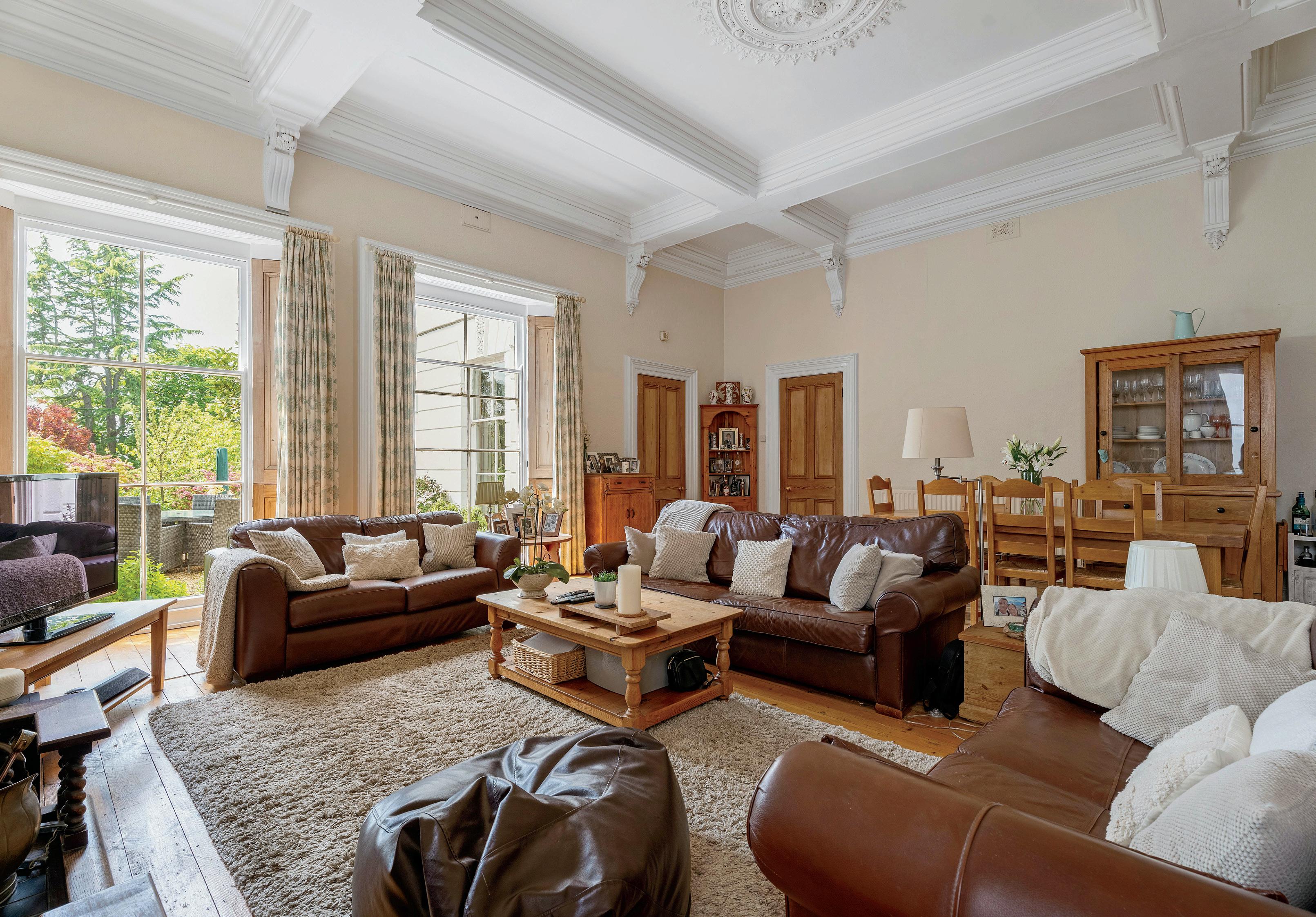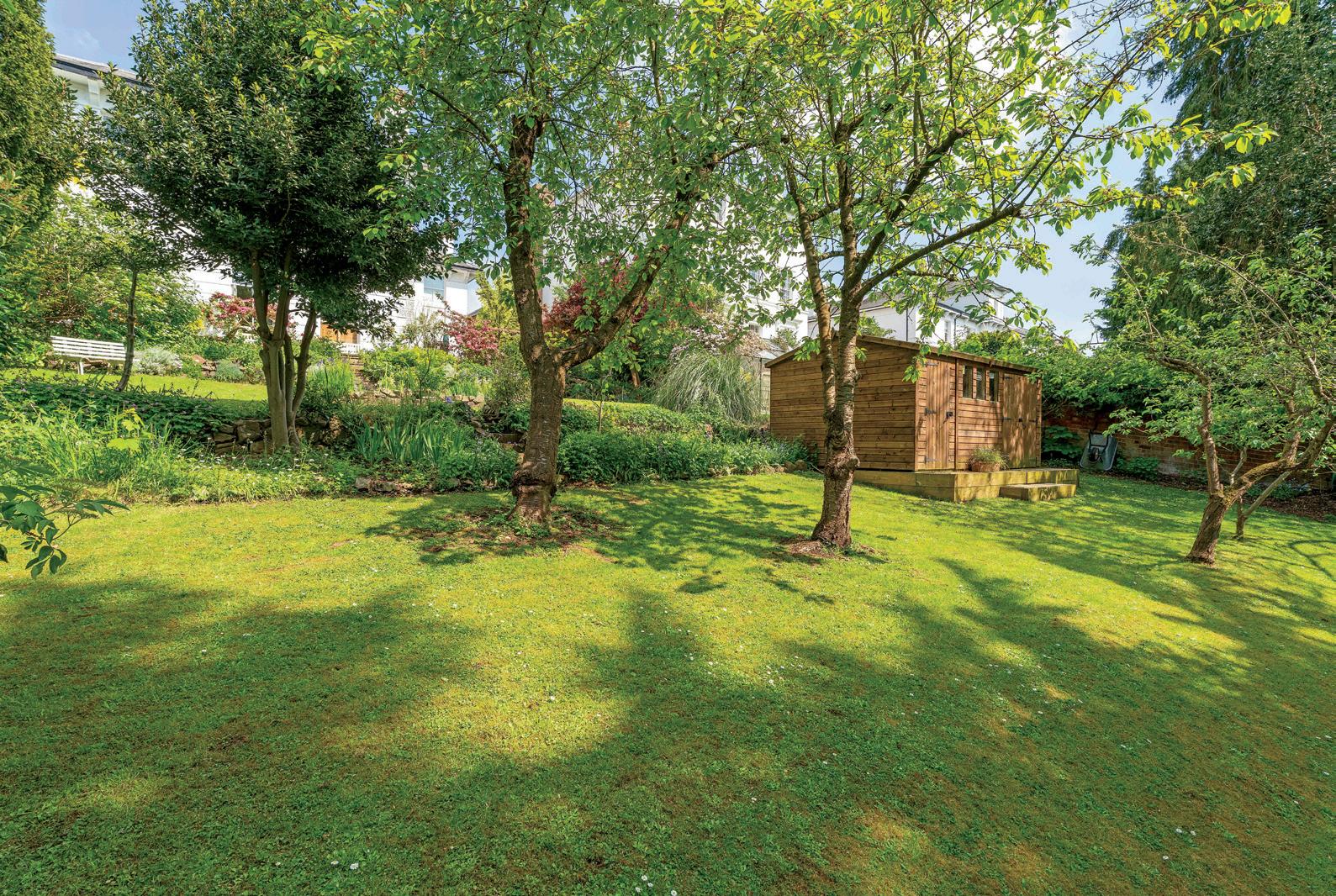

11 LANSDOWNE CRESCENT
A Grade II Listed, four bedroom city centre residence occupying an elevated position with fabulous views and within walking distance of local amenities. 11 Lansdowne Crescent features a wealth of period features, a spectacular grand reception room and huge potential for further accommodation in the cellars, subject to planning (planning which lapsed in 2008 will aid this). A unique opportunity.

Ground Floor
Walking through the main private entrance door of 11 Lansdowne Crescent takes you into a spacious entrance hallway with high ceilings and beautiful detailed coving. To the right is a reception room/living room featuring a floor to ceiling sash window. This flows into the heart of the home; the imposing main reception room currently utilised as a dining room and sitting room. This space boasts exceptionally high ceilings, a period fireplace and four large sash windows allowing an abundance of light in. There is a rear hallway with a guest cloakroom and a storage room. The kitchen is situated off the main reception room with a second entrance hallway leading to parking for 2 vehicles at the front of the property.
The four bedrooms and family bathroom are situated off the main entrance hallway, the main bedroom and two further bedrooms feature large sash windows showcasing views of the garden.
All of the full length sash windows include working wooden shutters.
The expansive cellars (983 sqft) have access via a shared entrance and hallway. There is a lapsed planning for conversion and alterations to the basement for additional ancillary living accommodation (annex) for a ground floor flat, including creation of a terraced area with associated steps, railings and landscaping. (Planning reference: P08A0353).






Seller Insight
We were immediately drawn to 11 Lansdowne Crescent for its stunning period features. The high ceilings, intricate covings, large rooms, full-length shuttered windows, and the breathtaking main reception room exceeded all our expectations. Additionally, as an avid gardener who loves the outdoors, the garden provided everything I could hope for and was a wonderful space for our young family.
One of the most cherished aspects of living in this home is the abundance of light and space. The house is fabulous for entertaining, whether it’s hosting guests inside or enjoying gatherings outside in the garden. The spacious and well-lit rooms make everyday living and special occasions a delight.
The main sitting room, which overlooks the terrace, is a favourite spot. It’s a beautiful and relaxing space to spend time. Equally, our bedroom, which overlooks the garden, offers a serene view and a peaceful retreat.
The unique and inviting features of this house include its period charm and stunning architectural details. The high ceilings and full-length shuttered windows add elegance, while the intricate covings and large rooms provide a sense of grandeur. The main reception room is particularly striking, creating a lasting impression on anyone who visits.
The interior spaces are thoughtfully designed to maximise both functionality and aesthetics. The layout flows seamlessly, creating a perfect balance between private and communal areas. The spacious rooms and open design make it ideal for modern living while preserving its historical charm.
We have personalised the living spaces to reflect our tastes while maintaining the house’s original features. The recent redecoration of the hallway and all four bedrooms, along with the installation of new carpets and a modern bathroom in 2021, has enhanced the comfort and style of the home.
Throughout the day, the house is bathed in natural light, creating a warm and inviting ambiance. The large windows and south-facing orientation ensure that every room feels bright and airy, enhancing the overall living experience.
The garden is a standout feature, offering a peaceful retreat just a 10-minute walk from Worcester town centre. Despite its proximity to the town, the garden is incredibly quiet and serene. We have enjoyed countless summer parties, BBQs, and beautiful sunsets here, making the most of the fantastic outdoor space.
We have hosted numerous memorable events in this home, including family parties, Christmas dinners with up to 22 guests, and bonfire night celebrations. The main living room’s size and the garden’s versatility have provided perfect settings for these gatherings, creating lasting memories for our family and friends.
The sense of community in Lansdowne Crescent is strong, with many residents having lived here for decades. The Residents Association fosters this community spirit by organising an annual summer drinks party, allowing neighbours to connect and socialise.
There are plenty of sports and recreational activities nearby, including local clubs and facilities. The proximity to parks, sports clubs, and leisure centres provides ample opportunities for an active lifestyle. The location is one of the home’s greatest advantages. It’s just a 10-minute walk to Worcester Town Centre, where you can enjoy dining and shopping without the need for a car. The Royal Grammar School and two train stations, Shrub Hill and Foregate Street, are also within a short walking distance. Additionally, the M5 is less than 10 minutes away by car, making travel convenient.
To maximise your enjoyment of this home, embrace the open and inviting spaces for both relaxation and entertainment. Take full advantage of the south-facing garden and the beautiful sunsets. Get involved in the vibrant and friendly community and enjoy all that the idyllic setting and convenient location have to offer.*
* These comments are the personal views of the current owner and are included as an insight into life at the property. They have not been independently verified, should not be relied on without verification and do not necessarily reflect the views of the agent.









Outside: 11 Lansdowne Crescent has private parking for 2 vehicles at the front of the property. There is a private side access leading into the garden and to the main entrance. The garden comprises of an entertaining patio, manicured lawned gardens, a greenhouse, a pond, a large wooden outbuilding and a small metal tool shed which is included. The property and gardens are elevated showcasing fabulous views.





LOCATION
11 Lansdowne Crescent is situated on the sought after road of Lansdowne Crescent, in the city centre of Worcester. Lansdowne Crescent is characterised by Regency style residences and is within walking distance to the prized restaurant and café culture in Worcester. The excellent schools and nurseries in the area are also within striking distance.
The cathedral city of Worcester, lying on the banks of the River Severn, provides for high street and boutique shopping alike, and is characterised by one of England’s great cathedrals, the county cricket ground, racecourse, and university.
The M5 motorway, accessed via junction 6 at north Worcester, provides for ready access to Birmingham and the surrounding industrial and commercial areas as well as the M42, Birmingham International Airport and the M40 for onward travel to London. The M5 south also provides for commuting to Cheltenham, Gloucester, and Bristol.
Worcestershire Parkway railway station, situated to the east of Worcester and only 5 miles from the centre of the city, increases the capacity to London as well as reducing journey times. This has a significant impact on Worcestershire’s accessibility to the capital and other regional centres. Both the main railway station in Worcester, Foregate Street and Shrub Hill, are within easy walking distance of 11 Lansdowne Crescent and can take you directly to Paddington at frequent intervals throughout the day.
If education is a priority, then Worcestershire is blessed with an enviable mix of schooling at all levels, including a variety of independent establishments, allowing parents to select the right environment for their children’s needs. Worcester itself benefits from both the King’s family of schools (the senior school sits adjacent to the cathedral) and the Royal Grammar School (a short walk away).
For days out and recreation, the property is well placed for ready access to local parks and the nearby leisure centre. The David Lloyd leisure facility is a short drive away, and for trips further afield, the north Cotswolds and Broadway, as well as Stratford-upon-Avon and Warwick are within easy reach. And to the south-west, you can find Great Malvern and its fabulous hills, as well as Ledbury, Hereford, and Ross-on-Wye.







Registered in England and Wales. Company Reg No: 08775854.
VAT Reg No: 178445472 Head Office Address: copyright © 2024 Fine & Country Ltd.
Utilities, Services & Additional Information
Uilities: Mains electricity, water & drainage. Mains gas central heating.
Services: CCTV or similar in operation. Ultrafast fibre broadband available in the area – check with your local supplier. 4G/5G mobile coverage available in the area – check with your local supplier.
Construction: Standard.
Parking: Driveway parking for 2 vehicles.
Property Information: Grade II Listed, in a Conservation area. Tree preservation order on the property. Annual service charge £4,800 (payable monthly to Claines Villa Ltd). Restrictive covenants on the title deeds – please speak with the agents for further details. The owners of the upstairs apartments have access down the side path to their communal garden at the bottom of the plot.
Tenure
Leasehold with a share of the freehold
Local Authority
Worcester City Council Council Tax Band C
Viewing Arrangements
Strictly via the vendors sole agents Fine & Country on 01905 678111
Website For more information visit www.fineandcountry.com
Opening Hours
Monday to Friday 9.00 am – 5.30 pm Saturday 9.00 am – 1.00 pm




Agents notes: All measurements are approximate and for general guidance only and whilst every attempt has been made to ensure accuracy, they must not be relied on. The fixtures, fittings and appliances referred to have not been tested and therefore no guarantee can be given that they are in working order. Internal photographs are reproduced for general information and it must not be inferred that any item shown is included with the property. For a free valuation, contact the numbers listed on the brochure. Whilst we carry out our due diligence on a property before it is launched to the market and we endeavour to provide accurate information, buyers are advised to conduct their own due diligence. Our information is presented to the best of our knowledge and should not solely be relied upon when making purchasing decisions. The responsibility for verifying aspects such as flood risk, easements, covenants and other property related details rests with the buyer. Printed 06.06.2024




ALEXANDER EVANS
Fine & Country Droitwich Spa
07539 880801
email: alexander.evans@fineandcountry.com
FINE & COUNTRY
HALINA DAY
Fine & Country Droitwich Spa
T: 01905 678111 | M: 07920 857 582
email: halina.day@fineandcountry.com
CATHERINE NEILSON
Fine & Country Droitwich Spa
T: 01905 678111 | M: 07729 801 143
catherine.neilson@fineandcountry.com
YOU CAN FOLLOW US ON

Fine & Country is a global network of estate agencies specialising in the marketing, sale and rental of luxury residential property. With offices in over 300 locations, spanning Europe, Australia, Africa and Asia, we combine widespread exposure of the international marketplace with the local expertise and knowledge of carefully selected independent property professionals.
Fine & Country appreciates the most exclusive properties require a more compelling, sophisticated and intelligent presentation – leading to a common, yet uniquely exercised and successful strategy emphasising the lifestyle qualities of the property.
This unique approach to luxury homes marketing delivers high quality, intelligent and creative concepts for property promotion combined with the latest technology and marketing techniques.
We understand moving home is one of the most important decisions you make; your home is both a financial and emotional investment. With Fine & Country you benefit from the local knowledge, experience, expertise and contacts of a well trained, educated and courteous team of professionals, working to make the sale or purchase of your property as stress free as possible.
