

65 BROMWICH ROAD
A beautifully renovated six-bedroom semi-detached property in a prime residential area in Worcester city centre, boasting spectacular views towards the river Severn and Worcester cathedral. 65 Bromwich Road offers a unique opportunity for buyers, featuring a spacious two-story extension with its own separate access - ideal for a home business, rental income, or multi-generational living. Recently completed, a stunning balcony enhances the outdoor space, creating the perfect setting for entertaining guests or relaxing with family. This home seamlessly blends character with modern convenience and flexibility, making it a rare find in such a centralised location.
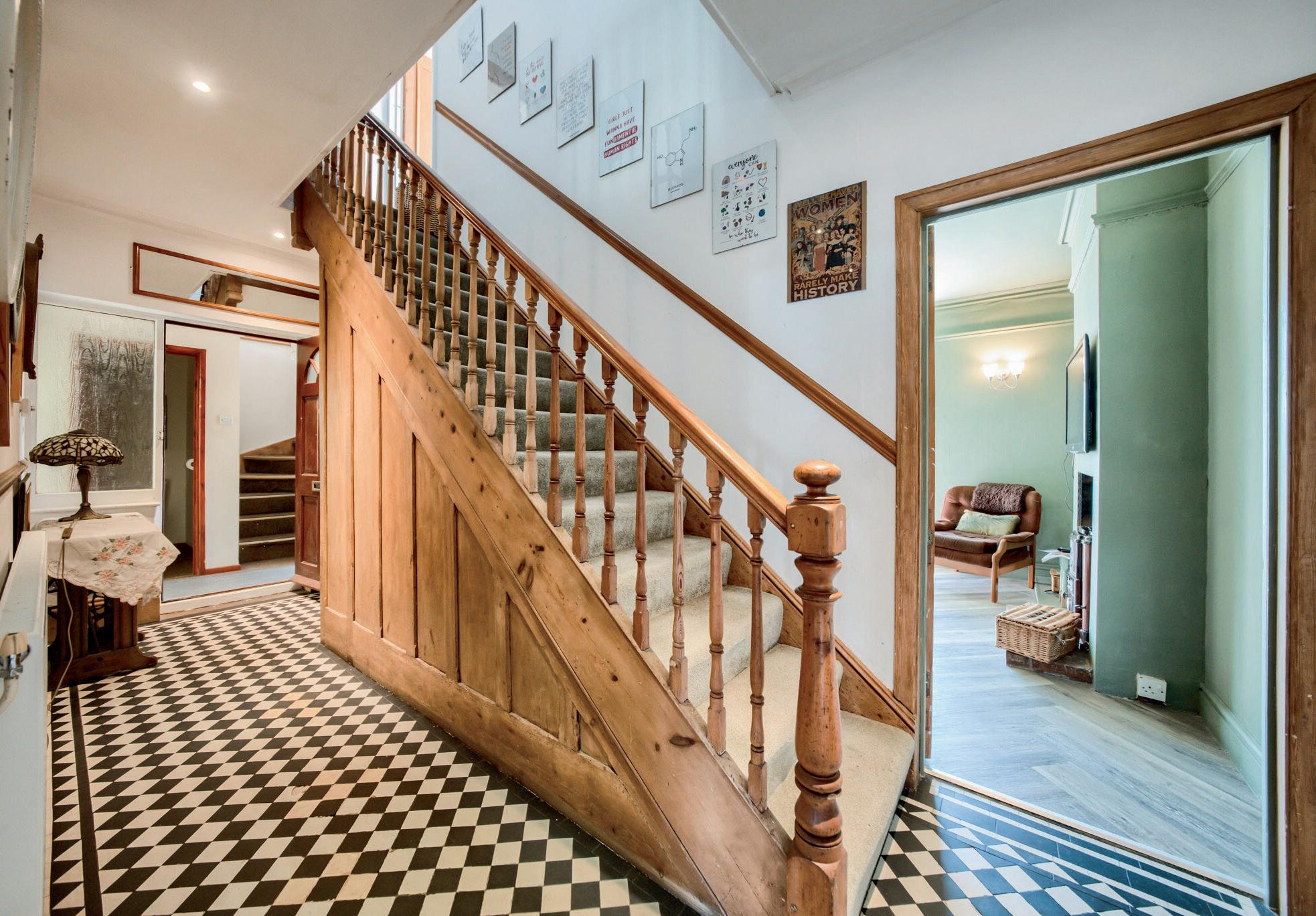
Ground Floor: Entering through a welcoming porch and entrance hallway, you are led into a large open-plan kitchen, living, and dining area. This beautifully designed space features an Aga, large central island, integrated appliances, herringbone flooring, and a soft pastel palette; enhancing the light and airy feel. Expansive glass sliding doors open onto a generous balcony - perfect for entertaining and enjoying farreaching views towards the city centre. There is a guest WC located off the entrance hallway and a convenient utility room. An inner, large hallway leads to a spacious lounge with large windows showcasing the impressive outlook.
The two-storey extension is located at the rear of the property with a separate hallway with its own access offering excellent versatility; ideal for a home business, self-contained annex, or multi-generational living. This area includes a WC, storage cupboard, study and second staircase leading to the home office above. The hallway also provides access to the converted single garage which is currently used as a playroom. This room is insulated and is fitted with plumbing for a kitchenette and shower room offering a versatile option for a self-contained annex.
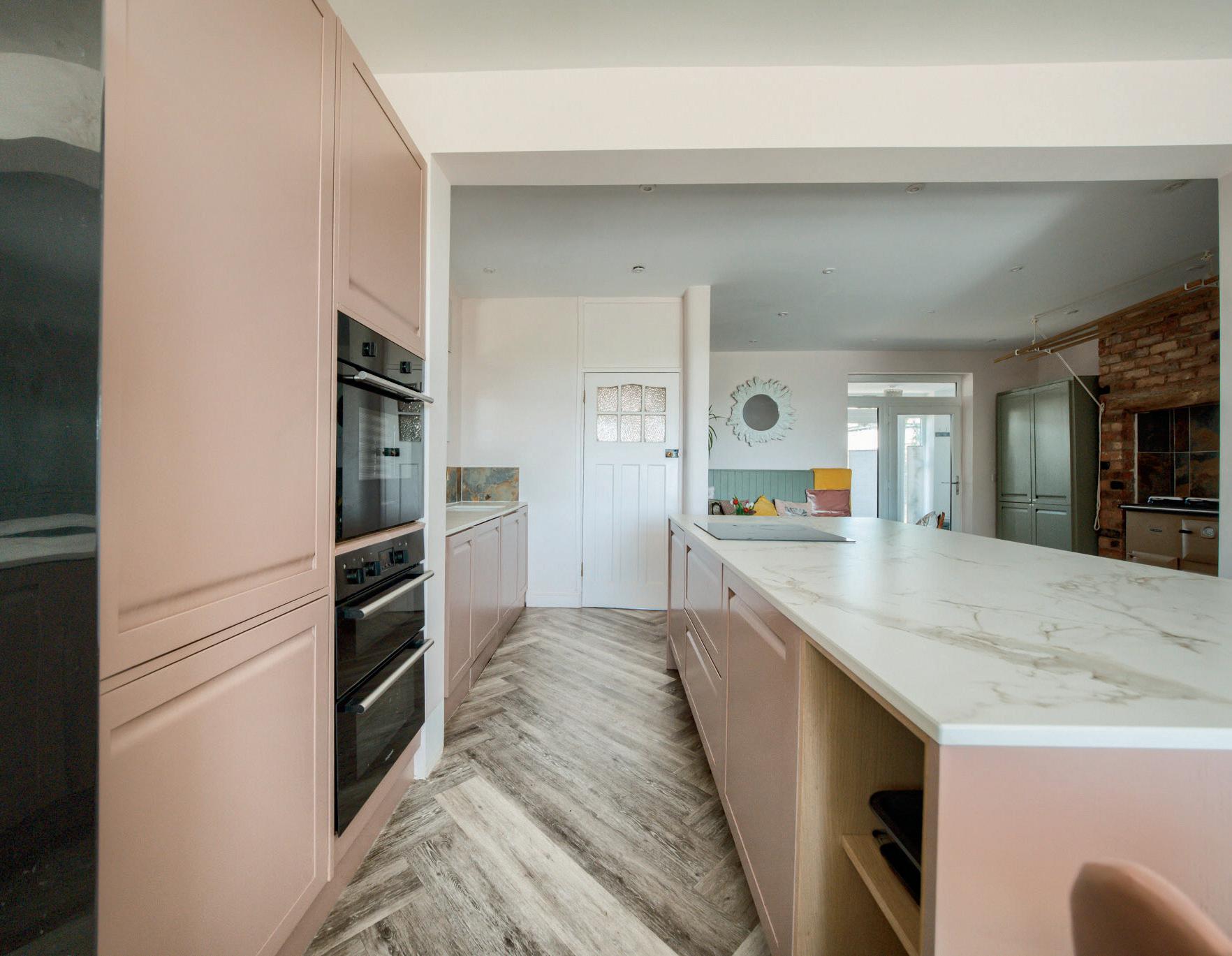

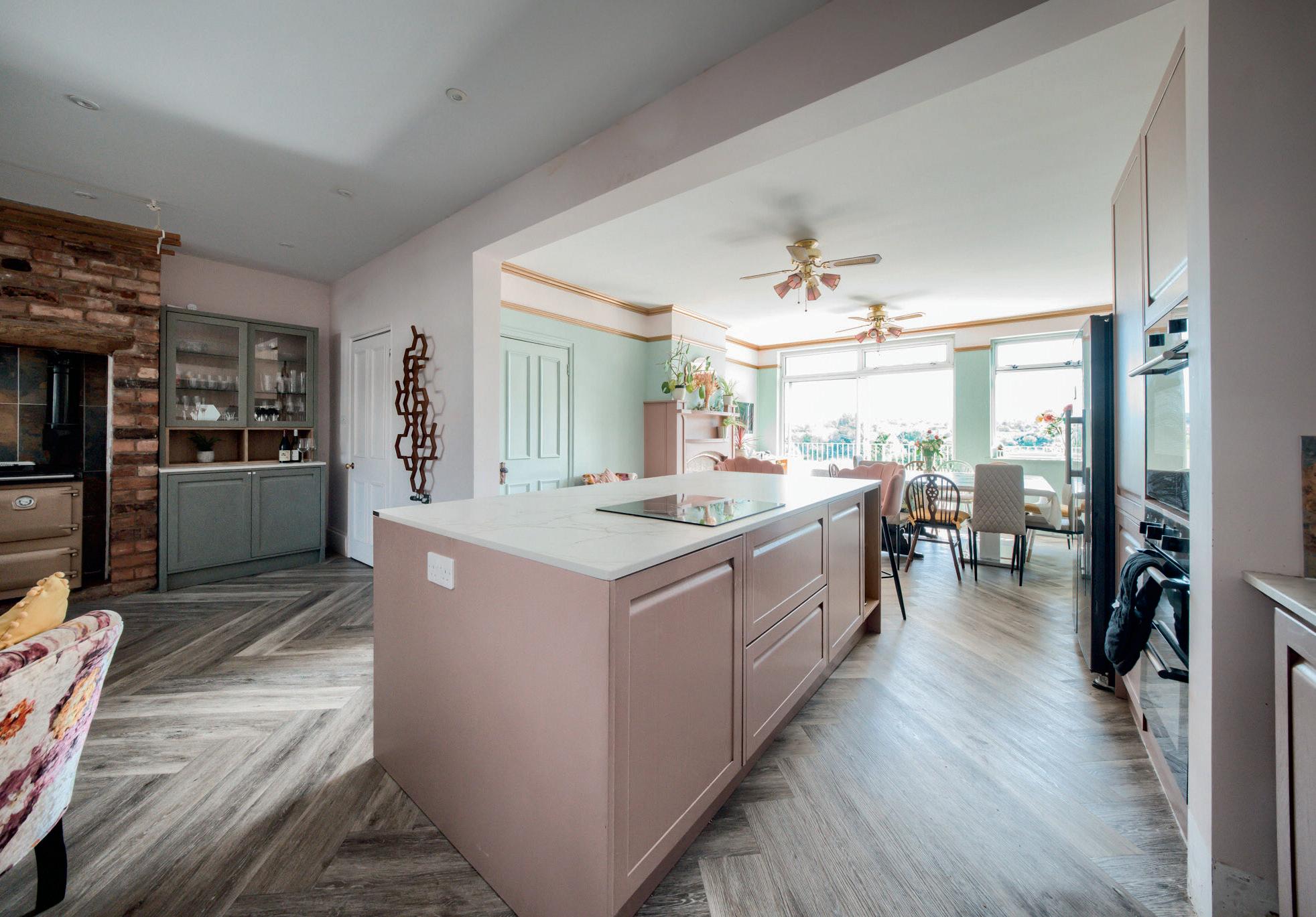
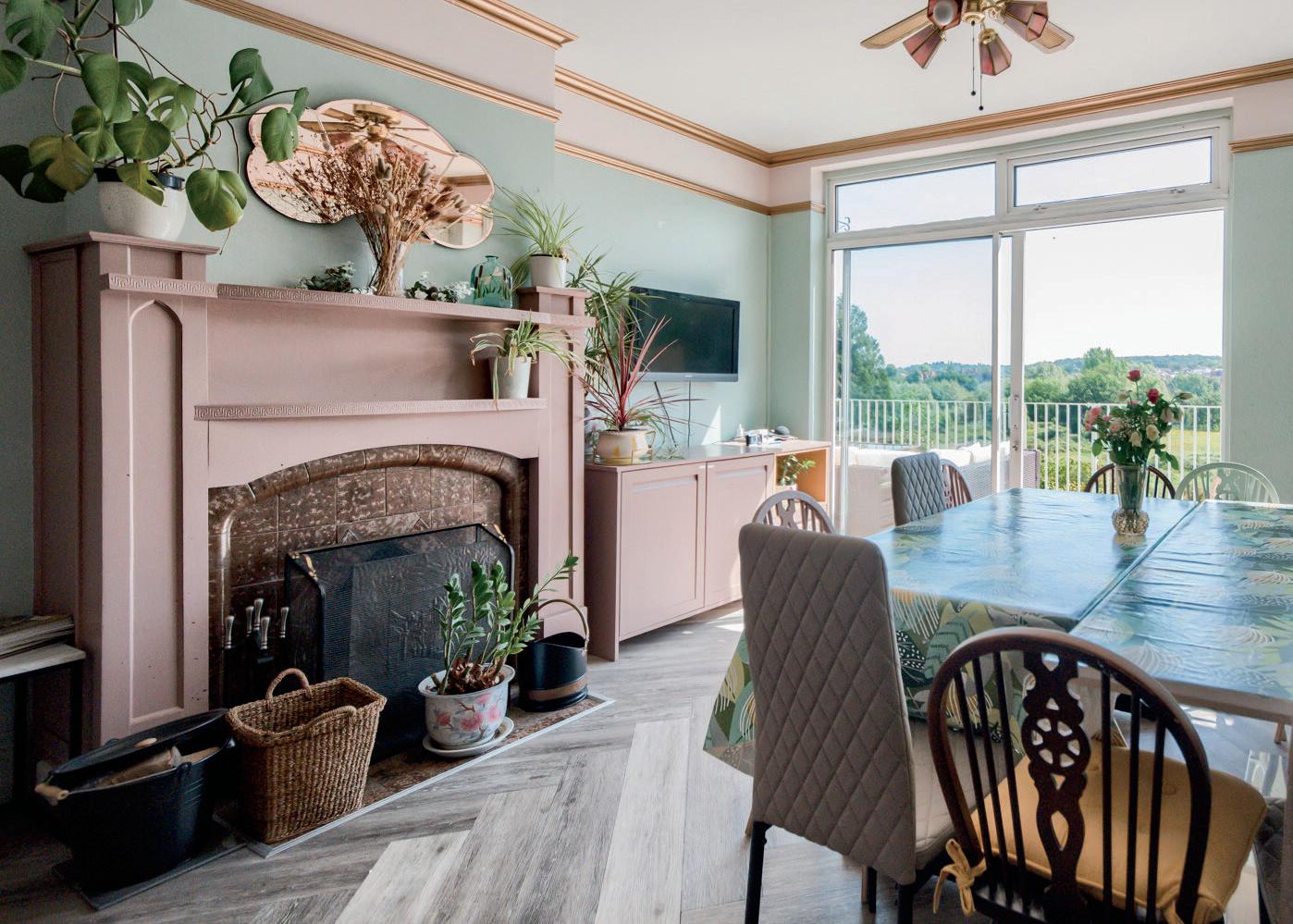

Seller Insight
Tucked discreetly away from the road, this remarkable home invites you to discover its hidden charm. At first glance, you might not realise the scale of what lies beyond the front door—but step inside, and you’re met with a sense of space, warmth, and wonder. With breath-taking views across the flood plain and Worcester cathedral, this is a home that blends character with tranquillity and modern convenience.
What first drew me to this house was the sheer space and unexpected size. From the outside, it’s charmingly understated—but inside, it’s expansive and full of surprises. One of the most enchanting aspects is the view to the rear; uninterrupted scenes of natural beauty, teeming with wildlife—deer, foxes, hares, and horses regularly grace the landscape, and because it overlooks a flood plain, this vista is protected from future development. The mature charm of this 1930s home, with its tall ceilings, generous rooms, and period features, gave it an instant sense of warmth and comfort that made it feel like a true family home.
The balcony is a personal favourite—spacious and versatile, perfect for a quiet morning coffee or evening glass of wine, with ever-changing views that sometimes resemble a bird sanctuary. The redesigned primary suite is another standout. Inspired by art deco luxury, it features a bespoke Biba-style ensuite, ample storage, a dressing area, and a beautiful roll-top bath. It’s a peaceful sanctuary within the home.
Following nearly 50 years of loving ownership by the previous family, I’ve taken great care to rejuvenate and enhance this home. Key additions include a porch, utility room, and a spacious open-plan kitchen diner. The layout is adaptable—we’ve used the snug as a playroom, lounge, and dining room over the years. The rear extension, with its own entrance, has served as a yoga studio, games room, business space, and more. It’s also been designed with the potential to be converted into a self-contained two-bedroom annexe—ideal for multigenerational living, business use, or income potential.
The garden unfolds in tiers—from a top lawn ideal for BBQs and family time to a lower lawn (formerly a tennis court), perfect for camping, parties, and outdoor fun. The summer house, equipped with power, fridge, and storage, makes it a year-round asset. A wood-fired hot tub completes the experience—set beneath the stars or enjoyed with friends and family. With ample parking (six cars plus garage and street parking), guests are always welcome.
You’ll find everything you need nearby—golf, tennis, swimming, cricket, play parks, riverside walks, and pubs all within walking distance. The cathedral, train station, and shops of St. Johns are a short stroll away. Excellent schools, both public and private, are easily accessible. And for weekend escapes, the Malvern Hills are just minutes away.
Whether you’re looking for a peaceful family haven, a vibrant home for entertaining, a multigenerational setup, or a business base, this home can be anything you need it to be. We’ve even explored turning it into a luxury holiday rental, which proved both successful and lucrative. To the next owners: think about the life you want to live. This house can support it. It’s more than a home—it’s a place where memories are made, laughter is shared, and the view never gets old.*
* These comments are the personal views of the current owner and are included as an insight into life at the property. They have not been independently verified, should not be relied on without verification and do not necessarily reflect the views of the agent.
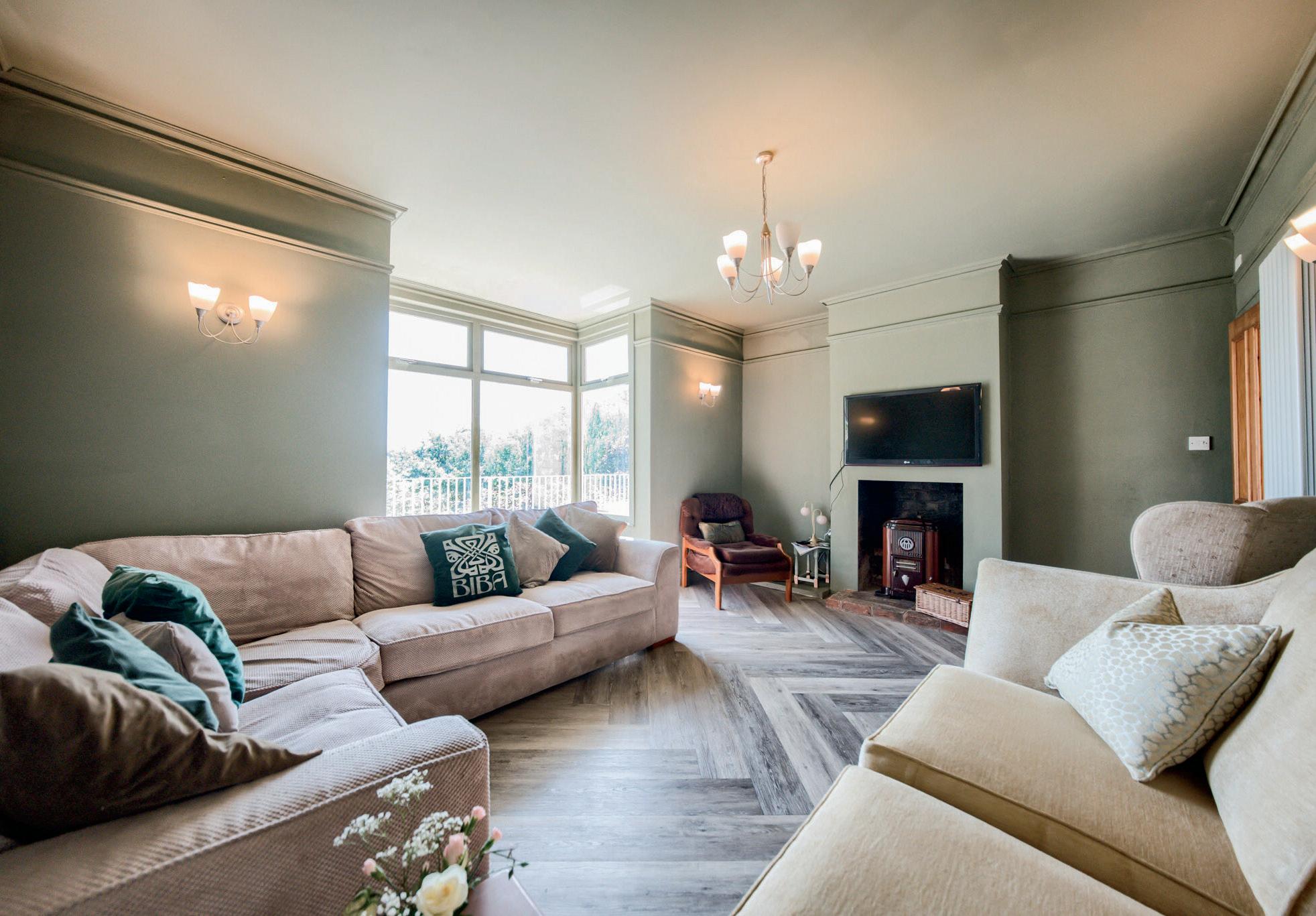

First Floor: The first floor is accessed via two staircases. The main staircase leads to a spacious landing, three well-proportioned bedrooms, all with ensuites and a large principal suite featuring a freestanding bath with stunning views. A family bathroom with built-in sauna and an additional WC complete the accommodation on this side.
The secondary staircase leads to a generous room currently used as a home office, stretching over 10 metres in length - ideal as a studio, games room, or additional bedroom accommodation.
Second Floor: The second floor is configured to provide three additional bedrooms, offering further flexibility for family living or guest accommodation.




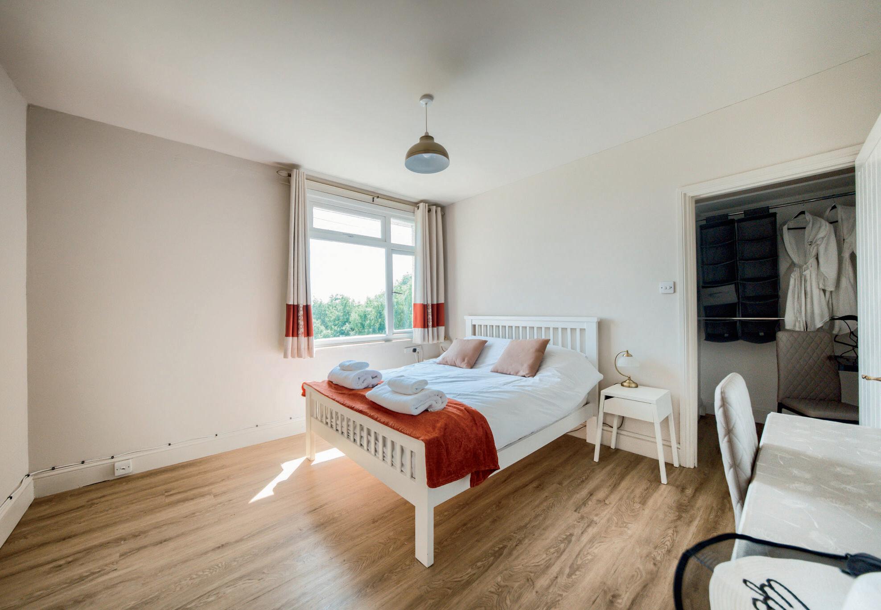


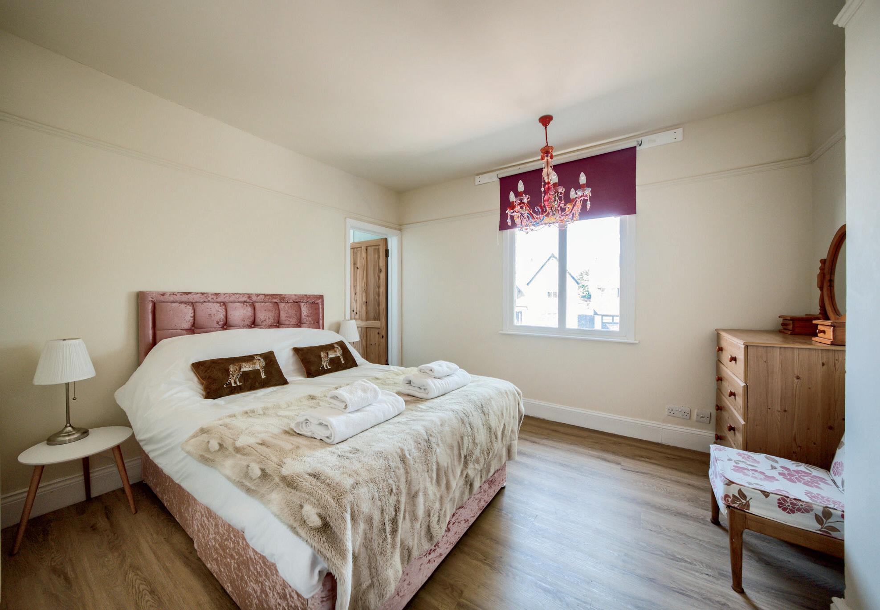

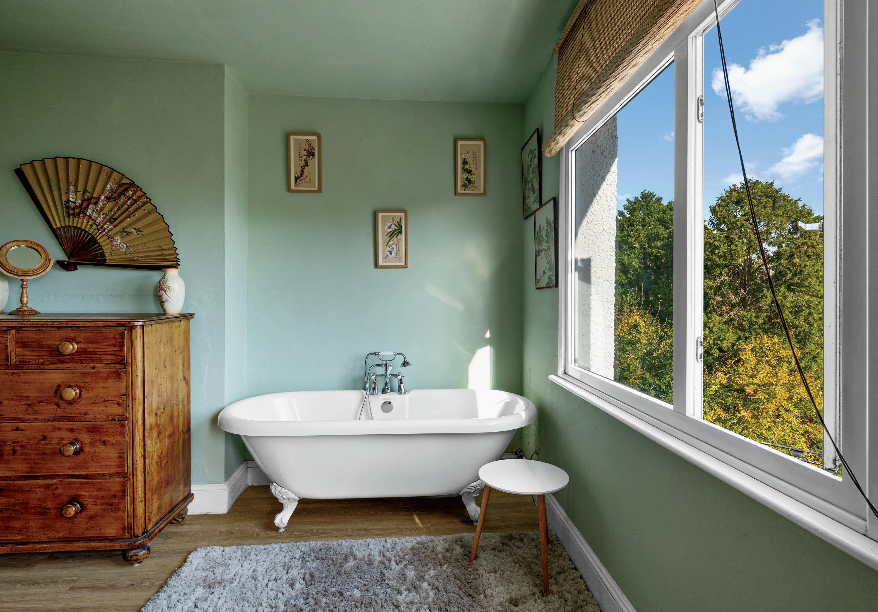

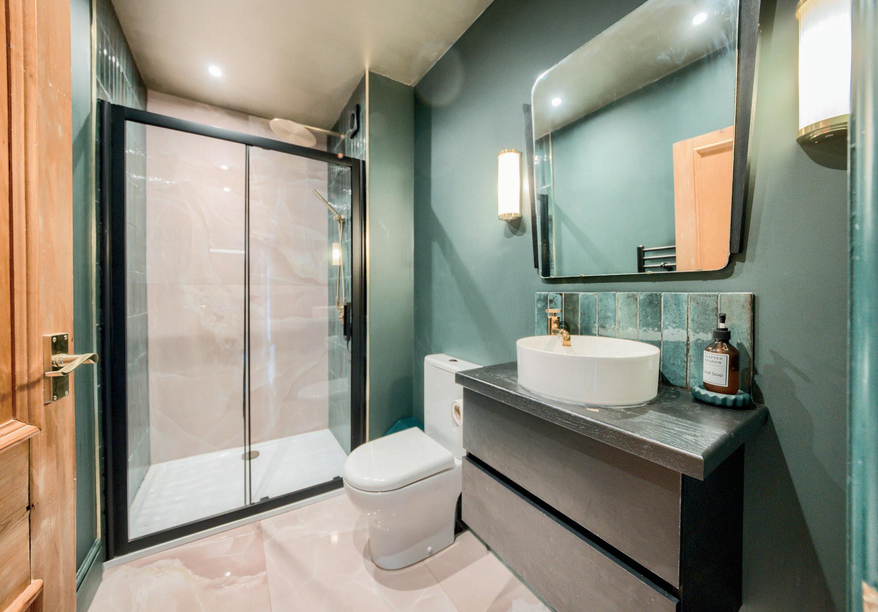

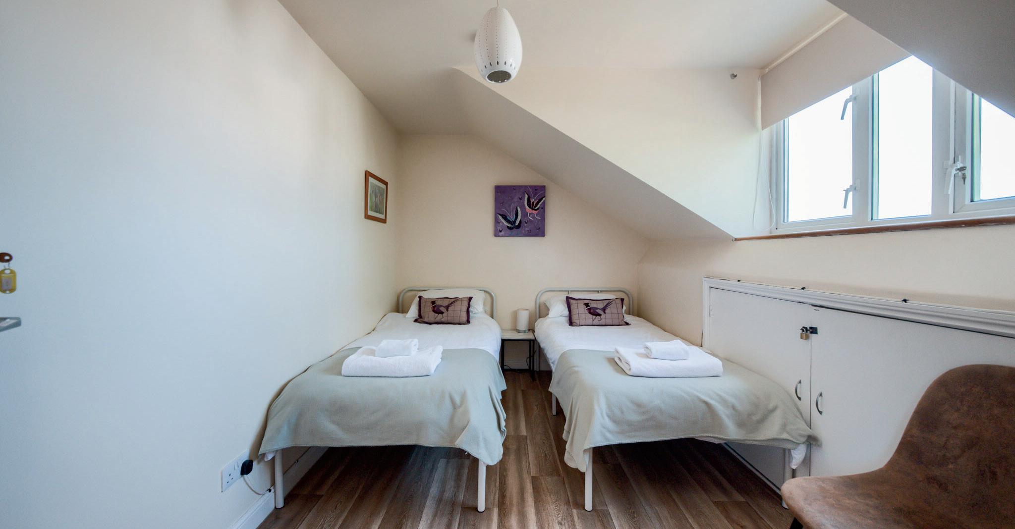

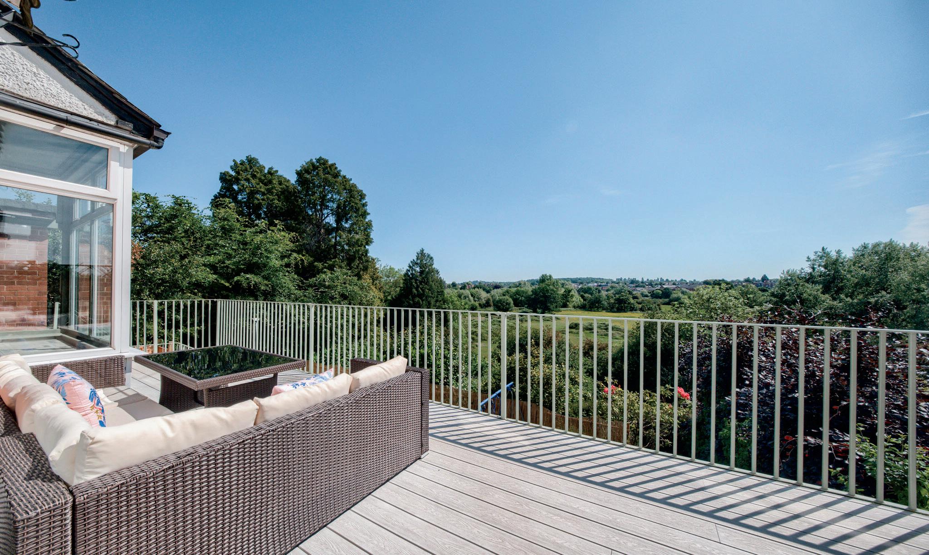
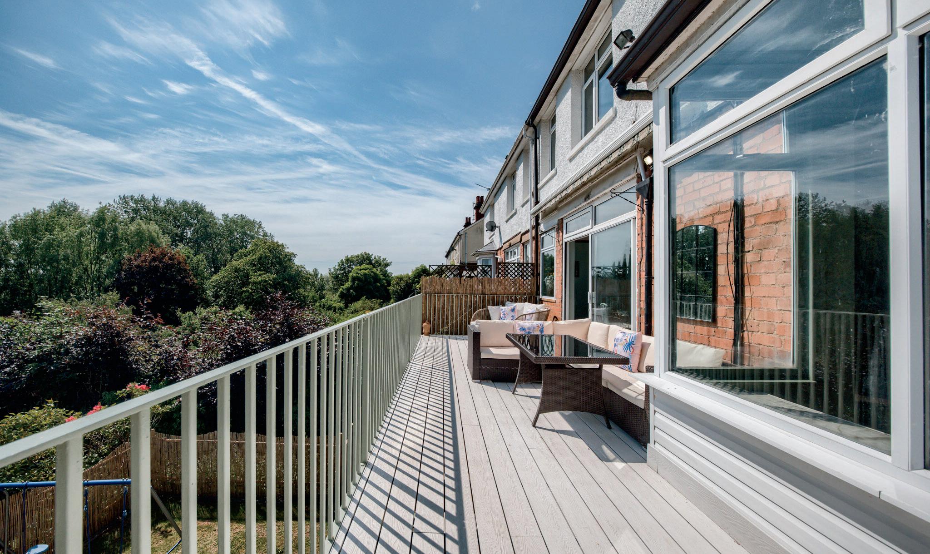
Outside: 65 Bromwich Road is approached via a private driveway, offering ample parking to the front and access to the single garage. An elevated balcony to the rear makes the most of the outstanding views, with steps leading down to a landscaped lawned garden (formerly a tennis court), complete with summer house including electric, storage for entertaining and a hot tub.


LOCATION
65 Bromwich Road is situated on the south-west side of Worcester, within walking distance to the city centre (circa 1mile). The cathedral city of Worcester, lying on the banks of the river Severn, provides for high street and boutique shopping alike, and is characterised by one of England’s great cathedrals, the county cricket ground, rugby club, racecourse, and university.
The M5 motorway, accessed via J7 at south Worcester, provides for ready access to Birmingham and the surrounding industrial and commercial areas as well as the M42, Birmingham International Airport and the M40 for onward travel to London. The M5 south also provides for commuting to Cheltenham, Gloucester, and Bristol. Worcestershire Parkway railway station, situated to the east of Worcester and only 5 miles from the centre of the city (10-minute drive), is intended to increase the capacity to London as well as reduce journey times. This has a significant impact on Worcestershire’s accessibility to the capital and other regional centres. There are two train stations in the heart of Worcester with direct services to Birmingham, London and surrounding towns.
If education is a priority, then Worcestershire is blessed with an enviable mix of schooling at all levels, including a variety of independent establishments, allowing parents to select the right environment for their children’s needs. Worcester itself benefits from both the King’s family of schools (the senior school sits adjacent to the cathedral) and the Royal Grammar School.
For days out and recreation, the property is well placed for ready access to local parks and the nearby leisure centre. The brand-new Cotswold Designer Outlet is circa 25 minute drive away. The David Lloyd Leisure facility is a short drive away, and for trips further afield, the north Cotswolds and Broadway, as well as Stratford-upon-Avon and Warwick are within easy reach. To the south-west, you can find Great Malvern and its fabulous hills, as well as Ledbury, Hereford, and Ross-on-Wye.
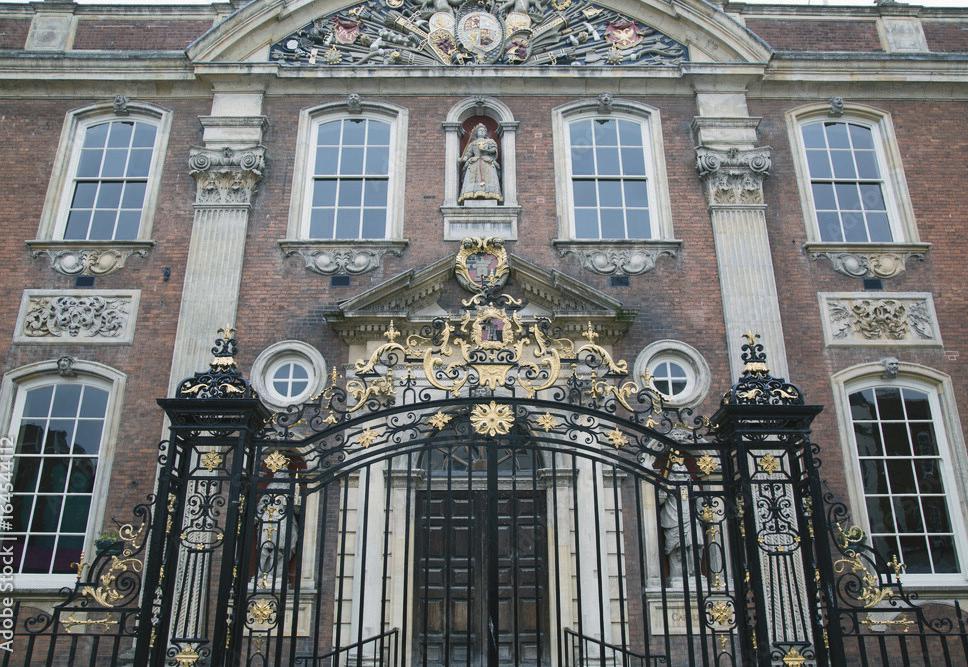



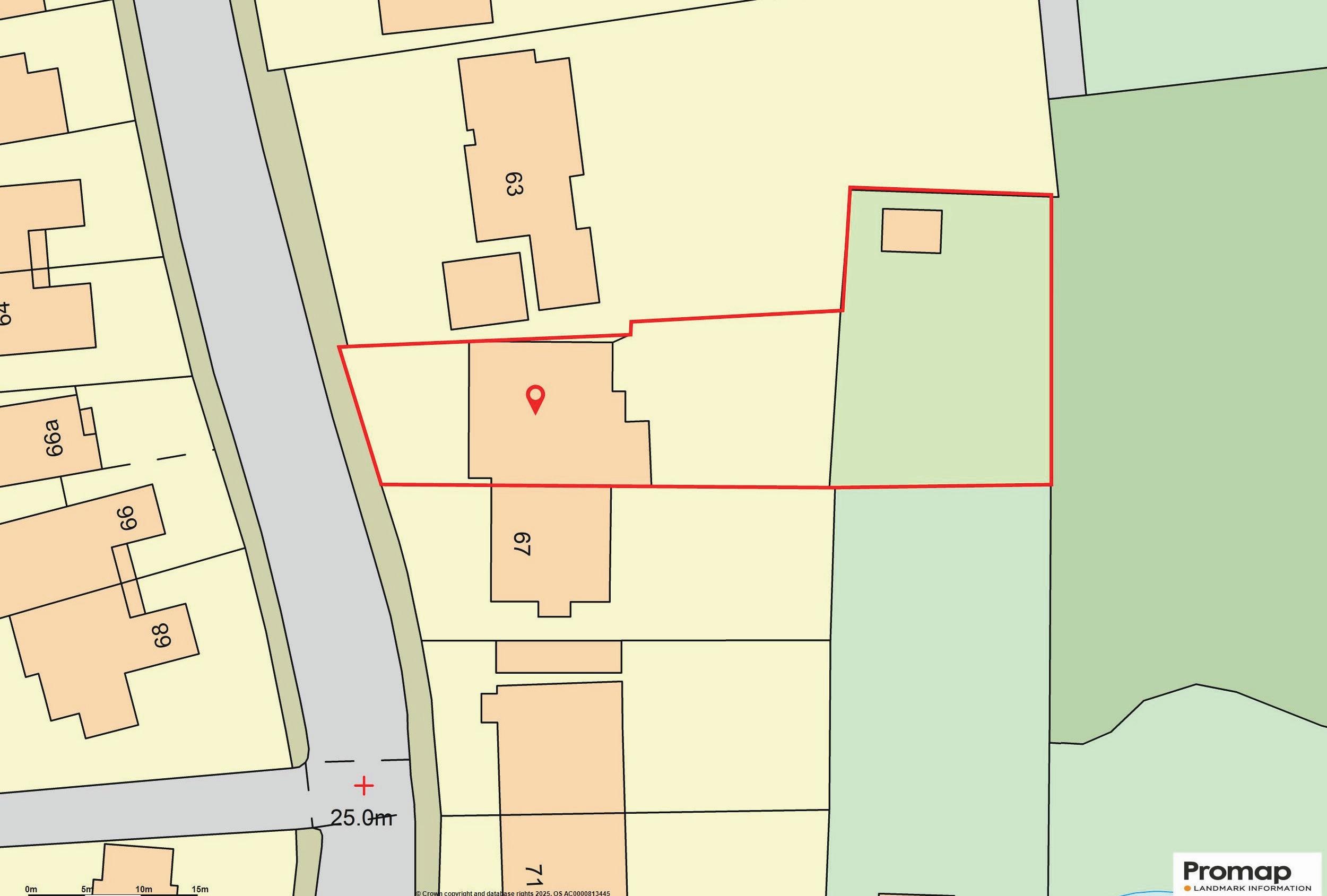
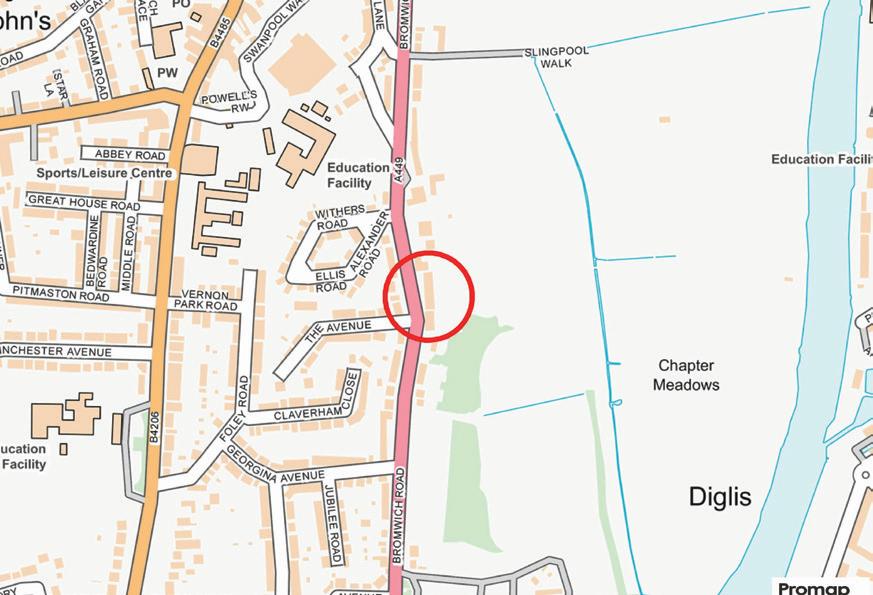

Registered in England and Wales. Company Reg No: 08775854.
VAT Reg No: 178445472 Head Office Address: copyright © 2025 Fine & Country Ltd.
Utilities, Services and Property Information
Utilities: Mains electricity, water and drainage. Gas-fired central heating
Services: Hive heating system and Ring doorbell. Solar panels. FTTP broadband and 4G and some 5G mobile coverage available in the area – please check with your local provider.
Parking: Single garage and driveway parking for 4+ vehicles.
Construction: Standard.
Property Information: Situated in a Conservation Area. Trees within the boundary are subject to a Tree Preservation Order. Right of Way on foot only over a strip of land at the rear for Nos. 67, 69 and 71 Bromwich Road.
Tenure
Freehold
Local Authority: Worcester – council tax band E.
EPC: Rating D.
Viewing Arrangements
Strictly via the vendor’s sole agents, Fine & Country, on 01905 678111.
Website
For more information, visit www.fineandcountry.com
Opening Hours
Monday to Friday 9.00 am–5.30 pm Saturday 9.00 am–1.00 pm



Agents notes: All measurements are approximate and for general guidance only and whilst every attempt has been made to ensure accuracy, they must not be relied on. The fixtures, fittings and appliances referred to have not been tested and therefore no guarantee can be given that they are in working order. Internal photographs are reproduced for general information and it must not be inferred that any item shown is included with the property. For a free valuation, contact the numbers listed on the brochure. Whilst we carry out our due diligence on a property before it is launched to the market and we endeavour to provide accurate information, buyers are advised to conduct their own due diligence. Our information is presented to the best of our knowledge and should not solely be relied upon when making purchasing decisions. The responsibility for verifying aspects such as flood risk, easements, covenants and other property related details rests with the buyer. Printed 13.06.2025




HALINA DAY
Fine & Country Droitwich Spa
T: 01905 678111 | M: 07920 857 582
email: halina.day@fineandcountry.com
FINE & COUNTRY
CATHERINE NEILSON
Fine & Country Droitwich Spa
T: 01905 678111 | M: 07729 801 143
catherine.neilson@fineandcountry.com
YOU CAN FOLLOW US ON

Fine & Country is a global network of estate agencies specialising in the marketing, sale and rental of luxury residential property. With offices in over 300 locations, spanning Europe, Australia, Africa and Asia, we combine widespread exposure of the international marketplace with the local expertise and knowledge of carefully selected independent property professionals.
Fine & Country appreciates the most exclusive properties require a more compelling, sophisticated and intelligent presentation – leading to a common, yet uniquely exercised and successful strategy emphasising the lifestyle qualities of the property.
This unique approach to luxury homes marketing delivers high quality, intelligent and creative concepts for property promotion combined with the latest technology and marketing techniques.
We understand moving home is one of the most important decisions you make; your home is both a financial and emotional investment. With Fine & Country you benefit from the local knowledge, experience, expertise and contacts of a well trained, educated and courteous team of professionals, working to make the sale or purchase of your property as stress free as possible.
