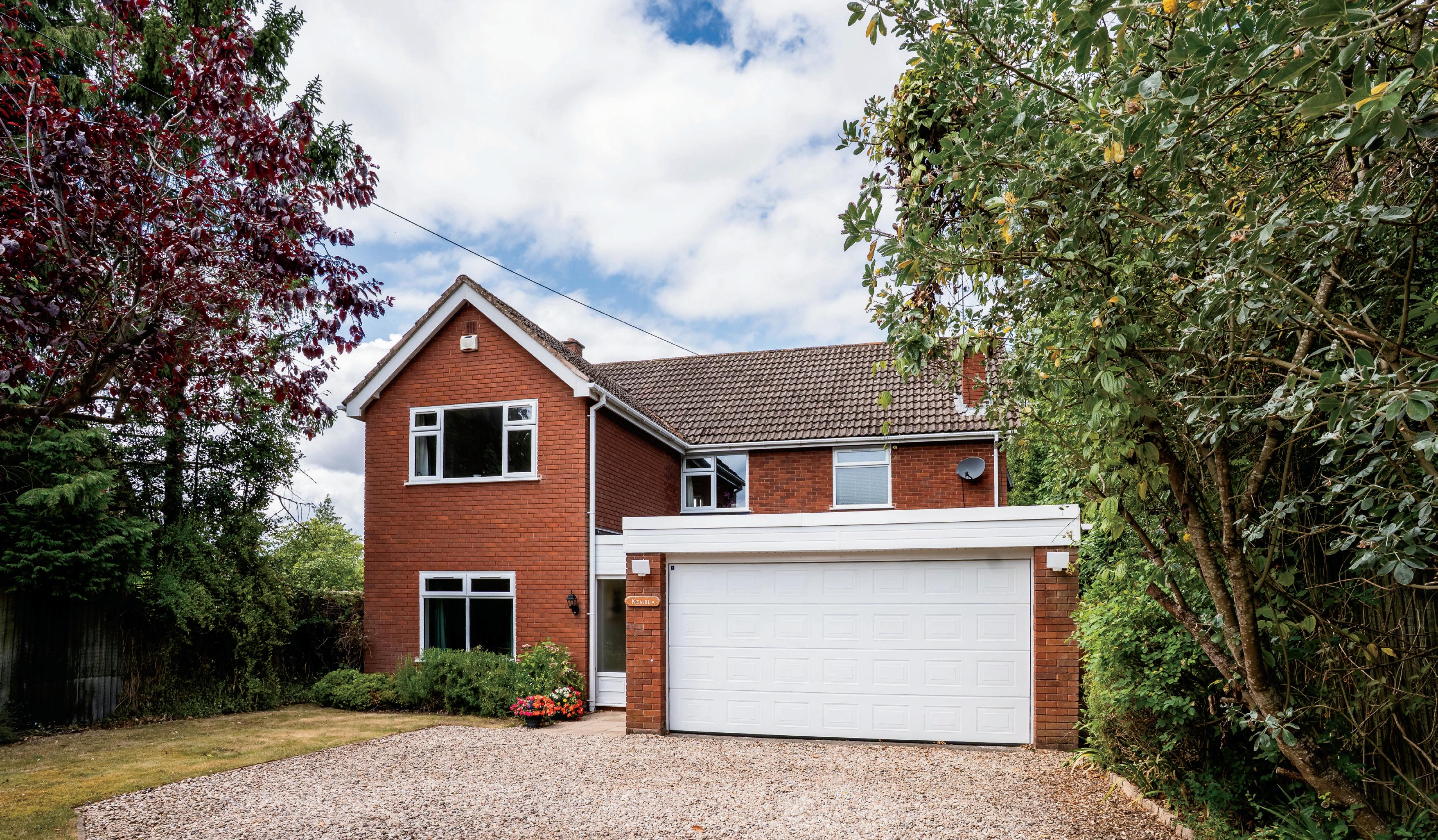

KEMBLA
Kembla is an exceptionally well-presented and versatile five-bedroom detached residence, located on a highly sought-after residential road, built in 1973. Offering spacious and thoughtfully arranged accommodation, the property includes three reception rooms, a dedicated home office, a utility room, and an integrated double garage. Set privately behind secure gates with ample driveway parking, it enjoys beautifully maintained gardens to both the front and rear, affording a high degree of privacy and outdoor enjoyment. Immaculately maintained with new windows and doors throughout, presented in turn-key condition, Kembla also offers clear scope for extension or remodelling, subject to the relevant planning consents - making it an ideal home for growing families or those seeking long-term potential. This is a chain free opportunity.
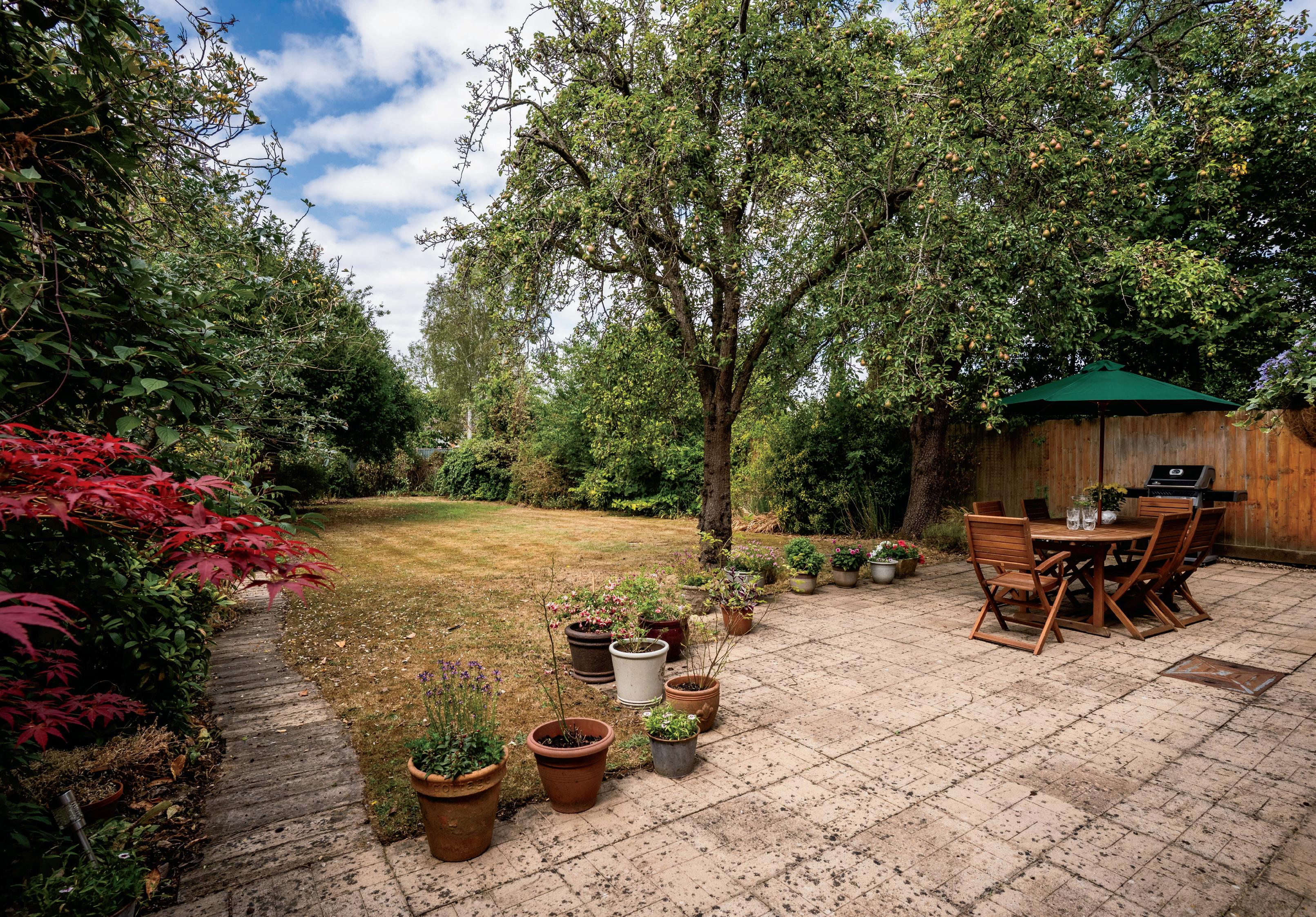
Ground Floor: The ground floor of Kembla is both spacious and light-filled, centred around an impressive entrance hall with hard flooring that forms the natural hub of the home. All principal rooms radiate from this central space, offering excellent flow and flexibility for modern family living.
The kitchen is fitted with light wood cabinetry and features a stylish half-island peninsula, finished with Corian worktops and enjoying views over the rear garden. Well-equipped and thoughtfully designed, it includes ample storage and an American-style fridge freezer. A separate utility room adjoins the kitchen, echoing the same cabinetry and worktops, and provides additional storage along with external access to the rear of the property.
Flowing seamlessly from the kitchen is a generous open-plan breakfast room and sitting area, ideal for relaxed family living. With a large picture window overlooking the garden and plentiful natural light, this space is perfect for informal gatherings and everyday enjoyment.
Double doors lead through to the formal lounge, which can also be accessed directly from the entrance hall. This substantial room features a living flame driftwood and pebble gas fire and large windows onto the rear garden, creating a warm and inviting atmosphere. From here, further double doors open into a separate dining room - equally suited as a snug or additional family room - allowing for a versatile arrangement to suit changing lifestyle needs.
A spacious study, gym or playroom is positioned off the hallway, enjoying excellent natural light and a charming skylight feature, making it a pleasant and productive space. A well-placed guest WC is located off the entrance hall, alongside generous under-stairs storage, ideal for cloaks and practical day-to-day use.
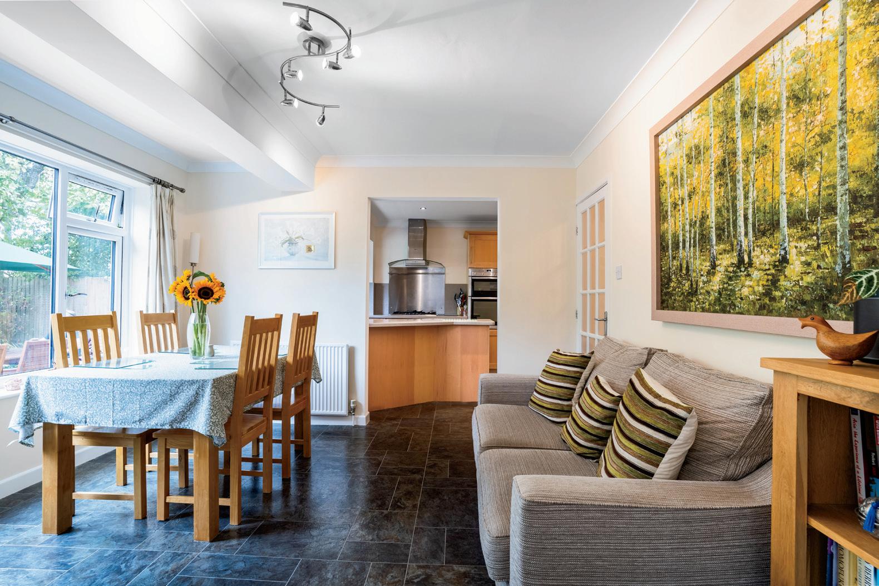
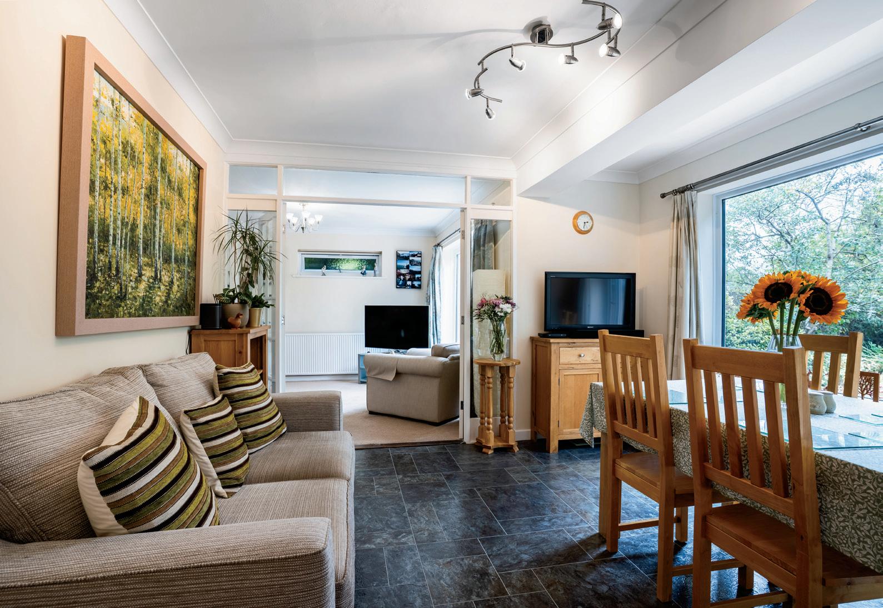
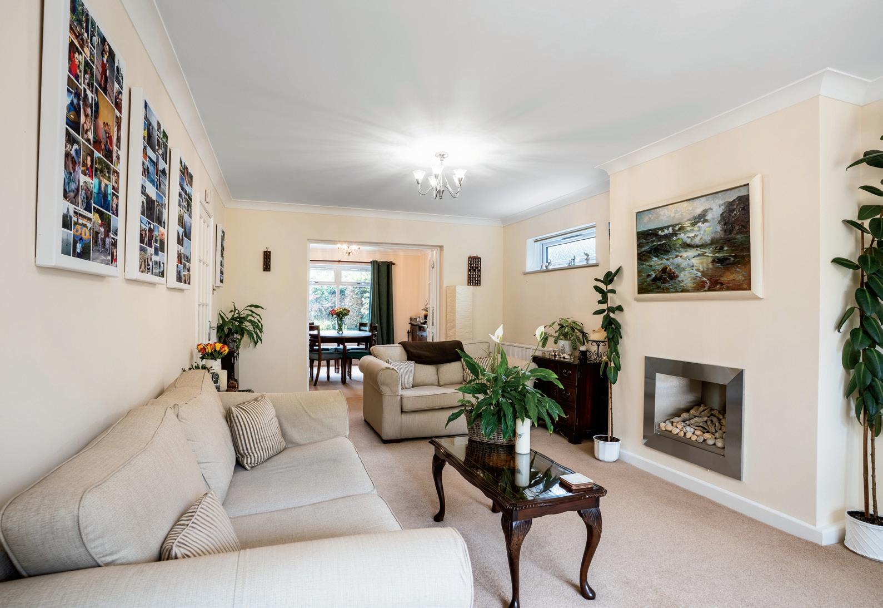
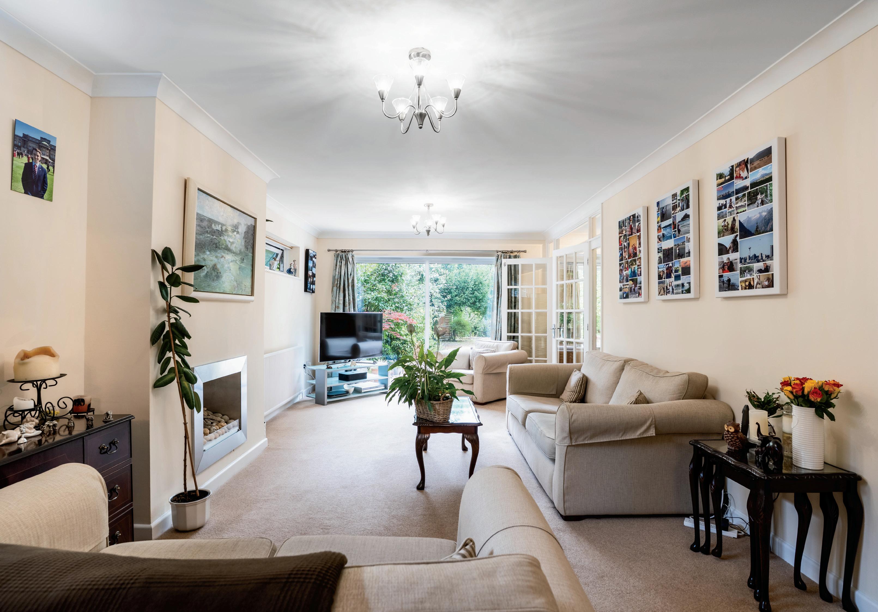
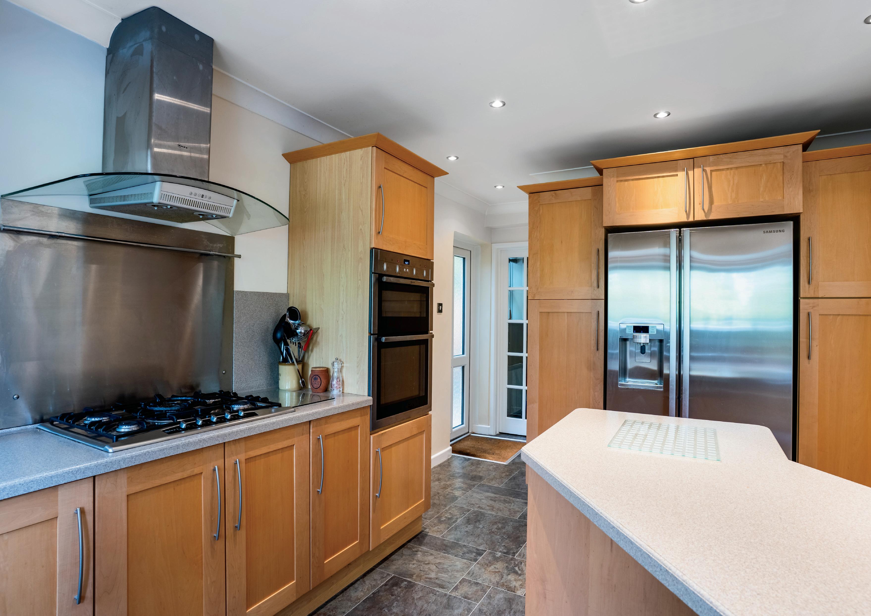
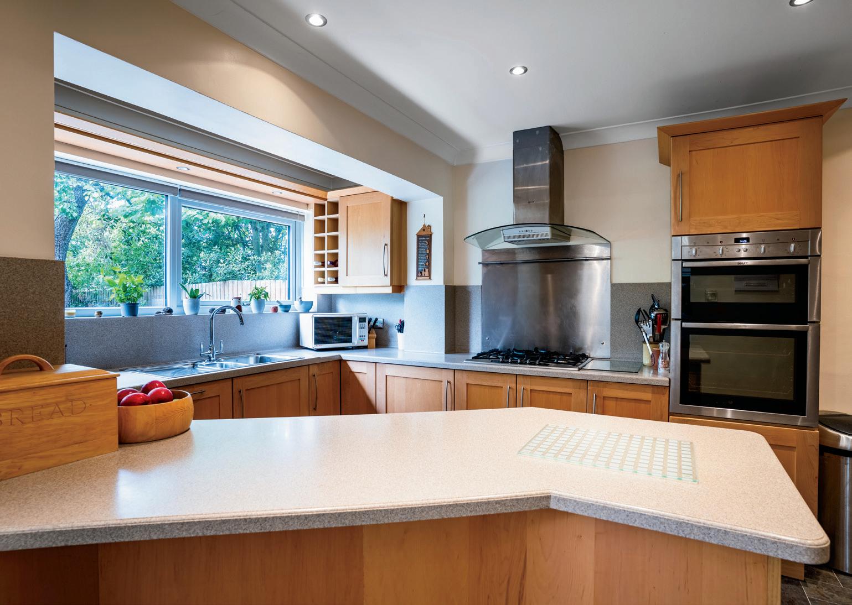
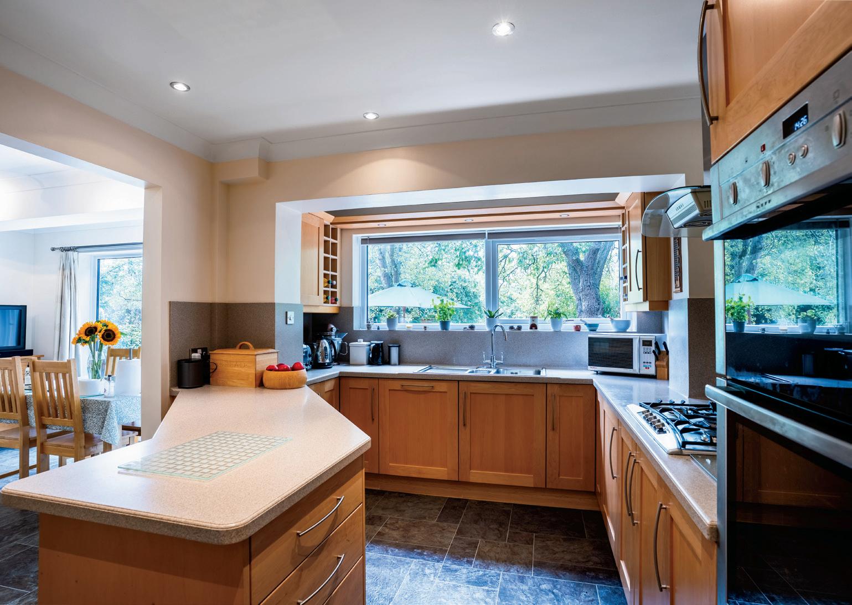
Seller Insight
Nestled in a serene corner of Worcester, this distinguished residence beckons with its blend of tranquillity, convenience, and timeless elegance. Set amidst a leafy lane, this home epitomises the allure of a peaceful retreat, yet remains effortlessly connected to all the amenities of city life. Its secluded gardens offer a private sanctuary, where sprawling lawns and blossoming trees provide an idyllic backdrop for relaxation or outdoor gatherings.
Upon stepping into this home, you’re greeted by an atmosphere of spaciousness and versatility. The openplan design seamlessly integrates the dining, lounge, and breakfast areas, allowing for both intimate family meals and grand entertaining. Recent upgrades, including new windows and a meticulously renovated ensuite, enhance the home’s appeal, ensuring modern comfort without compromising its classic charm.
For those who cherish both quiet moments and lively gatherings, this home offers the best of both worlds. Whether it’s unwinding by the gas fireplace during winter or enjoying al fresco dining on the expansive patio in summer, each space exudes warmth and hospitality. The garden, adorned with pear trees, magnolias, and climbing roses, becomes a verdant haven for relaxation and play.
Beyond its inviting interiors and picturesque garden, the location of this home is truly exceptional. Close proximity to major transportation hubs facilitates easy commutes to Bristol, Birmingham, and beyond, while local amenities such as Waitrose, schools, and healthcare services are just a leisurely stroll away. The vibrant cultural scene of Worcester and nearby cities, with theatres, cinemas, and dining options, ensures there’s always something to explore.
Reflecting on their time here, the current owners speak fondly of the countless memories created within these walls. From children’s birthday parties to festive family gatherings, this home has been a cherished setting for every occasion. Neighbours, described as a close-knit community, add to the sense of belonging, fostering a welcoming environment where friendships thrive and support is readily found.
As the owners prepare to bid farewell, they express gratitude for the lifestyle this home has afforded them—a balance of convenience, comfort, and community. Whether it’s the convenience of nearby schools and amenities, the tranquillity of private gardens, or the flexibility of interior spaces, this residence has truly enriched their lives. They leave behind a legacy of warmth and hospitality, hoping the next owners will find as much joy and fulfilment in this exceptional home as they have.*”
*
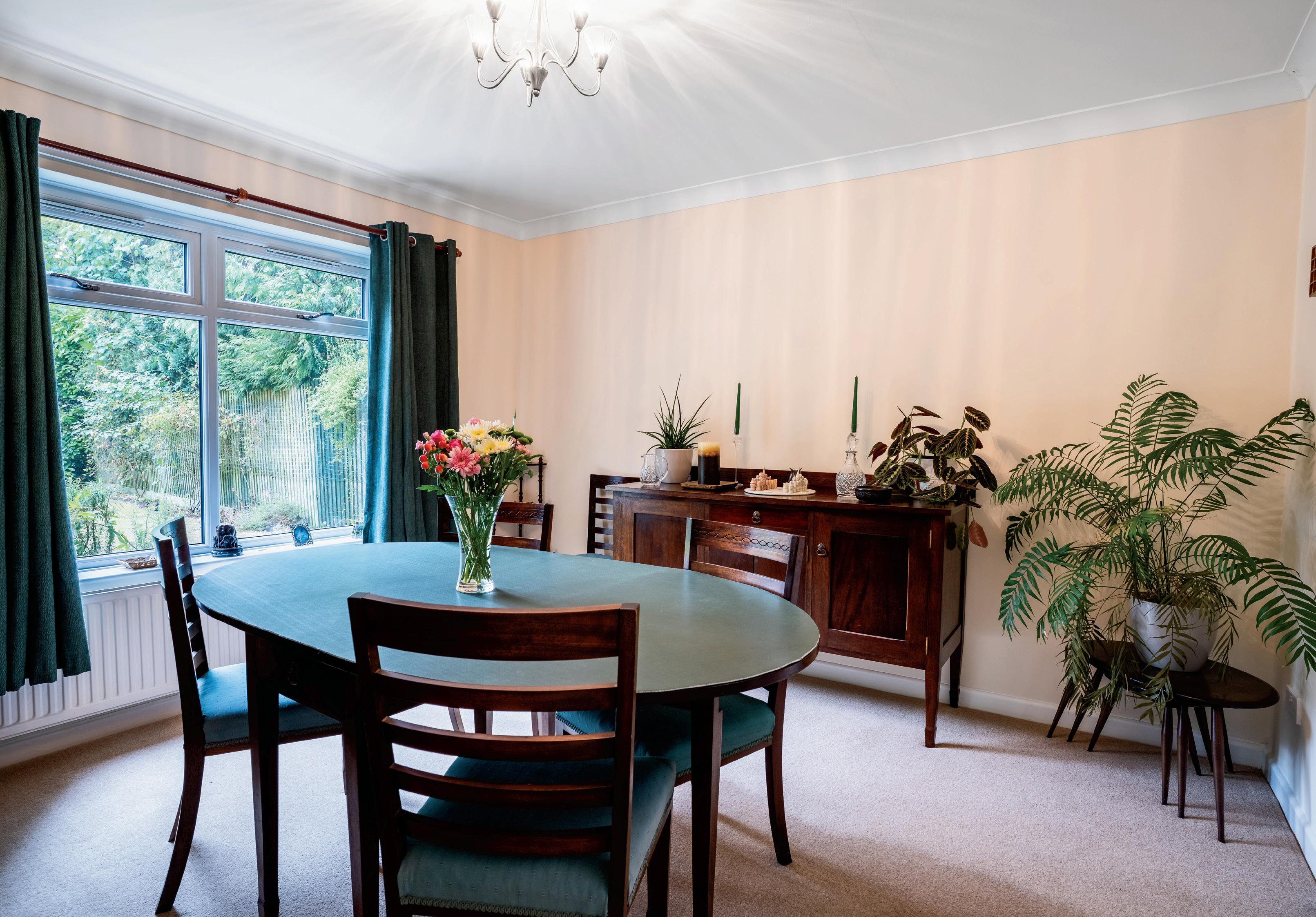
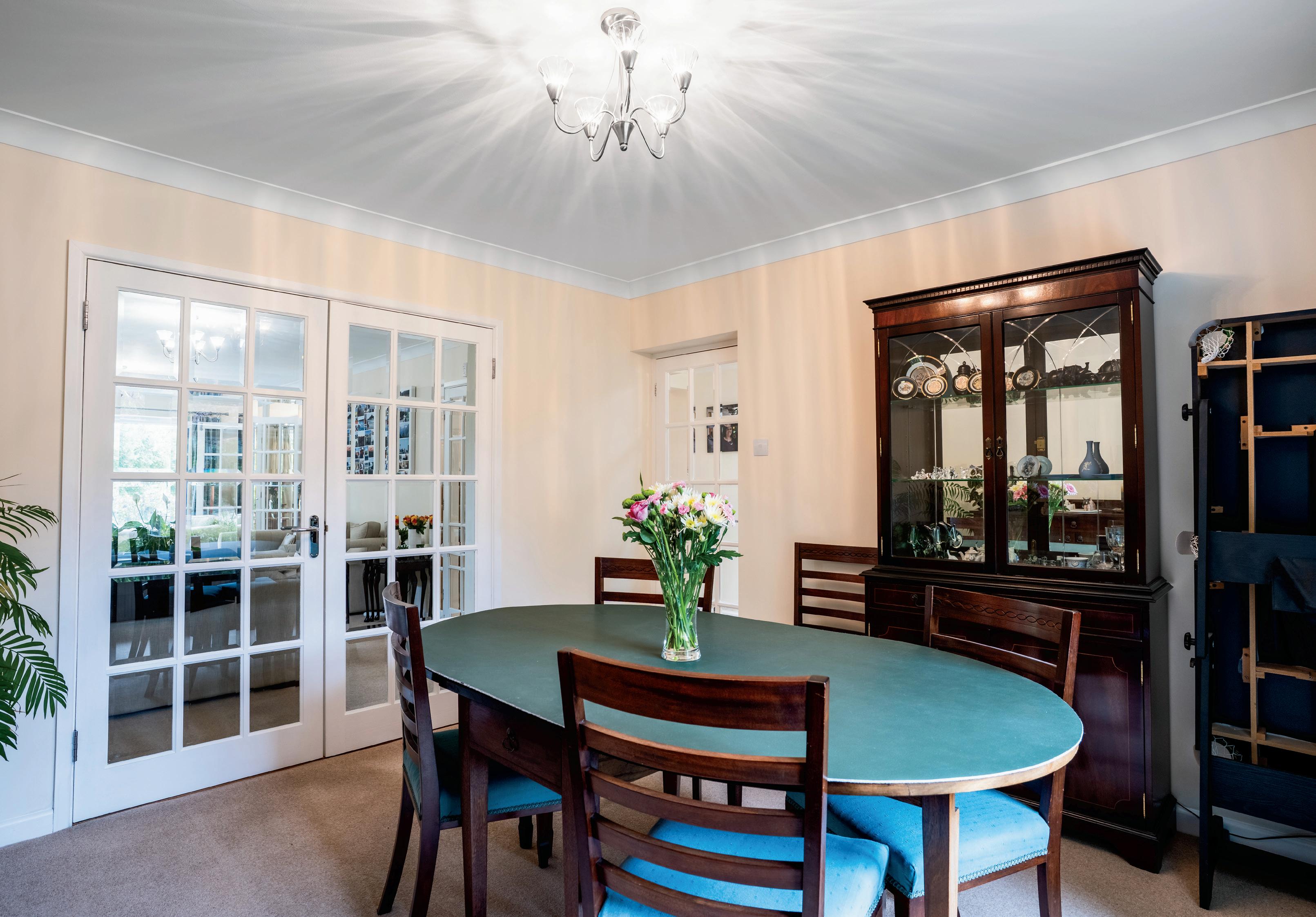
First Floor: The first floor of Kembla offers five generously proportioned bedrooms, all thoughtfully arranged to provide comfort, privacy, and versatility. Several of the bedrooms benefit from delightful, elevated views towards the Malvern Hills
The principal bedroom is a beautifully styled retreat, complete with bespoke fitted wardrobes and a contemporary ensuite shower room. The ensuite features elegant marble-effect shower panels, a dual-fuel heated towel rail, and integrated cabinet speakers - an indulgent space designed with both luxury and functionality in mind.
Bedroom two is equally impressive, benefiting from a fitted vanity unit with illuminated mirror, integrated cabinetry, and a built-in desk or dressing table. Enjoying pleasant front-facing views, this spacious room is perfect for guests or teenagers seeking their own space.
Bedroom three is another large double bedroom with integrated cabinetry and a built-in desk or dressing table. Enjoying views over the rear garden, this peaceful room is ideal for children to sleep, work and play in.
Bedroom four is a flexible space, ideal as a child’s or guest room, a hobby room or additional home office. Bedroom five is similar in size to bedroom four but with a built-in bookcase and double wardrobe. Due to its generous proportions and layout, there is potential to create a Jack and Jill ensuite between bedrooms two and three by converting bedroom five, subject to the necessary works.
The family bathroom is finished in timeless neutral tones and includes a Jacuzzi-style bath with an overhead shower, offering both style and practicality for everyday living.
The landing itself is wide and naturally lit, adding to the sense of space throughout the upper floor. A large airing cupboard houses the newly installed water cylinder, adding further practicality to this well-designed family home.


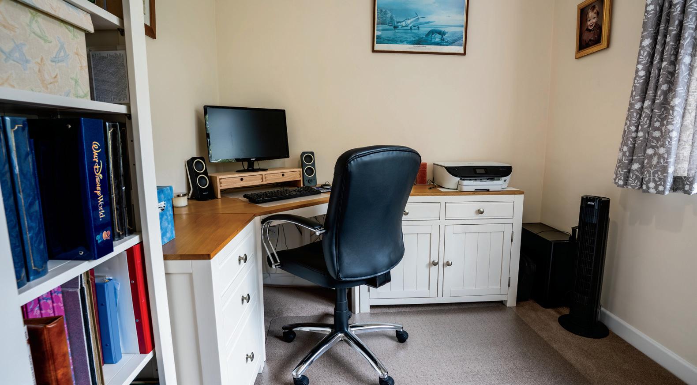
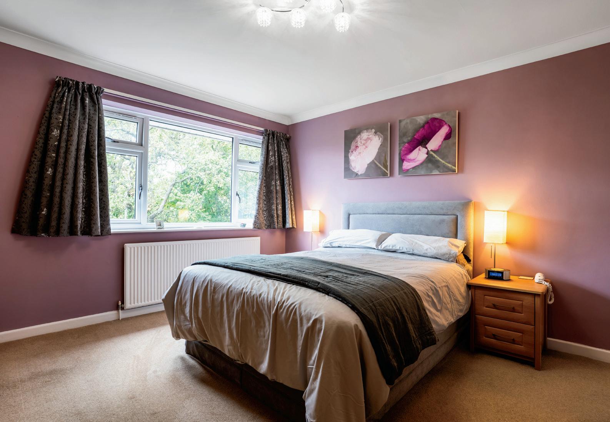
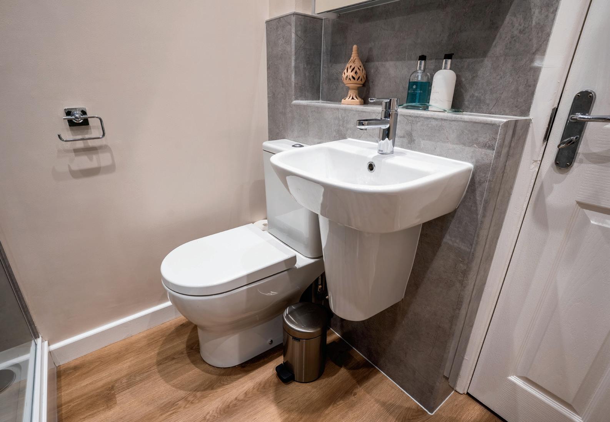

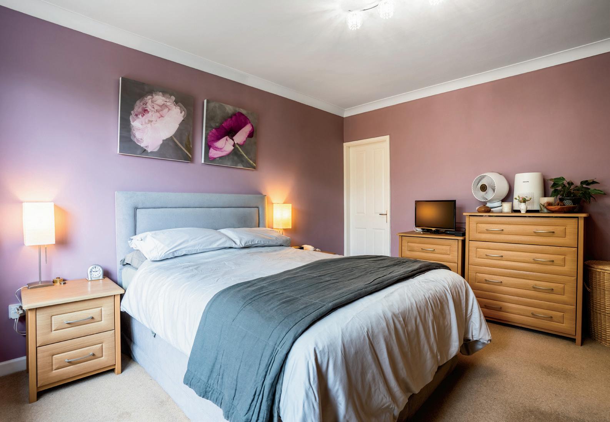
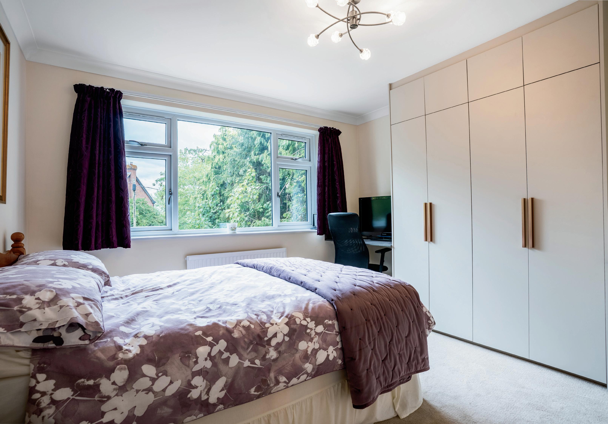
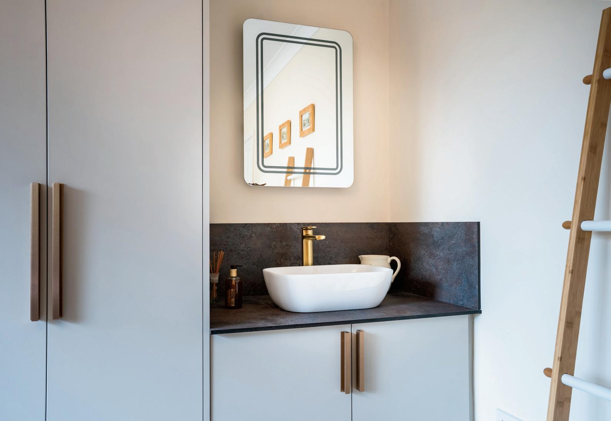
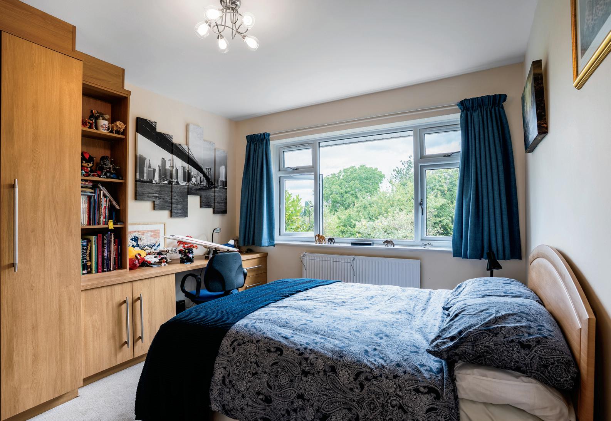
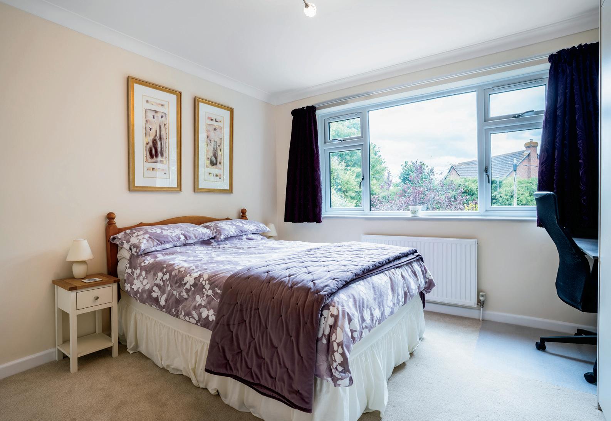

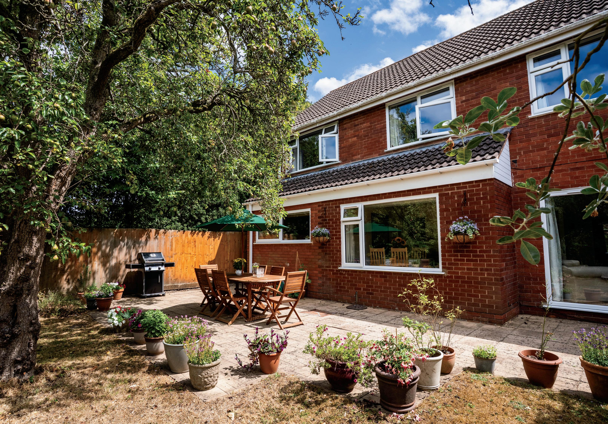
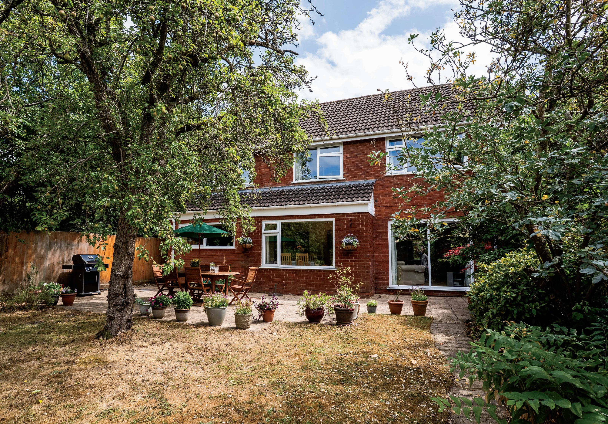
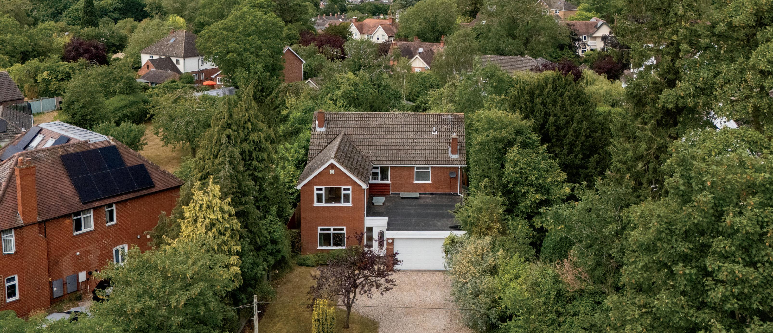
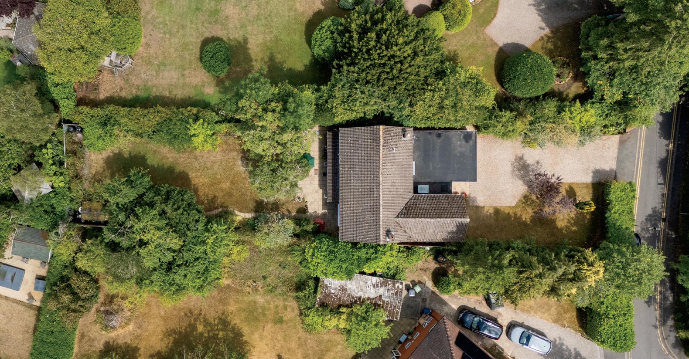
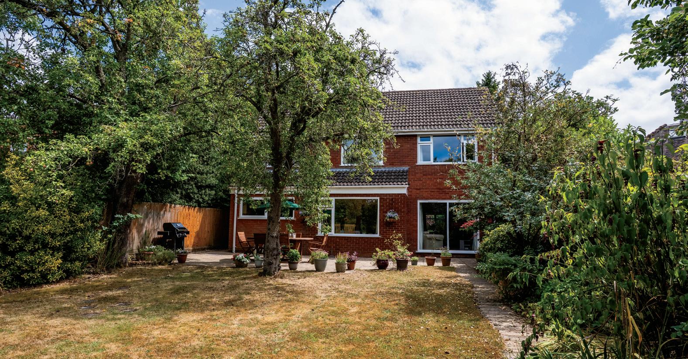
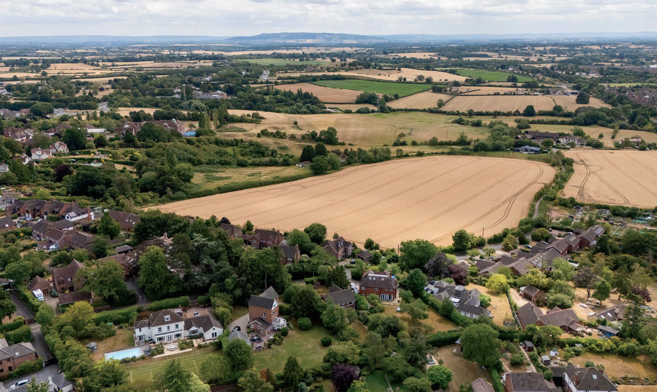

Garage and Extension Potential: The property benefits from a spacious double garage, fitted with electric up-and-over doors and offering ample storage, including a dedicated boiler room. The boiler was installed in 2021 and is understood to have carried a ten-year warranty from installation.
Above the garage is a substantial flat roof area, presenting an excellent opportunity for future extension - ideal for creating an impressive principal suite with bedroom, dressing room, and ensuite facilities, subject to the necessary planning permissions. This space offers exciting scope to further enhance the property’s footprint and long-term value.
Outside: The south-west facing gardens at Kembla are a true asset, offering both style and functionality. To the rear of the property, a large and stylishly tiled patio provides an ideal setting for al fresco dining and outdoor entertaining. The woodeffect tiles deliver the aesthetic appeal of timber with the durability and ease of modern materials, creating a sophisticated yet practical space.
The garden is beautifully maintained and generously proportioned, with wellestablished borders and mature planting with total privacy. Formerly part of an orchard belonging to a neighbouring property, the soil is notably fertile - perfect for keen gardeners. A spacious area to the rear offers excellent scope for further enhancement, with ample room to accommodate a summer house, hot tub area, or a garden office/studio, subject to any necessary consents.
A generous garden shed provides useful storage, and there is additional storage space to one side of the property, along with side access leading to the utility room and front of the home. The front garden offers a sense of privacy and curb appeal, complemented by a substantial stone driveway that provides ample off-road parking and is accessed via a set of secure gates.
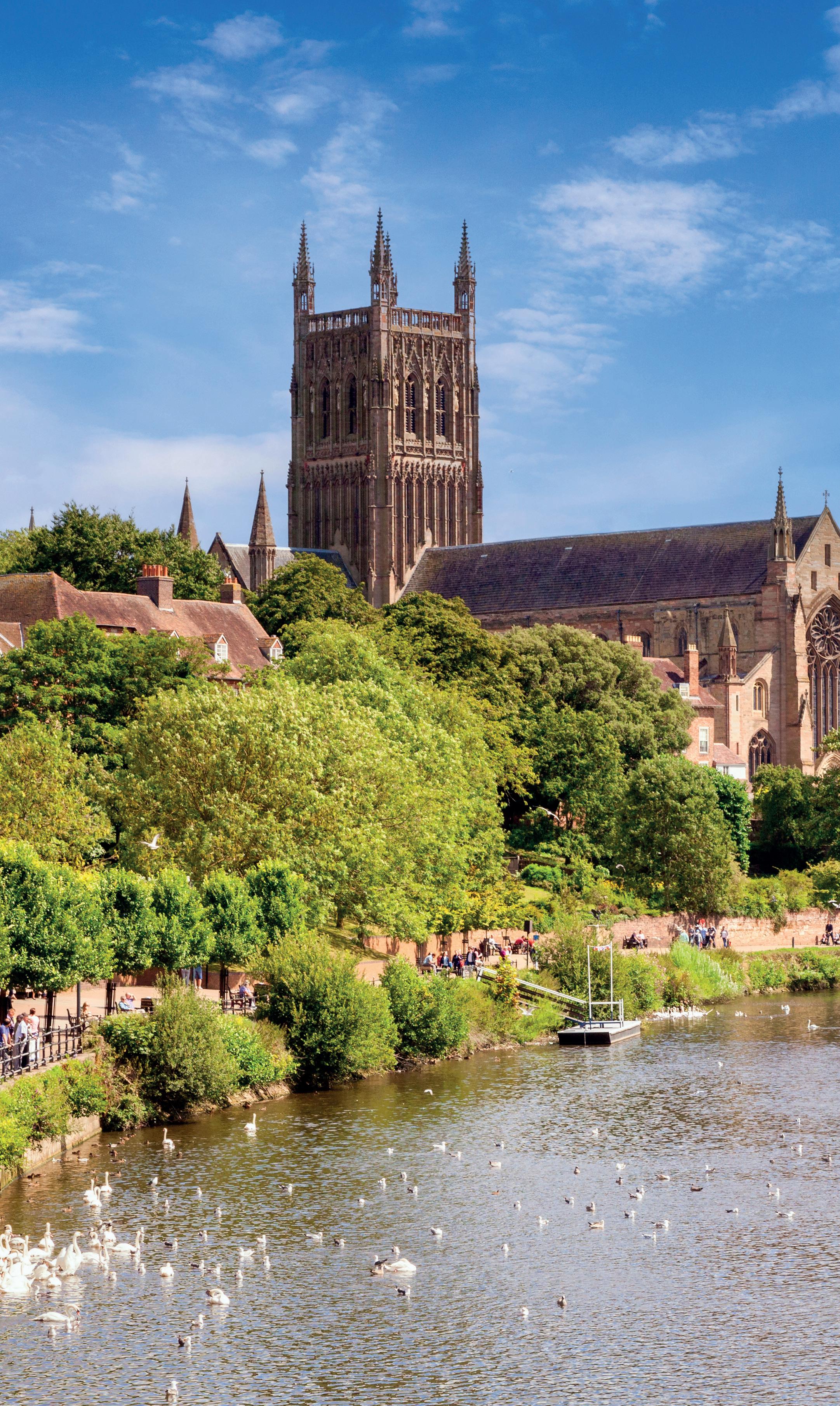
LOCATION
Kembla enjoys a prime residential setting within a quiet, desirable enclave in the WR5 district of Worcester, offering an exceptional balance of tranquility, accessibility, and lifestyle convenience. With Waitrose just a short stroll away - complete with its stylish in-store wine bar - this location offers a rare blend of everyday convenience and indulgent leisure.
Worcester city centre lies approximately 2.5 miles away and offers an outstanding array of amenities including high street and independent shops, fine dining, riverside cafés, and cultural landmarks such as the historic Worcester cathedral. The city also benefits from a vibrant arts and cultural scene, with the Swan Theatre, Huntingdon Hall, and The Hive - a striking modern library and community hub providing extensive learning and research resources for all ages.
Worcester is well known for its diverse culinary offerings. Notable local restaurants include Fuego for modern Mediterranean cuisine, Bolero for fine dining and Ounce for its award-winning steakhouse experience. Browns at The Quay, set by the riverside, offers refined dining with a scenic backdrop and is particularly popular for special occasions and Sunday lunches.
Kembla is superbly located for commuters. Worcester Parkway Station, less than 3 miles away, provides high-speed direct services to London Paddington (approx. 2 hours) and Birmingham (approx. 40 minutes). Birmingham Airport is approximately 33 miles away and offers a comprehensive range of domestic and international flights. The nearby M5 motorway, J7 grants easy access to the wider Midlands and beyond, while the surrounding towns of Droitwich Spa (approx. 7 miles), Bromsgrove (approx. 12 miles), and Birmingham city centre (approx. 30 miles) are all within comfortable reach. The new Cotswold Designer Outlet at Tewkesbury is just 15 miles south along the M5 with Cheltenham, Gloucester and Bristol all within commuting distance beyond.
The local area offers a wealth of leisure and countryside pursuits, including riverside walks along the Severn, footpaths through Perry Wood and Nunnery Wood, and nearby access to the Malvern Hills Area of Outstanding Natural Beauty.
Education in the area is outstanding. The property is within close proximity to several excellent independent schools, including The King’s School Worcester and the Royal Grammar School (RGS), both within 3 miles. State schooling is equally well regarded, with Nunnery Wood High School, Blessed Edward Oldcorne Catholic College and the Worcester Sixth Form College all nearby. New College Worcester (formerly the Royal National College for the Blind) and Bowbrook House School are within easy reach and are renowned for their specialist provision. For those seeking independent education, in easily reached Bromsgrove, Bromsgrove School - an exceptional day and boarding school - is approximately 13 miles away, alongside its prestigious preparatory counterpart Winterfold House. Additionally, Malvern College and Malvern St James schools offer excellent independent education and are both close by.
With its combination of excellent connectivity, first-class education, cultural richness, and superb local amenities, Kembla presents an ideal setting for both families and professionals seeking quality of life in an exceptionally convenient location.
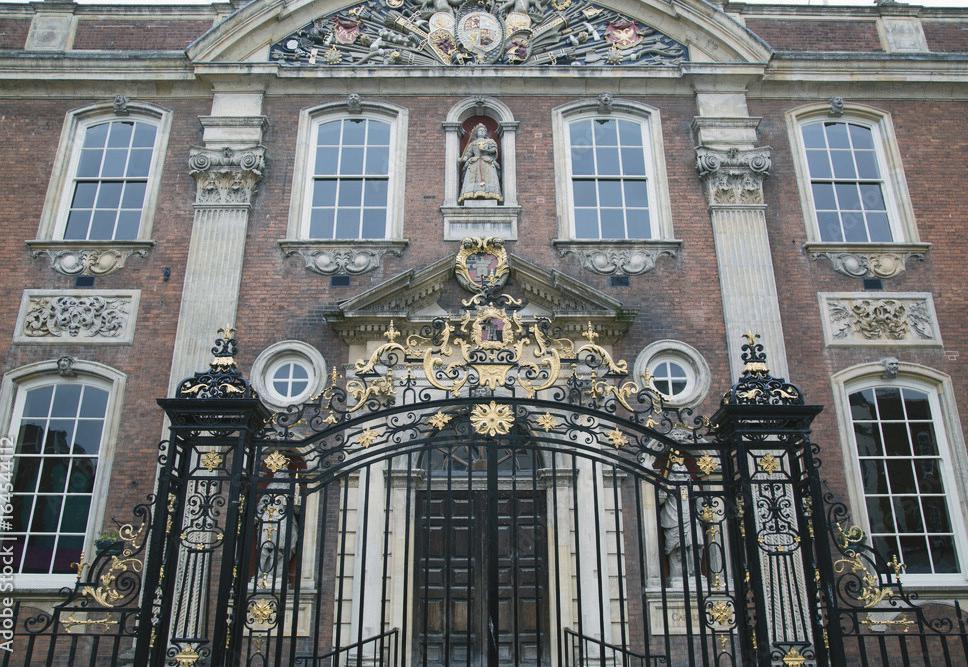
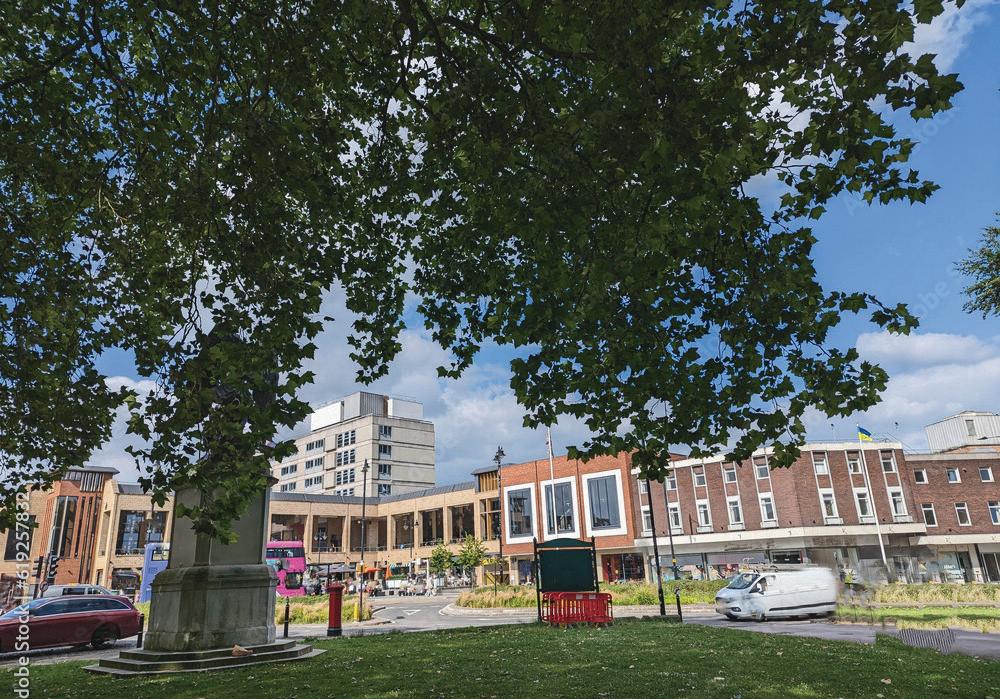
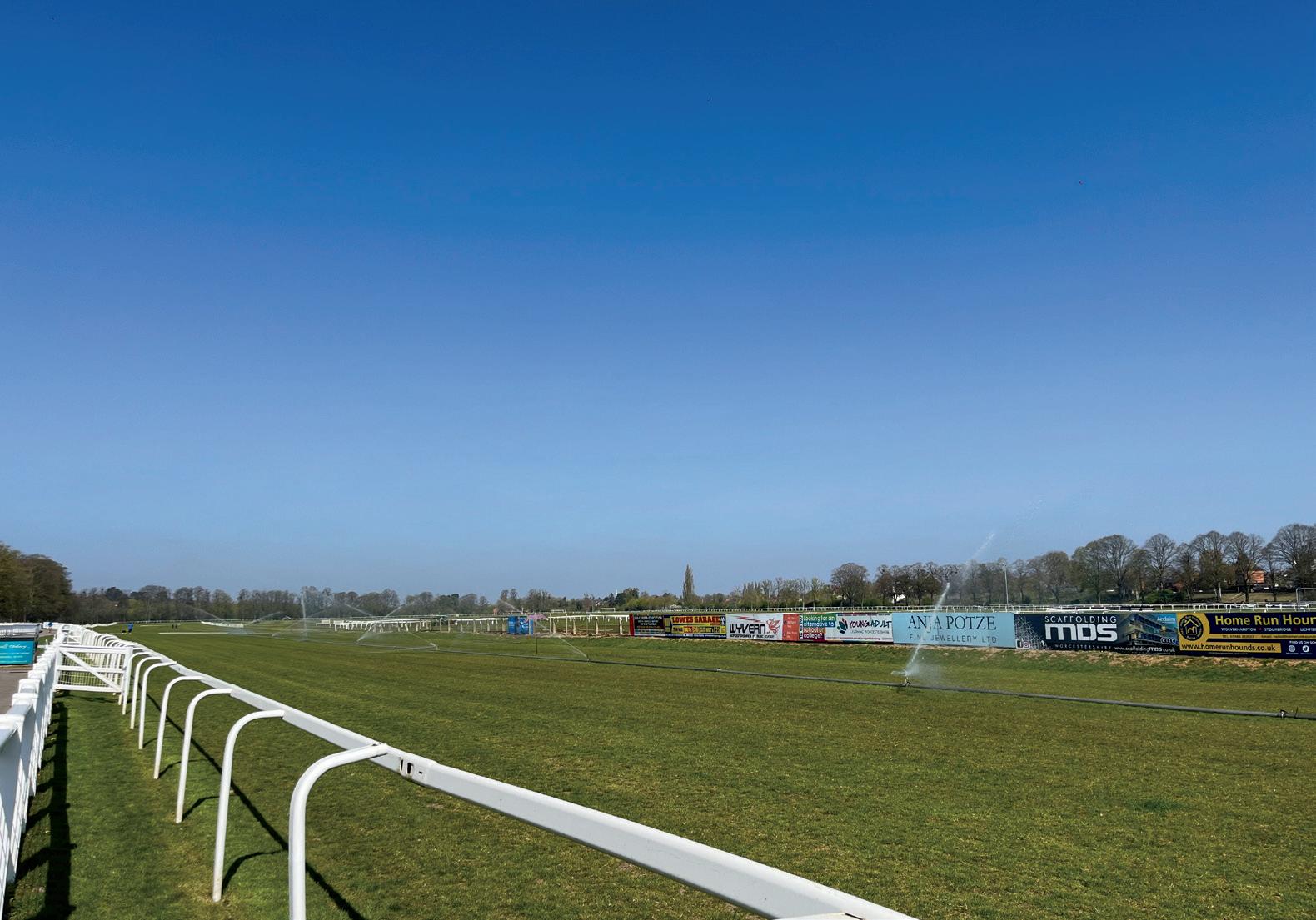
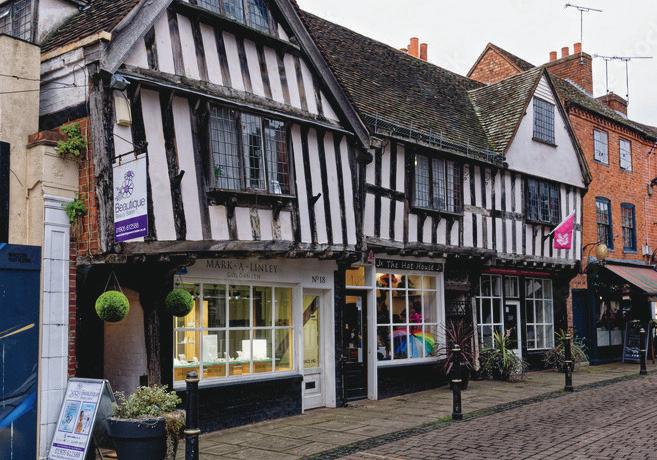

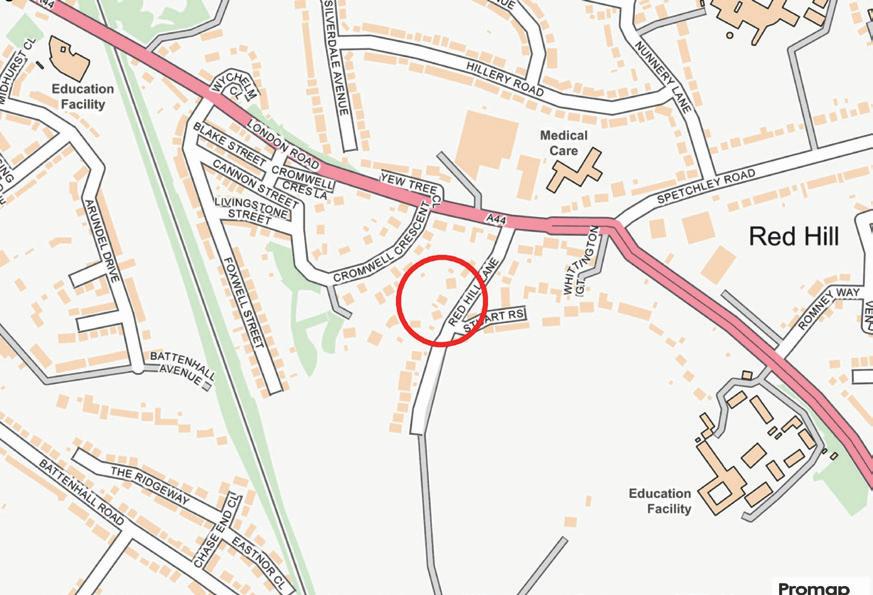
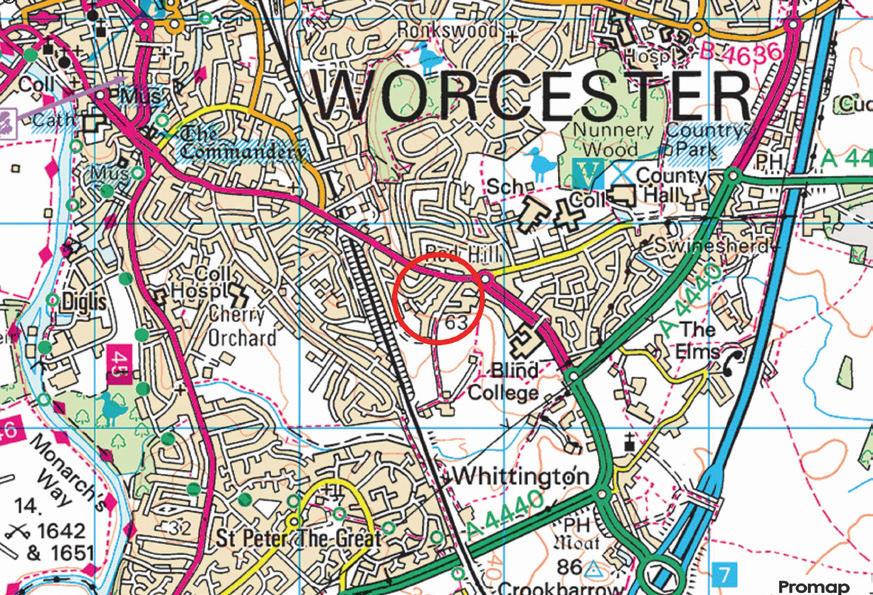
Registered in England and Wales. Company Reg No: 08775854.
VAT Reg No: 178445472 Head Office Address: copyright © 2025 Fine & Country Ltd.
Services, Utilities and Property Information
Tenure – Freehold.
Council Tax Band – F.
Local Authority – Worcester.
EPC – Rating C.
Property Construction - Standard (brick and tile).
Electricity Supply – Mains.
Water Supply – Mains.
Drainage and Sewerage – Mains.
Heating – Gas.
Broadband – FTTP ultrafast fibre broadband connection available - we advise you to check with your provider.
Mobile Signal/Coverage - 4G and some 5G mobile signal is available in the area - we advise you to check with your provider.
Parking – Double garage and driveway parking for 4+ vehicles.
Additional Information – There are Restrictive Covenants including within the Title Deeds – please speak with the agents for further information.
Directions
What three words: ///estate.inspector.love
Postcode: WR5 2JL
Viewing Arrangements
Strictly via the vendors sole agents Fine & Country Droitwich Spa, Worcester and Malvern on Tel Number 01905 678111.
Website
For more information visit the Fine & Country Droitwich Spa, Worcester and Malvern website: https://www.fineandcountry.co.uk/droitwich-spa-worcesterand-malvern-estate-agents
Opening Hours
Monday to Friday 9.00 am - 5.30 pm Saturday 9.00 am - 4.30 pm
Sunday By appointment only



Agents notes: All measurements are approximate and for general guidance only and whilst every attempt has been made to ensure accuracy, they must not be relied on. The fixtures, fittings and appliances referred to have not been tested and therefore no guarantee can be given that they are in working order. Internal photographs are reproduced for general information and it must not be inferred that any item shown is included with the property. For a free valuation, contact the numbers listed on the brochure. Whilst we carry out our due diligence on a property before it is launched to the market and we endeavour to provide accurate information, buyers are advised to conduct their own due diligence. Our information is presented to the best of our knowledge and should not solely be relied upon when making purchasing decisions. The responsibility for verifying aspects such as flood risk, easements, covenants and other property related details rests with the buyer. Printed 11.08.2025
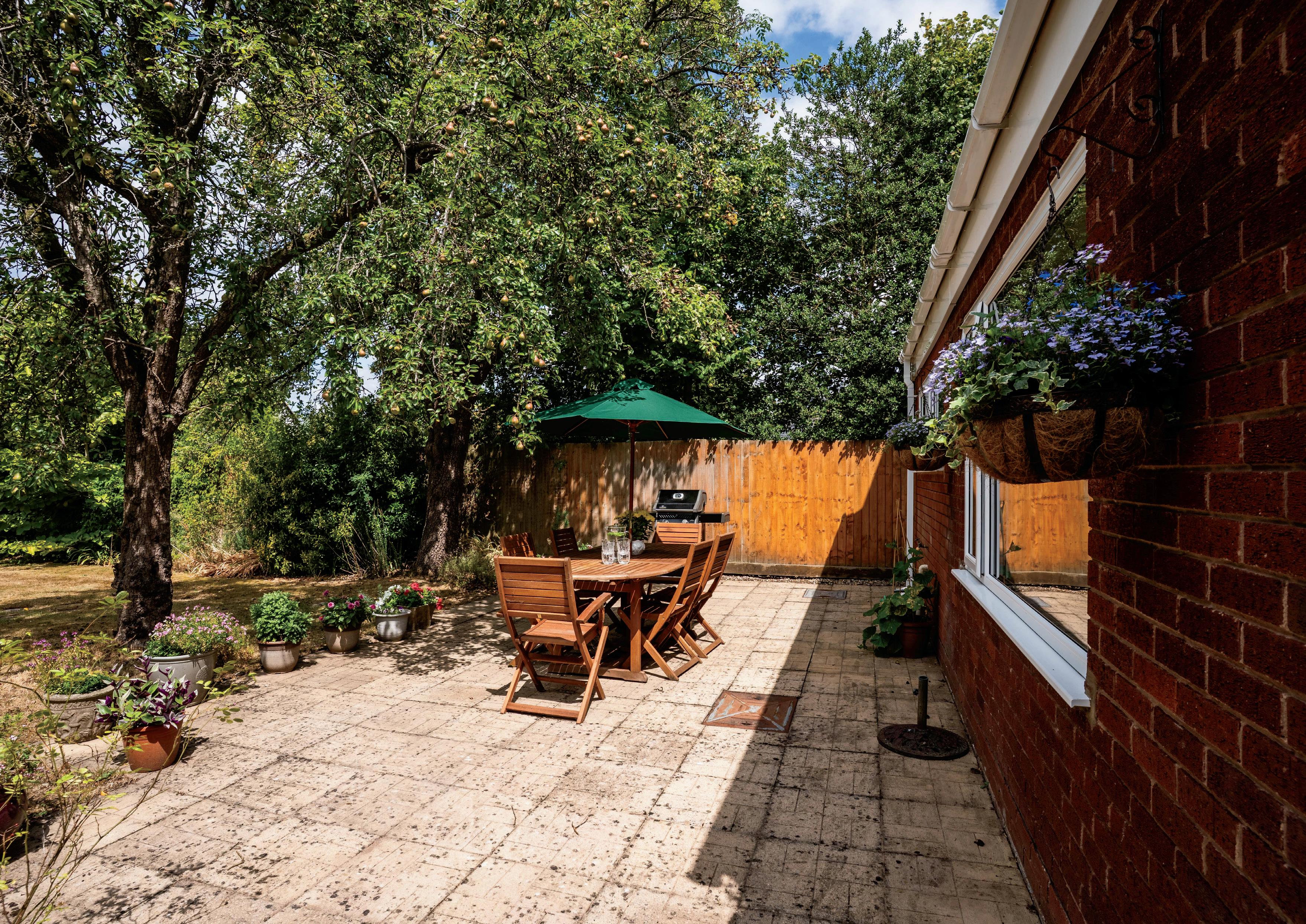


HALINA DAY
Fine & Country Droitwich Spa
T: 01905 678111 | M: 07920 857 582
email: halina.day@fineandcountry.com
FINE & COUNTRY
MARIE KIMBERLY
Fine & Country Droitwich Spa
T: 01905 678111 | M: 07814 735607
marie.kimberley@fineandcountry.com
YOU CAN FOLLOW US ON

Fine & Country is a global network of estate agencies specialising in the marketing, sale and rental of luxury residential property. With offices in over 300 locations, spanning Europe, Australia, Africa and Asia, we combine widespread exposure of the international marketplace with the local expertise and knowledge of carefully selected independent property professionals.
Fine & Country appreciates the most exclusive properties require a more compelling, sophisticated and intelligent presentation – leading to a common, yet uniquely exercised and successful strategy emphasising the lifestyle qualities of the property.
This unique approach to luxury homes marketing delivers high quality, intelligent and creative concepts for property promotion combined with the latest technology and marketing techniques.
We understand moving home is one of the most important decisions you make; your home is both a financial and emotional investment. With Fine & Country you benefit from the local knowledge, experience, expertise and contacts of a well trained, educated and courteous team of professionals, working to make the sale or purchase of your property as stress free as possible.
