

KEY FEATURES
Wootton House
An outstanding four bedroom (Over 3000sq ft) luxurious new home built home offering the highest of specifications, with accommodation across two floors. There is a large level landscaped garden and substantial detached garage. The property is located along a pleasant country lane and enjoying fine countryside views.
This traditionally constructed detached home offers spacious and well planned family accommodation. Step inside the spacious hallway which connects the Living Room, Sittimg Room, Study and WC with the oversized Kitchen/Dining/Family Room which in turn leads to the Utility Room.

Upstairs the spacious Landing connects the four double Bedrooms (two suites) and Family Bathroom.
CONSTRUCTION
Traditional Brick and Block Construction
Externally finished with Traditional Brick (White Render and Hardie Plank low maintenance cladding)
Natural Slate roof Tiling

Air Source Heat Pump / electric Boiler
Property sold with the benefit of a 10 year Build-Zone warranty
Underfloor heating throughout
INTERNAL
Oak staircase with glass panelling
Home installed with CCTV, Intruder / Fire Alarm and CAT 6 wiring
All floor finishes included
Carpets to all Bedrooms, Staircase, Living Room and Study etc
Tiled Flooring to Ground Floor and Bathrooms
KITCHEN/UTILITY
Bespoke Kitchen supplied and fitted by “The Hutton Kitchens”
Quooker instant hot water tap
Siemens Induction Hub
Two single Siemens Combi integrated ovens
Integrated Siemens microwave
Siemens integrated dishwashers
Siemens Integrated Larder Fridge
Wine cooler/refrigerators
Utility room with freestanding Siemens washing machine and condenser tumble dryer
BATHROOMS
Luxury Bathrooms supplied by “TEC LIFESTYLE”
Geberit Flush systems with off floor toilets
Heated Towel Rails




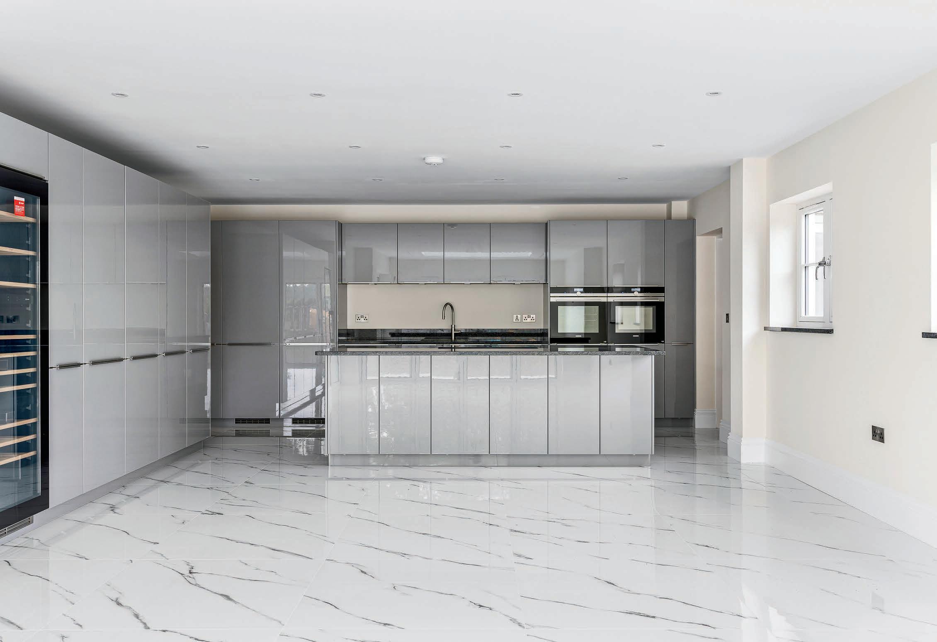


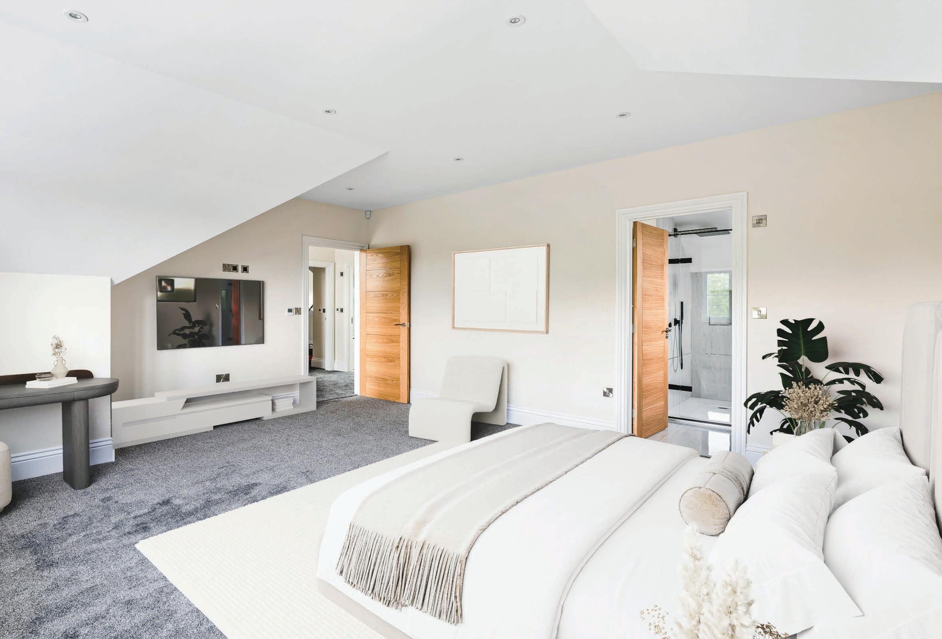


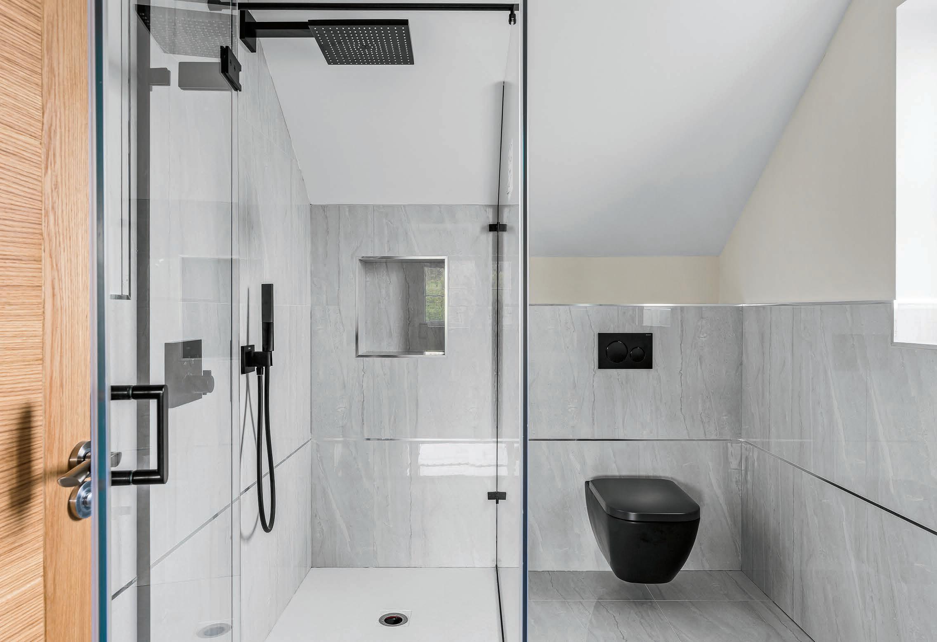

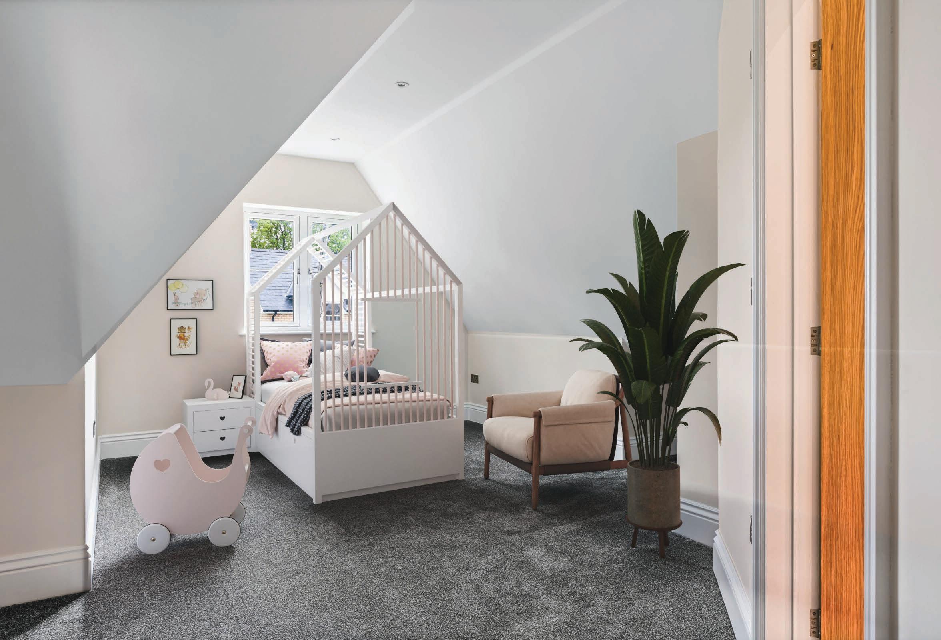
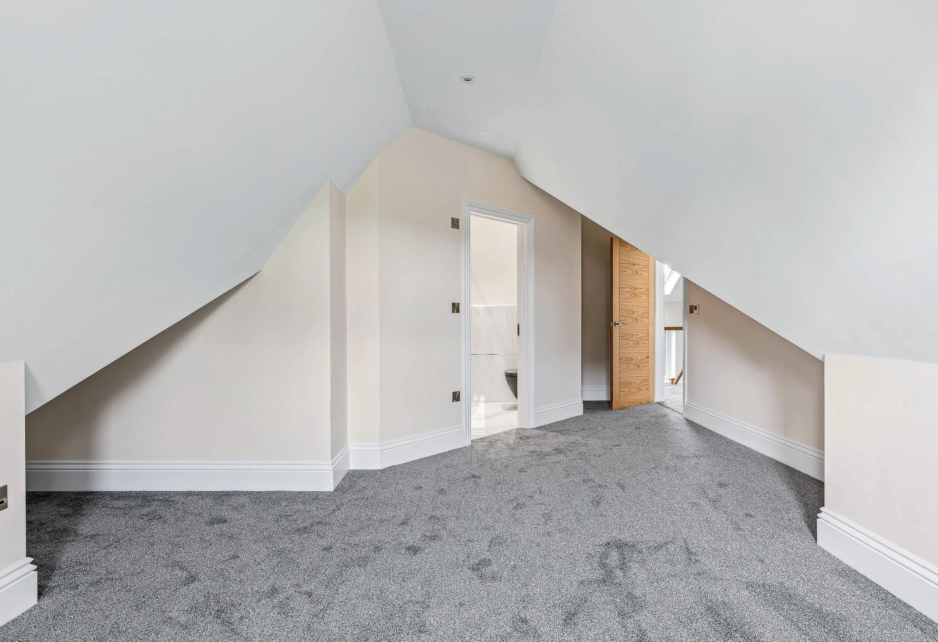
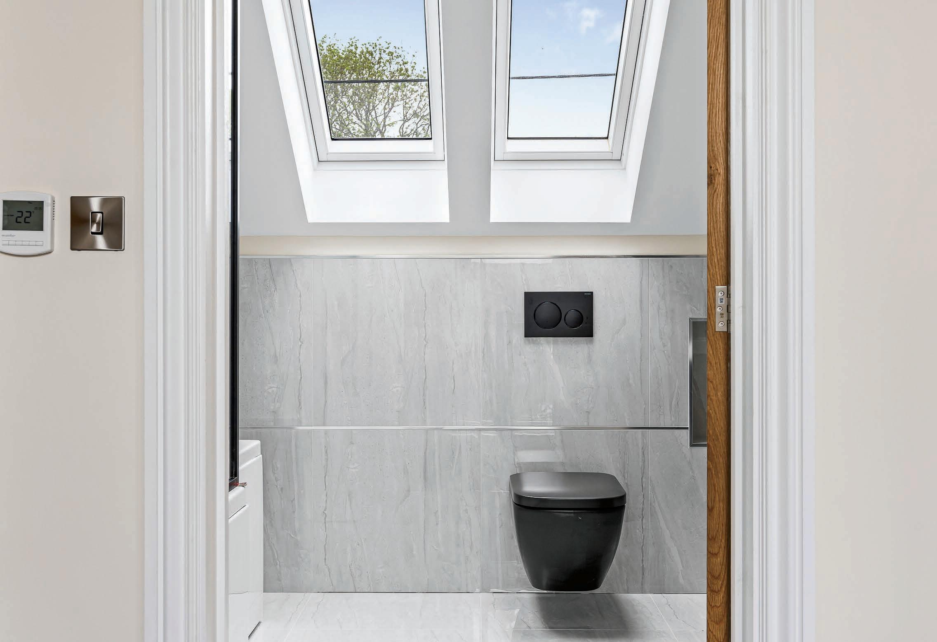

KEY FEATURES
Wootton House
EXTERNAL
Shingle Driveway with extensive parking / turning areas.


Extensive Porcelain Patio
Level lawn areas
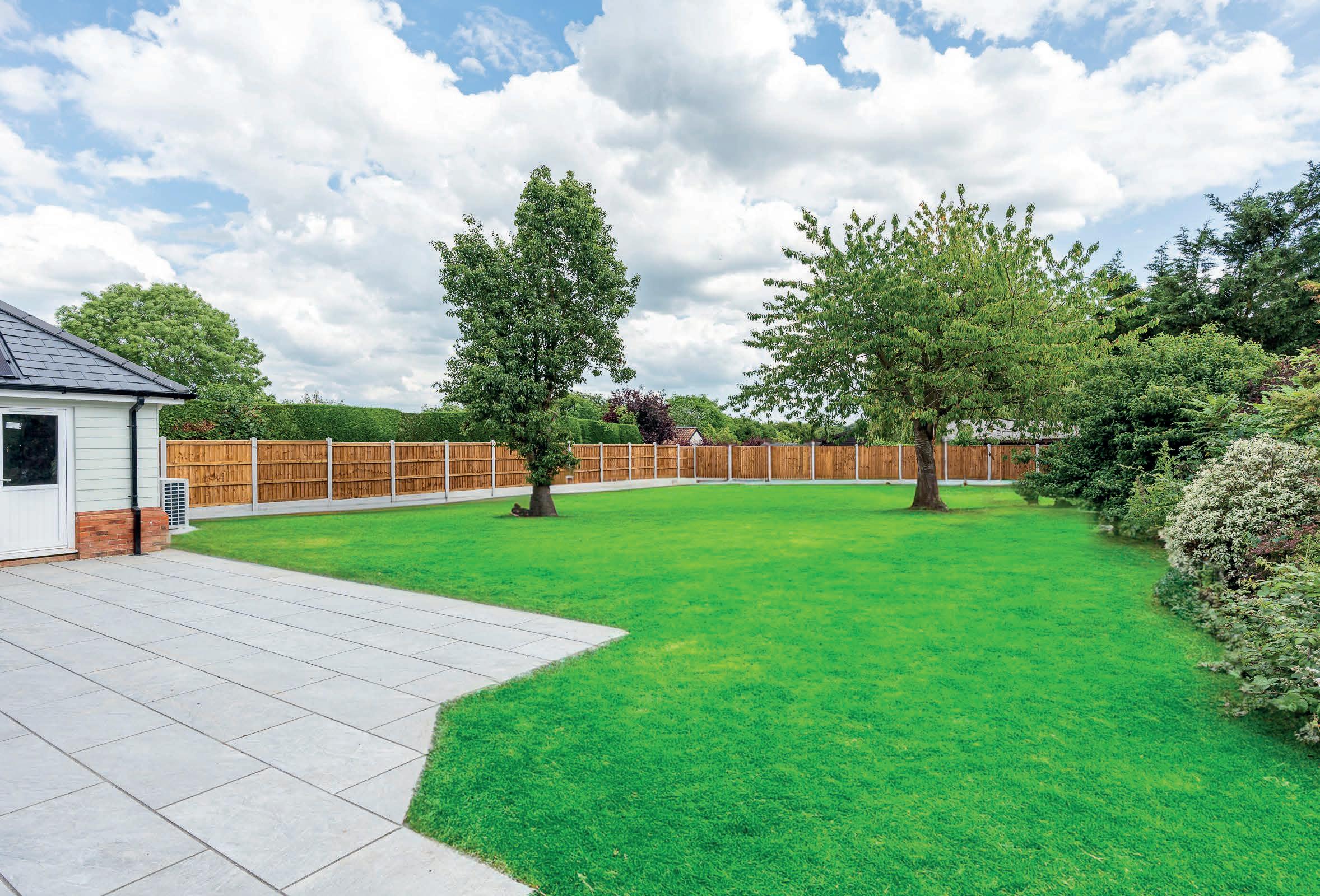
Planting as necessary
Private Sewage Treatment Plant
SERVICES
Electricity
Water
BT Sky
Agents notes: All measurements are approximate and for general guidance only and whilst every attempt has been made to ensure accuracy, they must not be relied on. The fixtures, fittings and appliances referred to have not been tested and therefore no guarantee can be given that they are in working order. Internal photographs are reproduced for general information and it must not be inferred that any item shown is included with the property. For a free valuation, contact the numbers listed on the brochure. Copyright © 2023 Fine & Country Ltd. Registered in England and Wales. Company Reg No. 12293451 Registered Office: F&C Area 25 Limited, 46 Hullbridge Road, South Woodham Ferrers CM3 5NG. Printed 27.06.2023

Council Tax Band: To be assessed


Tenure: Freehold




