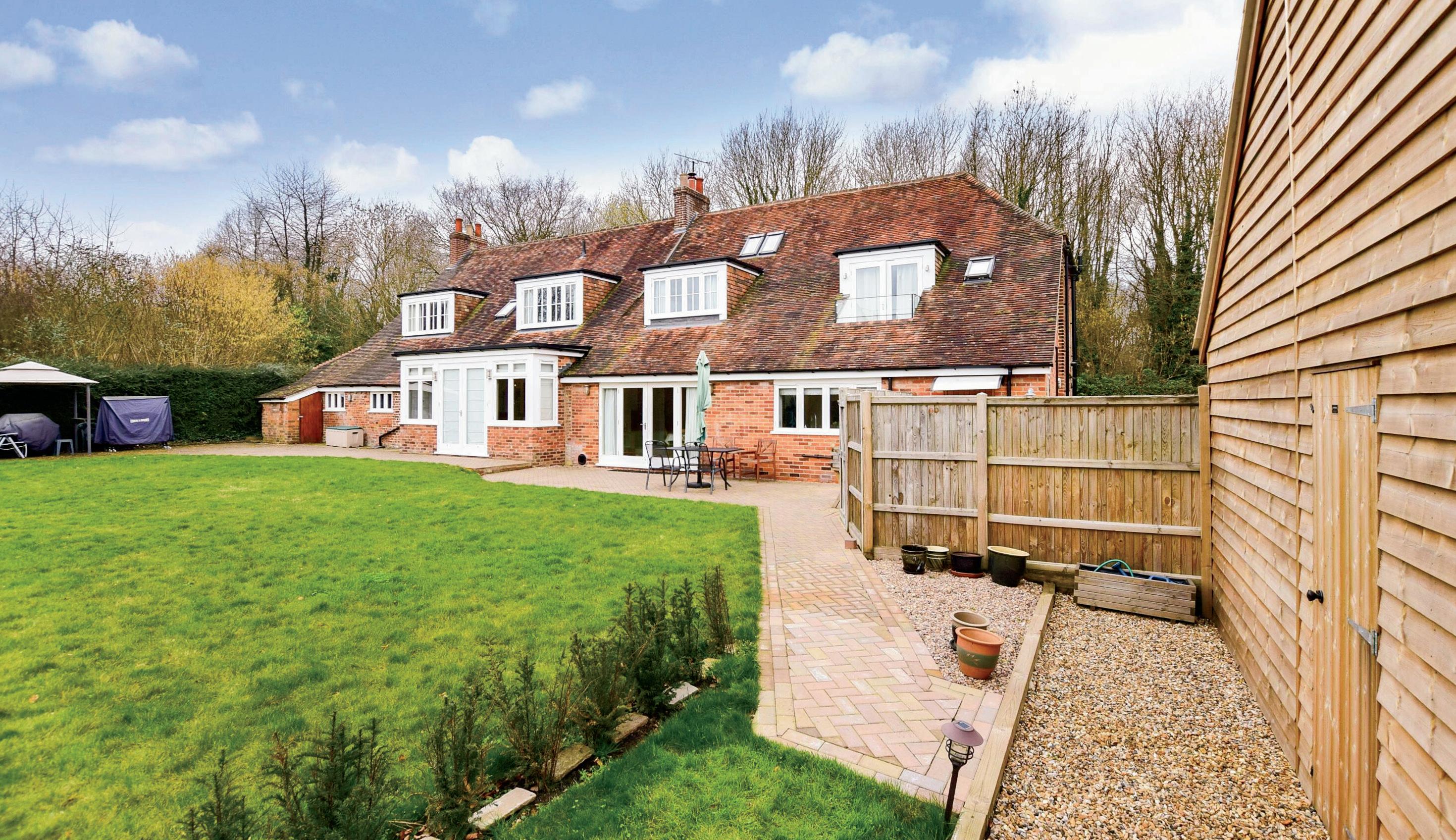








Steeped in history, the attractive and spacious 17th century Woodside was originally built as farm cottages but became the Three Horseshoes pub in the early 18th century and continued as a village hostelry up until the early part of this century. The previous owners bought the property in 2012 and spent at least two years renovating it completely to a very high level, taking the house back to bare walls and roof joists so it was transformed into a beautiful home with all mod cons, including new Kent peg tiles, oak doors, new plumbing and electrics and high speed fibre optic broadband, but still retaining some charming and characterful historical features. Backing onto farmland and woodland, it is in a wonderfully quiet and peaceful location on the edge of Lower Hardres village and enjoys stunning rural views across an Area of Outstanding Natural Beauty.
The attractive wood front door is accessed from the resin bonded parking area and opens into a welcoming entrance hall with underfloor heating that flows through most of the downstairs and includes a cloakroom, a bespoke double height oak and wrought iron staircase and access to the flexible ground floor accommodation. There are steps down to a spacious family room that could always be an office or another bedroom and the impressive, recently installed, kitchen/breakfast room. This has modern units and quartz worktops housing two built in ovens, a microwave, hob, two integrated fridge freezers and a dishwasher as well as a large central island with numerous storage drawers. There is a fitted utility room and a rear lobby leading to the back door and a newly installed oak framed porch adjacent to the driveway.
The large breakfast area can accommodate a sizeable table and chairs and includes a feature brick wall with the original ‘Three Horseshoes’ pub sign, French doors to the rear herringbone brick terrace and steps up to the light and bright dining room that has a large box bay window and French doors to the garden and where family and friends will be delighted to enjoy a more formal or celebratory lunch or dinner. It has a wide archway to the ‘snug’ with its built in bookshelves, attractive fireplace, oak mantle and log burning stove. This has a door to the elegant sitting room that has a coved ceiling, lighting rose and a stone fireplace with a log burner and access to a good sized office where you can gain inspiration from the delightful views while you are working. There is also an adjacent/en suite cloakroom so this office could always be a bedroom for family members or guests who find the stairs difficult.
On the first floor you will find a corridor with numerous storage cupboards, a family bathroom with a large bath and separate double shower and five double bedrooms with gorgeous views including a couple with exposed ceiling beams, a guest room with an en suite shower and a deep built in cupboard as well as the master. This has a seating area and French doors to a balcony where you can enjoy a morning coffee admiring the view, two walk in wardrobe/dressing rooms, fitted cupboards and an impressive en suite bathroom with a bath, separate shower and twin vanity basins. It even has a laundry chute that goes directly to the utility room that is particularly useful. There is also access to the boarded attic that is ideal for additional storage.
A five bar gate opens onto the main gravel driveway where you can park four vehicles and leads to the oak framed barn style double carport and the rear porch. There is a charming wraparound terrace and a large lawn that is bordered by shrubs and backs onto fields and is ideal for kicking a ball around as well as a children’s playhouse and a discreetly hidden workshop, garden storage and woodstore.
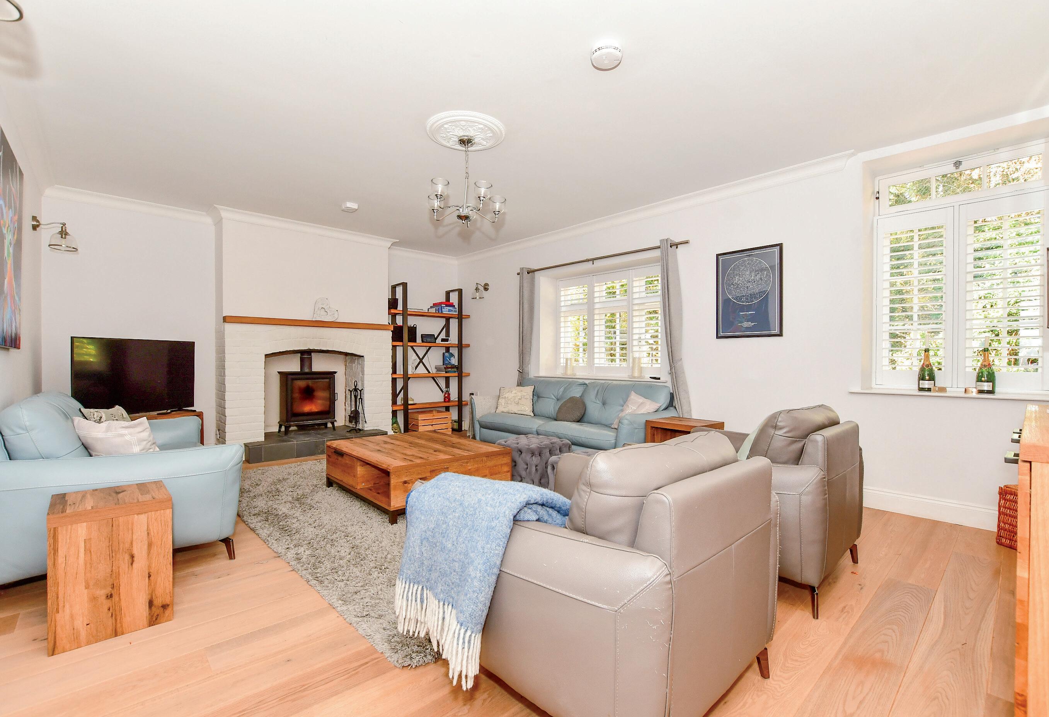
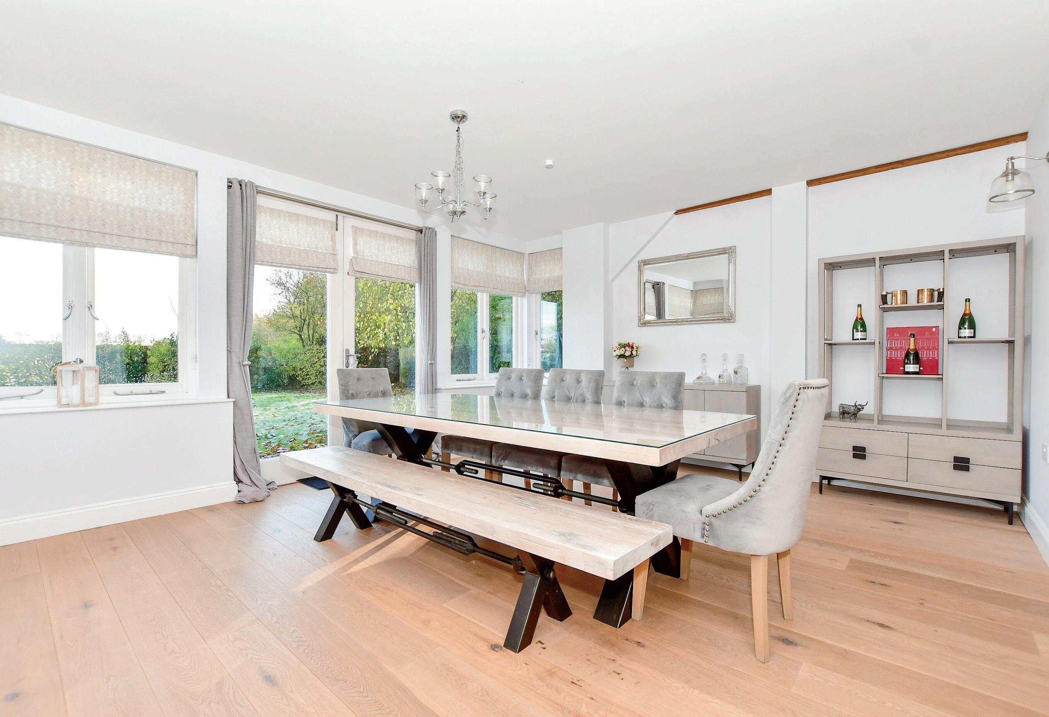
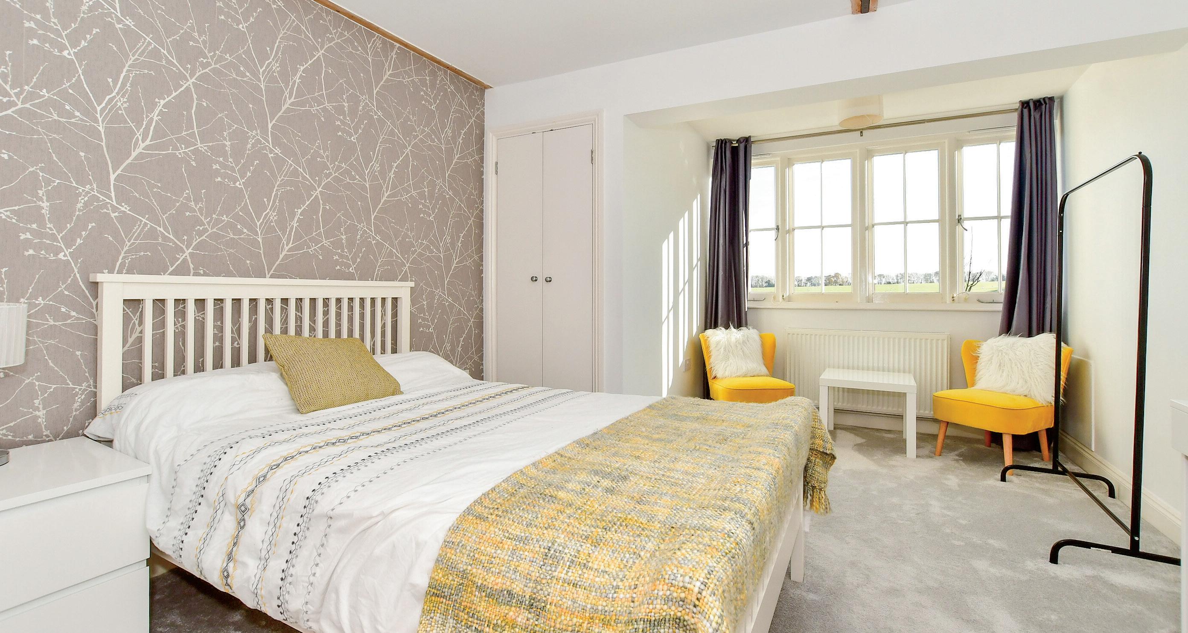
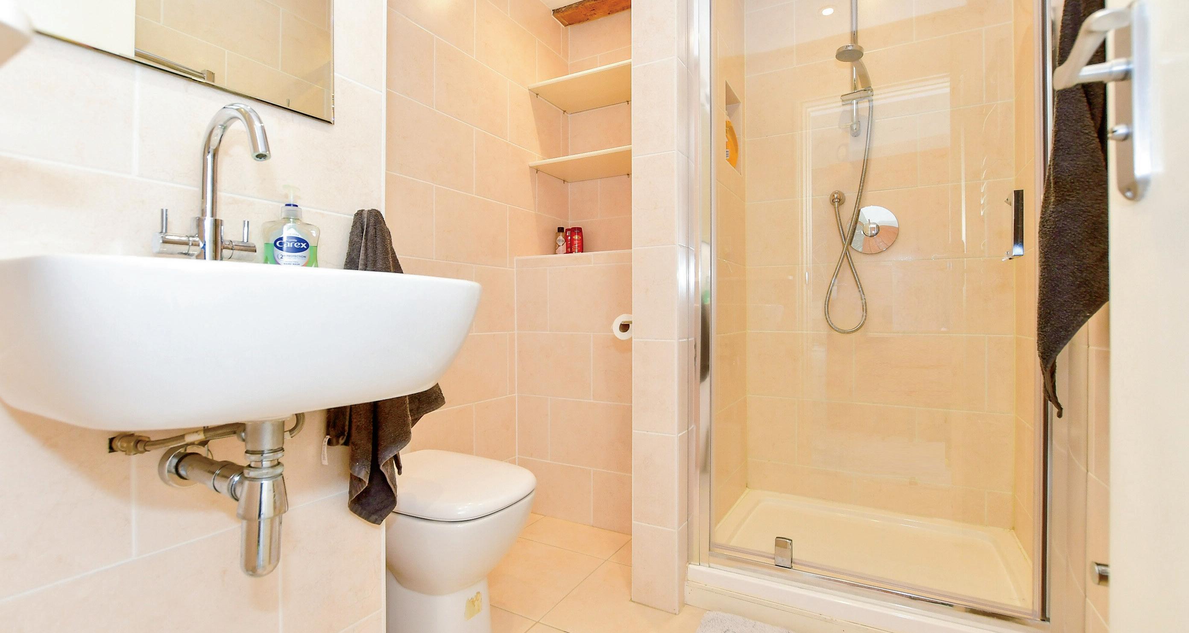
We absolutely love everything about this wonderful family home and will be very sad to leave but feel it is time to start a new chapter in our lives. The location is excellent because we have all the advantages of living in an historical village property surrounded by countryside yet there is a nearby bus stop, good and easily accessible primary schools and the friendly village amenities. These include a village hall with plenty of regular activities, an awardwinning farm shop, a good hairdresser and the local cricket club. There are wonderful places to go for walks with the dog and you can cycle along the Sustrans National Route 17 or stroll down to the Granville pub for a drink or an excellent meal while the nearby village of Bridge has a small supermarket, surgery, dentist, renowned restaurants and a primary school.
The house is not far from Canterbury with its UNESCO world heritage site historic buildings, high street stores and individual shops, theatres, universities, bars and restaurants as well as two mainline stations and the high speed train from Canterbury West that will whisk you to London in under an hour. There is also a choice of first class primary, grammar and private schools while for sporting enthusiasts there is the Roundwood Hall Golf Club along Stone Street or the Canterbury Golf club and Polo Farm Sports club on the outskirts of the city. If you enjoy horses, there is also the Bursted Manor riding centre and excellent rides in the 440 acres of Lyminge forest. If you want to go further afield it is very easy to get to the A2 for London or Dover and Folkestone for trips to the Continent.”*
* These comments are the personal views of the current owner and are included as an insight into life at the property. They have not been independently verified, should not be relied on without verification and do not necessarily reflect the views of the agent.
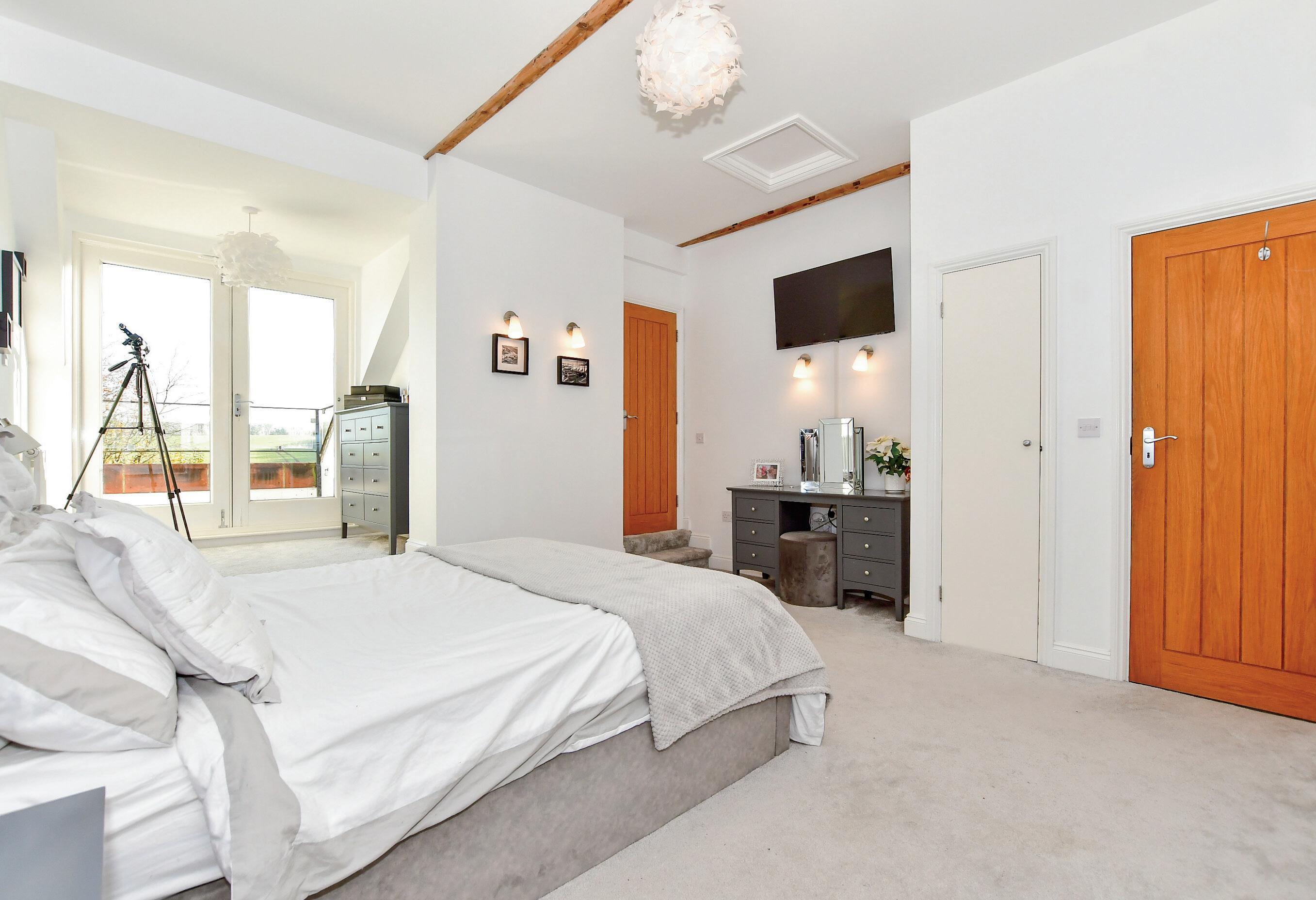
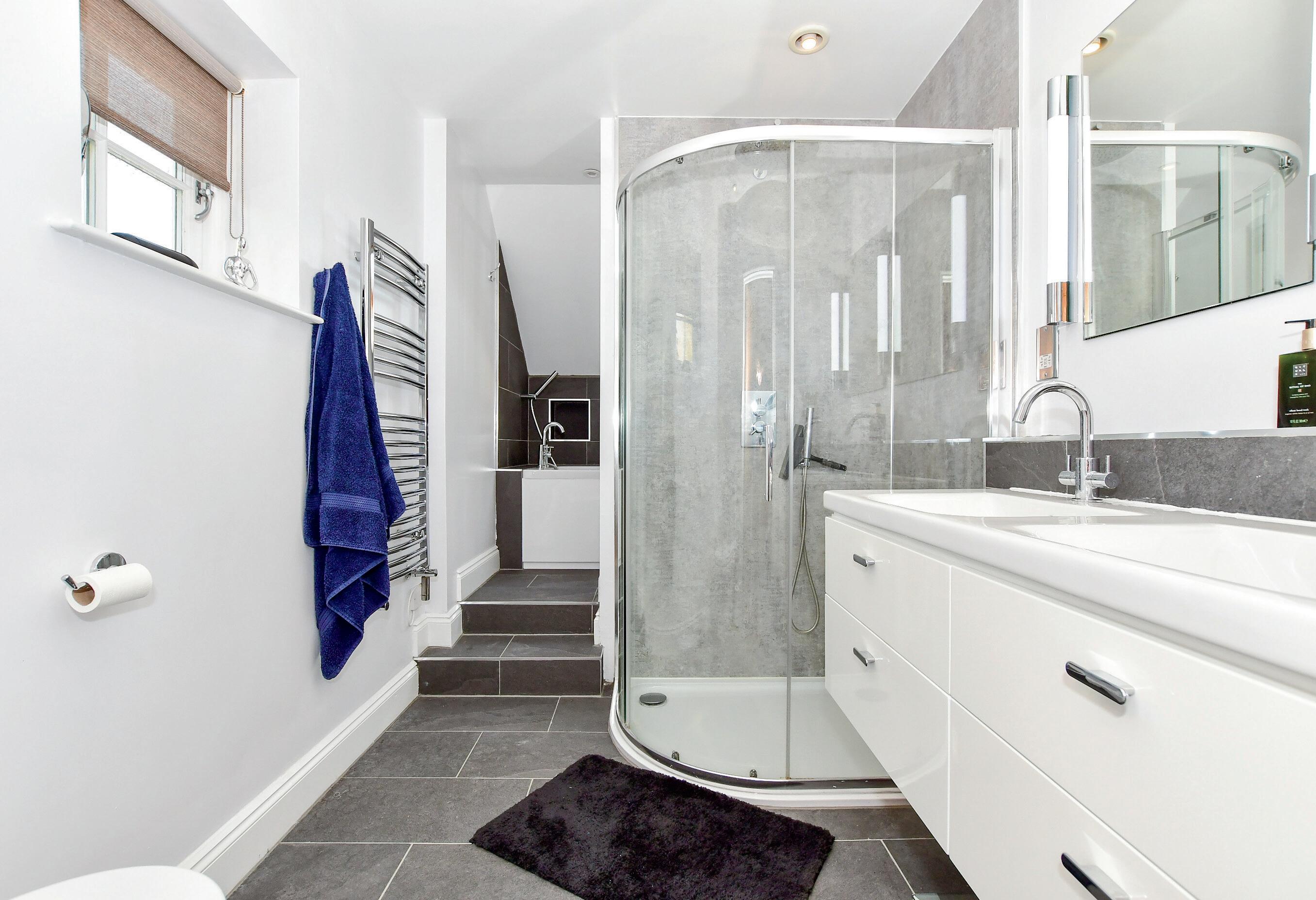

Healthcare
Education
Primary
Stelling
By
Charing
Victoria
Ashford
By
Charing
Victoria
Leisure
Secondary
Local
Howletts Animal Park
Wingham Wild Life Park
The Canterbury Tales
The Beaney House
Canterbury Cathedral
Canterbury Heritage Museum
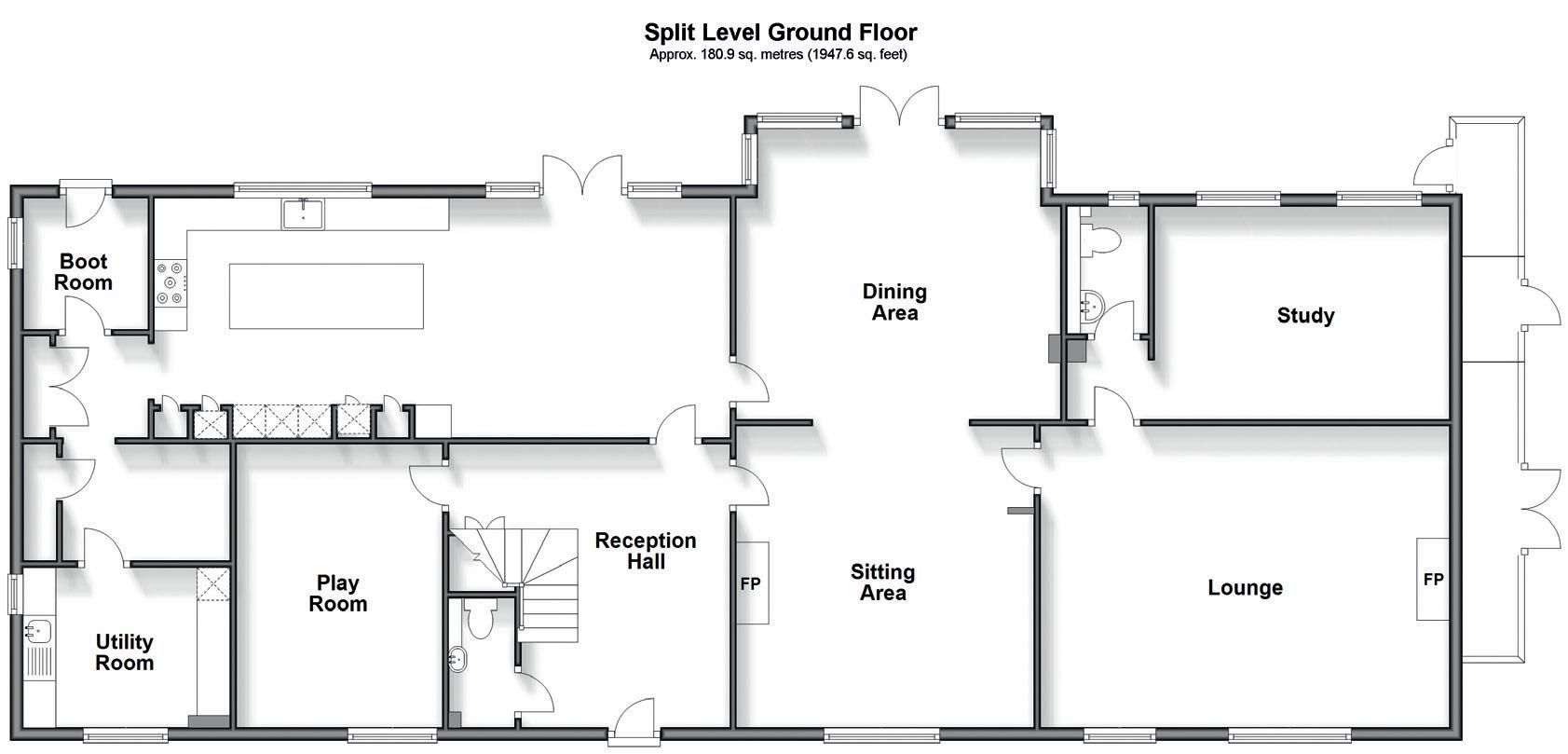
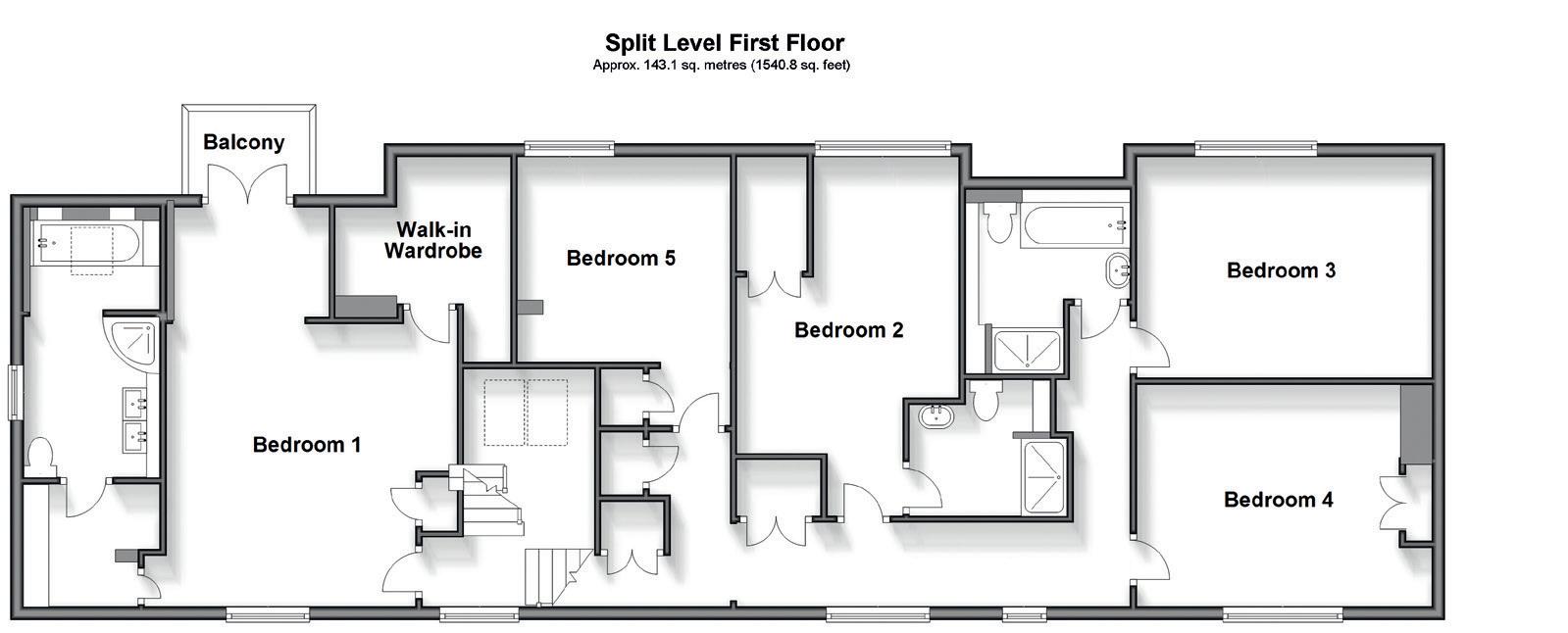
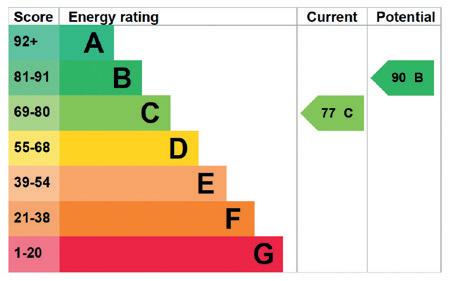
£1, 175 ,000
Council Tax Band: C
Tenure: Freehold


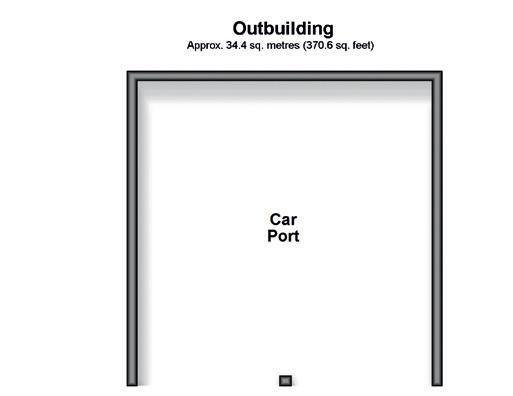
SPLIT LEVEL GROUND FLOOR
Reception Hall 14’1 maximum x 13’10 maximum (4.30m x 4.22m)
Cloakroom
Play Room 14’0 x 10’8 (4.27m x 3.25m)
Sitting Area 14’6 x 14’4 (4.42m x 4.37m)
Lounge 20’7 x 14’6 (6.28m x 4.42m)
Study 14’3 x 10’8 (4.35m x 3.25m)
Cloakroom
Dining Area 16’7 x 14’3 (5.06m x 4.35m)
Kitchen/Breakfast Room 28’8 x 11’10 (8.74m x 3.61m)
Storage Area
Utility Room
Boot Room
Landing
Bedroom 1 14’8 x 13’10 maximum (4.47m x 4.22m)
Walk in Wardrobe
Dressing Area
En-Suite Bath/Shower Room
Bedroom 2 16’6 x 11’10 (5.03m x 3.61m)
En-Suite Shower Room
Bedroom 3 14’8 x 10’11 (4.47m x 3.33m)
Bedroom 4 14’8 x 9’4 (4.47m x 2.85m)
Family Bath/Shower Room
OUTSIDE
Rear Garden
Summer House
Gated Driveway
OUTBUILDING
Double Car Barn 19’2 x 19’2 (5.85m x 5.85m)
Agents notes: All measurements are approximate and for general guidance only and whilst every attempt has been made to ensure accuracy, they must not be relied on. The fixtures, fittings and appliances referred to have not been tested and therefore no guarantee can be given that they are in working order. Internal photographs are reproduced for general information and it must not be inferred that any item shown is included with the property. For a free valuation, contact the numbers listed on the brochure. Copyright © 2023 Fine & Country Ltd. Registered in England and Wales. Company Reg. No. 2597969. Registered office address: St Leonard’s House, North Street, Horsham, West Sussex. RH12 1RJ. Printed 04.12.2023
