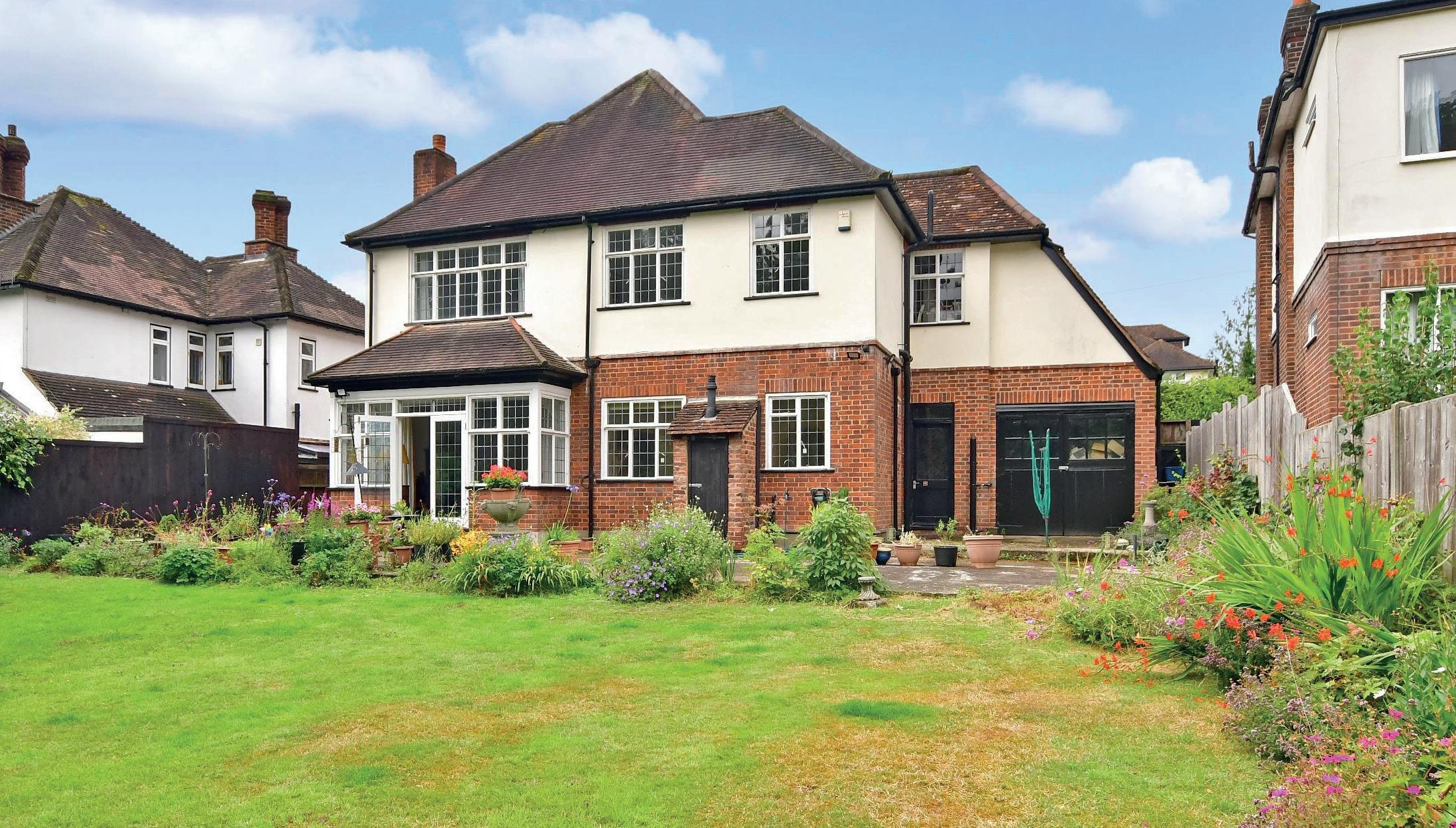




This impressive six bedroom detached Mock Tudor style property nestles in a wide plot on the prestigious Knighton estate. The property backs onto Knighton Forest, so is in a wonderful location. Originally built in the 1930s, at the height of the Art Deco period, it has been extended by the current owners but still retains some delightful original external and internal features that give it such an iconic character. At the same time there is the potential for this house to be updated and for another family to put their own stamp on it and make it their own.
With its varied roof lines, black and white features, high chimneystacks, mellow patterned brickwork, leaded light windows and impressive brick pillared entrance, it has enormous kerb appeal even before you cross the threshold. The house is accessed via an ‘in-and-out’ carriage driveway that leads to the integral garage and period front door. Once inside you can enjoy the original features such as picture rails and fireplaces as well as the stunning entrance hall, with its beautiful wood panelled walls and panelled staircase, that leads to all the rooms on the ground floor. There is a well-proportioned, bright dual aspect sitting room with an impressive brick surround fireplace as a focal point as well as a veritable wall of windows and French doors to the terrace providing plenty of natural light, while family and friends will enjoy being entertained in the attractive, dual aspect dining room with its sculptured marble painted fireplace.
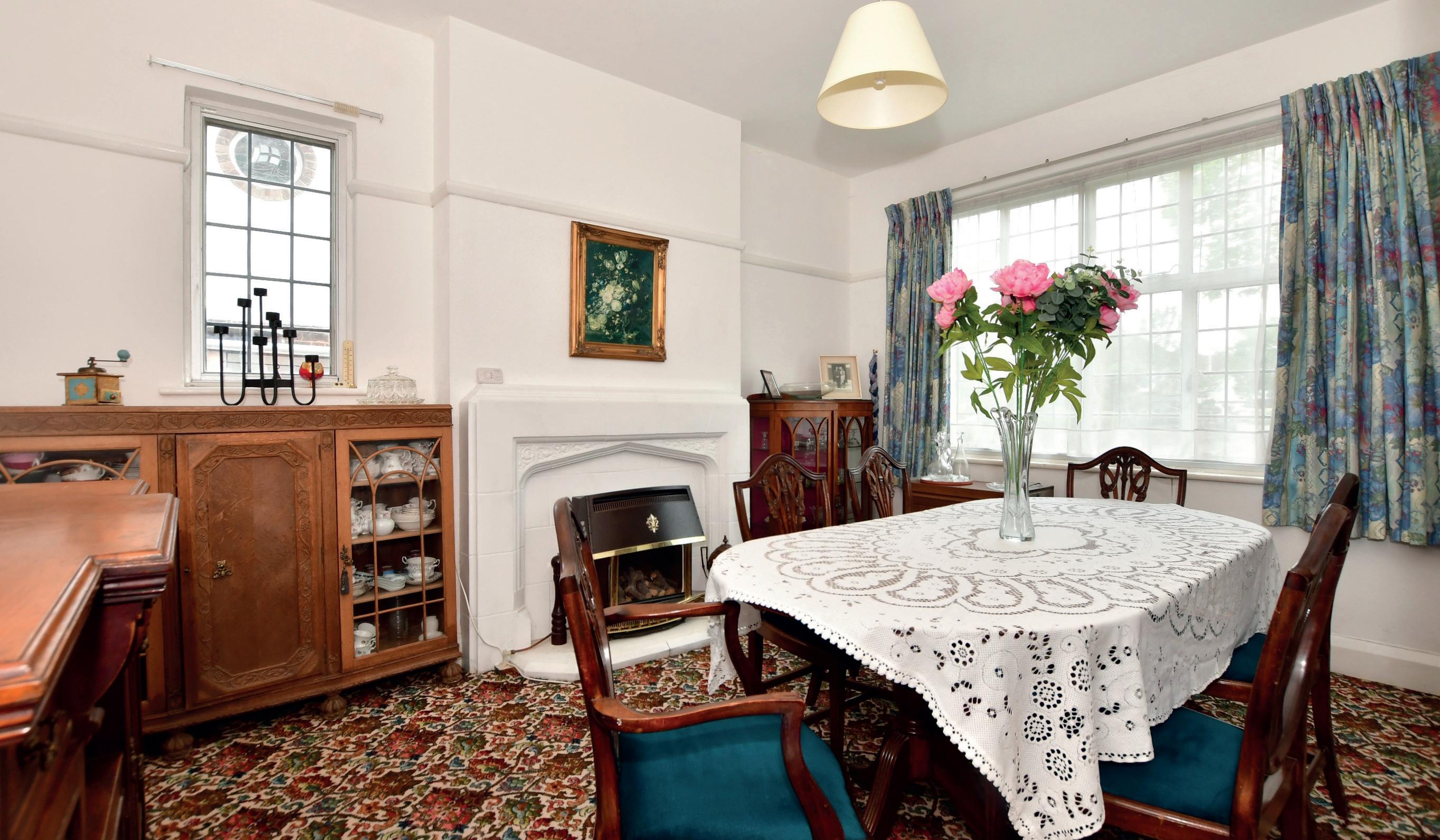
A good sized office is located just inside the front door, adjacent to the cloakroom, so is ideal for anyone working from home as business visitors do not need to venture into the private part of the house. The spacious kitchen/breakfast room includes modern accoutrements such as inset ceiling lights, tiled flooring, attractive kitchen units and a contemporary range style cooker as well as integral and stand-alone appliances including a fridge freezer and a dishwasher. There is also a conservatory style rear porch and a large utility room with laundry facilities and an integrated fridge.
The impressive staircase, with its half height wood panelling, leads to a spacious galleried landing. Here you will find the fascinating bathroom, that still retains the Art Deco features of the 1930s with its original wall tiling and sculptured bath, as well as a separate toilet and six double bedrooms. Two of these are dual aspect with fitted cupboards and en-suite shower rooms, another two have a partially vaulted ceiling and there is also plenty of eaves storage.
The well-maintained rear garden is long and includes a back gate that opens directly onto Knighton Forest (for which you pay the Corporation of London £25 a year) and a large lawn where the kids can kick a ball around or play with the dog. It is bordered by flower and shrub beds with a backdrop of beautiful trees at the edge of the forest. There is also a terrace that spans the width of the property and a breezeblock shed that could be converted into a home office or games room.
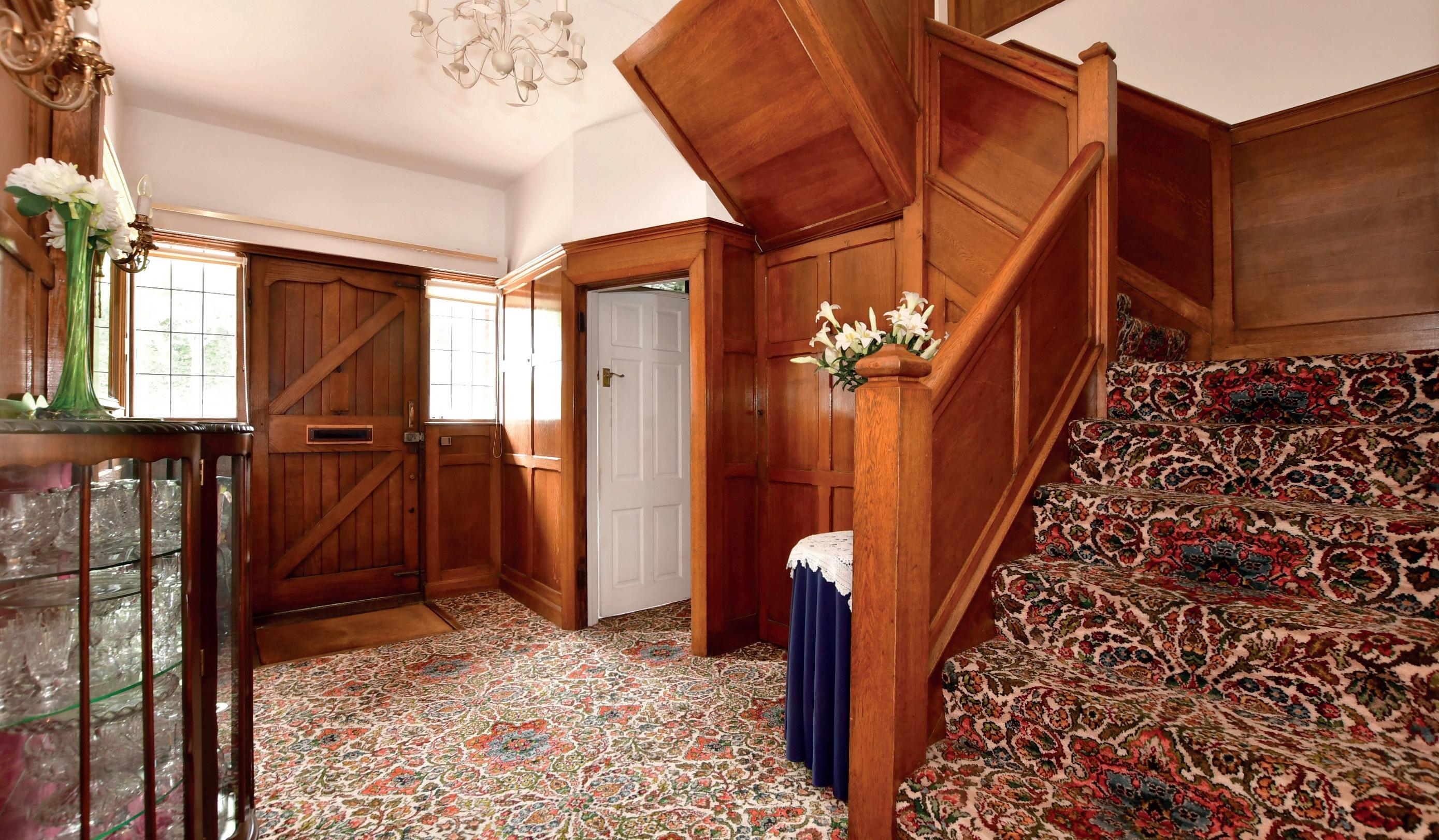
This has been our family home for over 40 years and it has been a wonderful place to bring up our three sons, but it is now time to move to something smaller. The size of the plot and the overall character of the house, together with the excellent location and the ability to walk straight out of the back gate into Knighton Forest, is what initially appealed to us. During our time here we have added the study, utility room and two bedrooms that have provided the extra space needed for our extended family.
It is difficult to believe you are less than half an hour from Liverpool Street on the Central Line when you are in Woodford Green. Epping Forest runs through the middle of this leafy suburb and the church, village green, duck pond and historic pubs give it a truly village atmosphere. It is also famed for having the oldest cricket club in the world that still plays on its original ground as well as having a statue of Winston Churchill who was the local MP. There are a small parades of independent shops that cater for daily needs and you will find a wide variety of pubs, restaurants and cafes. For sporting enthusiasts there is cricket, tennis, bowls, football and rugby at the local clubs and riding in Epping Forest. Education is available at Outstanding local primary and independent schools, including Bancrofts and Loyola Prep Schools while being in the catchment for two grammer schools, Ilford County High School for boys and Woodford County High School for girls.
At the same time we also have access to Buckhurst Hill town centre which includes a Waitrose and numerous independent shops, stylish boutiques, hairdressers, beauty salons, restaurants and pubs including the renowned Three Colts, while Buckhurst Hill station is on the Central Line for the City and West End. At the same time, you can walk out of our back gate into Knighton Forest where you can enjoy a good walk with the dog as well as cycling and riding, which you can also experience in the 6000 acres of nearby Epping Forest.*
* These comments are the personal views of the current owner and are included as an insight into life at the property. They have not been independently verified, should not be relied on without verification and do not necessarily reflect the views of the agent.
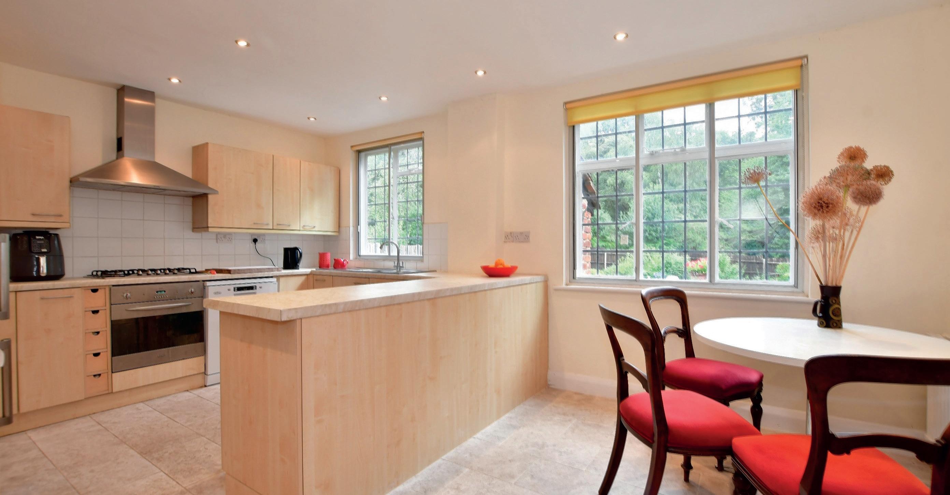
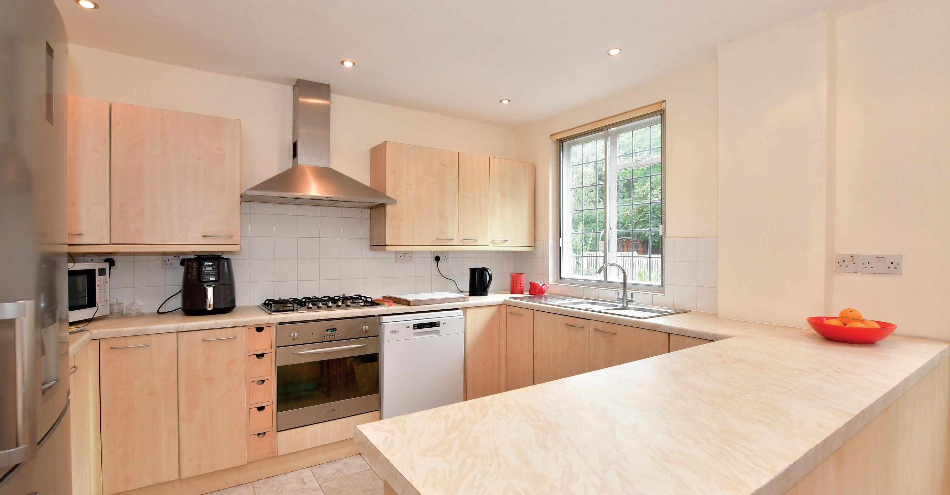
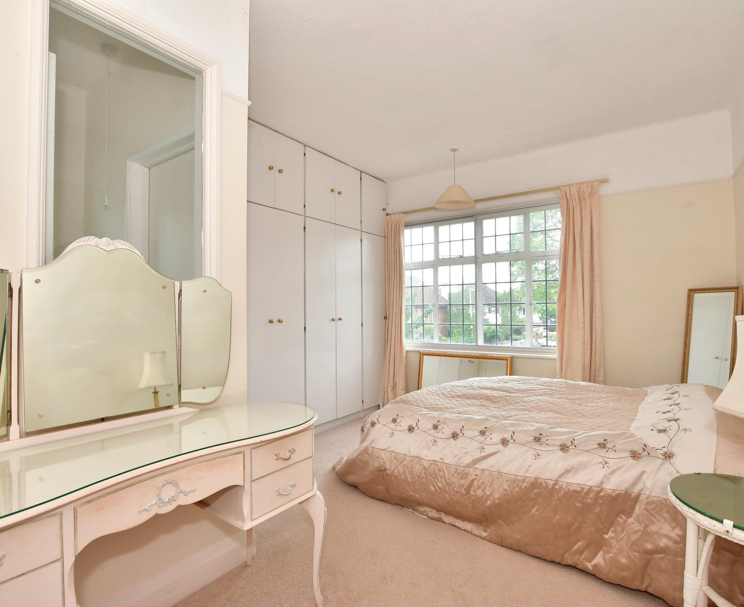
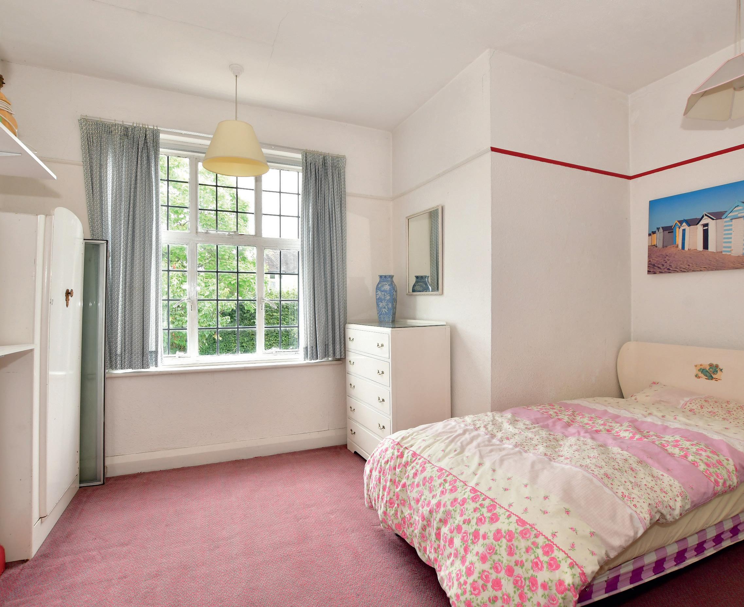
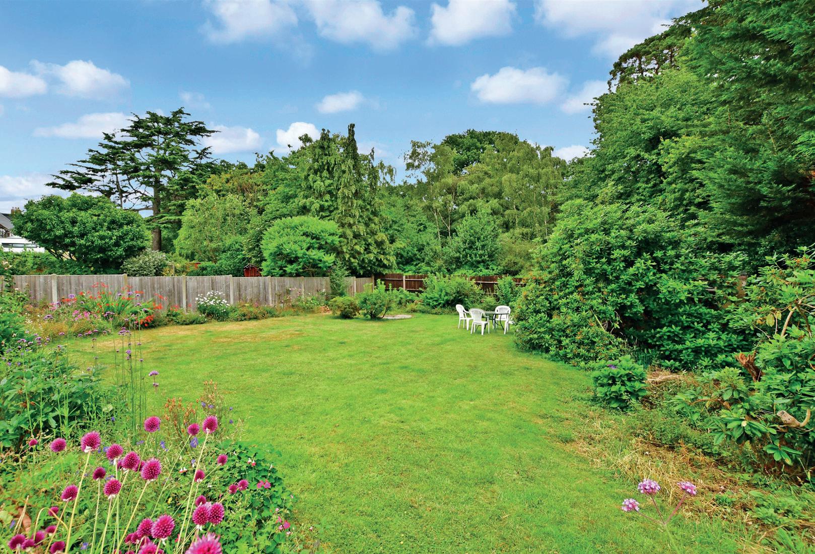
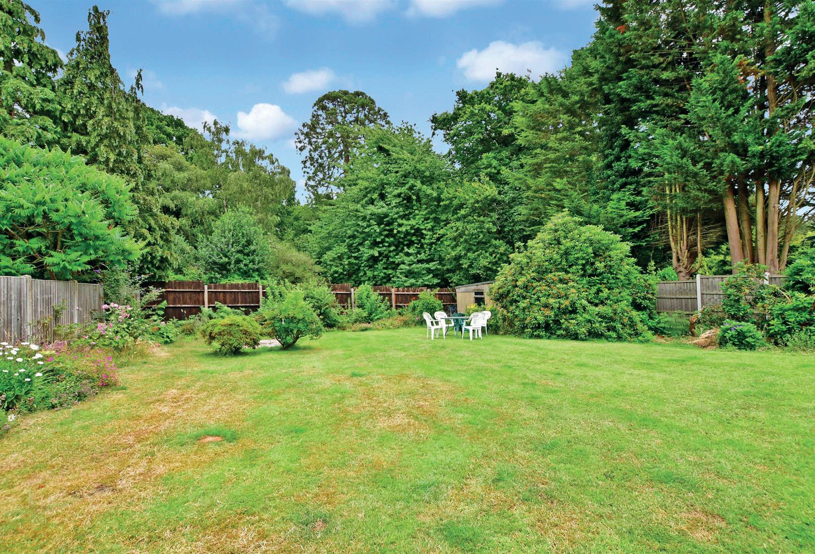
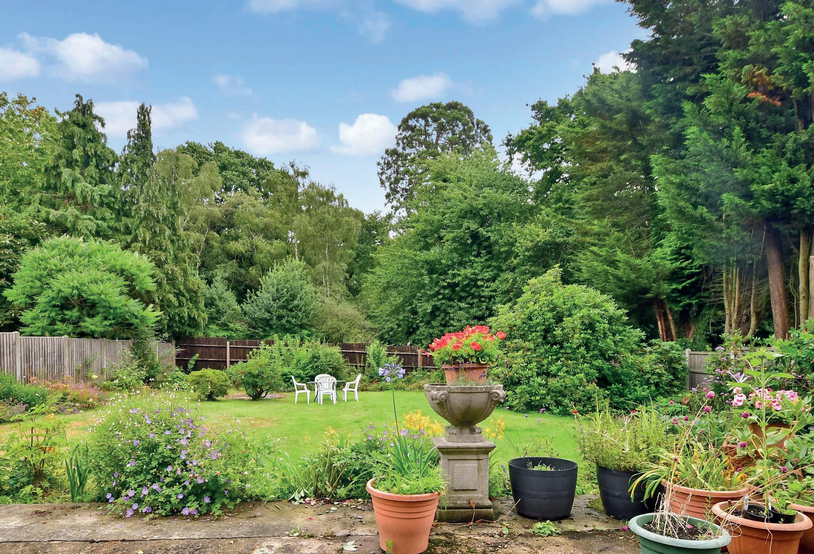
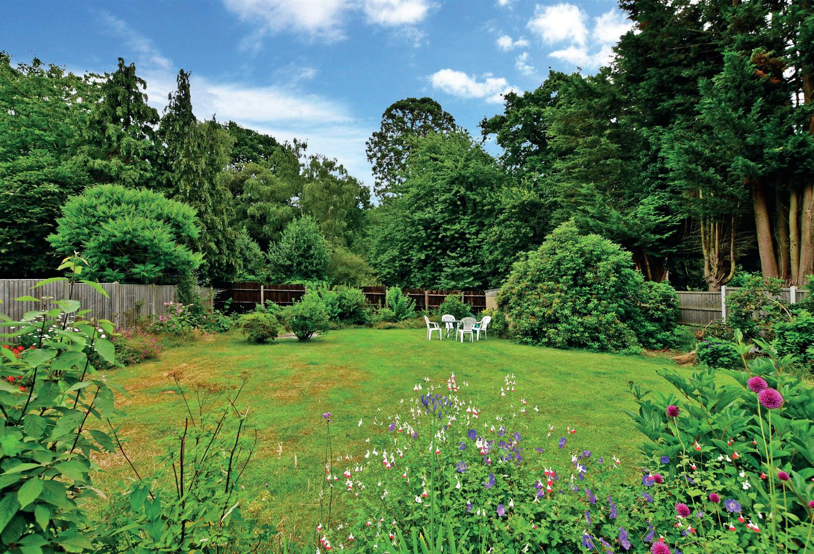
Council Tax Band: G
Tenure: Freehold

Price £1,650,000
Agents notes: All measurements are approximate and for general guidance only and whilst every attempt has been made to ensure accuracy, they must not be relied on. The fixtures, fittings and appliances referred to have not been tested and therefore no guarantee can be given that they are in working order. Internal photographs are reproduced for general information and it must not be inferred that any item shown is included with the property. For a free valuation, contact the numbers listed on the brochure. Copyright © 2023 Fine & Country Ltd. Registered in England and Wales. Company Reg. No. 2597969. Registered office address: St Leonard’s House, North Street, Horsham, West Sussex. RH12 1RJ. Printed 05.09.2023

Ground floor
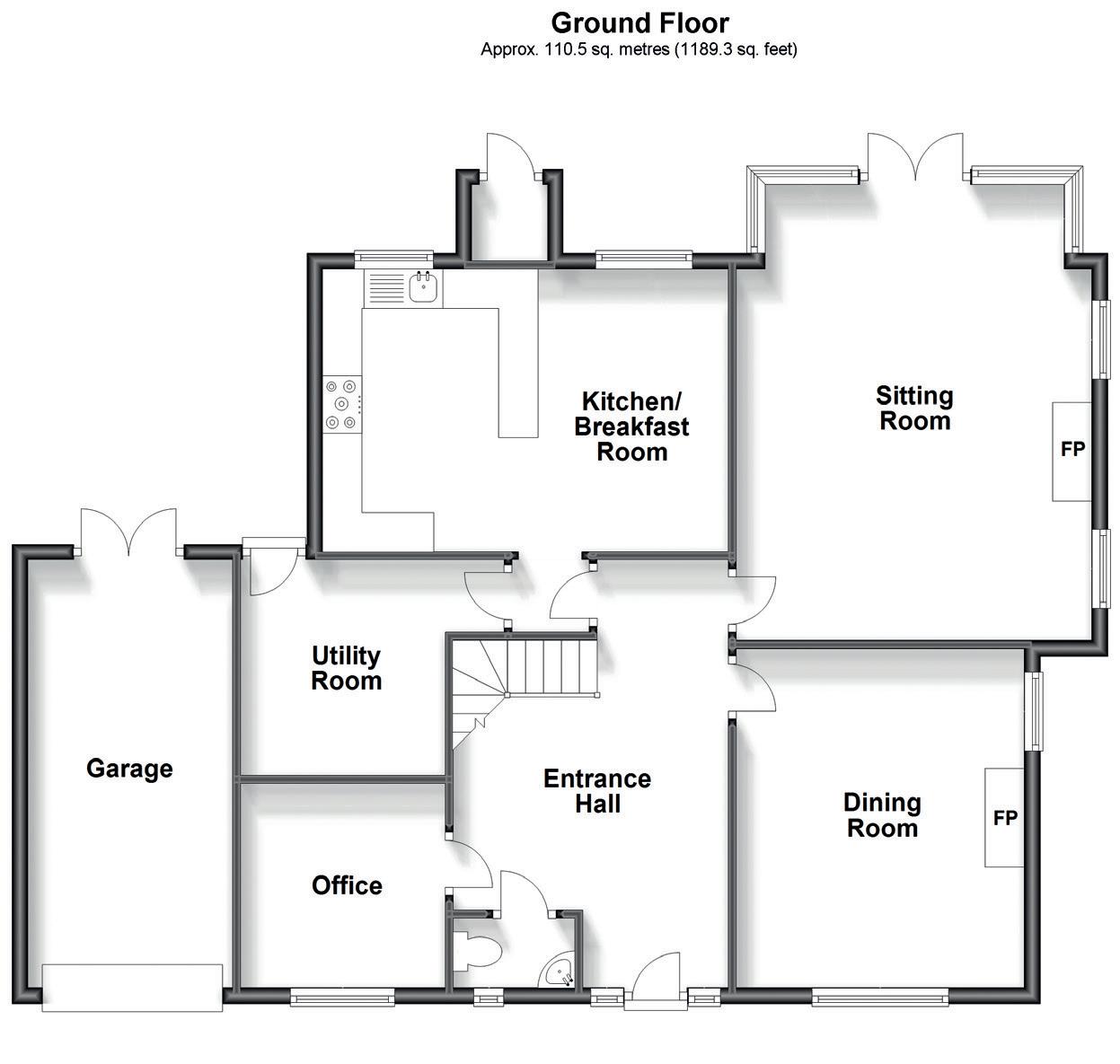
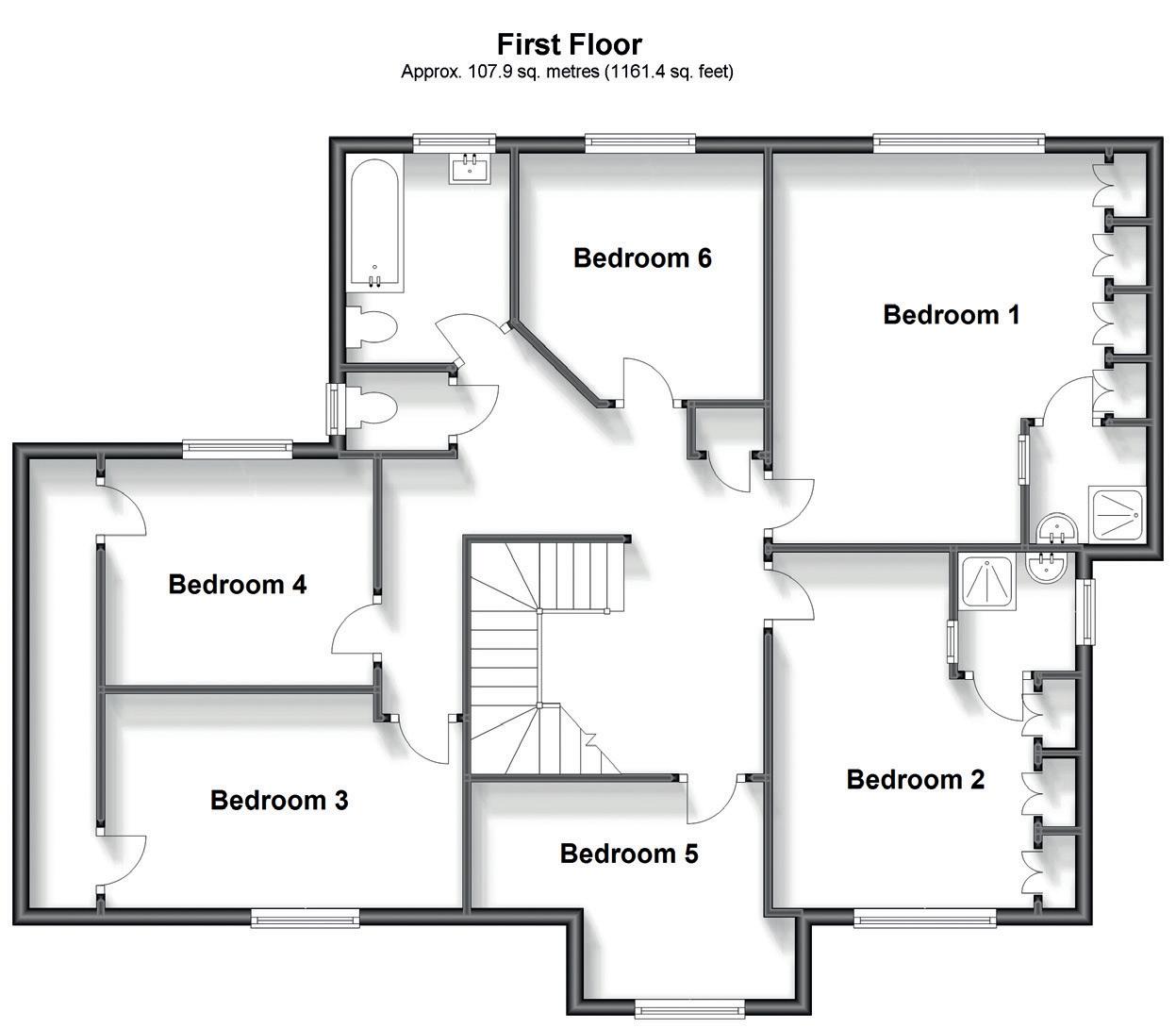
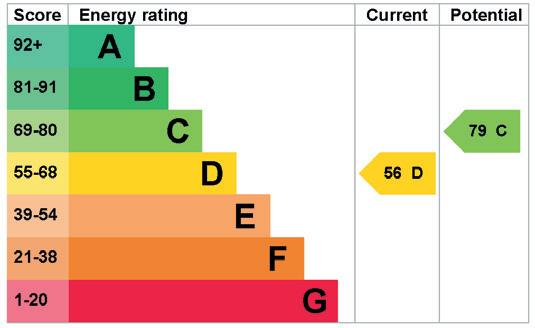
Entrance Hall
Cloakroom
Dining Room 14’3 x 11’11
Sitting Room 19’07 x 15’0
Office 8’11 x 8’06
Kitchen/Breakfast Room 16’11 x 11’09
Utility Room 8’05 x 9’01
First floor Landing
Bedroom 1 15’6 to fitted wardrobes x 11’04
En-Suite Shower Room
Bedroom 2 10’1 to fitted wardrobes x 14’02
En-Suite Shower Room
Bedroom 3 8’6 x 14’03
Bedroom 4 10’08 x 8’05
Bedroom 5 11’11 max x 9’07
Bedroom 6 9’08 x 9’07
Bathroom
Separate toilet Outside Garage
Off Street Parking Rear Garden
