Wingham Barn, The Old Fairground
High Street | Wingham | Canterbury | Kent | CT3 1BU


Wingham Barn, The Old Fairground
High Street | Wingham | Canterbury | Kent | CT3 1BU


You could drive through the picturesque village of Wingham a hundred times and not realise there is a discreetly hidden private road that leads to this stunning contemporary green oak framed property. The traditional barn style family home was built for the owners about five years ago by a local builder and craftsmen, the oak frame being designed and made by the renowned oak framed specialists Oakwrights of Hereford and is set in 4.13 acres of parkland, bordered by the River Wingham. It provides the ultimate in rustic charm, combined with all the contemporary accoutrements required for modern day living. The property is approached via a pair of impressive bespoke automatic gates surrounded by handmade galvanized steel fencing and opens onto the very spacious gravel drive where you can park a number of vehicles. It leads to the two bay oak framed garage that also includes a workshop area and a log store with a gardener’s cloakroom as well as to the steps up to the oak framed canopy covered back door that also has a block paved slipway for disabled access.
Walking round to the front of the house you can really enjoy the beauty of this special property with its soft wood black cladded exterior, handmade Kent peg tile roof, powder-coated black aluminum windows and very impressive central barn style pitched roof entrance with its double height cathedral style windows. These provide so much natural light which you can truly appreciate as you open the pair of bespoke engineered oak front doors that lead into the spacious, high vaulted and awe-inspiring entrance hall. This has exposed ceiling and wall beams as well as Jura grey limestone flooring with underfloor heating that flows throughout the ground floor and a hand-crafted staircase with bespoke metal bannisters that continue along the vast galleried landing overlooking the hall. There is also a coat cupboard and the ‘engine’ room with all the functions that control the modern technology within the property.
The vast family space has been well-designed as semi open plan areas with oak-framed archways creating the divisions. At one end there is a games area with floor to ceiling windows and vertical beams while next is the spacious dining area where you can happily seat eight to ten guests. The fascinating bespoke kitchen/breakfast area includes ‘steam punk’ lighting, storage units made of concrete with handmade solid oak soft closing doors and drawers, a large larder cupboard and a central island with a solid beech top and additional sockets for small appliances. There is a five ring induction hob, a top-of-the-range Neff oven, combi microwave and warming drawer as well as a built in American fridge freezer and a dishwasher. A three sink unit includes an insinkerator while a second, circular sink provides hot water and fresh water via an industrial style water filter. In addition there is a long breakfast bar, bi-fold doors to the garden and a charming seating area with a bespoke two-way log burner that is also a focal point in the delightful dual aspect lounge. This light and bright room has floor to ceiling windows and a charming fireplace area that includes a log store and built in shelving as well as a TV with a sound bar and surround sound. Also on the ground floor is a good sized dual aspect office/fifth bedroom and a nearby wet room as well as a fitted utility and boot room leading to the back door.
If you are looking for a quiet place to read there is a charming area on the lovely vaulted ceiling landing with built in bookshelves and plenty of space for a settee, while at the other end of the landing you will find an equally sizeable space for a desk and inset shelving if you want to do a bit of studying. In between are the metal bannisters overlooking the hall that also provide views of the grounds through the high cathedral hall windows and the first floor is finished in engineered oak floorboards with underfloor heating. Off the landing there is a stunning family bathroom tiled in marble with a vaulted ceiling, a stand-alone stone resin bath and matching basin as well as a walk-in double shower. This serves two double bedrooms with vaulted ceilings including one with a fixed headboard and two fitted wardrobes. Another double bedroom has a seating area, a walk-in wardrobe, eaves storage and a trendy shower room as well as ladder steps to a mezzanine area where you can study or watch TV and is ideal for a teenager wanting a bit of private space. The main bedroom suite is breath-taking with its high vaulted ceiling, double doors that open on one side to a walk-in wardrobe/dressing room and the other opens into a large shower room with silver Travertine tiles and ‘his and hers’ basins. There are also patio doors to the large decked balcony with a powder coated balustrade and stunning views over the garden, where you can enjoy your morning coffee or a nightcap in the evening.
The vast raised decked terrace is ideal for outdoor entertaining with a large dining and separate seating area. It incorporates specially designed ‘sails’ that cover the patio and underneath the terrace are water butts to capture the rainwater for watering the garden. In order to enjoy the morning sunshine there is another garden area with a block paved patio and access to a separate garden gate entrance. The large secluded parkland area is interspersed with well established mature trees and shrubs and includes a drainage system.

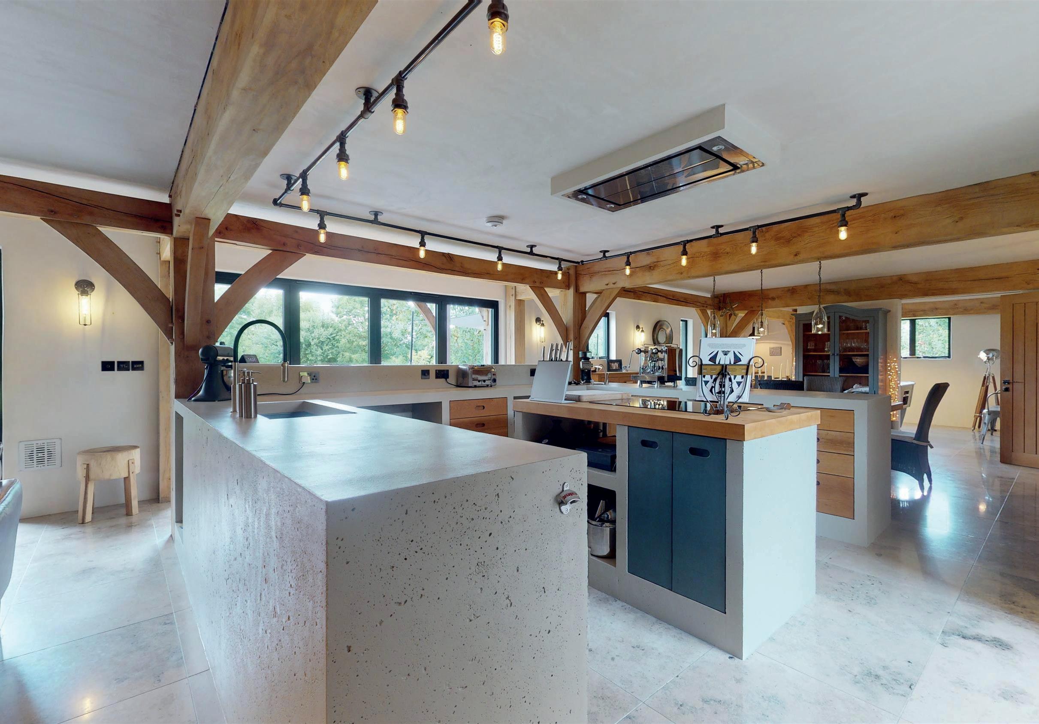
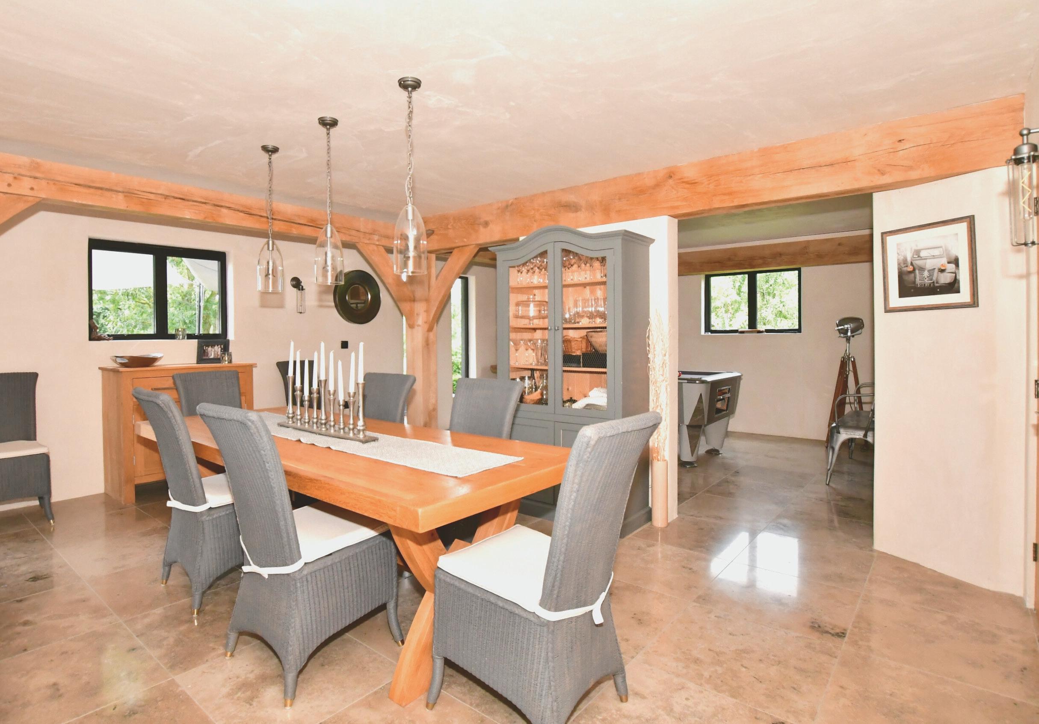
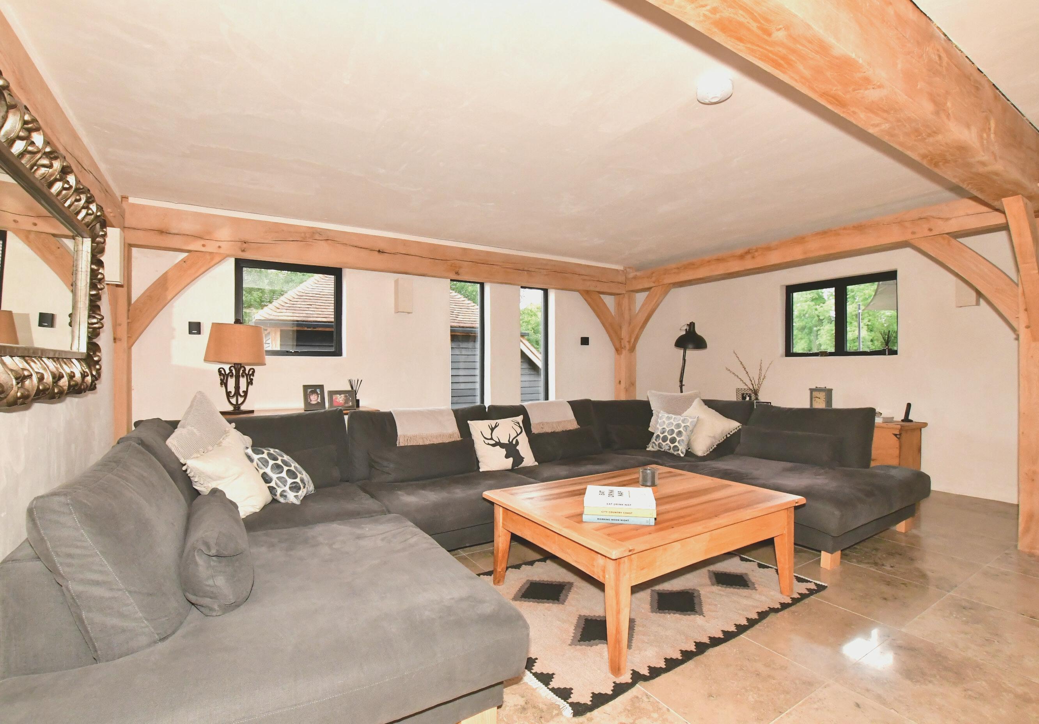

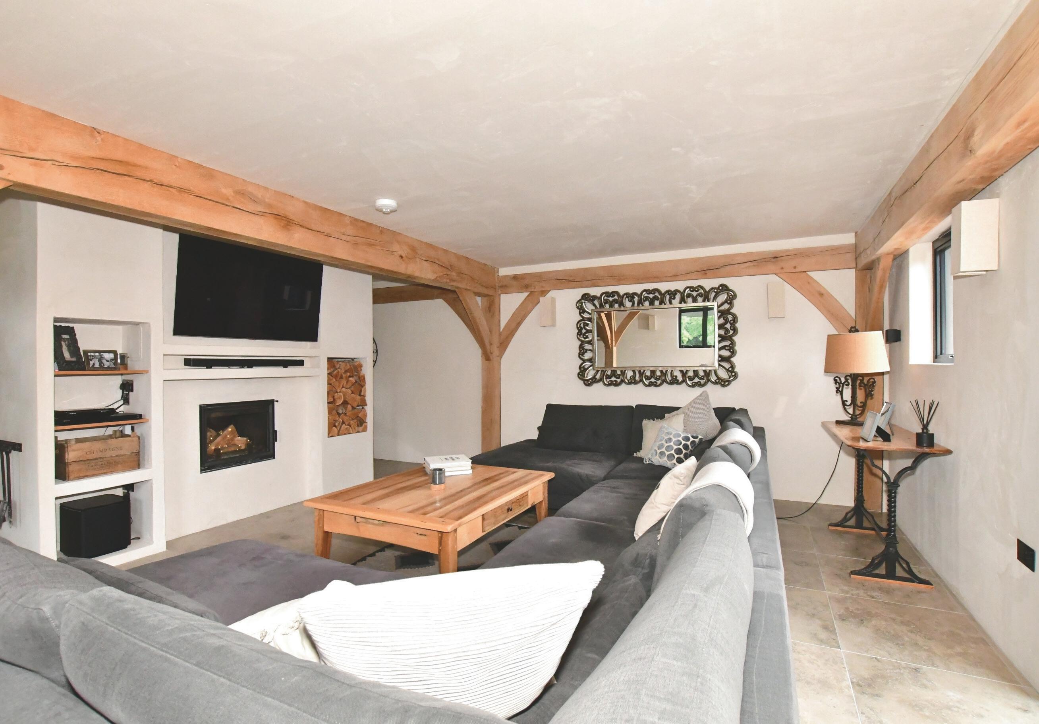
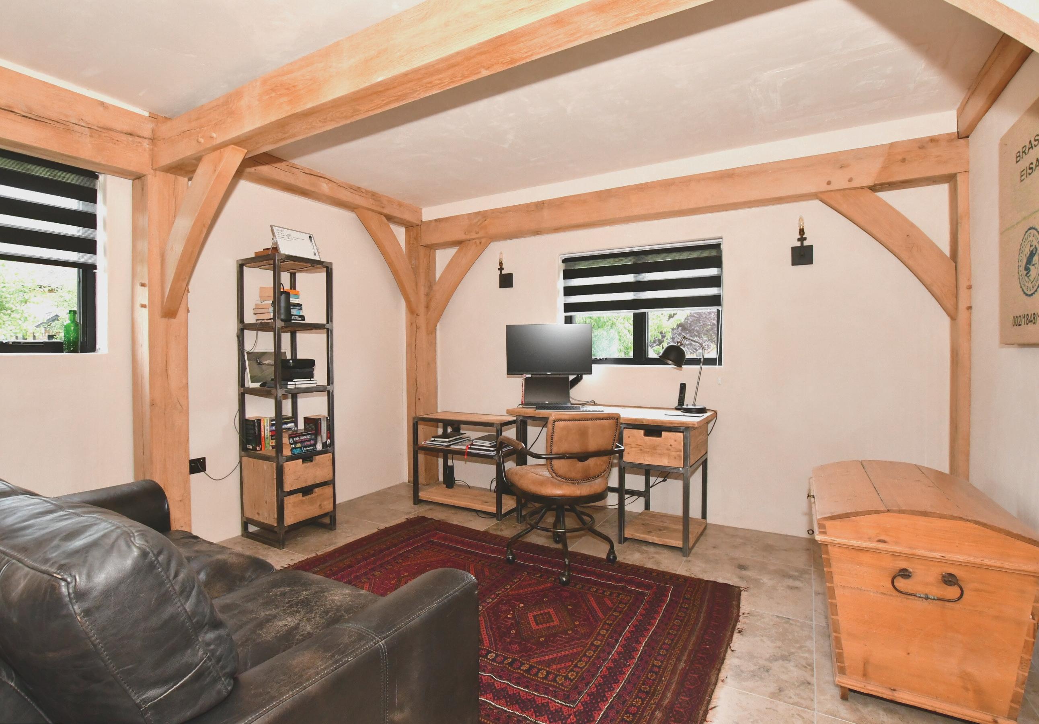
As you can no doubt realise, a great deal of thought went into the design of this property and no expense has been spared in creating our special home with beautiful beams everywhere, handmade roof tiles and bespoke fixtures and fittings to create a rural idyll, while still having very fast broadband, three phase electrics, wheelchair width engineered oak doors, surrounding outdoor lighting and high security. For instance, the idea of having much of the ground floor as semi-open plan – known as ‘broken plan’ as opposed to completely ‘open’ plan - was to provide a wonderful mix of being together but having a bit of separation. Also, we not only wanted the house to feel light and bright we also wanted the interior lighting to be special and you will find there are various tiers of lighting available around the house so you can change the lighting to suit your mood. We love the area and previously lived in another house nearby but we are moving abroad for business reasons and hope another family will be able to enjoy everything this stunning home has to offer. Although this property owns the private road from the high street the other houses along the road do have right of way and contribute to the road’s upkeep.
Wingham stretches out along a tree-lined high street dominated by the tall green spire of the historic St Mary’s Church with its 13th century arches. The village includes thatched cottages, medieval hall houses and handsome Georgian buildings with around sixty houses built before 1760 and many dating back to the 1400s that all combine to give the village a unique, traditional beauty. However it is no sleepy backwater as it has two pubs including the Dog Inn, winner of the 2019 Great British Pub award, the Wingham Central Stores, the Wingham Country Market and a Skin & Beauty Treatment Salon, as well as a surgery and dentist. Nearby is the excellent Gibsons farm shop and a garden centre. There are also a multitude of societies and sports clubs, while the recreation ground has recently been upgraded. For a day out with the family the Wingham Wildlife Park is only half a mile outside the village.
There is a well-regarded local pre-school and primary school in Wingham and nearby Adisham primary is rated Outstanding by Ofsted. There are excellent grammar schools in nearby Sandwich and Canterbury and top private schools in Canterbury. Here you will also find three universities and a further education college as well as high street stores, individual shops, restaurants, historical buildings and two mainline stations including Canterbury West with the high speed train that can whisk you to London in under an hour. Frequent bus services go between Sandwich, Deal and Canterbury while the A2 is not far if you want to drive to London or to Dover and Folkestone for the Continent and the Cinque Port town of Sandwich with its medieval buildings, shops and championship golf courses is also within easy driving distance.”*
* These comments are the personal views of the current owner and are included as an insight into life at the property. They have not been independently verified, should not be relied on without verification and do not necessarily reflect the views of the agent.
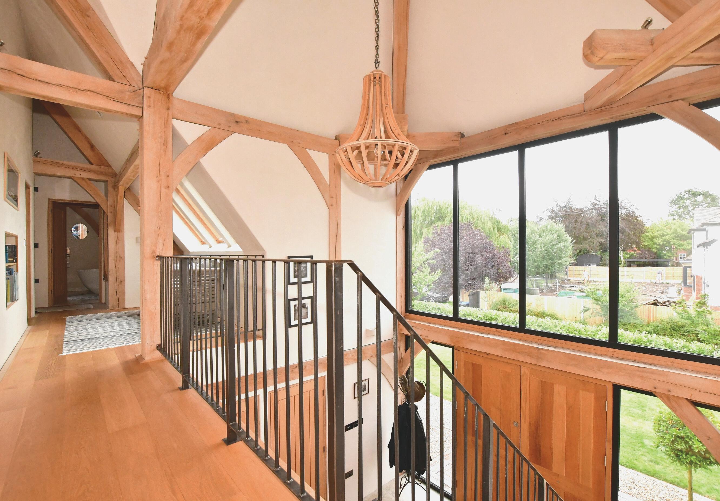
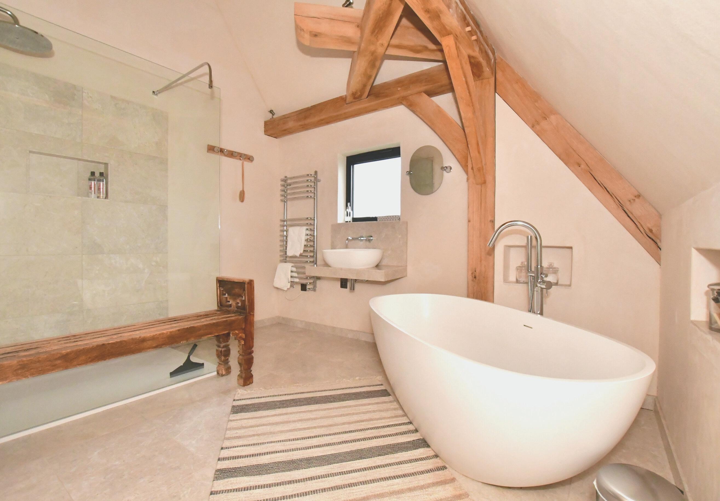
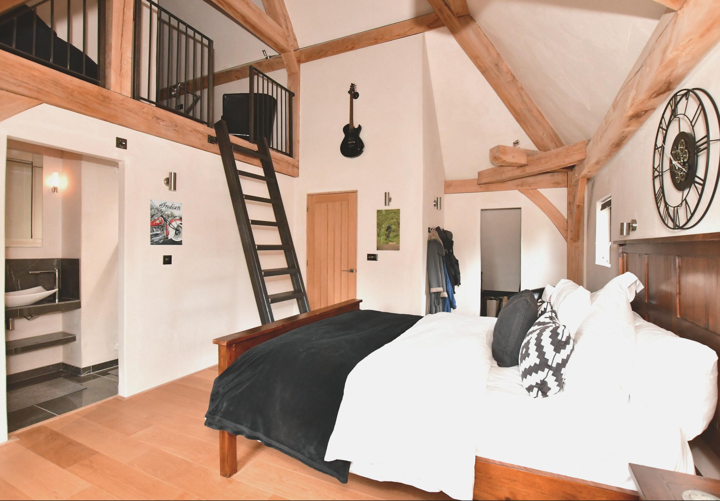
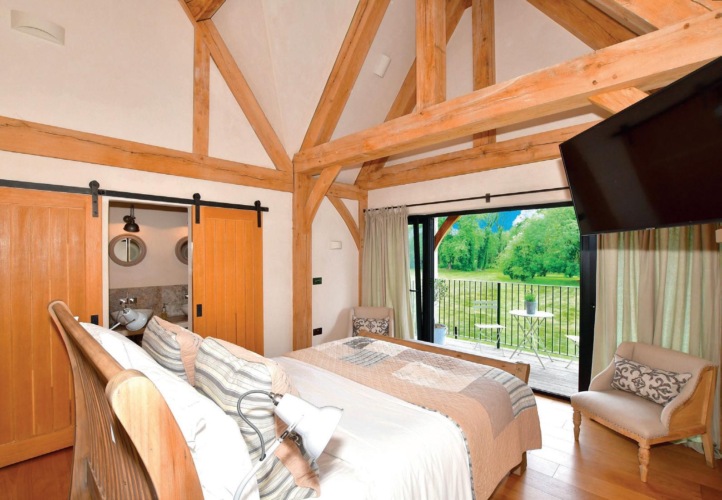
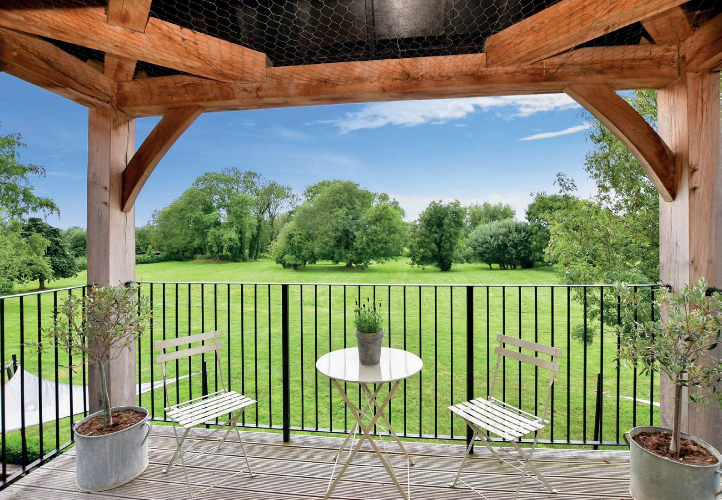
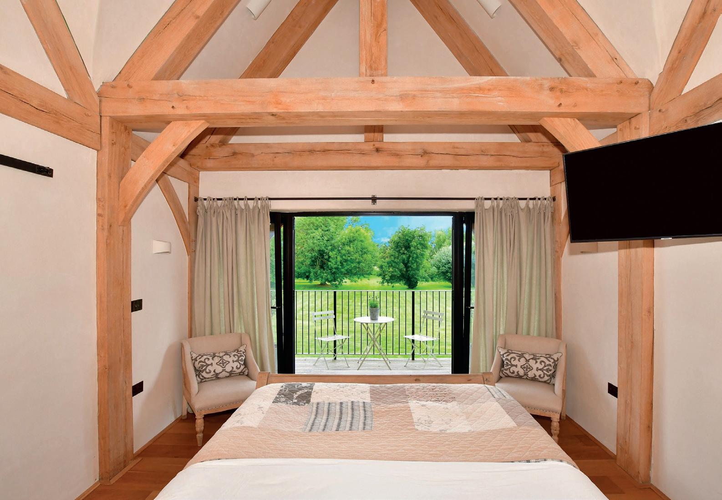
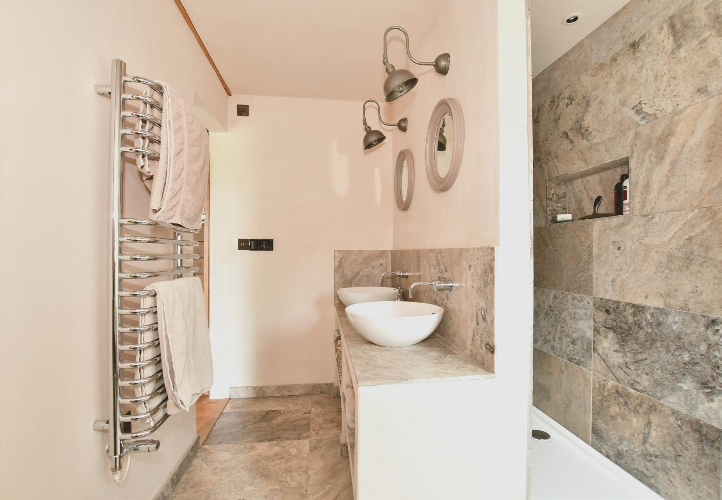
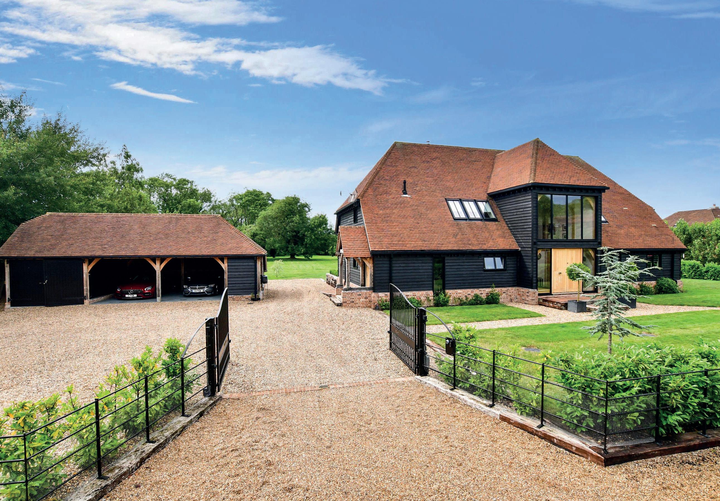
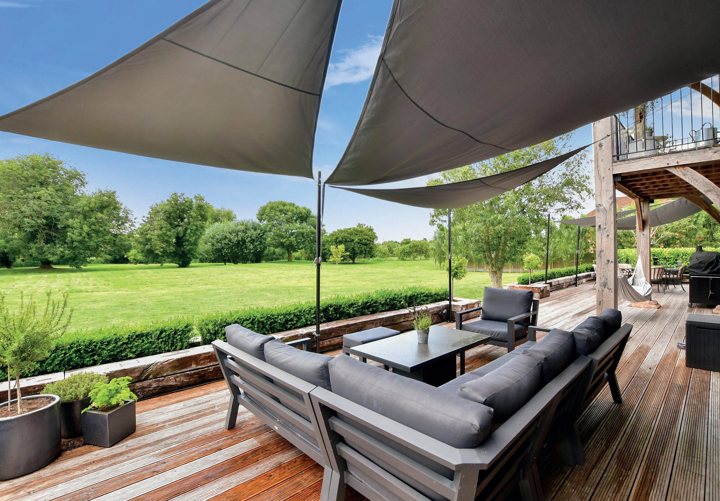
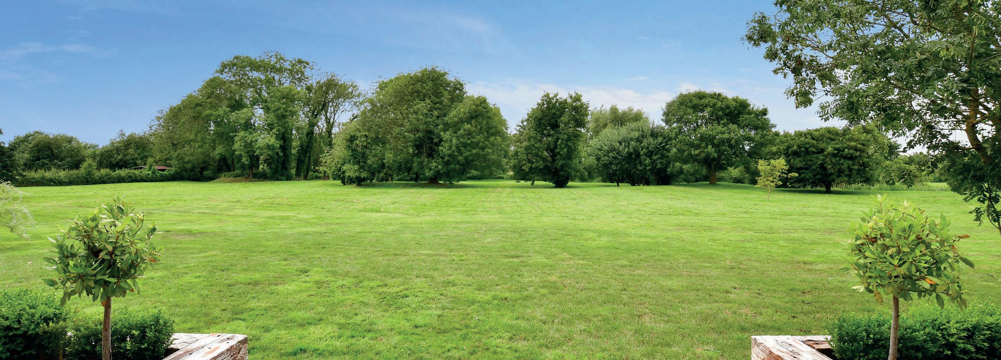
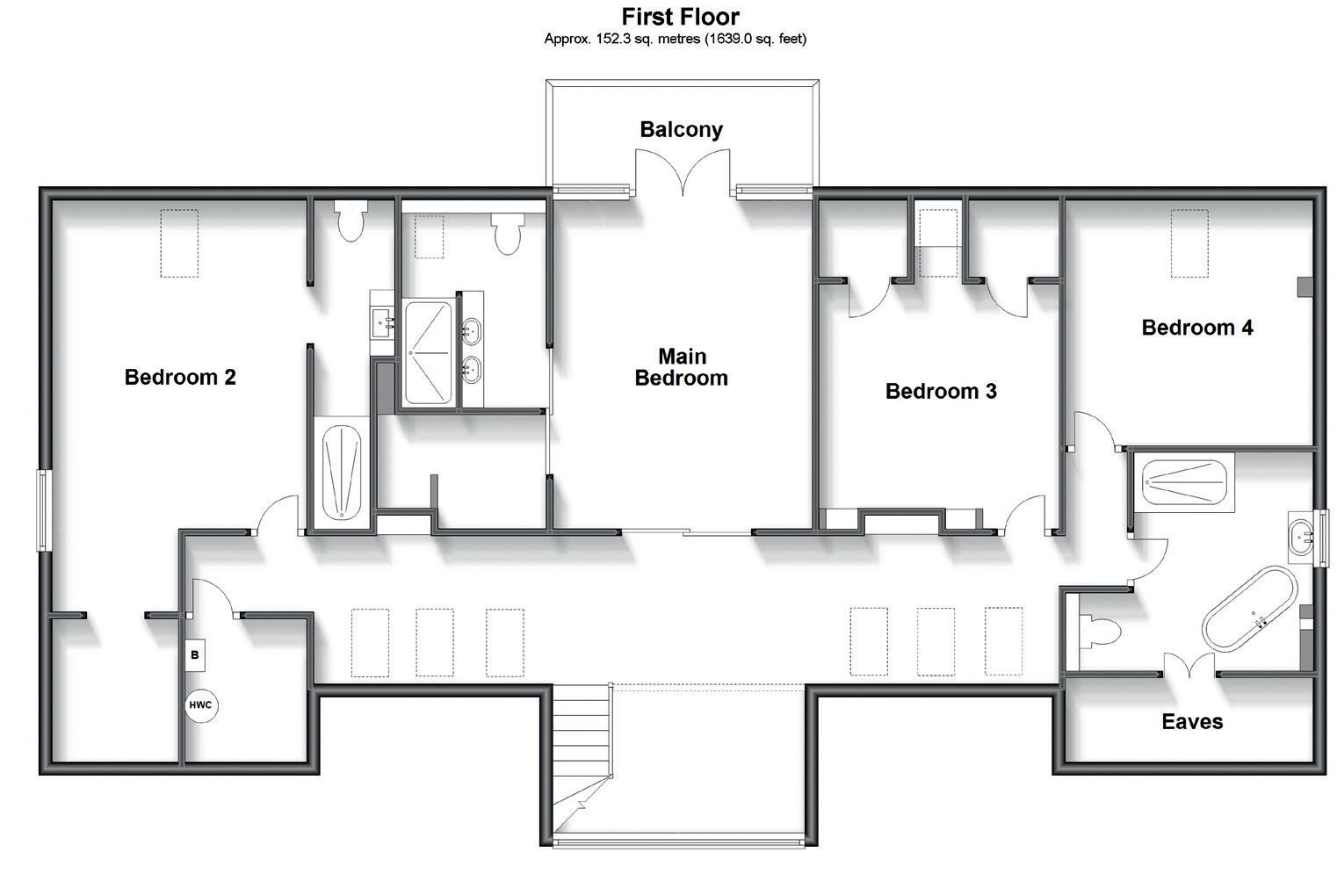
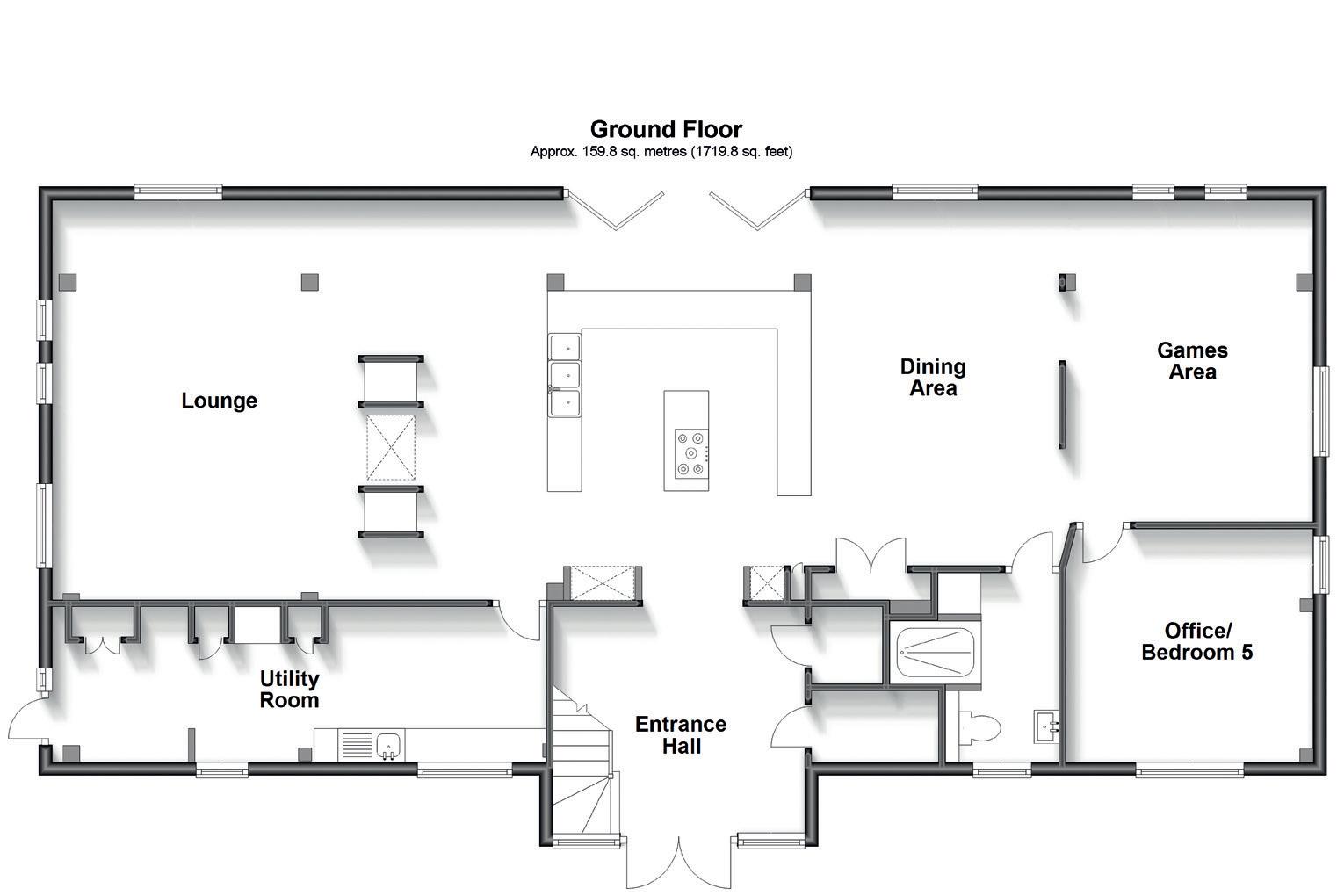
Council Tax Band: G
Tenure: Freehold
£1,750,000
GROUND FLOOR
Entrance Hall 12’3 x 11’1 (3.74m x 3.38m)
Plant Room
Coat Cupboard
Kitchen/Dining Area 31’0 (9.46m) x 20’5 (6.23m)
narrowing to 17’9 (5.41m)
Utility Room 24’6 x 7’0 (7.47m x 2.14m)
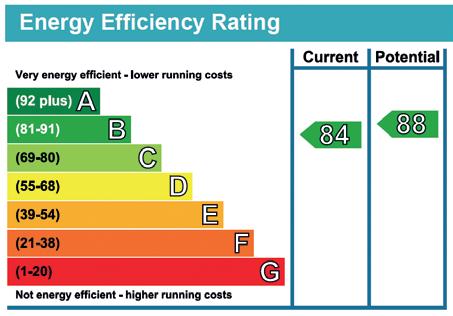
Boot Room
Lounge 20’1 x 15’7 (6.13m x 4.75m)
Games Area 15’8 x 12’1 (4.78m x 3.69m)
Office/Bedroom 5 12’3 x 11’3 (3.74m x 3.43m)
FIRST FLOOR
Galleried Landing
Bedroom 2 20’10 (6.35m) narrowing to 16’0 (4.88m) x 12’4 (3.76m)
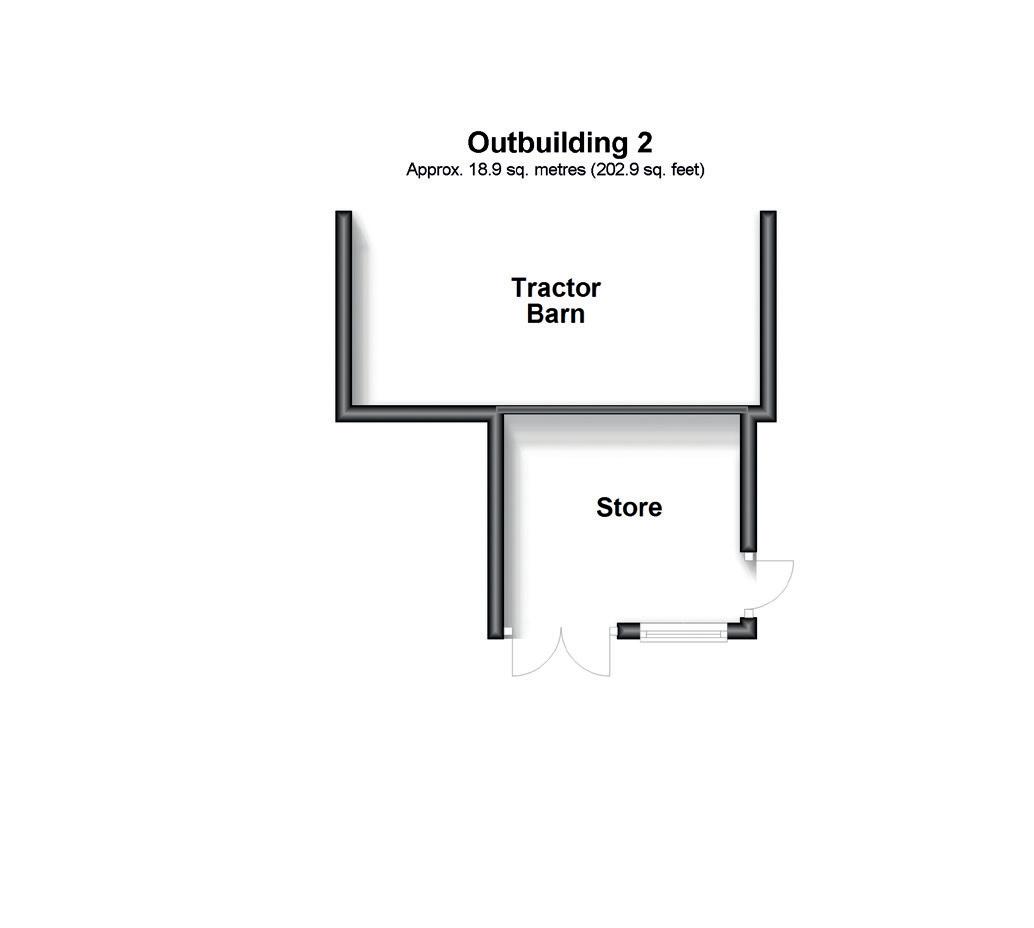
En Suite Shower Room
Walk In Wardrobe
Main Bedroom 15’8 x 12’3 (4.78m x 3.74m)
En Suite Shower Room
Walk In Wardrobe
Balcony
Bedroom 4 12’0 x 11’7 (3.66m x 3.53m)
Bedroom 3 12’11 x 11’9 (3.94m x 3.58m)
Bath/Shower Room 11’1 x 8’7 (3.38m x 2.62m)
SECOND FLOOR
Mezzanine (Study/Seating Area) 11’8 x 8’9 (3.56m x 2.67m)
OUTSIDE Garden
Woodland Area Front Garden
Gated Driveway
OUTBUILDING

Workshop 20’0 x 10’5 (6.10m x 3.18m) Double Car Barn 20’7 x 19’9 (6.28m x 6.02m)
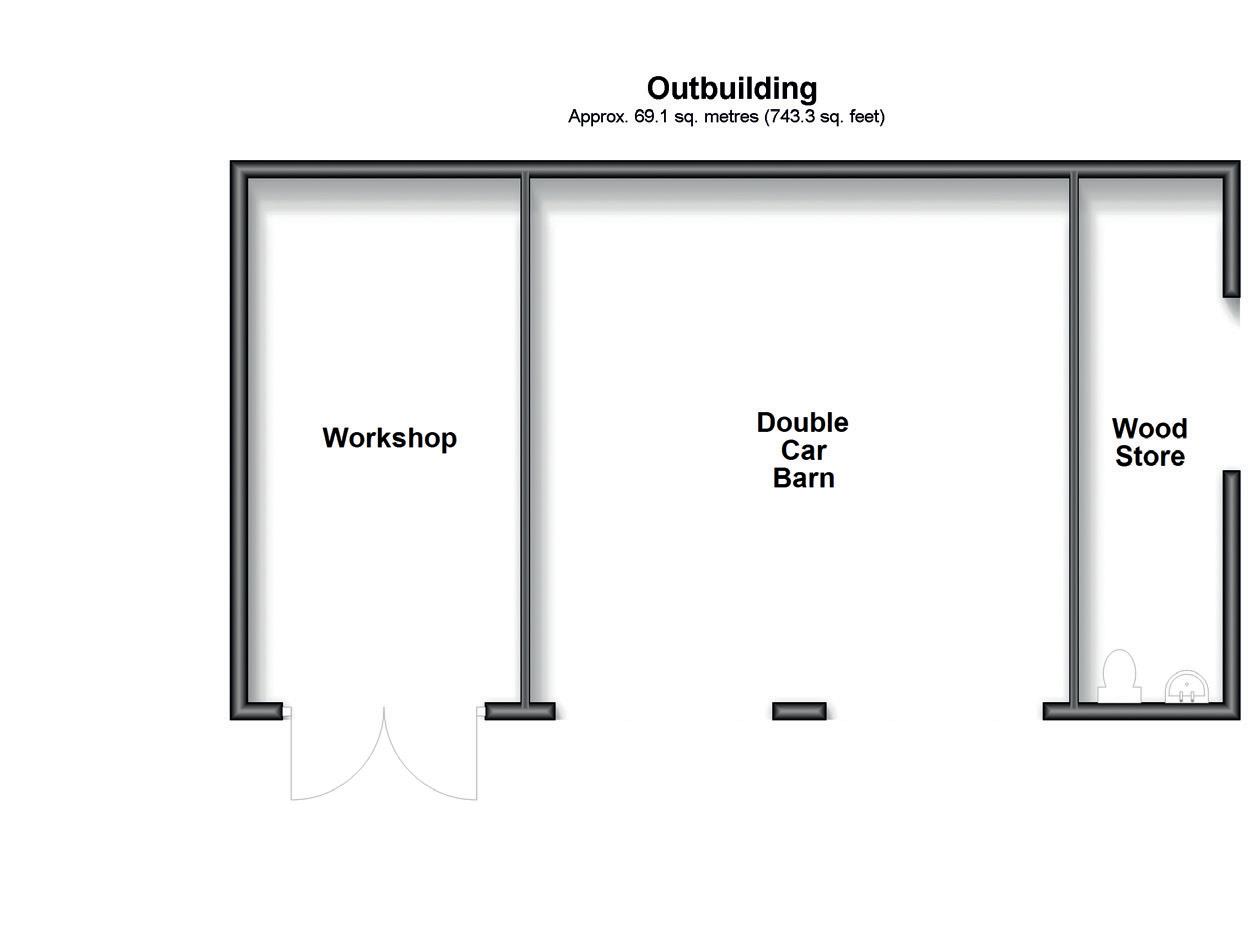
W.C.
Wood Store
OUTBUILDING 2
Storage 9’6 x 8’6 (2.90m x 2.59m)
Tractor Barn 16’6 x 7’2 (5.03m x 2.19m)
Agents notes: All measurements are approximate and for general guidance only and whilst every attempt has been made to ensure accuracy, they must not be relied on. The fixtures, fittings and appliances referred to have not been tested and therefore no guarantee can be given that they are in working order. Internal photographs are reproduced for general information and it must not be inferred that any item shown is included with the property. For a free valuation, contact the numbers listed on the brochure. Printed 28.07.2023

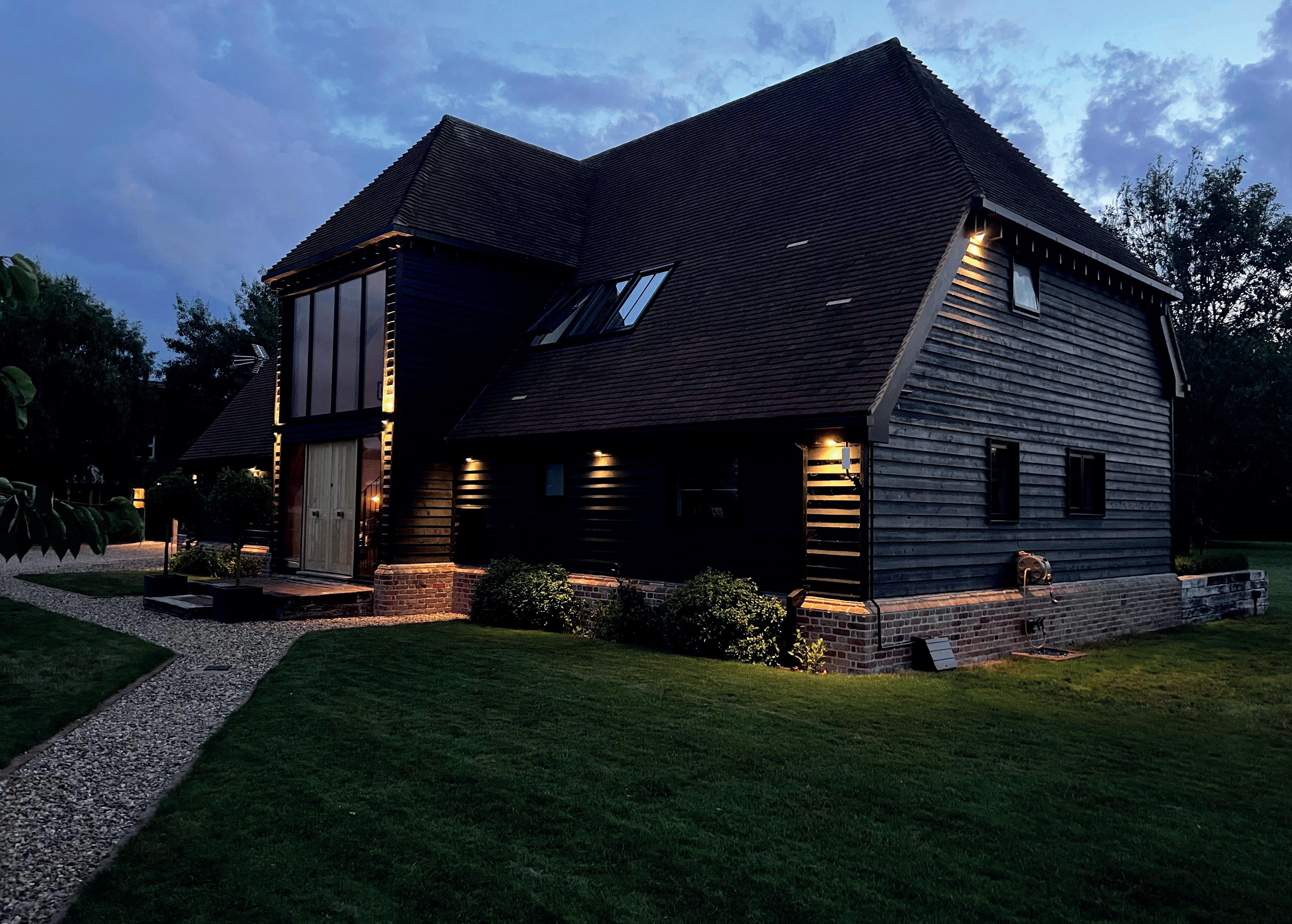
Fine & Country is a global network of estate agencies specialising in the marketing, sale and rental of luxury residential property. With offices in the UK, Australia, Egypt, France, Hungary, Italy, Malta, Namibia, Portugal, Russia, South Africa, Spain, The Channel Islands, UAE, USA and West Africa we combine the widespread exposure of the international marketplace with the local expertise and knowledge of carefully selected independent property professionals.
Fine & Country appreciates the most exclusive properties require a more compelling, sophisticated and intelligent presentationleading to a common, yet uniquely exercised and successful strategy emphasising the lifestyle qualities of the property.
This unique approach to luxury homes marketing delivers high quality, intelligent and creative concepts for property promotion combined with the latest technology and marketing techniques.
We understand moving home is one of the most important decisions you make; your home is both a financial and emotional investment. With Fine & Country you benefit from the local knowledge, experience, expertise and contacts of a well trained, educated and courteous team of professionals, working to make the sale or purchase of your property as stress free as possible.