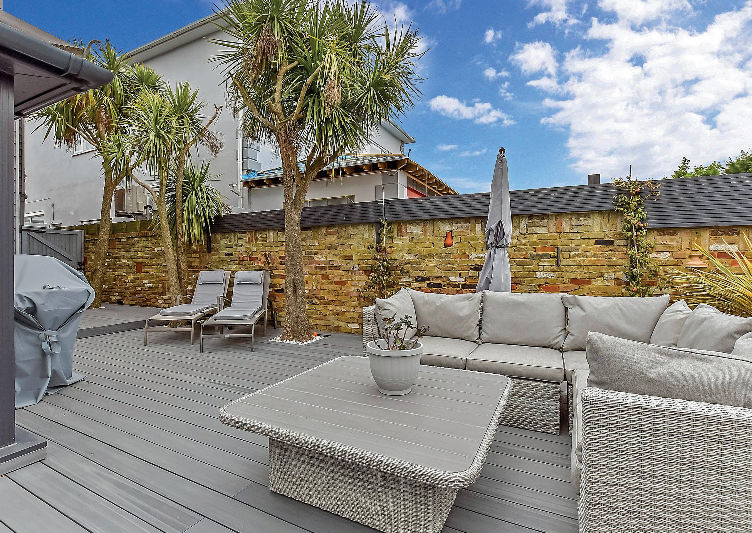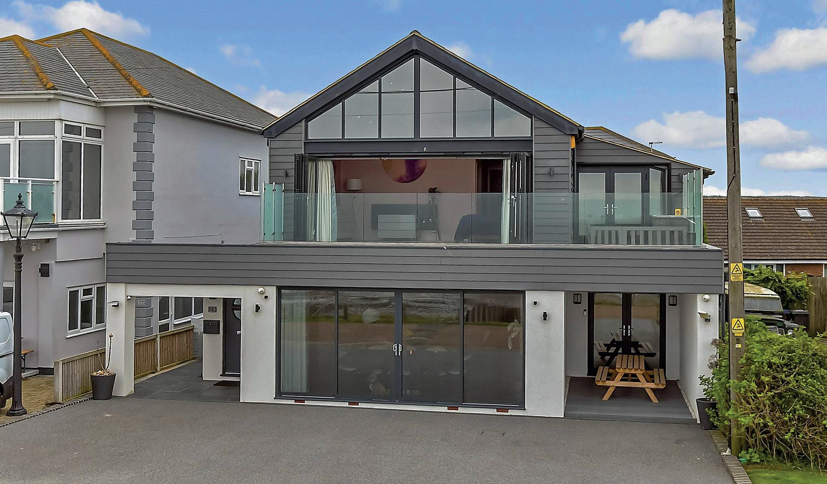
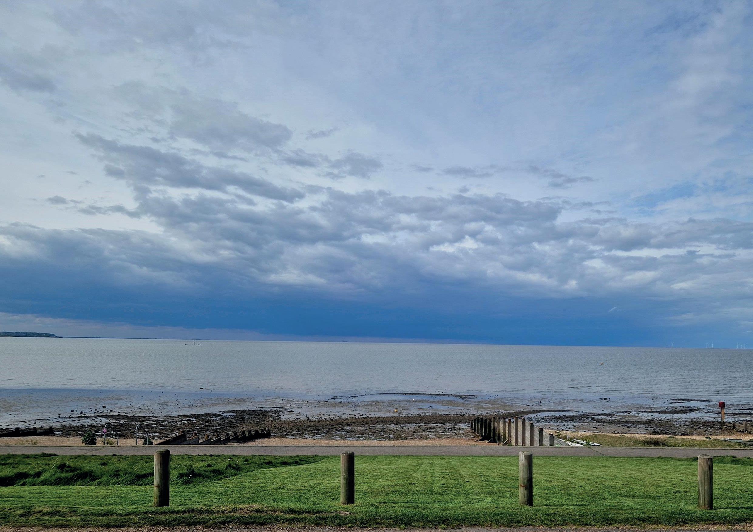
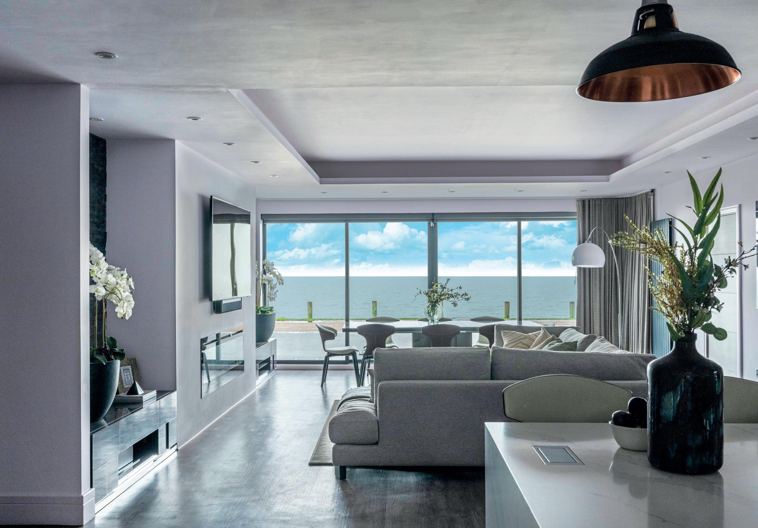
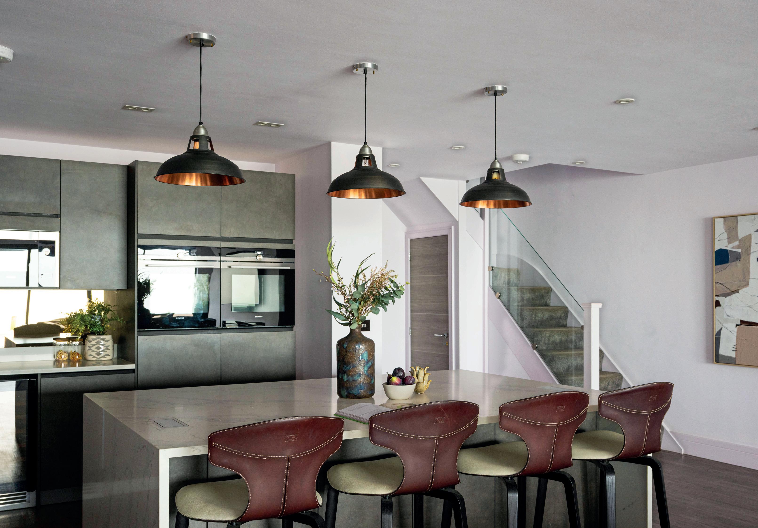
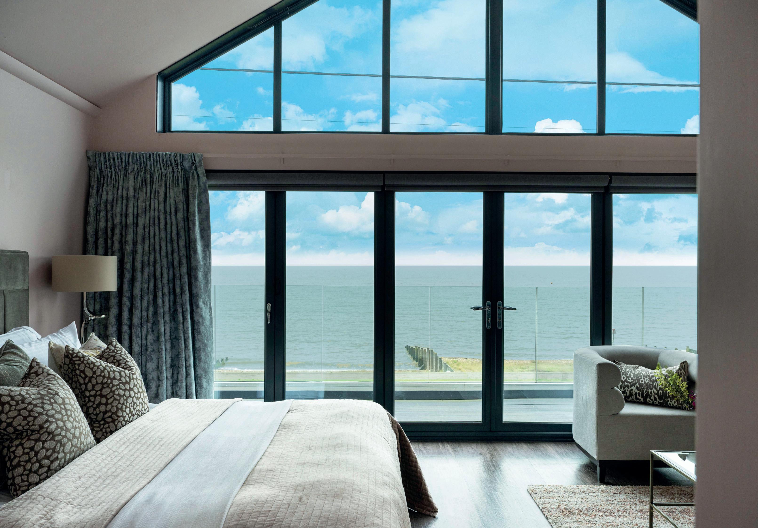
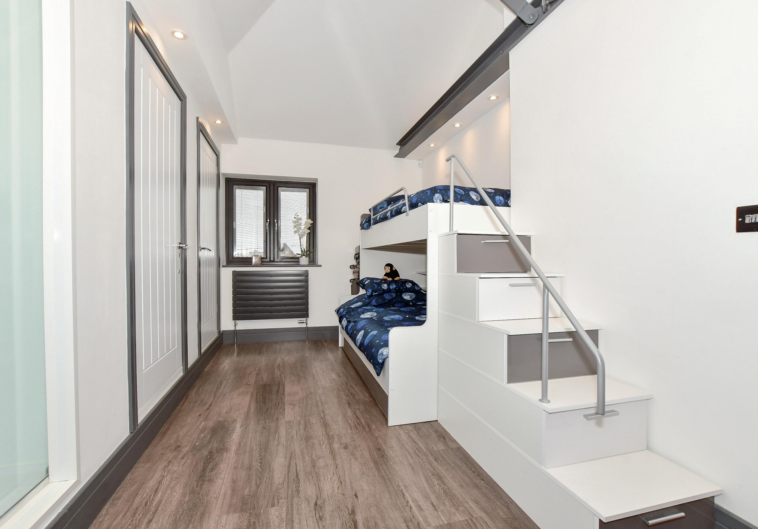
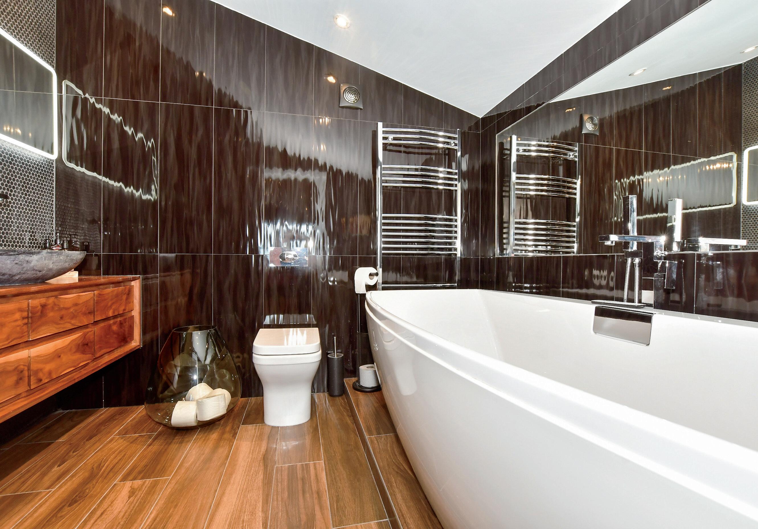
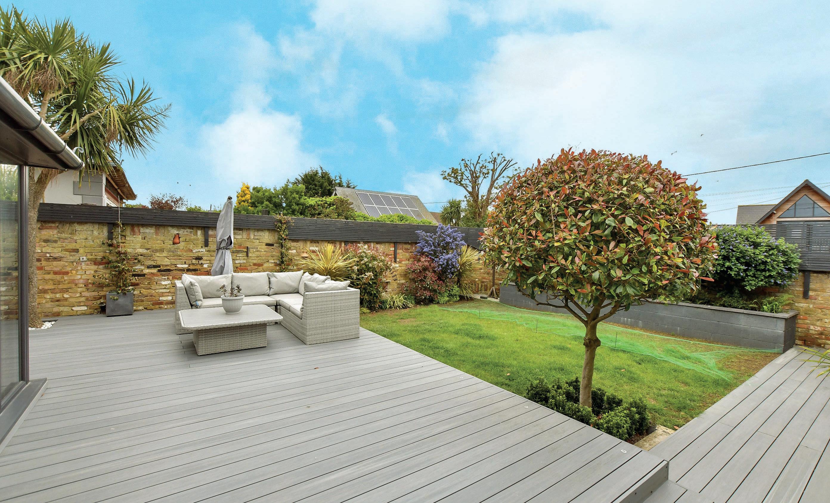
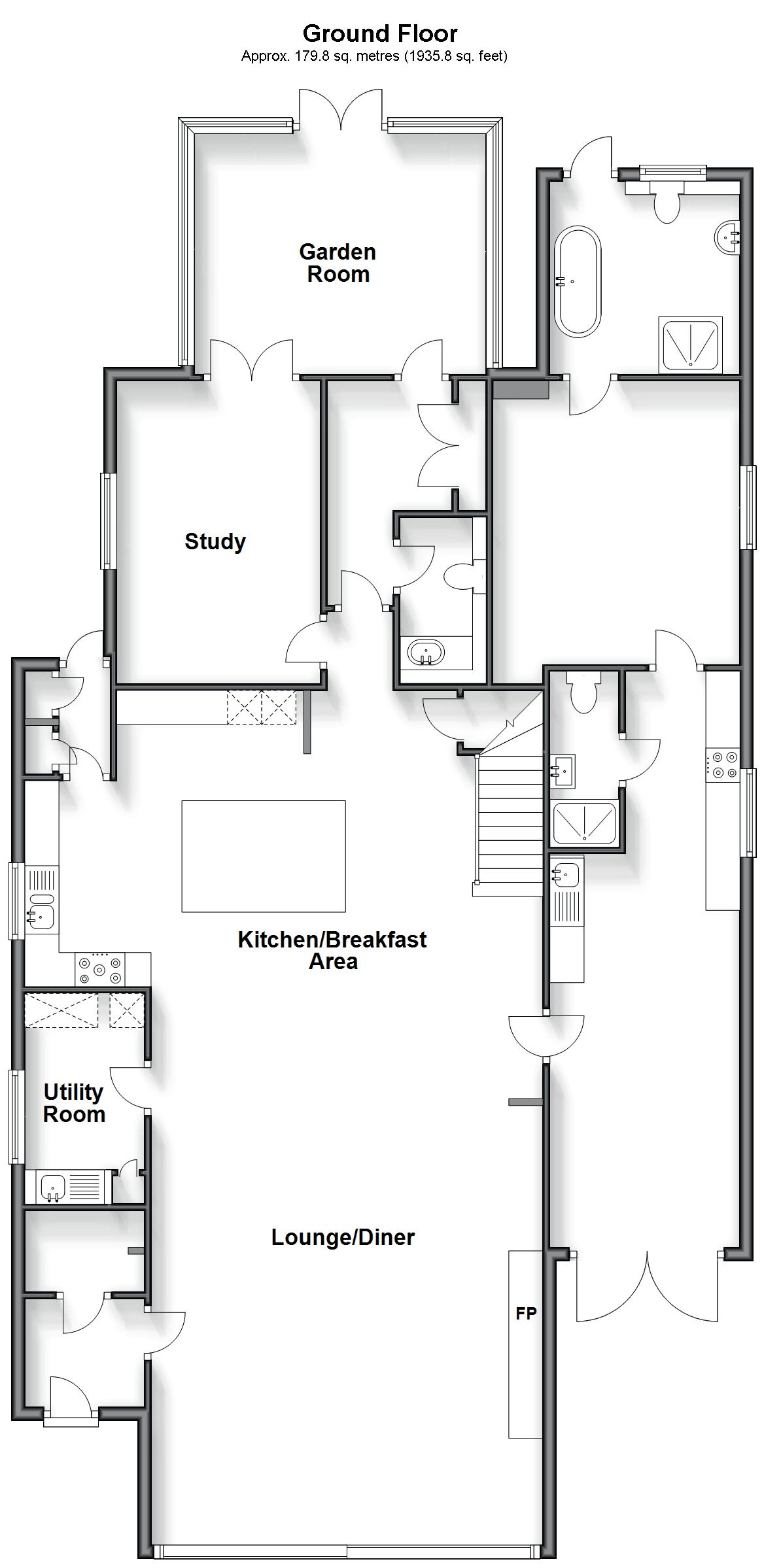
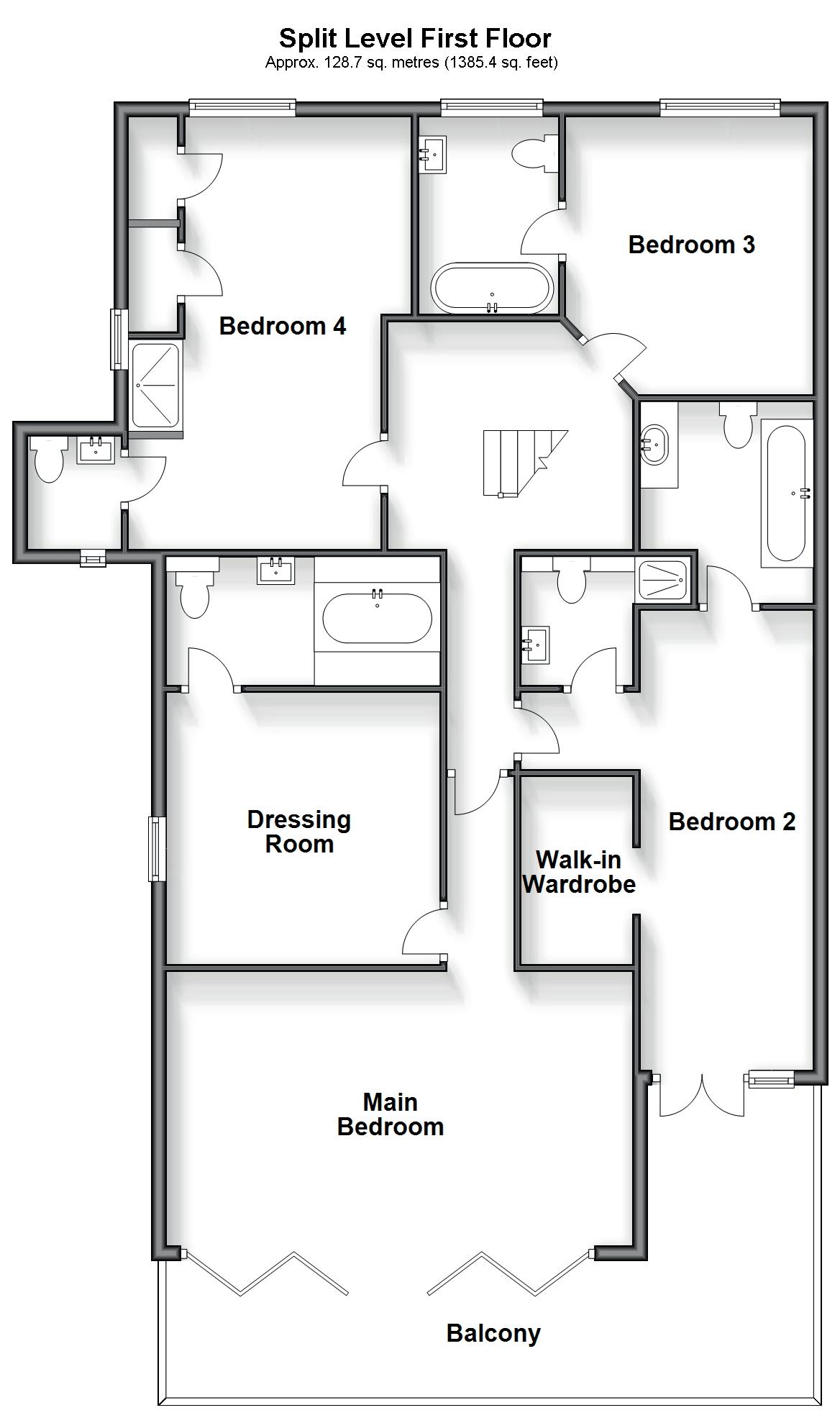
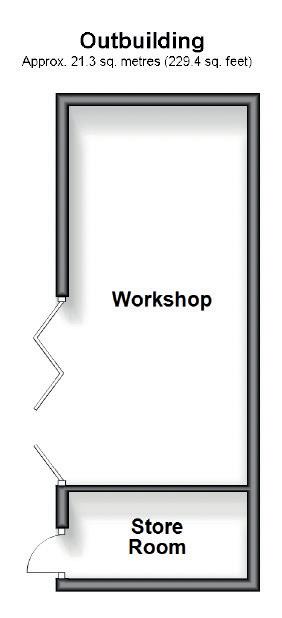
GROUND FLOOR
Lobby
Lounge/Diner 26’9 x 18’7 (8.16m x 5.67m)
Kitchen/Breakfast Area 24’8 x 12’7 (7.52m x 3.84m)
Utility Room 10’0 x 5’5 (3.05m x 1.65m)
Inner Hall
Bedroom 5/Study 15’5 x 9’6 (4.70m x 2.90m)
Cloakroom
Sun Lounge 13’7 x 11’6 (4.14m x 3.51m)
Annexe Lounge 13’4 x 9’7 (4.07m x 2.92m)
Annexe Kitchen/Diner 15’7 (4.75m) x 8’8 (2.64m) narrowing to 5’5 (1.65m)
Shower Room
Annexe Bedroom 12’6 x 10’8 (3.81m x 3.25m)
Bath/Shower Room 9’4 x 8’3 (2.85m x 2.52m)
FIRST FLOOR
Landing
Bedroom 3 12’0 x 11’0 (3.66m x 3.36m)
En Suite Bathroom 8’10 x 6’1 (2.69m x 1.86m)
Bedroom 4 18’4 (5.59m) x 8’5 (2.57m) narrowing to 7’2 (2.19m)
Double Shower
En Suite Toilet
Bedroom 2 19’4 x 8’7 (5.90m x 2.62m)
Walk In Wardrobe
En Suite Shower Room
Balcony 12’4 x 8’3 (3.76m x 2.52m)
Main Bedroom 19’6 x 13’0 (5.95m x 3.97m)
Dressing Room 11’8 into fitted wardrobes x 11’8 into fitted wardrobes (3.56m x 3.56m)
En Suite Bathroom 11’6 x 5’1 (3.51m x 1.55m)
Balcony 18’5 x 5’1 (5.62m x 1.55m)
OUTSIDE
Rear Garden Driveway
OUTBUILDING
Workshop 19’9 x 9’0 (6.02m x 2.75m)
Cloakroom 9’0 x 4’4 (2.75m x 1.32m)
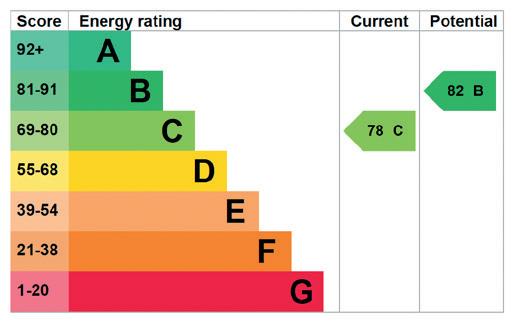
Council Tax Band: G
Tenure: Freehold
£2,350,000


Agents
notes: All measurements are approximate and for general guidance only and whilst every attempt has been made to ensure accuracy, they must not be relied on. The fixtures, fittings and appliances referred to have not been tested and therefore no guarantee can be given that they are in working order. Internal photographs are reproduced for general information and it must not be inferred that any item shown is included with the property. For a free valuation, contact the numbers listed on the brochure. Printed 04.05.2024
