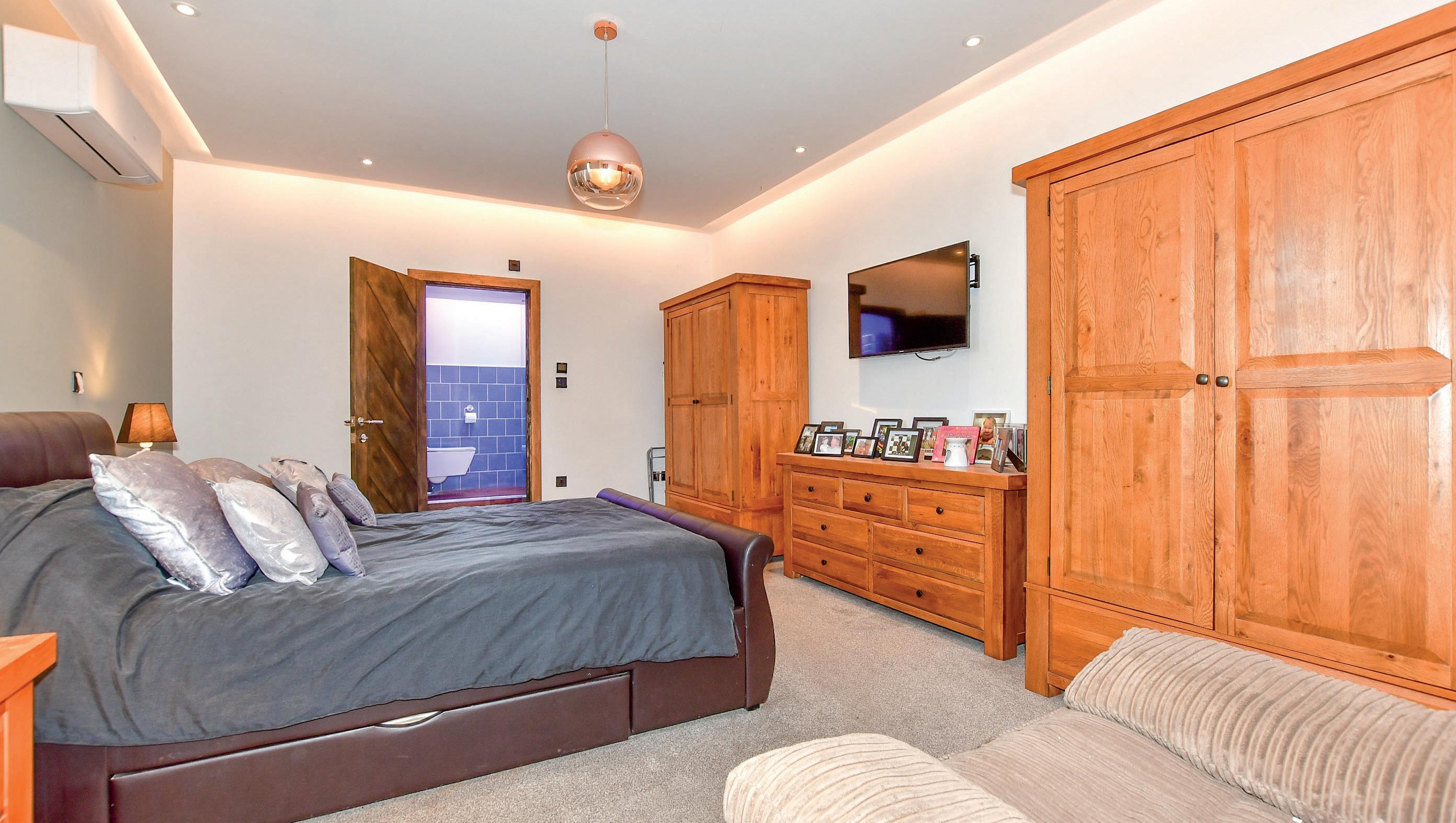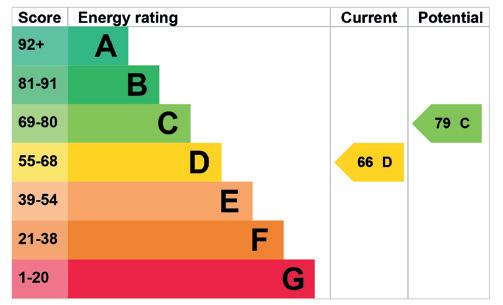

Step inside Crevecouer House
Situated in what were the grounds of the historic Walletts Court, this stunning barn conversion is truly unique. Having previously been a health spa with an indoor swimming pool attached to the hotel, it was transformed into a very impressive family residence by the current owner in 2017. As soon as you sweep onto the communal gravel drive and glimpse the property for the first time you realise it has instant kerb appeal with its wide steps up to the glass entrance door, large double height windows with a pitched roof overhang and traditional weatherboard exterior.
The spacious light and bright entrance hall includes a charming curved brick bar, a seating area, underfloor heating that flows throughout the ground floor and arched internal windows looking into the awe-inspiring open plan living space. This superb area has Kardean flooring, colour changing LED lighting, Sonos surround sound, a Smallbone designed kitchen/breakfast area, a spacious sitting/games area with a fabulous feature brick wall interspersed with the arched windows and a wall of full height Accoya framed windows and French doors to the garden. As if that was not enough there is also a beautiful central brick and flint chimney breast and a modern inset two-way fireplace that partially divides the sitting area from the large dining area. The kitchen includes white glossy units with granite worktops housing two Siemens multi-function steam ovens and a warming drawer, two integrated fridge freezers, a large wine fridge and a dishwasher, while inserted into the large central island/breakfast bar is an induction hob with an electric chargrill and a pop up extractor. There is an adjacent utility area with laundry facilities and access to the rear garden.
From the dual aspect dining area there is access to a lobby and a double bedroom with an en suite shower that would make an ideal space for elderly family members or adult children as is adjacent to an independent external door. This floor also includes a cloakroom and a boot room as well as another double bedroom with an en suite shower room and a cupboard with controls for the sound and lighting systems. This room would also make an excellent office for anyone working from home as it is near the front of the house so business visitors would not need to venture in the private part of the home.
On the first floor what was originally the hotel honeymoon suite is now the delightful main bedroom suite with a seating area and a wall of windows providing delightful views as well as a beamed sloping ceiling, a dressing area with fitted cupboards and a stunning en suite bathroom with a stand-alone clawfoot oval bath, a walk-in triple shower with slate style tiling and underfloor heating. There is also an impressive double bedroom with a vaulted and crossbeamed ceiling, an en suite shower and large windows overlooking the grounds and the countryside beyond while a third double includes half panelled walls and en suite bathroom with a modern vanity basin and steps up to a charming mezzanine store or kid’s ‘hideaway’.
A rear terrace spans the width of the property and includes a hot tub and steps down to a storage area and plant house that includes the pool equipment from when the property was a spa and this could be re-instated if new owners wished to build an outdoor swimming pool. The rest of the garden is mainly laid to lawn and includes a chicken coop and chicken run. At the front of the property there is space to park up to seven vehicles.
However, if you enjoy entertaining friends and family the biggest surprise is the ‘leisure’ complex at the end of the garden. Walking across the large lawn your first impression is that you are going to see a number of garden outbuildings but open the door to the largest and you are immediately into a wonderful bar with a seating area that even has a drop down screen for cinema evenings as well as a rustic kitchen with various cooking facilities and a fridge freezer. There is a wall of windows and French doors with great countryside views that open onto a 100 square metre terrace with an outdoor sound system and you can enjoy the music as loud as you like as the only audience is likely to be the cows that come into the adjacent fields in the spring and summer. Steps lead up to an impressive pergola covered decked terrace large enough to include a spacious seating and separate dining area overlooking a large firepit. This ‘complex’ also includes a toilet and storage facilities as well as a separate storeroom that could make a second bar as it has a drop down front hatch.





Seller Insight
I was delighted to be able to convert this property into the stunning home it is today and ensured that everything was of the highest quality including oak doors and Accoya framed windows throughout the building and have been very proud of the result. It has been a wonderful home over the past seven years and creating the leisure complex was great fun, however a change in family circumstances means we have to move. However I hope new owners will be able to appreciate and enjoy everything that has been done to create this special place.
It is a friendly neighbourhood and the village of St Margaret’s at Cliffe provides everything needed on a daily basis. There is a post office, village shop, eaterie and two pubs including the well-known Coastguard at St Margaret’s Bay. The local primary school is rated Outstanding by Ofsted and Dover includes excellent grammar and private schools. There are a wide range of societies and clubs including bowls, tennis, cricket and football as well as a history and horticultural society, among many others. Not to mention the St. Margaret’s players for those with a more theatrical bent. For the younger members of the community there are also very active scout, guide and brownie troops as well as two riding stables for horsey enthusiasts.
It is not far to Dover and Folkestone for access to the Continent and Martin Mill and Dover for the main-line station and shopping centre, while it is only a short drive to the lovely town of Deal with its seafront, individual shops, bars and restaurants as well as excellent golf clubs. There are wonderful walks to the South Foreland Lighthouse – the first in the world to have electric light – and down to St Margaret’s Bay through National Trust land and you can even walk to Dover or to the Dover Patrol Memorial along the clifftop and through the countryside.
Historical note – the origins of the name ‘Crevecoeur’
The ‘Manor of Westcliffe’ that included Walletts Court was granted to Hamo de Crévecoeur who had fought with William at the Battle of Hastings and was rewarded with extensive lands in Kent that also included Leeds Castle and it was his son Robert who built the tower at Dover Castle that still bears his name. The Crévecoeur family held the property until 1248, during which time members contributed to the ransom of Richard I and joined other barons against King John that led to the creation of the Magna Carta. *

* These comments are the personal views of the current owner and are included as an insight into life at the property. They have not been independently verified, should not be relied on without verification and do not necessarily reflect the views of the agent.





Travel Information
By Road: Martin
By Train from Dover Priory
St Pancras
Canterbury East
Charing Cross
Ashford International
Martin Mill to St Pancras 1hr 38mins

Leisure Clubs & Facilities
Post Office Village Shop
01304 852425
The Deli 07512 672947
Walmer and Kingsdown Golf Club 01304 373256
Broome Park Golf Club 01227 830728
St. Margaret’s Bowls and Social 01304 853867
St. Margaret’s Players 01304 852975
Healthcare
Dr. Bahadur 01304 852291
Tara Surgery 01304 852291
Kent and Canterbury Hospital 01227 766877
Buckland Hospital 01304 222510
Education
Primary Schools:
St. Margaret’s at Cliffe Primary 01304 852639
Charlton C. of E. Primary 01304 201275
Deal Parochial C. of E. Primary 01304 374464
Dover College (Junior) 01304 205969
Secondary Schools:
Dover Grammar (Boys)
01304 206117
Dover Grammar (Girls) 01304 206625
St. Edmund’s Catholic School 01304 201551
Sandwich Technology School 01304 610000
Sir Roger Manwood’s Grammar 01304 613286
Kings School, Canterbury 01227 595501
Dover College 01304 852639
Entertainment
The Smugglers 01304 853404
The Coastguard 01304 851019
Marlowe Theatre, Canterbury 01227 787787
Local Attractions/Landmarks
Pine Gardens and the Pines Calyx
South Foreland Lighthouse
The White Cliffs of Dover
Walmer Castle and Gardens
Dover and Deal castles
Secret War Tunnels



£ 1 , 4 00,000
Council Tax Band: G
Tenure: Freehold



GROUND FLOOR
Entrance Hall 18’0 (5.49m) narrowing to 15’7 (4.75m) x 11’9 (3.58m)
Cloakroom 6’1 x 5’2 (1.86m x 1.58m)
Boot Room 6’9 x 4’3 (2.06m x 1.30m)
Kitchen/Breakfast Area 19’0 maximum (5.80m) narrowing to 13’10 (4.22m) x 17’11 (5.46m)
Sitting/Games Area 22’9 x 16’3 (6.94m x 4.96m)
Dining Area 16’3 (4.96m) x 16’3 maximum (4.96m) narrowing to 13’0 (3.97m)
Utility Area 7’8 x 6’9 (2.34m x 2.06m)
Bedroom 4 17’2 x 12’5 (5.24m x 3.79m)
En Suite Shower Room 8’2 x 8’1 (2.49m x 2.47m)
Lobby
Bedroom 5 13’0 x 9’11 (3.97m x 3.02m)
En Suite Shower Room 9’10 x 4’9 (3.00m x 1.45m)


FIRST FLOOR
Landing
Bedroom 1 20’11 (6.38m) narrowing to 19’3 (5.87m) x 12’11 (3.94m)
Dressing Area 8’5 x 7’5 (2.57m x 2.26m)
En Suite Bathroom 13’10 x 6’11 (4.22m x 2.11m)
Bedroom 2 22’7 x 17’0 (6.89m x 5.19m)
En Suite Shower Room 8’9 x 6’0 (2.67m x 1.83m)
Bedroom 3 22’2 maximum (6.76m) narrowing to 16’5 (5.01m) x 11’7 (3.53m)
En Suite Bathroom 7’0 x 6’0 (2.14m x 1.83m)
SECOND FLOOR
Mezzanine Store
BASEMENT
Cellar 19’8 x 17’7 (6.00m x 5.36m)
OUTSIDE
Parking
Rear Garden
Patio and Terrace Deck & Firepit
WC/Store 13’1 x 10’2 (3.99m x 3.10m)
Store
Greenhouse
OUTBUILDING
Bar/Sitting Area
24’0 maximum x 21’0 maximum (7.32m x 6.41m)
Kitchen Area 11’10 x 9’10 (3.61m x 3.00m)

