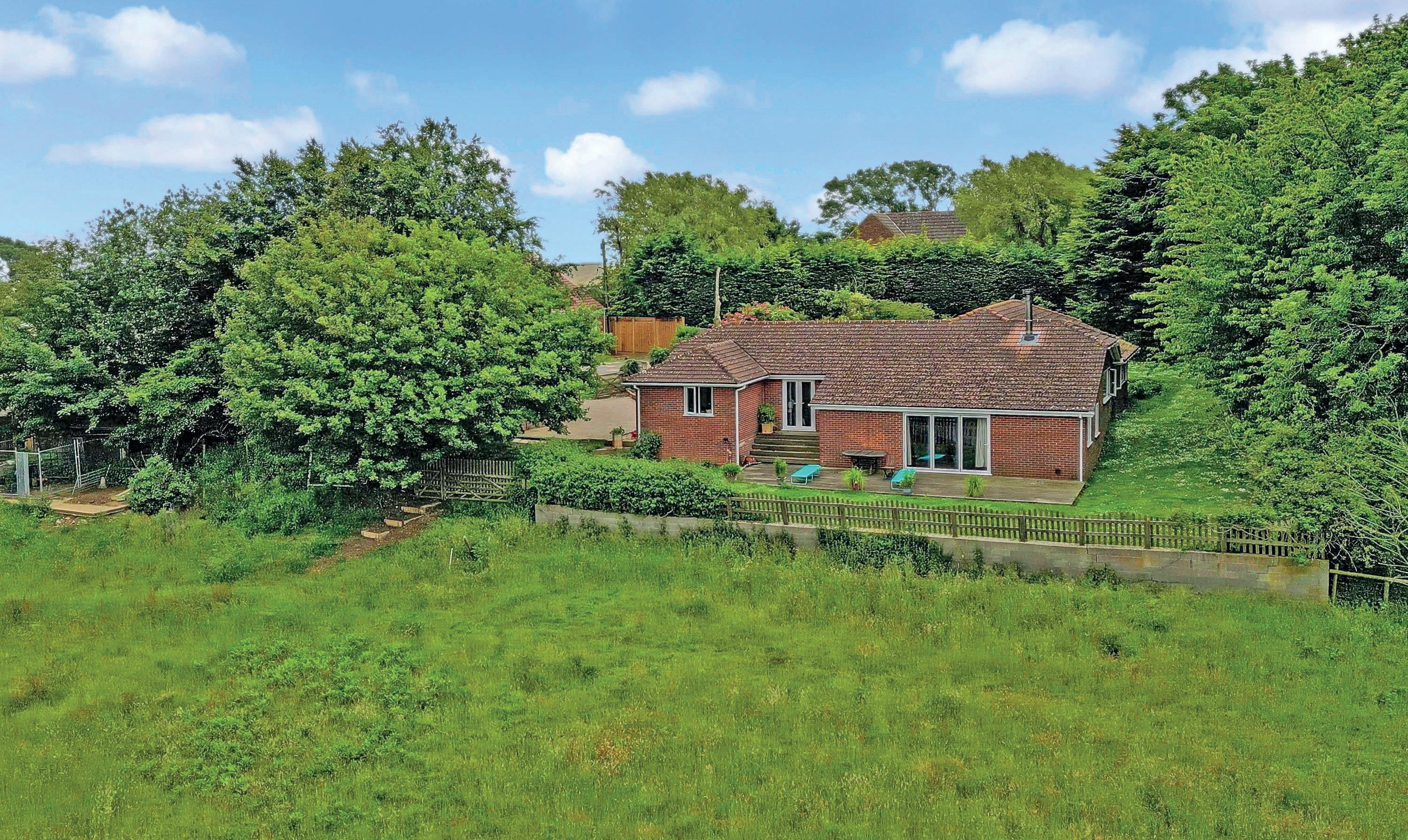




If living the rural idyll is your dream then this unusual detached four bedroom bungalow, with countryside views as far as the eye can see, could be top of your list. While it is in need of a little TLC this property will make a wonderful home and offers the opportunity to enjoy country pursuits
The bungalow is bordered by a wild garden area with a paved terrace that leads round to the contemporary front door and L-shaped hall with hard wearing laminate flooring and a large storage cupboard. There is a family bathroom with a corner bath and four double bedrooms including two with fitted cupboards, another that would make an excellent study and the first bedroom with bespoke fitted wardrobes and an en suite double shower.
However, the ‘piece de resistance’ of this property is the stunning dual aspect lounge. It is accessed down wide steps from the galleried corridor and includes three bi-fold doors to the impressive decked terrace providing superb views over the rolling countryside. There is a good sized kitchen/diner with plenty of storage units and space for appliances as well as inset lighting and an adjacent to the utility room that has a door to the driveway. There is a wide archway from the dining area to the study area that could be a fabulous family area.

The rear garden includes a lawn and a large garden shed and is surrounded by picket fencing that backs onto the paddocks, while the front garden is bordered by tall mature trees providing privacy and security.

The bungalow and grounds have been in our family for nearly 20 years and it has been a very special home. We love waking up every morning to the beautiful views and watching the local wildlife and it is a great place to bring up our children. Although we are out in the country the lane carries on to Alkham with its community village hall and the well-known Marquis of Granby hotel and restaurant. We are not far from Dover or the Channel Tunnel for access to the Continent or the motorways for Ashford, Canterbury and London while the high speed train from Folkestone Central can whisk you to St Pancras in less than an hour. There is an Outstanding primary school in nearby River and excellent grammar schools in both Dover and Folkestone and renowned private schools in Dover and Canterbury .
*We have been advised that the title will need to be split and is subject to a land survey mapping out the relevant boundaries.
* These comments are the personal views of the current owner and are included as an insight into life at the property. They have not been independently verified, should not be relied on without verification and do not necessarily reflect the views of the agent.
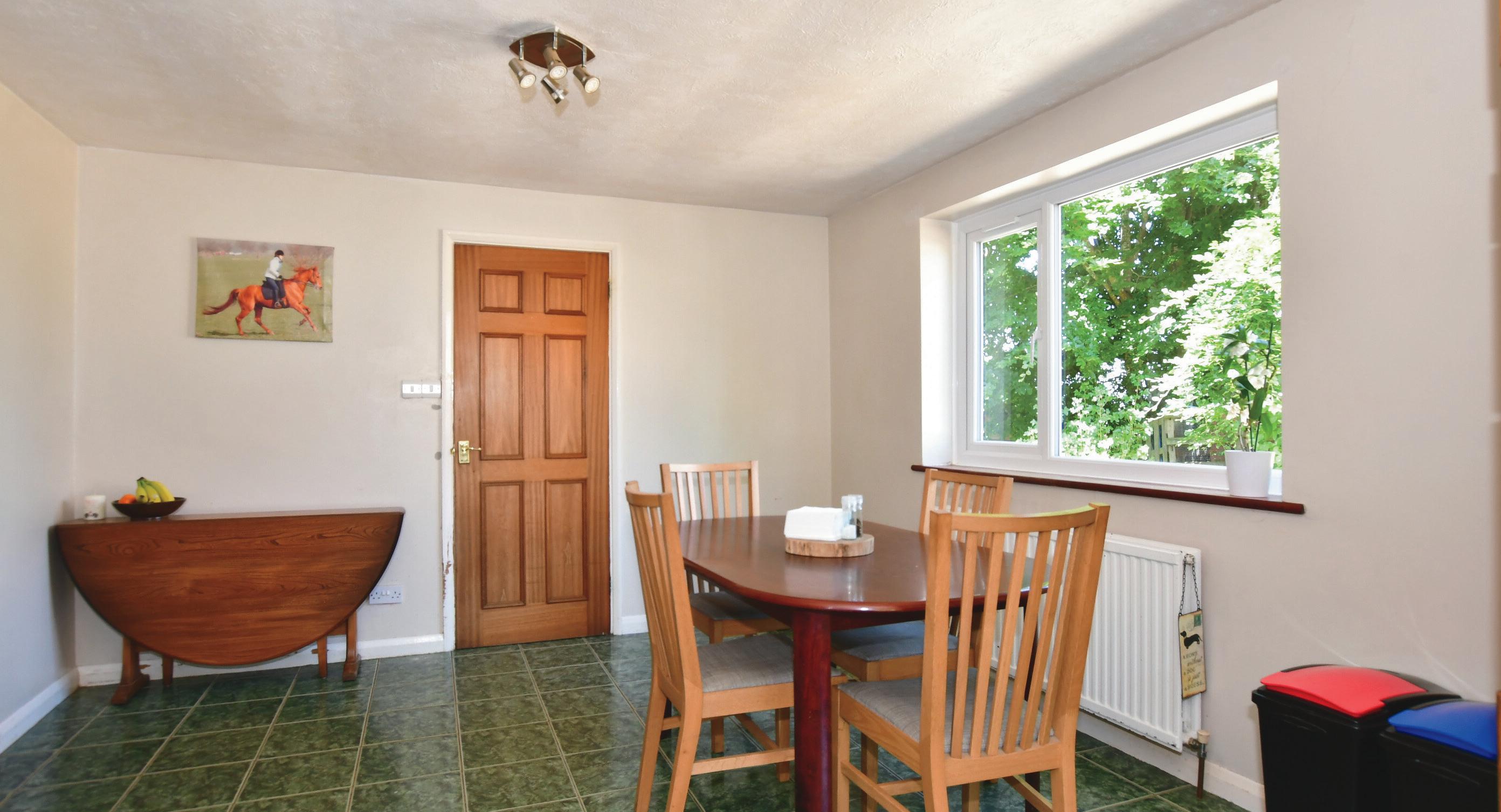
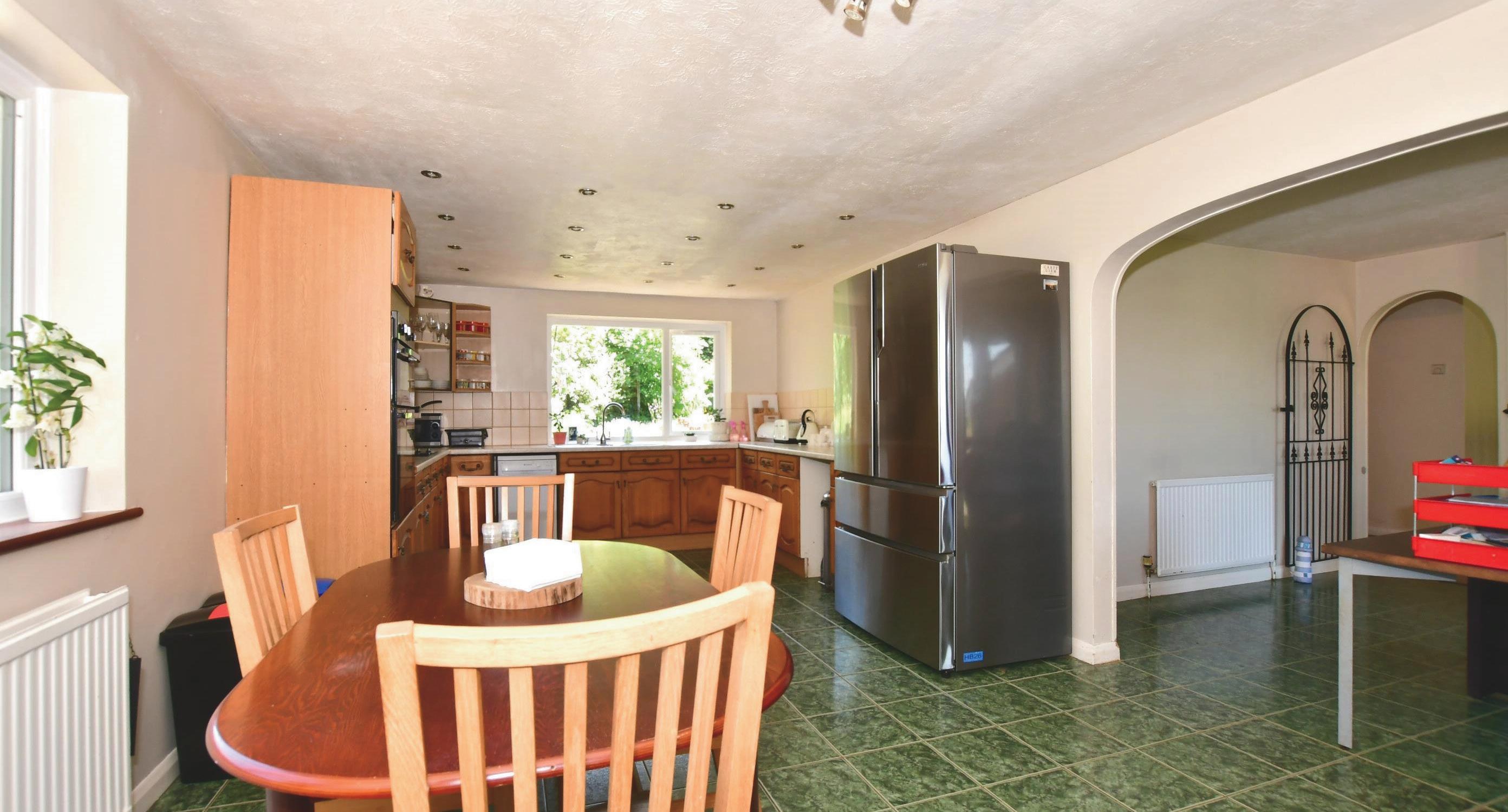


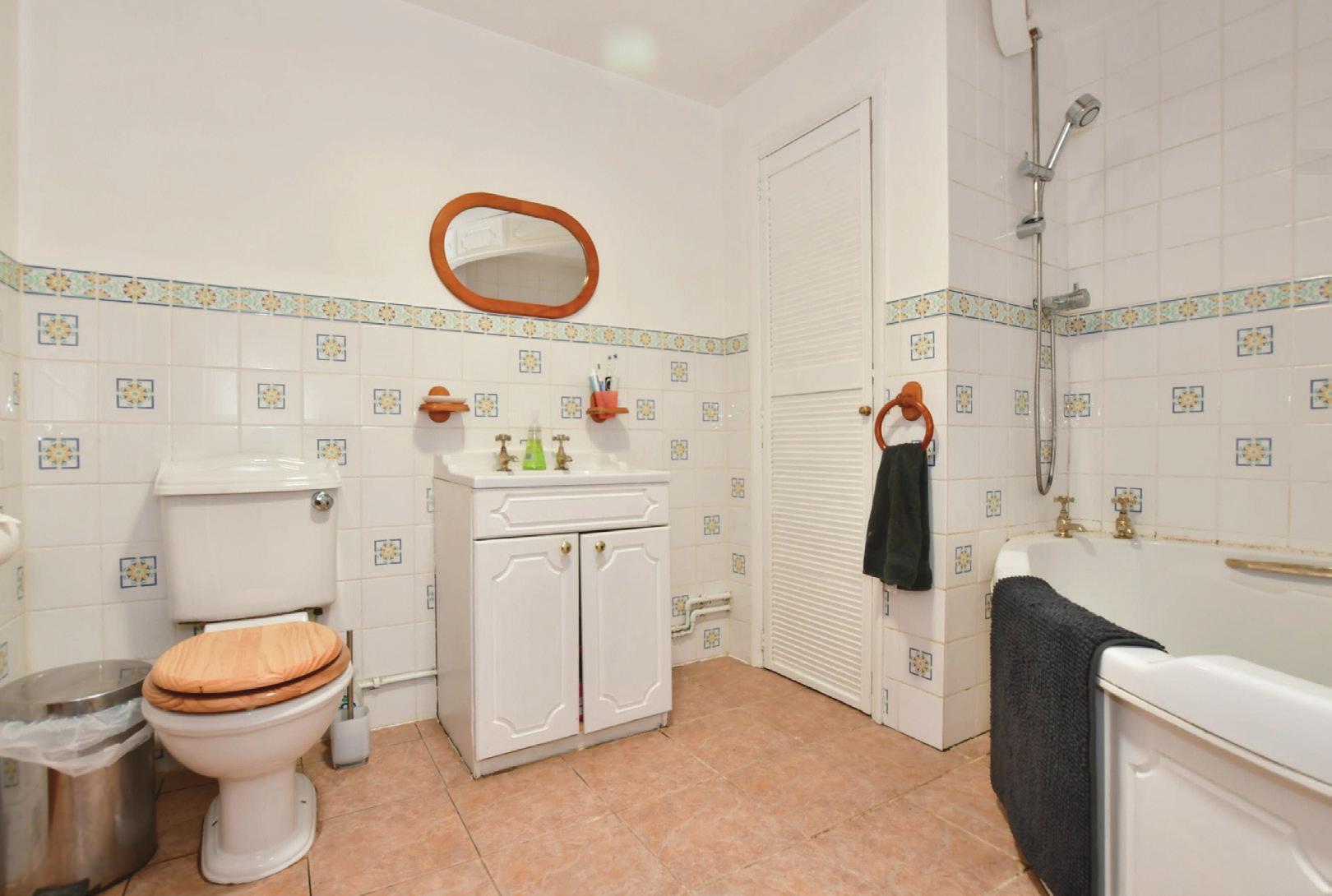



SPLIT LEVEL GROUND FLOOR
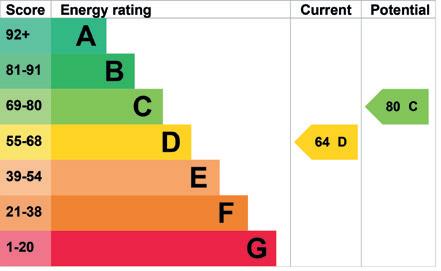
Entrance Hall
Bedroom 2 14’6 x 12’7 into bay (4.42m x 3.84m)
Bedroom 3 14’7 x 12’7 into bay (4.45m x 3.84m)
Bathroom 9’4 x 7’8 (2.85m x 2.34m)
Bedroom 4 10’7 x 9’8 (3.23m x 2.95m)
Bedroom 1 13’0 x 12’7 up to bay (3.97m x 3.84m)
En Suite Shower Room 11’1 x 7’5 (3.38m x 2.26m)
Sitting Room 28’1 (8.57m) x 15’6 (4.73m) narrowing to 11’5 (3.48m)

Family Area 11’3 x 10’8 (3.43m x 3.25m)
Kitchen/Diner 21’4 x 11’6 (6.51m x 3.51m)
Rear Lobby
Utility Room 10’3 x 7’4 (3.13m x 2.24m)
OUTSIDE

Rear Garden
Driveway
Wraparound Garden
£750,000
Council Tax Band: D Tenure: Freehold
Agents notes: All measurements are approximate and for general guidance only and whilst every attempt has been made to ensure accuracy, they must not be relied on. The fixtures, fittings and appliances referred to have not been tested and therefore no guarantee can be given that they are in working order. Internal photographs are reproduced for general information and it must not be inferred that any item shown is included with the property. For a free valuation, contact the numbers listed on the brochure. Copyright © 2023 Fine & Country Ltd. Registered in England and Wales. Company Reg. No. 2597969. Registered office address: St Leonard’s House, North Street, Horsham, West Sussex. RH12 1RJ. Printed 12.07.2023

