

GLAN YR AFON
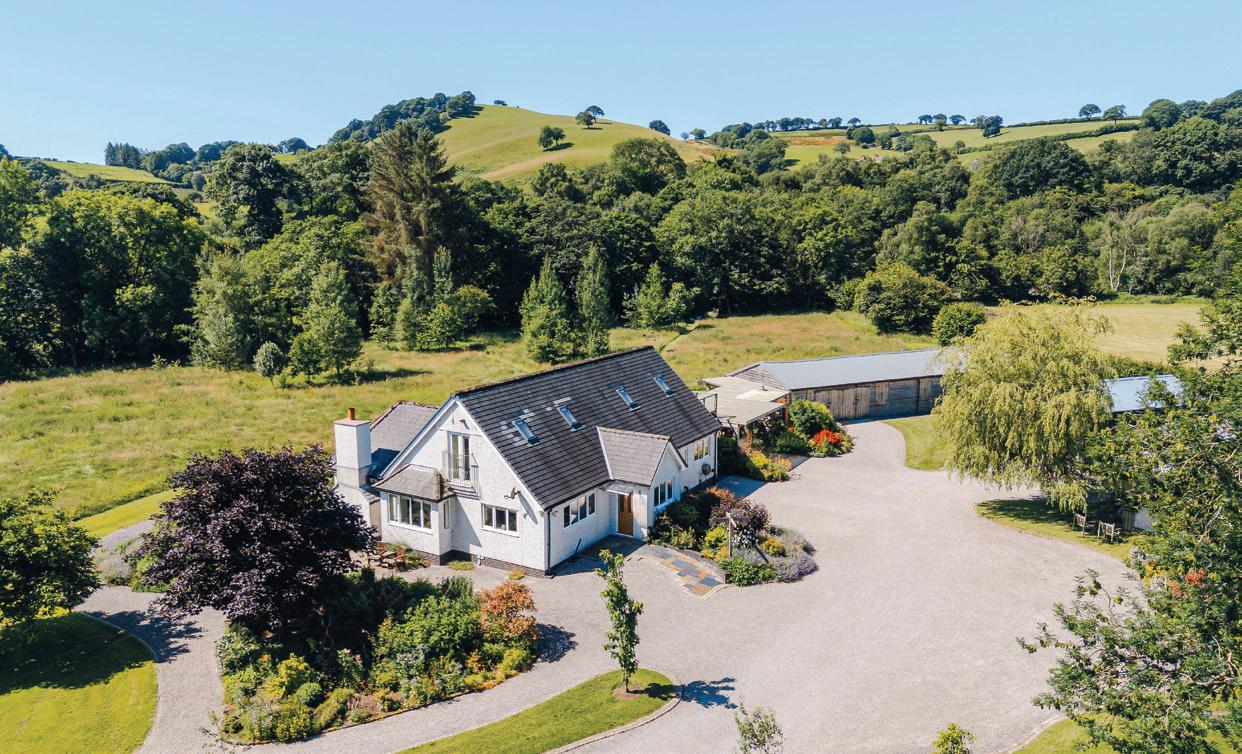
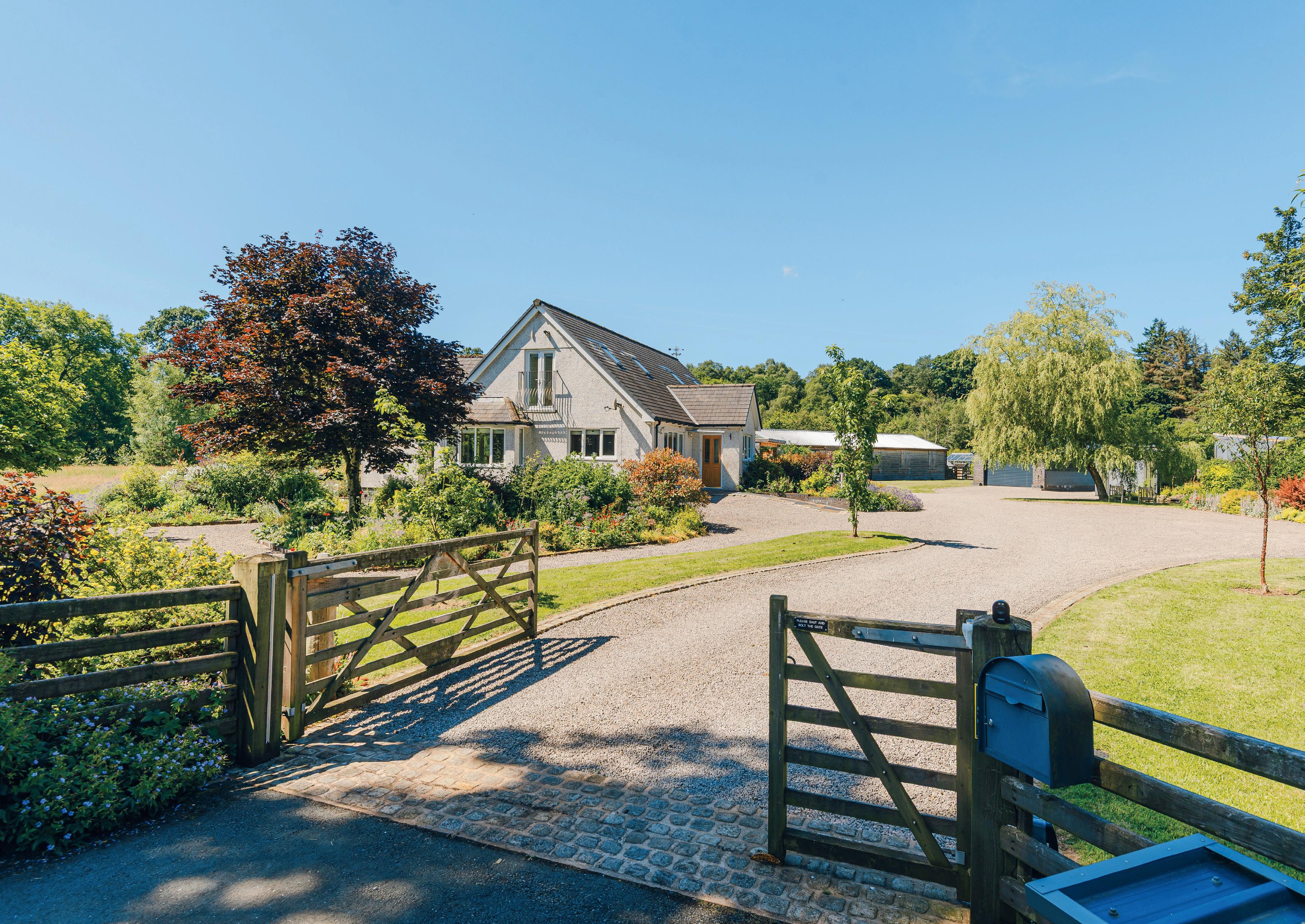
KEY FEATURES
Introducing Glan Yr Afon – A charming and versatile country retreat offering a seamless blend of beautifully presented accommodation, generous outdoor space, and a wide array of adaptable outbuildings. Ideal for those dreaming of a peaceful rural lifestyle, this property caters to a variety of buyers—from equestrian enthusiasts and hobby farmers to those seeking a multi-generational home or business opportunity.
Set within approximately 7.2 acres of gardens and grounds, Glan Yr Afon enjoys a tranquil setting with far-reaching views and a layout that offers privacy, functionality, and lifestyle flexibility.
The main residence is immaculately maintained and features a spacious open-plan kitchen, dining, and living area—perfect for modern, sociable living. A utility room offers practical convenience, while the ground floor also hosts two well-proportioned bedrooms and a stylish family bathroom. Upstairs, you’ll find two further bedrooms, including a principal suite with en-suite shower room and a second bedroom that boasts its own private balcony—ideal for morning coffee with countryside views.
Externally, the property shines with a substantial range of outbuildings. The largest of these was formerly an annex and is currently used as a vehicle storage/workshop, with a separate room functioning as a leisure room/home office. These spaces offer exciting potential for conversion, subject to any necessary planning permissions.
For equestrian buyers, the land includes several level paddocks and a dedicated stable block comprising four stables and additional storage rooms. The grounds are perfectly suited for horses, smallholding use, or recreational enjoyment.
Additional outbuildings, garage, and workshop spaces provide extensive storage or scope for further development. A beautifully landscaped koi pond and an inviting patio area—complete with barbecue and pizza oven—create the perfect setting for al fresco dining and entertaining guests.
Glan Yr Afon is a rare opportunity to secure a well-appointed, lifestyle-rich property in a truly idyllic countryside location.


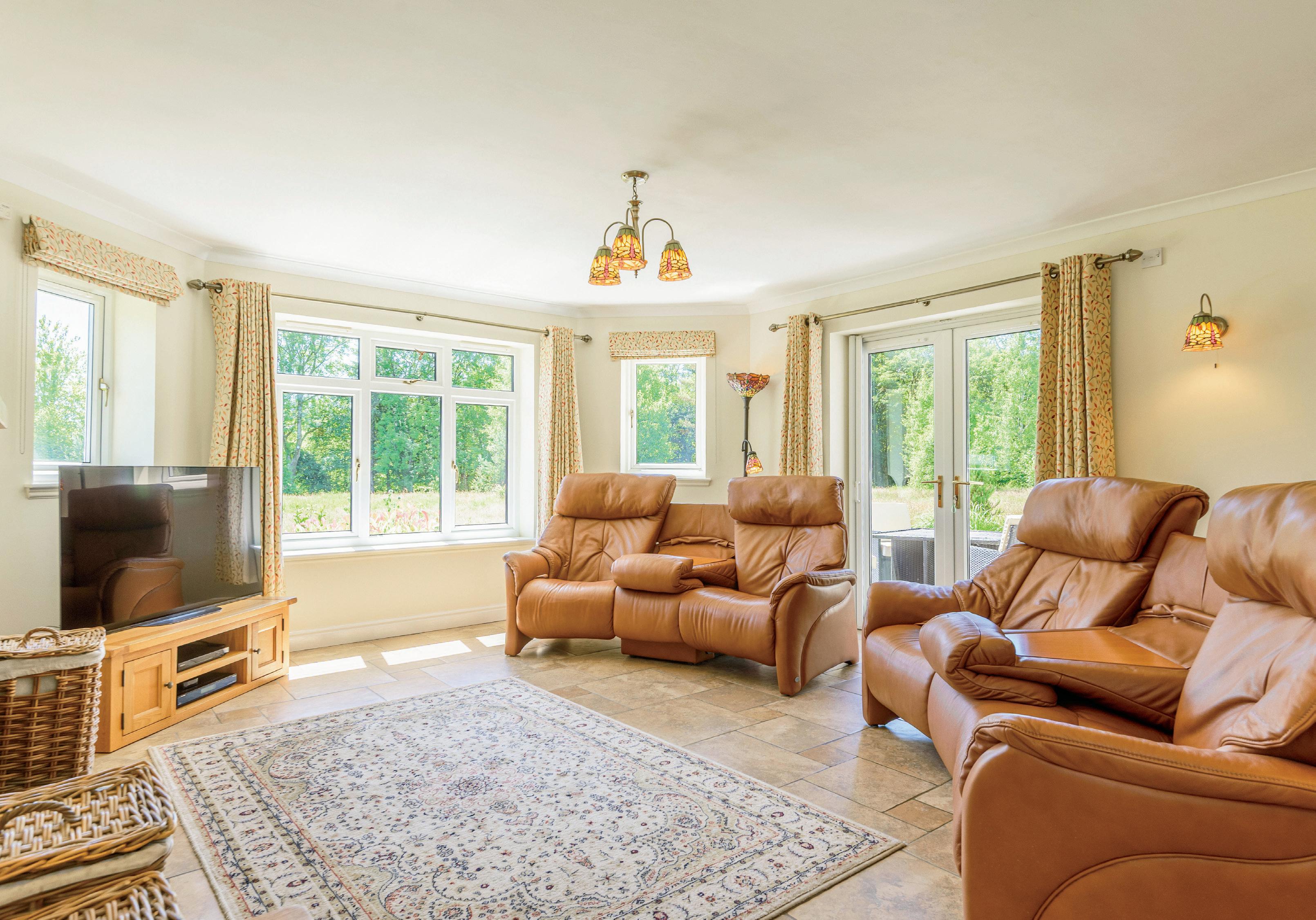
STEP INSIDE
Ground Floor: Parking beneath the sheltered carport, a more frequently used entrance welcomes you into a well-designed utility room, tailored for practicality and family living. Custom-built cabinetry provides ample storage as well as an additional refrigerator, while two integrated dog beds offer a thoughtful touch for pet owners. A sink and drainer sit beneath the front-facing window, and there is space and plumbing for both a washing machine and tumble dryer—making this room a true workhorse of the home.
Moving further inside, you’ll find two spacious ground-floor king sized bedrooms with built in wardrobes. Both enjoy peaceful views across the rear aspect, which could serve as your formal garden or be easily fenced into paddocks—imagine waking up each morning to the sight of your own animals grazing just beyond the window.
Across the hallway is the stylish family bathroom, featuring a walk-in shower, separate bathtub with ambient LED lighting to suit your mood, a floating WC and sink with vanity unit—all presented in a contemporary finish.
Continuing through the home, you reach the main entrance hall—a more formal point of arrival that also houses the staircase to the first floor. From here, you step into the heart of the home: the open-plan kitchen, dining, and living space. Designed to reflect the needs of modern family life, this expansive area encourages connection and socialising while still offering distinct zones for cooking, eating, and relaxing.
The kitchen features cabinetry on three sides and is equipped with integrated appliances including a fridge-freezer and dishwasher. A sink and drainer are neatly positioned under the window, while wide double doors open out into the dining area, where there’s space for a 6- to 8-seater table—perfect for family dinners or entertaining guests.
Flowing effortlessly from here is the main living room, where multiple windows frame views of the surrounding gardens and flood the space with natural light. Patio doors open directly onto the garden, offering a seamless indoor-outdoor lifestyle. During the colder months, a log-burning stove becomes the centrepiece, transforming the bright summer space into a cosy, welcoming winter haven.


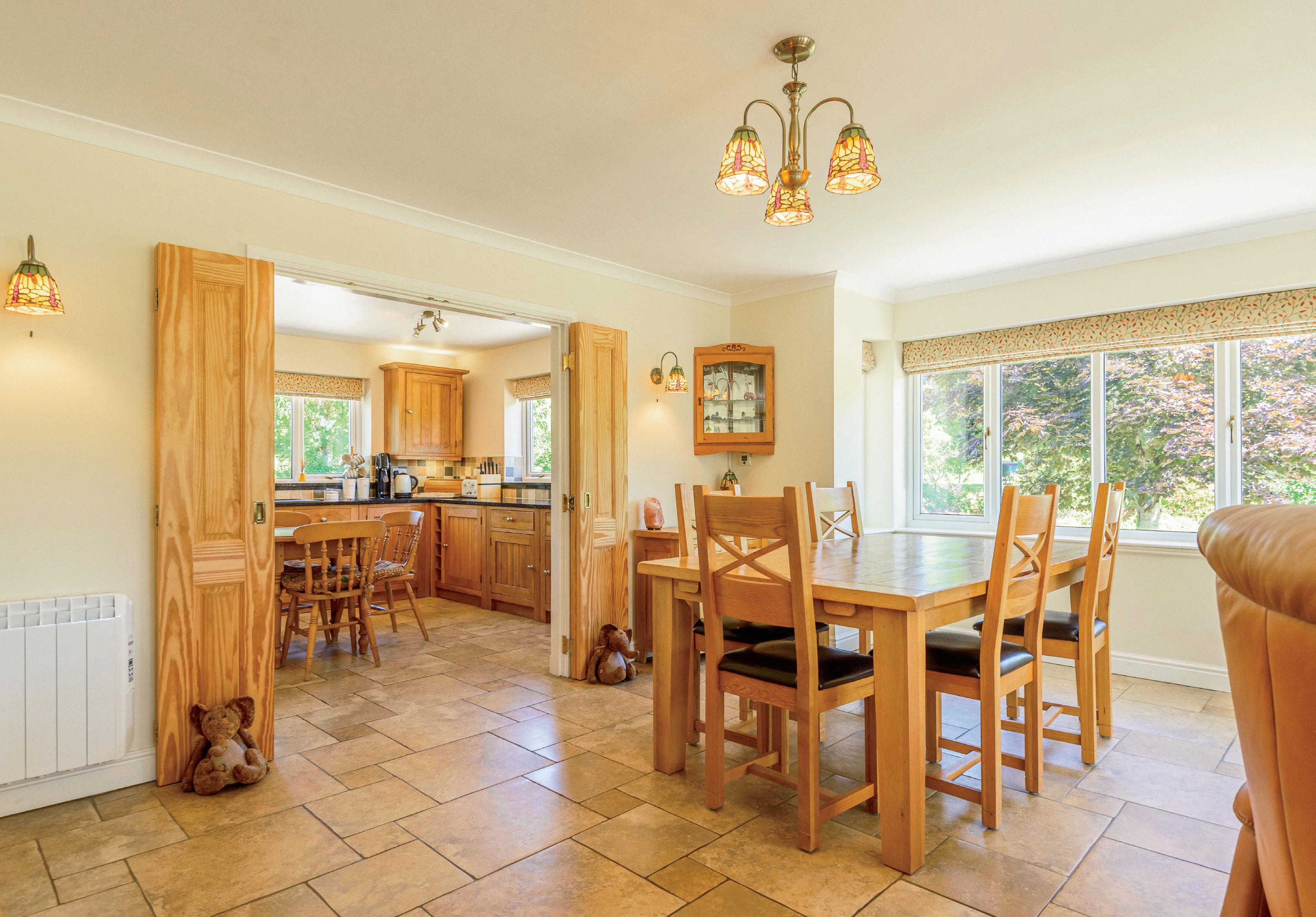





FIRST FLOOR
First Floor: Upstairs, you’ll find two further generously king sized bedrooms with built in wardrobes and cupboard, offering both comfort and flexibility.
The principal bedroom enjoys a calm and stylish ambience, complete with a modern en-suite bathroom fitted with a sleek walk-in shower, WC, and wash basin—ideal for privacy and convenience.
The second upstairs bedroom offers a highly versatile space that can adapt to suit your lifestyle needs. Whether used as a guest bedroom, home office, creative studio, or even a personal gym, the room is bright and welcoming. A private balcony extends from this room, inviting the outdoors in and filling the space with natural light. It’s the perfect spot for morning coffee, quiet reading, or simply taking in the fresh country air and scenic views—enhancing the peaceful atmosphere that flows throughout the home.
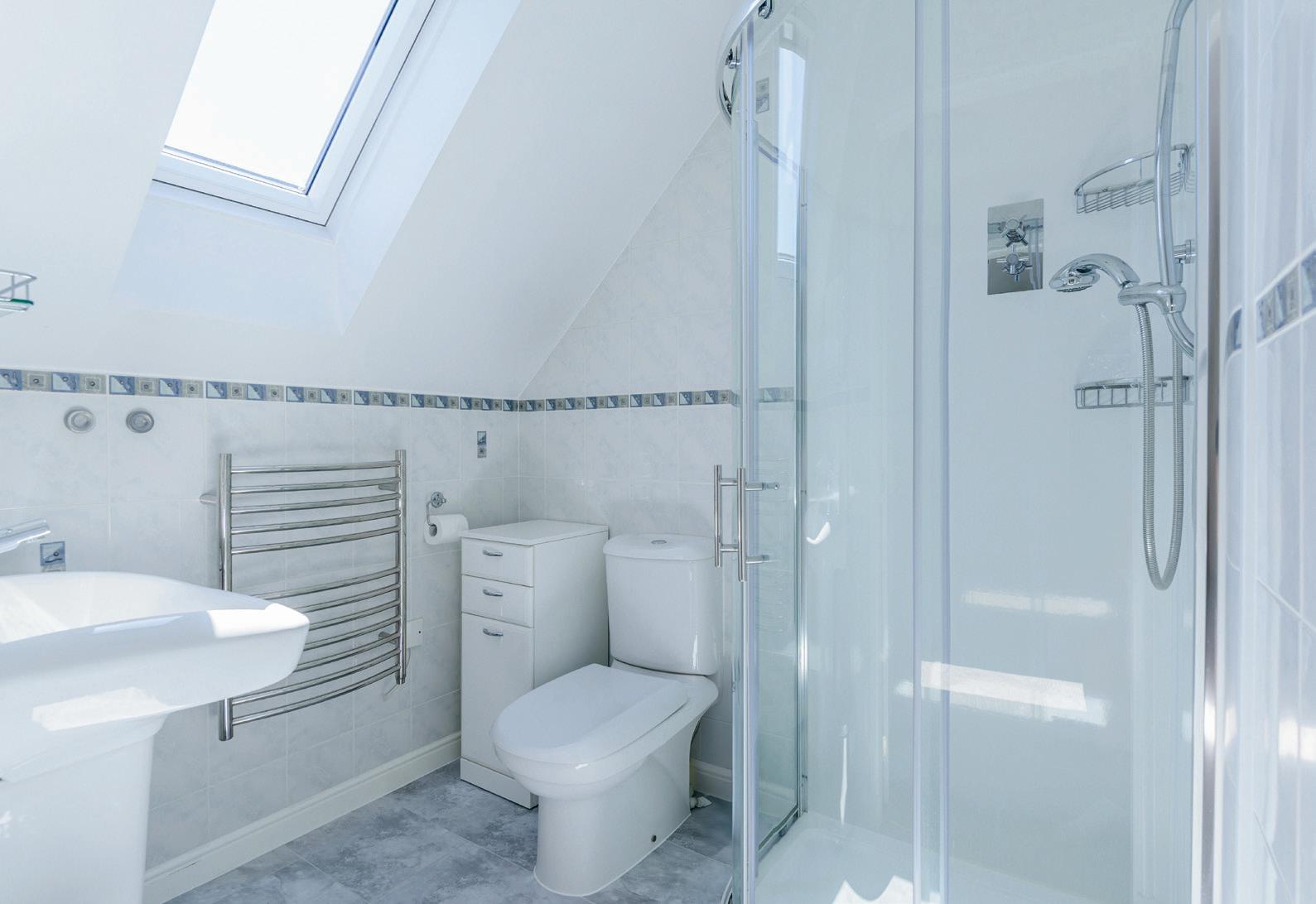
SELLER INSIGHT
Escaping to the country took two years of searching for the right property. Over that time, quite a list of requirements had built up, so it was a real joy to finally find a home that ticked all the boxes.
Glan Yr Afon is tucked away on a quiet no-through road, just a mile down a country lane with plenty of passing places. Once here, wrapped in peace and quiet, it feels like one of the most remote spots imaginable—yet in just two minutes, you’re back on an A road.
The property is surrounded by hills, offering a constantly changing and dramatic landscape, while the land itself is blissfully level. At almost eight acres, there’s plenty of manageable ground—enough to enjoy without feeling overwhelmed. The previous owners kept horses and ran chalets, and there’s planning permission in place for a holiday business if desired.
One boundary is formed by the lane, and the other by the picturesque River Twrch. A local farmer once said, “We’re lucky here because the water runs away,” and he was right—the ground stays dry, and any heavy rain dissipates as quickly as it arrives.
The setting is wonderfully traditional, but the house itself is modern, built in 2004. It sits securely at the heart of the land, surrounded by landscaped gardens, and from every window there’s a view that looks like a painting.
Neighbours aren’t close by, but they’re kind and dependable. The broadband is fast, the local pub is thriving, and the doctor’s surgery actually has appointments.
In just ten minutes you can be in Snowdonia National Park—close enough to enjoy all it offers, without the planning restrictions. The coast is under an hour away, and the Dyfnant Forest is just a two-minute walk from the gate, with nearly a hundred miles of tracks and trails to explore on foot or horseback.
Living here for the past 14 years has been a dream come true, and a rare privilege. It’s now time for a new chapter to begin—for someone else to enjoy everything Glan Yr Afon has to offer.
* These comments are the personal views of the current owner and are included as an insight into life at the property. They have not been independently verified, should not be relied on without verification and do not necessarily reflect the views of the agent.

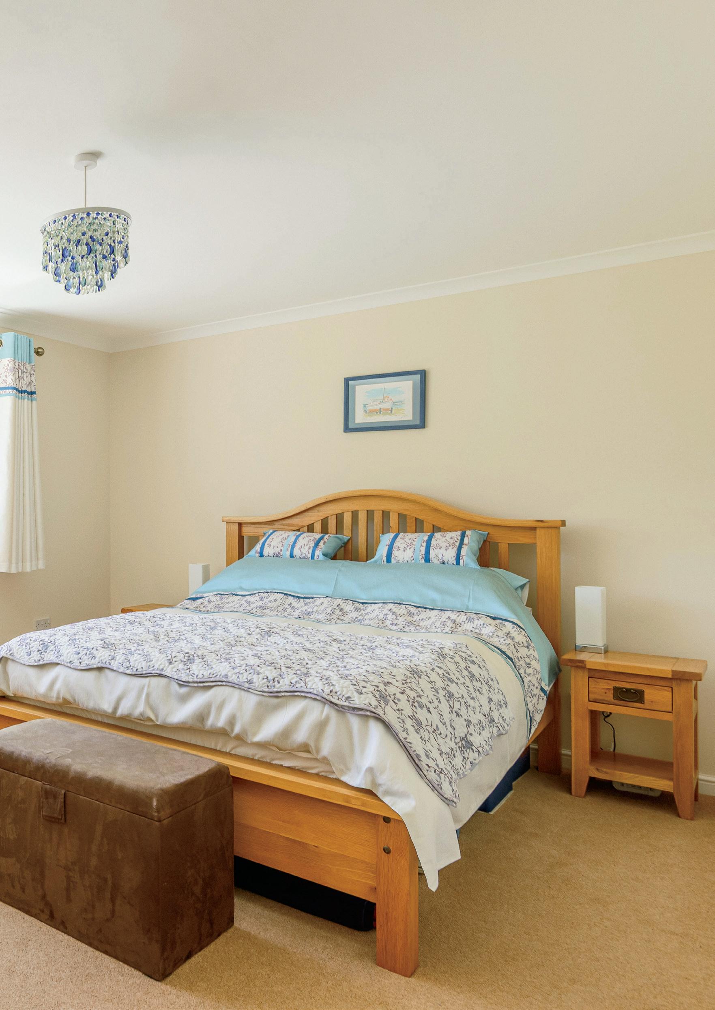


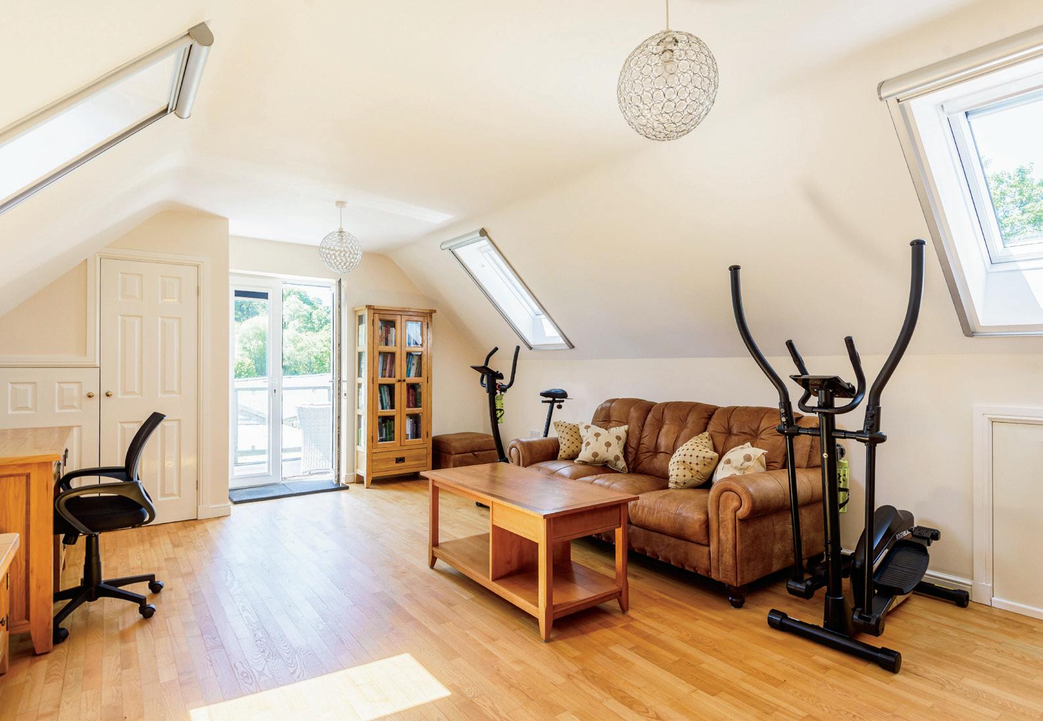




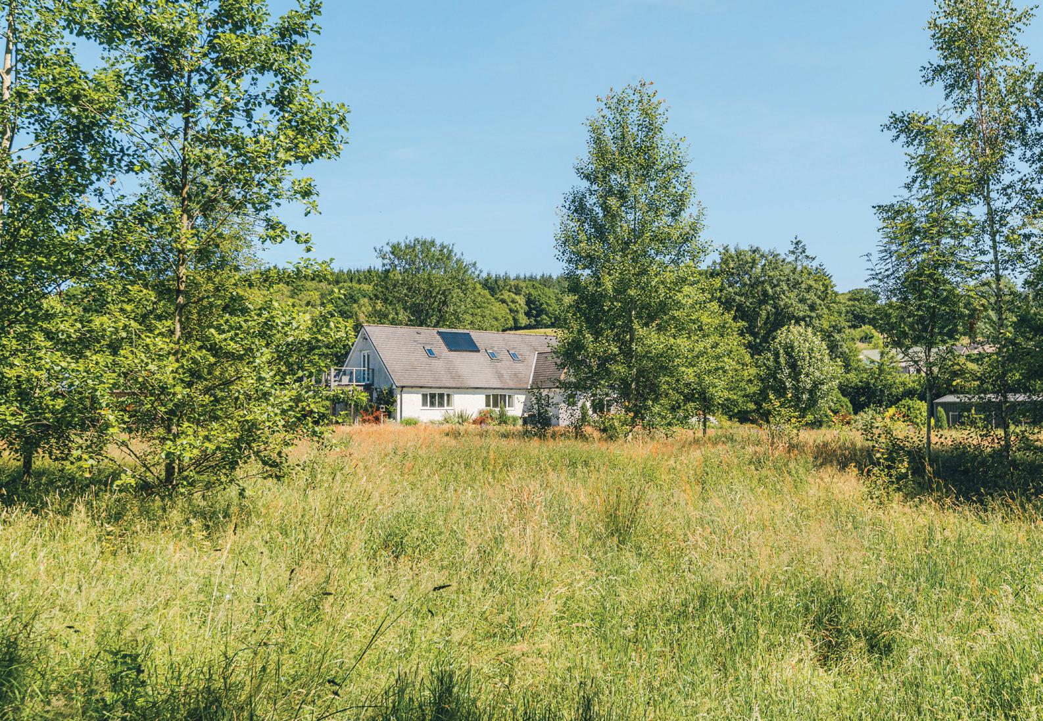



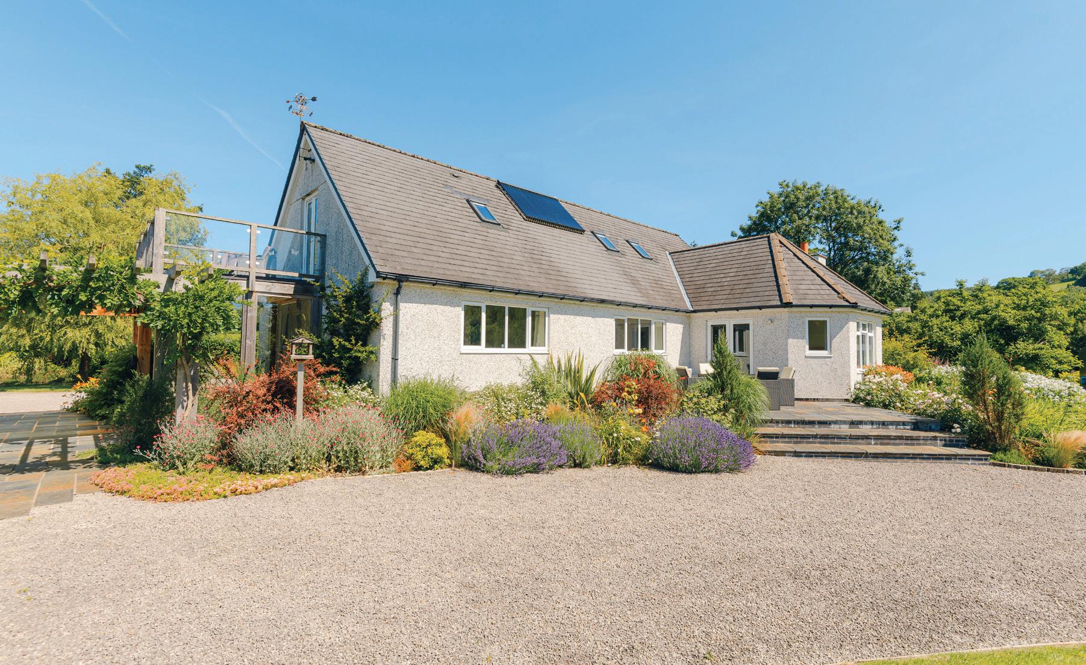
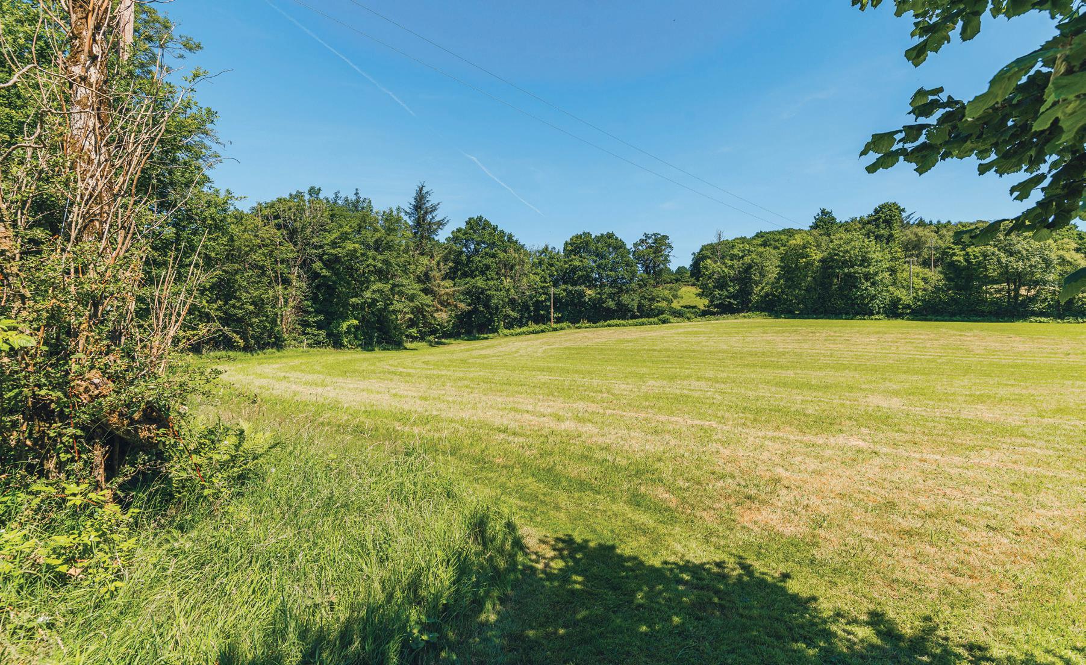
STEP OUTSIDE
Set centrally within approximately 7.2 acres of beautifully landscaped gardens and grounds, this exceptional property offers a harmonious blend of formal elegance and natural charm. Access is via electric gates leading onto a meticulously maintained gravel driveway, bordered by a vibrant array of mature shrubs, flowering plants, and a tranquil Koi pond—perfect for peaceful reflection or quiet relaxation.
The generous driveway provides ample parking and turning space for multiple vehicles. A covered carport area benefits from direct access to an EV charging point. The property’s solar panels and battery storage contribute environmentally conscious energy as well as welcome feed-in tariff subsidy.
The grounds have been thoughtfully divided by the current owners to cater for both wildlife-friendly spaces and formal fenced paddocks—ideal for equestrian enthusiasts or hobby farmers. A well-designed stable block with four individual stables is accompanied by a separate kitchen and storage room, making this setup perfectly suited for animal care and tack storage.
One of the standout features of the estate is the substantial outbuilding known as “The Barn.” Previously used as annex accommodation, it holds enormous potential to be reinstated as a self-contained living space—perfect for multi-generational living or as a lucrative holiday rental opportunity. Currently, the barn is divided into two sections: the larger space is used for vehicle storage and benefits from its own gated entrance off a council-maintained lane, while the other half serves as a comfortable office space, complete with a kitchen area. This modern, versatile structure could also function as a workshop, gym, games room, studio, or vehicle showroom—the possibilities are endless.
Additional outbuildings include a separate garage, hay barn, log store and utility vehicle garaging together with a large metal shed, all providing generous storage options.
To the rear of the property, a wilder garden area encourages biodiversity and wildlife, creating a peaceful natural retreat. The land is bordered by the picturesque River Twrch, a tributary of the River Banwy, offering a riverside walk as well as direct access for fishing, canoeing, or simply enjoying a moment of serenity with a glass of wine on the wooden deck, accompanied only by the sound of flowing water.
Completing the outdoor lifestyle offering is a designated kitchen garden, featuring raised beds, a greenhouse, and an assortment of established fruit trees, shrubs and plants—ideal for those seeking a more self-sufficient, sustainable lifestyle.
Planning Permission:
Full planning permission has been granted for the erection of two holiday chalets and formation of new roadway on the north paddock (Ref: P/2015/0739).
LOCATION
The property is discreetly tucked away off a quiet country lane just outside of the village of Foel, which lies just six miles from Eryri (Snowdonia) National Park. Around 2.5 miles to the east is the village of Llangadfan, offering a range of local amenities including a shop, café, primary school, church, and public house.
A further 7.5 miles east lies Llanfair Caereinion, which provides additional facilities such as a secondary school, garage, shops, post office, GP surgery, dentist, and veterinary practice. For a broader selection of services, the market town of Welshpool is about 9 miles beyond Llanfair Caereinion.
For travel and leisure further afield, Shrewsbury and Chester are approximately 37 and 55 miles away respectively, while the picturesque coastal town of Aberdyfi lies about 32 miles to the west.
Llangadfan also sits near one of the featured routes in Powys on Horseback, with the Dyfnant and Vyrnwy Forests offering extensive trails open to both riders and walkers.

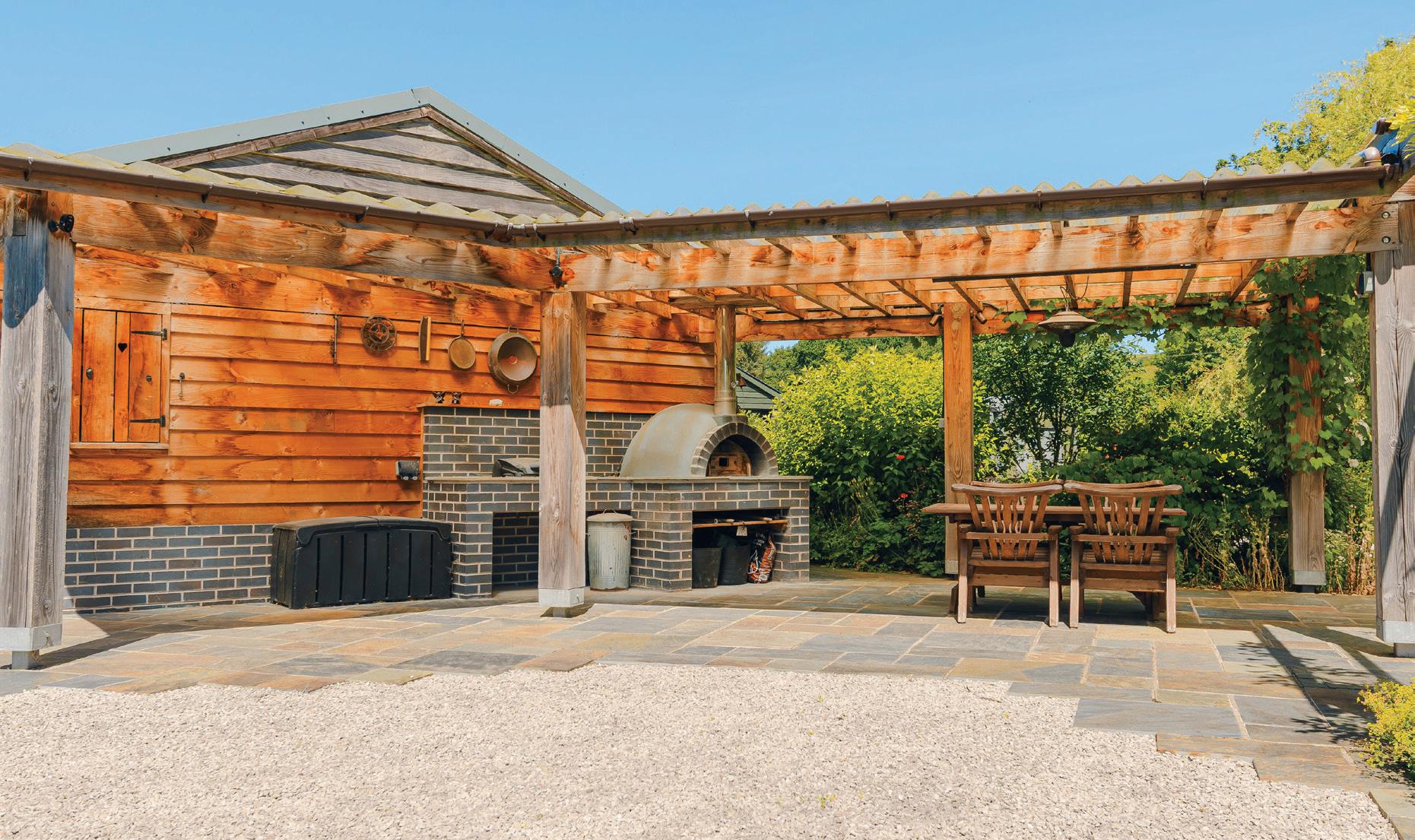


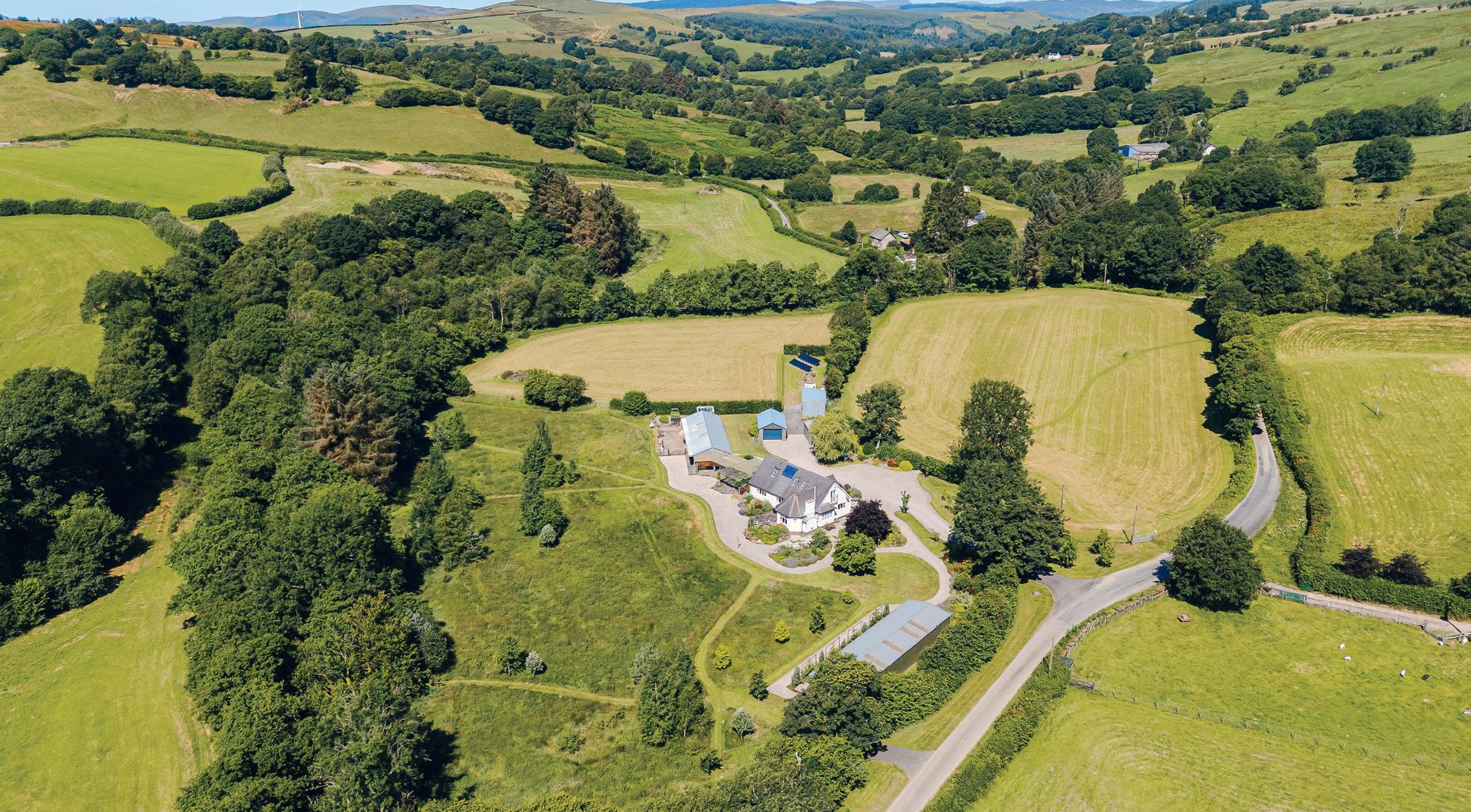


Services: Mains electricity. Private water (well). Private drainage (septic tank).
Heating: Modern Electric Radiators
Broadband: Please refer to openreach.com for fibre availability. Vendors have advised that Full Fibre is available.
Mobile Phone Signal: Please refer to http://checker.ofcom.org.uk
Tenure: Freehold.
Council Tax: Band F.
Directions: Using the app What Three Words type in: according. maps.climbing
Referral Fees: Fine & Country/McCartneys sometimes refers vendors and purchasers to providers of conveyancing, survey and removal services. We may receive fees from them as declared in our Referral Fees Disclosure Form.
Money Laundering Regulations: When submitting an offer to purchase a property, you will be required to provide sufficient identification to verify your identity in compliance with the Money Laundering Regulations. Please note that a small fee of £12 (inclusive of VAT) per person will be charged to conduct the necessary money laundering checks. This fee is payable at the time of verification and is non-refundable.
OIRO £850,000




Agents notes: All measurements are approximate and for general guidance only and whilst every attempt has been made to ensure accuracy, they must not be relied on. The fixtures, fittings and appliances referred to have not been tested and therefore no guarantee can be given that they are in working order. Internal photographs are reproduced for general information and it must not be inferred that any item shown is included with the property. For a free valuation, contact the numbers listed on the brochure. Printed 30.07.2025
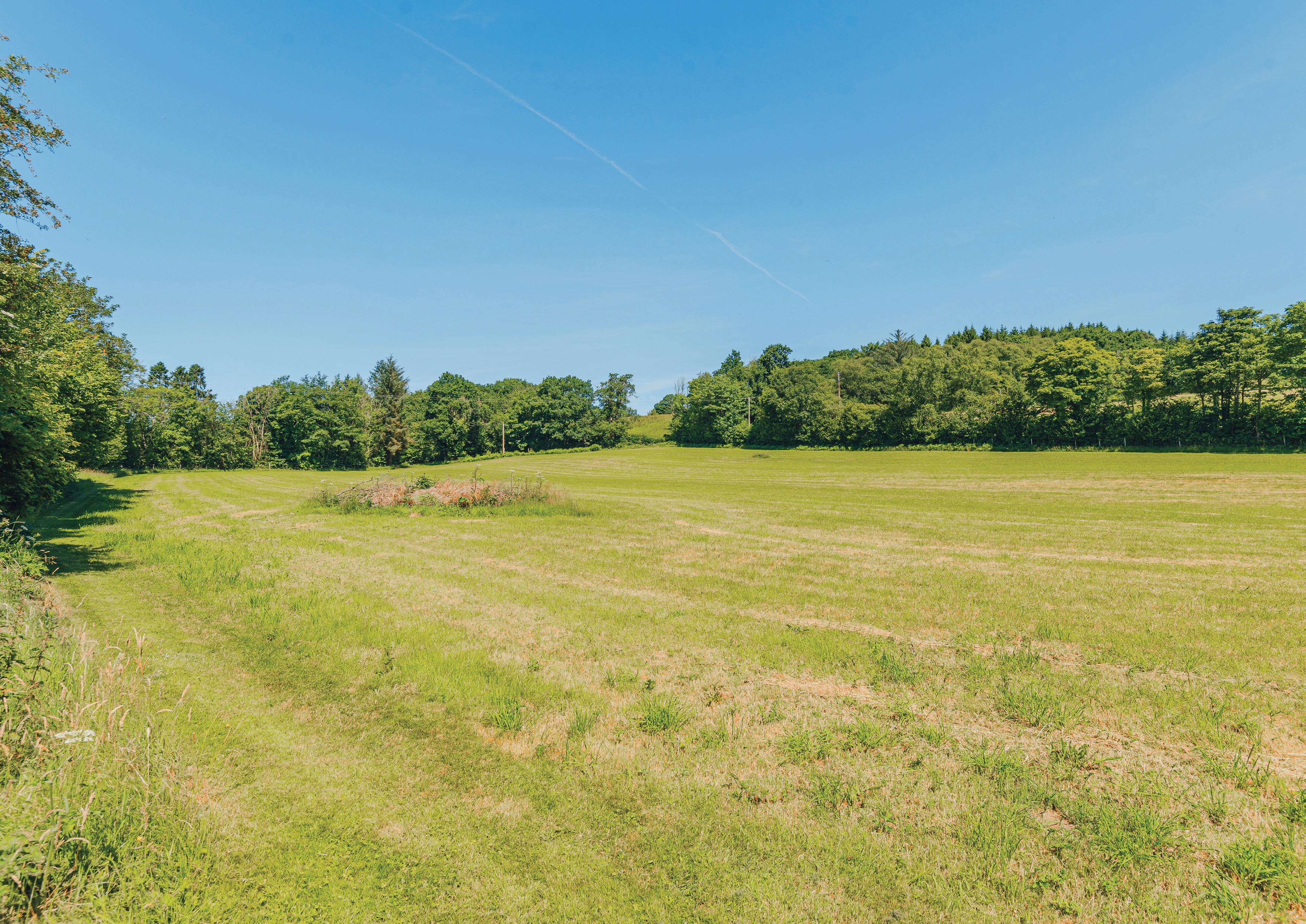
FINE & COUNTRY
Fine & Country is a global network of estate agencies specialising in the marketing, sale and rental of luxury residential property. With offices in over 300 locations, spanning Europe, Australia, Africa and Asia, we combine widespread exposure of the international marketplace with the local expertise and knowledge of carefully selected independent property professionals.
Fine & Country appreciates the most exclusive properties require a more compelling, sophisticated and intelligent presentation – leading to a com mon, yet uniquely exercised and successful strategy emphasising the lifestyle qualities of the property.
This unique approach to luxury homes marketing delivers high quality, intelligent and creative concepts for property promotion combined with the latest technology and marketing techniques.
We understand moving home is one of the most important decisions you make; your home is both a financial and emotional investment. With Fine & Country you benefit from the local knowledge, experience, expertise and contacts of a well trained, educated and courteous team of professionals, working to make the sale or purchase of your property as stress free as possible.


ADAM JENKINS
REGIONAL
MANAGER
Fine & Country Mid Wales
Tel: 07377 037087
Email: adam.jenkins@fineandcountry.com
DANIELLE ALLISON
OFFICE MANAGER
Fine & Country Mid Wales
Tel: 07377 037221
Email: danielle.allison@fineandcountry.com
The production of these particulars has generated a £10 donation to the Fine & Country Foundation, charity no. 1160989, striving to relieve homelessness. Visit fineandcountry.com/uk/foundation



