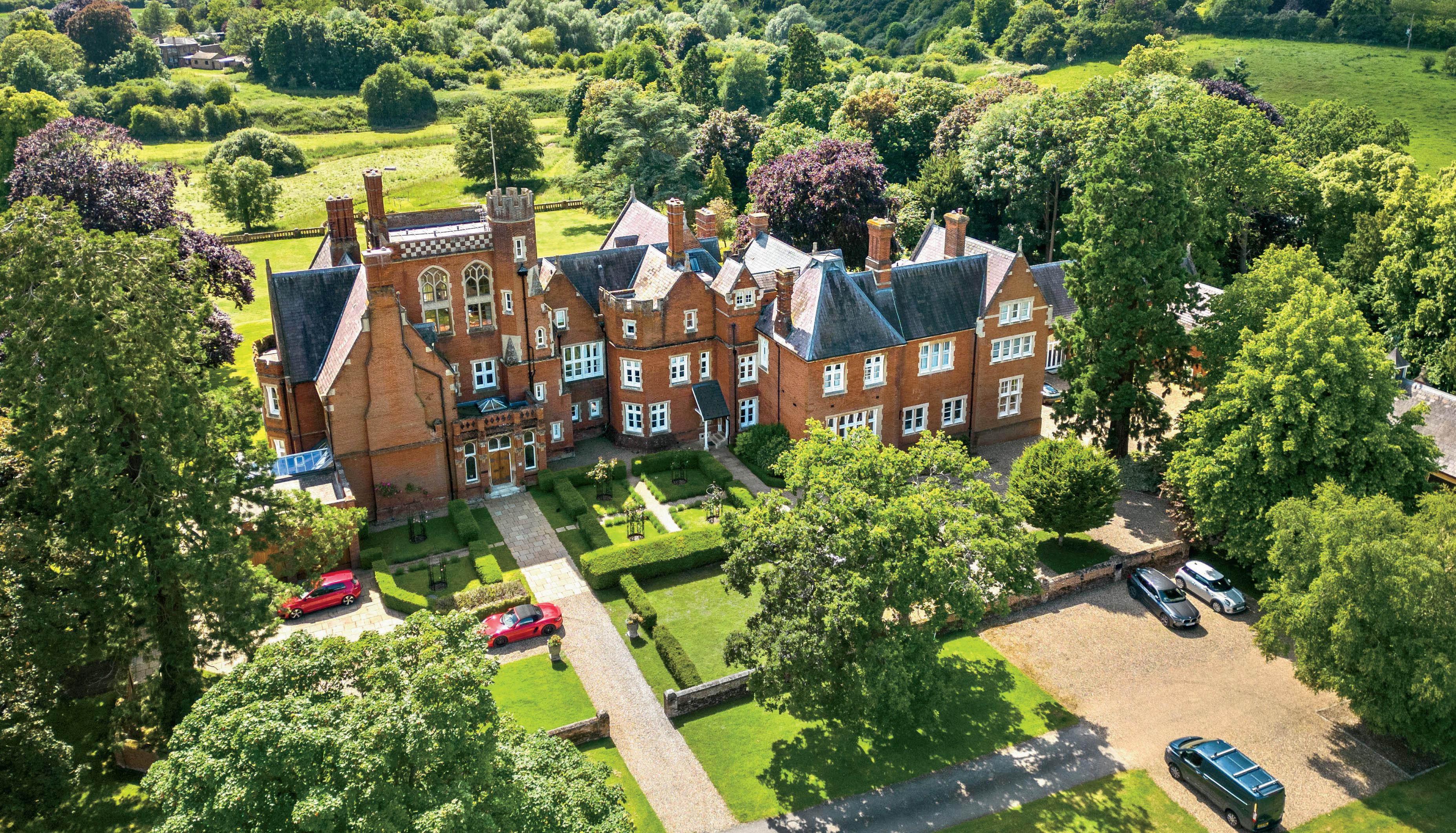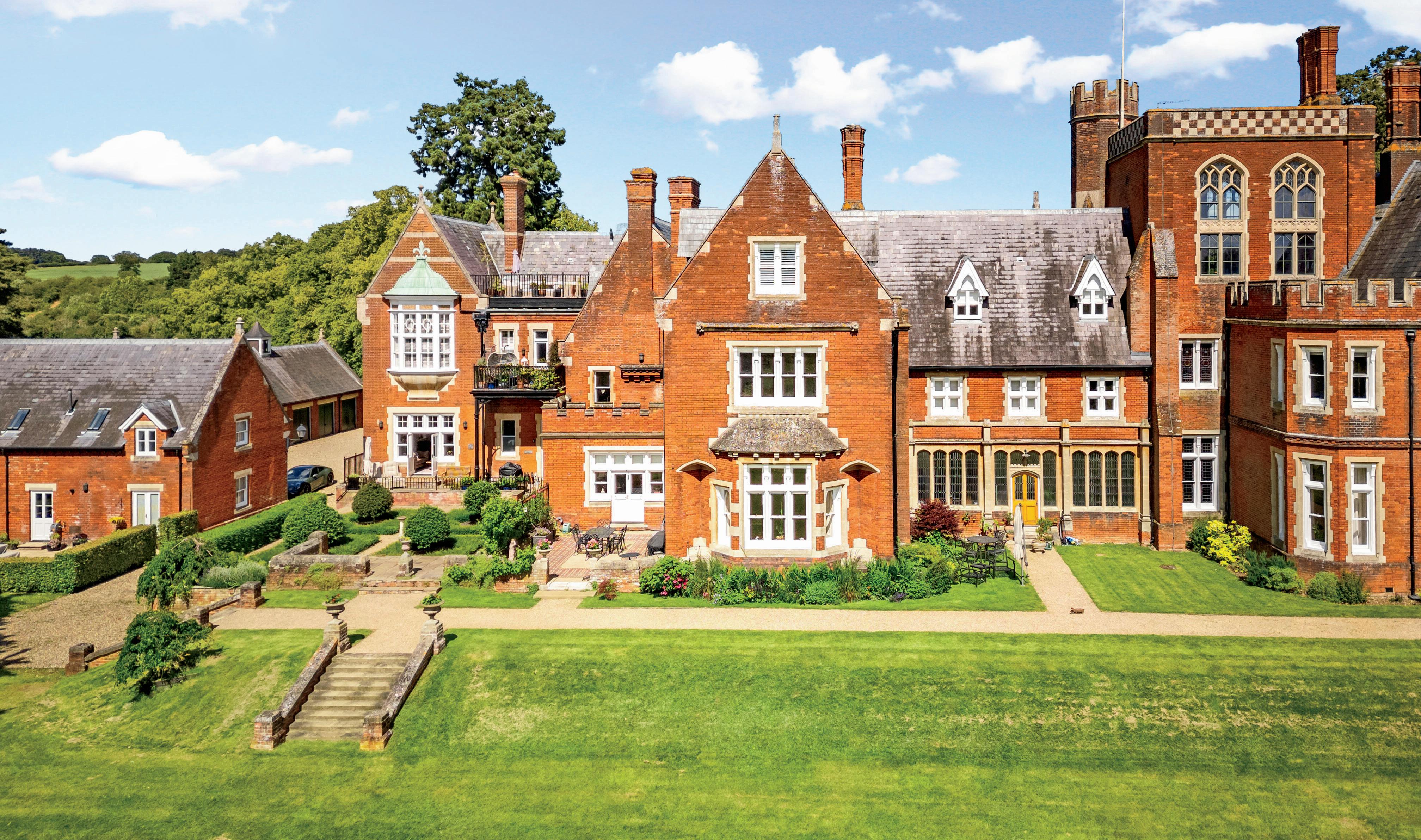

STEP INSIDE Beechwood
This home is offered with no onward chain.
A stunning ground floor, luxury two-bedroom apartment, situated in Frogmore Hall, Frogmore Park. Frogmore Hall Is a Grade II listed Victorian property set within 12 acres of grounds and woodland surrounded by parkland and rolling Hertfordshire countryside. This meticulously refurbished home offers approximately 1871 sq. ft of living accommodation, and has a private Southwest facing terrace with wrought Iron fencing, together with an additional storeroom and garage which is currently fitted as a golf practice studio. The property has been completely refurbished to an extremely high standard over the past year and offers a beautiful bespoke Tom Howley kitchen, separate utility area and boot room. The bedrooms have built in Hammonds bedroom furniture and new luxury ensuite bathrooms. The sash windows and doors have all been professionally restored and draft proofed and all doors and window hardware upgraded with complementary antique brass fittings. All the electrical sockets and switches, some with USB hubs, have also been matched with the same. There is an allocated parking space with plenty of visitors parking. Pets are allowed, EPC exempt, Council tax band F, share of freehold with a lease of 999 years from 24th June 2007.
Step Inside
A private entrance from the terrace, with wooden front door and large glass panel allowing light to flood into the spacious hallway with solid oak flooring. The flooring also flows into the boot room which is fitted with the identical cabinetry and design of the kitchen. It is finished with a brushed nickel towel rail and tap over the Shaws ceramic basin and Villeroy & Boch W.C with window to the front. The second bedroom is spacious with built in Hammonds high gloss cream bedroom furniture and a newly fitted carpet. There is a modern en-suite shower room with under floor heating, designed by C.P. Hart, with porcelain tiles throughout. The hot water system has been recently upgraded with a new Megaflow and water softener all of which is situated inside the storage cupboard.
A step up to the main lobby with recently fitted carpets flowing through the hallway which leads to the kitchen, drawing room and master bedroom.
A superb bespoke Tom Howley kitchen fitted in 2023 and hand painted in a Farrow and Ball colour, with matching sideboard.
The stunning kitchen has a Falcon range oven with gas hob and Westin extractor fan, Miele dishwasher and Fisher & Paykel fridge freezer. Caesar stone organic white quartz worktops and complementary island with wine cooler. There is a ceramic Shaws sink with cold water filter tap and two large feature sash windows overlooking the formal front gardens. The Worchester boiler is housed discreetly within a wall unit. There is Puma Opal porcelain flooring, with underfloor heating throughout the kitchen and dining area along with tasteful antique brass light fittings
The utility area is also fully fitted with the same matching cabinetry and worktop with Miele washing machine and Miele tumble dryer.
The substantial, light-filled drawing room has beautiful high ceilings and triple aspect sash windows along with French doors leading out to the Southwest facing terrace. A stunning original Victorian fireplace made from Italian Statvario marble, which has been professionally restored houses a Chesney woodburning stove. New carpet throughout and in excellent decorative condition.
The East facing principal bedroom has beautiful ceiling height sash windows to the front of the building with ornate picture rail and new Hammonds white high gloss built in wardrobes. There is a luxury high end en-suite bathroom with under floor heating, bath and substantial shower, his and hers basin with floating vanity storage draws and Villeroy & Boch W.C along with fully tiled porcelain walls and flooring. There is also a large mirrored Keuco wall cabinet and high-quality chromewear throughout.
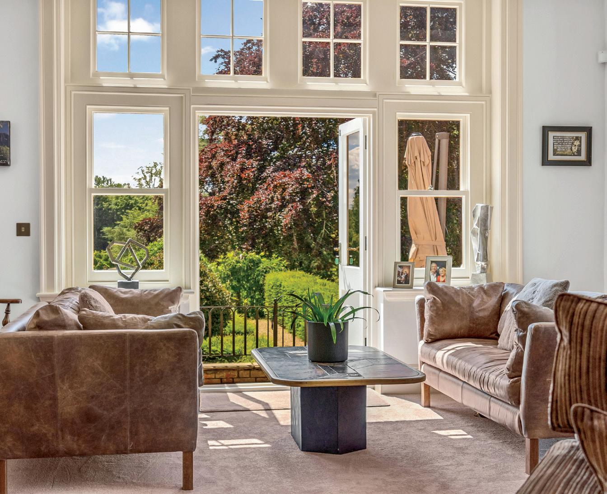


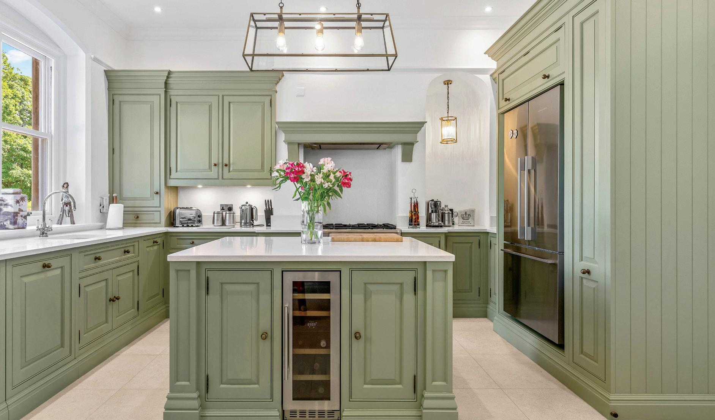
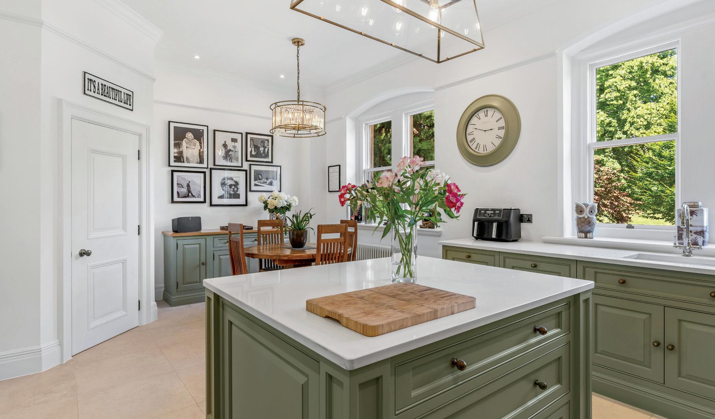
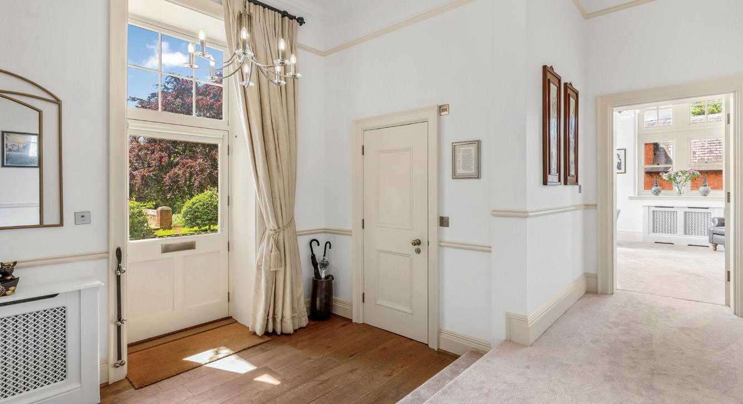
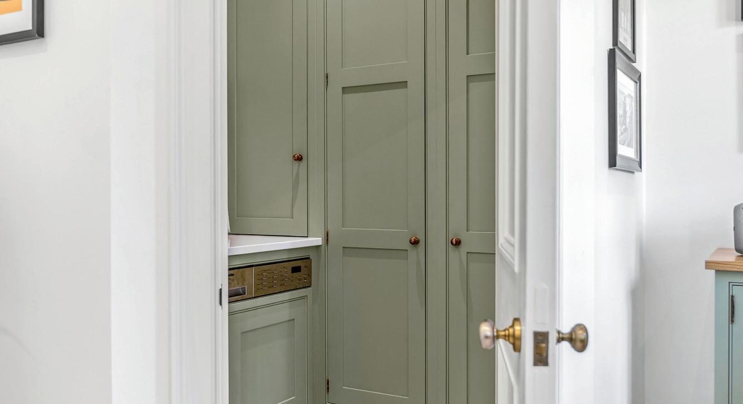
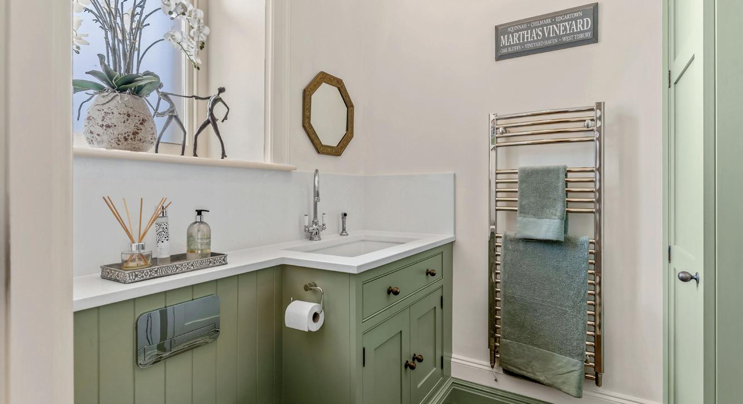

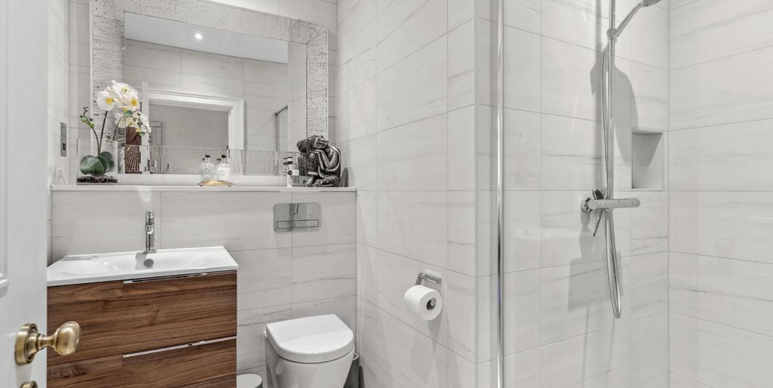
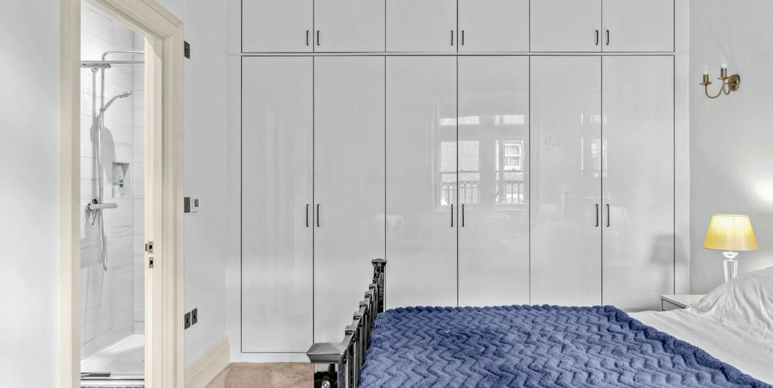
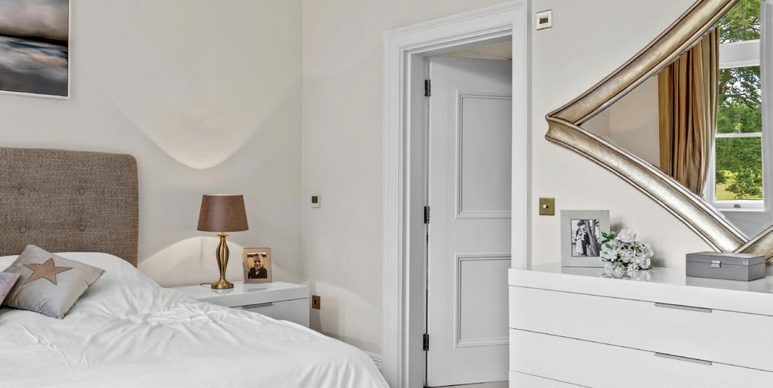
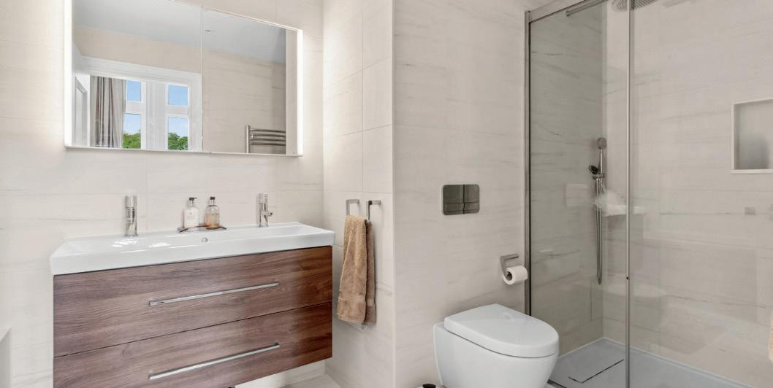

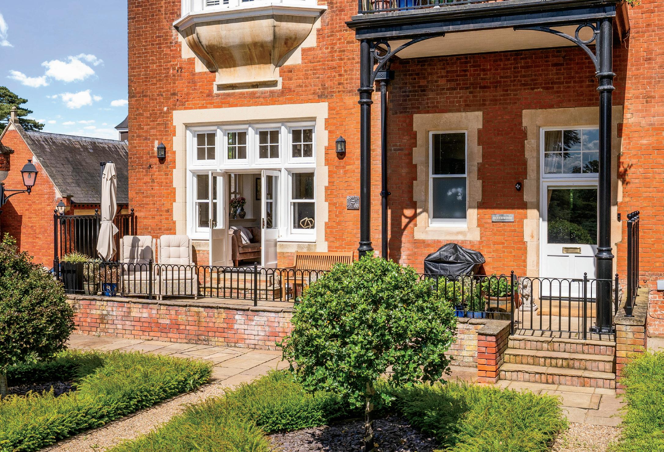

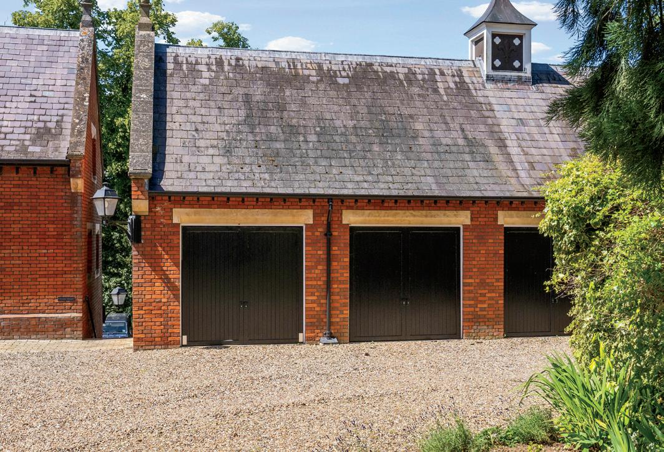
STEP OUTSIDE Beechwood
Set within 12 acres of beautiful parkland and woodland in rolling Hertfordshire countryside with plenty of lovely walks to enjoy. This property has a private Southwest facing terrace, which is enclosed with a blend of original and new wrought iron railings and gate, which leads you up a few steps to the private front door.
There is a garage which is currently coverted to use as a golf practice studio, with an artificial lawn, carpet tiled walls to offer sound proofing and ceiling mounted projector and screen which could be included in a sale. The loft is fully boarded offering plenty of easily accessible storage space via the recently installed wooden ladder. The property sits within a private setting with electric gate and entry system. There is a gravel driveway leading to an allocated parking space directly outside the front of the building and plenty of visitor parking available for guests.
Location
The property is set in a desirable location close to Ware, on the outskirts of Watton at Stone and a short drive to Hertford, nicely nestled within the grounds of Frogmore Hall and the stunning 12 acres of parkland and surrounding countryside.
The property is 1.8 miles to Watton at Stone, 6.2 miles to Hertford North and 7.4 miles to Hertford East stations. The area is well known for fantastic schooling found throughout the surrounding area, such as Heath Mount and Haileybury college.
East Herts DC 01279 655261.
Council Tax Band: F £3136
EPC: exempt
Share of freehold.
Chain free Pets are allowed
Service Charges and Ground rent £1585 per quarter Lease 999 years from 24th June 2007
Guide price £825,000
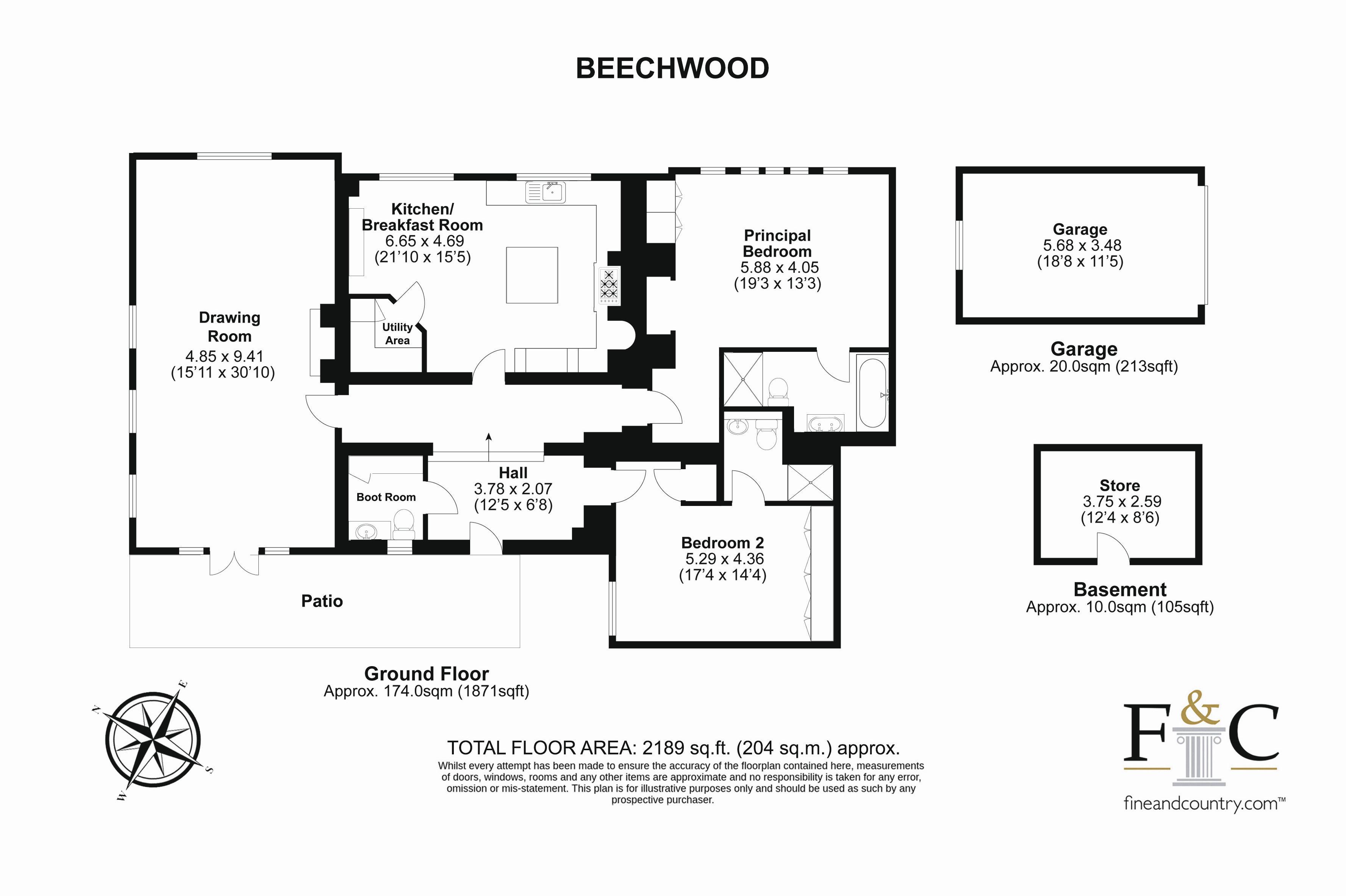
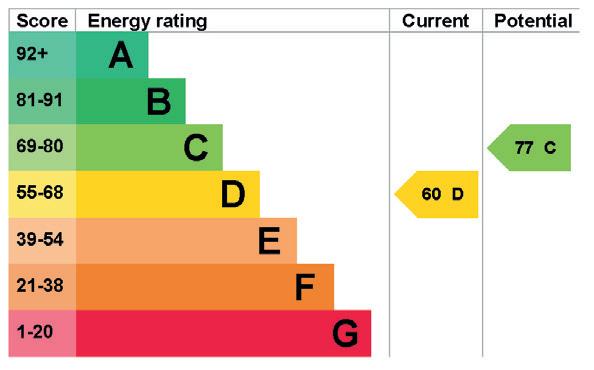


Agents notes: All measurements are approximate and for general guidance only and whilst every attempt has been made to ensure accuracy, they must not be relied on. The fixtures, fittings and appliances referred to have not been tested and therefore no guarantee can be given that they are in working order. Internal photographs are reproduced for general information and it must not be inferred that any item shown is included with the property. For a free valuation, contact the numbers listed on the brochure. Copyright © 2024 Fine & Country Ltd. Registered in England and Wales. Company Reg No. 10880001 Registered Office: The Elms, Aspenden, Buntingford, Hertfordshire, England, SG9 9PG. Printed 03.07.2024
