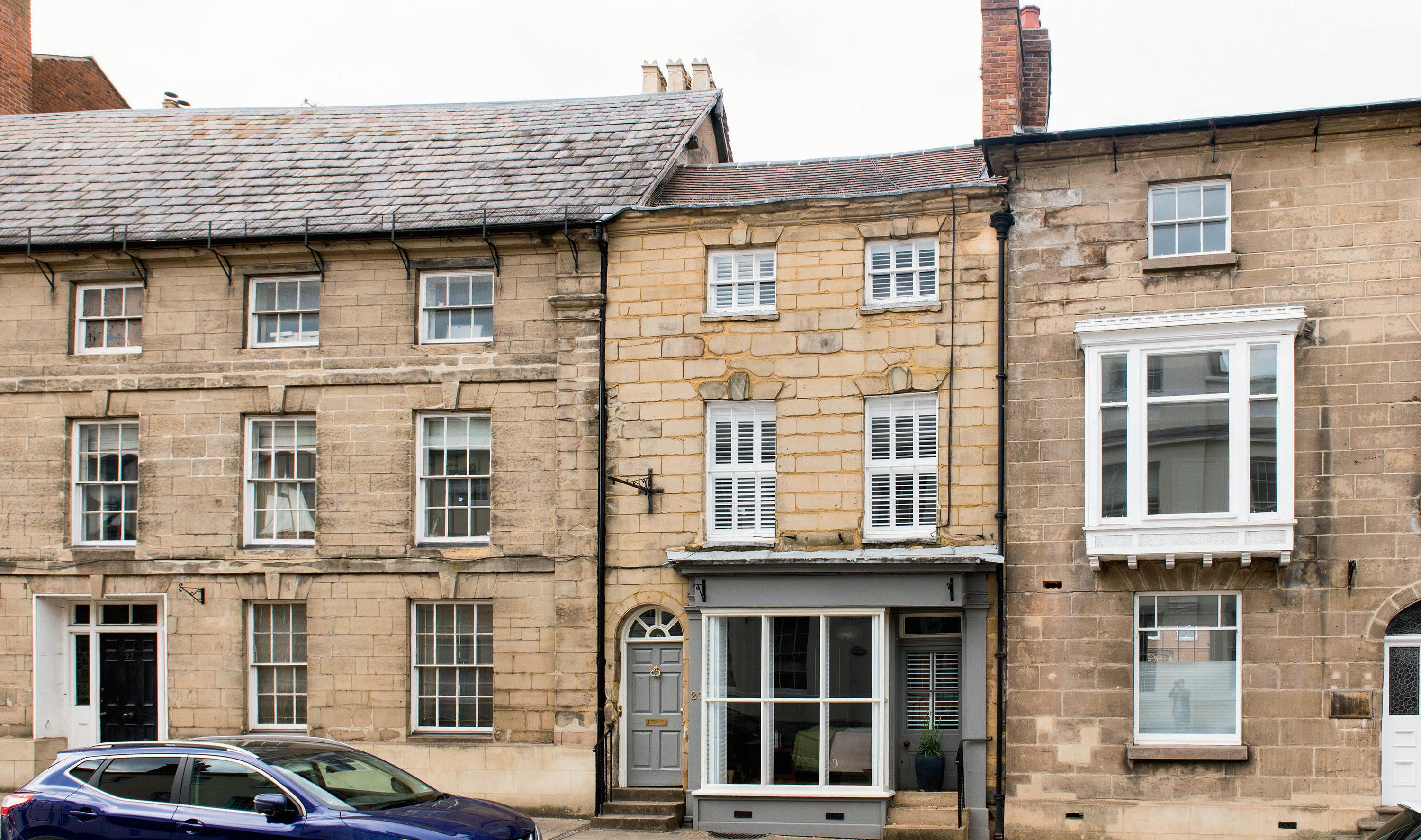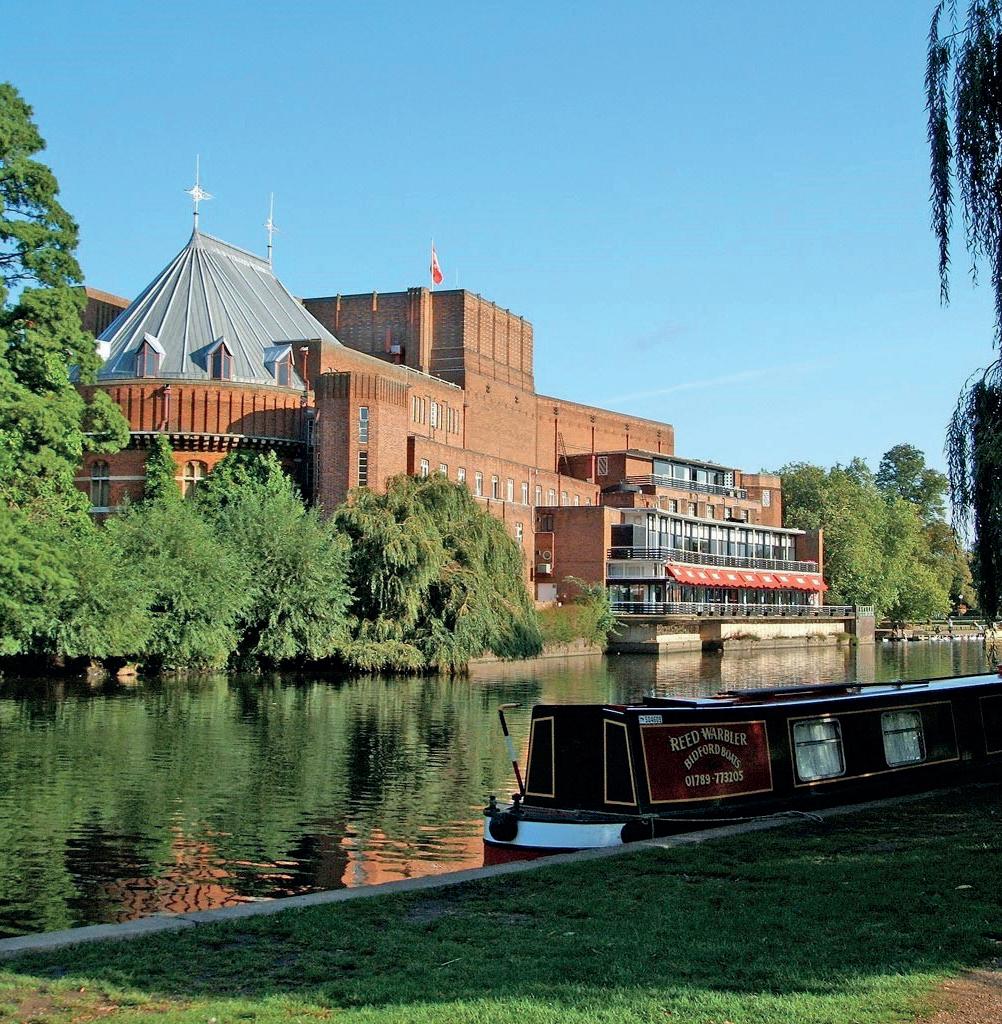
27 Jury Street
Warwick | Warwickshire | CV34 4EH


27 Jury Street
Warwick | Warwickshire | CV34 4EH
This stunning Grade II Listed townhouse has been refurbished to a tasteful and high standard from top to bottom, however still maintaining much of the character and charm you would expect. Situated in the heart of Warwick town centre and dating back to 1788, Jury Street offers deceptive and versatile living space set across three floors including up to five bedrooms, two bathrooms, and at the rear of the ground floor, planning consent to create a fabulous kitchen dining living space opening out onto the private rear walled garden, where you also have the rare benefit of secure off road parking.
Beyond the entrance hallway, where you will find access to the cellar, you’ll also find access to both a cloakroom and the inviting drawing room. Recently converted, the drawing room features exposed beams, an authentic Adam Marble fireplace, partially panelled walls, and a generously sized glazed window adorned with shutters. Another door leads out to a secluded courtyard area.
Upon opening the impressive original wooden doors, you’ll step into the dining room, where exposed brick frames a fireplace, adding character to the space.
Towards the back of the house is the recently renovated kitchen together with a separate study or playroom. The kitchen is equipped with a breakfast bar, a traditional Belfast sink, ample storage with both wall and base units, and room for an American fridge/freezer. Adjacent to the kitchen, there’s a utility area, pantry cupboard, and a door leading out to a charming courtyard space, completing this functional and inviting area of the home.
Planning permission has been granted (currently being re-submitted) for the expansion of the kitchen into the study/playroom, resulting in a spacious openplan layout at the rear of the house with views overlooking the garden (Reference number: W/20/1367). This project involves modifications to the existing rear extension, including the removal of the attached brick-built store and partial demolition of two walls, as well as repairs to the roof.










A light and spacious first-floor landing with a generously sized sash window leads through to a double bedroom with an adjoining W/C. The hallway continues to an inner landing area and the recently converted main bedroom with an Adam-style fireplace, exposed beams, and sash window to the rear. There is a fully tiled large contemporary family bathroom with bath, corner shower, and vanity unit, and at the front of the first floor a second sitting room or large double bedroom.



Ascending to the second-floor landing via the staircase, you’ll find a spacious bedroom on your left, featuring exposed beams and a charming period fireplace. This room offers ample space for a separate study area and includes a convenient walk-in cupboard. Additionally, there’s another bedroom suite featuring a separate dressing area and an en-suite bathroom, offering lovely views of St Mary’s Church.






To the rear is a low maintenance private walled garden with plenty of space for entertaining. There is also gated parking for one car (accessed via The Butts). Residents parking is also available at the front of the property with a permit.



Situated close to historic Warwick Castle the property is in the heart of Warwick town centre with all of its amenities close to hand. Warwick Boat Club, one of the country’s most picturesque tennis, squash, bowls, and rowing clubs is close by as is St Nicholas Park. The town of Warwick and nearby Royal Leamington Spa offer an excellent array of shops, bars and restaurants. Schooling, both state and private is within walking distance, with Myton, Warwick Prep, Warwick School (boys) and Kings High (girls) also close by. Access to the Midlands motorway network is also within easy reach with nearby M40 (junction 12) and M42 with access to the M1, M6, Birmingham International Airport and Birmingham NEC. The rail link to Birmingham and London Marylebone is available within walking distance to Warwick station and from either Warwick Parkway or Leamington Spa station a short drive away.









Services, Utilities & Property Information
Mains water, electricity and drainage are understood to be connected to the property. The property has gas-fired central heating.
Mobile Phone Coverage: 5G mobile signal is available in the area - we advise you to check with your provider.
Broadband Availability: FTTC Gfast Fibre Broadband is available in the area with maximum download speeds of 330 Mbps and maximum upload speeds of 50 Mbps– we advise you to check with your provider.
Tenure: Freehold | EPC: Exempt | Tax Band: G
Directions
Postcode: CV34 4EH / https://what3words.com///festivity.deep.gentle
Viewing Arrangements
Strictly via the vendors sole agents Fine & Country on Tel Number 01926 455950
Website
For more information visit https://www.fineandcountry.com/uk/ leamington-spa




Offers over £900,000






Fine & Country Leamington Spa
11 Dormer Place, Leamington Spa, Warwickshire, CV32 5AA
07773 499319 | angela.pitt@fineandcountry.com 07540 649103 | james.pratt@fineandcountry.com follow Fine & Country Leamington Spa on