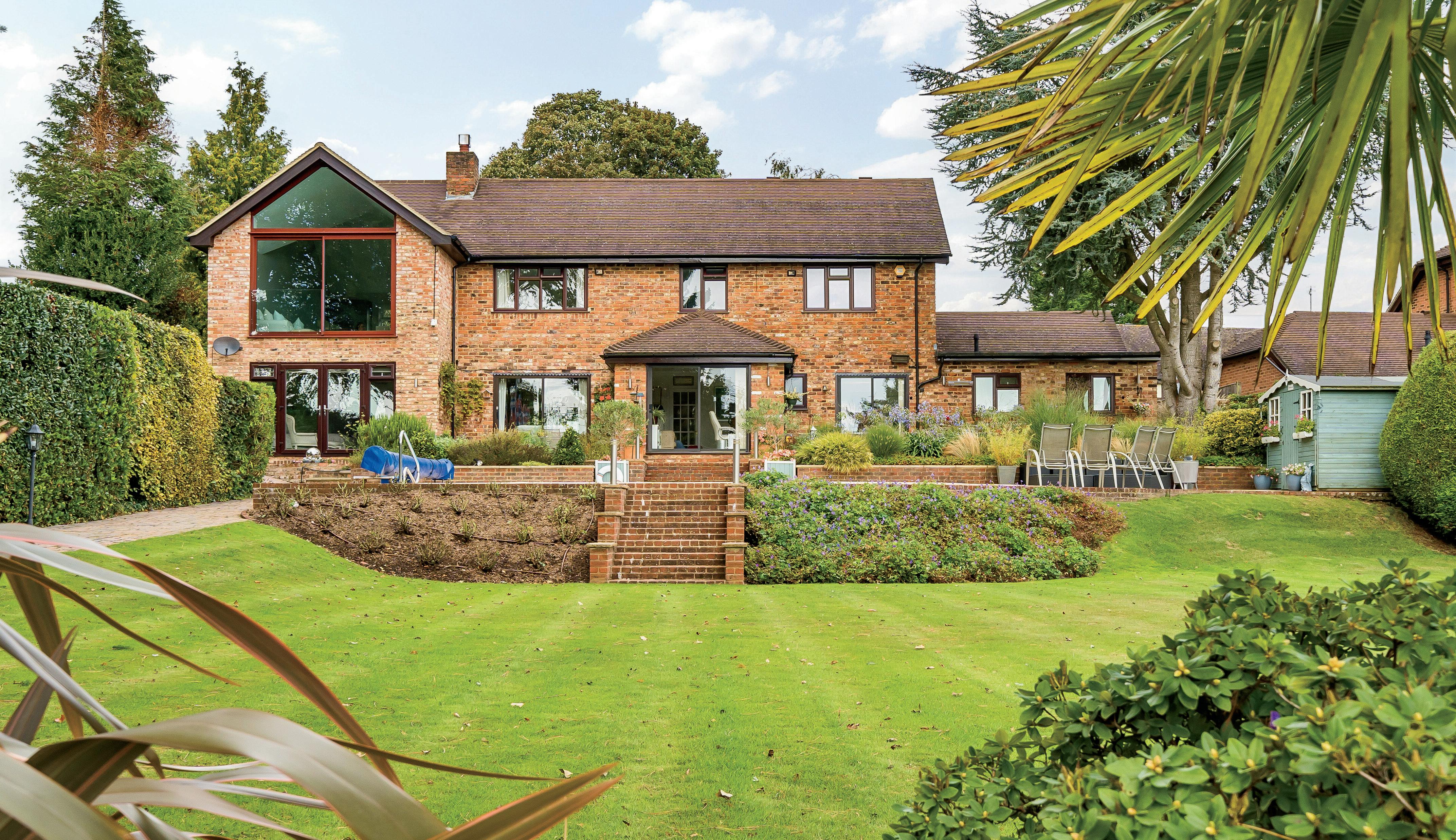Warlingham | Surrey | CR6 9JR
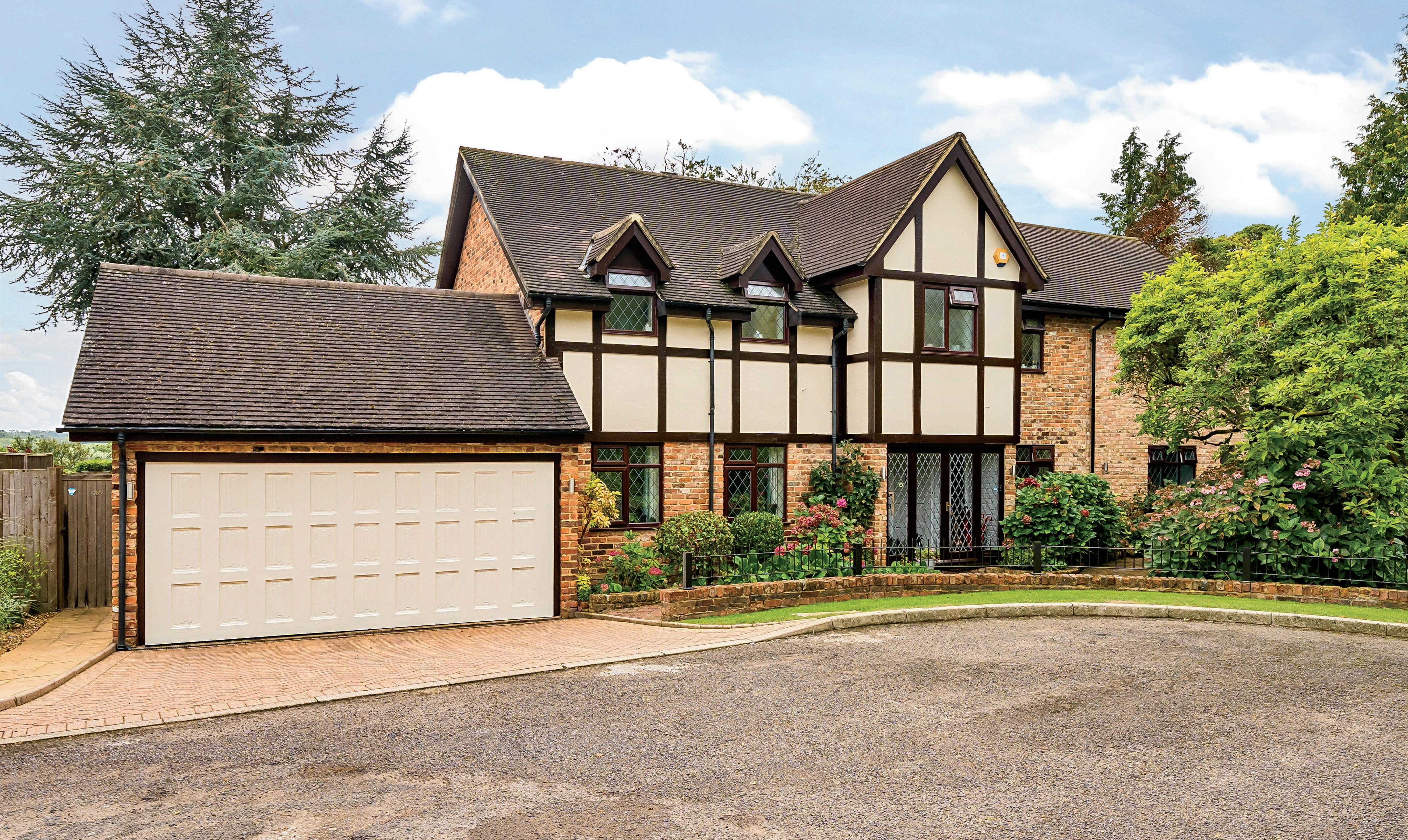

Warlingham | Surrey | CR6 9JR

A four bedroom detached family home offered in excellent decorative order with a self-contained annex. The property is situated at the end of a sought after cul-de-sac on approximatly a half-acre plot with stunning south facing views over the gardens and surrounding area.
Situated towards the end of a highly sought after cul-de-sac is this stunning family 1980’s built home that has under gone extensive modernisation by the present owners and offers flexible accommodation that would be perfect for a multi-generational family.
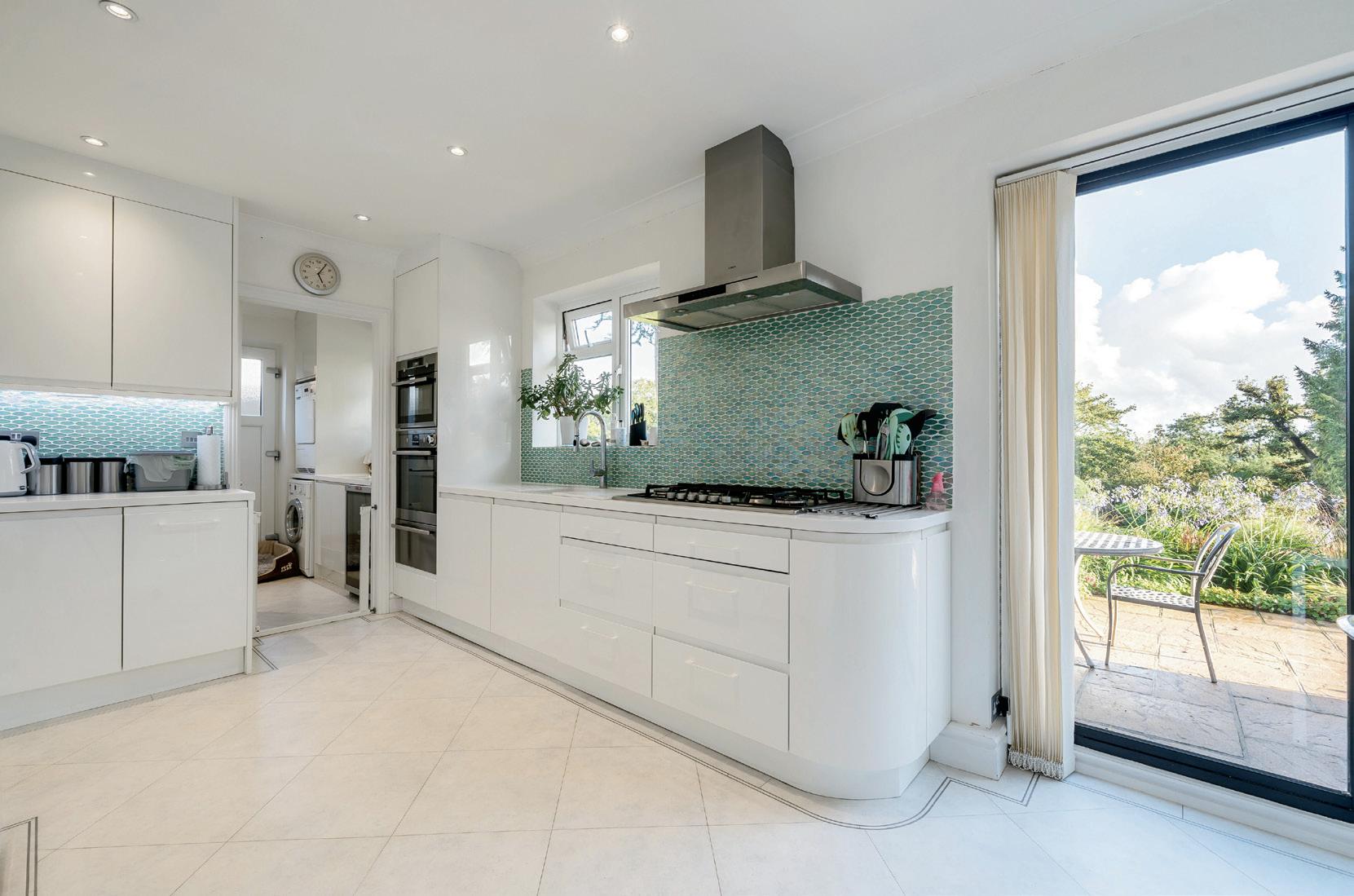
The accommodation briefly comprises an ENTRANCE HALL with cloaks cupboard and understairs cupboard. Cloakroom with w.c. and wash basin.
The kitchen has been refitted in a range of base and eye level cupboard and draw units, appliances included six burner gas hob with extractor fan, oven with warming draw, microwave oven. Utility room with access to the rear garden and a range of fitted units. Underfloor heating.
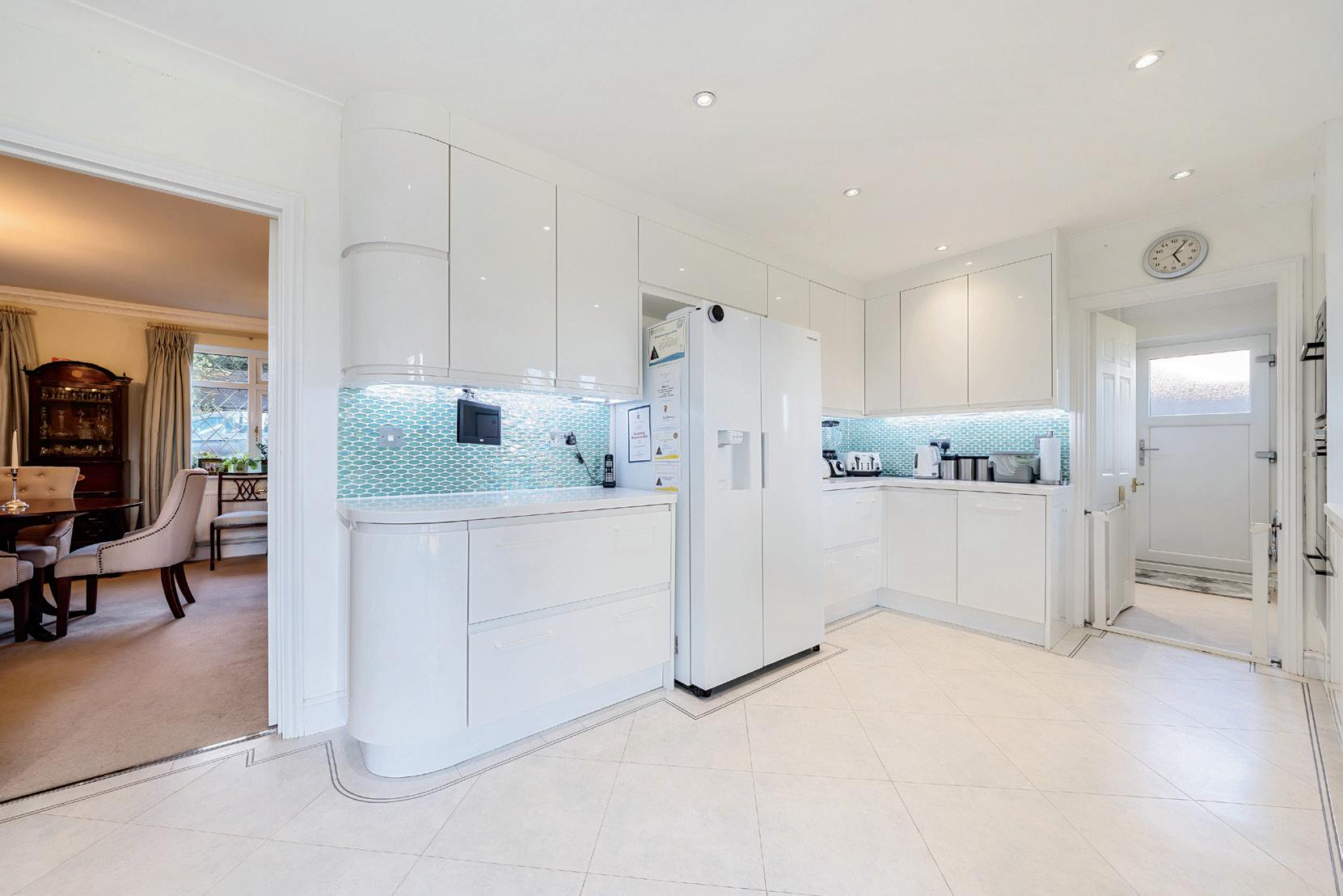
Located off the kitchen is a spacious formal dining room with two leaded light windows to the front aspect, door to entrance hall.
The sitting room is a bright and spacious double aspect room with patio doors leading to the south facing terrace. Marble fireplace with open fire.
Study with patio doors which lead to the rear garden.
Located off the sitting room is a spacious double bedroom with double doors leading to the rear terrace, extensive range of fitted bedroom furniture to include shoe cupboard, three sets of double wardrobes with hanging and shelf storage, under floor heating. En-suite shower room with walk in shower cubicle, low level wc, sink with cupboard with drawer storage below. Heated towel rail, tiled floor with under floor heating.
On the first floor the main bedroom has stunning views over the surrounding area extensive range of built in double wardrobe leading to the dressing area with access to the en-suite bathroom with bath, corner shower cubicle, wash basin, low level wc., tiles walls, cupboard storage.
Further double bedroom with two built in double wardrobes and views over the garden.
Family bathroom with jacuzzi bath, wash basin, wc., cupboard and drawer storage, heated towel rail, under floor heating.
There is also a separate self-contained first floor annex comprising a stunning open plan LOUNGE/KITCHEN/ DINER - with vaulted ceiling, double glazed sliding patio doors with full height glass window above the door which allows the light to flood in and really make the most of the stunning views. Underfloor heating. Stairs lead to the ground floor with a cloaks cupboard and its own front door. The KITCHEN has been fitted in a range of base and eye level units appliances include four burner induction hob, microwave, Integral washing machine and dishwasher. Double glazed window to the front.
Door leads to the double bedroom with door to ensuite BATHROOM with double ended bath, wc., wash basin with drawer storage, marble tiles, tiled floor with underfloor heating.
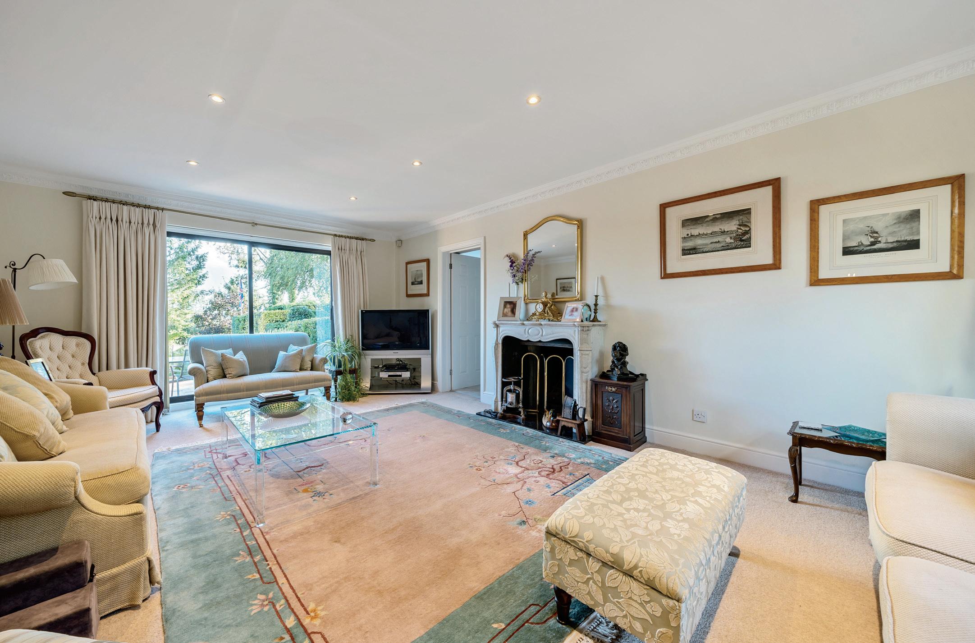
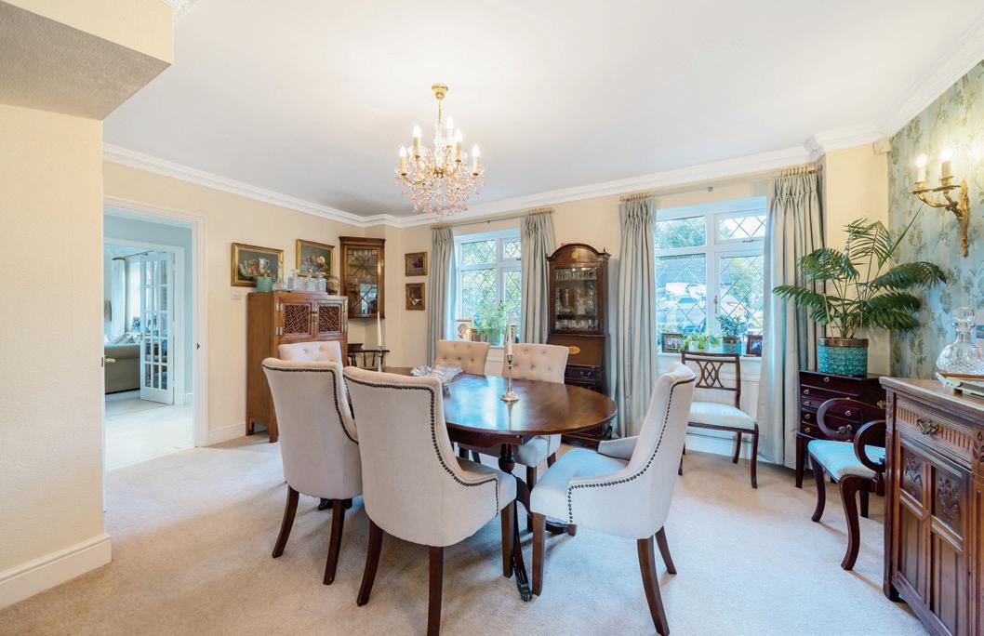
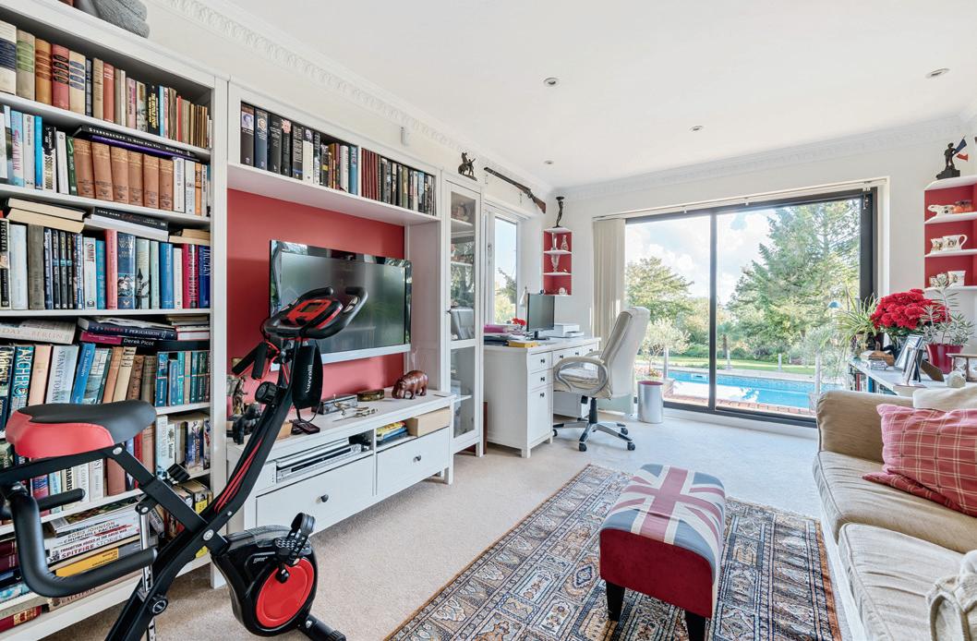


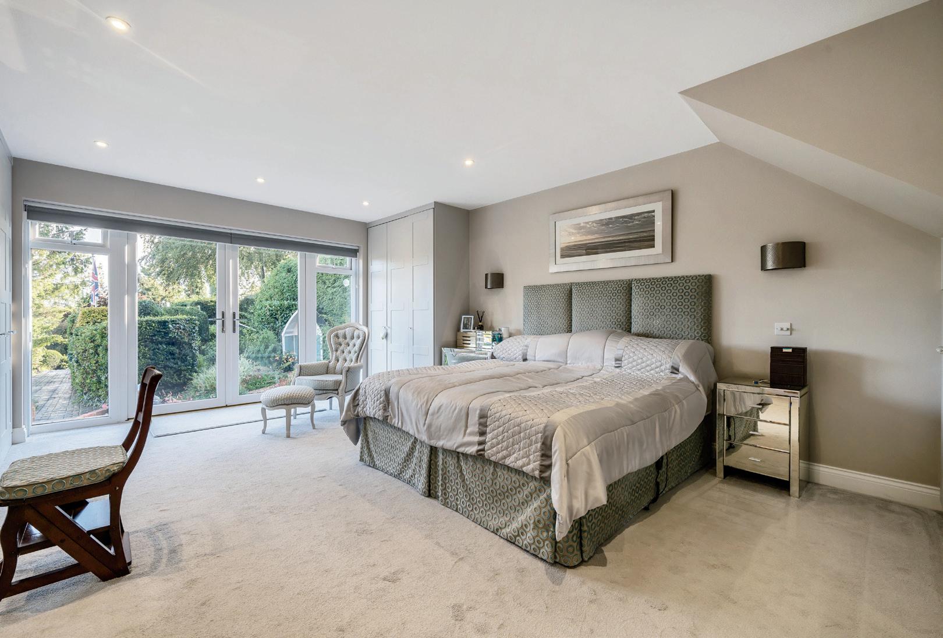
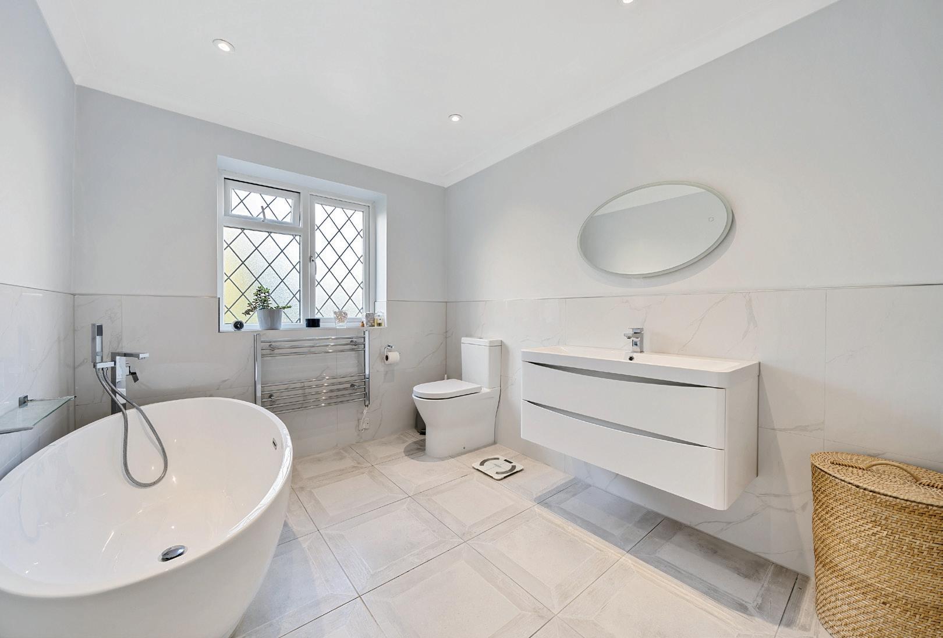
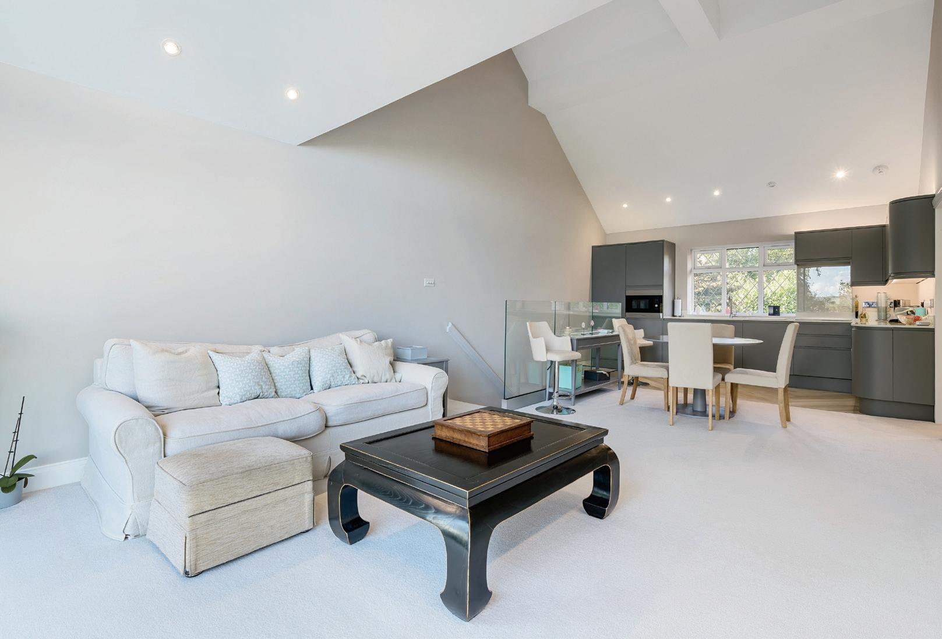
To the front of the property is a driveway providing off street parking leading to the integral double garage with electric up and over door, personal door to the utility room. Purpose built underground wine cellar with spiral steps leading to the lower level.
Rear garden
The secluded and south facing rear garden is a particular feature of this property and must be viewed to be fully appreciated it. The garden has been landscaped and features a large south facing terrace spanning the width of the property perfect for dining with beautiful views over the garden and surrounding area. The terrace leads to the heated swimming pool which in turn leads area of level lawn. Outbuildings include a potting shed with power, pool shed with boiler and filter and further pool side shed with power.

There are numerous mature shrubs and flower beds along with raised vegetable and herb beds. To the end of the garden is a path leading to a private lower level with fire pit and log storage. The property also benefits from an alarm and cctv.
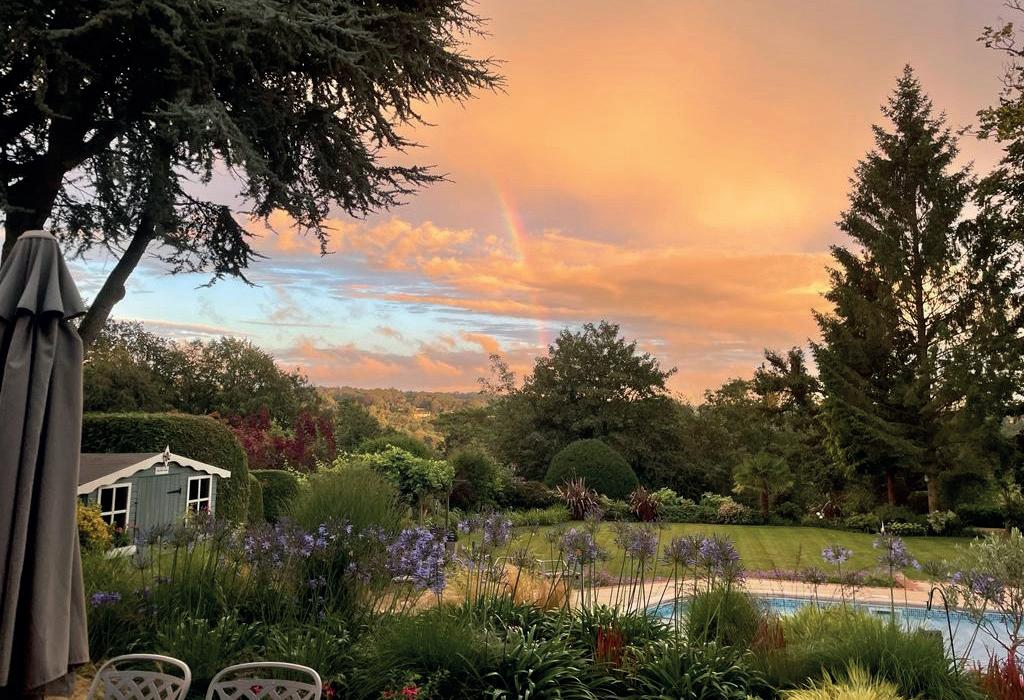
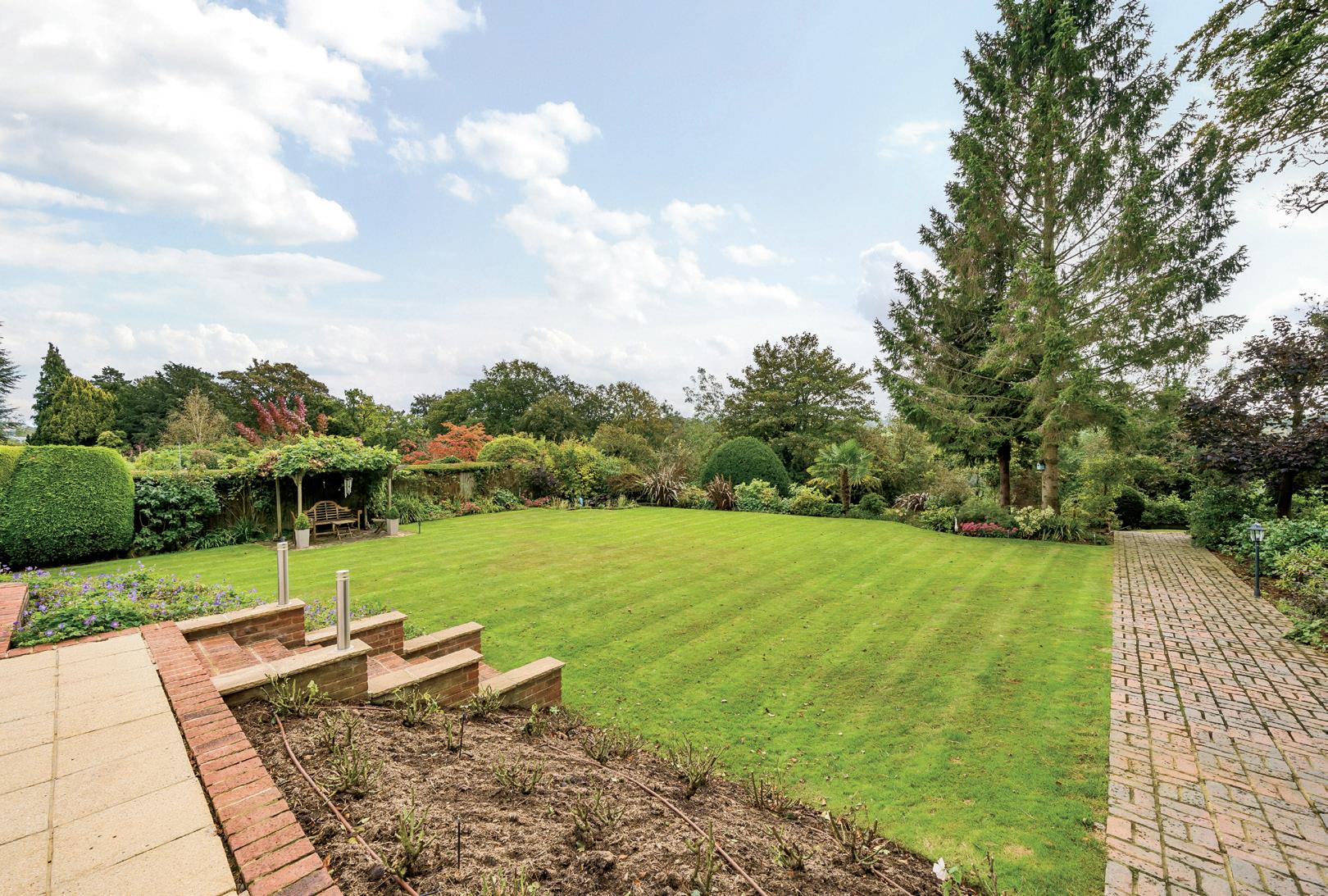
Agents notes: All measurements are approximate and for general guidance only and whilst every attempt has been made to ensure accuracy, they must not be relied on. The fixtures, fittings and appliances referred to have not been tested and therefore no guarantee can be given that they are in working order. Internal photographs are reproduced for general information and it must not be inferred that any item shown is included with the property. For a free valuation, contact the numbers listed on the brochure. Copyright © 2023 Fine & Country Ltd. Registered in England and Wales. Company Reg No. 01975247. Registered Office: 426 Limpsfield Road, Warlingham, Surrey CR6 9LA. Printed 06.10.2023
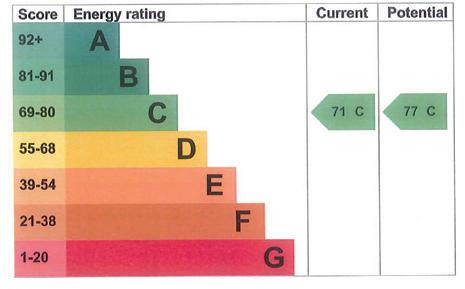


 Tenure: Freehold Council Tax Band: G
Tenure: Freehold Council Tax Band: G
