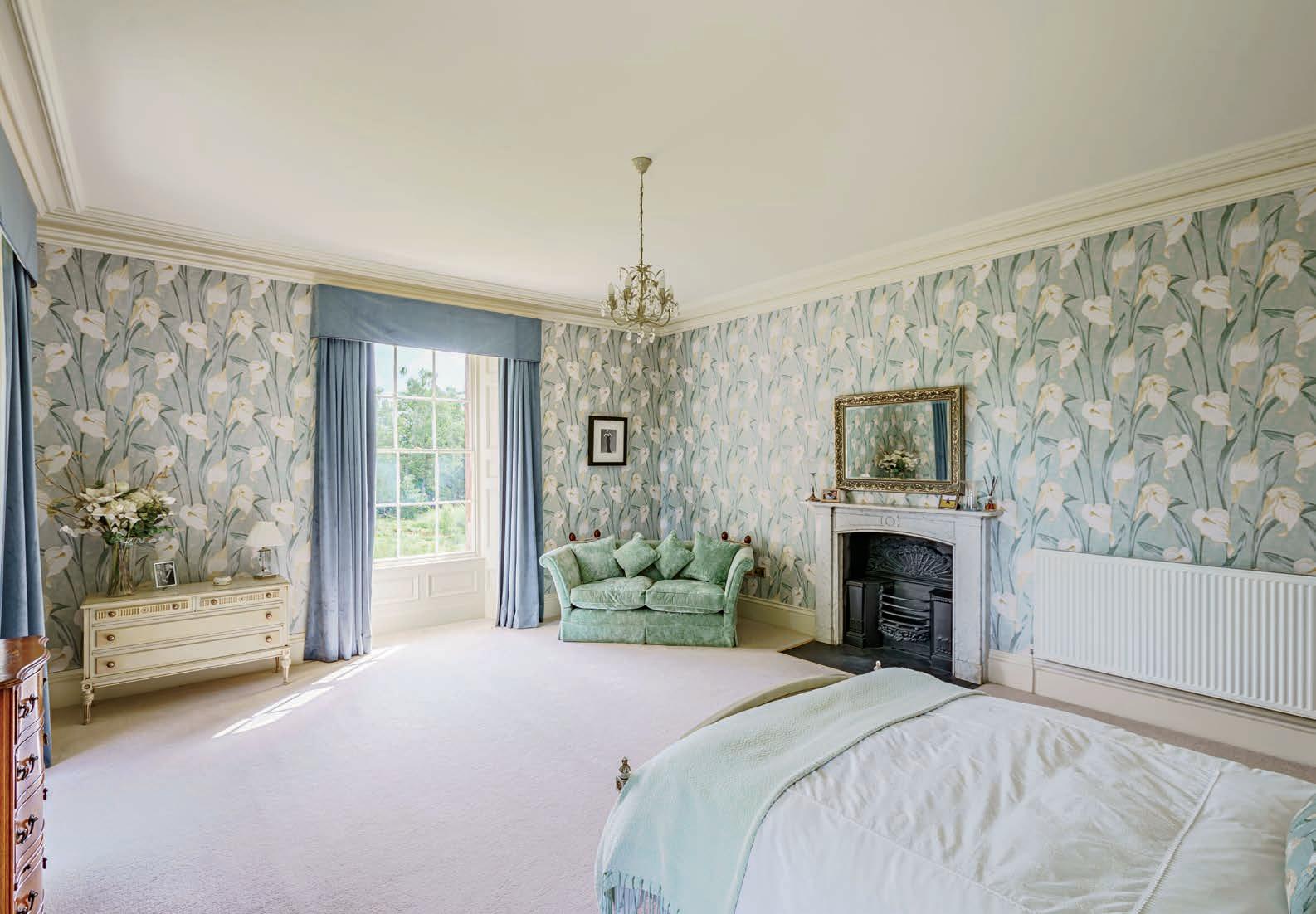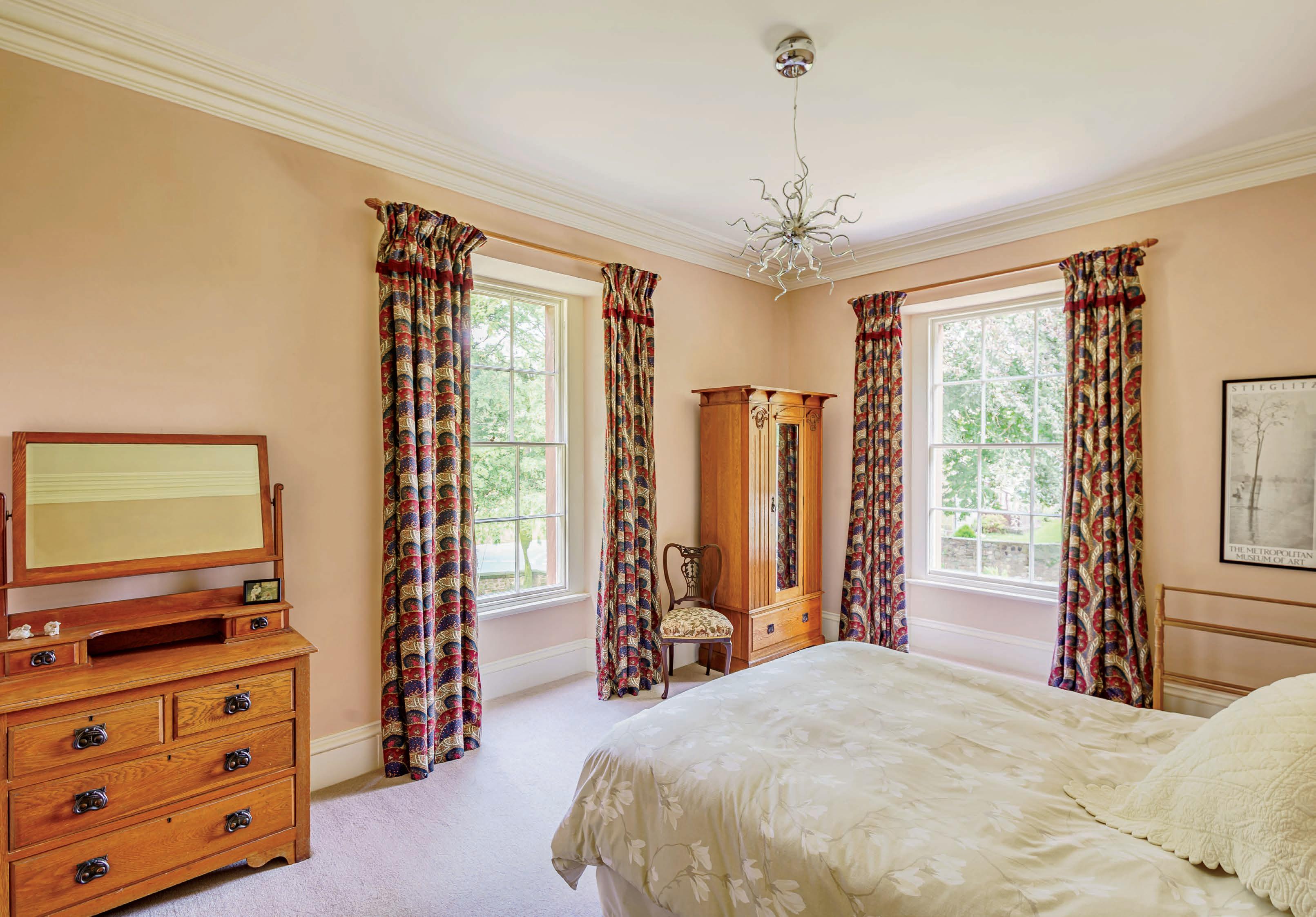

WARCOP HOUSE
A substantial Grade II listed Georgian home and only the third time in its history that Warcop House is offered for sale. It is a rare opportunity to acquire an exceptional period home with a wealth of exquisite original features, combined with all the comforts of the present day.

 This stunning home is approached by a stone pillared, gated entrance and generous gravel drive. The front façade of the property is impressive with its classic period symmetry and columned portico. The entire property has had a complete replacement of its lime render and wash, this along with all the property’s unique period features have been painstakingly renovated or restored by the current owners to the highest of standards and in line with the building permissions required by its Grade II listing. In addition, this exceptional semi-detached property has been re-wired and re-roofed.
This stunning home is approached by a stone pillared, gated entrance and generous gravel drive. The front façade of the property is impressive with its classic period symmetry and columned portico. The entire property has had a complete replacement of its lime render and wash, this along with all the property’s unique period features have been painstakingly renovated or restored by the current owners to the highest of standards and in line with the building permissions required by its Grade II listing. In addition, this exceptional semi-detached property has been re-wired and re-roofed.
ACCOMMODATION
Downstairs
The magnificent, bright hallway boasts lavish decorative plasterwork, ceiling roses and arches. The hallway, along with the entire ground floor, has fully working shutters and the property has had all its sash windows refurbished. In addition, the hall has a flagstone floor, ornate glazing and traditional style radiators. The Drawing Room to the left is a bright, dual aspect south and east facing room with exquisite coving and ceiling rose of an intricate floral design. There is a working fire, wood floor and the original crystal chandelier which the owners would love to remain at the property by separate negotiation. Directly opposite is the Dining Room, another grand space with equally impressive plasterwork and ceiling rose depicting grapes and vines. This room also has the original brass picture rail, a fireplace and like the drawing room, three grand windows with fully working shutters.


Turning left off the hall, a stone-flagged corridor leads to the ‘Snug’ providing a charming additional living room with an open fireplace and south-facing window onto the garden. Further along this passageway there is a generous and wellappointed butler’s pantry/utility/boot room with original dresser, meat hooks and cupboards with space for white goods. This leads on to the boiler room/drying room which houses the computer programmed Biomass boiler and storage for the wood pellets. This heats the hot water and the radiators. A guest WC is located at the end of the corridor. The Cellar, which runs the length of the hallway, is accessed from this rear hall via stone steps and provides a generous, multipurpose space.
Turing right off the hall, along the stoned floored passageway, is the bright, dualaspect Kitchen/Diner which overlooks the rear garden. Fitted with solid framed, kitchen wall and base units with contrasting slate and woodwork tops, a Belfast sink and mixer taps. It also has a two oven, oil-fired Aga, electric oven, induction hob and fridge. Karndean flooring provides a practical solution for country living. From here is a rear vestibule with stone floor and decorative wall tiles, leading to the back door and garden.










Upstairs
The impressive, original mahogany staircase leads to the first floor via a spectacular arched stained-glass window on the half-landing. A mirror-image of the downstairs hall, the first-floor landing has spectacular arches, covings and columns, all lovingly restored by the present owners. Leading off the landing are four generous double bedrooms with two sizable dressings rooms which could easily be repurposed as additional bedrooms. The bedrooms have impressive original features including coving, refurbished panelled sash windows, fireplaces and all decorated to the highest of standards. There are three elegant and recently installed bathrooms, one a delightful ensuite with roll-top bath. There is also a large family bathroom fitted with Villeroy & Boch sanitary wear with a walk-in shower, traditional radiator, towel rail, fireplace, original storage cupboards and an attractive Karndean floor.















OUTSIDE
Warcop House sits in a generous plot with gardens on all four sides of this delightful property. The grounds boast a plethora of mature specimen trees including Copper Beech, Horse Chestnut, Yew and Alder. The south facing garden has a gravelled seating area and elegant lawn surrounded by hedging and mature trees, making it ideal for alfresco dining. Beyond the formal garden the land is given over to nature providing a haven for wildlife. The property benefits from a double garage and a useful shed and log store. There is a wide drive and ample parking. There is also a garden to the rear which is directly accessible from the back door.


Location
Warcop is ideally located with great access from the A66 and only 5 miles from the popular market town of Appleby to the West, and Kirkby Stephen to the South. This pretty village, ever popular with visitors offers fabulous walks and boasts a highly regarded nursery and primary school, parish church, village hall and a newly built children’s playground. It has a vibrant village community offering a multitude of activities and clubs.

Company No: 09714713
Registered Office Address: Lakeside, Townfoot, Longtown, Carlisle CA6 6LY. Trading As: Fine & Count ry North Cumbria.
copyright © 2023 Fine & Country Ltd.
INFORMATION
Directions
From Penrith take the A66 east for approx. 18.5 miles, take the Warcop turning. Drive through the village until you reach a T-junction. Warcop House is immediately in front of you. There is a bus stop and post box to your left.

Services
Mains water drainage and electric Biomass boiler which heats the water and radiators
Council Tax E
County Council - Eden District Council
Key features
Four Bedrooms
Grade II listed retaining original features Restored to an exceptional standard Formal and wildlife garden areas
Delightful central village location
Unrivalled ornate plasterwork
Private drive with ample parking and double garage
Agents notes: All measurements are approximate and for general guidance only and whilst every attempt has been made to ensure accuracy, they must not be relied on. The fixtures, fittings and appliances referred to have not been tested and therefore no guarantee can be given that they are in working order. Internal photographs are reproduced for general information and it must not be inferred that any item shown is included with the property. For a free valuation, contact the numbers listed on the brochure. Printed 14.09.2023




FINE & COUNTRY
Fine & Country is a global network of estate agencies specialising in the marketing, sale and rental of luxury residential property. With offices in over 300 locations, spanning Europe, Australia, Africa and Asia, we combine widespread exposure of the international marketplace with the local expertise and knowledge of carefully selected independent property professionals.
Fine & Country appreciates the most exclusive properties require a more compelling, sophisticated and intelligent presentation – leading to a common, yet uniquely exercised and successful strategy emphasising the lifestyle qualities of the property.
This unique approach to luxury homes marketing delivers high quality, intelligent and creative concepts for property promotion combined with the latest technology and marketing techniques.
We understand moving home is one of the most important decisions you make; your home is both a financial and emotional investment. With Fine & Country you benefit from the local knowledge, experience, expertise and contacts of a well trained, educated and courteous team of professionals, working to make the sale or purchase of your property as stress free as possible.
THE
FINE & COUNTRY FOUNDATION
The production of these particulars has generated a £10 donation to the Fine & Country Foundation, charity no. 1160989, striving to relieve homelessness.
Visit fineandcountry.com/uk/foundation



