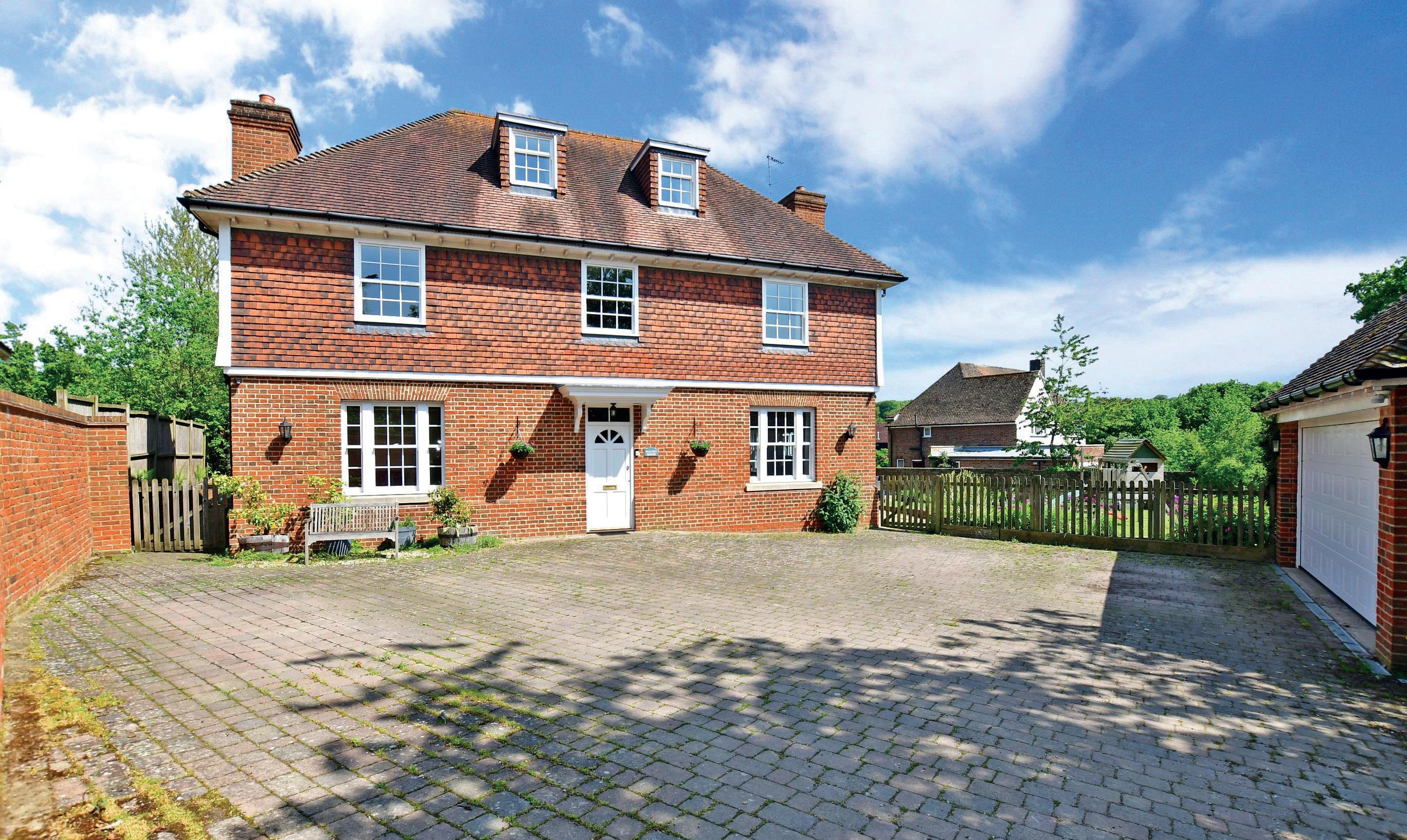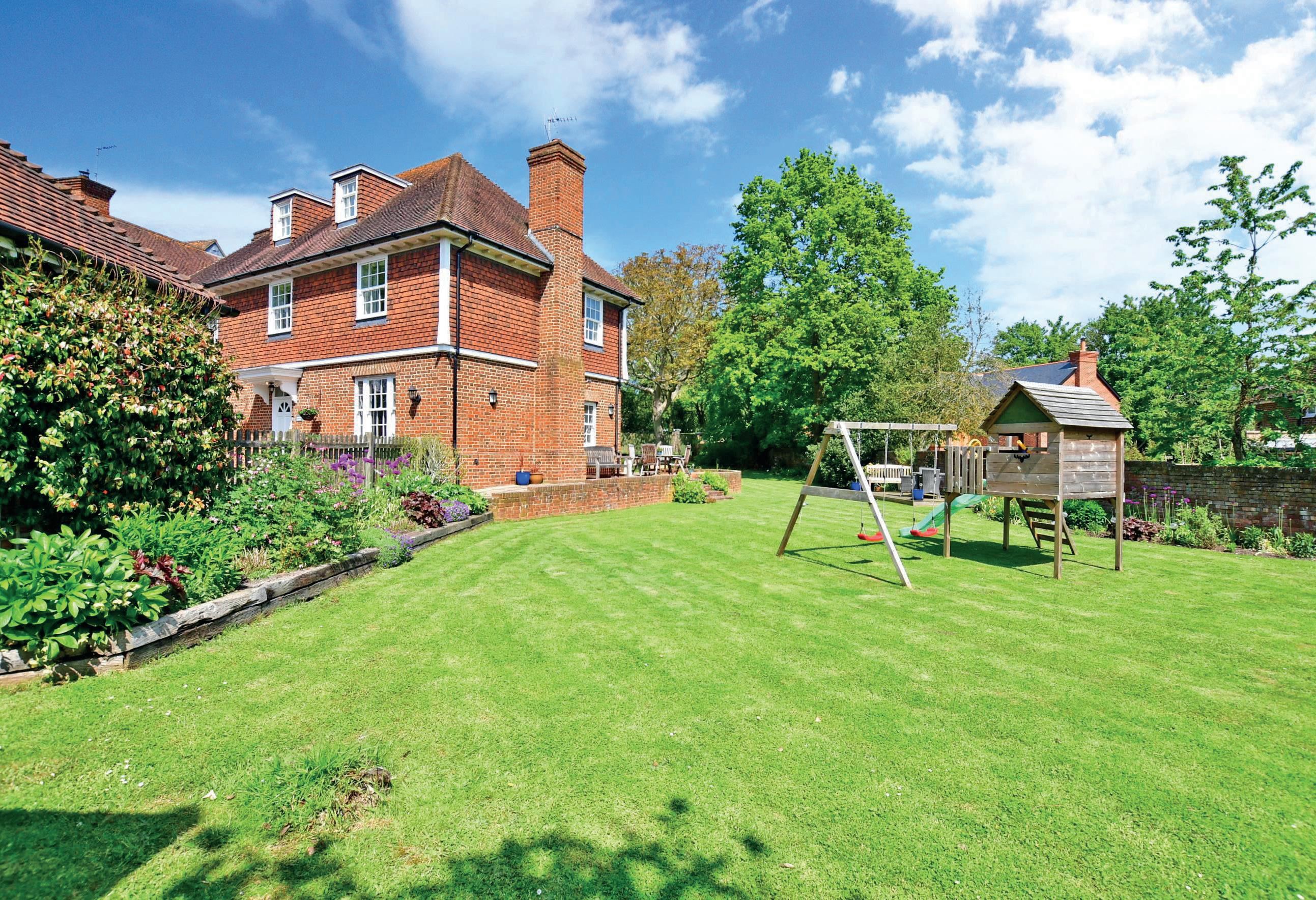




Living in a gorgeous home on the edge of a friendly village’ is top of the wish list for many people and if that is your dream then Walnut House in Bridge should tick all the right boxes. This beautiful detached residence was built by the owners to a very high standard in 2008. It nestles in the midst of a large, wraparound garden and has been extremely well maintained. The use of top quality traditional building materials including mellow bricks, external tile cladding, Kent peg tile style roofing, two chimney stacks and double glazed multi-pane sash style windows gives the property the charming character of any earlier age but with all the advantages of 21st century techniques.
This lovely family home is approached down to the end of a private road leading to a drive where you can park at least four or five cars and the large detached double garage. The front door opens into a light and airy entrance hall with oak flooring and underfloor heating that flows throughout the ground floor as well as a cloakroom and understairs storage cupboard. There is a very bright triple aspect lounge with inset ceiling lighting that continues in many of the rooms, a charming stone fireplace with a coal effect gas fire and French doors to a raised patio. A large study overlooks the driveway so is ideal as business visitors do not need to go into the private parts of the house.


You will be delighted to enjoy the most important meal of the day in the stunning contemporary dual aspect kitchen/breakfast room created by renowned kitchen designers Caroline Kitchens. There is a large breakfast area while the kitchen includes cream shaken style units with granite worktops housing a six ring gas hob, a built in double oven, an integrated fridge freezer and dishwasher as well as a peninsular breakfast bar. There is an adjacent utility room with laundry facilities and a back door to the garden. For more formal occasions there is a separate dining room which could also be a snug or secondary sitting room.
The spacious first floor galleried landing has a large airing cupboard and leads to a family bathroom with a bath and separate shower as well as four double bedrooms. These include two rooms with fitted cupboards, a guest room with an en suite double shower and the lovely main bedroom with a plethora of fitted cupboards and a dressing area as well as a beautifully tiled en suite shower room. While on the second floor there is a shower room and a charming double bedroom with room for a seating area, a partially vaulted ceiling, dormer windows and plenty of eaves storage. This would make an ideal ‘hideaway’ for a teenager looking for a bit of privacy and independence.
The large garden is mostly surrounded by a high brick wall that provides privacy and security. There is a very large lawn with shrub and flower borders as well as some impressive mature trees including the superb Walnut Tree, after which the property is named. For those who enjoy outdoor entertaining there is a raised decked terrace as well as the patio so you can move around to enjoy the sun all day. While for any ‘green fingered’ enthusiast, or those who want to develop ‘the good life,’ there are raised vegetable beds, a greenhouse, potting/garden shed and even a chicken run.
We were delighted to have the opportunity to build this lovely family home and have thoroughly enjoyed living here for the past 15 years. However we feel the time has come for us to downsize although we would love to be able to stay in the village as it is a delightful place to live.
We are surrounded by countryside and there are great places to go for walks with the dog and you can easily stroll into the centre of the village for all your everyday essentials. Bridge has three pubs including two with excellent restaurants as well as The Pig Hotel and restaurant, a variety of useful shops such as a small supermarket and a chemist. There is also an excellent medical centre, a dentist and hairdresser as well as a primary school rated Outstanding by Ofsted. The adjacent village of Patrixbourne has a football club and playing fields and nearby Bekesbourne includes a station together with a veterinary surgery, deli, café and gift shop. Golfers can enjoy a game at Broome Park or Canterbury while horsey enthusiasts can ride at Bursted Manor Riding Centre.
At the same time Bridge is very close to the A2 for travel to London, Dover and the historic city of Canterbury which is only four miles away. It includes two railway stations with the high speed train that can whisk you to London in under an hour. Canterbury has three grammar schools and three top class private schools as well as three universities and two theatres. This UNESCO world heritage site city has some amazing historic buildings plus a variety of high street stores, individual shops and a great selection of pubs and restaurants.”*
* These comments are the personal views of the current owner and are included as an insight into life at the property. They have not been independently verified, should not be relied on without verification and do not necessarily reflect the views of the agent.








GROUND FLOOR
Entrance Hall
Study 12’9 x 7’2 (3.89m x 2.19m)
Lounge 20’0 x 13’2 (6.10m x 4.02m)
Dining Room 12’9 x 12’4 (3.89m x 3.76m)
Cloakroom
Kitchen/Breakfast Room (L-shaped) 15’5 x 14’6 (4.70m x 4.42m) plus 10’3 x 8’0 (3.13m x 2.44m)
Utility Room 7’8 x 7’6 (2.34m x 2.29m)
FIRST FLOOR
Landing
Bedroom 5 13’0 x 11’0 (3.97m x 3.36m)
Main Bedroom 13’3 x 11’6 (4.04m x 3.51m)
Dressing Area
En Suite Shower Room
Bedroom 4 18’6 x 9’4 (5.64m x 2.85m)


Bedroom 3 13’7 into bay x 13’0 (4.14m x 3.97m)
En Suite Shower Room
Family Bath/Shower Room 8’8 x 8’5 (2.64m x 2.57m)

SECOND FLOOR
Landing
Bedroom 2 (L-shaped) 15’1 x 14’1 (4.60m x 4.30m) plus 12’8 x 5’5 (3.86m x 1.65m)
En Suite Shower Room
OUTSIDE
Rear Garden Side Garden Driveway Tractor Shed 22’6 x 11’9 (6.86m x 3.58m)
OUTBUILDING

Double Garage 19’1 x 18’2 (5.82m x 5.54m)

Storage Space 29’2 x 8’9 (8.90m x 2.67m) Council Tax Band:

Agents notes: All measurements are approximate and for general guidance only and whilst every attempt has been made to ensure accuracy, they must not be relied on. The fixtures, fittings and appliances referred to have not been tested and therefore no guarantee can be given that they are in working order. Internal photographs are reproduced for general information and it must not be inferred that any item shown is included with the property. For a free valuation, contact the numbers listed on the brochure. Copyright © 2023 Fine & Country Ltd. Registered in England and Wales. Company Reg. No. 2597969. Registered office address: St Leonard’s House, North Street, Horsham, West Sussex. RH12 1RJ. Printed 30.05.2023

