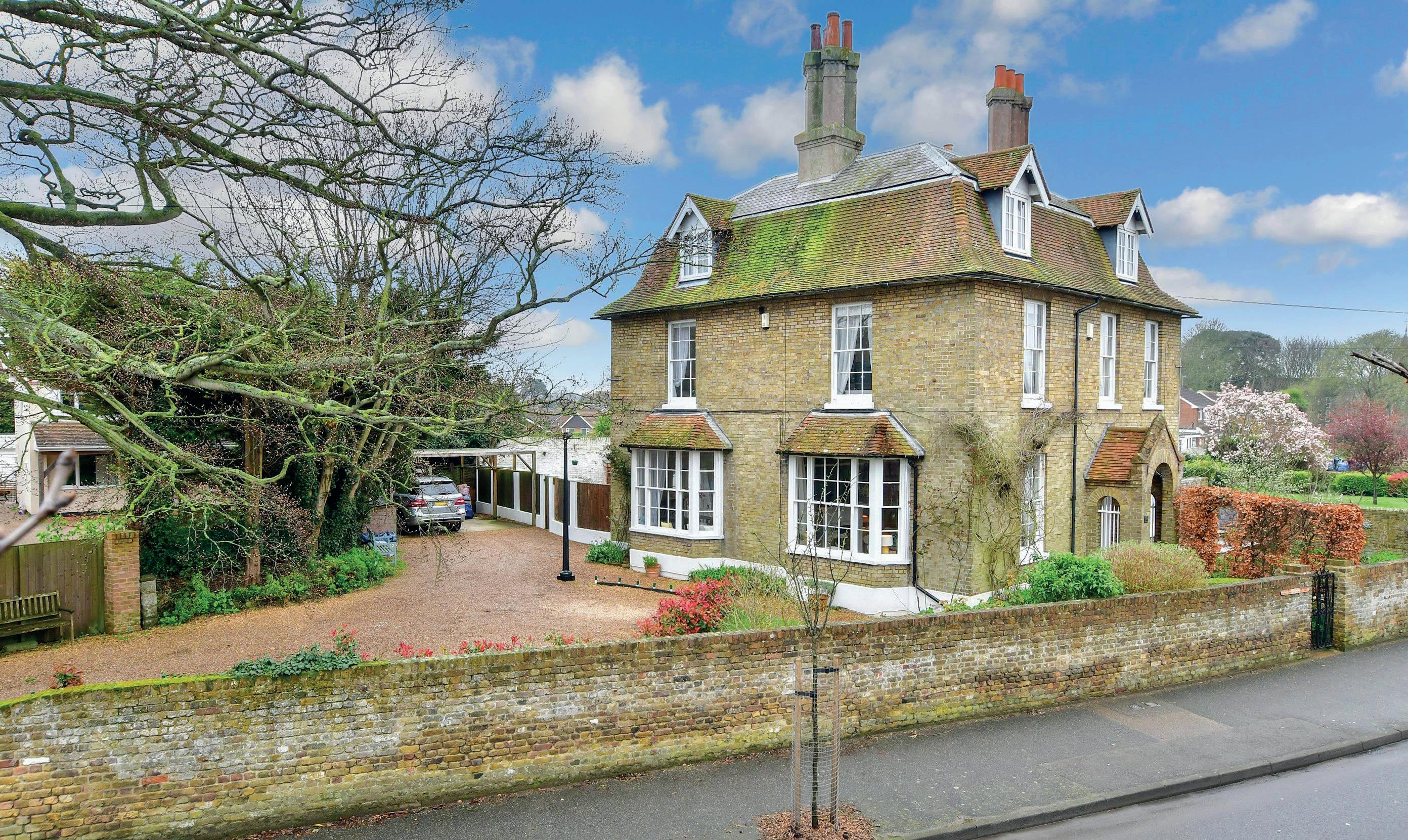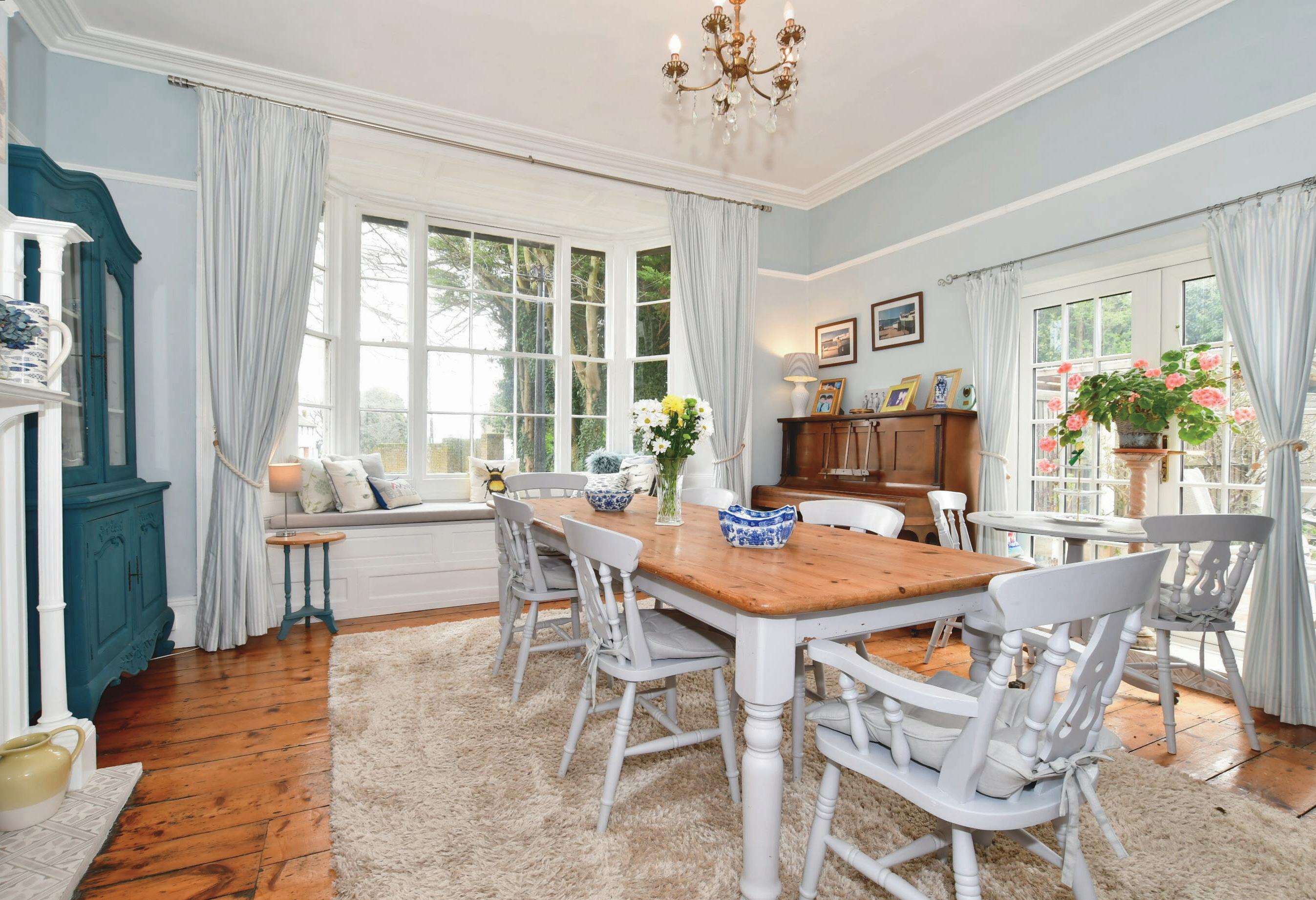




Whether you have a large family or are looking to develop a bed and breakfast business, the imposing Glebe House in the Conservation area of Upper Walmer might be the answer. This impressive detached Georgian residence is full of original and period internal features including high coved ceilings, original wood flooring, multi-pane sash windows, lighting roses, picture rails, fireplaces, high skirting boards and panelled doors. Set well back from the road behind a brick wall, the house is approached through a wrought iron gate and pathway flanked by a lawn and a copper beech hedge. It leads to the wisteria covered front of the house and the historical porch with its pitched roof and arched brick entrance that frames the front door.
The hall, with its original pine flooring that flows through much of the house, leads to all the rooms on the ground floor including the attractive light and bright dual aspect sitting room with a large bay window and a sculpted Georgian style fireplace with an open fire you can enjoy on a cold winter’s evening. The spacious dual aspect dining room is ideal for a meal with family and friends as well as bed and breakfast guests and includes the original Georgian fireplace, French doors to the rear garden and a bay window with a box seat.
A modern kitchen has a range cooker, plenty of white storage units, a variety of stand-alone appliances, a brick and timber arch to the breakfast bar area and a stable door leading to the rear garden that has a lintel created from an old ship’s timber. There is also floor access to the large basement where you will find a utility area with the boiler, two washing machines and two tumble dryers as well as a large wine cellar, a store area and store rooms with a kiln for flourishing potters. Floor access to the basement is also available from the well fitted snug/study that overlooks the front garden.

The original staircase leads to the first and second floors and, on the half landing, there is a large arch shaped multi-pane window that is particularly attractive and provides plenty of natural light. The first floor landing includes an open plan music area that could become an additional bedroom and access to a beautifully tiled and luxurious family bathroom with a corner bath, separate shower and vanity basins as well as sliding mirrored doors to airing cupboards.
There is a dual aspect double bedroom with fitted wardrobes and a large double/family bedroom with a Jack and Jill shower room that can also be accessed from the hall. While on the second floor there are two double bedrooms with en suite showers, a single with a seating area and an adjacent bathroom as well as a large room with an original fireplace that could be another double bedroom or a good sized sitting room. The rooms on the second floor have charming views, have been well insulated and all the windows are double glazed.
Outside the rear garden is totally enclosed so is safe for pets and children. It includes a terrace for al fresco dining, artificial grass, a gravel shrub bed and a gravel path to the back gate. This leads to the double carport and the driveway from the main road and where you can park a number of cars as well as the impressive beech tree that includes a preservation order. Beyond the copper beech hedge by the front entrance is a ‘secret garden’ with delightful raised flower beds and a secluded terrace.


We moved here some 26 years as we have four children so needed the space and we fell in love with the house as soon as we walked through the front door as it has so much warmth and character. In recent years we have enjoyed having bed and breakfast guests as well but we feel it is now time for us to downsize.
The location is very convenient as the train station with the high speed train to Ashford, Canterbury and London is not far away and we can easily be in Dover and Folkestone for trips to the Continent. Upper Walmer village has some useful shops and a gastropub and there are lovely places to go for walks. For instance, we can stroll along to Walmer Castle and the seafront and stop off at the excellent Zetland Arms for lunch, where they are happy to welcome dogs. Over the years we have refurbished the property and, as it is not listed, we have been able to install double glazed windows at the rear of the house and on the top floor.
Lower Walmer has some independent shops, bars and restaurants, the Strand adjacent to the seafront with the Downs Sailing Clubhouse for sailing aficionados as well as the bandstand. Deal is quite close by with its excellent shops, seafront and restaurants and the Tides swimming pool complex is not far away. There is the Kingsdown and Walmer and the Royal Cinque Ports golf clubs for golfing enthusiasts and if you want to go slightly further afield there is also the championship courses at Royal St George’s as well as Princes. If sailing is your interest there is the Downs Sailing Club with its clubhouse along the Strand in Walmer and there are a number of good primary schools in the area including Downs Primary and the Outstanding Kingsdown and Ringwould C of E primary, while both Dover and Sandwich offer excellent grammar school facilities with top class private schools in Dover and Canterbury.*
* These comments are the personal views of the current owner and are included as an insight into life at the property. They have not been independently verified, should not be relied on without verification and do not necessarily reflect the views of the agent.







Hall
Sitting Room 17’7 into bay x 16’6 (5.36m x 5.03m)
Study/Snug 10’7 x 9’4 (3.23m x 2.85m)
Dining Room 15’6 x 15’5 (4.73m x 4.70m)
Kitchen (L-shaped) 12’5 x 9’5 (3.79m x 2.87m) plus 8’0 x 6’2 (2.44m x 1.88m)
Utility Area 12’1 (3.69m) narrowing to 7’7 (2.31m) x 8’9 (2.67m)

Store Room 1 12’8 x 5’6 (3.86m x 1.68m)
Store Room 2 7’7 x 5’6 (2.31m x 1.68m)
Wine Cellar

Store Room 3 12’0 x 5’6 (3.66m x 1.68m)
Store Area 9’5 x 8’2 (2.87m x 2.49m)
FIRST FLOOR
Landing/Music Area 15’7 x 12’0 (4.75m x 3.66m)
Bedroom 1 15’6 x 15’0 (4.73m x 4.58m)
Bedroom 2 15’8 (4.78m) narrowing to 14’6 (4.42m) x 14’9 (4.50m)



Jack & Jill Shower Room
Family Bath/Shower Room 10’6 x 9’8 (3.20m x 2.95m)
SECOND FLOOR
Landing
Bedroom 3 14’10 (4.52m) x 13’5 (4.09m) narrowing to 8’8 (2.64m)
En Suite Shower Room
Bedroom 4 11’0 x 10’7 (3.36m x 3.23m)
En Suite Shower Room
Bedroom 5 13’9 (4.19m) x 7’6 (2.29m) narrowing to 5’2 (1.58m)
Bathroom 7’8 x 6’9 (2.34m x 2.06m)
Bedroom 6 13’5 x 10’5 (4.09m x 3.18m)
OUTSIDE

Rear Garden
Front Garden Driveway
Agents notes: All measurements are approximate and for general guidance only and whilst every attempt has been made to ensure accuracy, they must not be relied on. The fixtures, fittings and appliances referred to have not been tested and therefore no guarantee can be given that they are in working order. Internal photographs are reproduced for general information and it must not be inferred that any item shown is included with the property. For a free valuation, contact the numbers listed on the brochure. Copyright © 2023 Fine & Country Ltd. Registered in England and Wales. Company Reg. No. 2597969. Registered office address: St Leonard’s House, North Street, Horsham, West Sussex. RH12 1RJ. Printed 19.04.2023

Council Tax Band: G
Tenure: Freehold
