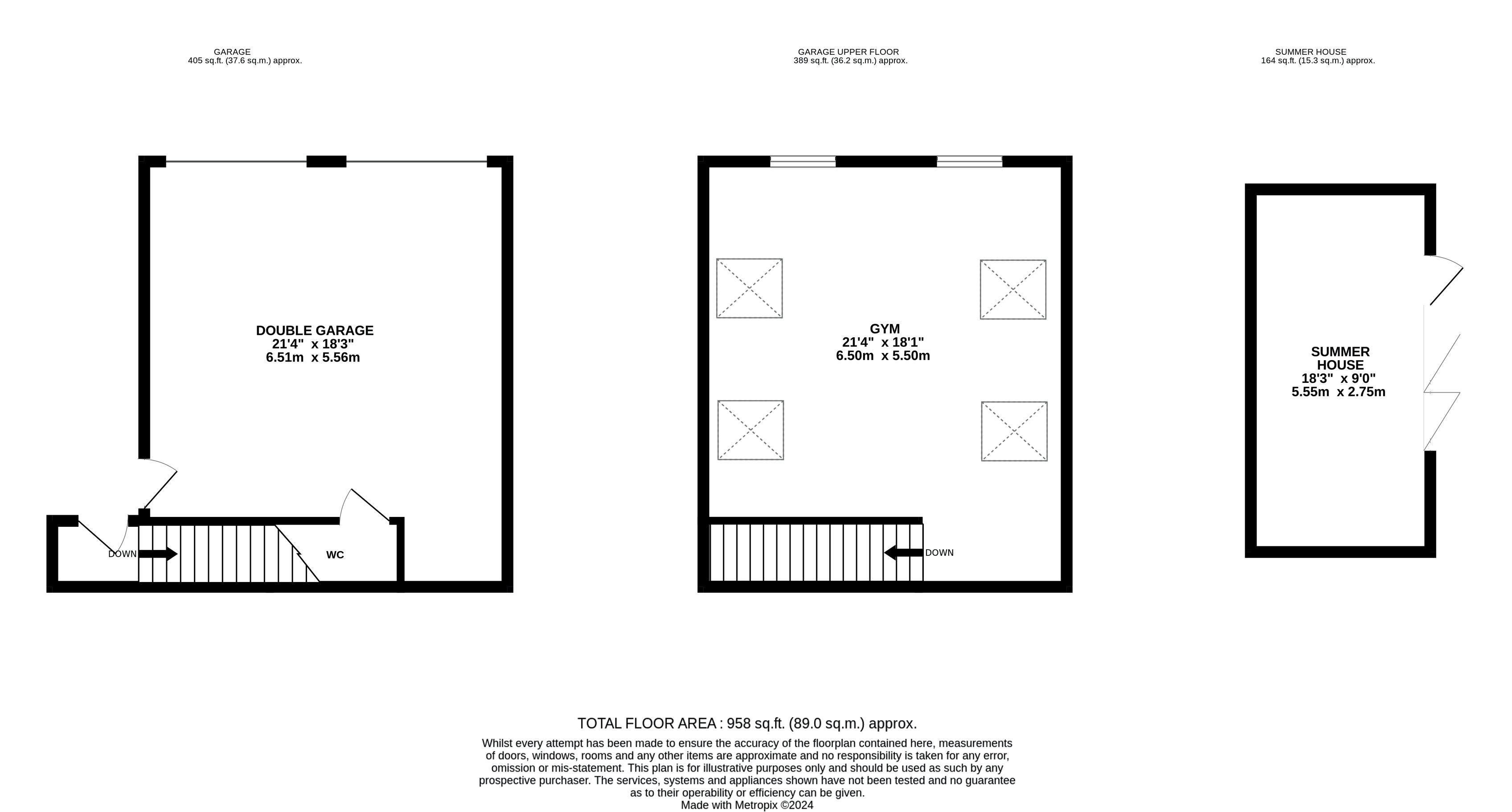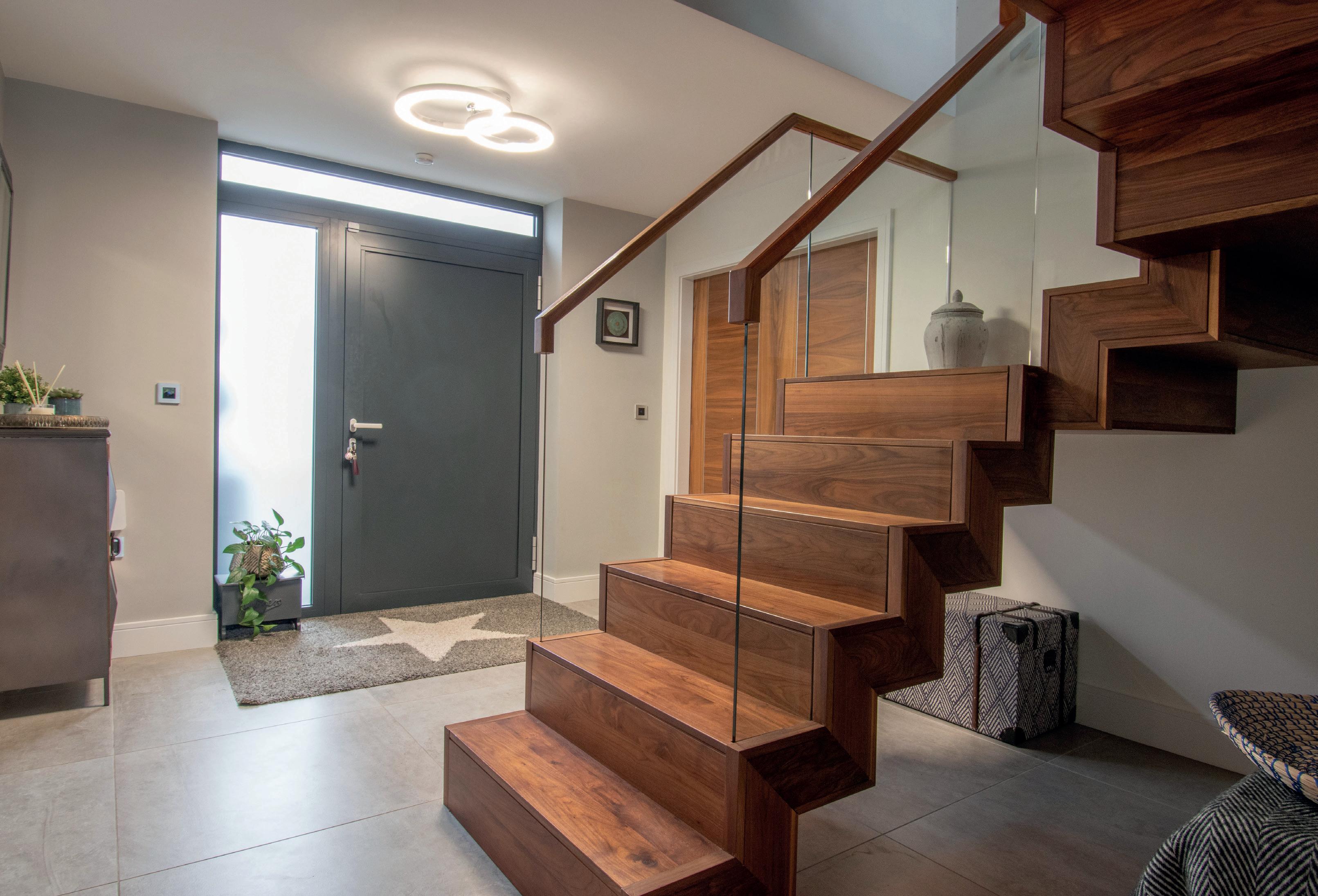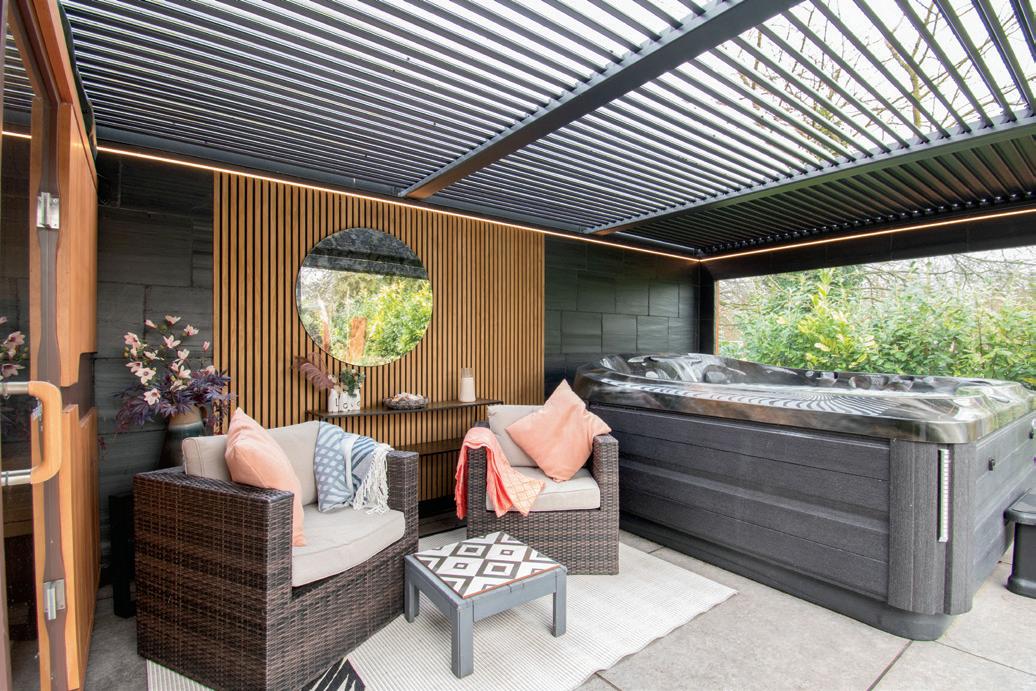

GREENACRES



This unique statement property is one of the finest contemporary lifestyle homes in the region. An enviable home to aspire to, the architects design is impressive to every aspect, which is complimented by the high end fit and finish across the three spacious floors, all tastefully presented with carefully chosen décor. A luxurious home to enjoy which cannot fail to impress any visitor.
AGENTS OPINION

I was instantly impressed when I was welcomed inside Greenacres I am an admirer of wood it was the walnut staircase that first drew my eye then each surface in the stunning kitchen has texture which continues in the lounge with an amazing three-dimensional wall where the wall is made up of several moulded panels which are blended to make the wall into a piece of artwork simple yet so effective. It really is stunning.
GRAHAM FOULGER SALES DIRECTORLOCATION
Walkeringham is picturesque village in Bassett Law district of North Nottinghamshire with a friendly community, there is a primary school, village hall and church. Local shopping is available within three miles in the nearby village of Misterton where there is a coop and a traditional butcher’s shop. The town of Gainsborough is within six miles with a wealth of amenities to include Queen Elizabeths Grammar school of which Walkeringham is in the catchment for. The popular town of Bawtry is circa ten miles away with a wealth of specialist shops, cafes and restaurants.
what 3 words | specifies.succumbs.hovered
QR CODE to buyers guide

Special Features Walnut finished interior doors through out, ground floor under floor heating, remote control roller blinds on the first floor and front of the house, remote locking front gate, upgraded electrics to support EV car charge point.
I fell in love with the design of this house when I first walked past it, and it never stops being a peaceful and beautiful home to live in. I have tried in every way to design the rooms sympathetically to compliment the house design as well as to my taste, keeping contemporary wall designs and bringing fun elements that my older teenage children have adopted within their spaces in the house. The Garden renovation and spa area was a recent addition and has been one of the best! Giving us all year round use of the space. My favourite spaces are the galleried landing for a morning coffee and the garden room is taken in summer months as my office and becomes a great place to work from home.
VENDOR TESTIMONIAL
5 | | 4 | 3
Property Type Detached Traditional Construction
Tenure Freehold
Council Tax G
Local Authority Bassett law
EPC Rating B
Sewerage Mains
Eco Features Efficient System
Electric Mains
STEP INSIDE
A welcoming hall is finished with tiled flooring which runs throughout the ground floor with underfloor heating, within is a walnut and glass staircase to the first and second floors. Two forward facing reception rooms provide a formal dining room which currently also has space for a home working area. The second is used as a games room. The main lounge enjoys views over the rear garden beautifully finished with a feature 3D moulded accent wall and fitted cabinets with television point over.
The striking open plan living, dining, kitchen is fitted in a range of contemporary cabinets in contrasting colours with a textured finish; to include a centre Island that drops a level to adjoin to a family dining table topped with granite surfaces. The kitchen includes a range of integrated appliances, and two sets of bi-folding doors open from the dining and the kitchen space to the rear garden. A corresponding fitted utility entrance opens to the rear aspect and has a cloakroom with two-piece suite off.
Step Upstairs
Arranged across the two upper floors are five bedrooms. To the first floor a galleried landing opens to a spacious seating area looking over the rear garden. There are four double bedrooms to this floor, two of which benefit from an en-suite and the family bathroom has a five-piece suite to include bath and shower.
To the second floor is an expansive studio styled open plan fifth bedroom incorporating a dressing area, shower room with a three-piece suite and a living space offering potential for a sixth bedroom to be created.
Step Outside
The outside space reflects the easy to maintain high standard within the house providing excellent entertaining space. A double garage with twin electrically operated doors has a studio/gymnasium above. Within the rear garden is an architecturally stunning garden room with cedar cladding and separate leisure area has a shutter enclosure housing the hot tub and sauna room which can be opened up on a warm day alongside a covered showering wall.








Agents notes: All measurements are approximate and for general guidance only and whilst every attempt has been made to ensure accuracy, they must not be relied on. The fixtures, fittings and appliances referred to have not been tested and therefore no guarantee can be given that they are in working order. Internal photographs are reproduced for general information and it must not be inferred that any item shown is included with the property. For a free valuation, contact the numbers listed on the brochure. Printed 06.03.2024
 Staircase | Walnut and glass staircase in the reception hall
Staircase | Walnut and glass staircase in the reception hall





 Cloakroom | Positioned off the utility with a modern two-piece suite
Forward-facing Dining/Home Office
Utility | Fitted in cabinets to match the kitchen with space for appliances
Cloakroom | Positioned off the utility with a modern two-piece suite
Forward-facing Dining/Home Office
Utility | Fitted in cabinets to match the kitchen with space for appliances












 Spacious walk in fitted wardrobe with velux style window and wall mounted radiator
Spacious walk in fitted wardrobe with velux style window and wall mounted radiator














 Architecturally stunning garden room with cedar cladding power and light
Covered Spa Area
Architecturally stunning garden room with cedar cladding power and light
Covered Spa Area



 Landscaped easy to maintain garden
Double Detached Garage | Studio over currently used as a gym
Electronic aluminium gated entrance with block paved drive to front aspect and rear patio accessed from bi-folding doors
Landscaped easy to maintain garden
Double Detached Garage | Studio over currently used as a gym
Electronic aluminium gated entrance with block paved drive to front aspect and rear patio accessed from bi-folding doors
FINE & COUNTRY
Fine & Country is a global network of estate agencies specialising in the marketing, sale and rental of luxury residential property. With offices in over 300 locations, spanning Europe, Australia, Africa and Asia, we combine widespread exposure of the international marketplace with the local expertise and knowledge of carefully selected independent property professionals.
Fine & Country appreciates the most exclusive properties require a more compelling, sophisticated and intelligent presentation – leading to a common, yet uniquely exercised and successful strategy emphasising the lifestyle qualities of the property.
This unique approach to luxury homes marketing delivers high quality, intelligent and creative concepts for property promotion combined with the latest technology and marketing techniques.
We understand moving home is one of the most important decisions you make; your home is both a financial and emotional investment. With Fine & Country you benefit from the local knowledge, experience, expertise and contacts of a well trained, educated and courteous team of professionals, working to make the sale or purchase of your property as stress free as possible.
The production of these particulars has generated a £10 donation to the Fine & Country Foundation, charity no. 1160989, striving to relieve homelessness.
Visit fineandcountry.com/uk/foundation




