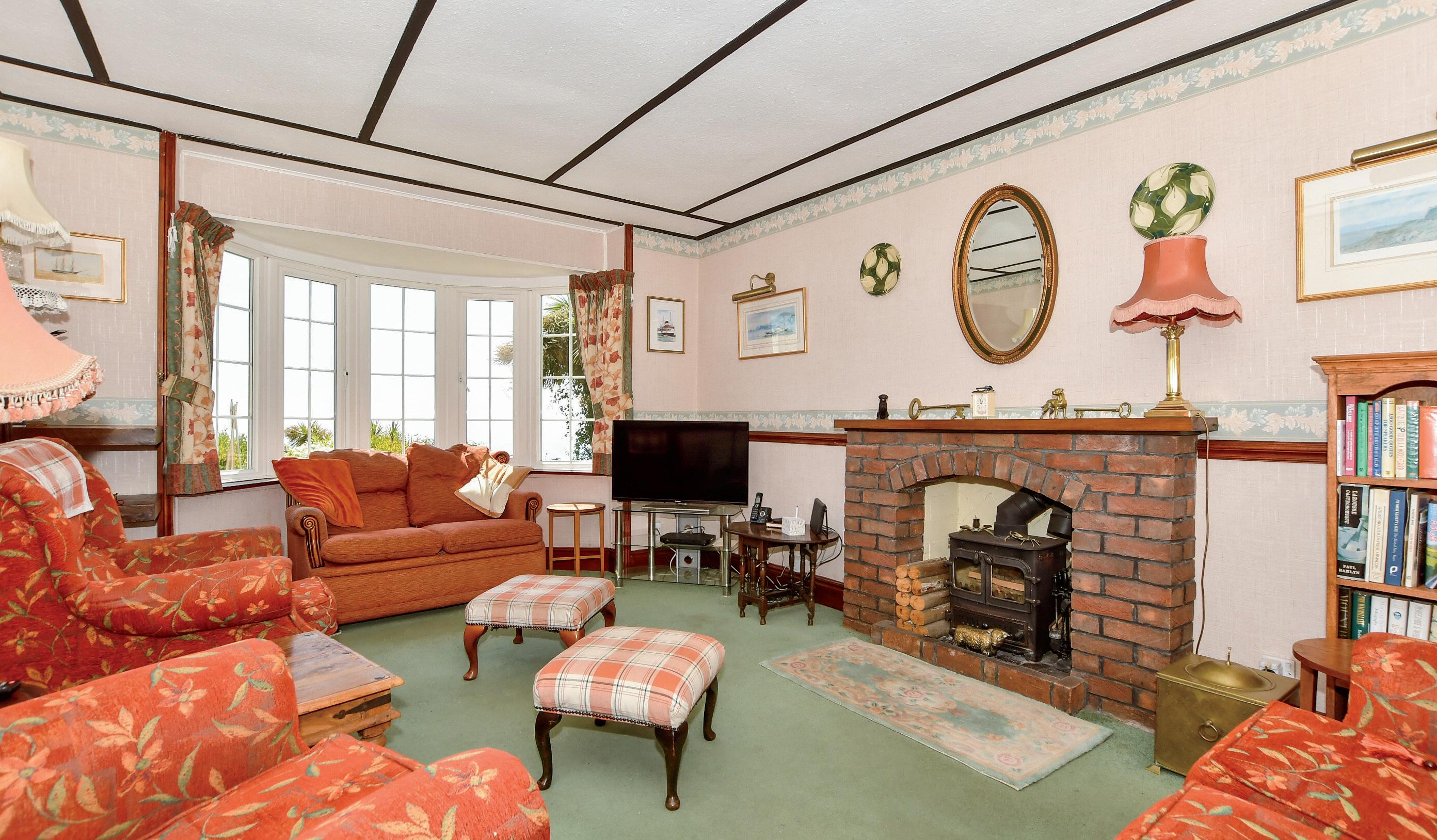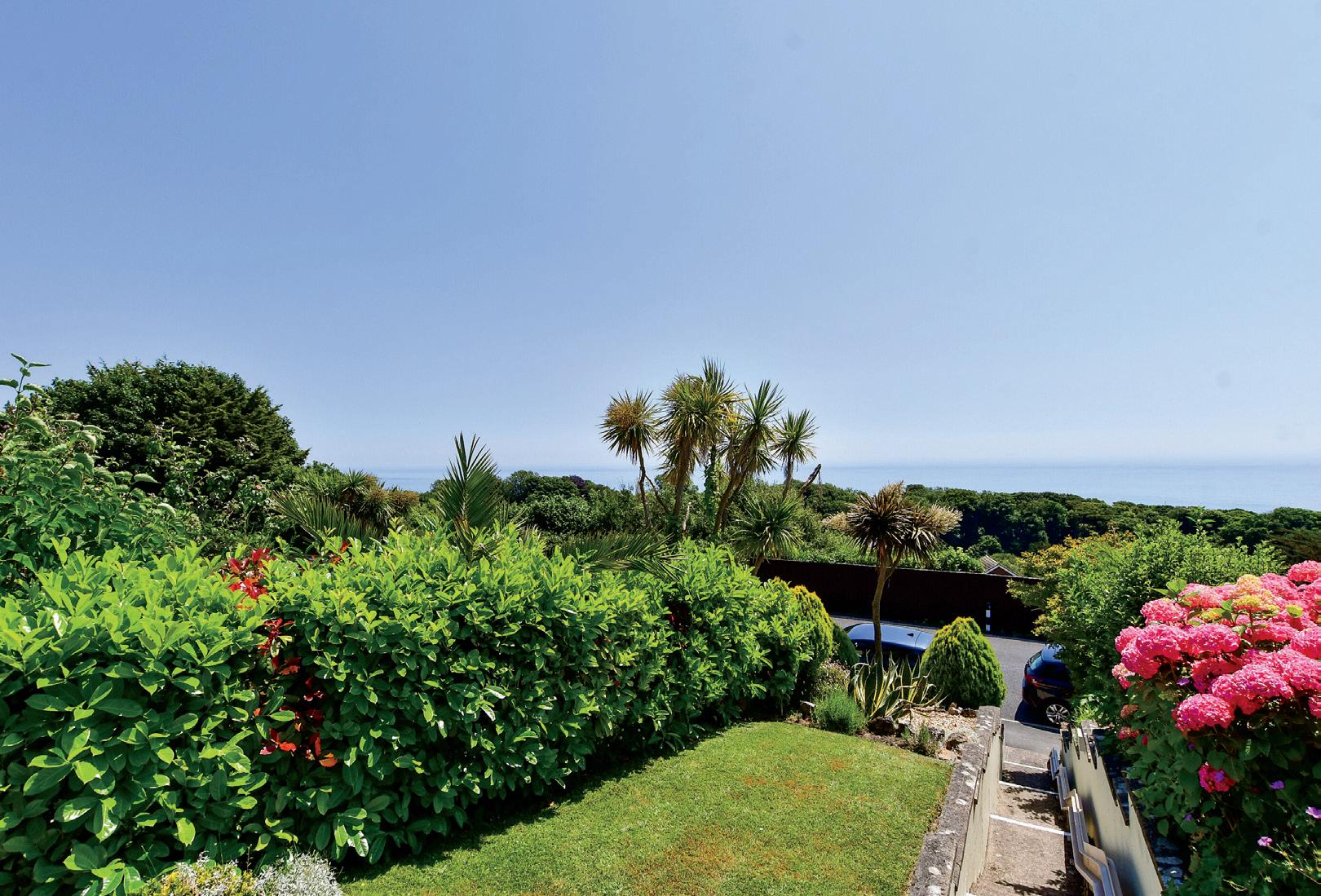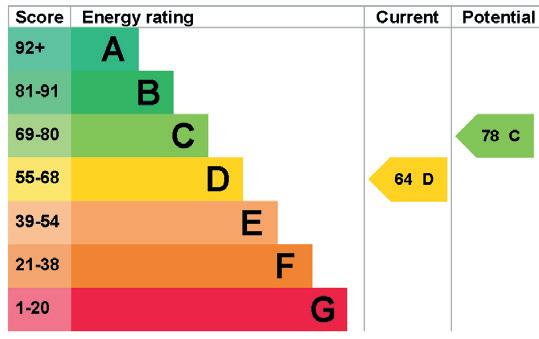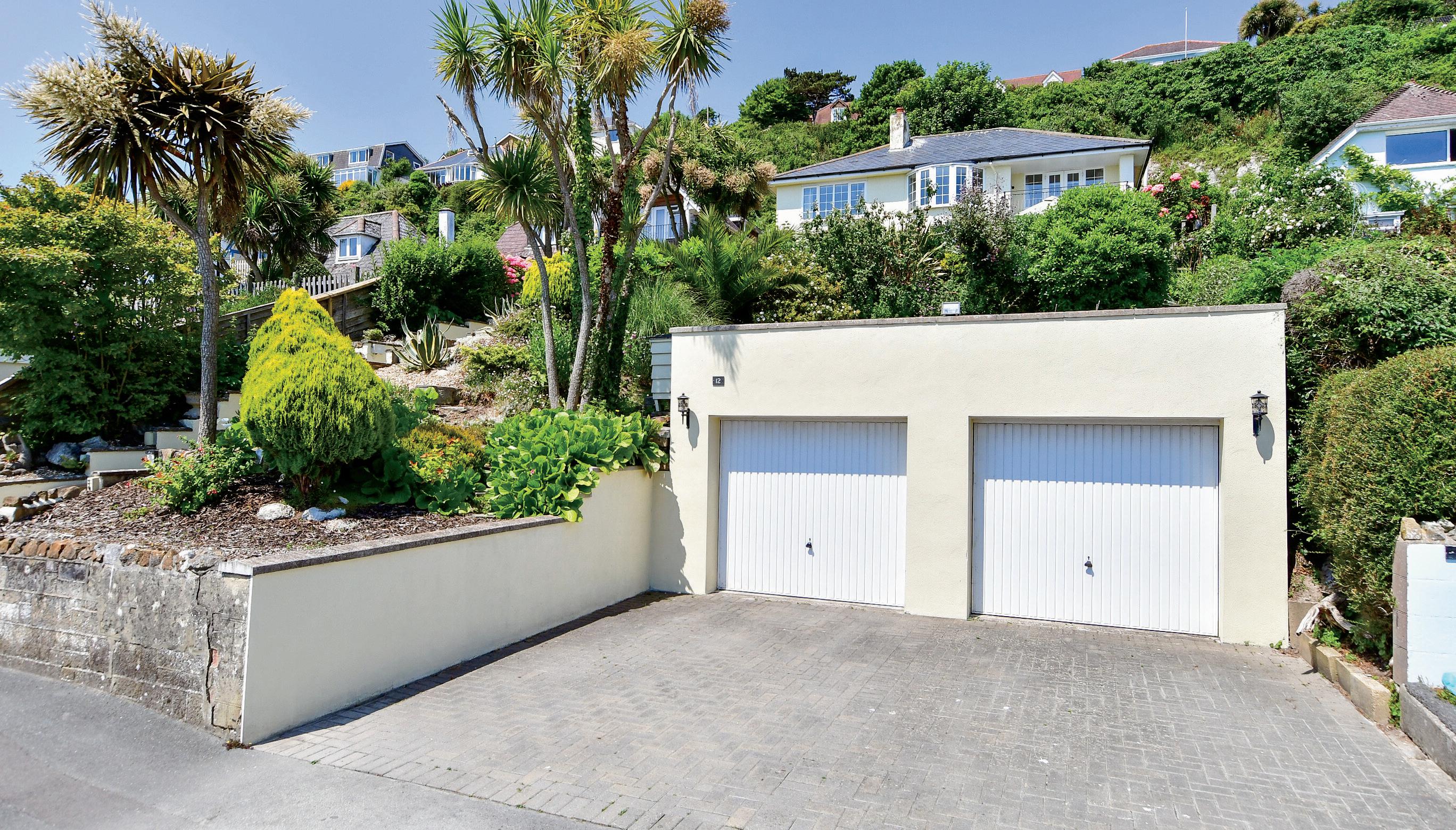




We bought this house eighteen years ago when we fell in love with the 180 degree sea view. We fitted a new roof and a high specification, enduring kitchen and have since been committed to continuously updating it over the years, including installing a new boiler and range cooker two years ago, making it an ideal turnkey property.
The location of the house is ideal, with Ventnor having its own microclimate and enjoying warmer temperatures than the rest of the UK.

* These comments are the personal views of the current owner and are included as an insight into life at the property. They have not been independently verified, should not be relied on without verification and do not necessarily reflect the views of the agent.


This impressive, four-bedroom property on the outskirts of the historic coastal town of Ventnor is situated in an elevated position, set back from the road, affording stunning sea views across the English Channel.
It makes an incredible first impression upon approach, with a south-facing front garden displaying exotic botanicals including palm trees, beautiful bay windows, a balcony, a sun terrace and the façade finished in white, altogether creating an overall effect that’s evocative of a Mediterranean villa. Further benefits to the front include a driveway with ample parking, plus two garages that have the added advantage of solar panels, currently earning an annual sum of £300 for the homeowner.
Once inside the fabulous location of the property can be further appreciated. The main entrance is to the side of the property, allowing for three reception rooms in the best position at the front of the home, all overlooking the spectacular sea view. There’s the formal dining room, with a square bay window, the sitting room, that enjoys a fabulous, wide, gently curved bay that really maximises the light and views, as well as opening up the space inside. Then there is the breakfast room, that has French doors allowing you to step out onto the gorgeous sun trap terrace where you can really feel like you’re in the south of France, dining alfresco overlooking the shimmering sea.
At the rear of the home is the kitchen, boasting practical and stylish granite countertops with an island that adds workspace, storage and a breakfast bar. The gorgeous Rangemaster oven was installed less than two years ago, and the pretty bay window makes a lovely feature. There’s access to the rear garden, which boasts well established vegetable beds plus a shed and a greenhouse, as well as a decking area to sit and enjoy the fruits of your labours. Concluding the ground floor accommodation is a study, cloakroom and large walk in store.
To the first floor are four double bedrooms, three of which boast their own ensuite bathrooms – a rare advantage indeed and means that the fourth bedroom has sole use of the adjacent shower room, that itself could easily become an ensuite as well. The principal bedroom is truly special, boasting its own balcony where those amazing views can be enjoyed from the moment you awake and of course, the ensuite, that benefits from a luxurious corner bathtub.
The adjacent bedroom also enjoys the wonderful views and an ensuite bathroom, whilst the remaining two bedrooms both enjoy garden views, with one benefiting from an ensuite bathroom.








Travel Information
13.7 miles from Fishbourne to Portsmouth Ferry Terminal
15.3 miles from East Cowes to Southampton Ferry Terminal
19.1 miles from Yarmouth to Lymington Ferry Terminal
Southern Vectis Buses routes provide regular services through the area, connecting you to all the areas of the island. For ticket prices visit www. islandbuses.info
Leisure Clubs & Facilities
Ventnor Tennis Club, Ventnor 1.1 miles
Ventnor Golf Club, Ventnor 0.7 miles
1Leisure The Heights, Sandown 10.6 miles
Rew Valley Sports Centre, Ventnor 0.7 miles
Healthcare
Doctors Surgeries
Ventnor Medical Practice, Ventnor 01983 857288
Grove House Surgery, Ventnor 01983 857288
The Bay Medical Centre, Sandown 01983 409292
South Wight Medical Practice, Niton 01983 730257
General Hospitals
St Mary’s Hospital, Parkhurst Road, Newport 1.4 miles 01983 822099
Education
Primary Schools
Windmills Pre-School, Bembridge 01983 857641
St Francis Catholic and Church of England
Primary Academy, Ventnor 01983 857449
Wroxall Primary School, Wroxall 01983 852290
Niton Primary School, Niton 01983 730209
Godshill County Primary School, Godshill 01983 840246
Secondary Schools/Colleges
The Island Free School, Ventnor 01983 857641
The Bay CE School, Sandown 01983 403284
Carisbrooke College, Newport 01983 524651
Christ The King Upper College, Newport 01983 537 070
Medina College, Newport 01983 861 222
Ryde School with Upper Chine School, Ryde 01983 562229
The Island VI Form Campus, Newport 01983 522886
Isle of Wight College, Newport 01982 526631
Learning Assisted Schools
Medina House, School Lane, Newport 01983 522 917
St. Georges, Watergate Road, Newport 01983 524 634
St. Catherine’s, Grove Road, Ventnor 01983 852722
Entertainment
Restaurants / Bars
The Bistro, Ventnor
Smoking Lobster, Ventnor
The Mill Bay, Ventnor
Geranium Restaurant – Royal Hotel, Ventnor
The Hambrough Restaurant & Bar, Ventnor
The Met, Ventnor
Bonchurch Inn, Bonchurch
White Horse, Whitwell
The Buddle Inn, Niton
These bars and restaurants are available within a 10 minute radius of this home
Local Attractions / Landmarks
Ventnor Botanic Gardens – Ventnor
Hoy Monument – Whitwell
St Catherine’s Oratory – Blackgang
National Trust – Ventnor Downs, Ventnor
Appuldurcobe House - Wroxall
Model Village – Godshill
Shanklin Chine & Old Village - Shanklin
The Wildheart Animal Sanctuary - Sandown
Blackgang Chine – Blackgang


Entrance Porch
Hallway
Dining Room 14’11 x 11’9
Lounge 14’11 up to bay x 11’9
Kitchen 18’4 up to bay x 13’3
Cloakroom
Breakfast Room 11’11 x 10’10
Study 10’10 x 9’11
Landing
Bedroom 1 11’11 up to bay x 11’9 plus 11’2 x 6’7
Balcony
En-Suite Bathroom 10’10 x 5’1
Bedroom 2 16’5 x 11’
En-Suite Bathroom 9’3 x 6’10
Bedroom 3 11’11 x 10’7
En-Suite Bathroom 8’5 x 5’11
Bedroom 4 10’10 x 9’11
Family Shower Room 6’5 x 6’5
Linen Room 6’8 x 4’4
Front Garden




Driveway Parking
Double Garage 18’3 x 17’5
Rear Garden
Decked Terrace
