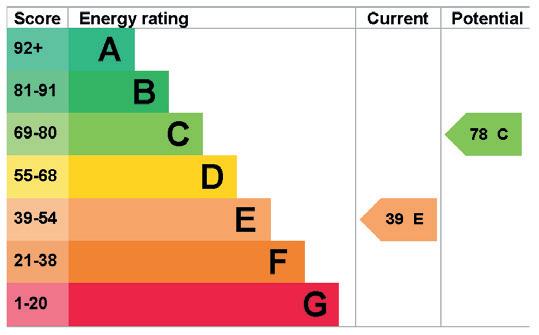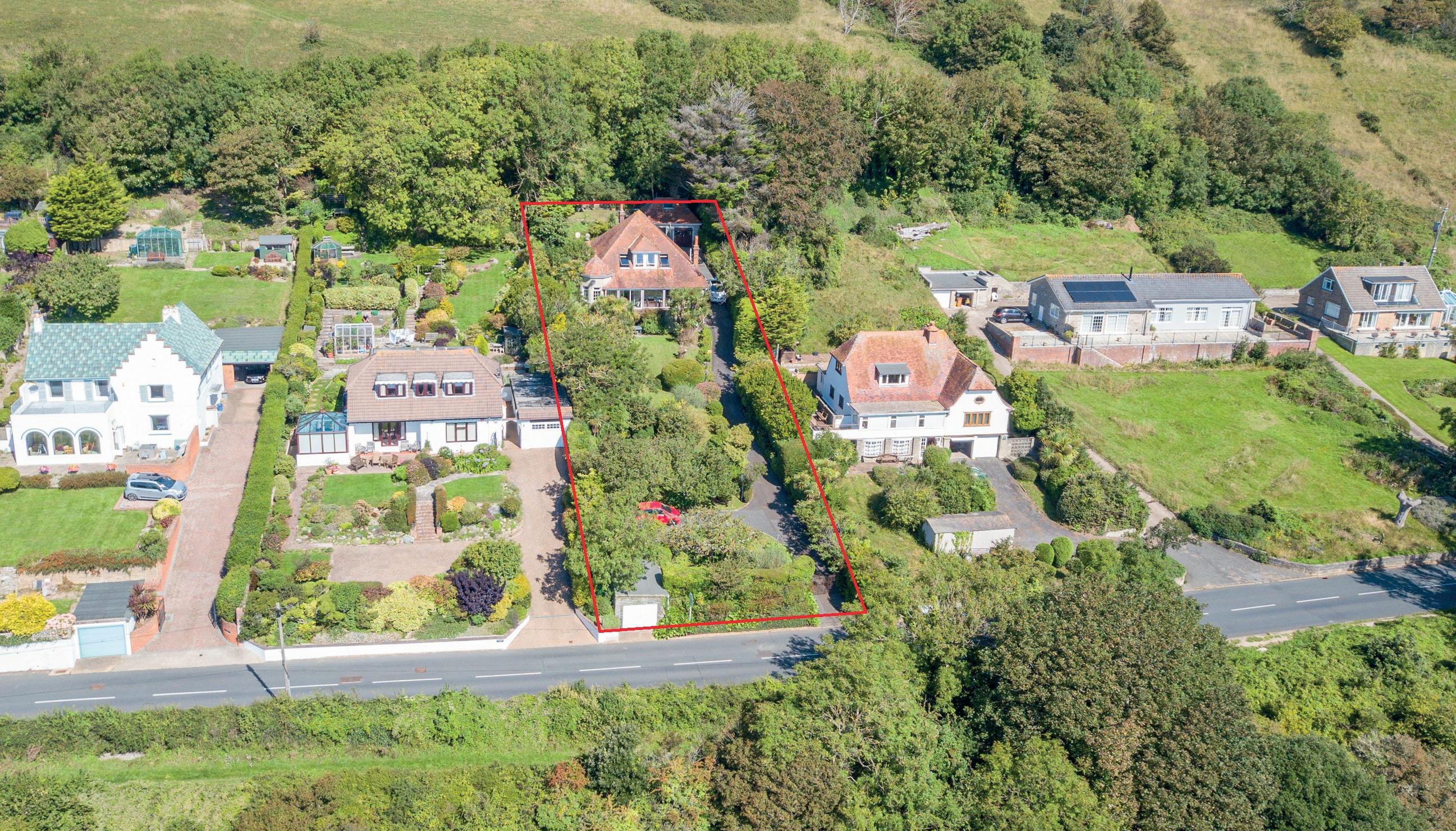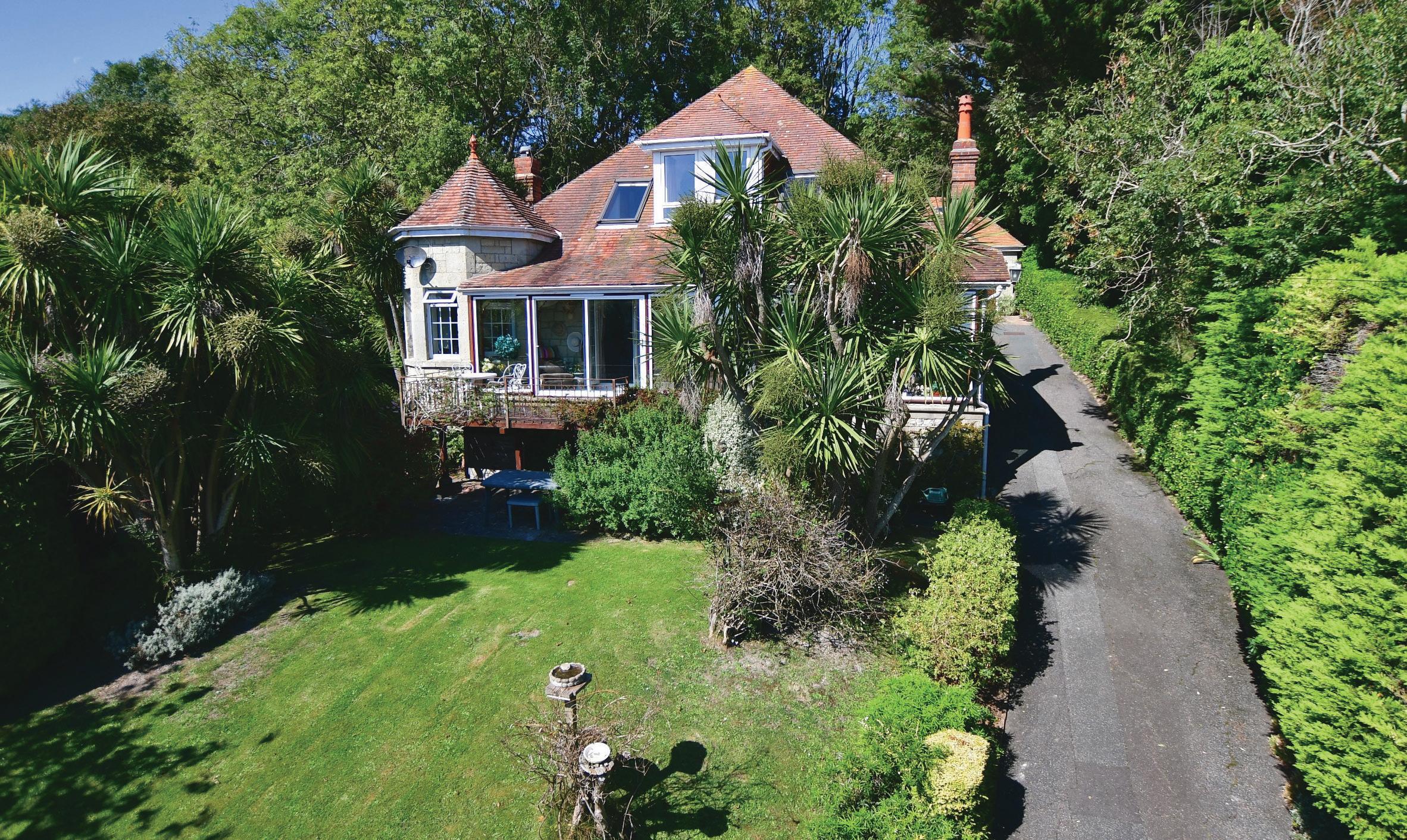




We love the location and the property and have lived here very happily for the past 28 years. The views are outstanding, and it is very quiet and peaceful and because we back on to an Area of Outstanding Natural Beauty as well as the golf course, there has never been any question of anything being built behind us. We can walk out of the back garden out into the open countryside for endless walks. Across the road is Paradise Walk which again leads you to numerous footpaths. It will be sad to leave but we need something a bit smaller but will hopefully be able to find something suitable in the same area as we like Ventnor very much. It is a charming town and became one of the more famous seaside resorts during Victorian times when Queen Victoria frequented Osborne House as she liked its unique micro-climate.
The town has a delightful seafront with a traditional bandstand and great walks along the sea wall and beside the gorgeous Cascade Gardens. As Ventnor’s all year round climate is milder than that of the surrounding areas it is notable for its superb Victorian Botanic Gardens, where you can enjoy a stroll round a 22 acre sub-tropical paradise. The town has a number of sporting clubs including cricket, rugby, football, angling and bowling as well as a riding school and the local golf club is very close by. There is a selection of schools in the vicinity including the island’s ‘Free School’.*
* These comments are the personal views of the current owner and are included as an insight into life at the property. They have not been independently verified, should not be relied on without verification and do not necessarily reflect the views of the agent.


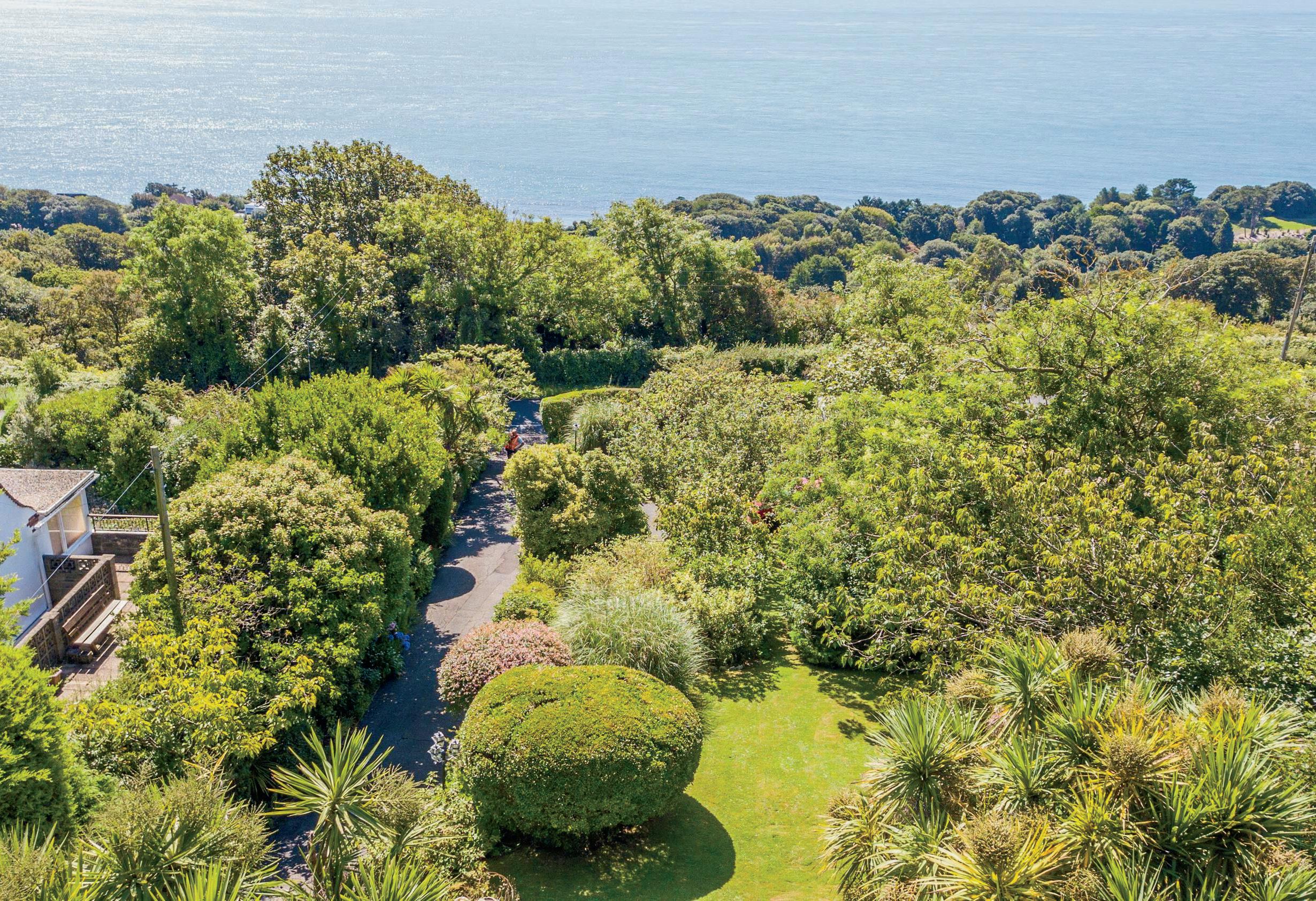
Set in an elevated position among a stunning subtropical garden is this unique, detached chalet bungalow. It was originally built in 1922 and has enormous potential to be developed further. The property has wonderful views across Ventnor to the English Channel and is surrounded by woodland, farmland and the Ventnor golf course in an Area of Outstanding Natural Beauty. There is a long drive with a parking bay that leads up to the house bordered by a large front garden with a lawn, gorgeous shrubs and hedging, leading past the house to the workshop and a paved parking area. The front of the property is delightful, with its full width glass sunroom, charming single storey hexagonal turret with multi-pane windows, high chimneystacks, and a tall pointed pitched roof. The property includes some delightful internal period features such as picture rails, high skirtings and solid wood panelled doors as well as fireplaces in the reception rooms. There is a spacious entrance hall with stairs to the first floor and plenty of flexible accommodation currently configured as three reception rooms on the ground floor as well as a large kitchen/breakfast room and two bedrooms on the first floor.
The ground floor includes a shower room that is opposite the attractive sitting room/study that could become a double bedroom. It has fitted bookshelves to one side as well as a period fireplace with an arched inset and fireplace with a gas fire, while the formal dining room has a box bay window and an original tiled fireplace with an arched inset. There is a truly delightful dual aspect sitting room that includes the hexagonal turret and a beautiful stone fireplace with an open fire that you can cosy up to on a cold winter’s evening, as well as French doors to the sunroom, with its wall of sliding patio doors to the decked terrace and stunning panoramic views. The good sized light and bright kitchen/breakfast room has a
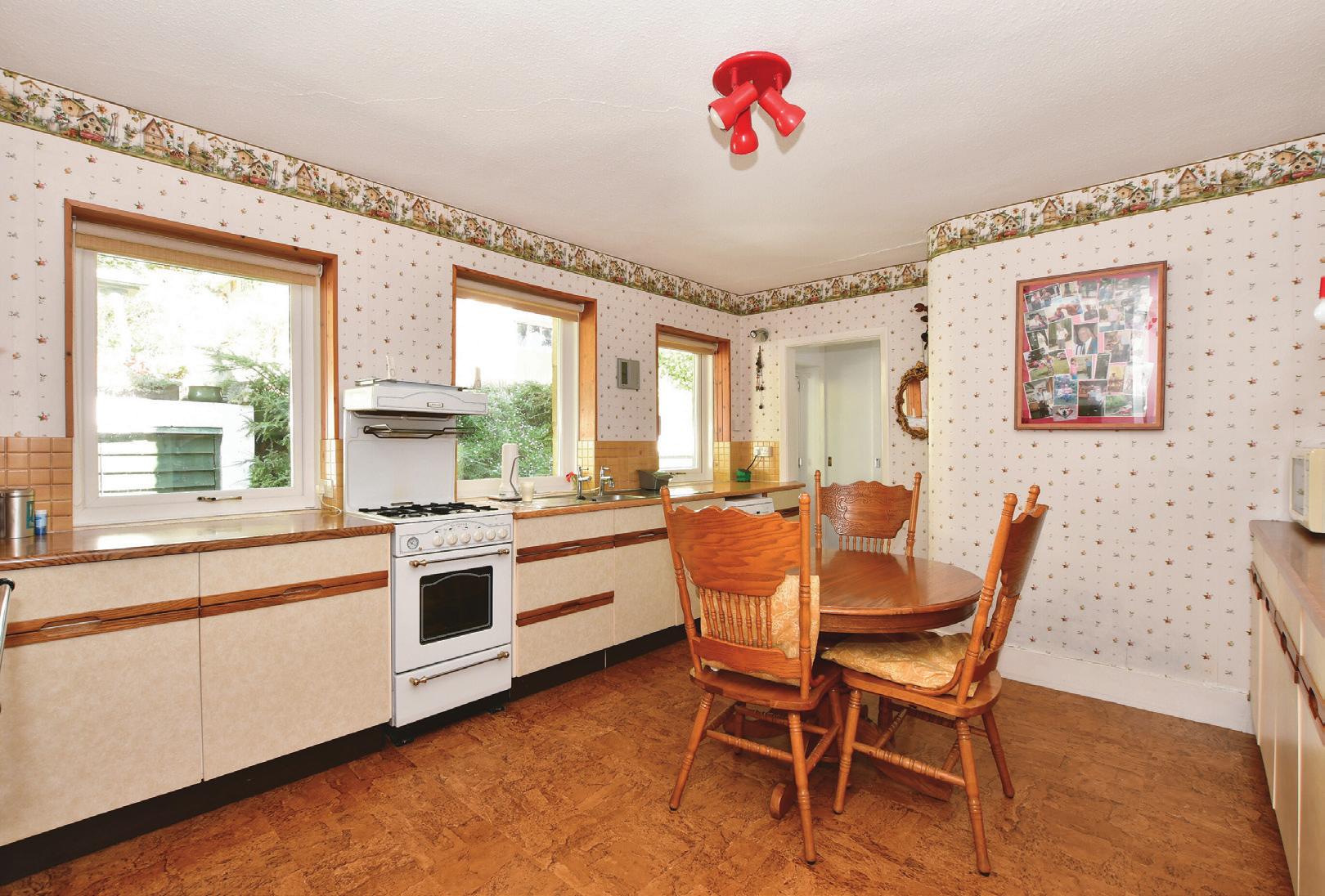

Rayburn range cooker that also provides hot water and central heating plus fitted units and stand-alone appliances and leads to a rear lobby with storage cupboards, one of which is a larder with the original stone shelves, and a door to the garden.
On the first floor you will find a large airing cupboard, a single bedroom and a family bathroom adjacent to the very large main bedroom that has a plethora of fitted wardrobes and bedroom furniture and where you can enjoy a panoramic vista across the garden to the sea. There is also access to the eaves that provides a vast amount of storage space.
As the property is set so far back from the road in comparison to the neighbouring properties it is extremely quiet, private and very secluded, and offers a variety of places to enjoy the sun. There are a number of different areas in the garden to enjoy including the main front terrace overlooking the garden, as well as the rear terrace, a charming gravelled ‘nook’ colloquially known as ‘the beach’ to sit and relax in the peace and tranquillity. The beautiful gardens include various mature trees, shrubs and bushes to include seven apple trees, raspberries, redcurrant, blackcurrant and gooseberry bushes at the bottom of the garden. The separate brick-built workshop and garden/ potting shed and laundry was originally a stable and tack room but could always be converted into separate accommodation as an annex for family members, an office complex for anyone working from home or as a holiday let, subject to the appropriate planning permissions.
There is an additional garage with an up and over door, at the roadside and there is additional space to extend the parking bay set back from the road.
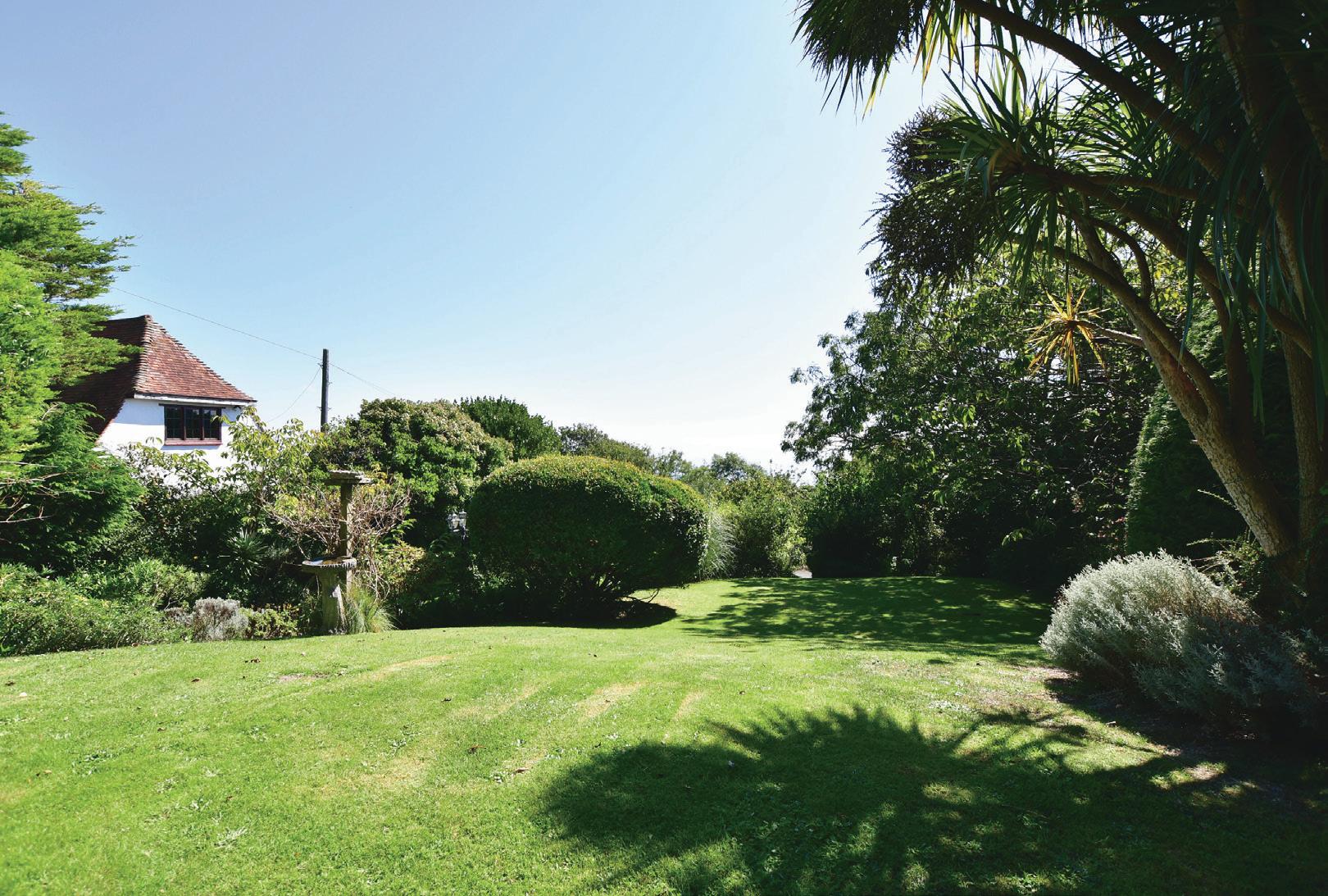
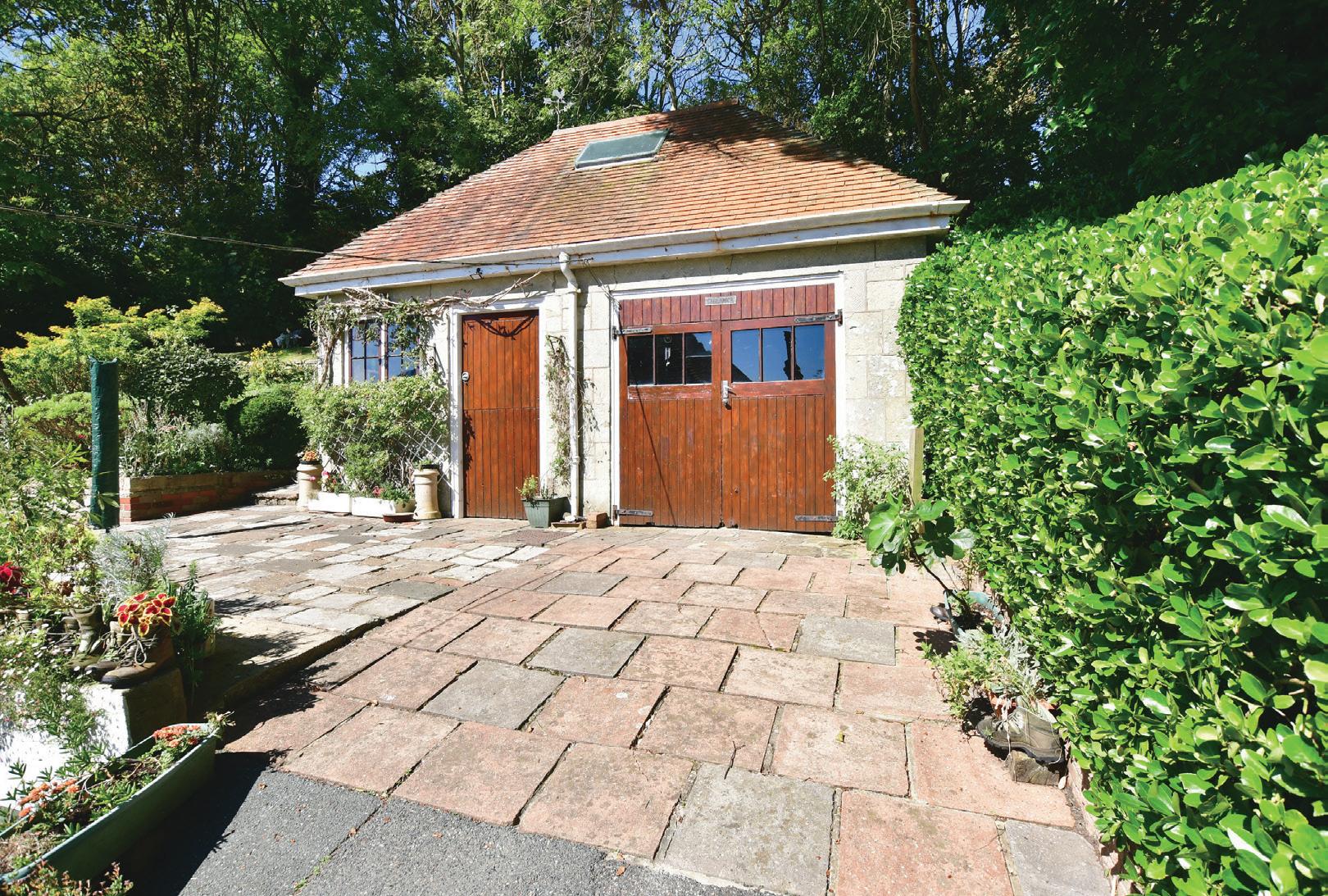
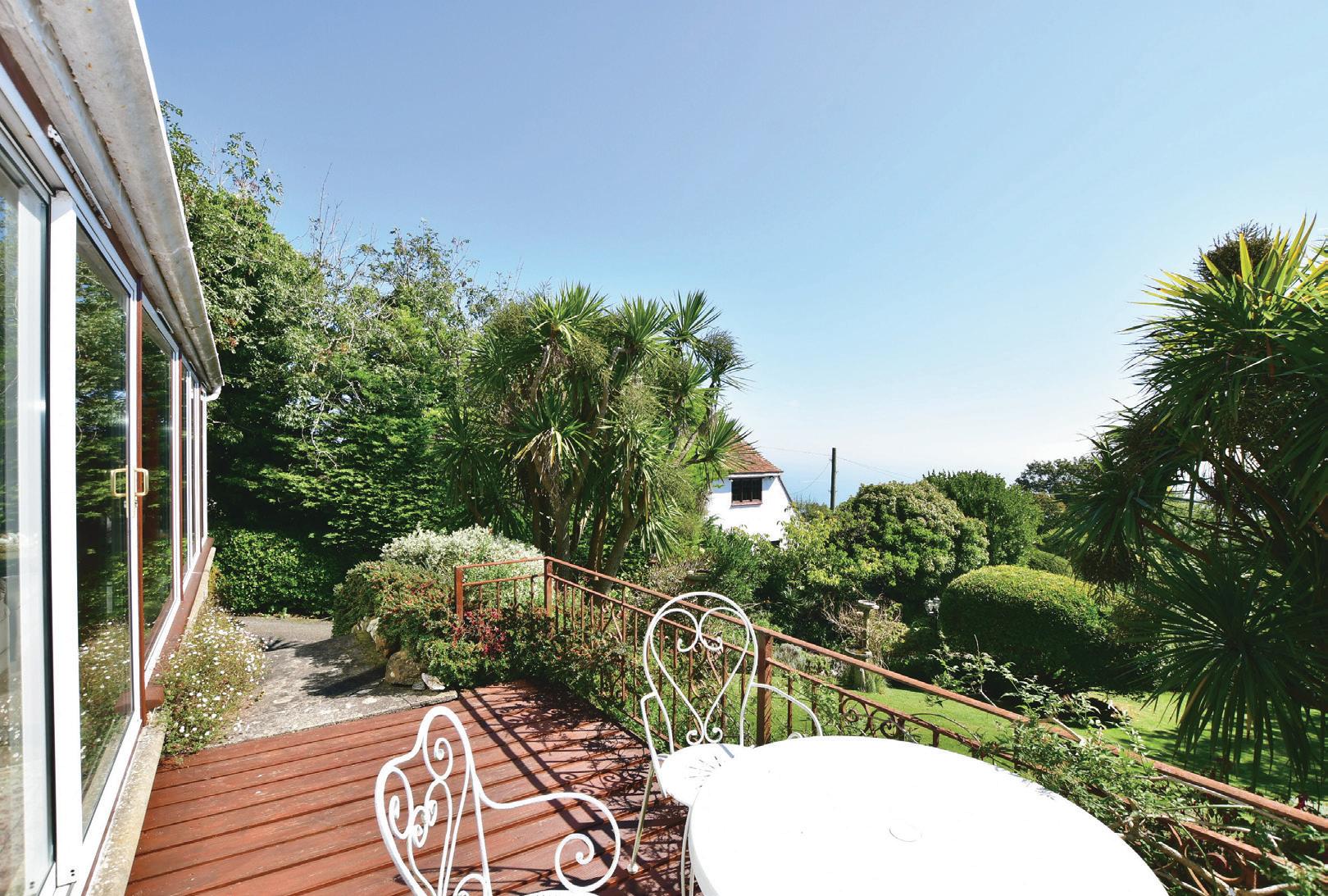

Travel Information
12.2 miles (35mins) - Ryde Hover Travel & Catamaran Passenger Ferry
14.2 miles (32 mins) - East Cowes to Southampton Ferry Terminal
12.2 miles (35 mins) - Fishbourne to Portsmouth Ferry Terminal
18.9 miles (35 mins) Yarmouth to Lymington Ferry Terminal
Southern Vectis Buses routes provide regular services through the area, connecting you to all the areas of the island. For ticket prices visit www. islandbuses.info
Leisure Clubs & Facilities
Ventnor Golf Club, Ventnor 0.9 miles
1Leisure The Heights, Sandown 6.5 miles
The Cabin Coastal Spa, Ventnor 1 mile

Ventnor Tennis Club, Ventnor 0.6 miles
Healthcare
Doctors Surgeries:
South Wight Medical Practice, Niton 01983 730257
Ventnor Medical Centre, Ventnor 01983 852787
Grove House Surgery, Ventnor 01983 852427
General Hospitals:
St Mary’s Hospital, Parkhurst Road, Newport 01983 822099 (11.1 miles)
Education
Primary Schools:
St Boniface C of E Primary School, Ventnor 01983 854916
Niton Primary School, Niton 01983 730209
Wroxall Primary School, Wroxall 01983 852290
The Island Free School, Ventnor 01983 857641
Secondary Schools/Colleges:
Carisbrooke College, Newport 01983 524651
Christ the King Upper College, Newport 01983 537070
Island Innovations V1 Form Campus, Newport 01983 522886
Ryde Private, Queens Road, Ryde 01983 562229
The Bay CE School, Sandown 01983 403284
Isle of Wight College, Newport 01983 526631
Learning Assisted Schools:
St Catherines School, Ventnor 01983 852722
Medina House, Newport 01983 522917
St Catherines, Grove Road, Ventnor 01983 852722

Entertainment
The Buddle Inn, Niton
White Horse, Whitwell
White Lion, Niton
The Hamborough, Ventnor
The Royal Hotel Ventnor
The Crab Shed, Ventnor
The Hillside, Ventnor
The Met, Esplanade, Ventnor
The Spyglass Inn, Esplanade, Ventnor
Local Attractions / Landmarks
St Catherine’s Lighthouse, Niton
Carisbrooke Castle, Newport
Osborne House, East Cowes
Model Village, Godshill
Isle of Wight Donkey Sanctuary, Wroxall
Amazon World Zoo Park, nr Arreton
Appuldurcombe House, Wroxall
Ventnor Botanical Gardens, Ventnor
Blackgang Chine Theme Park, Chale
Alum Bay Theme Park
Wildheart Animal Sanctuary, Sandown
The ‘Old Village’, Shanklin
Agents notes: All measurements are approximate and for general guidance only and whilst every attempt has been made to ensure accuracy, they must not be relied on. The fixtures, fittings and appliances referred to have not been tested and therefore no guarantee can be given that they are in working order. Internal photographs are reproduced for general information and it must not be inferred that any item shown is included with the property. For a free valuation, contact the numbers listed on the brochure. Copyright © 2023 Fine & Country Ltd.

Registered in England and Wales. Company Reg No. 2597969. Registered Office: Pittis & Co Ltd/ Arun Estate Agencies Ltd, St Leonards House, North Street, Horsham, West Sussex, RH12 1RJ. Printed 25.09.2023

GROUND FLOOR

Entrance Hallway
Lounge 16’ x 15’10
Sitting Room 18’ x 15’10 up to bay
Dining Room 14’ x 11’10 up to bay
Kitchen 15’ x 12’
Utility Area
Shower Room
Study 7’6 x 6’
Sun Room 31’ x 4’2
FIRST FLOOR
Landing
Bedroom 1 18’ up to wardrobes x 17’ into bay
Bedroom 2 8’4 x 7’1
Bathroom 9’4 at widest point x 7’8

OUTSIDE
Front Garden
Driveway Parking
Detached Garage 12’11 x 10’
Workshop 11’11 x 10’
Shed

Rear Garden
Council Tax Band: F Tenure: Freehold
