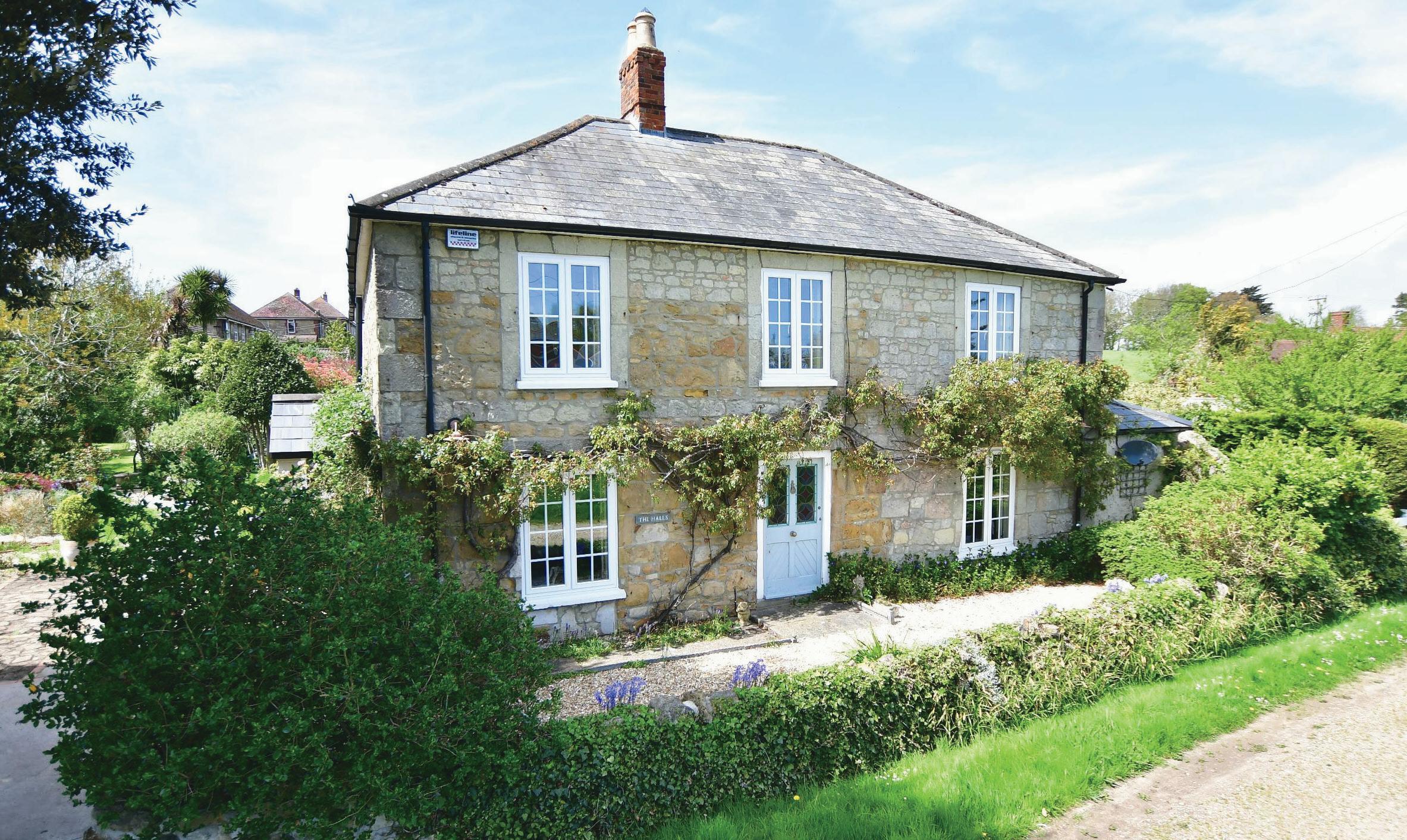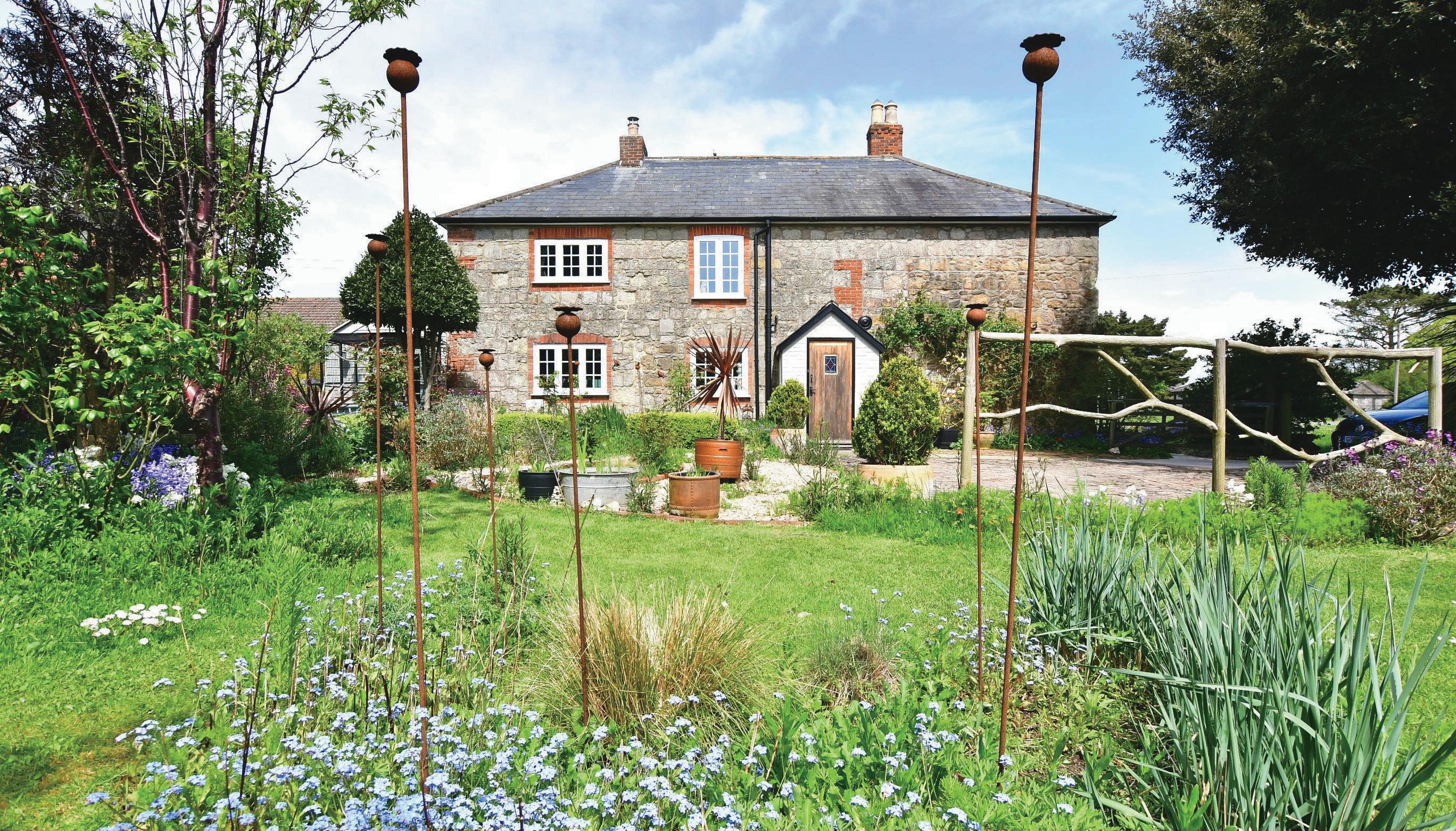




We fell in love with the property the minute we saw it more than 10 years ago and have thoroughly enjoyed living here ever since. We have always found it warm and welcoming and will be sorry to leave but we feel it is time for us to downsize and let another family enjoy everything this house has to offer. When we came here the garden was almost a wilderness so we have been delighted to create the lovely outdoor space you see today.
The location is excellent as Chale Green is almost in the centre of the island so it is easy to get everywhere. The hamlet is very quiet and there are plenty of places to go for walks. It is part of Chale the most southerly village on the island, with its impressive cliffs in an Area of Outstanding Natural Beauty and the White Mouse Inn while Niton village is less than three miles where you will find Joe’s Bar that includes a café and the post office. There is also a pharmacy, convenience store and medical centre as well as a nursery and primary school with the excellent White Lion pub a short walk up the hill while along St Catherine’s Road there is the charming Buddle Inn. It is not far to the quintessential English village of Godshill, with its medieval church and charming thatched-roofed cottages. This is full of independent shops, pubs, restaurants and tearooms as well as the well-known Godshill Model Village and is also famous for being the site of the first ever Isle of Wight Festival in 1968.
The nearest resort town is Ventnor with its charming seafront and great walks along the sea wall and beside the gorgeous Cascade Gardens. Ventnor’s all year-round climate is milder than that surrounding it and is notable for its superb Victorian Botanic Gardens, where you can enjoy a stroll round this 22 acre sub-tropical paradise. The town has a number of sporting clubs including cricket, rugby, football, angling and bowling as well as a riding school and local golf club. There is a selection of schools in the vicinity and it is also the location for the island’s ‘Free School’.*
* These comments are the personal views of the current owner and are included as an insight into life at the property. They have not been independently verified, should not be relied on without verification and do not necessarily reflect the views of the agent.






The Halls is a very impressive detached property overlooking Chale Green. The original house was constructed in the early 1770s with the second half added in 1835. It was built of local Isle of Wight sandstone and includes a high chimney stack and multi-pane style double glazed casement windows, in keeping with the original style. Internally the property has been sensitively updated and well maintained but retains a number of period features that give it so much character. These features include high ceilings, exposed beams, dado rails and fireplaces as well as ceiling roses and original floorboards in the snug / breakfast room, lounge, main bedroom and dining room.
The usual entrance is at the side of the property where there is a large paved frontage for off road parking, ev charging point and a pitched roof porch with a delightful wood door that leads through an inner door straight into the spacious and contemporary kitchen with tiled flooring. This has an inset range cooker, plenty of storage units and free-standing appliances as well as a large central island with additional storage facilities that is on casters so can easily be moved. There is open access to the cosy snug / breakfast room with its log burning stove and secondary staircase to the first floor.
Beyond the snug is a later, single storey extension with a garden room that is currently in use as an office which has French doors to the terrace. There is an inner lobby and separate entrance as well as an adjacent shower room. The room makes an excellent office as it is tucked away from the rest of the property so anyone working from home can operate undisturbed by other activities in the house and any business visitors can access the office without going into the private part of the home. However, it can also be a small annex for an elderly family member or adult child or could also be used as a holiday let as it has been in the past.
The main front door opens into a hall with the original staircase and doors to the attractive lounge that includes a log burning stove you can cosy up to on a cold winter’s evening while family and friends will be delighted to enjoy a meal in the elegant dining room. There is also a utility room with laundry facilities and a large boot room with a brick fireplace, exposed beams and an external stable door that could always become a study or playroom.


Off the spacious landing with its feature archway and exposed beam is the charming family bathroom with a stand-alone slipper bath, shower and period style sanitaryware. There are also four good sized bedrooms including one with fitted cupboards and an en suite cloakroom and another with a door through to the fifth mezzanine bedroom that can also be accessed directly from the secondary staircase in the snug / breakfast room.
A real feature of this delightful family home is the superb garden that has been designed and lovingly maintained by the owners over the years. It includes patio areas for outdoor entertaining as well as a charming combined summer house/shed, a further small summerhouse, workshop, impressive mature shrub beds, ponds, apple and cherry trees as well as lovely specimen trees in the ‘wild garden’ that is a great place for kids to play hide and seek.




Travel Information
15.1 miles from Yarmouth to Lymington Ferry Terminal
12.3 miles from West Cowes to Southampton Terminal
11.2 miles from Fishbourne to Portsmouth Ferry Terminal
Southern Vectis Buses routes provide regular services through the area, connecting you to all the areas of the island. For ticket prices visit www. islandbuses.info
Leisure Clubs & Facilities
The Heights Leisure Centre, Sandown 10.6 miles
Ventnor Golf Club, Ventnor 7 miles
Medina Leisure Centre, Newport 7.9 miles
The Cabin, Spa & Wellness, Ventnor 7 miles
Healthcare
Doctors Surgeries:
South Wight Medical Practice, Niton 01983 840625
Ventnor Medical Centre, Ventnor 01983 857288
Grove House Surgery, Ventnor 01983 852427
Shanklin Medical Centre, Shanklin 01983 862000
General Hospitals:
St Mary’s Hospital, Parkhurst Road, Newport 01983 822099 (8.2 miles)
Education
Primary Schools:
Godshill County Primary School, Godshill 01983 840246
Niton Primary School, Niton 01983 730209
Saint Boniface C of E Primary School, Ventnor 01983 854916
Wroxall Primary School, Wroxall 01983 852290
St Francis Catholic & C of E Primary Academy, Ventnor 01983 852722
Secondary Schools/Colleges:
The Island Free School, Newport Road, Ventnor 01983 857641
Carisbrooke College 01983 524651
Christ the King Upper College 01983 537070
Medina College 01983 526523
Island Innovations V1 Form Campus 01983 522886
Isle of Wight College 01983 526631
Learning Assisted Schools:
Medina House, Newport 01983 522917
St George’s, Newport 01983 524634
St Catherines, Ventnor 01983 852722


Entertainment
Restaurants and Bars –
The White Lion, Niton
The Budle Inn, St Lawrence
The White Horse, Whitwell
The Wight Mouse Inn, Chale
The Spyglass, Ventnor
The Crab & Lobster Tap, Ventnor
The Taverners, Godshill
These restaurants and bars are all available within a 10-minute drive of your home.
Local Attractions / Landmarks
Appuldurcombe House, Wroxall
The Model Village, Godshill
Chocolate Island, Godshill
Isle of Wight Donkey Sanctuary, Wroxall
Ventnor Botanic Gardens, Ventnor
Amazon World Zoo, Newchurch
Wildheart Animal Sanctuary, Sandown
Agents notes: All measurements are approximate and for general guidance only and whilst every attempt has been made to ensure accuracy, they must not be relied on. The fixtures, fittings and appliances referred to have not been tested and therefore no guarantee can be given that they are in working order. Internal photographs are reproduced for general information and it must not be inferred that any item shown is included with the property. For a free valuation, contact the numbers listed on the brochure. Copyright © 2023 Fine & Country Ltd.

Registered in England and Wales. Company Reg No. 2597969. Registered Office: Pittis & Co Ltd/ Arun Estate Agencies Ltd, St Leonards House, North Street, Horsham, West Sussex, RH12 1RJ. Printed 18.05.2023

GROUND FLOOR


OUTSIDE

