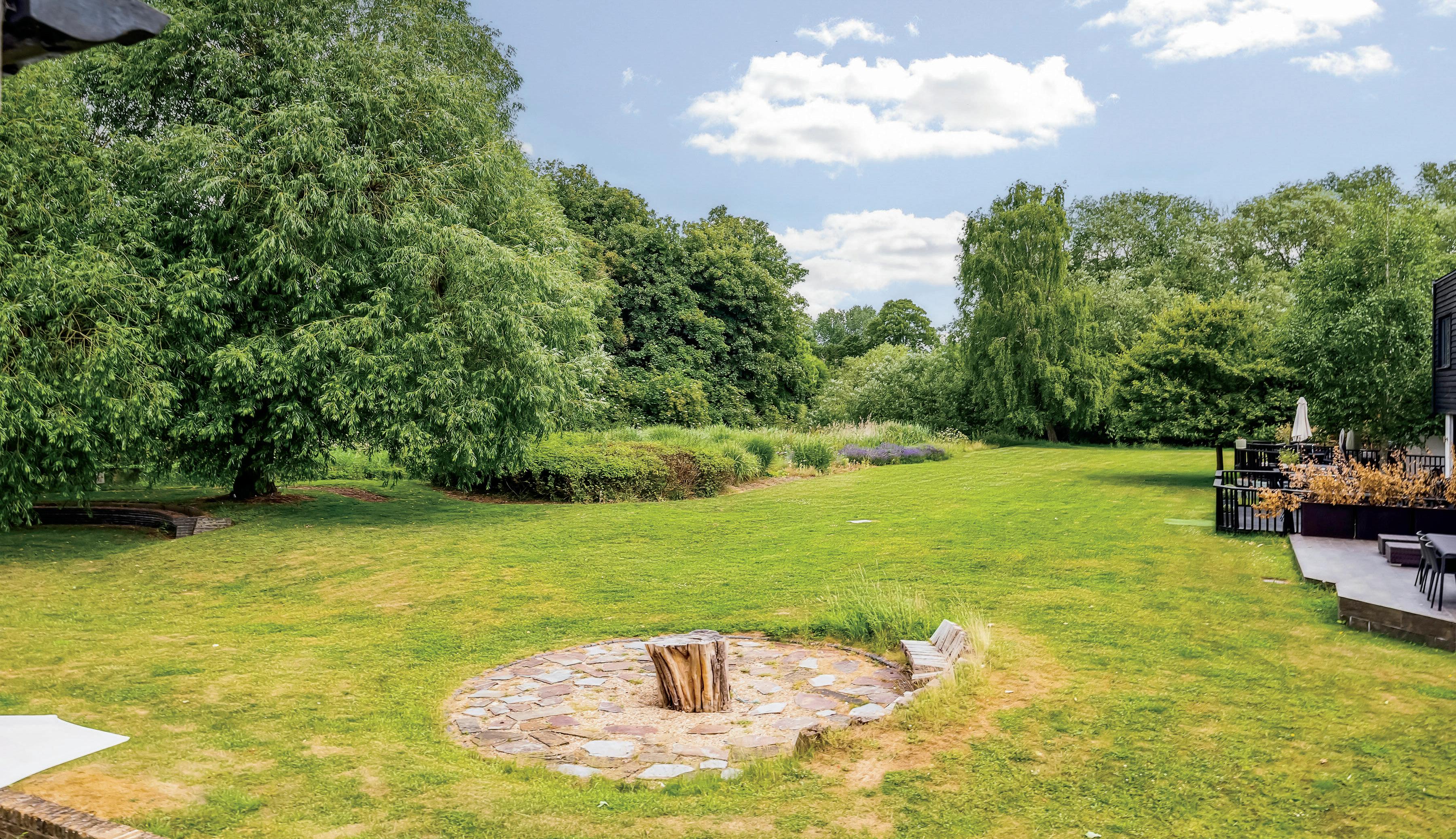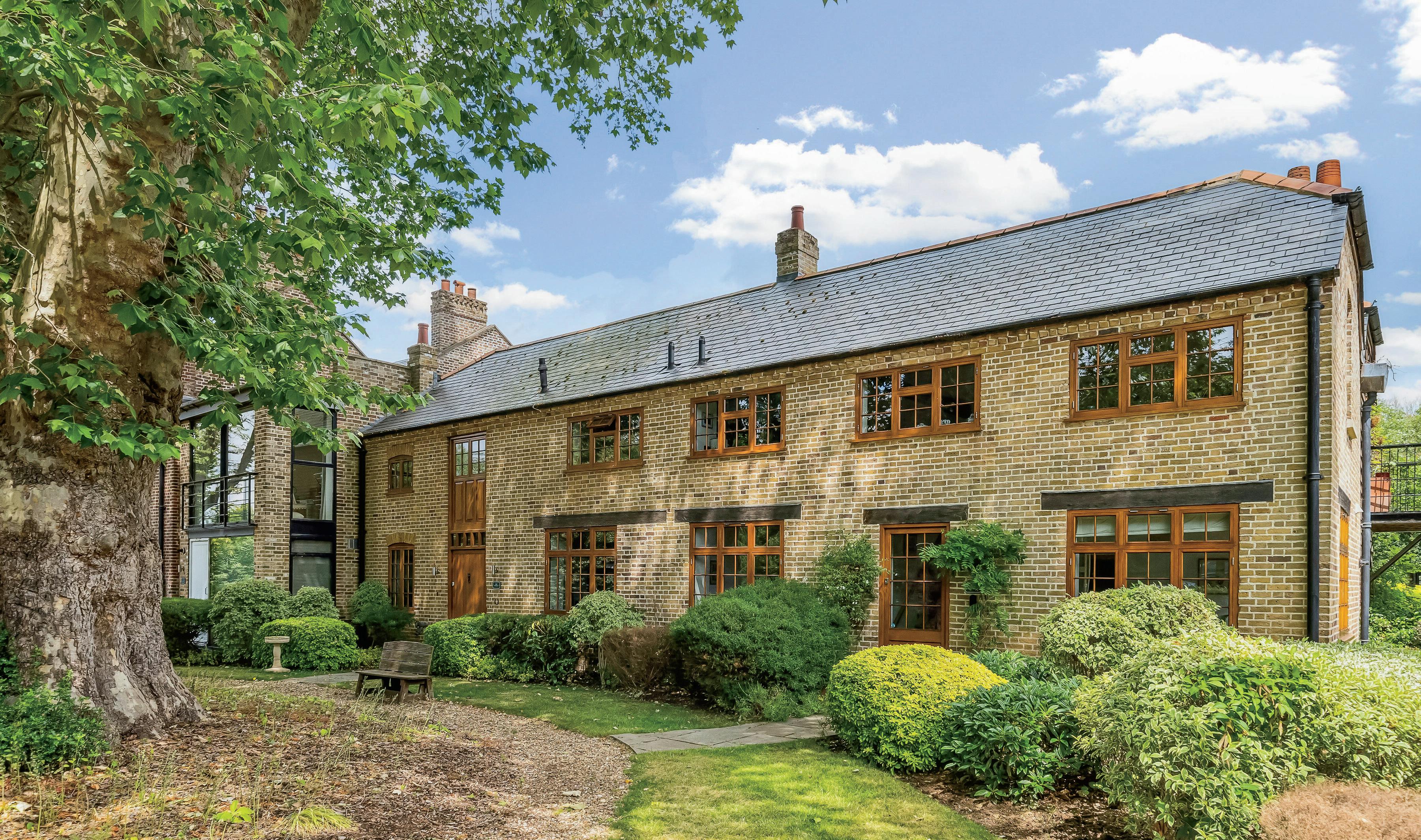

OVERVIEW Waterside Cottage
Nestled in the tranquil and picturesque setting of Old Mill Close, Uxbridge, Waterside Cottage offers a charming and idyllic retreat for those seeking a peaceful waterfront lifestyle. Situated at the end of the run of converted mill buildings, this delightful home combines the allure of traditional architecture with modern comforts, creating a truly captivating residence. The property is set in private grounds of 3.5 between the River Frays and Grand Union Canal.
The Tour
The development is accessed by private gates which take you over the river into the main part of the development.
Entrance Hallway
Wood Flooring, storage under stairs, power points, spotlights, access to bedrooms and rear shared patio, stairs leading to first floor with glass balustrade.





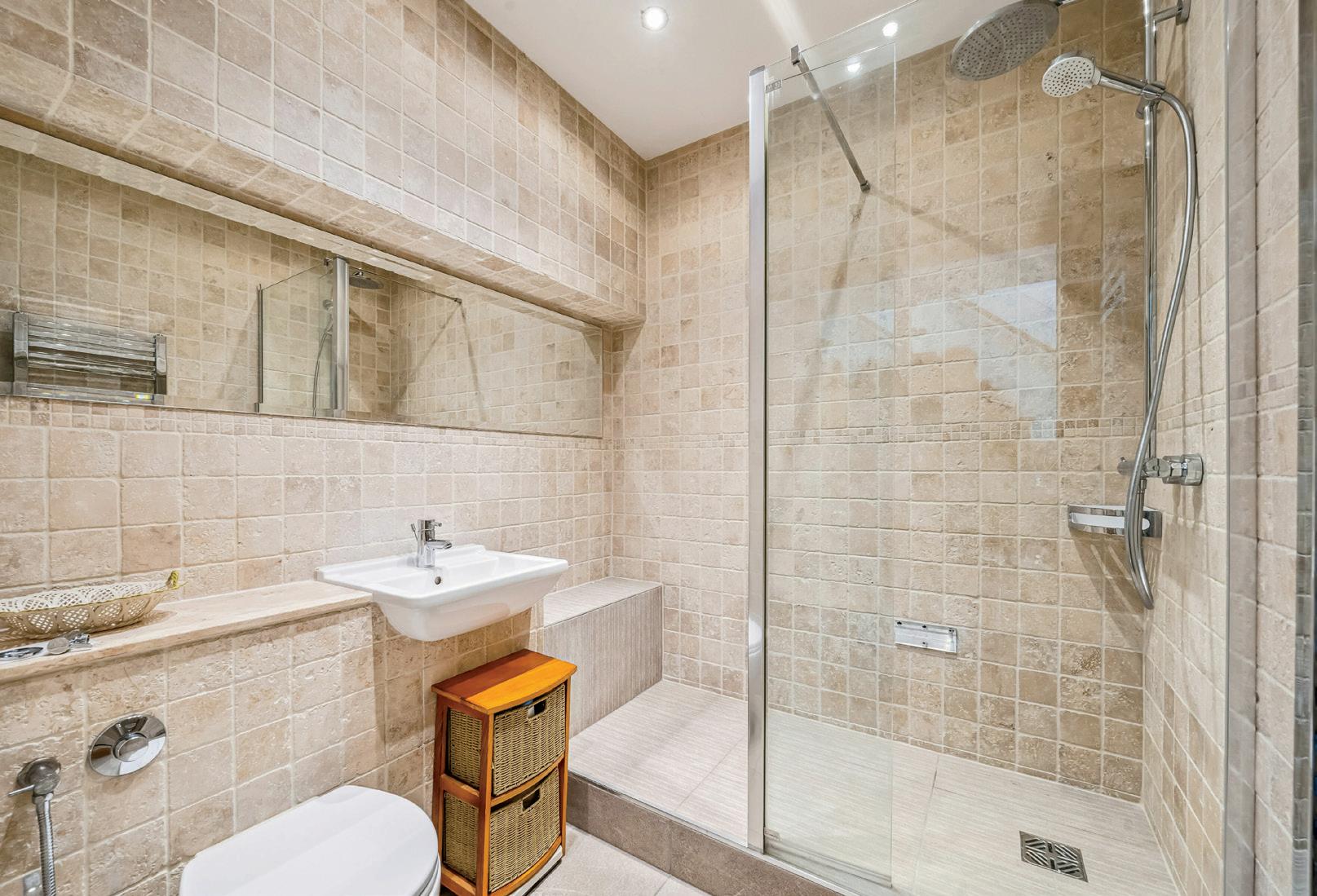
Bedroom One
Front Aspect window, wood flooring, power points, light fitting, radiator
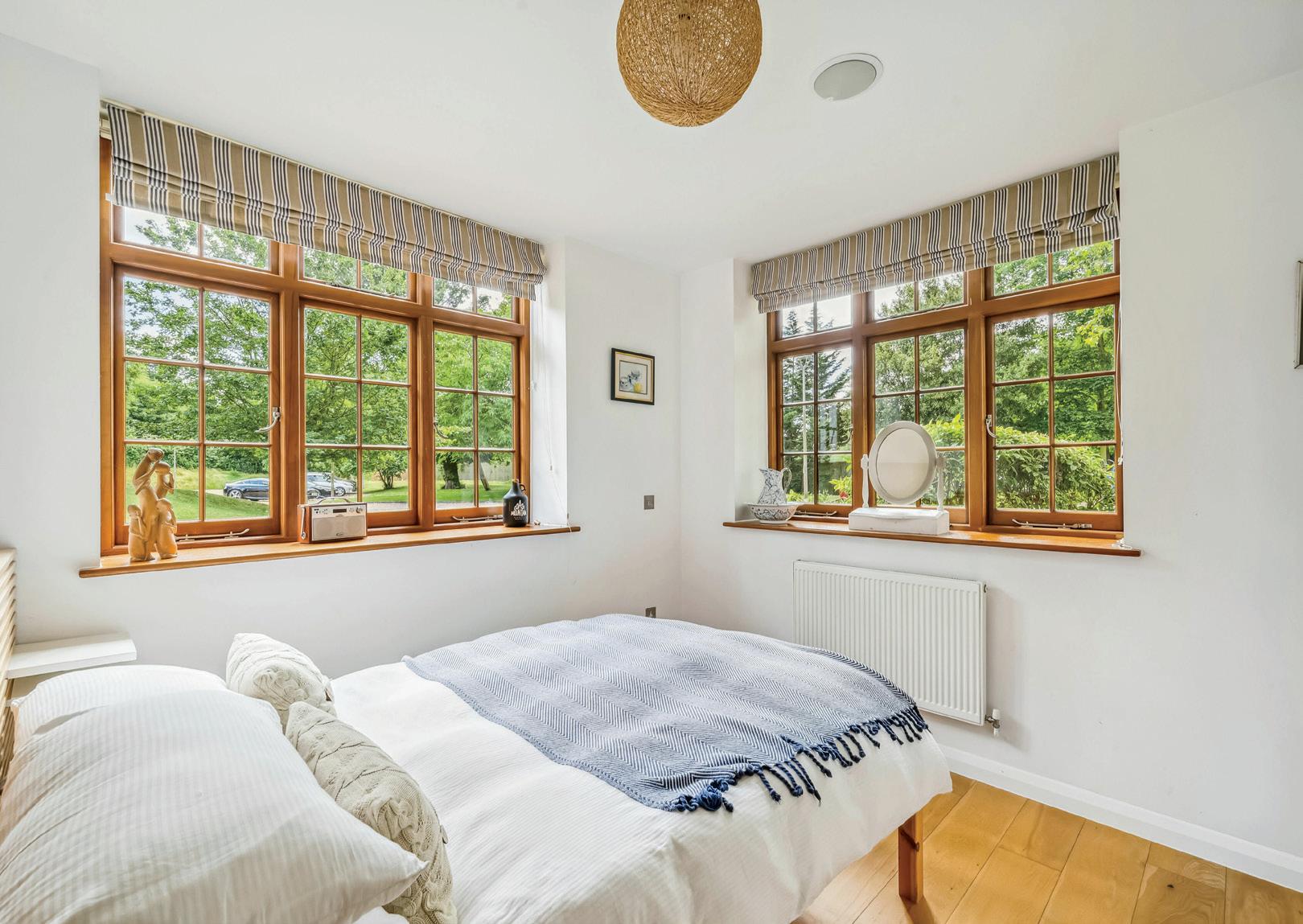
Ensuite
Tiles to wall and floor, walk in shower with shower attachments, w/c, sink, wall mounted mirror, spotlights.
Bedroom Two
Front and side aspect window, wood flooring, power points, radiator, light fittings.
Bathroom
Front Aspect frosted glazing, bath with mixer taps and shower, pedestal sink with separate taps, w/c, fitted mirror above sink, tiles to floor and walls
Bedroom Two
Tiles to wall and floor, bath with shower attachments, w/c, sink, spotlight s.
Bedroom Three
Rear and Side aspect window, wood flooring, built in storage, power points, light fittings, radiator.
Ensuite
Tiles to wall and floor, walk in shower with shower attachments, w/c, sink, wall mounted mirror, spotlights, heated towel rail.
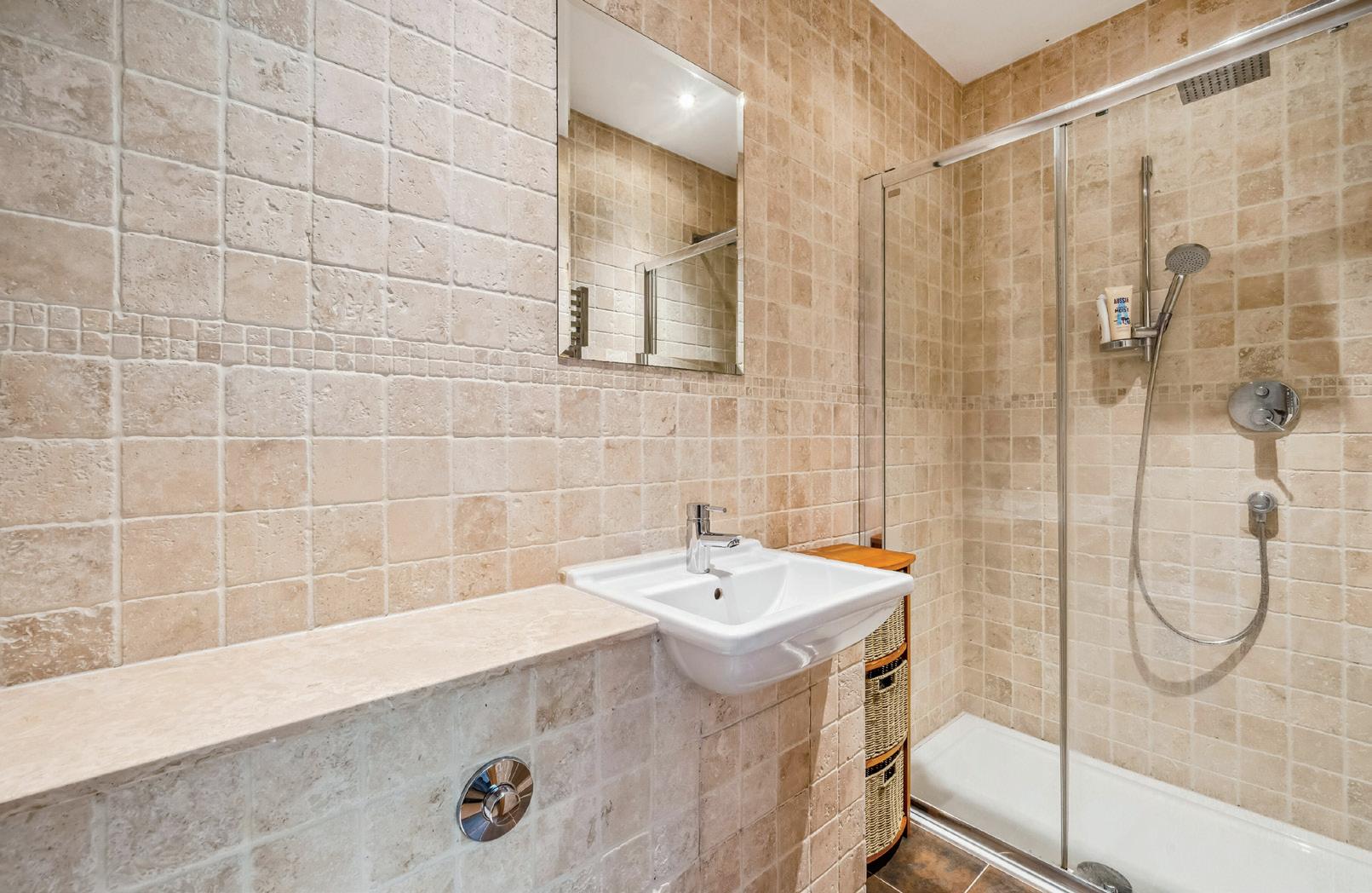
Bedroom Four
Rear Aspect windows, wood flooring, light fitting, power points, radiator

Open Plan Kitchen/Dining Room


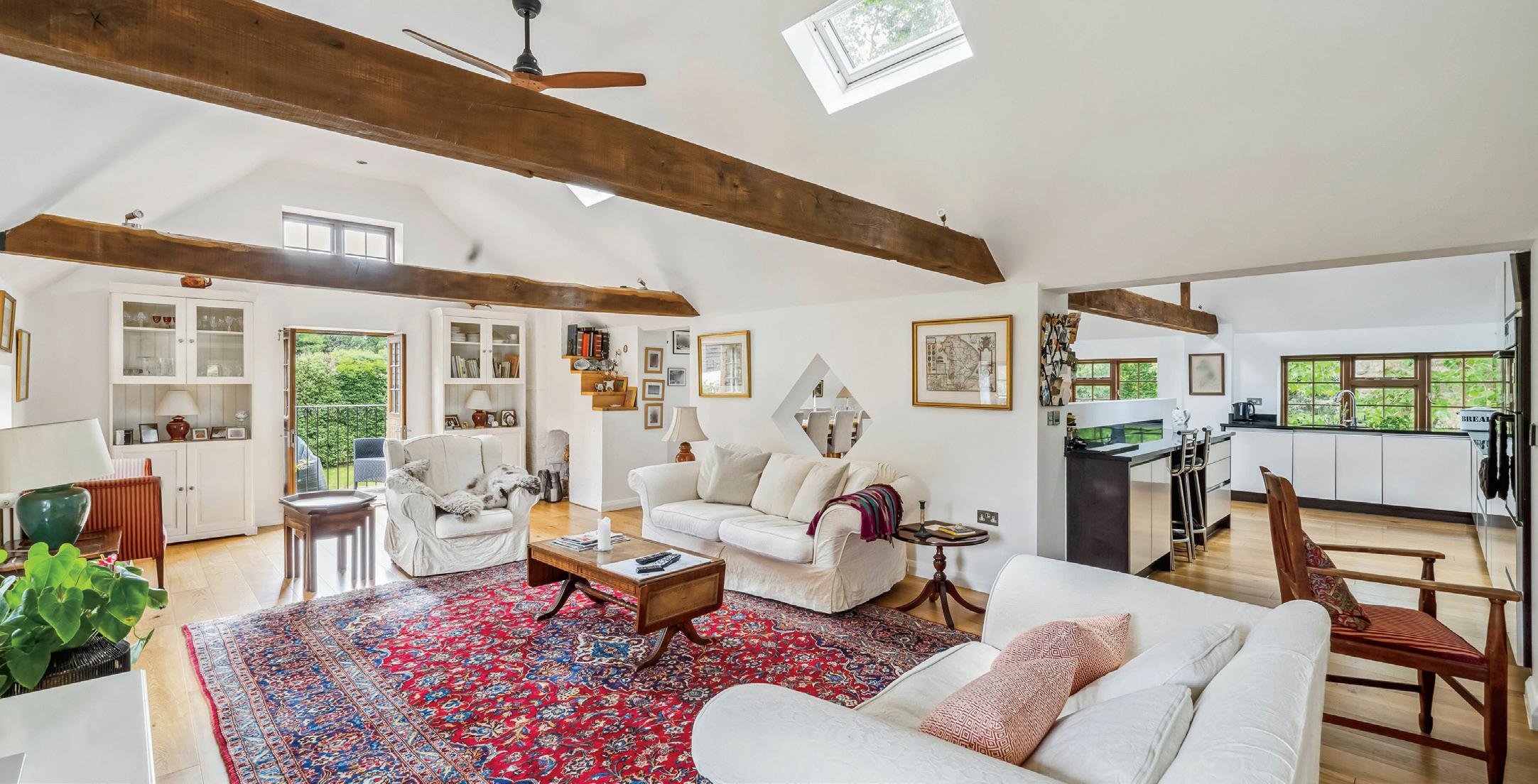

Front and side aspect glazing, wood flooring, vaulted ceiling with wood beams, radiators, power points, sky lights, base level kitchen units, work top, integrated electric hob, fitted extractor hood, integrated electric grill and oven, sink with mixer taps, integrated fridge/freezer, breakfast bar.
Balcony

Shared Grounds
numerous trees and parking spaces for the properties.
There is a service charge to maintain the land and security gates of approx. £2500 per annum.


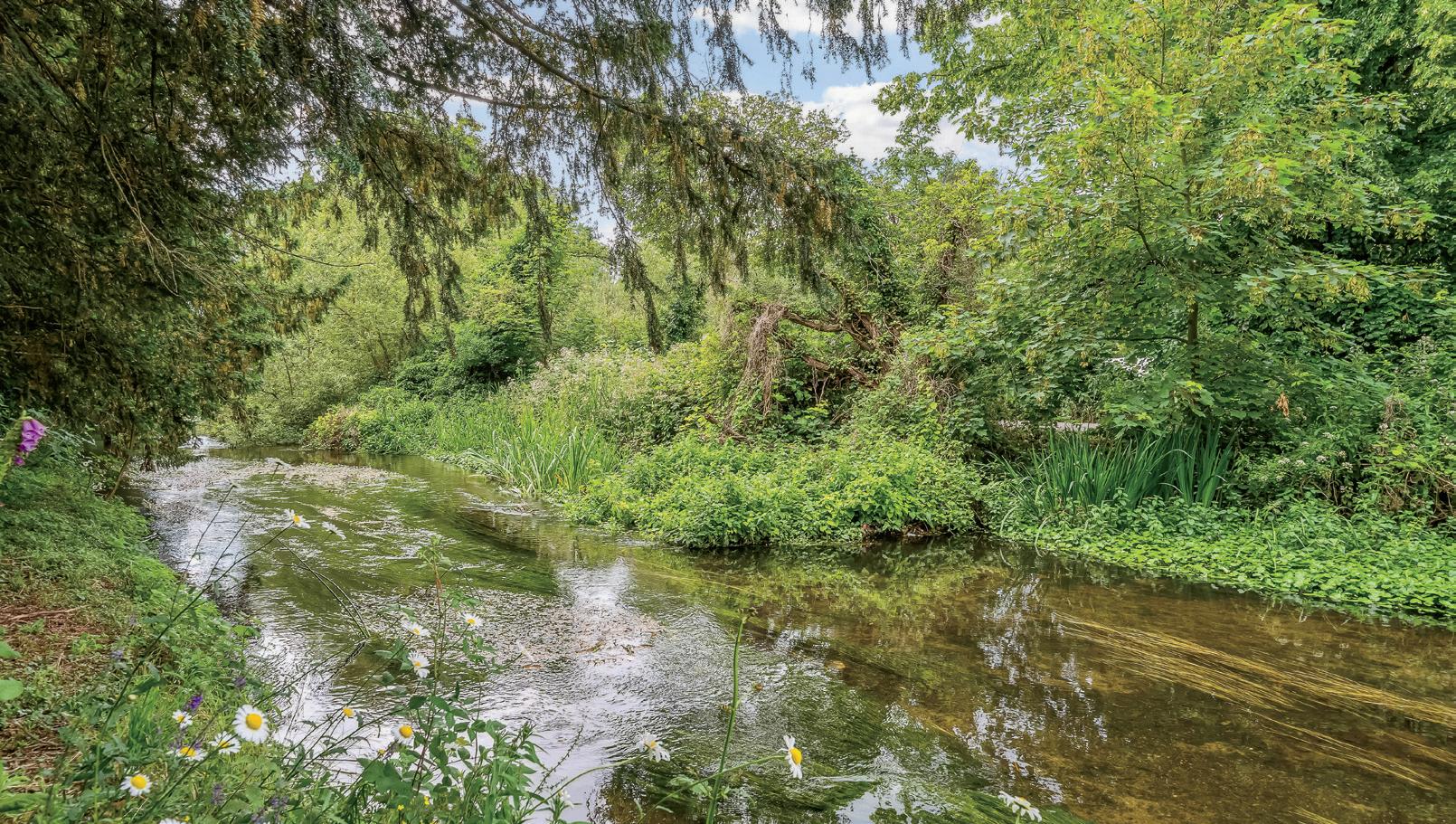

Agents notes: All measurements are approximate and for general guidance only and whilst every attempt has been made to ensure accuracy, they must not be relied on. The fixtures, fittings and appliances referred to have not been tested and therefore no guarantee can be given that they are in working order. Internal photographs are reproduced for general information and it must not be inferred that any item shown is included with the property. For a free valuation, contact the numbers listed on the brochure. Copyright © 2023 Fine & Country Ltd. Registered in England and Wales. Company Reg. No. 06339918 Registered office address: 56 Coldharbour Lane Hayes UB3 3ES Printed 29.06.2023



 Council Tax Band: F Tenure: Freehold £1,000,000
Council Tax Band: F Tenure: Freehold £1,000,000
