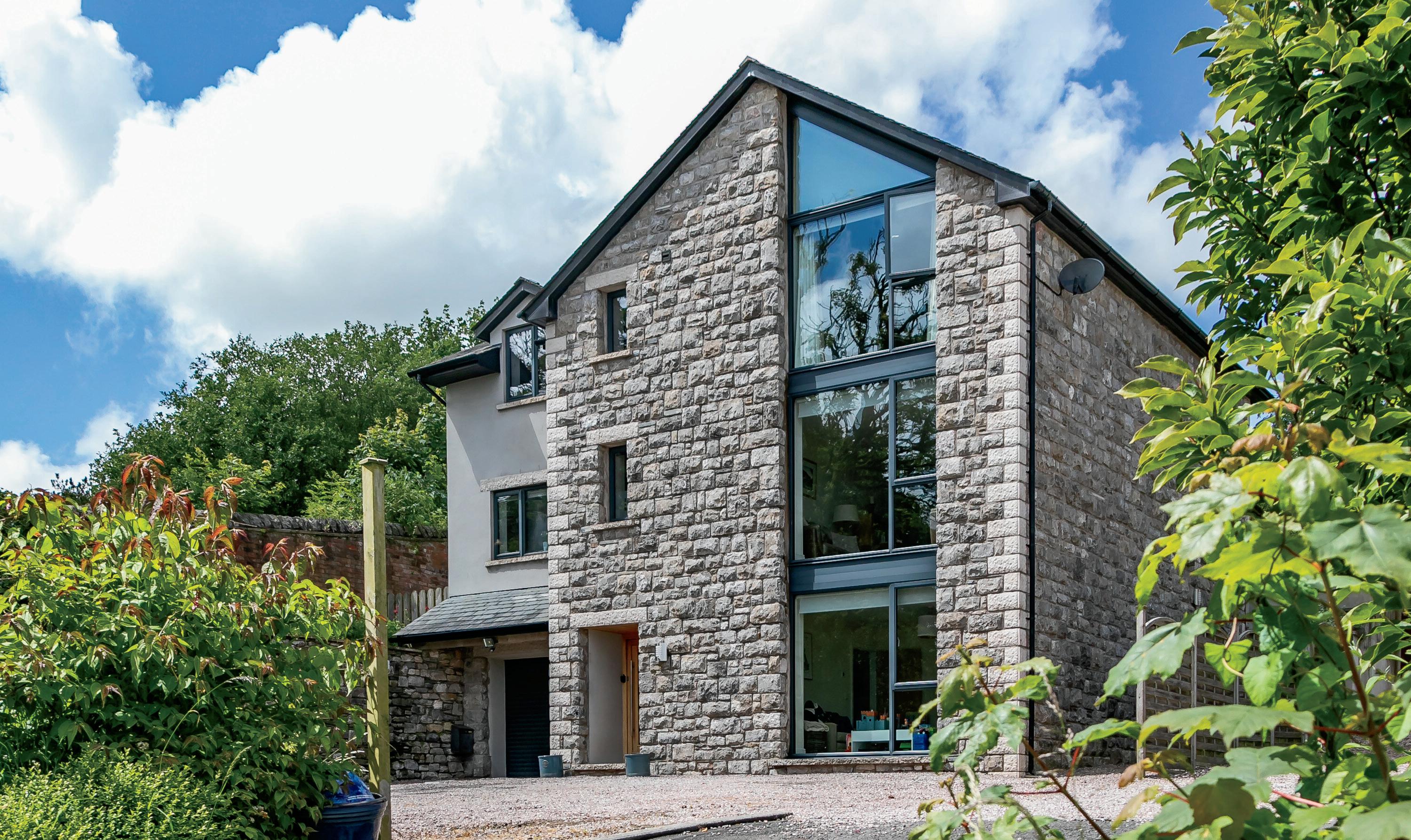
Star Street | Ulverston | Cumbria | LA12 7BY


Star Street | Ulverston | Cumbria | LA12 7BY

Facing almost due south, Acorn House is wonderfully light and bright, spacious and airy with really excellent, open and expansive views over Ulverston to Morecambe Bay and including local landmark the Hoad Monument.
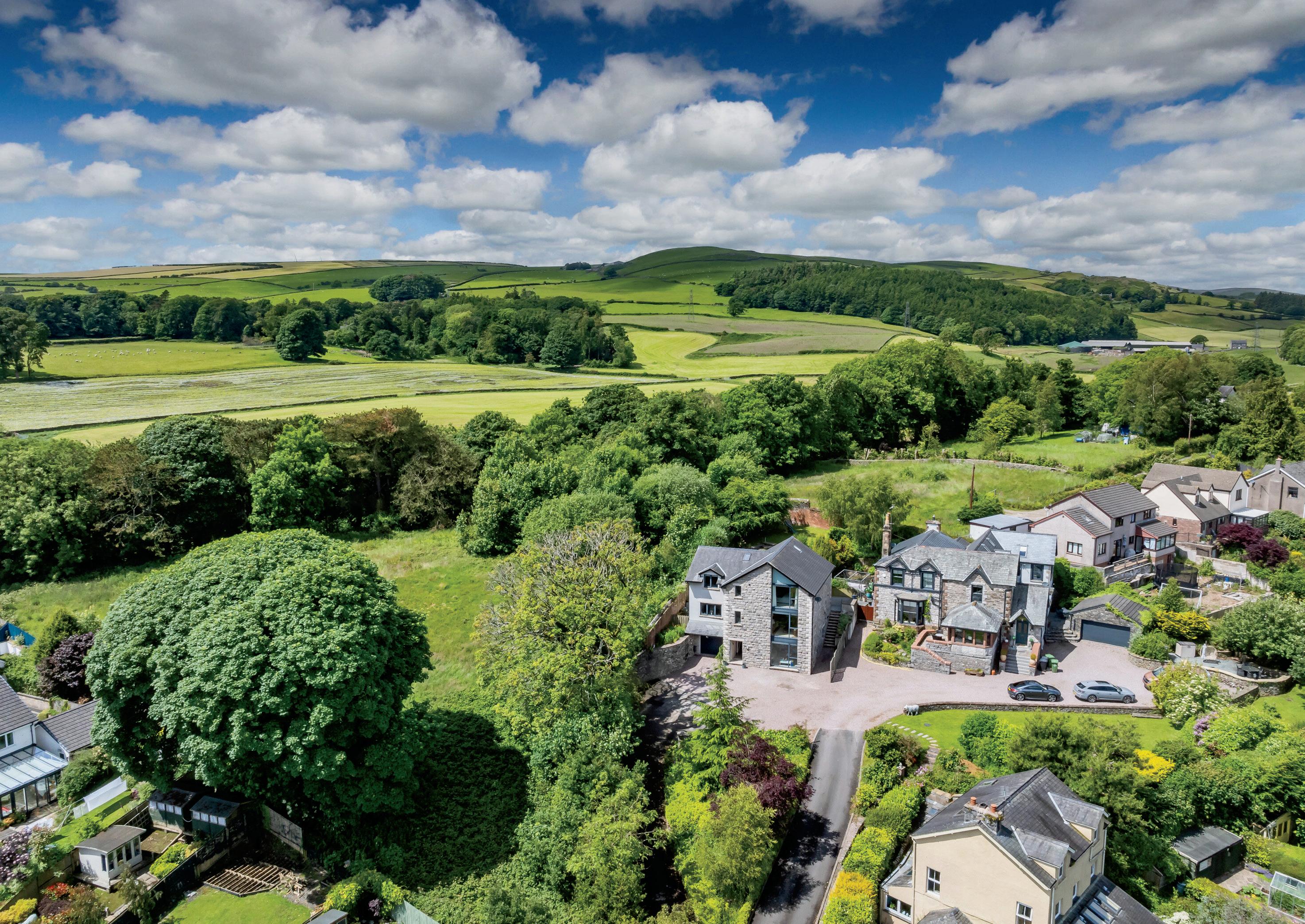
Tucked away, it is within walking distance of local amenities but offers a quiet and peaceful place to live – the best of both worlds.
Built in 2016, Acorn House offers a super open plan living configuration which occupies the entire middle floor of this impressive three storey home and features a choice of seating areas, a dining space and a fabulous kitchen – French and sliding doors blur the boundaries with the rear garden making it exceptionally family friendly and sociable, whatever the season. Above this, the second floor provides a luxurious principal bedroom suite with ensuite bathroom and a well fitted dressing room as well as two further double bedrooms and a well-appointed house bathroom.
The ground floor is exceptionally versatile and can be occupied completely as part of the main residence or utilised slightly separately; currently a fourth double bedroom and playroom (the latter would also lend itself to being a media room, library, office, hobbies or craft room or indeed, a fifth double bedroom), a shower room, utility room and second kitchen. There’s an integral garage and plant room which also provides immensely useful storage space. Connecting the floors is an airy and voluminous stairwell brightly lit from above with Velux skylights.
As well as the garage there’s ample parking and room for easy turning at the front of the house with the main garden being situated to the rear, it is gated and so secure for children and dogs. The garden is private, somewhat of a sun trap and tiered, it’s almost like three gardens in one – each defined area having its own identity.
Acorn House offers an enviable lifestyle opportunity for well-appointed contemporary living, truly breathtaking views and a setting that has the advantage of being both central and private.

We have such great window space, as a result the house is incredibly light and we get to enjoy this amazing view each and every day.
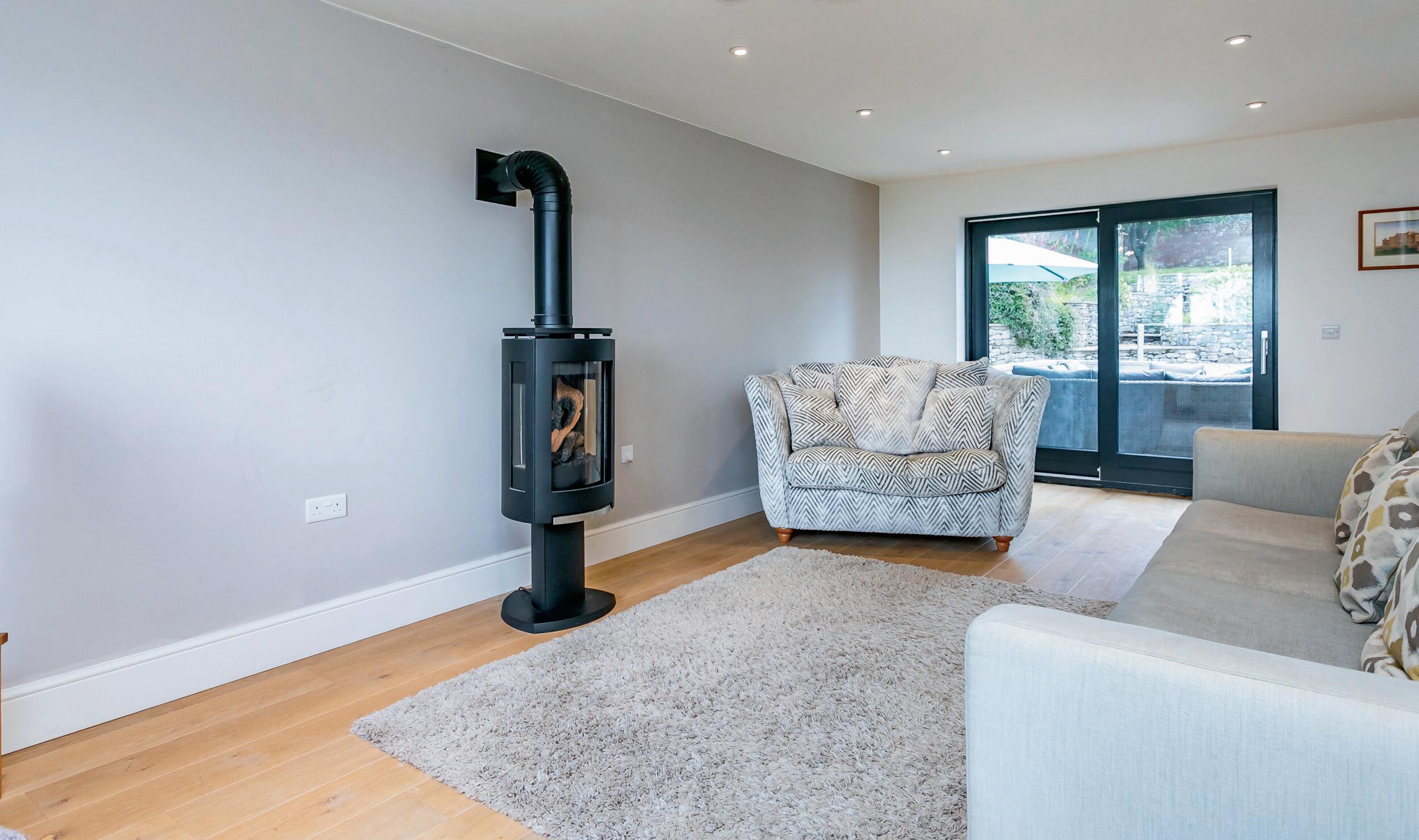
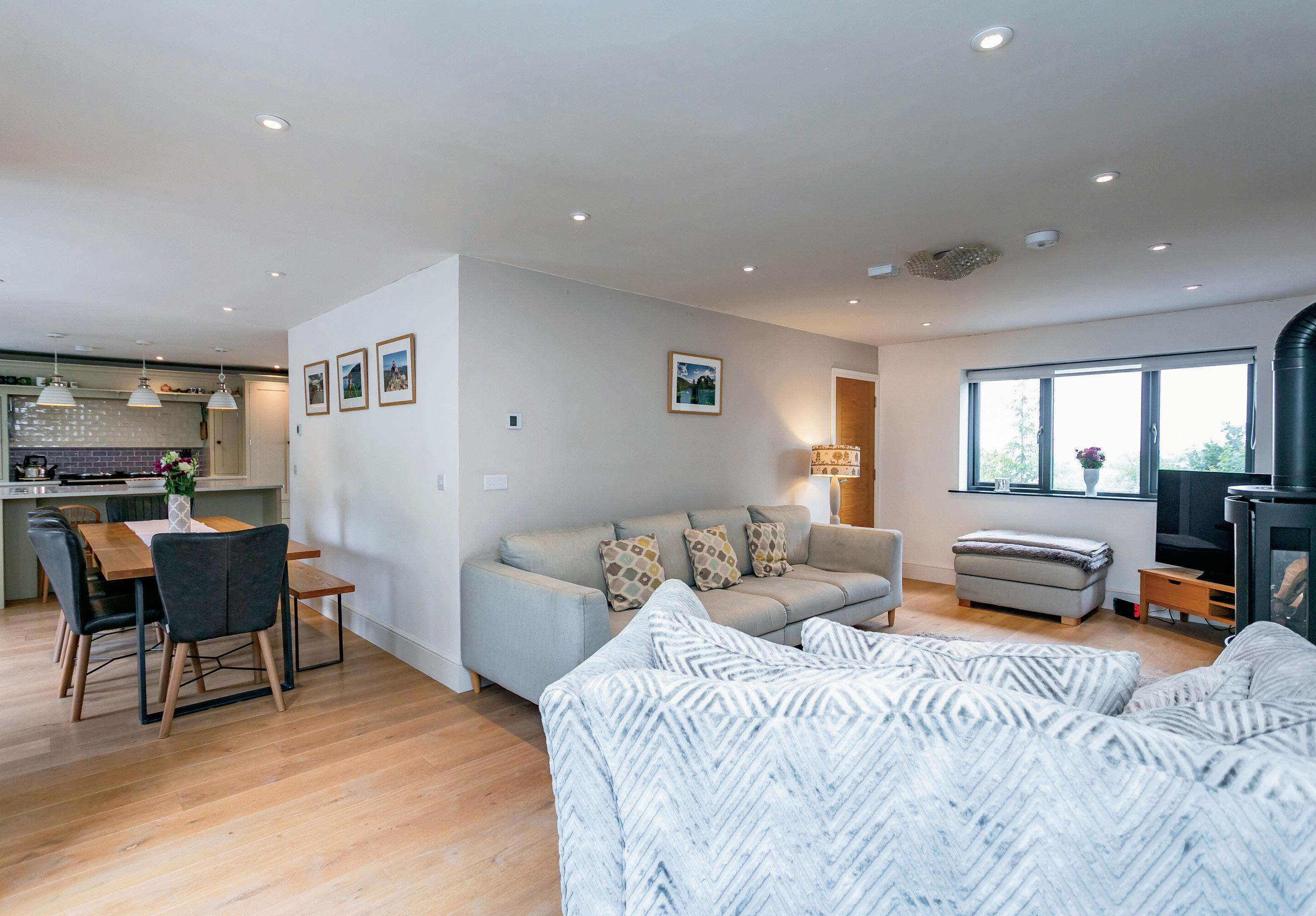
Heralding your arrival into Ulverston is the impressive Grade II* Listed Sir John Barrow Monument, known locally as the Hoad Monument as it stands proudly on top of Hoad Hill; Sir John Barrow (1764-1848), was born in Ulverston and was a founding member of the Royal Geographical Society. Just outside of the Lake District National Park, Ulverston is a desirable location if you like a town with personality, with a strong identity and a great sense of community. If you love exploring the great outdoors and all that Cumbria has to offer this is an excellent base; whether it’s rambling or hiking, running, cycling or mountain biking, climbing, paddleboarding, sailing or off-roading, you really couldn’t find a better place.
In terms of general amenities Ulverston offers a broad selection of independent retailers and supermarkets with regional favourite Booths and national chains M&S Food and Aldi to choose from.
From a cultural point of view there always seems to be something going on here; the town hosts a full calendar of events throughout the year with festivals (Another Fine Fest (music and arts), Walk Fest, Lantern Festival, Retro Rendezvous, two dedicated music festivals, the Dickensian Festival and many celebrations as well; the summer fair, Ulverston and North Lonsdale country show and the St George’s Day Pageant to name but a few.
Surrounding Ulverston is the gently rolling farmland of the Furness Peninsula with coastal villages to explore (Bardsea, Baycliff, Aldingham and Newbiggin) a ll enjoying stunning views over impressive Morecambe Bay.
We really value the proximity of town. Everything is within walking distance; schools, shops, restaurants and pubs. It’s a family friendly town that is vibrant and thriving. The festival culture is extraordinary, there is always something going on. The town itself has a strong personality, the painted colours of the houses in particular make it so individual.
We have so much within easy reach on foot but back at home we are tucked away, it’s peaceful, quiet, there’s no traffic noise, just birdsong.
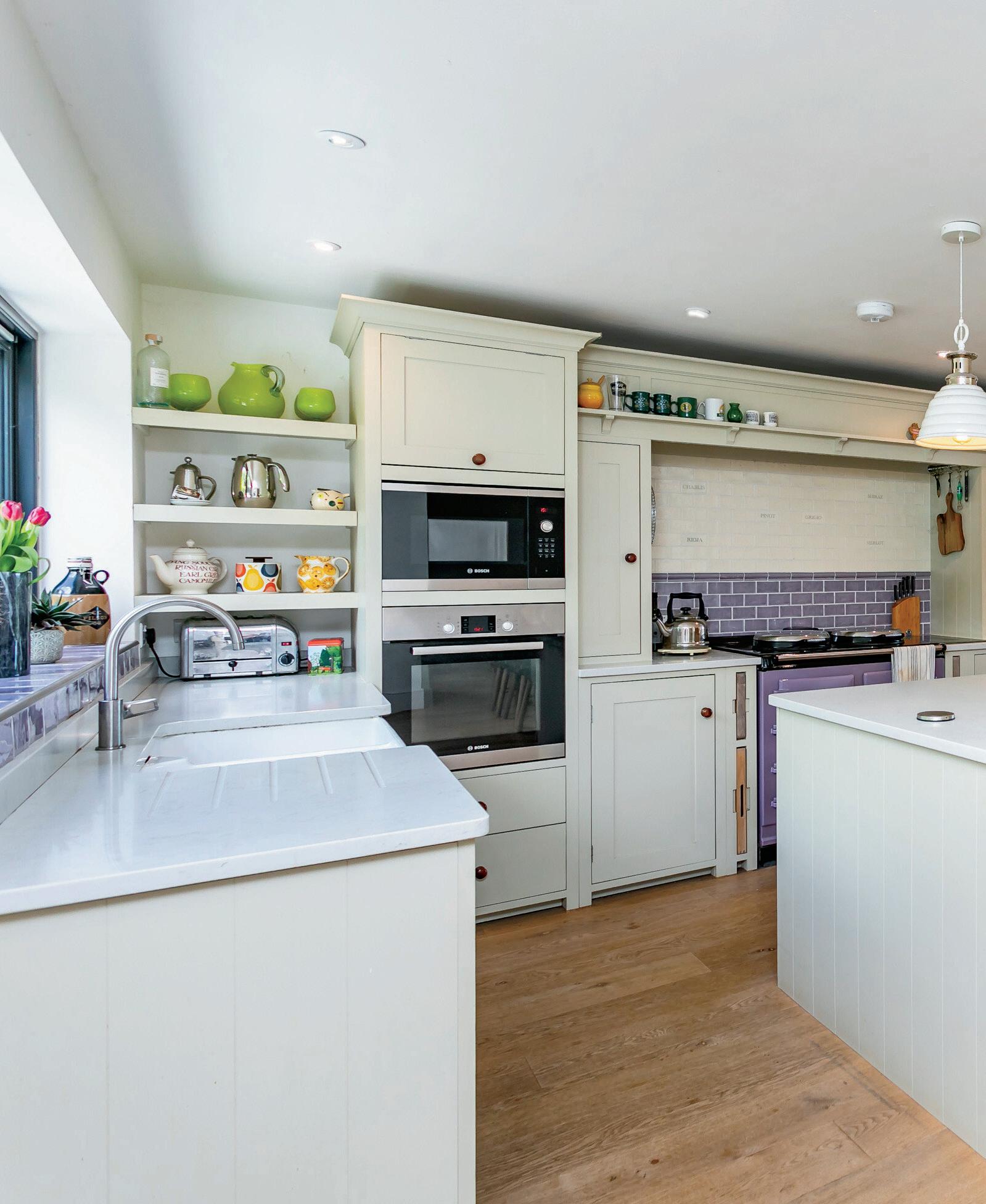


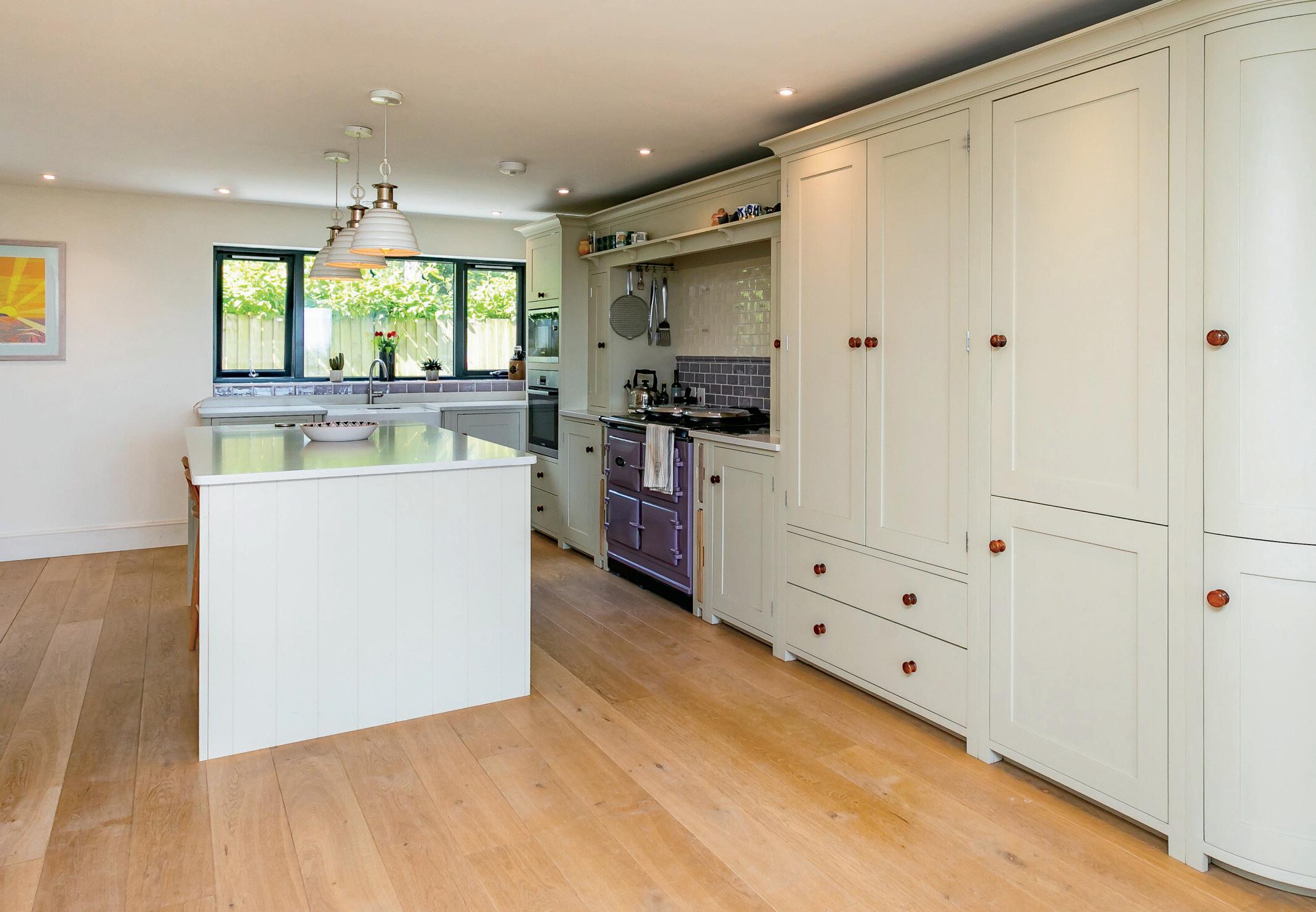

It would be true to say that the quality of the light inside a house and the fabulous views outside profoundly affect day to day living; here the large windows gently tease you forward encouraging a moment of pause to take it all in. The view will be ever changing – depending on the seasons, the weather and whether the tide is in or out.
Not only is Acorn House spacious, it’s also a highly flexible layout, capable as being occupied as one large property or as a house and (almost self-contained) annex; the ground floor accommodation would be perfect for a dependent family member or frequent visitors as whilst you’d all share the front door, they’d have a degree of independence with the second kitchen. In many ways this floor is an absolute bonus; also ideal as a teenager suite, a dedicated home office or hobbies space. Whether there is just the two of you or you’ve a big family to suit, Acorn House can suit all.
The house has been thoughtfully designed and consideration given when fine tuning the specification to ensure it’s both easy and comfortable to occupy. Aesthetical appeal and functionality have both played an equal part in design decisions.
Whilst the stairs are carpeted the rest of the house has hard flooring, the ground floor is mainly tiled with wood grain effect tiles and to the upper floors there are engineered oak boards on the landings, throughout the living kitchen and in all three bedrooms. The whole house has under floor heating which is zoned for maximum efficiency. Tying in with the flooring is the choice of an oak front door and contemporary oak veneer internal doors. The choice of oak is continued further with the bannister rail which rises throughout the house.
The high quality kitchen is by well-regarded company Neptune, a timeless Shaker style with clean lines, painted cream cabinets, wooden knobs and quartz worktops. Neptune use sustainably sourced timber, traditional joinery and modern engineering techniques to design and manufacture kitchens built to last. There’s a built-in larder cupboard with spice racks incorporated into the doors, slot in trays and chopping boards, a double Belfast sink and an island extending into a breakfast bar with space for three stools. The electric powered Aga will be sure to become a member of the family and useful for so much more than just cooking.
The seating area in the family room is enjoyed for “morning coffee and then drinks later on because it’s such a good view”. No need for a TV here, you’ve the view to admire; it extends from the Hoad Monument and spans across Morecambe Bay with Ulverston itself filling the foreground. Around the other side of this super and convivial open plan living space is the sitting room, it has a cosy vibe, perfect for curling up in front of the fire to enjoy a film or stream a box set. The Jotul stove is in fact gas fired so it gives all the atmosphere with zero work or dust. The first floor living space has a lighting circuit for your lamps enabling the convenience of controling them all with the flick of a single switch.
The shower room on the ground floor, the cloakroom on the first floor, the ensuite in the principal suite and the house bathroom are all well-appointed with stylish and contemporary fittings including separate bath and showers in both bathrooms, rainfall showers, attractive tiling, illuminated mirrors, heated towel rails (as well as under floor hea ting) and partially obscured glass for privacy.
The windows are treble glazed on the rear elevation, double glazed at the front. The glazing is set within frames that are aluminum externally and wood internally, both are painted the same on trend charcoal grey which is followed through internally to many of the window cills. Underfloor heating runs throughout and is zoned, thus freeing up wall space and ensuring flexibility when arranging furniture. Given the elevated nature of the property and sheer size of the accommodation it was important to ensure that all bath and shower rooms enjoyed equal and simultaneous water pressure for when there is maximum occupation; as a result a Groundflos Home Booster was installed and performs well with a houseful.
There are three big deep cupboards, one on each floor. Not only are these an absolute advantage in terms of storage, but they have also been designed to accommodate a lift to future proof the house should mobility become an issue.
The garage has an electric roller door, power, light and a cold-water tap. The plant room has a super large stainless steel deep commercial sink unit with a hose tap – perfect for DIY jobs, washing off muddy boots or bathing small dogs!
Not only is the house light, bright and really airy but it’s incredibly warm too as it’s well insulated. As a new build it’s an easy house to run, low maintenance and fuss free. We moved in a year after it was built and have really enjoyed everything about our time here both in the house itself and in Ulverston too, we just need to relocate.
The first floor works so well for us, it’s a great space and ideal when we have family and friends over. When the weather allows, we open both sets of doors at the back and spill out into the garden, perfect for a barbecue party.


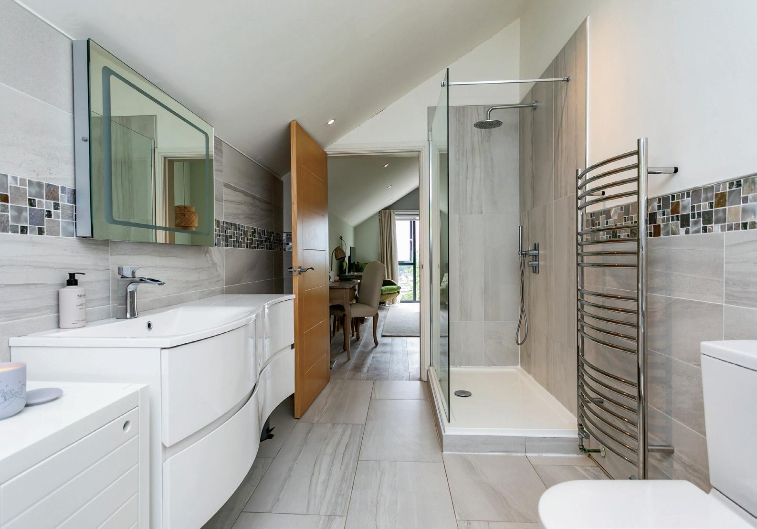

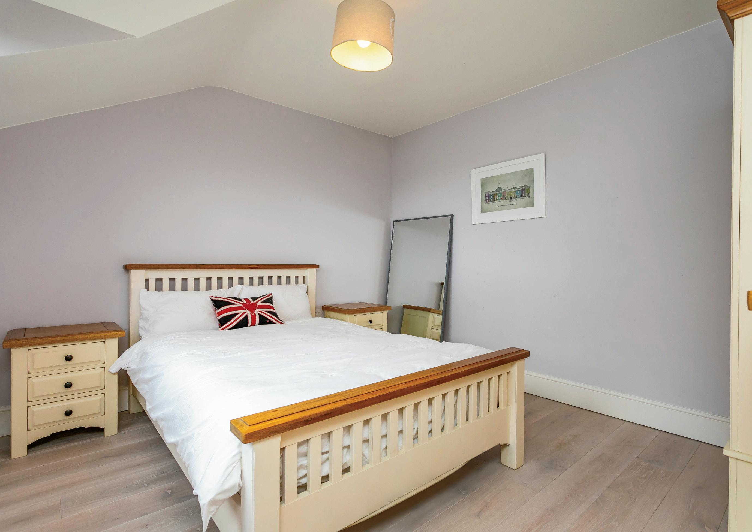
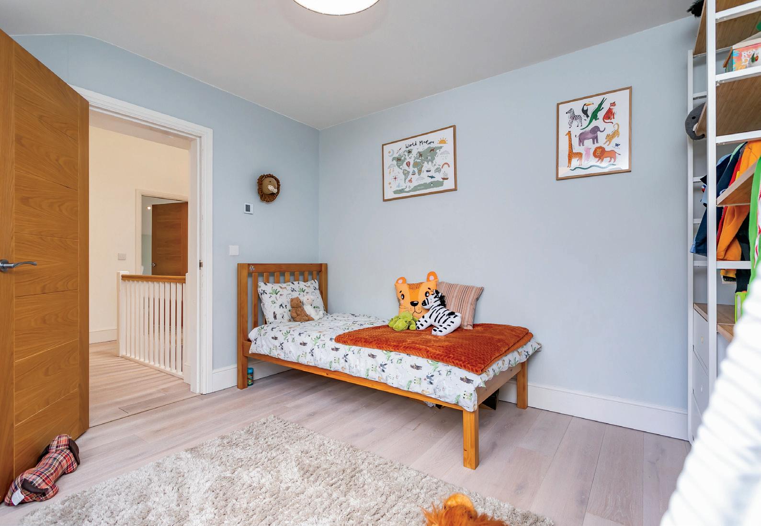
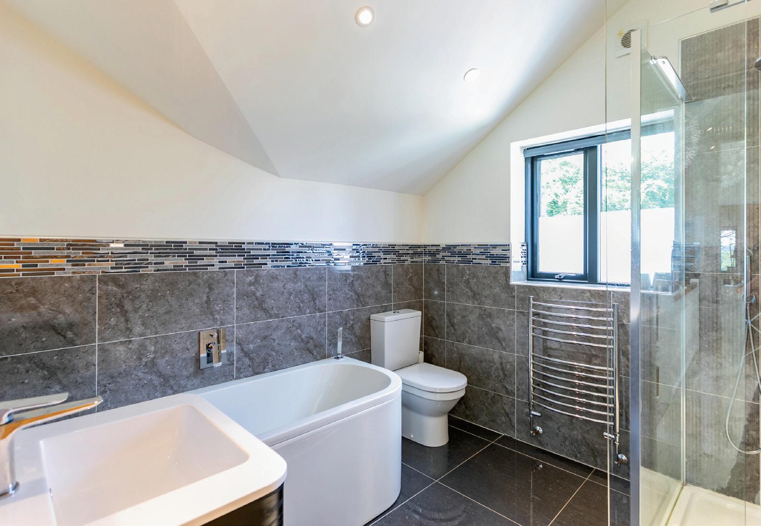

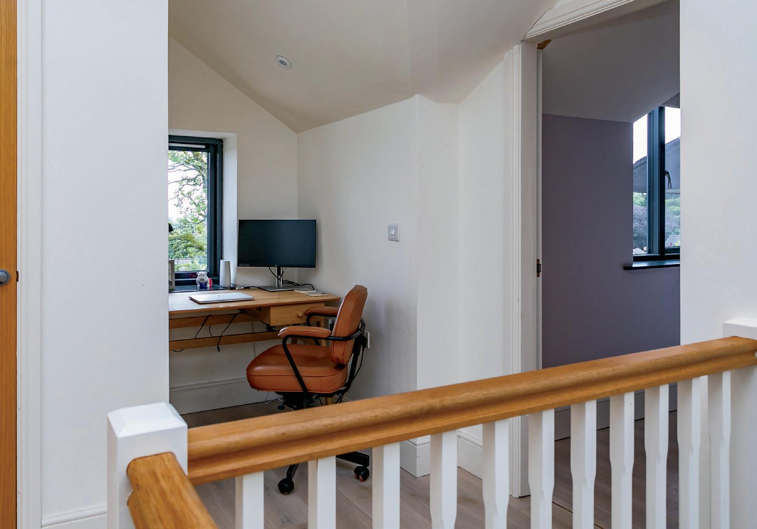
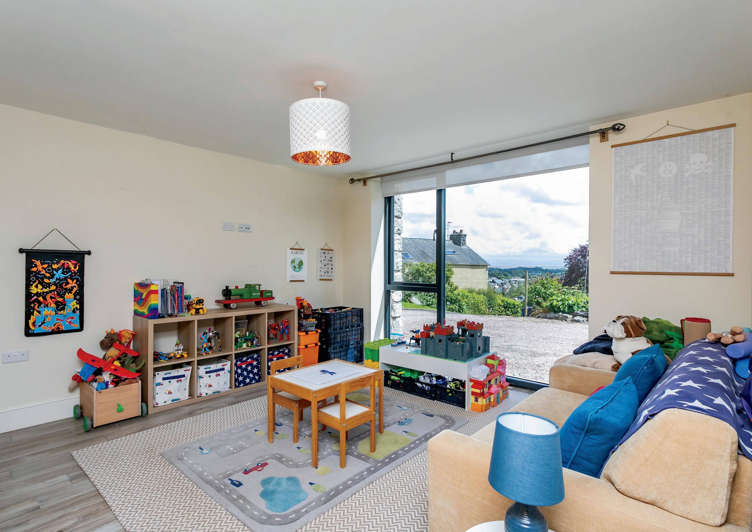
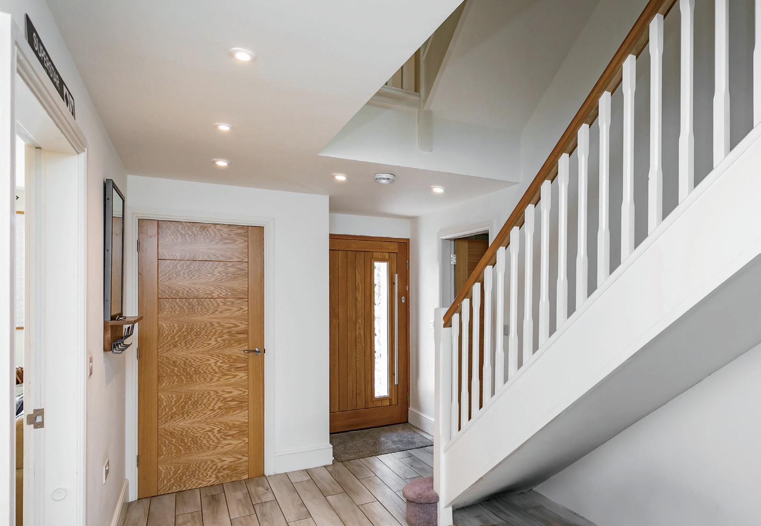
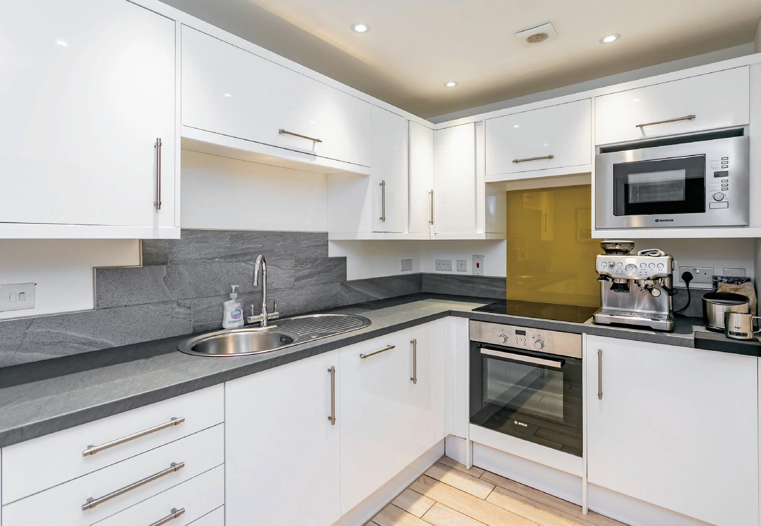
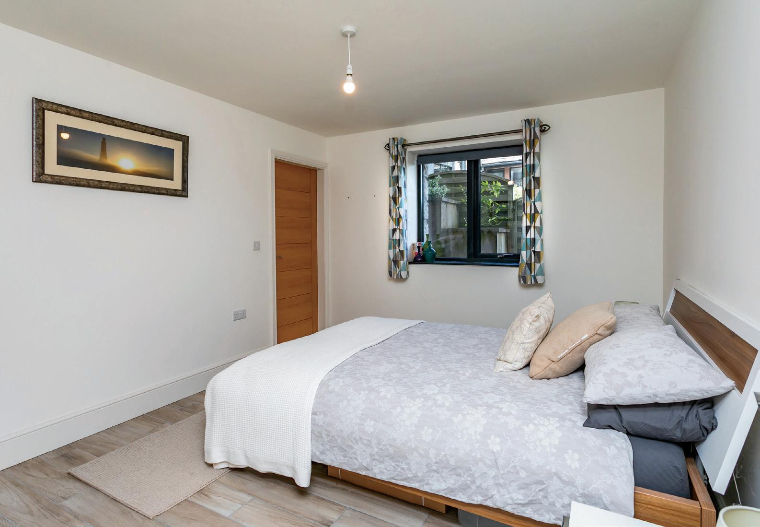

Enjoying an elevated setting, the tarmac drive rises towards the house, passing a well-stocked planted bed featuring a copper beech tree, upon arrival in front of the house there is plenty of room for maneuvering and a generous parking area, all laid with gravel.
Paths run round both sides of Acorn House to the main garden which is situated too the rear of the house. Each path is gated ensuring the garden is safe and enclosed for children and dogs.
The main garden is tiered, rising gently away from the house – it’s almost three gardens in one, whilst they are open and connected, each is very different, the red brick walls giving an air of maturity to what is otherwise a contemporary home. Adjacent to the house is a porcelain tiled terrace with plenty of room for your garden furniture; perfect for outside dining as two sets of doors open from the main living area. The terrace enjoys sun until mid-afternoon so ideal for long leisurely lunches. Partially enclosed by a low retaining wall, with a rockery either side, steps lead up to the next level; this is a slightly more informal seating area and attracts th e first of the day’s sun and then after dusk falls it comes into its own again with an opportunity to gather around a fire pit. A second set of steps then progresses to the top garden, laid with lawn there are established trees, and positioned to embrace the last of the day’s sun a bench has been placed under a birch tree.
Contemporary external lighting is positioned around the house and in the garden itself. There is also a generous provision of power points and a cold-water tap. So, whether you are looking for a garden where children can play, where you can enjoy a barbecue with the family , host a garden party or just simply enjoy the peace, quiet and bird song, this garden has something for everyone.

The red brick garden walls and mature trees add such character and contrast with the modernity of the architecture. It’s a lovely private garden; in summer we open the doors from the main living area and it’s got a great flow. In autumn the different coloured foliage is a great sight.



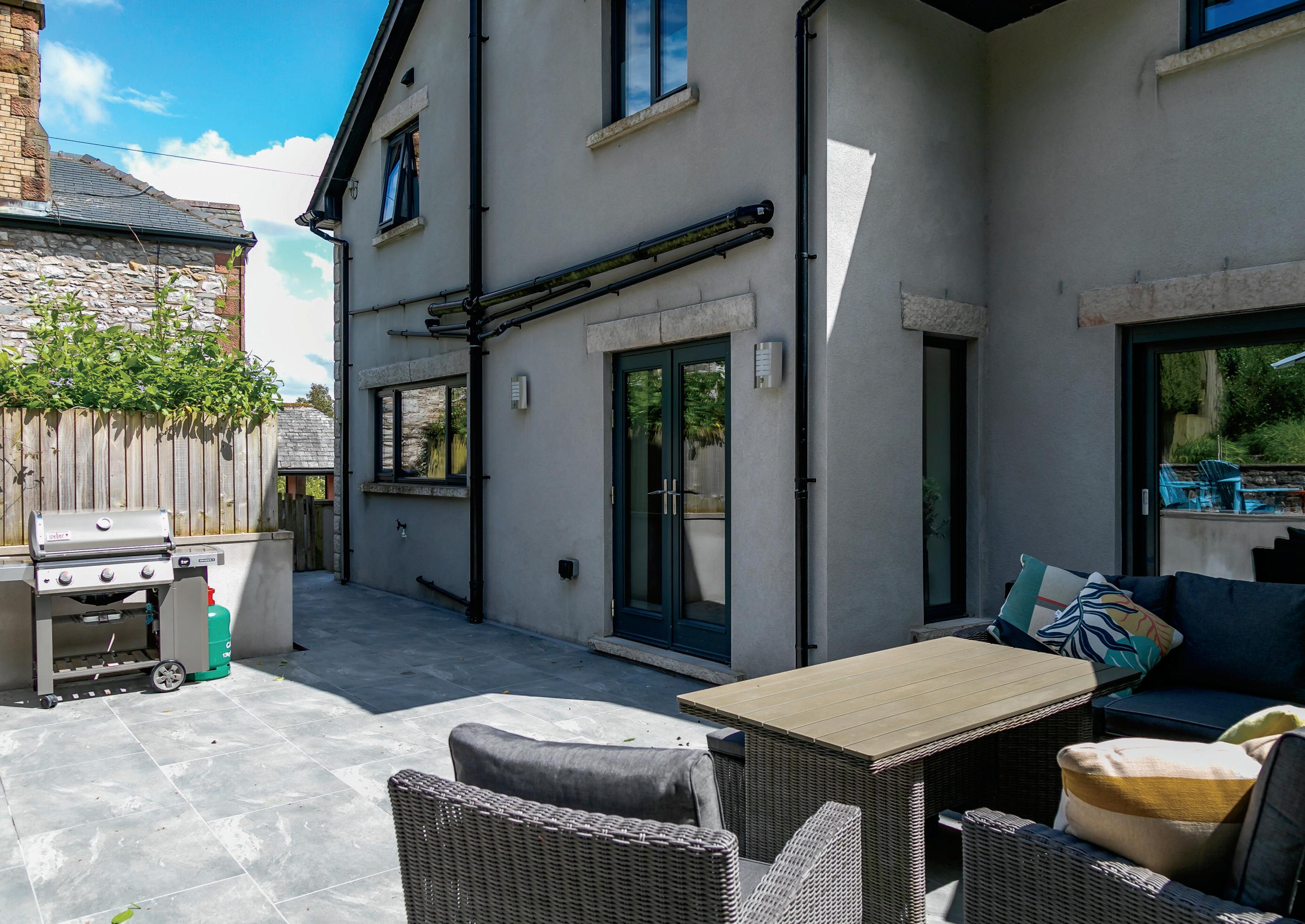




Agents notes: All measurements are approximate and for general guidance only and whilst every attempt has been made to ensure accuracy, they must not be relied on. The fixtures, fittings and appliances referred to have not been tested and therefore no guarantee can be given that they are in working order. Internal photographs are reproduced for general information and it must not be inferred that any item shown is included with the property. For a free valuation, contact the numbers listed on the brochure. Printed 26.06.2024
Newby Bridge
Barrow-in-Furness
Cartmel
Coniston
miles
miles
miles
miles
Bowness-on-Windermere 16.3 miles
Kendal
Transport links
miles
M6 J36 24 miles
miles
The above journey distances are for approximate guidance only and have been sourced from the fastest route on the AA website from the property postcode.
Broadband
Superfast speed potentially available from Openreach of 74 Mbps download and for uploading 18 Mbps.
Mobile
Indoor: EE, Three, O2 and Vodaphone are all reported as ‘limited’ for both Voice and Data services.
Outdoor: EE, Three, O2 and Vodaphone are all reported as ‘likely’ for both Voice and Data services.
Broadband and mobile information provided by Ofcom.
There is a station in Ulverston on the Furness line which runs between Barrow-in-Furness and Lancaster. Lancaster station is on the main west coast line.
Based on approximate direct train journey times from Lancaster station. Train service durations vary, please check nationalrail.co.uk for further details. 57mins 2hr 30mins Manchester (Piccadilly) London (Euston) 2hr 17mins Edinburgh
Authority
Westmorland and Furness Council
Mains electricity, gas, water and drainage. Gas fired central heating from a Worcester boiler in the plant room. The heating is all underfloor and zoned. Gas fired Jotul stove.
Please note
The first part of drive is owned by the adjacent property, Oaklands. Acorn House benefits from a right of way over this section but has no liability to upkeep.
what3words crossing.dozen.heaven
Use Sat Nav LA12 7BY with reference to the directions below:
Approach the town centre on the A590, at the large roundabout take the B5281/A595 signposted Grizebeck/Broughton-in-Furness. At the end of the road, proceed onto Fountain Street and at the roundabout continue onto Soutergate (the B5281).
Turn first left onto Garden Terrace then third left onto Sun Street and continue to the end where it forms a T junction with Star Street. Turn left and continue to the end, turn right and proceed, keeping left as the drive rises to greet Acorn House.
Ulverston has a leisure centre and is home to many clubs and societies covering a wide range of interests including football, tennis, running, martial arts, angling, amateur dramatics and operatics.
The Coro - an historic arts, culture and entertainment venue presenting live theatre and music, comedy, talks and dance.
The Roxy Cinema – an Art Deco cinema showing current releases, classics and arthouse movies on film club nights.
Visit: Muncaster Castle, Gleaston Castle, Safari Zoo Cumbria, Manjushri Kadampa Meditation Centre at Conishead
Priory (a Buddhist Temple and historic mansion set in 70 acres of woodlands and garden) and Chapel Island, the Laurel and Hardy Museum (Ulverston is the birthplace of Stan Laurel), the Lakeland Motor Museum at Backbarrow and the Lakeside and Haverthwaite steam railway.
Sailing and boating on Coniston and Lake Windermere.
Golf clubs at Ulverston, Barrow-in-Furness, Grange-over-Sands and Windermere.
The Cumbrian Cycle Way, a long-distance route of 302 miles around Cumbria passes through Ulverston.
The town offers something for all tastes, here is a selection in town and the local area
Informal dining, cafes and pubs
L’al Churrasco, Ulverston
The Mill, The Rose and Crown and The Farmers, all pubs in Ulverston
Bake House Born and Bread, Greenodd
Fine dining restaurants
Base Restaurant, Ford Park, Ulverston
Heft, High Newton
L’Enclume and Rogan and Co, both in Cartmel
Gilpin Hotel and Lake House, Linthwaite House, The Samling, all in Windermere
A good circular route is straight from the door over the top of Hoad Hill and back through Ford Park (stopping off for refreshments at the café, Base) before returning home. The Ulverston Canal is also a pleasant route, the canal has the claim to fame of being the straightest canal in Britain. Ulverston is also the start of The Cumbrian Way, the long distance route to Carlisle.
Ulverston’s situation on the edge of the Lake District presents endless excellent walks for every ability.
Primary Church Walk CoE Primary School, St Mary’s Catholic Primary School, Sir John Barrow School and Croftlands Primary School Windermere School - Independent day and boarding school, Windermere
Secondary Ulverston Victoria High School, Ulverston Windermere School - Independent day and boarding school, Windermere
St Bees School - Independent day and boarding school, St Bees
Further Education
Barrow-in-Furness Sixth Form College, Barrow Kendal College
Fitted carpets, curtains, curtain poles, blinds, light fittings and integral kitchen appliances as follows: in the ground floor kitchen, the Hoover fridge and microwave, Bosch hob and oven. In the main kitchen, the electric three oven Aga and a Siemens induction hob. Dishwasher, oven, microwave fridge and freezer (all Bosch).
Please note the washing machine, tumble drier and chest freezer are excluded from the sale.
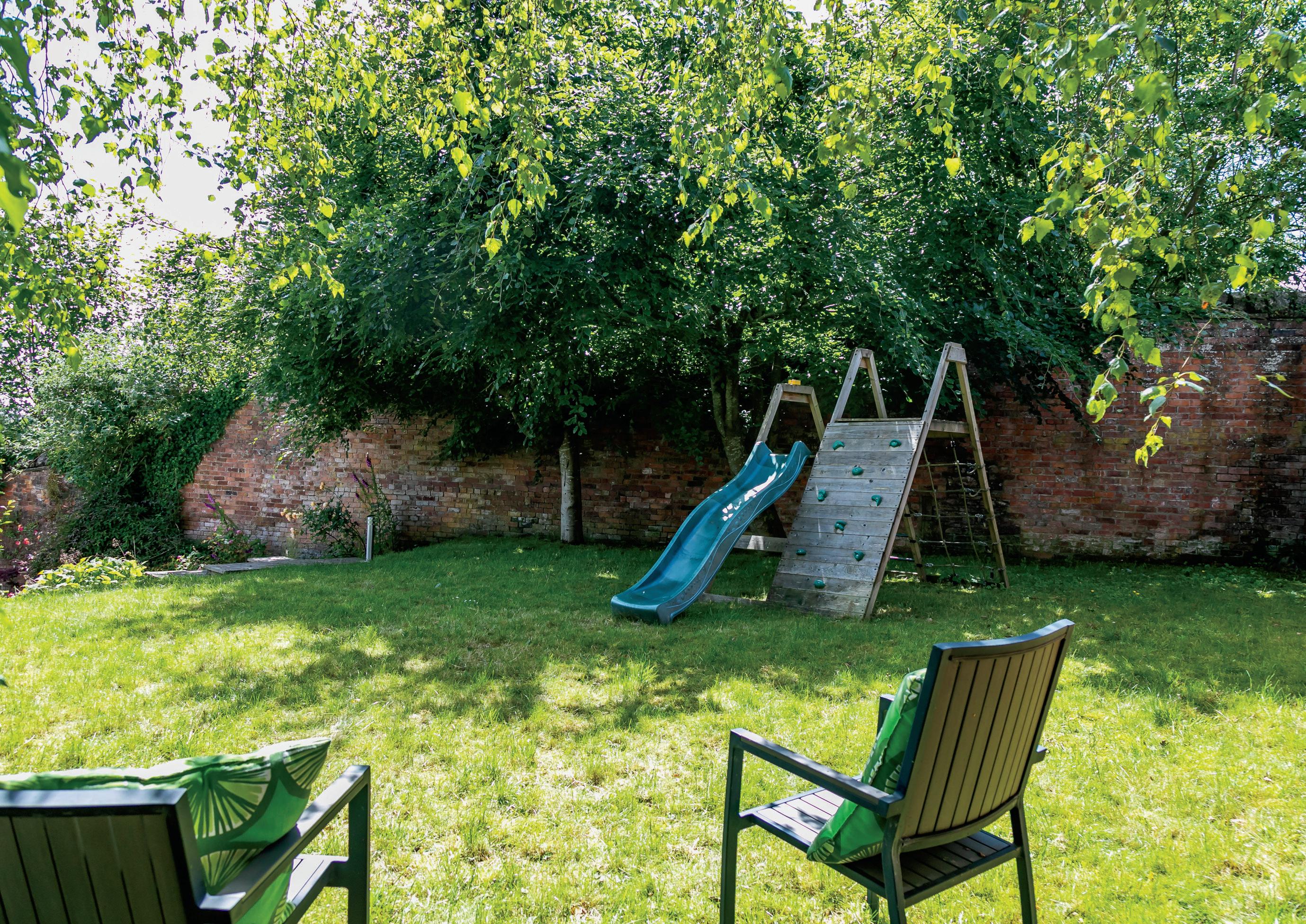
Fine & Country is a global network of estate agencies specialising in the marketing, sale and rental of luxury residential property. With offices in over 300 locations, spanning Europe, Australia, Africa and Asia, we combine widespread exposure of the international marketplace with the local expertise and knowledge of carefully selected independent property professionals.
Fine & Country appreciates the most exclusive properties require a more compelling, sophisticated and intelligent presentation – leading to a common, yet uniquely exercised and successful strategy emphasising the lifestyle qualities of the property.
This unique approach to luxury homes marketing delivers high quality, intelligent and creative concepts for property promotion combined with the latest technology and marketing techniques.
We understand moving home is one of the most important decisions you make; your home is both a financial and emotional investment.
With Fine & Country you benefit from the local knowledge, experience, expertise and contacts of a well trained, educated and courteous team of professionals, working to make the sale or purchase of your property as stress free as possible.
FINE & COUNTRY
The production of these particulars has generated a £10 donation to the Fine & Country Foundation, charity no. 1160989, striving to relieve homelessness.
Visit fineandcountry.com/uk/foundation



follow Fine & Country Windermere on Fine & Country Windermere Windermere Office Ellerthwaite Square, Windermere, Cumbria, LA23 1DU 01539 733500 | sales@fineandcountry-lakes.co.uk