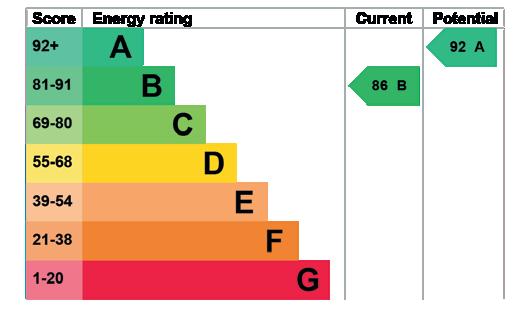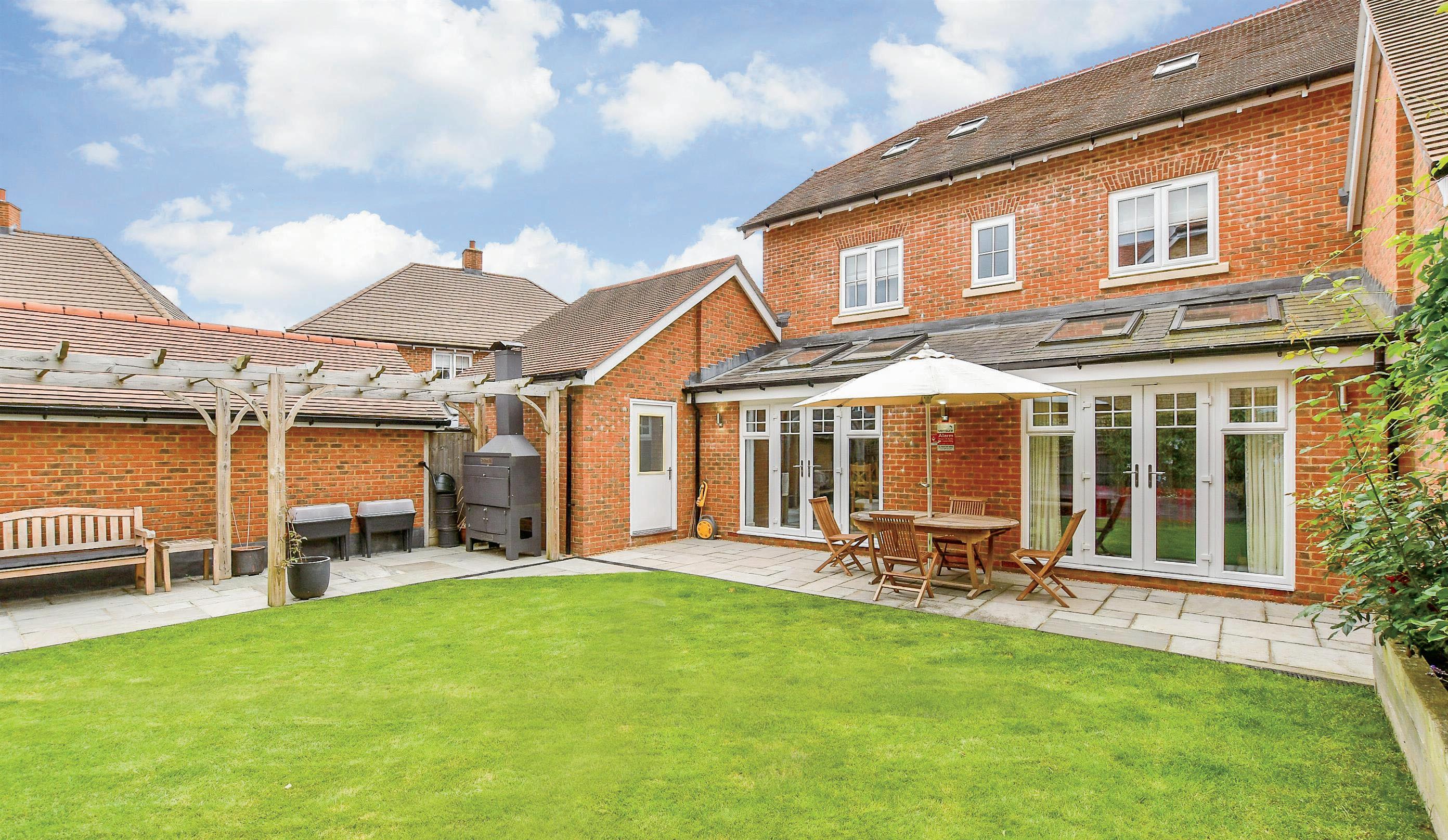
Frank Rosier Way
Tunbridge Wells | TN2 5FJ





Frank Rosier Way
Tunbridge Wells | TN2 5FJ



This superb detached, three-storey five-bedroom family home is located on the exclusive and awardwinning Regency Grange development in Frank Rosier Way, on the outskirts of Royal Tunbridge Wells. The development won Highly Commended at the Evening Standard New Homes Awards 2020 recognising ‘innovation and excellence in design, suitability for purpose and sustainability’ as well as being short listed in the ‘Residential Development of the Year’ category for Insider’s South East Property Awards 2022.
The property was built in 2019 to a very high specification and, with its varied roof lines, attractive brickwork, bay and casement windows and a pitched roof dormer window and porch, has delightful kerb appeal even before you cross the threshold. There is a block paved driveway to the attached garage and additional off road parking as well as a pathway to the front door bordered by attractive shrub beds.
This opens into a welcoming hallway with top quality hard wearing flooring that flows throughout the ground floor, a coat cupboard, stairs to the first floor and access to all the ground floor accommodation. A charming study is situated just inside the door with a square bay window and a large adjacent contemporary cloakroom, so is ideal for anyone working from home as it provides easy access for business visitors.
A delightful dual aspect snug/music room with a large bay window is just the place to play your music, relax with a book or could be an ideal kid’s playroom. Alternatively it would make an excellent formal dining room for those special supper parties and family celebrations. Double glass paned doors open into the spacious light and bright sitting room that includes coved ceilings, attractive panelled walls, Velux windows and French doors to the rear terrace with full height side windows, providing plenty of natural light.
The equally light and bright kitchen/dining room is of similar proportions and is a real stunner with Velux windows and French doors to the terrace, full height cupboards and a plethora of superb high end glossy grey units with quartz worktops. These house a variety of built in appliances including an induction hob, built in double oven, double wine cooler and dishwasher, while leaving plenty of space for a large table and chairs. There is also a very useful bespoke pantry plus an adjacent fitted utility room with laundry facilities and an external door to the driveway.
The spacious landing on the first floor provides access to the contemporary family bathroom with high end fittings as well as to four bedrooms including two doubles with built in wardrobes, a double guest room that also has a modern top quality en suite shower room and a large single that includes a charming bay window. However, the ‘piece de resistance’ has to be the principal suite on the second floor. This private space incorporates a vast bedroom that measures over 20ft at its widest with a high, partially vaulted ceiling, Velux windows and a dormer window, a dressing area with fitted cupboards, bespoke mirrored wardrobes and a classy en suite shower room as well as accessible eaves storage.
Outside you will find a very easy to manage fenced rear garden with raised shrub beds, a central lawn, a pergola covered veranda with an Indian sandstone paved terrace where you can relax, enjoy barbeques and al fresco dining plus another terrace that gives you the opportunity to follow the sun all day.
What the owners say: It has been a wonderful family home but we are moving up North so hope new owners will enjoy it as much as we have. During our six years here we have updated the bathrooms, enhanced the garden with the veranda, trellis work and new terraces as well as put in coving and wall panelling internally creating some charming character features.
We bought this house from new as we really like the location. It is very quiet and peaceful and yet everywhere is easily accessible. The A21/M25 is nearby for motorists wanting to go to Tonbridge or Sevenoaks, a trip to the countryside, the beach or the airport while golfing enthusiasts can play their game at the nearby Neville Golf Club. It is also only a five minute drive or a 20 minute walk to the station where trains can whisk you to London in under an hour.
Tunbridge Wells or, more formally Royal Tunbridge Wells, became a famous spa town in Regency times when it was frequented by the aristocracy who came to take the waters and enjoy the entertainment organised by Beau Nash. Much of this historic town was developed during that time including the famous Pantiles that now offers a delightful mix of independent shops, bars and restaurants. While the rest of the town includes high street stores, a variety of eateries, individual shops, hair and beauty salons and a number of luxury and boutique hotels as well as retail parks.
Entertainment facilities include a nine-screen Odeon cinema, the Trinity cinema, the well-respected Assembly Theatre and exhibitions in the Amelia Scott cultural centre. While, for sports enthusiasts, there are a variety of sports clubs including cricket, football, rugby and tennis as well as the indoor sports and tennis centre and a swimming pool. If you enjoy a good walk there are a number of delightful parks including Donorlan and the Hawkenbury Recreation Ground.
With regard to education there is the very local Forest Park nursery school as well as a number of primary and secondary schools rated Outstanding by Ofsted. These include St James and St Peters’ C of E primary schools and the Bennett Memorial Diocesan School, St Gregory’s Catholic School, Skinners and Tunbridge Wells Girls Grammar secondary schools while The Judd School in Tonbridge is also rated Outstanding and is the town where you will also find the famous and historic independent Tonbridge School that dates from 1553.*
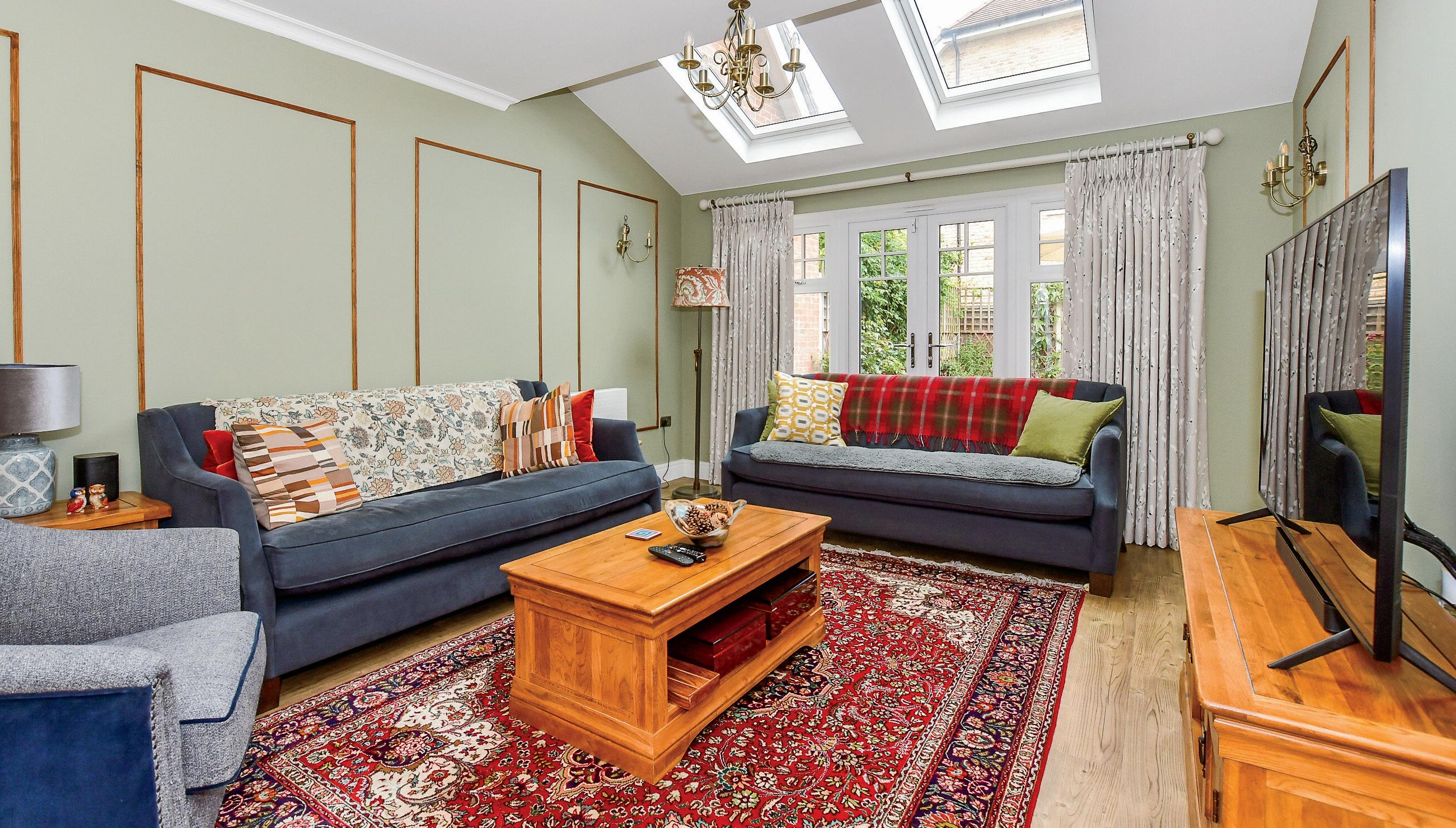
* These comments are the personal views of the current owner and are included as an insight into life at the property. They have not been independently verified, should not be relied on without verification and do not necessarily reflect the views of the agent.
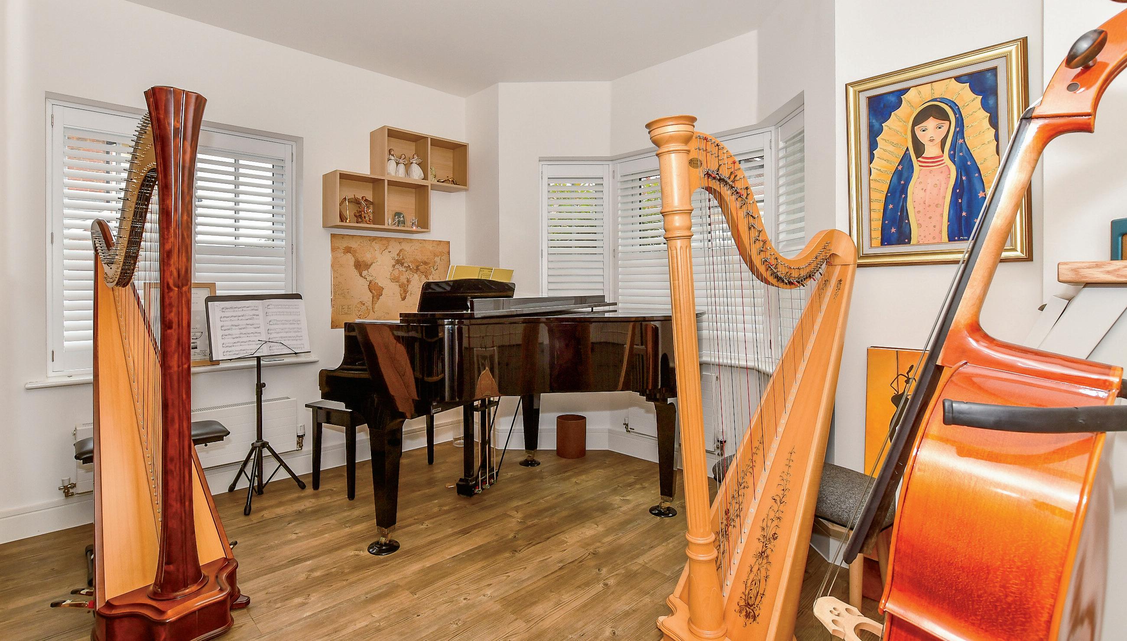
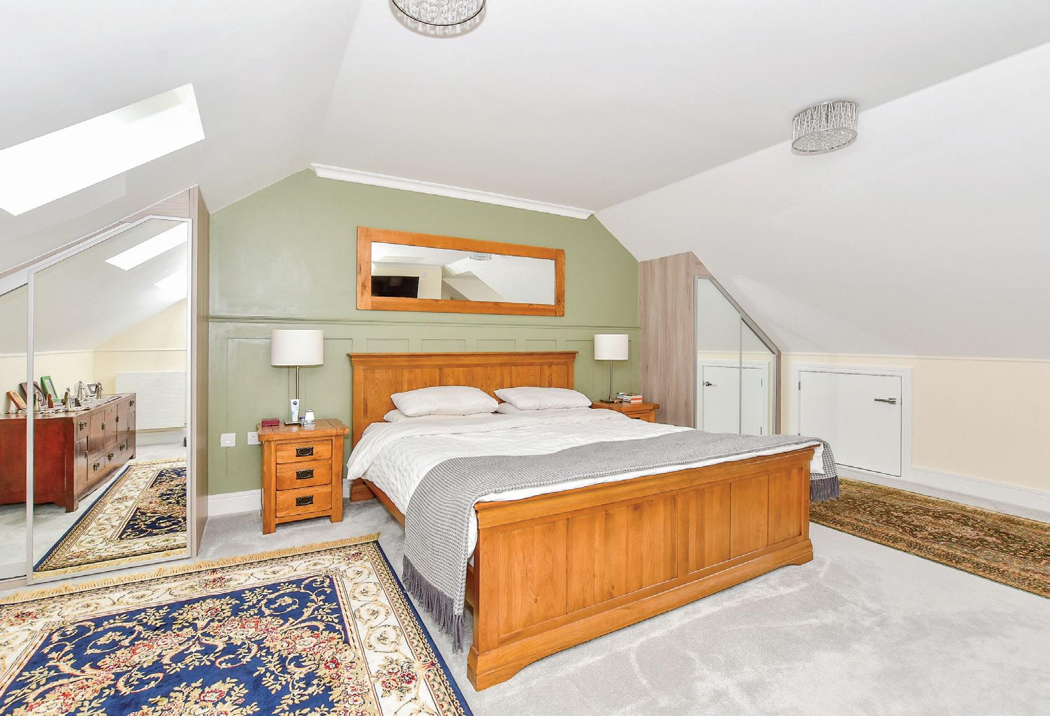
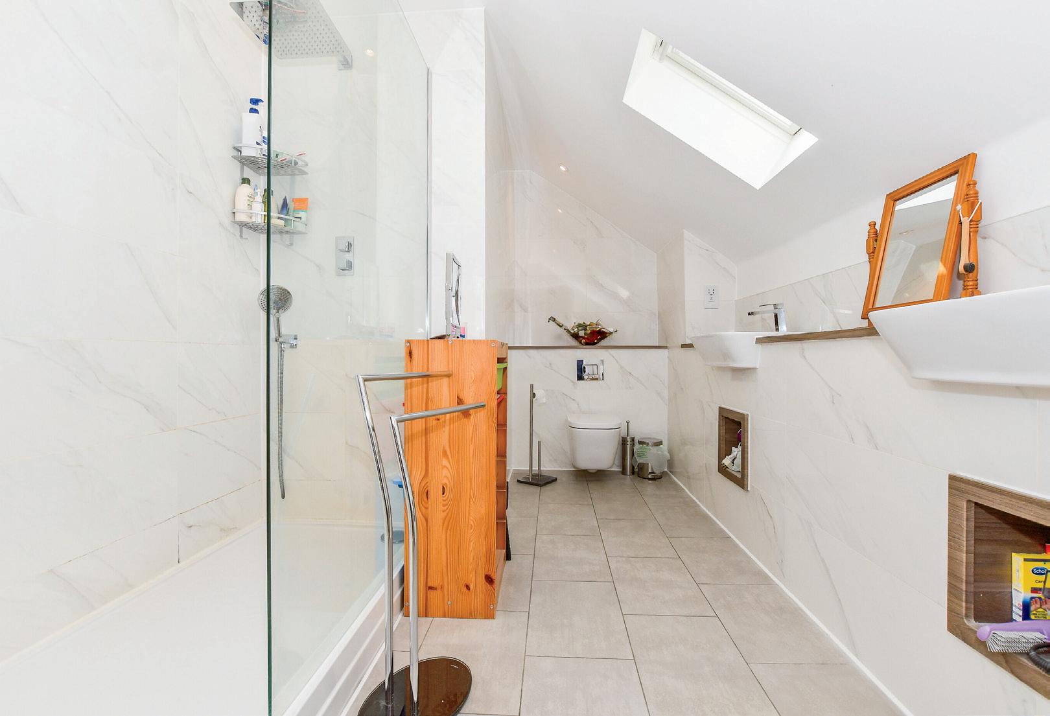

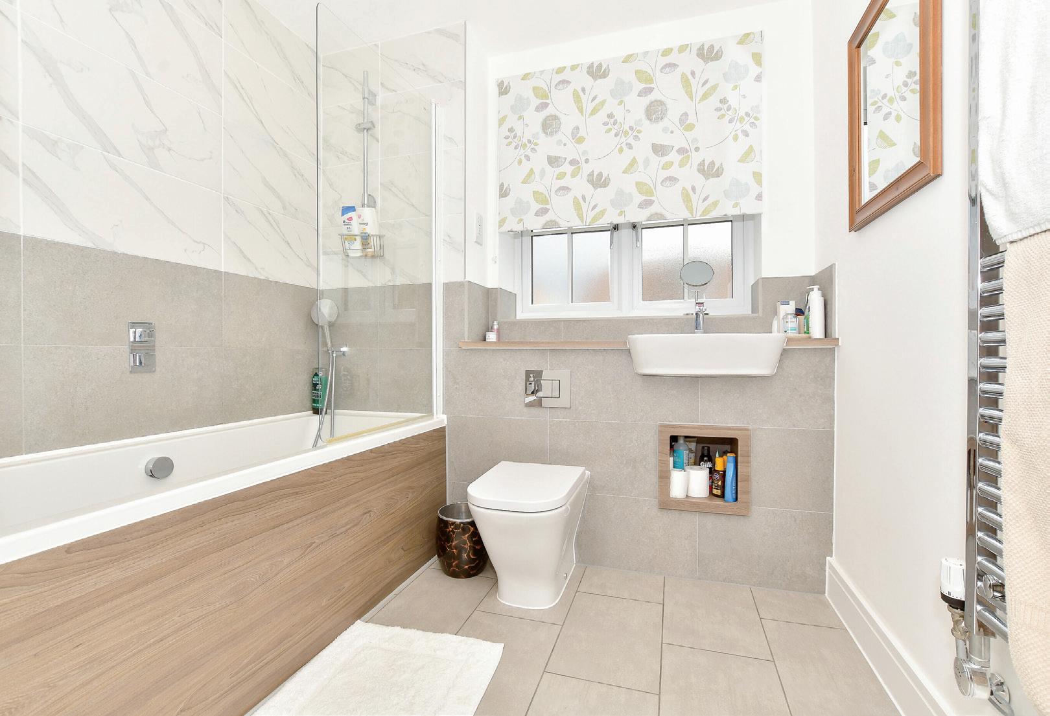

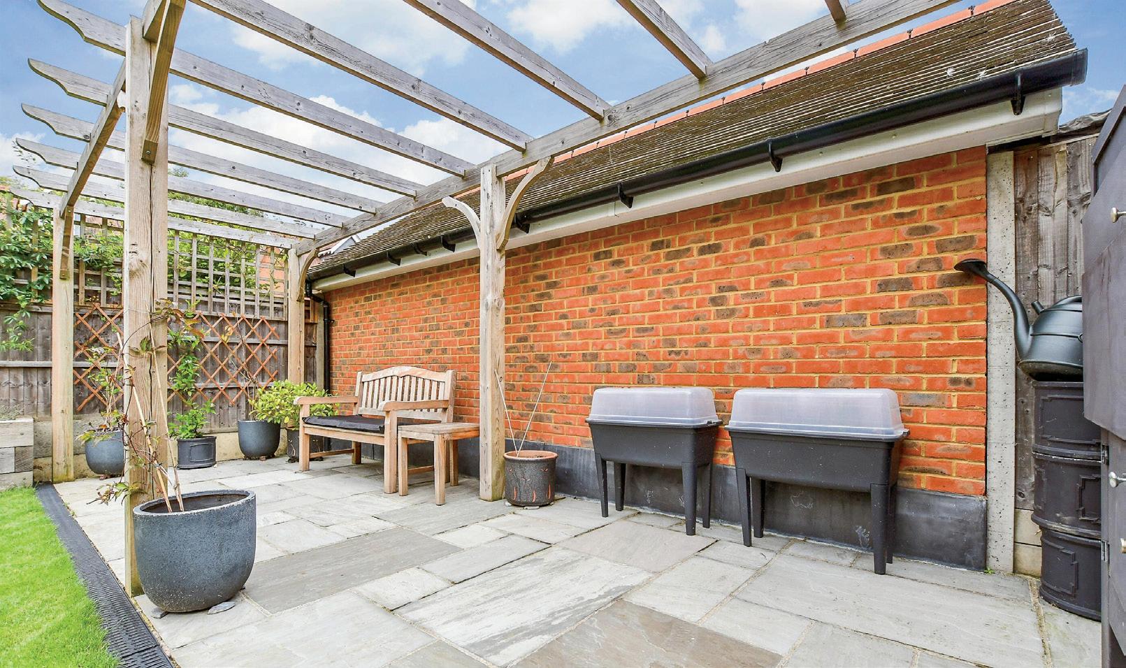
Travel
By Road:
Tunbridge Wells station
Docks
Cross
By Train from Tunbridge Wells
Leisure Clubs & Facilities
Tunbridge Wells Sports Centre
Tunbridge Wells Borderers Cricket Club
Tunbridge Wells Rugby Club
Tunbridge Wells Croquet Club
Tunbridge Wells Tennis Club
Bayham Football Club
Neville Golf Club
Healthcare
Healthcare Kingswood Surgery
Lonsdale Medical Centre
01892 530329
Wells Medical Centre 01892 546422
Kingswood Surgery 01892 511833
Grosvenor and St James 01892 544777
Tunbridge Wells Hospital 01622 729000
Education
Primary Schools
Forest Park Nursery
01892 512313
St James’ C of E Primary 01892 523006
St Peter’s C of E Primary 01982 525727
Hildenborough Primary 01732 833394
Somerhill (independent) 01732 352124
The Mead School 01892525837
Hilden Grange Preparatory 01732 351169
Secondary Schools
The Skinners School 01892 520732
Tunbridge Wells Girls Grammar 01892 520902
Tunbridge Wells Boys Grammar 01892 529551
Hill View School for Girls 01732 352793
Bennett Memorial Diocesan 01892 521595
The Judd School (Voluntary aided) 01732 770880
Tonbridge School (Independent) 01732 365555
Entertainment
Odeon Cinema complex
Trinity Cinema
Assembly Theatre
Vittle and Swig
Thackarays
The Ivy
Local Attractions/landmarks
Tonbridge Castle
Hever Castle
Chartwell
Penshurst Place
Knole House
Hall Place Leigh

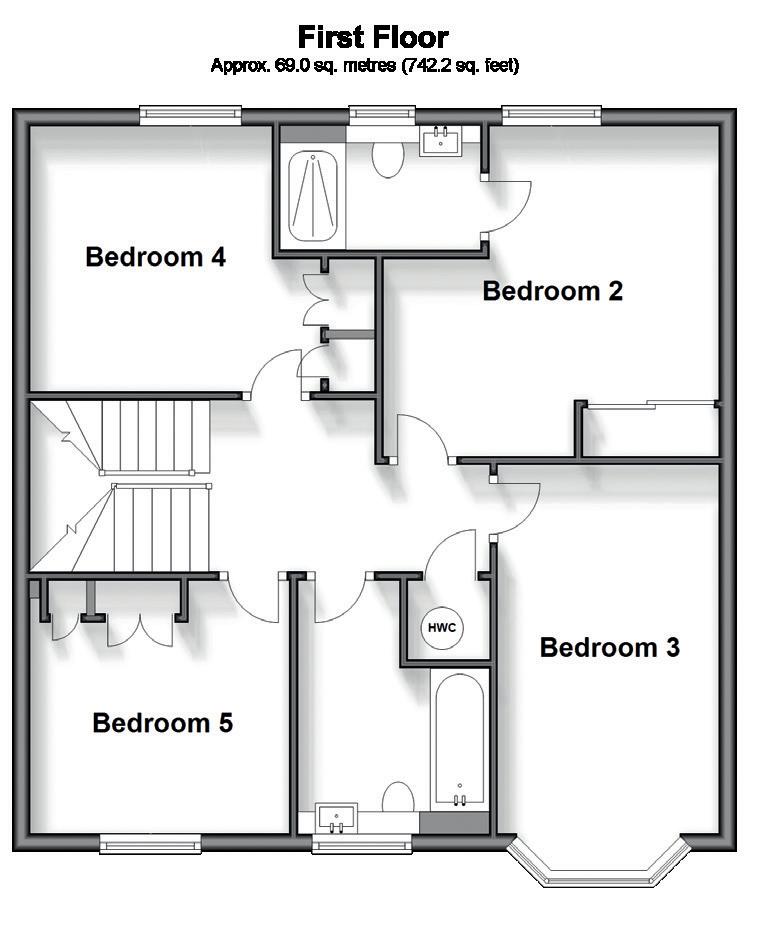
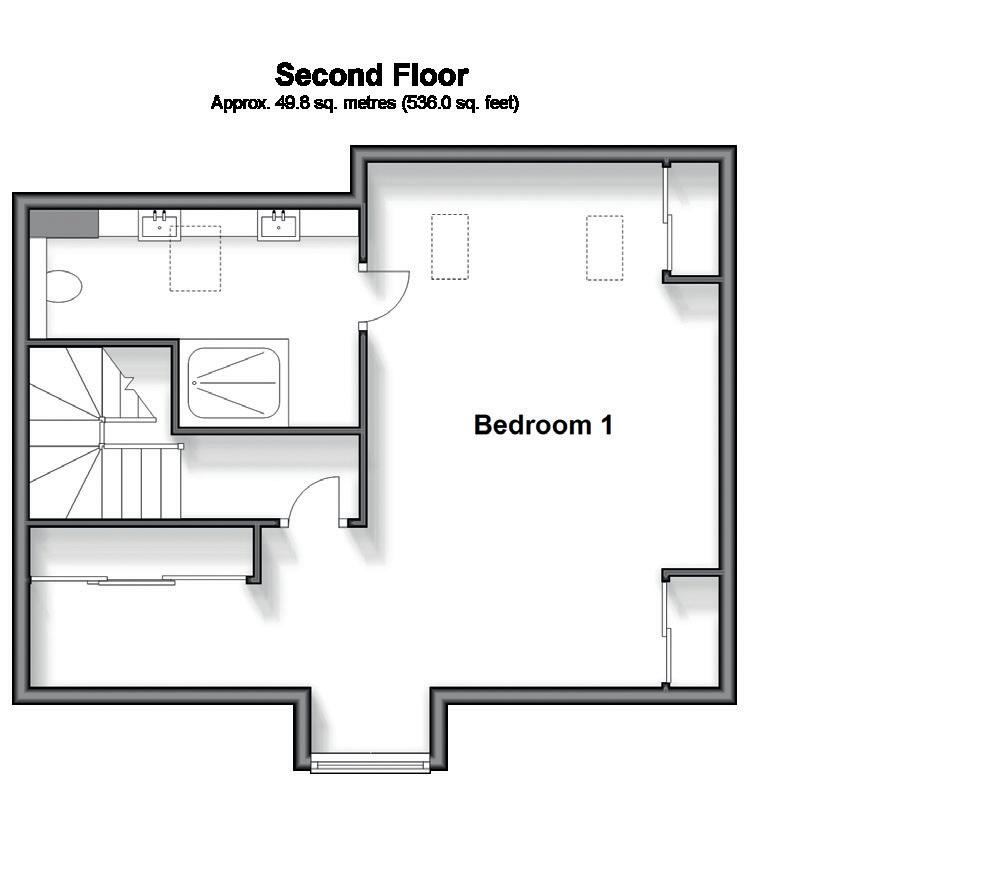
GROUND FLOOR
Entrance Hall Living Room 17’6 x 12’7 (5.34m x 3.84m) Kitchen / Dining Room 17’6 x 12’11 (5.34m x 3.94m) Utility Room 6’9 x 6’1 (2.06m x 1.86m)
Dining / Music Room 12’0 (3.66m) narrowing to 10’3 (3.13m) x 11’11 (3.63m) Study 8’7 x 8’2 (2.62m x 2.49m)
FIRST FLOOR
Landing
Bedroom 2 13’0 (3.97m) narrowing to 8’11 (2.72m) x 12’10 (3.91m)
En Suite Shower Room 7’7 x 4’10 (2.31m x 1.47m)
Bedroom 3 16’2 (4.93m) narrowing to 14’4 (4.37m) x 8’7 (2.62m)
Bedroom 4 11’8 (3.56m) narrowing to 9’5 (2.87m) x 10’3 (3.13m)
Bedroom 5 10’0 x 9’10 (3.05m x 3.00m)
Bathroom 9’10 (3.00m) x 7’3 (2.21m) narrowing to 6’5 (1.96m)
SECOND FLOOR
Bedroom 1 20’4 x 12’6 (6.20m x 3.81m)
Dressing area En Suite Shower Room 12’6 (3.81m) x 8’0 (2.44m) narrowing to 4’9 (1.45m)
OUTSIDE
Driveway
Single Garage 19’6 x 10’4 (5.95m x 3.15m)
Rear Garden
Front Garden
£1,100,000
Council Tax: G
Tenure: Freehold
