
Old Dairy
|
| Northamptonshire | NN13 5QZ


Old Dairy
|
| Northamptonshire | NN13 5QZ
A beautifully presented barn conversion spanning to around 2,700 square feet with stunning countryside views, comprising cloakroom/WC, breakfast kitchen, utility room, three spacious reception rooms, four bedrooms, three bathrooms, triple garaging with parking and superb gardens.
Must be viewed to be appreciated.

A beautifully presented barn conversion which was developed in 2000 to provide around 2,700 square feet of flexible accommodation with stunning countryside views.
Upon entering, the hallway has a useful storage cupboard with access provided to a cloakroom and the breakfast kitchen.
The breakfast kitchen has ample work surfaces, space for a table to seat six guests, a range of base and wall units, an induction hob, a Miele double electric oven, integrated dishwasher and fridge, a window to the front and French doors opening out to the rear garden. It also accesses and a useful utility room.
For more formal occasions, the dining room is the perfect setting and has lovely feature stone walls.
The hallway also provides direct access is to a cosy family room, which has windows to two elevations, leading to the large sitting room with French doors to the garden. and a double ended wood burning stove which is shared with the dining room.


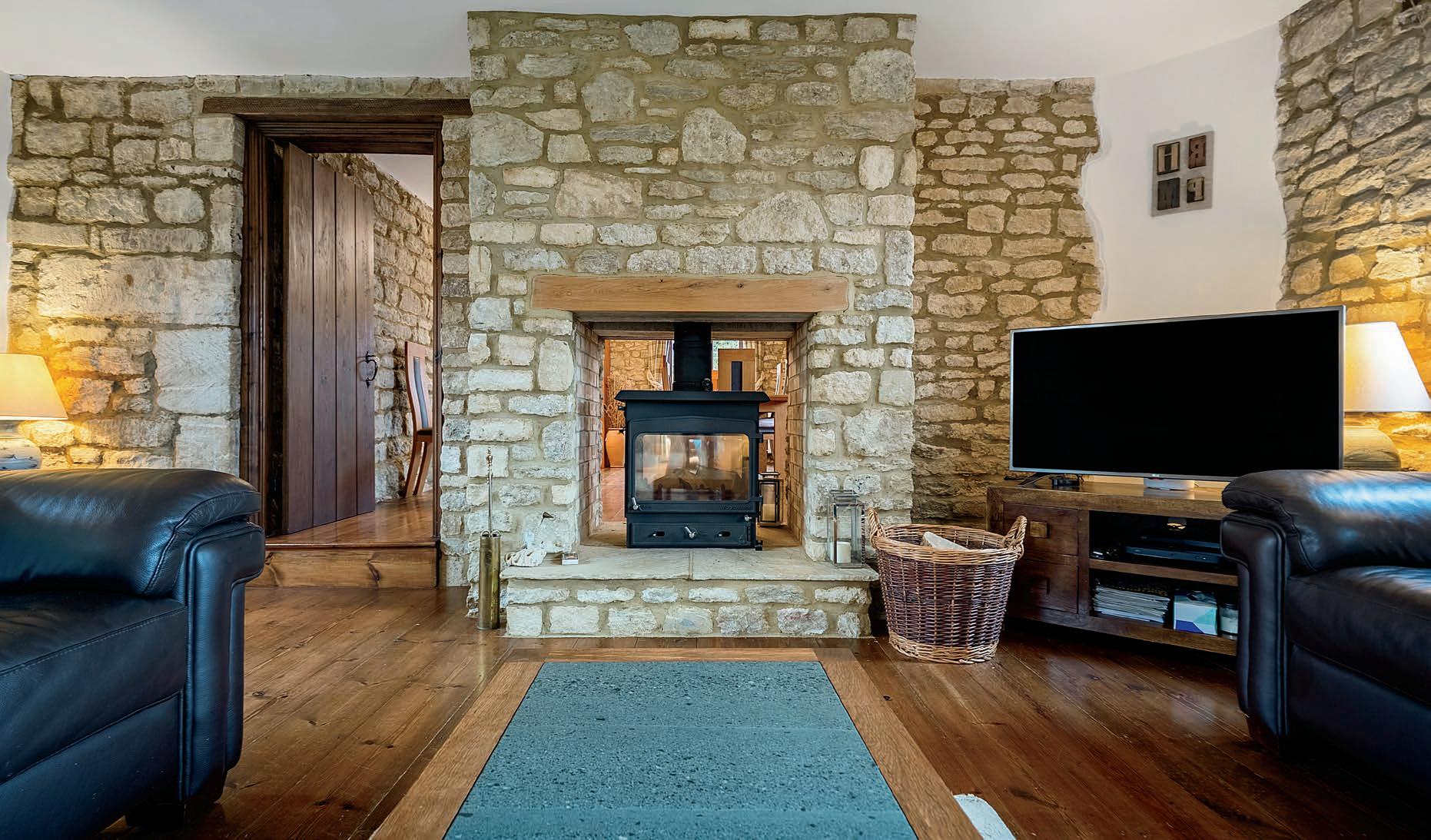

The Old Dairy has been our home for two decades and we love it.” The property’s main attraction lies in its sweeping panoramic views, especially when observed from the garden. With unspoiled views stretching for miles, it offers a stark contrast to the urban landscape of London’s suburbs, which we once called home. “We were lucky to see the views on a sunny day when all we could hear was birdsong. We were sold.”
“Throughout the years, we have improved the property. We installed a floor-to-ceiling window in one of the reception rooms, providing splendid views of the surrounding landscape and the springtime lambs. We have updated the bathrooms, installed a double-sided wood burner and replaced the expensive oil fired heating with a top of the range heat pump.”
Perhaps the most notable transformation lies in the comprehensive redesign of the garden, with an assortment of trees and well stocked herbaceous borders. A sizeable pond, full of pond life, adjoins a large decking area which is reached by a bridge and is perfect for hosting gatherings, outdoor dining or just relaxing and enjoying the garden.
“A distinct highlight of our garden is the secluded woodland enclave, offering endless joy to our grandchildren. They’ve spent hours playing on the wooden pirate ship, it’s been heartwarming to witness their imagination soar as they embark on adventures within this magical setting.”
The wildlife that frequents our garden and adjoining fields, including pheasants, kites, and buzzards, further deepens our connection with the natural world.”
“Our garden isn’t just an outdoor space – it’s like an extra room in our home, with its carefully arranged seating areas, we can enjoy the beauty of both sunrise and sunset. Our cosy lounge, with its French doors opening onto the garden in the summer and with its wood burner in the winter, is the heart of our evenings, offering a warm and welcoming spot to unwind.”
“The Old Dairy is one of half a dozen neighbouring homes. We’ve been lucky to have such supportive neighbours. Despite the quiet setting, there’s a real sense of community here, with everyone looking out for each other.”
“Being close to places like Silverstone and the theatres in Stratford-upon-Avon has been the best of both worlds – we get to enjoy the peace and privacy of the countryside while still having access to cultural experiences and amenities. And with scenic footpaths right on our doorstep, we’ve loved taking leisurely walks with our dog, soaking in the natural beauty around us.”
“Saying goodbye to our home will be bittersweet. We’ll miss the endless views, the tranquillity, and the countless memories made here. Moving closer to family and grandchildren marks a new chapter for us, but this home will forever hold a special spot in our hearts.”*
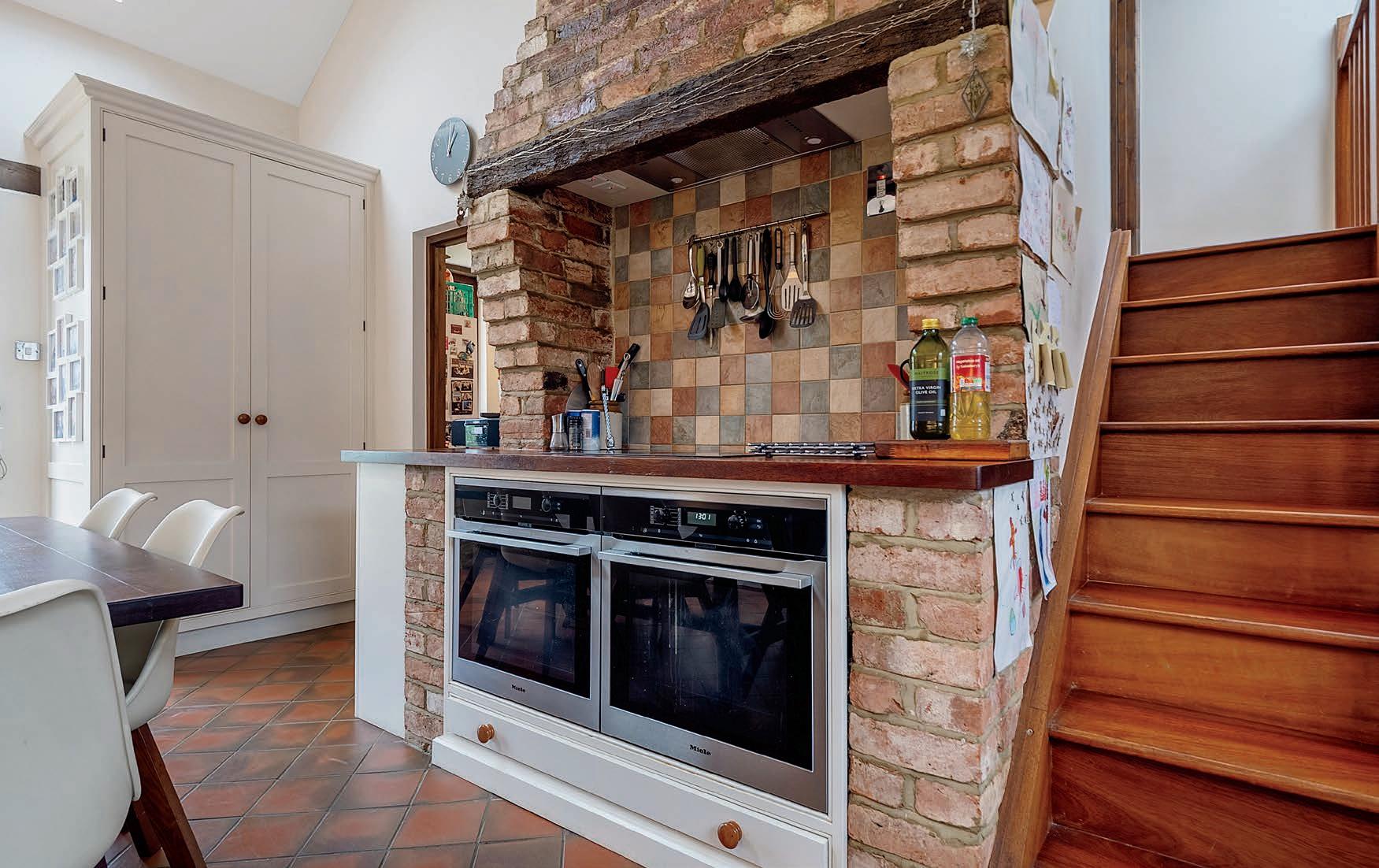
* These comments are the personal views of the current owner and are included as an insight into life at the property. They have not been independently verified, should not be relied on without verification and do not necessarily reflect the views of the agent.
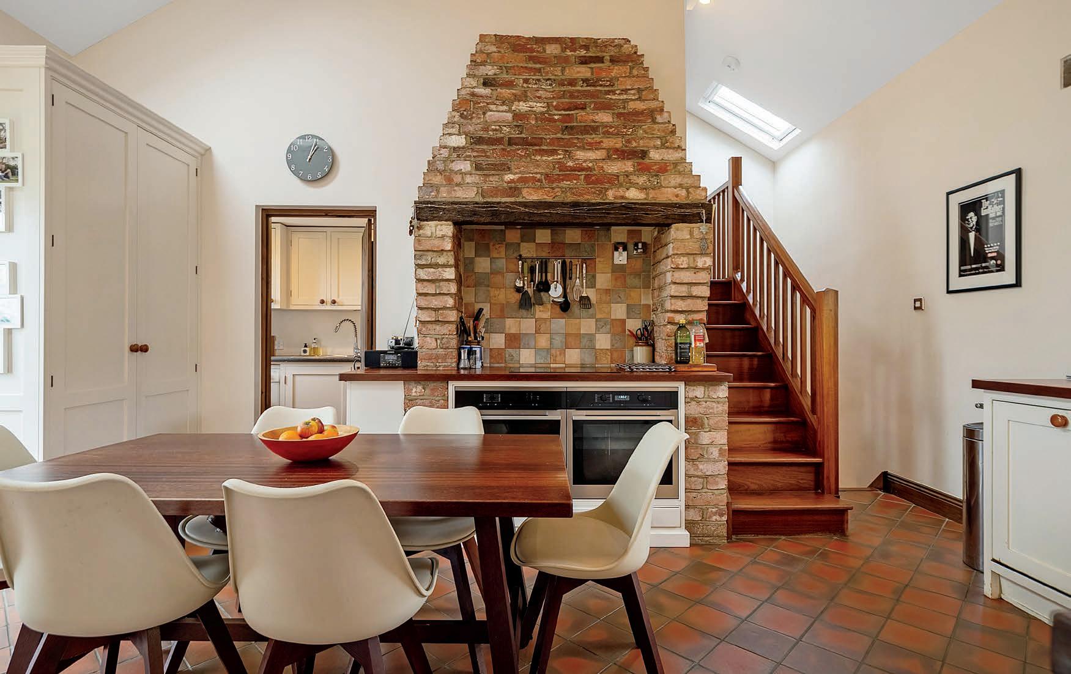
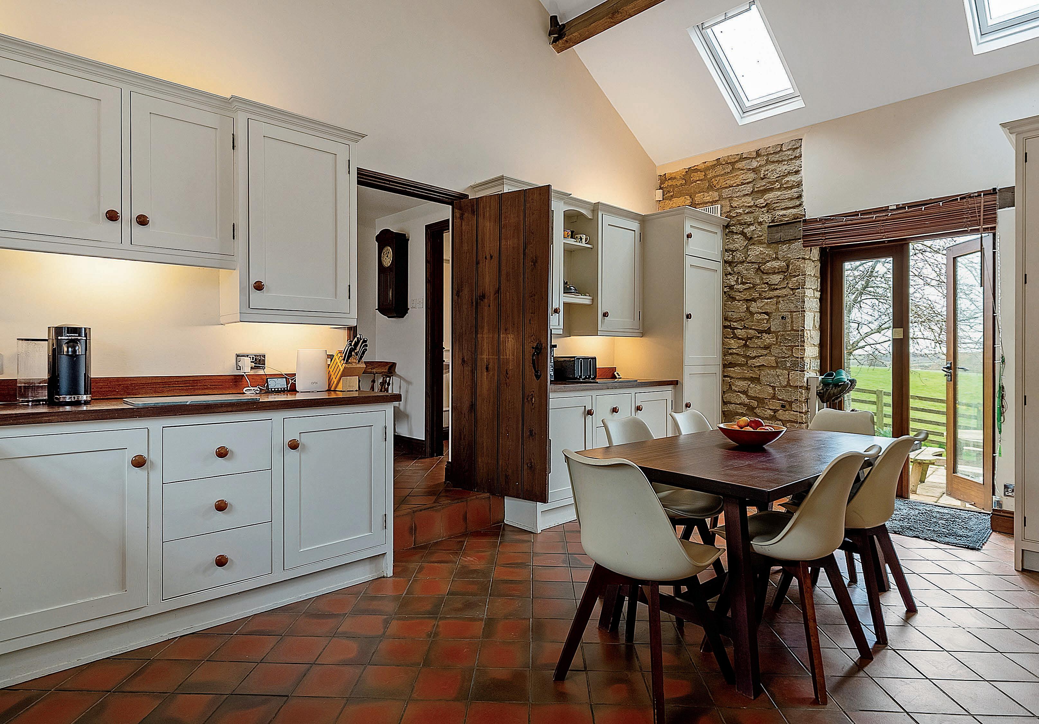
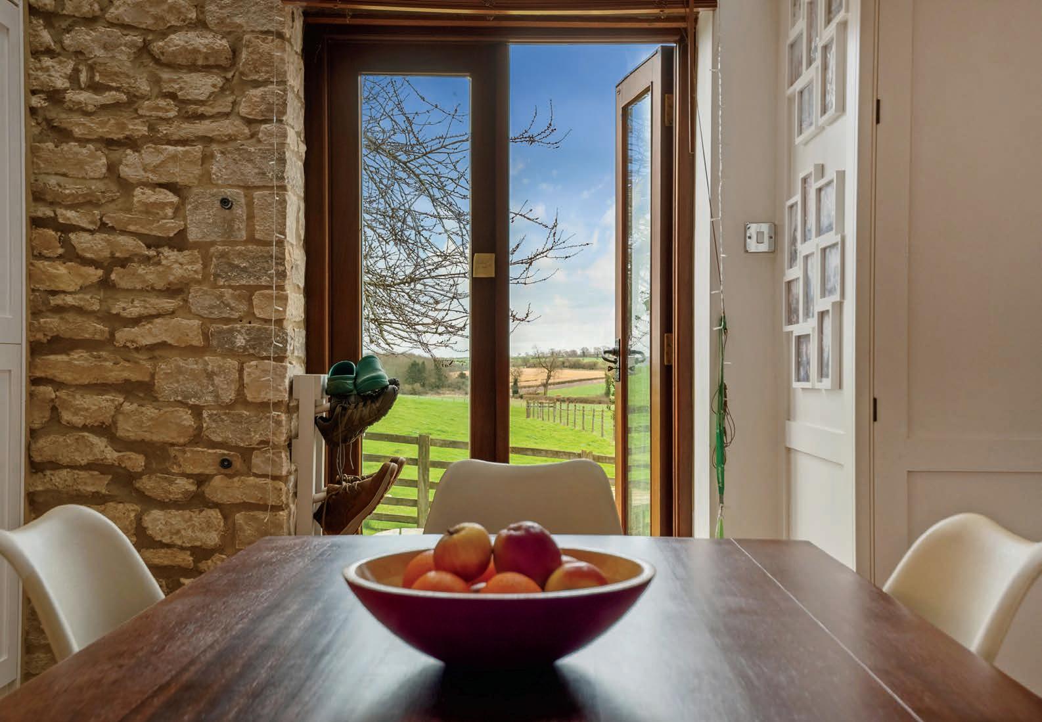
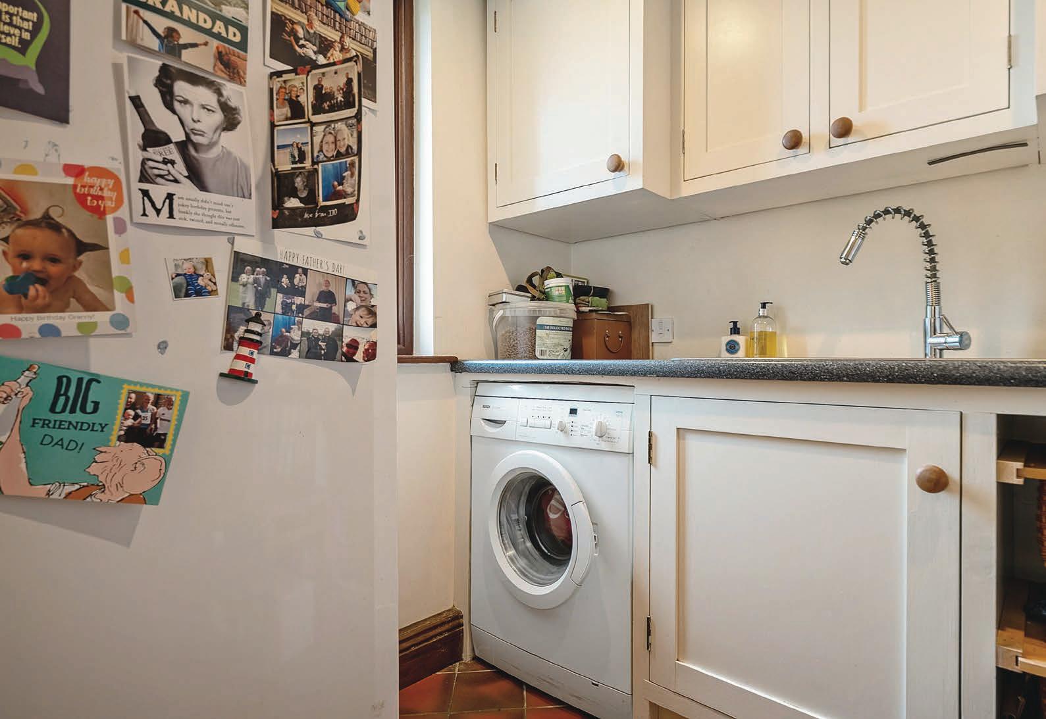

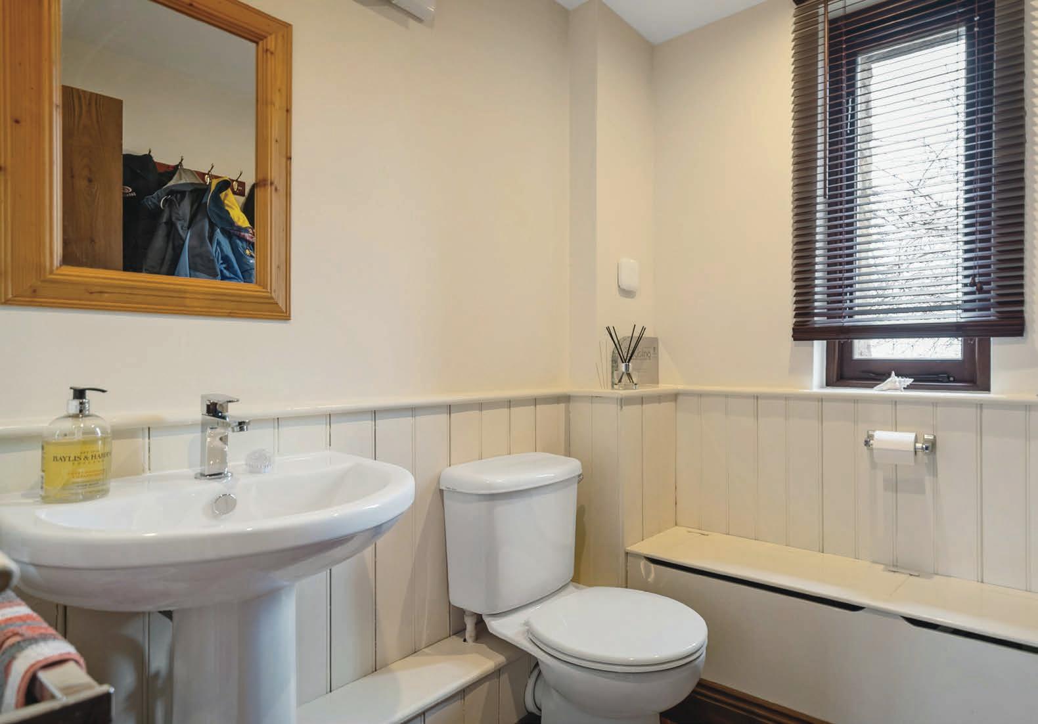

From the staircase in the sitting room, access is provided to a useful study area. The feature bedroom is beautifully presented and benefits from a large en-suite shower room.
The large guest bedroom has beautiful far reaching views and is serviced by its own shower room.
From the staircase at the other side of the The Old Dairy, there are two further bedrooms and a family bathroom.





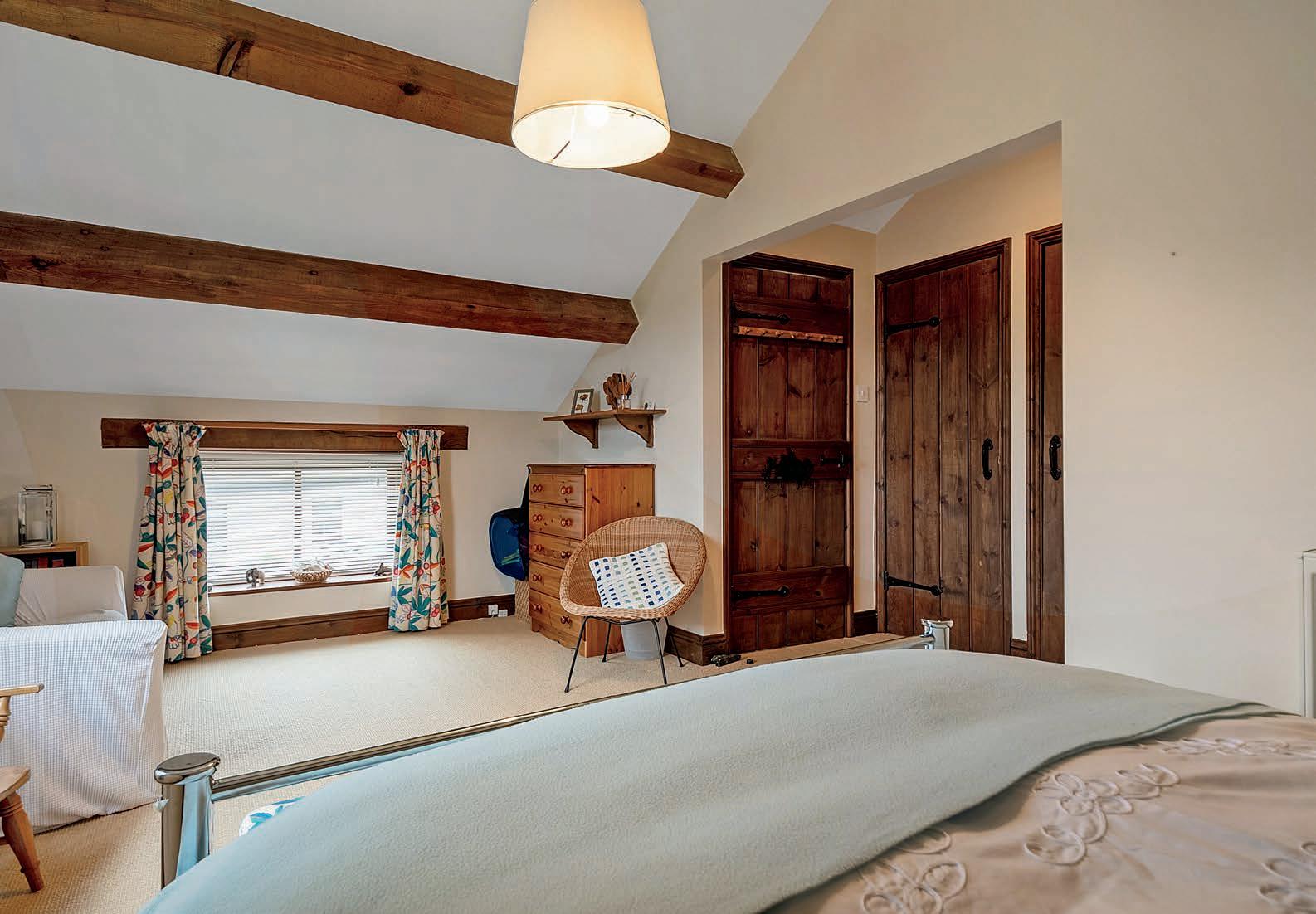
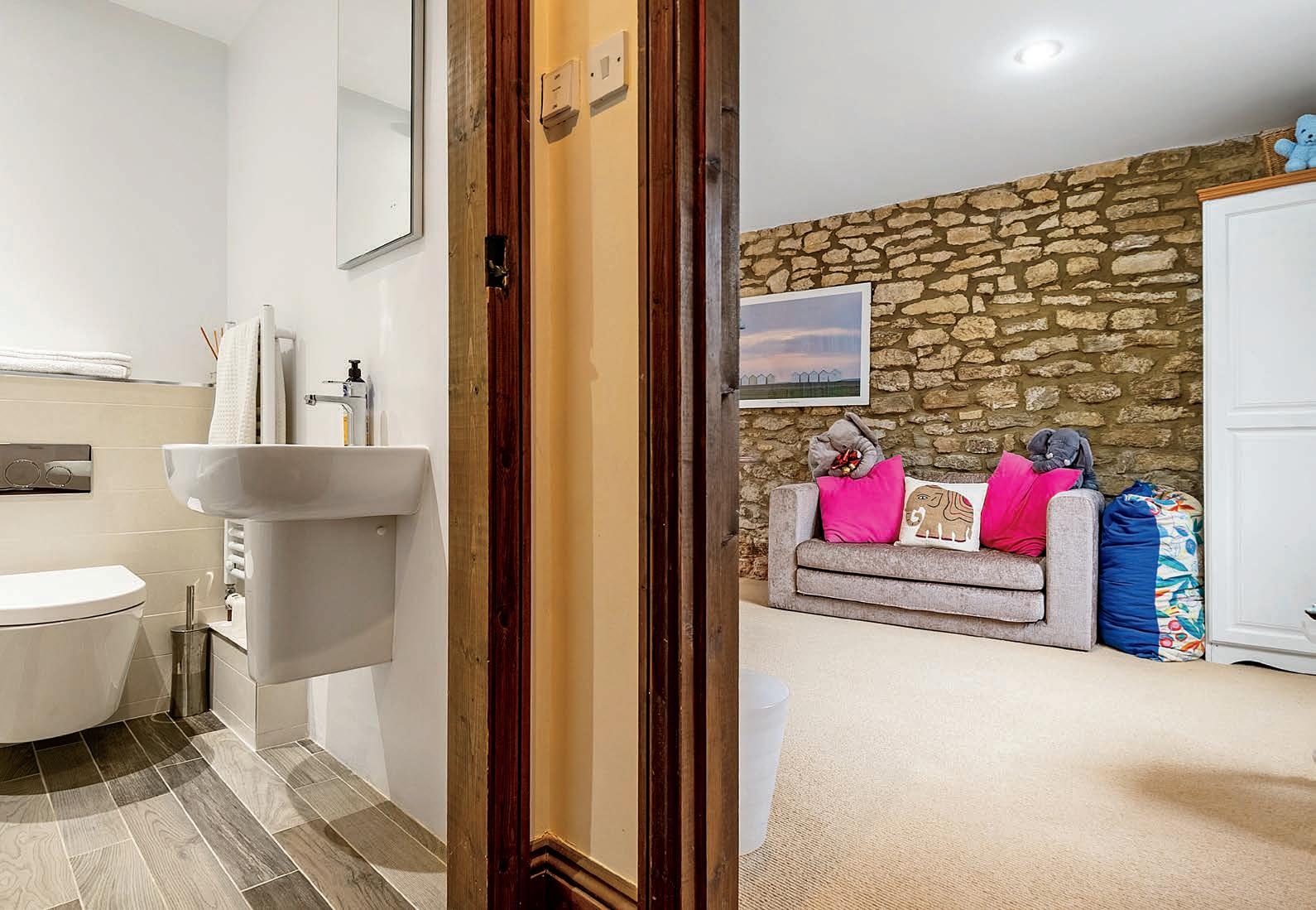








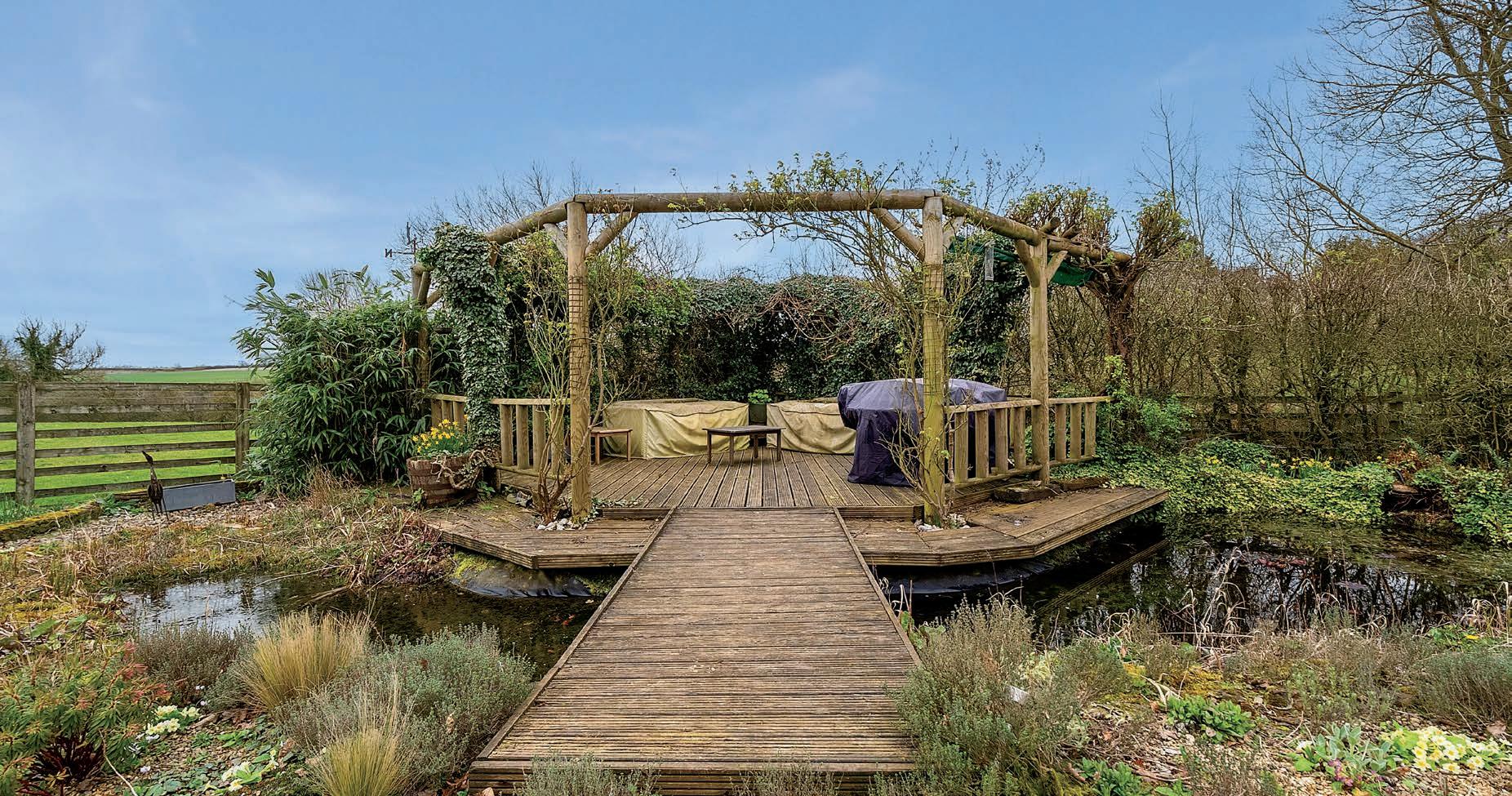
The rear garden is simply stunning, with a raised sun terrace, a feature pond with a bridge leading to a decked seating area with pergola, ideal for alfresco dining, a gently sloping lawn, and also a vegetable garden with greenhouse, whilst a gate provides access to the front lawned garden.
The Old Dairy also benefits from a triple garage with parking in front and a charging point for electric vehicles. Further parking is available in the courtyard.
A wonderful home in a superb setting which must be viewed.

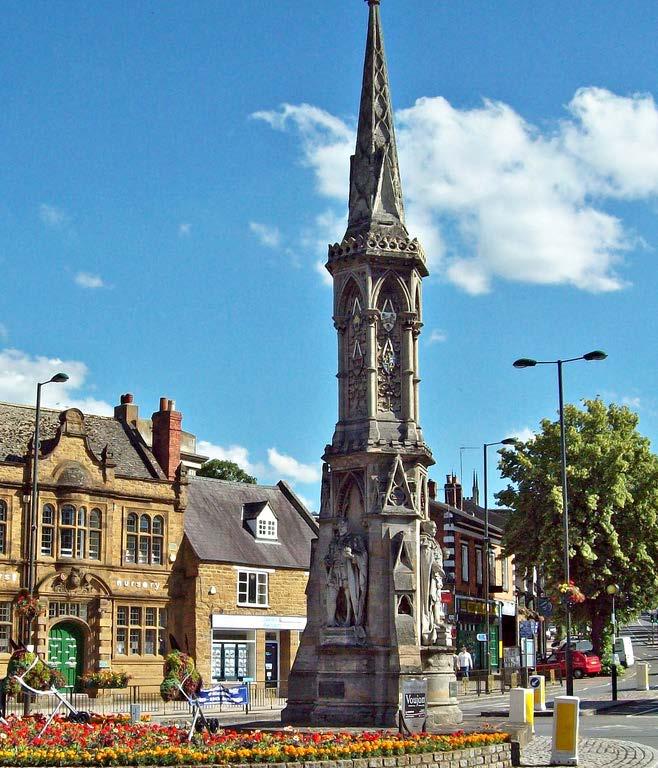
Falcutt is a pretty hamlet situated around seven miles from Brackley and is conveniently located for the M40 which provides easy access to Birmingham, Stratford upon Avon, Oxford, Bicester and London, whilst the local train network provides a commute to Marylebone in under an hour.
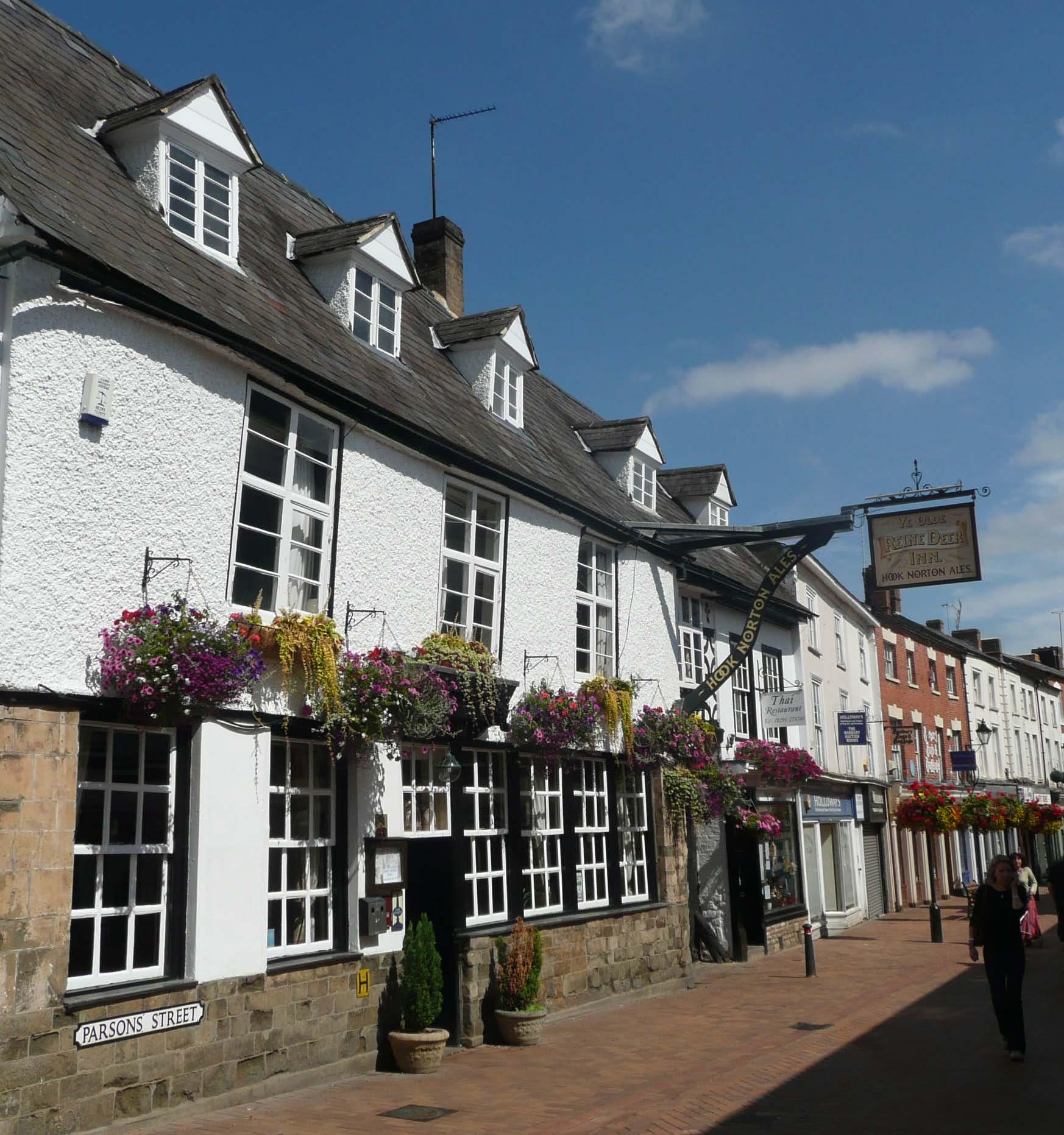




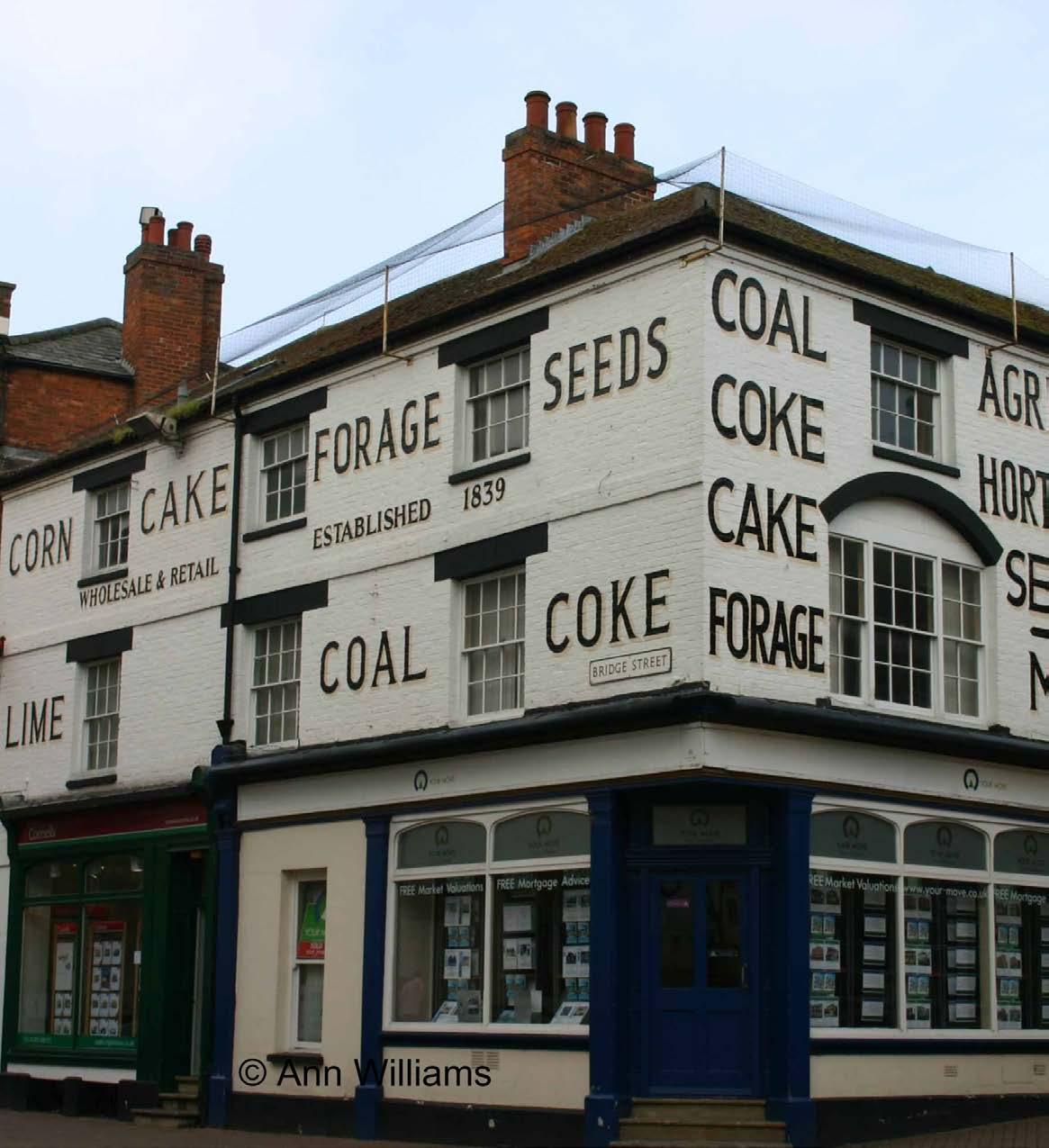


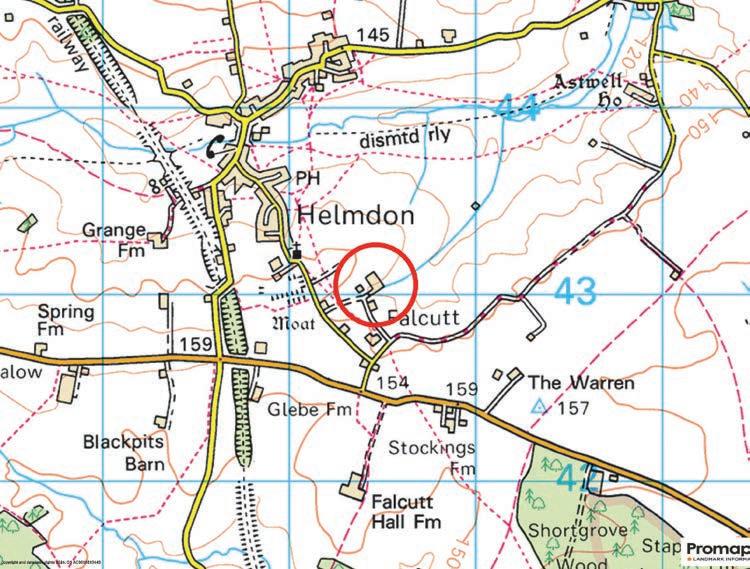
Services, Utilities & Property Information
Utilities
Mains water supply and sewerage, heating via air source heat pump, electricity supply. Sewerage is provided by a communal water treatment unit.
Mobile Phone Coverage
There is 4G and 5G mobile in the area but we advise you to check with your provider
Broadband Availability
There is broadband to the property with a downloads speed of 40-60 Mbs.
Restrictions The planning consent given in 1999 requires any changes which affect the external appearance of the building to be approved by the local planning authority.
Rights and easements. The three neighbouring barns have shared access to the water treatment unit. Servicing the unit, providing external lighting to the access driveway and upkeep of the access is shared equally between the 4 barns. The adjoining Granary Barn has a right of way round the external edge of the property in order to access their garden.
Planning permission. Permission for the conversion of the barns was granted in 1999 and subsequent permissions have been granted for the installation of additional roof lights and the enlargement of a window in the family room.
Installations The heat pump replaced an oil fired heating system in November 2022. It benefits from quarterly index linked payments under the government’s Renewable Heat Incentive Scheme until 2027. These payments transfer with the property. Solar panels were fitted to the garage roof in 2011 and benefit from the index linked Feed in Tariff scheme, the rights to which also transfer with the property.
Tenure: Freehold
Local Authority: West Northamptonshire
Council Tax Band: G
EPC Rating: B
Viewing Arrangements
Strictly via the vendors sole agents Fine & Country on Tel Number 07736 937633
Website
For more information visit F&C Microsite Address - https://www.fineandcountry. co.uk/banbury-and-buckingham-estateagents
Opening Hours: Monday to Friday - 9.00 am - 6 pm Saturday - 9.00 am - 5 pm Sunday - By appointment only
Guide price £ 875 ,000
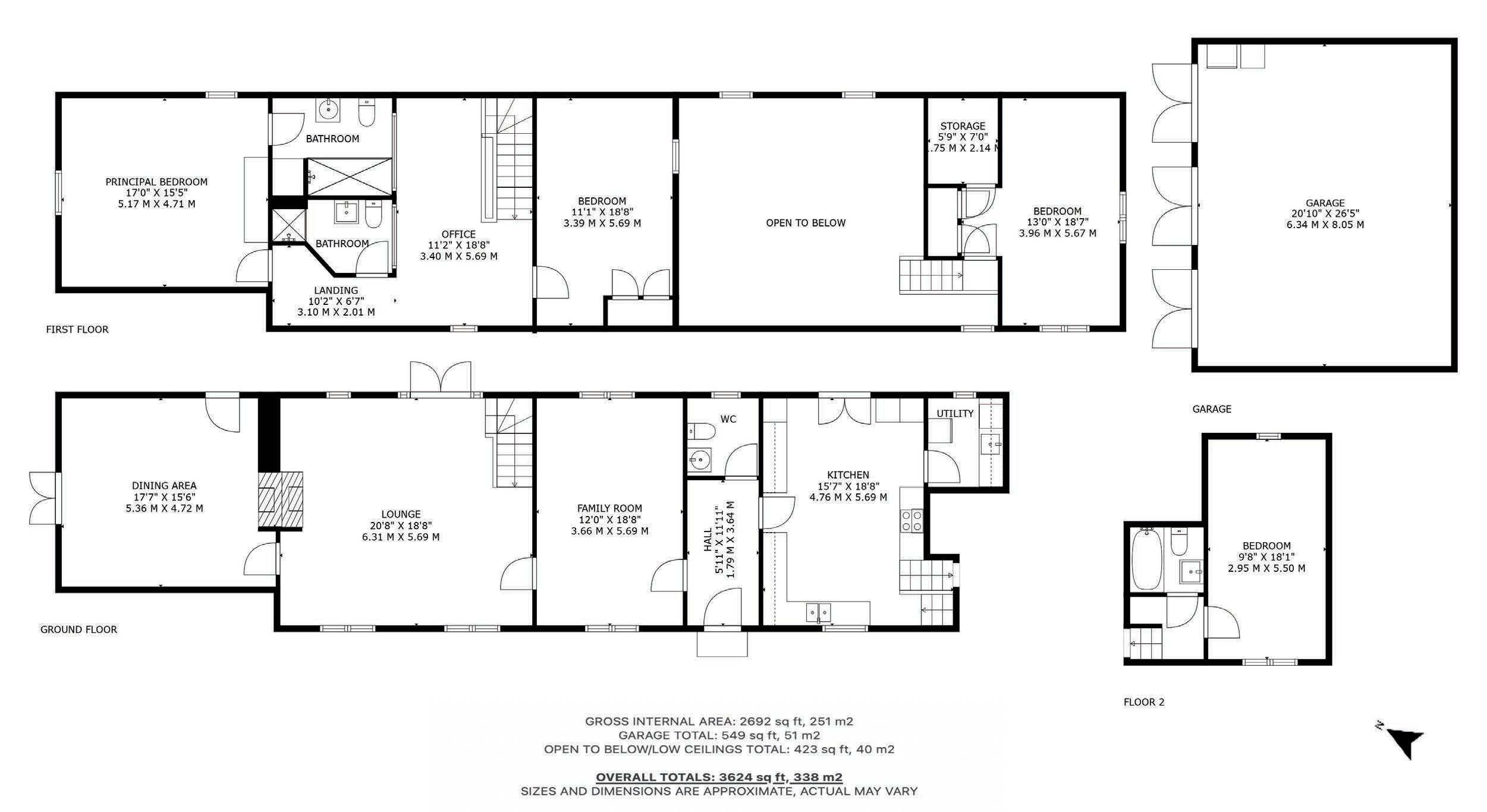



Agents notes: All measurements are approximate and for general guidance only and whilst every attempt has been made to ensure accuracy, they must not be relied on. The fixtures, fittings and appliances referred to have not been tested and therefore no guarantee can be given that they are in working order. Internal photographs are reproduced for general information and it must not be inferred that any item shown is included with the property. For a free valuation, contact the numbers listed on the brochure. Printed 04.04.2024
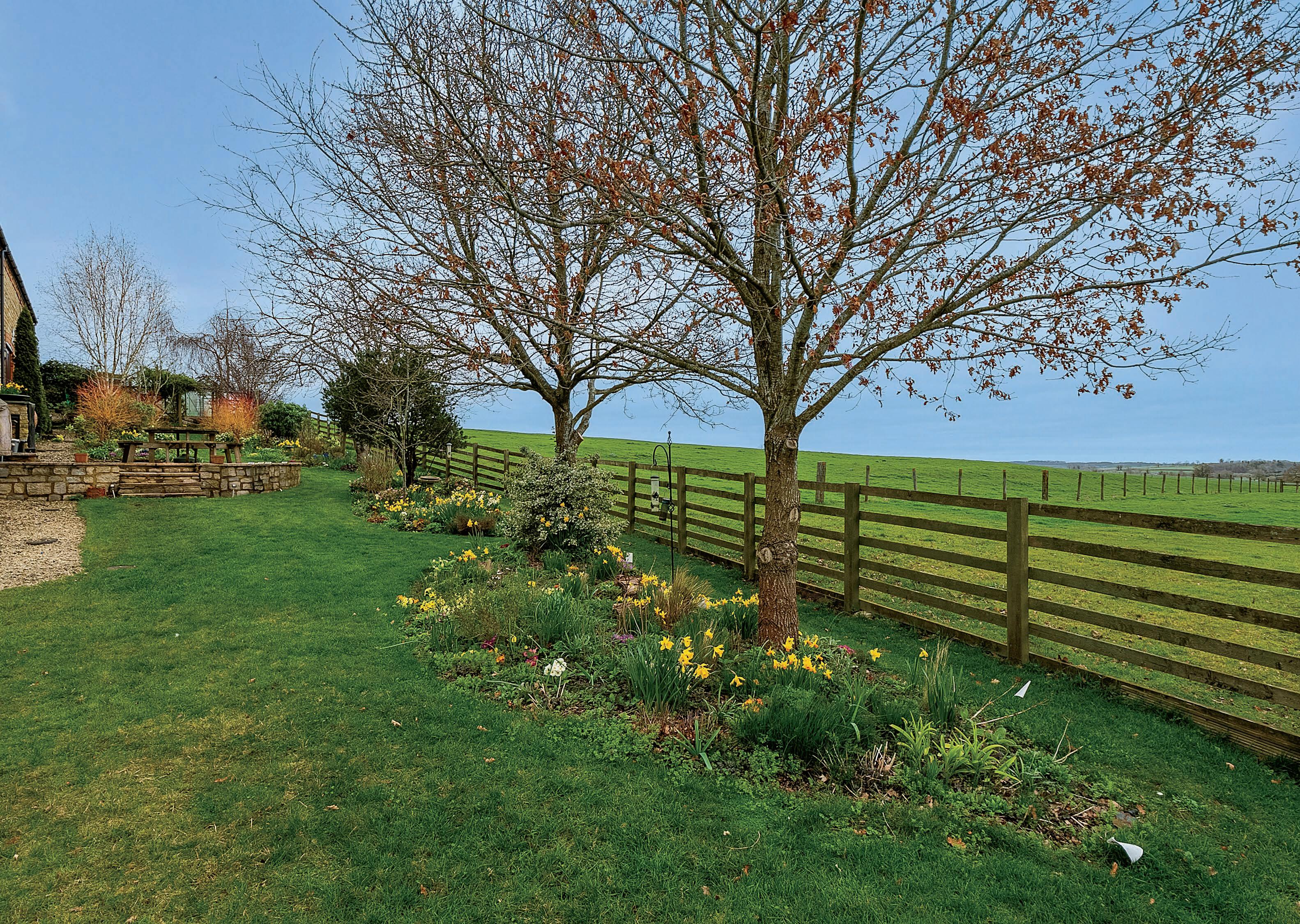

TERRY ROBINSON PARTNER AGENT
Fine & Country Banbury M: 07736 937 633 | DD: 01295 239663
email: terry.robinson@fineandcountry.com
Terry has been in the estate agency industry for 20 years and has a wealth of knowledge in the property sector. Having left the corporate world to set up his own brand, Terry has already built up a great reputation with local buyers and sellers. His aim is to deliver the highest levels of service and to make any client feel valued. Terry has already sold several properties which had been on the market with other estate agents previously and he puts this down to his attention to detail and his hunger for success.
YOU CAN FOLLOW TERRY ON
“Having just purchased my new home through Fine and Country I cannot recommend them highly enough. Terry went above and beyond in ensuring as smooth a transaction as possible. Never once did I have a problem in contacting him, even on days off he still took my calls showing what a dedicated agent he is. I love my new home too much to ever consider selling it but I know who I would use if I was ever considering moving again!! Thanks to Fine & Country, especially Terry, I am now living in my dream home!”

Fine & Country is a global network of estate agencies specialising in the marketing, sale and rental of luxury residential property. With offices in over 300 locations, spanning Europe, Australia, Africa and Asia, we combine widespread exposure of the international marketplace with the local expertise and knowledge of carefully selected independent property professionals.
Fine & Country appreciates the most exclusive properties require a more compelling, sophisticated and intelligent presentation – leading to a common, yet uniquely exercised and successful strategy emphasising the lifestyle qualities of the property.
This unique approach to luxury homes marketing delivers high quality, intelligent and creative concepts for property promotion combined with the latest technology and marketing techniques.
We understand moving home is one of the most important decisions you make; your home is both a financial and emotional investment. With Fine & Country you benefit from the local knowledge, experience, expertise and contacts of a well trained, educated and courteous team of professionals, working to make the sale or purchase of your property as stress free as possible.