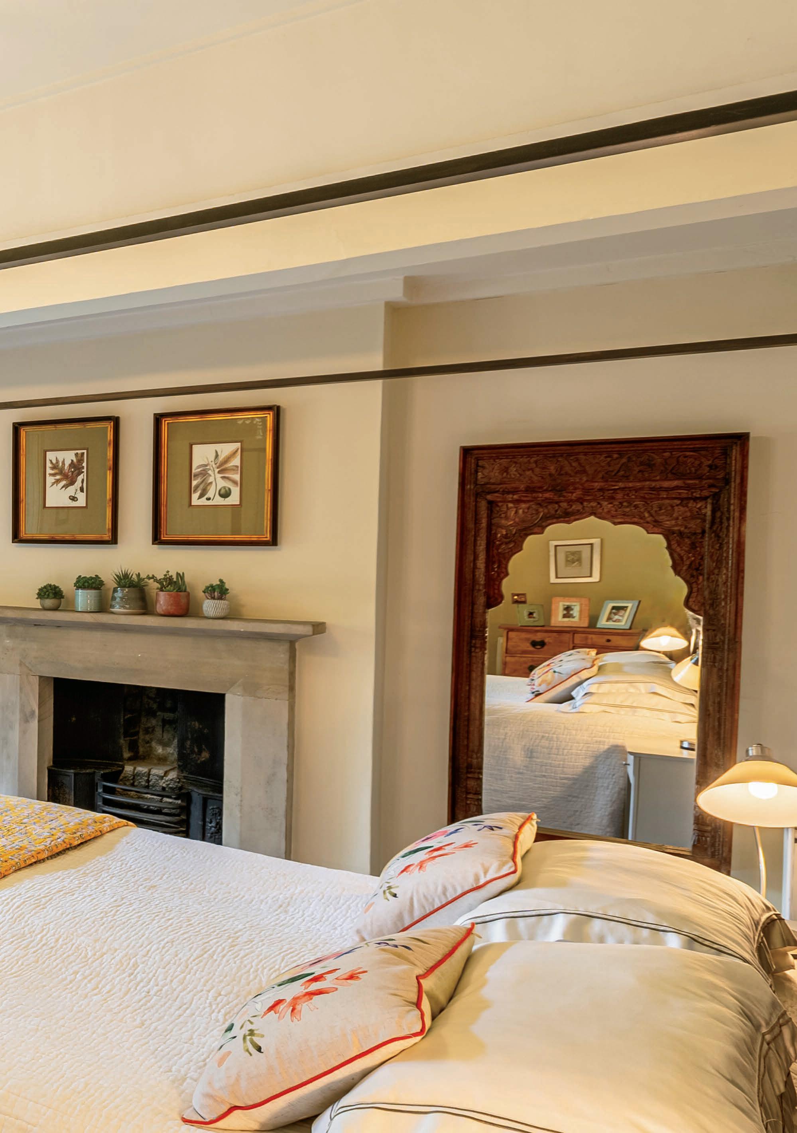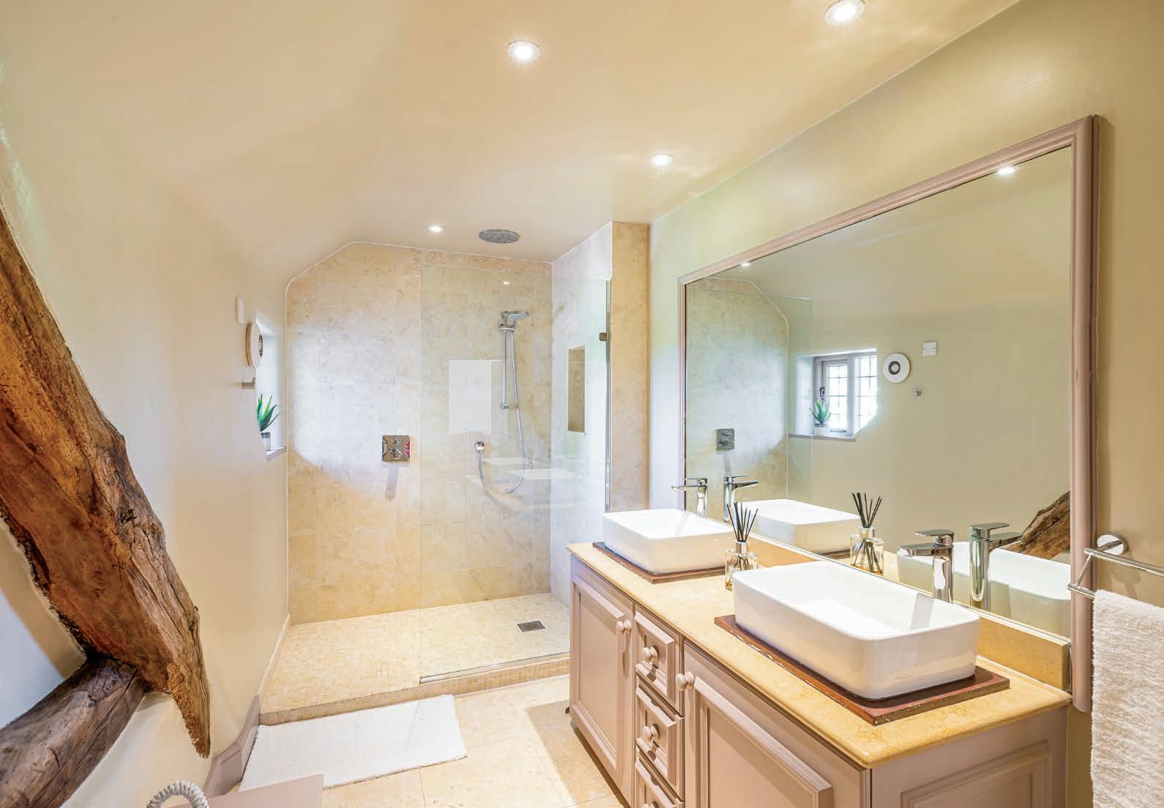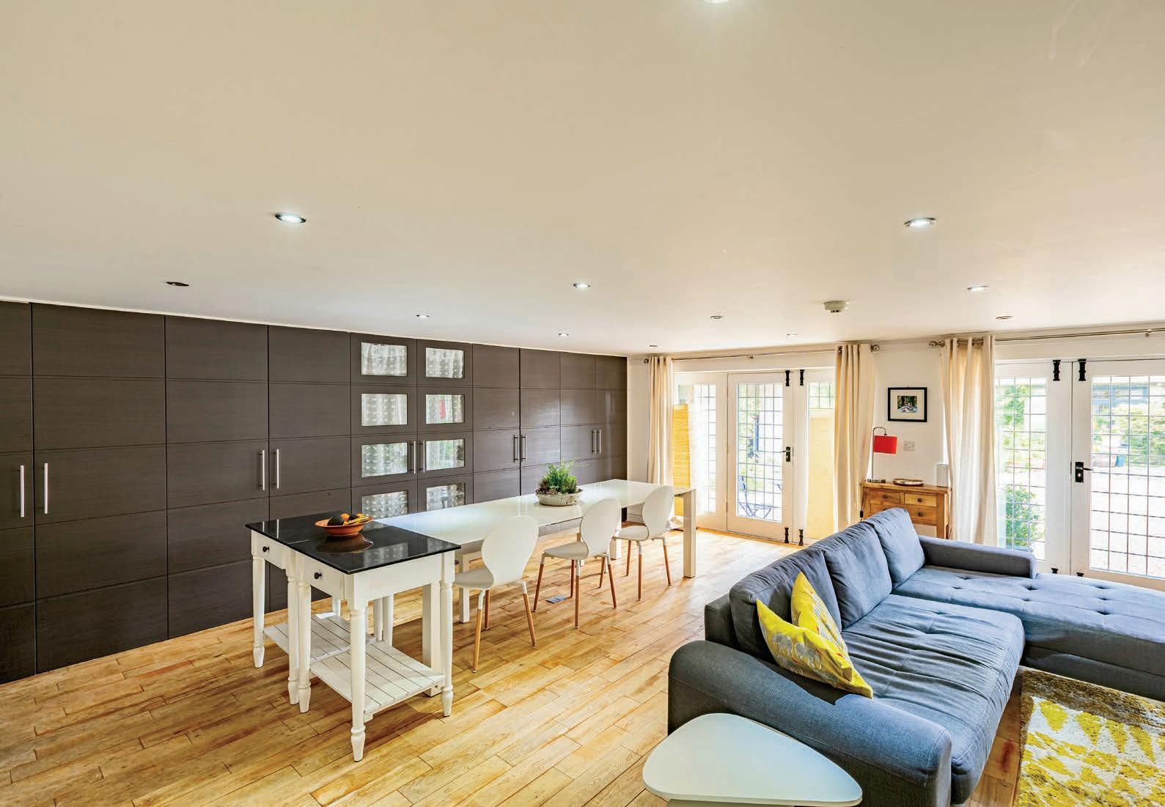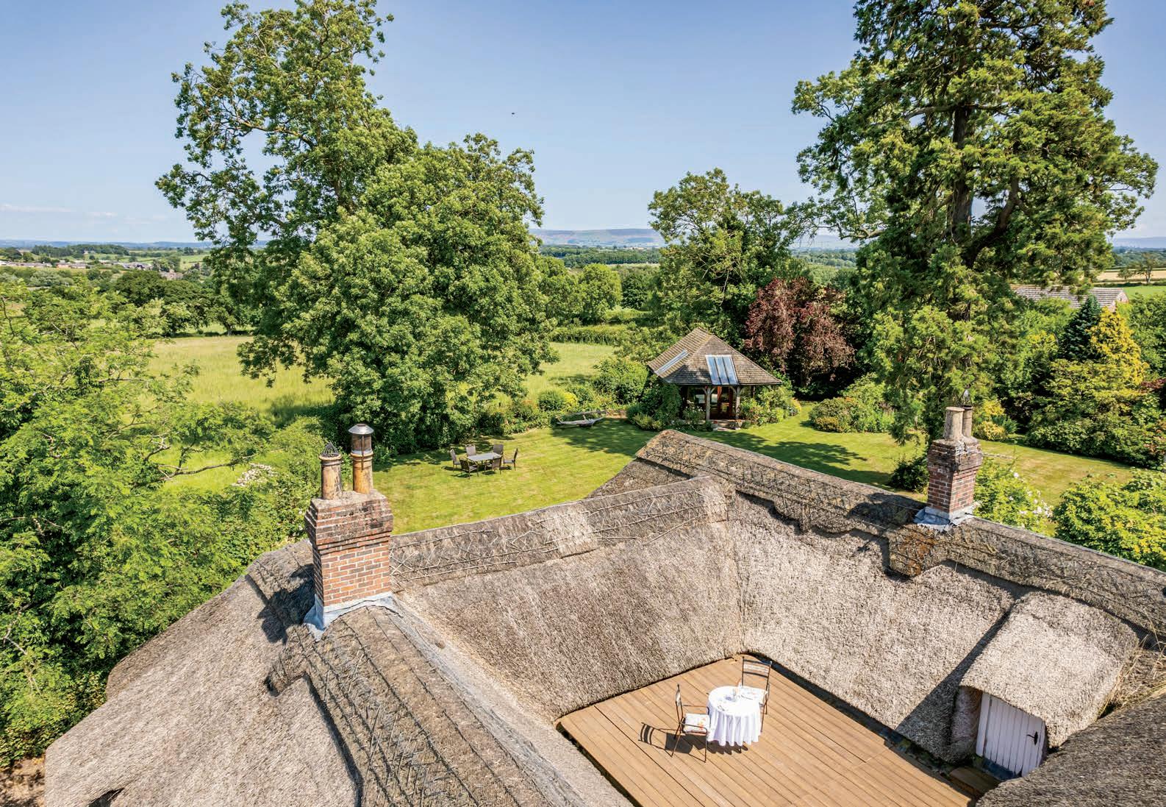

THE COTTAGE

KEY FEATURES
The Cottage in Brisco, dating back to the 17th Century, is an enchanting and unique thatched property, finished to the highest of standards whilst retaining an abundance of character and original features. This spectacular property is situated in the pretty village of Brisco on the outskirts of the border city of Carlisle, just half an hour from Keswick in the Lake District National Park. It boasts an abundant and beautifully tendered garden with magnificent oak framed summerhouse and unspoilt views onto the rolling Cumbrian countryside.
Once three cottages built around a central courtyard, The Cottage is now an exceptional and luxurious family home. The property also benefits from a separate annexe with one bedroom accommodation and open plan living kitchen along with a car port.

• Unique 17th Century thatched cottage
• Superb well-manicured mature gardens
• Four bedrooms, two ensuite
• Unique period features
• Superior quality finishings throughout
• Downstairs master suite
• One bedroom annexe
• Oak framed summer house
• Views to the Lake District and Pennine hills
GROUND FLOOR
The heavy oak door, dating back to battles of the border reivers, is a hint at what the rest of this fascinating home has to offer. The principal, double height hallway with Victorian tiled floor and stone fireplace leads to an inner hallway running the length of the property with display alcoves and built in bookcases. These hallways give access to all apartments in the house.
Both modern and full of character, the large dining kitchen is excellently appointed with fitted Poggenphol units with motion drawers and travertine worktops which beautifully contrast with the warmth of the oak floor and rustic beams. Quality appliances are in abundance; a Quooker hot tap, Gaggenau wine cooler, plumbed in American fridge freezer and the luxury of two dishwashers. The addition of an electric four oven AGA and Miele oven with separate induction hob make this the perfect entertaining space. The kitchen also benefits from French doors onto a delightful and hidden patio, one of the many this lovely home has to offer.
Across the hallway is the large and elegant dining room with a sandstone fireplace, feature windows and original beams. The room leads onto the excellent utility or boot room, a large space complete with slate floor, oak units and granite worktops, with housing for laundry appliances and a useful rear entrance. The utility leads to a boiler room with Belfast sink and more useful storage.

The internal hallway with stone floor leads to a cosy study with fitted library shelving, a downstairs WC and to the two spectacular reception rooms fronting the garden. To the right is the exceptional sitting room; A glorious double height vaulted ceiling greets you with original cruck beams, a handsome stone fireplace with multi fuel stove. Two beautiful full height bay windows, one opening onto the lawn with views of this property’s outstanding garden and the rolling countryside beyond.

Across the hall is a second equally striking sitting room. An elegant, vaulted ceiling with recessed spots, cast iron radiators and a stone fireplace with a gas stove for instant heat and ambience. The stone casement windows with fully working shutters and window seats are particularly striking and rare and are rumoured to be reclaimed from the local visionary architect Sarah Losh’s home.
The ground floor is completed by an elegant and spacious master suite accessed via a vestibule and offering an oasis of calm and tranquillity overlooking the oriental garden pond. The bedroom benefits from fitted wardrobes, feature windows and fully working shutters. The impressive ensuite with underfloor heating keeping the travertine floor cosy underfoot boasts a superb free standing bath, stylish walk in shower, a bespoke double sink, WC and elegant heated towel radiator.












First Floor
A delightful split staircase leads from the dining room to the first floor. To the right are two cosy bedrooms, the first of which features a full height bay window overlooking the garden, then a delightful twin bedroom with feature beams and pretty triangular shaped leaded window. There is also a family shower room with large walk-in shower, vanity unit with twin sinks, WC and underfloor heating.
To the other side of the staircase is a welcoming guest suite with large double bedroom nestled in the eaves and featuring limed timber beams and built in wardrobes. The en-suite bathroom offers a delightful bath with shower above, WC and wash basin with vanity cupboard.


A little hidden gem is The Cottage’s own private roof terrace, screened by the cosy thatch, a private sheltered special space, accessed from the upper hallway, opposite the gallery landing.

The Annexe


The Annexe, a multi-purpose space, used currently by the owners as guest accommodation but could easily be re purposed as independent living accommodation, holiday let business or an office/studio space. A large open plan kitchen, living and dining area is located on the ground floor and benefits from a fitted kitchen with an integrated hob and oven. Floor to ceiling stylish cupboards offer an abundance of storage and a double set of patio doors allow plenty of natural light. Upstairs is an airy bedroom with an ensuite shower room and built in storage. The annexe has a separate boiler and shares the power from the main house.
The property benefits from electric gates on entry and there is ample parking. Adjacent to the annexe is the carport with a handy storeroom and heated kennel all thatched and beautifully in-keeping with the rest of the main house.

THE COTTAGE GARDEN
The generous garden, a hidden private oasis, is a significant addition to this already magnificent home. Carefully tendered for many years by its previous and current owner, this special retreat is full of surprises; cobbled pathways, an oriental pond, and a century old Redwood tree; Hidden patios full of flowering vines and borders, all timely and wisely planted to cover the seasons and encourage the wildlife and spectacular colour. Squirrels, hedgehogs, woodpeckers, owls and a sparrow hawk are all frequent visitors along with an abundance of garden birds. Raised beds and a greenhouse provide the ideal opportunity for cultivating tender seedlings for a keen gardener.
The generous lawn leads the eyes onto views of the rolling countryside and the Lake District hills, all safely withing the protection of the local conservation area.
The summer house, beautifully constructed in ash and oak provides a versatile space ideal to cater for summer parties. It houses a small kitchenette with a stove, fridge and sink and with a living or sleeping space on the mezzanine level, all glazed to catch the afternoon sun.







Company No: 09714713
Registered Office Address: Lakeside, Townfoot, Longtown, Carlisle CA6 6LY. Trading As: Fine & Count ry North Cumbria.
copyright © 2023 Fine & Country Ltd.
INFORMATION
Services
Mains Water and electricity, private septic tank and oil fired central heating. Local Authority: Cumberland County Council. Council tax band G
EPC – D
Viewings: Strictly by appointment through the sole selling agents, Fine & Country North Cumbria 01228 583109
Offers: All offers for the property should be made to the sole selling agents, Fine & Country North Cumbria cumbria@ fineandcountry.com.

Money Laundering: Prospective purchasers should be aware that in order to comply with current Money Laundering Regulations, before an offer can be accepted, proof of ID and proof of funds will be required to be provided to the agents.
DIRECTIONS
From the M6, exit at junction 42 and take the turning to Dalston follow this road for one mile and turn right at the crossroads onto Brisco road at Crossroads House. Follow this road for just over half a mile and you will find the property in the centre of the village on the right.
Agents notes: All measurements are approximate and for general guidance only and whilst every attempt has been made to ensure accuracy, they must not be relied on. The fixtures, fittings and appliances referred to have not been tested and therefore no guarantee can be given that they are in working order. Internal photographs are reproduced for general information and it must not be inferred that any item shown is included with the property. For a free valuation, contact the numbers listed on the brochure. Printed 11.07.2023




FINE & COUNTRY
Fine & Country is a global network of estate agencies specialising in the marketing, sale and rental of luxury residential property. With offices in over 300 locations, spanning Europe, Australia, Africa and Asia, we combine widespread exposure of the international marketplace with the local expertise and knowledge of carefully selected independent property professionals.
Fine & Country appreciates the most exclusive properties require a more compelling, sophisticated and intelligent presentation – leading to a common, yet uniquely exercised and successful strategy emphasising the lifestyle qualities of the property.
This unique approach to luxury homes marketing delivers high quality, intelligent and creative concepts for property promotion combined with the latest technology and marketing techniques.
We understand moving home is one of the most important decisions you make; your home is both a financial and emotional investment. With Fine & Country you benefit from the local knowledge, experience, expertise and contacts of a well trained, educated and courteous team of professionals, working to make the sale or purchase of your property as stress free as possible.
THE
FINE & COUNTRY FOUNDATION
The production of these particulars has generated a £10 donation to the Fine & Country Foundation, charity no. 1160989, striving to relieve homelessness.
Visit fineandcountry.com/uk/foundation




