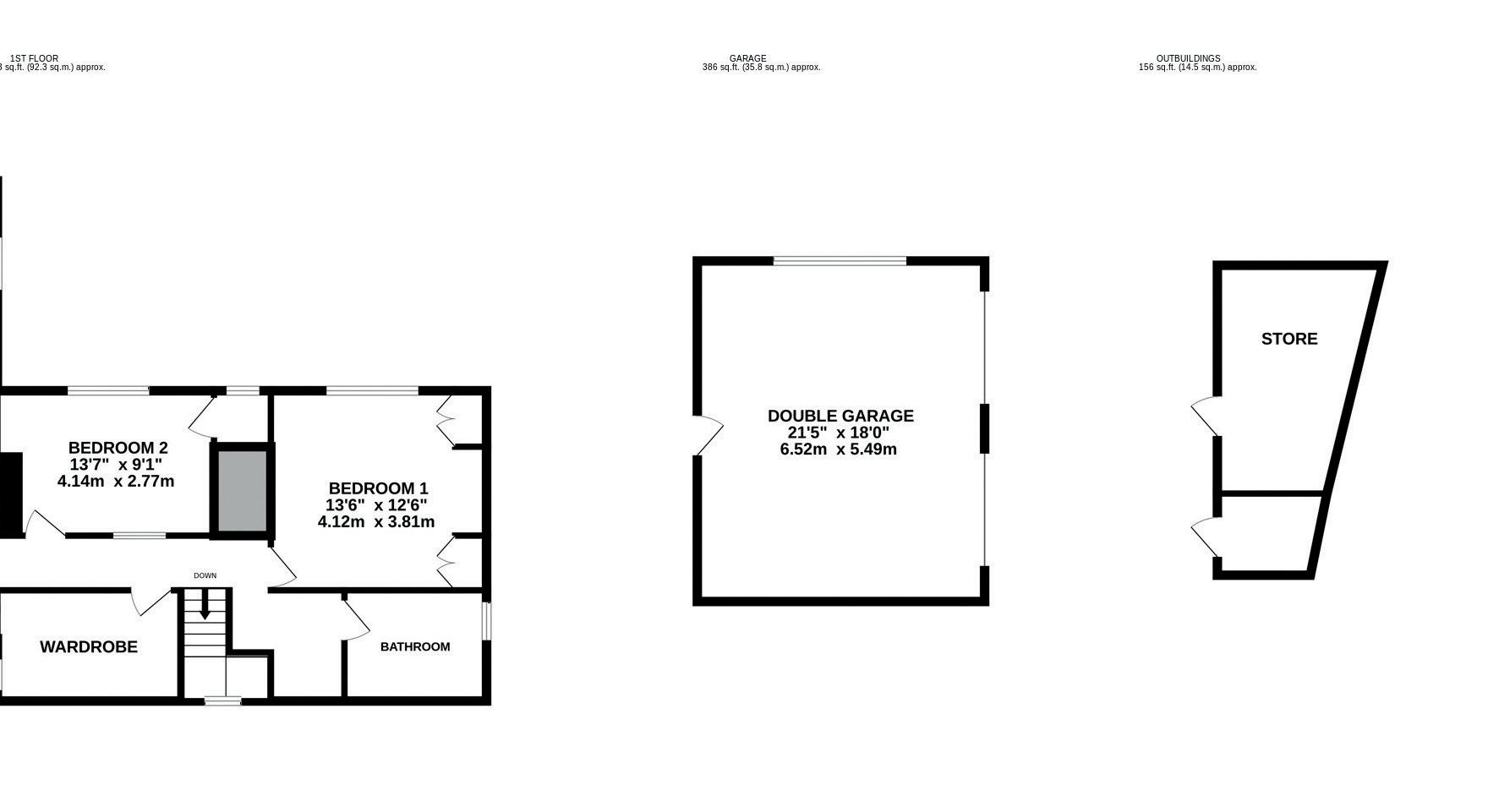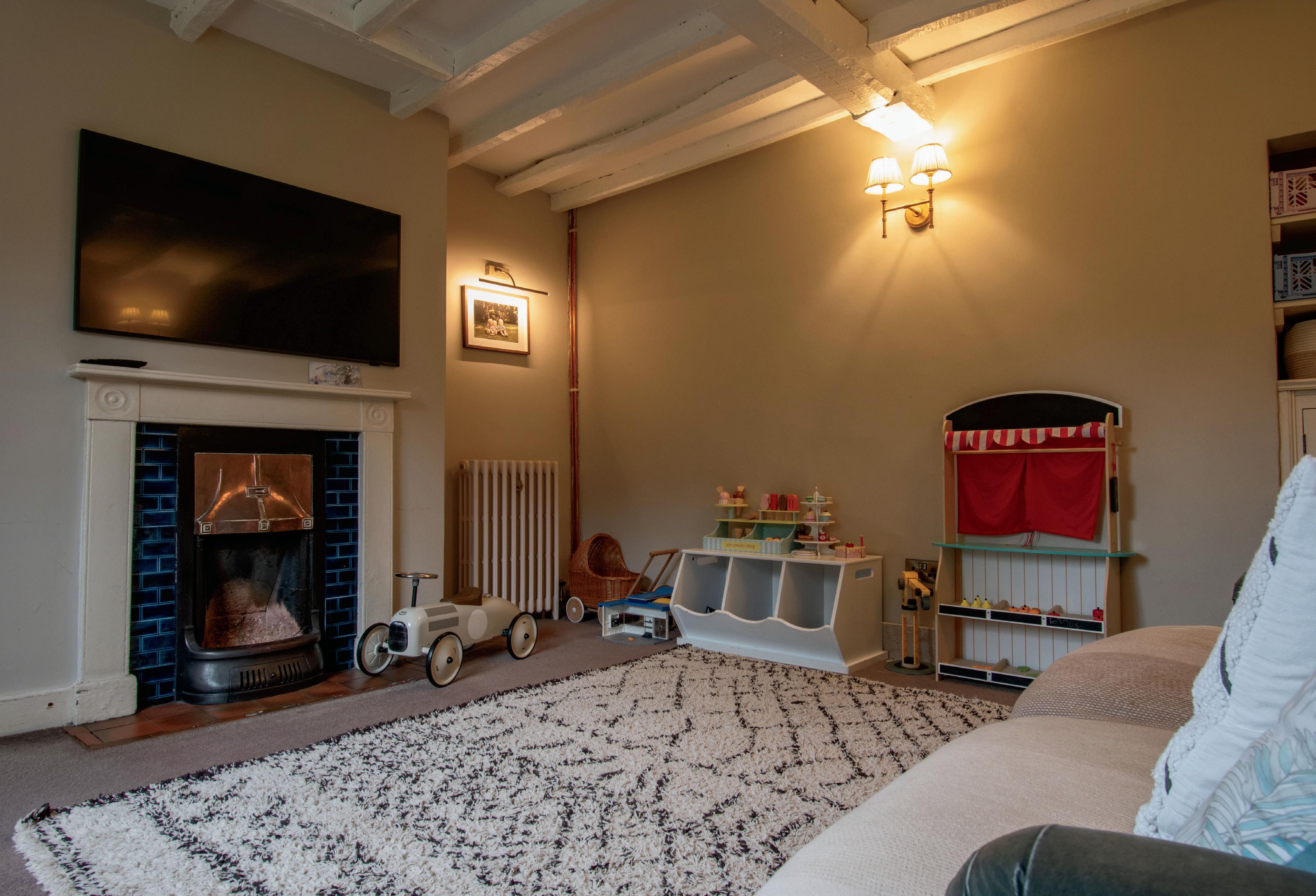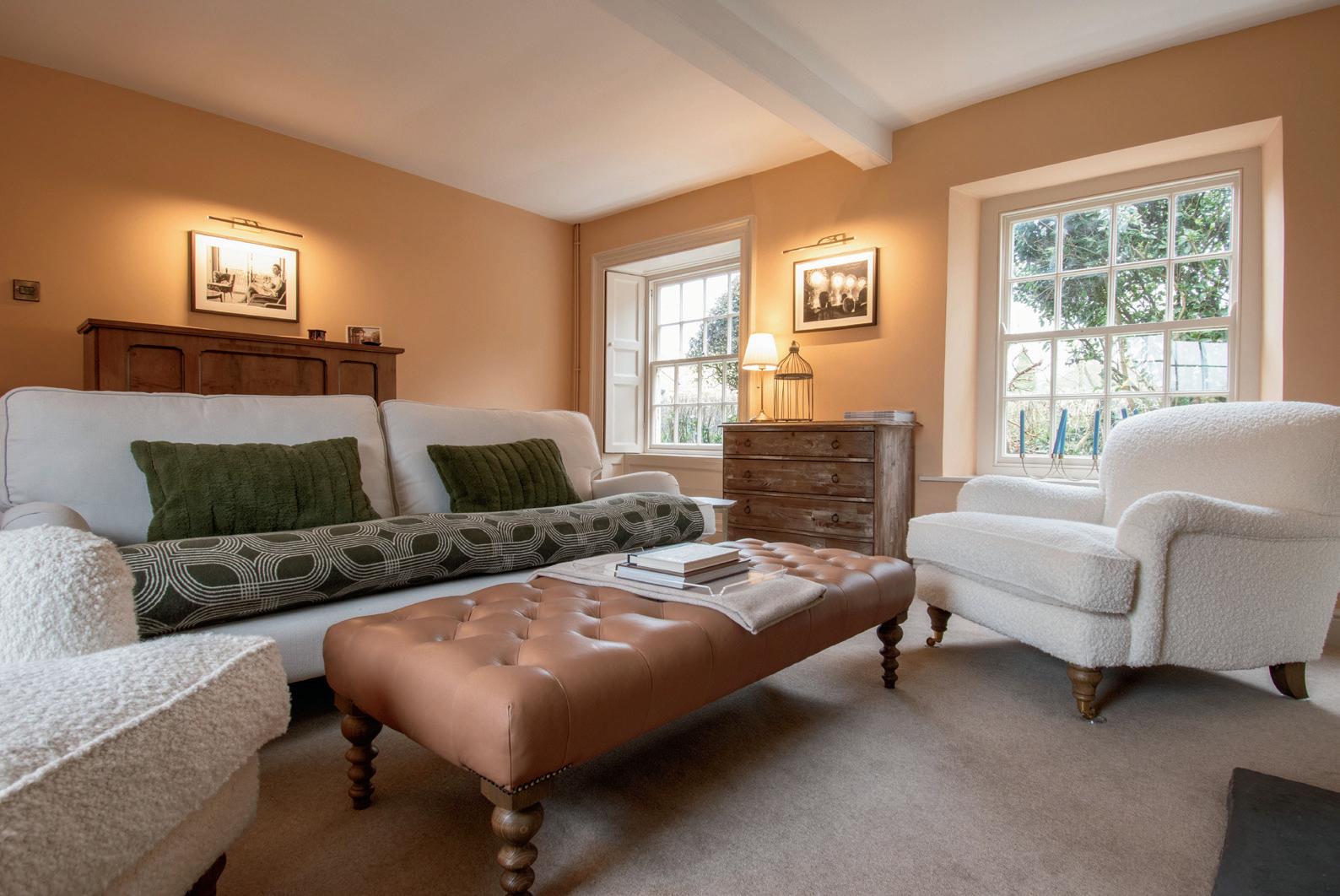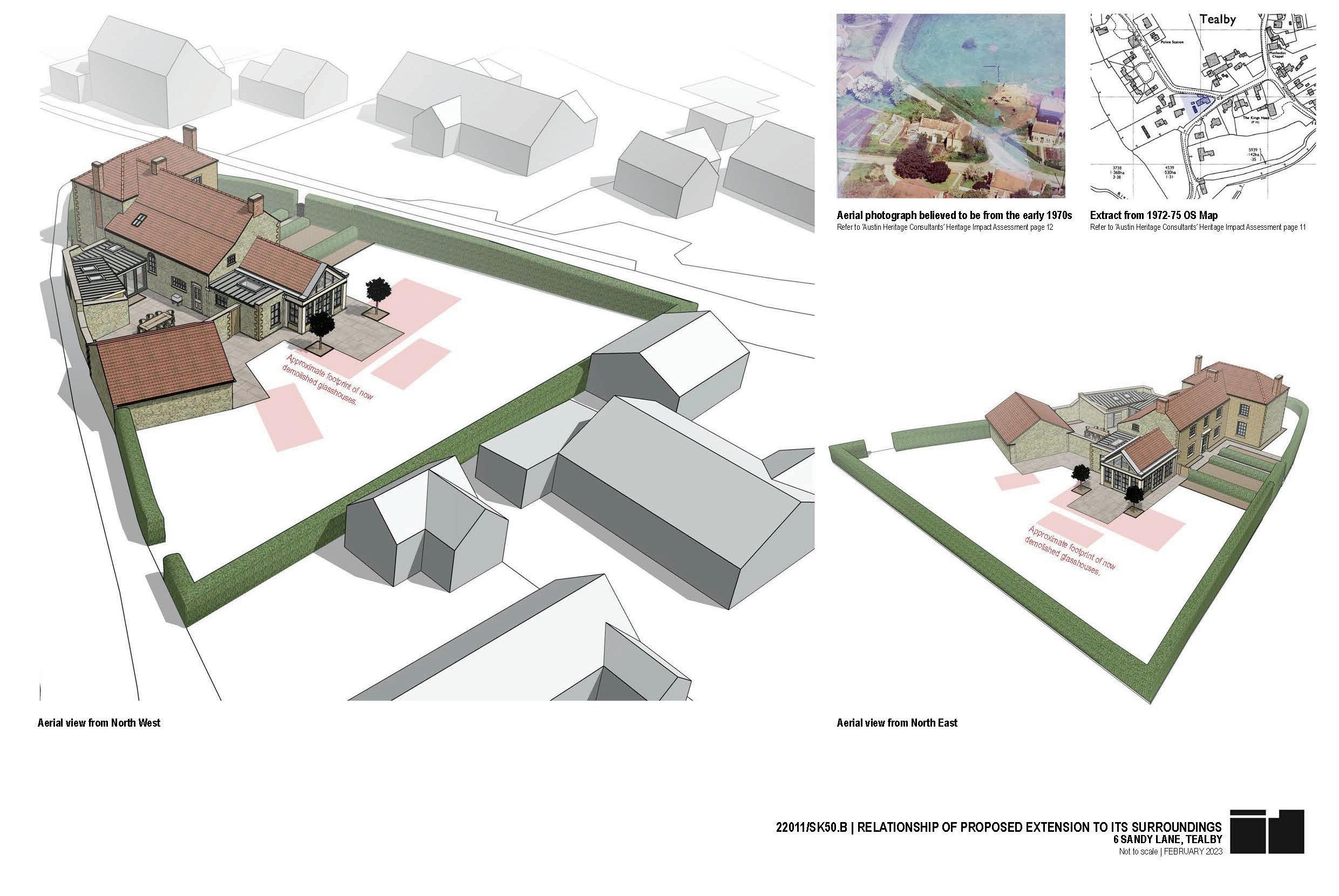

THE OLD MARKET GARDEN



A rarely available beautiful four-bedroom Edwardian Grade II listed home set in enviable grounds of circa one third of an acre. Reflecting the charm and character of the building, once inside there is an abundance of traditional character with period features to the generous living space.

AGENTS OPINION
I am absolutely delighted to present, The Old Market Garden to the market it is so rare to find such a visually charming property in a fantastic plot of around one third of an acre! With the bonus of being located in Tealby one of my favourite Lincolnshire Wold villages, as I enjoy walking there is not a better location you can take a stroll or set out on a hike arriving back to the Kings Head for a spot of lunch. The current owner’s lifestyle has changed leading them to make their move to pastures new having to leave behind this beautiful home of which they have invested enthusiasm and time in gaining planning permission for various improvements should the new owner wish to make changes to this already spacious home- all of the leg work is done.
GRAHAM FOULGER SALES DIRECTORLOCATION
Tealby is a picturesque village in the West Lindsey district of Lincolnshire. A highly desirable village on the Western fringe of the Lincolnshire Wolds - An area of outstanding natural beauty, with a friendly community, there is a high performing primary school, tearoom, village hall, church, community shop, thriving tennis and bowls club, public house with restaurant. Surrounded by beautiful countryside walks, including the Viking Way, the ice cream parlour at Willingham is an enjoyable meander across the fields. The popular town of Market Rasen is circa three miles away with a wealth of specialist shops, cafes, restaurants and railway station serving the city of Lincoln, with direct trains to London. The historic town of Louth is circa fourteen miles away. Humberside airport is circa 15 miles away with connections to Majorca and Amsterdam.
Note Special Features Mixture of solid wood and latched interior doors, new traditional styled cast iron radiators. Kitchen appliances include a freestanding electric cooker with hob, freestanding Fisher and Paykel fridge freezer, and Samsung dishwasher. Laundry appliances include a large capacity Samsung dryer and large capacity Samsung washing machine. Electrical appliances include wall mounted Samsung Frame TV in principle bedroom and snug, and built-in Samsung TV in the living room. Sky TV is connected to all built-in televisions. The house is connected to fibre internet and landline. The property has undergone a complete electrical rewire in June 2022. Plumbing has also been upgraded throughout.
Planning Permission Application number 146934 full details are available Please see QR code to buyers guide for access to full details. The already spacious property comes with full planning granted by West Lindsey local authority to remove the existing brick and stone dining room added in the 1980’s to extend the kitchen diner and replace it with a larger light-filled extension designed by award winning architects ID Architecture. The planning also includes a glazed link to the stone outbuilding ready for conversion to a home gym/office which will accommodate a laundry room, and with the minimally designed glazed outer wall facing the courtyard. There are several other approved proposals within the planning documents to include creating an en-suite to the principal bedroom utilising the existing adjacent bathroom and creating a dressing room for bedroom two.
4
Property Type Detached traditional construction.
Tenure Freehold
Council Tax F
Local authority West Lindsey
EPC rating E Grade II listed
Sewerage Mains
Heating Mains Gas
Electric Mains
what 3 words | ///slings.corded.lunching
QR CODE to buyers guide

STEP INSIDE
The solid wood entrance door with fan light above opens directly into a large entrance hall with a decorative inset fireplace and built-in glazed display cabinet. The proportions of this central space would also be perfect for a formal dining hall or a further relaxed sitting room. This side is part of the original house dating back to 1790 and links the slightly later extension as well as being open to the return staircase to the first floor. Interestingly, The Old Market Garden was once part of the Tennyson d’Eyncourt family estate, providing market produce to the surrounding area for many years.
To the left of the entrance hall is a comfortable forward facing snug set around a period style fireplace with open fire grate. This room enjoys the sun all day long and opens to the bright dual aspect dining room with wrap-around windows and French doors to a small front patio. The dining room offers storage with a range of solid wood base cabinets. From the dining room is the kitchen to the rear of the house, which has twin windows looking over the rear herb garden courtyard and is fitted in a range of painted solid wood cabinets. A rear informal entrance has space and plumbing for laundry appliances and is where the new central heating boiler and water tank are located. A cloakroom with two-piece suite is located off this area.
To the right of the front entrance hall opens to two additional reception rooms. The first is a home study with decorative fireplace recess to the chimney breast and custom made fitted cupboards and shelving. The adjacent elegant formal sitting room is dual aspect set around a pale marble period fireplace with fire grate, and beautifully hand crafted fitted cupboards and shelving.
Step Upstairs
The landing turns to the right with a small galleried balustrade looking over the front entrance door which continues to serve the principal bright forward-facing double bedroom with twin custom made built in wardrobes and a decorative period fireplace. Adjacent is a family bathroom with a view of the garden and three-piece suite. Planning permission has been granted to create a generously sized ensuite. To the left side of the landing is a custom fitted dressing room with generous hanging, shelving and drawer space. Bedroom two is a sunny forward-facing double bedroom with a door to a small galleried landing looking over the entrance hall below and across to the void to the main landing opposite. Planning permission has been granted to create a further dressing room in this void, serving bedroom two. There are two further double bedrooms, one looking up towards the Kings Head pub, and the other with a decorative fireplace and dual aspect windows overlooking the gardens, and a family bathroom with a three-piece suite and large storage cupboard. Outside the family bathroom is an airing cupboard fitted with slatted shelves offering useful storage.








Agents notes: All measurements are approximate and for general guidance only and whilst every attempt has been made to ensure accuracy, they must not be relied on. The fixtures, fittings and appliances referred to have not been tested and therefore no guarantee can be given that they are in working order. Internal photographs are reproduced for general information and it must not be inferred that any item shown is included with the property. For a free valuation, contact the numbers listed on the brochure. Printed 12.04.2024










 Living Room with marble fireplace
Living Room with marble fireplace









As a family we have very much enjoyed living at The Old Market Garden. It is a very special house with a wonderful homey feel. When we moved in we knew it needed completely rewiring and re-plumbing, but this didn’t put us off. We set to work right away, ensuring the aforementioned is of the highest standard to stand the test of time. We installed beautiful cast iron radiators from Castrads and created a considered lighting design. We designed bespoke joinery for the office, living room, entrance hall and landing, and installed new carpets by Brockway. A great deal of thought went into the colours we chose for the house, complimenting the woodwork to the exterior windows, and creating calming rooms that are a joy to spend time in. We worked with a fantastic architect to come up with a design that extends the house in a way that nods to the historic layout, and by joining the outbuildings to the rear, the house is further extended and the outbuildings are preserved and usable. In its current format we have ensured the house is sympathetically modernised with its historic features celebrated so that they can continue to tell a story.
VENDOR TESTIMONIAL
STEP OUTSIDE
To the front of the property is a pedestrian gated entrance set in high privacy boundary hedging which opens to a paved path flanked with low box hedging, dating back over 100 years. There are established planted beds to both sides of the path and a fabulous flowering wisteria grows up the front of the house, and roses decorate the front elevation beneath. The path extends to a paved seating area from the dining room looking over the garden. The mature gardens are lawned and lined with fruit trees and herbaceous borders. The garden sweeps around the side of the home with the path from the front leading to the rear courtyard herb garden with a high gated entrance. The gravel and paved courtyard herb garden provides a large seating area and is accessed via the utility entrance to the house. A detached outbuilding has planning permission for conversion to a gym and laundry room with a glazed link connected to the main house.
A detached garage with electric twin up and over doors is approached from a gravelled drive with ample space for parking fr om Cow Lane.




 Rear Courtyard Style Garden
Lawned Gardens
Rear Courtyard Style Garden
Lawned Gardens











FINE & COUNTRY
Fine & Country is a global network of estate agencies specialising in the marketing, sale and rental of luxury residential property. With offices in over 300 locations, spanning Europe, Australia, Africa and Asia, we combine widespread exposure of the international marketplace with the local expertise and knowledge of carefully selected independent property professionals.
Fine & Country appreciates the most exclusive properties require a more compelling, sophisticated and intelligent presentation – leading to a common, yet uniquely exercised and successful strategy emphasising the lifestyle qualities of the property.
This unique approach to luxury homes marketing delivers high quality, intelligent and creative concepts for property promotion combined with the latest technology and marketing techniques.
We understand moving home is one of the most important decisions you make; your home is both a financial and emotional investment. With Fine & Country you benefit from the local knowledge, experience, expertise and contacts of a well trained, educated and courteous team of professionals, working to make the sale or purchase of your property as stress free as possible.
The production of these particulars has generated a £10 donation to the Fine & Country Foundation, charity no. 1160989, striving to relieve homelessness.
Visit fineandcountry.com/uk/foundation THE




