Storrs Grange Barn
Storrs | Stannington | Sheffield | S6 6GY


Storrs Grange Barn
Storrs | Stannington | Sheffield | S6 6GY

Set within breathtaking 5.5 acre grounds, enjoying a delightful rural back drop, a stunning barn conversion with an adjoining annex, a substantial courtyard, landscaped gardens, paddocks, stable block, an outdoor arena and a desirable countryside location.
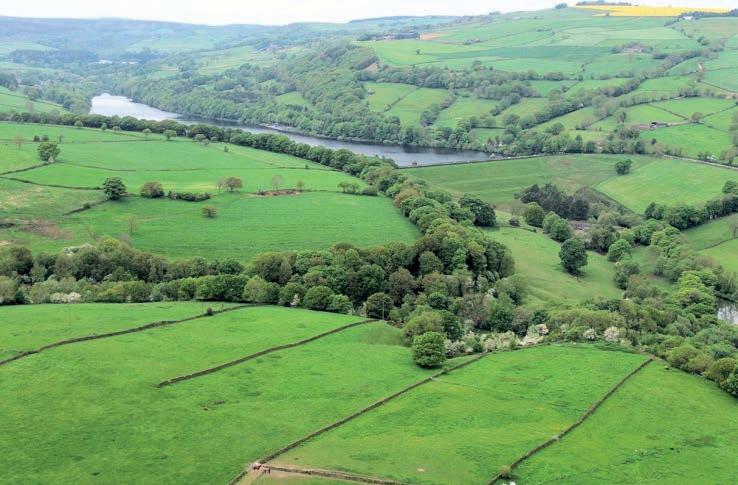
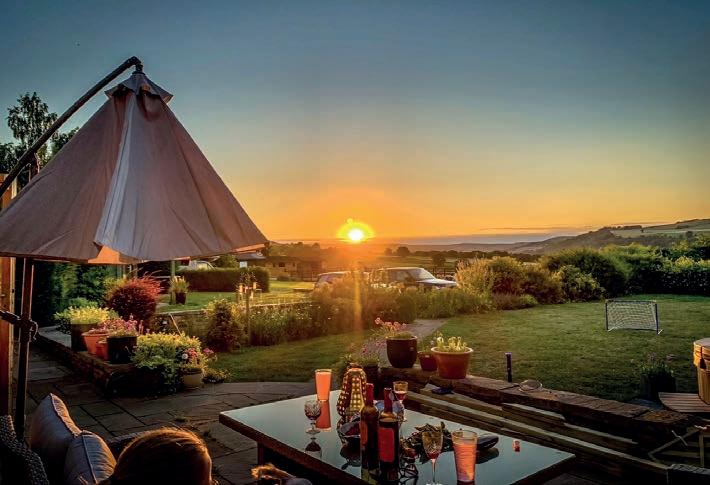
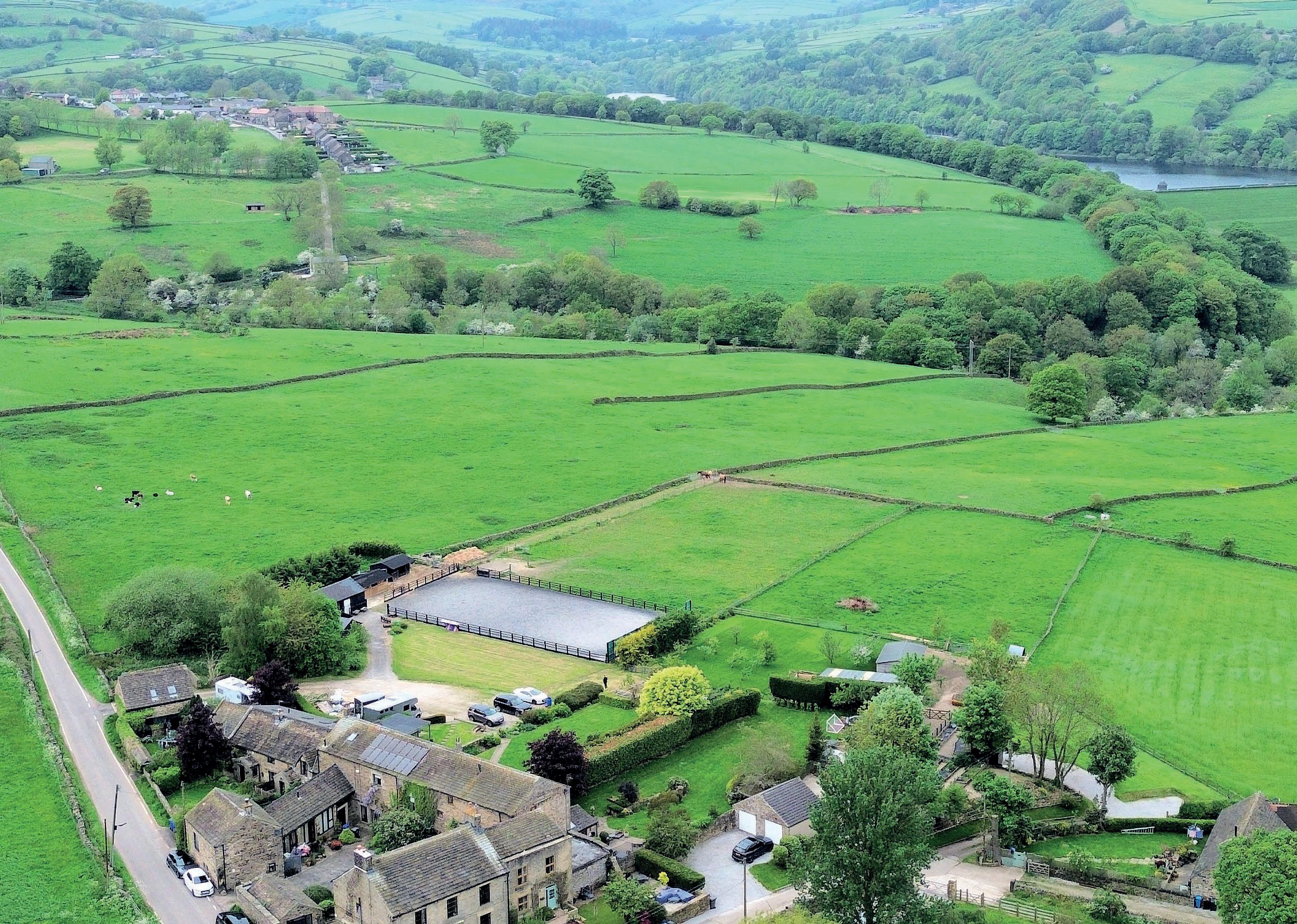
Enjoying the most idyllic of settings, positioned on the outskirts of this popular rural village, only a short drive from the hugely sought after National Peak Park; sympathetically restored to an exceptional standard throughout, retained period features displaying charm and character from all viewpoints, enclosed within private landscaped grounds offering the most enviable of outdoors lifestyles.
A welcoming family home offering spacious versatile accommodation with self-contained ancillary living, equestrian facilities and secure parking for several vehicles. The immediate locality is rural offering scenic walks and numerous bridle routes, local services are close by and include highly regarded schools, Sheffield can be reached within a fifteen minute drive whilst surrounding commercial centres are easily accessible.
Ground Floor
A solid oak, wide door opens into the reception hall, which has a Yorkshire stone floor, and a bespoke oak staircase. Off the hallway there is a cloakroom which is presented with a two-piece suite.
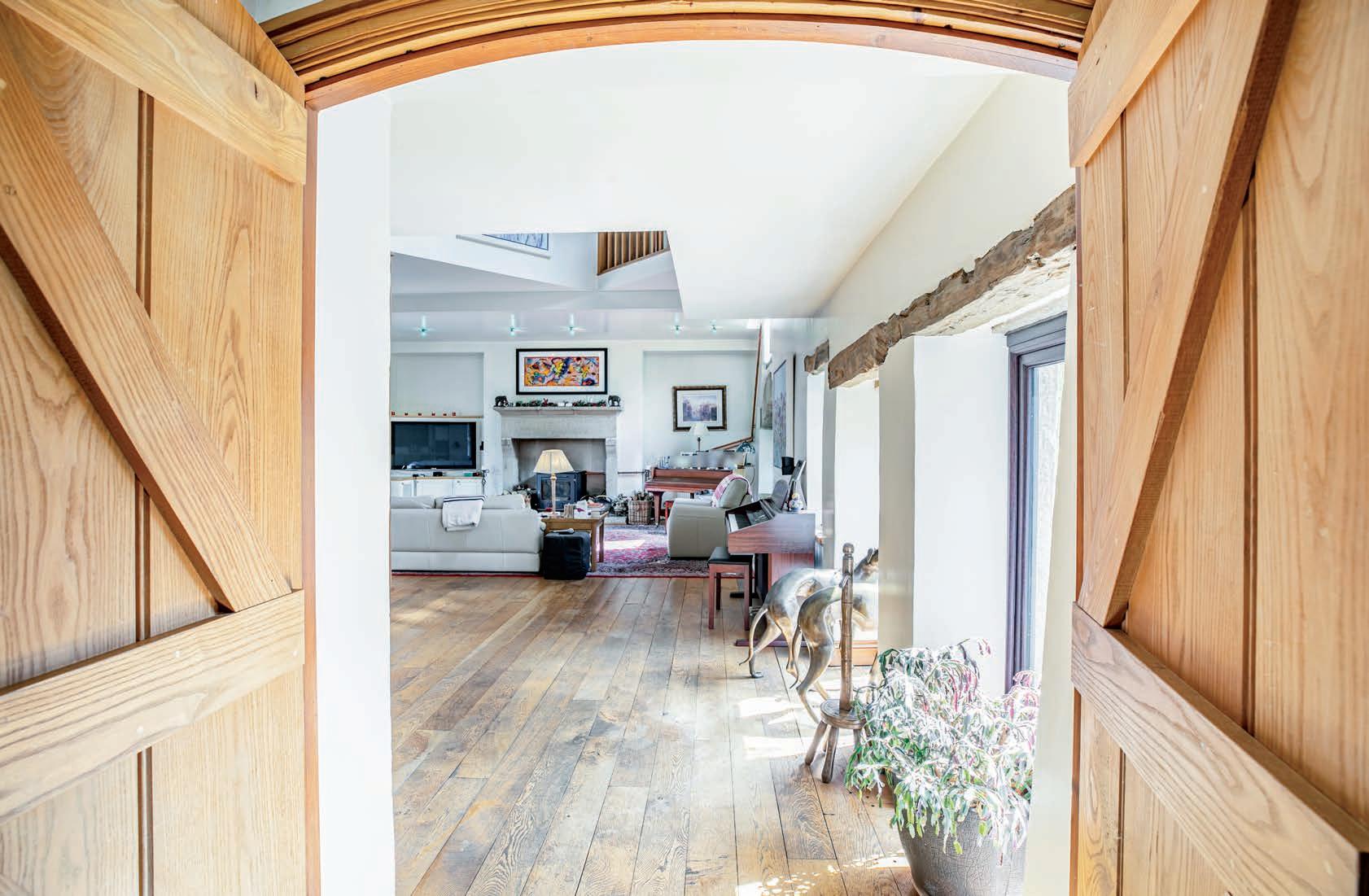
A study offers versatile accommodation, is exposed into the apex of the ceiling, with original timbers and beams on display, has a Yorkshire stone flagged floor and a full height window overlooking the courtyard. There is a bank of oak fronted cupboards and an internal door gaining access through to the annexed accommodation.
An exceptional open plan lounge and dining area is flooded with natural light and is overlooked by a stunning galleried landing, whilst a bank of windows to the front overlooks the courtyard, as does the original barn arch, now a full height window. To the rear aspect, set within stone mullioned surrounds, vertical windows command stunning views and sit on either side of an internal door opening directly onto a flagged terrace. There are oak floorboards, a feature Stone fireplace to the chimney breast, with a Stone backcloth and flagged hearth which is home to a multi-fuel / biomass stove with a Gledhill Torrent Thermal Store. Bespoke furniture by Neville Johnson includes a T.V surround and display with cupboards beneath and additional library shelving to the expanse of one wall.
The kitchen has original exposed beams to the ceiling, full tiling to the floor and is open plan to a generous garden room. The kitchen area is presented with a bespoke range of furniture, with Granite work surfaces, incorporating a sink unit with a mixer tap over. A central island has an oak surface with cupboards and drawer units beneath, whilst an Aga has a tiled backdrop and a concealed extractor canopy over. An internal window looks through into the garden room offering a glimpse over the gardens to a delightful scenic backdrop. A walk-through pantry gains access to the utility room, which is presented with base and wall cupboards, with plumbing for an automatic washing machine and has a door opening to the rear aspect of the home. The garden room seamlessly connects to the kitchen resulting in a naturally light, open and airy living space resulting in a sociable and versatile entertaining area. The room has a glazed ceiling, windows to three aspects and a bank of Bi-folding doors to the rear opening directly onto the garden terrace commanding stunning long-distance views and inviting and the outdoors inside.
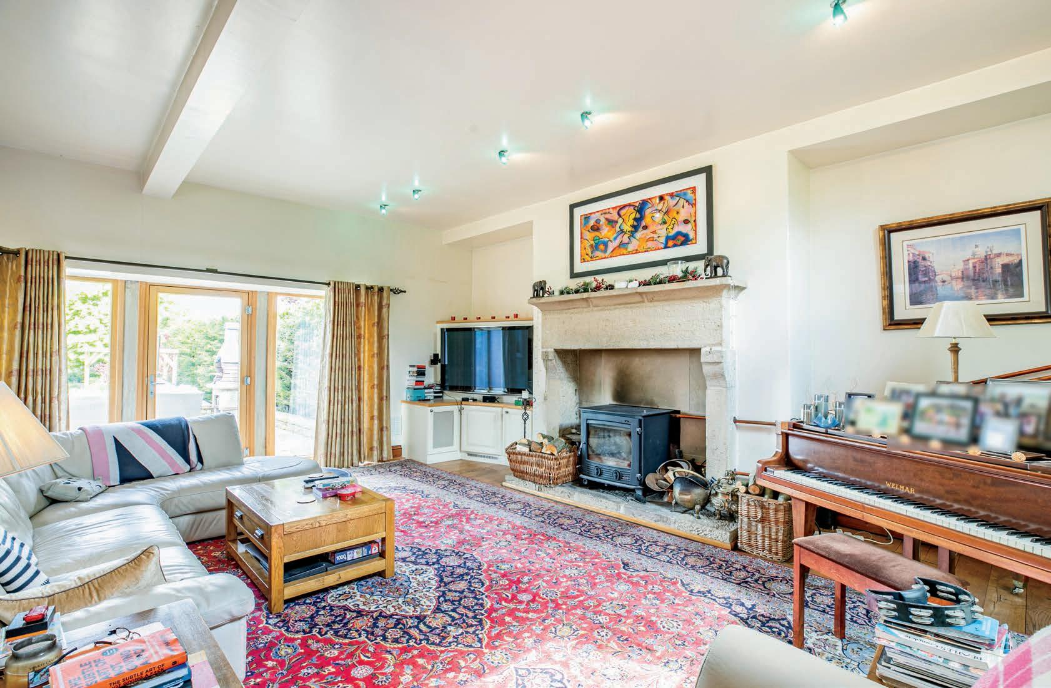
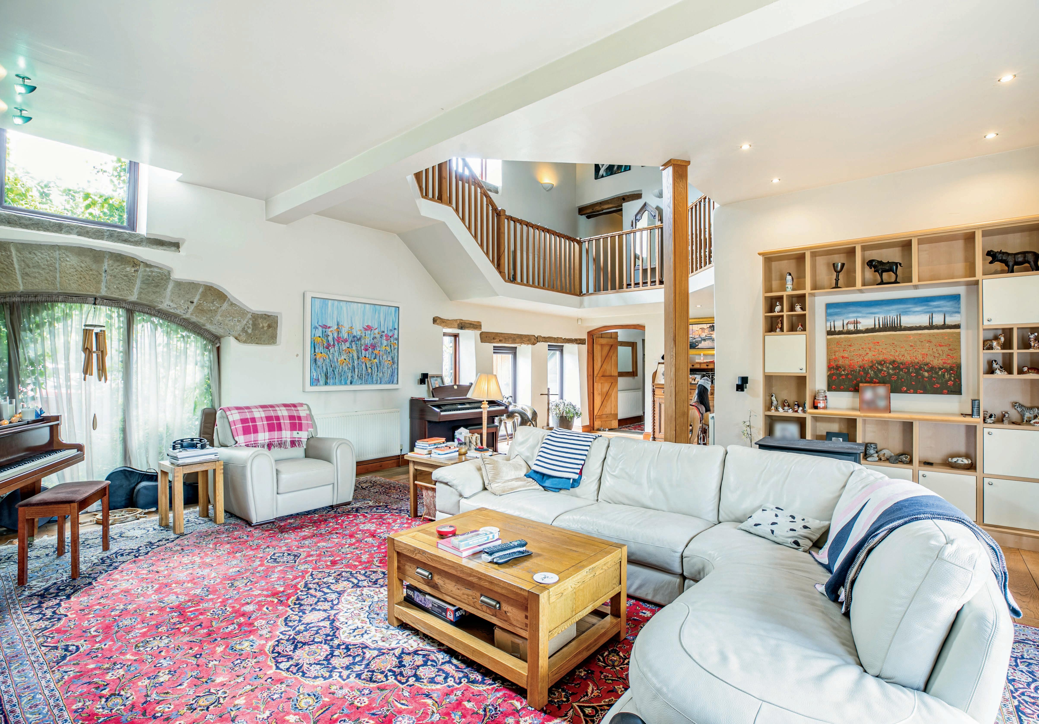



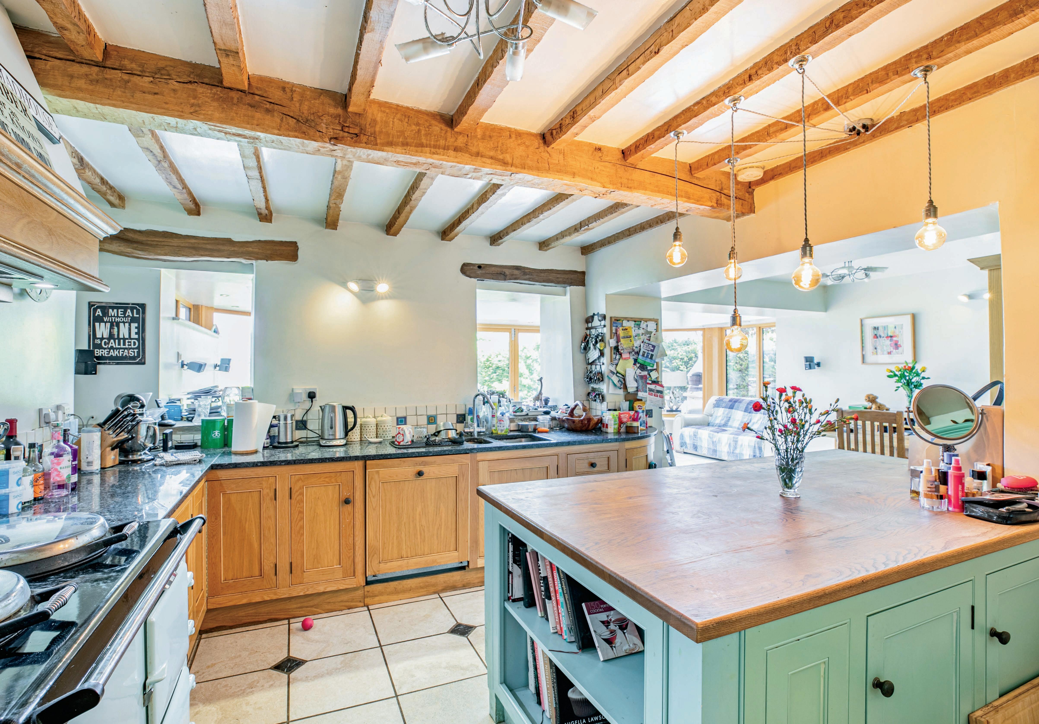



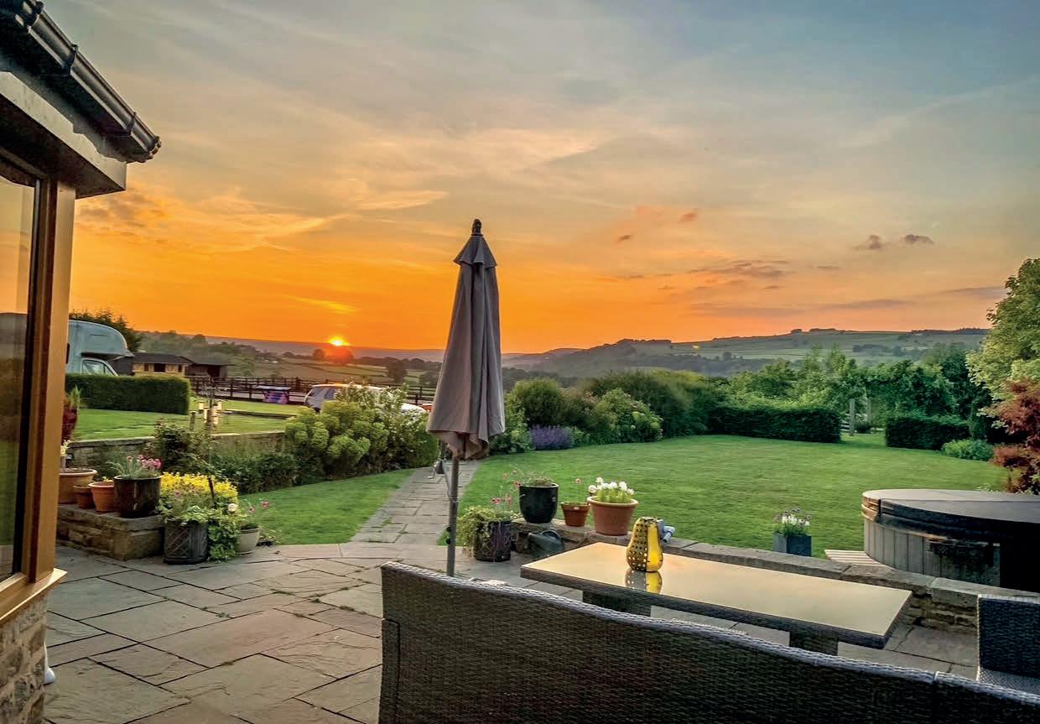

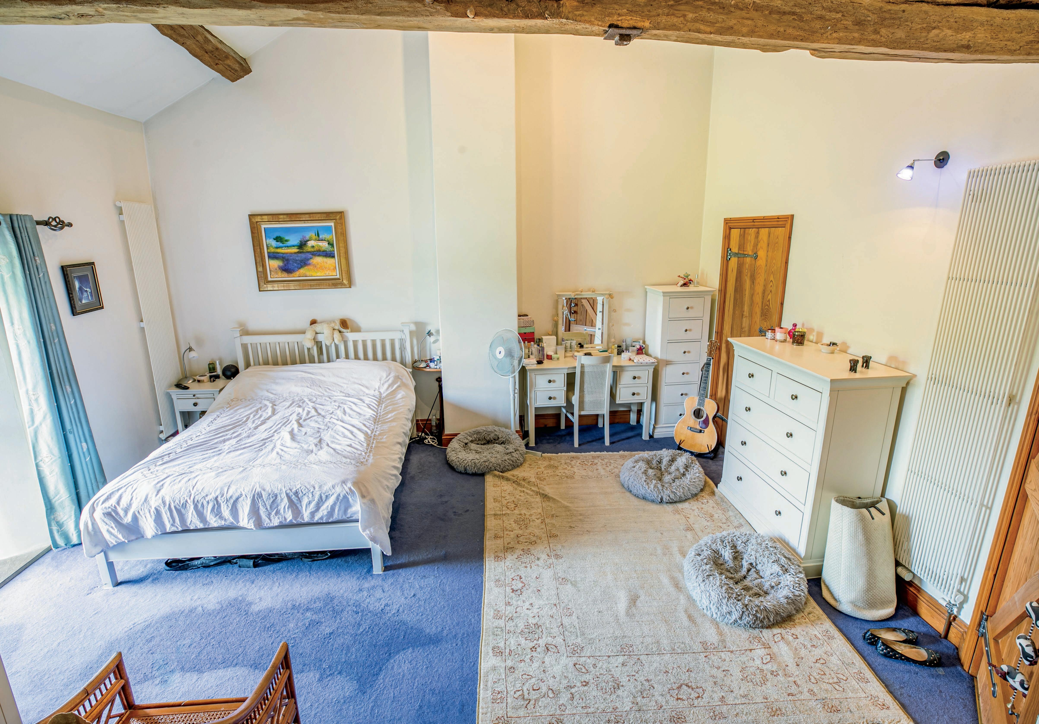
First Floor
A beautiful galleried landing commands a stunning outlook over the lounge, has original exposed beams into the apex of the ceiling and windows to the front aspect. The principal bedroom suite offers exceptional proportions, enjoys a rear aspect location to the home with windows commanding breathtaking, panoramic views across the valley. There are exposed timbers into the apex of the ceiling, a walk-in wardrobe and an en-suite bathroom presented with a five-piece suite, including a corner bath, a bidet, a low flush W.C, a floating wash hand basin and a step-in shower.
To the remainder of the first floor an additional rear facing double bedroom commands stunning cross valley views, whilst the family bathroom presents a three-piece suite, has complimentary tiling to the walls and an oak floor.
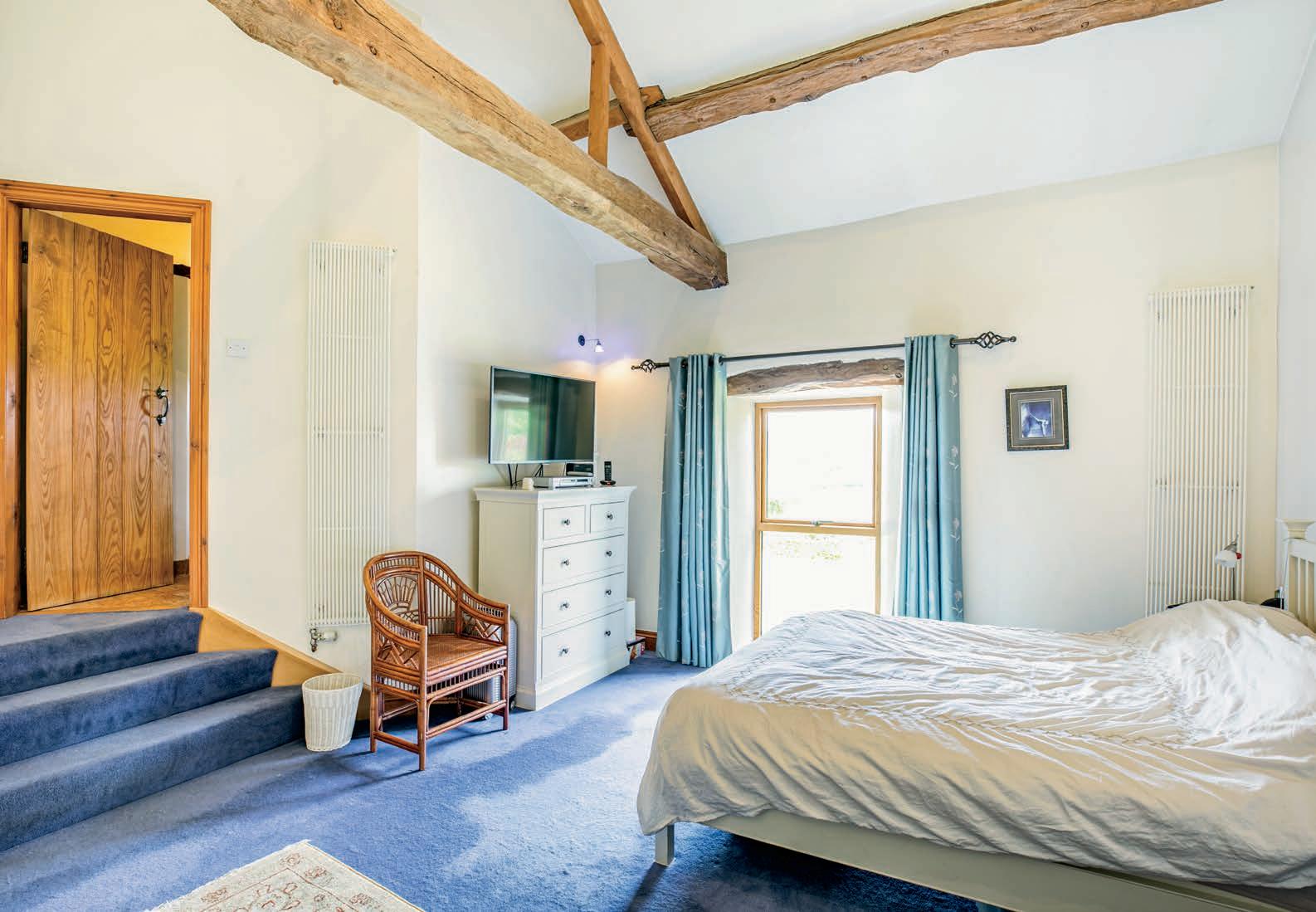
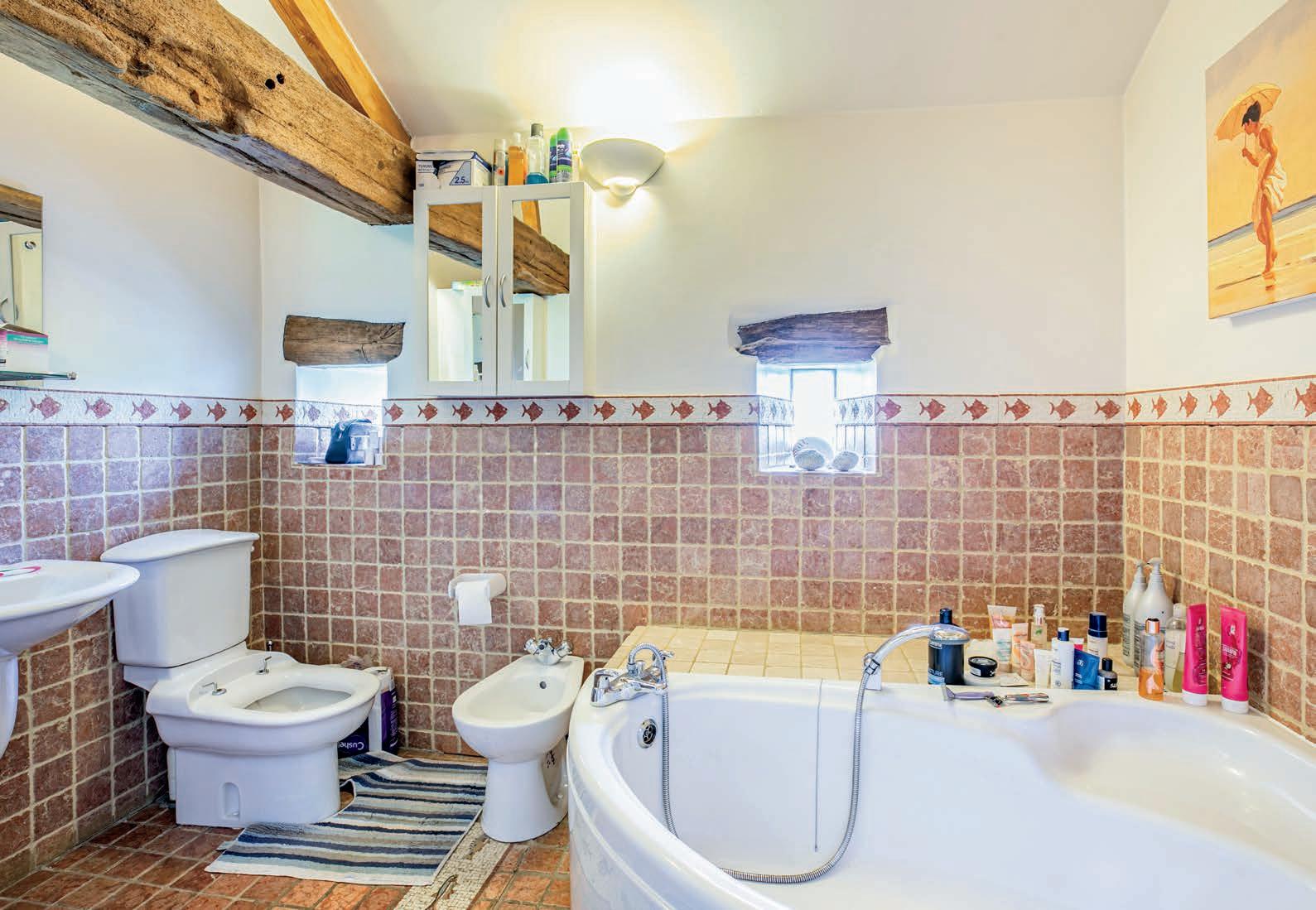
Second Floor
Off the landing a bespoke oak staircase provides access to the second floor where there are two double bedrooms, each with exposed beams to the ceiling and both having a Velux Skylight window which enjoys delightful scenic views.
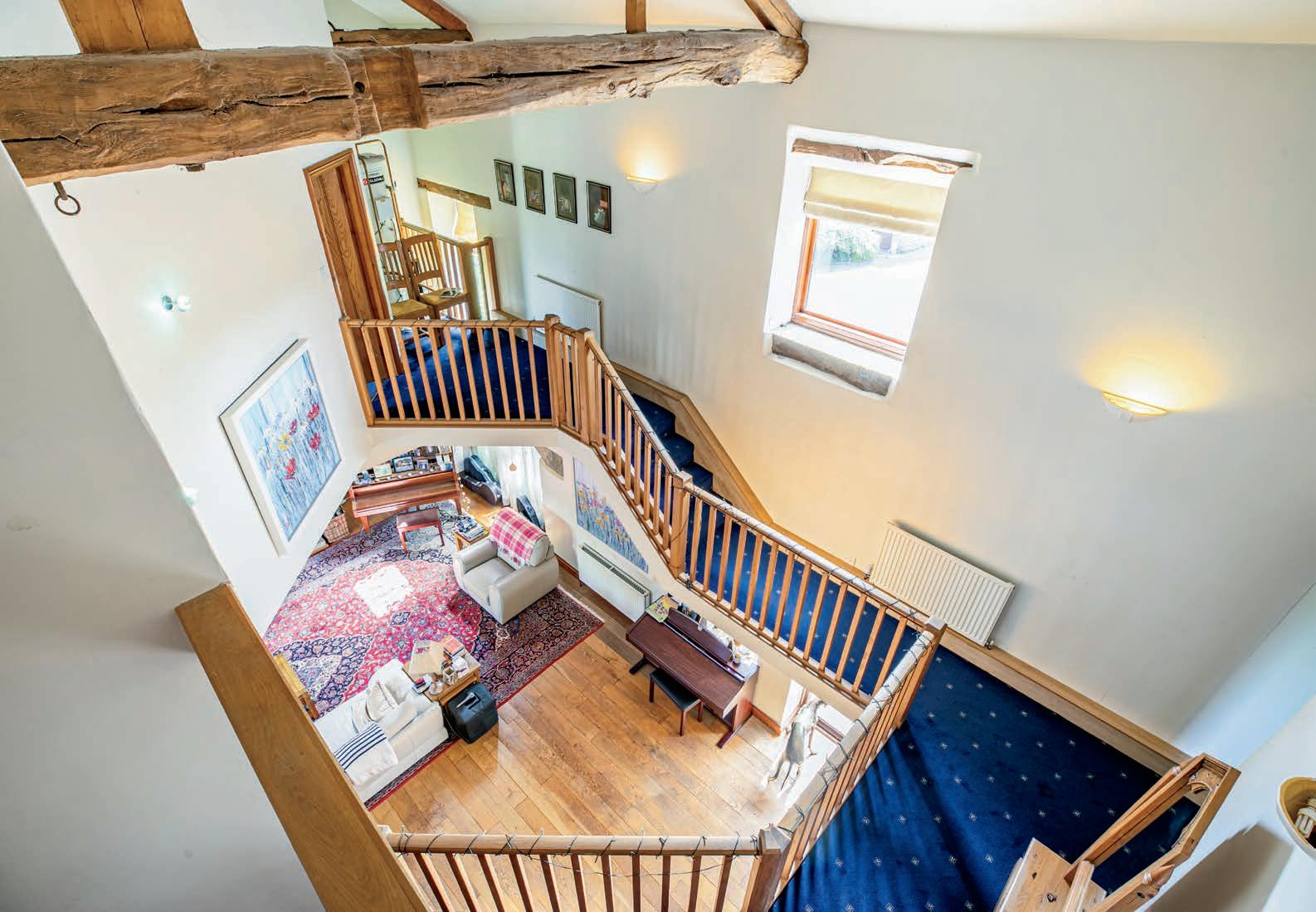
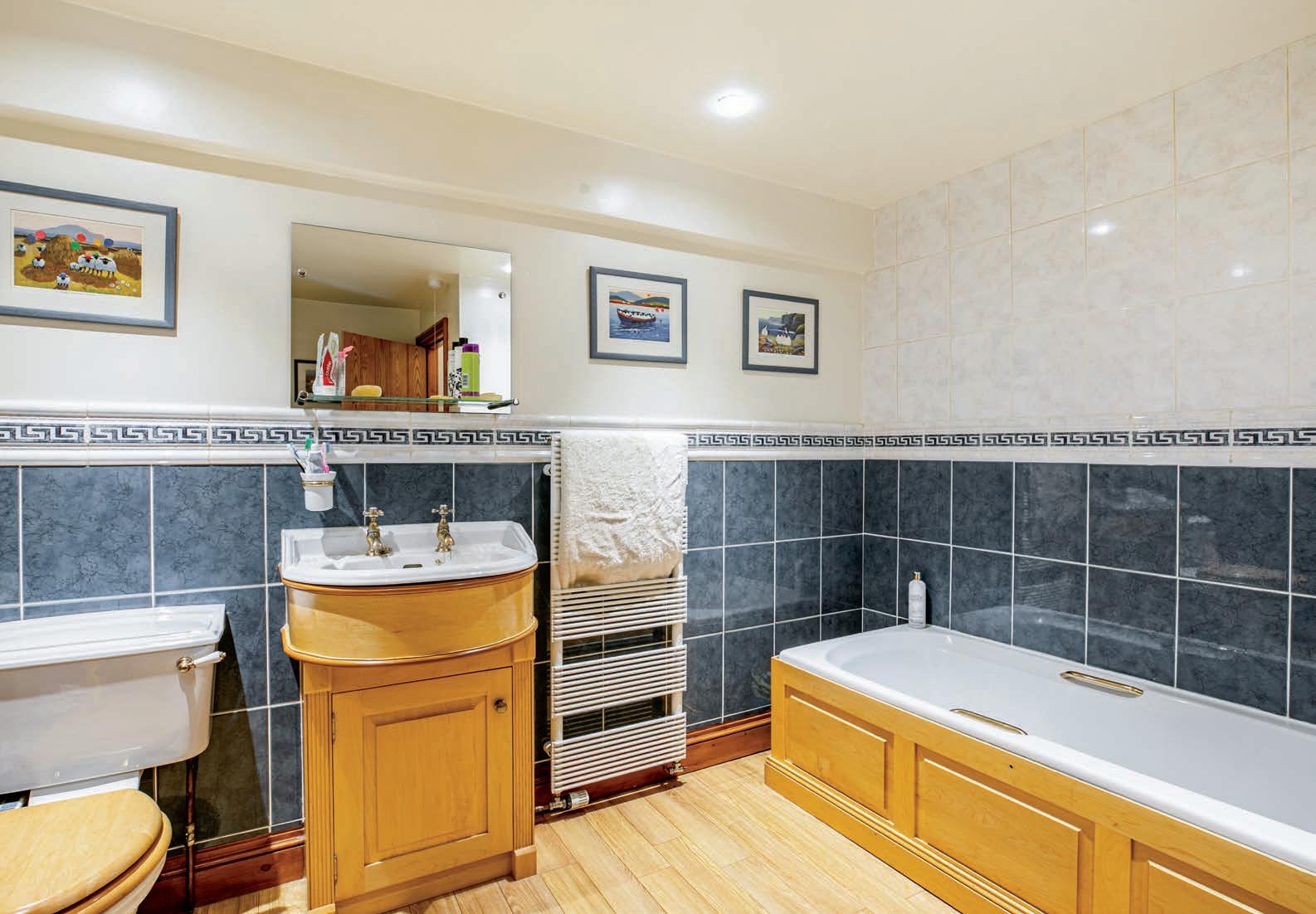




Annexed Accommodation
Ground Floor
A self-contained annex offering idyllic ancillary accommodation to the home, which also offers income earning potential as an air bnb or as an assured shorthold let. An entrance door opens into an open plan living kitchen, the ceiling height exposed into the apex of the building with original timbers and stonework on display. Original stone stairs, which would have led to the hayloft, have been restored and add a delightful feature to the room which has full height windows to the expanse of one wall, a Yorkshire stone floor. kitchen furniture incorporates a compliment of appliances including an integral oven and hob with an extraction unit over. There is plumbing for an automatic washing machine and a cupboard which houses the central heating boiler. From the living kitchen access is gained through to a lounge, which has a window to the front aspect, a stunning stone fireplace with a wood burning stove which sits on a stone flagged hearth. The lounge incorporates a dining area with a study area having fitted Neville Johnson furniture and a staircase to the first-floor landing.
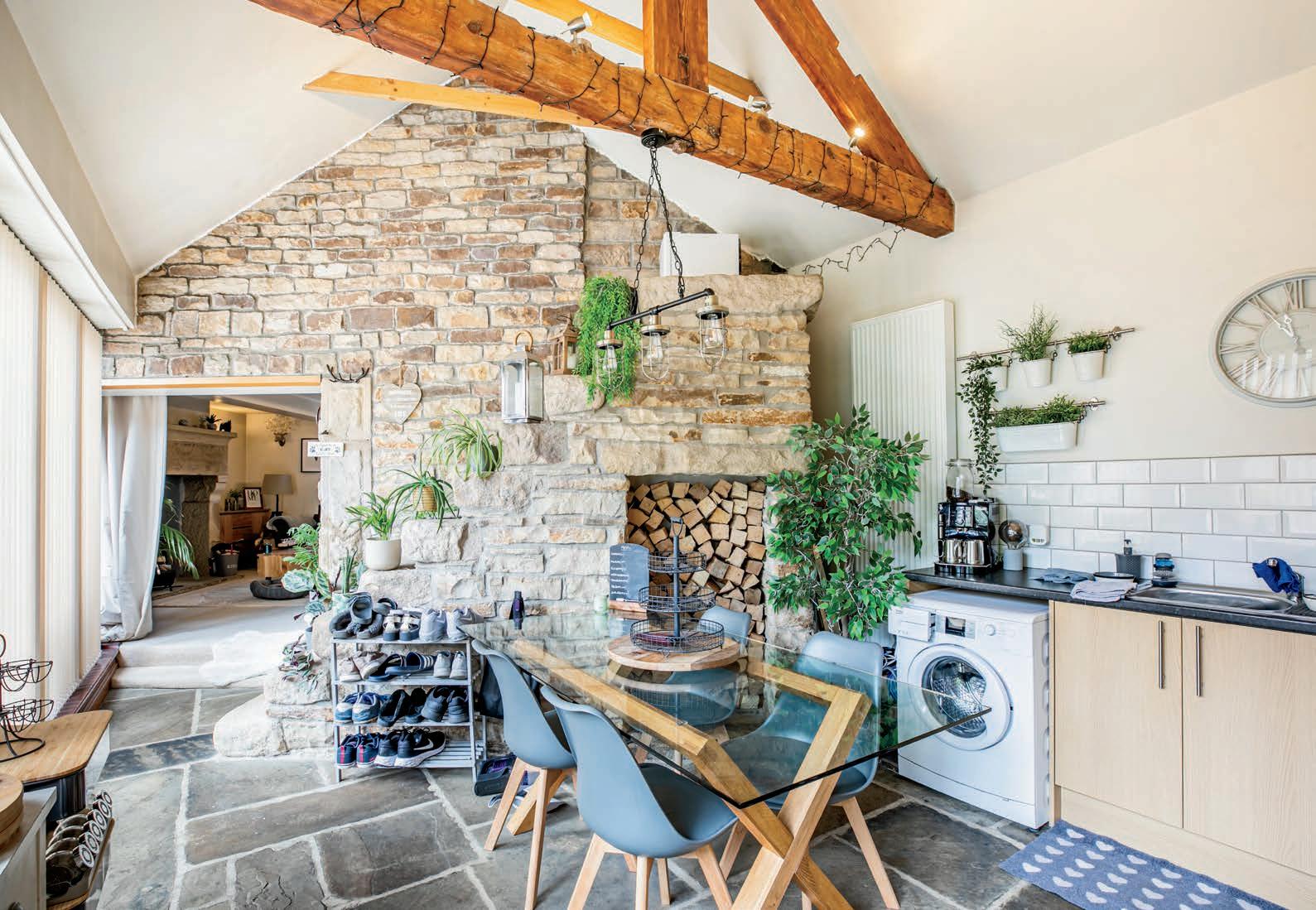
First Floor
The landing gains access to a generous double bedroom, with a large window to the front capturing views over the adjoining countryside. The room has exposed beams and trusses into the apex of the building, and an en-suite bathroom presented with a modern three-piece suite.
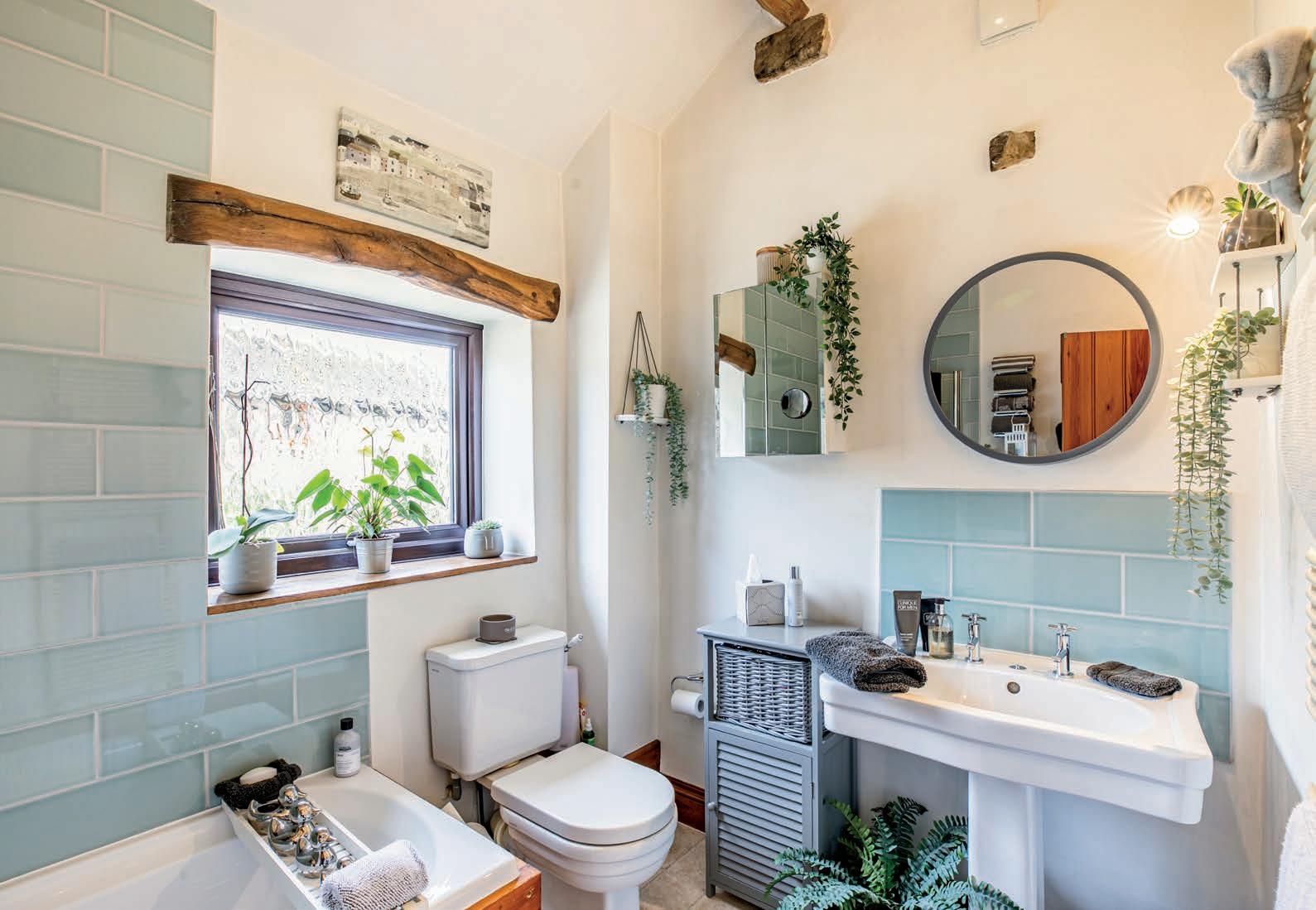

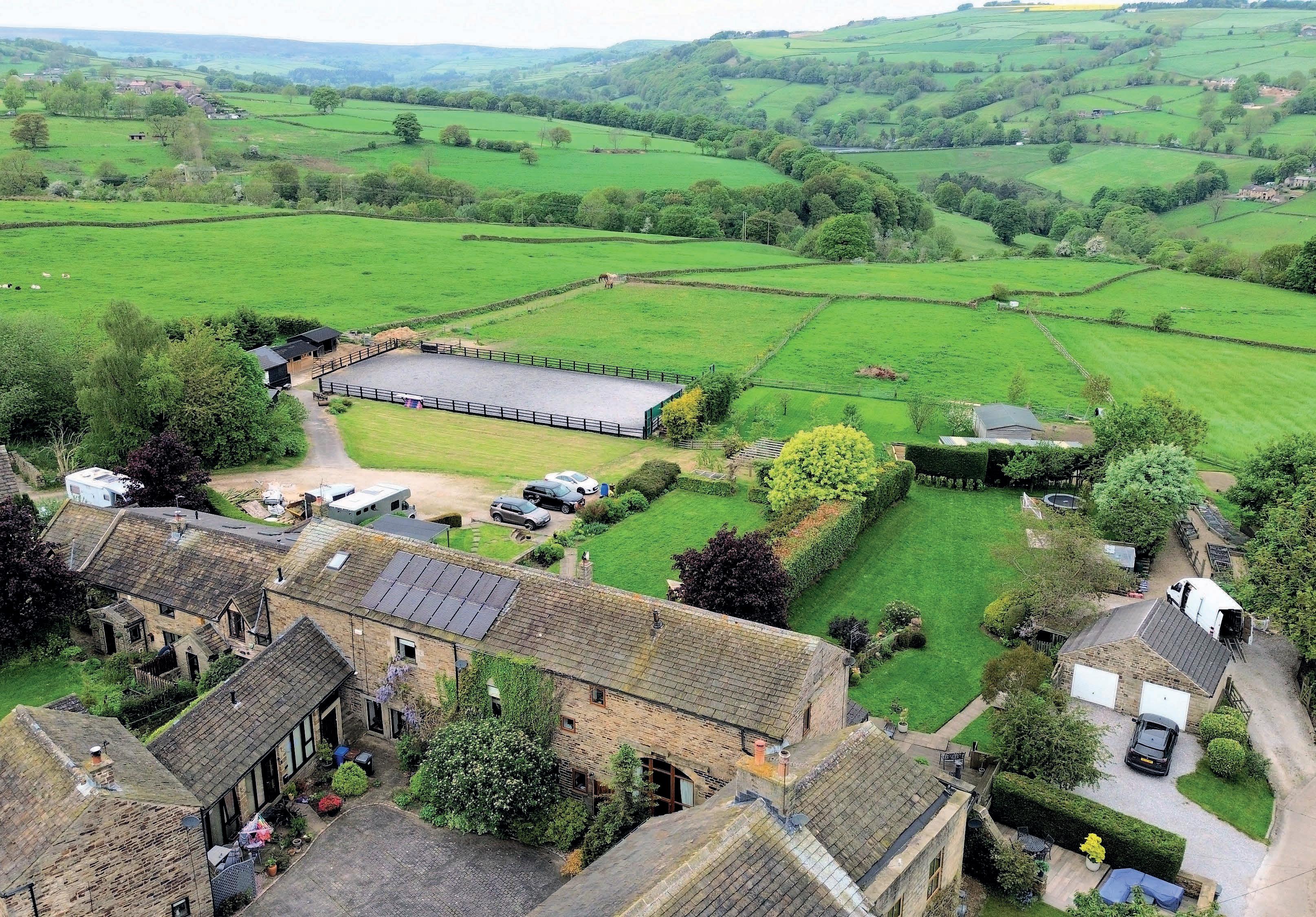
The property is set within grounds approaching six acres. To the immediate front aspect, a courtyard has established flower and shrubbed borders before offering pedestrian access to both the barn and the adjoining annexe. A private driveway off Storrs Carre provides private access to the rear of the home, arriving at a generous courtyard providing parking for several vehicles. Stone paved walkways lead to the immediate rear of the home, where there is a stone flagged terrace wrapping the lounge and garden room. Steps lead down to a lawned garden, which has established flower and shrubbed borders, an orchard includes apple, pear, plum and damson.
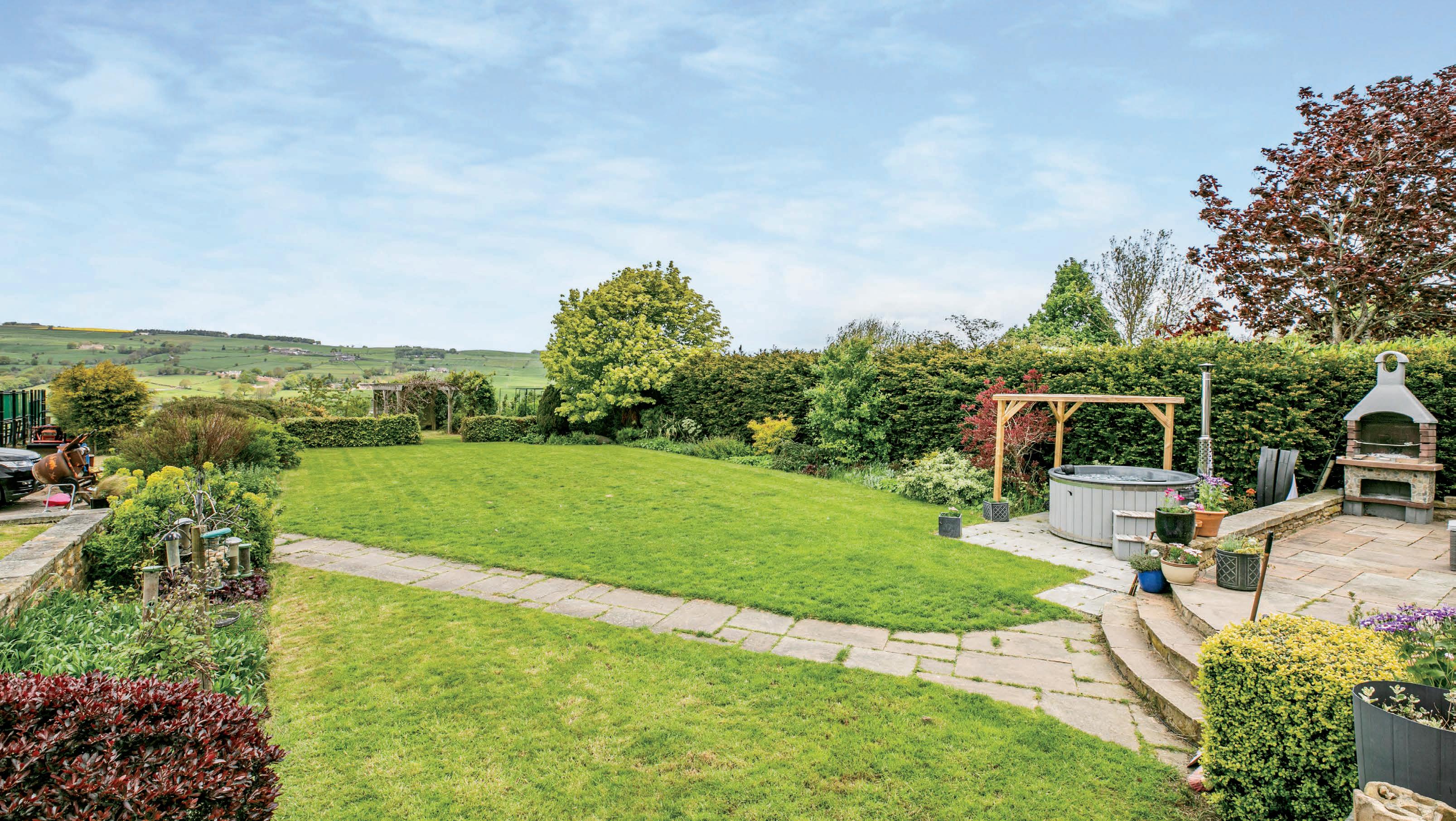
For those interested in the ‘good life’ there are two raised vegetable beds, grapevines, a greenhouse
and a fruit cage with raspberries, strawberries, red and black currants.
The adjoining land is majority paddock land, split into three separate areas, all enclosed within a dry stone walled boundary. From the courtyard a Tarmac access road gains access to the arena, which is fence enclosed, has 20 x 40 training / dressage mirrors and lighting. A turnout yard, positioned in between the stable block and arena gains access to the adjoining paddock land.
An L-shaped stable block incorporates a hay store, tack / storeroom, feed room and six stables, has power, lighting and trace heating. In addition, there is a double open fronted field shelter.
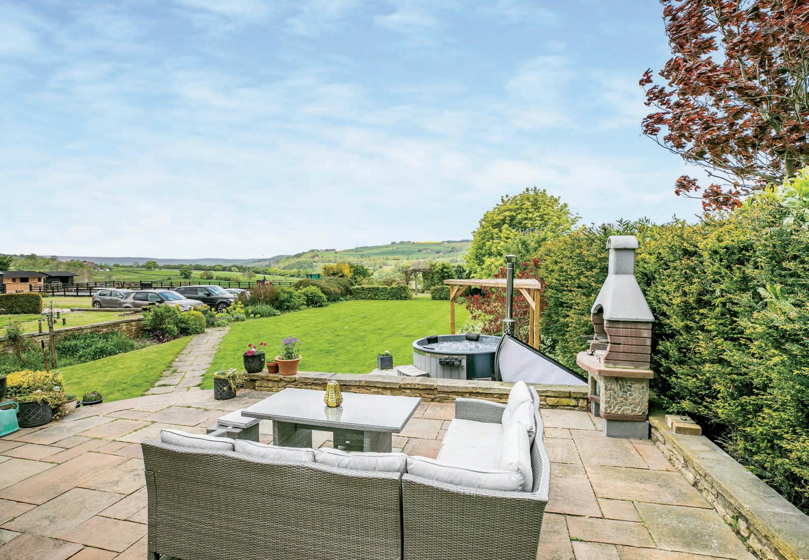

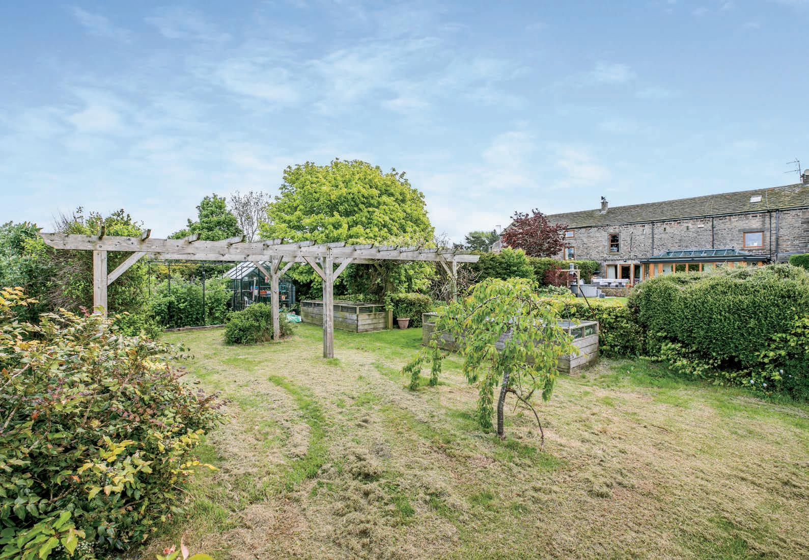
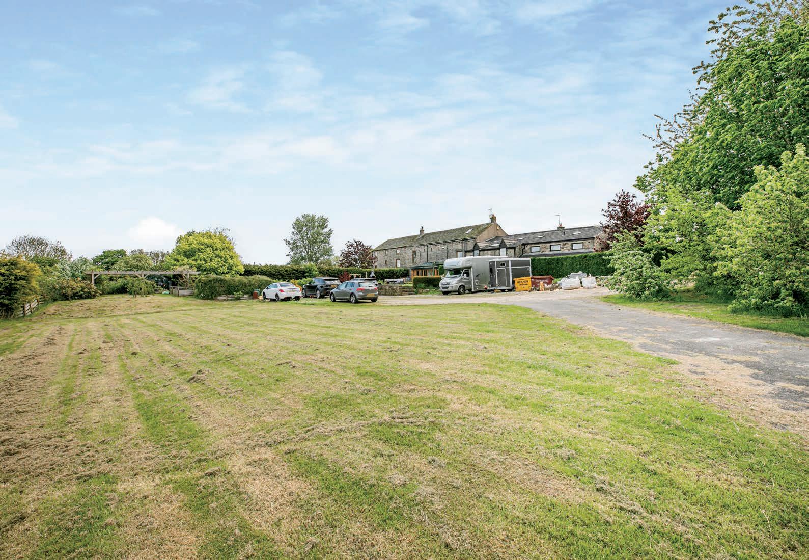

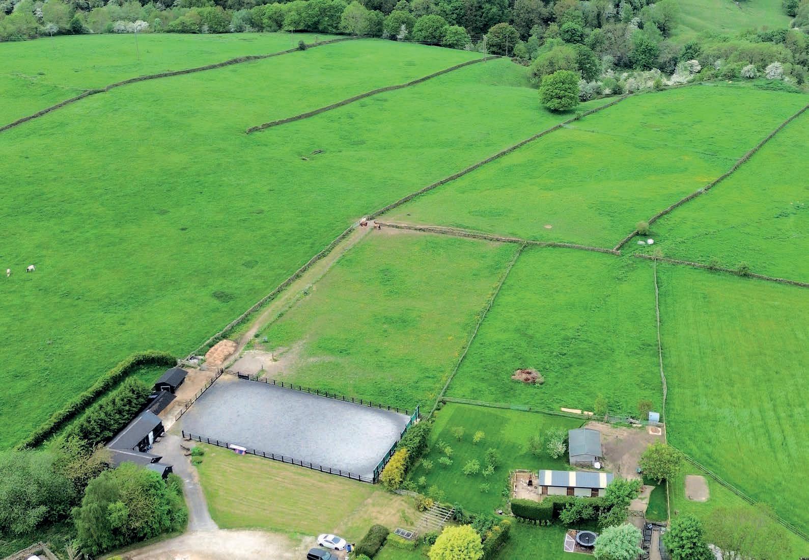
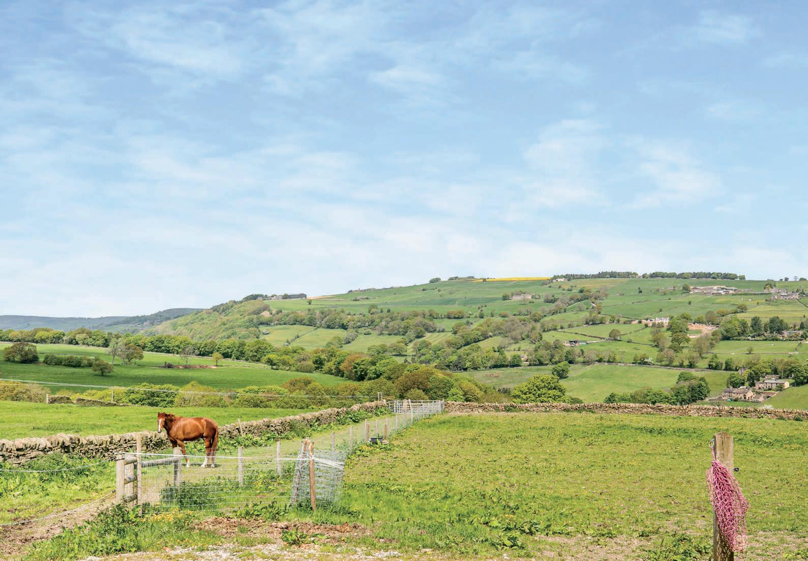
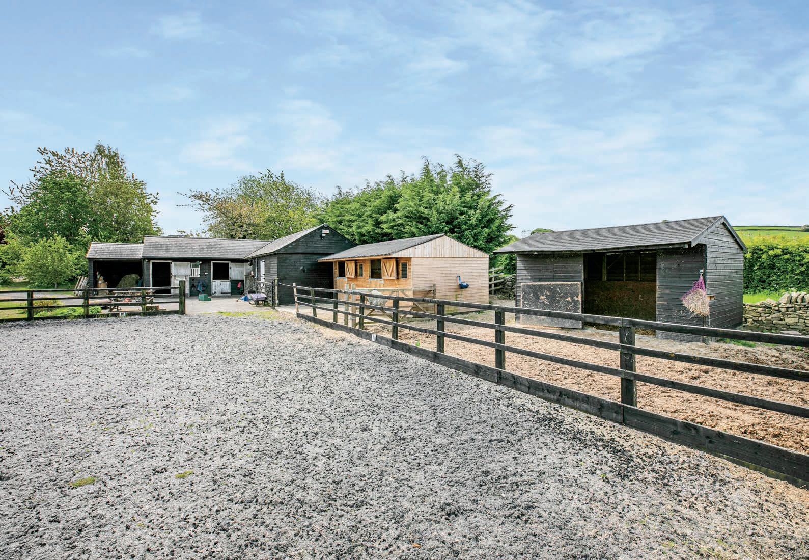
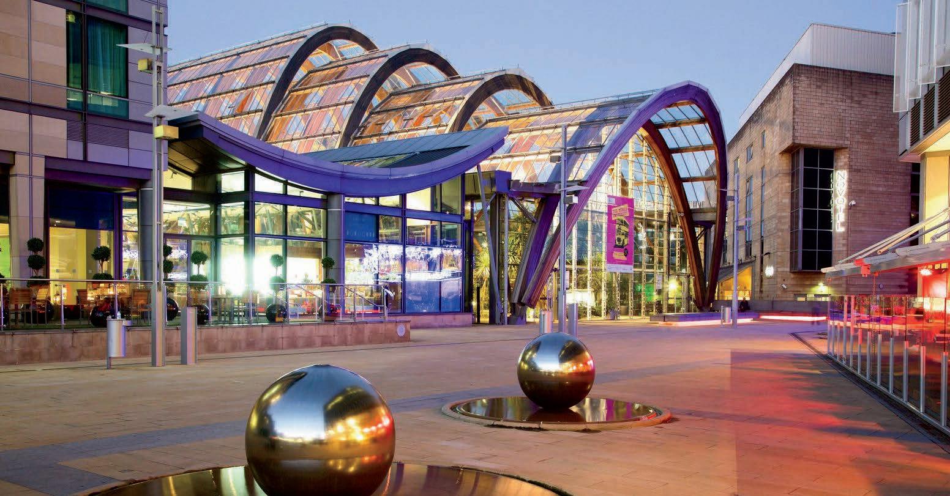
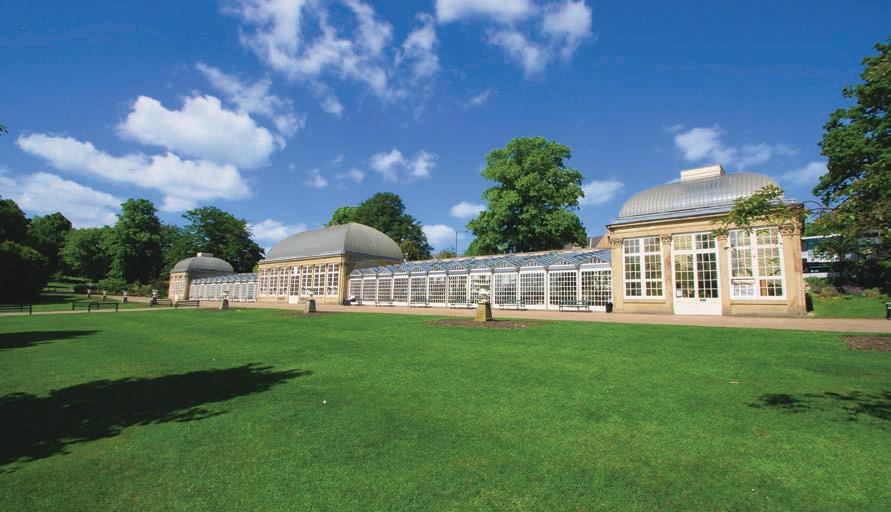
Stannington is a suburb of Sheffield located to the west of the city centre within the civil parish of Bradfield, positioned on the hill between the Rivelin Valley and Loxley on the outskirts of the Peak District National Park. Storrs Grange Barn sits on the outskirts of the village occupying a truly beautiful rural location, open countryside in all directions resulting in amazing scenic views. The village which is close by presents a range of shops whilst highly regarded schools are easily accessible as are both universities and local hospitals. Nearby villages provide an abundance of amenities including Restaurants and Bars. Sheffield can be reached within a 15-minute drive and offers attractions such as the fabulous 19 acre Botanical gardens, and the recently restored glass pavilions, Endcliffe Park, the Millennium Gallery, Winter Gardens, Galleries, Museums and Theatres.
Glorious open countryside is on the doorstep offering an enviable external lifestyle providing many varied and beautiful walks including Dam Flask Reservoir, bridle paths, cycling routes and nearby fishing at Ladybower Reservoir. Nearby attractions are in abundance and include Eyam museum, Chatsworth House, the villages of Bakewell and Castleton; famous for the Blue John Cavern and Peveril Castle. Stannington Park is immediately accessible being adjacent to the property and whilst enjoying this idyllic position major commercial centres are easily accessible….in short a delightful location offering an enviable outdoors lifestyle whilst everyday ‘hustle and bustle’ can be reached within a short drive.
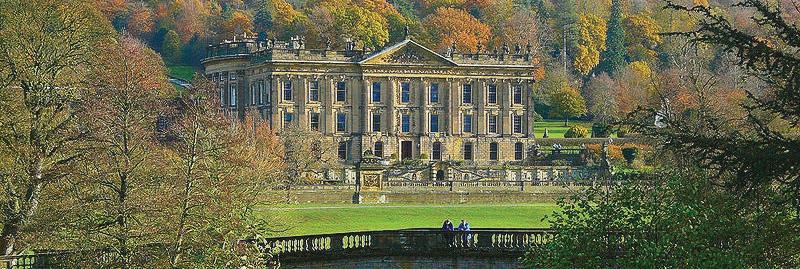

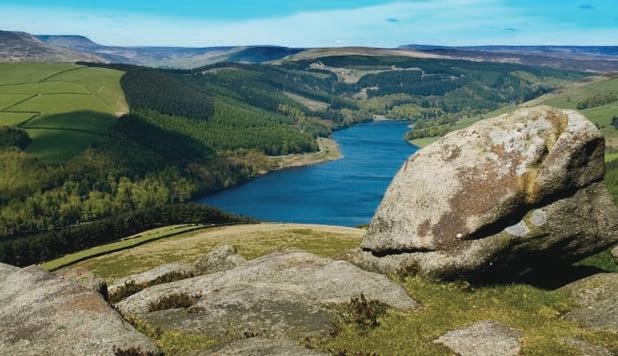
Registered in England and Wales. Company Reg. No. 2346083.
Registered office address: Lancasters Property Services Ltd, 20 Market Street, Penistone, Sheffield, S36 6BZ
copyright © 2023 Fine & Country Ltd.
INFORMATION
Additional Information
A Freehold property with mains gas, water and electricity. Drainage is via a septic tank which serves four houses and was installed in 2013. The property has a gas fired boiler and, in addition, has a multifuel / biomass stove with a Gledhill Torrent Thermal Store which heats the entire house and hot water. The property also benefits from solar panels positioned on the south facing roof. Council Tax Band - F. Fixtures and fittings by separate negotiation.

Directions
From Loxley Road (Dam Flask Reservoir) turn onto New Road and then left onto Briars House Lane and then left onto Dungworth Green (just before Main Road) which becomes Storrs Carre. The property is on the left.
Price £1,100,000
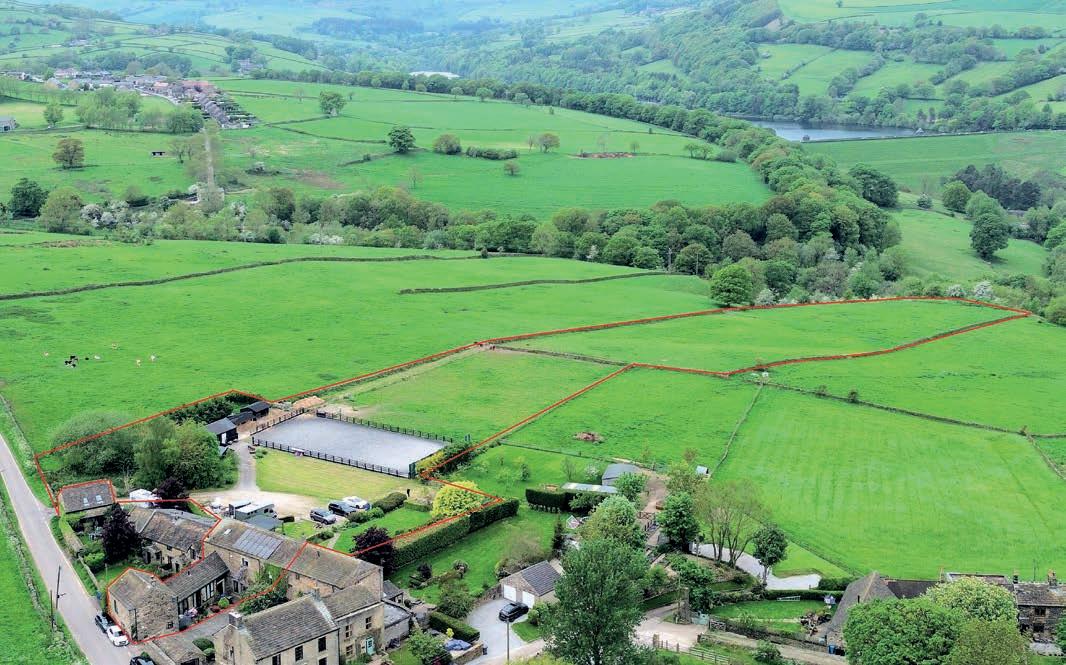
Storrs Grange Barn Storrs, Stannington, Sheffield

Approximate Gross Internal Area
Main House = 2869 Sq Ft/267 Sq M
Annexe = 989 Sq Ft/92 Sq M

Stables = 1282 Sq Ft/119 Sq M
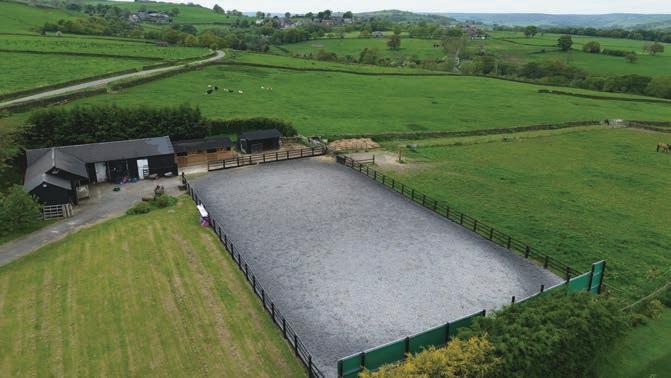

The position & size of doors, windows, appliances and other features are approximate only.

Denotes restricted head height

© ehouse. Unauthorised reproduction prohibited. Drawing ref. dig/8554194/MTH
Agents notes: All measurements are approximate and for general guidance only and whilst every attempt has been made to ensure accuracy, they must not be relied on. The fixtures, fittings and appliances referred to have not been tested and therefore no guarantee can be given that they are in working order. Internal photographs are reproduced for general information and it must not be inferred that any item shown is included with the property. For a free valuation, contact the numbers listed on the brochure. Printed 26.05.2023
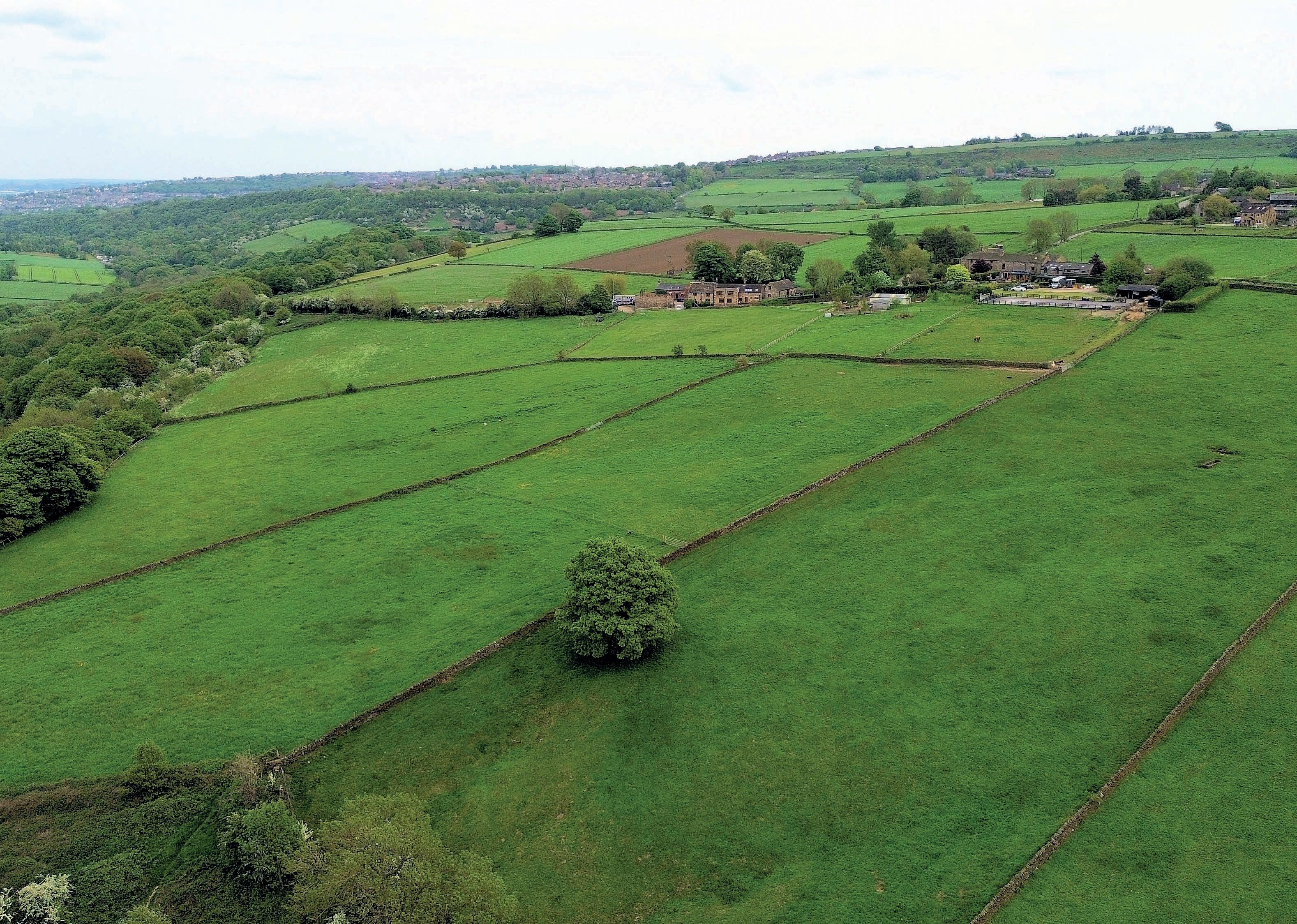
Fine & Country is a global network of estate agencies specialising in the marketing, sale and rental of luxury residential property. With offices in over 300 locations, spanning Europe, Australia, Africa and Asia, we combine widespread exposure of the international marketplace with the local expertise and knowledge of carefully selected independent property professionals.
Fine & Country appreciates the most exclusive properties require a more compelling, sophisticated and intelligent presentation –leading to a common, yet uniquely exercised and successful strategy emphasising the lifestyle qualities of the property.
This unique approach to luxury homes marketing delivers high quality, intelligent and creative concepts for property promotion combined with the latest technology and marketing techniques.
We understand moving home is one of the most important decisions you make; your home is both a financial and emotional investment. With Fine & Country you benefit from the local knowledge, experience, expertise and contacts of a well trained, educated and courteous team of professionals, working to make the sale or purchase of your property as stress free as possible.
The production of these particulars has generated a £10 donation to the Fine & Country Foundation, charity no. 1160989, striving to relieve homelessness.
Visit fineandcountry.com/uk/foundation