
Manor Farm
Cotwalton | Stone | Staffordshire | ST15 8TA

Manor Farm
Cotwalton | Stone | Staffordshire | ST15 8TAManor Farm is an impressive 6-bedroom Edwardian family residence situated in the hamlet of Cotwalton, close to the popular market town of Stone. Positioned with outstanding countryside views and having approximately 6 acres of grounds, this very well presented home comes with 5 receptions on the ground floor, 6 bedrooms set over the 1st and 2nd floors and 4 bathrooms overall. There is a separate detached double garage with annexe accommodation above with pp to develop further. In summary a well-presented character property set in an idyllic location.
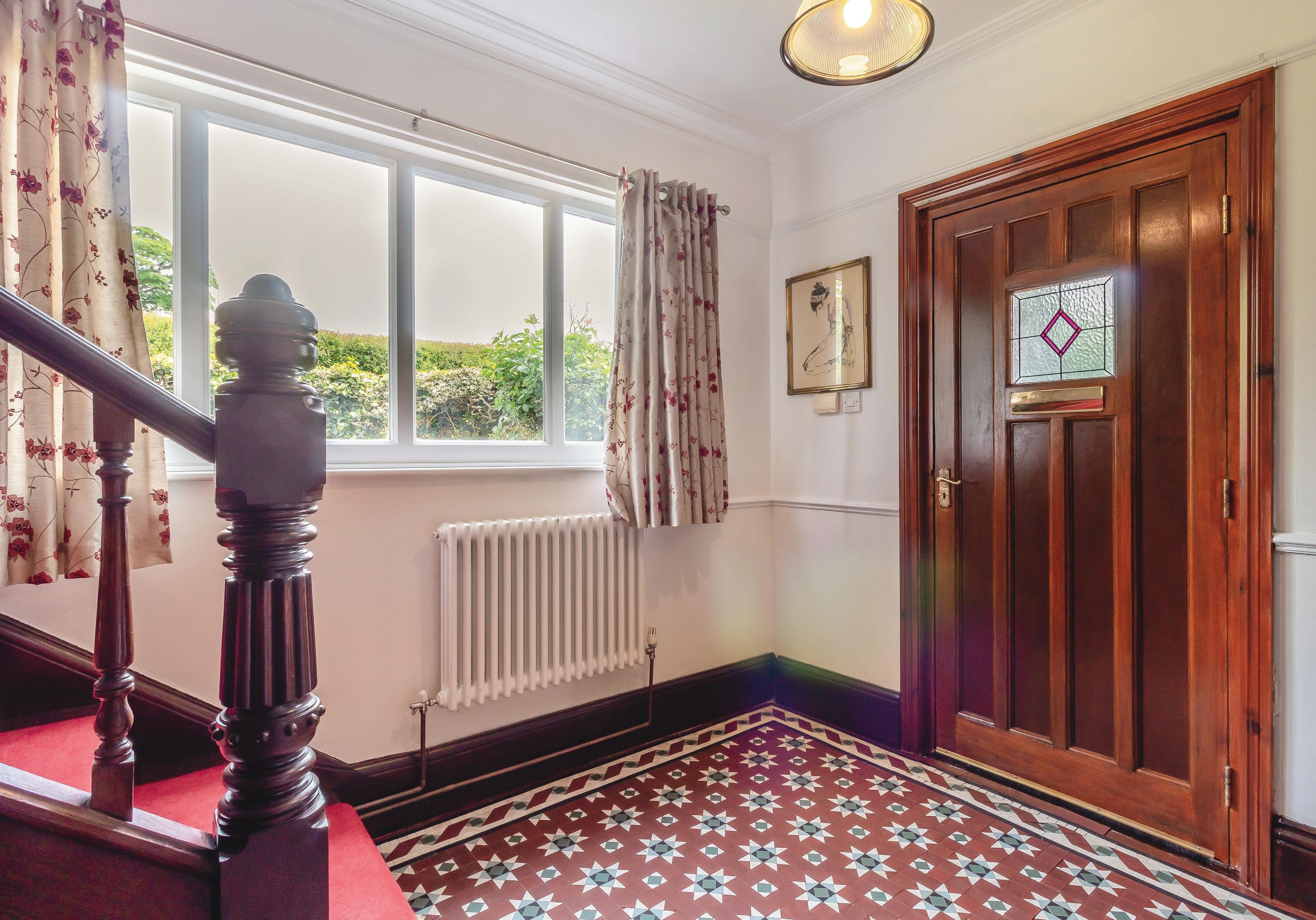
On entering Manor Farm the character and original features on show encompassed by the many modern touches create the perfect balance of old and new for modern day family living. The love and care carried out by the current owner’s shine through creating a well-presented property and are seen immediately in the entrance hall with the tiled flooring and wooden staircase as perfect examples. As you explore further into the house, the 2 main receptions rooms are equally spacious with high ceilings and naturally lite with the neutral décor and styling complimented by the fireplaces acting as focal points. The dining room with its exposed wooden flooring encapsulates this from the period as well as the bay window to the living room adding to the character of the room. The kitchen/ breakfast room is designed with a combined open plan layout that flows naturally through to the conservatory which include fantastic views over the rear gardens and creates a perfect space for entertaining or relaxing. The kitchen having all the modern appliances has some lovely features such as the aga, a lovely sized pantry and a perfect place for a casual chat around the island, while the conservatory is a perfect place to relax and enjoy the garden views all year round as it retains a cozy feel with the addition of the log burner. A separate utility room and cloakroom away from the kitchen complete the ground floor accommodation.
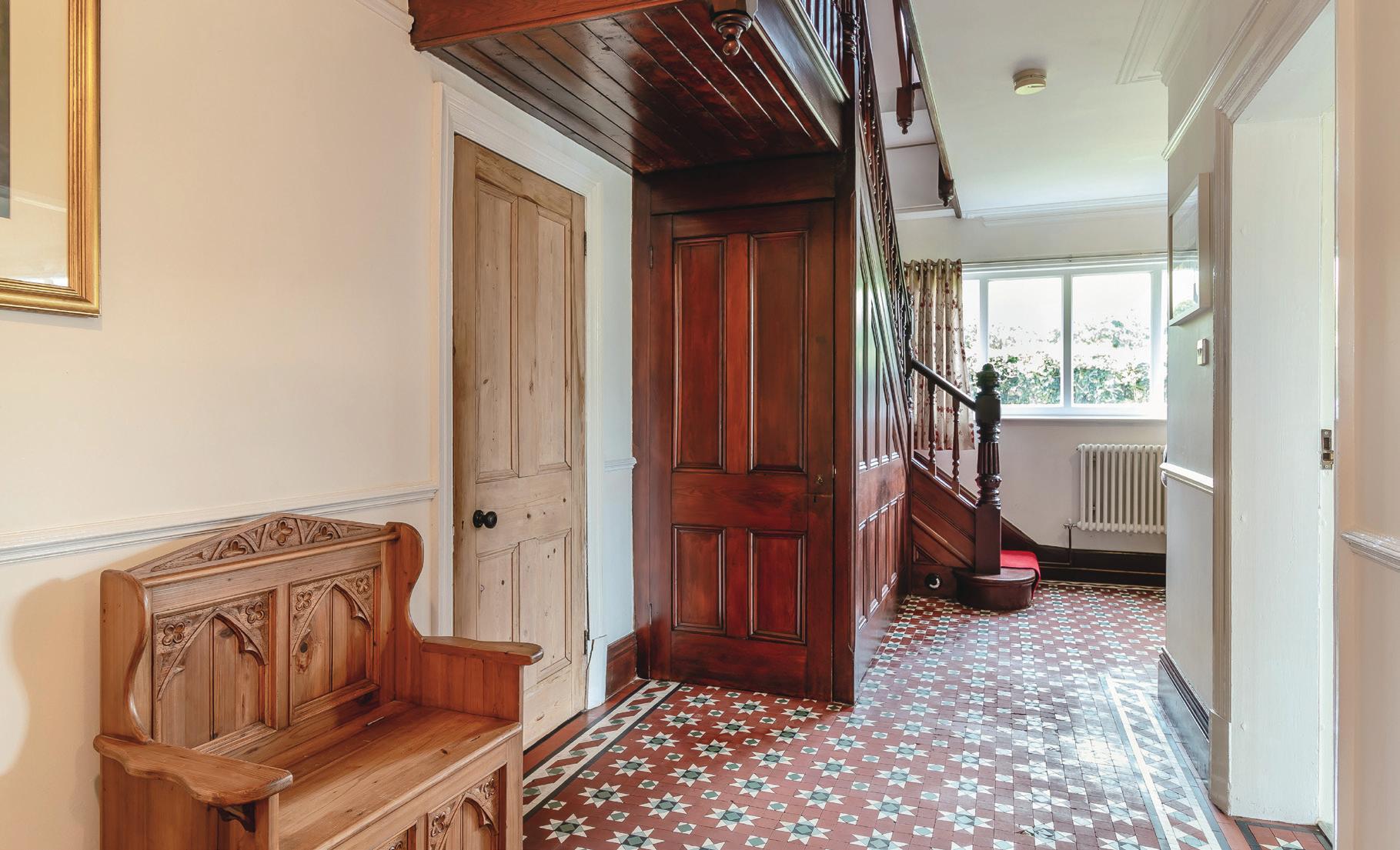
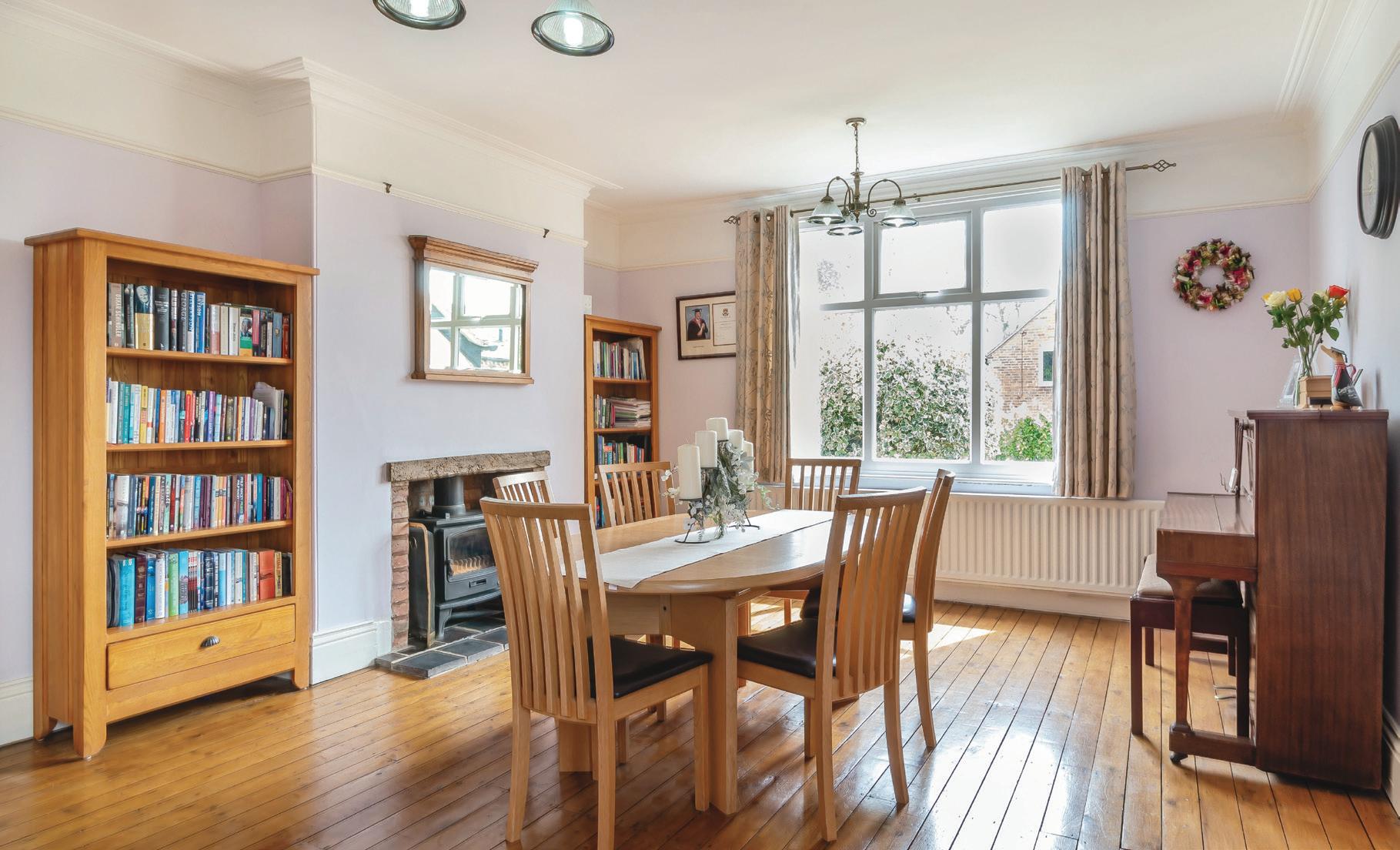
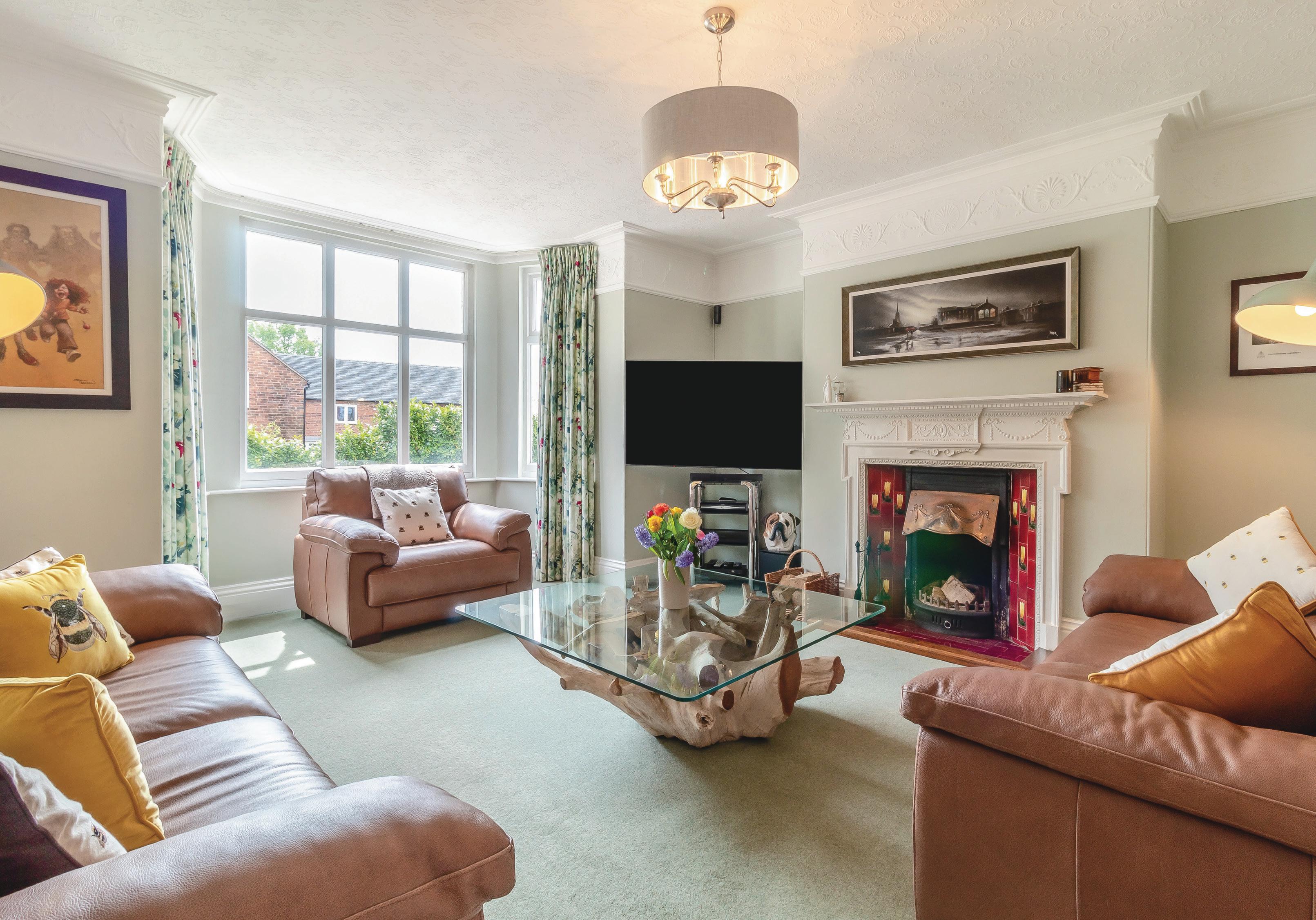
Nestled in the glorious Staffordshire countryside, just a mile or so from the pretty market town of Stone is Manor Farm, a large and very handsome family home that sits in around five and a half acres of attractive gardens and grounds.
“I remember standing in the porch during our very first visit to the property, and even before we set foot inside I knew I wanted to live here,” says the owner. “It’s not only a house, it’s a lifestyle, and a really fabulous one at that.”
“We’d been searching for a lovely big family home in a rural location, but we didn’t want to be completely out in the sticks. We wanted the peace and quiet, the lovely views and the ability to step out of the front door and go on long walks through the countryside. However, we also wanted relatively easy access to a good array of shops and amenities, including good transport links, and here we found all of those things.”
“The house itself is absolutely beautiful. It dates back to the early 20th century and it was the first in the area to have an inside bathroom so even back then it was in a league of its own, and interestingly we’re only the third family to own it so it has been much loved by everyone who’s been lucky enough to live here. When we came here it was in need of a bit of TLC and so over time we’ve done a lot of work to it, including transforming the cellar into a gorgeous cinema room. We wanted to make the house more conducive to both modern living and entertain, which it most definitely is, but we also wanted to retain its wealth of character and charm so we’ve kept all of the lovely original features; I’d say there’s a really nice mix of the old and the new.”
“The garden has also undergone a bit of a transformation. We had it beautifully landscaped and now there are lots of really pretty spaces where we can sit out and relax, including the large patio that overlooks the rolling farmland; there’s also a hot tub and a stuga, which is a really cosy space for outdoor entertaining. We also have a large paddock – there’s currently planning permission in place for two stables and a tack room so it could be ideal for anyone who wants to keep horses at home – and the orchard is another pretty features, which provides us with plenty of apples, plums and pears. We’ve also had the space to keep chickens, to grow fresh veg and we keep bees so we’ve definitely been able to live the good life!”
“As I said before, this is a real lifestyle property. In fact, it’s so lovely that when we’re at home and the sun is shining or we’re sitting out on the patio watching the sunset –which is absolutely breathtaking – we feel as if we could be on holiday! But at the end of the day it’s a family home, and now that there’s just the two of us here we feel the time is right for us to embark on a new chapter in our lives and for a new family to fill the house and enjoy all that it, and this stunning location, has to offer.”
* These comments are the personal views of the current owners and are included as an insight into life at the property. They have not been independently verified, should not be relied on without verification and do not necessarily reflect the views of the agent.
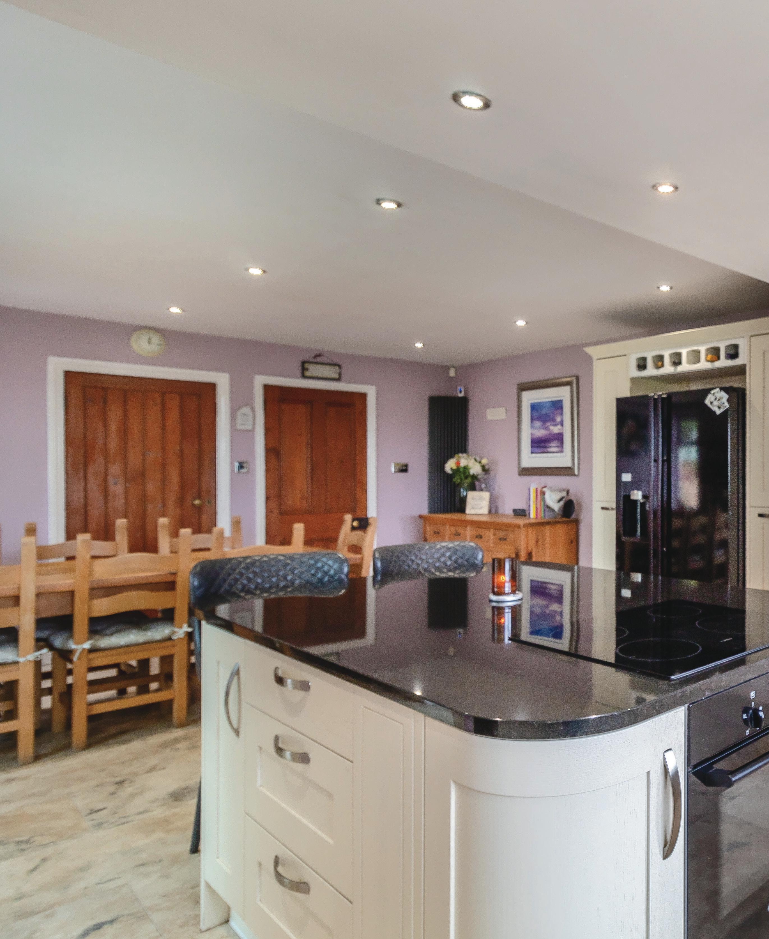

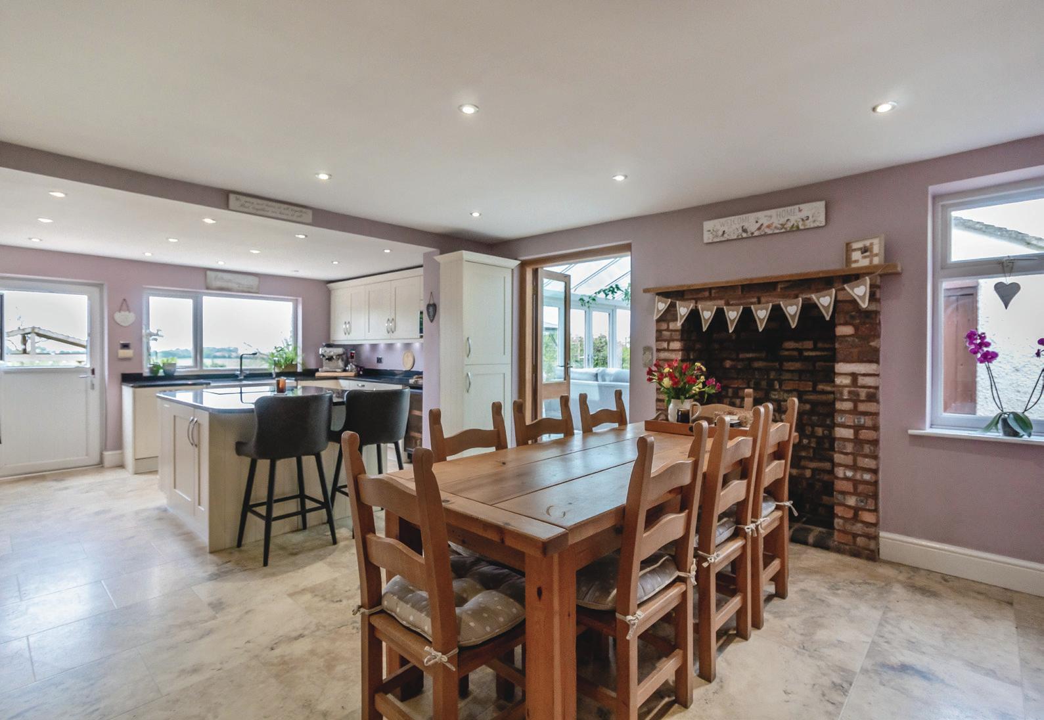
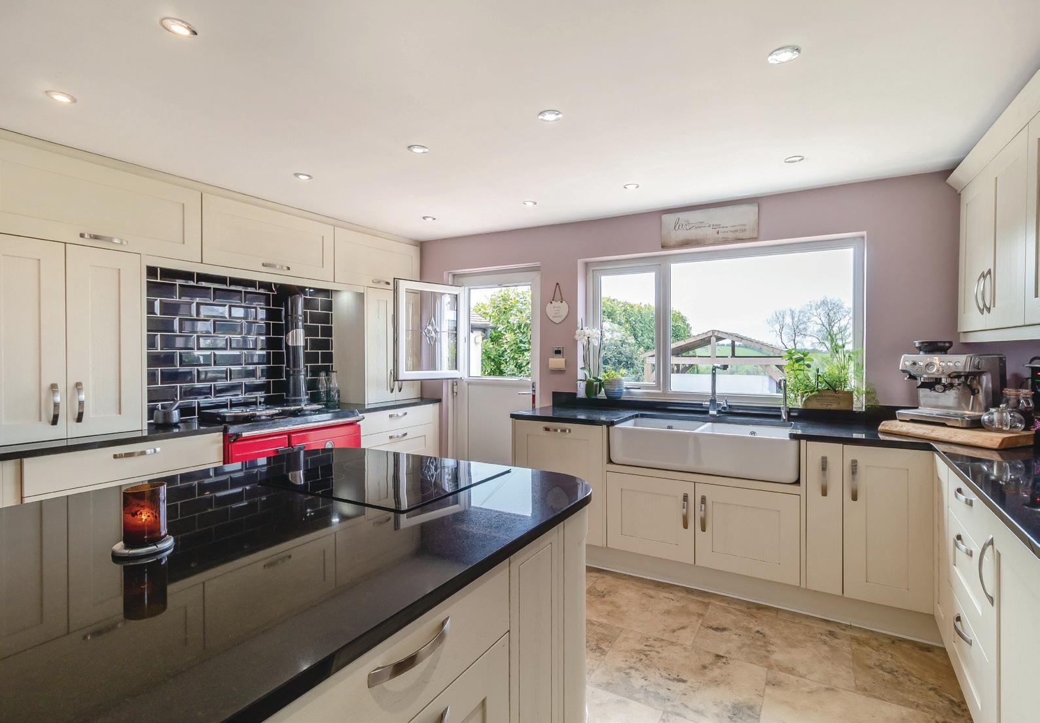
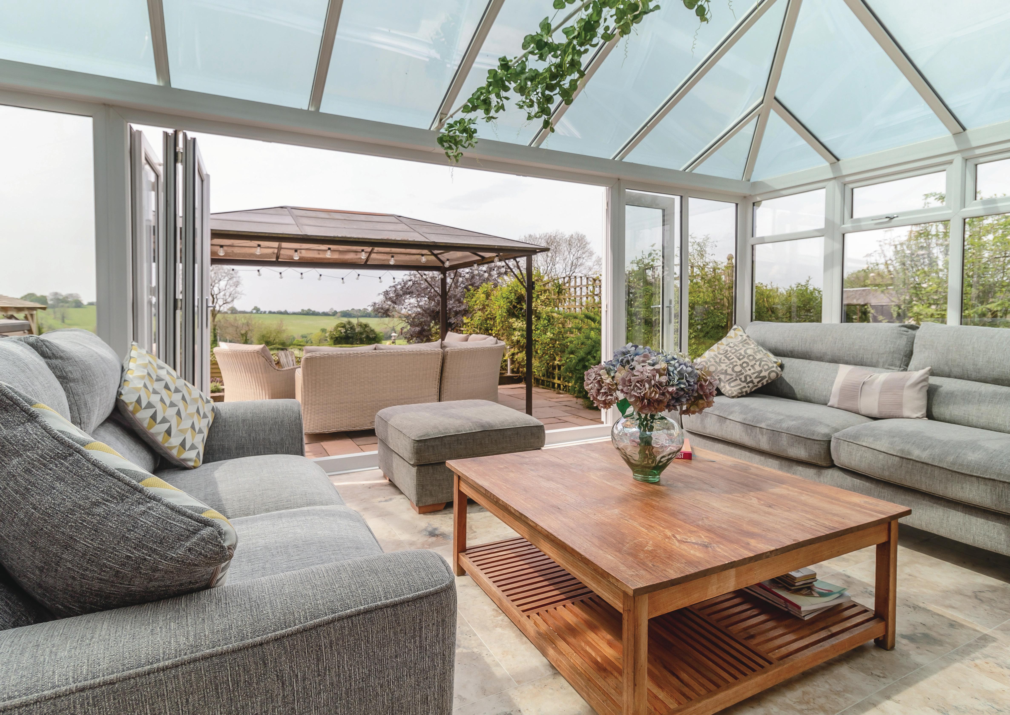
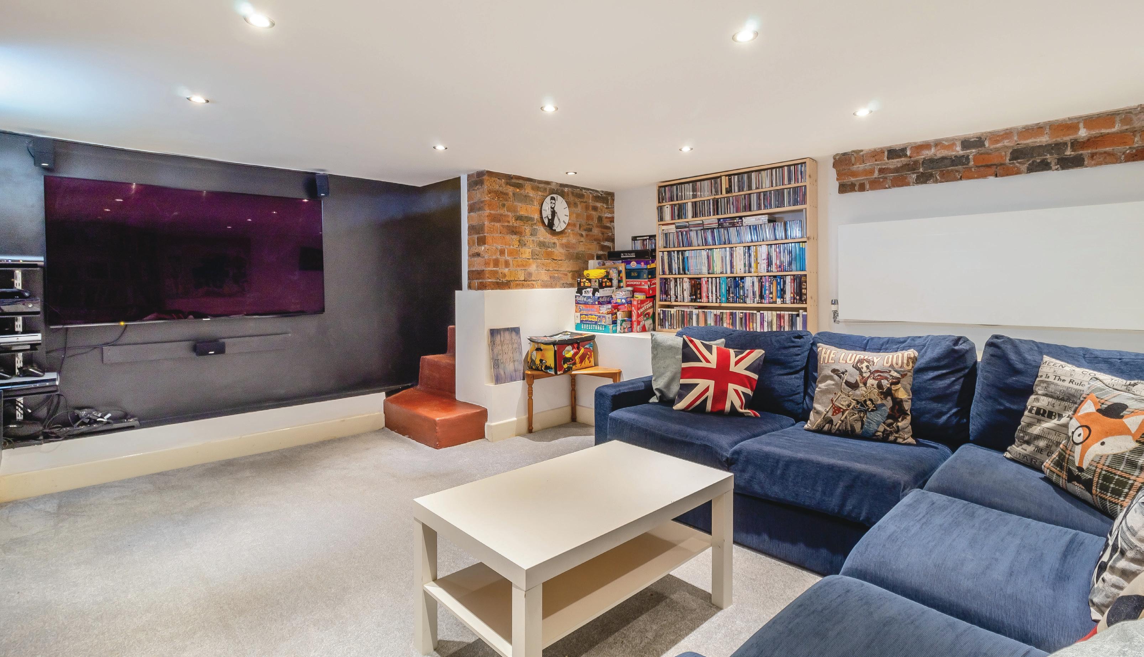 The basement has been converted into a cinema and entertainment room ideal for kids to play in their spare time.
The basement has been converted into a cinema and entertainment room ideal for kids to play in their spare time.
The first floor in keeping with the ground floor resonates charm and character throughout with plenty of features including the exposed wooden beams complimented by the high ceilings and naturally lite rooms. There are 4 double bedrooms on this floor with the master having its own en-suite facilities and balcony to enjoy the spectacular views over the rear gardens. Bedroom 3 also shares access to the same balcony as the master and bedrooms 2 and 4 are spacious and light and make ideal children’s rooms. The family bathroom is modern oversized and compliments the balance of contemporary living with traditional styling.
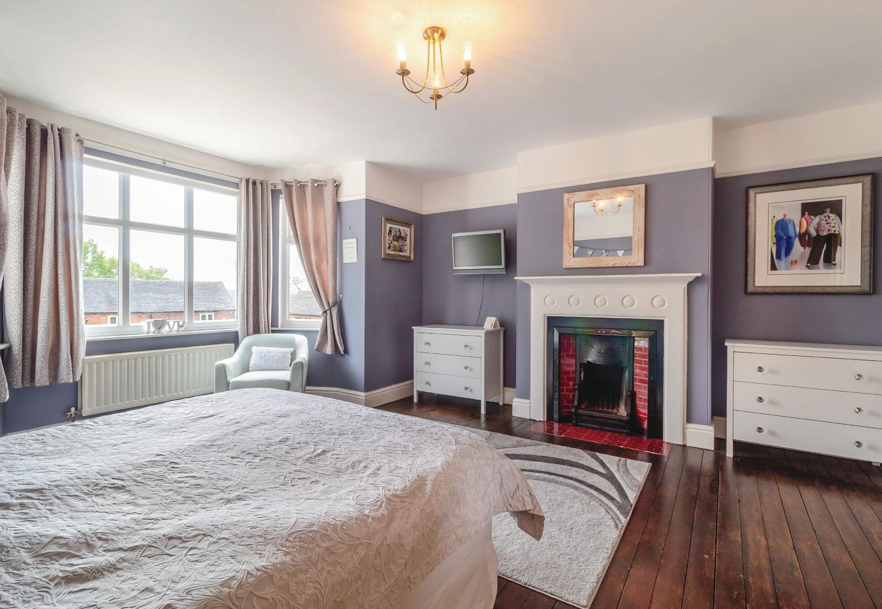
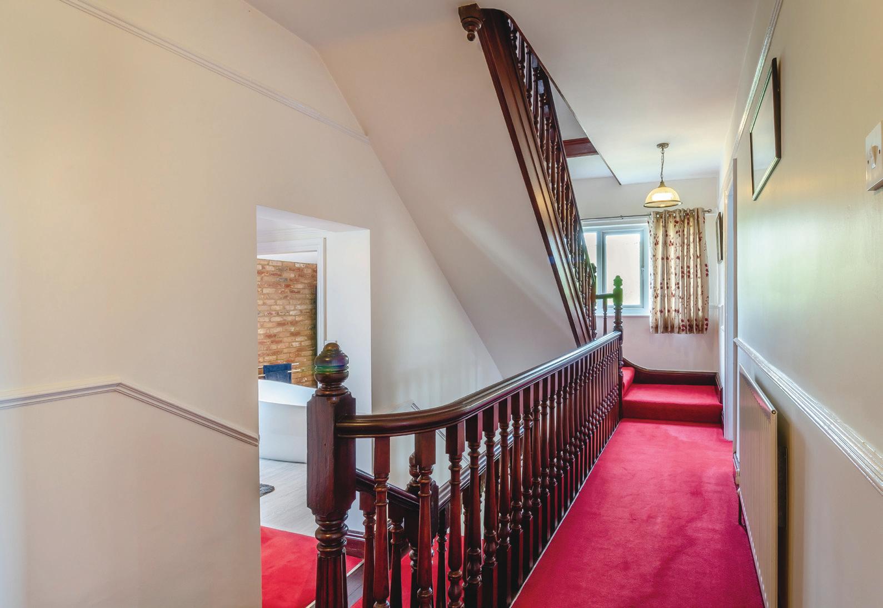
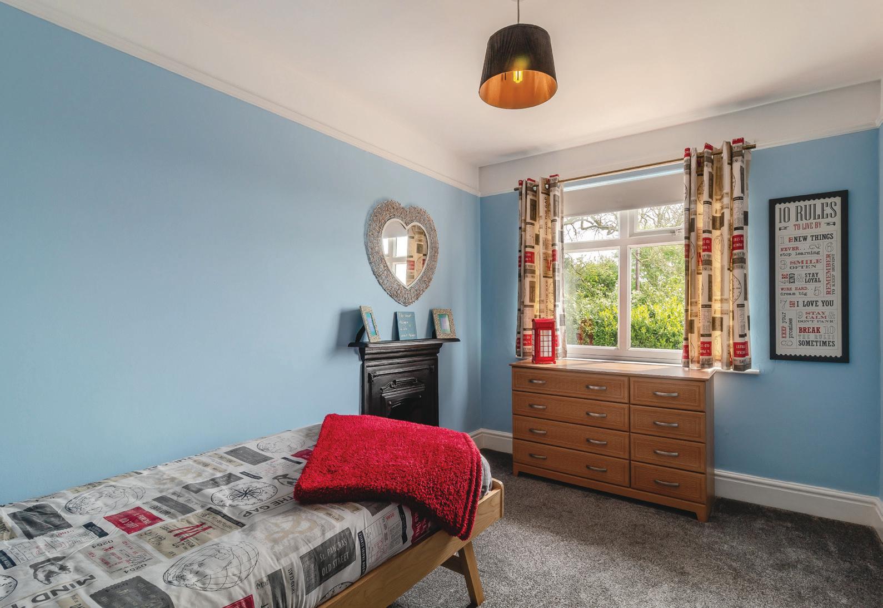
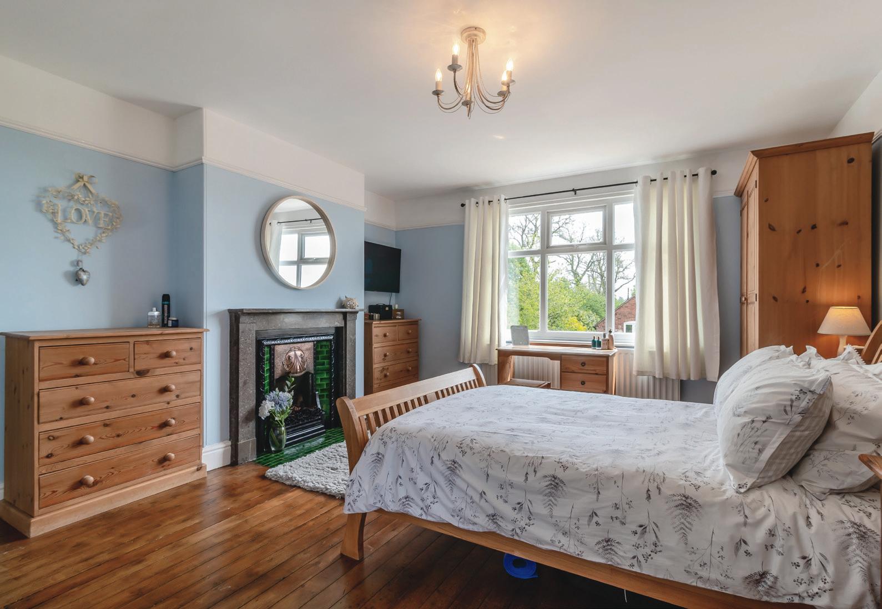
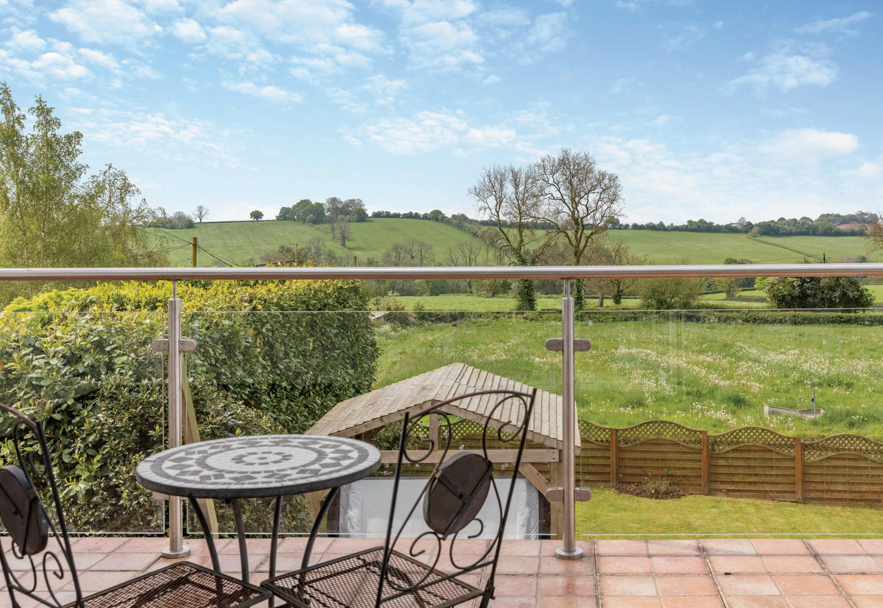
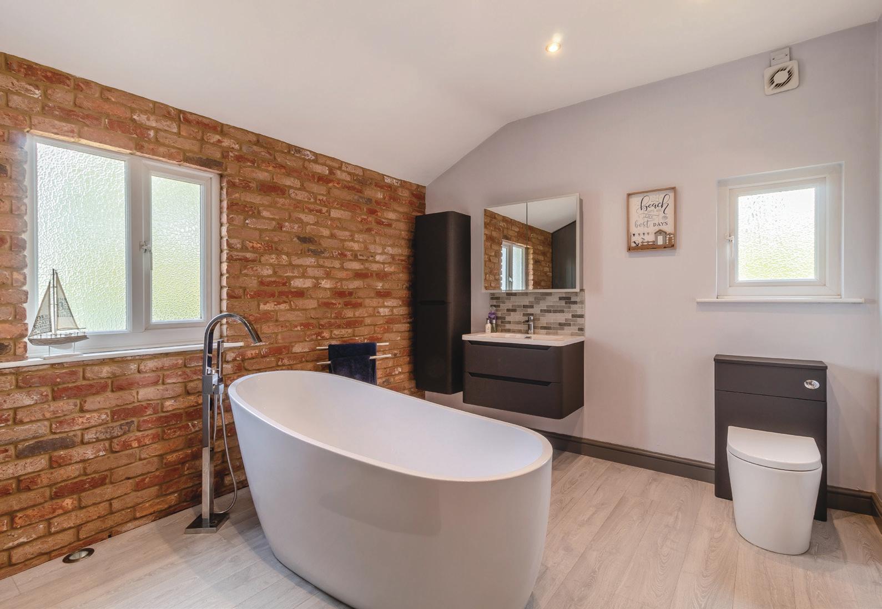
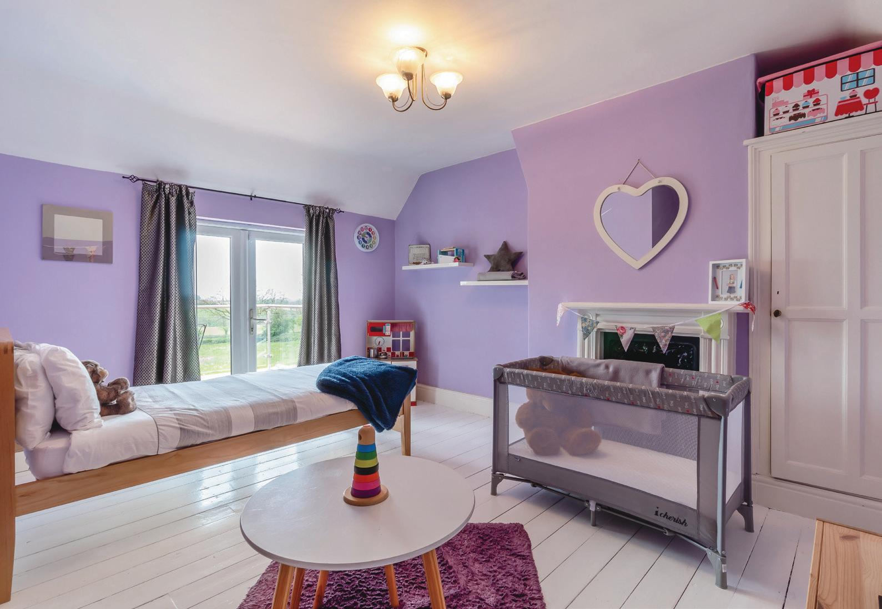
The second floor has 2 double bedrooms each with an abundance of character and traditional styling as well as exposed features and plentiful headroom. Bedroom 6 has its own en-suite facilities while a further bathroom completing the accommodation.
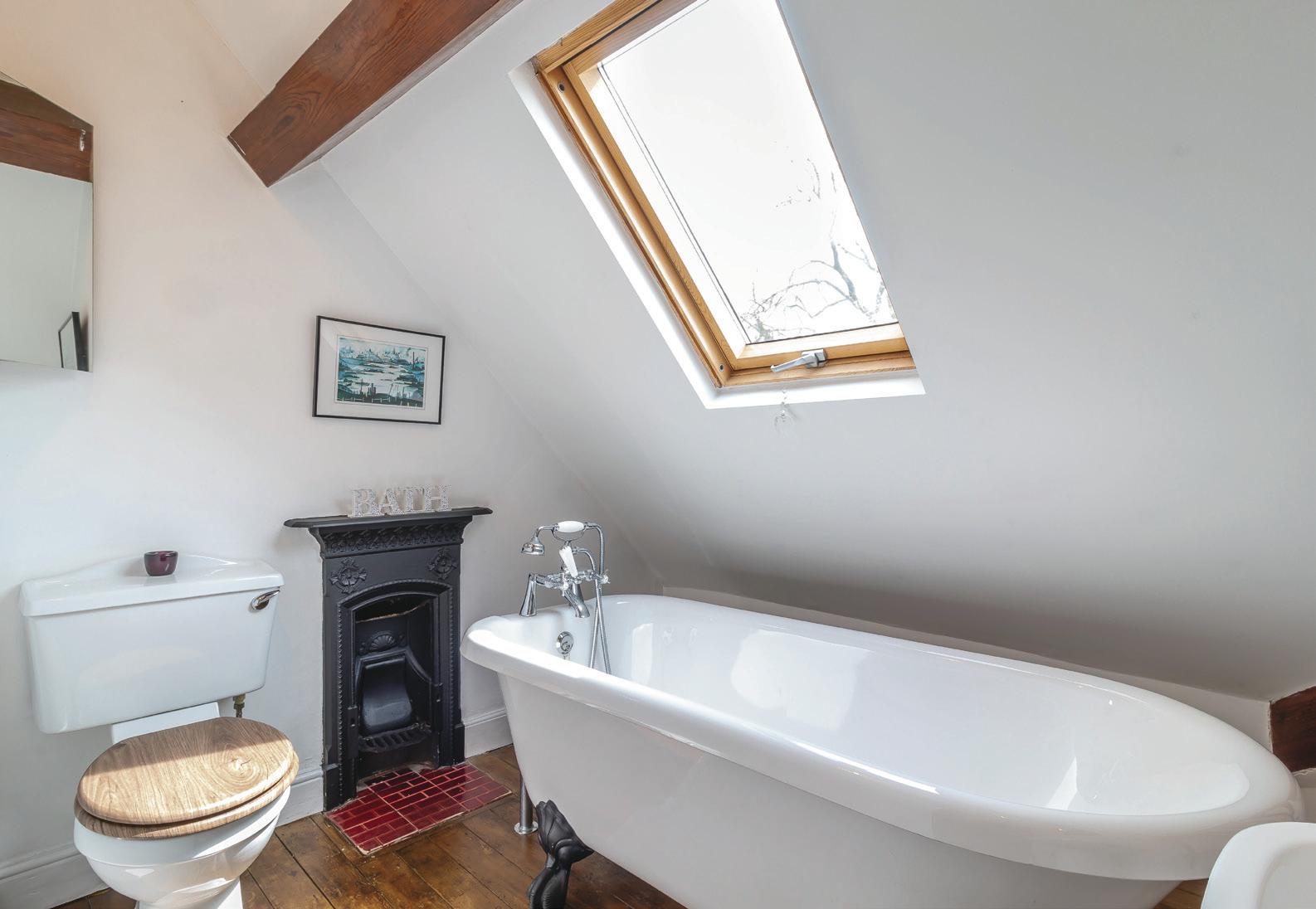
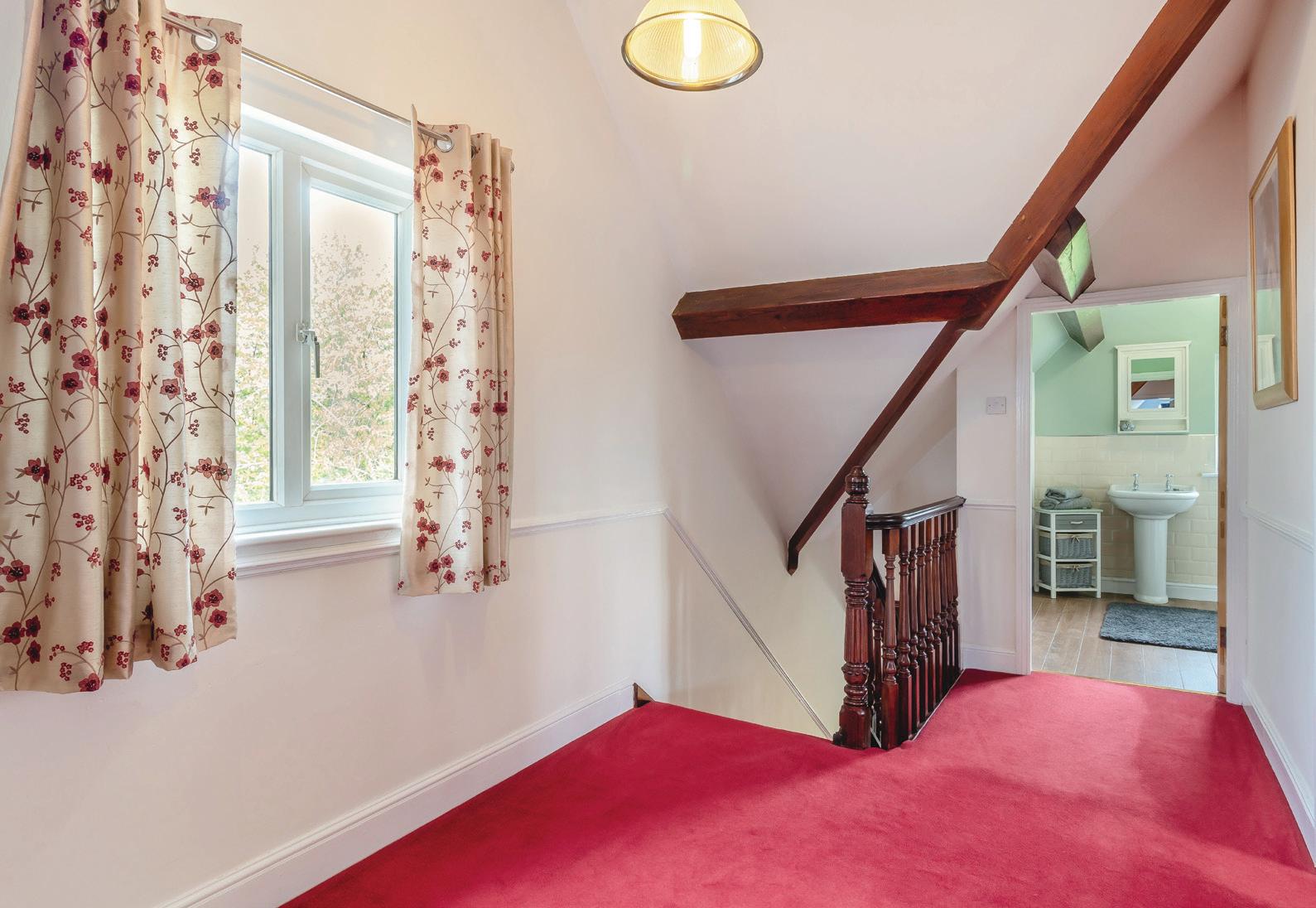


The majority of the grounds, some 6 acres approximately are mainly of private garden, paddock and include in part an approximate 4-acre meadow situated across the drive from the farm which has lovely, elevated views across open countryside. The private gardens and terrace are southerly in direction offering a natural suntrap at the back of the house while further gardens lead to the detached double garage. This has been partially converted with a 1 bed annexe above and separate office space while still maintaining parking for 2 cars. Planning permission has been approved for a fully complete 2 bed cottage. There is parking and access via a 5-bar gate off the drive to the front of the double garage as well as further parking in front and side of the farmhouse for numerous vehicles. There is a further attached garage to the main house.
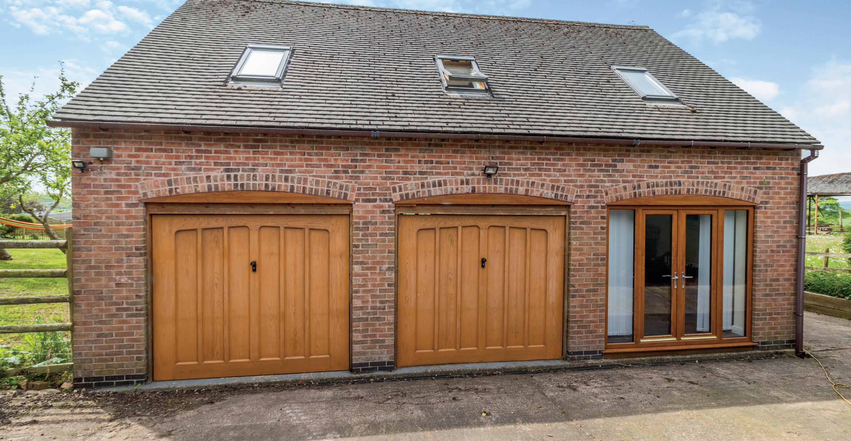
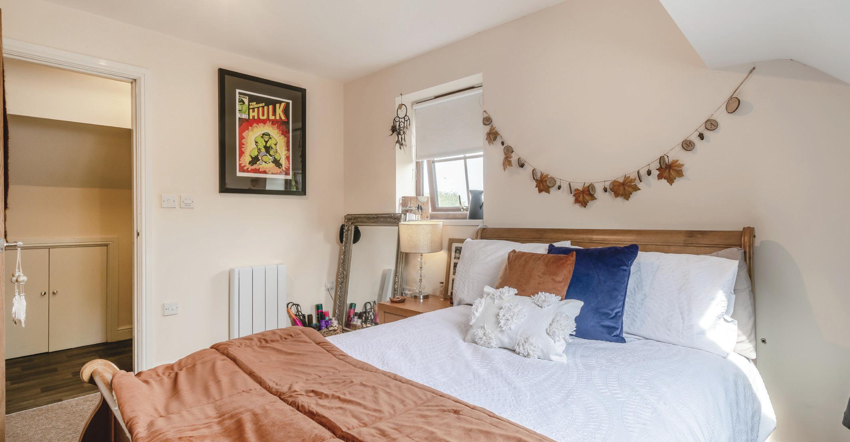
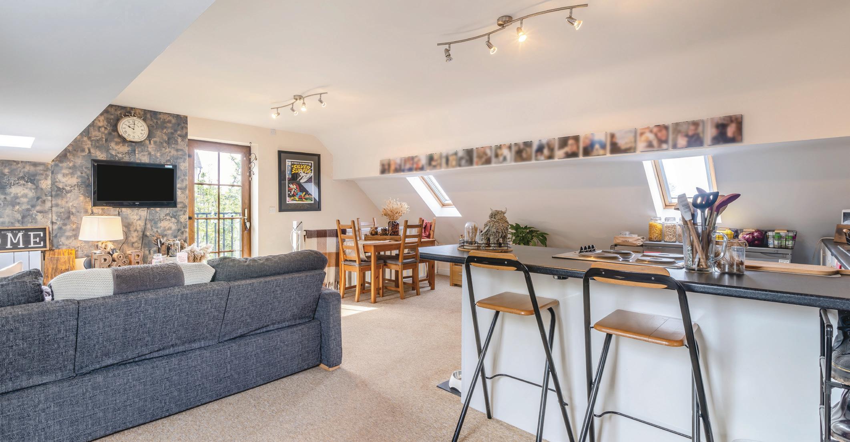

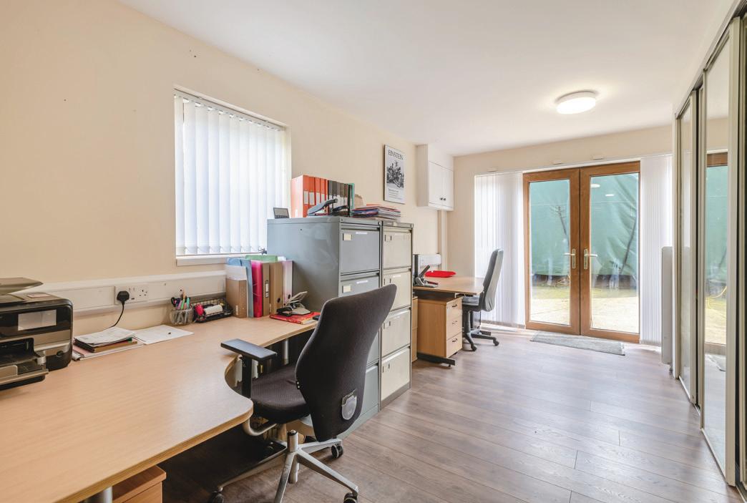
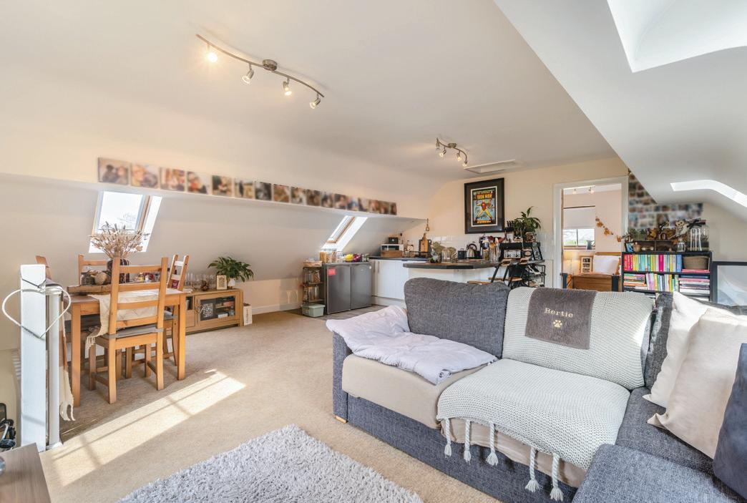
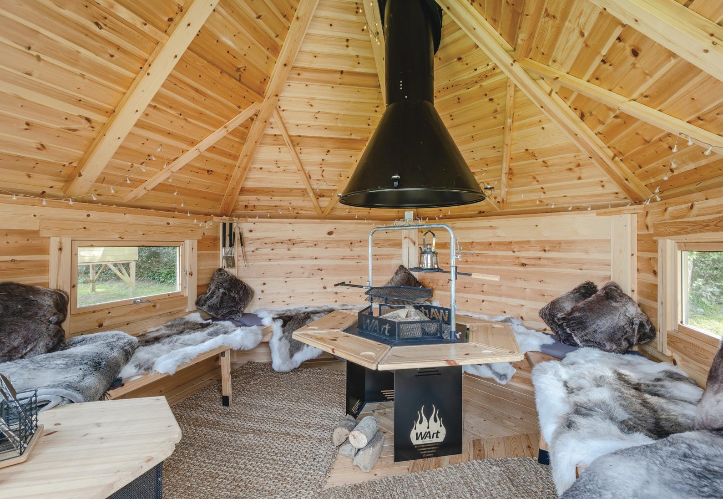

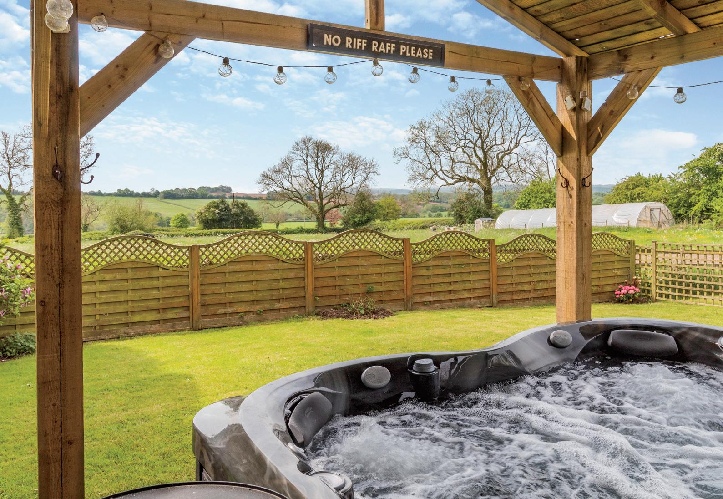
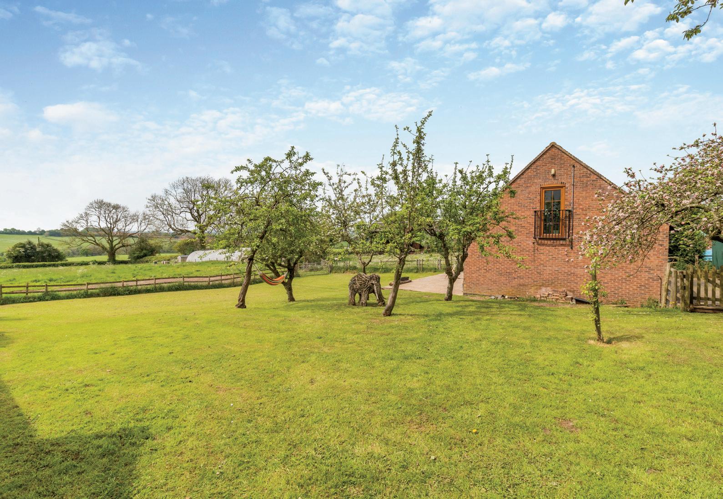
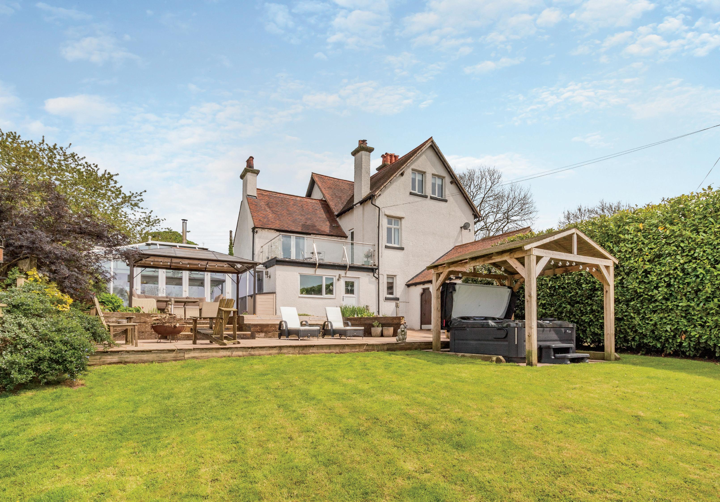
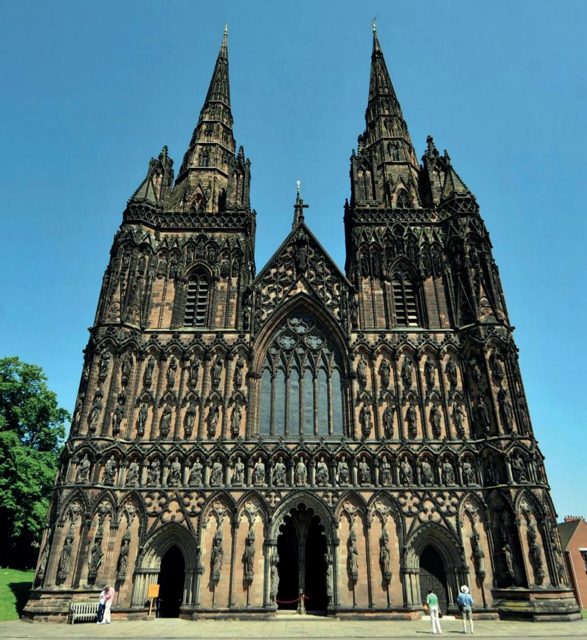
Cotwalton, is situated on the outskirts of Stone in Mid Staffordshire. Main road networks are only minutes away giving access to Uttoxeter Lichfield and Stone itself. The nearest railway station is in Stone offering access to London in approximately in 1.5 hours, Manchester 1 hour and Birmingham 30 mins. There are many private schools for all ages within the area.
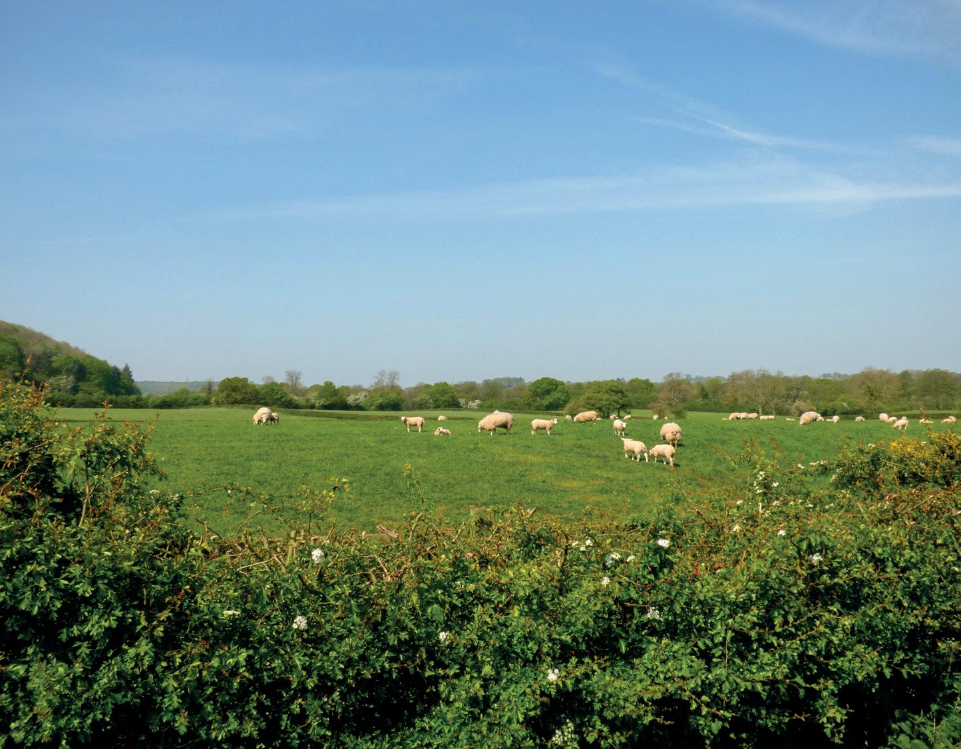
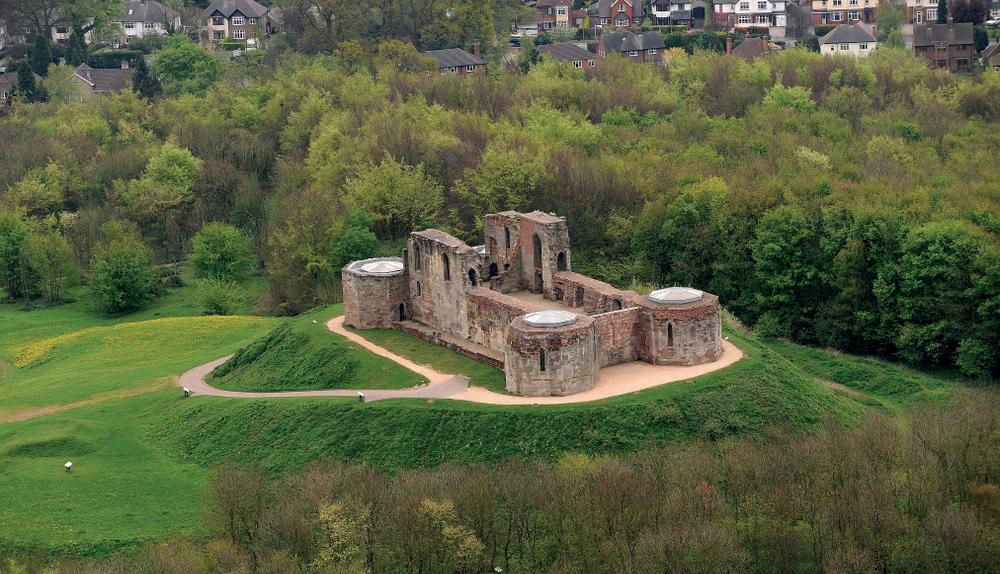
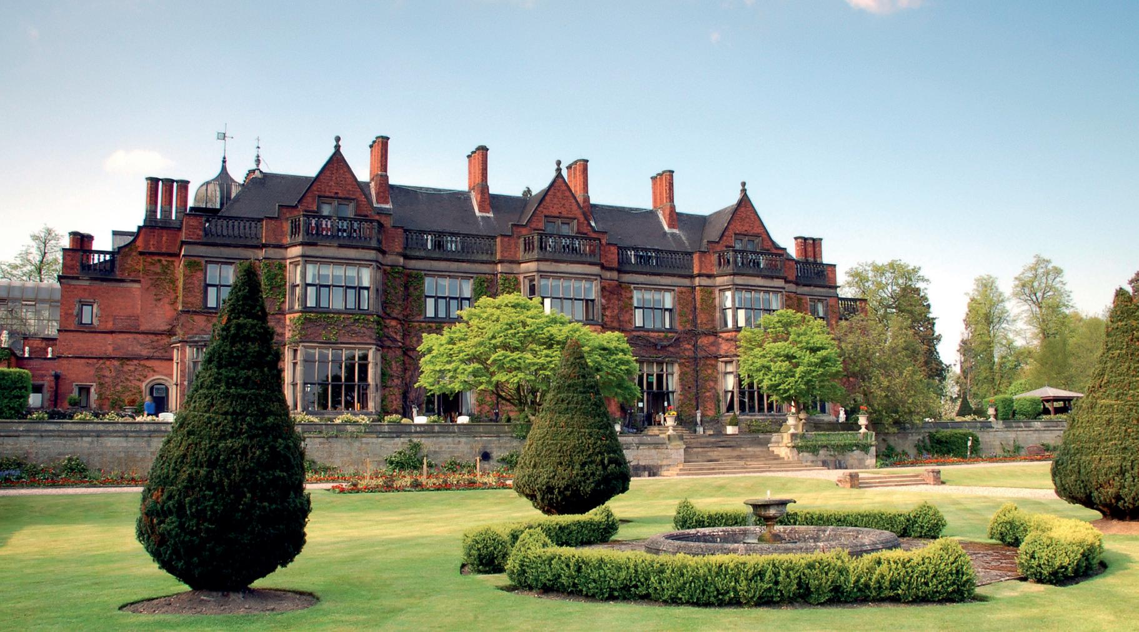
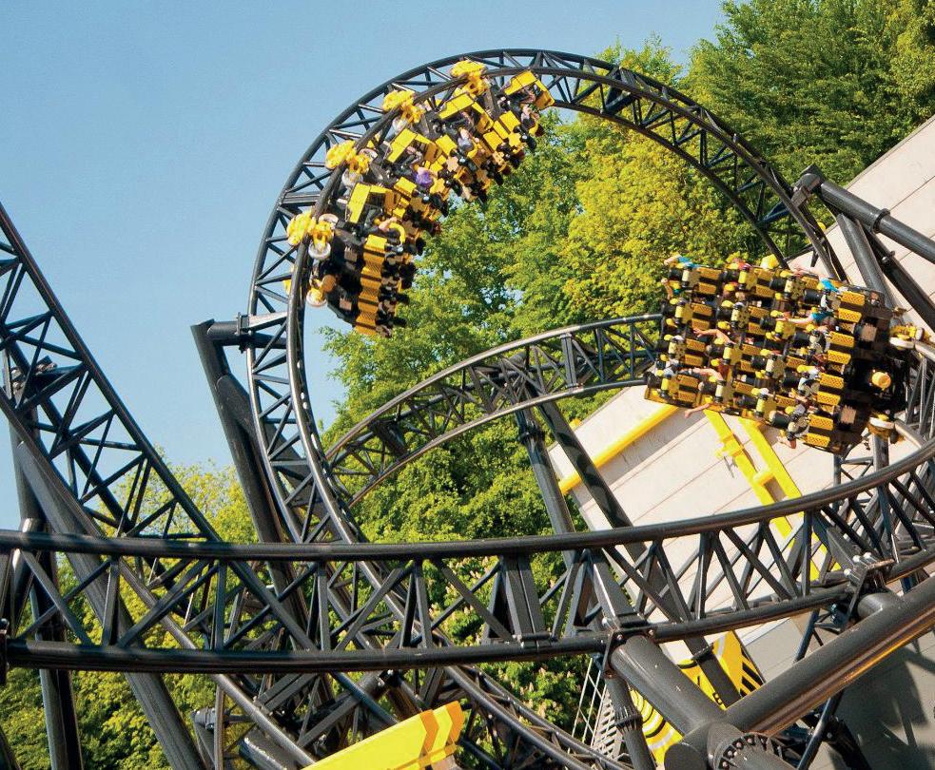
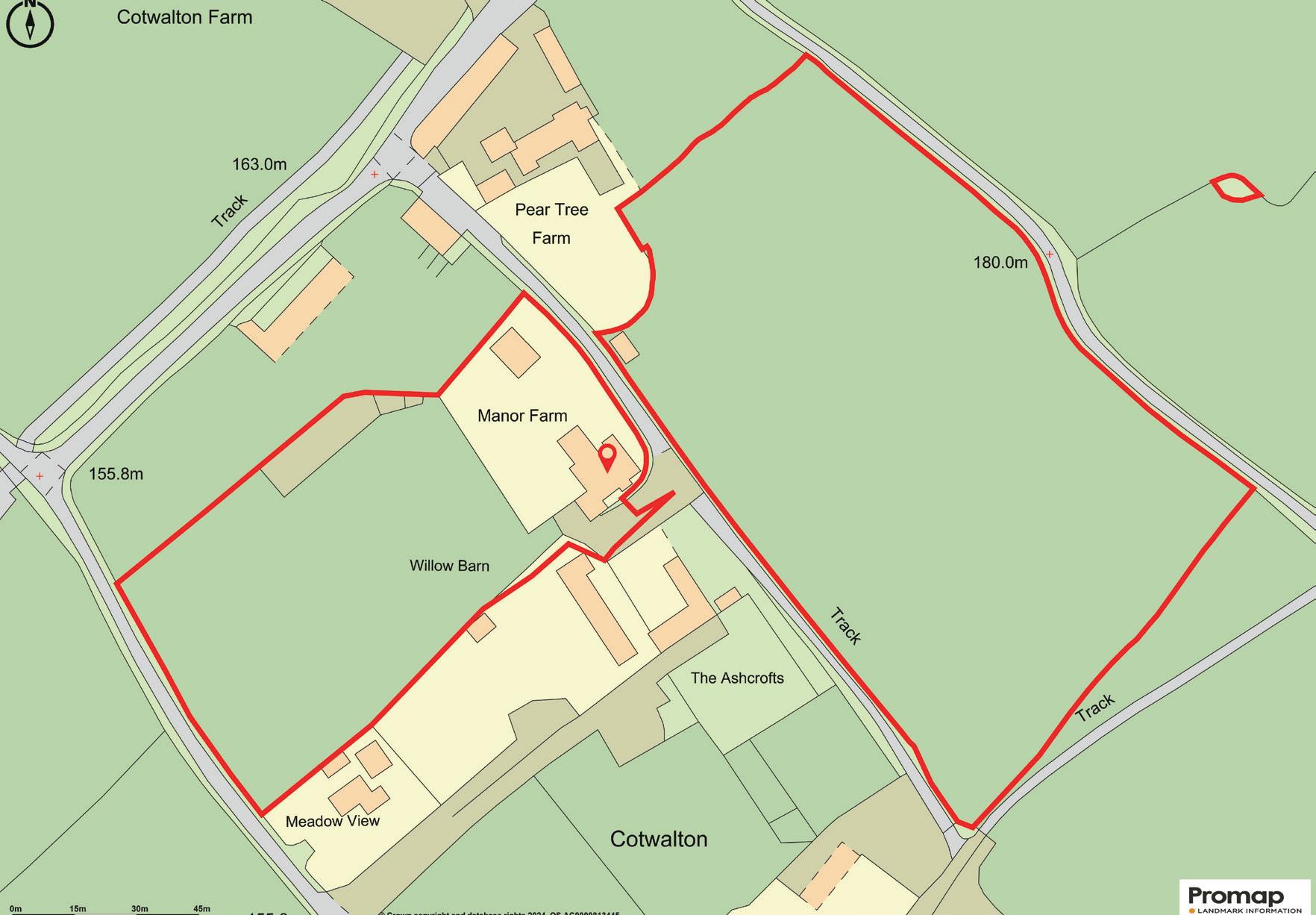
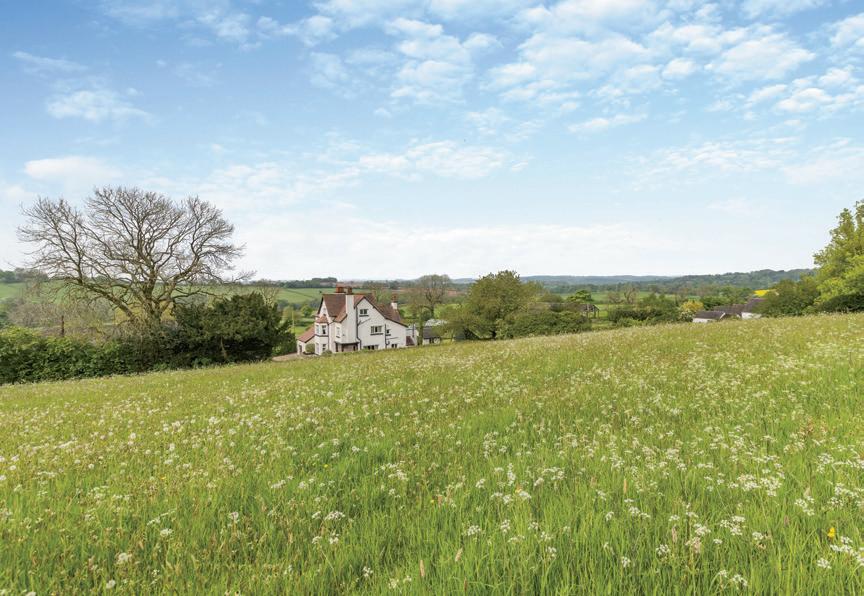
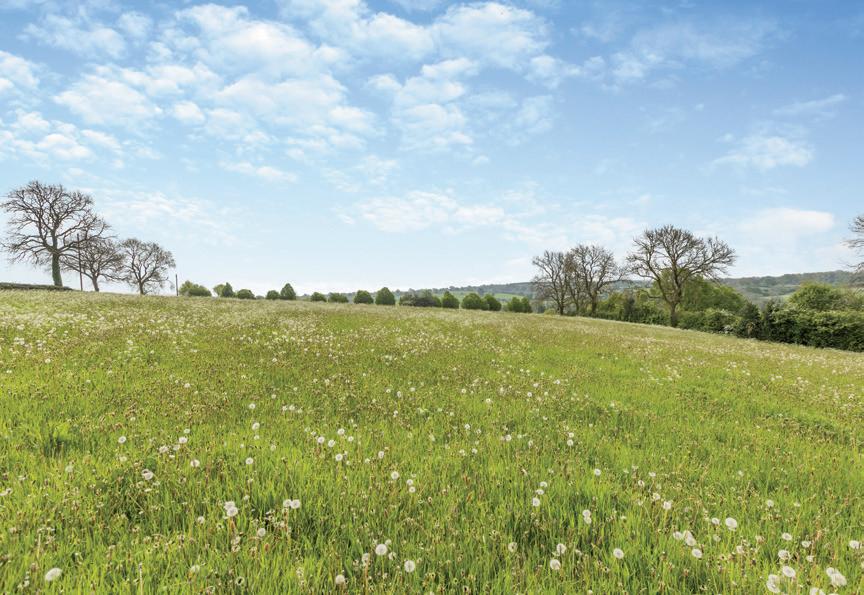
Services, Utilities & Property Information
Utilities – Ground source heat pump, solar, bore hole and treatment tank
Mobile Phone Coverage – 4G and 5G
Broadband Availability – Full Fibre up to 900 mbps download 110 upload
Tenure – Freehold
Local Authority: Stafford Borough Council
Council Tax Band: F
Viewing Arrangements
Strictly via the vendors sole agents Fine & Country on Tel Number 01889 228080
Website
For more information visit F&C Microsite Address - https://www.fineandcountry. co.uk/staffordshire-estate-agents
Opening Hours
Monday to Friday 8.00 am – 8.00 pm Saturday 9.00 am – 4.30 pm Sunday 900am – 4pm
Offers over £1,250,000

Manor Farm, Cotwalton, Stone
Approximate Gross Internal Area
Main House = 3610 Sq Ft/335 Sq M
Garage = 934 Sq Ft/87 Sq M
Outbuilding = 85 Sq Ft/8 Sq M
Annexe = 456 Sq Ft/42 Sq M
Balcony external area = 174 Sq Ft/16 Sq M
Total = 5085 Sq Ft/472 Sq M FOR ILLUSTRATIVE PURPOSES ONLY - NOT TO SCALE
The position & size of doors, windows, appliances and other features are approximate only. © ehouse. Unauthorised reproduction prohibited. Drawing ref. dig/8593047/NGS Denotes restricted head height
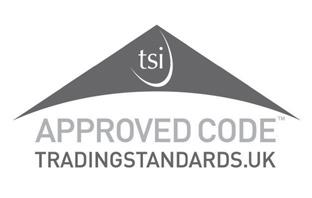
Agents notes: All measurements are approximate and for general guidance only and whilst every attempt has been made to ensure accuracy, they must not be relied on. The fixtures, fittings and appliances referred to have not been tested and therefore no guarantee can be given that they are in working order. Internal photographs are reproduced for general information and it must not be inferred that any item shown is included with the property. For a free valuation, contact the numbers listed on the brochure. Printed 31.05.2024
STONE ST15 8TA
Property type
Total floor area 388 squ
Rules on letting this property
Properties can be let if they have an energy rating from A to
You can read guidance for landlords on the regulations and (https://www gov uk/guidance/domestic-private-rented-property-m guidance).
Energy rating and score
This property’s energy rating is D It has the potential to be B
See how to improve this property’s energy efficiency.
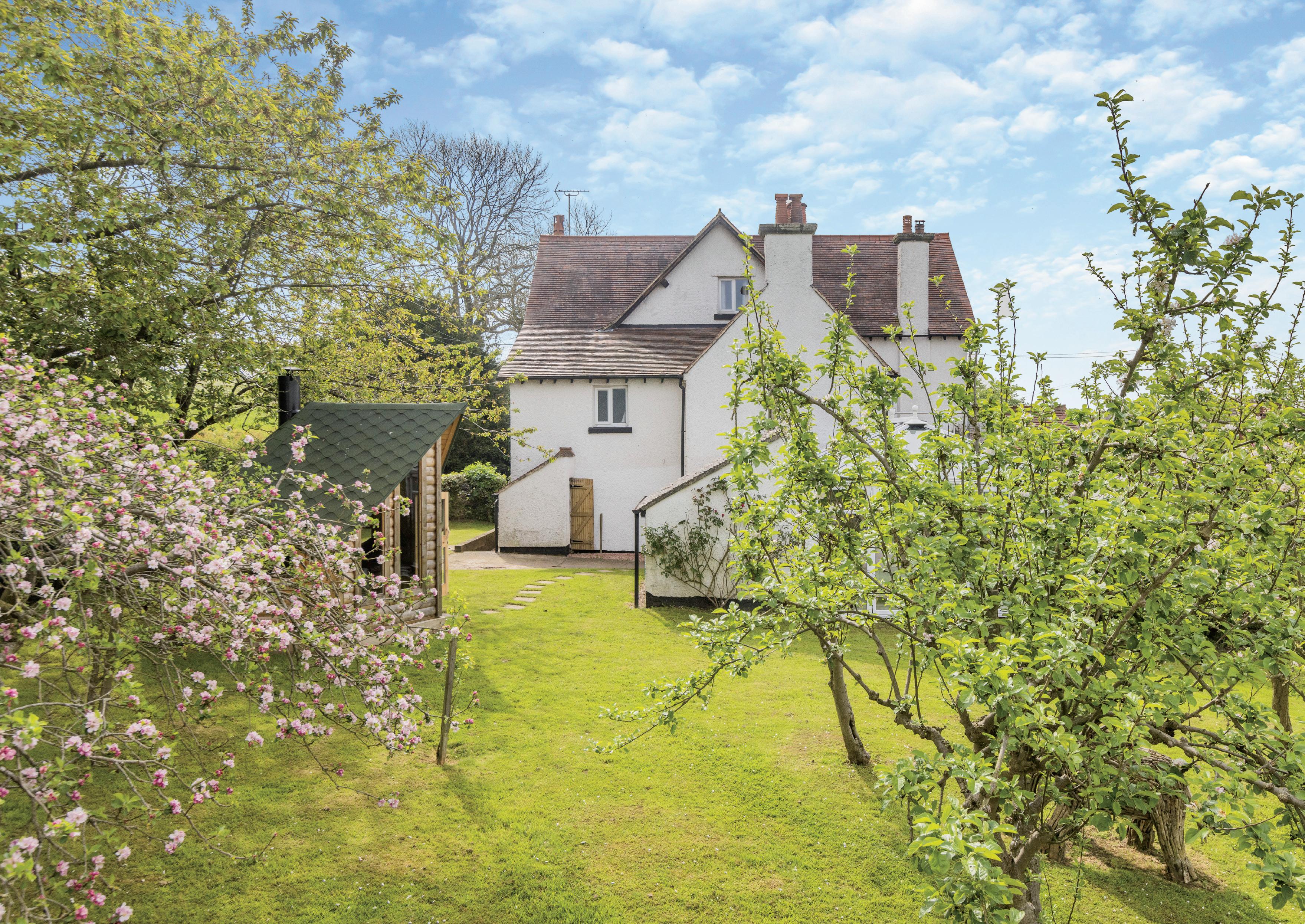
Fine & Country is a global network of estate agencies specialising in the marketing, sale and rental of luxury residential property. With offices in over 300 locations, spanning Europe, Australia, Africa and Asia, we combine widespread exposure of the international marketplace with the local expertise and knowledge of carefully selected independent property professionals.
Fine & Country appreciates the most exclusive properties require a more compelling, sophisticated and intelligent presentation – leading to a com mon, yet uniquely exercised and successful strategy emphasising the lifestyle qualities of the property.
This unique approach to luxury homes marketing delivers high quality, intelligent and creative concepts for property promotion combined with the latest technology and marketing techniques.
We understand moving home is one of the most important decisions you make; your home is both a financial and emotional investment. With Fine & Country you benefit from the local knowledge, experience, expertise and contacts of a well trained, educated and courteous team of professionals, working to make the sale or purchase of your property as stress free as possible.
 KARL RUSK
KARL RUSK
Fine & Country Staffordshire 07957 299705
email: karl.rusk@fineandcountry.com
Karl has over 20 years agency experience working on the exclusive high end of the market on the south coast of England including the New Forest and Sandbanks peninsula in Dorset. After meeting his future wife who is originally from Stone in Staffordshire and relocating after the birth of their son to the Midlands Karl has been heavily involved in building estate agency businesses in the Staffordshire location for the last 10 years. Highly qualified to degree level and holding the NAEA technical award as well as being a member of the national association of estate agents, he is fully able to advise clients on every aspect of the moving process and the property market. His knowledge and expertise have given him the opportunity to provide an excellent customer experience and provide the best marketing strategy to adhere to his clients timescales and demands.
& COUNTRY
The production of these particulars has generated a £10 donation to the Fine & Country Foundation, charity no. 1160989, striving to relieve homelessness.
Visit fineandcountry.com/uk/foundation
Fine & Country Staffordshire
Woodland Lodge, Dunston Business Village, Staffordshire, Dunston ST18 9AB
07957 299705 | karl.rusk@fineandcountry.com