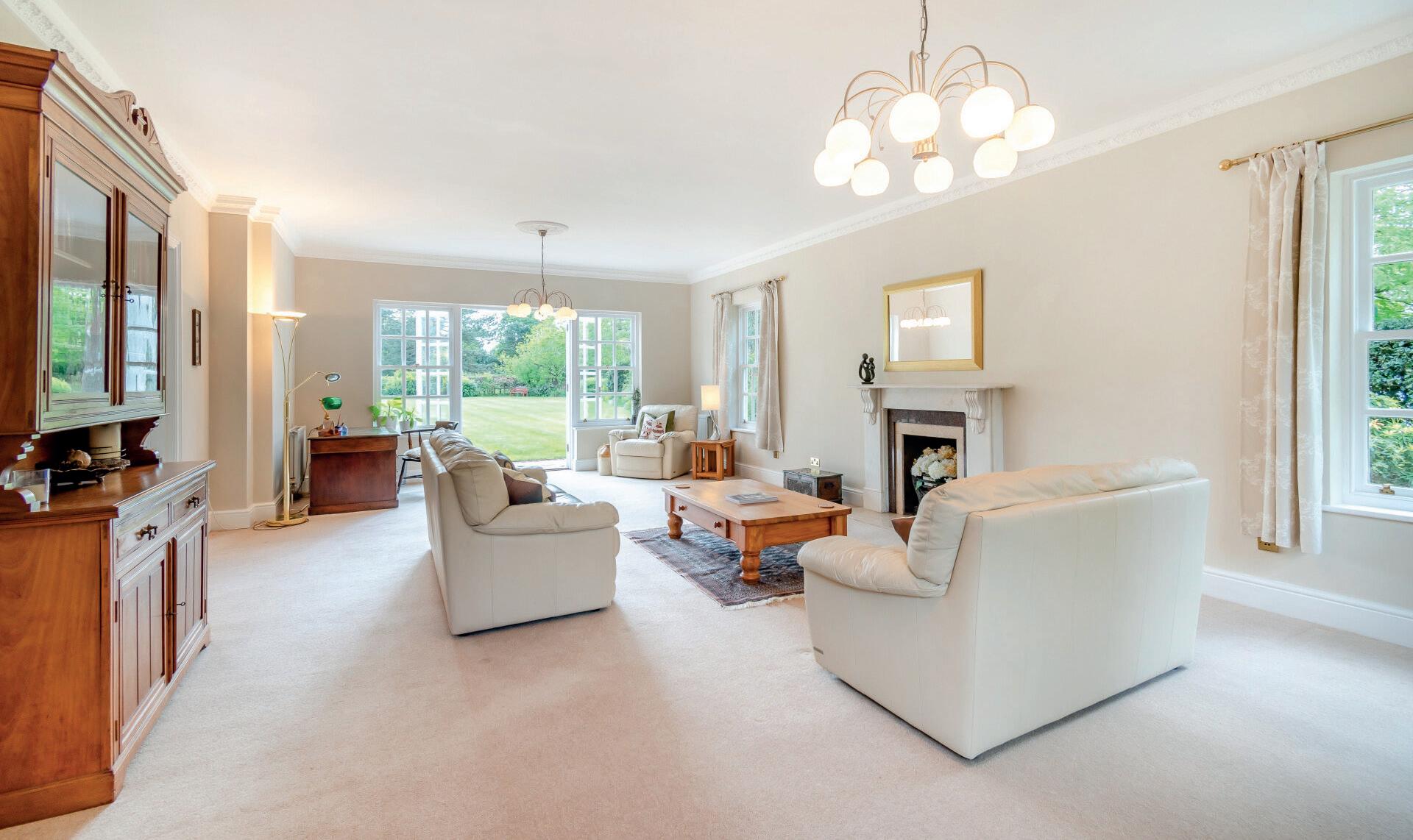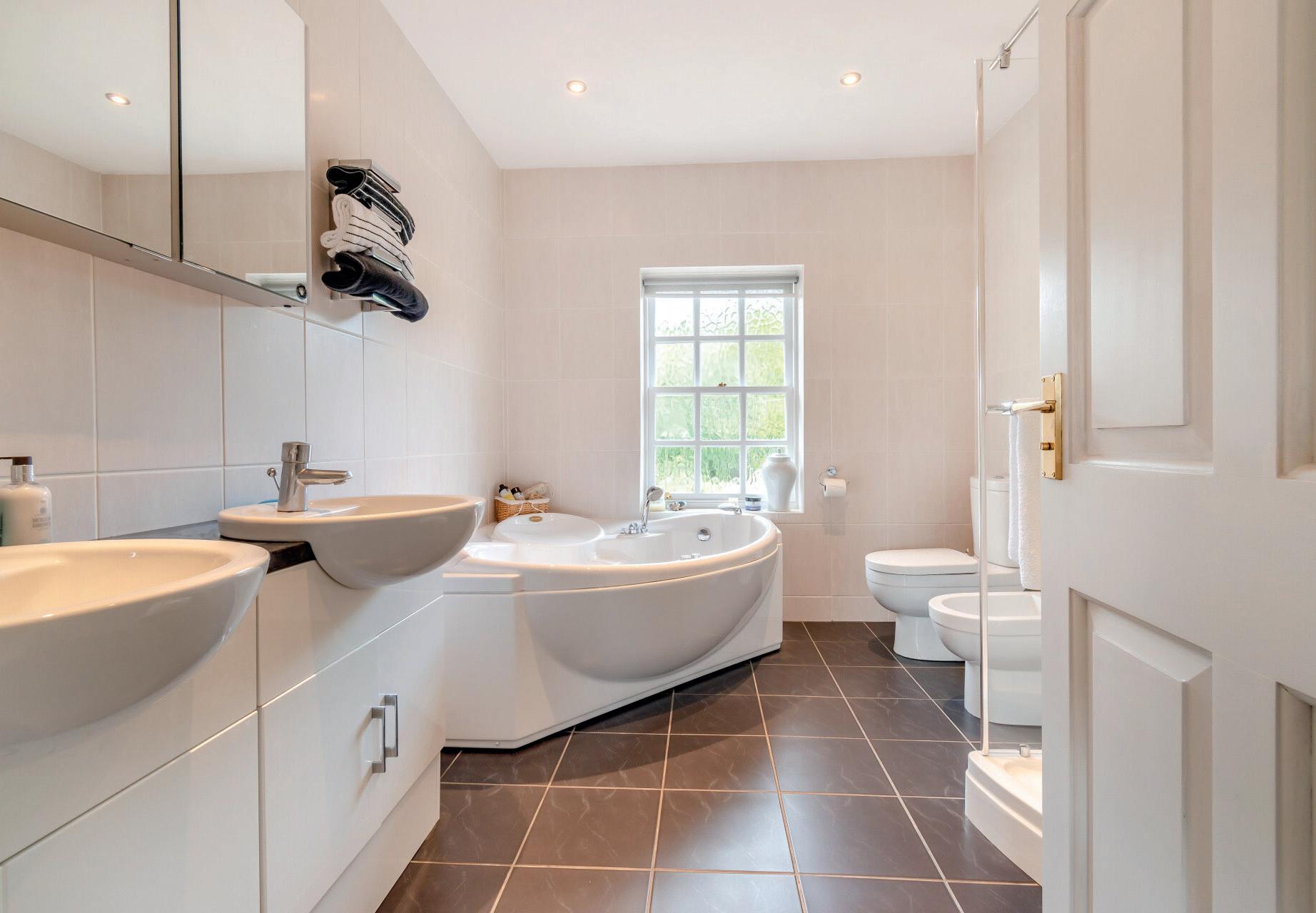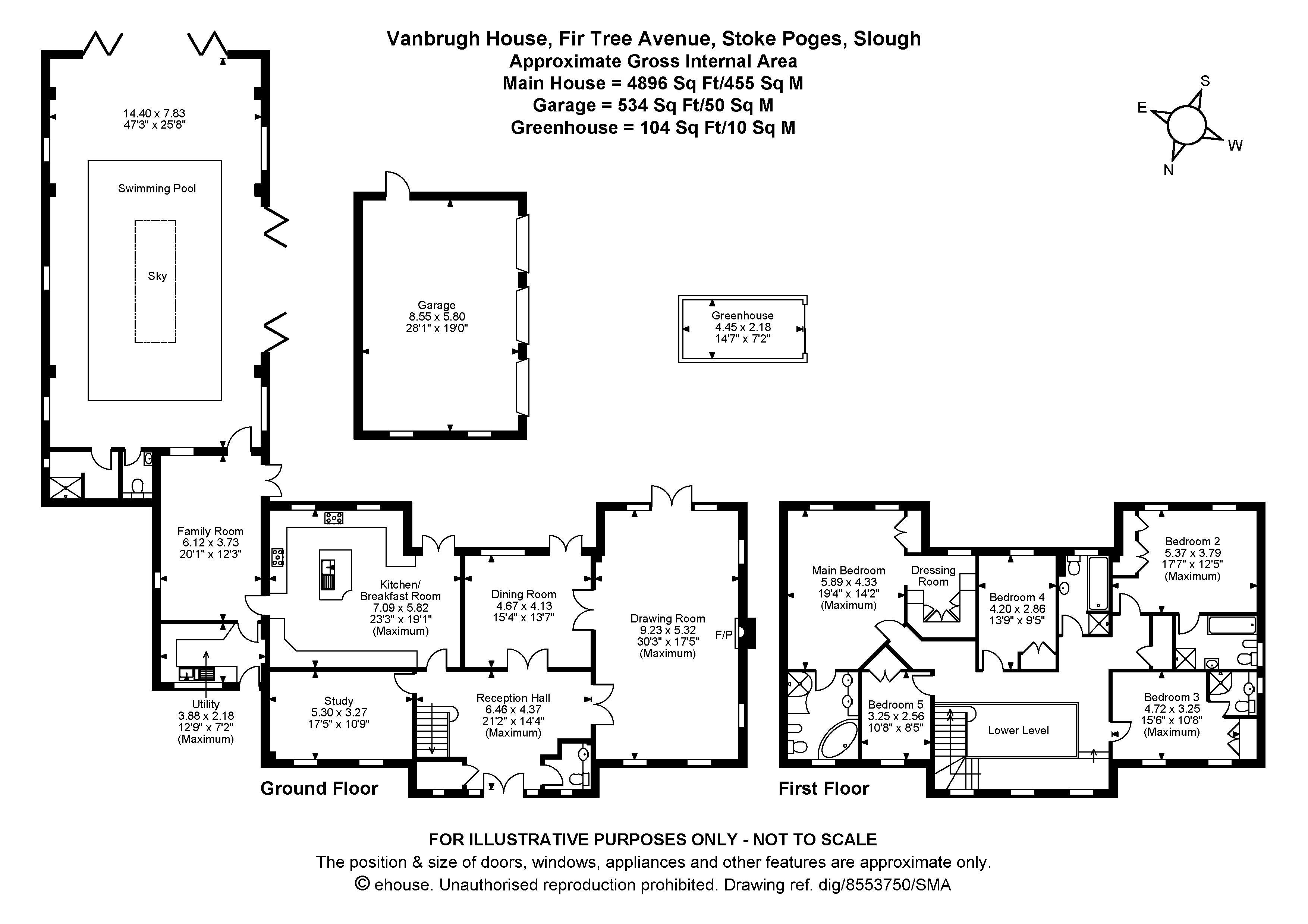

VANBRUGH HOUSE
This is a beautifully proportioned 5-bedroom Executive Family Home with a thoughtfully designed and very well-appointed Swimming Pool complex situation on a generous plot of just under an acre.

Accommodation summary
Located in the sought after, leafy Buckinghamshire village of Stoke Poges, just under 5 miles from the thriving town of Gerrards Cross which provides direct rail links to London Marylebone, Slough Station is also close by providing direct rail links to London Paddington and access to the Elizabeth Line. (Farringdon and the city only 40 minutes away )
Built in the early 1990’s, this beautifully proportioned ‘Queen Anne’ style Executive Family Home extends to c. 5,500 sq ft and provides 5 bedrooms, 3 of which are ensuite plus a family bathroom. The double height entrance hall and Minstrel’s Gallery provide the perfect first impressions, there is a large well-appointed kitchen diner and three further reception rooms all flooded with natural light due to the large sash windows. The current owners, who have resided in this beautiful home since it was completed have also added an exceptionally well-appointed indoor Swimming Pool complex that needs to be viewed to be fully appreciated.
Ground Floor
As you enter Vanbrugh House you are immediately impressed with the double height hallway, which sets the tone. Elegantly designed throughout with thoughtful additional features such as ceiling roses and detailed cornicing on the ground floor provide real gravitas to the accommodation.
The ground floor accommodation is great for entertaining with the triple aspect Living Room connected to the sizeable formal Dining Room via glazed double doors; both rooms are accessed via double glazed doors. Also off the hallway is the study, WC and additional handy storage cupboard.


The spacious kitchen / diner / family room is the perfect hub for family life. The painted wooden kitchen is finished in muted soft grey tones with black Granite worktops. There is a free-standing ‘Range’ cooker, integrated high level double oven, integrated dishwasher, and hob. The dining table slots neatly in the curved island unit and there is nice sized seating area.
The kitchen leads through to the utility which is fitted in matching units with a light Quartz stone sparkle worktop. There are spaces for washing machine and tumbledryer along with a range of storage. The doorway from the utility leads to the front patio area. There is also an additional reception room, currently used as a snug which would also make an ideal play room leading through to the pool complex.
The luxuriously appointed indoor swimming pool complex houses the 9 metre X 5 metre heated swimming pool with central glazed ceiling lantern and bi-folding door to two sides. There is a changing room with shower and separate WC with ample space around the pool for several sun loungers and a seating / bar area
The main lounge is absolutely lovely. It’s a very large room and it’s triple aspect so we have really nice views out to the front, side and back of the house, and having all of those windows means that throughout the day it’s flooded with natural light. However, the large open-plan kitchen is another of our favourites, mai nly because it’s such a sociable space. It’s a room for cooking, eating, chatting or relaxing on the sofa while watching a spot of TV. Everything goes on in there; it’s the real hub of our home .”



SELLER INSIGHT
This extremely handsome five-bedroom family home occupies a highly sought-after location close to the heart of the affluent village of Stoke Poges. The property was beautifully designed and built in 1990, and boasts a stunning indoor swimming pool complex and around an acre of gardens and grounds. “We bought the house when it was brand new, and there were a whole host of things that sold it to us,” say the owners. “Firstly, the location is absolutely superb. It’s positioned on a quiet road not far from the heart of the village, which is a gorgeous place with a very friendly and vibrant community. Burnham Beeches nature reserve and the beautiful Black Park are close by, both of which are lovely places to go walking, and we have easy access to towns such as Gerrards Cross and Beaconsfield. We’re also close to the motorway network, the train station and Heathrow Airport so we can get just about anywhere with relative ease. It’s definitely a place where we’ve been able to enjoy the best of both worlds.”

“In terms of the house itself, it was built as a one-off by the technical director at Mark Scott Homes, and the attention to detail was something that really impressed us; it’s definitely not your standard ‘new-build’ home! It’s Queen Ann-style so externally it’s very attractive and has the character of a period property, however internally it’s very much a modern home and one that’s been beautifully designed for modern living. The ceilings are high, the rooms are all generously proportioned and the layout flows beautifully so there’s a tremendous sense of light and space throughout. For us it’s been the perfect family home and it’s also been an amazing house to entertain in.”
“Another feature that for us proved to be a huge selling point was the garden. We moved here from London, so plenty of outside space was top of our wish list, and here we have around an acre of beautiful south-facing garden. It’s very peaceful and private, and as it’s mainly laid to lawn it’s also really easy to maintain. It’s a lovely place for just sitting out and relaxing, and it’s also been ideal for big summer parties, one of the most memorable of which was our daughter’s wedding reception.”
“I think we’d both agree that this is a place where we’ve been able to enjoy the best of all worlds. Our immediate surroundings are very peaceful and we’re just a stone’s throw from some really beautiful open countryside. However, we also benefit from being in close proximity to a good array of shops and amenities, there are some fantastic schools in the local area, and the transport links are superb.”
“This has been the most wonderful family home and we’ve loved every minute of our time here, but the children have long since flown the nest and so we’ve decided that the time is right to downsize,” say the owners. “In terms of what we’ll miss, definitely the swimming pool as we don’t have one at our new place, but we’ll also be sad to leave Stoke Poges. It’s a gorgeous village with a fantastic sense of community, and we’ve made some life-long friends during out time here.”*
* These comments are the personal views of the current owner and are included as an insight into life at the property. They have not been independently verified, should not be relied on without verification and do not necessarily reflect the views of the agent.



Back in 2010 we had the swimming pool complex built, and that’s another of our favourite features. When the children were young they’d all pile home from school with their friends and spend afternoons swimming, and now that they’ve flown the nest we still us it every day. We’ll get up, swim, shower and then head off t o work totally invigorated. It’s a fantastic way to start the day!”

First Floor
Take the stairs from the reception hall to the impressive galleried landing, which leads to five bedrooms, three of which are ensuite and a family bathroom. The principal bedroom suite has a stylish, fully fitted dressing area and there is ample storage with all five bedrooms also having fitted wardrobes.

The accommodation throughout is flooded with natural light due to the sizeable windows which also provide great views of the landscaped grounds.










Outside
Enter through the electric gates and you will find the detached triple garage with electric doors, ample power sockets and a part boarded loft area with light, providing further useful storage, accessed by a conventional fitted loft ladder.
The front garden is mature with plenty of parking for the whole family and the rear garden is secure and non-overlooked with mature planting.

For the keen gardener, there is also a greenhouse, sizeable vegetable patch and enclosed soft fruit growing area where the current owner has grown award winning produce. The house itself was originally constructed in the kitchen garden of the neighbouring house.
Location
To the West of London, Stoke Poges is a popular commuter location, due to its excellent connections; both the M4 and M40 are within easy reach and Heathrow Airport is just 20 minutes away

Just a stone’s throw from the property is Stoke Place Hotel, a stunning 17th century Queen Anne Mansion house that was built by Royal chef Patrick Lamb in 1690 after hosting his legendary coronation feast for King James II. If you are in the mood for a treat visit their King & Lamb Restaurant or call in to the Juniper Bar for a sundowner. The restaurant also does take outs of their favourites which could be dangerous! They have a great selection of outdoor dining areas too, ideal on balmy summer evenings.
The world renowned Stoke Park hotel is also located in the village although it is currently closed to residents as it is undergoing extensive refurbishments. The previous Head Chef at Stoke Park has now opened the recently refurbished country pub The Crown at Farnham, which is well worth a visit.
There are a great selection of state and independent schools locally, the majority of which have been rated as either ‘Outstanding’ or ‘Good’ or by Ofsted. These include Caldicott Independent Boys Preparatory School, award winning Khalsa Primary School, Herschel Grammar School and Upton Court Grammar School in Berkshire and Beaconsfield High School and Dr Challoners for Girls; Burnham Grammar (mixed sexes); John Hampden and Royal Grammar for Boys in Buckinghamshire. Children living in Stoke Poges are in the unique position of being eligible to apply for both Buckinghamshire and Berkshire selective schools.
In terms of recreational activities, golfers are spoilt for choice as Stoke Poges is surrounded by three popular Golf Clubs. There is also an equestrian centre, Nuffield Health Club and plenty of green open space to explore. The stunning Stoke Poges
Memorial Gardens which are Grade I registered by English Heritage are the perfect place to while away a few relaxing hours. Nearby attractions include Windsor Castle, Legoland Windsor, Dorney Court, Go Ape Black Park and Pinewood Studios ensuring something of interest for all the family.
Registered in England & Wales. Company No: 09929046.
Registered Office Address: 5 Regent Street, Rugby, CV21 2PE. Trading As: Fine & Country Windsor copyright © 2023 Fine & Country Ltd.
Services Mains water, gas, and electricity
Tenure Freehold

Local Authority
South Buckinghamshire Council Council tax band: H
Viewing Arrangements
Strictly via the vendors sole agents Fine & Country on Kerry Yaxley: 07359 499226
Alun Graham: 07810 567862
Website
For more information visit www.fineandcountry.com/uk/windsor
Opening Hours:
Monday to Friday – 9.00am to 6.00pm Saturday – 9.00am to 3.00pm
Sunday & late evenings – By prior arrangement
Agents notes: All measurements are approximate and for general guidance only and whilst every attempt has been made to ensure accuracy, they must not be relied on. The fixtures, fittings and appliances referred to have not been tested and therefore no guarantee can be given that they are in working order. Internal photographs are reproduced for general information and it must not be inferred that any item shown is included with the property. For a free valuation, contact the numbers listed on the brochure. Printed 07.07.2023





FINE & COUNTRY
Fine & Country is a global network of estate agencies specialising in the marketing, sale and rental of luxury residential property. With offices in over 300 locations, spanning Europe, Australia, Africa and Asia, we combine widespread exposure of the international marketplace with the local expertise and knowledge of carefully selected independent property professionals.
Fine & Country appreciates the most exclusive properties require a more compelling, sophisticated and intelligent presentation – leading to a common, yet uniquely exercised and successful strategy emphasising the lifestyle qualities of the property.
This unique approach to luxury homes marketing delivers high quality, intelligent and creative concepts for property promotion combined with the latest technology and marketing techniques.
We understand moving home is one of the most important decisions you make; your home is both a financial and emotional investment. With Fine & Country you benefit from the local knowledge, experience, expertise and contacts of a well trained, educated and courteous team of professionals, working to make the sale or purchase of your property as stress free as possible.
 ALUN GRAHAM PARTNER AGENT
ALUN GRAHAM PARTNER AGENT

Fine & Country Windsor
Tel: 01753 463633
email: windsor@fineandcountry.com
Alun has been in the real estate industry for over 25 years and brings a bespoke and tailored marketing strategy for each of his clients, having a deep understanding that each property has its own story. Supported by the dynamic marketing tools Fine & Country has to offer, Alun is well positioned to aid clients in achieving the best results for their home as well as advising clients on their next purchase, whether that be locally, nationally or Internationally. Alun passionately believes maximising the value of the client’s property is paramount, balanced with an exceptionally high level of customer service offered throughout the whole process. You will have your very own property consultant with Alun, not just an estate agent. Alun lives in Emmer Green with his wife and two daughters and in his spare time he enjoys Cycling and generally spending as much time out in the countryside as possible with his family and Jack Russell ‘Flynn’.
The production of these particulars has generated a £10 donation to the Fine & Country Foundation, charity no. 1160989, striving to relieve homelessness.
Visit fineandcountry.com/uk/foundation

