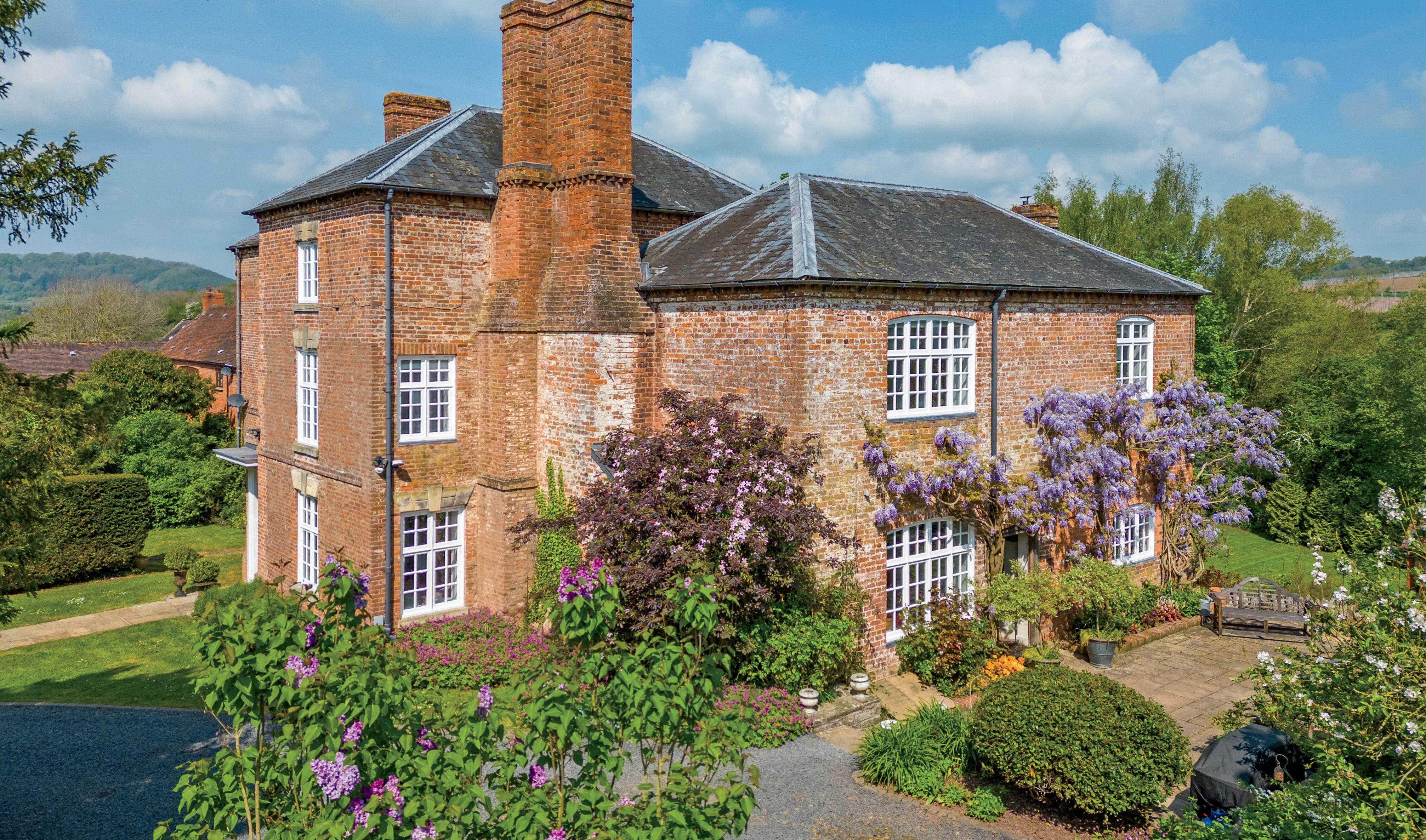
Lower House Farm Stockton | Worcester | Worcestershire | WR6 6UT


Lower House Farm Stockton | Worcester | Worcestershire | WR6 6UT
An imposing six bedroom, Grade II Listed red brick farmhouse featuring a two-bedroom selfcontained annex. Dating back to c1690 (William and Mary period), this impressive threestory farmhouse sits on approximately one and a half acres with countryside views across the Teme Valley. Lower House Farm includes a bespoke insulated detached triple garage, private driveway, and separate self-contained office/studio.
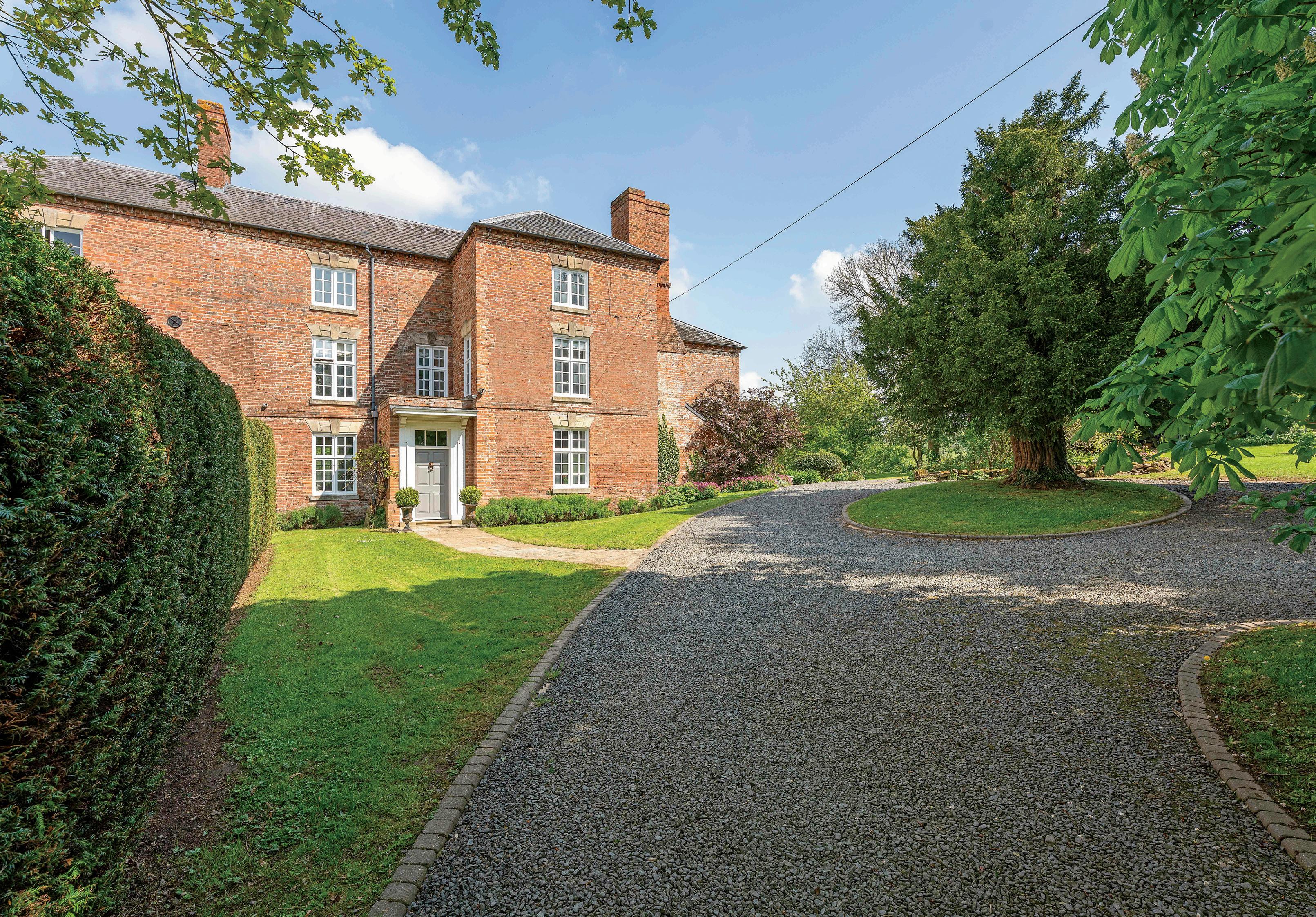
Meticulously refurbished with attention to design, detailing, and quality, the renovation was managed by the current owners along with a specialist conservation architect. The property showcases numerous original period features and timbers throughout. A unique, much-treasured residence, it has been a perfect family home for the past 22 years.
Ground Floor: The grand front door leads to an entrance hallway with built-in storage. The formal dining room features an elegant stone fireplace and woodburner, along with reclaimed Oak/Elm flooring, flowing into a central hallway with access to the vaulted cellars and a guest cloakroom/WC. The formal sitting room has dual aspect sash windows, a log burner, and underfloor central heating. The heart of the home is the open plan kitchen, dining, and living room with a large walk-in Inglenook fireplace, contemporary kitchen with a free standing island, with dual aspect windows showcasing countryside views.
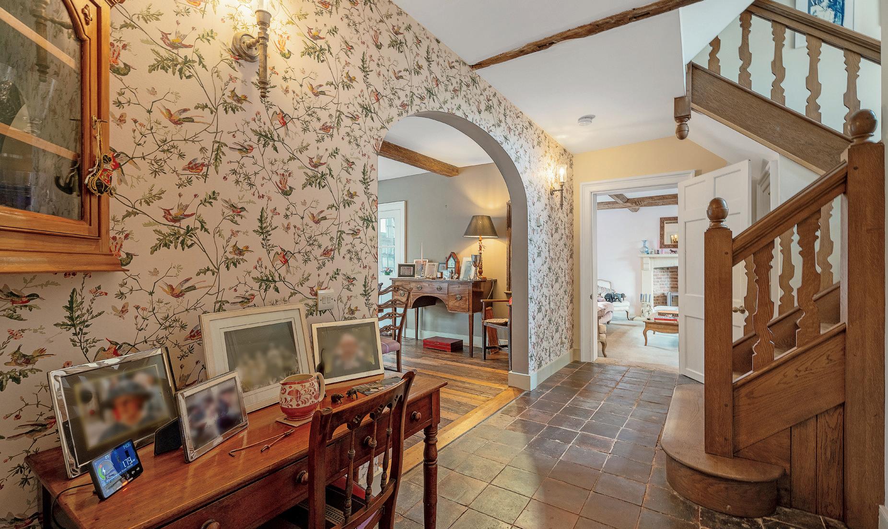
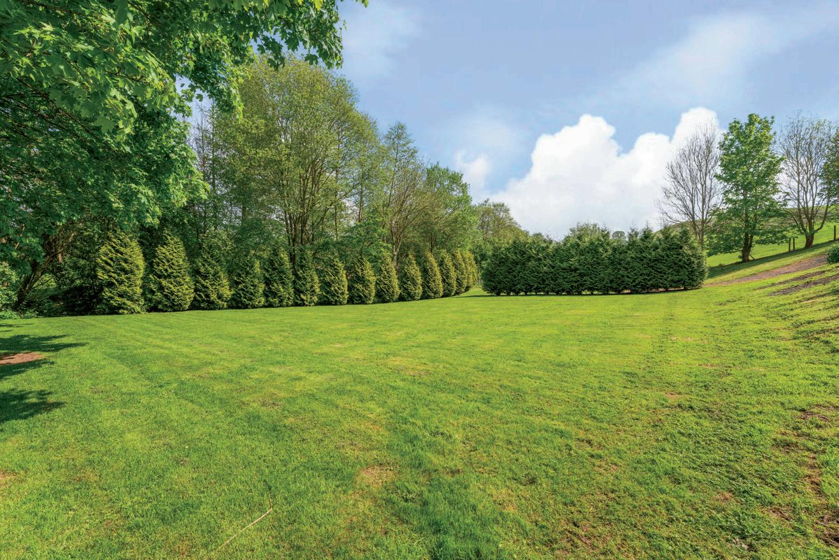

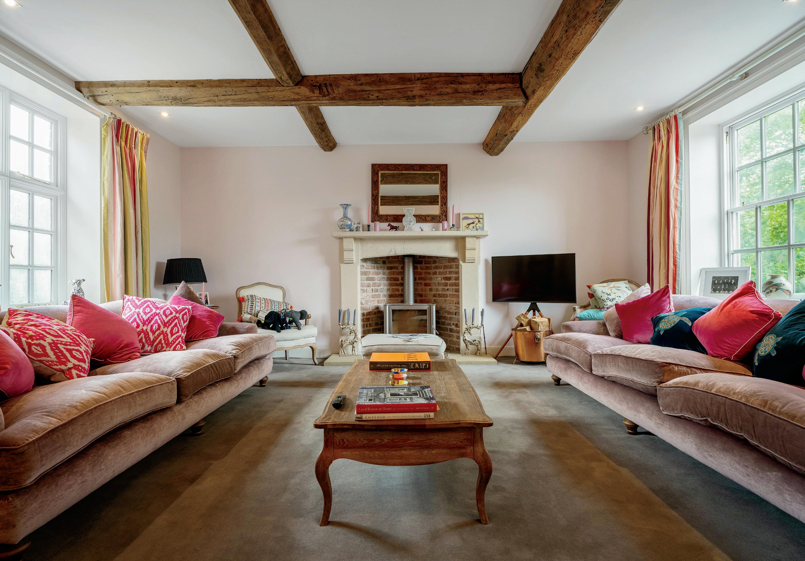


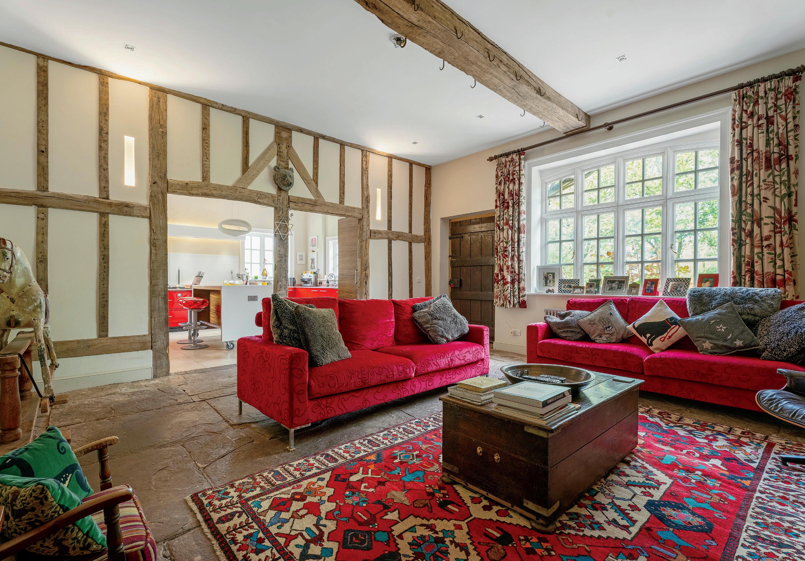
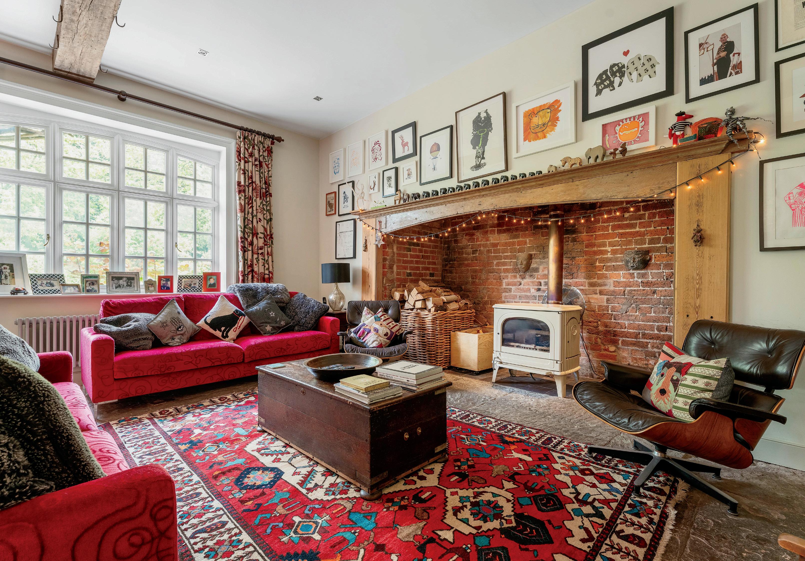
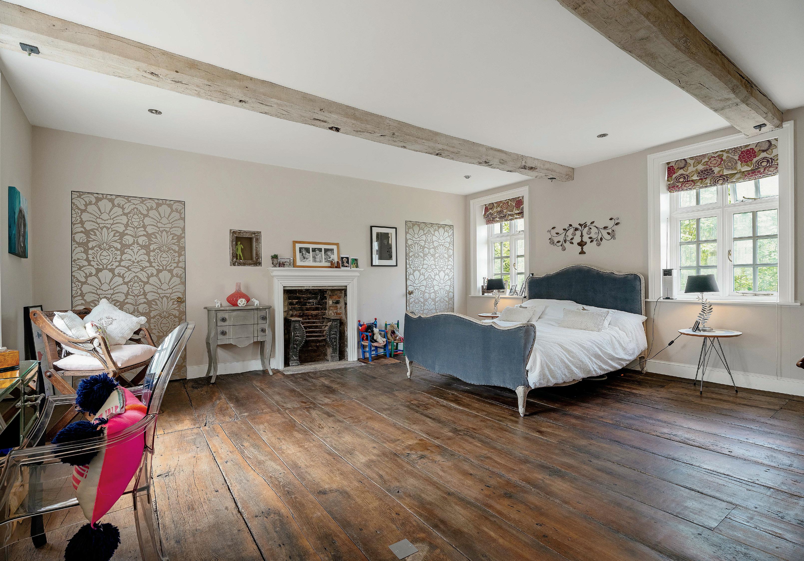
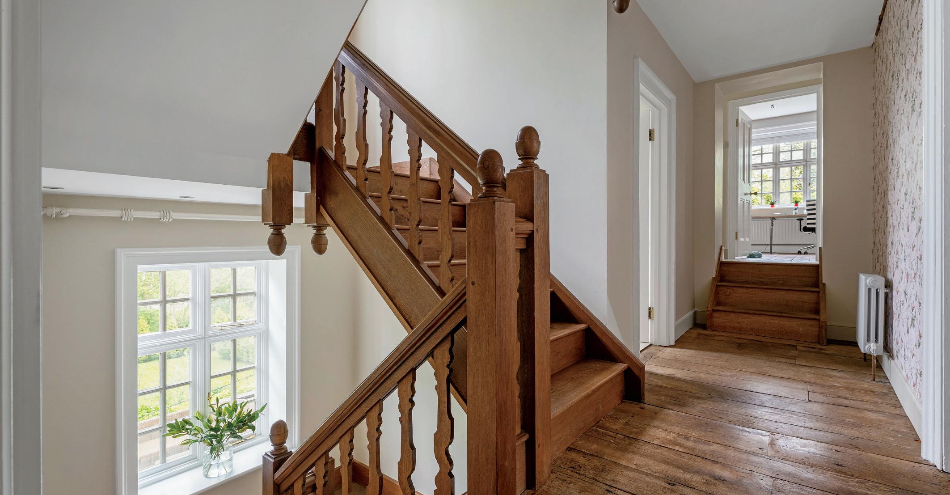
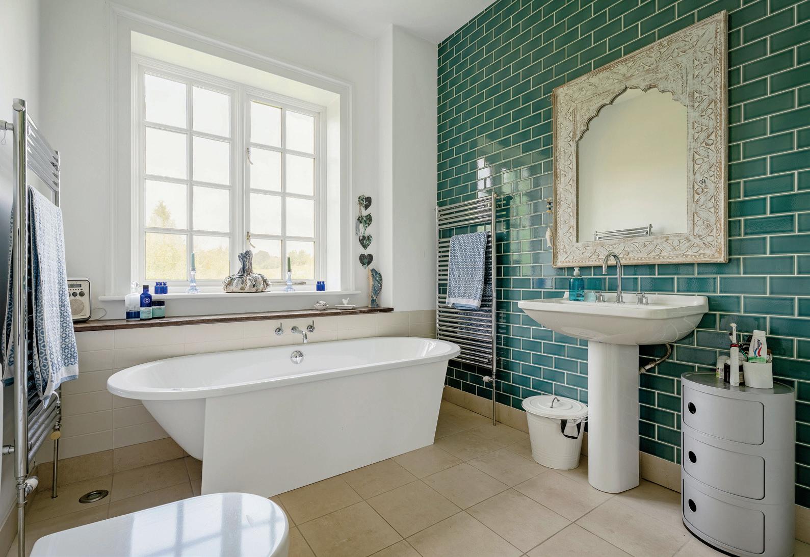
First Floor: A wide solid Oak staircase leads to four double bedrooms, all with original polished timber floors. There are two family bathrooms, one with a bath. The large main bedroom features two concealed large walk-in wardrobes. A self-contained utility room with shelving, washing machine, and tumble dryer is also on this floor.
Second Floor: This floor has a further two double bedrooms and a recently refurbished family bathroom with a shower and built-in bath.
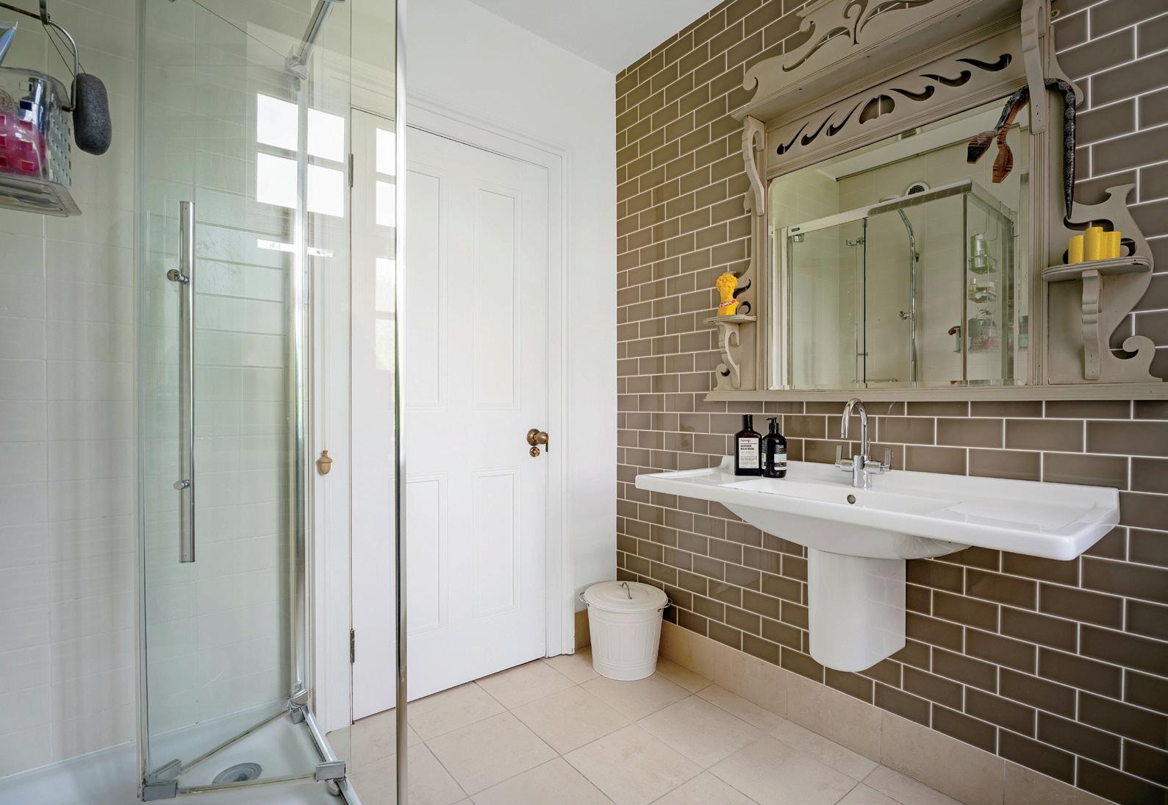
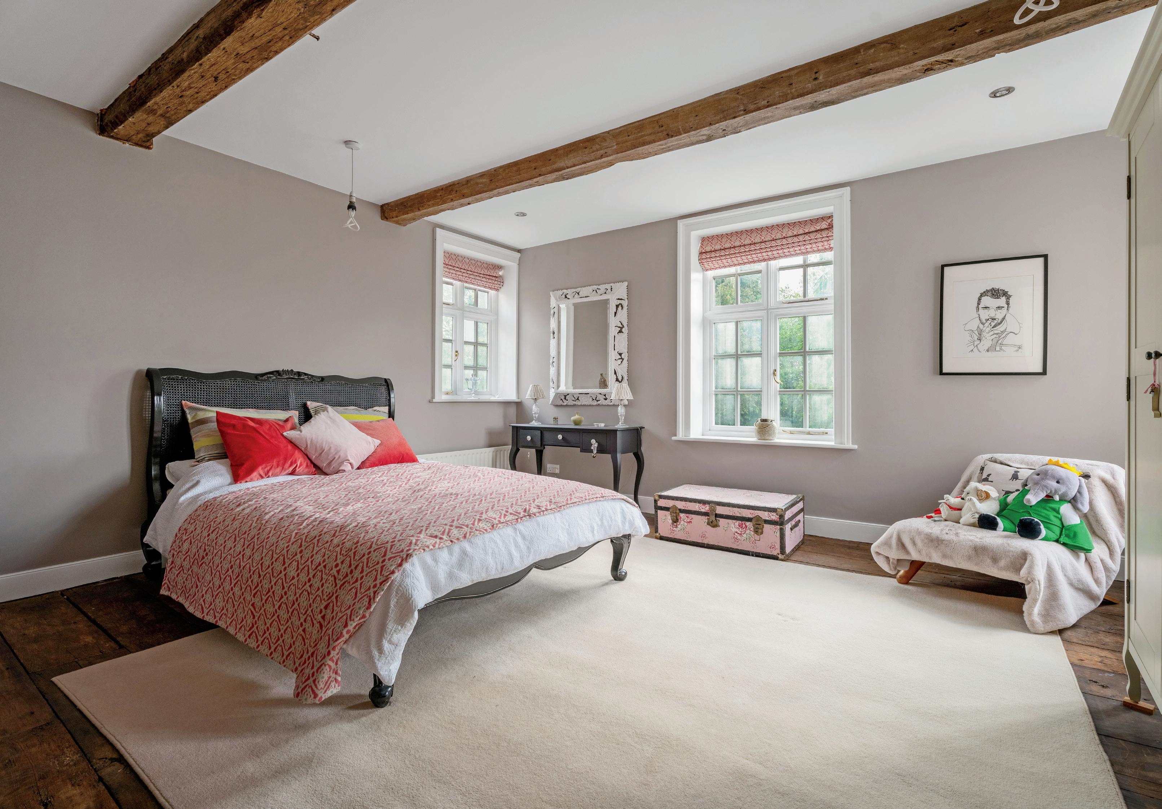


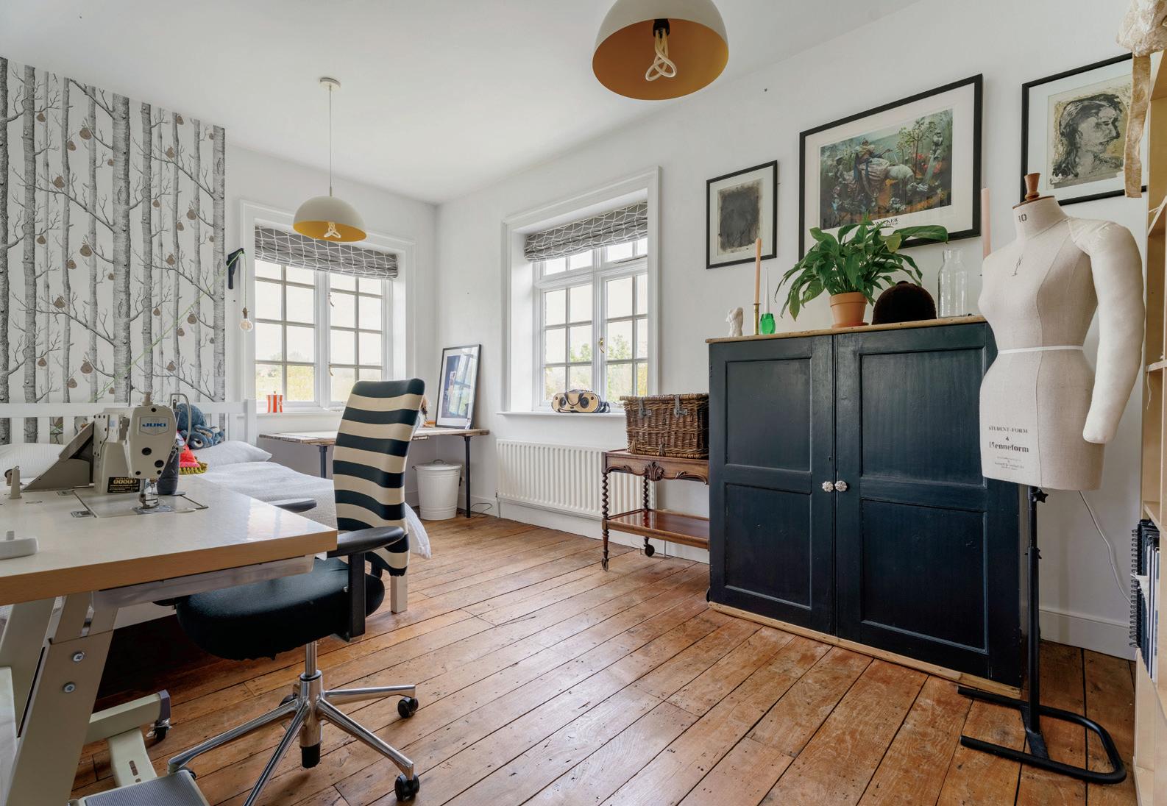
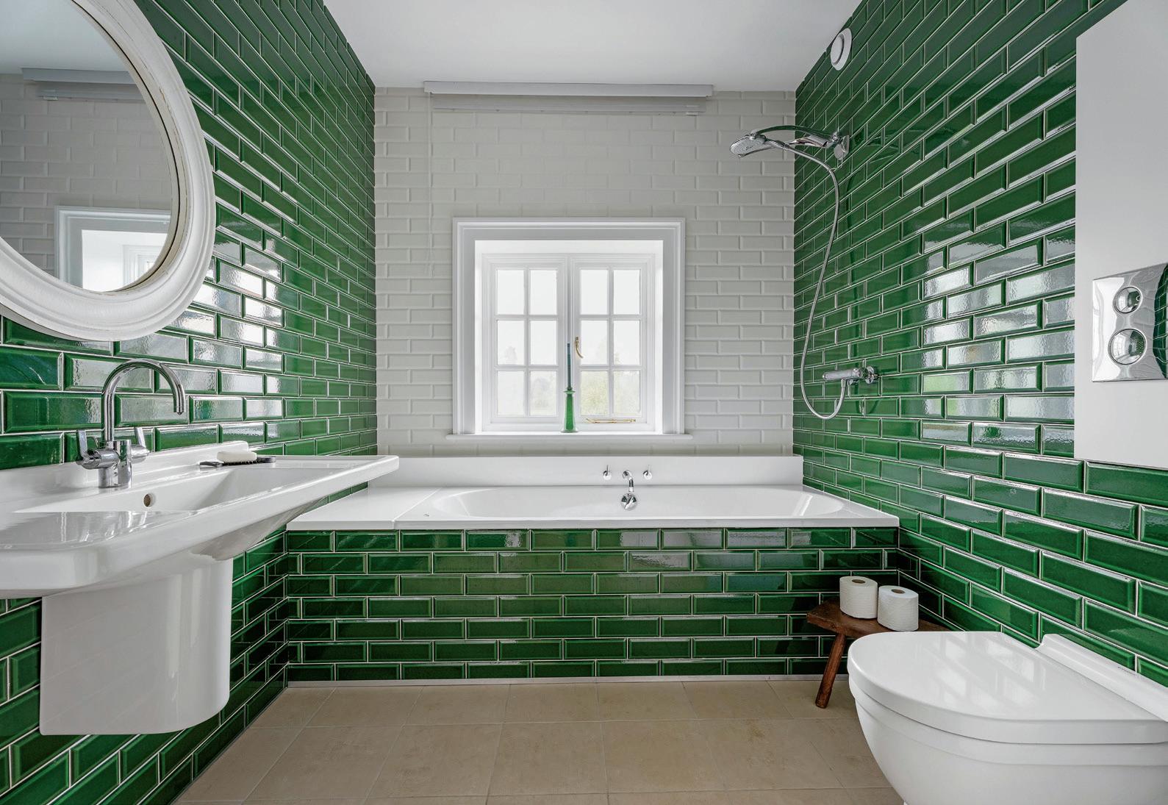
Annex (Court House): The annex, located on the west wing, is separated from the main house by a yew hedge and has its own front door, parking area, and garden. It consists of three floors: a ground floor with sitting/dining room, wood burner, kitchen, larder, and utility/storage cupboard; a first floor with a large reception room, family bathroom, and storage; and a second floor with two double bedrooms and built-in storage.
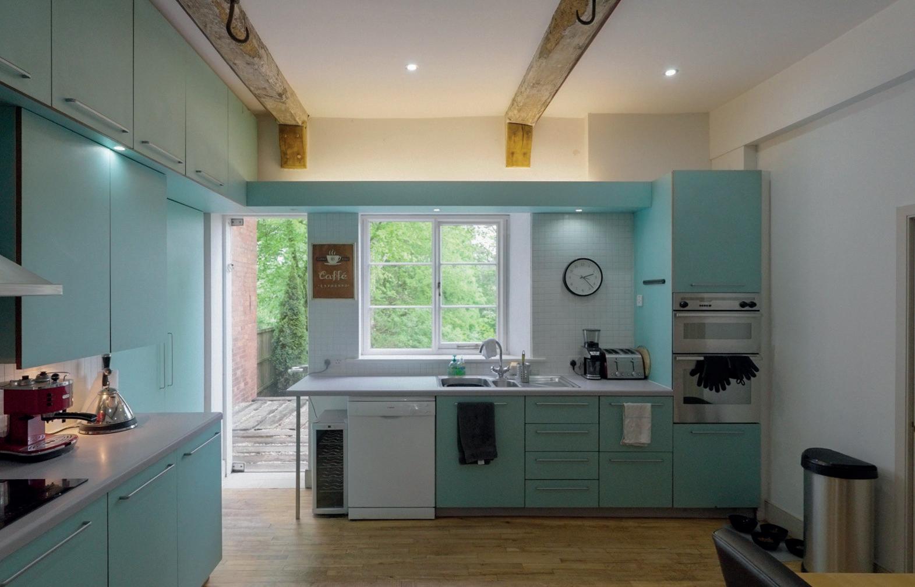
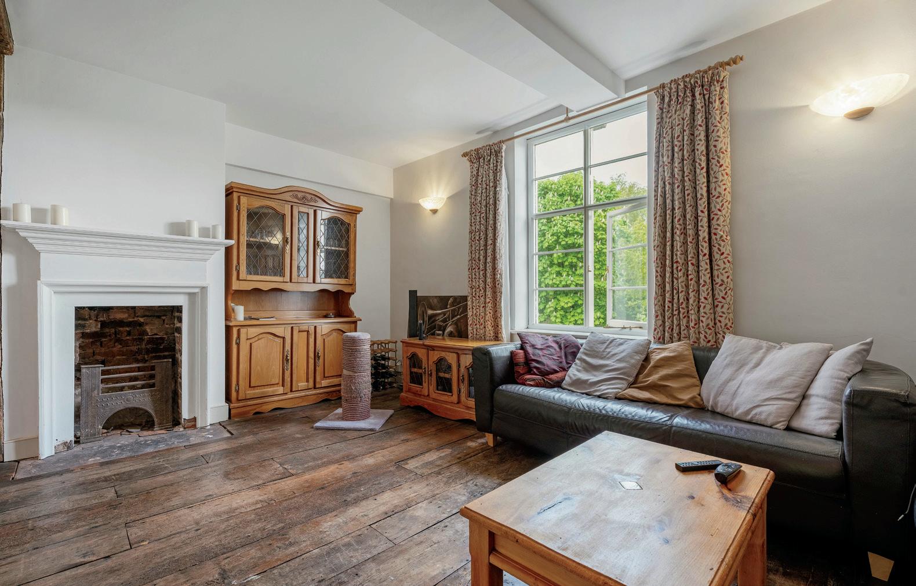
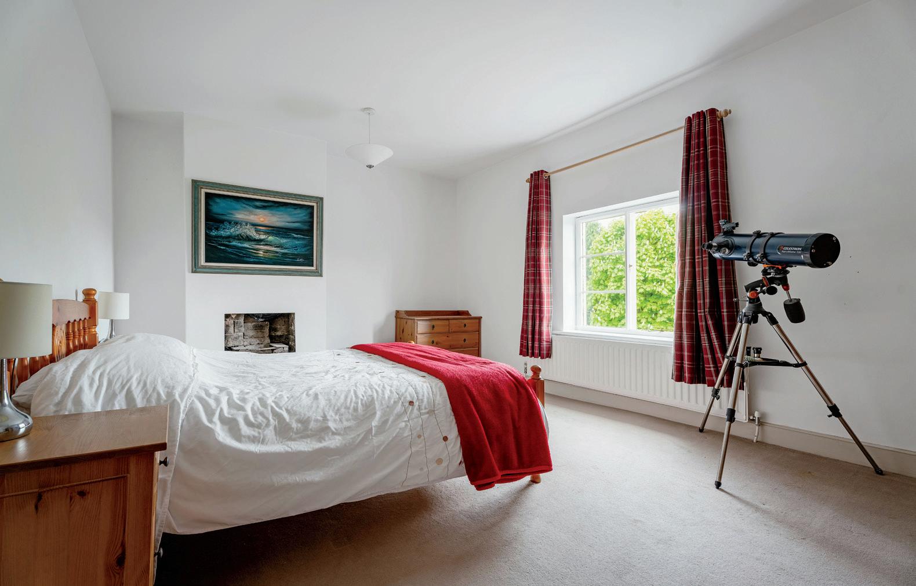
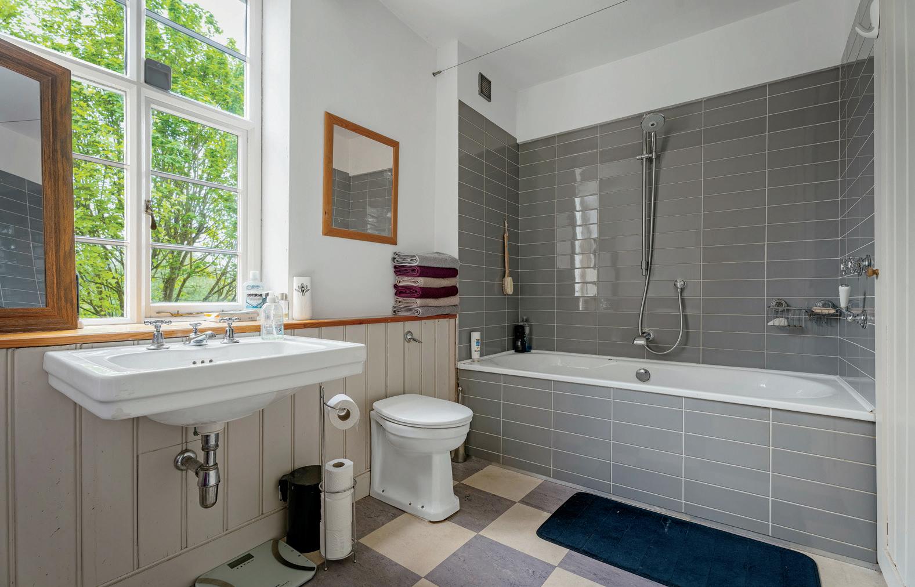
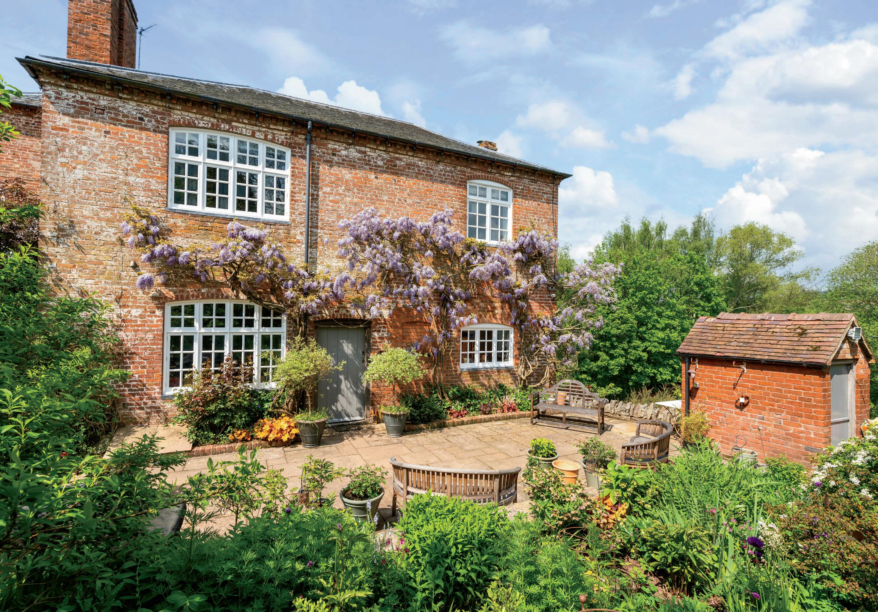

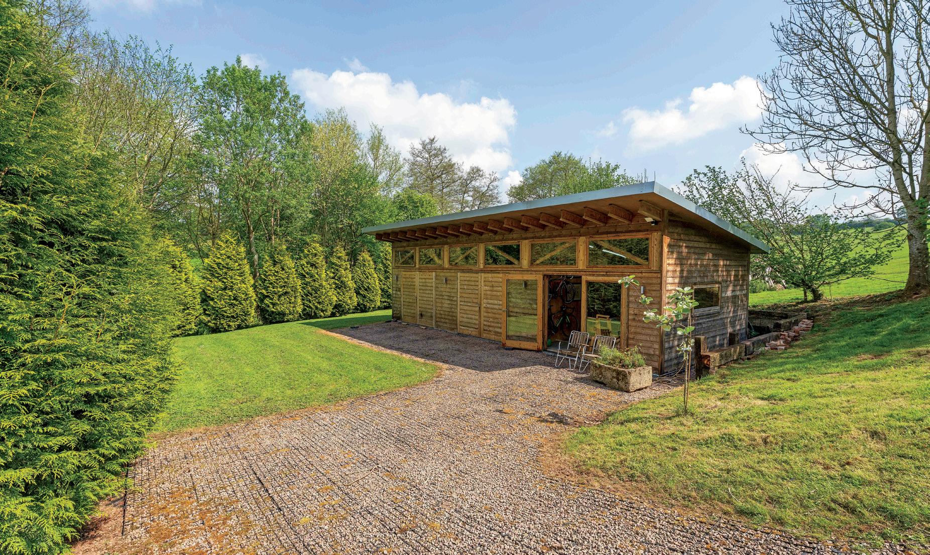
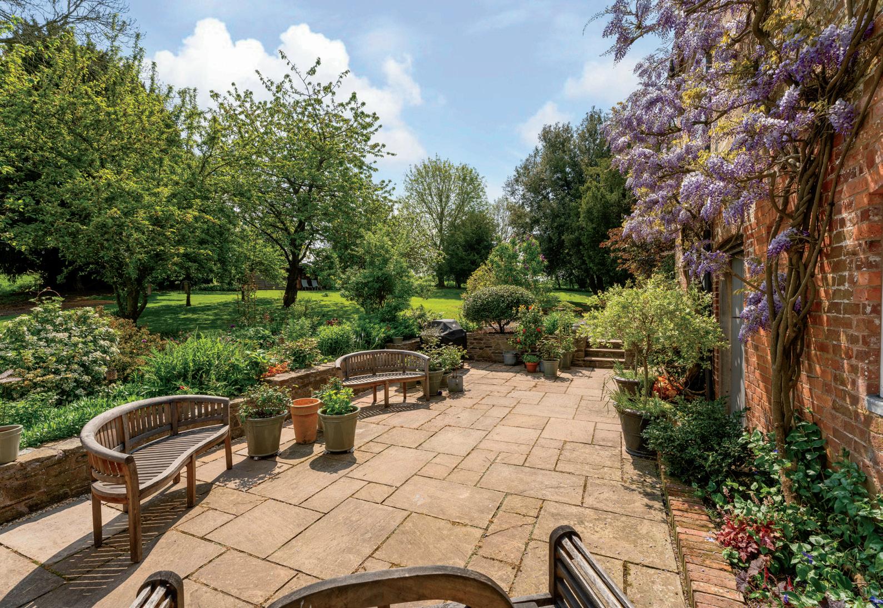
Outside: Approached via a shared driveway, the property has a private driveway, turning circle, and triple parking bay. The lawned garden wraps around the house with multiple patio spaces for outdoor entertaining. A summer house, lean-to single garage, along with a fully insulated triple timber garage with a self-contained office/ studio are also included.
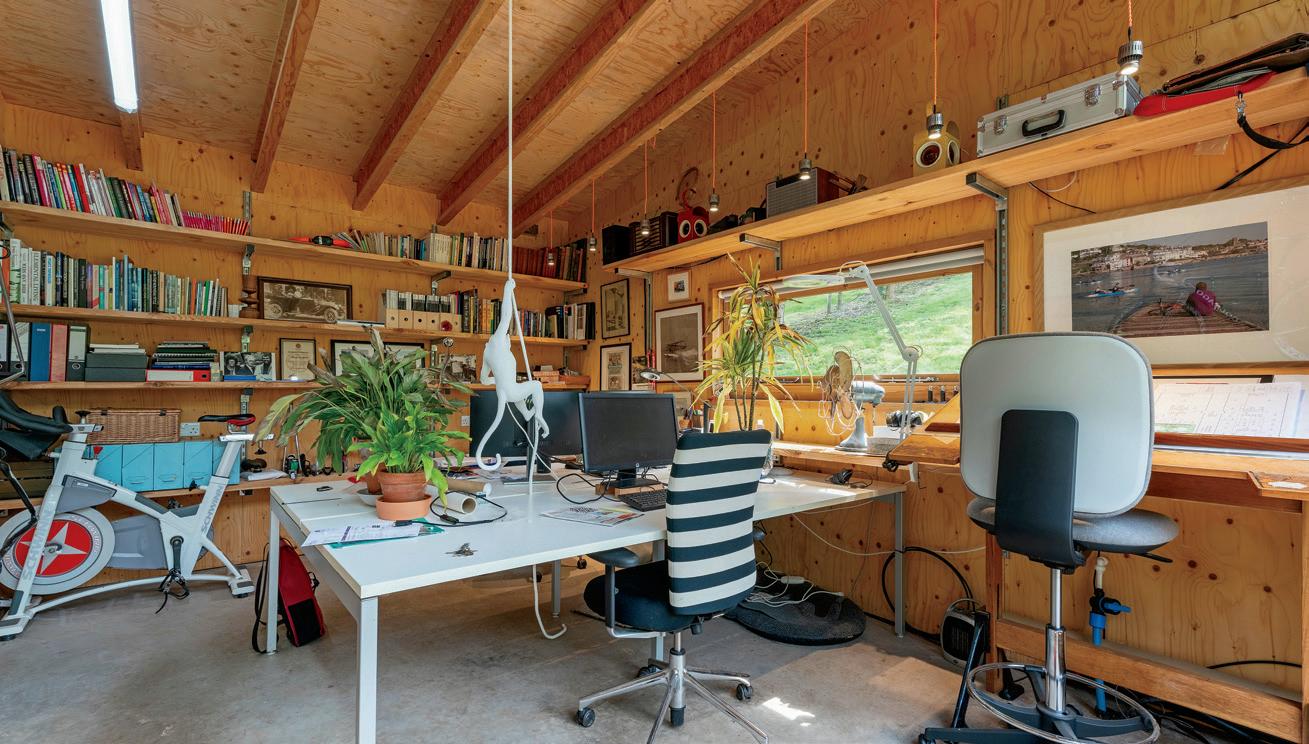
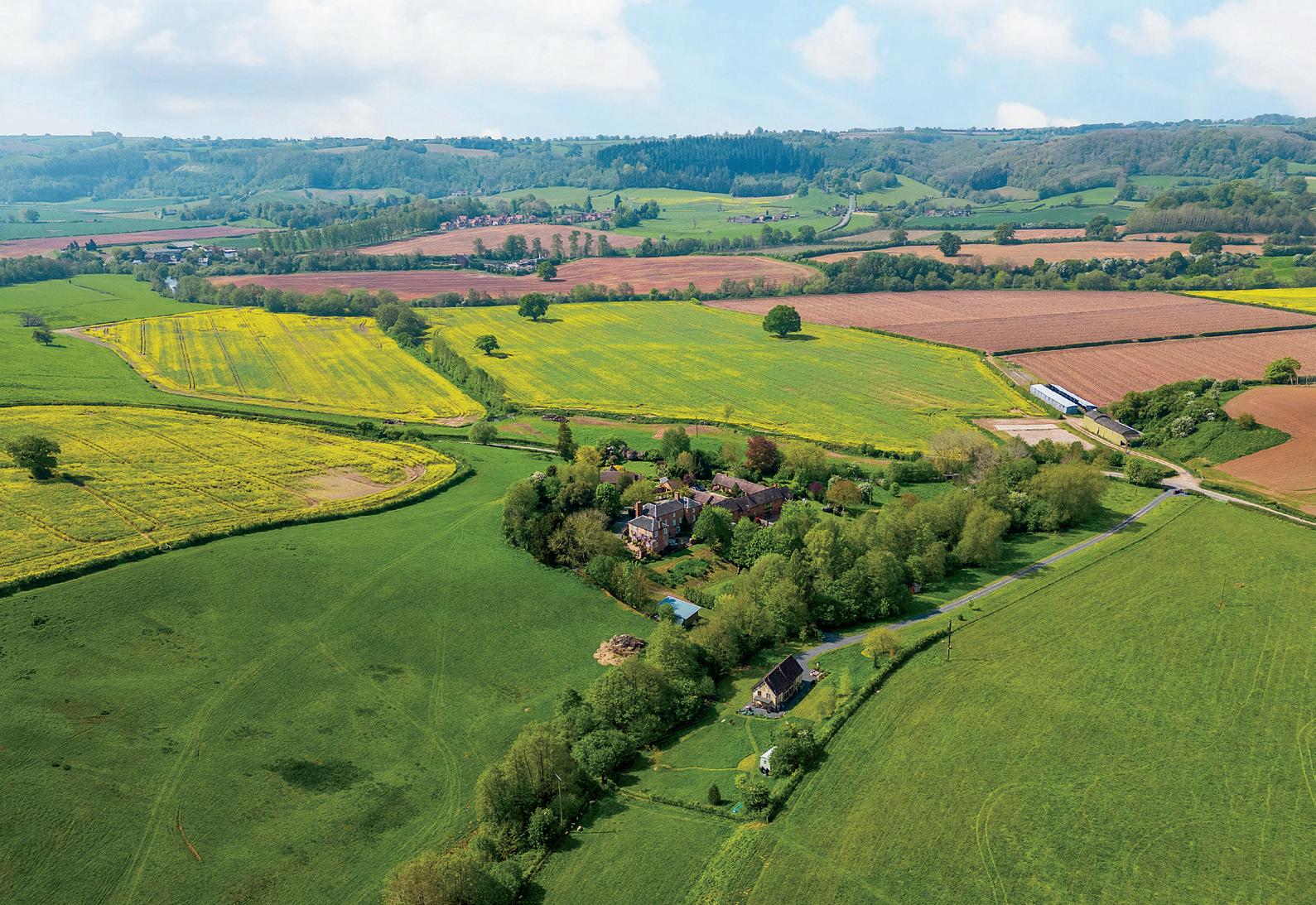
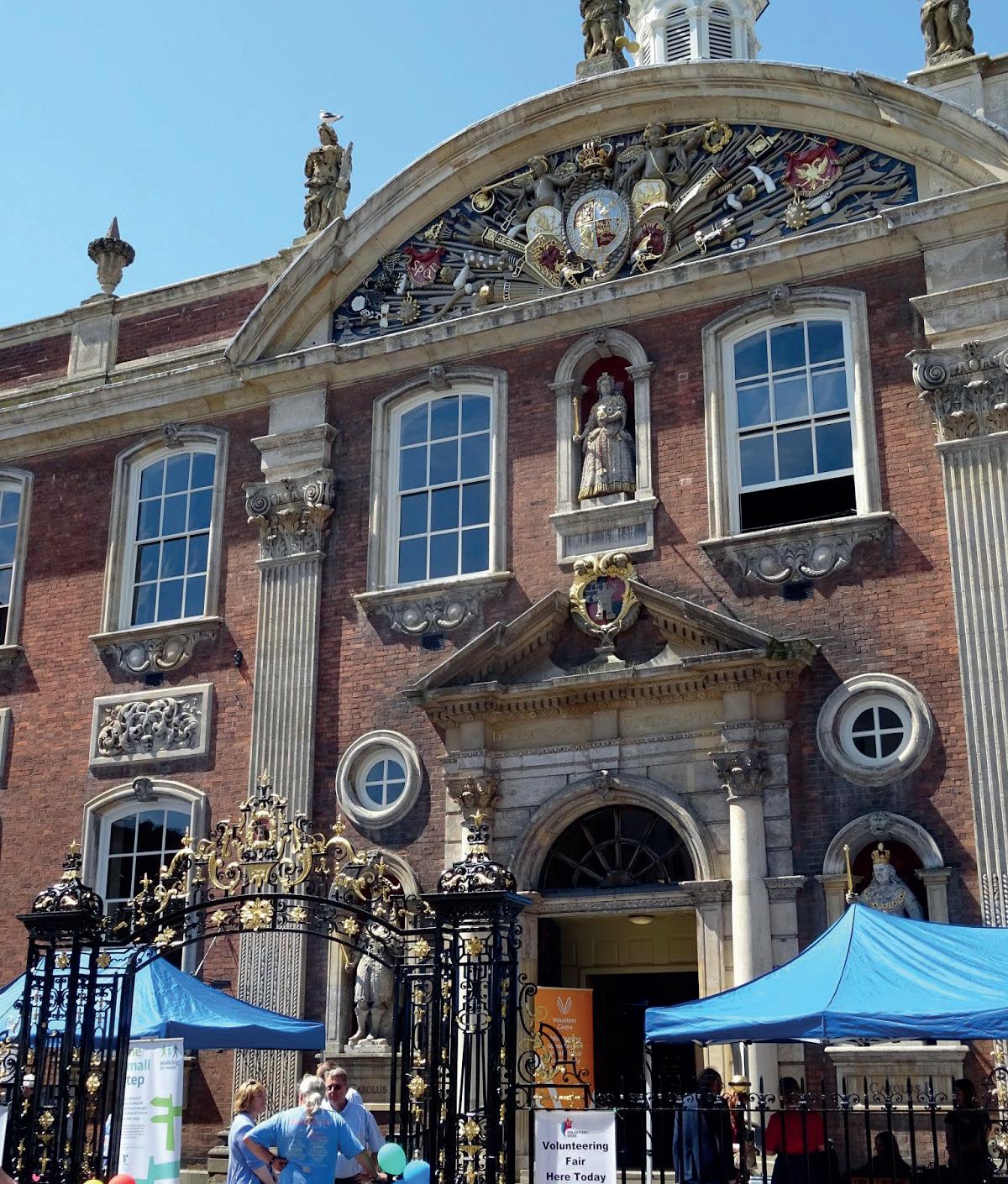
Lower House Farm is located along a quiet country lane within Stockton-On-Teme, west Worcestershire. Nearby settlements include Standford Bridge, Great Witley and Abberley. Mill Farm Country Retail can be found in Standford Bridge and includes a café, hair salon, farm shop, lifestyle shop and dance studio. The Bridge pub is also situated at the end of the lane, all of which are just a short walk away.
The cathedral city of Worcester (14 miles), lying on the banks of the river Severn, provides for high street and boutique shopping, and characterised by one of England’s great cathedrals, county cricket ground, premiership rugby club, racecourse and university.
Ombersley (10 miles) is one of the most sought after and charming villages in Worcestershire. The first known reference to the village was the granting of a Charter to Abbot Egwin, later Saint Egwin, of Evesham Abbey in 706 AD. Ombersley has been recently named among the ‘most desirable’ places to live in in the UK, according to the Telegraph. The village of Ombersley boasts a whole host of amenities including a renowned butchers and deli shop (Checketts), delicatessen, primary school, doctor’s surgery, parish church and post office together with many public houses and restaurants.
Ludlow (18 miles) is a delightful market town with renowned eateries, café’s, boutique shops and regular markets.
There are direct train lines to London from Worcester and Birmingham. The Worcestershire Parkway is located 19 miles away, which increases the capacity to London as well as reduced journey times. This has a significant impact on Worcestershire’s accessibility to the capital and other regional centres.
If education is a priority then Worcestershire is blessed with an enviable mix of schooling at all levels, including a variety of independent establishments, allowing parents to select the right environment for their children’s needs. The property is in the catchment for Martley High School a much sort after state school, while The King’s School Worcester and The Royal Grammar School are located in the heart of Worcester city centre. Herefordshire Sixth Form College is also within easy access.

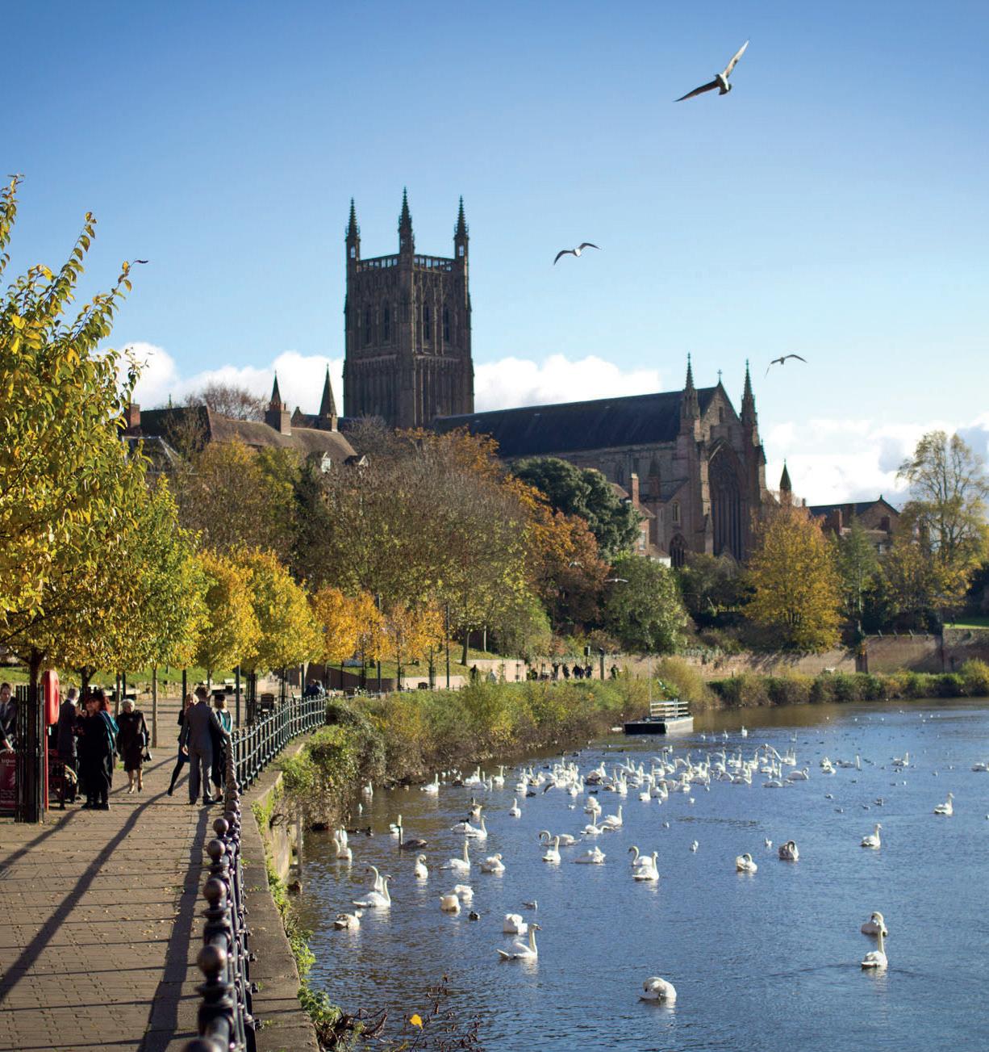
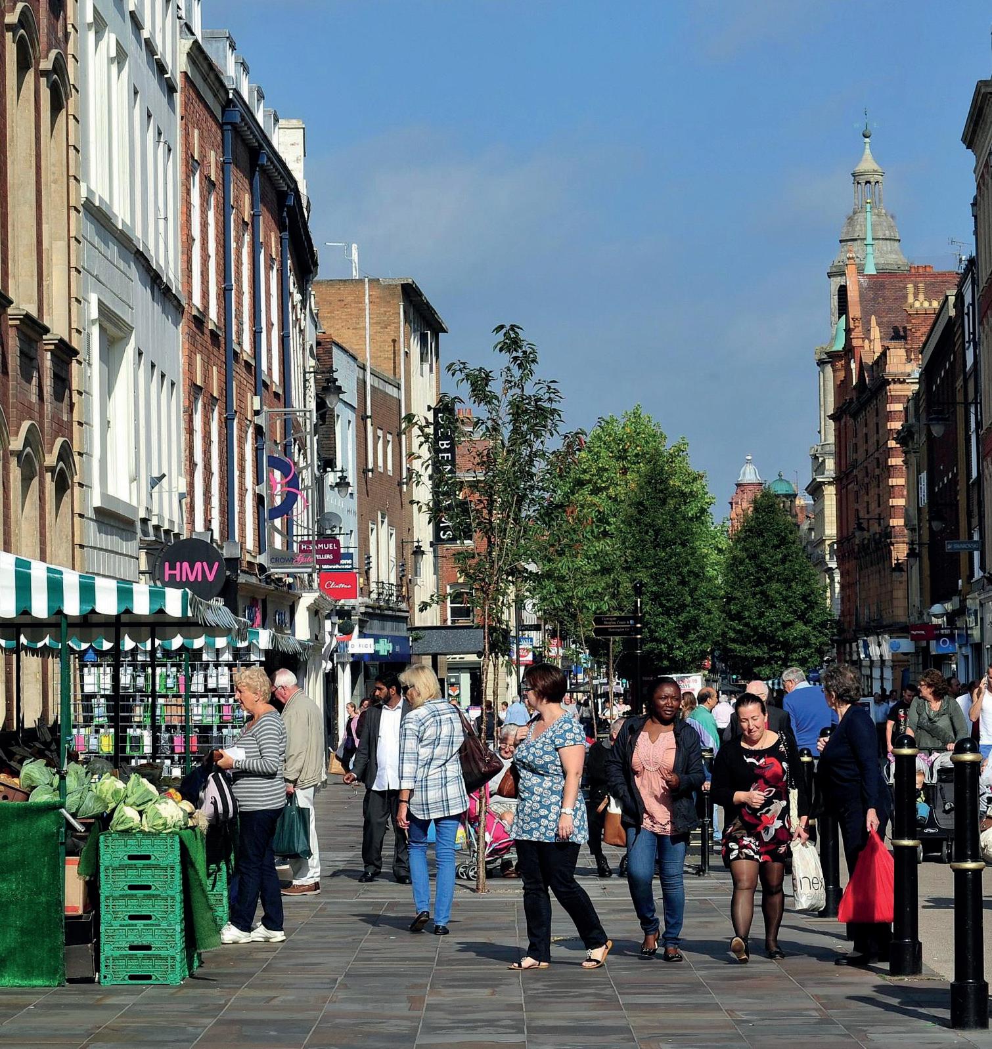

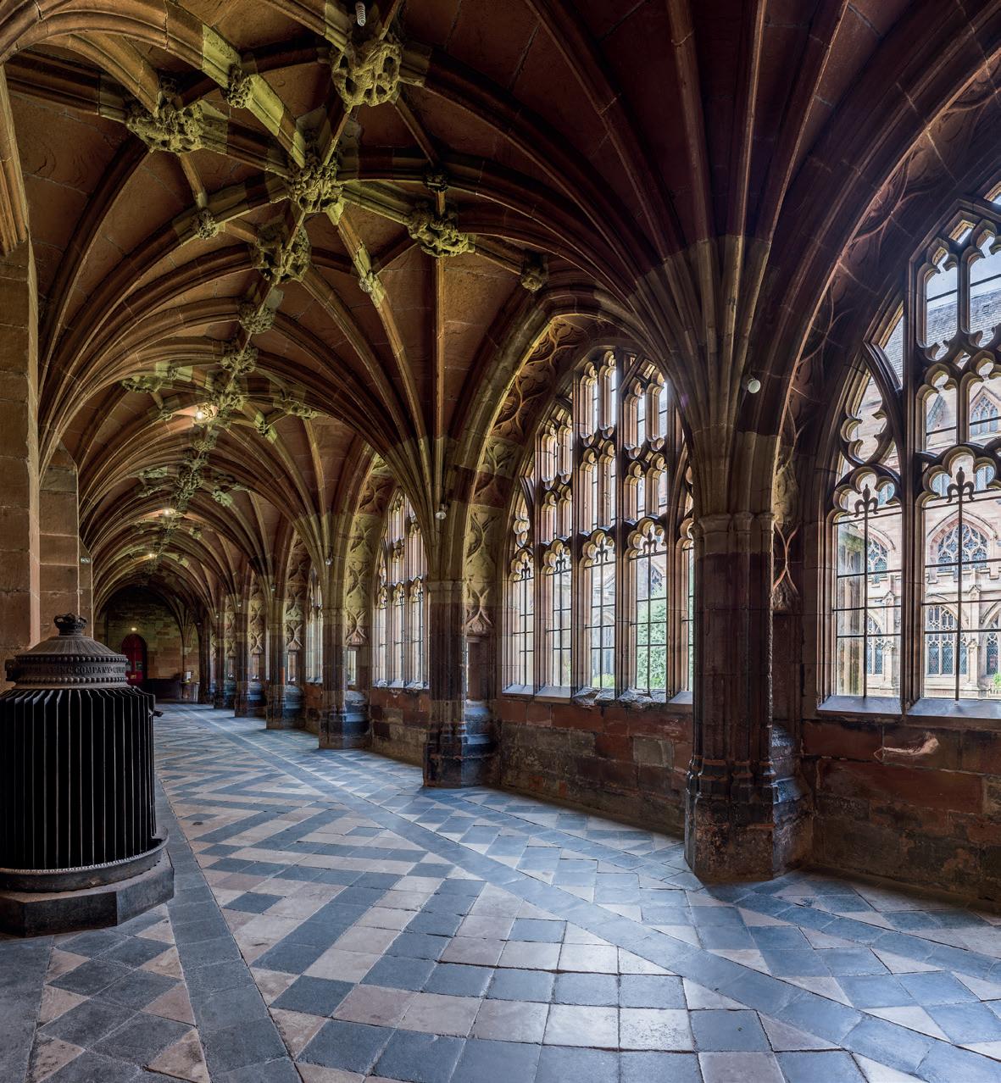
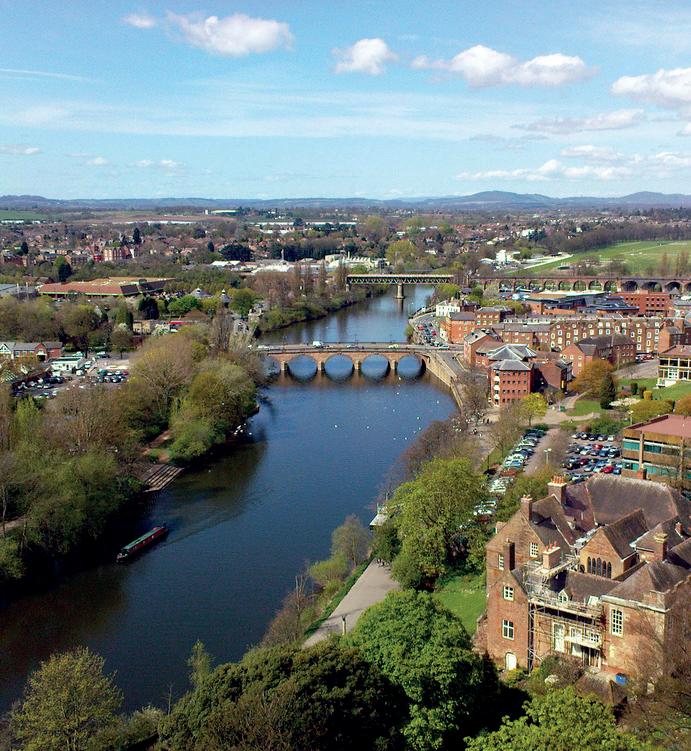
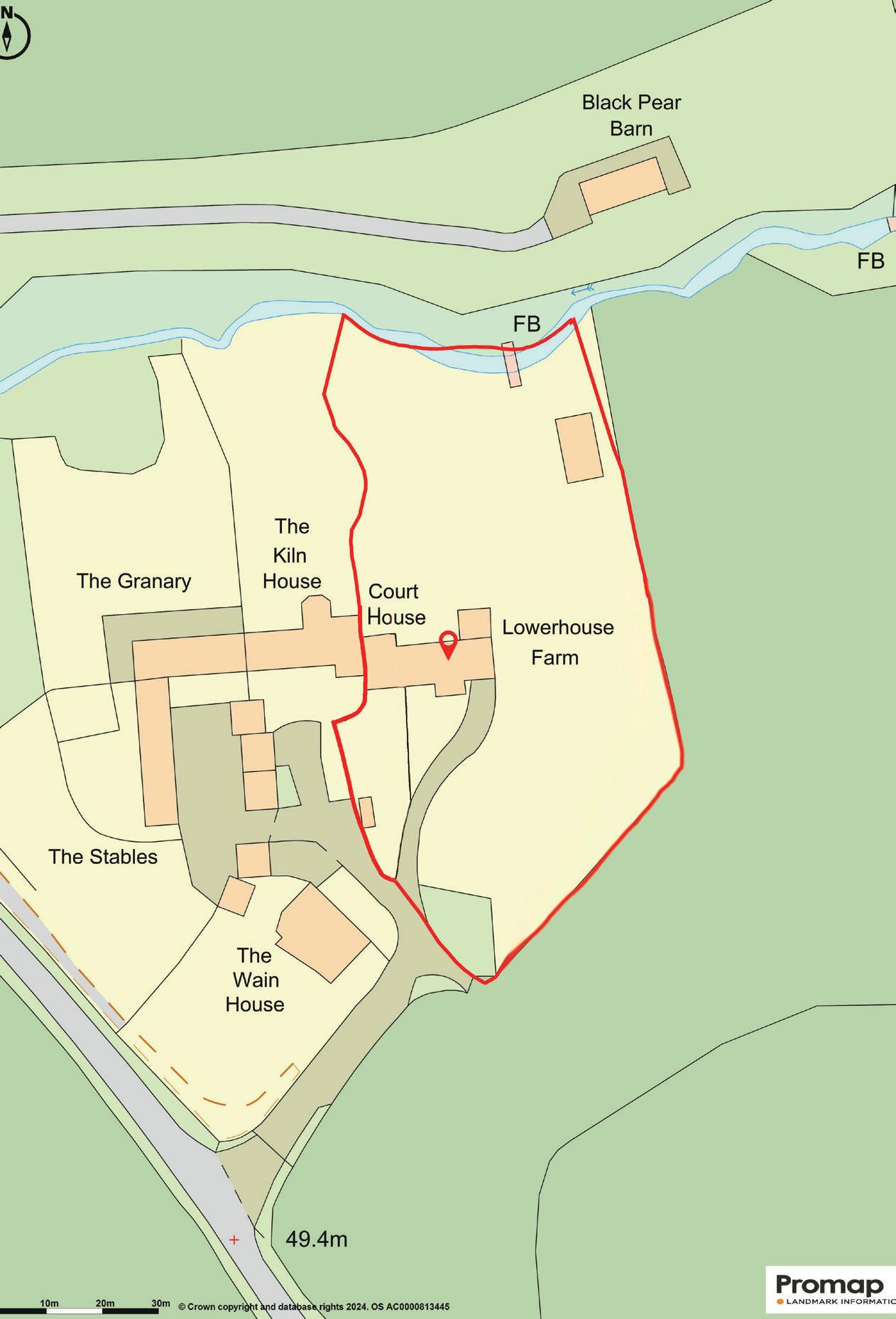
Utilities, Services & Additional Information
Utilities: Mains electricity and water supply.
Private drainage via sewage treatment plant shared with 5 other properties.
Oil-fired central heating and underfloor heating in part, controlled over 4 independent zones.
Three large integrated wood burners with flue liners.
External CCTV network linked.
Broadband Availability: Ultra-fast full fibre broadband is currently install (we advise you to check with your provider) which is networked throughout the house on Cat 6e cabling installed to all rooms.
Mobile Phone Availability: 4 and 5G mobile signal is available in the area – we advise you to check with your provider.
Construction: Standard.
Parking: Triple garage and off-road parking for 4+ vehicles.
Special Note: Extensive building refurbishment (external and internal) in c2003. Replaced slate roof with breathable membrane with new lead capping’s and valleys. New bespoke timber double glazed windows installed throughout c2003. All external walls have been internally insulated. The entire ground floor brickwork has been rendering and waterproof tanked internally up to first floor level. The property as been completely rewired and re-plumbed throughout c2003.
Shared access drive for all 6 properties. An estate rent charge, service charge or maintenance contribution of £300 per year is required for the maintenance of shared amenities.
Tenure
Freehold
Directions
Postcode: WR6 6UT
What3words: ///object.landlords.clashing
Local Authority
Malvern Hills
Council Tax Band G
Viewing Arrangements
Strictly via the vendors sole agents Fine & Country on 01905 678111
Website
For more information visit www.fineandcountry.co.uk/droitwich-spa-estate-agents
Opening Hours
Monday to Friday 9.00 am - 5.30 pm Saturday 9.00 am - 1.00 pm
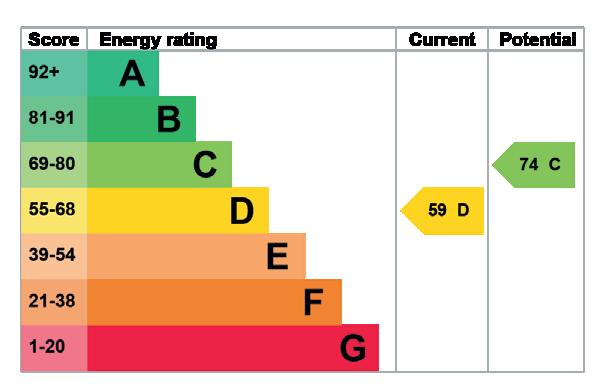

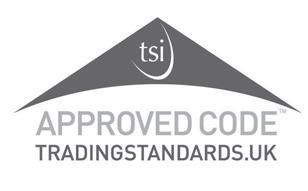
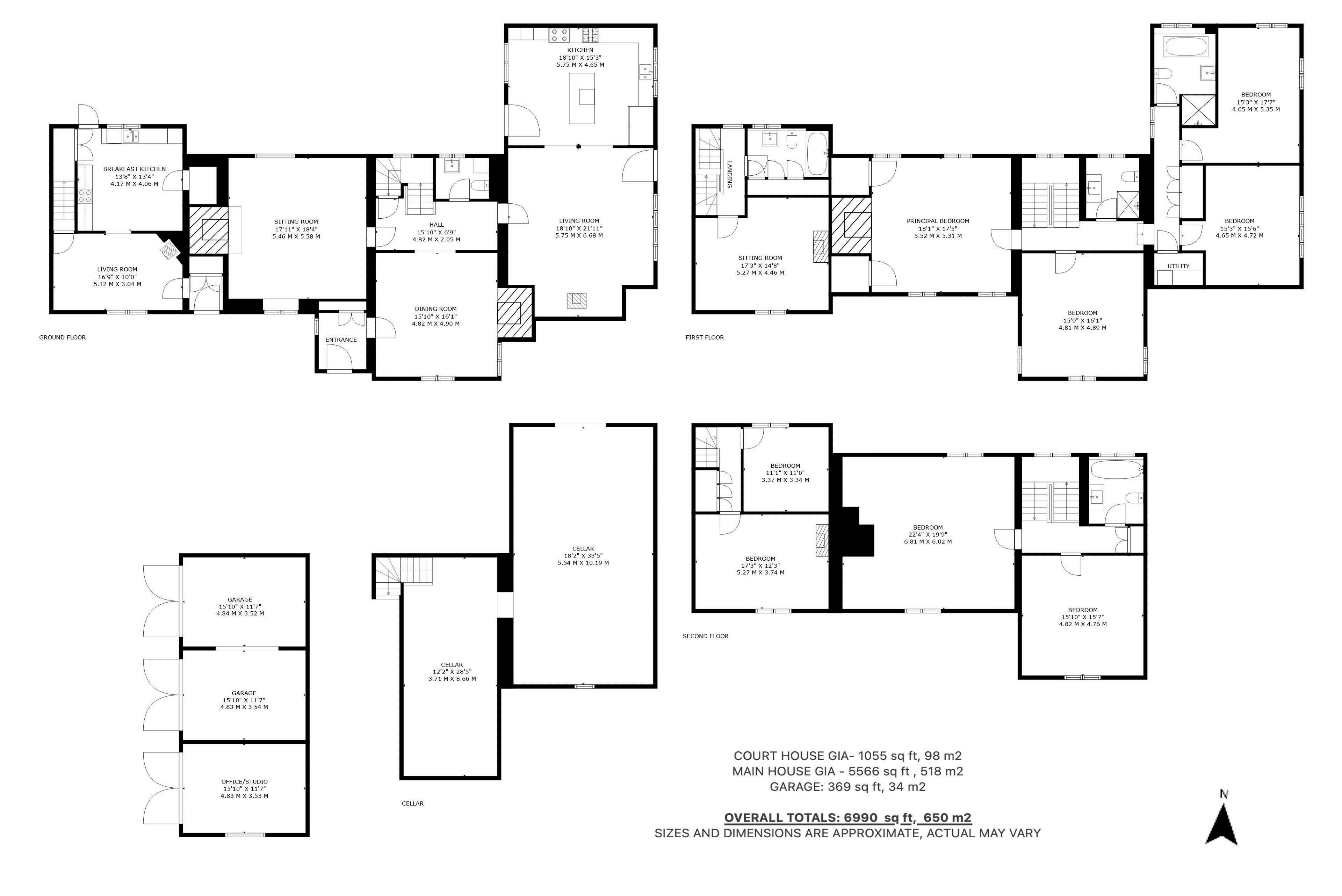
Agents notes: All measurements are approximate and for general guidance only and whilst every attempt has been made to ensure accuracy, they must not be relied on. The fixtures, fittings and appliances referred to have not been tested and therefore no guarantee can be given that they are in working order. Internal photographs are reproduced for general information and it must not be inferred that any item shown is included with the property. For a free valuation, contact the numbers listed on the brochure. Whilst we carry out our due diligence on a property before it is launched to the market and we endeavour to provide accurate information, buyers are advised to conduct their own due diligence. Our information is presented to the best of our knowledge and should not solely be relied upon when making purchasing decisions. The responsibility for verifying aspects such as flood risk, easements, covenants and other property related details rests with the buyer. Printed 17.06.2024
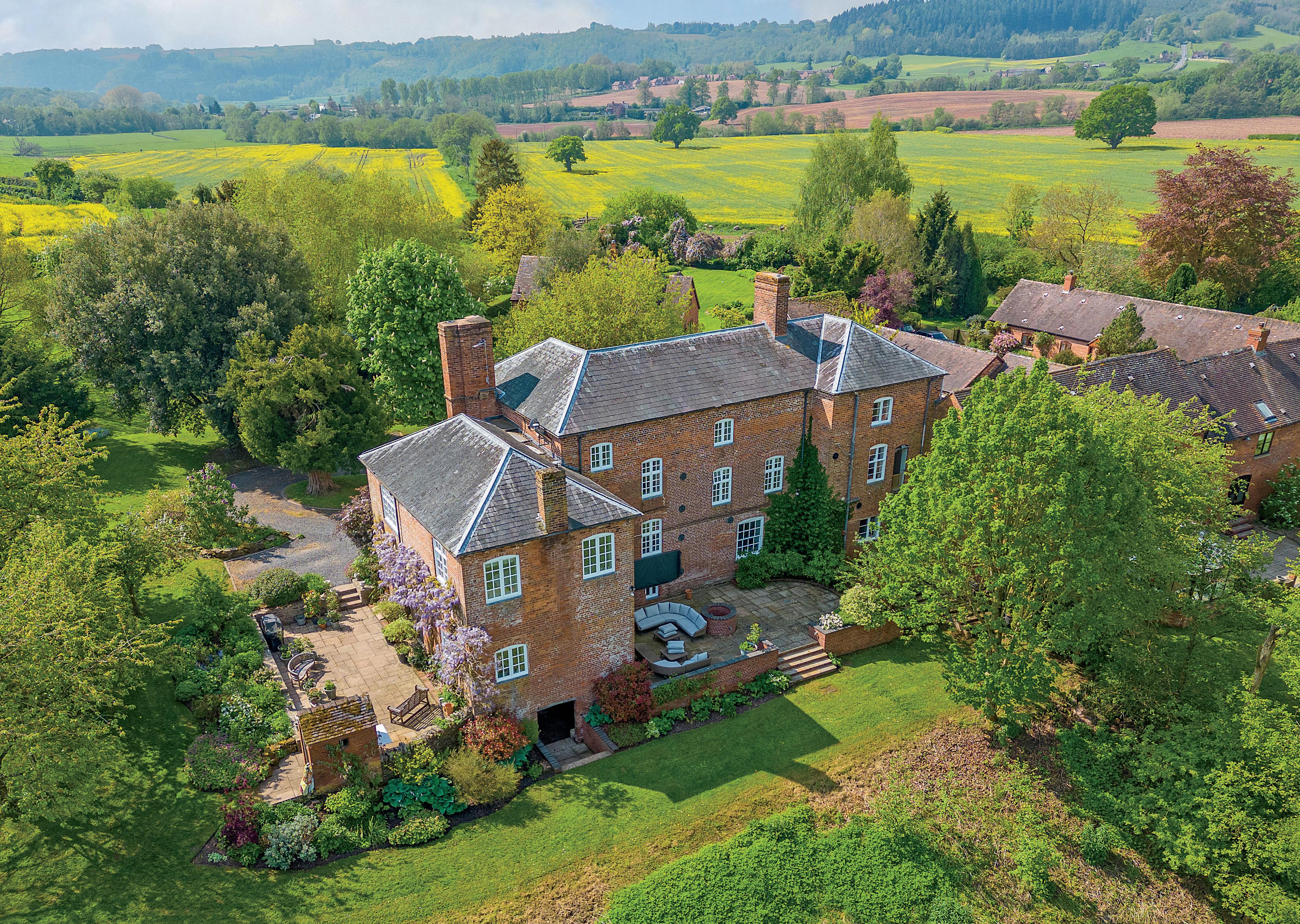


HALINA DAY
Fine & Country Droitwich Spa
T: 01905 678111 | M: 07920 857 582
email: halina.day@fineandcountry.com
CATHERINE NEILSON
Fine & Country Droitwich Spa
T: 01905 678111 | M: 07729 801 143
catherine.neilson@fineandcountry.com
YOU CAN FOLLOW US ON

Fine & Country is a global network of estate agencies specialising in the marketing, sale and rental of luxury residential property. With offices in over 300 locations, spanning Europe, Australia, Africa and Asia, we combine widespread exposure of the international marketplace with the local expertise and knowledge of carefully selected independent property professionals.
Fine & Country appreciates the most exclusive properties require a more compelling, sophisticated and intelligent presentation – leading to a common, yet uniquely exercised and successful strategy emphasising the lifestyle qualities of the property.
This unique approach to luxury homes marketing delivers high quality, intelligent and creative concepts for property promotion combined with the latest technology and marketing techniques.
We understand moving home is one of the most important decisions you make; your home is both a financial and emotional investment. With Fine & Country you benefit from the local knowledge, experience, expertise and contacts of a well trained, educated and courteous team of professionals, working to make the sale or purchase of your property as stress free as possible.