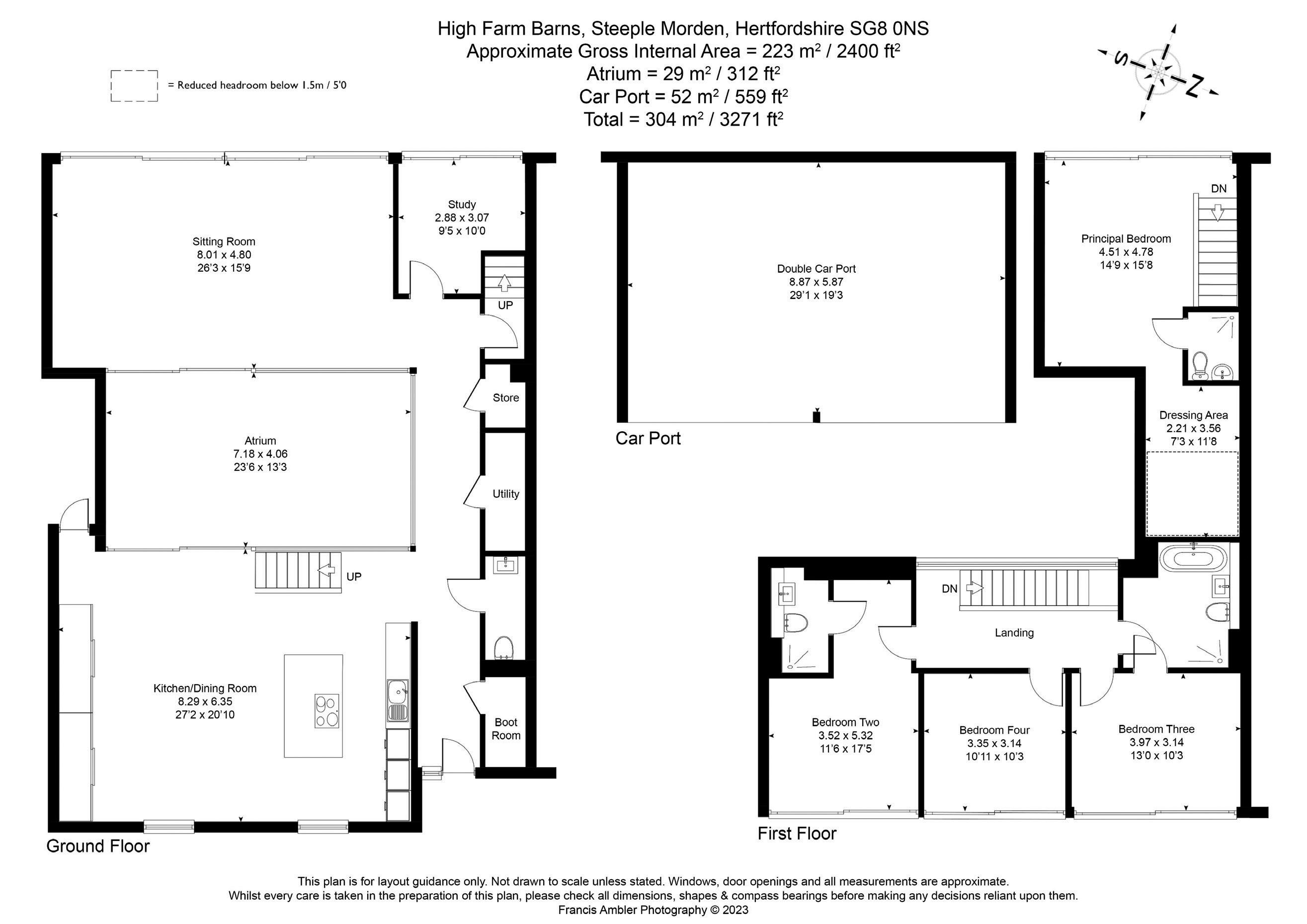Plot 1, High Farm Barns
Station Road | Steeple Morden | Royston | Cambridgeshire | SG8 0NS


Station Road | Steeple Morden | Royston | Cambridgeshire | SG8 0NS

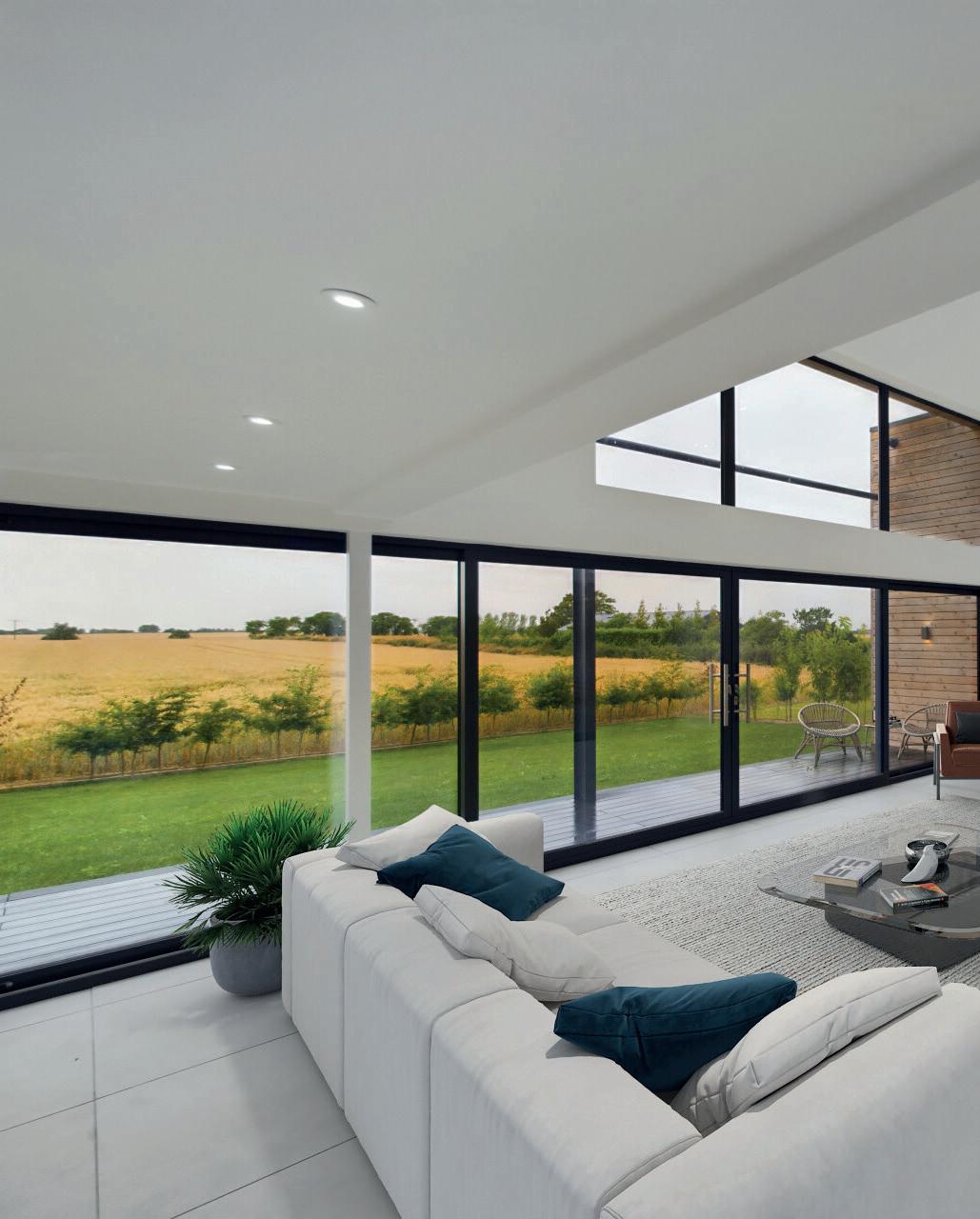
An agricultural building conversion, designed by renowned architect Nicholas Tye, which boasts far-reaching countryside views. This unique development comprises just two homes, effortlessly combining character, heritage, and luxurious contemporary living.
The ground floor accommodation wraps around a stunning atrium with full-height glazing, seamlessly blending indoor and outdoor spaces. The atrium is perfect for entertaining and bathes the property in natural light. The kitchen dining family room features an island, stone work surfaces, and high-end appliances, including a wine cooler. An open-tread staircase with a glass balustrade makes a striking architectural impression. Equally impressive, the double-height living room boasts large windows and sliding doors that frame magnificent views of the undulating countryside beyond the garden, providing access to the decked terrace. Additionally, there is a study/ playroom, utility room, cloakroom, and ample storage on the ground floor.
The principal bedroom suite offers superb privacy, accessed via a dedicated staircase. Full-width windows perfectly embrace the views, while the luxurious en suite and eaves storage offer practicality. The remaining three bedrooms all open onto a balcony, including the guest bedroom with an ensuite. Bedrooms three and four share a family bathroom.
Outside, powered gates open to reveal contemporary timber cladding and landscaping. A shared driveway provides ample parking and access to the oversized double carport. A side garden provides an ideal space for children’s play equipment, a hot tub, and a kitchen garden.
This development is completed by the well-regarded Property Design Partnership, known for their reputation in creating luxurious and unique homes with an unparalleled level of attention to detail.
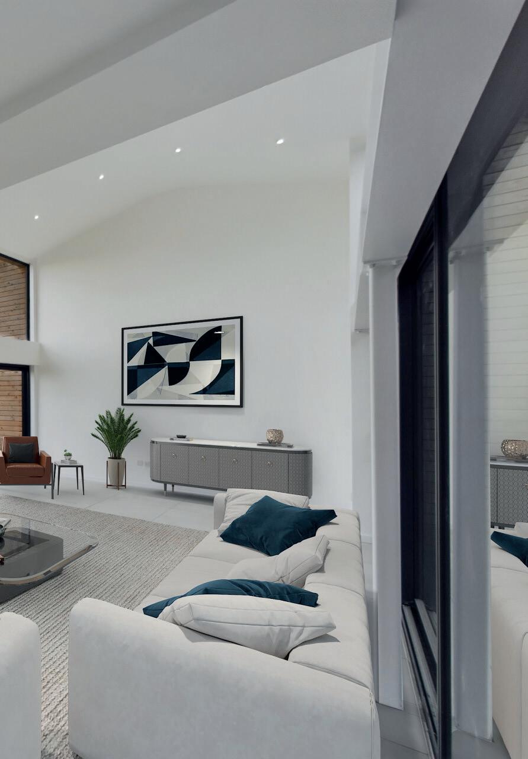

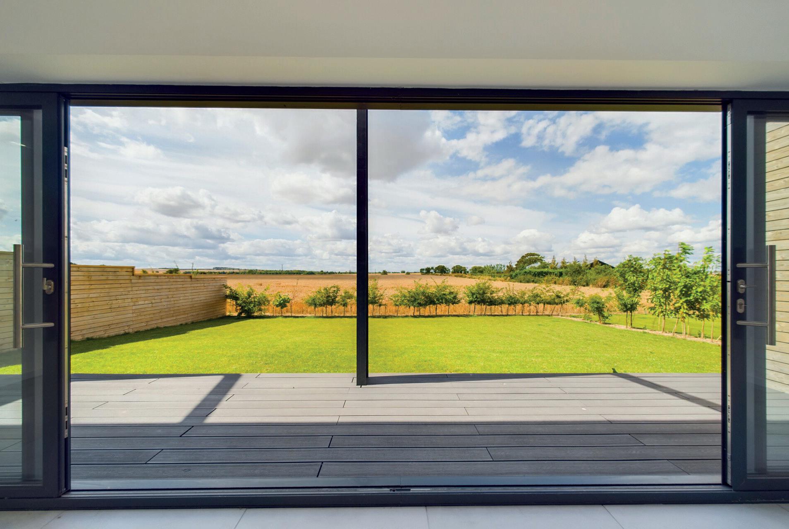
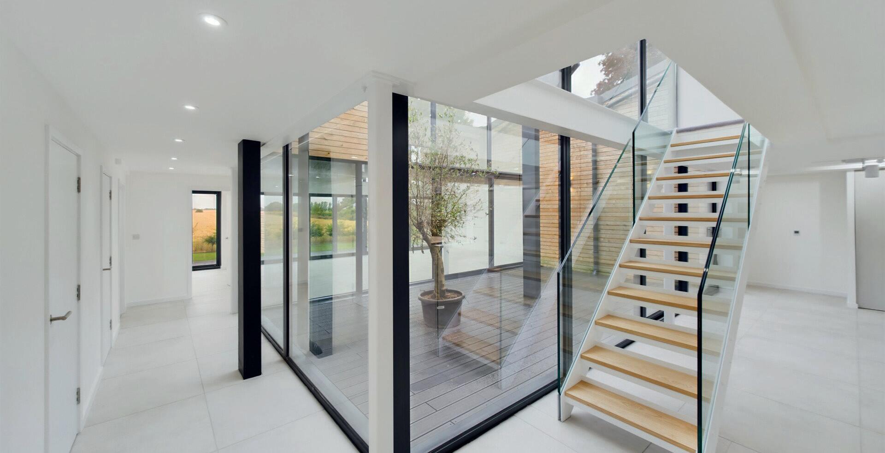
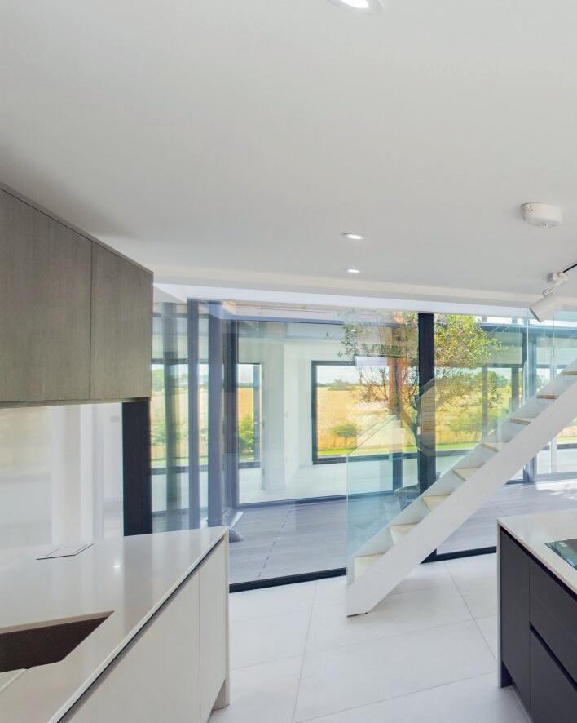
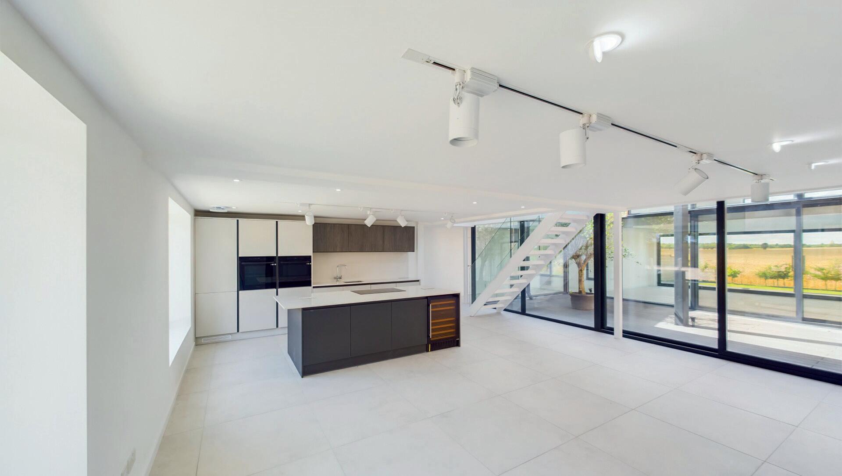
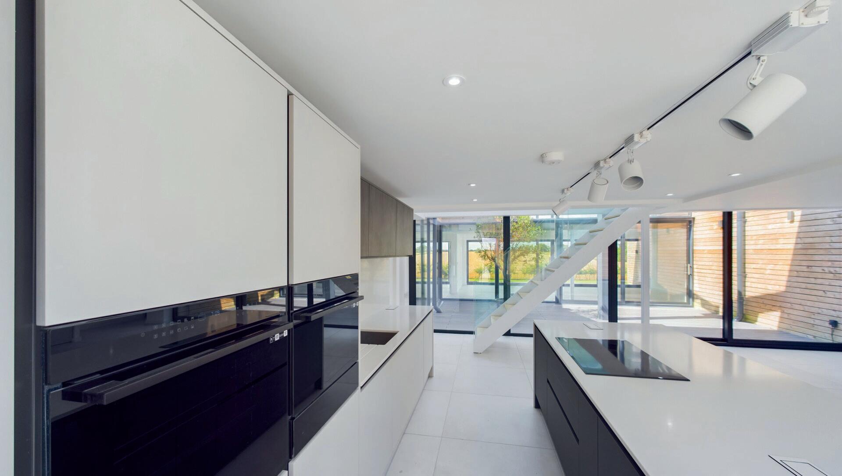
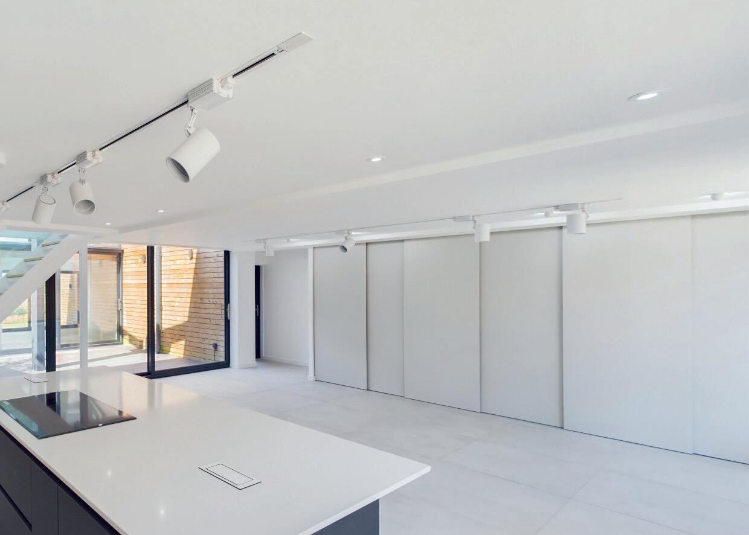
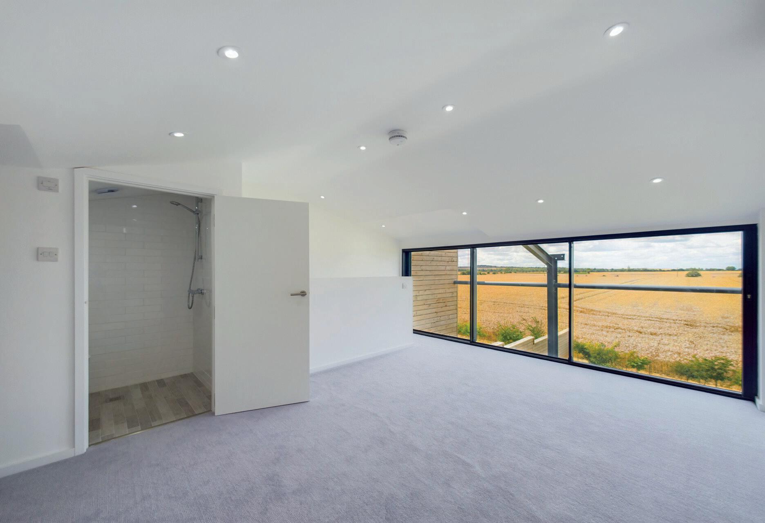
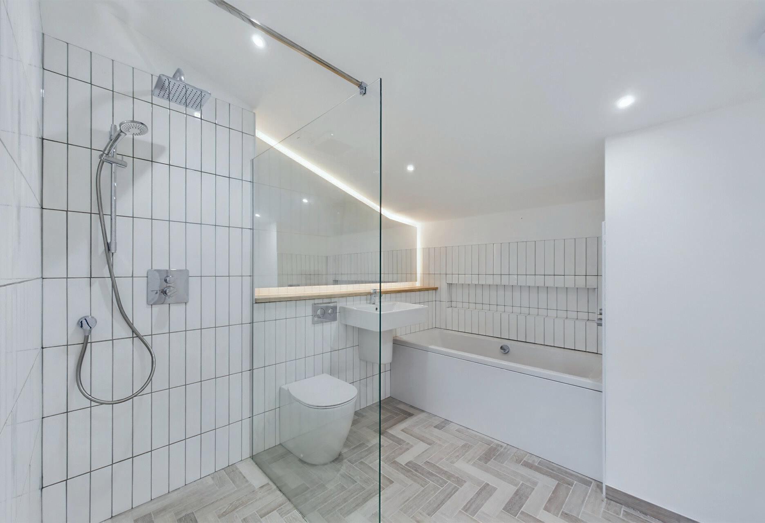
Steeple Morden lies approx. four miles west of the thriving market town of Royston and 17 miles south west of Cambridge. The village has a range of amenities for everyday needs including the parish church, a convenience store, post office and 17th century pub, the Waggon and Horses, which also serves food. The nearby historic market town of Royston has a wider selection of shops, restaurants and sports and leisure facilities.
High Farm Barn is well situated for easy access to the A505 and the A1M. Ashwell & Morden train station is about 1.9 miles away and provides direct rail links into London King’s Cross and Cambridge.

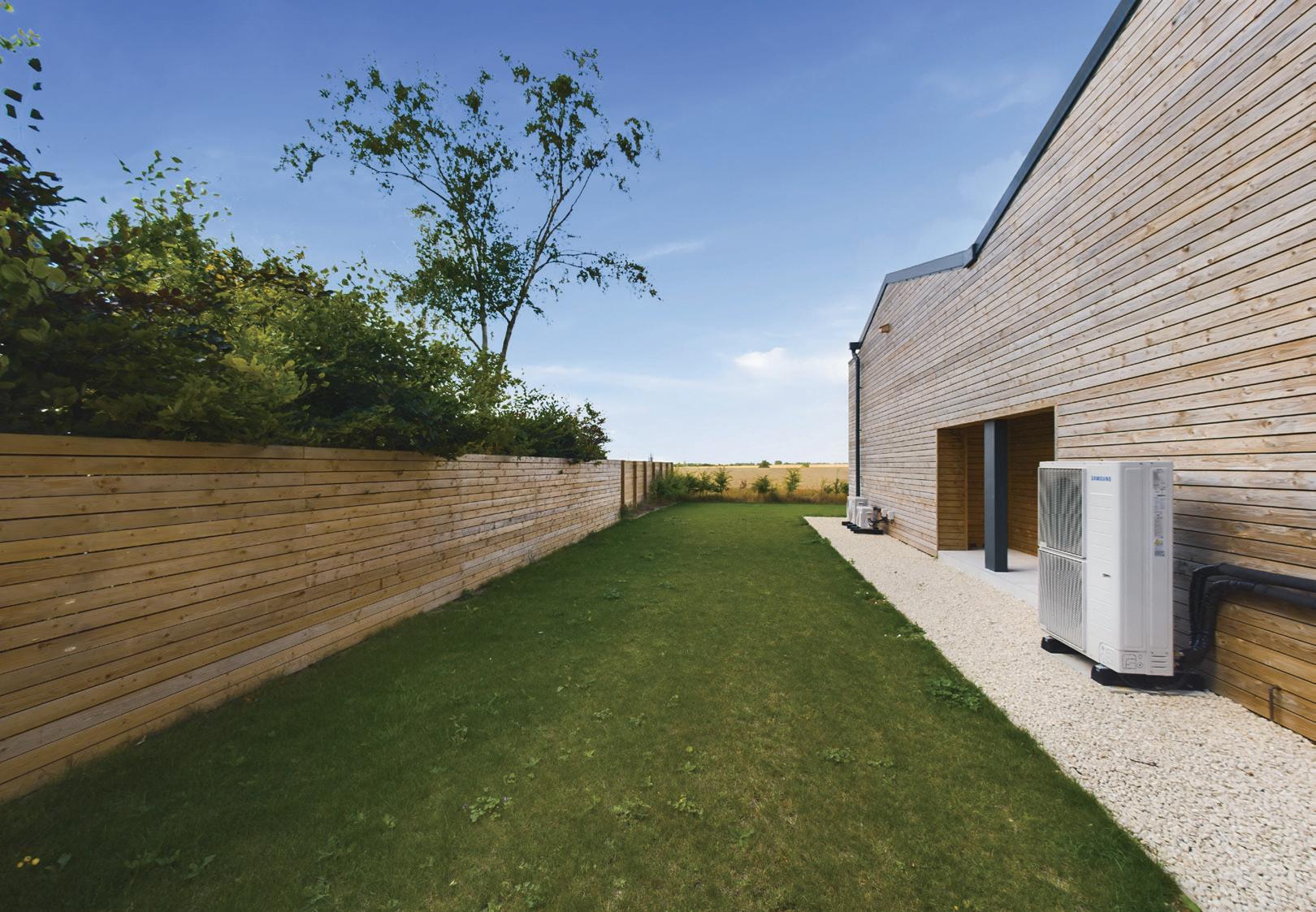
Steeple Morden has its own CofE Primary School with several other primary schools in the surrounding villages all of which are Ofsted rated “Good”. Bassingbourn Village College and King James Academy in Royston provide secondary education with both schools Ofsted rated “Good”.

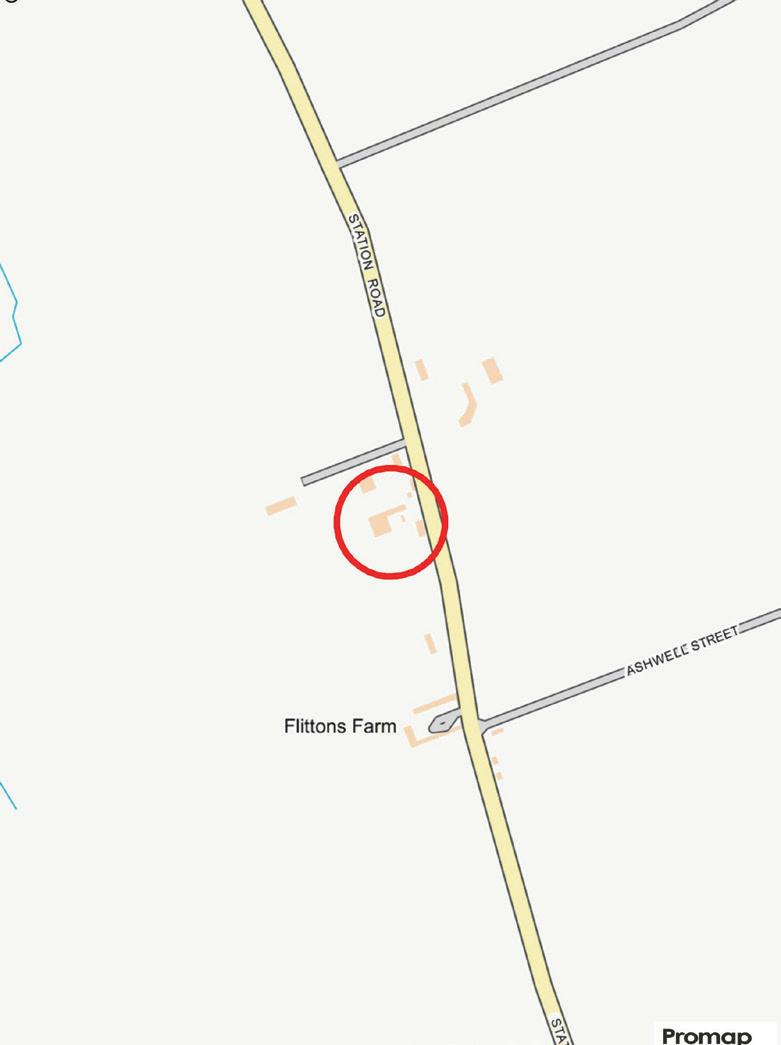
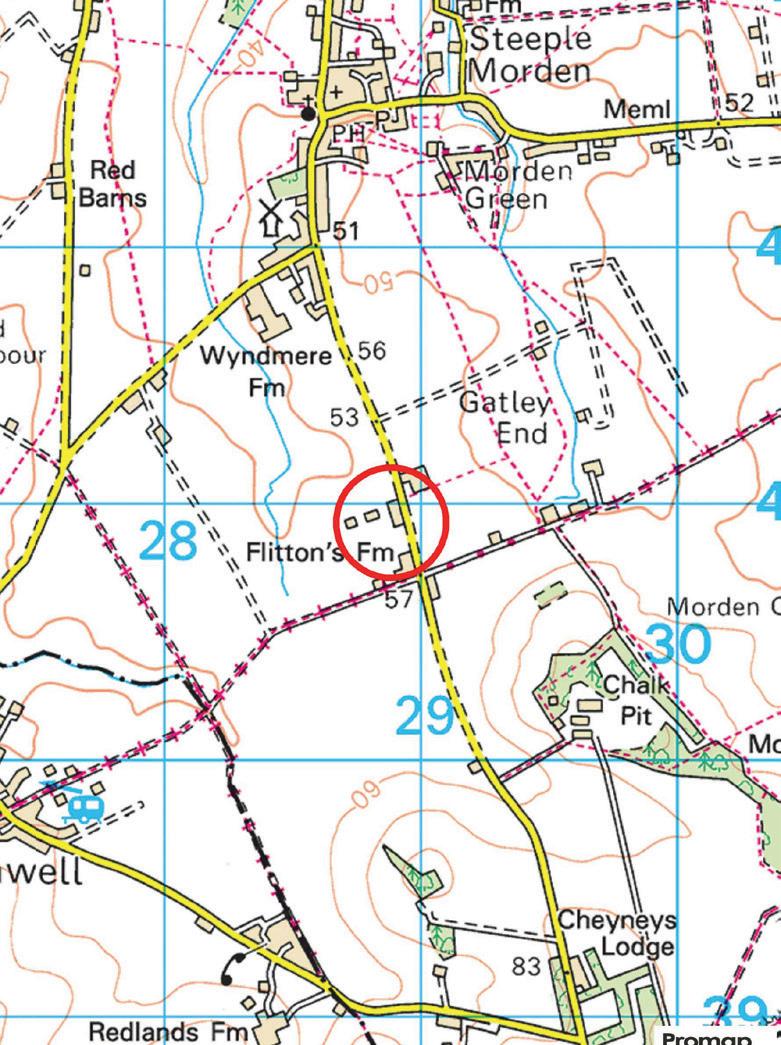
• Agricultural Barn Conversion
• Countryside Views
• Striking Architecture
• Two En Suites
• Gated Entrance
• Excellent Access to Cambridge and London
Agents Notes
Tenure: Freehold
Year Built: Barn Converted 2023
EPC: TBC
Local Authority: South Cambridgeshire District Council
Council Tax Band: TBC
Air source heating
Air condition to principal bedroom and living room
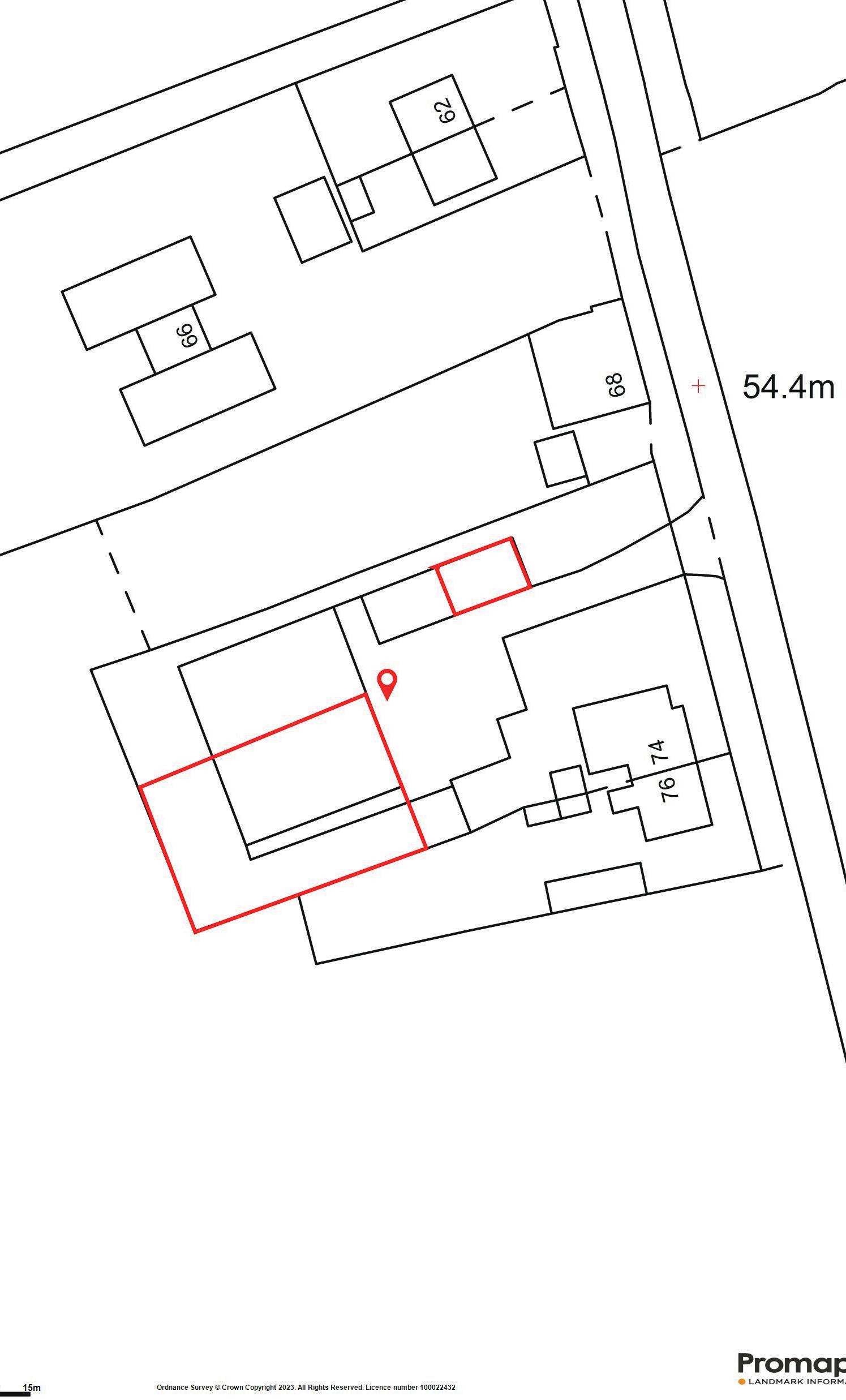
To conform with government Money Laundering Regulation 2017, we are required to confirm the identity of all prospective buyers. We use the services of a third party, Lifetime Legal, who will contact you directly at an agreed time to do this. They will need the full name, date of birth and current address of all buyers. There is a nominal charge of £60 including VAT for this (for the transaction not per person), payable directly to Lifetime Legal. Please note, we are unable to issue a memorandum of sale until the checks are complete.
We may refer you to recommended providers of ancillary services such as Conveyancing, Financial Services, Insurance and Surveying. We may receive a commission payment fee or other benefit (known as a referral fee) for recommending their services. You are not under any obligation to use the services of the recommended provider. The ancillary service provider may be an associated company of Fine & Country or Thomas Morris Sales & Lettings.
Agents notes: All measurements are approximate and for general guidance only and whilst every attempt has been made to ensure accuracy, they must not be relied on. The fixtures, fittings and appliances referred to have not been tested and therefore no guarantee can be given that they are in working order. Internal photographs are reproduced for general information and it must not be inferred that any item shown is included with the property. For a free valuation, contact the numbers listed on the brochure. Copyright © 2023 Fine & Country Ltd. Registered in England and Wales. Company Reg No. 4377568. Registered office address: Newcastle House, Albany Court, Newcastle Business Park, Newcastle Upon Tyne, NE4 7YB. Printed 23.08.2023


