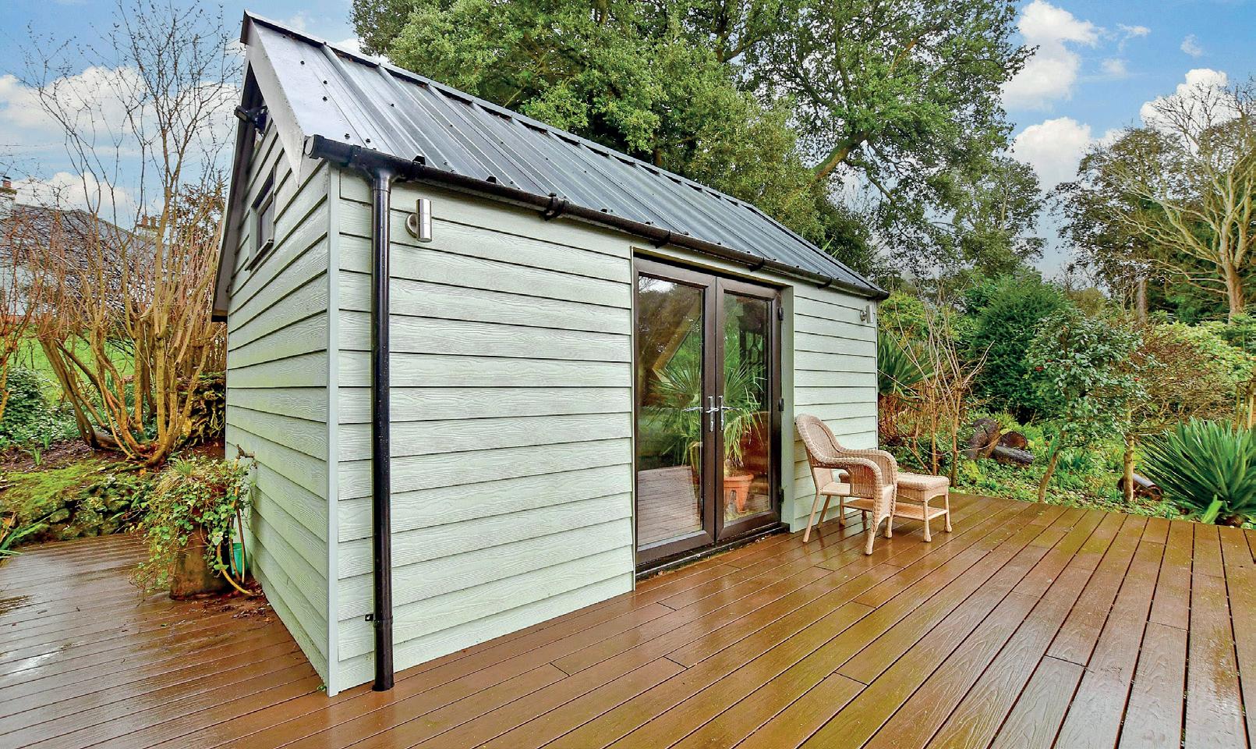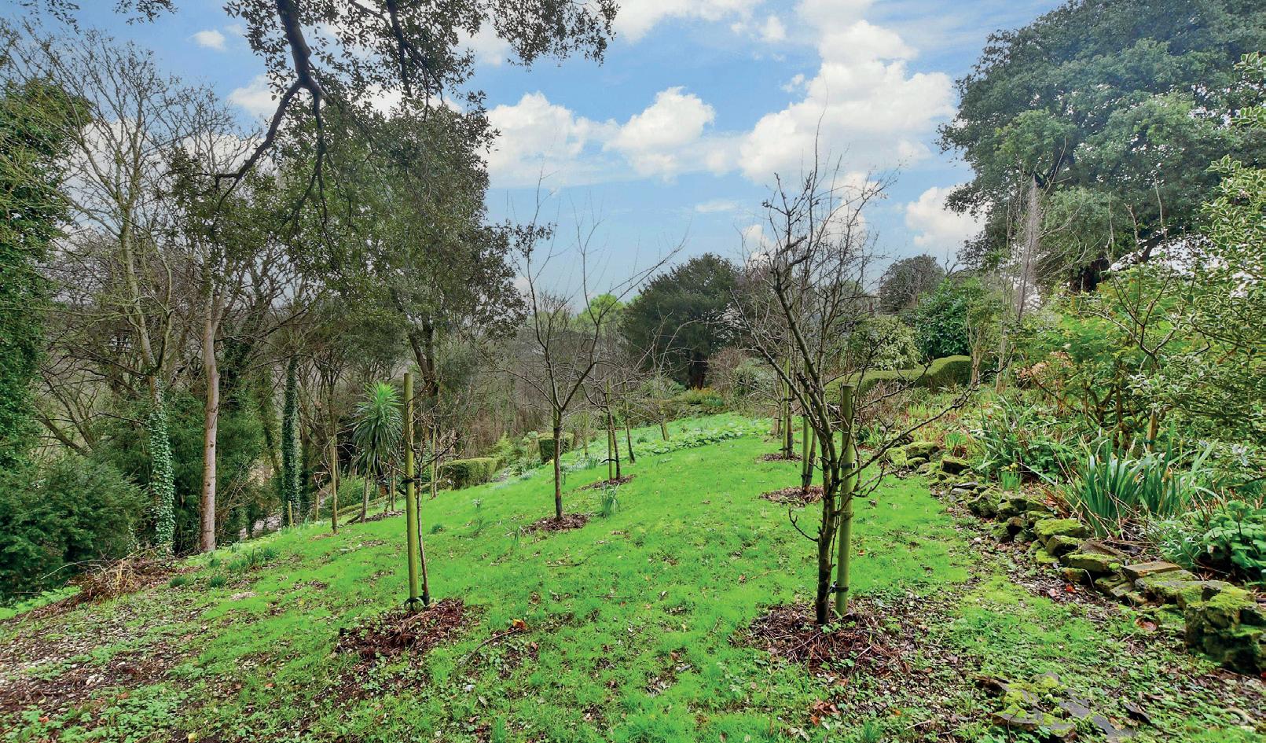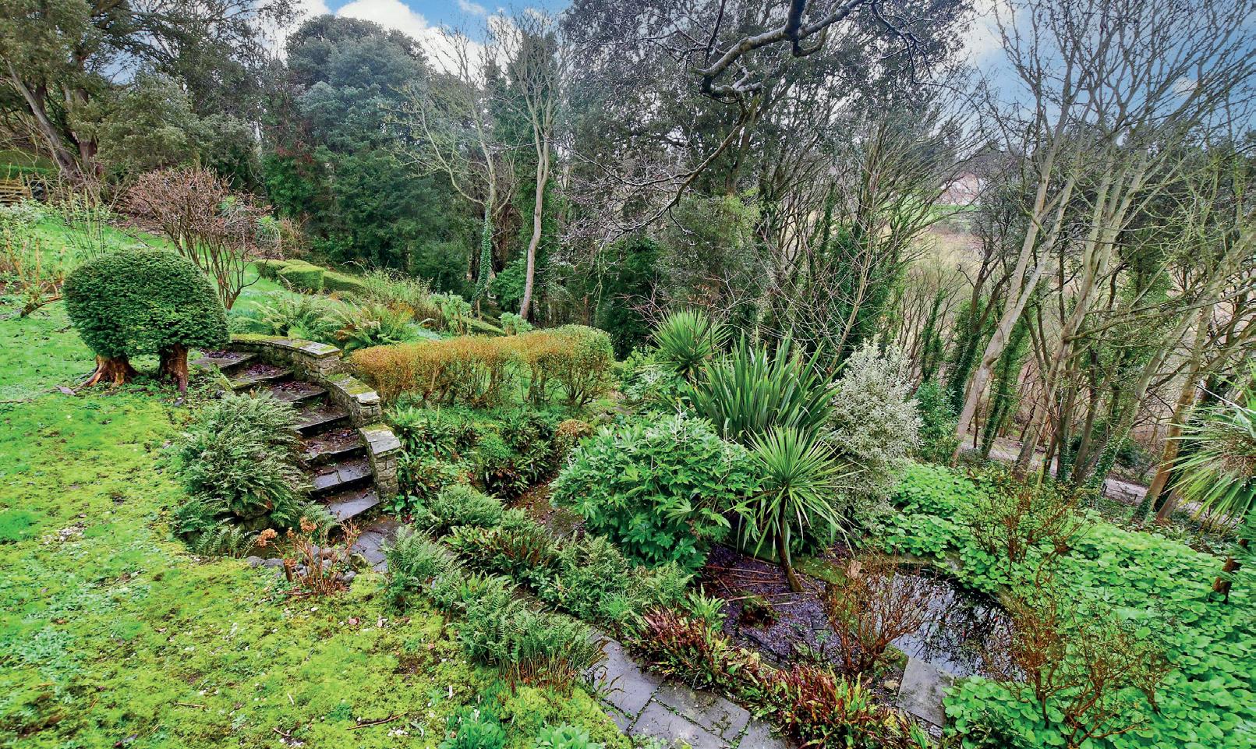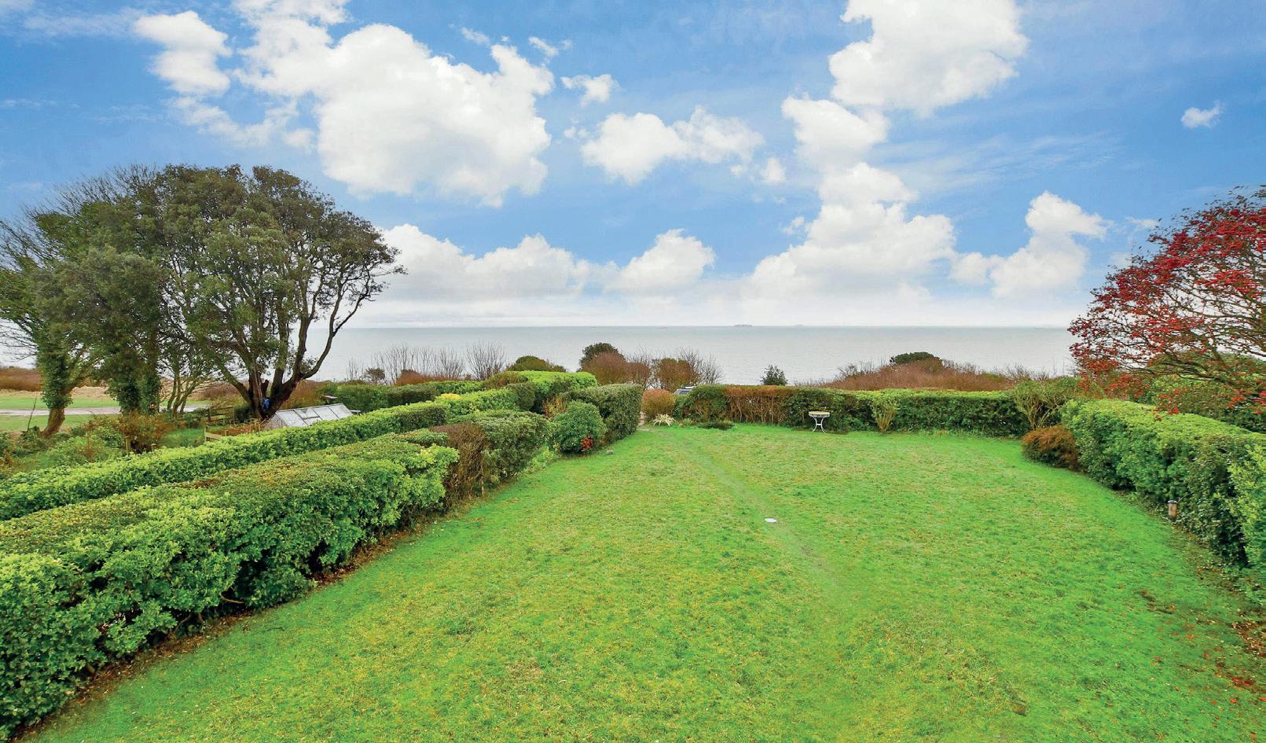








If a rural retreat with some stunning sea views is your idea of heaven, then this fascinating and quirky property set in 1.18 acres of grounds in a unique position above the White Cliffs of Dover should be top of your list. It is definitely ‘far from the madding crowd’ and provides the peace and tranquility that so many of us crave away from the rat race of modern day living. It is here that you can relax, watch the ships passing by during the day and see the twinkling lights over Calais and Cap Gris Nez as you sip your glass of wine, sitting on the raised patio or in the lovely garden room, in the evening. There are also beautiful gardens at the rear of the property that wind down to a lower track, creating your own version of the ‘Hanging Gardens of Babylon’.
Accessed along a track on top of the White Cliffs the early Edwardian chalet bungalow is approached along a communal drive and accessed via a pathway to the rear doors. The main entrance opens into a panelled corridor with doors to a cloakroom and two separate shower rooms as well as the triple aspect main bedroom. This charming room has wood flooring, views over the garden and to the valley beyond, wall panelling and a tiled fireplace while another bedroom has a sculptured fireplace and a wash basin. There is another room with a cast iron fireplace that makes an excellent study and a fun child’s playroom with a wrought iron fireplace, a built in cupboard, steps up to a kid’s ‘hideaway’ and a door to the impressive triple aspect garden room. This light and bright room has a large atrium style skylight and French doors to the side terrace and makes an ideal summer sitting room and offers those wonderful views across the garden.
The rest of the living accommodation includes a charming, well-proportioned country style kitchen with units housing a hob, oven and integrated fridge freezer as well as additional stand-alone appliances and a large dual aspect snug/dining room with wood flooring, an inglenook fireplace, an attractive dresser and a spiral staircase to the first floor as well as delightful views. It also has steps down to the charming sitting area that has a log burner, so is just the place to enjoy a cosy evening in front of the TV. This has a door to the conservatory with access to a raised decked terrace where you can enjoy not only the unique panoramic views but also al fresco dining. The spiral staircase leads up to a truly delightful room with a vaulted ceiling, painted beams and large Velux windows providing fabulous views and makes a great sitting room for perhaps a teenager wanting a bit of private space or a wonderful office for anyone working from home who wants to get inspiration from the surrounding vista. It also has steps up into the eaves, currently used as a walk-in dressing room that could potentially be converted into a shower/ cloakroom, subject to the appropriate permissions.
Outside there is a large level front garden primarily laid to lawn surrounded by hedging and includes unusual orchids and a small pond and is a great place to kick a ball around or play with the dog. While the rear garden is amazing and can give the impression of a tropical paradise. It has steps down to a large lawn and meanders down a hill to a lower track and includes old steps to a fishpond, impressive mature trees and shrubs, access to a greenhouse and patio as well as a pathway to a charming detached building with a wide decked terrace overlooking the South Foreland Valley. This delightful building has internal pine walls, electrics, lighting and an interesting shaped window as well as double glazed French doors to the terrace. It can either be used as an additional double bedroom as it includes an en suite shower room or as a wonderful office for anyone who want to work from home but not be interrupted by activities in the house.
The property is part of a large mansion that was built in about 1901 and it includes a number of separate properties that were all part of the estate. We originally bought another of the properties as a holiday home but moved here when it became available in 2002 to enjoy the excellent views and the fascinating internal features. Even now we will still retain another small property on the estate as a holiday retreat as we love the peace and quiet and the unique environment so much. However we are moving to be nearer our children and hope another family will enjoy this delightful and unusual home whether as a holiday and weekend retreat to wind down from the rigours of the week or as a very special permanent home where you will feel you are on holiday all the time.
We are quite close to The Pine Gardens and the local tea rooms, while the village provides everything we need on a daily basis and includes a post office, village shop, restaurants, a holiday park and pubs including the well known Coastguard at St Margaret’s Bay. For anyone with young children, the local primary school is rated Outstanding by Ofsted and there are also very active scout, guide and brownie troops as well as two riding stables for equestrian enthusiasts and of course the beach.
For regular commuters we are not far from Martin Mill and Dover for the mainline station and high speed rail to London and Dover and Folkestone for access to the Continent ,while it is only a short drive to the lovely town of Deal with its seafront, individual shops, bars and restaurants. We can walk down to St Margaret’s Bay or stroll along to the Dover Patrol Memorial and there are also wonderful walks to the South Foreland Lighthouse – the first in the world to have electric light.
St Margaret’s has long been a magnet for famous names with Peter Ustinov, Noel Coward and Ian Fleming being among its past illustrious residents and there is still a friendly neighbourhood if you want to be involved in a variety of activities. There are a wide range of societies and clubs including bowls, tennis, cricket and football as well as a history and horticultural society, among many others. Not to mention the St. Margaret’s players for those with a more theatrical bent. If you enjoy golf the nearby Kingsdown and Walmer Golf club is easily accessible and if you want to go slightly further afield the Royal Cinque Ports club beyond Deal and the championship courses at Sandwich are available.*
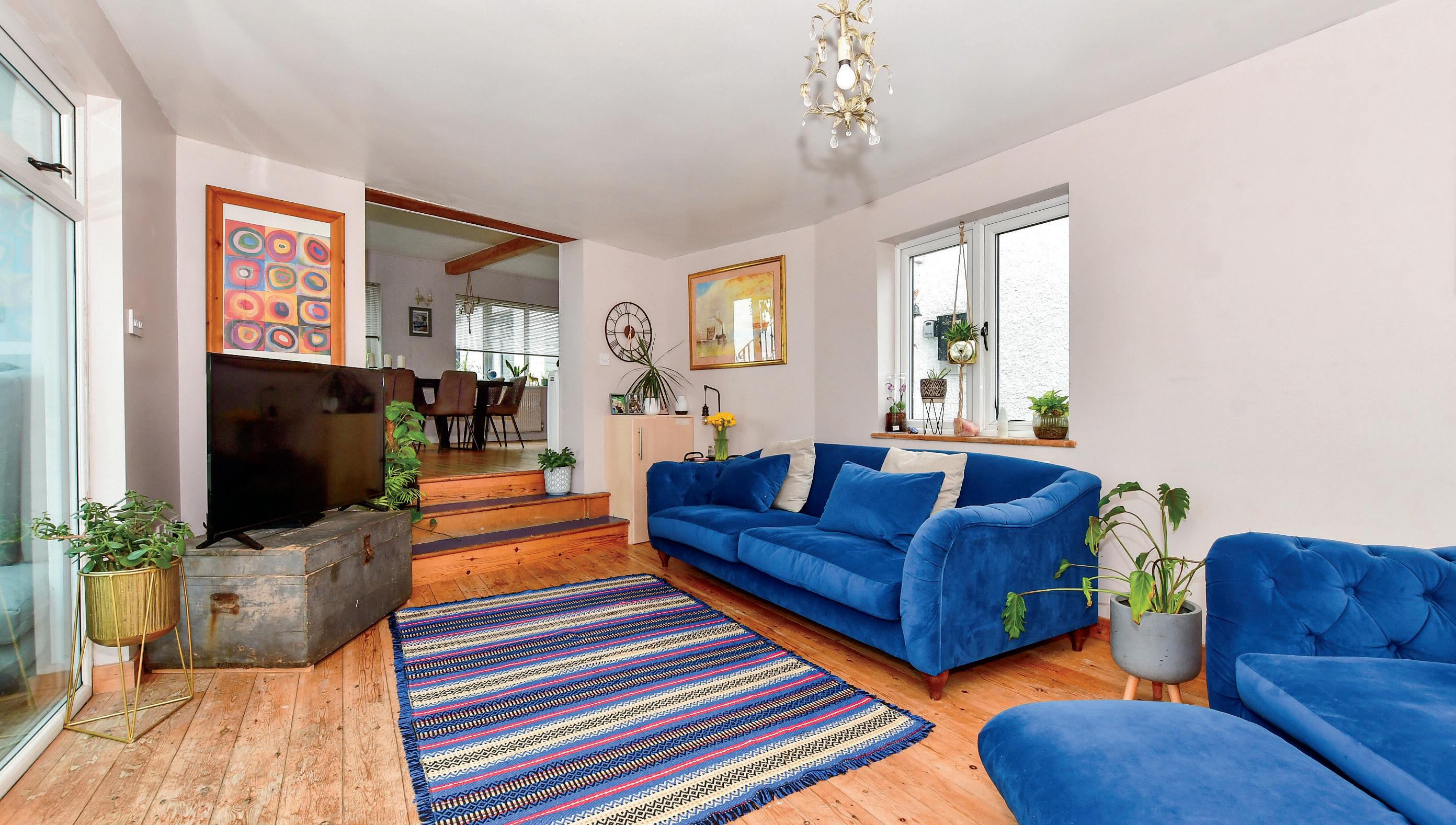
* These comments are the personal views of the current owner and are included as an insight into life at the property. They have not been independently verified, should not be relied on without verification and do not necessarily reflect the views of the agent.
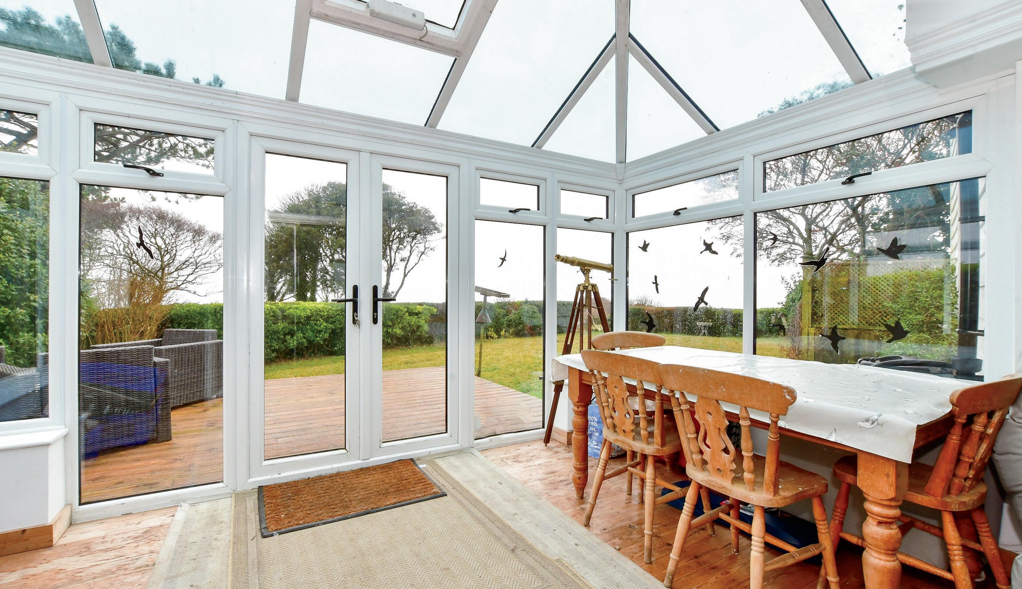
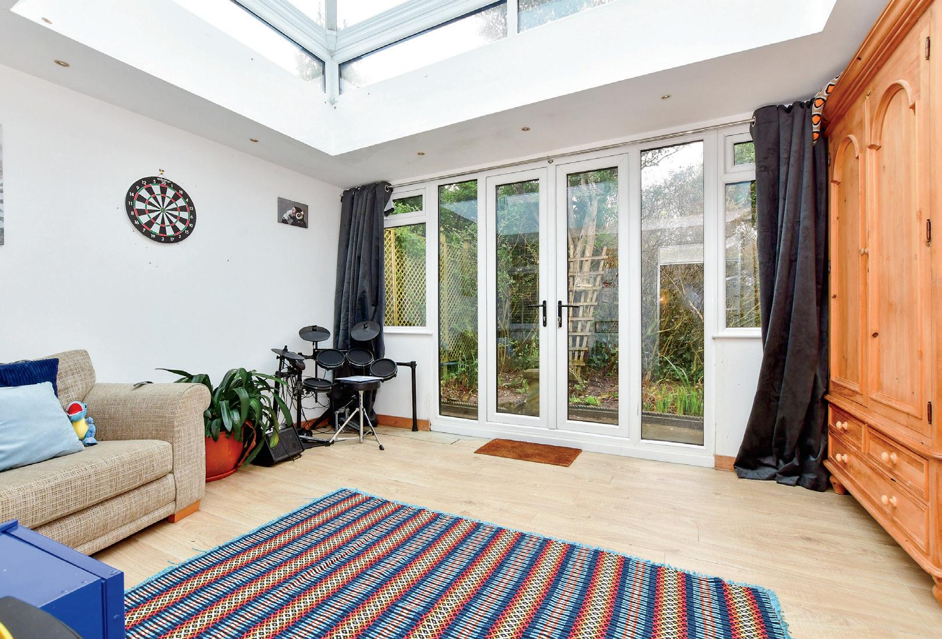
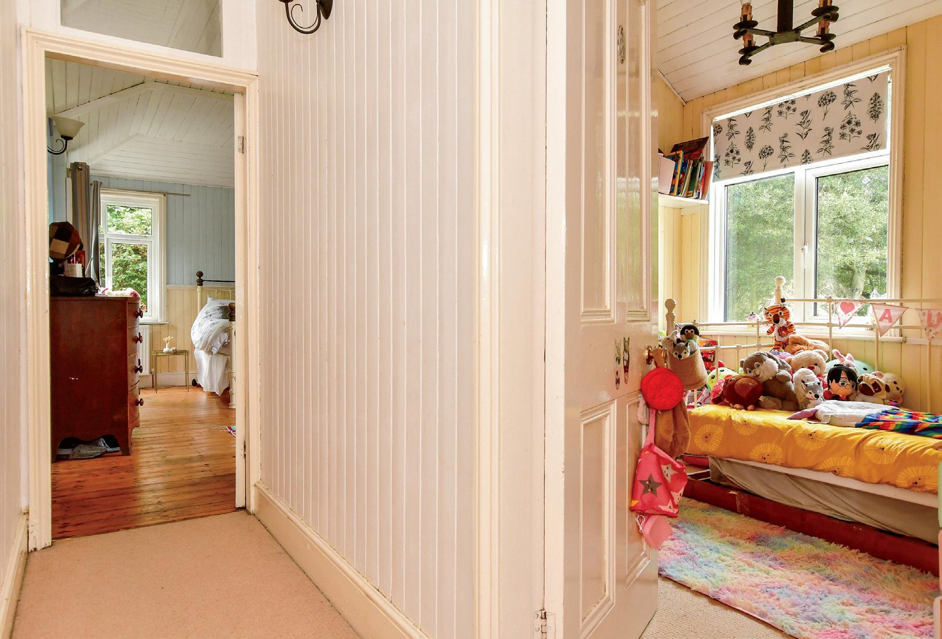
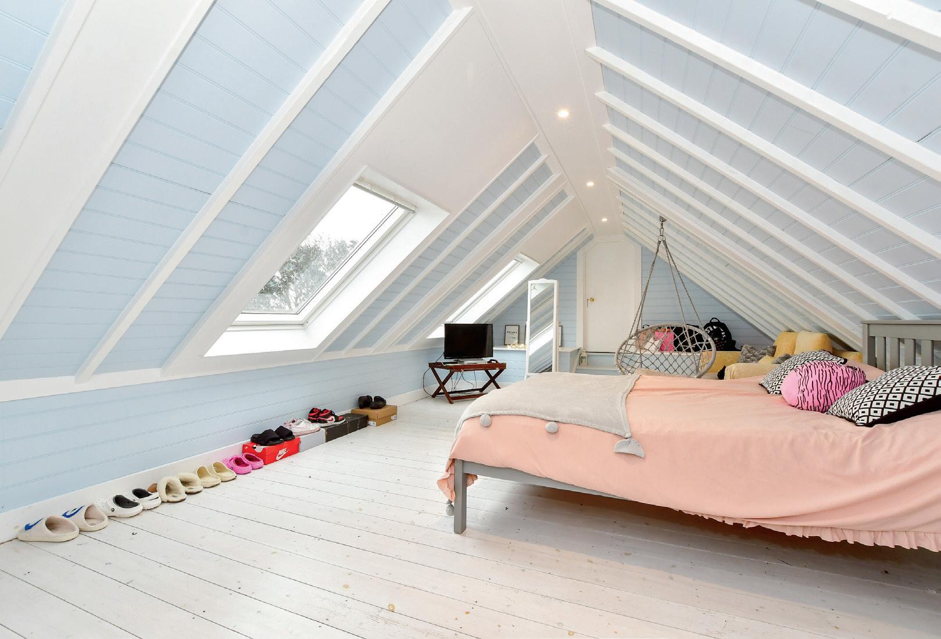
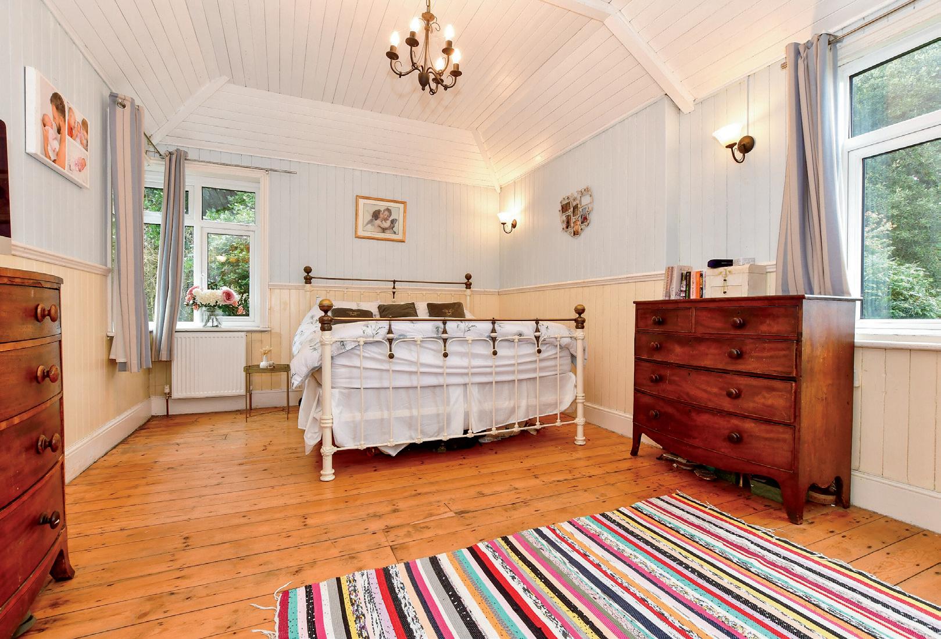
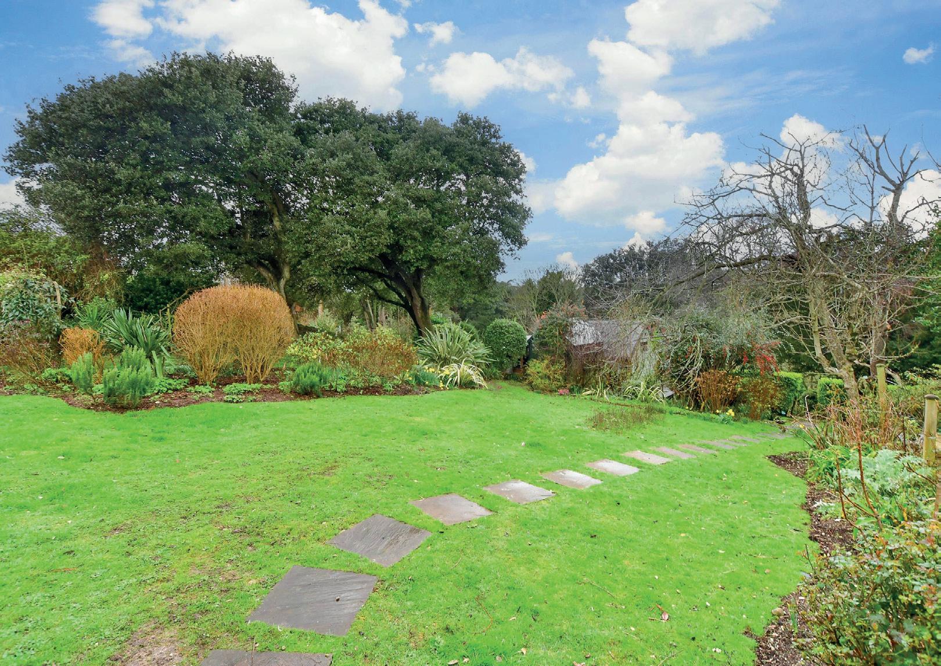
Travel
By Road:
By Train from Dover Priory
Canterbury East
mins
Charing Cross 1hr 42 mins
Victoria 1hr 30 mins
Ashford International 26 mins
Martin Mill to St Pancras 1hr 38mins
Healthcare
The Balmoral Surgery 01304 373444
The Cedars Surgery 01304 873341
St Richards Road Surgery 01304 369777
Buckland Hospital 01304 222510
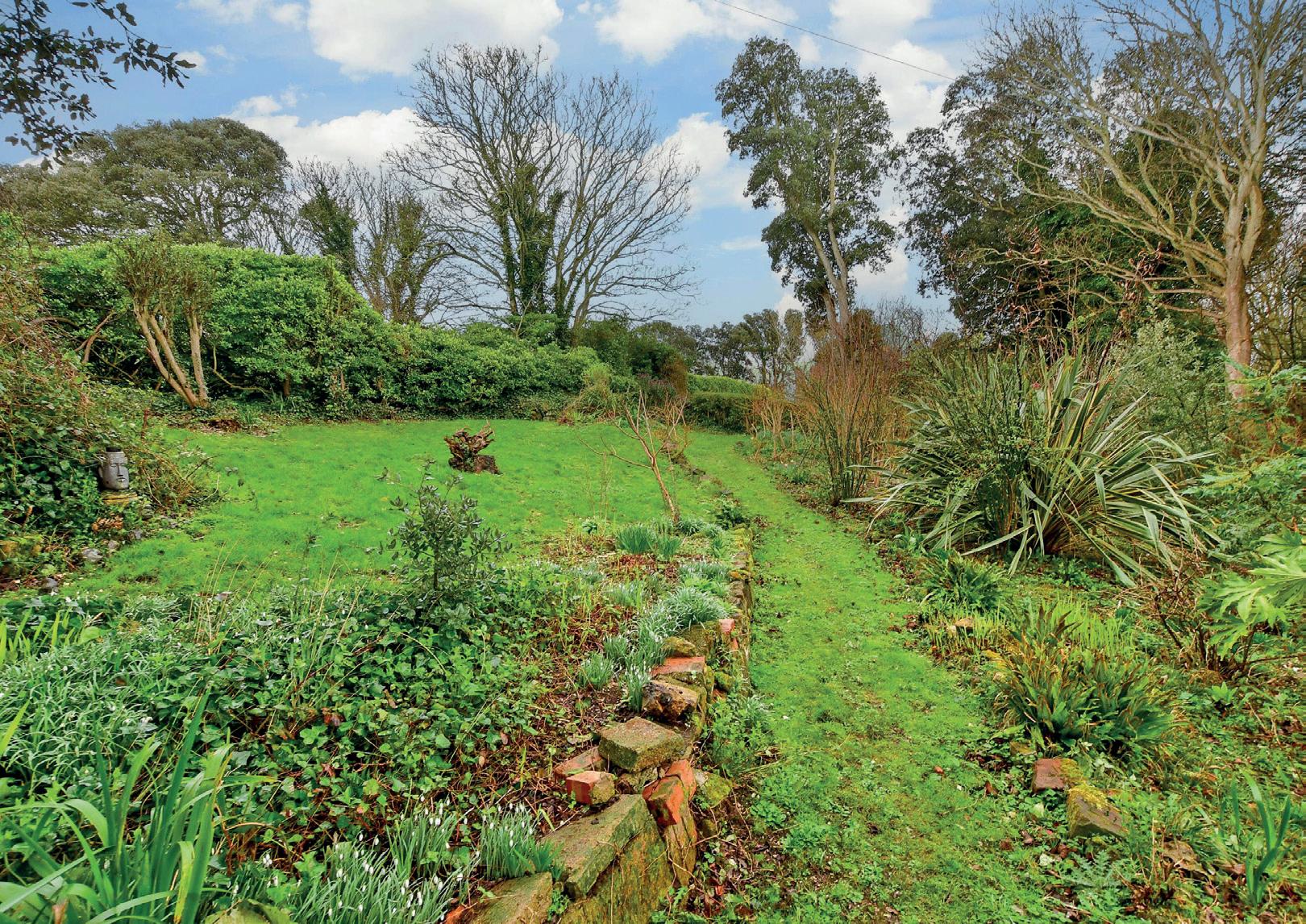
Leisure Clubs & Facilities
Post Office Village Shop 01304 852425
The Deli 07512 672947
Walmer and Kingsdown Golf Club 01304 373256
Broome Park Golf Club 01227 830728
St. Margaret’s Bowls and Social 01304 853867
St. Margaret’s Players 01304 852975
History and Horticultural clubs
Tennis, Cricket and Football Clubs
Scouts/Brownies/Guides
Entertainment
The Smugglers 01304 853404
The Coastguard 01304 851019
Marlowe Theatre, Canterbury 01227 787787
Local Attractions / Landmarks
Pine Gardens and the Pines Calyx
South Foreland Lighthouse
The White Cliffs of Dover
Walmer Castle and Gardens
Dover and Deal castles
Secret War Tunnels
Education
Primary Schools:
St. Margaret’s at Cliffe Primary 01304 852639
Charlton C. of E. Primary 01304 201275
Deal Parochial C. of E. Primary 01304 374464
Dover College (Junior) 01304 205969
Secondary Schools:
Dover Grammar (Boys) 01304 206117
Dover Grammar (Girls) 01304 206625
St. Edmund’s Catholic School 01304 201551
Sandwich Technology School 01304 610000
Sir Roger Manwood’s Grammar 01304 613286
Kings School, Canterbury 01227 595501
Dover College 01304 852639
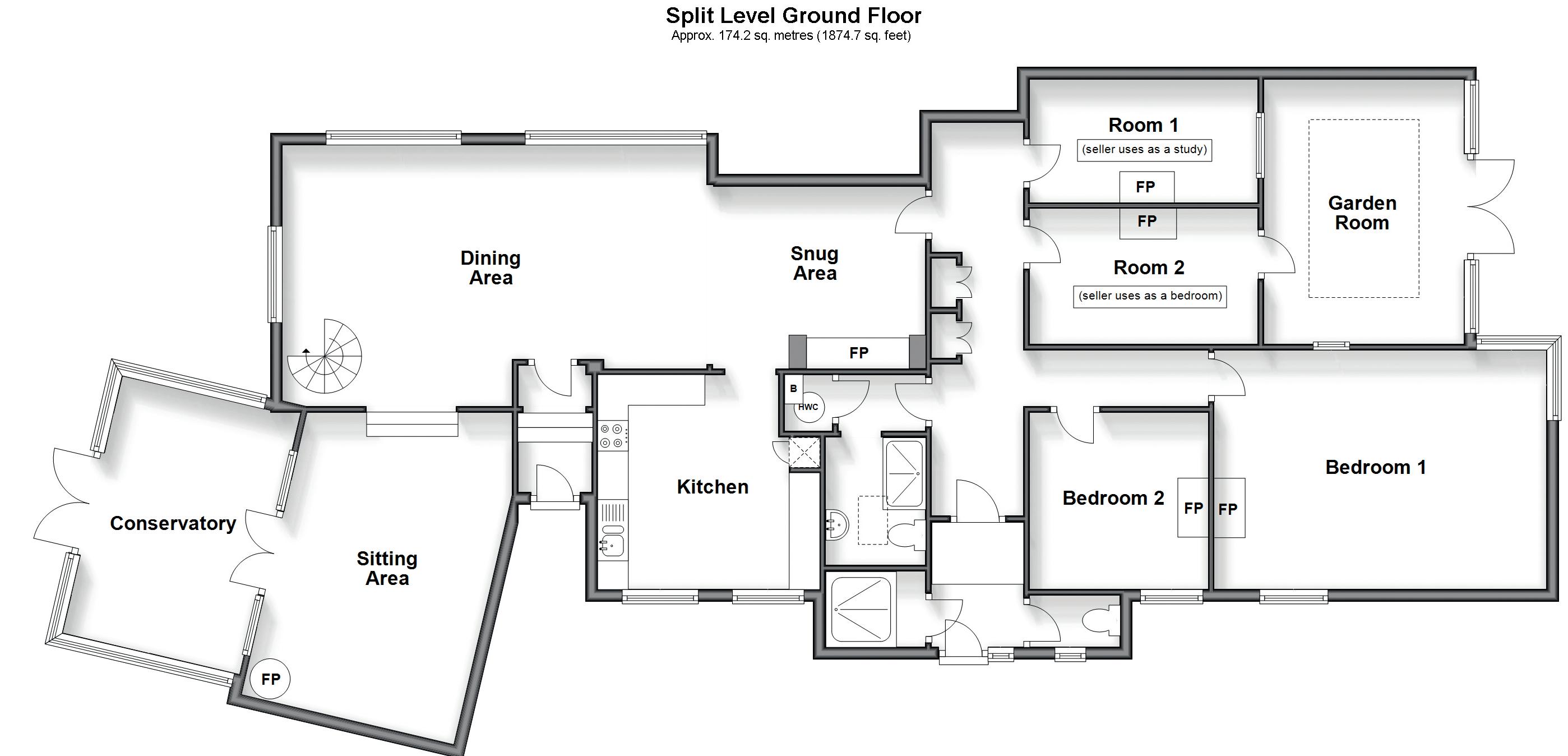
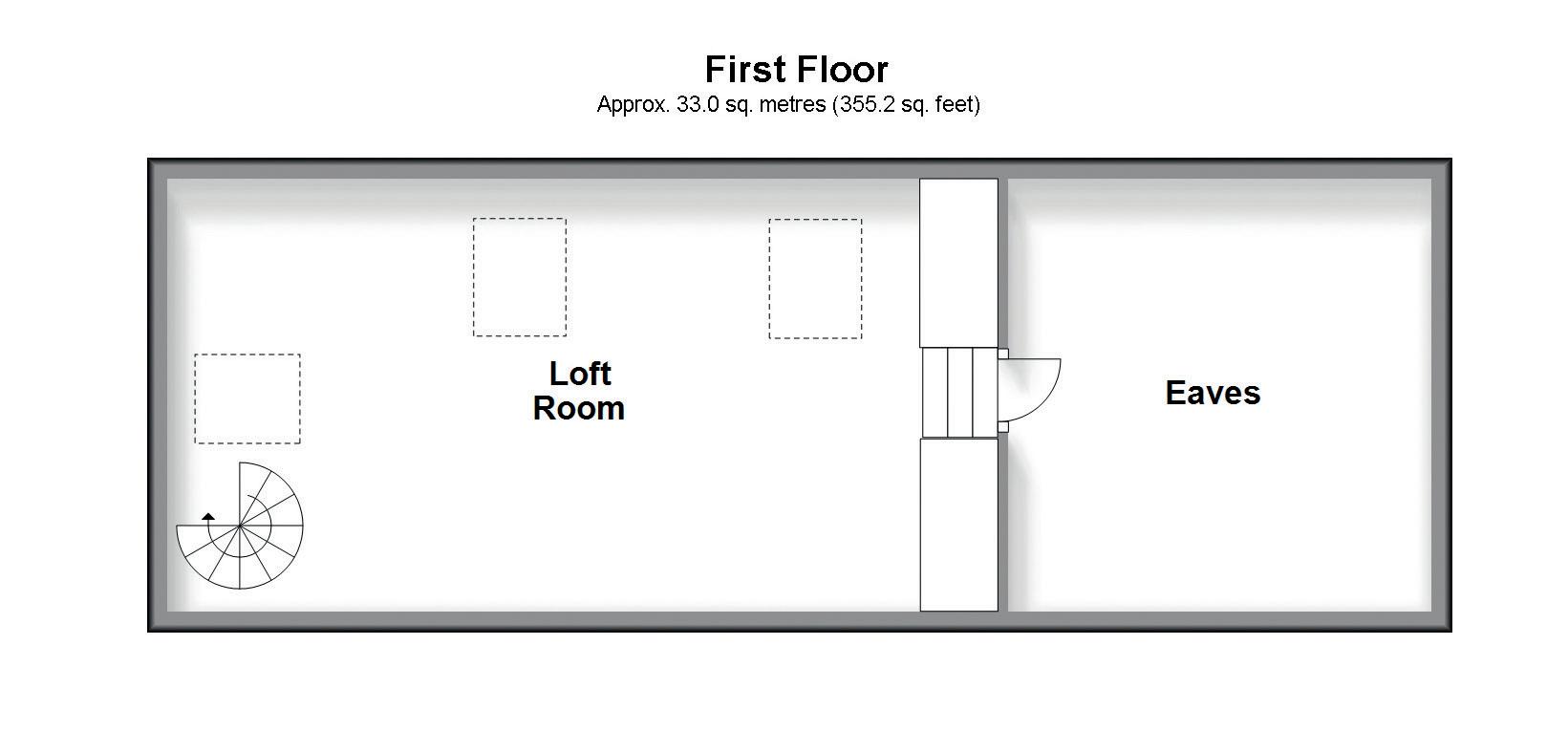


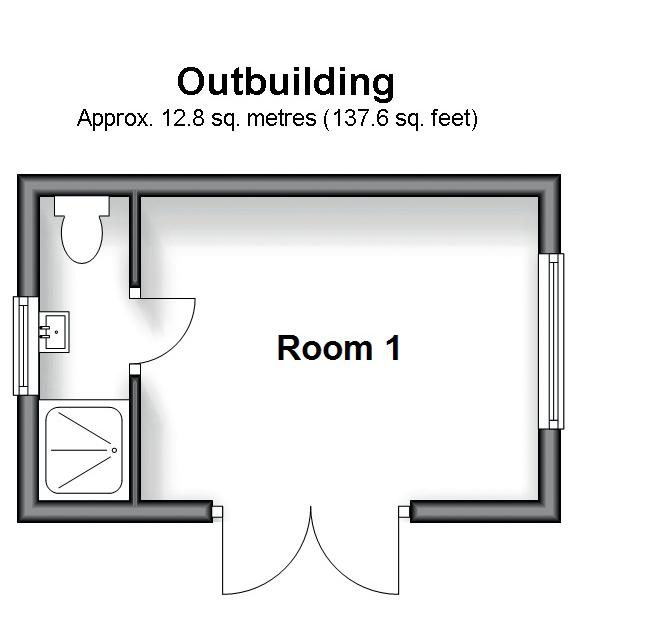
SPLIT LEVEL GROUND FLOOR
Porch
Dining Area 22’8 x 13’11 (6.91m x 4.24m)
Sitting Area 18’0 x 11’0 (5.49m x 3.36m)
Conservatory 14’1 x 9’7 (4.30m x 2.92m)
Snug Area 11’4 x 9’7 (3.46m x 2.92m)
Kitchen 11’10 x 11’5 (3.61m x 3.48m)
Hallway
Room 1 12’0 x 7’4 (3.66m x 2.24m)
Room 2 12’3 x 7’1 (3.74m x 2.16m)
Garden Room 14’1 x 10’9 (4.30m x 3.28m)
Bedroom 1 17’9 x 12’9 (5.41m x 3.89m)
Bedroom 2 9’7 x 9’3 (2.92m x 2.82m)
Shower Room 6’6 x 5’8 (1.98m x 1.73m)
Toilet
Shower FIRST FLOOR
Landing
Loft Room 23’2 x 13’8 (7.07m x 4.17m)
Eaves
OUTSIDE
Garden Greenhouse
Outbuilding Room 1
Outbuilding Shower Room
Energy performance certificate (EPC)
Agents notes: All measurements are approximate and for general guidance only and whilst every attempt has been made to ensure accuracy, they must not be relied on. The fixtures, fittings and appliances referred to have not been tested and therefore no guarantee can be given that they are in working order. Internal photographs are reproduced for general information and it must not be inferred that any item shown is included with the property. For a free valuation, contact the numbers listed on the brochure. Copyright © 2024 Fine & Country Ltd. Registered in England and Wales. Company Reg. No. 2597969. Registered office address: St Leonard’s House, North Street, Horsham, West Sussex. RH12 1RJ. Printed 21.03.2024
Council Tax Band: D
Tenure: Freehold
EPC Rating: E £1,200,000
