




We bought the property about seven years ago and immediately spent time refurbishing the building with new flooring, damp proofing and structural renovation and have continued to main and update it over the years.

We have thoroughly enjoyed developing the hospitality business but feel it is time to pass the baton on to new owners as we are looking to retire. Shanklin is a lovely place to live and to go on holiday. It is a delightful seaside resort including the impressive Shanklin beach that was winner of the Beach of the Year Award in the Countryfile Magazine in 2019.

As well as the thatched cottages the Old Village includes+ independent shops, restaurants, and pubs, while the Shanklin Theatre provides a variety of professional and amateur shows for evening entertainment. There is a real feeling of community and, if you enjoy the ‘great outdoors’ there is nothing like a bracing walk with the dog or a cycle ride to Culver Down or Ventnor."*
* These comments are the personal views of the current owner and are included as an insight into life at the property. They have not been independently verified, should not be relied on without verification and do not necessarily reflect the views of the agent.
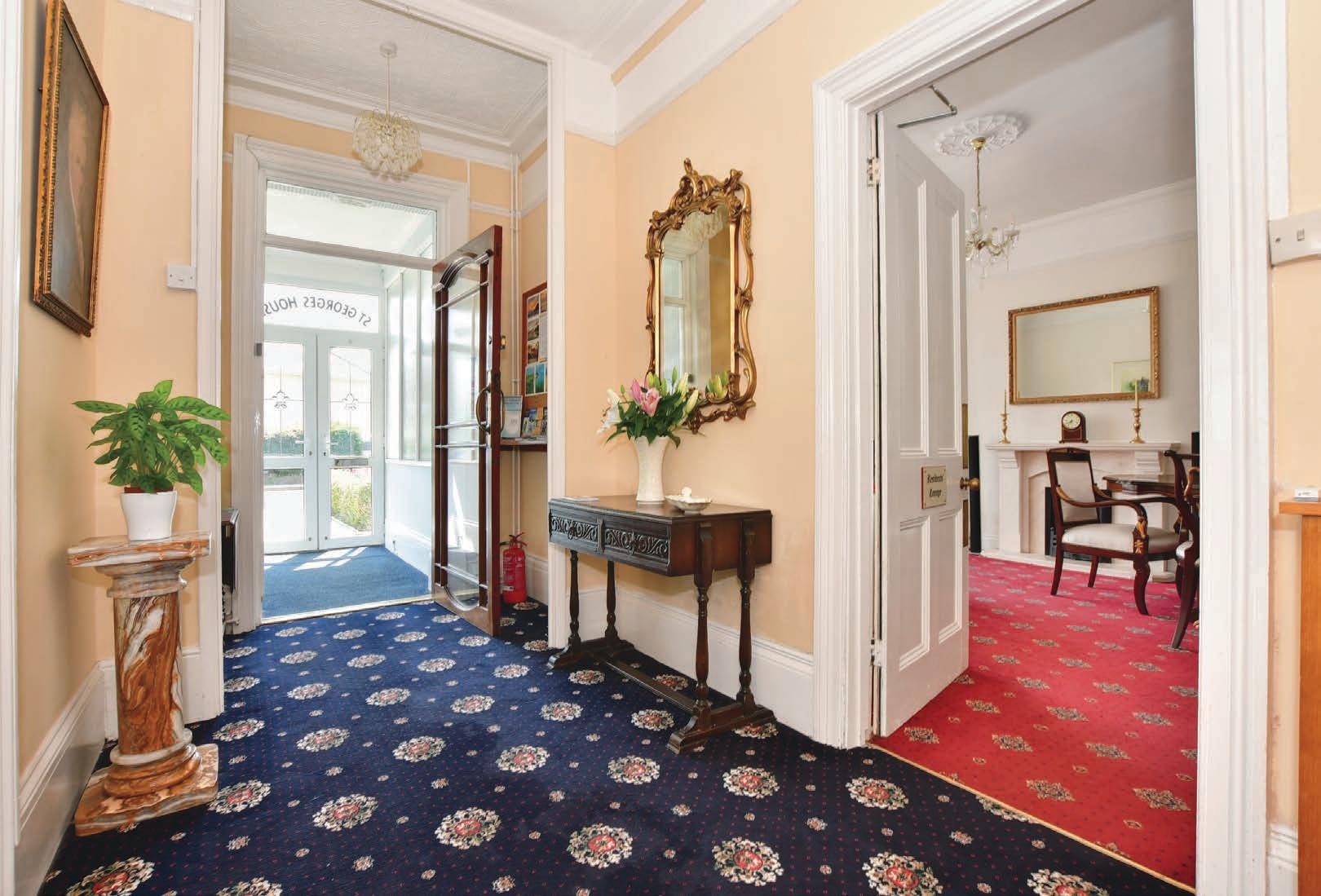
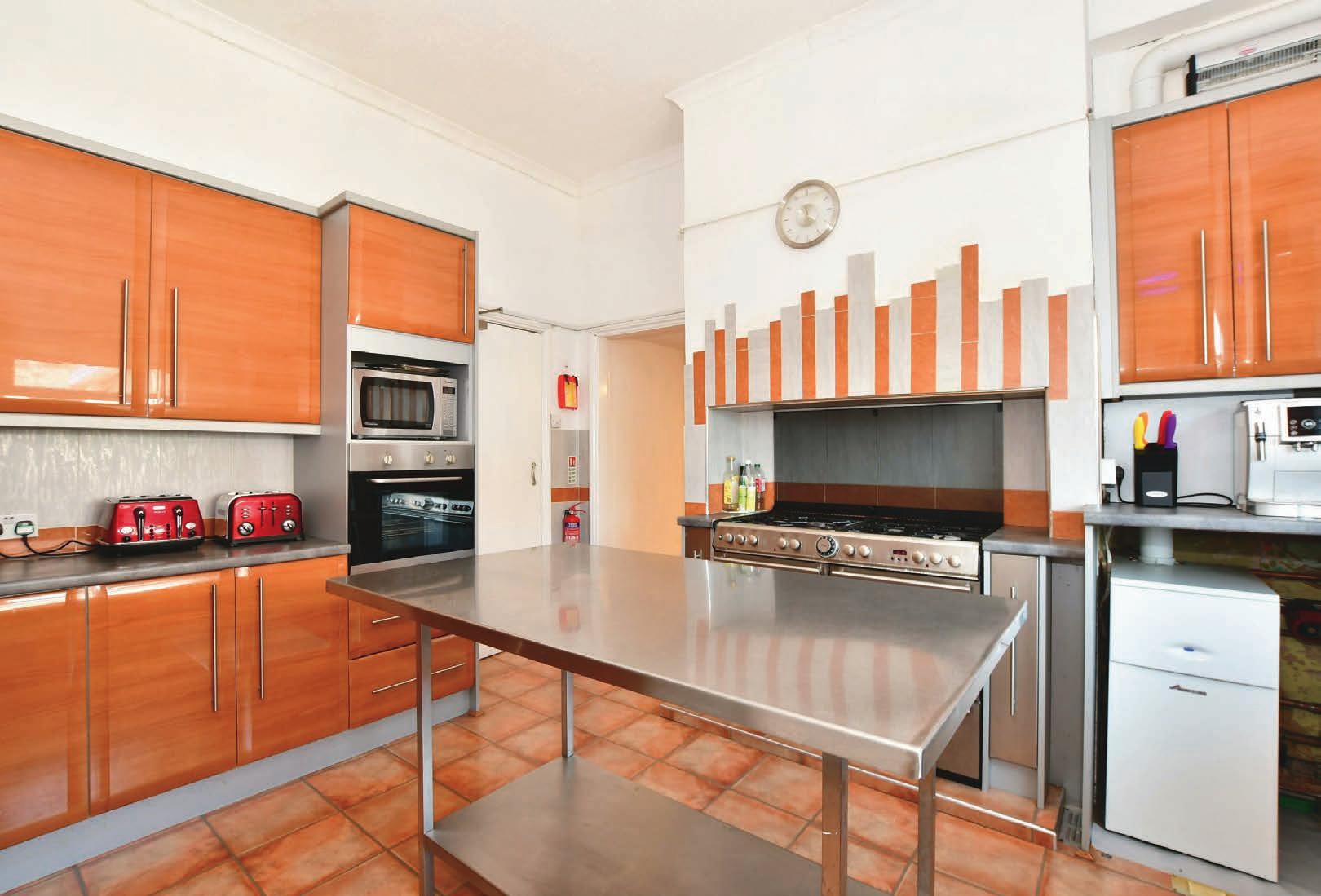


With first class reviews and a long-standing reputation for faultless service, this delightful 10-bedroom Victorian hotel built in 1870 provides an excellent opportunity for anyone wishing to take over a highly successful hospitality business. It is located just a three-minute walk from the scenic clifftop path and steps that lead down to the beach and about the same distance from Shanklin town and the railway station. The hotel is also not far from the renowned Old Shanklin Village with its charming thatched cottages and the award-winning Shanklin Chine.

The property is approached via a wide frontage where you can park seven cars and has a path flanked by dwarf hedges that leads to the front entrance. With its varied roof lines, ornate barge boards and first floor bay windows it offers charming external features from a bygone era and period features continue once you cross the threshold. These include high coved ceilings, picture and dado rails, a fireplace, the original staircase, and ornate plasterwork including corbels and archways. At the same time the property has been sensitively updated by the owners and includes damp proofing, new flooring, a modern kitchen, and en suite facilities for every bedroom.
The property also has solar panels to keep utility bills to a minimum. Each of the nine guest suites have been individually designed to provide the personal touch but still in keeping with the overall ambience of the hotel. On the ground floor there is a large guest lounge with a charming fireplace, a feature arch and a conservatory style frontage providing plenty of natural light. This continues into the spacious and welcoming guest dining room that can seat up to 22 guests. There is also a bar adjacent to the lounge where you can enjoy a relaxing drink or wander out onto the delightful guest terrace through the French doors.
This floor also includes one double guest suite with access to the garden while the rest of the ground floor provides facilities for the owners. There is the owners’ double bedroom, lounge/dining room, bathroom and office as well as a spacious utility room with four washer/ dryers, a back door to the garden and the large kitchen that opens into the guest dining room. The kitchen includes a large food preparation area known as the ‘steel room’ and the main kitchen with its large range cooker, microwaves and plenty of storage as well as fridges, freezers, dishwasher and a stainless steel topped central ‘island’.
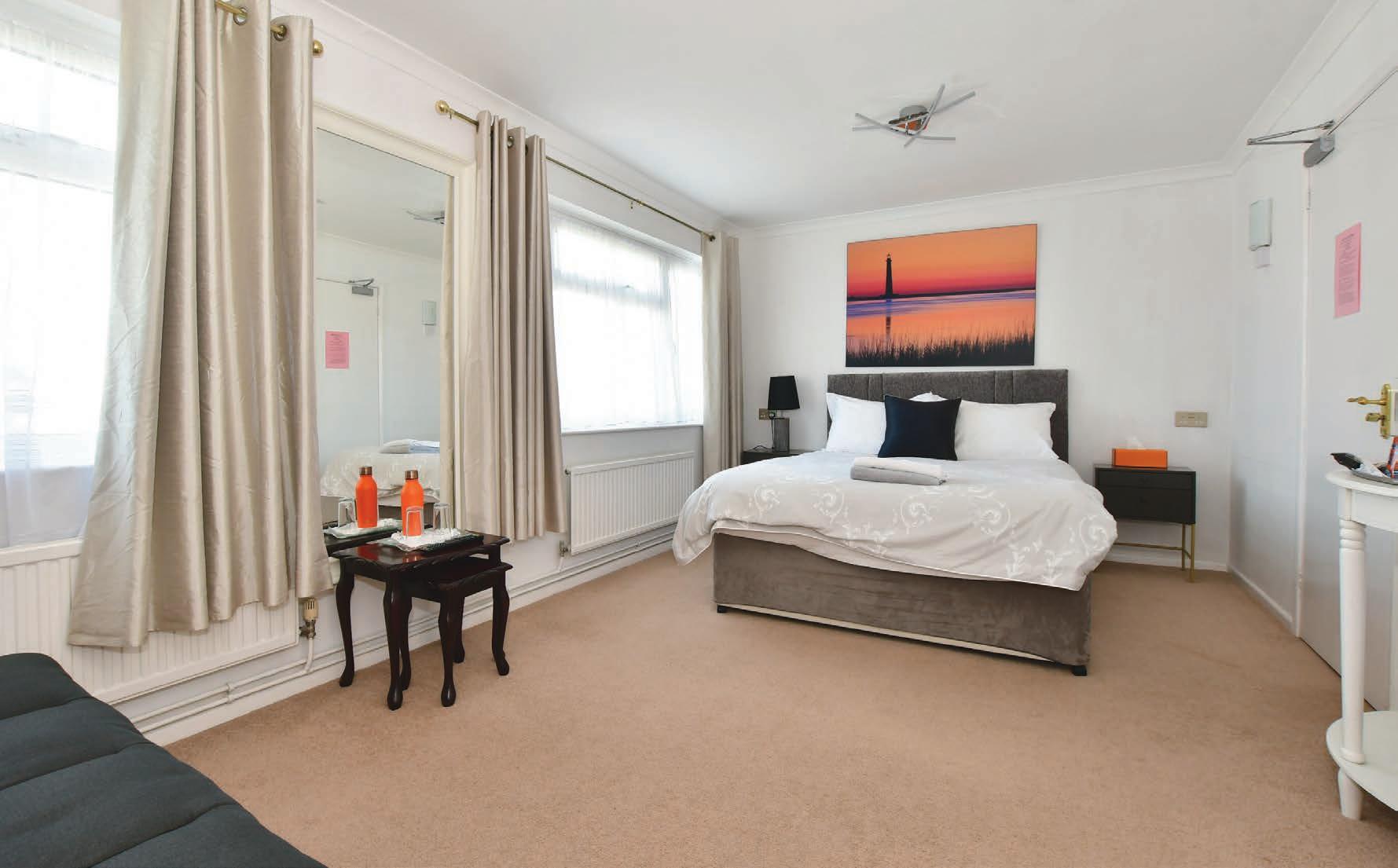
Off the impressive galleried landing on the first floor there are nine en suite guest rooms including two doubles with en suite bathrooms, three triples with en suite showers, two doubles with en suite showers, a twin with an en suite shower and a single with an en suite shower. All the rooms have Freeview TV and hairdryers.
Outside the rear of the property there is a charming garden with an immaculately manicured lawn surrounded by shrubs, colourful flower beds and mature trees and a large shed.
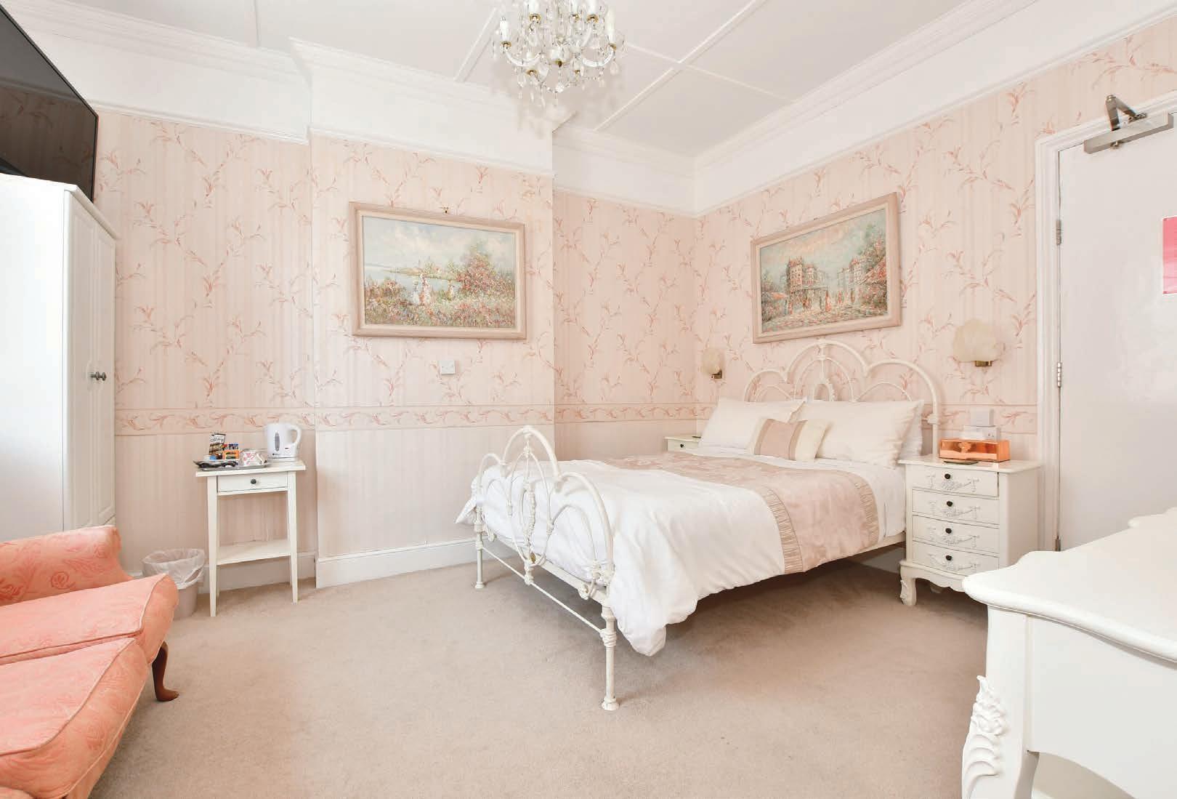
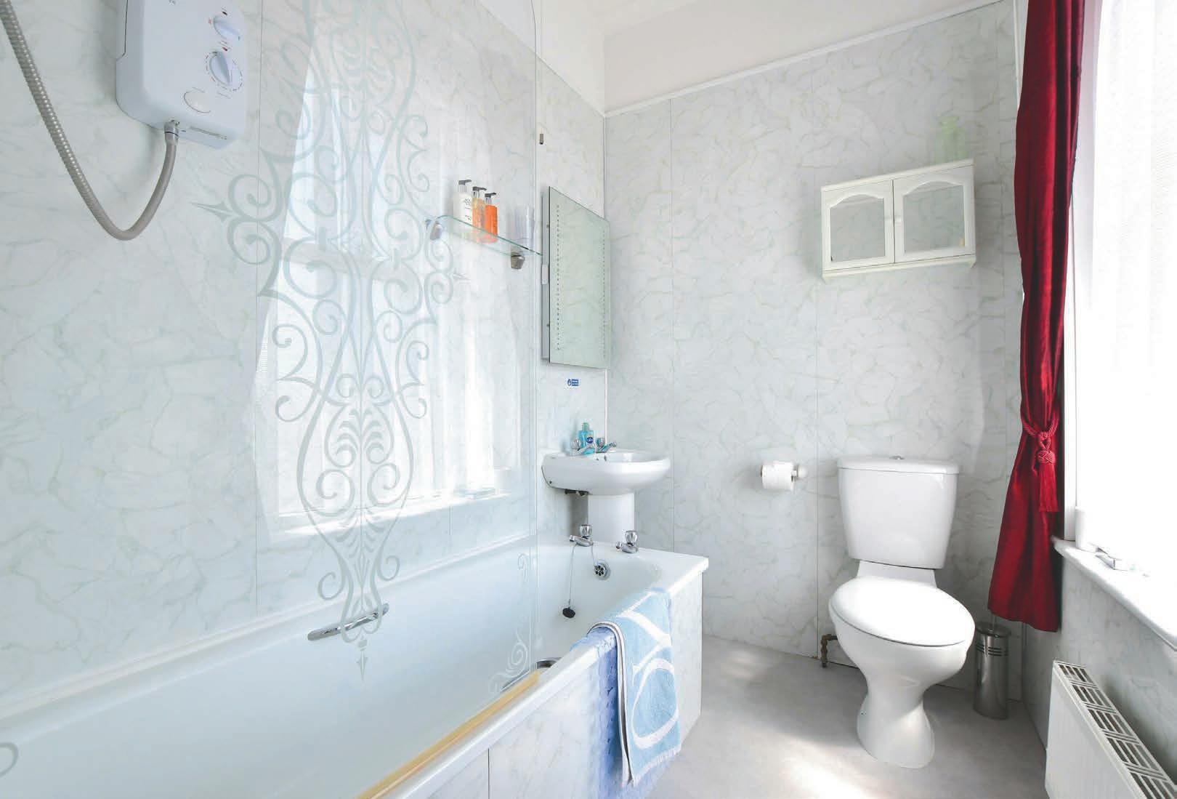
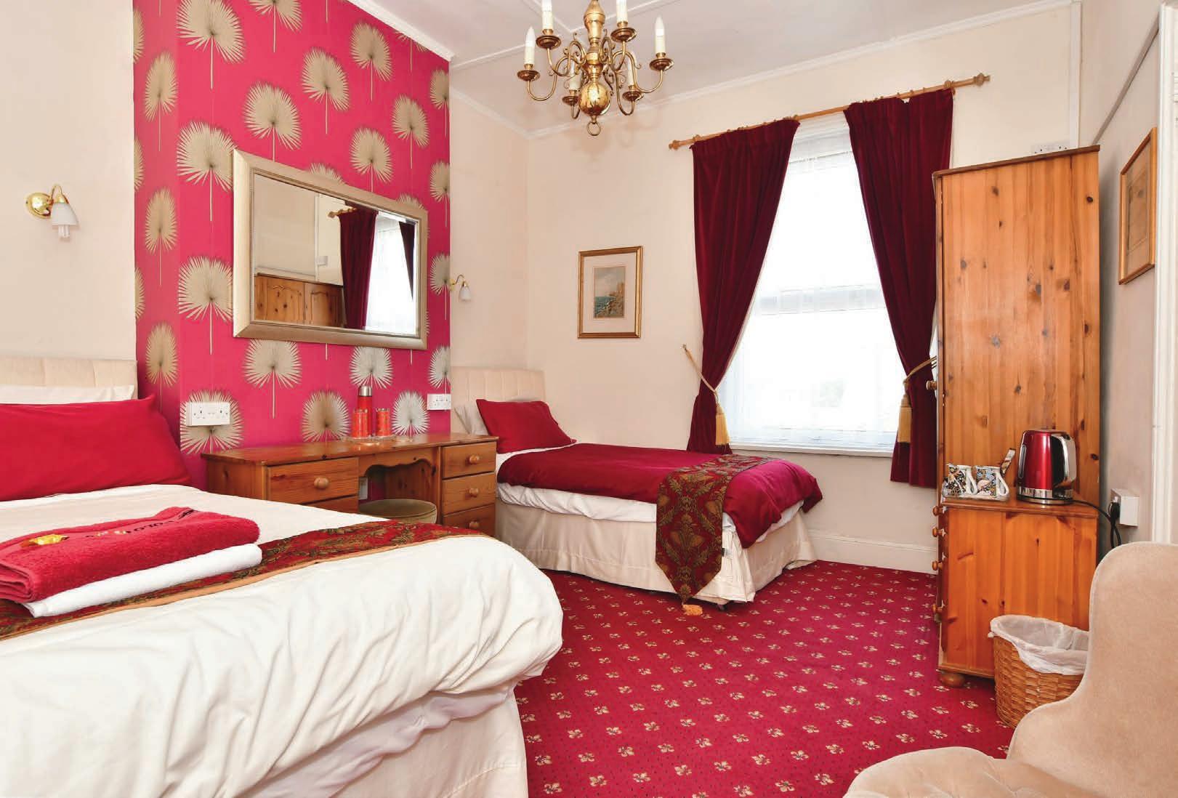
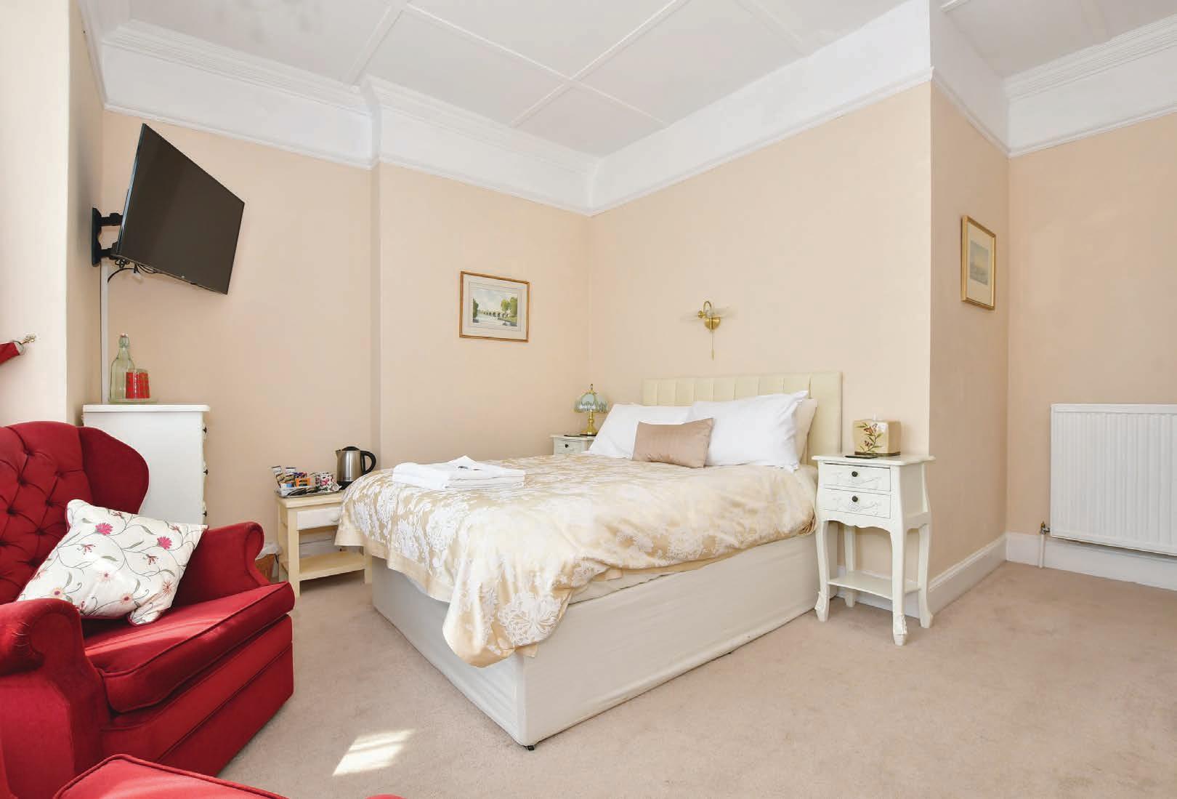
Travel Information
10.6 miles from Fishbourne to Portsmouth Ferry Terminal
8.3 miles from Ryde High Speed Catamaran & Hover Travel
12.2 miles from East Cowes to Southampton Ferry Terminal
Southern Vectis Buses routes provide regular services through the area, connecting you to all the areas of the island. For ticket prices visit www. islandbuses.info
Leisure Clubs & Facilities
Sandown & Shanklin Golf Club, Sandown
2.4 miles
Shanklin Cricket Club, Shanklin 1 mile
1Leisure The Heights, Sandown
1.9 miles
Sandown & Shanklin Rugby Club, Sandown 2 miles
Healthcare Doctors Surgeries
The Bay Medical Centre, Shanklin 01983 862000
South Wight Medical Practice, Godshill 01983 840625
St Helens Medical Centre, St Helens 01983 871828
Ventnor Medical Practice, Ventnor 01983 857288
General Hospital: St Mary’s Hospital, Parkhurst Road, Newport 10.3 miles 01983 822099
Education Primary Schools
YMCA Shanklin Nursery 01983 862441
Berry Hill Nursery School 01983 717363
Gatten & Lake Primary School 01983 869910
Shanklin C of E Primary School 01983 862444
Broadlea Primary School 01983 402403
Newchurch Primary School, Newchurch 01983 865210
Godshill Primary School, Godshill 01983 840246
Secondary Schools/Colleges: The Island Free School, Ventnor 01983 857641
The Bay CE, Sandown 01983 402403
Christ the King Upper College 01983 537070
Medina College 01983 526523
Island Innovations V1 Form Campus 01983 522886
Isle of Wight College 01983 526631
Ryde Private, Queens Road, Ryde 01983 562229
Assisted Learning Schools:
Medina House, School Lane, Newport 01983 522917
St George’s, Watergate Road, Newport 01983 524634
St Catherines, Grove Road, Ventnor 01983 852722
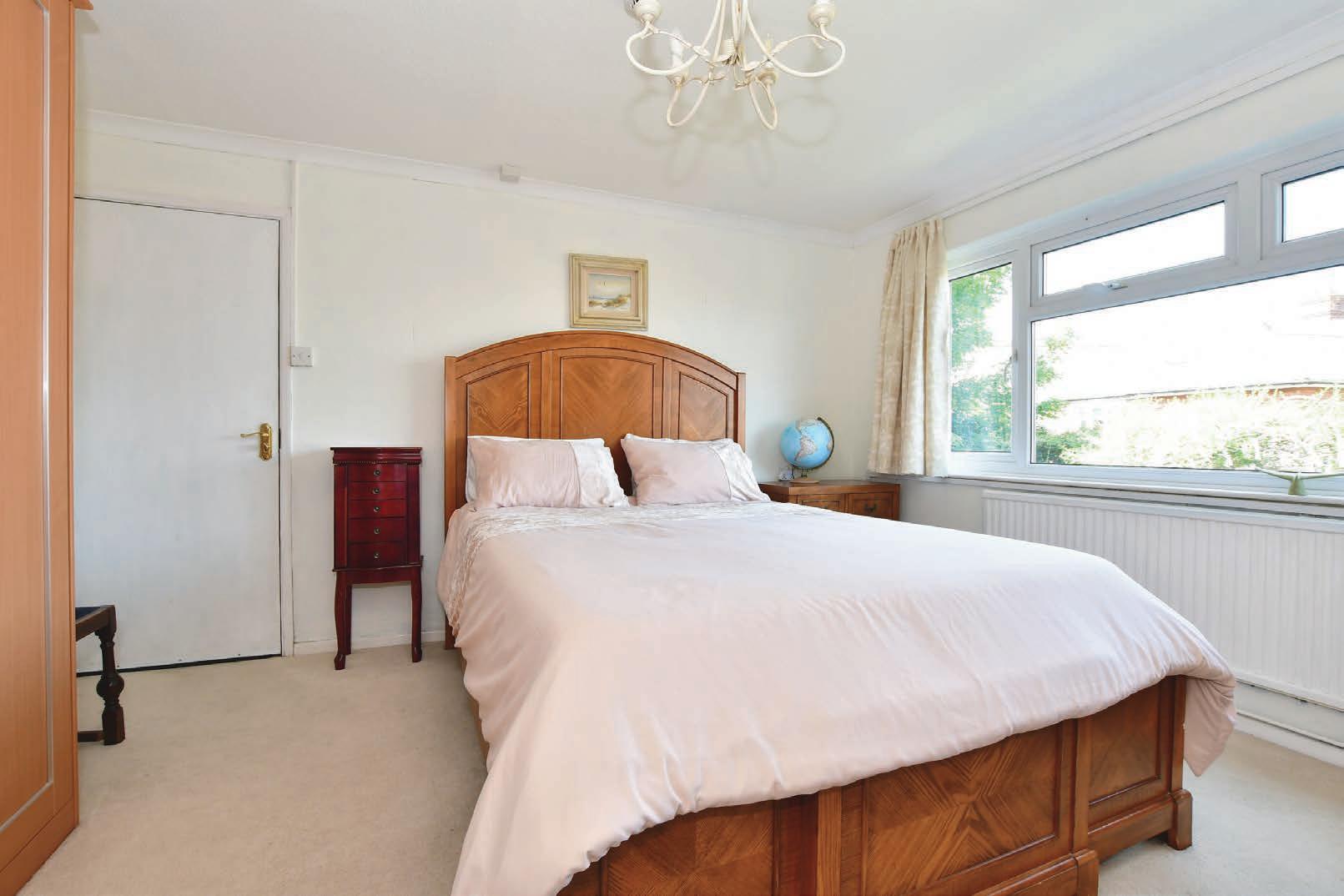
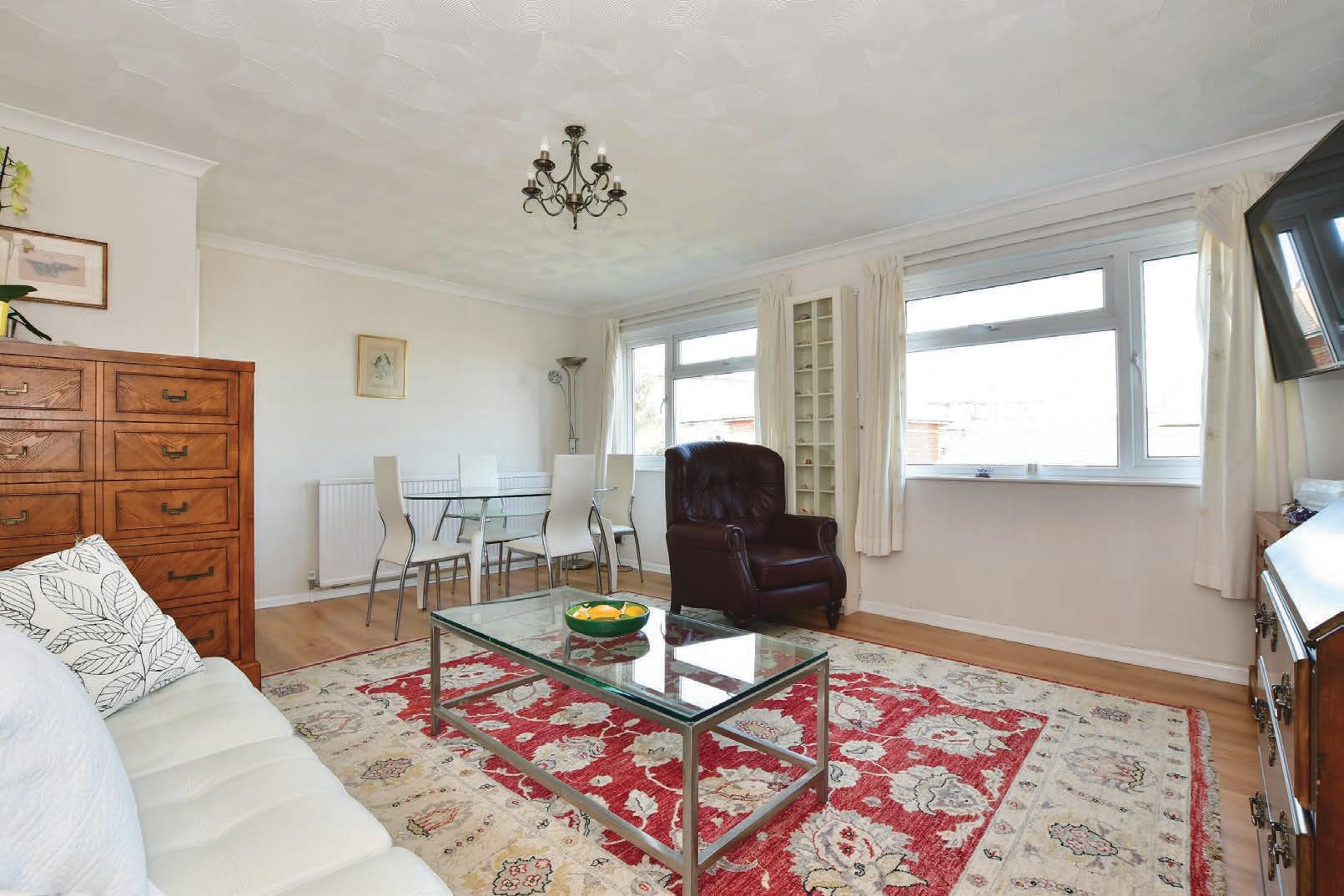
Entertainment Restaurants / Bars
Pendletons, Shanklin Old Village
Fisherman’s Cottage, Esplanade Shanklin
The Steamer Inn, Esplanade Shanklin
Morgans of Shanklin, Shanklin
Thai Mukda Restaurant, Shanklin
The Crab, Shanklin Old Village
Pavarotti’s, Shanklin Old Village
The Village Inn, Shanklin Old Village
These bars and restaurants are available within less than 1 mile radius of this home
Local Attractions / Landmarks
Shanklin Chine, Shanklin
Old Village, Shanklin
Model Village, Godshill
Robin Hill Country Adventure Park, Downend
Isle of Wight Donkey Sanctuary, Wroxall
The Garlic Farm, Newchurch
Wildheart Animal Sanctuary, Sandown
Amazon World Zoo, Newchurch
Council Tax Band: A
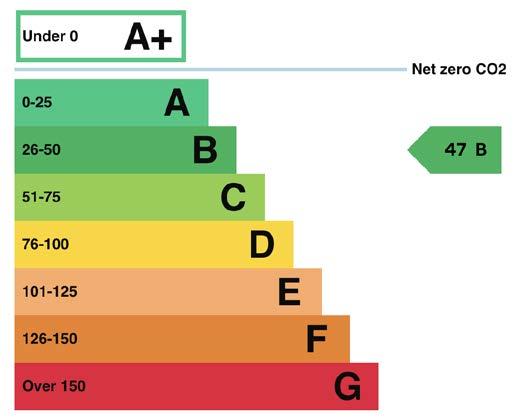
Tenure: Freehold
Agents notes: All measurements are approximate and for general guidance only and whilst every attempt has been made to ensure accuracy, they must not be relied on. The fixtures, fittings and appliances referred to have not been tested and therefore no guarantee can be given that they are in working order. Internal photographs are reproduced for general information and it must not be inferred that any item shown is included with the property. For a free valuation, contact the numbers listed on the brochure. Copyright © 2023 Fine & Country Ltd.
Registered in England and Wales. Company Reg No. 2597969. Registered Office: Pittis & Co Ltd/ Arun Estate Agencies Ltd, St Leonards House, North Street, Horsham, West Sussex, RH12 1RJ. Printed 01.08.2023


GROUND FLOOR

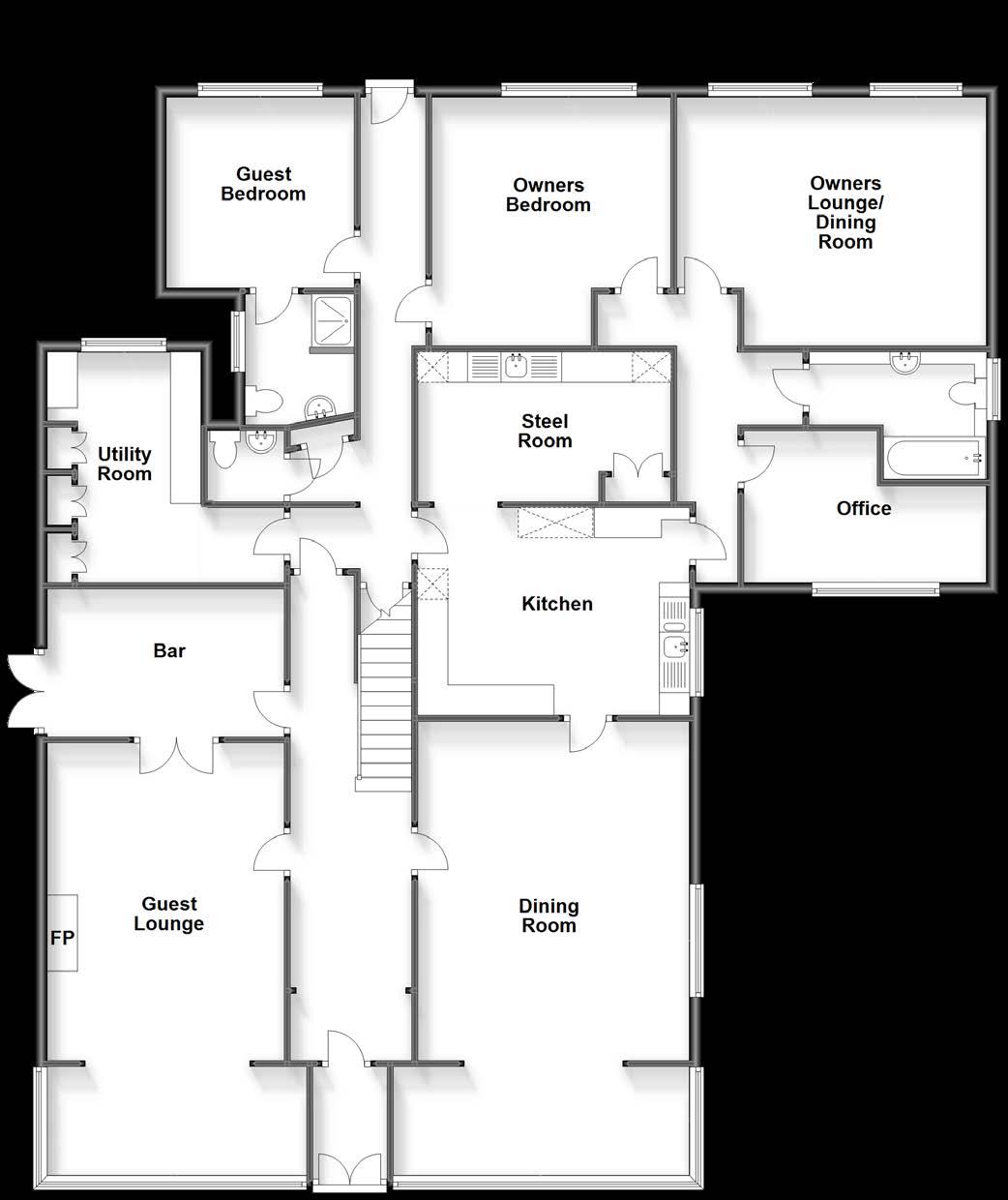
Entrance Porch
Hallway
Guest Lounge 17’5 plus 5’11 x 13’11
Bar 14’ x 8’
Guest Dining Room 18’7 plus 5’10 x 13’8
Kitchen 13’9 x 10’11
Utility Room
Laundry Room 12’ x 8’
Guest Cloakroom
Bedroom 1 plus En-Suite Shower 10’5 x 10’
Owners Office
Owners Bathroom
Owners Lounge / Diner 16’8 x 10’3
Owners Bedroom 12’11 x 10’3
FIRST FLOOR
Landing
Bedroom 2 plus En-Suite Shower 12’7 x 8’
Bedroom 3 plus En-Suite Shower 13’5 x 13’
Bedroom 4 plus En-Suite Shower 10’ x 10’
Bedroom 5 plus En-Suite Shower 16’11 x 10’
Bedroom 6 plus En-Suite Bathroom 14’1 x 11’6
Bedroom 7 plus En-Suite Bathroom 14’3 x 12’7
Bedroom 8 plus En-Suite Shower 15’3 x 13’6
Bedroom 9 plus En-Suite Shower 13’9 x 10’11
Guest Shower Room
OUTSIDE
Driveway Parking
Side Terrace
Rear Garden
