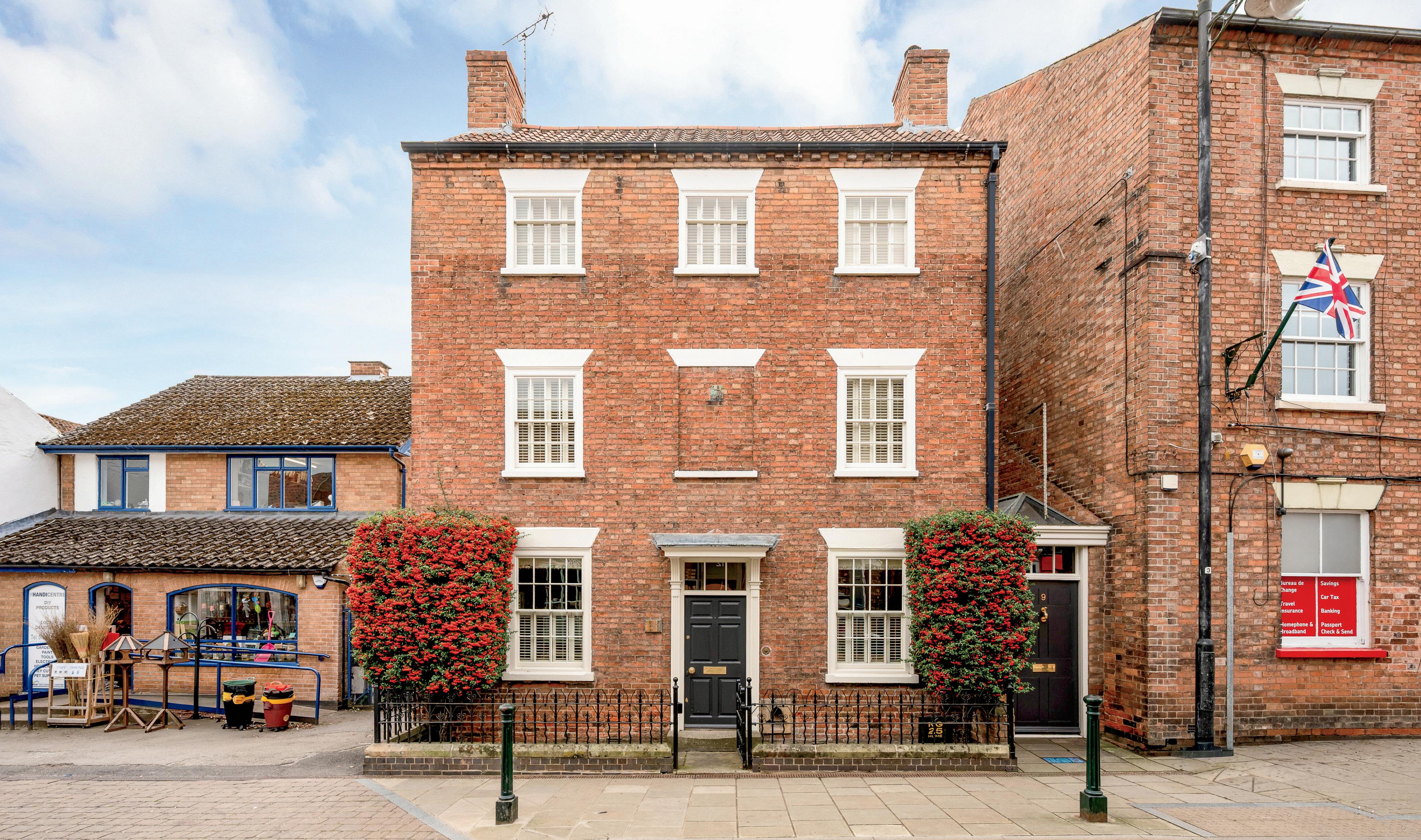

STEP INSIDE
St. Margaret’s House
An elegant Georgian residence in the heart of Southwell
Nestled discreetly in the very heart of the historic Minster town of Southwell, St. Margaret’s House is a truly rare gem - an exquisite Grade II listed Georgian residence that seamlessly blends timeless period charm with beautifully curated interiors and a location of unrivalled convenience.
Set over three elegant floors, this handsome property offers four bedrooms, multiple reception rooms, and a delightful private walled courtyard garden, all within walking distance of Southwell’s celebrated independent shops, the majestic Minster, and the green open space of Memorial Park.
A Lifestyle of Heritage and Sophistication
With origins dating back to the Georgian era, St. Margaret’s House presents a wonderfully proportioned yet highly manageable family home, immaculately preserved and tastefully updated to meet the needs of modern living - while retaining the soul and architectural integrity of its heritage.
Located along Queen Street, one of Southwell’s most central addresses, this fine residence provides the perfect backdrop for a sustainable lifestyle - with restaurants, boutiques, cultural venues, and schools of excellent repute just moments away.
Ground Floor Accommodation
Entering directly from Queen Street through a classic fielded panelled door, you are welcomed into a deep atrium hallway with soaring glazed ceilings, practical storage and the benefit of underfloor heating.’
A flagstone floor flows seamlessly into an open-plan dining kitchen, forming the heart of the house and opening onto the private courtyard garden.
Country Kitchen & Breakfast Room – An impressive L-shaped kitchen by Hill Farm Furniture, featuring bespoke Shaker-style cabinetry in Zoffany grey, granite worktops, and high-specification appliances including a Neff oven suite and Fisher & Paykel drawer dishwasher. The space is ideal for informal dining and everyday living, with French doors opening to the courtyard.
Formal Dining Room – A wonderfully atmospheric space with a heavily timbered ceiling, Clearview wood-burning stove, and sash window with plantation shutters—perfect for entertaining or cosy evenings.
Drawing Room / Sitting Room – A graceful and elegant reception room with a dentil corniced ceiling, beautiful marble fireplace, and access to the garden. The ambience here is warm and refined.
Cloakroom/WC – Stylishly appointed with Duravit fittings and period detailing.
Access to Cellar – Discreet access from the dining room leads to a useful cellar, ideal for wine storage or further development.
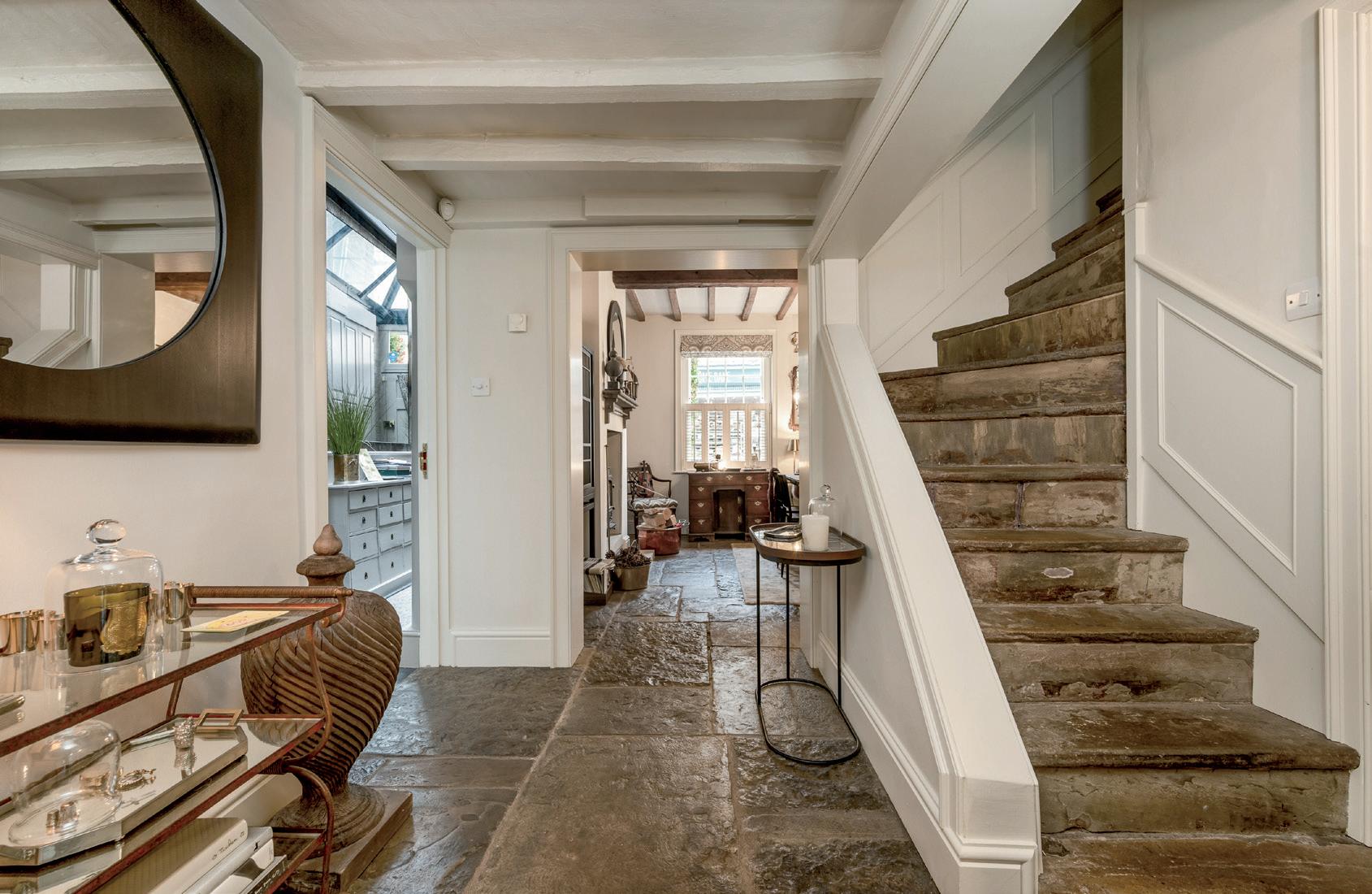




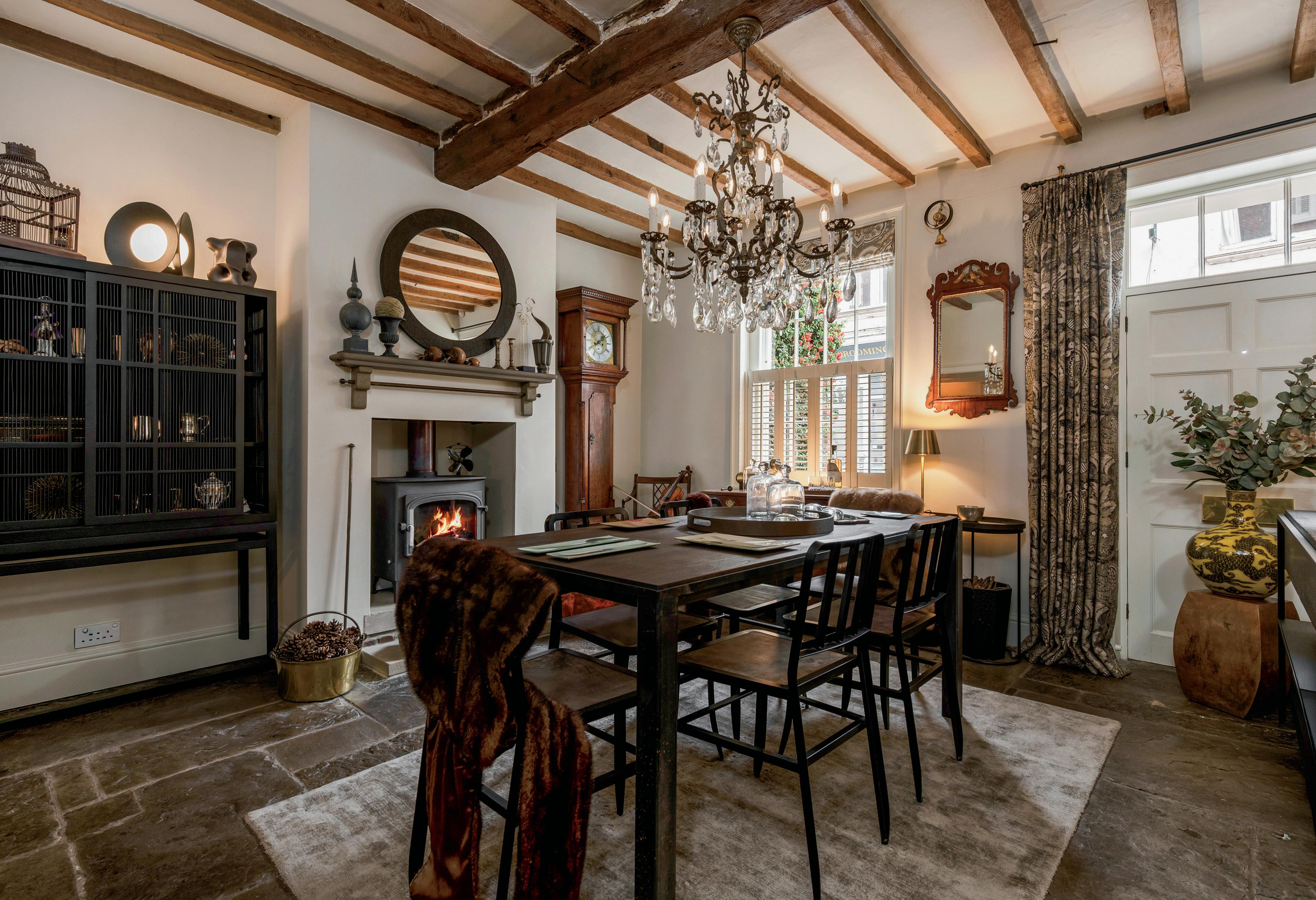
First Floor Accommodation
Principal Bedroom Suite - Occupying a serene position to the rear of the house, the principal suite offers a luxurious private retreat with vaulted ceiling and sash windows overlooking the courtyard as well as a private sitting/dressing area with Juliet balcony. It benefits from a well-appointed en-suite bathroom with Duravit fittings, deep bathtub, and plantation-shuttered windows. Extensive built-in storage and charming period features throughout.
Guest Bedroom Suite - A spacious double room with corniced ceiling, ornamental cast iron fireplace. En suite bathroom featuring a freestanding roll-top bath, walk-in slate-lined shower, and bespoke vanity unit.
Second Floor Accommodation
Bedroom Three – A bright front-facing double room with dual sash windows and cornicing.
Bedroom Four / Library / Study – A versatile space with a vaulted conical ceiling, bespoke cabinetry, and four charming sash windows set into a tower recess. A wonderful home office or additional bedroom benefiting from views of Southwell Minster.
House Shower Room – Elegant and modern with slate flooring, walk-in rain shower.
Laundry Room / Boiler Cupboard – Practical enclosed space housing washer/dryer and Ideal gas boiler.




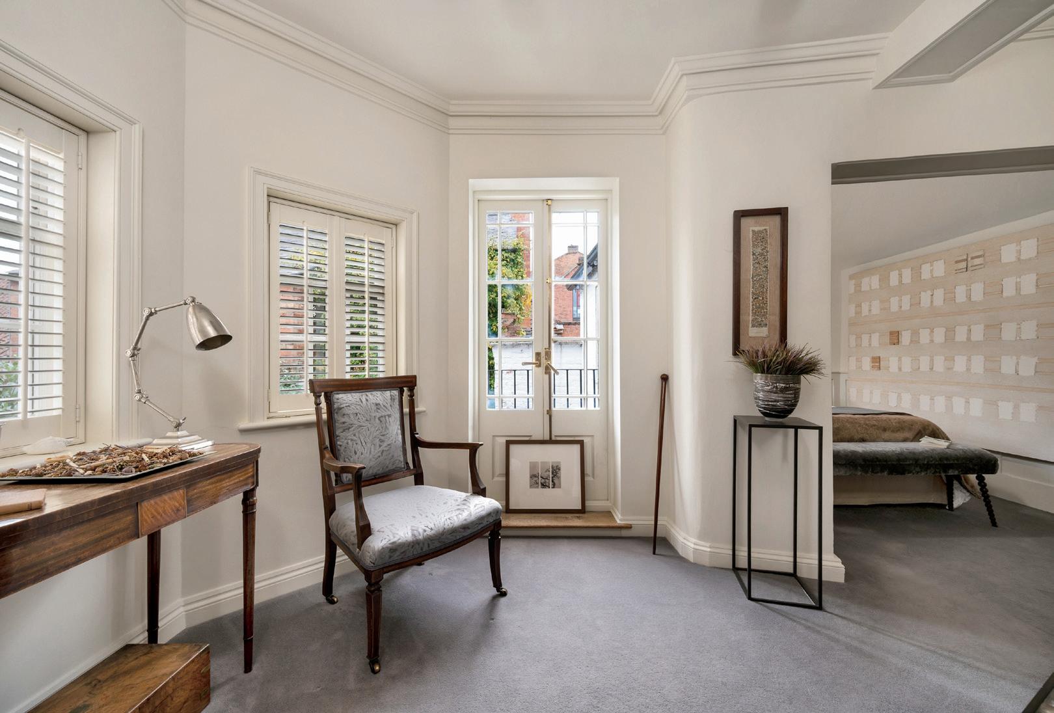
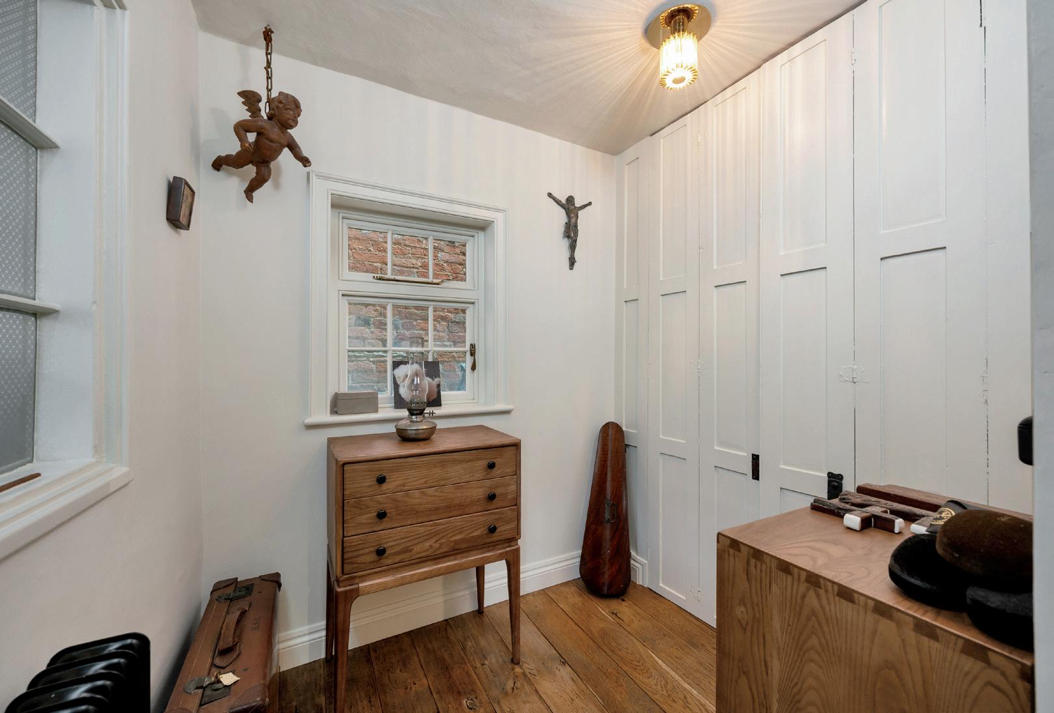
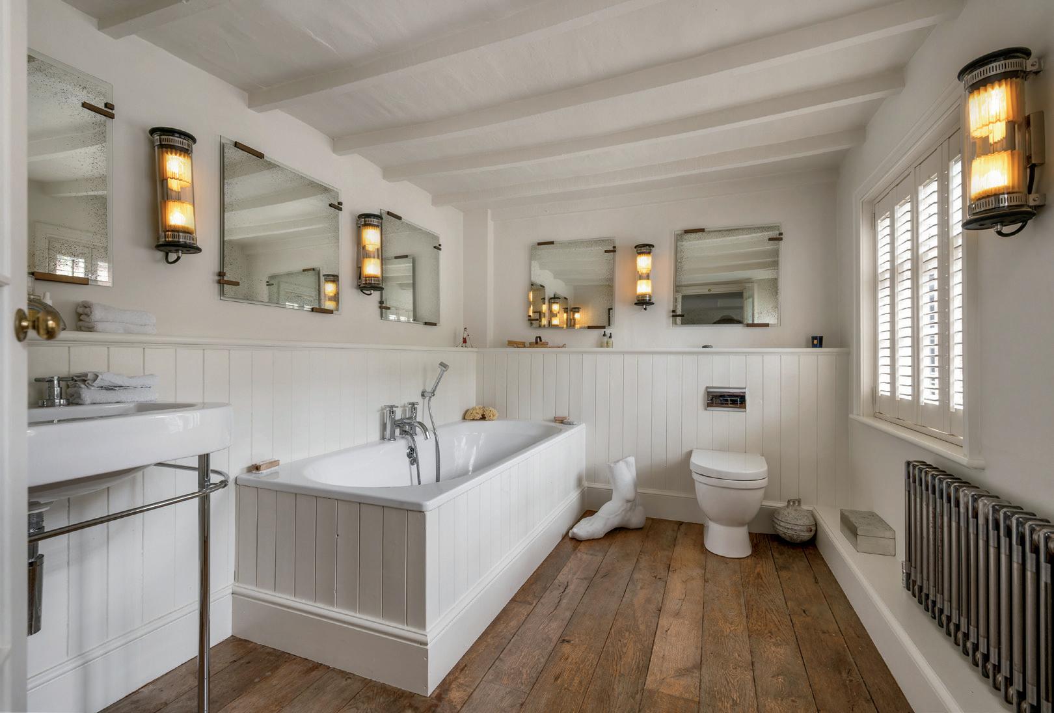
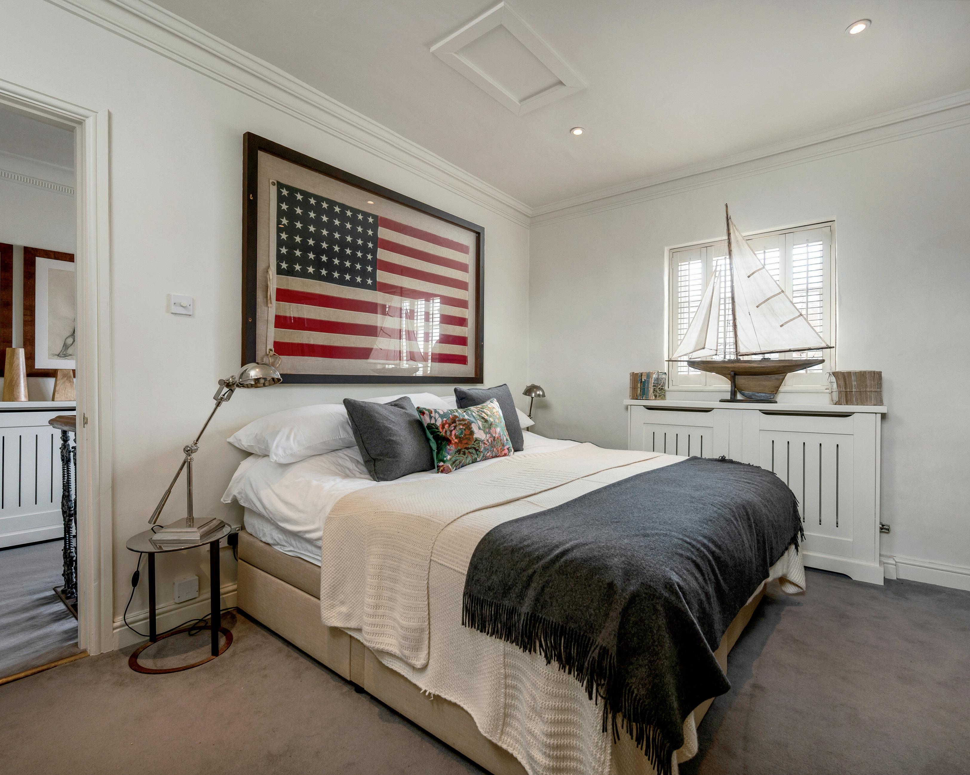

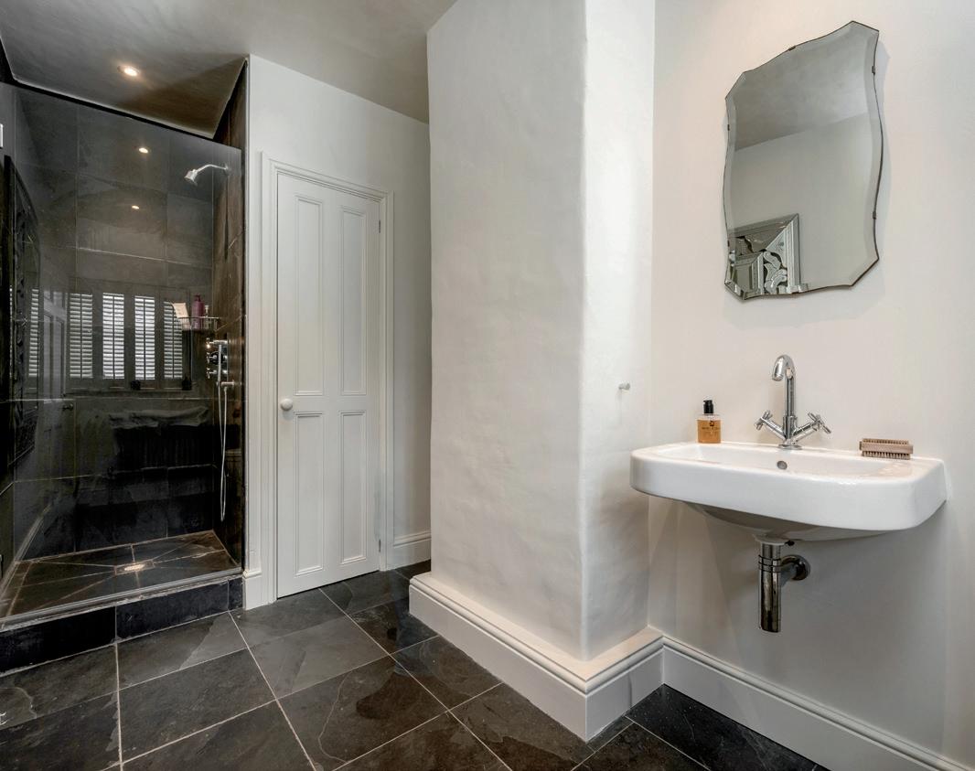
Exterior and Lifestyle
A walled courtyard garden beautifully designed and entirely private outdoor sanctuary, thoughtfully landscaped with flagstone and cobbled terraces, topiary planting, clipped bay trees, and a raised herb bed framed by mellow stone walling. French doors from both the kitchen and sitting room offer direct access, creating a superb indoor-outdoor flow.
Double Garage / Private Parking
In a town centre setting where parking is often at a premium, the property includes a double garage located across the road in Bull Yard, providing secure off-street parking or valuable additional storage.
Southwell: A Most Desirable Minster Town
Southwell remains one of Nottinghamshire’s most sought-after market towns, renowned for its rich architectural heritage, excellent schools including the Ofstedrated Minster School, and vibrant cultural life.
Located equidistant from Nottingham and Newark-on-Trent, it is well connected for commuters, with Newark Northgate offering a direct rail link to London Kings Cross in approximately 80–90 minutes.
In Summary
A residence of rare character, comfort and charm, St. Margaret’s House offers the discerning buyer an opportunity to acquire a home of architectural note in one of the East Midlands’ most admired locations. Early viewing is highly recommended.
Tenure Freehold
Services
Gas fired central heating, mains electricity, water and drainage.

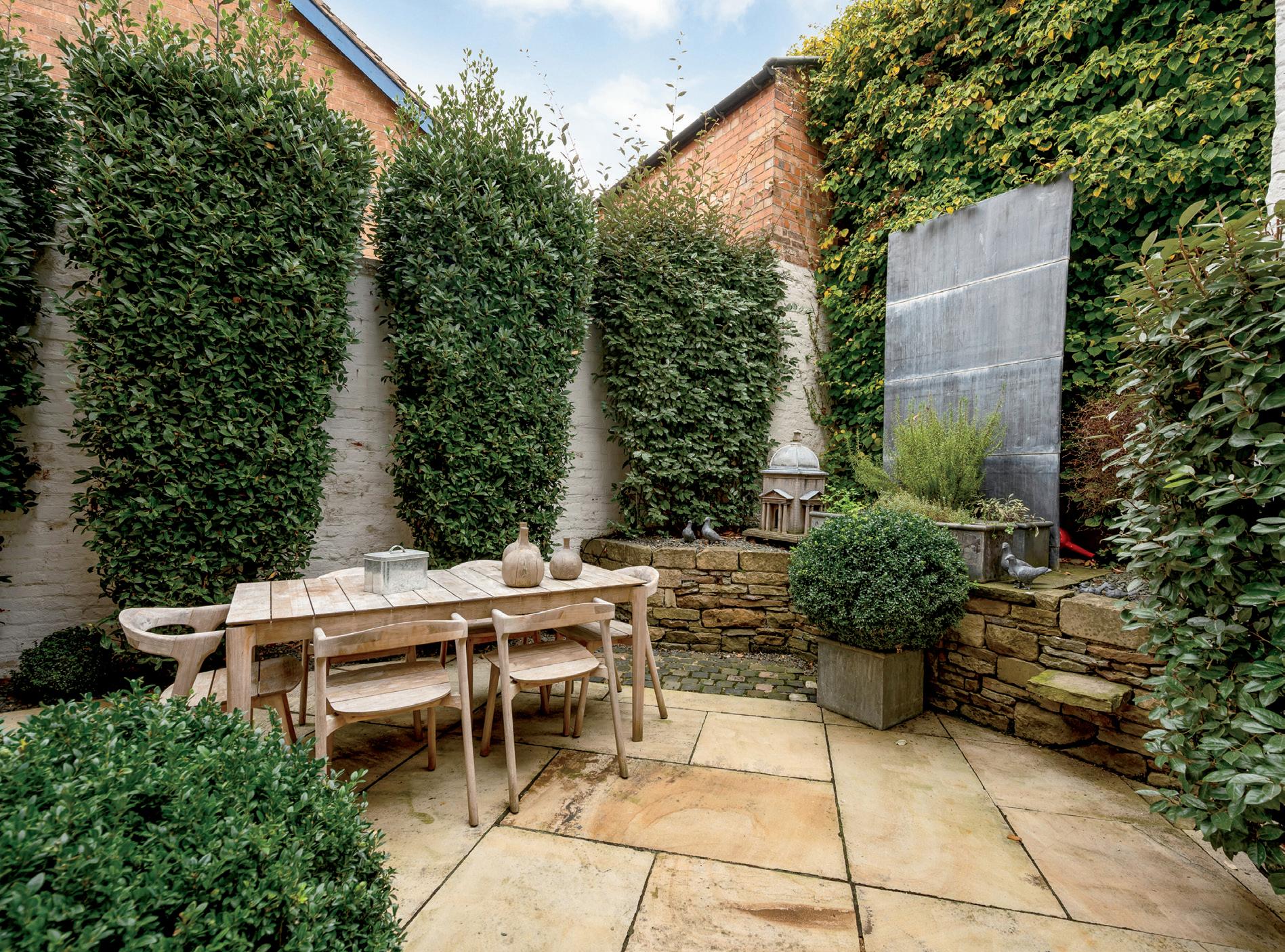

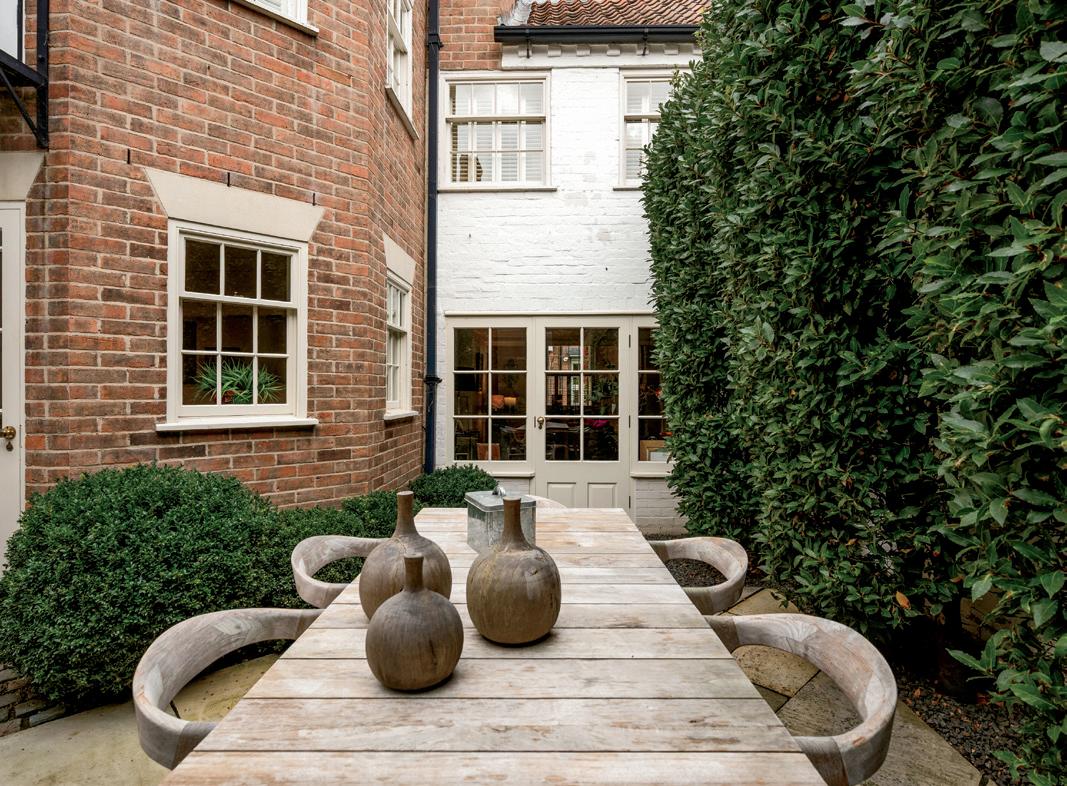



EPC Exempt Council Tax Band: F
Fine & Country Nottingham
The Old Barn Brook Lane, Stanton on the Wolds, Nottingham, Nottinghamshire, NG12 5SE 0115 982 2824 | nottingham@fineandcountry.com
