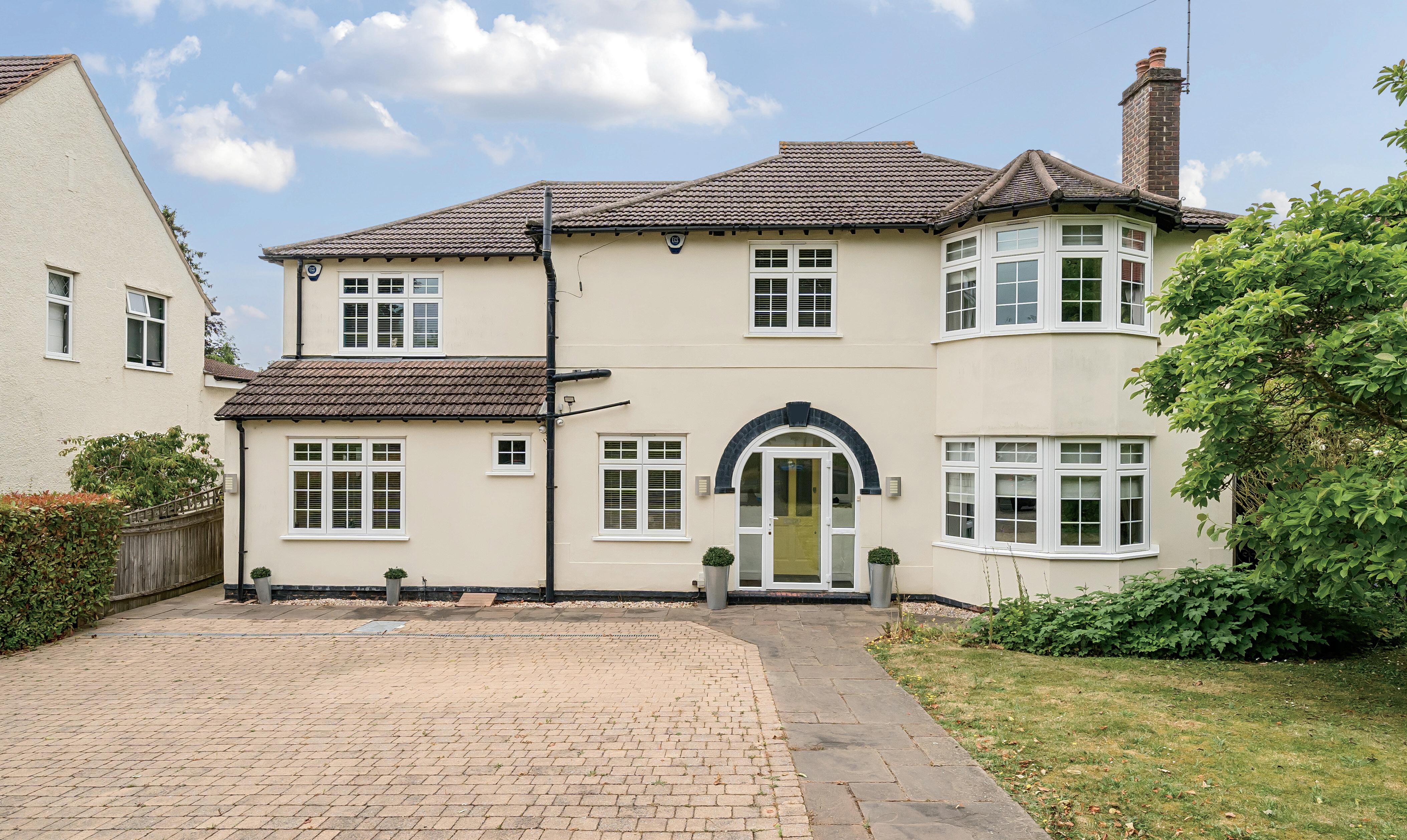

Step inside 24 Arkwright Road
Park & Bailey are delighted to market this beautifully presented family home with flexible accommodation to include a fantastic self-contained annex as currently planned, or it could be converted to create a wonderful family home.
The property has been completely renovated and extended to create this wonderful family home ideal for an extended family offered in excellent decorative order throughout.
The main house comprises a bright and spacious hallway with understairs cupboard and wooden floor The extended Kitchen/Diner/Family room has been fitted in an extensive range of base and eye level units with breakfast bar, appliances include 5 burner gas hob, double oven, wine cooler, washing machine and a washer dryer. The dining area has a fireplace with electric fire. Double doors lead to the rear garden.
There is a lovely cosy lounge with bay window to the front, fireplace with two double glazed windows to the side.
Stairs lead to the first floor landing where you will find three double bedrooms and a very spacious luxury four piece family bathroom comprising bath, shower cubicle, low level wc, wash basin with drawer and shelf storage, towel rail, fitted cupboard
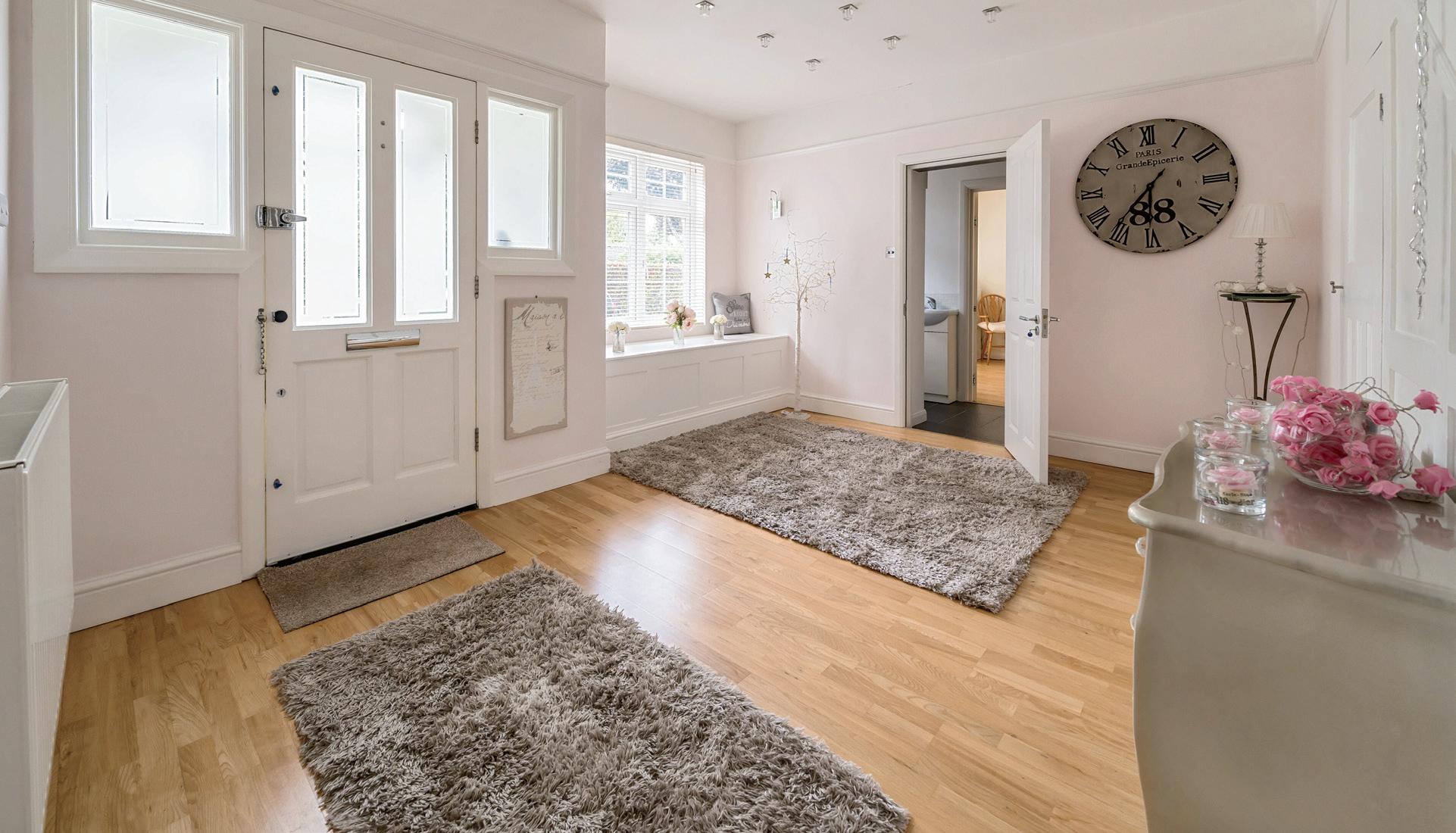
On the ground floor there is a shower room/wc connecting the main house to the annex with a ground floor bedroom/study with door to the lobby with its own entrance and stairs to the first floor.
Open plan Lounge/Kitchen/Dining room - the kitchen area has been fitted in a range of base and eye level units appliances include Bosch gas hob, double oven, washing machine, dishwasher, and fridge freezer. Separate sitting and dining areas and double doors with windows to either side lead to the delightful rear garden
On the first floor there is a double bedroom with a connecting dressing room which could be connected to the main house to create a 5th bedroom if required.
There is also a large luxury ensuite bathroom comprising a shower cubical, low level wc, wash basin with cupboard and drawer storage.





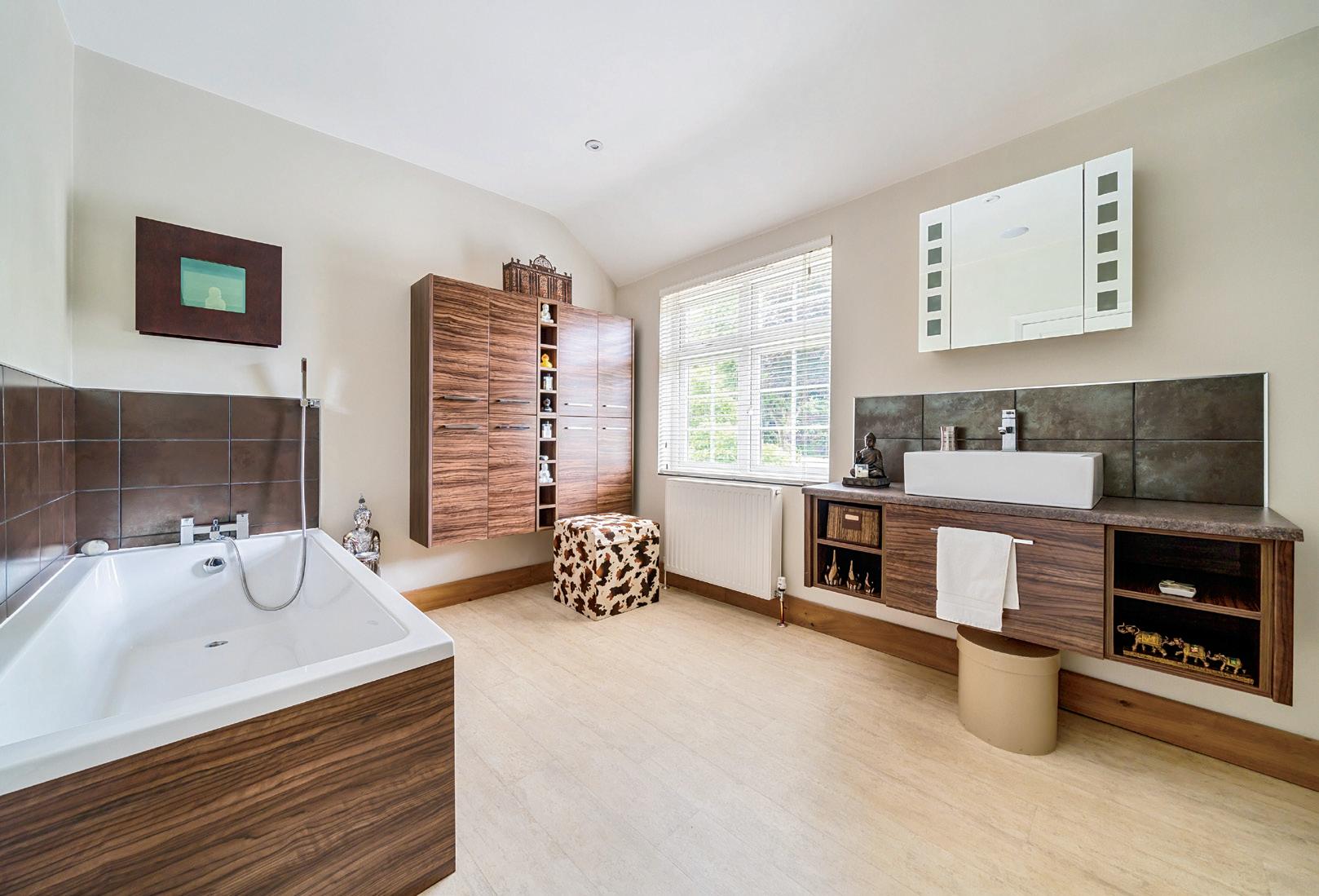




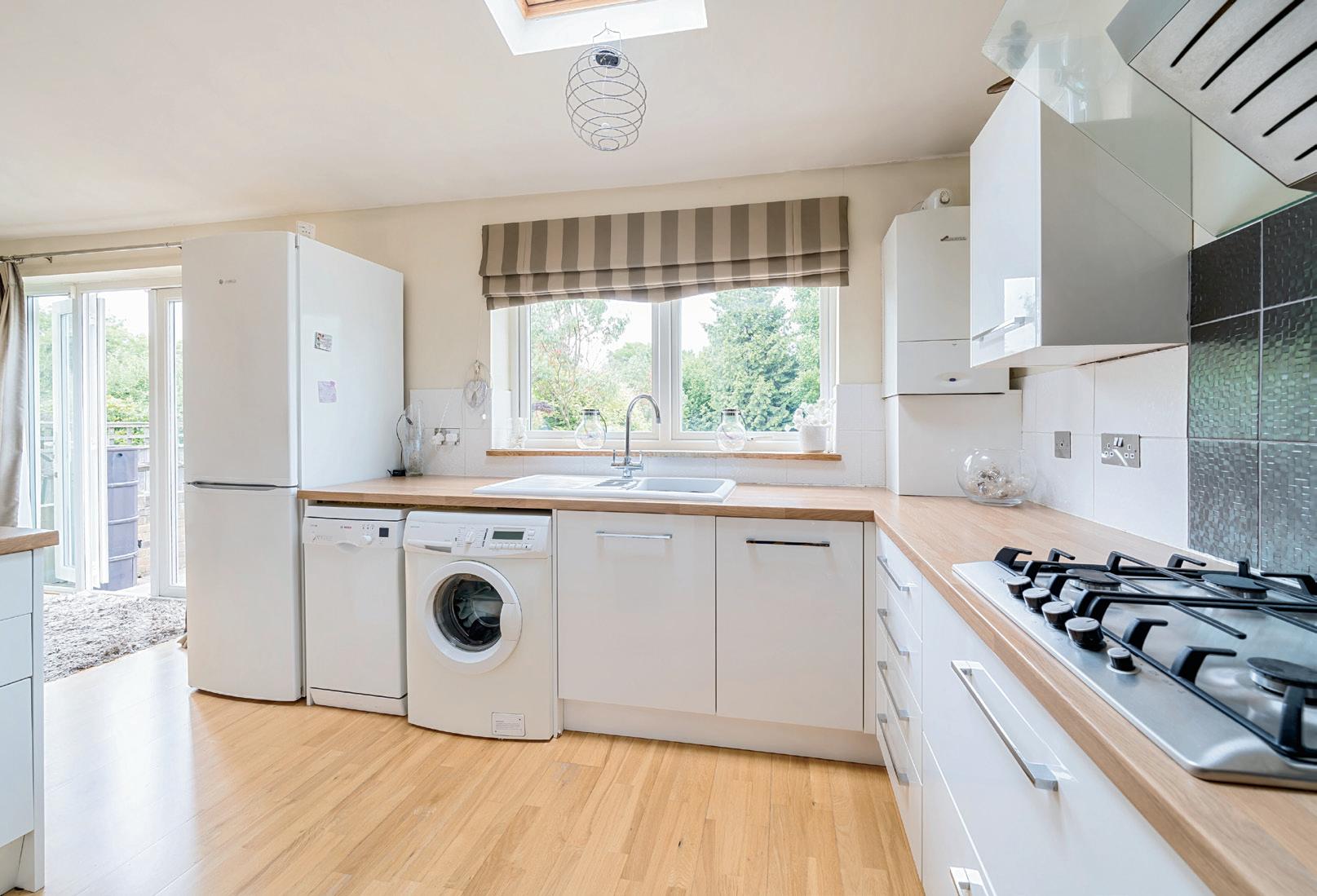
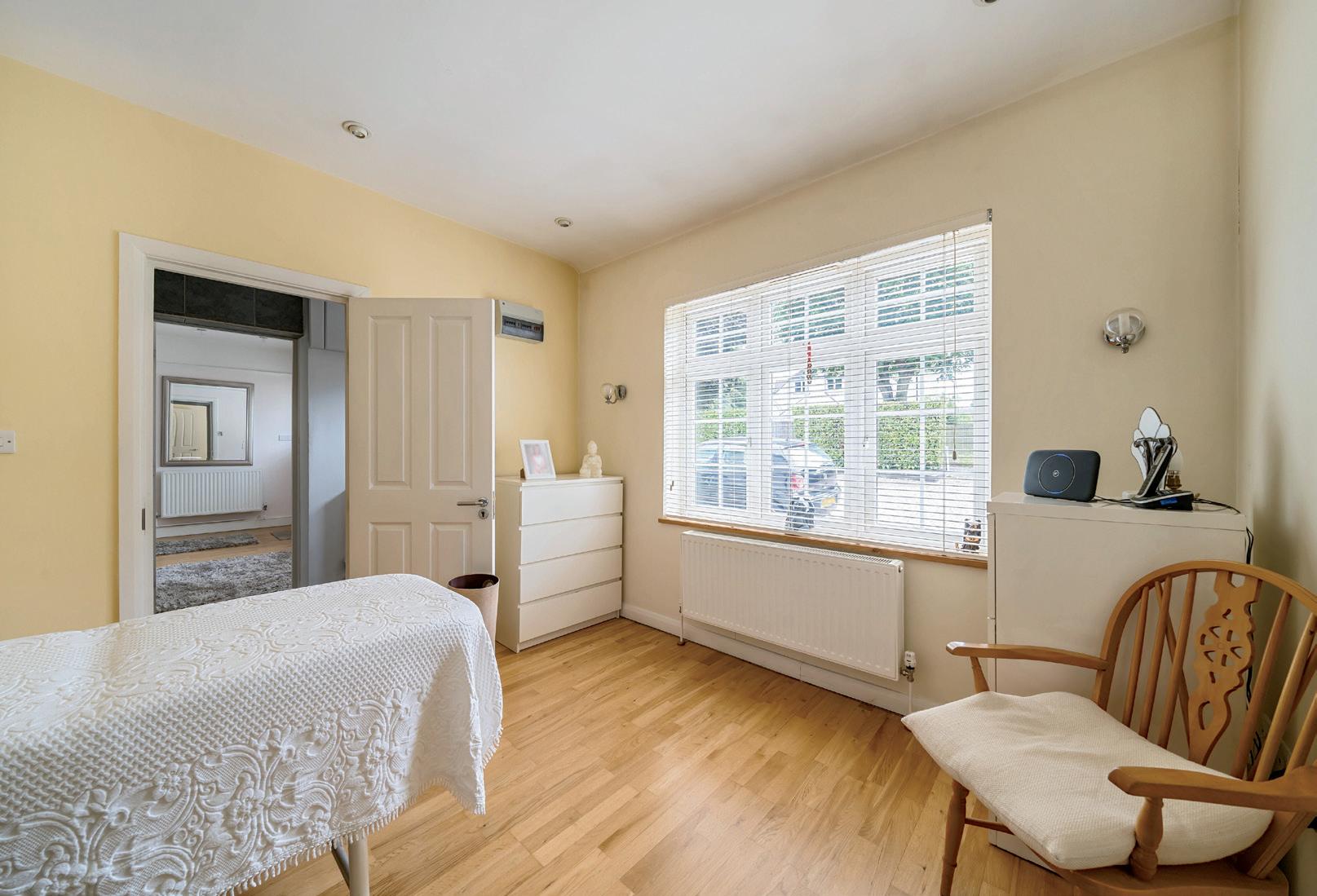
To the front of the property is a large paved driveway providing off street parking for several cars with a further area of lawn.
The delightful rear gardens are a particular feature of this property and comprise of a large paved patio leading to the remainder of the garden mainly laid to lawn with a further paved sitting area, the garden is enclosed by mature hedge and fence borders.

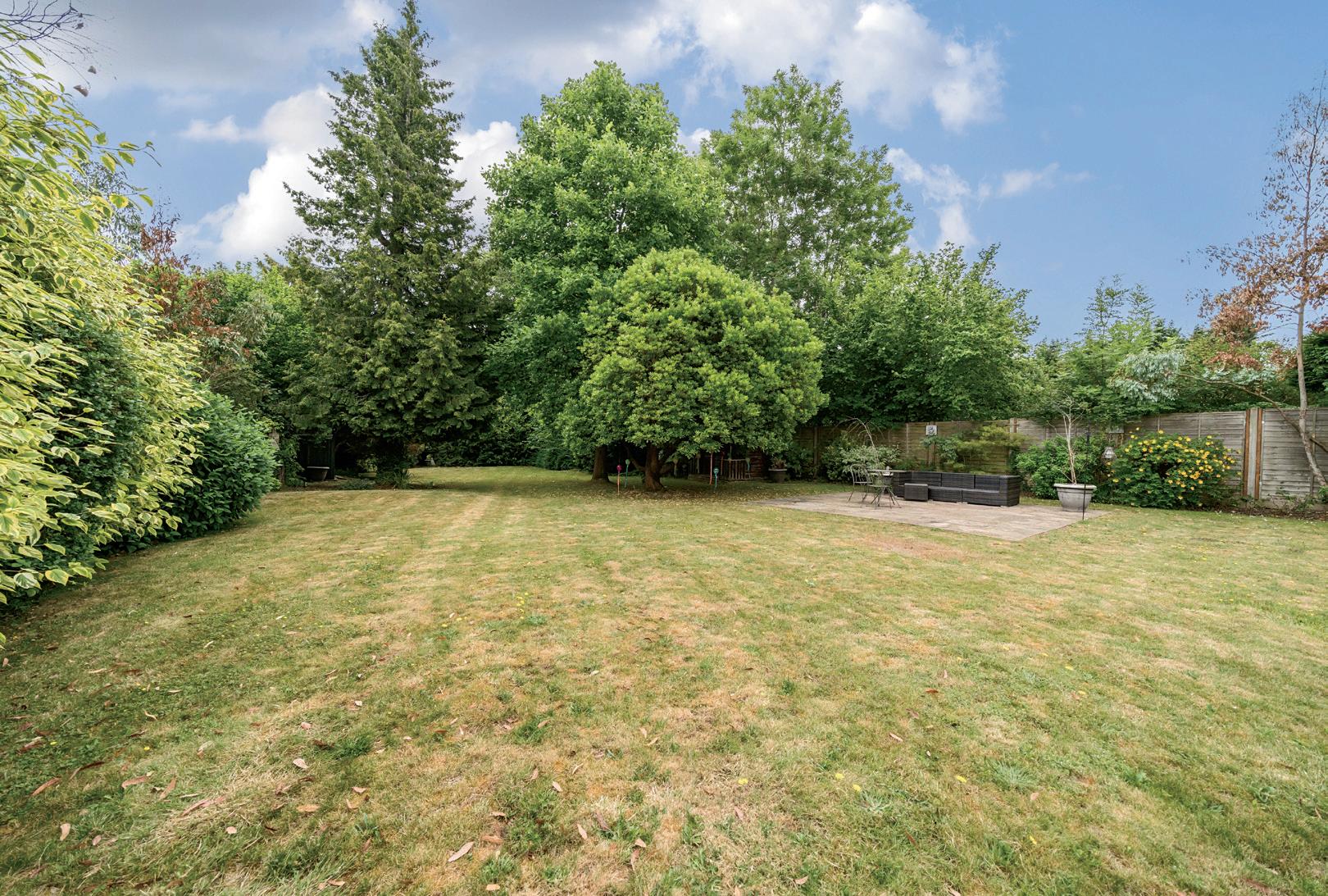
Agents notes: All measurements are approximate and for general guidance only and whilst every attempt has been made to ensure accuracy, they must not be relied on. The fixtures, fittings and appliances referred to have not been tested and therefore no guarantee can be given that they are in working order. Internal photographs are reproduced for general information and it must not be inferred that any item shown is included with the property. For a free valuation, contact the numbers listed on the brochure. Copyright © 2023 Fine & Country Ltd. Registered in England and Wales. Company Reg No. 01975247. Registered Office: 426 Limpsfield Road, Warlingham, Surrey CR6 9LA. Printed 06.07.2023



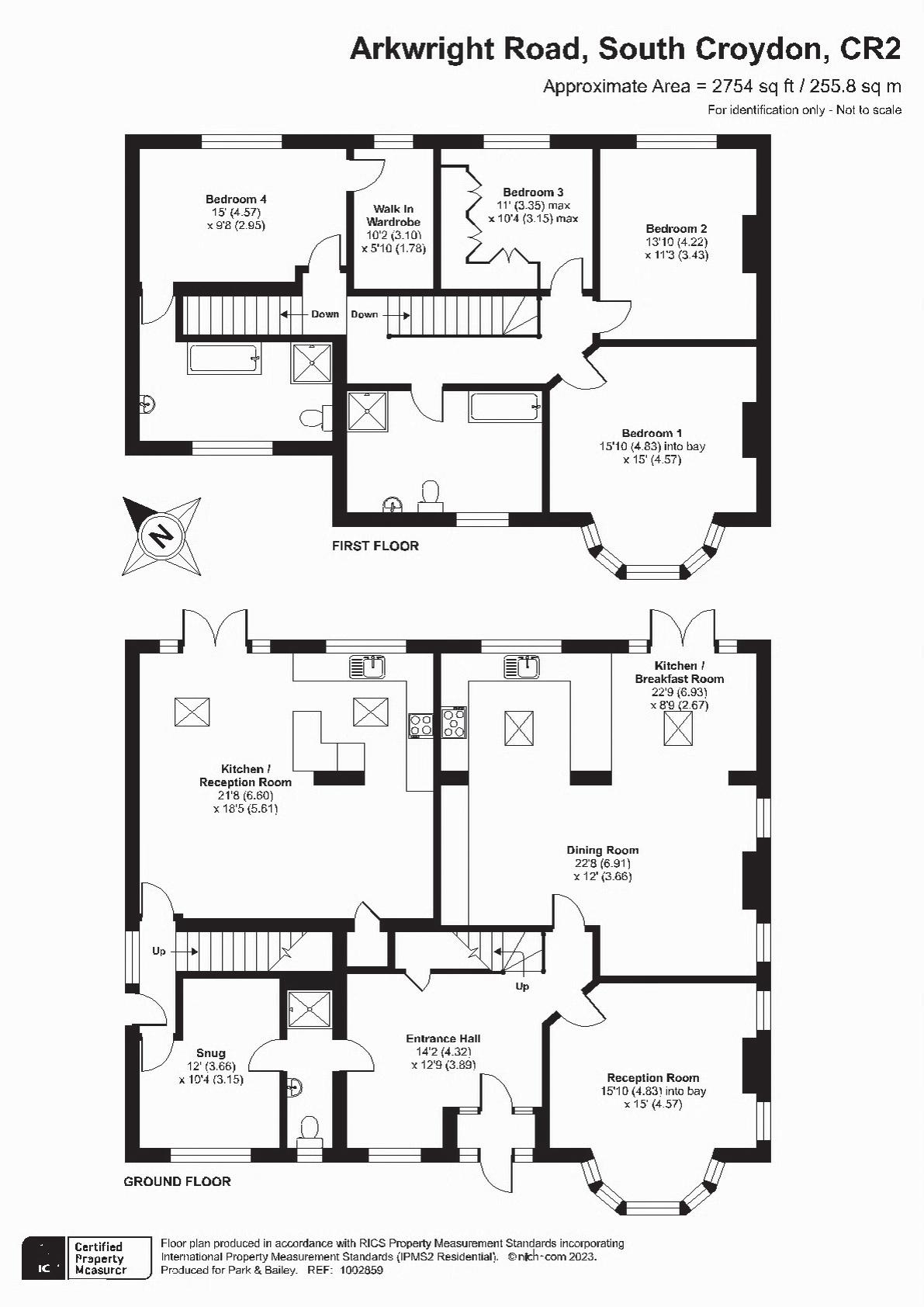 Tenure: Freehold Council Tax Band: G
Tenure: Freehold Council Tax Band: G

