109 St Bernards Road
Solihull | West Midlands | B92 7DQ
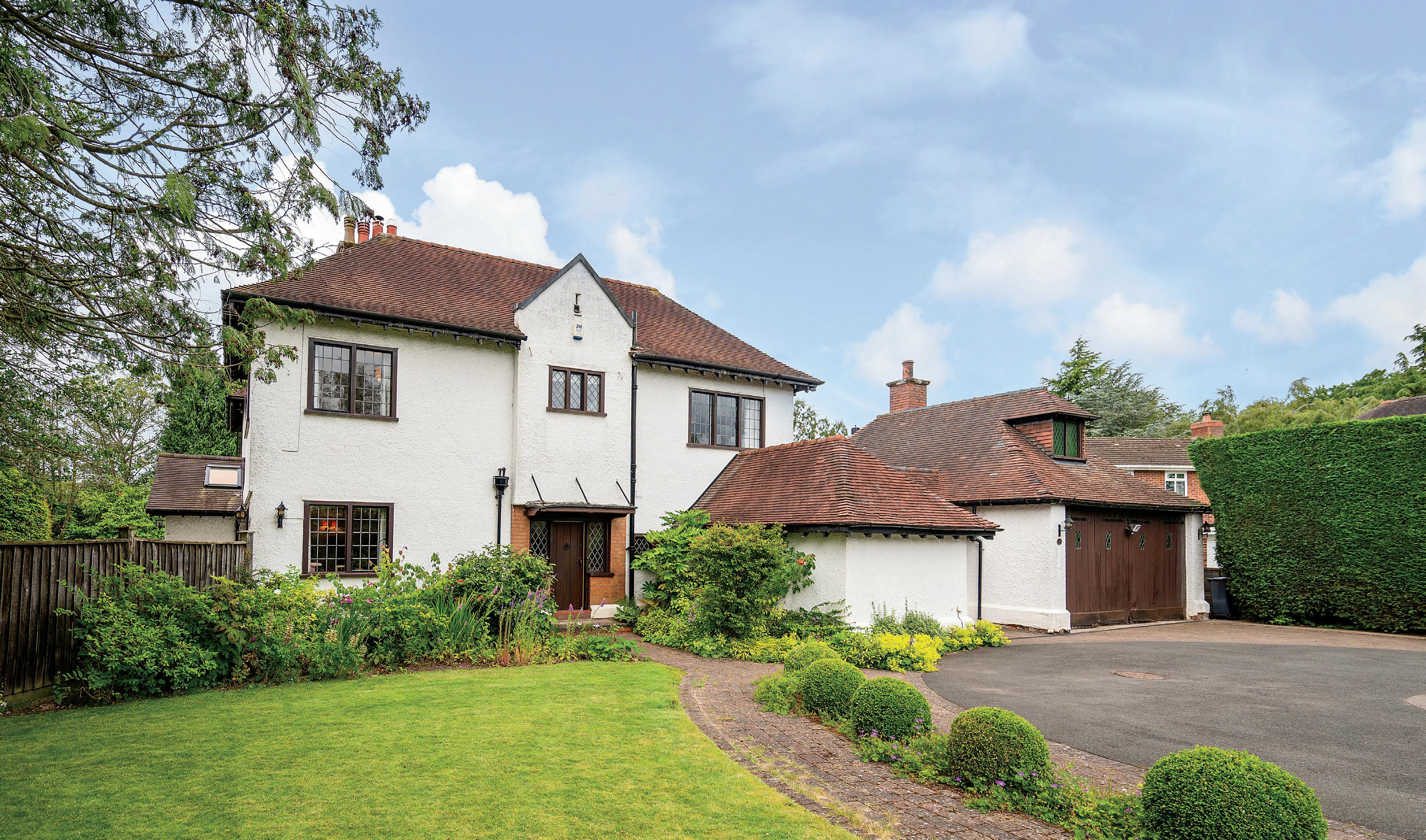

109 St Bernards Road
Solihull | West Midlands | B92 7DQ

Dating back to the early 1900’s and benefitting from a superbly generous corner plot, this delightful period property has been the wonderful family home for the present owners for over 30 years. Although it still retains much of its original character, it has also benefitted from an outstanding extension to create a beautiful 44 ft open plan breakfast kitchen and family room. At around 4, 000 sq. ft. the property offers fabulous scope and enormous potential for further refurbishment and development to become one of the standout family homes on this much sought after road.
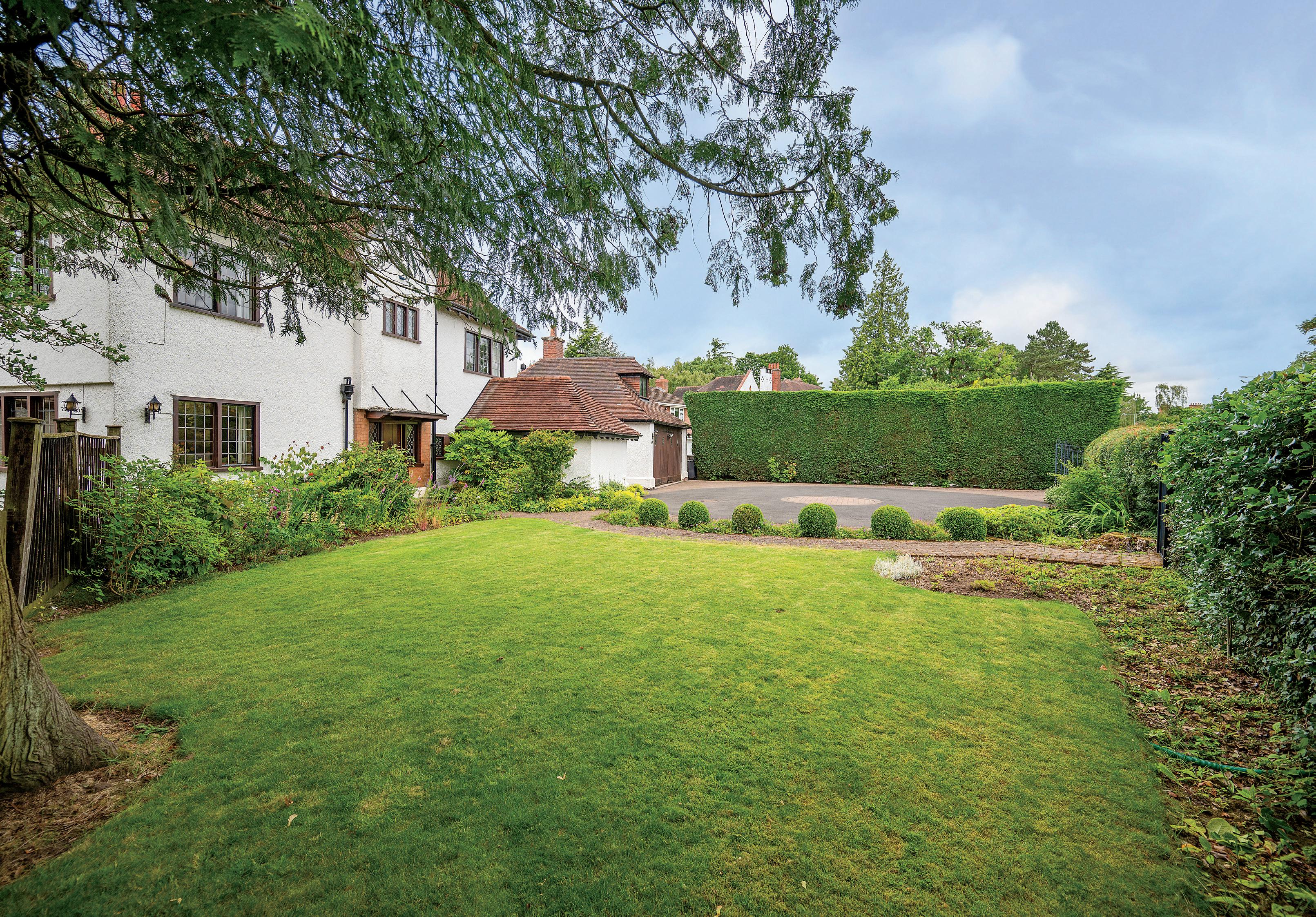
Occupying 0.75 of an acre and set back from the road behind a wrought iron gated entrance, Holly and Hawthorne hedging, lovely mature trees and topiary shrubs, we find this imposing family home with its striking white rendered walls that contrast well with the original Crittall windows and dark roof tiling. The large circular driveway and well-tended lawn is flanked by flower beds brimming with mature plants and luscious greenery, making the entrance a beautifully welcoming feature to your home. The solid dark oak door with its feature lattice windows either side creates a striking entrance into the property. Once inside you are immediately taken with the character of the grand reception hall with its solid oak wall panelling and high ceilings. Leading directly to the left is the first of three reception rooms that for many years has been used as a superb study with an abundance of original features, including an intricate ceiling rose and limestone feature open fireplace with an oak mantel piece. Back into the hallway there is a large downstairs cloakroom with coat storage and a separate WC.
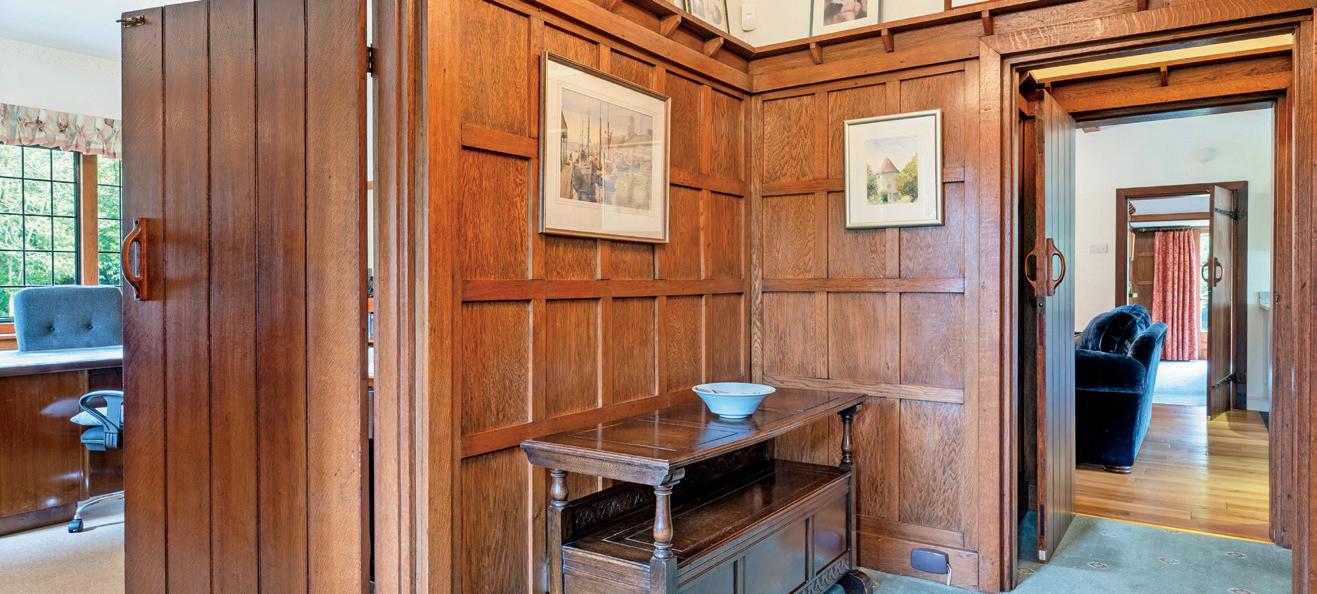

One of the outstanding features of this delightful home is the stunning 44 ft open plan Kitchen/Dining Family area that has been recently upgraded and extended to exacting standards and has very much become the “heart of this home”. The extended far end, currently used as a dining area, features a high ceiling with large oak Velux windows and an oak framed apex having patio doors leading directly to one of the rear terraces, creating a fabulous focal point of this impressive space. The lovely family seating area that also boasts high ceilings, tastefully exposed ceiling beams, and a wood burning stove with a feature exposed brick archway. There is ample space for large lounge furniture and a dining room table, making this the perfect room for entertaining with friends and family. The stunning designer kitchen, installed by Abacus, is both beautiful in its presentation and superbly practical by design. A fabulous range of wall and floor mounted cabinetry depicted in a delicate pale blue contrast perfectly with the striking marble countertops. There is an excellent selection of integrated appliances including a six ring Rangemaster cooker with Rangemaster extractor above, a Neff fridge/freezer, and to the central island is the Neff dishwasher and inset Villeroy and Boch dual ceramic sink with mixer tap. The standalone breakfast island also offers space for bar stools, ideal for casual dining. There is also a full height cupboard providing excellent storage solutions and further storage cabinets below the charming window seat where you can sit and enjoy views across the pretty side aspect of the garden.
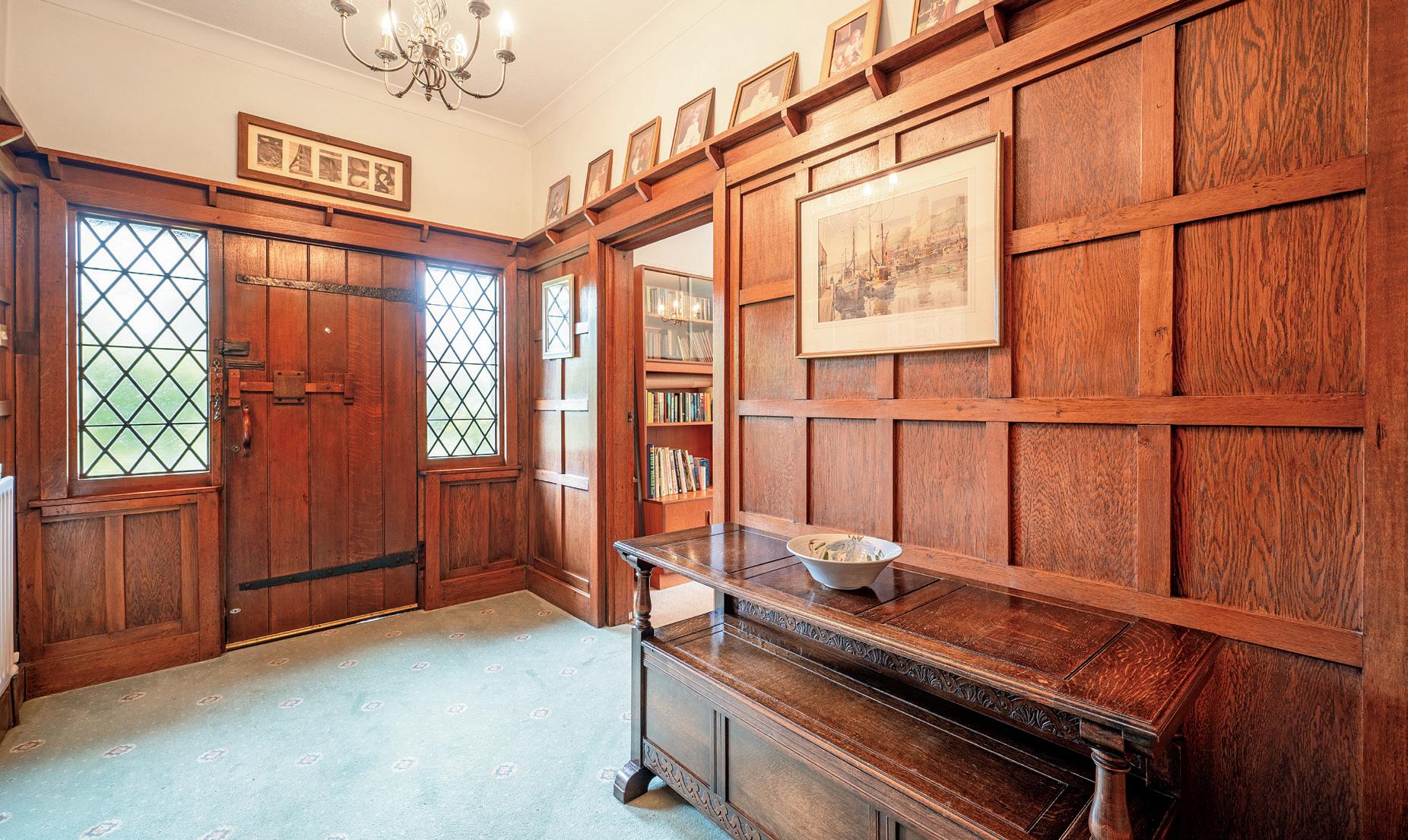
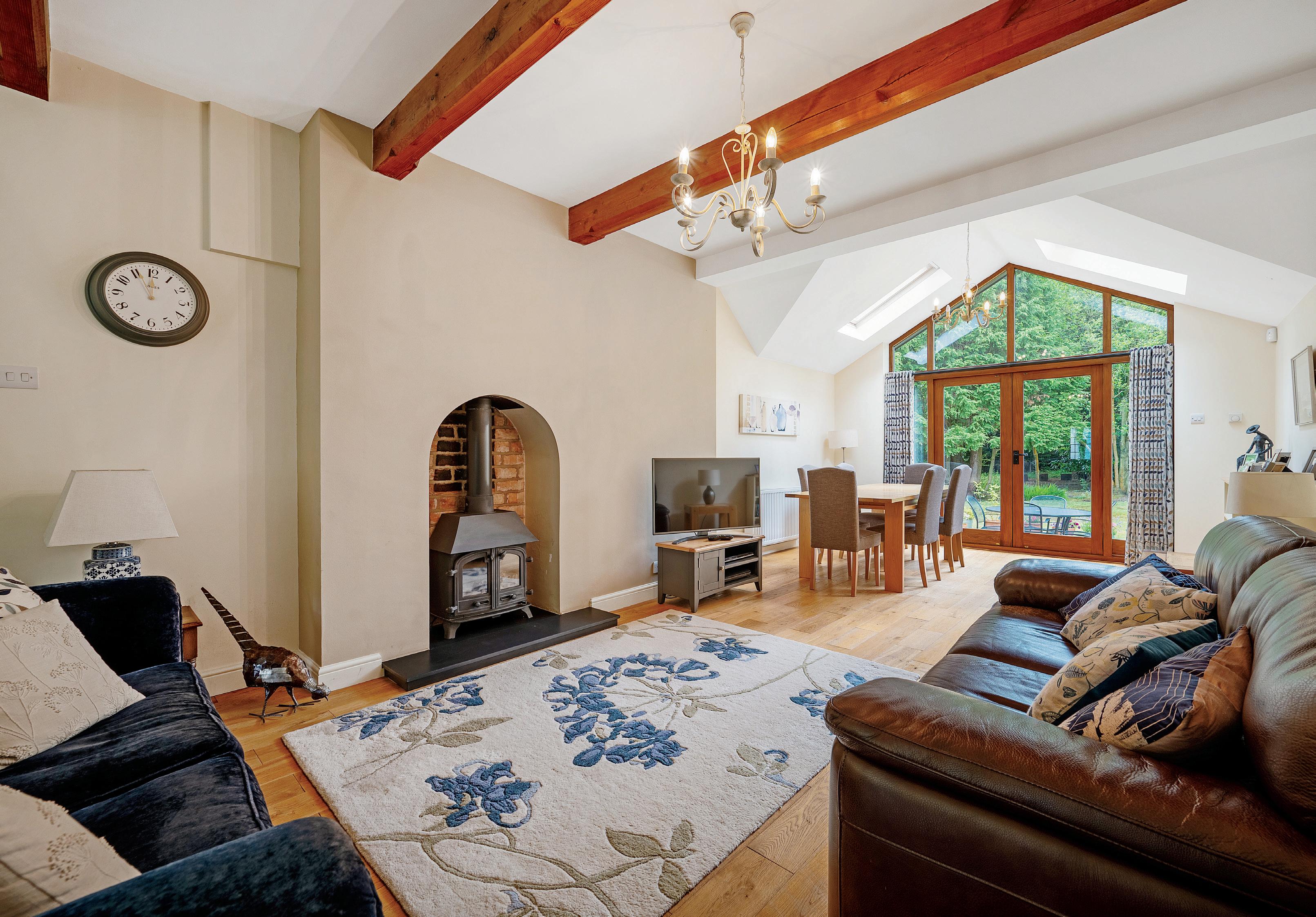


We moved to 109 St Bernard’s Road when our youngest daughter was 18 months old and her older sisters were 8 and 11,” say the current owners. “Since then, it has been a wonderful family home with lots of space for the girls to have friends to play and stay for sleepovers. We have lived here for over 30 years and the girls have now grown up and left home, bringing their own families back to the house to visit. Our grandchildren enjoy the swings and stepping stones in the garden, and playing hide and seek amongst the many trees.”
“When we saw the house for the first time three decades ago, we loved its traditional features and the garden that surrounds it on all sides so that it feels as if there are no neighbours,” the owners continue. “During our time here, we have remodelled the central area of the house to make an open plan kitchen/ sitting/dining room, which is a lovely light space where we spend most of our time. It is a great space for gatherings and we have celebrated many birthdays and Christmases here with family and friends.”
The location of the property has much to recommend it, too. “The house is very convenient for transport,” the owners say, “with Olton station at the end of the road, providing trains to Birmingham and onwards, and buses to Solihull just round the corner. There are good nursery, primary and secondary schools within walking distance, and a wide range of shops at Dovehouse Parade, again only walking distance away. St Bernard’s Road is a sociable place to live, with regular safari suppers among the neighbours, and an annual Open Gardens event. Robin Hood Golf club is just up the road, and many happy hours have been spent there!”*
* These comments are the personal views of the current owner and are included as an insight into life at the property. They have not been independently verified, should not be relied on without verification and do not necessarily reflect the views of the agent.
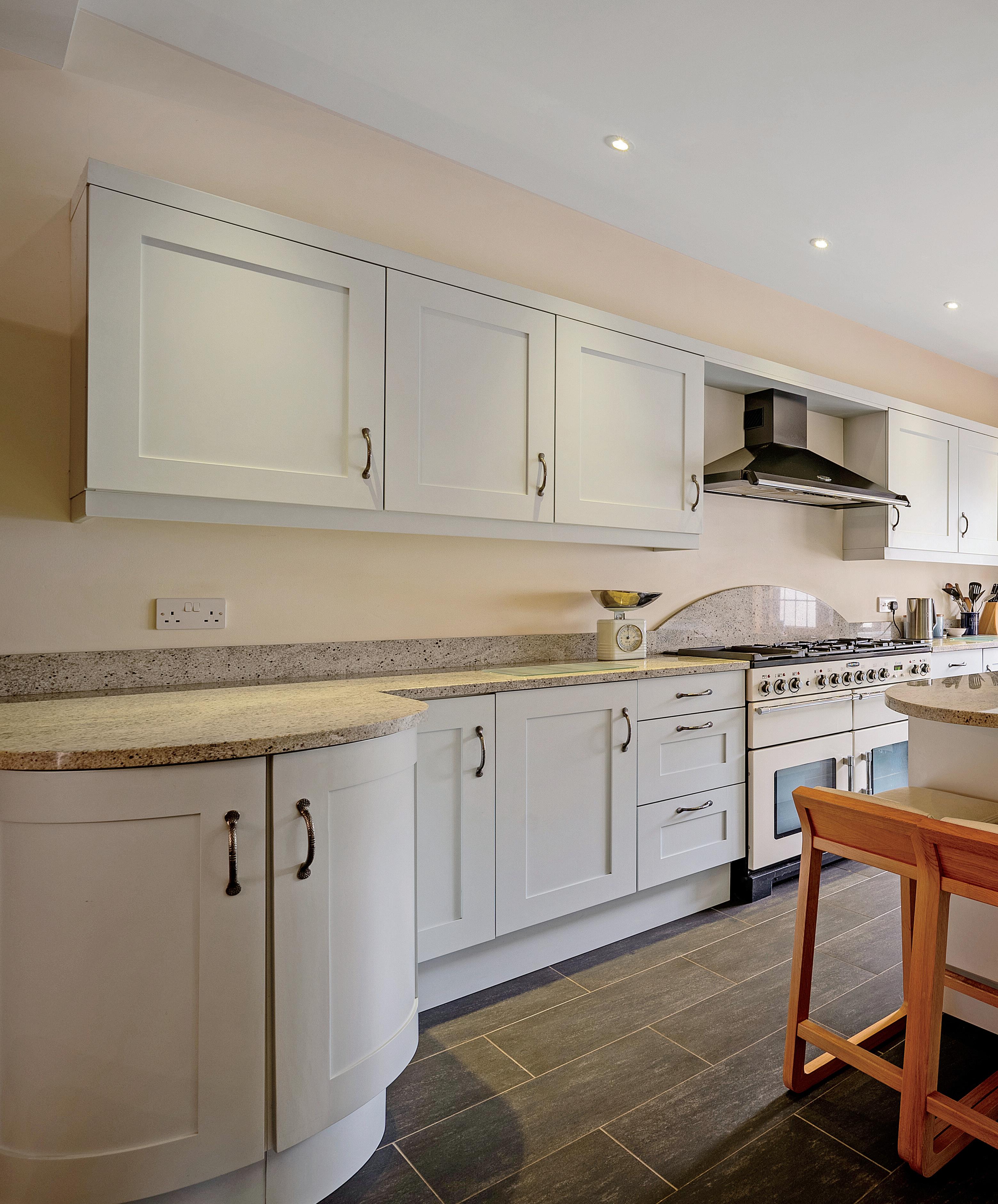
Just off the kitchen is a generous utility and boot room, with ample further wall and floor mounted cabinets, plumbing for a washing machine, and a composite inset laundry sink. There is also a further larder leading off and a separate cupboard housing the boiler. A door leads on from the laundry through to the second entrance into the property and gives access here to the garage, rear gardens and all further outbuildings attached to the rear of the large double garage. Beyond the garage are several rooms that over the years have been used as additional storage, a wine cellar, and workshops. One of the rooms has a sink and water supply and a set of wooden stairs leads up to an attic room and further storage room. This entire area of the property offers some amazing potential to create further accommodation or a separate annexe, subject to planning.
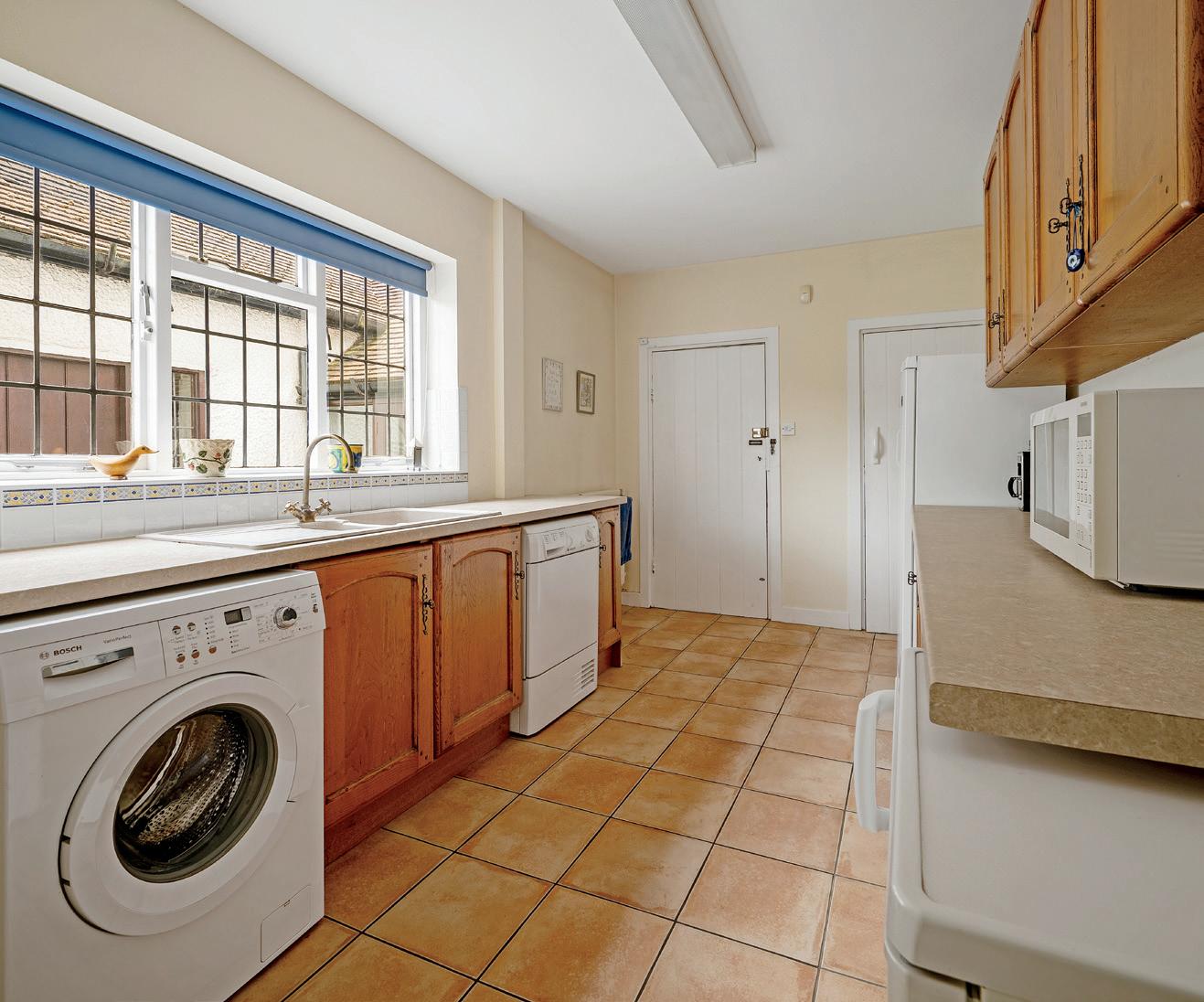
Another door off the kitchen will lead you through to a second inner hallway, also featuring solid oak wall panelling and high ceilings, as well as a solid oak staircase leading to the upstairs accommodation. To the right of the hallway is a dual aspect formal Dining room with imposing wooden features and an impressive feature fireplace. To the left of the secondary hallway is the delightful bright and spacious Lounge with neutral décor and contrasting exposed wooden beams and feature fireplace. The secondary hallway also has a spacious storage cupboard under the stairs and door access to the rear garden.
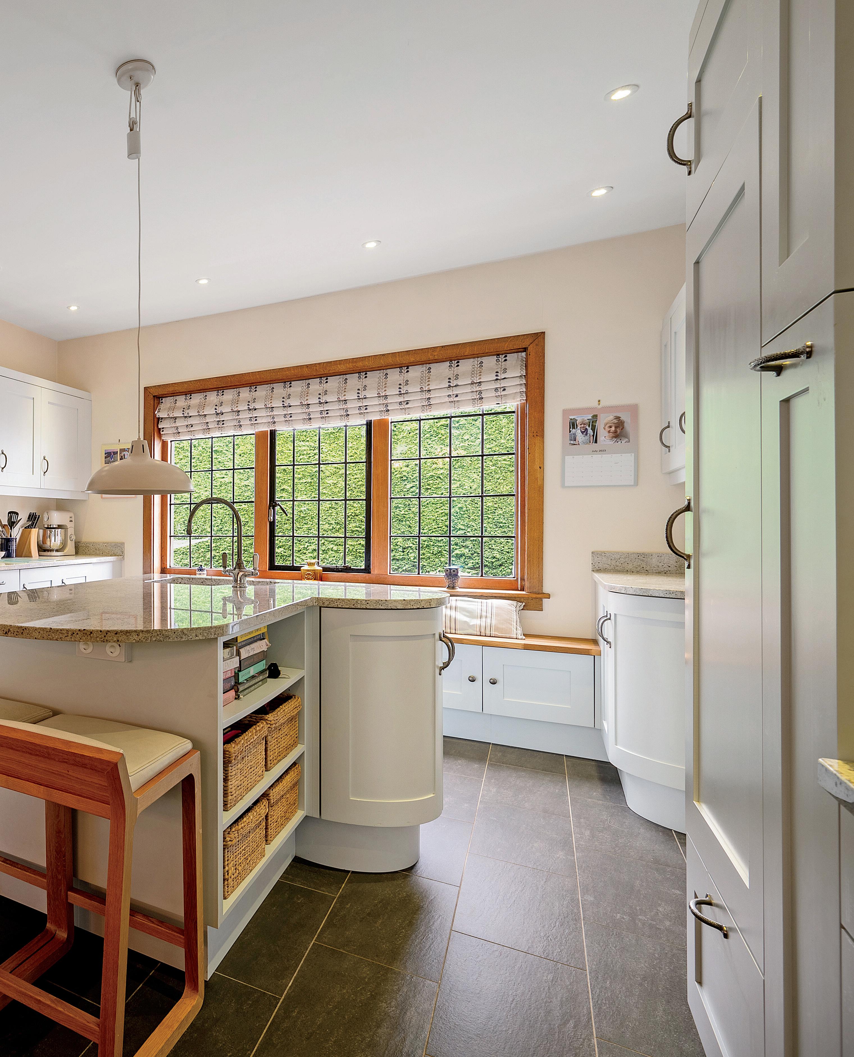

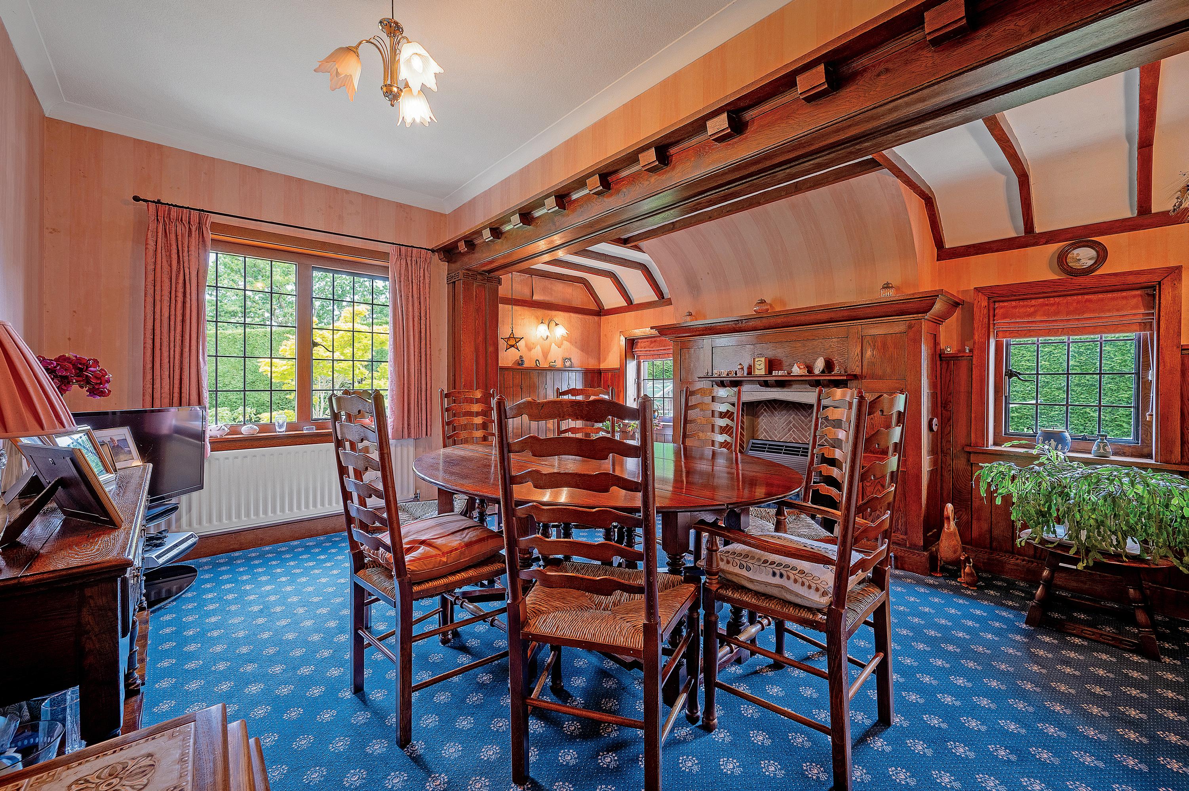
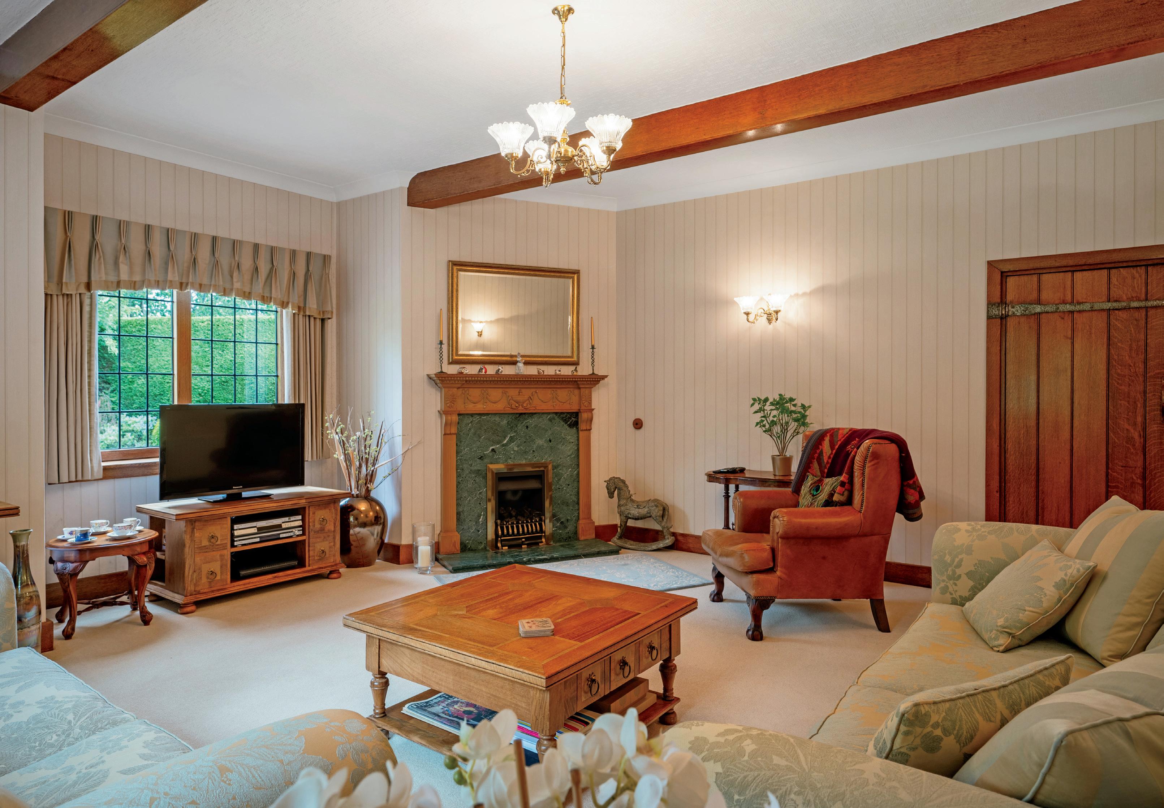
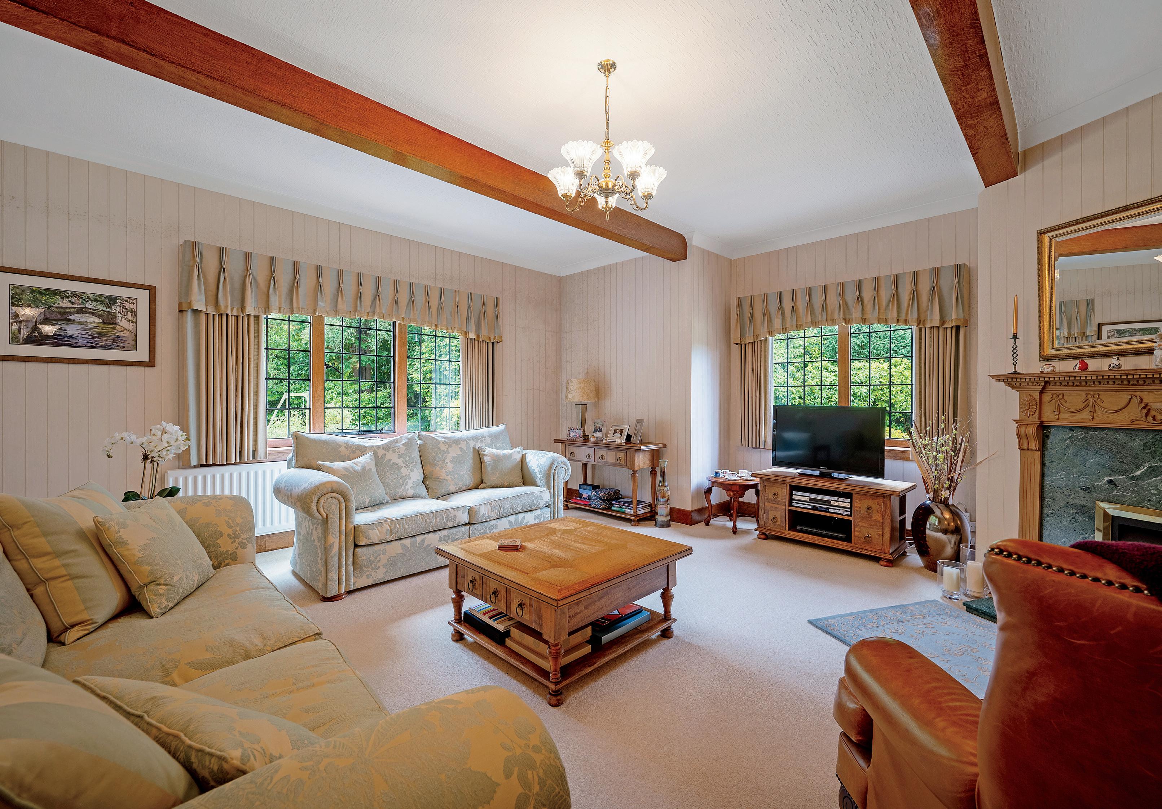
The impressive original staircase leads up to a wide first floor landing with intricate period cornicing and more striking wood panelling. The beautiful principal bedroom is light and airy and as with most rooms in the house it offers dual aspect windows overlooking two separate garden views. Neutral décor and natural light create a warm but spacious room with a range of built-in wardrobes, and ample space for large bedroom furniture. The exquisite principal en-suite is both spacious and well-designed, featuring a free-standing Victorian style bathtub, matching white sanitaryware with Victorian style taps, a large corner shower cubicle and modern spotlighting. There are four additional double bedrooms, all with excellent proportions and very tastefully decorated, some enjoying views across the delightful rear gardens and some to the private frontage. The family bathroom has matching cream sanitaryware, including a walk-in shower cubicle, bathtub, pedestal sink and WC.
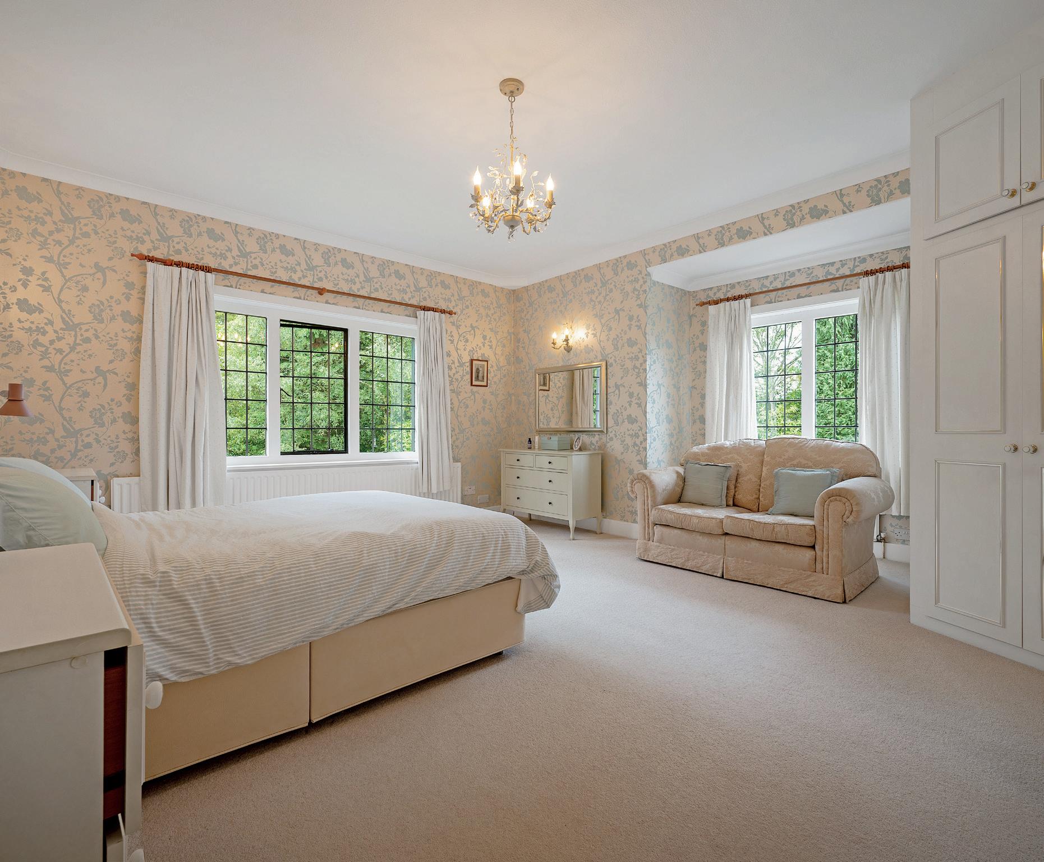


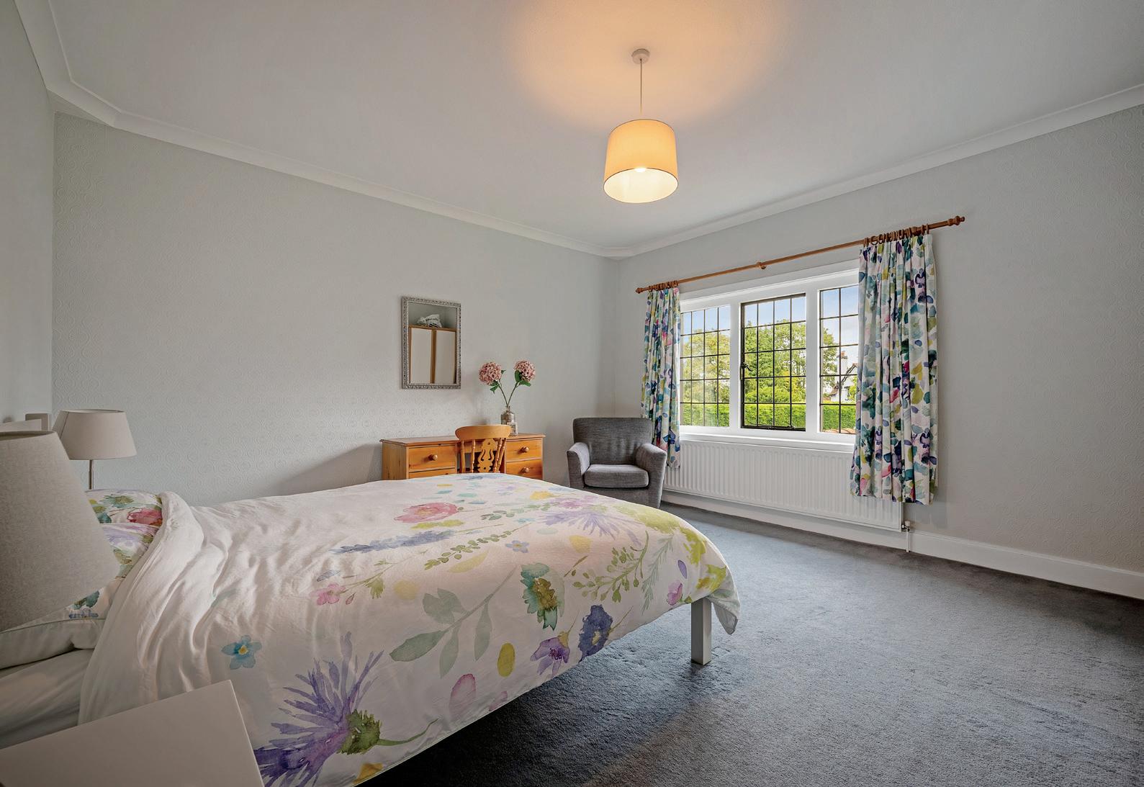
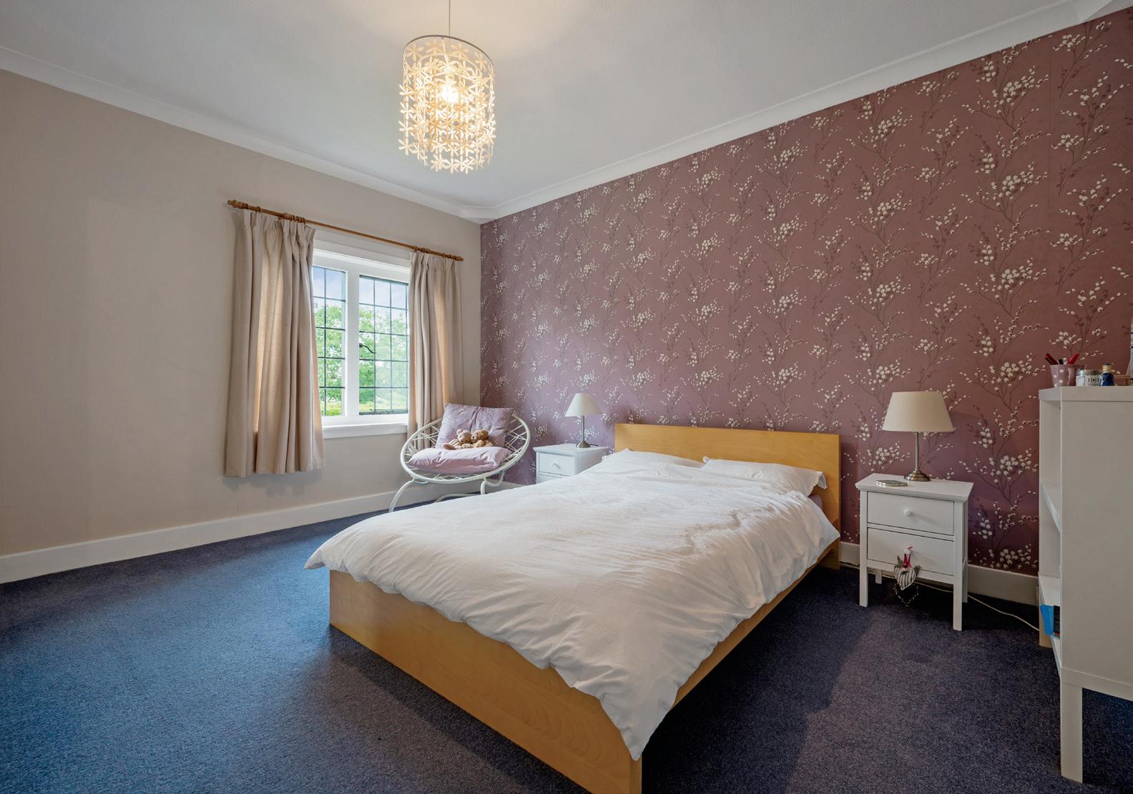

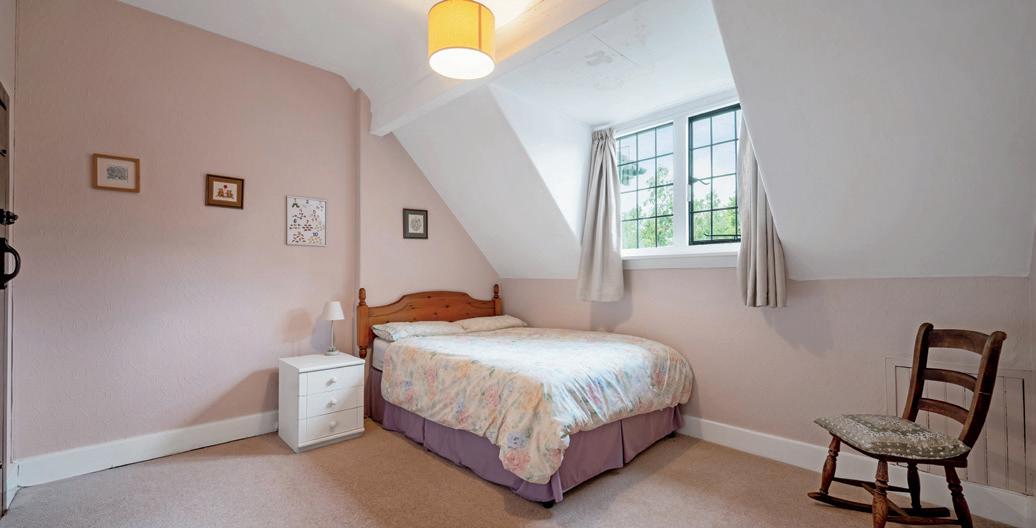
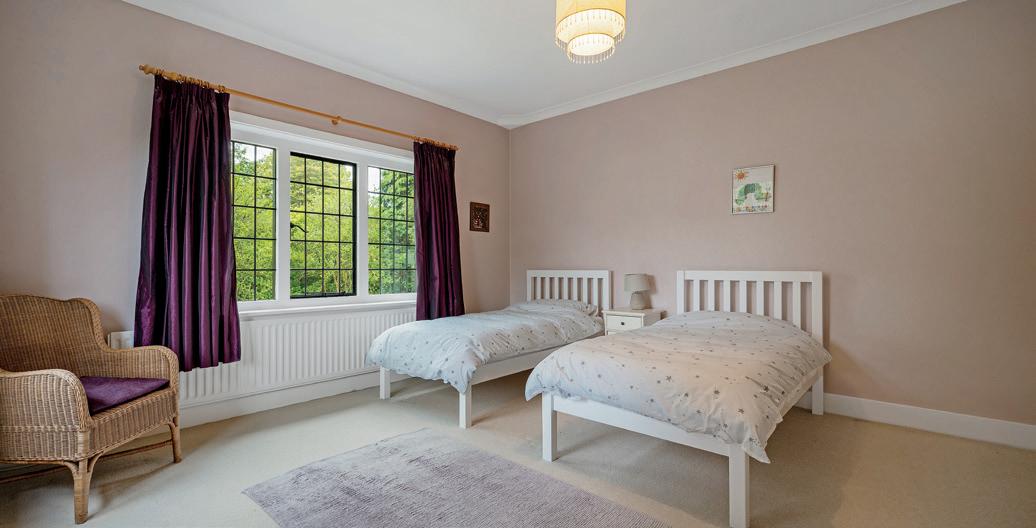

Another fabulous feature of this property has to be the exceptional grounds it sits within. Having a large corner plot of 0.75 acres allows this private rear garden to wrap around three sides of this lovely family home. Deep natural screening and an abundance of mature shrubs and trees creates a magical place for children to explore, enthusiasts to garden, and the whole family to enjoy, relax, and entertain. Having one of the largest plots on the road, the garden, as with the house, also offers incredible further scope to landscape and develop. Leading from the open plan kitchen and family room are steps leading down to a lovely flag stone patio area, making it the perfect setting for alfresco dining during summer months. In addition to a mature back drop of Laurels, Yew trees and Evergreens, the garden also has an abundance of pretty shrubbery, flowering plants, and wildflowers such as Acers, Pieris, Lavender and Roses. This garden truly is the perfect place to escape the hustle and bustle of life. Across the back of the house the large terrace with its retaining wall and central steps down to the large main lawn, offers a further outdoor space to entertain and dine. As the terrace leads around to the other side of the property, we come to the perfect area for a kitchen garden and with views from the window seat in the kitchen you overlook a further separate lawed area, large wooden greenhouse, mature shrubbery, and another terrace area leading to a courtyard created between the main house and the garage block. Coming back around to the front, there is a pedestrian access via a small wrought iron gate and vehicle access via a wrought iron gate leading to a circular driveway, with round topiary shrubs bordering a block paved path that leads to the front door.


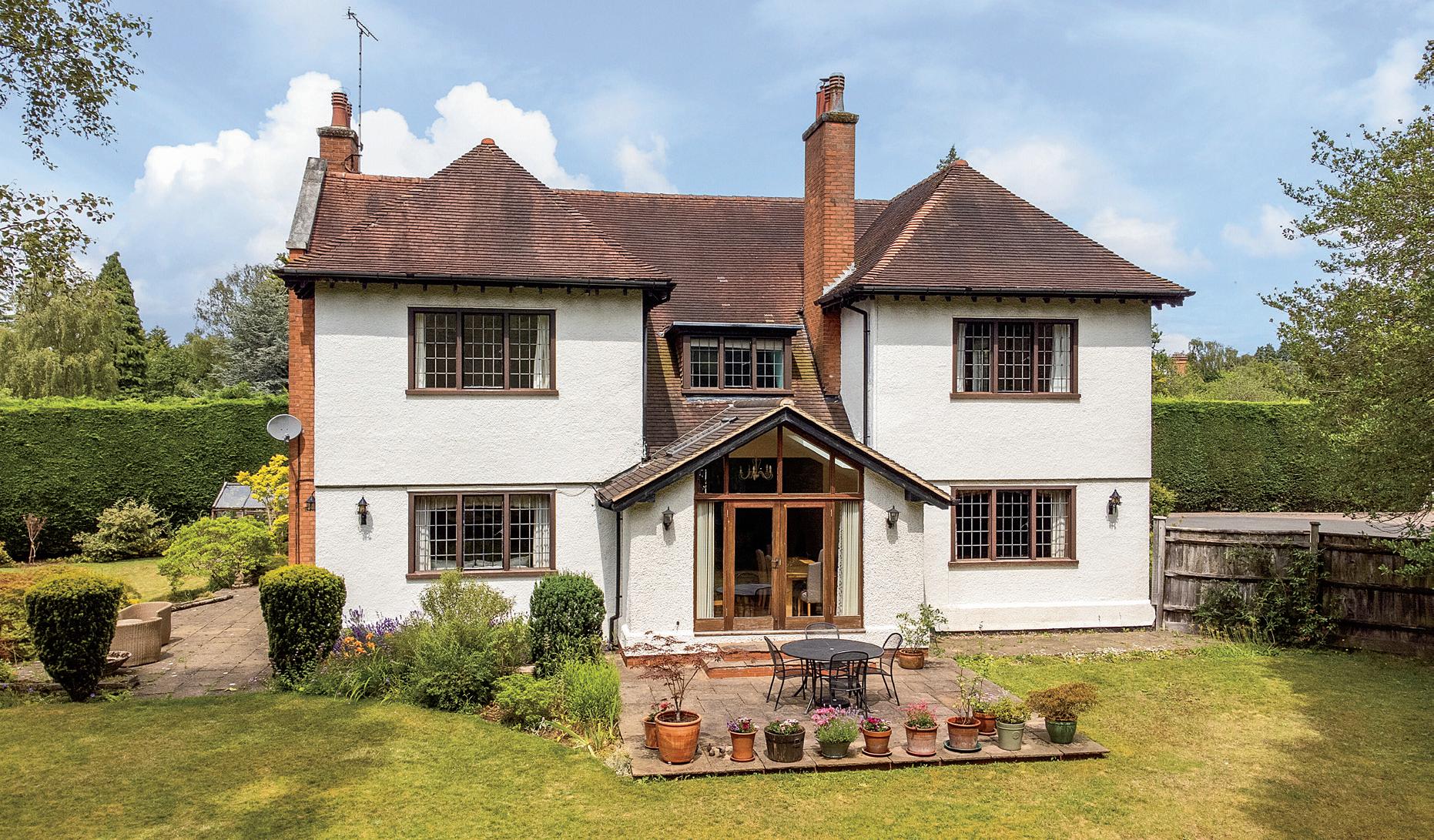
Occupying an enviable location on the much sought after St Bernard’s Road, this property sits on the edge of the Olton conservation area. Olton was recently described as “an oasis on the edge of the city” which is an idyllic setting that has so much to offer. The tranquil setting of Olton Mere and its sailing club is within walking distance, and both Robin Hood and Olton Golf Clubs are both close by and considered excellent private courses.
Solihull is recognised as being one of the most affluent and highly sought-after areas located within the more southern parts of the West Midlands conurbation and is situated some nine miles from the heart of the city of Birmingham. The town itself offers an excellent range of amenities including the firstclass award winning shopping centre Touchwood with a John Lewis flagship store heading up 80 high street retail names, 20 bars and restaurants, and a 9-screen cinema complex. There is also a state of the art library with theatre and various other family entertainment centres such as Tudor Grange swimming pool/leisure centre, park/ athletics track, several nearby private golf courses, and an ice rink. Finally, the town and surrounding areas benefit from access to Birmingham International Railway Station and Airport, the National Exhibition Centre, the National Indoor Arena, Genting Arena, and the fabulous newly opened Resorts World Birmingham with 50 outlet stores, 18 stylish bars and restaurants, an 11-screen cinema, and an exhilarating international casino and hotel, all of which has a transport network which is second to none, linking the area to London either via the M40 or M1, the south via the M42/M5, and access to the north along the M6 motorway corridor. Solihull also offers some excellent schools both for private education together with superb college options for higher education.
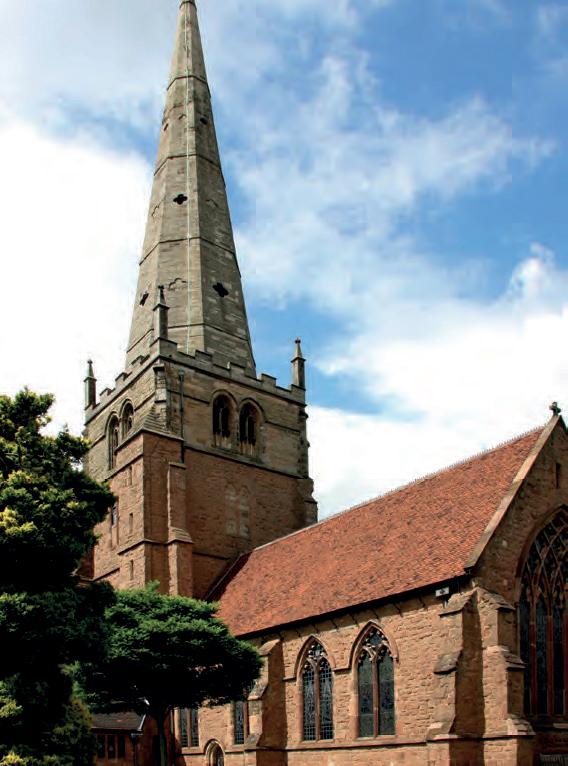
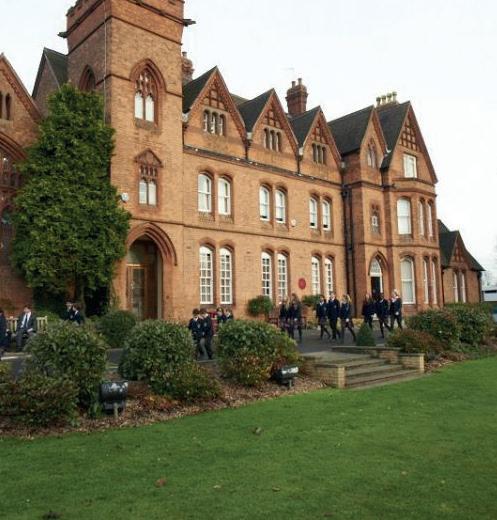
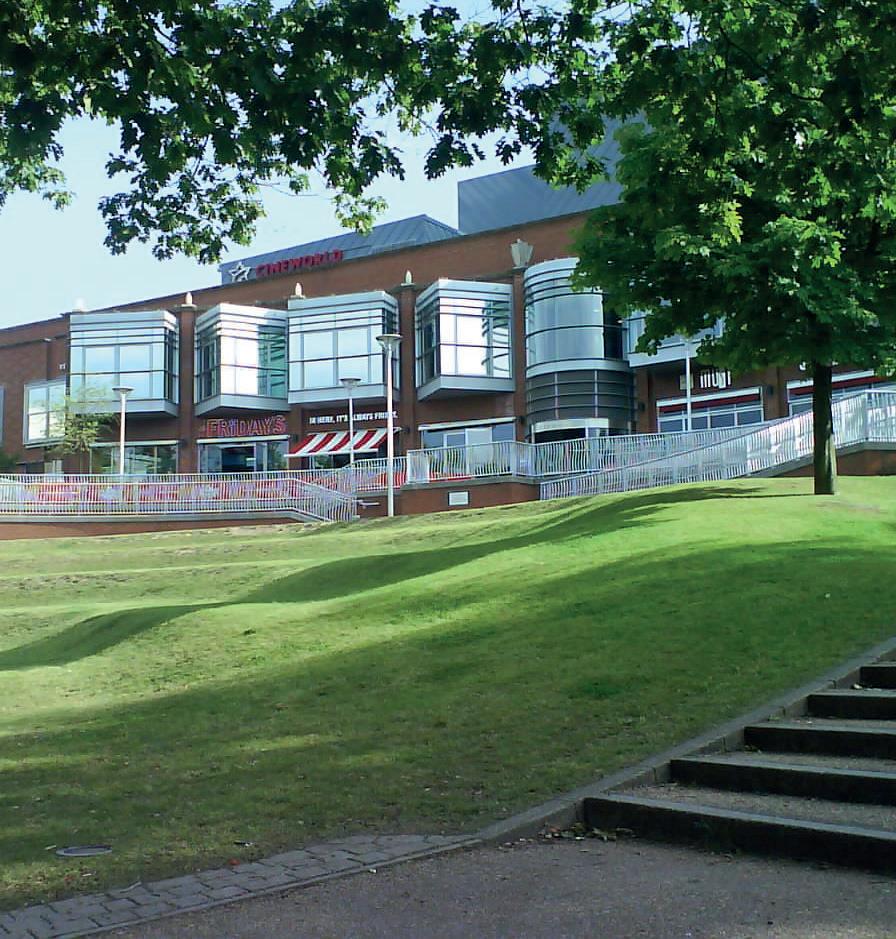
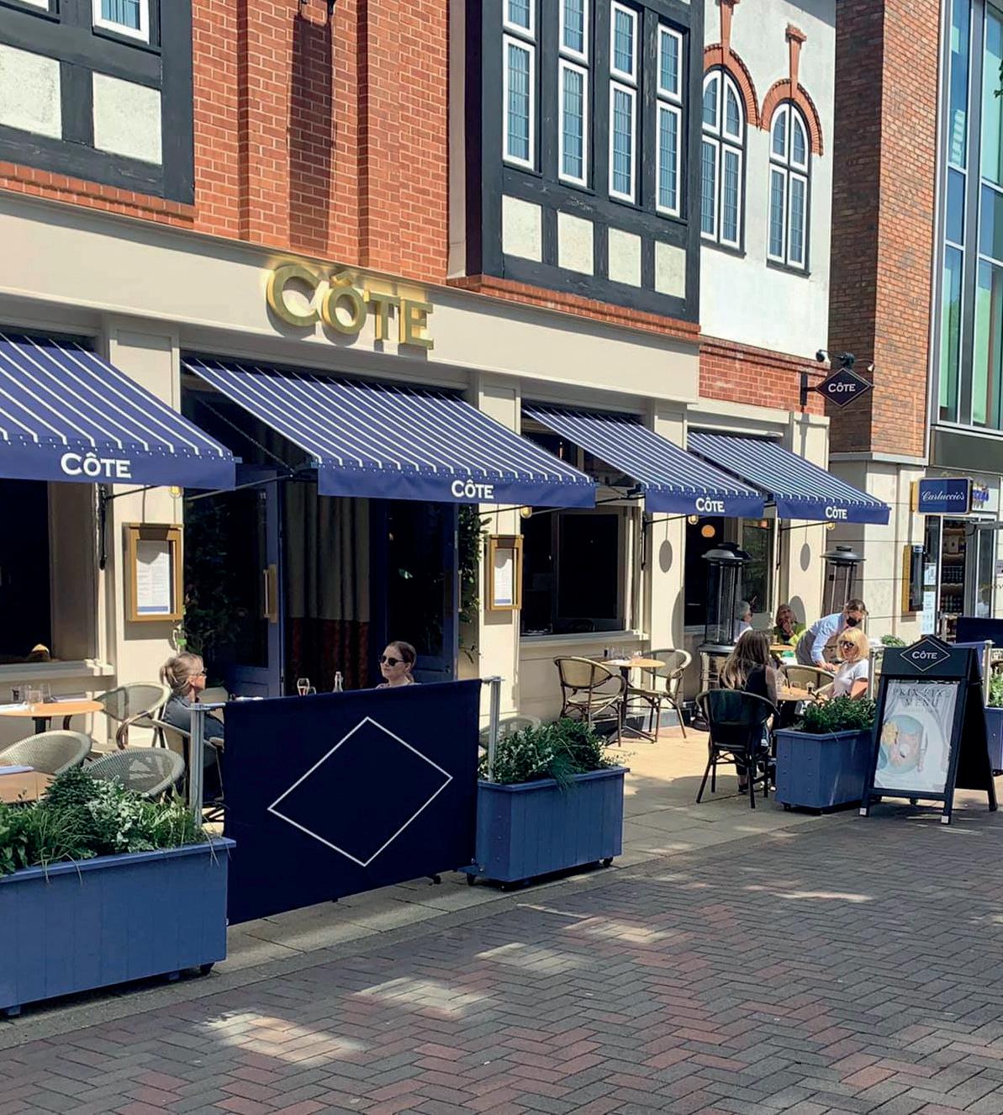

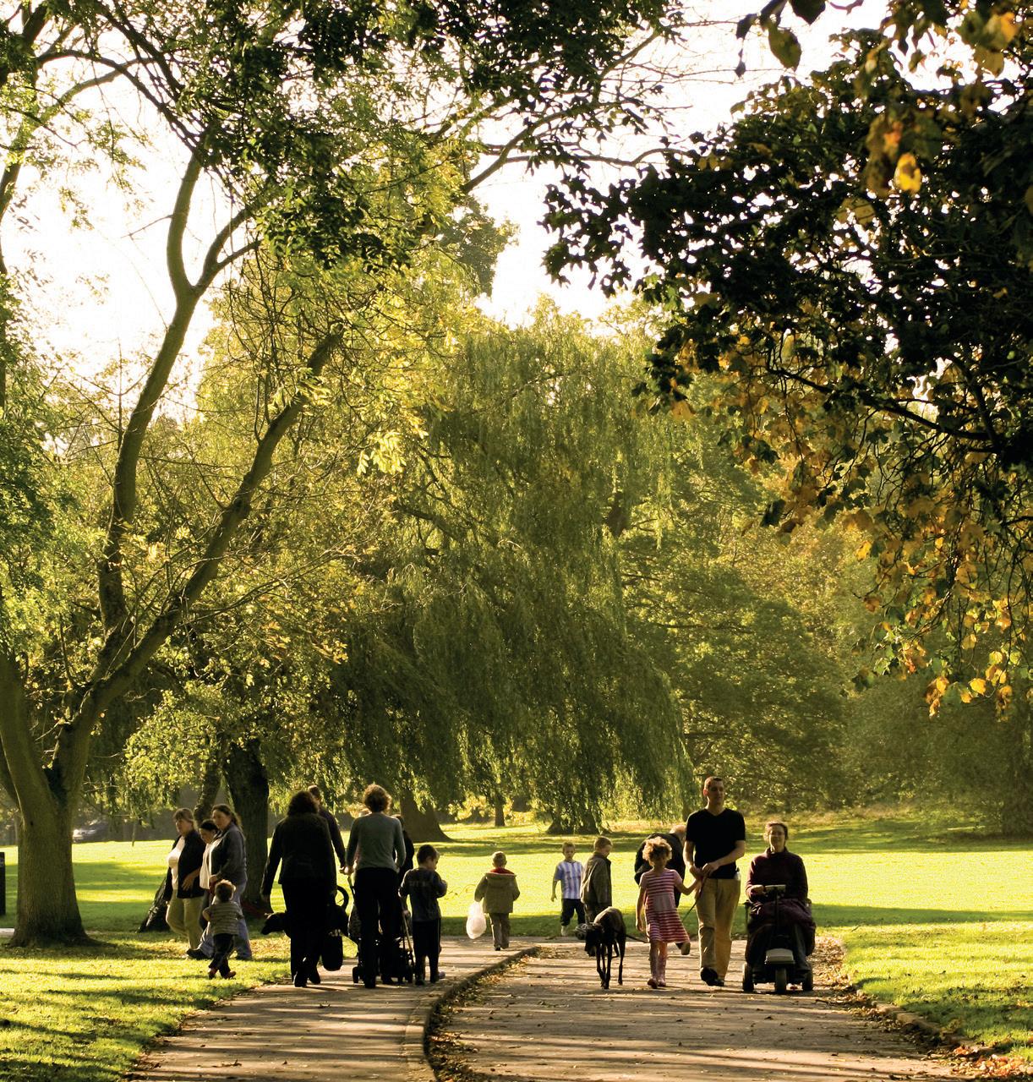

Registered in England and Wales. Company Reg No. 09929046 VAT Reg No. 232999961
Head Office Address: 5 Regent Street, Rugby, Warwickshire, CV21 2PE
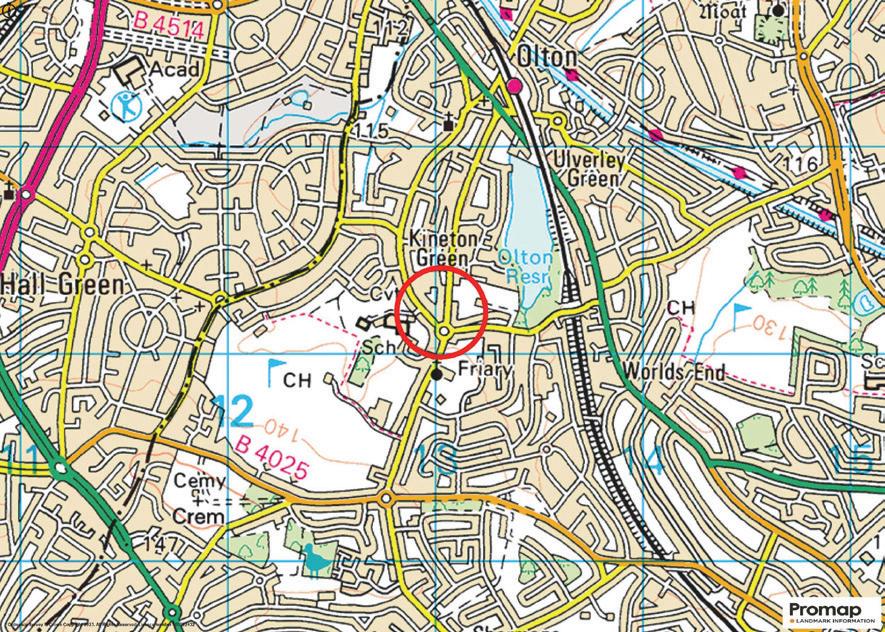
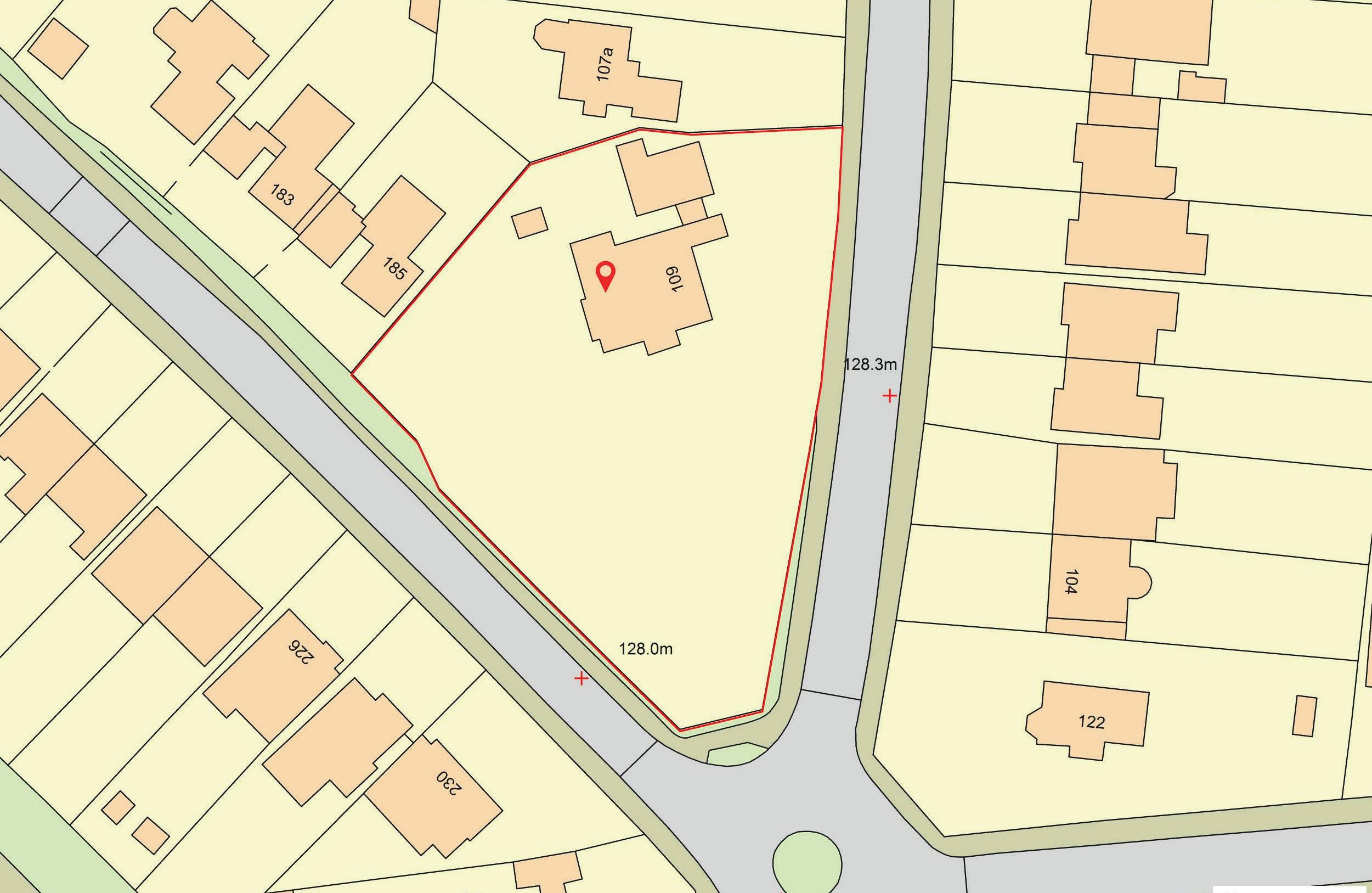
copyright © 2023 Fine & Country Ltd.
Services
Mains water, gas and electric and drainage
Tenure
The property is Freehold
Local Authority
Solihull Metropolitan Borough Council Council Tax Band G
Website
https://www.fineandcountry.co.uk/solihull-knowle-dorridge-estate-agents
Opening Hours
Monday to Friday 9.00 am - 18.00
Disclosure: In accordance with Section 21 of The Estate Agents Act 1979 (Declaration of Interest), please note that the vendor of this property is a relative of a member of Fine & Country Stourbridge
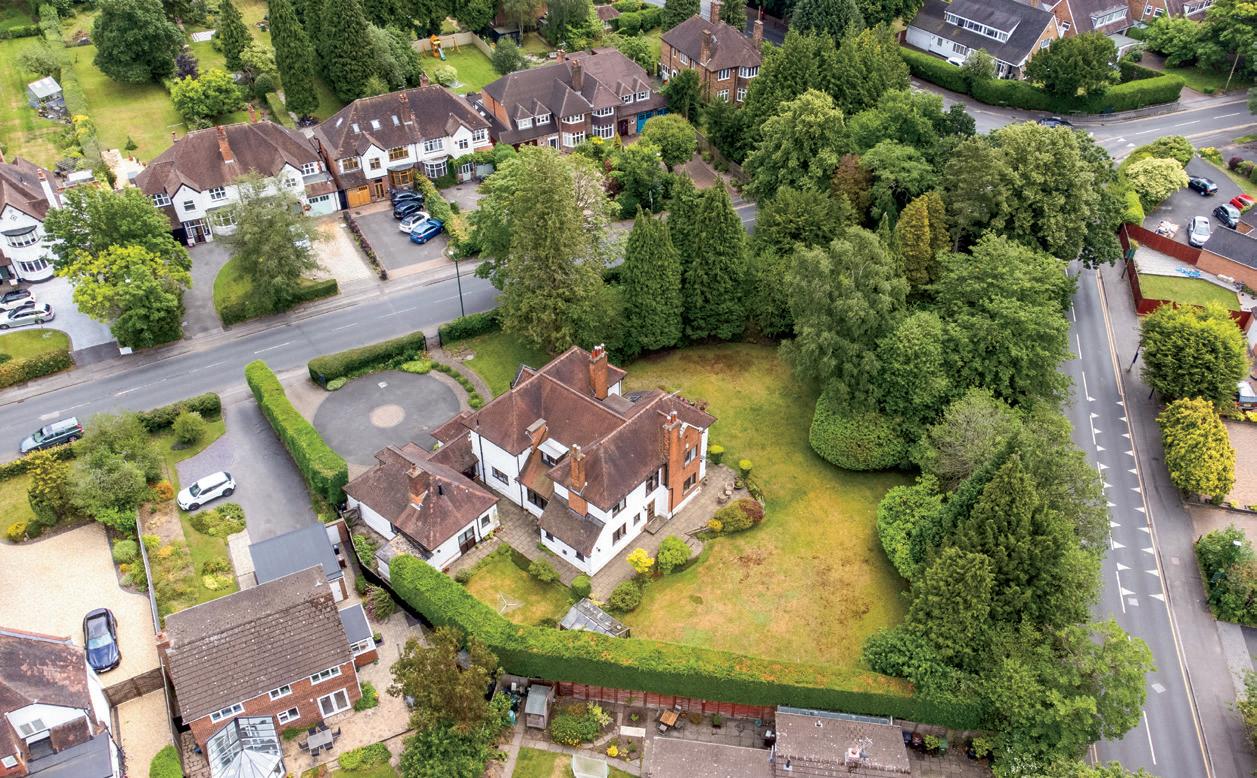
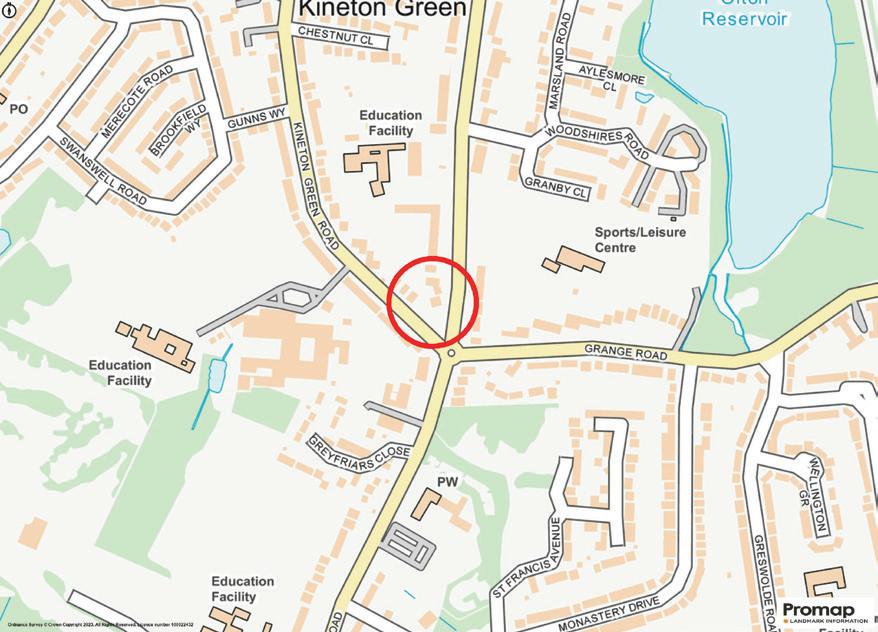
Agents notes: All measurements are approximate and for general guidance only and whilst every attempt has been made to ensure accuracy, they must not be relied on. The fixtures, fittings and appliances referred to have not been tested and therefore no guarantee can be given that they are in working order. Internal photographs are reproduced for general information and it must not be inferred that any item shown is included with the property. For a free valuation, contact the numbers listed on the brochure. Printed 18.07.2023
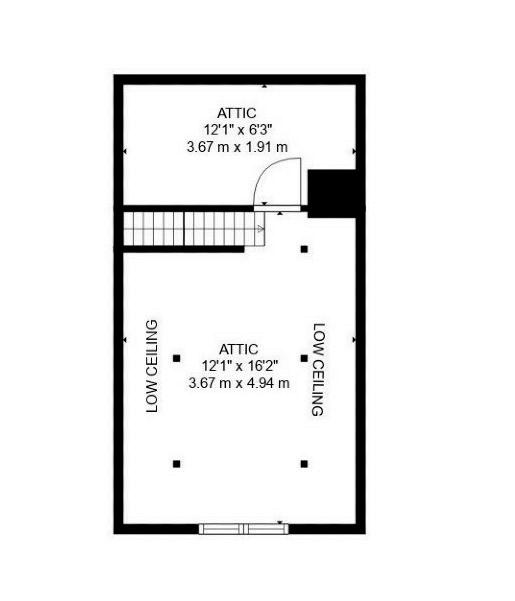




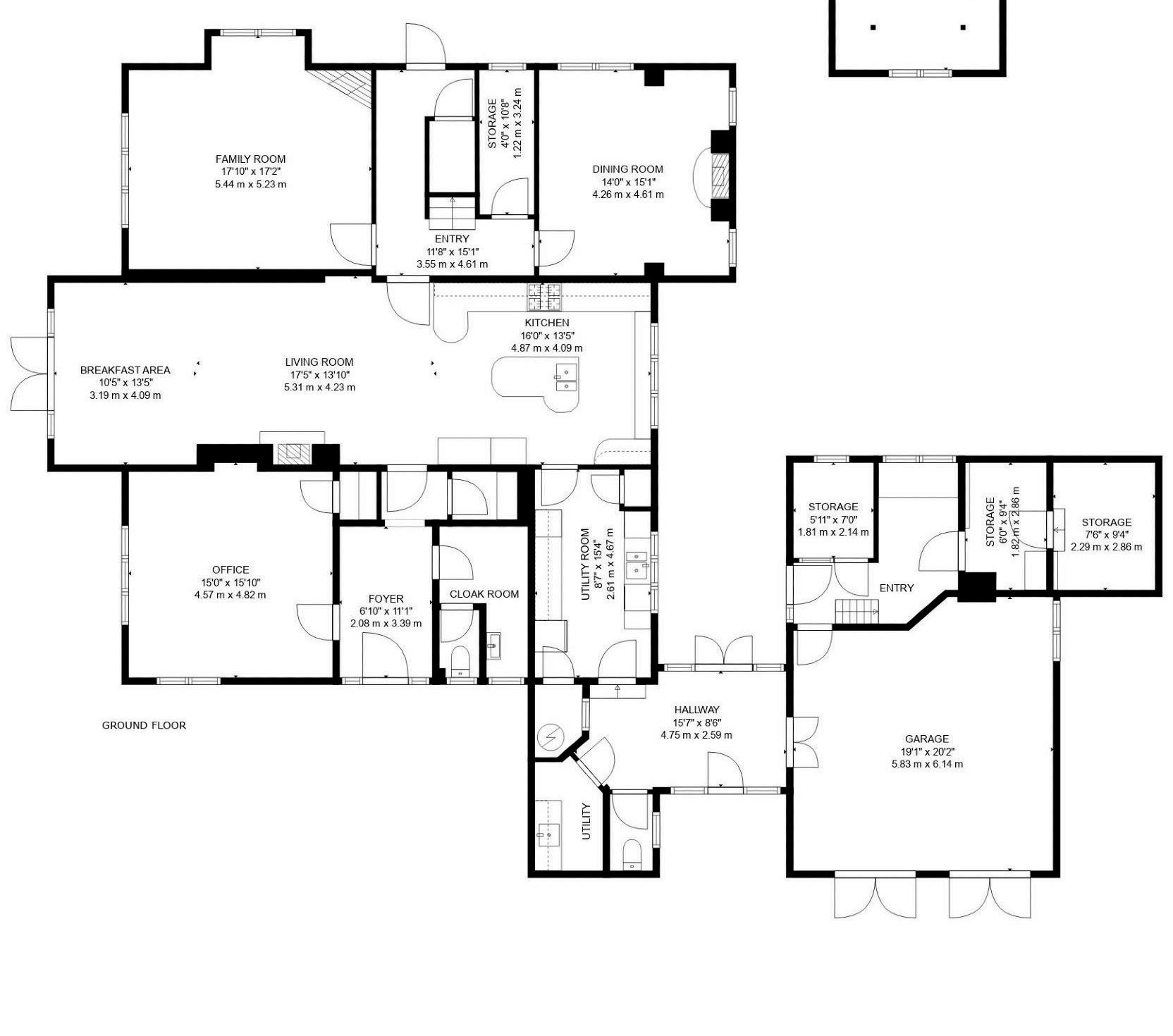
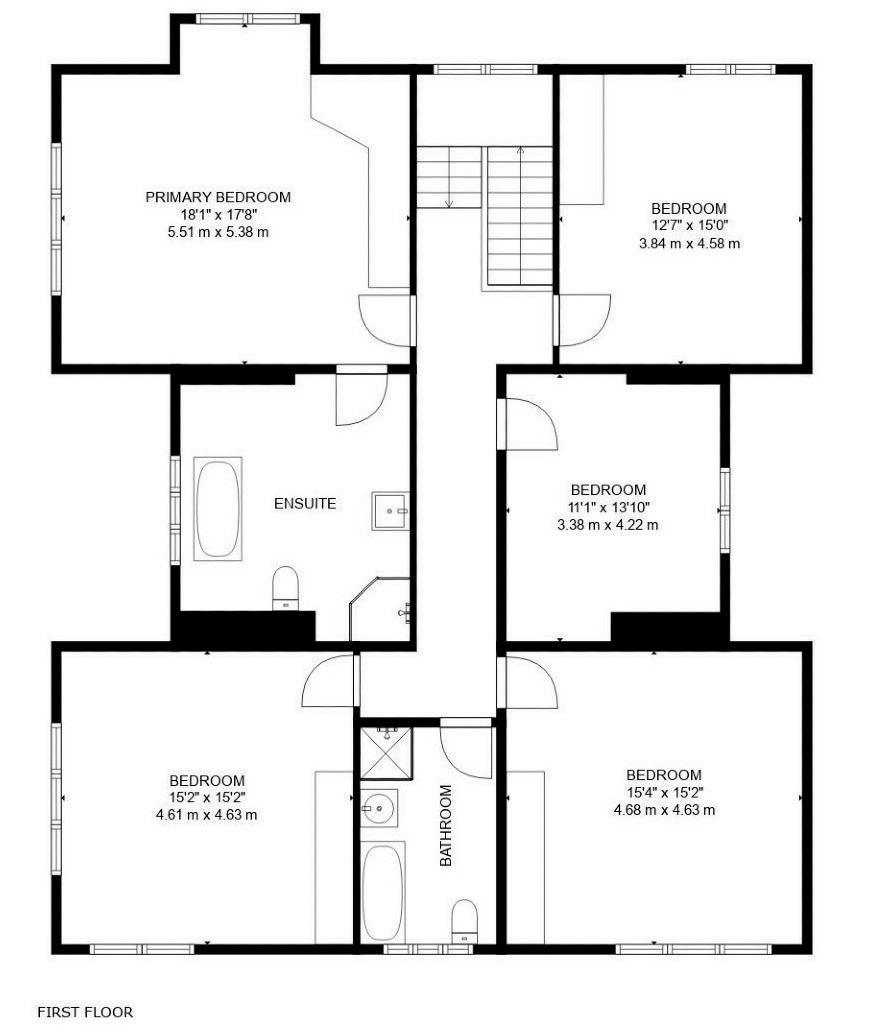
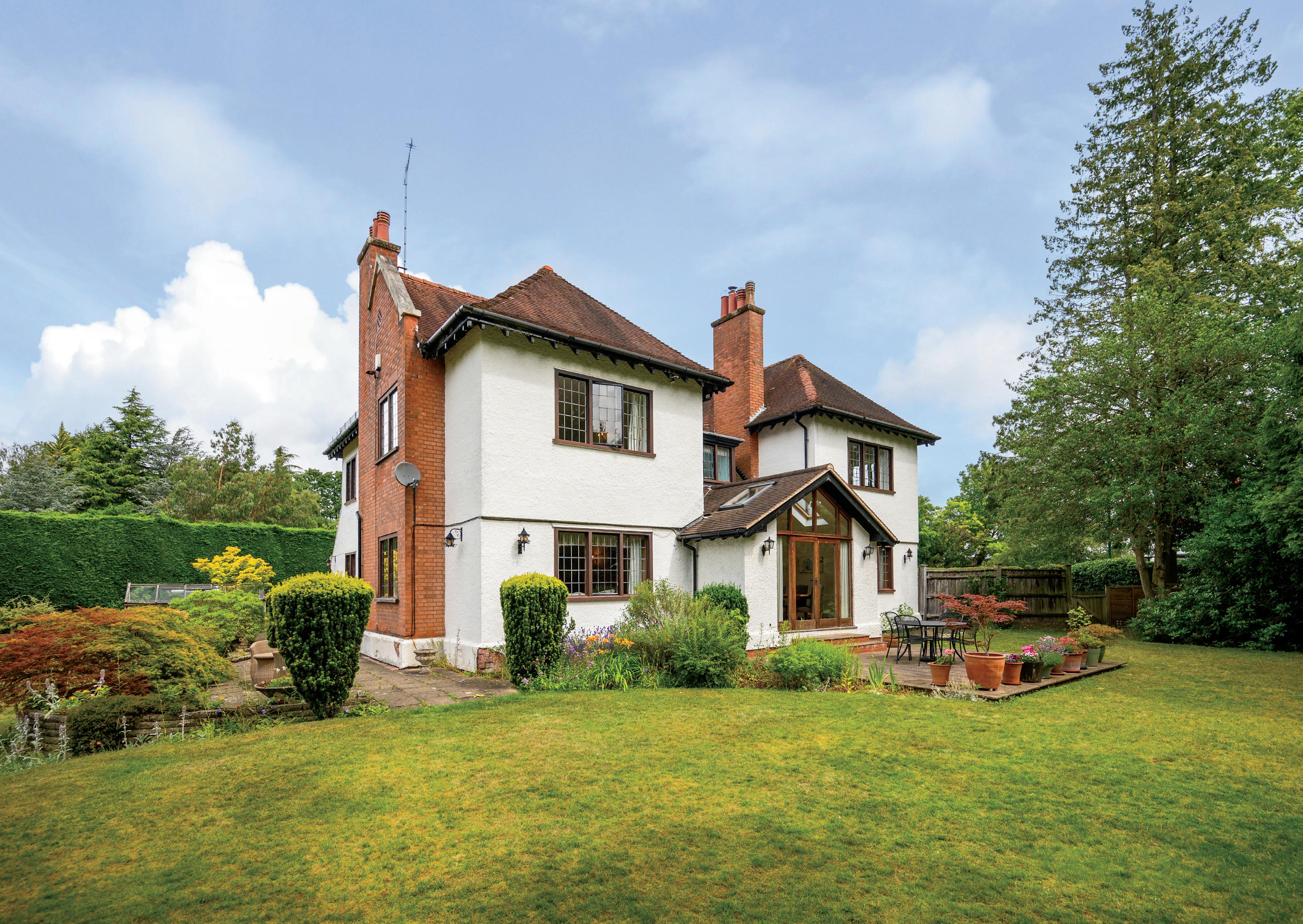
RACHEL HYDE PARTNER AGENT

Fine & Country Solihull
07966 473056
email: rachel.hyde@fineandcountry.com
MARTIN GRANT PARTNER AGENT


Fine & Country Solihull
07713 251510
email: martin.grant@fineandcountry.com
With over 25 years combined service within the Fine & Country brand, we took the pioneering step 10 years ago to form a joint partnership, combining each of our individual skills to greater effect offering our clients an unrivalled level of service. We enjoy the challenge of exceeding our client’s expectations and take great pleasure in helping people move home as smoothly and stress free as possible.
“We purchased our new house and sold our old house through Fine and Country with both aspects being handled by Martin and Rachel. I cannot thank them enough for the way they handled the process, always acting professionally and courteously. We were kept fully informed every step of the way on our sale, even at weekends when needed. The open house sale process worked really well for us and we ended up with a number of serious offers over the asking price with the sale going through first time with our chosen purchaser. We were presented with a fantastic album at the end of the sale process”… “Well worth the fee paid”
“A big thank you to both Martin and Rachel”
Fine & Country is a global network of estate agencies specialising in the marketing, sale and rental of luxury residential property. With offices in over 300 locations, spanning Europe, Australia, Africa and Asia, we combine widespread exposure of the international marketplace with the local expertise and knowledge of carefully selected independent property professionals.
Fine & Country appreciates the most exclusive properties require a more compelling, sophisticated and intelligent presentation – leading to a common, yet uniquely exercised and successful strategy emphasising the lifestyle qualities of the property.
This unique approach to luxury homes marketing delivers high quality, intelligent and creative concepts for property promotion combined with the latest technology and marketing techniques.
We understand moving home is one of the most important decisions you make; your home is both a financial and emotional investment. With Fine & Country you benefit from the local knowledge, experience, expertise and contacts of a well trained, educated and courteous team of professionals, working to make the sale or purchase of your property as stress free as possible.