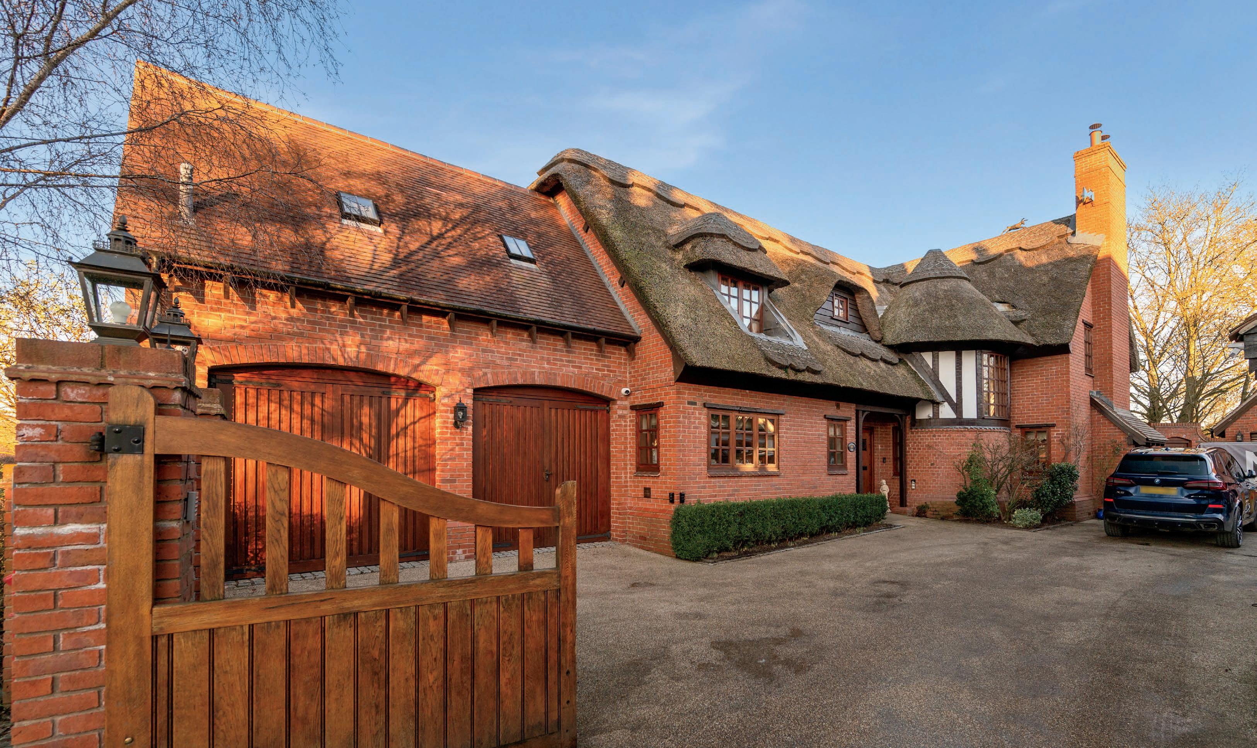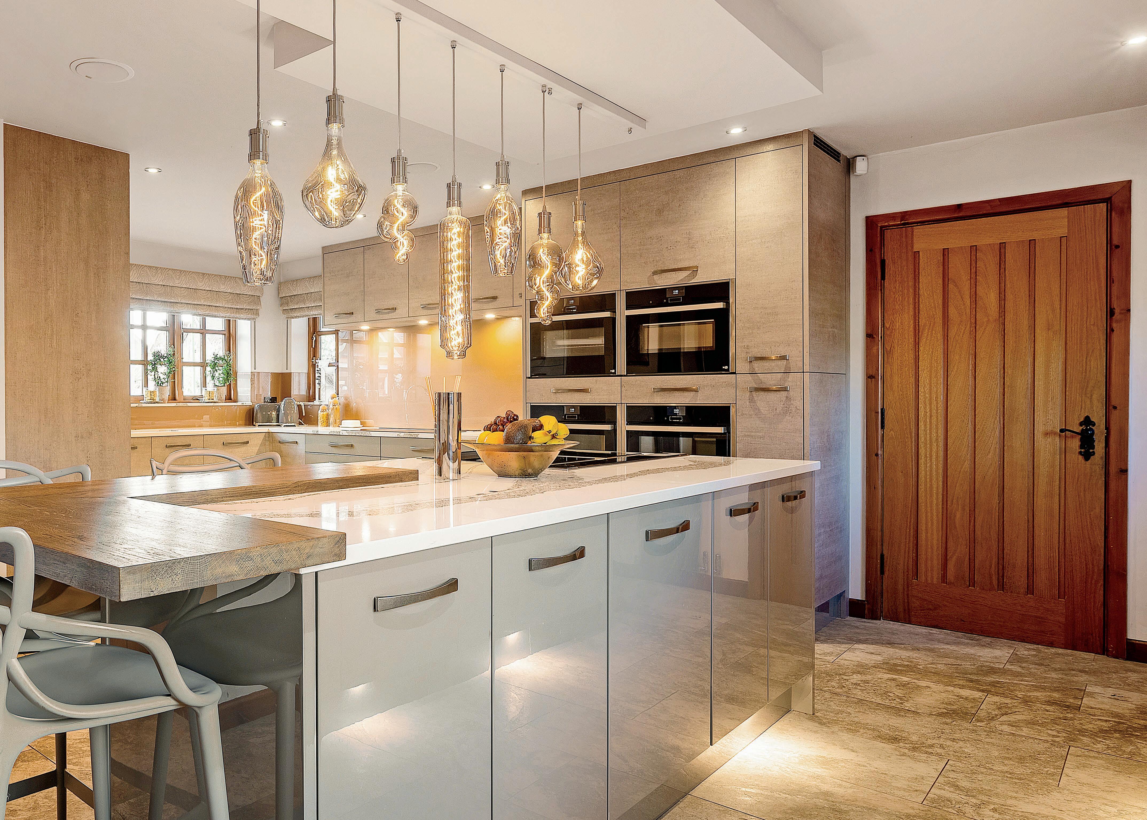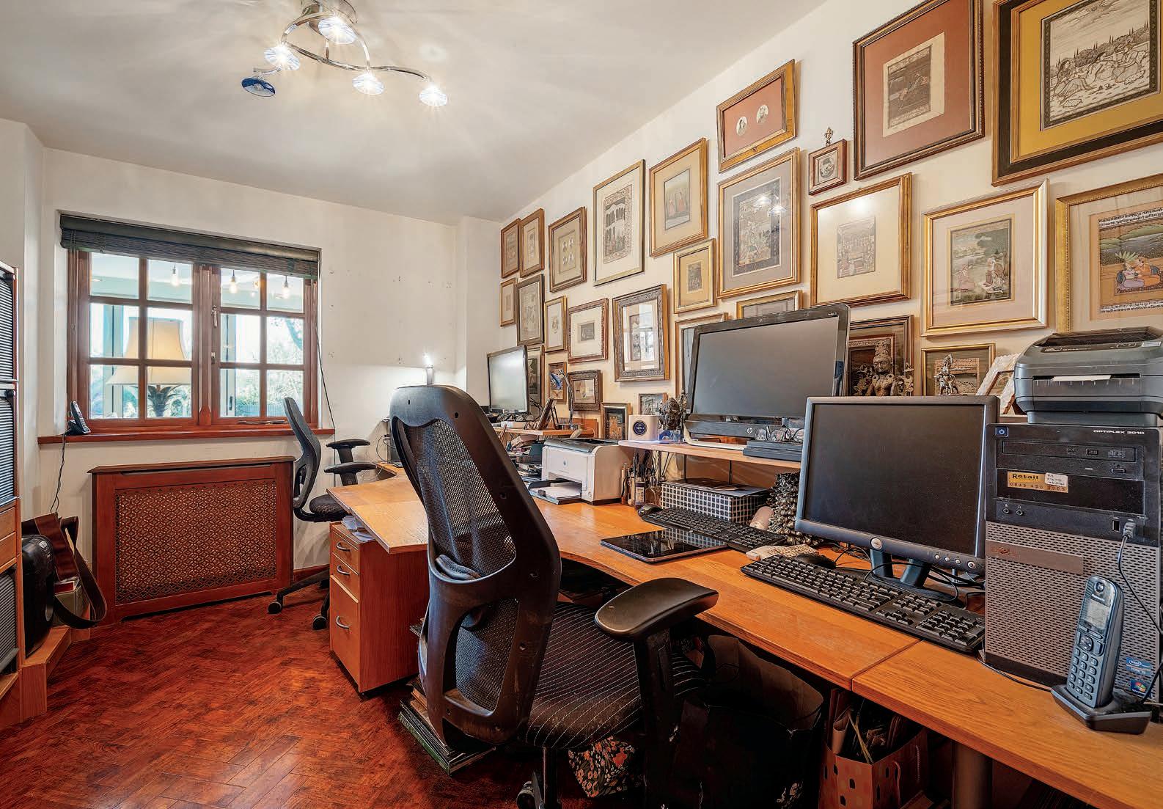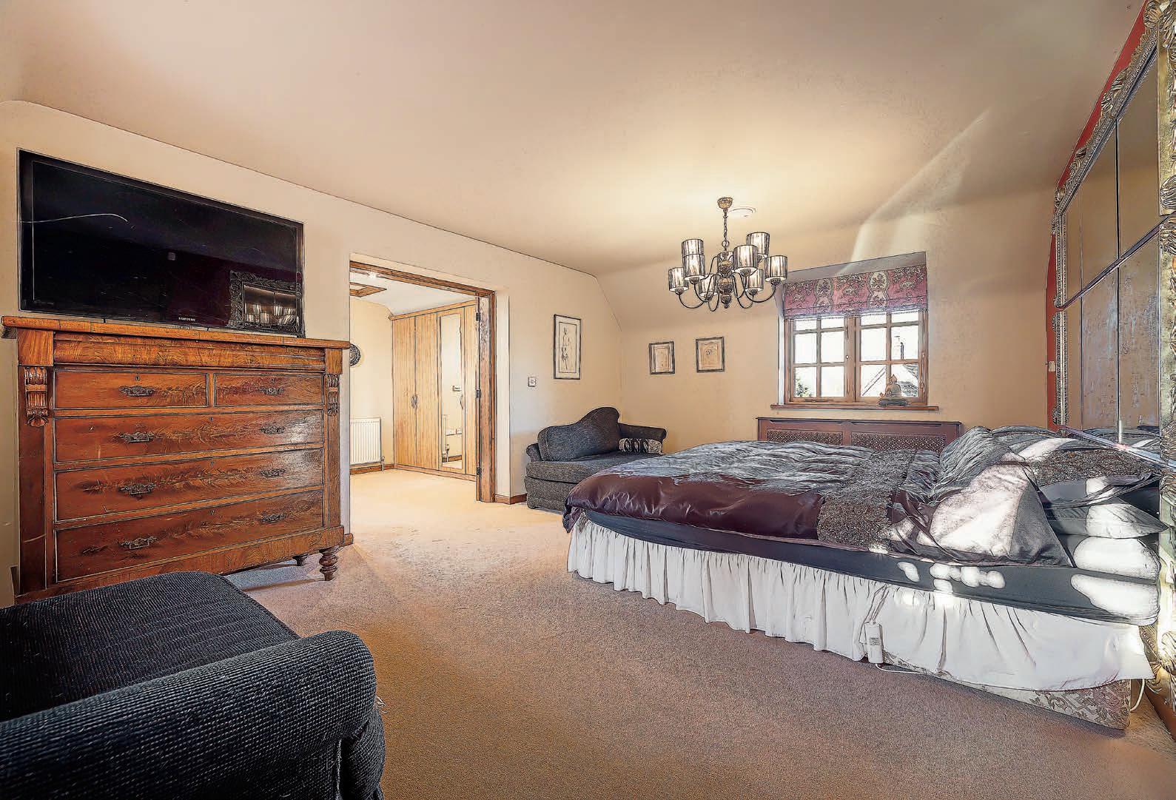

SHEPHERDS HAY


Shepherds Hay was constructed by a renowned local builder in 2003 to a high specification with block and beam flooring under a reed thatched roof, to preserve the character in this pretty Warwickshire village. The house has been extensively modernised with a high spec refitted kitchen, a luxuriously appointed ensuite bathroom, the addition of an orangery with underfloor heating, the construction of a further double garage, with office above and the acquisition of neighbouring land to extend the plot to 1.03 acres and create a large barn, which could offer the perfect retreat for summer entertaining. The house has some stunning architectural detail, enhanced by a reed thatched roof, including exposed timbers, exposed herringbone wall and a sweeping staircase within the attractive turret.
KEY FEATURES
Ground floor
The property has a spectacular entrance hall with sweeping staircase, within the turret, leading to the first floor, a large dining hall with vaulted ceiling and exposed herringbone brickwork and timbers. There is high-quality flooring and access to the refitted kitchen, the snug, the study and the sitting room with its attractive Inglenook fireplace. Double doors provide access to the large rear Orangery, which has underfloor heating, double glazing and bifold doors, taking full advantage of the rear views of the paddock and gardens.
The kitchen has been beautifully refitted with a stunning range of high specification, appliances and fitted locally by Omega kitchens of Lutterworth. There are high-quality quartz work services, a large island unit and breakfast bar, two pop up Neff extractors, two Neff electric ovens, a combination steam oven and microwave, fridge and freezer, dishwasher, two Neff induction hobs, a wine cooler and a useful Teppanyaki hot plate.
First Floor
The first floor has a stunning galleried landing with access to four bedrooms, family bathroom and linen store There’s a large principal bedroom suite at the front of the house with well-equipped dressing room and door leading to a refitted ensuite bathroom with stunning views over the neighbouring countryside. There are range of high-quality fittings, including Twin sinks with built-in cabinetry a large corner walk-in shower, freestanding bath and lowlevel WC and high-quality Porcelanosa tiling. Neighbouring bedroom four has built in wardrobes and access to the loft space. Bedroom two has dual aspect views of the rear gardens, an ensuite shower room and built in wardrobes, whilst bedroom three is another dual aspect room with rear views of the gardens and neighbouring countryside. The large family bathroom has separate shower cubicle, freestanding bath, high-level WC, bidet and wash basin and some fine features with exposed timbers and brickwork.





























Outside, Gardens, Paddock, Barn & Garaging
Shepherds Hay was originally built with an integral double garage with tiled floor and high ceiling, two double oak doors and access from the kitchen. It’s also houses, the new central heating boiler and hot water cylinder.
Additionally, the owners have constructed a further double garage, which is perfect for the car enthusiast with it benefitting from a car work pit. Having a linked porch to the main house with two up and over doors and a staircase that leads to a work from home office above, with central heating. There’s a small fore garden enclosed with a rope and post fence and gates that lead to both driveways on the right and left-hand elevations. The right-hand gate is shared with the neighbouring property constructed at the same time providing access to the original double garage, whilst Shepherds Hay enjoys its own private driveway on the left that leads to new garage and gardens.
The plot is 1.03 acres, and the vendors have carefully landscaped the gardens with a variety of shaped borders, pond with water feature and post and rail fencing which allow some fine views of the neighbouring countryside and a variety of young deciduous and coniferous trees. The far end of the plot houses a large timber shed on the boundary adjacent to the Smite Brook. The owners have constructed an oak framed barn in 2015, with reclaimed tiled roof and doubleglazed windows, perfect storage for several classic vehicles, with an electric roller door and an oak personnel door leading to the internal area which has a mezzanine floor and electric heating. Outside there is a small block paved patio area, providing the barn with an alternative entertainment retreat in the summer months, or for those more active, an ideal gym.



LOCATION
Monks Kirby is situated in the Rugby borough of Warwickshire, in the West Midlands region of England. It is approximately 8 miles north-west of Rugby, about 7 miles north-east of Coventry and 6 miles west of Lutterworth. For commuters there is a convenient train service from Rugby to London Euston which takes around 50 minutes.
History: The village has a long history, and its name suggests a connection to monastic origins. The “Monks” in Monks Kirby refers to the Cistercian monks who once had a presence in the area. The village’s parish church, St. Edith’s, has Norman origins and is known for its historical and architectural significance.
St. Edith’s Church: St. Edith’s Church is a Grade I listed building and a prominent feature of Monks Kirby. The church has a rich history dating back to 917 when it is said to have been fortified against the Vikings, with later additions and renovations, including a major renovation in 1869 to which the church owes much of its current appearance. It contains medieval stained glass and other notable architectural features. With St Edith’s being the largest historic parish church in Warwickshire.
Rural Setting: The village is situated in a rural setting, and the surrounding Warwickshire countryside contributes to its scenic charm. The area has traditionally been agricultural, with farming playing a significant role in the local economy.
Community: Like many small English villages, Monks Kirby has a close-knit community with a population of around 500. Local events, fairs, and community gatherings contribute to the village’s social life.
Schooling: Education takes centre stage in Monks Kirby, with the esteemed Princethorpe College and The Revel CofE Primary School situated conveniently at your doorstep. This prime location makes Monks Kirby a highly sought-after choice for families, providing easy access to outstanding educational opportunities for their children.







INFORMATION
Services, Utilities & Property Information
Utilities – Mains water, mains electricity, and mains gas are connected
Mobile Phone Coverage - The availability of mobile signals may vary in this area, it is recommended that you verify the signal status with your service provider.
Broadband Availability - Ultrafast Broadband Speed is available in the area, with predicted highest available download speed 1000 Mbps and highest available upload speed 220 Mbps.
Tenure – Freehold
Directions
https://w3w.co/lovely.framework.nitrate CV23 0RD
Local Authority: Rugby
Council Tax Band: G
Viewing Arrangements
Strictly via the vendors sole agents Sam Funnell 07714515484 & Claire Heritage 07894561313
Website
For more information visit F&C Microsite Address
Opening Hours:
Monday to Friday 9.00 am - 5.30 pm
Saturday 9.00 am - 4.30 pm
Sunday By appointment only
Registered in England and Wales. Company Reg. No. 09929046
VAT No: 232999961
Head Office Address 1 Regent Street Rugby CV21 2PE
copyright © 2024 Fine & Country Ltd.




Agents notes: All measurements are approximate and for general guidance only and whilst every attempt has been made to ensure accuracy, they must not be relied on. The fixtures, fittings and appliances referred to have not been tested and therefore no guarantee can be given that they are in working order. Internal photographs are reproduced for general information and it must not be inferred that any item shown is included with the property. For a free valuation, contact the numbers listed on the brochure. Printed 05.03.2024

FINE & COUNTRY
Fine & Country is a global network of estate agencies specialising in the marketing, sale and rental of luxury residential property. With offices in over 300 locations, spanning Europe, Australia, Africa and Asia, we combine widespread exposure of the international marketplace with the local expertise and knowledge of carefully selected independent property professionals.
Fine & Country appreciates the most exclusive properties require a more compelling, sophisticated and intelligent presentation –leading to a common, yet uniquely exercised and successful strategy emphasising the lifestyle qualities of the property.
This unique approach to luxury homes marketing delivers high quality, intelligent and creative concepts for property promotion combined with the latest technology and marketing techniques.
We understand moving home is one of the most important decisions you make; your home is both a financial and emotional investment. With Fine & Country you benefit from the local knowledge, experience, expertise and contacts of a well trained, educated and courteous team of professionals, working to make the sale or purchase of your property as stress free as possible.


CLAIRE HERITAGE
THE
01788 820070 | 07894 561313
email: claire.heritage@fineandcountry.com
Claire has worked in the property industry for over 18 years, during which time she has mastered the ever changing marketing techniques that have evolved numerous times during her working life. In particular, Claire is a marketing manager and social media expert which puts her in the perfect position to elevate the status of your home and create a successful and bespoke marketing strategy tailored to your needs. She has received many awards and testimonies from her contemporaries and clients alike. Claire is consistently dedicated to her role and is the consummate professional, always going out of her way to help others at any given time. With her warm personality and outstanding customer service, Claire’s sole aim is to ensure that our clients; journey is as smooth and as stress free as possible. Claire works closely with her partner Sam (Fine & Country Branch Partner) and lives in Rugby with her two children.

SAM FUNNELL
BRANCH PARTNER
Fine & Country Rugby
01788 820037 | 07714 515484
email: sam.funnell@fineandcountry.com
Sam heads up the team in Rugby and has worked in a Managerial capacity in the local area with other agents for over 20 years. Sam combines his wealth of local knowledge, with an enthusiasm for marketing, service and results. He is more than happy to provide a bespoke, tailored plan to aid any seller’s move using Fine & Country’s incredible marketing tools. The office constantly receives repeat business and excellent reviews, a true testament to the quality of service that Sam and the team consistently deliver.
The production of these particulars has generated a £10 donation to the Fine & Country Foundation, charity no. 1160989, striving to relieve homelessness.
