Uplands
Bradfield Dale | Sheffield | South Yorkshire | S6 6LE


Uplands
Bradfield Dale | Sheffield | South Yorkshire | S6 6LE

An exceptional 5/6 bedroom home which enjoys a delightful setting within the Peak District National Park resulting in breathtaking views over surrounding moorland countryside, the grounds extending to approximately 3.5 acres including private landscaped gardens, stables and adjoining paddocks.
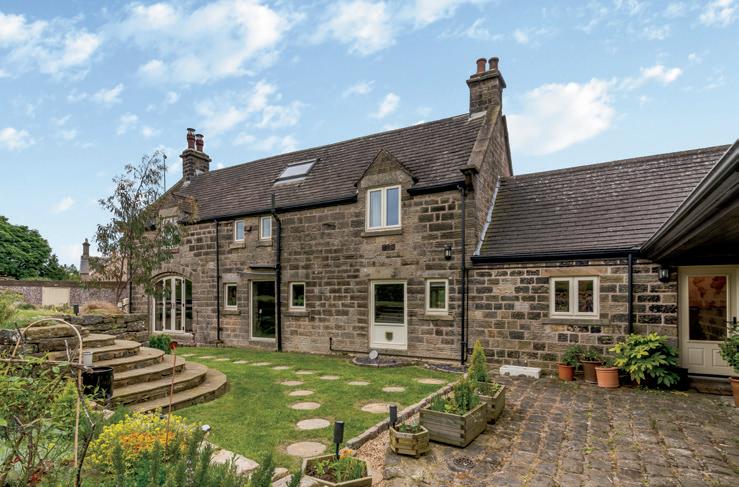
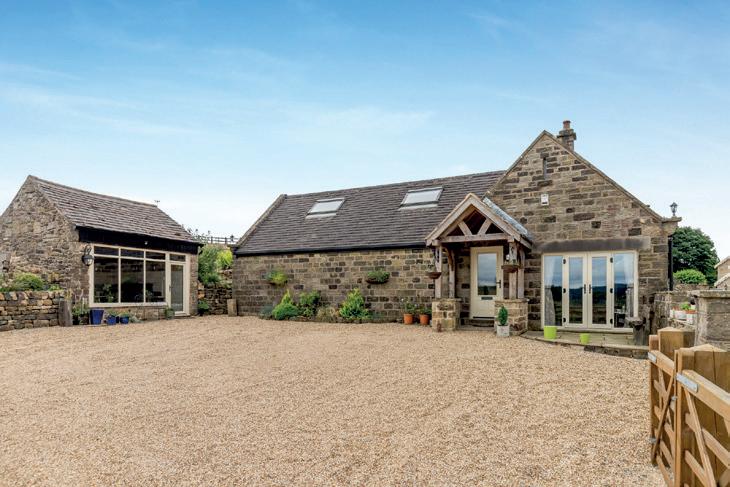
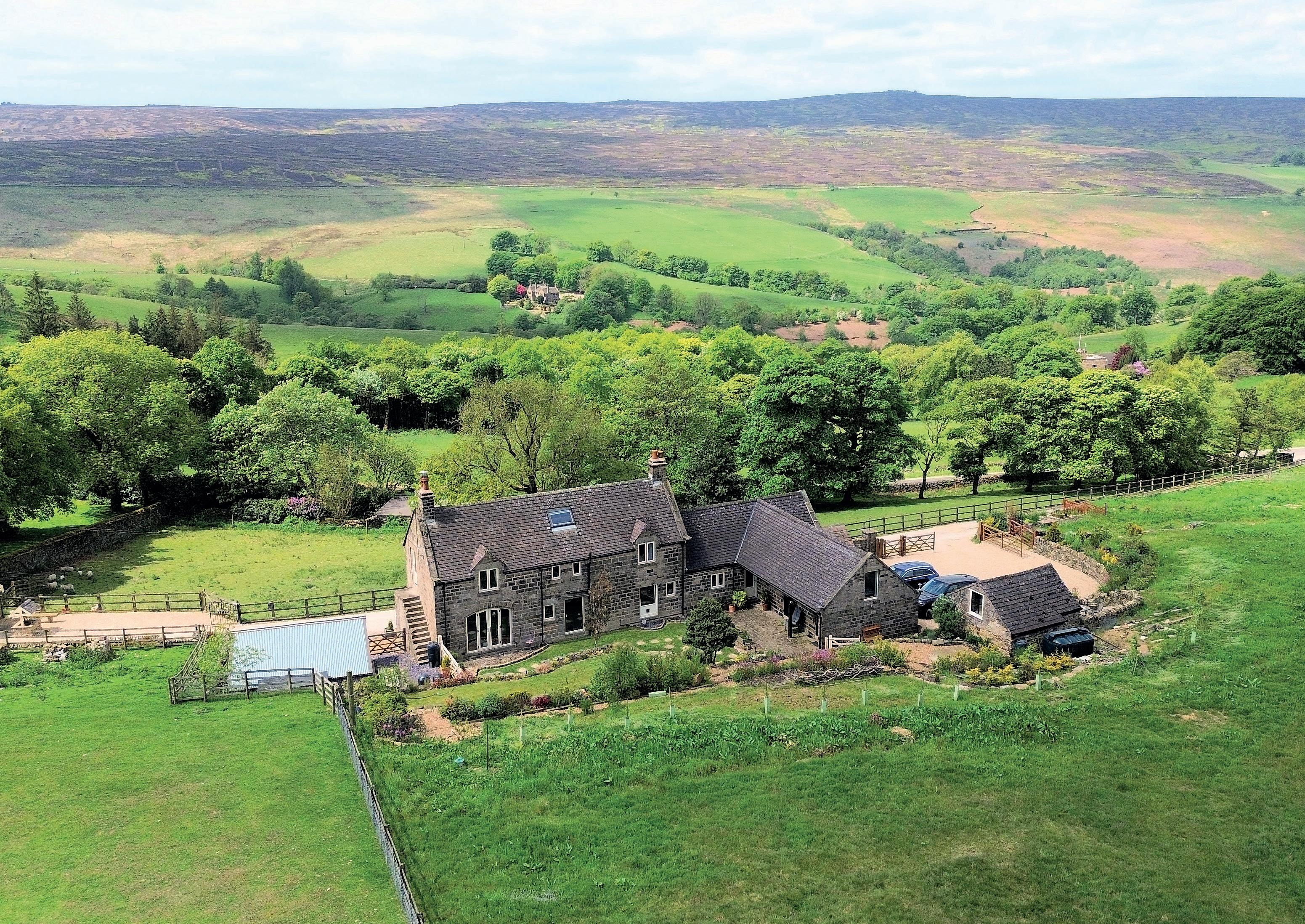
A stunning property sympathetically restored throughout displaying retained period features and offering spacious versatile accommodation, each room commanding breathtaking views over the grounds and surrounding scenery, immediately rural, yet offering convenient access to surrounding commercial centres.

The ground floor enjoys four reception rooms and a downstairs bathroom in addition to the kitchen, whilst the first floor presents four bedrooms, three bathrooms and a home office in addition to a second floor attic / sixth bedroom. Externally, privately enclosed gardens are wrapped within the adjoining paddock land whilst outbuildings include a double garage, a self-contained garden room and a stable block which benefits those with an equestrian interest or alternatively offers the potential to create additional living space.
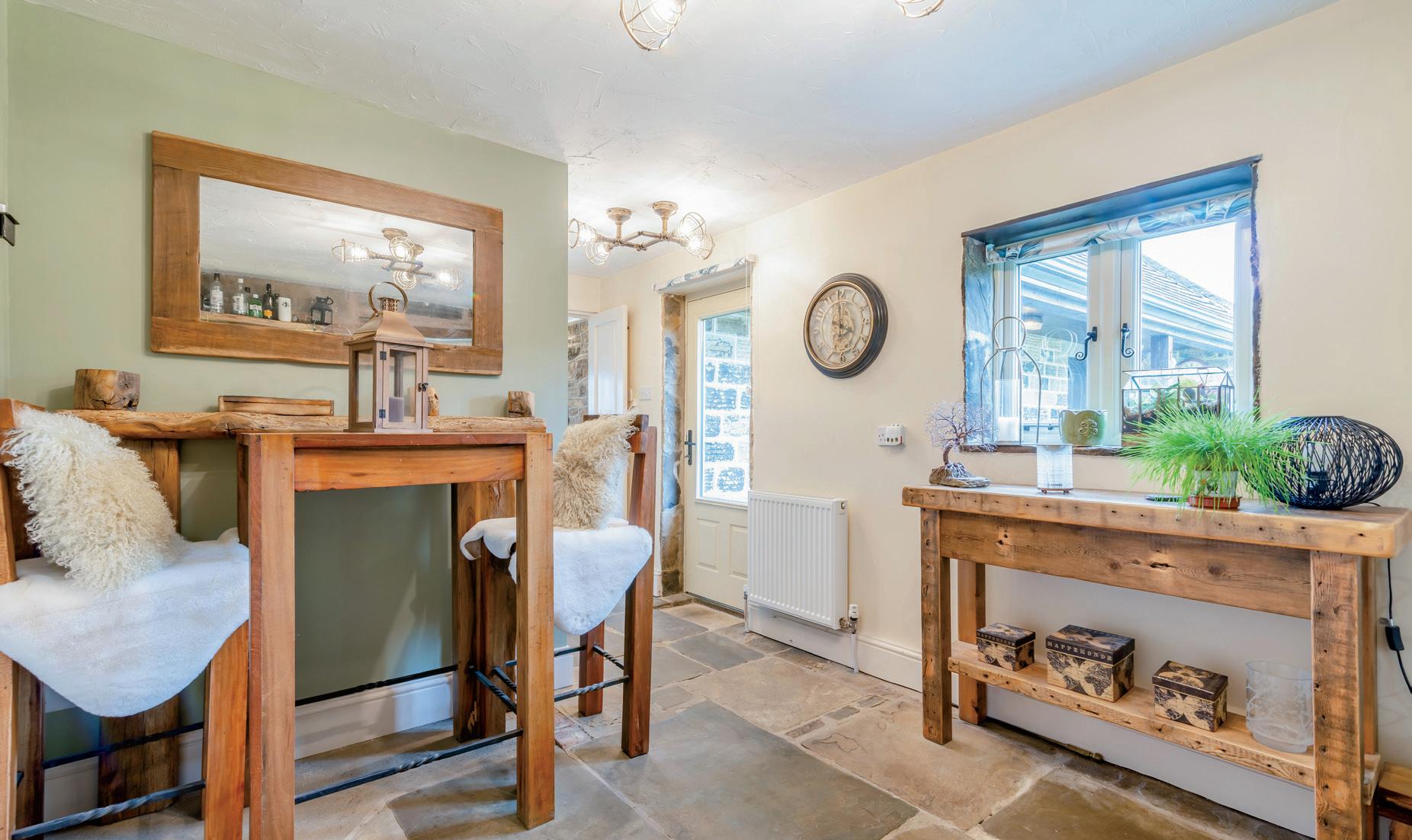
The location is highly sought after offering the most idyllic of outdoors lifestyles, glorious open countryside on the doorstep and whilst immediately rural nearby villages offer associated services and amenities; Sheffield centre can be reached within a twenty minute drive ensuring convenient access throughout the region and beyond by train or car. In short, a picturesque setting, a beautiful home benefitting from privacy, peace and quiet, yet close to everyday amenities and transport links.
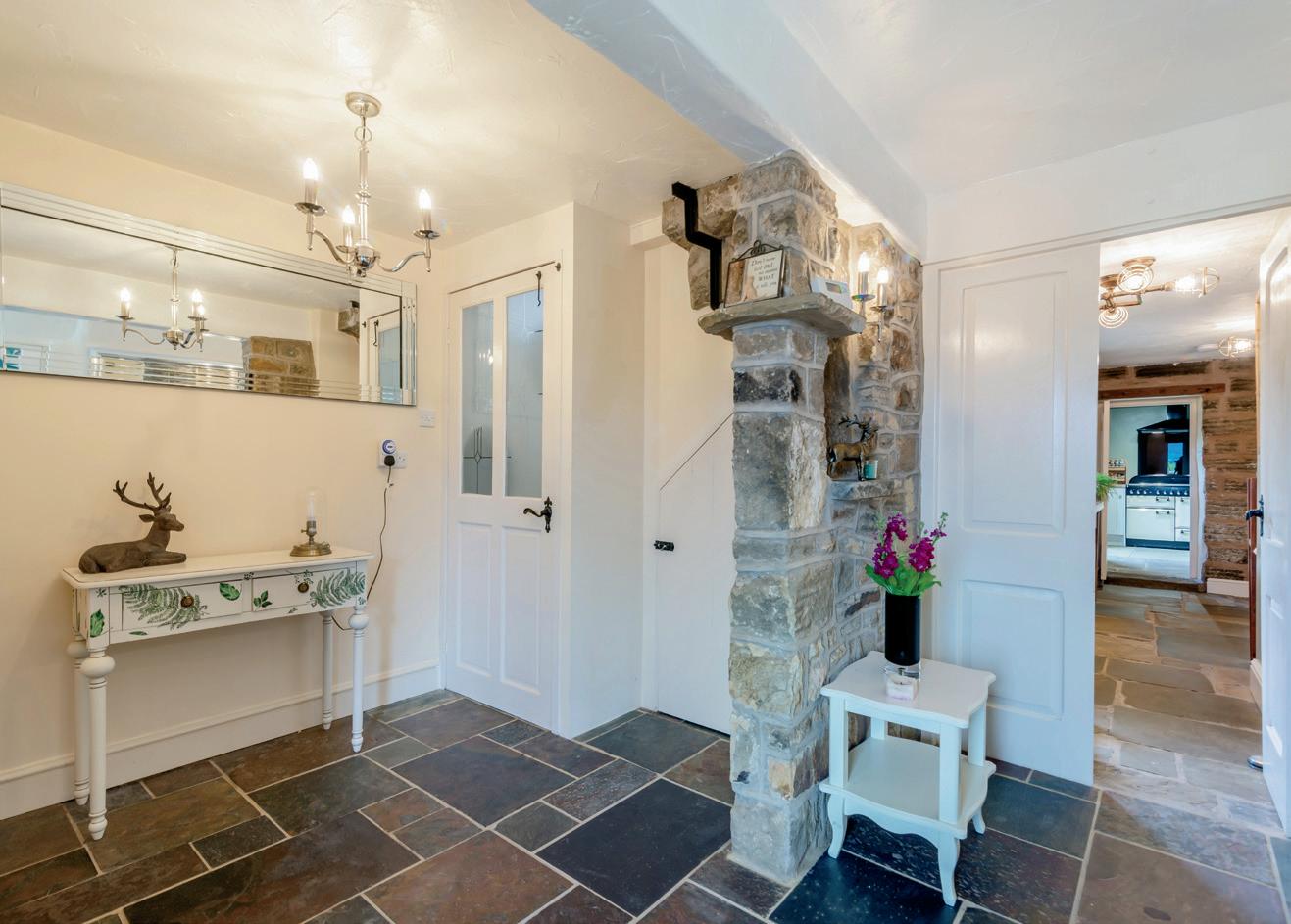

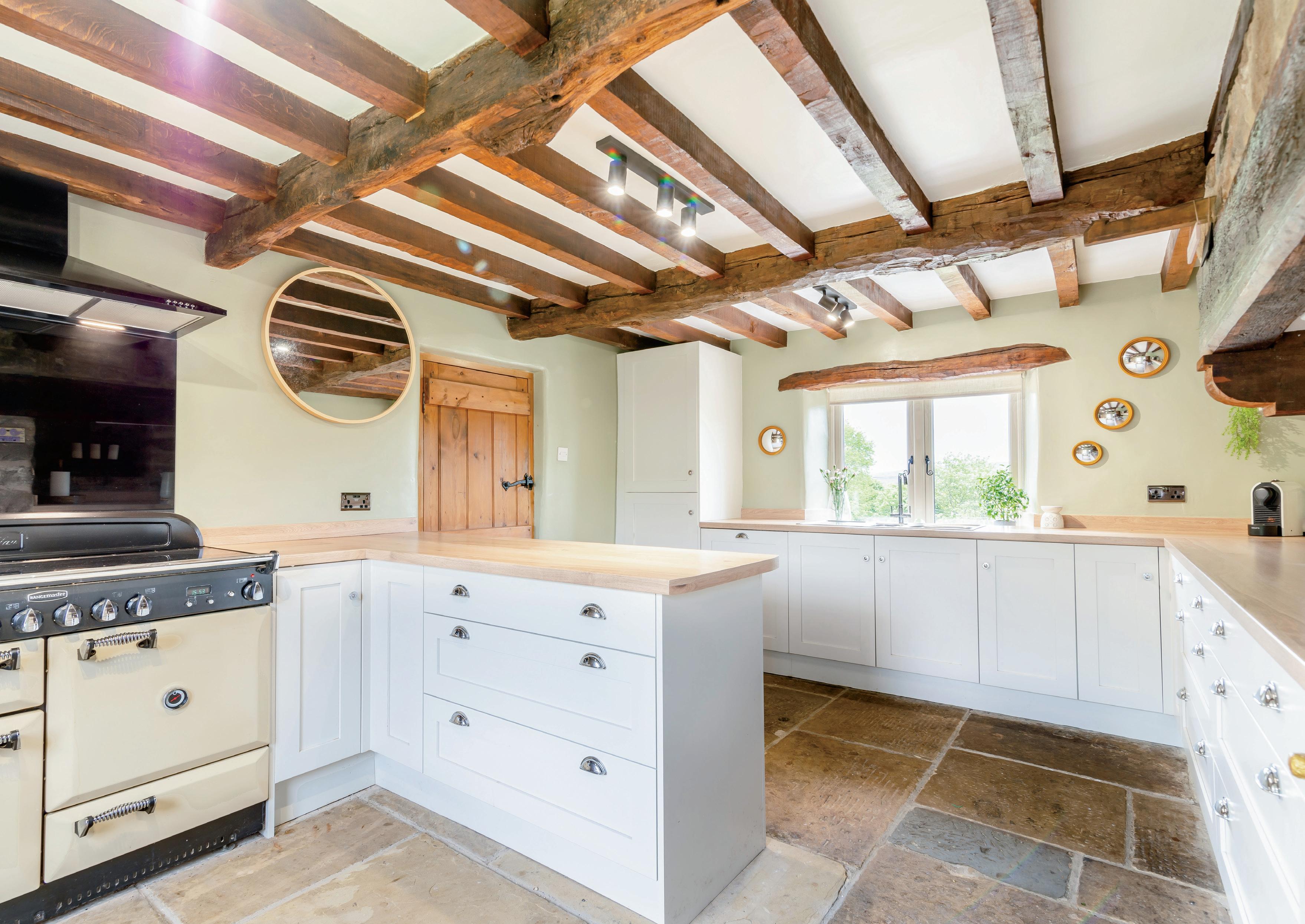
An oak framed porch shelters an entrance door that opens directly into the reception hall which has a beautiful stone flagged floor, exposed stonework to one wall and a staircase which gains access to the first floor home office and bedrooms three and four.
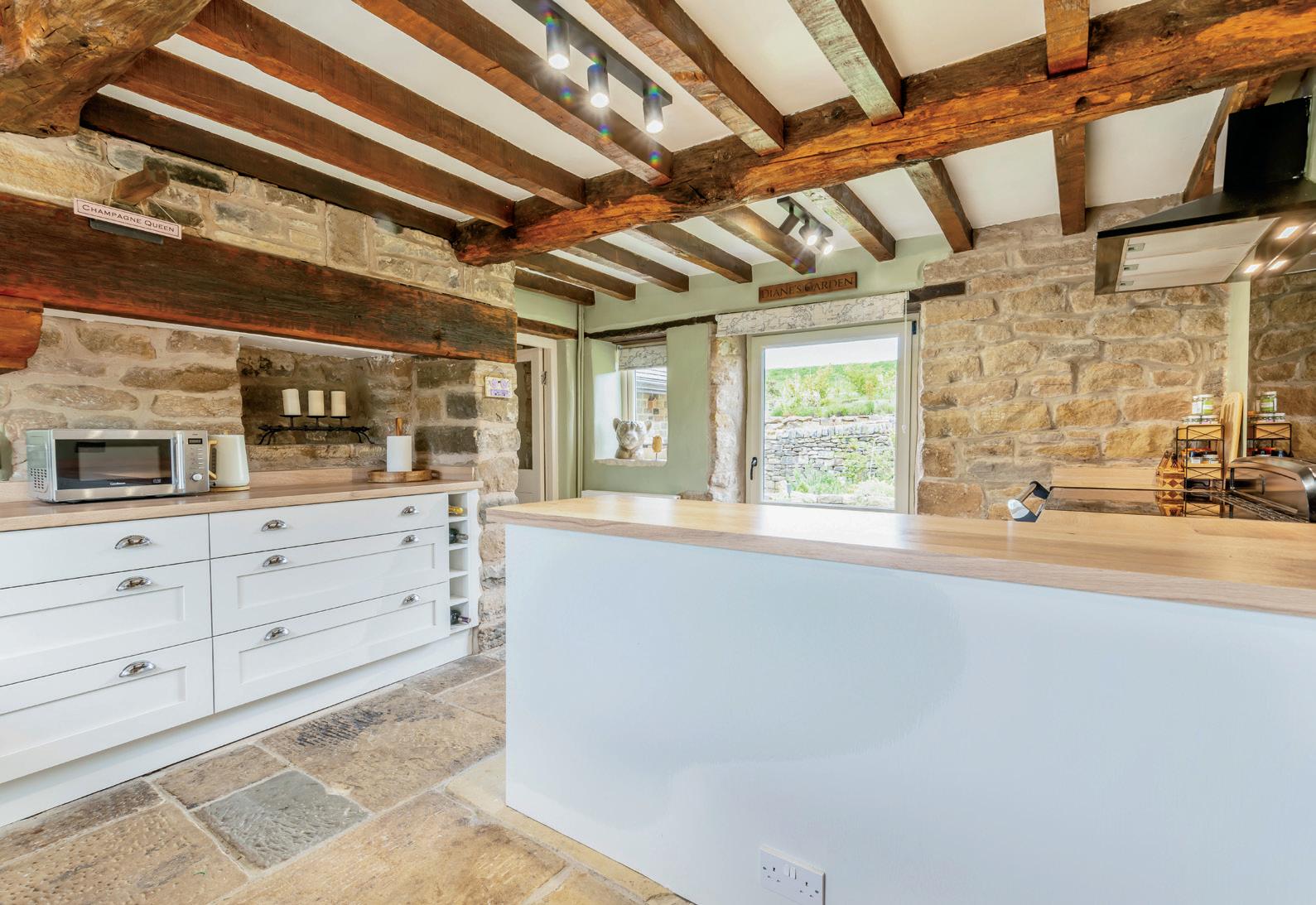
From the reception, internal double doors open to an inner hall, which has an external door to the rear garden, before leading through to the snug, a delightful relaxing area which has a Yorkshire stone flagged floor, exposed stonework to the expanse of one wall and a window commanding a delightful outlook over the rear garden. From here access is gained to the utility and downstairs bathroom.
The utility houses the boiler and has plumbing for an automatic washing machine. A downstairs bathroom presents a modern three-piece suite, has a window commanding a scenic outlook and tiling to the floor.
The family room is located off the hall, has full height windows commanding long distance views, with inset French doors opening onto an external paved seating terrace overlooking the front courtyard. A Living Flame effect fire is set back to a feature surround, with a Granite effect inset and hearth.
The living kitchen occupies a central position to the home; a beautiful room with retained period features on display including exposed beams to the ceiling, a Yorkshire stone floor and exposed stonework to the expanse of one wall with a door opening directly onto a southeast facing garden, whilst a window commands long distance views across the valley. Presented with a comprehensive range of bespoke furniture, with work surfaces incorporating a stainless-steel sink unit; a compliment of appliances includes a Rangemaster Stove, which comprises a double oven and grill, with a six-ring electric hob, a glass splash back and an extractor canopy over, a fridge freezer and a dishwasher. There is a feature stone chimney breast to one wall with an inset beamed lintel and two additional windows overlooking the rear garden.

The dining hall offers exceptional proportions, enjoys excellent levels of natural light, has exposed beams to the ceiling, and a stunning two-way oak staircase with original timber supports whilst oak panelling to one wall surrounds two glass fronted display cabinets. An original exposed stone wall has two windows in addition to a full height window overlooking the garden.
The living room incorporates an Arch top window with French doors opening onto the rear garden, whilst an additional window commands views across the valley to the front. There are exposed beams to the ceiling, original stonework to two walls, an oak floor and a beautiful Inglenook fireplace with an original beamed lintel over, with a wood burning stove that sits on a stone flagged hearth.
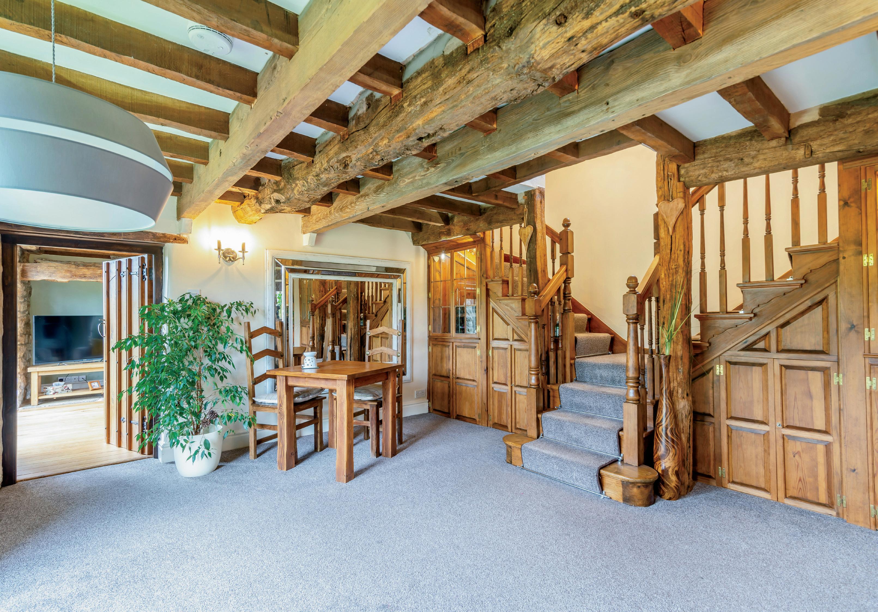
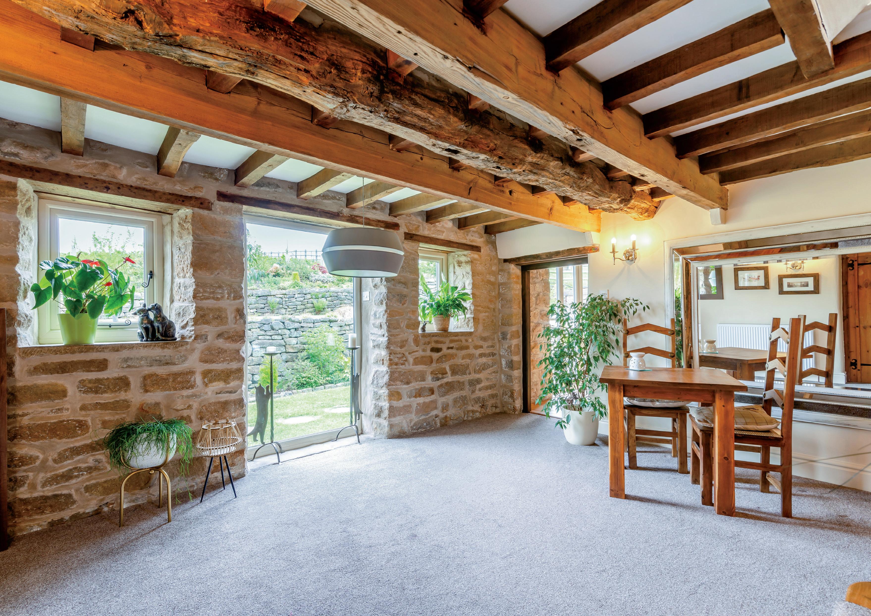

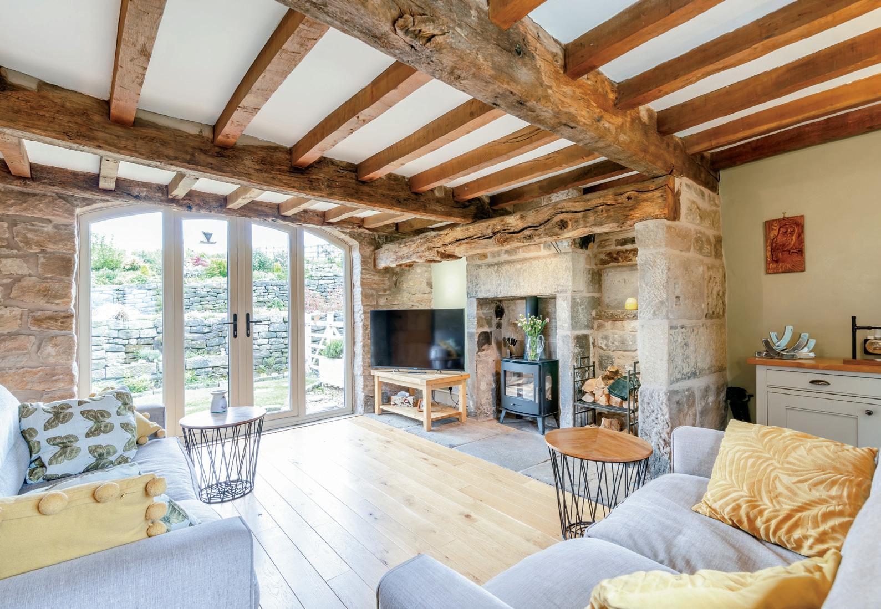
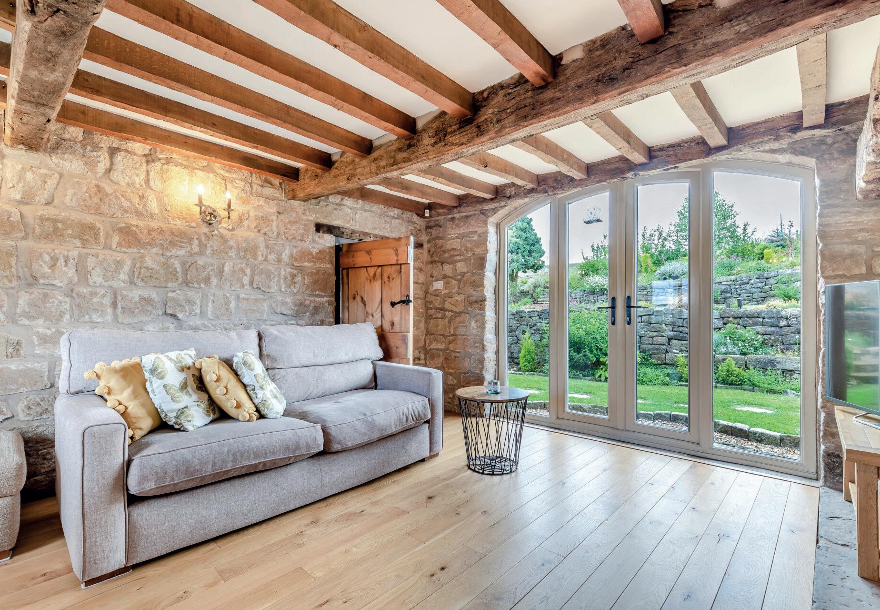
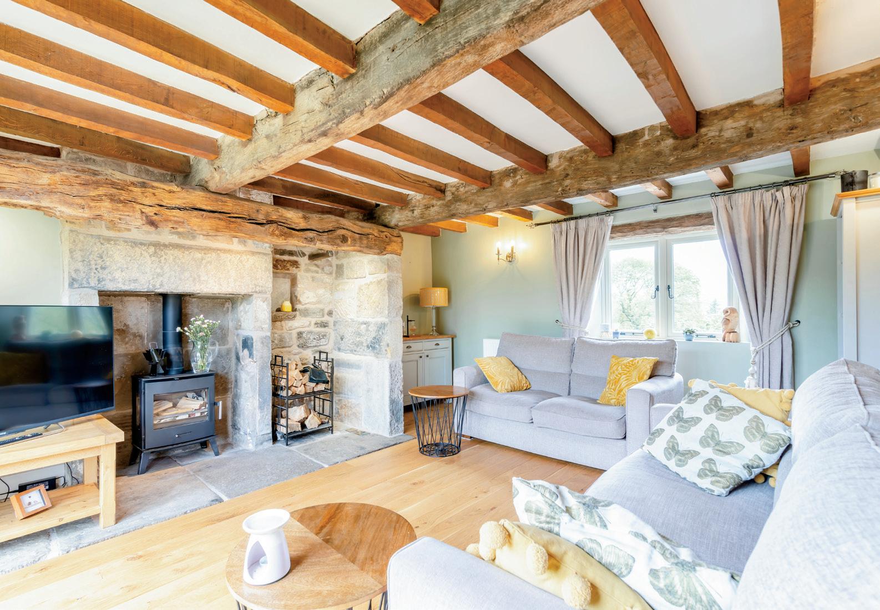
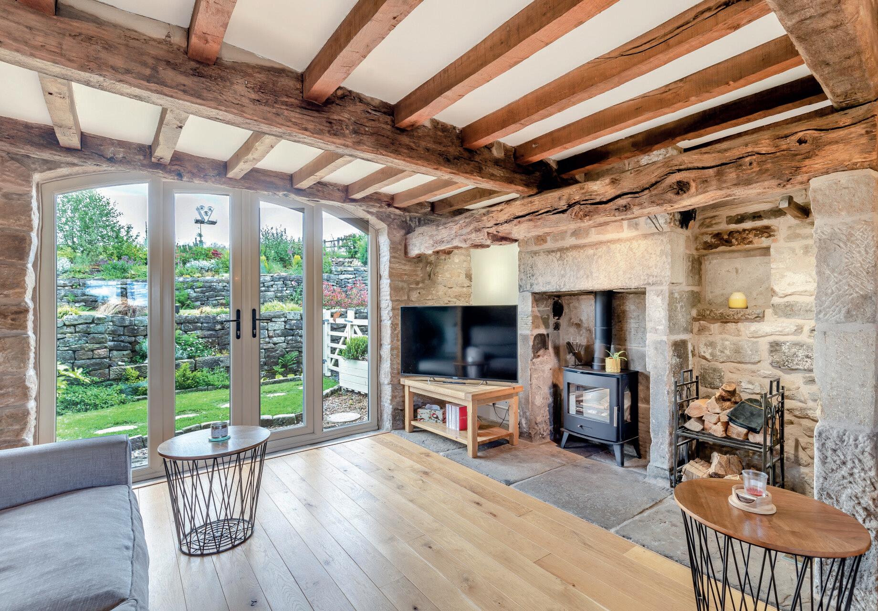
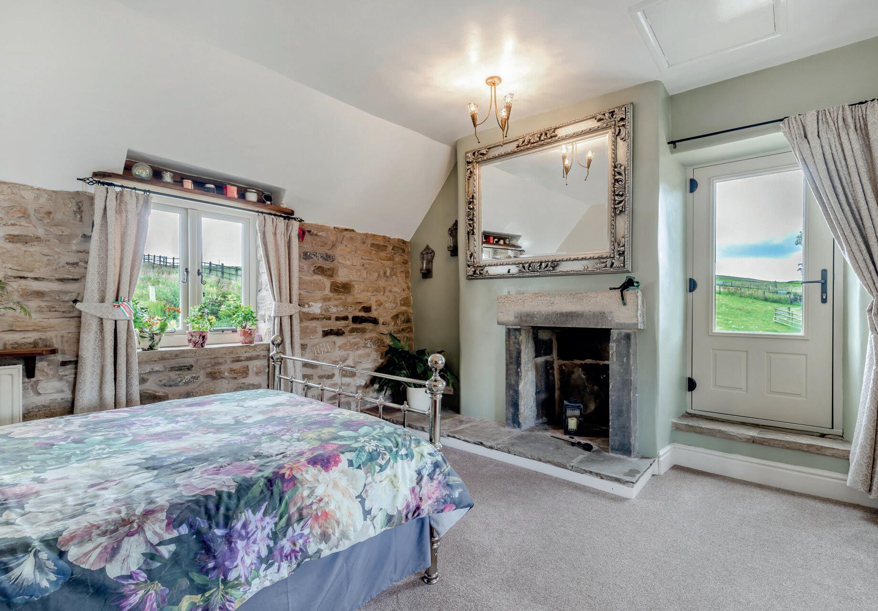
The principal bedroom offers exceptional proportions, has windows to two aspects, each commanding stunning views, whilst an external half glazed door with views to the side aspect opens to an original stone staircase. This room has exposed stonework to three walls, a vaulted ceiling and a feature stone fireplace with a tiled hearth to the chimney breast.
Bedroom two is positioned to the rear aspect of the home, has a window commanding a stunning outlook over the gardens and paddock land beyond, has exposed stonework and a beam to the ceiling. En-suite facilities present a modern three-piece suite, with a window commanding long distance views.
An adjoining dressing room with bespoke furniture offers versatile space, has exposed beams to the ceiling and a window overlooking the rear garden.
The bathroom presents a modern suite, comprising a Spa bath, a low flush W.C and a wash hand basin set into a surrounding vanity with cupboards beneath. Exposed Stonework to two walls compliments an original beam, there is a heated towel heater, radiator and a window overlooking the garden.
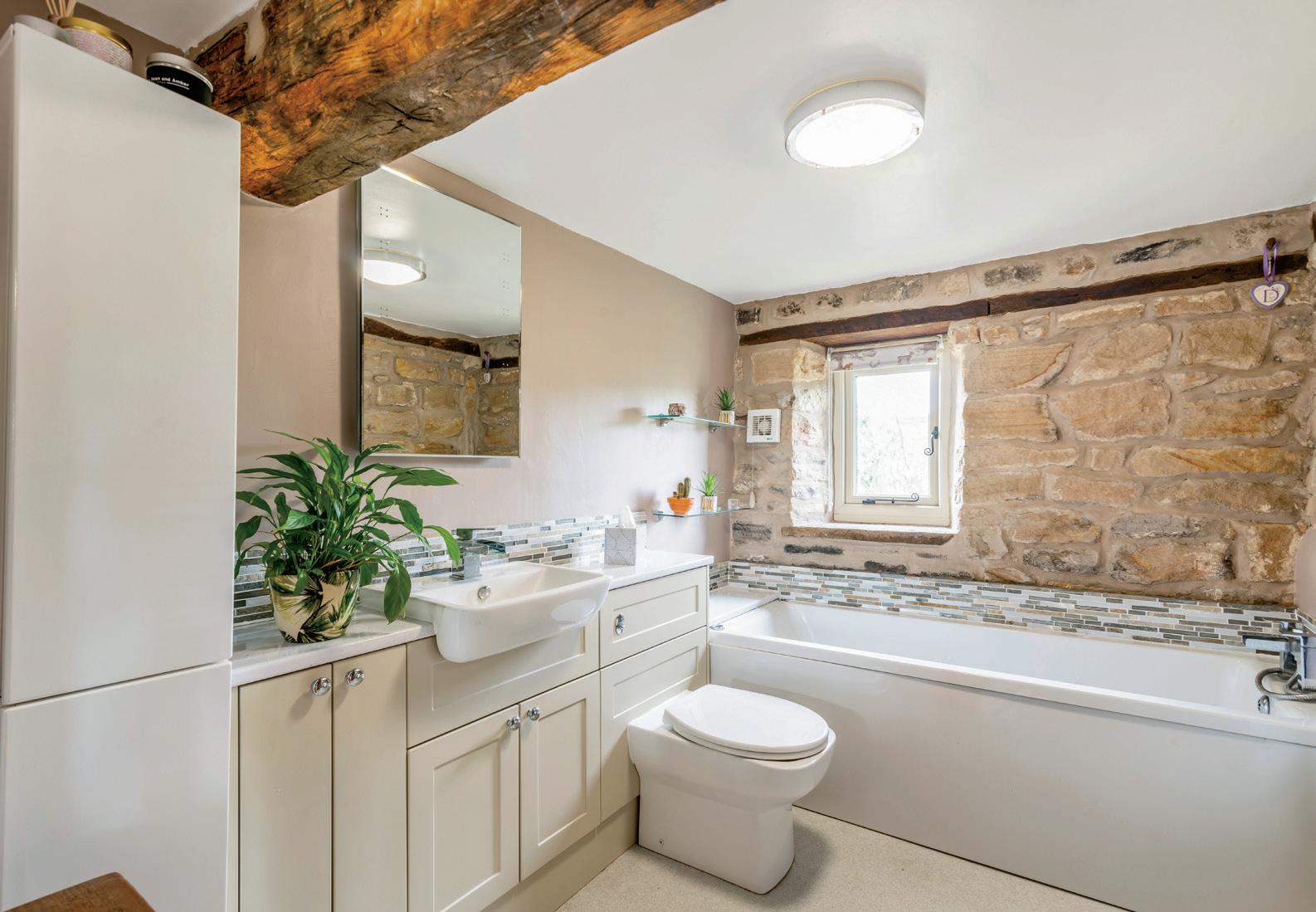
From the landing a staircase gains access to the second floor bedroom attic room, which has a Velux Skylight window commanding stunning views and, as with the other rooms, has original stone and beam work on display.
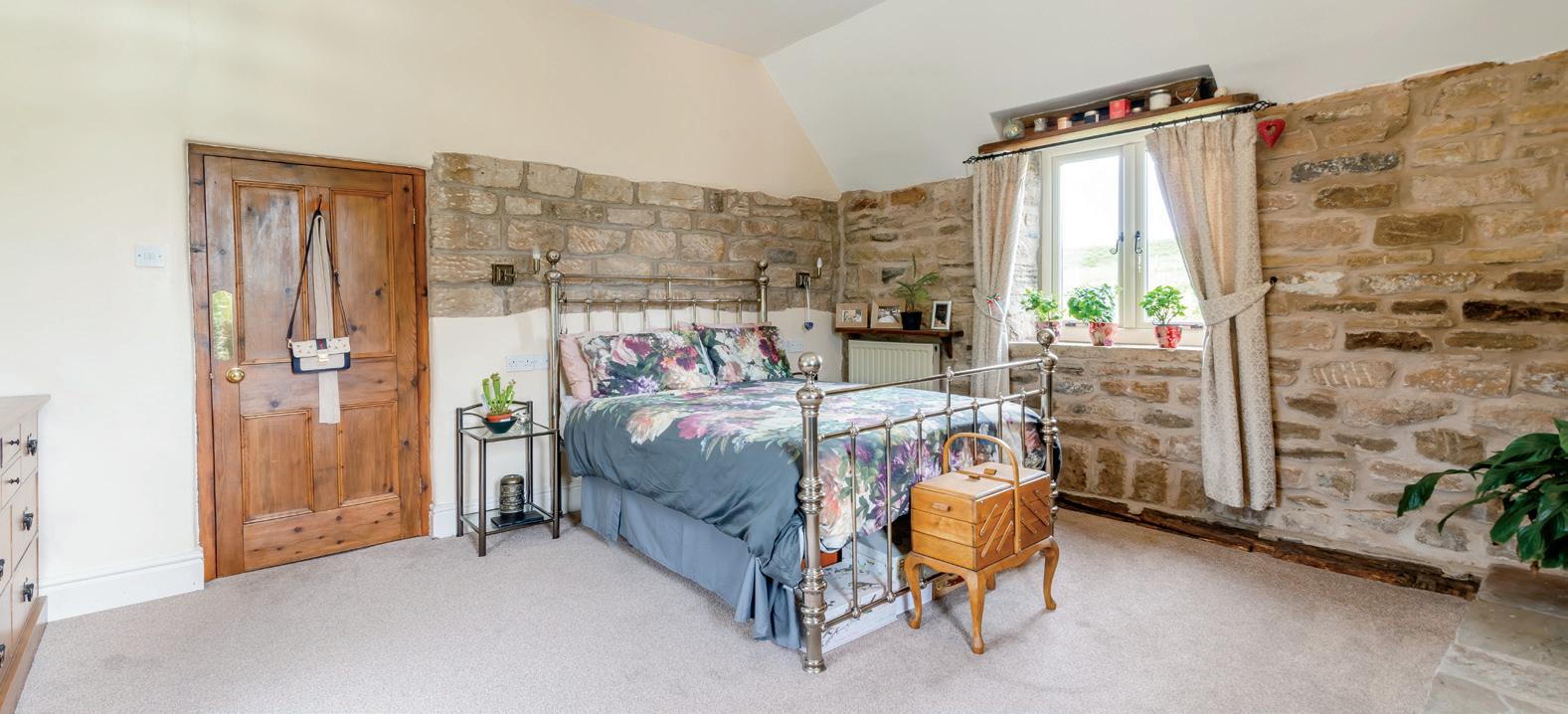
Bedrooms three and four are accessed from the staircase off the reception hall which opens to a generous landing, which has a Velux window commanding stunning views, enjoys space currently used as a home office. Bedroom three has a Velux window commanding views across the valley and an en-suite bathroom, presented with a three-piece suite, which has a Velux window and exposed stone to the expanse of one wall. Bedroom four commands a delightful outlook over the garden, with a Velux Skylight window looking over scenic moorland countryside.
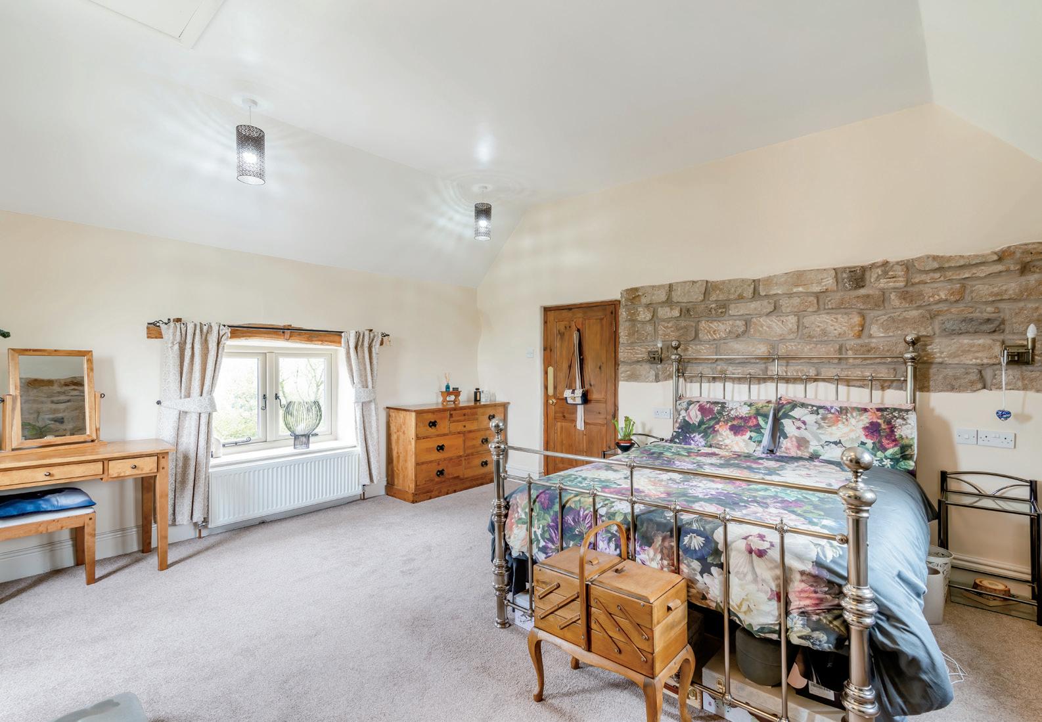
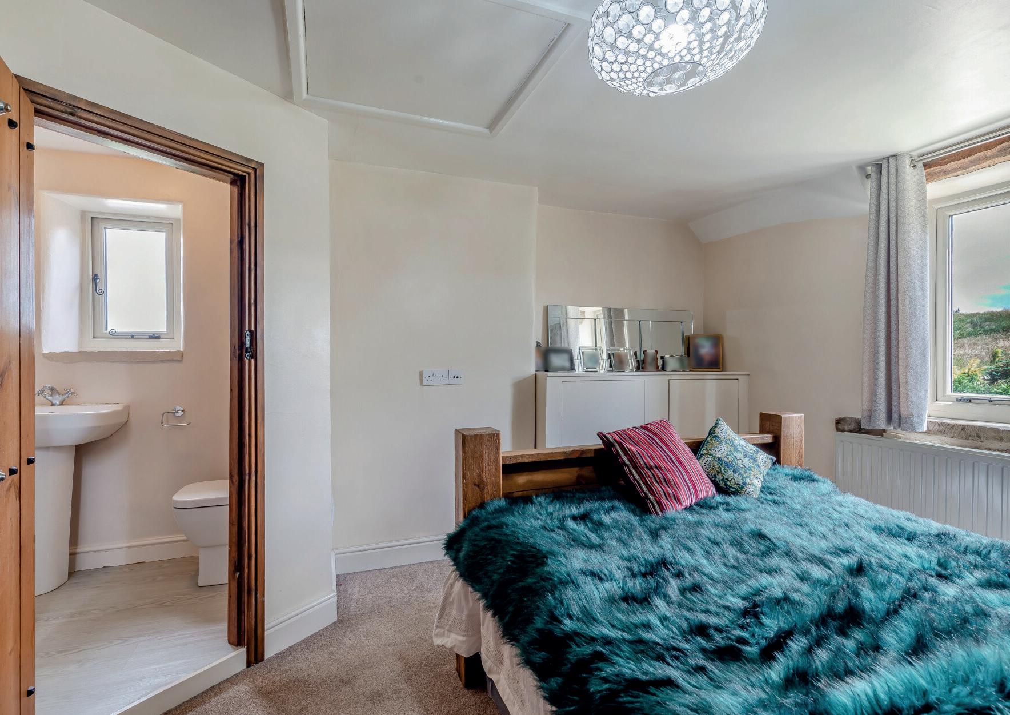
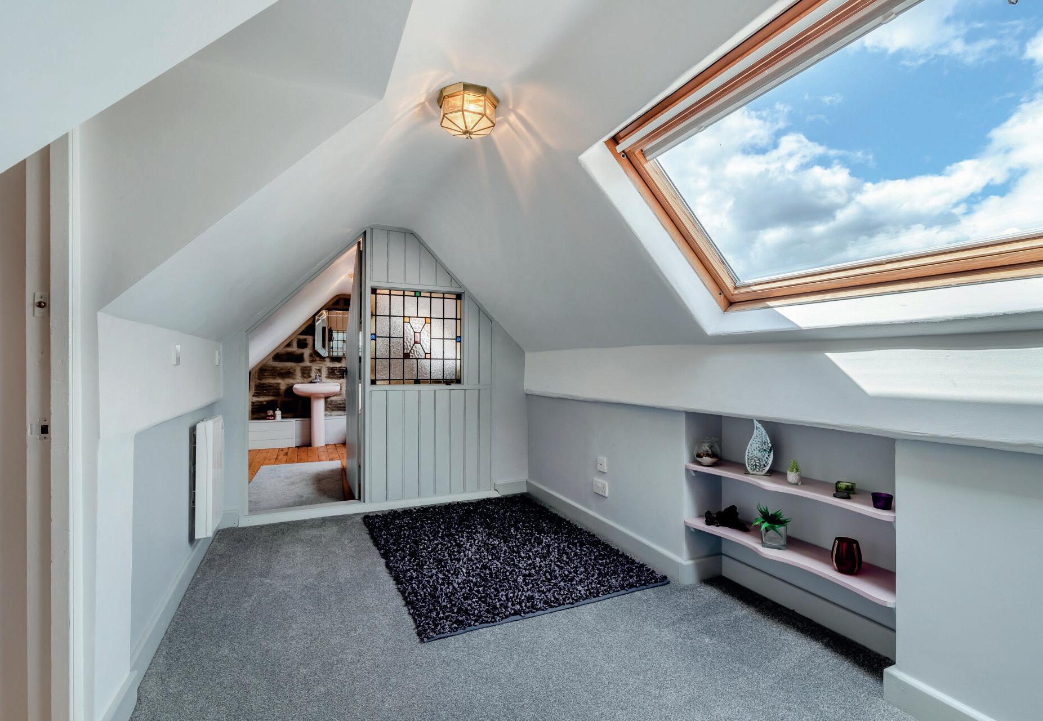
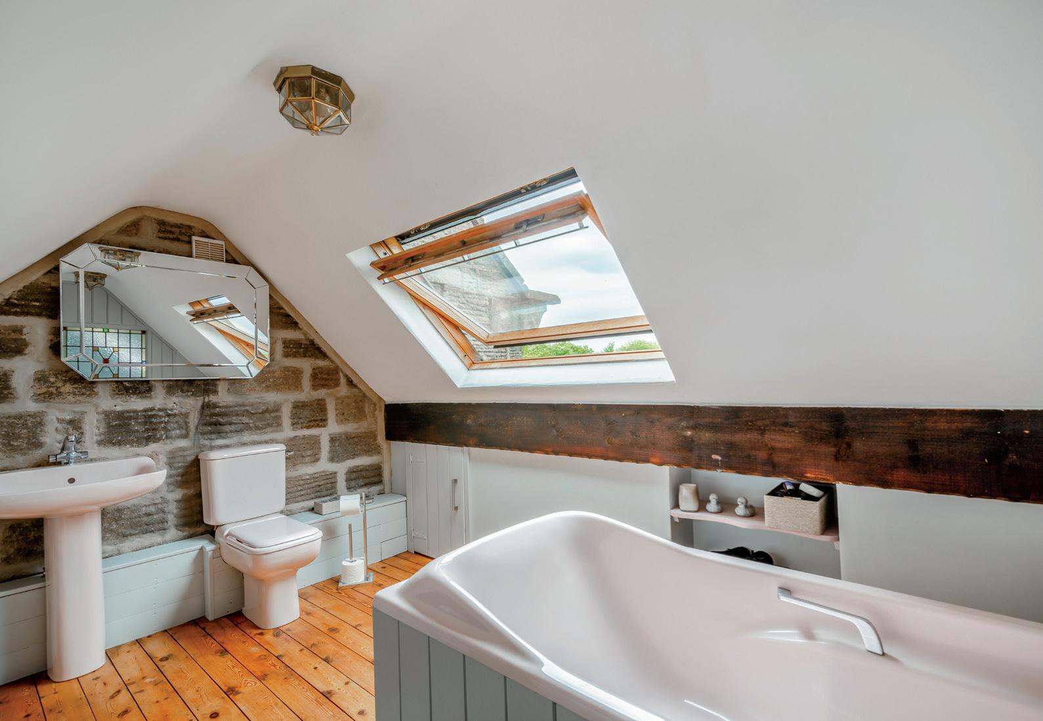

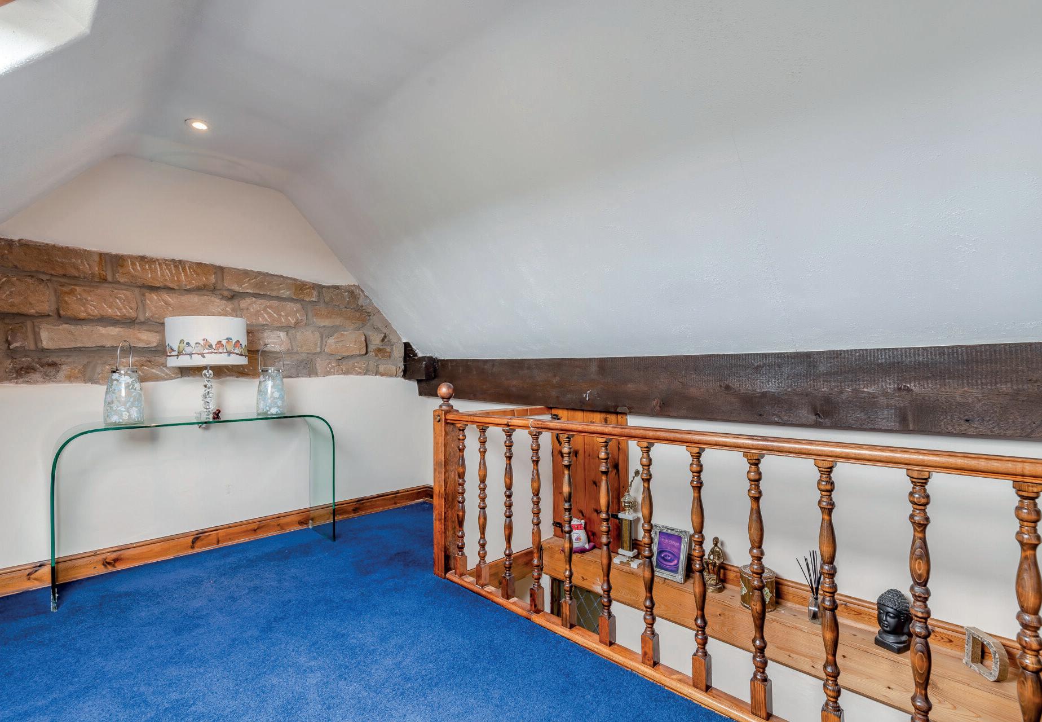
Uplands sits within grounds in excess of 3.5 acres, accessed via a lane serving one other property. Timber gates open to a gravelled driveway that provides off road parking for several vehicles whilst a separate double drive gains access to the detached double garage which has power, lighting, two entrance doors and houses the filtration system for the water. To the immediate rear of the property a landscaped garden has been professionally designed and is split into two tiers, each level laid to lawn with established flower beds, mature trees and shrubs, the lower level enjoying a stone cobbled terrace. A stone garden room capitalises in the amazing scenic views through a fully glazed front and side elevation and benefits from power, lighting and a Wi-Fi / ethernet point. The Stable Block measures 4.0m x 6.2m (13’1” x 20’4”) and incorporates two good-sized stables with lighting and running water. The stable block also offers the potential to be converted into additional living accommodation (subject to necessary planning consents). The additional paddock land wraps the west and north aspects of the property.
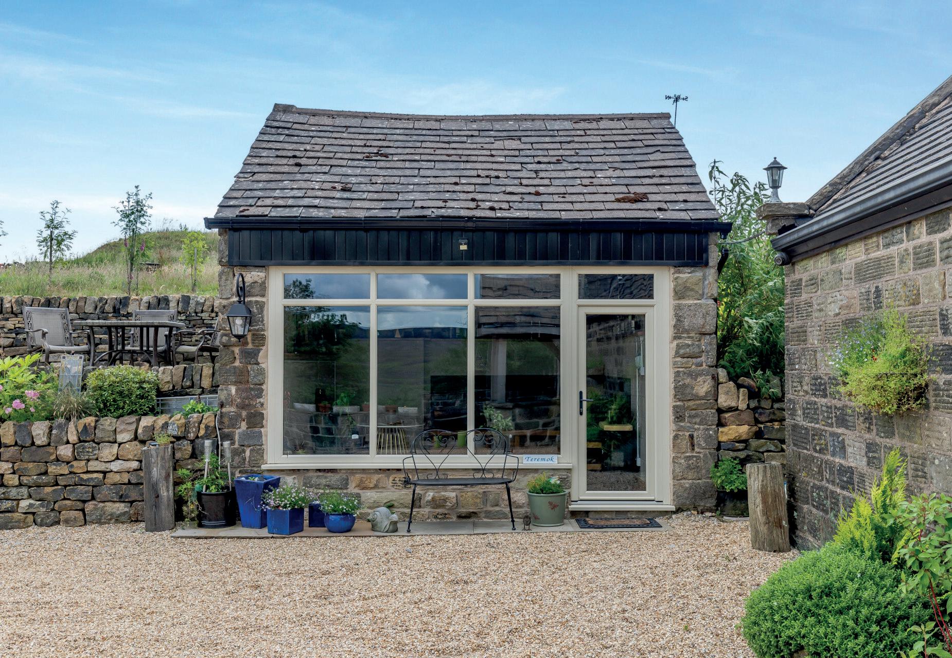
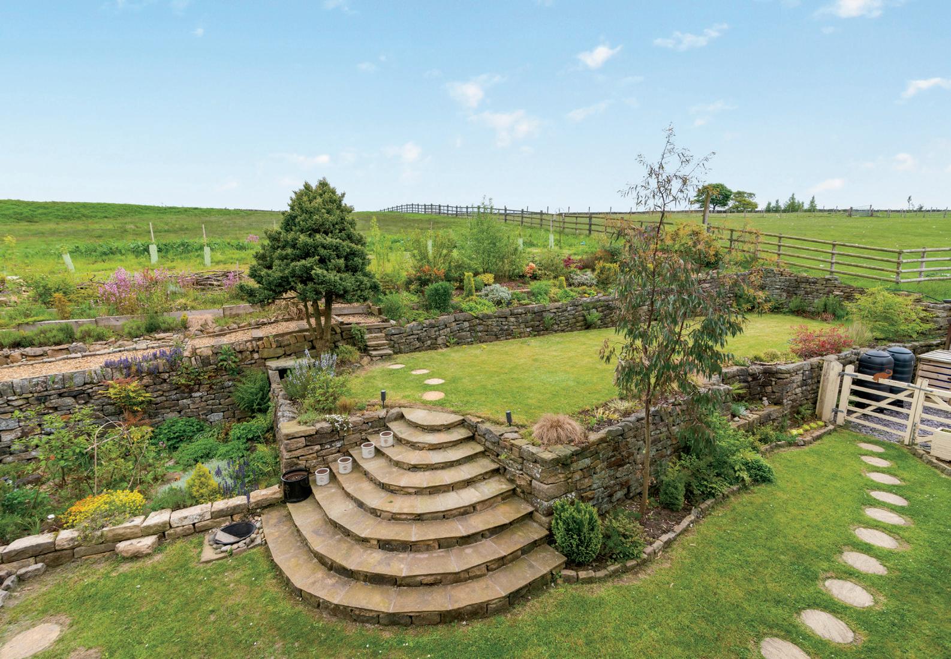
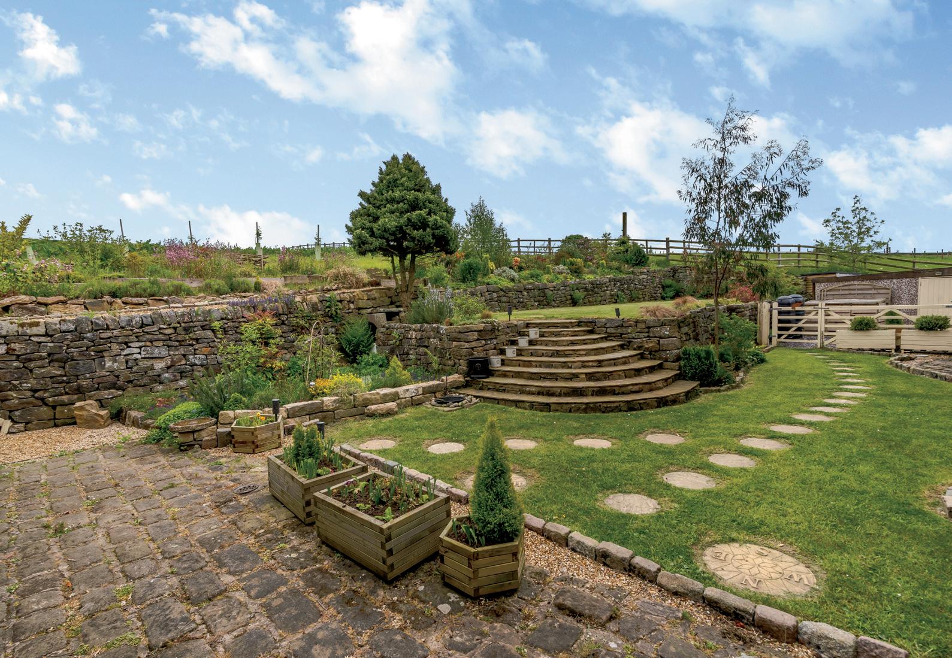
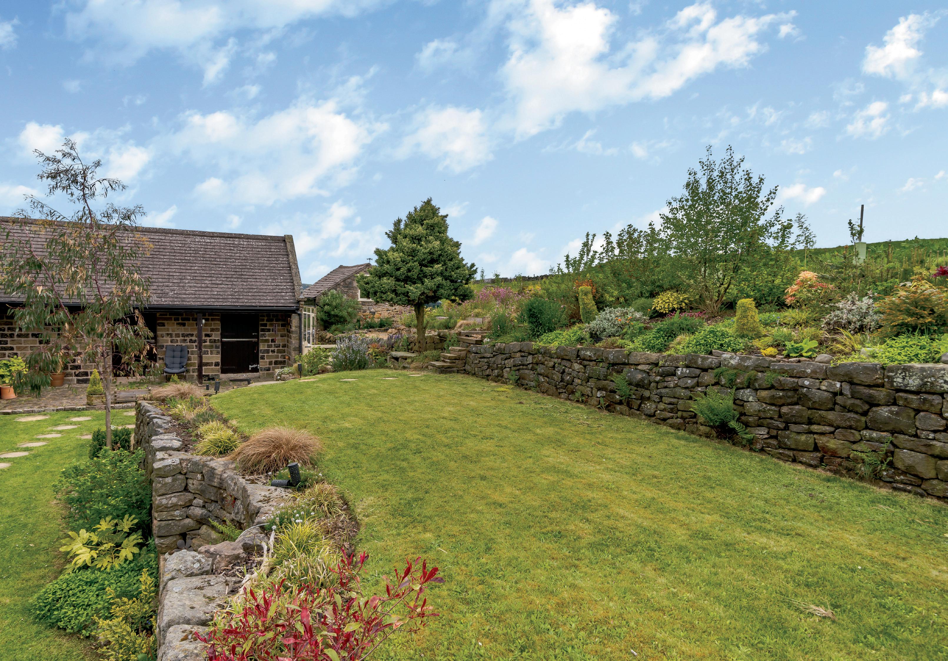
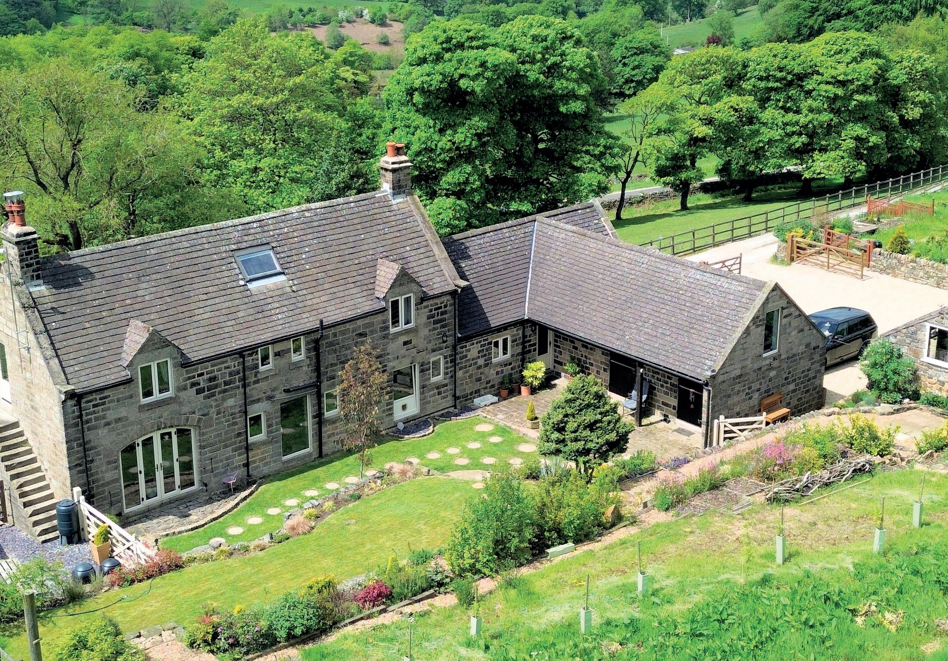


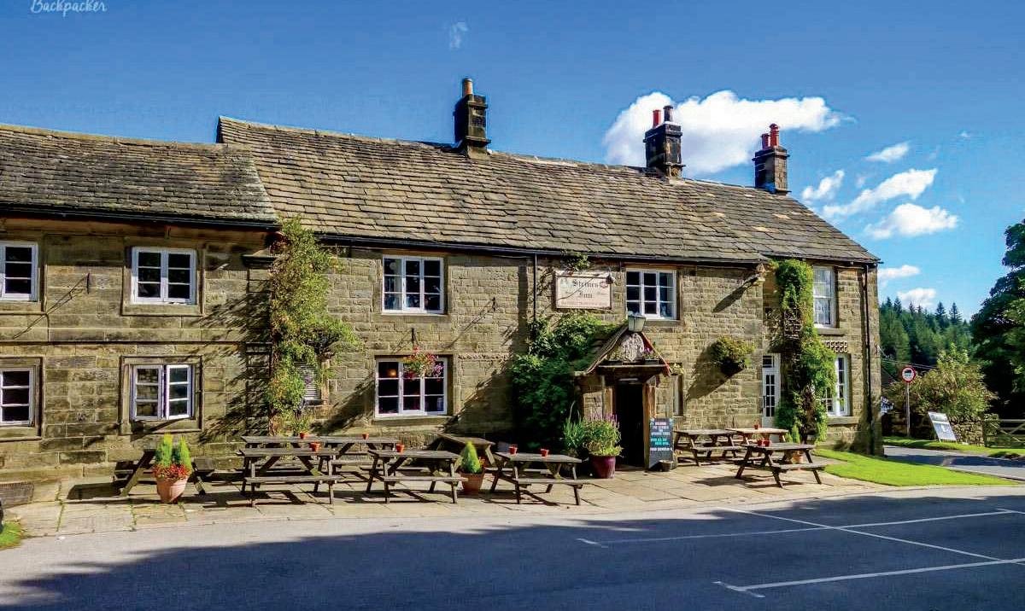
A delightful moorland valley within the civil parish of Bradfield, 7.5 miles northwest of the City of Sheffield, standing within the north-eastern boundary of the Peak District National Park, west of the village of Low Bradfield. Uplands enjoys a privileged position surrounded by beautiful countryside, Ughill Moor above overlooking the Strines offering an enviable external lifestyle, providing many varied and beautiful walks including Stanage and Ughill Moor, bridle paths and cycling routes. The area is home to Picturesque Reservoirs including the Strines, Dale Dyke, Ladybower and Agden. Nearby attractions are in abundance and include Eyam museum, Chatsworth House and the villages of Bakewell and Castleton.
The property enjoys a spectacular setting within the glorious surroundings of the Peak District National Park; located off the A57 Manchester Road and whilst immediately rural this charming home is located only 20 minutes to the West of Sheffield city centre. Nearby villages provide an abundance of amenities including small shops to Restaurants and Bars, whilst highly regarded schools are easily accessible, as is Sheffield Hallam University and both private and public Hospitals. Sheffield offers attractions such as the fabulous 19 acre Botanical gardens, and the recently restored glass pavilions, Endcliffe Park, the Millennium Gallery, Winter Gardens, Galleries, Museums and Theatres. In short, a peaceful retreat that is only a short drive from everyday hustle and bustle with excellent communication links throughout the region and beyond.
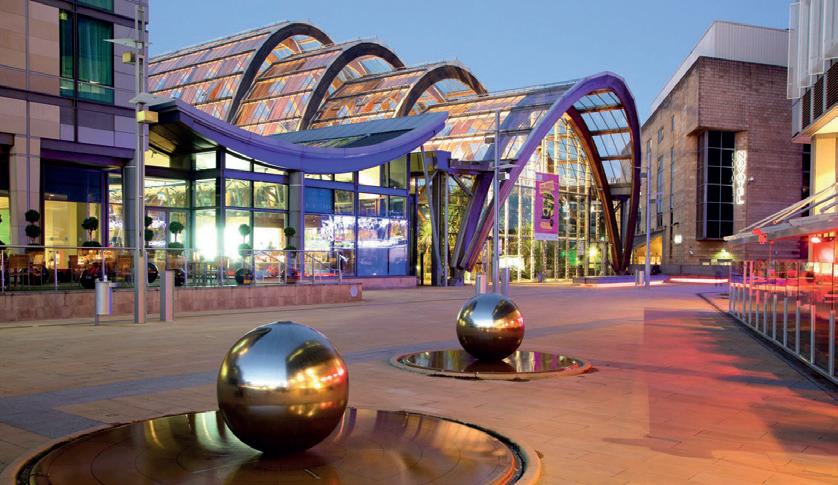
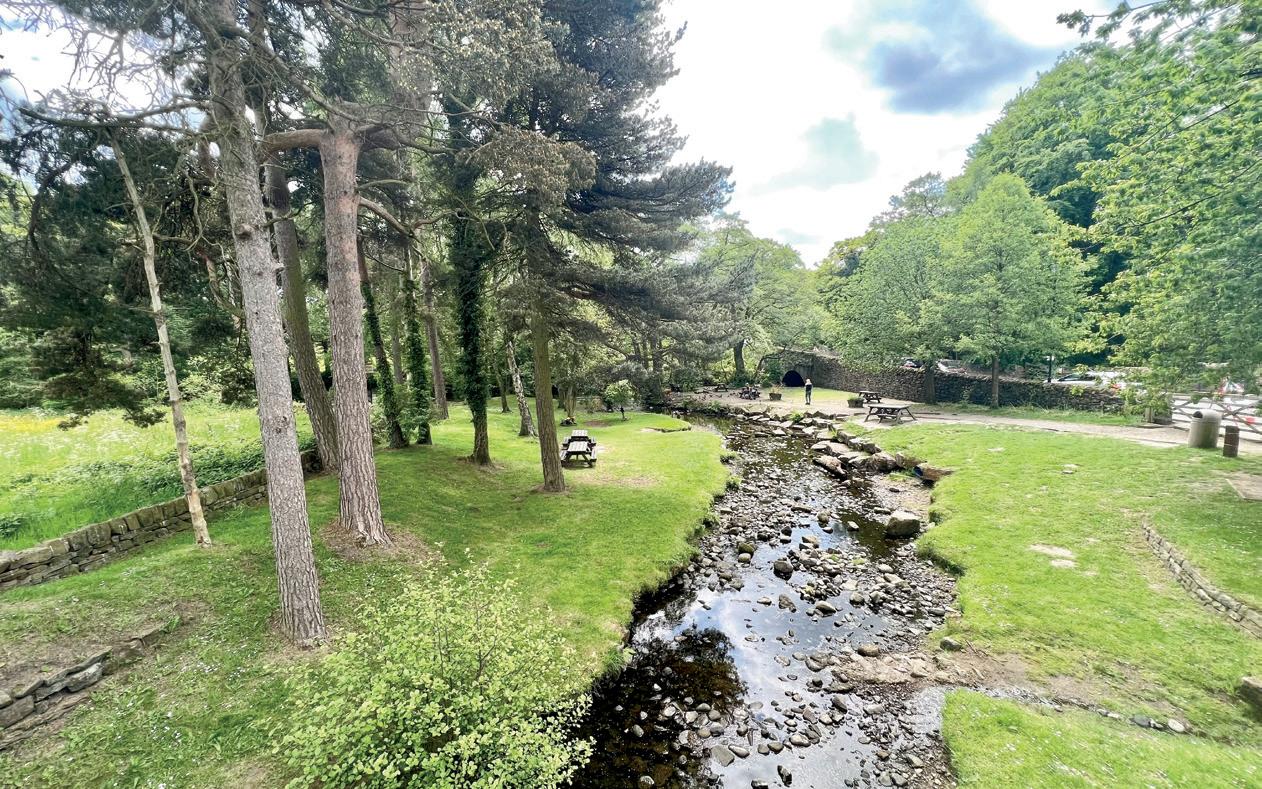
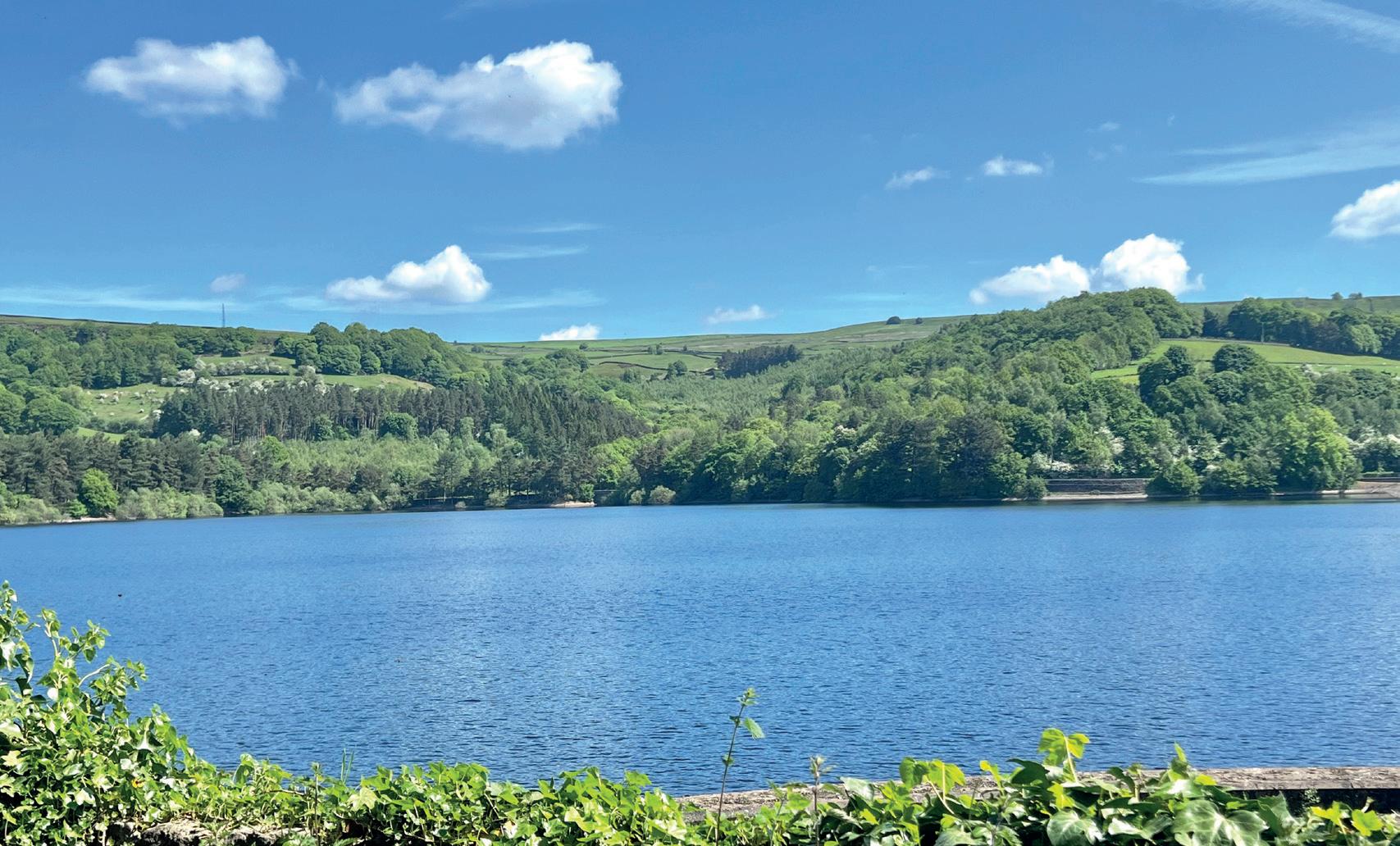
Registered in England and Wales. Company Reg. No. 2346083.
Registered office address: Lancasters Property Services Ltd, 20 Market Street, Penistone, Sheffield, S36 6BZ
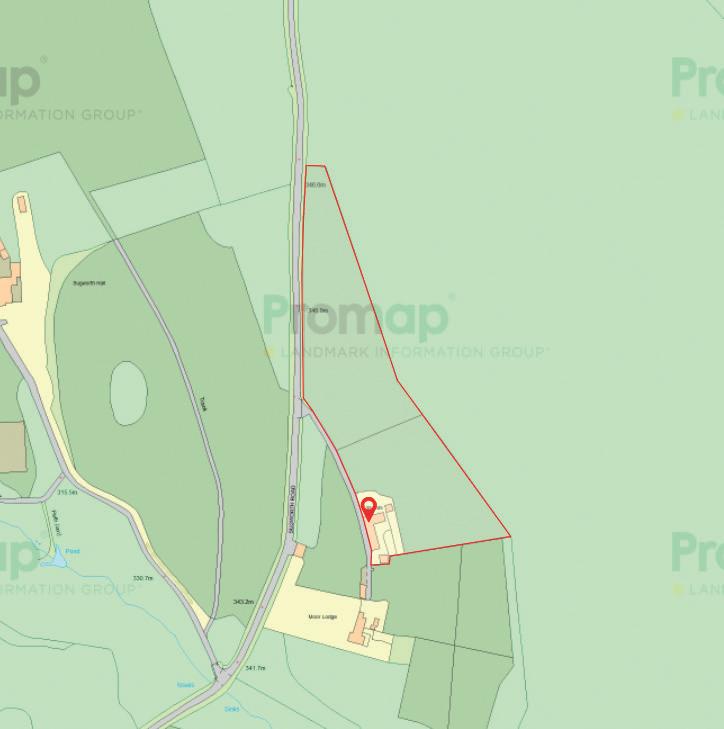
copyright © 2022 Fine & Country Ltd.

INFORMATION
Additional Information
A Freehold property with mains electricity. Drainage by a Septic Tank, LPG heating and water from a borehole and spring. Council Tax Band – F. Fixtures and fittings by separate negotiation. The property benefits from the replacement of all windows and doors, a boiler and the restoration of natural stone and oak flooring. A new gas / oil tank meets the latest regulations, and a new bore hole / well ensures two natural water sources with the installation of a water storage and purification system. The property benefits from fibre broadband with network points and Wi-Fi hotspots both inside and outside and external hot and cold running water.
Directions
Mortimer Road connects the A57 with the A616 across the Strines. Off Mortimer Road turn onto Sugworth Road. The property is on the right.
Price £950,000
Agents notes: All measurements are approximate and for general guidance only and whilst every attempt has been made to ensure accuracy, they must not be relied on. The fixtures, fittings and appliances referred to have not been tested and therefore no guarantee can be given that they are in working order. Internal photographs are reproduced for general information and it must not be inferred that any item shown is included with the property. For a free valuation, contact the numbers listed on the brochure. Printed 10.07.2023
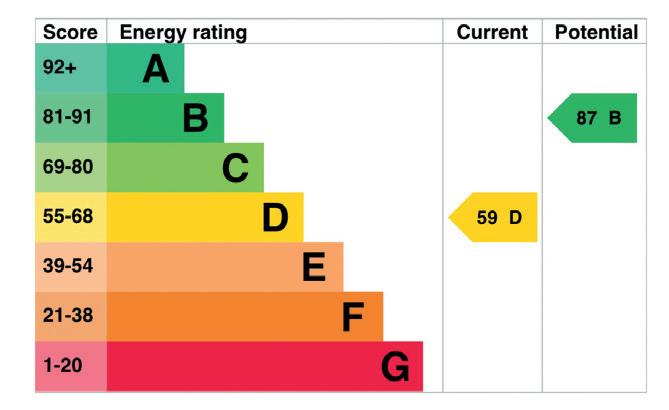
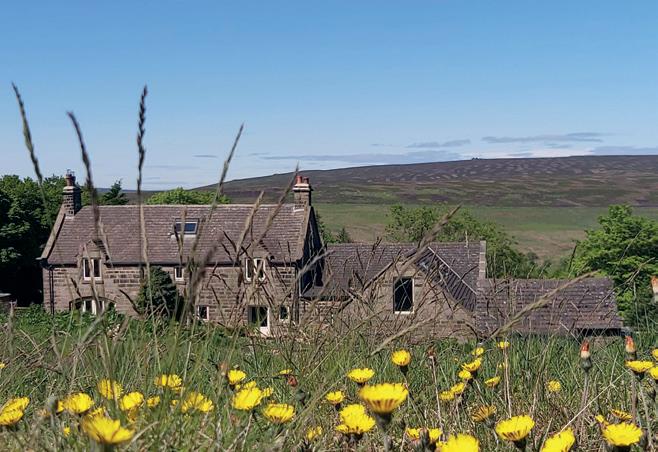
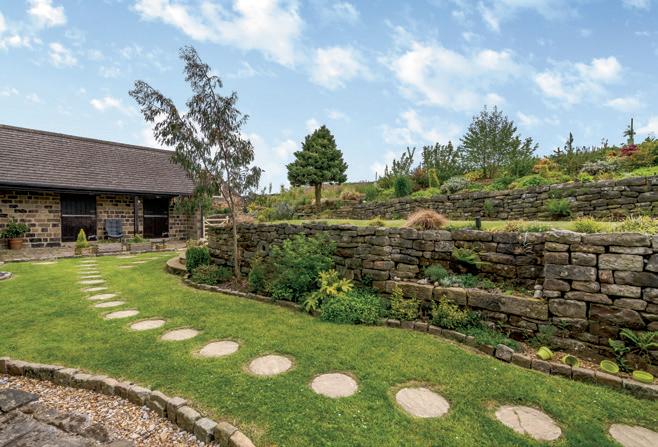

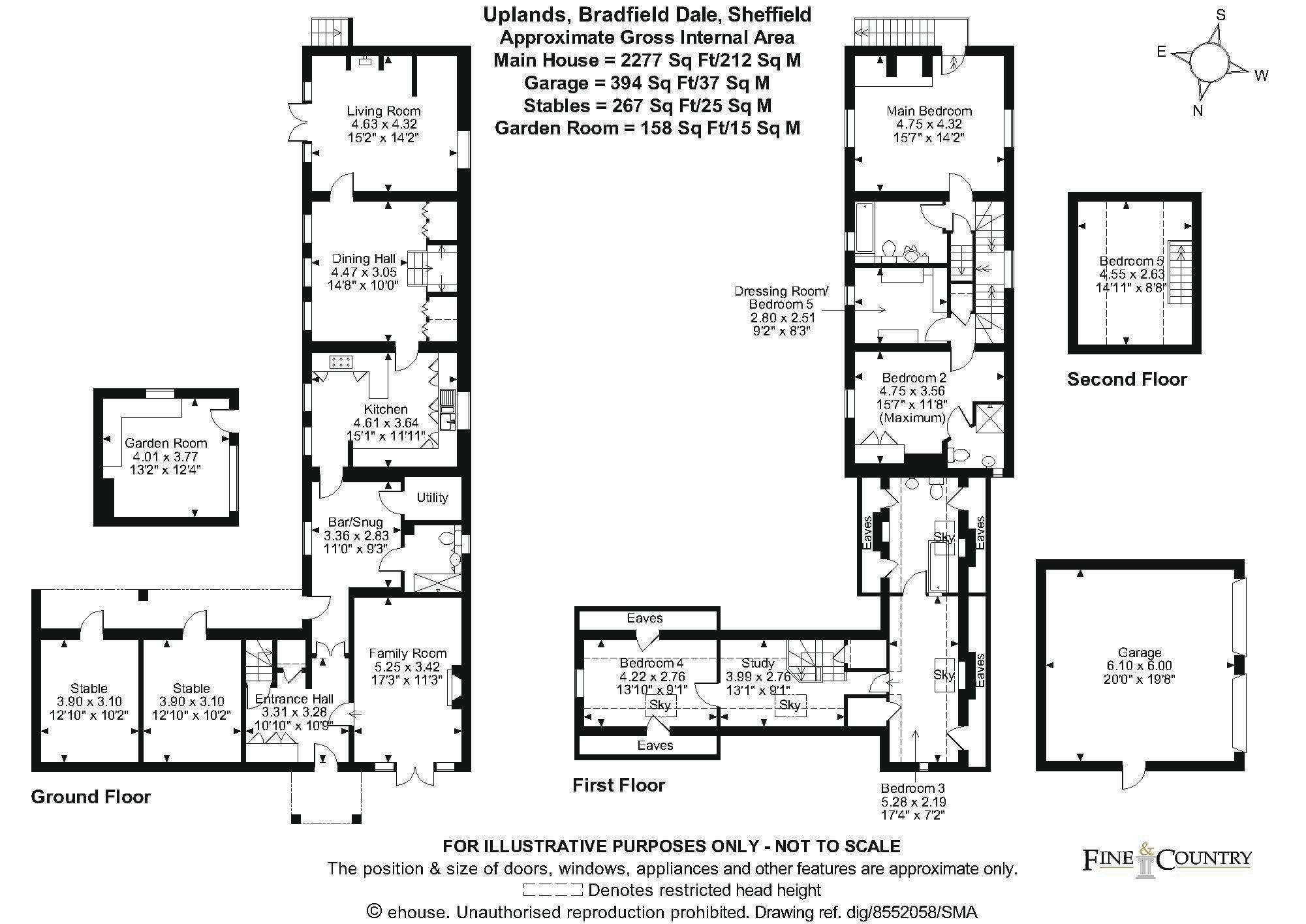

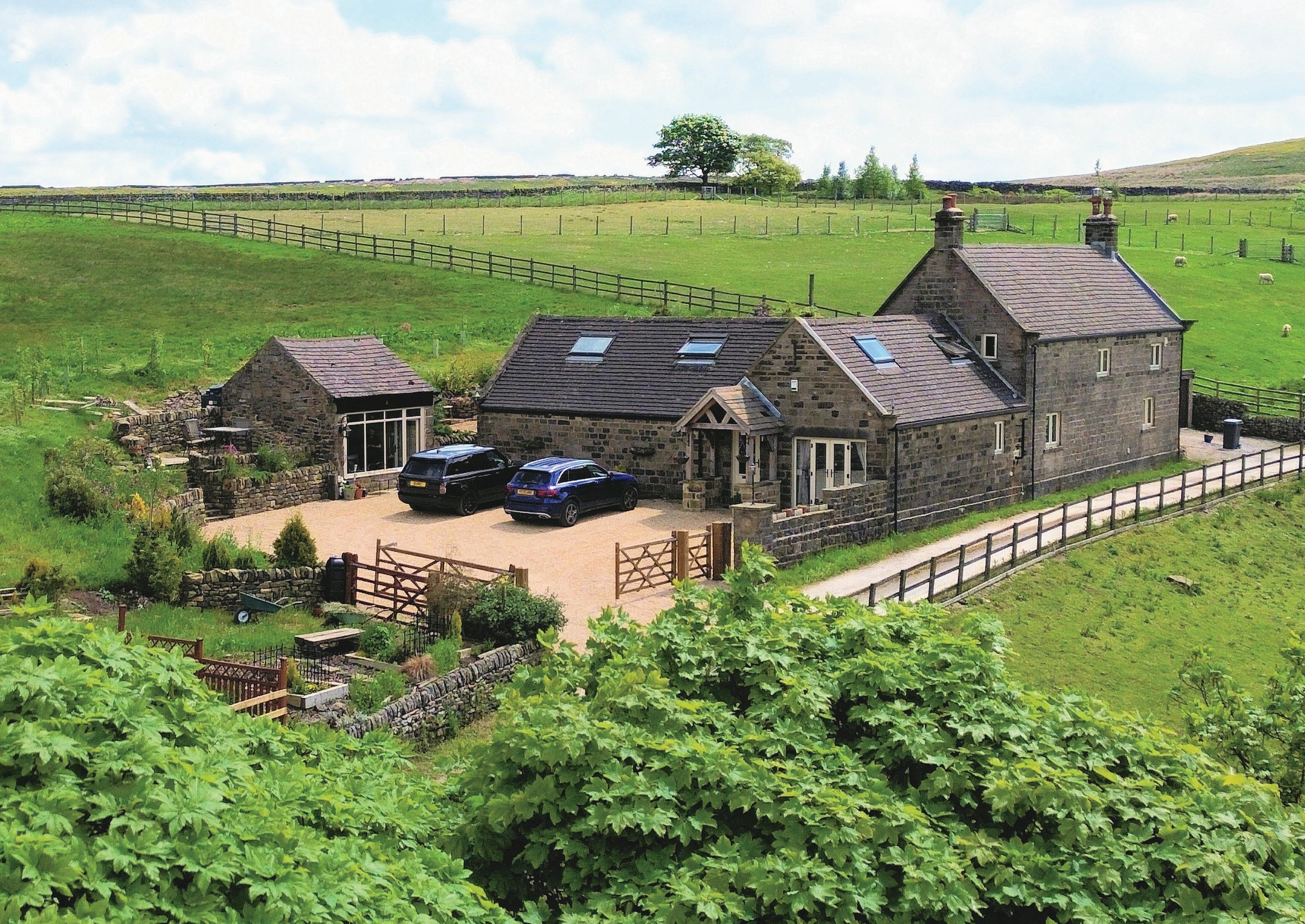
Fine & Country is a global network of estate agencies specialising in the marketing, sale and rental of luxury residential property. With offices in over 300 locations, spanning Europe, Australia, Africa and Asia, we combine widespread exposure of the international marketplace with the local expertise and knowledge of carefully selected independent property professionals.
Fine & Country appreciates the most exclusive properties require a more compelling, sophisticated and intelligent presentation –leading to a common, yet uniquely exercised and successful strategy emphasising the lifestyle qualities of the property.
This unique approach to luxury homes marketing delivers high quality, intelligent and creative concepts for property promotion combined with the latest technology and marketing techniques.
We understand moving home is one of the most important decisions you make; your home is both a financial and emotional investment. With Fine & Country you benefit from the local knowledge, experience, expertise and contacts of a well trained, educated and courteous team of professionals, working to make the sale or purchase of your property as stress free as possible.
The production of these particulars has generated a £10 donation to the Fine & Country Foundation, charity no. 1160989, striving to relieve homelessness.
Visit fineandcountry.com/uk/foundation