
Farm Sheepwash | Beaworthy | Devon | EX21 5PN


Farm Sheepwash | Beaworthy | Devon | EX21 5PN

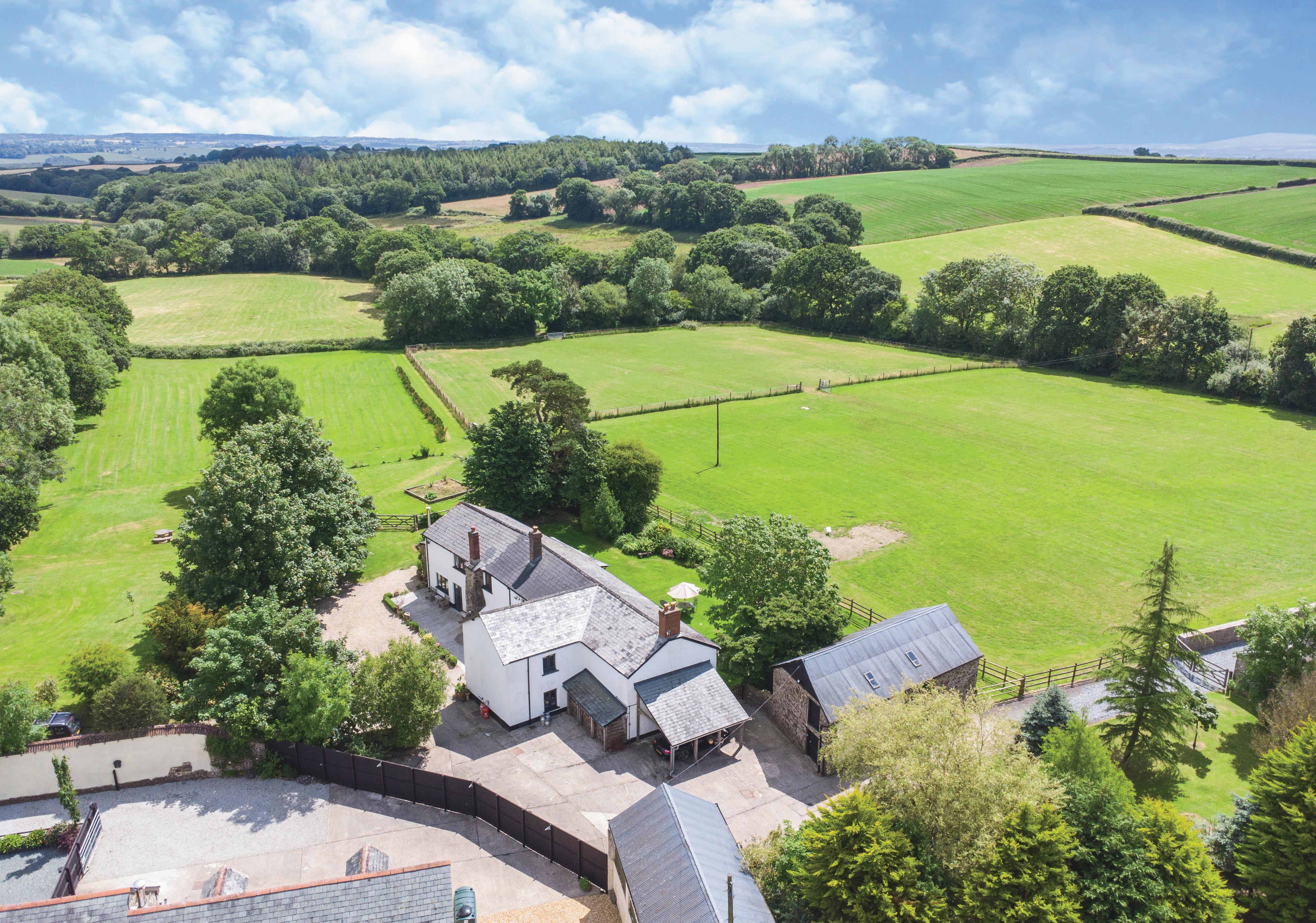
Set amongst approximately 7.7 acres of paddocks, formal gardens and grounds this 6 bedroom period farmhouse boasts extensive accommodation, wonderful plank flooring downstairs, the potential for an annexe (stp), a shippon and separate tractor shed/barn (both offering further potential stp) and a lifestyle to be enjoyed amongst the rolling Devon countryside.
• Rural setting
• 3 Paddocks
• Outbuildings with potential (stp)
• Beamed accommodation
• 6 Bedrooms
• 4 Bathrooms
• 4 Reception rooms
• Refitted kitchen
• Aga
• Boot/utility room
• Double glazing
• Park like grounds
• Views
This wonderful stone and cob farmhouse is approached down a long lane and culminated in a sweeping gravel drive leading to plenty of parking beside the house and then it continues around the side of the house to the shippon, garage, tractor shed/barn and paddocks.
Accommodation
The front door leads into a large beamed reception hall/morning room that really sets the tone for the rest of the house having wonderful plank flooring, stairs to the first floor, an impressive large stone inglenook fireplace sat on a raised hearth with adjacent bread oven and canopy. The arrangement of the receptions rooms does give flexibility as to what is used for what. Under the present arrangement one is used as a television room, having plank flooring and a feature stone fireplace with an inset multifuel stove sat upon a raised hearth, another as a sitting room/dining room with inglenook fireplace with bread oven and a log burner sat upon a raised hearth. This is a delightful double aspect room that has doors opening out into a covered loggia/BBQ area which offers ample space for a table and chairs for al fresco entertaining whilst enjoying an outlook across the gardens to the paddock and tree line beyond. The next reception room is currently used as a snug having a log burner in one corner. There is a downstairs shower room, stairs to the first floor and door into the utility/boot room leading off and, with the configuration of upstairs, this end of the house could be configured without too much trouble to have a separate annex (stp). Over recent times the double aspect kitchen, which has a door to the driveway, has been redesigned and now comprises an extensive range of units with quartz tops, island unit with breakfast bar, walk in pantry and an Aga with electric module, combined gives a great blend of both gas and electric with multiple ovens and rings.
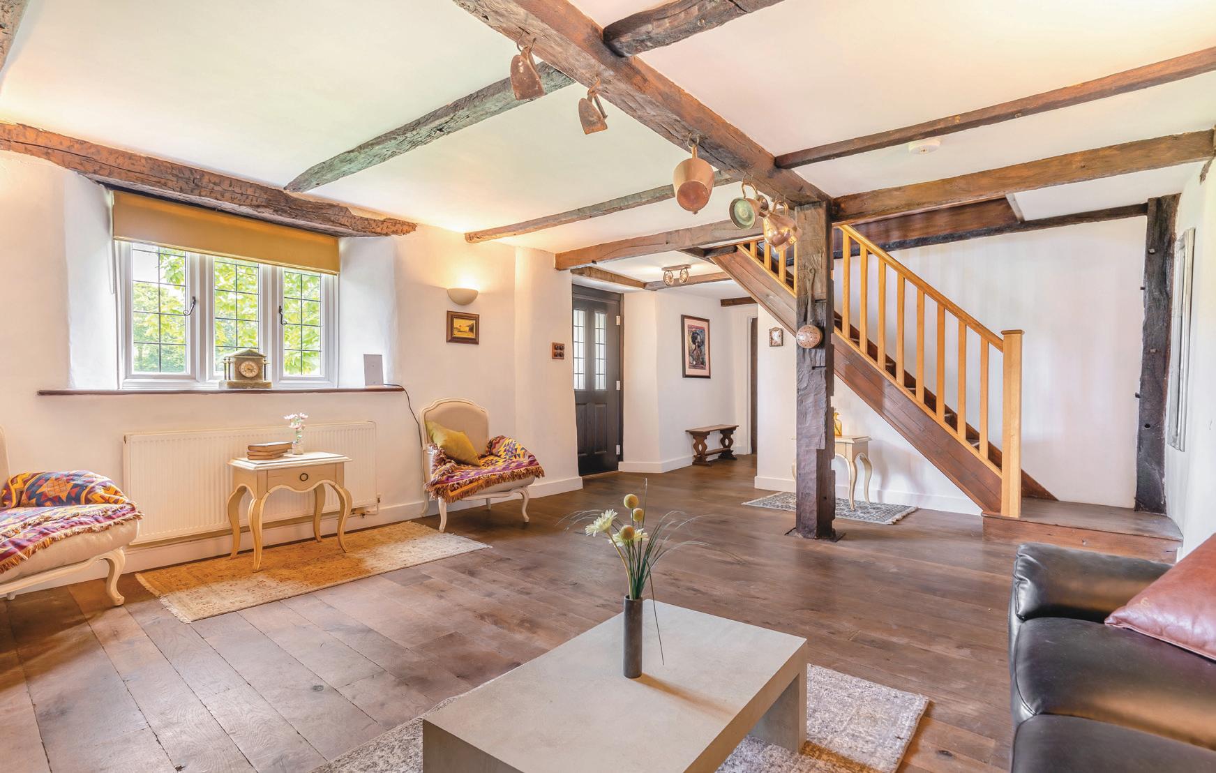
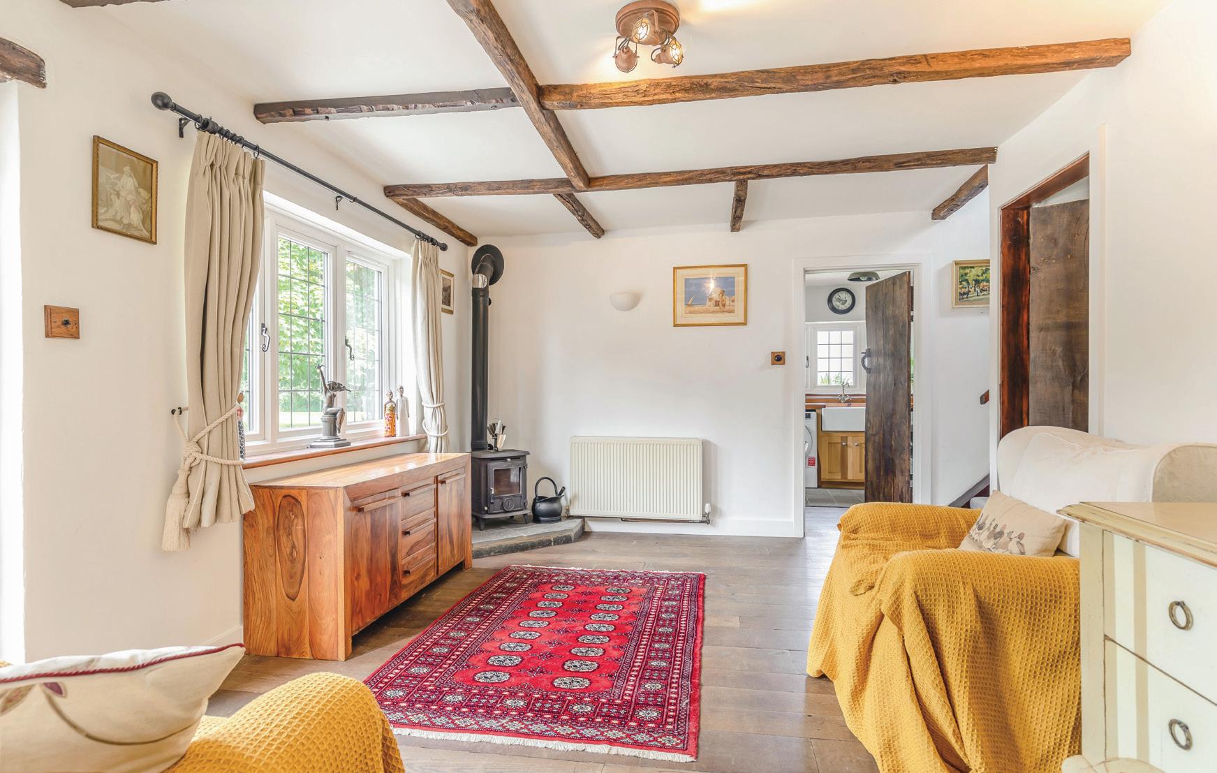
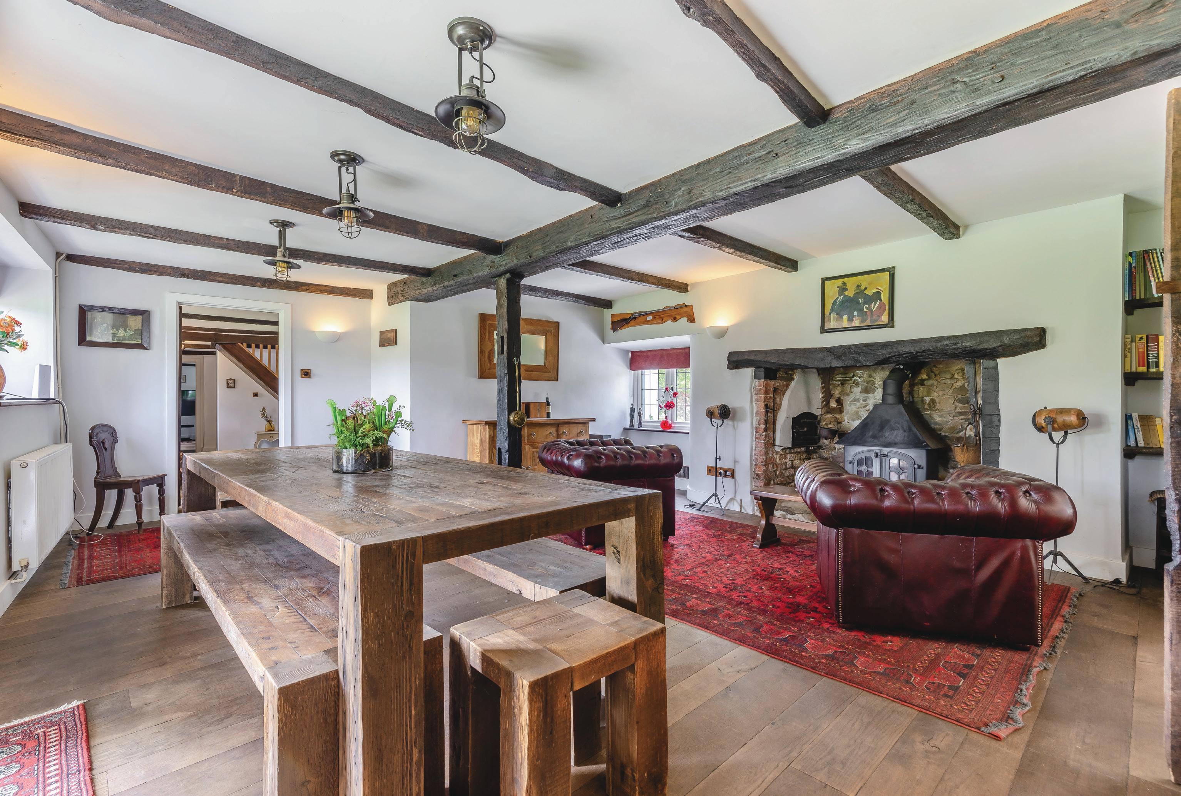


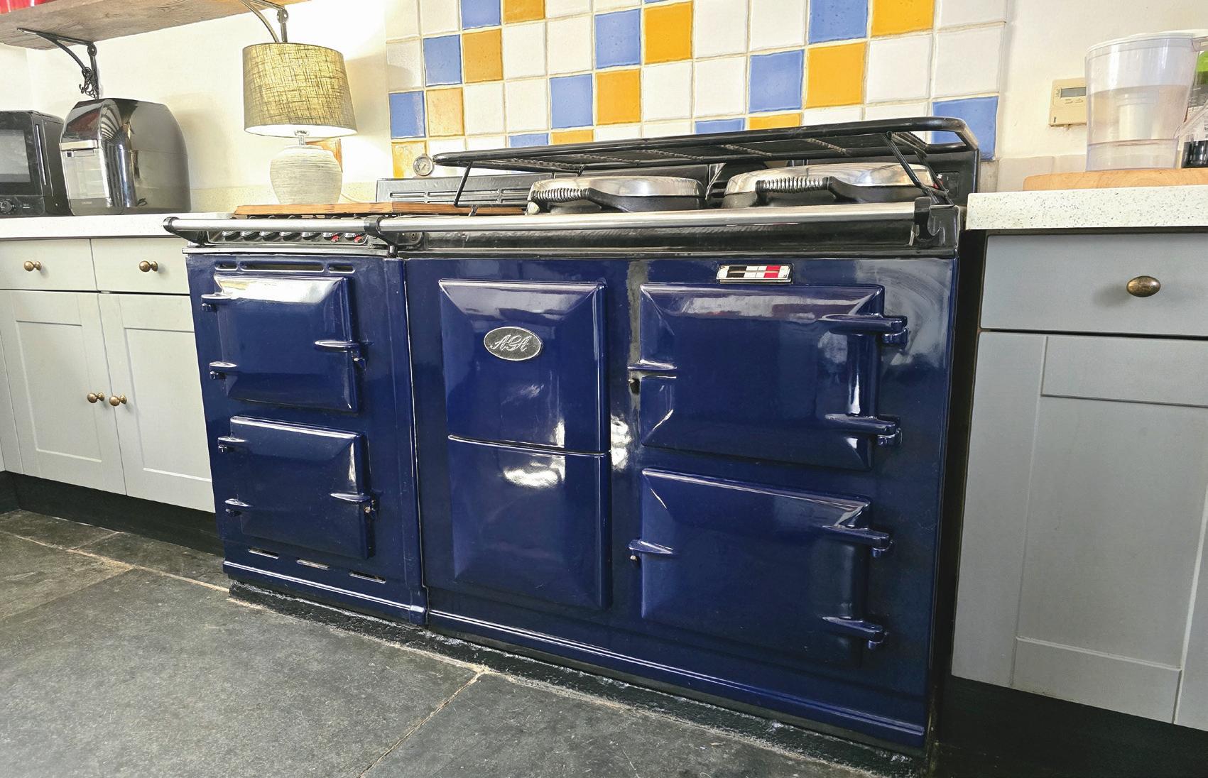
Before moving to Hook Farm back in 2015 I was living abroad, but I wanted to return to the UK to find a good school for my children as well as a quiet place in the countryside where they could enjoy their childhood,” says the owner. “North Devon has the most beautiful landscape, as well as the fresh air and sense of calm that I was looking for so it’s the place where I based my search. I looked at a number of properties, but as soon as I came across Hook Farm I knew it had that special something.”
“It sits in a gorgeous location, surrounded by rolling countryside so the views are absolutely incredible. It’s wonderfully peaceful here and very private, but it’s not a place where we’ve ever felt isolated. Just across the way we have some lovely neighbours, and in terms of accessing dayto-day essentials we can hop in the car and be in Sheepwash village in a couple of minutes, or either Great Torrington or Okehampton in well under half an hour. We were also very fortunate that the school bus picked up from the village so it was really easy for the children to get to school.”
“The house itself is a beautiful old cob farmhouse that dates back to the 18th century. It’s got bags of character and retains some lovely original features, including two bread ovens and a big inglenook in the living room. It was in good condition when I bought it, but it was definitely in need of a bit of sympathetic updating, so over time I’ve made quite a few improvements. I’ve added wood flooring, which I felt was more in keeping with the country theme; all of the windows and doors have been changed to increase energy efficiency; the kitchen has been updated and I had a gorgeous oak-framed veranda built where we can sit and enjoy those views right throughout the day.”
“The house is stunning, but the feature that sets the property apart and one that really has the wow factor is without doubt the setting. We have just under eight acres of land in total, most of which resembles parkland. In fact, I’ve always described the grounds as my very own mini Regent’s Park. It’s all so beautiful and the views, which stretch all the way to the horizon, are to die for. It’s a place where we’ve been able to do exactly as we please and it’s been a wonderful environment for my children to grow up in. Last night my son and I decided to take a stroll after dinner and we were out for a good hour and a half, wandering through the gardens, the fields... It really is the most idyllic place.”
“We’ve had nine incredibly happy years here, but it’s time for a new chapter in our lives, and for the house to be filled with a new family who I’ve absolutely no doubt will love living here every bit as much as we have. What will I miss? Just about everything: the fantastic quality of life we’ve enjoyed, the utter peace and tranquillity, the sheer beauty of our surroundings, those breathtaking views… It really is a place quite unlike any other.”*
* These comments are the personal views of the current owner and are included as an insight into life at the property. They have not been independently verified, should not be relied on without verification and do not necessarily reflect the views of the agent.
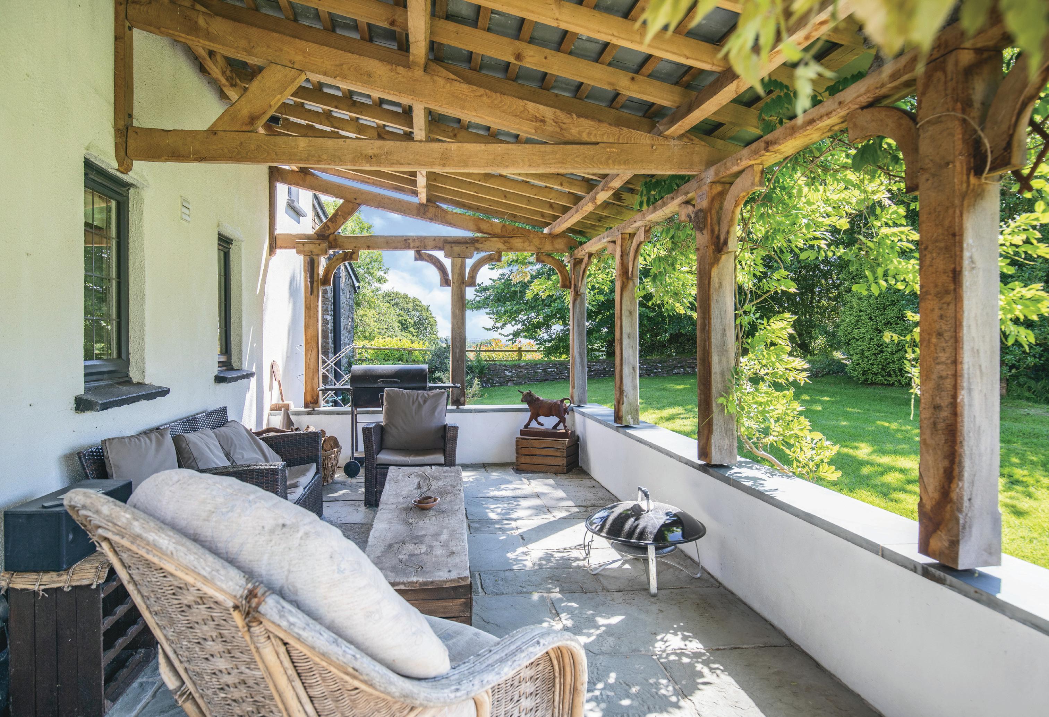
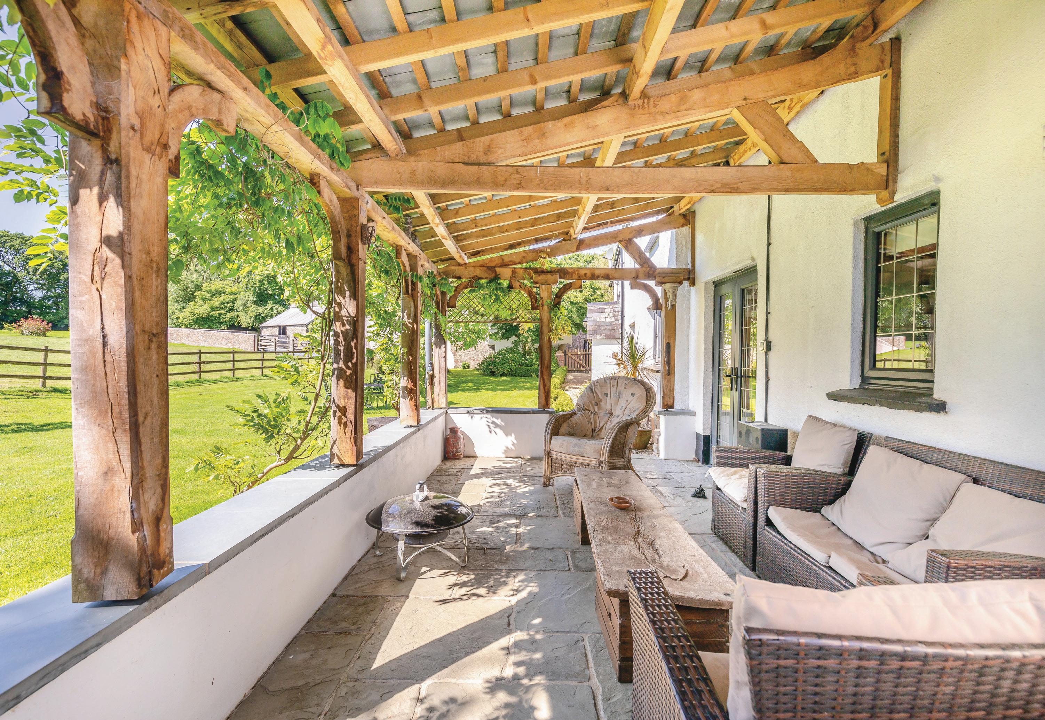
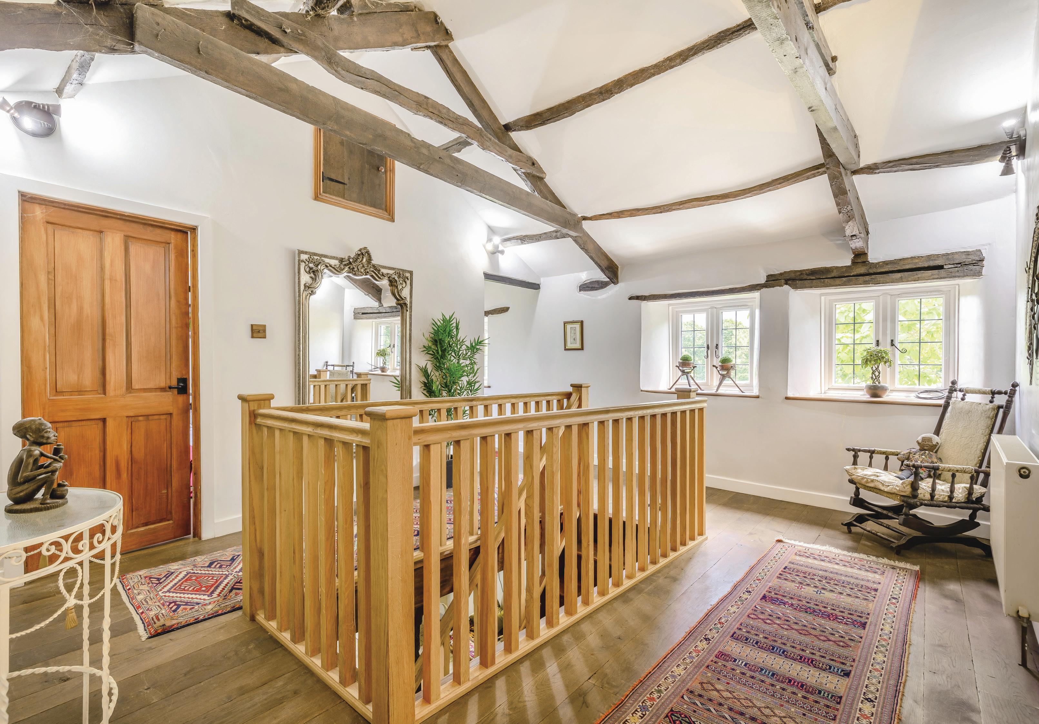
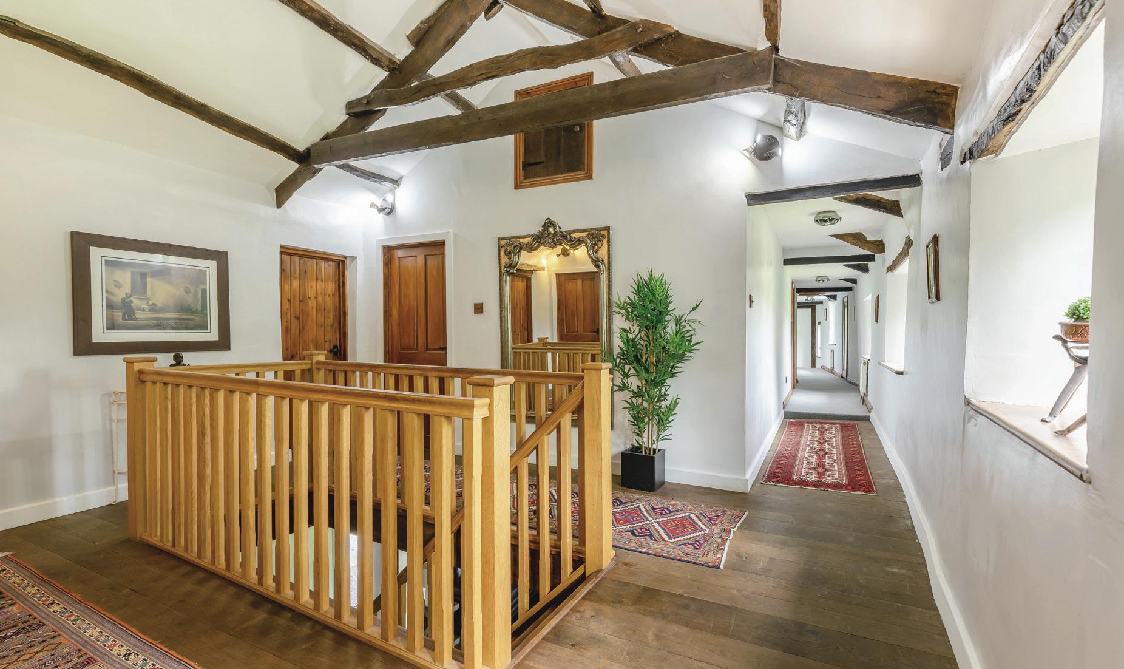
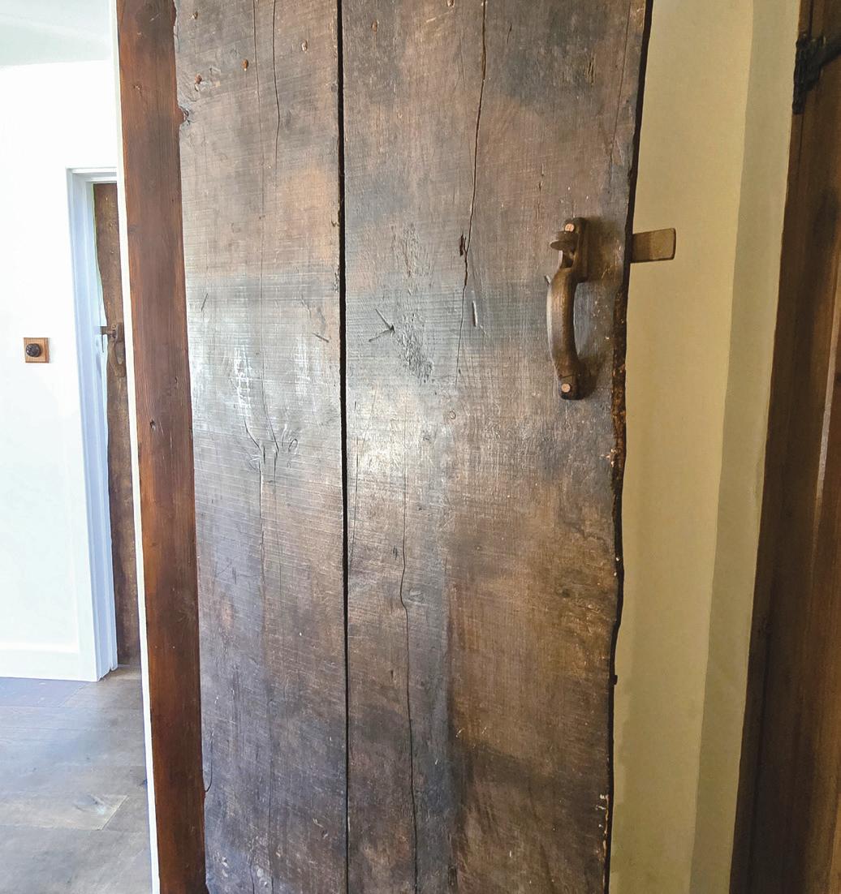
The main staircase with its honey oak rail and spindles leads to an impressive galleried and vaulted landing off which runs the most amazing gently curved corridor, some 46’ in length, that has several windows overlooking the gardens to the paddocks, and links with the second set of stairs from the snug. All of the bedrooms are doubles with the main bedroom having a well appointed en suite shower room. Off the landing is a small inner hall that leads to bedrooms 5 & 6 and another bathroom and these rooms coupled with the afore mentioned rooms downstairs could create the annex. Finishing off the accommodation on the first floor is a generous sized family bathroom.

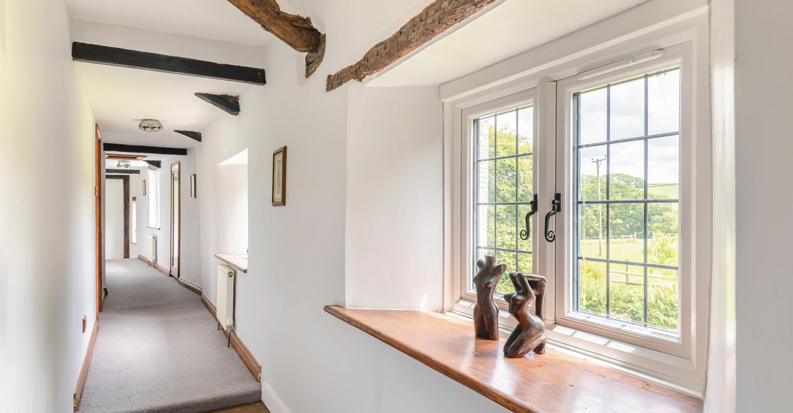
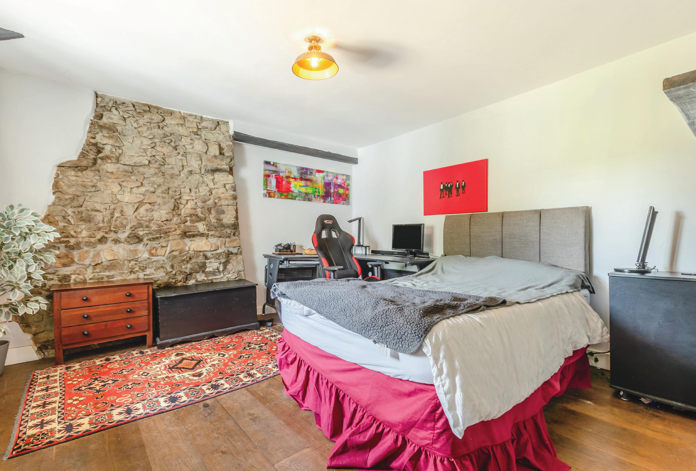
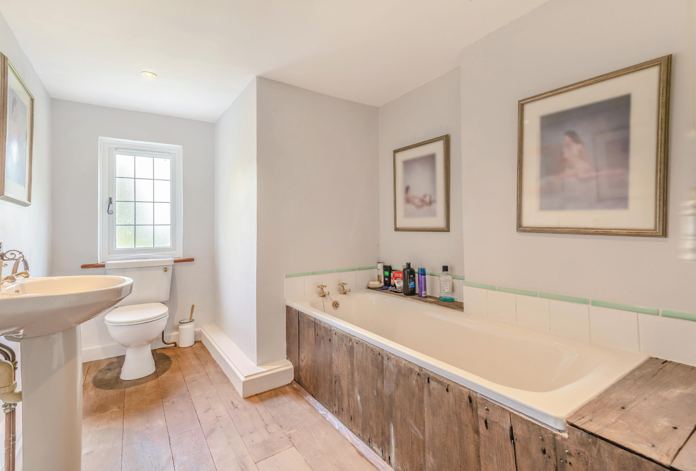
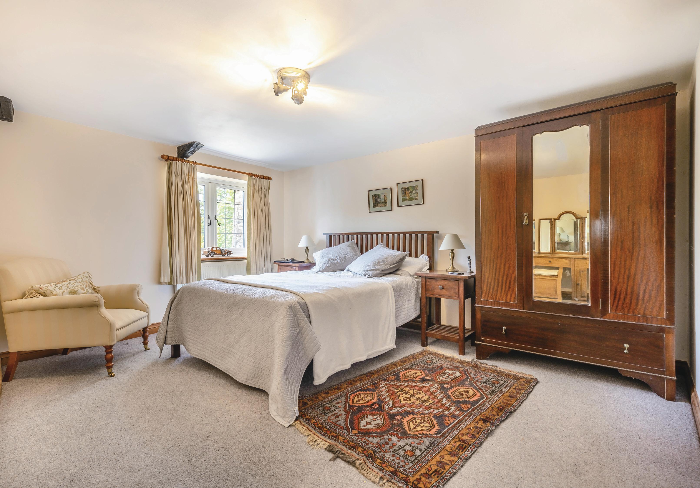
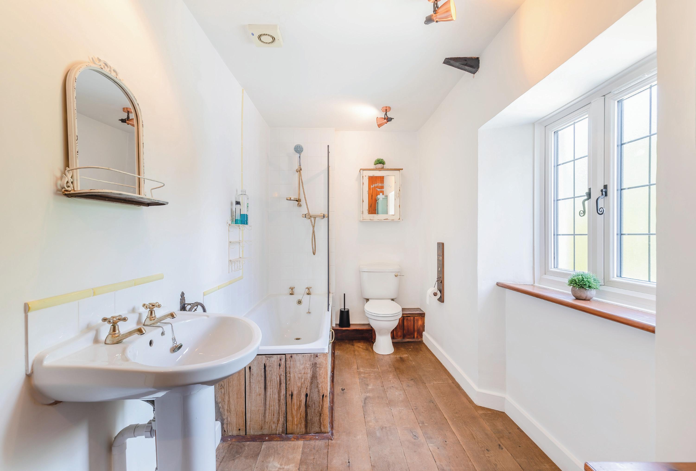
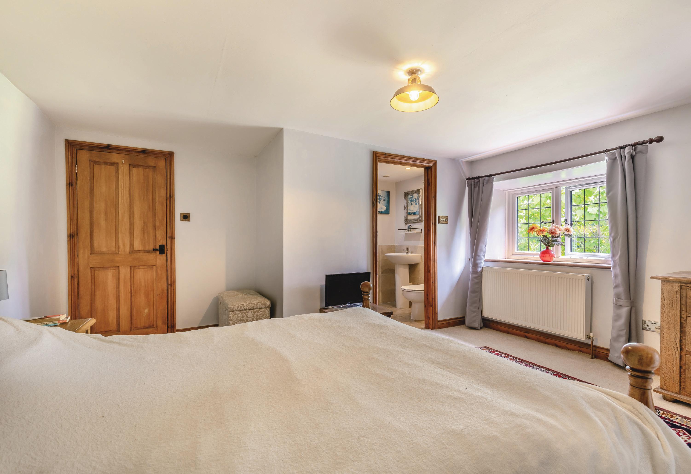
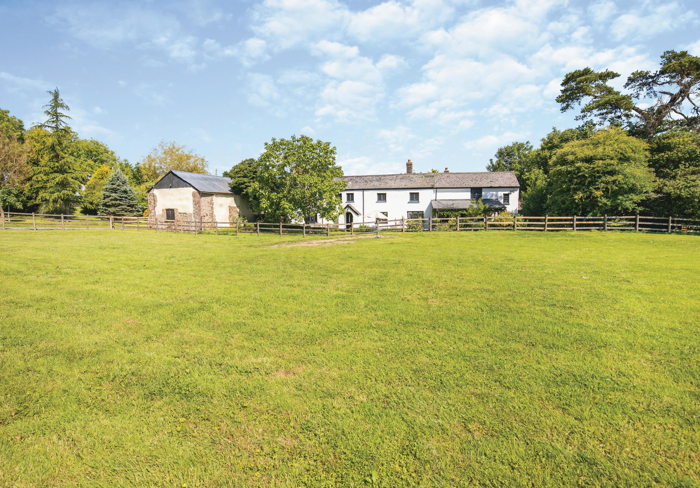
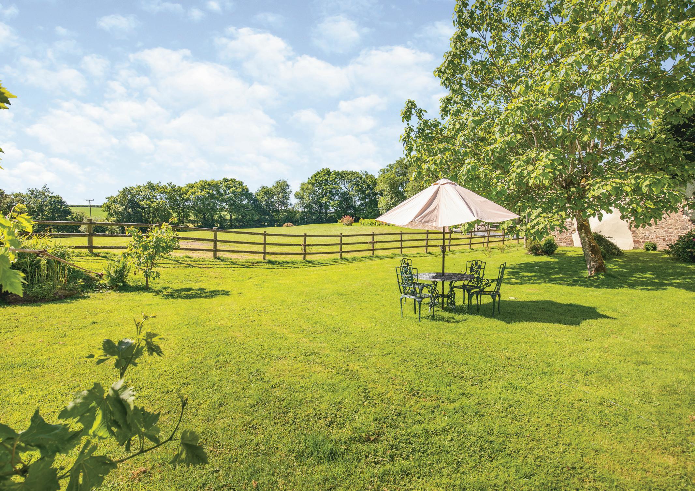

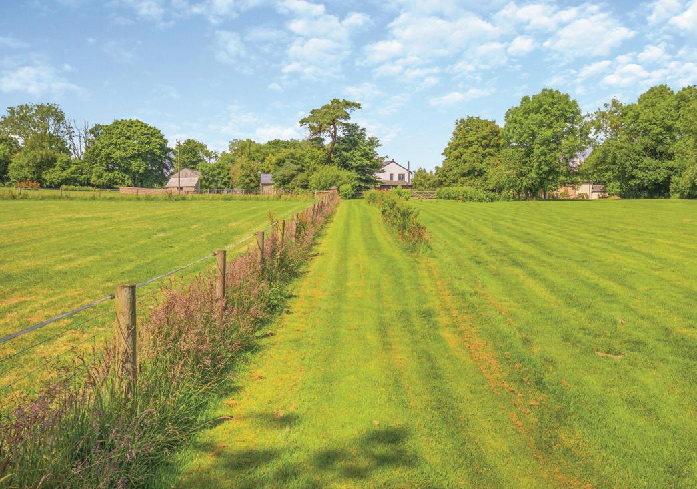
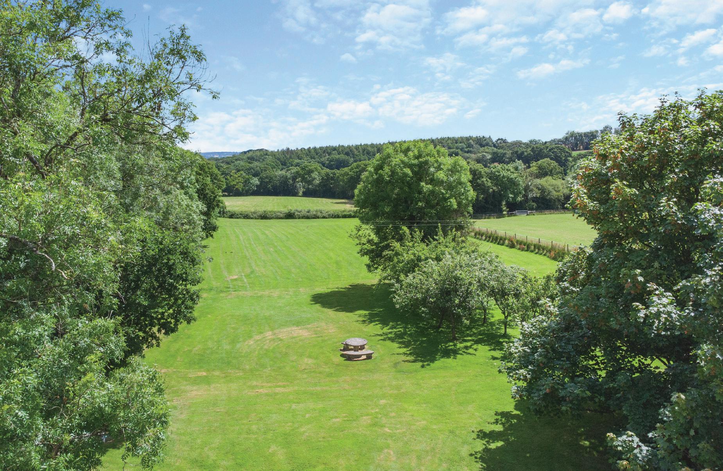
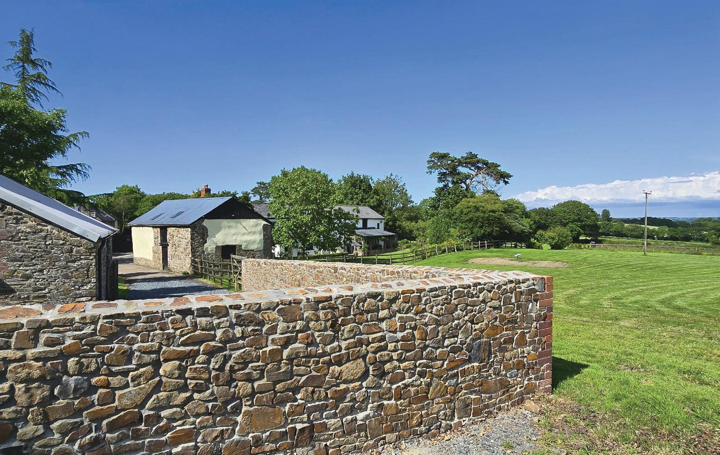
A car port and log store are found on the western side of the house.
The detached garage 29’ x 13’1 with power and light, is found adjacent to the boundary with one of the neighbouring barns. The drive continues pass the shippon 34’8 x 15’1 having power and light, up to the tractor shed/barn 41’3 x 16’8 with power and light and mezzanine floor. Attached to the tractor shed are a mower shed 10’ x 7’, store shed 12’ x 9’9 and a stable 11’ x 10’ with tack room. There is ample parking up here as well and a fine stone wall that sets it off beautifully with space for a field gate to be put if so required. The main access to the paddocks is found up here.
The formal garden that runs in front of the loggia/BBQ area and main reception rooms is laid to lawn gently sloping up to the post and rail fencing beside the largest paddock. On the north eastern side of the farmhouse enclosed by low hedging is a secret garden waiting to be created whilst beyond is a huge swathe of lawn that runs along the tree line boundary and would be a great location for a grass tennis court or in part further grazing as required.
There are three post and railed paddocks interlinking via field gates and grass tracks run beside to allow freedom of movement for both animals and vehicles. One of the paddocks hidden behind the first treeline has a hay store adjacent and beyond is a small area of light woodland.
The overall setting of this period farmhouse cannot be overestimated and it really is a home that just keeps on giving.
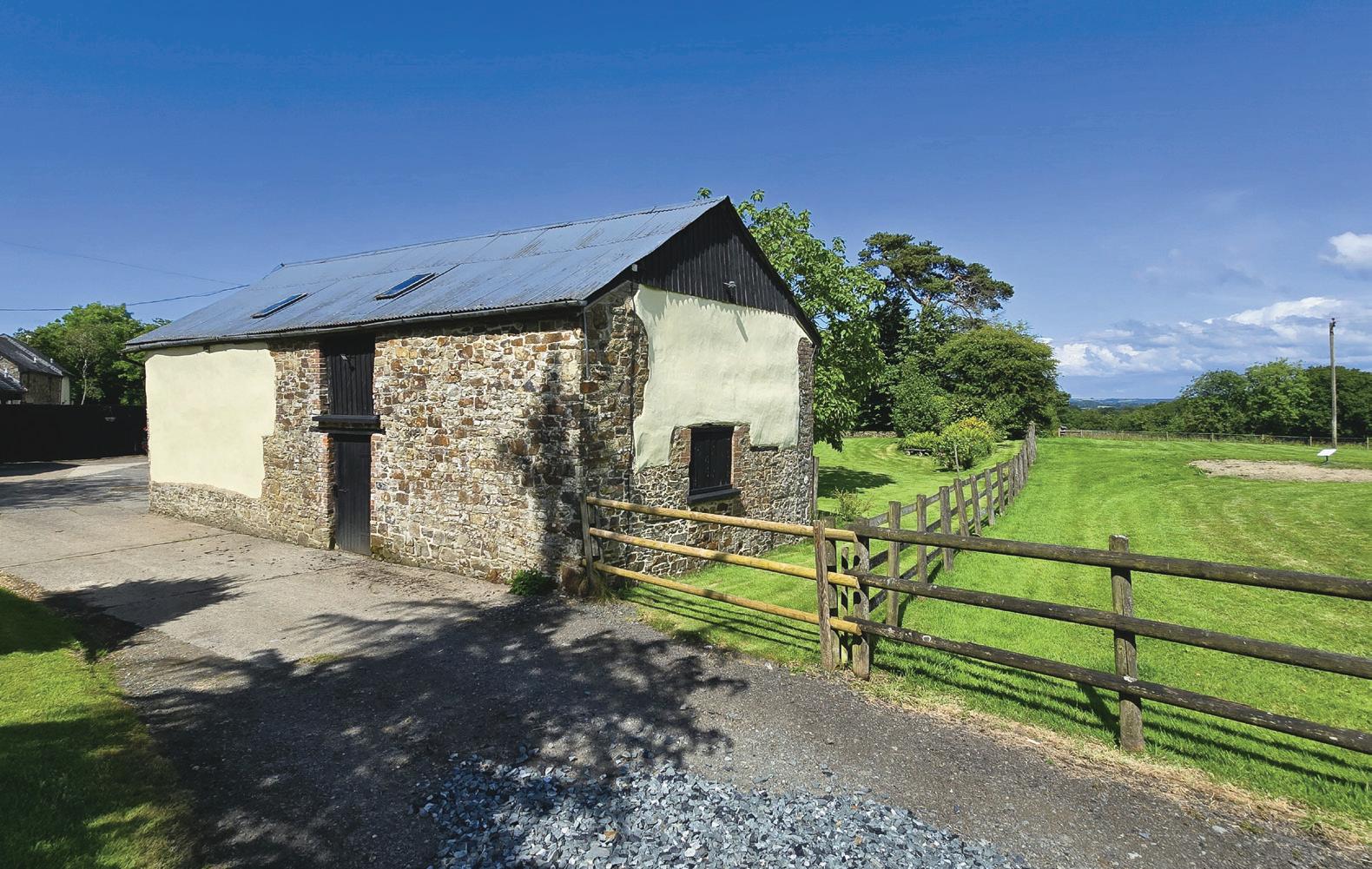
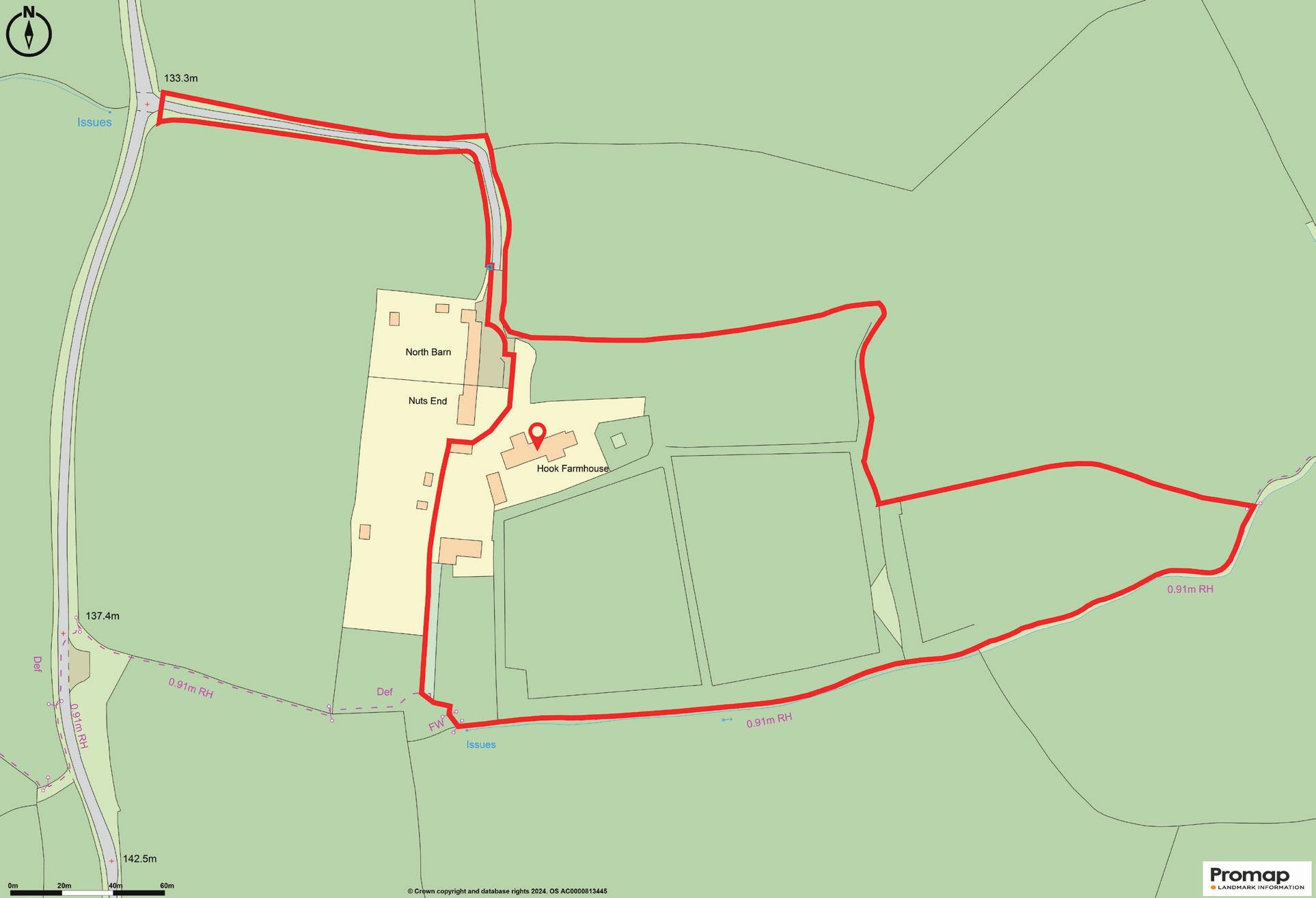
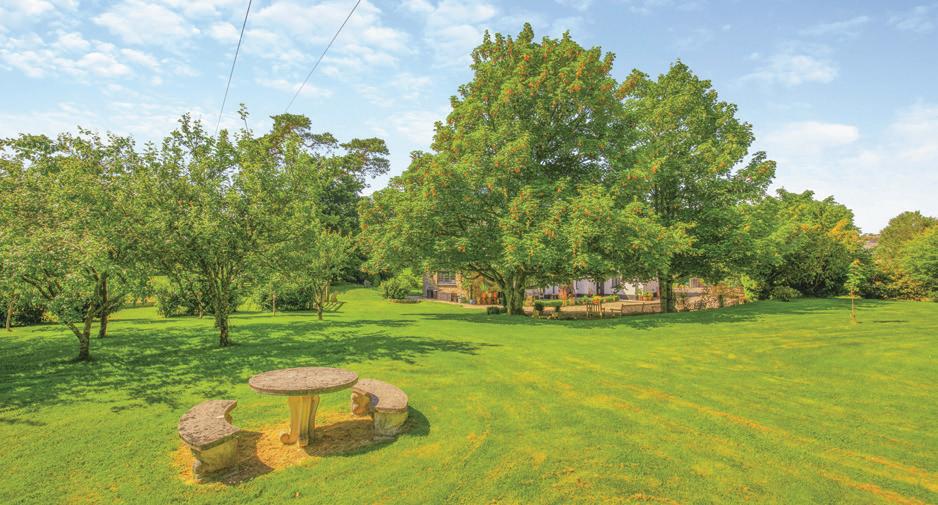
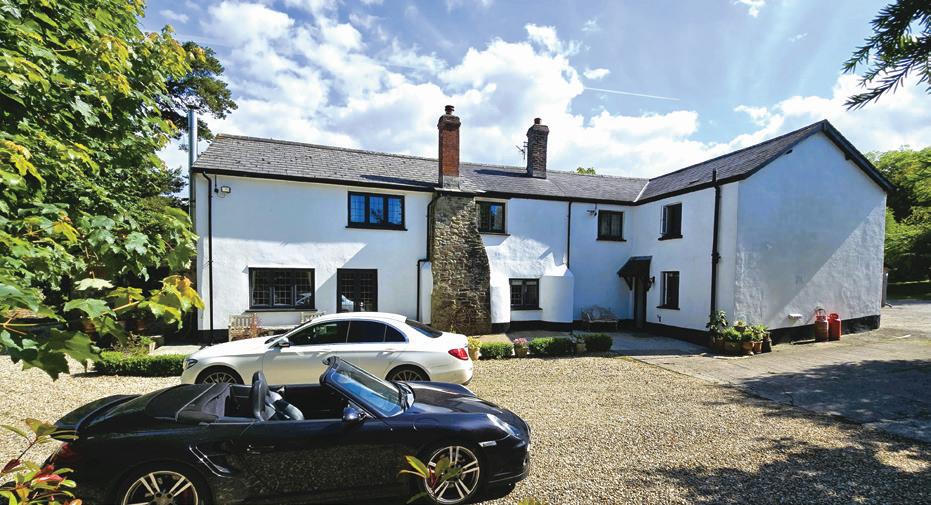
Services and Utilities
Mains water and electricity, private drainage via septic tank. The main Aga is run off LPG gas. Oil fired heating. Broadband speed and mobile signal coverage https://checker.ofcom.org.uk.
EPC Rating: D
Council Tax Band: F
Tenure: Freehold
Agents Note:
The lane off the main road is also used to get to the pair of neighbouring barn conversions and also by a farmer to get access to their fields.

£1,250,000
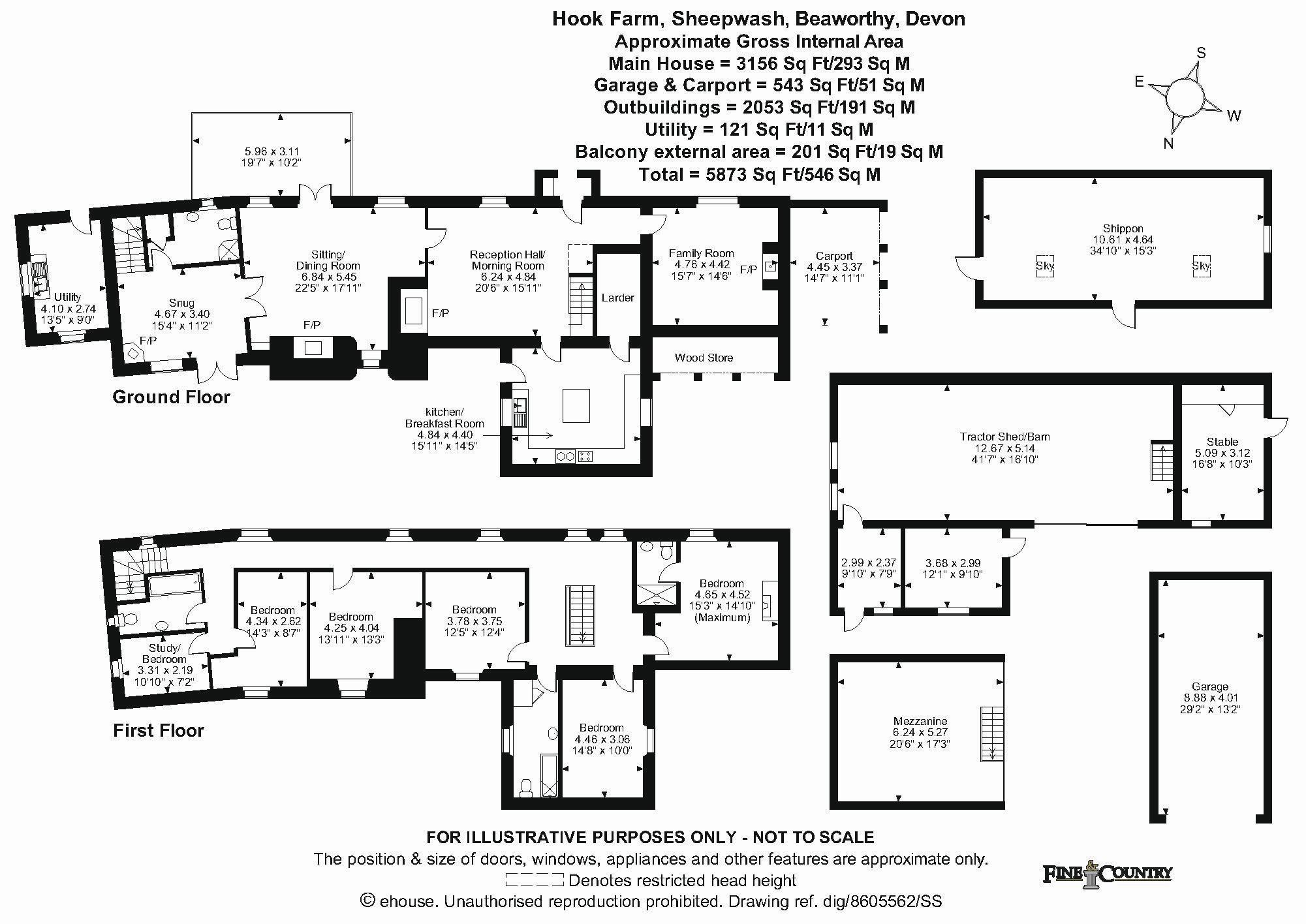
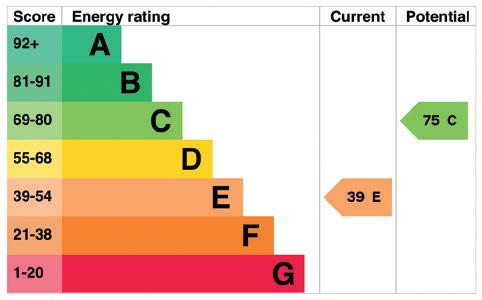


Agents notes: All measurements are approximate and for general guidance only and whilst every attempt has been made to ensure accuracy, they must not be relied on. The fixtures, fittings and appliances referred to have not been tested and therefore no guarantee can be given that they are in working order. Internal photographs are reproduced for general information and it must not be inferred that any item shown is included with the property. For a free valuation, contact the numbers listed on the brochure. Printed 12.07.2024
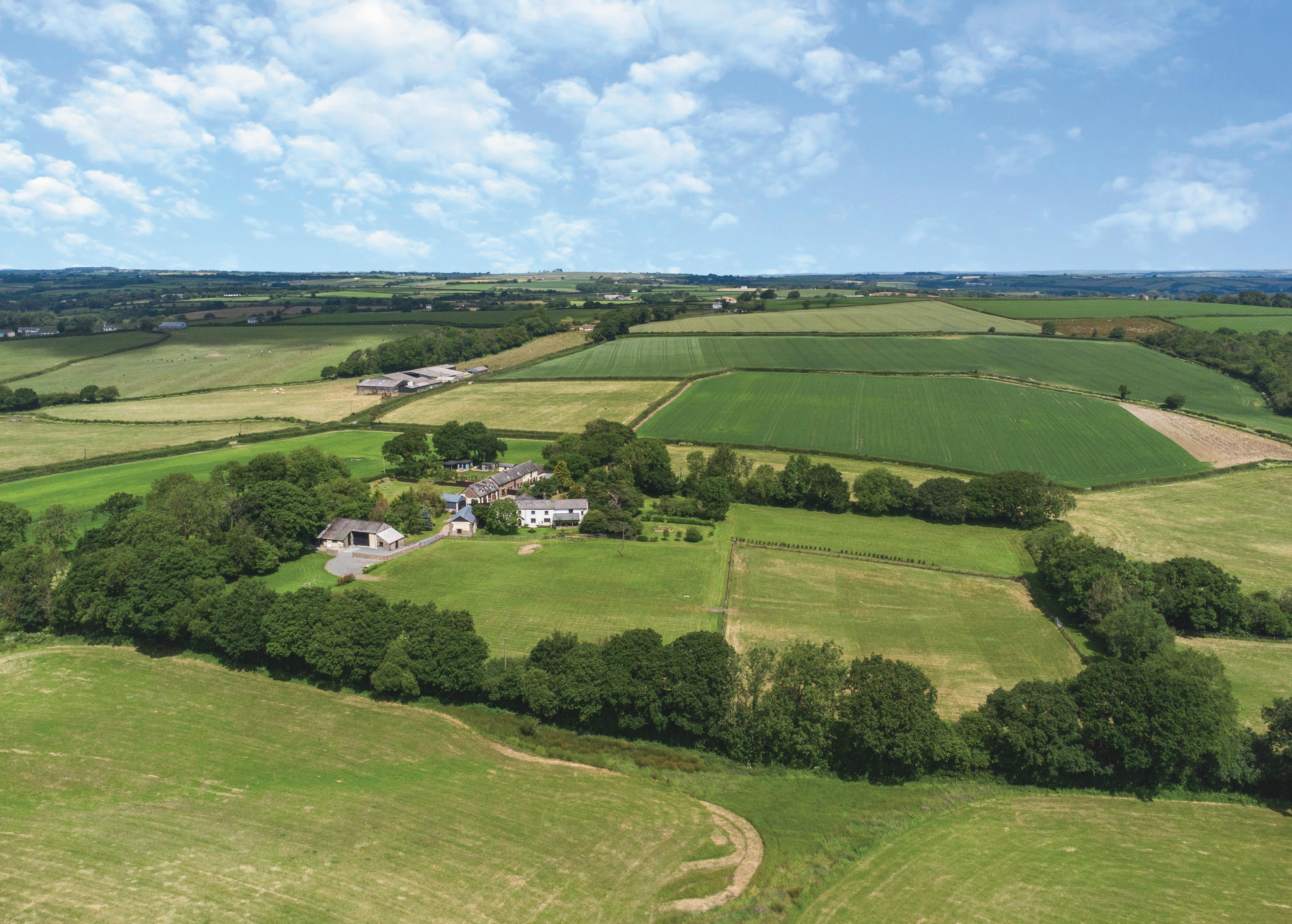
Fine & Country is a global network of estate agencies specialising in the marketing, sale and rental of luxury residential property. With offices in over 300 locations, spanning Europe, Australia, Africa and Asia, we combine widespread exposure of the international marketplace with the local expertise and knowledge of carefully selected independent property professionals.
Fine & Country appreciates the most exclusive properties require a more compelling, sophisticated and intelligent presentation – leading to a common, yet uniquely exercised and successful strategy emphasising the lifestyle qualities of the property.
This unique approach to luxury homes marketing delivers high quality, intelligent and creative concepts for property promotion combined with the latest technology and marketing techniques.
We understand moving home is one of the most important decisions you make; your home is both a financial and emotional investment. With Fine & Country you benefit from the local knowledge, experience, expertise and contacts of a well trained, educated and courteous team of professionals, working to make the sale or purchase of your property as stress free as possible.
The production of these particulars has generated a £10 donation to the Fine & Country Foundation, charity no. 1160989, striving to relieve homelessness.
Visit fineandcountry.com/uk/foundation
Fine & Country Torrington
17 High Street, Torrington, Devon EX38 8HN 01805 626999 | torrington@fineandcountry.com