




We bought this house nearly five years ago as we had an extended family and the accommodation available was ideal for our needs. We also liked being on a quiet cul-desac that is safe for children and pets. At the same time, we are not far from the beach and Shanklin town centre. However, we no longer need such a large property so are going to downsize and hope that a new family will enjoy everything this charming property has to offer.
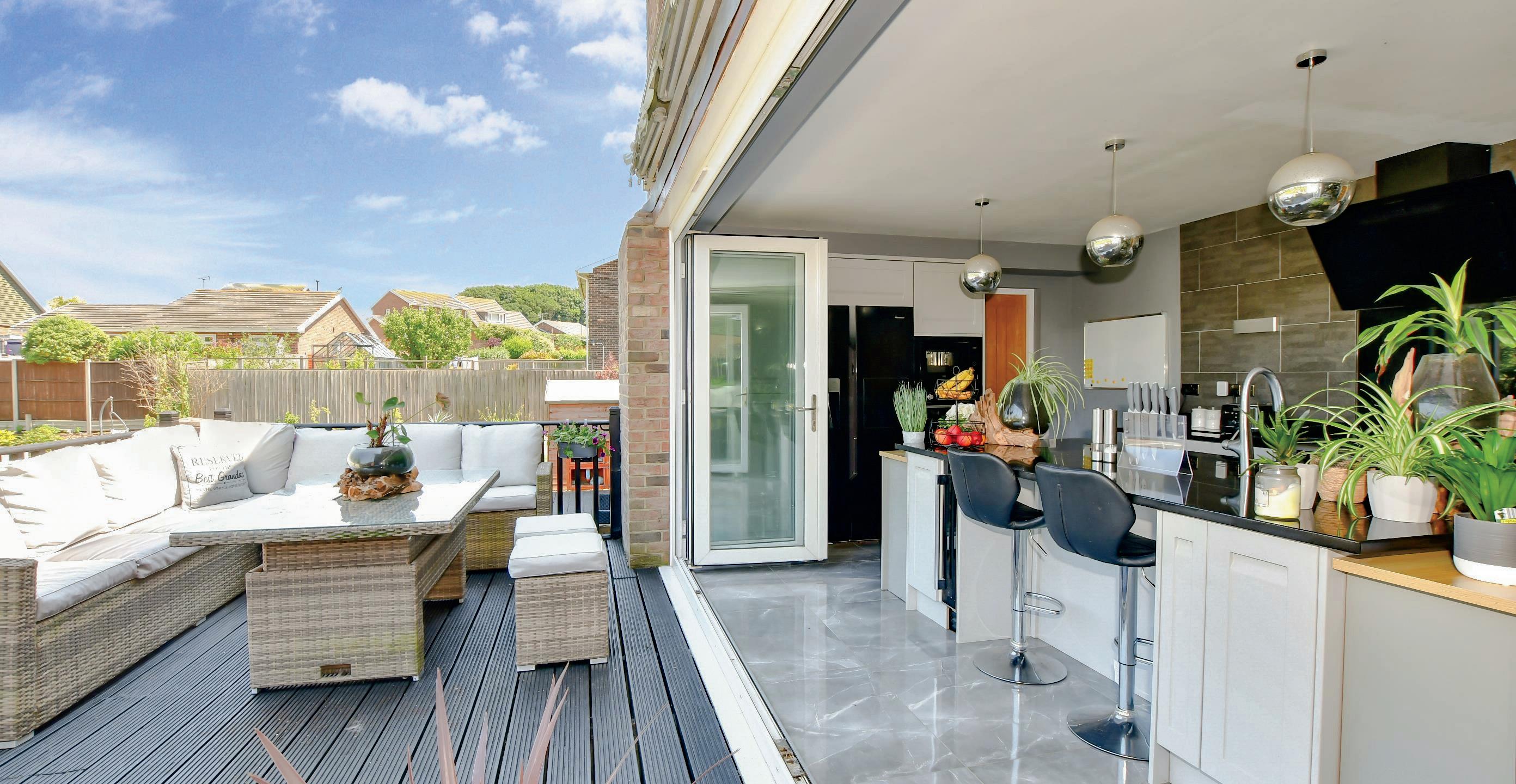

Shanklin is a delightful seaside resort including the impressive Shanklin beach that was winner of the Beach of the Year Award in the Countryfile Magazine in 2019. The Old Village is charming with its thatched cottages, independent shops, restaurants, and pubs while the Shanklin Theatre provides a variety of professional and amateur shows for evening entertainment. There is a real feeling of community and, if you enjoy the ‘great outdoors’ there is nothing like a bracing walk with the dog or a cycle ride to Culver Down or Ventnor. You will also find suitable infant nurseries in the vicinity as well as find two good primary schools.
Nearby Godshill is a quintessential English village of Godshill with a medieval church and charming thatched-roofed cottages. It is full of independent shops, pubs, restaurants, and tearooms as well as the well-known Godshill Model Village and is also famous for being the site of the first ever Isle of Wight Festival in 1968. It is also very central for exploring the island. *
* These comments are the personal views of the current owner and are included as an insight into life at the property. They have not been independently verified, should not be relied on without verification and do not necessarily reflect the views of the agent.
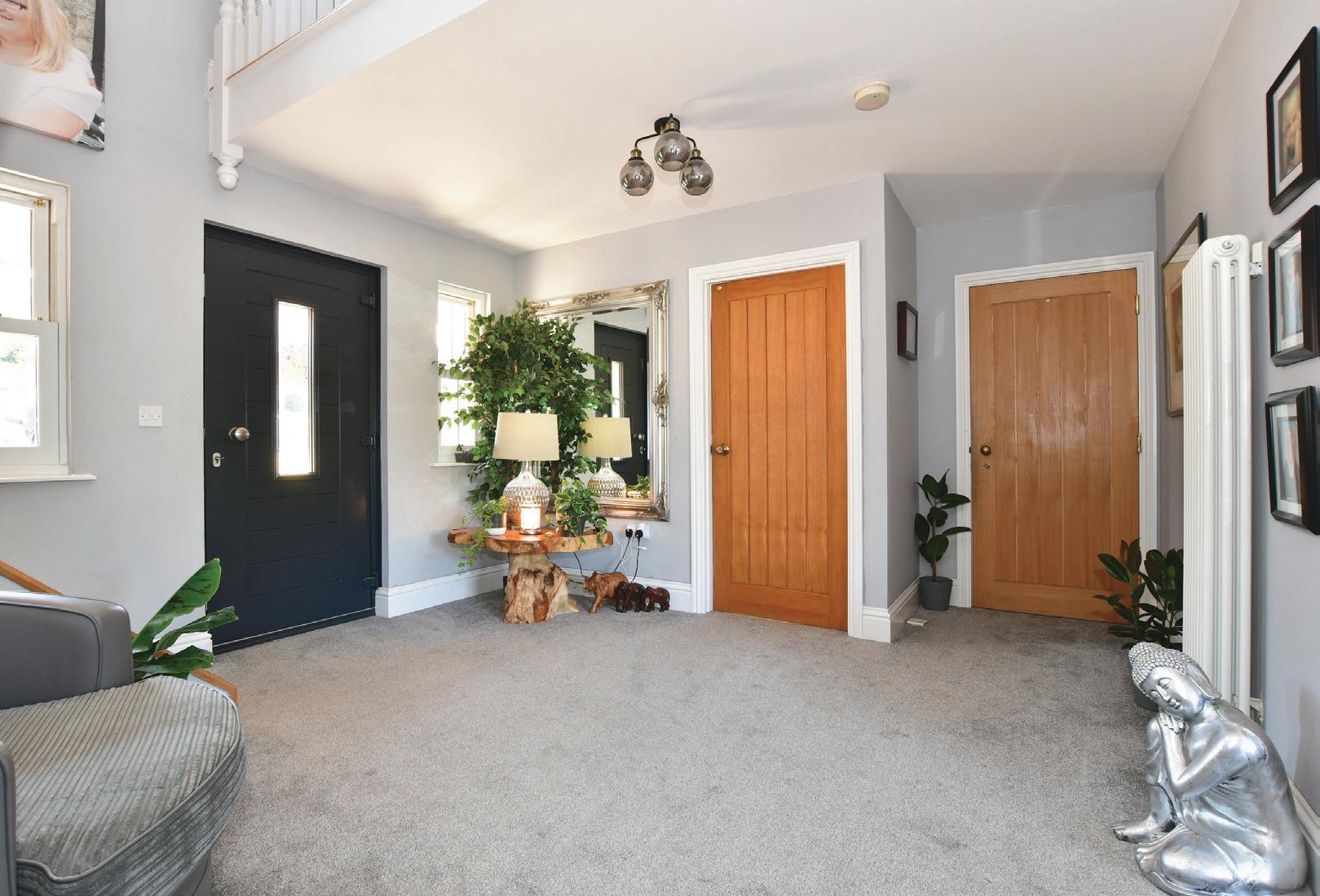
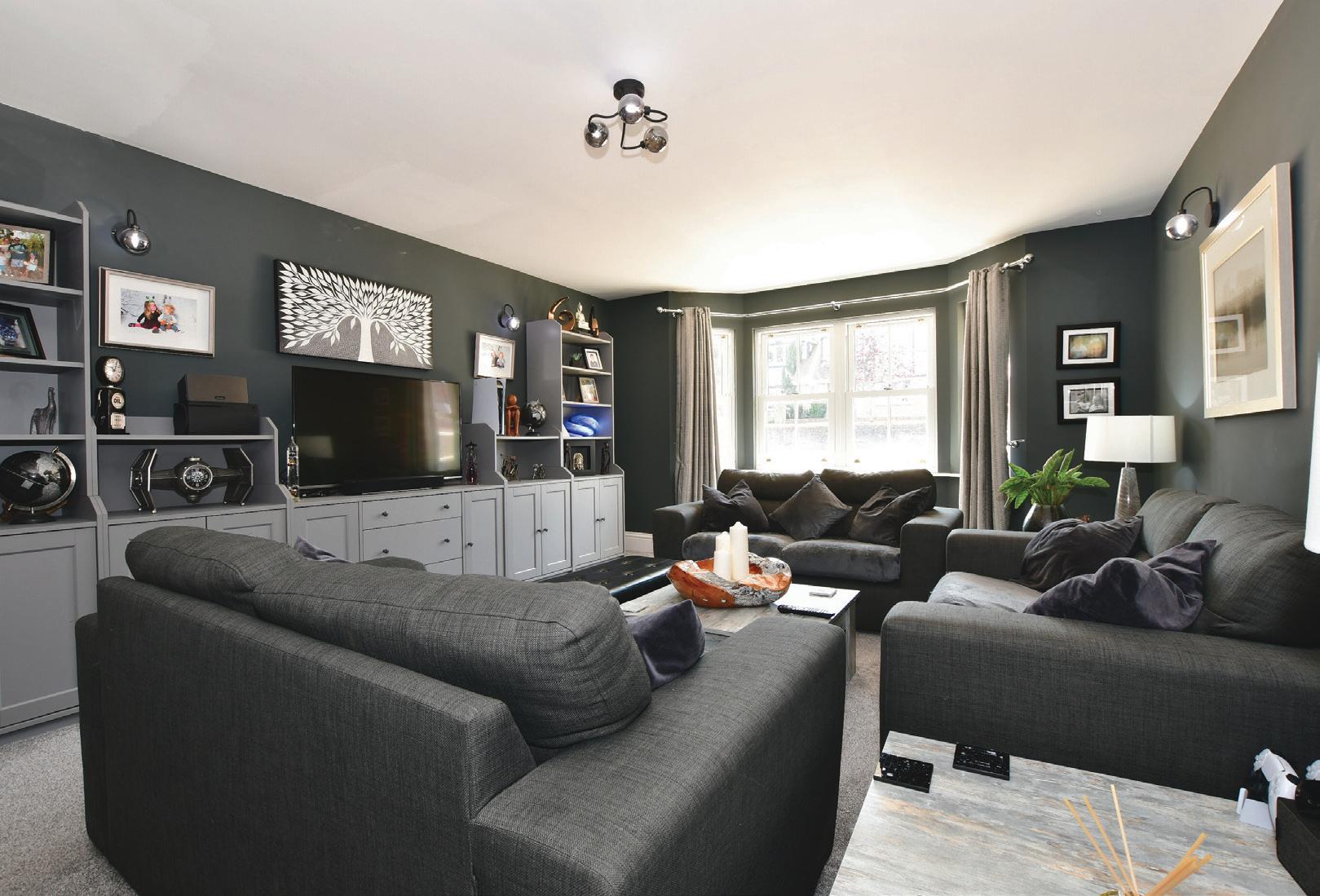


This impressive and contemporary detached seven-bedroom residence was built in 2008 and has recently been refurbished to incorporate all the mod cons associated with modern day living. It nestles in about a third of an acre and is situated on the outskirts of Shanklin along a quiet cul-de-sac and bordered by a young laurel hedge. The property is approached via a spacious driveway where you can park six or seven cars and leads to the garage. With its mellow brick work, differing roof lines, multipane and bay windows, covered porch and attractive wood effect composite front door the house has delightful external appeal.

The appeal of this large family home continues as you walk into the spacious and welcoming reception hall with its muted grey colour scheme that flows throughout the ground floor. There is a good size family room with a charming bay window and where everyone can relax in front of the TV, while the study is ideal for anyone working from home. It also has a bay window overlooking the drive and is well situated for business visitors as it is just inside the front door and next to the cloakroom so they are not obliged to go into the private part of the home.
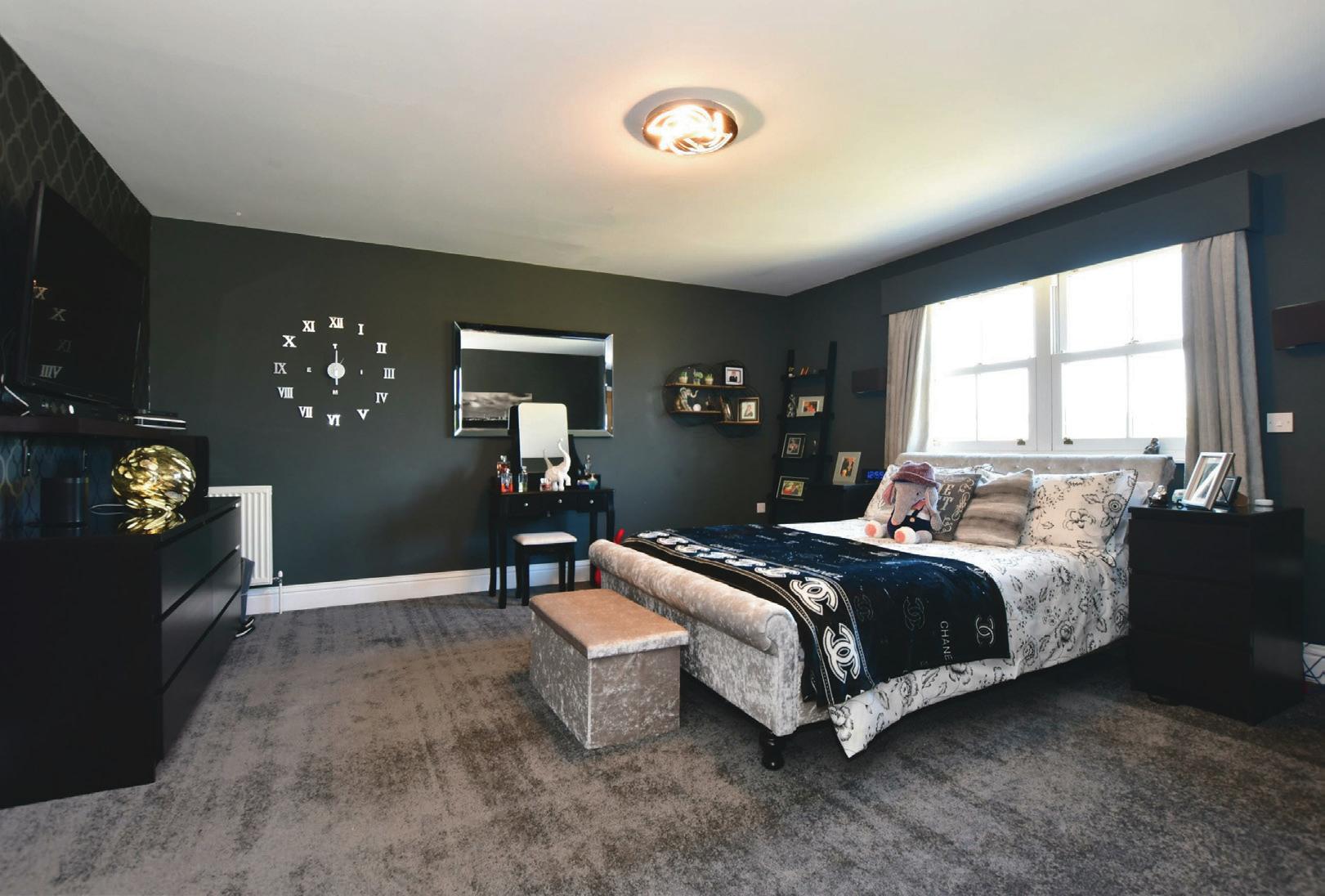
However, the ‘piece de resistance’ in this extensive property is the stunning L-shaped open plan kitchen/ lounge/dining area. With its patio doors in the lounge/dining area and six bi-folding doors to a decked terrace it is very light and bright and, when the bi-fold doors are open, it really is like bringing the outdoors inside. The lounge/dining area has a fascinating feature wall and a fireplace with a log burner as well as attractive engineered wood flooring.
The beautifully appointed kitchen/breakfast area includes porcelain tiled flooring, a large central island/ breakfast bar, a five gas ring range cooker and attractive contemporary units housing an oven and microwave, fridge freezer, dishwasher and wine chiller as well as an under counter chrome sink. There is an adjacent fitted utility room with space for a washing machine and tumble dryer that leads to a lobby with a back door to the garden, a wet room and the gym, which is incorporated in part of the garage.
The main staircase leads from the hall up to the large and impressive galleried landing. On the first floor you will find five double bedrooms that all have en suite facilities. Two of the bedrooms have en suite showers, and two have en suite bathrooms and fitted cupboards including the delightful main bedroom that has a bath and a shower. The fifth bedroom is over the garage and has a vaulted ceiling and an adjacent cloakroom as well as access to a secondary staircase that leads down to the gym and the wet room, so provides a bit of privacy and separation if needed for inter-generational requirements. On the second floor there is a single and double bedroom with vaulted ceilings and Velux windows serviced by a jack and jill bathroom. However, this area would make an excellent ‘hideaway’ for a teenager wanting his or her own space with a bedroom and sitting room.
The vast rear garden area has been designed with entertaining and relaxation in mind. There is a 35-metre decked terrace that spans the rear of the property where you can enjoy al fresco dining as well as a gravel path to another, equally large, decked terrace that is ideal for relaxing in the sunshine. A vast lawn wraps around one side of the property and is just the place for children to kick a ball around. It is interspersed with young trees and bordered by shrub beds and includes three garden sheds.
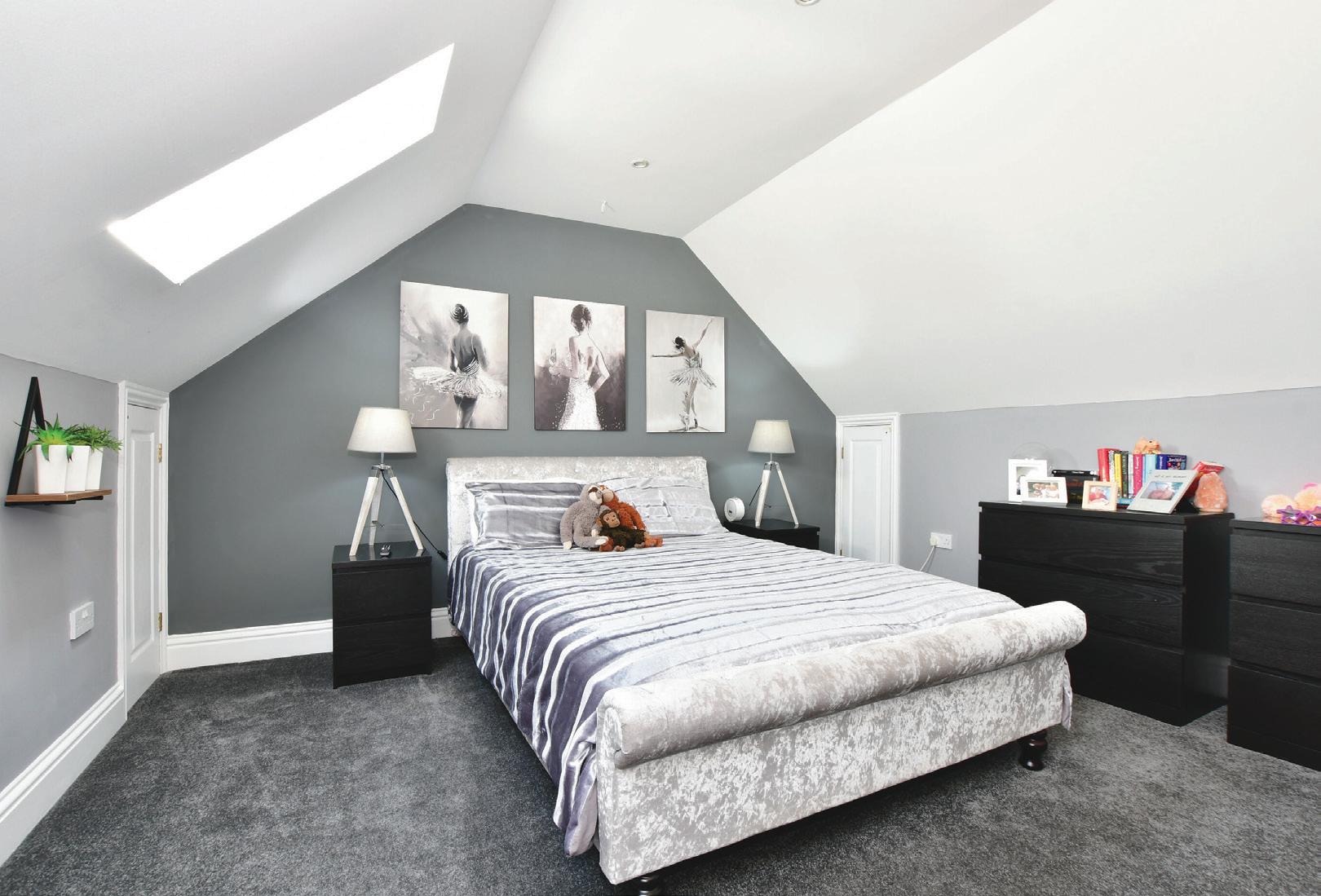
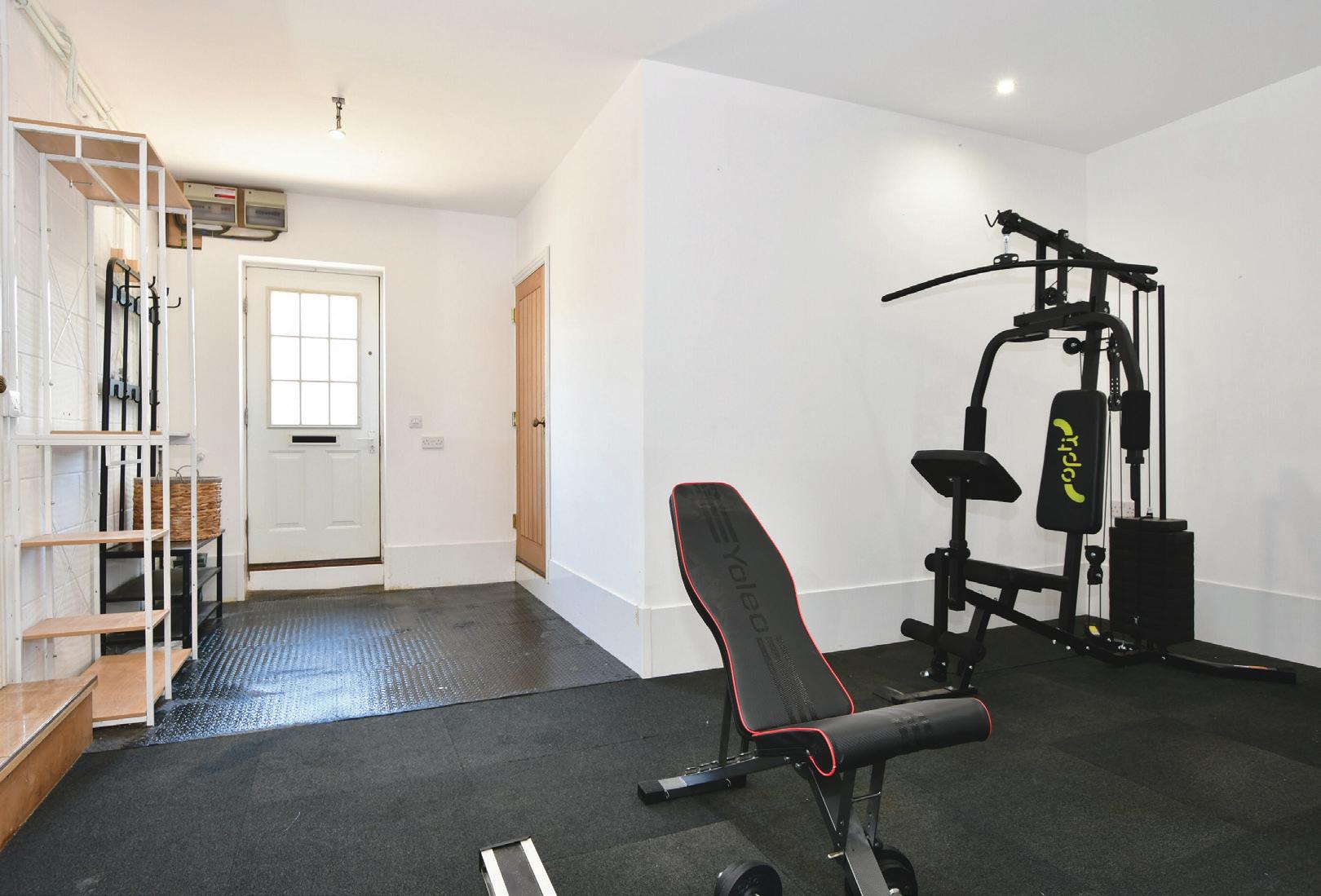

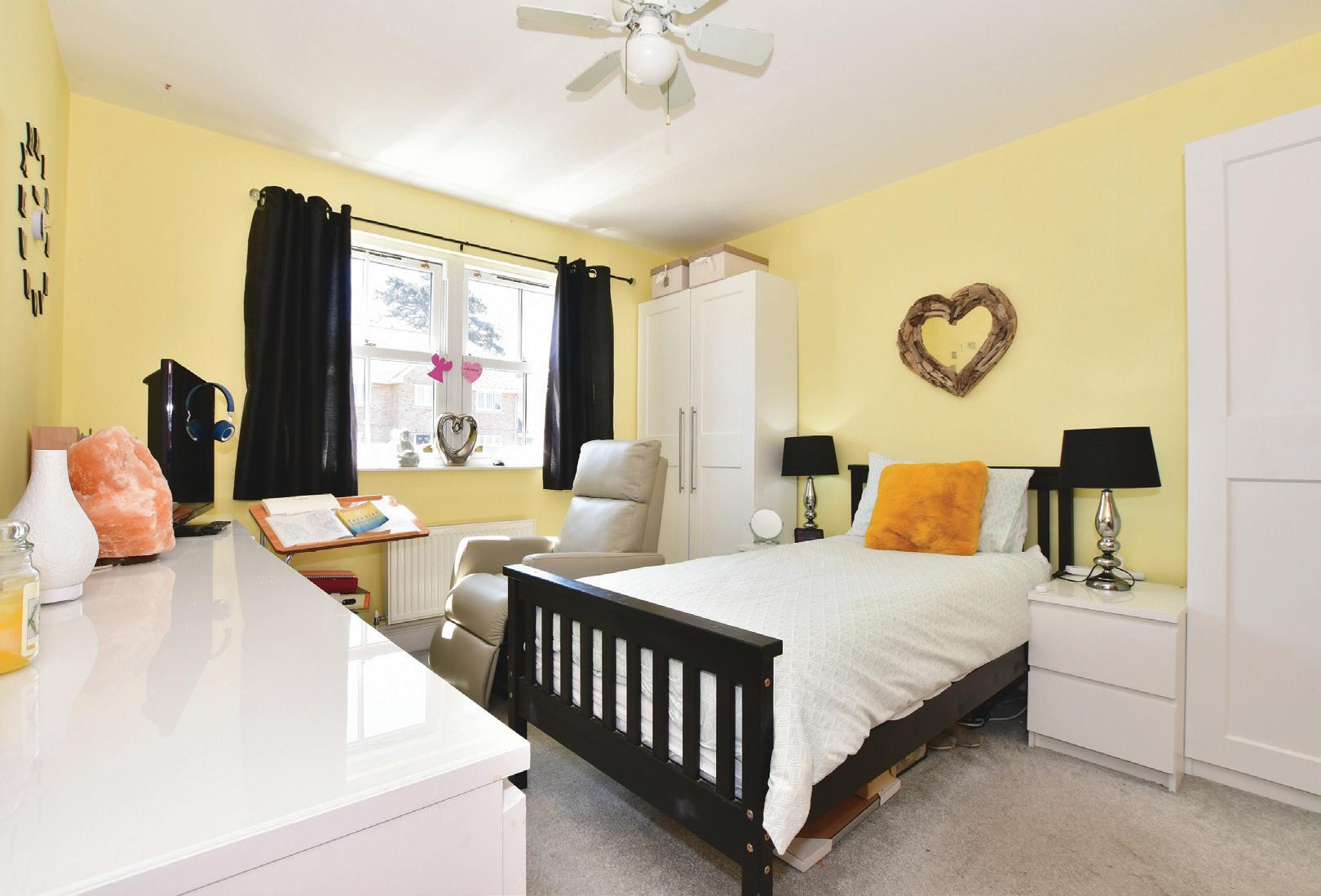
Travel Information
9.9 miles from Fishbourne to Portsmouth Ferry Terminal
10.3 miles from Ryde High Speed Catamaran & Hover Travel
11.8 miles from East Cowes to Southampton Ferry Terminal
Southern Vectis Buses routes provide regular services through the area, connecting you to all the areas of the island. For ticket prices visit www. islandbuses.info
Leisure Clubs & Facilities
Sandown & Shanklin Golf Club, Sandown
Shanklin Cricket Club, Shanklin
1Leisure The Heights, Sandown

3.4 miles
1.5 mile
2.9 miles
Sandown & Shanklin Rugby Club, Sandown 3 miles
Healthcare
Doctors Surgeries:
The Bay Medical Centre, Shanklin 01983 862000
South Wight Medical Practice, Godshill 01983 840625
St Helens Medical Centre, St Helens 01983 871828
Ventnor Medical Practice, Ventnor 01983 857288
General Hospital:
St Mary’s Hospital, Parkhurst Road, Newport 9.4 miles 01983 822099
Education
Primary Schools:
YMCA Shanklin Nursery 01983 862441
Berry Hill Nursery School 01983 717363
Gatten & Lake Primary School 01983 869910
Shanklin C of E Primary School 01983 862444
Broadlea Primary School 01983 402403
Newchurch Primary School, Newchurch 01983 865210
Godshill Primary School, Godshill 01983 840246
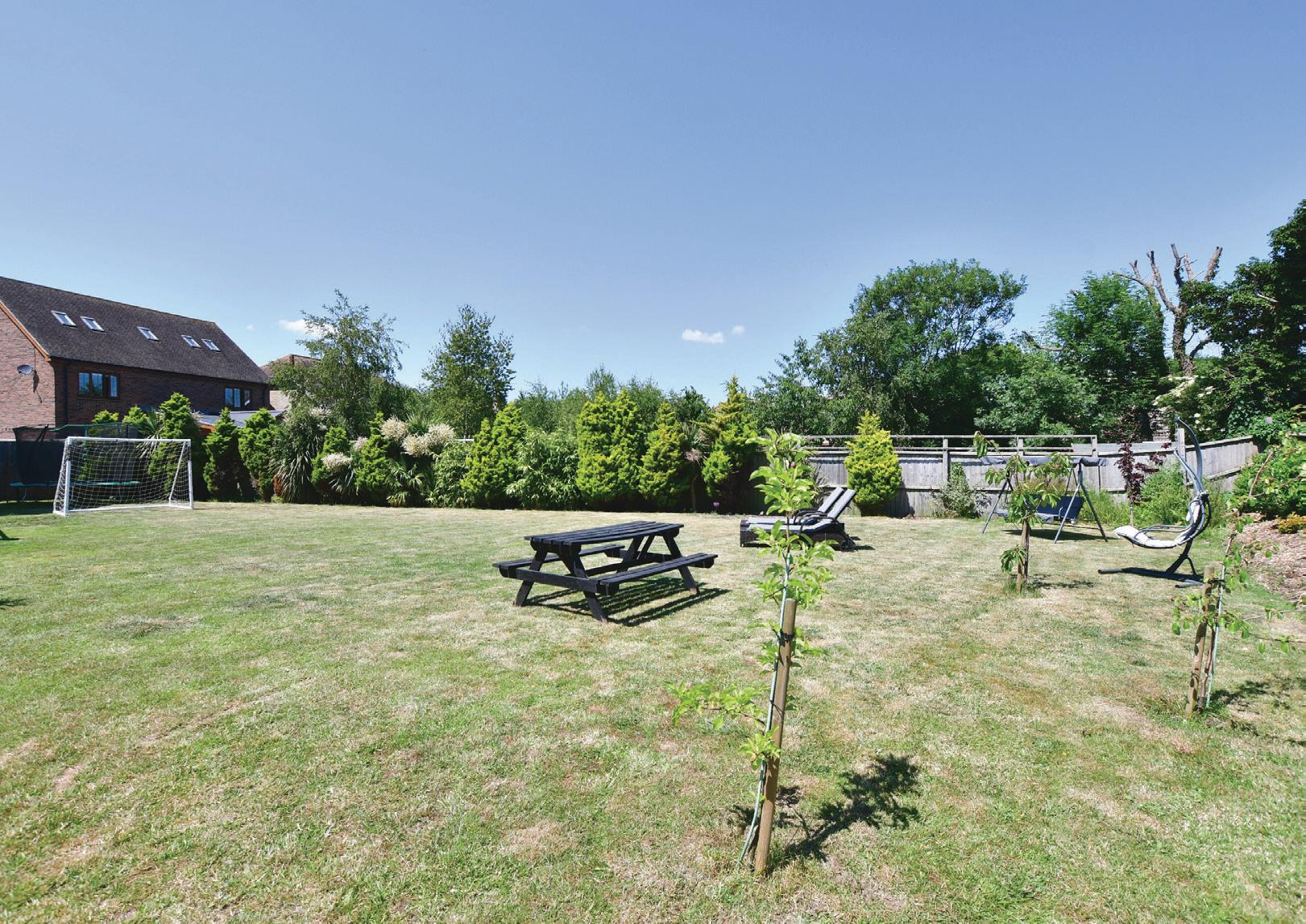
Secondary Schools/Colleges:
The Island Free School, Ventnor 01983 857641
The Bay CE, Sandown 01983 402403
Christ the King Upper College 01983 537070
Medina College 01983 526523
Island Innovations V1 Form Campus 01983 522886
Isle of Wight College 01983 526631
Ryde Private, Queens Road, Ryde 01983 562229
Assisted Learning Schools:
Medina House, Newport 01983 522917
St George’s, Newport 01983 524634
St Catherine’s, Ventnor 01983 852722
Entertainment
Restaurants / Bars
The Taverners, Godshill
Pointer Inn, Newchurch
Pendletons, Shanklin Old Village
Morgans of Shanklin, Shanklin
The Crab, Shanklin Old Village
Pavarotti’s, Shanklin Old Village
The Village Inn, Shanklin Old Village
The Steamer Inn, Shanklin Esplanade
Fisherman’s Cottage, Shanklin Esplanade
These bars and restaurants are available within 10 minute drive of this home
Local Attractions / Landmarks
Shanklin Chine, Shanklin
Old Village, Shanklin
Model Village, Godshill
Robin Hill Country Adventure Park, Downend
Isle of Wight Donkey Sanctuary, Wroxall
The Garlic Farm, Newchurch
Wildheart Animal Sanctuary, Sandown
Amazon World Zoo, Newchurch
Council Tax Band: G Tenure: Freehold

GROUND FLOOR


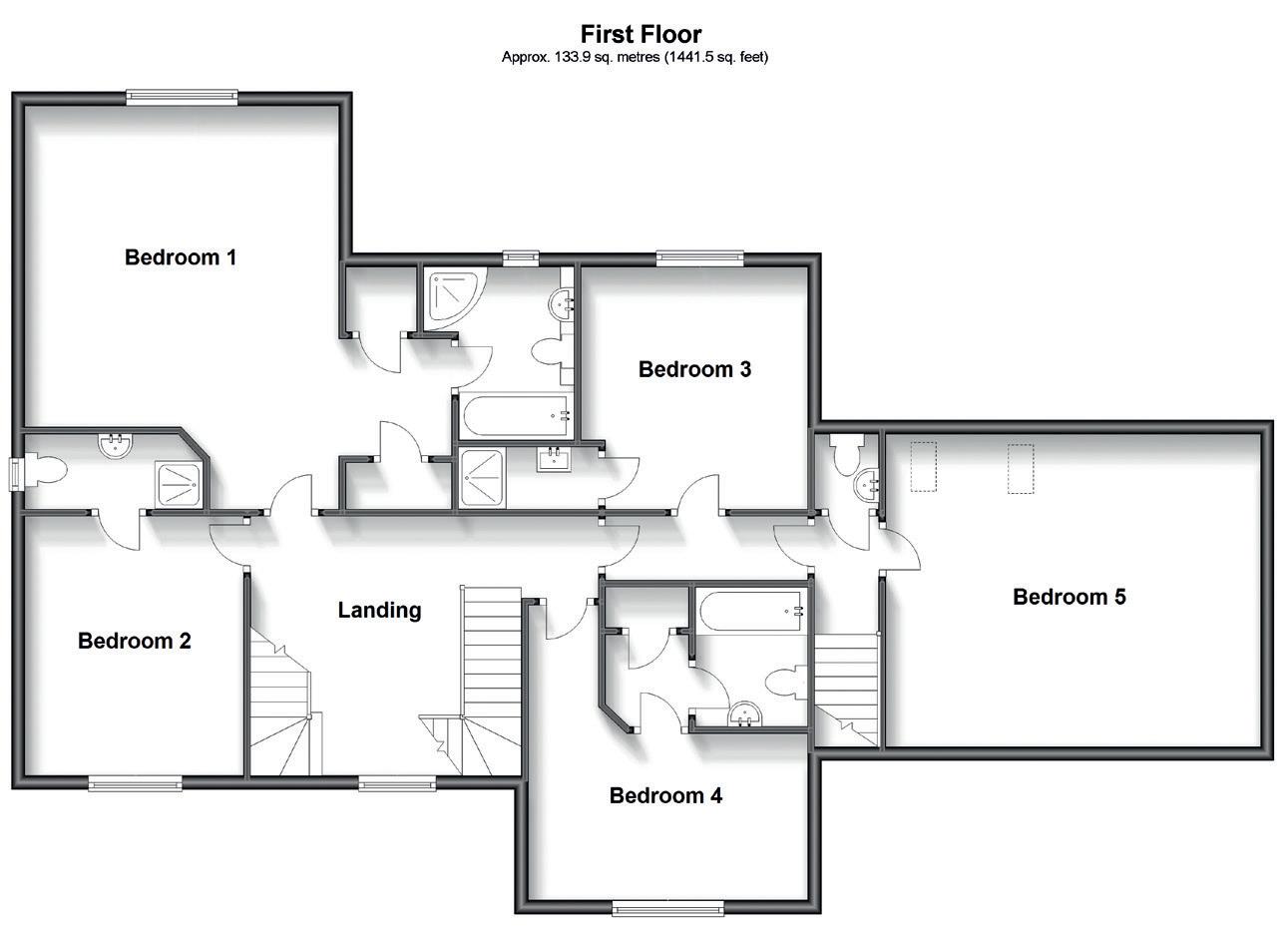
Agents notes: All measurements are approximate and for general guidance only and whilst every attempt has been made to ensure accuracy, they must not be relied on. The fixtures, fittings and appliances referred to have not been tested and therefore no guarantee can be given that they are in working order. Internal photographs are reproduced for general information and it must not be inferred that any item shown is included with the property. For a free valuation, contact the numbers listed on the brochure. Copyright © 2023 Fine & Country Ltd.

Registered in England and Wales. Company Reg No. 2597969. Registered Office: Pittis & Co Ltd/ Arun Estate Agencies Ltd, St Leonards House, North Street, Horsham, West Sussex, RH12 1RJ. Printed 26.03.2023

SECOND FLOOR
OUTSIDE
