

CROSSWAYS

Step inside Crossways
Tucked away on the corner of Dover Road and Northbourne Road on the outskirts of Eastry, is this unique property set in 4.67 acres of grounds including approximately three acres of woodland. Although full of character, charm and history, it is not listed and has been sensitively and completely renovated by the current owners. Renovations include a new central heating system, refurbished bathrooms, newly installed kitchens, new windows and French doors and is now a stunning family home. In addition to the main residence, there is a delightful separate single storey cottage with full residential permissions, a detached double garage with an attached two storey office/studio complex and ‘The Old Laundry’ with original cupola. This is currently an extra garage, storeroom and workshop but could always be developed, subject to the necessary permissions.
The property was originally built in 1873 by Lord Northbourne as a cottage hospital. It later became a convalescent home and was converted into a private residence in around 1950.
The Main House
There are recently laid gravel driveways leading from both Dover Road and Northbourne Road, with the main drive accessed from Northbourne Road. This long drive leads to spacious parking areas, the double garage and to the main entrance. The house has great external appeal with its brick and flint walls, repointed brick porch with a beautiful arched entrance and original wrought iron external gate, impressive chimneys and a lower floor porch with a pitched roof and arched doorway. While internally it includes wonderful period features such as fireplaces with open fires, curved ceilings and ceiling roses, some original cupboards and wood flooring that flows through much of the upper floor.
Because of the topography of the land, the main entrance to the property is on the upper ground floor with steps up to the arched entrance leading to a porch and the inner front door. This opens into a spacious reception hall with an attractive cast iron fireplace, cupboards, built in shelving and stairs to the lower ground floor. There is a large and elegant dual aspect sitting room that is ideal for
entertaining and for more formal occasions. It has ornate coving and a ceiling rose, an original fireplace and access to a large shower room.
The superb dual aspect kitchen/breakfast room opens into a sociable dining area. It is the real ‘hub of the household’ and where the family spend much of their time. There are newly installed French doors to the terrace offering delightful views across the large patio with its charming fountain and to the lawns and woodland beyond. Other features include a curved ceiling, an open fireplace, a central island/breakfast bar and space for a range cooker as well as attractive navy blue units with quartz worktops housing a fridge freezer and a dishwasher. The large utility room with its attractive vaulted ceiling and fireplace includes space for a washing machine and tumble dryer as well as a specially fitted ‘dog house’ that is an ideal home for dogs but could always be used for storage.
This floor also includes the superb newly created panelled dual aspect main bedroom with lovely views over the garden, a walk-in wardrobe with original tiled flooring, bespoke cabinetry and granite worktops as well as a bath with a shower over. An adjacent toilet provides facilities both for the principal bedroom and as a downstairs toilet. There is a contemporary family bathroom, fully tiled with underfloor heating and a stand-alone oval bath with claw feet and separate shower. A double bedroom with open fire and wardrobe and a lobby with a built in cupboard complete this floor.
The lower ground floor includes a spacious double bedroom with fitted wardrobes, a seating area with original built in cupboards, a wine cellar and a large second double bedroom that has a fireplace and vanity basin. There is also a delightful snug, a panelled coat room (plus cupboards housing the central heating system/hot water tank), the boot room with reclaimed original flooring with a beamed ceiling and an external door to the driveway. In addition you will find a charming office with a vaulted ceiling and a Velux window tucked away so you can happily work undisturbed.
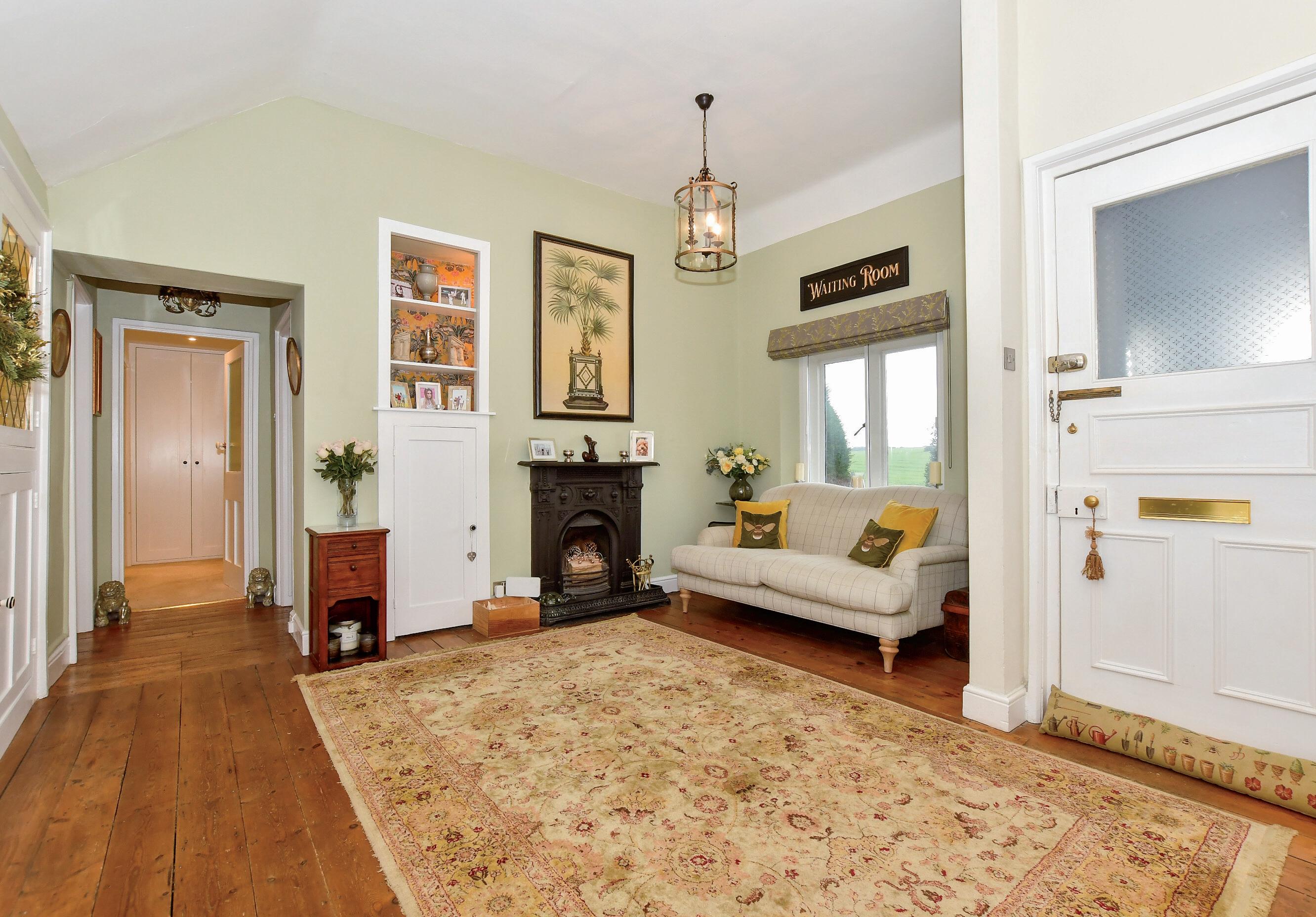



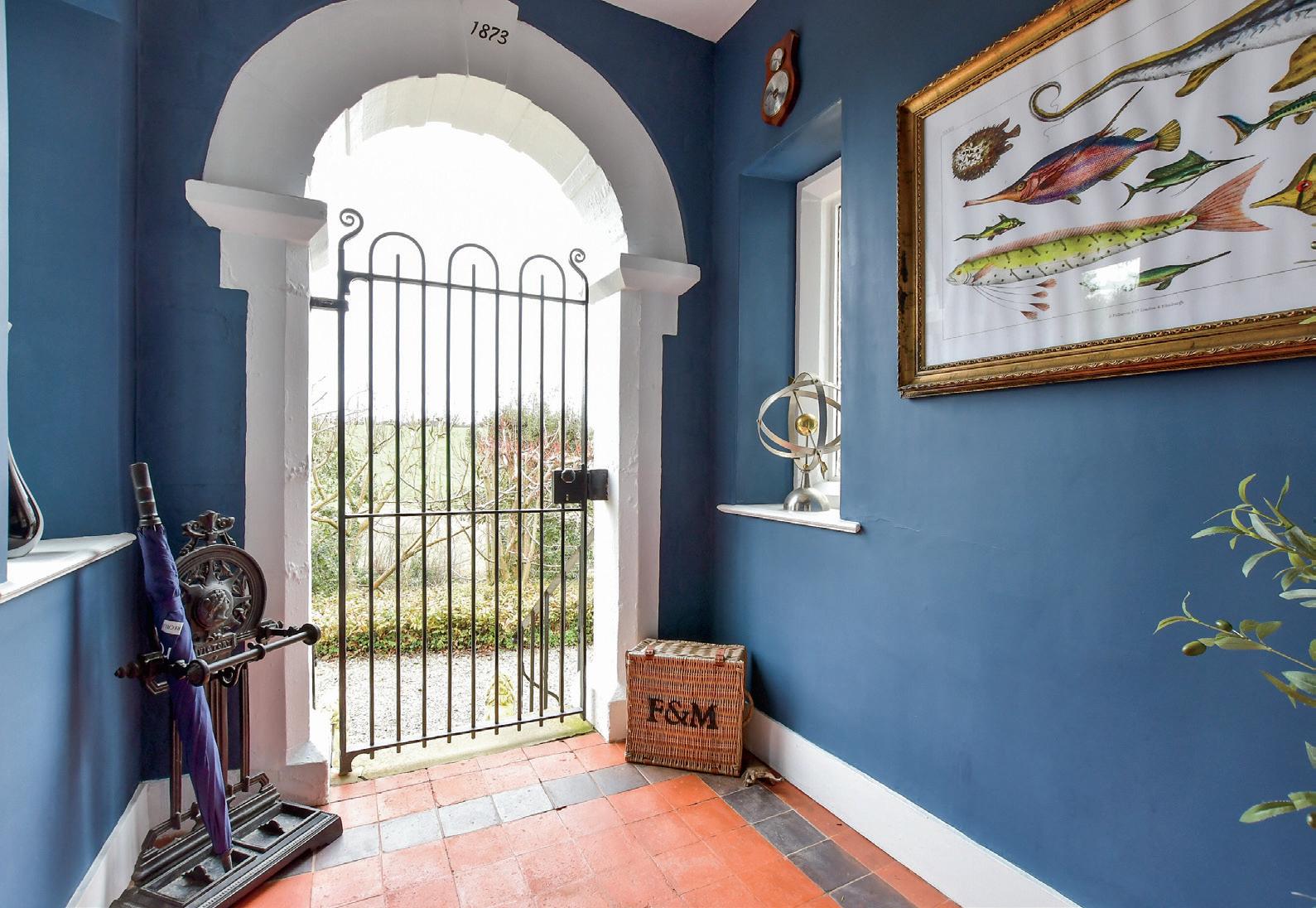


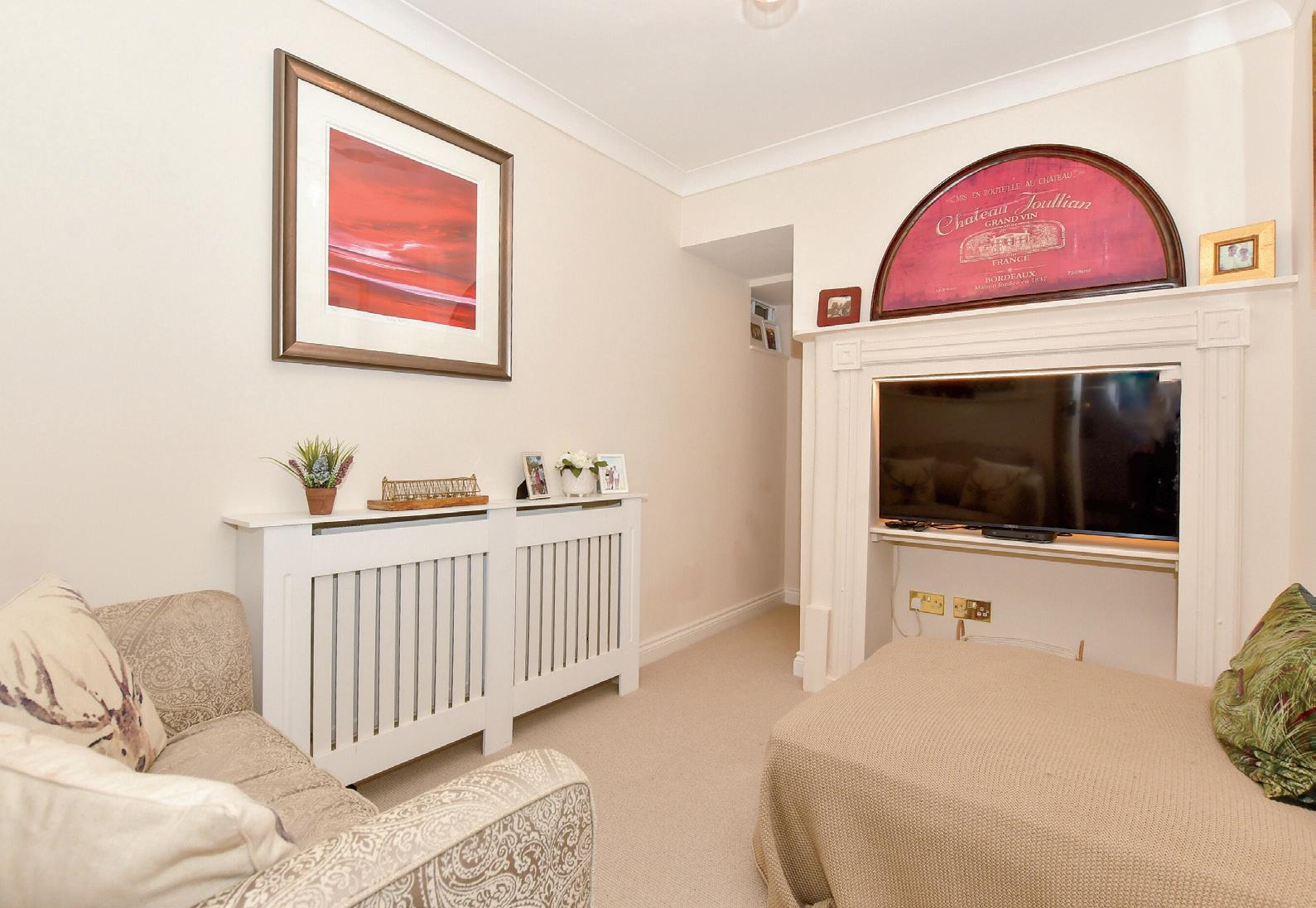
Seller Insight
We moved here over two years ago with a view to it being our ‘forever’ home and we have spent the time refurbishing it with that in mind. However business commitments mean that we have to move but we hope that new owners will enjoy everything we have done to enhance this magical home. We have carefully renovated the whole property, including three new kitchens, refurbished bathrooms, put in new windows, secondary glazing and created ‘The Lodge’.
We fell in love with the character of the place and the location as soon as we saw it. Although the property is surrounded by nearly five acres of grounds and has lovely views over the surrounding countryside, we are not isolated. We can walk into the village and to the delightful Updown Farmhouse hotel and restaurant as well as having easy road access to Sandwich, Dover, Deal, Canterbury and London.
Eastry has a convenience store, post office, hairdressers and a beauticians as well as a tea room, butchers, bakers, pharmacy, local pub, takeaway and the village hall offering regular activities. There is no need to leave the village if you don’t want to! There is a local primary school as well as the excellent Northbourne and St Faiths prep schools nearby. For older children the St Roger Manwood Grammar School in Sandwich is very well respected and there are a good number of very good private and state secondary schools in Canterbury, Dover and Thanet.
It is only a short drive to the historic Cinque Port town of Sandwich with its fascinating medieval properties, individual shops, restaurants and bars as well as a mainline station with the high speed trains to London taking under an hour and a half. For sporting enthusiasts, there is the championship golf courses at Royal St Georges and Princes Golf Club and a premiership cricket club while water sport aficionados can enjoy the White Mills Wake and Aqua Park. A surf lagoon at Betteshanger Country Park is also due to be built in the near future.
Beaches can be found at Sandwich Bay, Deal (with its array of boutiques and restaurants), Ramsgate, Broadstairs and Margate (home to the Turner Centre) - all a short drive away.*

* These comments are the personal views of the current owner and are included as an insight into life at the property. They have not been independently verified, should not be relied on without verification and do not necessarily reflect the views of the agent.


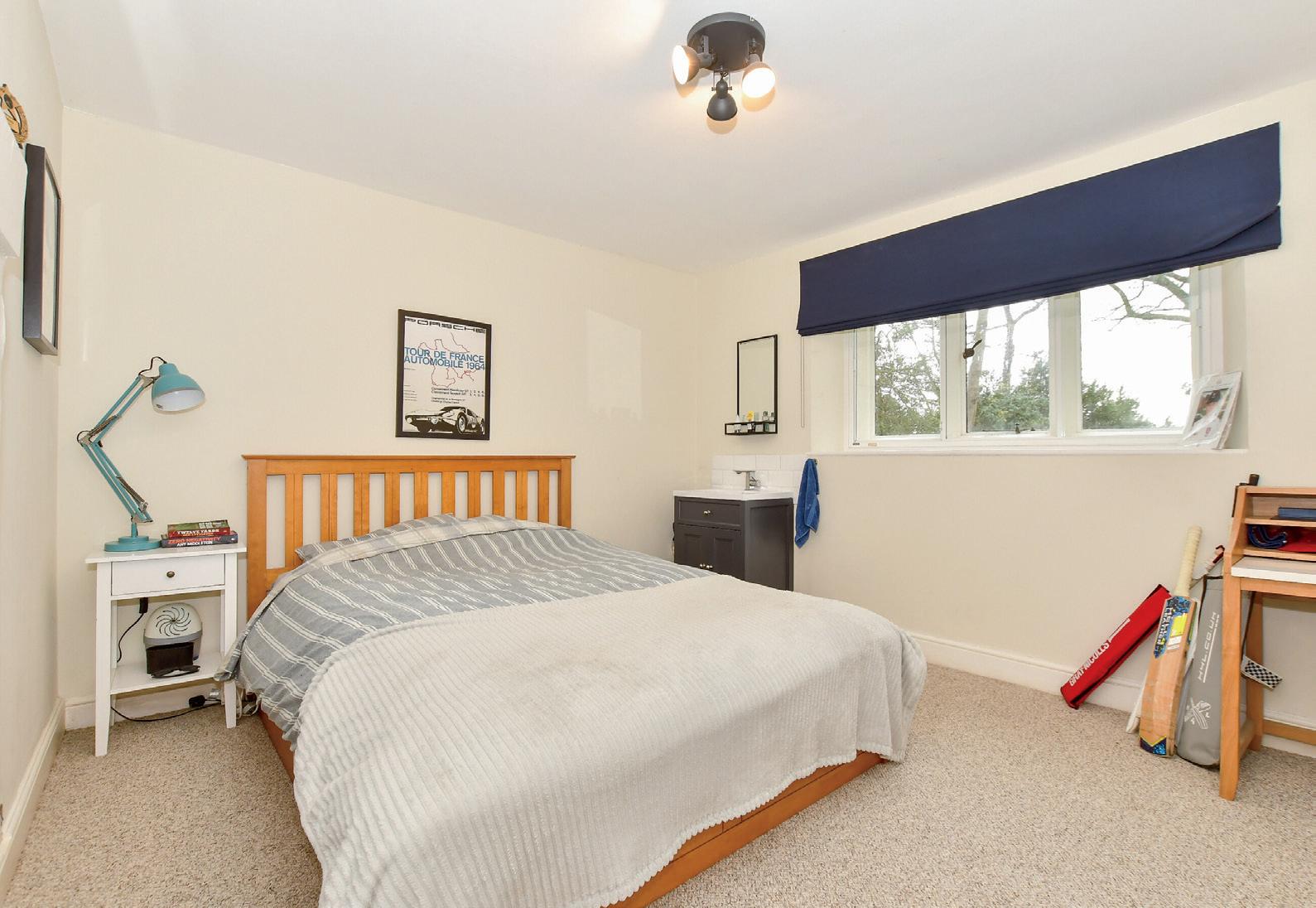

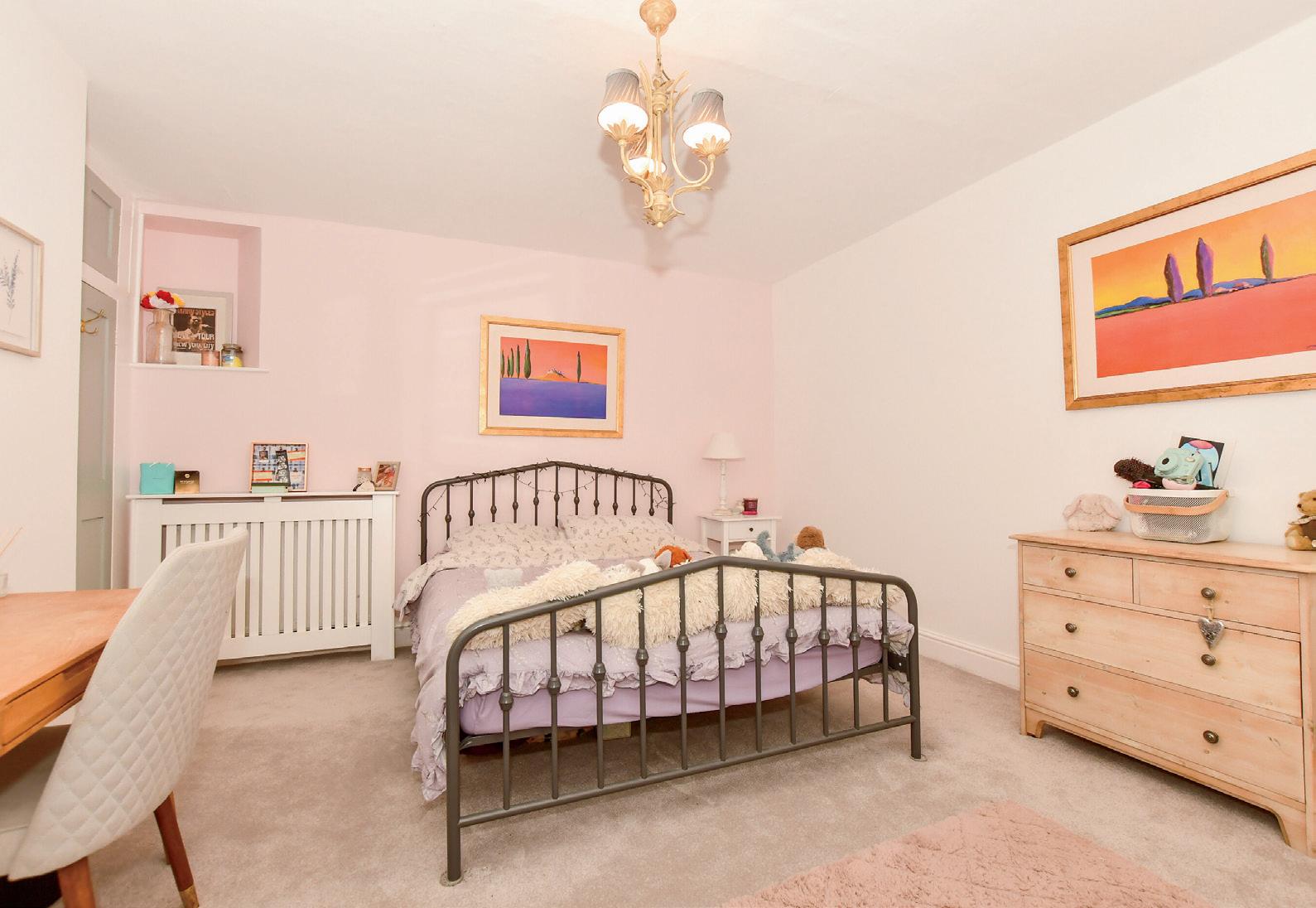

Crossways Cottage
This adorable and characterful single storey cottage was originally the nurses’ residence and has been converted into a delightful home that is ideal for elderly relatives, adult children or would also make an excellent holiday rental. The original arched front door is a real charmer and flanked by arched windows. The door opens into a porch and the inner front door that leads to a spacious but cosy entraance hall with a log burning stove that keeps the whole place warm.
There is access to the delightful dual aspect sitting room with newly installed French doors and a cast iron fireplace with a gas fire as well as a refurbished modern bathroom and a large double bedroom with a newly installed en suite shower and a walk in wardrobe. The spacious newly installed kitchen/diner includes French doors to a secluded private garden, a breakfast bar and units housing a new gas hob and electric oven, dishwasher, washing machine and a combi boiler, while still leaving plenty of space for a good sized table and chairs. The private garden includes a patio for al fresco dining and charming flower beds.









Crossways Lodge
Adjacent to the double garage is the entrance to the completely refurbished lodge with a front door that opens into a kitchen area with new fitted units housing a built in microwave, hob, oven and fridge. There is a newly created shower room, a good sized office which could have multiple uses and an understairs cupboard, while on the first floor there are two delightful studio spaces with a vaulted ceiling and Velux windows. This makes a great office/studio complex for anyone running a business from home.
The ‘Old Laundry’
Although there are a pair of garage doors opening into this detached building, there is a pathway to a pedestrian entrance. It has electrics, steps up to a door to the main garden and still includes the original water pump and could be converted into additional living accommodation if required, subject to the necessary permissions. There is also a toilet and washbasin which was originally used by the groundsman but is ideal now when gardening or working outside.
The Grounds
The gravel driveway provides vehicular access to all the buildings as well as plenty of areas for off road parking. The spacious terrace at the main house with its working fountain and outdoor lighting allows for large outdoor parties and barbecues and is surrounded by flower beds and a wall bordered by sweeping lawns interspersed with trees and shrubs and a delightful summerhouse that rotates with the sun. At the rear of the main garden, there is a wild area with a firepit and mature trees as well as an orchard with decorative planting. The lovely woodland area includes a charming woodland walk where you can enjoy a stroll with the dog and is a haven for wildlife and children playing hide and seek or ‘camping’ in the great outdoors.


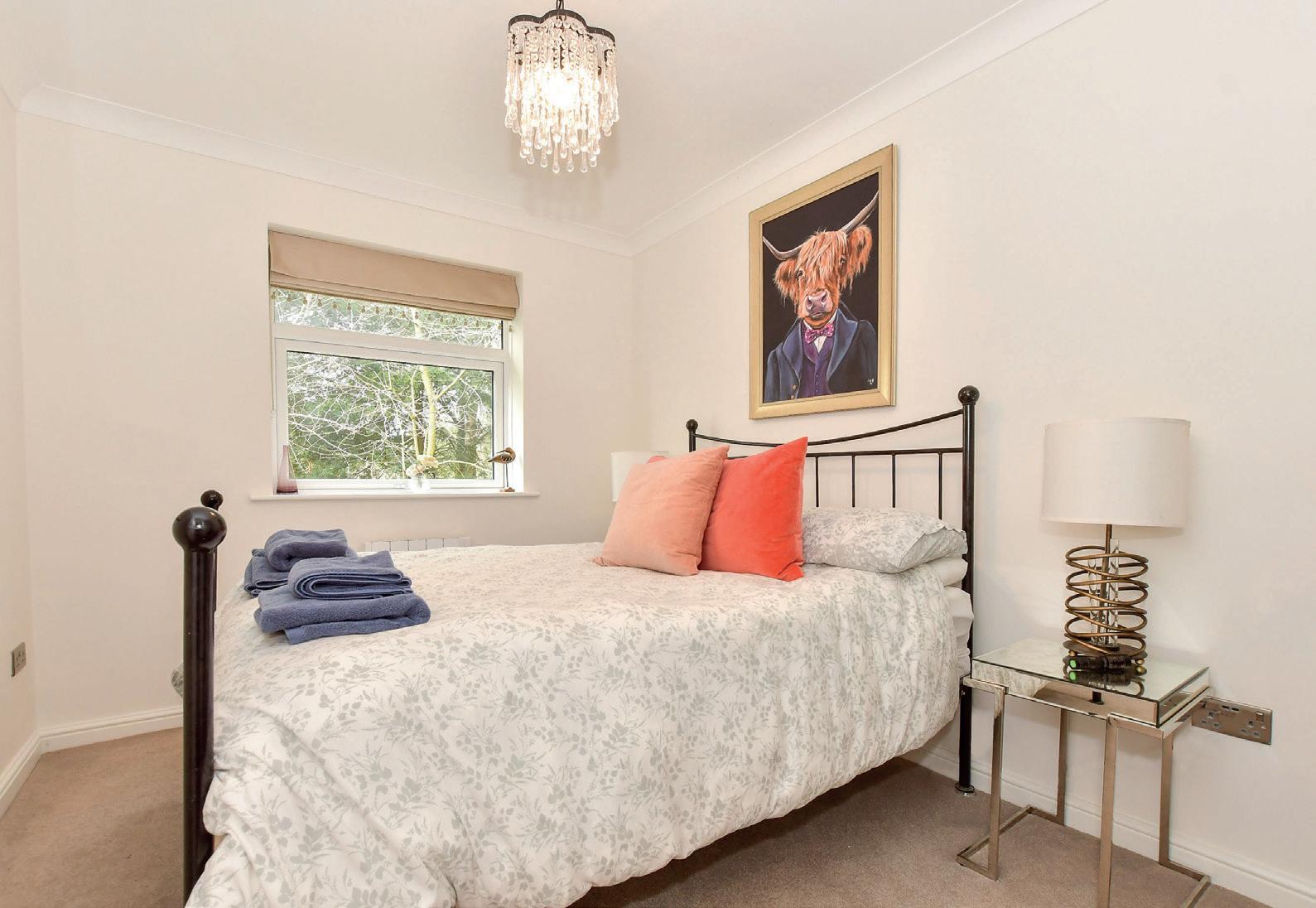

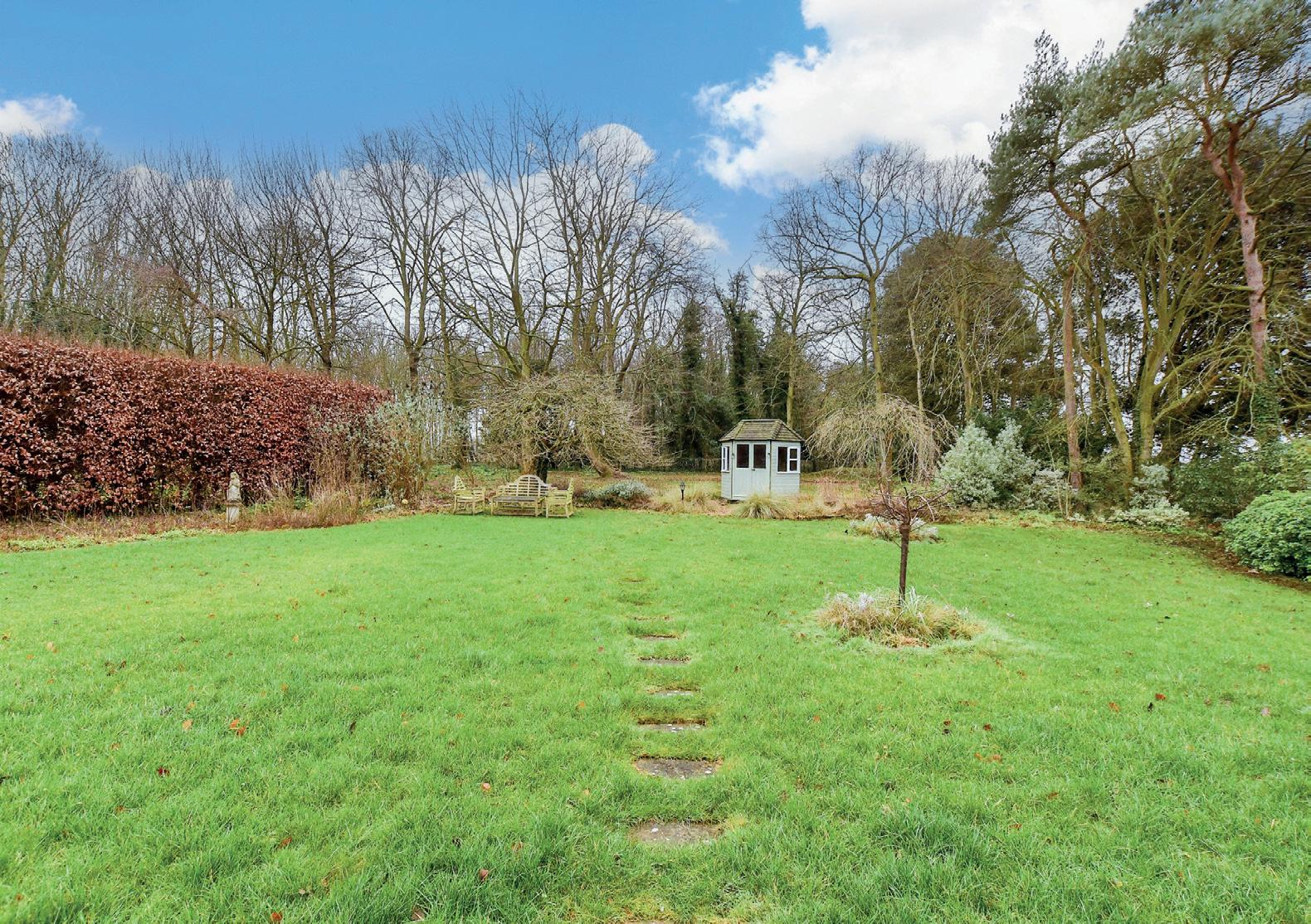
Travel Information
By Road
Sandwich Station
Docks
Cross
Airport
By Train from Sandwich
miles
St. Pancras 1hr 27 mins
Victoria 1hr 53 mins
Charing Cross 2hrs 10 mins Dover
mins
Canterbury 40 mins
Leisure Clubs & Facilities
Sandwich Leisure Centre 01304 614947
Prince’s Golf Club 01304 611118
Royal St. George’s Golf Club
01304 613090
Tides Leisure and Indoor Tennis 01304 373399
Eastry Cricket Club 07870 268558
Sandwich Sailing Club 07595 839044
Sandwich Tennis Club
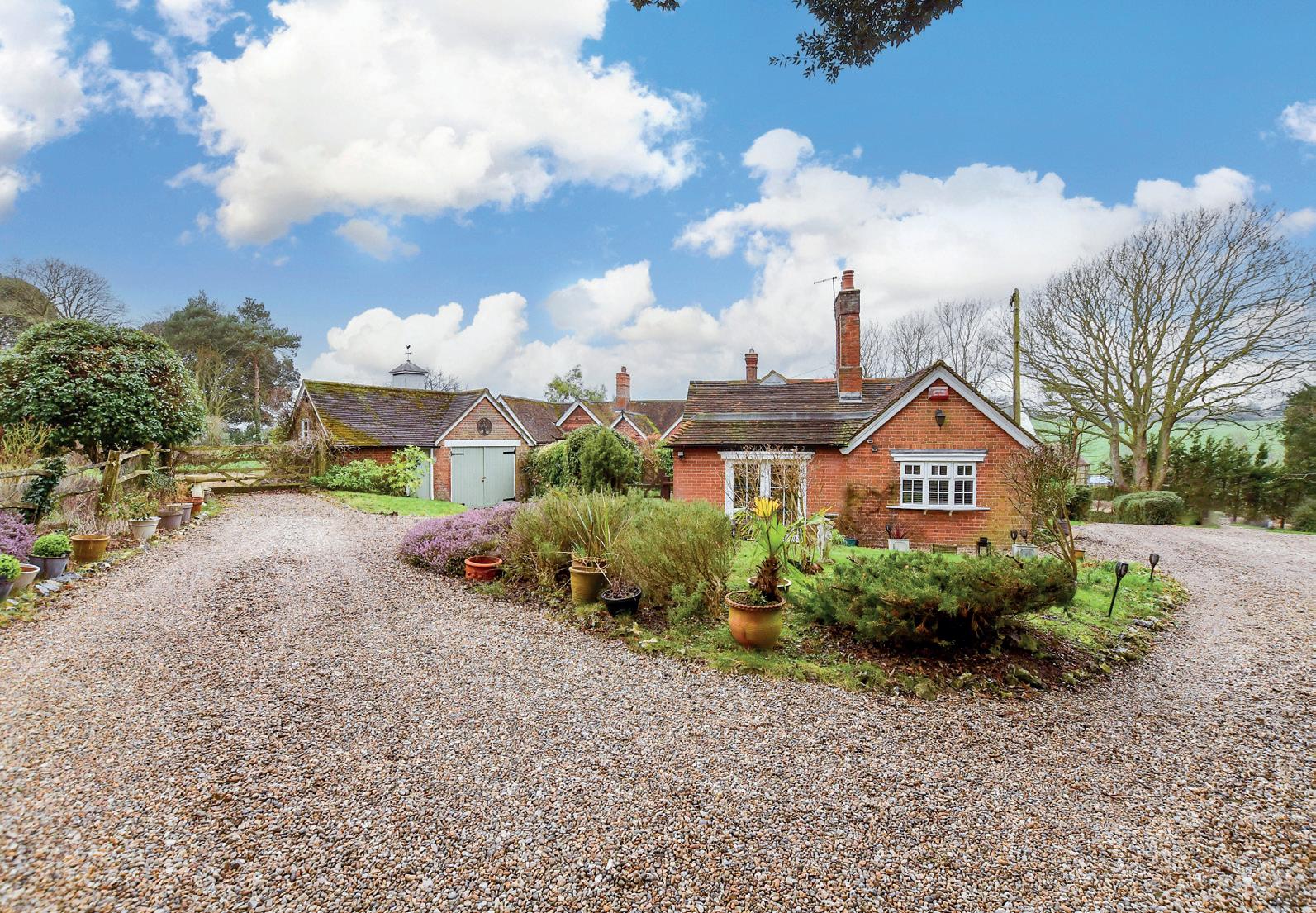
Healthcare
Dr Healy and Partners 01304 611608
The Market Place Surgery 08443 879997
The Butchery Surgery 01304 612138
Education
Primary Schools:
Eastry Primary School 01304 611360
Worth Primary School 01304 612148
Sandwich Infant School 01304 612228
Sandwich Junior School 01304 612227
Northbourne Park 01304 611215
Secondary Schools:
Sir Roger Manwood’s Grammar 01304 613286
Dover Boys Grammar 01304 206117
Dover Girls Grammar 01304 206625
Dover College 01304 205969
The Kings School 01227 595502
Kent College 01227 763231
St Edmunds 01227 475000
St. Lawrence College, Ramsgate 01843 572900
Entertainment
The Five Bells 01304 611188
The Crispin Inn 01304 621967
The Blue Pigeons 01304 613233
The Bell Hotel 01304 613388
Blazing Donkey 01304 617362
George and Dragon 01304 613106
Local Attractions/Landmarks
Wingham Wildlife Park
Betteshanger Country Park
Richborough Fort and Amphitheatre
The Guildhall Museum
White Mill Heritage Centre Sandwich
Seal Spotting Trips
Sandwich Town Trail
Pegwell National Nature Reserve
Walmer, Dover and Deal Castles

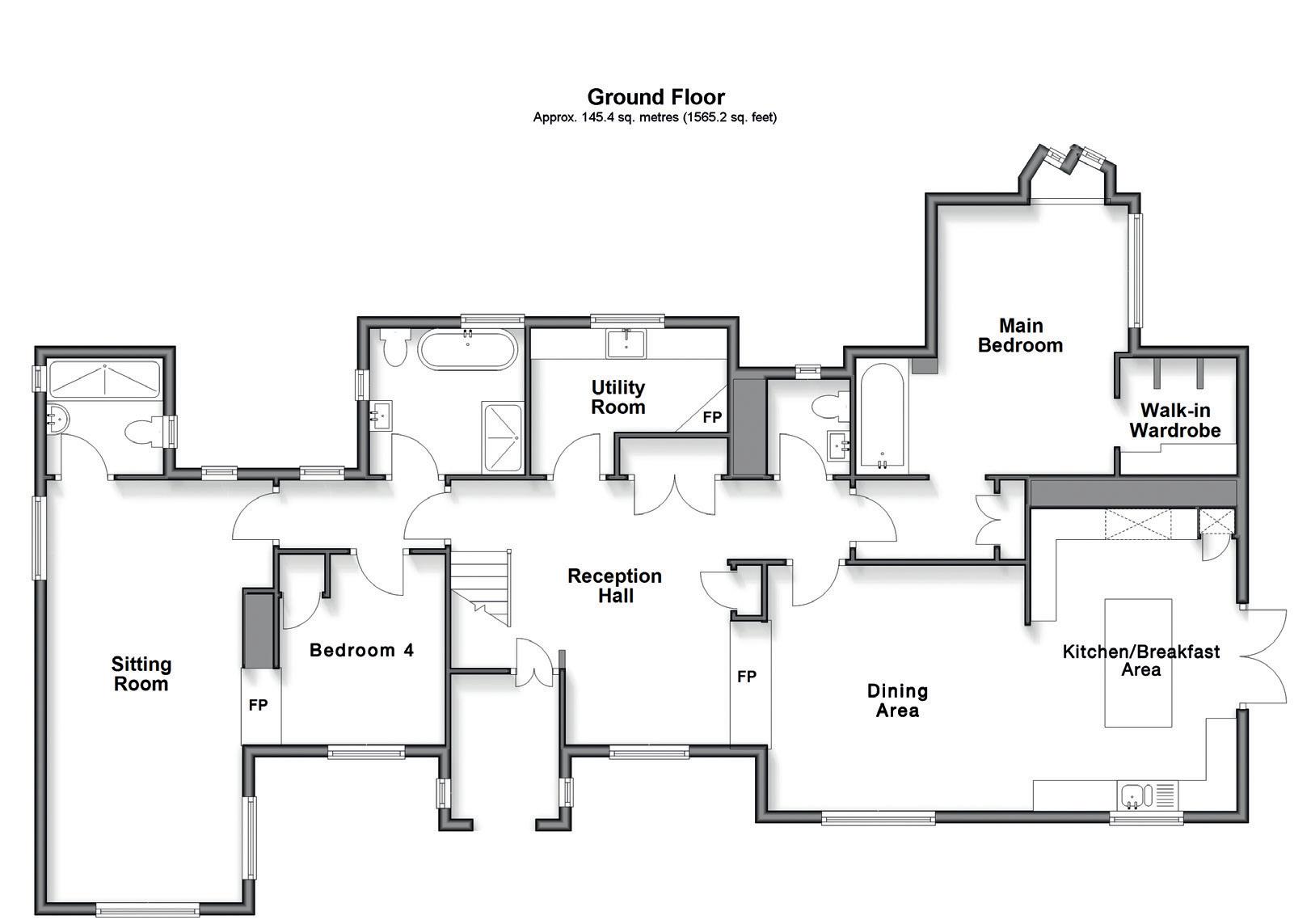
GROUND FLOOR
Porch
Reception Hall
Utility Room
Cloakroom
Kitchen/Breakfast Area
14’11 (4.55m) narrowing to 10’5 (3.18m) x 12’0 (3.66m)
10’9 x 7’2 (3.28m x 2.19m)
16’4 x 10’9 (4.98m x 3.28m)
Dining Area 14’6 x 12’7 (4.42m x 3.84m)
Main Bedroom 14’1 x 10’0 (4.30m x 3.05m)
Bath Area
Walk In Wardrobe
Family Bath/Shower Room 8’4 x 8’2 (2.54m x 2.49m)
Bedroom 4 10’3 (3.13m) x 8’8 (2.64m) narrowing to 6’0 (1.83m)
Sitting Room 22’3 x 10’9 (6.79m x 3.28m)
Shower Room
LOWER GROUND FLOOR
Boot Room
Office
Lobby
Bedroom 3
14’3 x 11’11 (4.35m x 3.63m)
Bedroom 2 13’7 x 11’0 (4.14m x 3.36m)
Snug 10’2 x 7’2 (3.10m x 2.19m)
Wine Cellar
Council Tax Band: G
Tenure: Freehold

CROSSWAYS COTTAGE
Porch
Entrance Hall
Sitting Room
Kitchen/Diner

CROSSWAYS LODGE – GROUND FLOOR
Double Garage
12’4 x 10’6 (3.76m x 3.20m)
15’11 x 12’2 (4.85m x 3.71m)
19’10 x 11’8 (6.05m x 3.56m)
Bedroom 20’7 x 10’0 (6.28m x 3.05m)
En-Suite Shower Room
Walk In Wardrobe
Bathroom

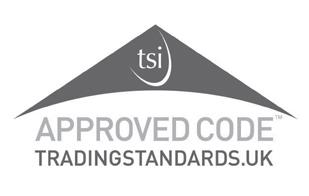

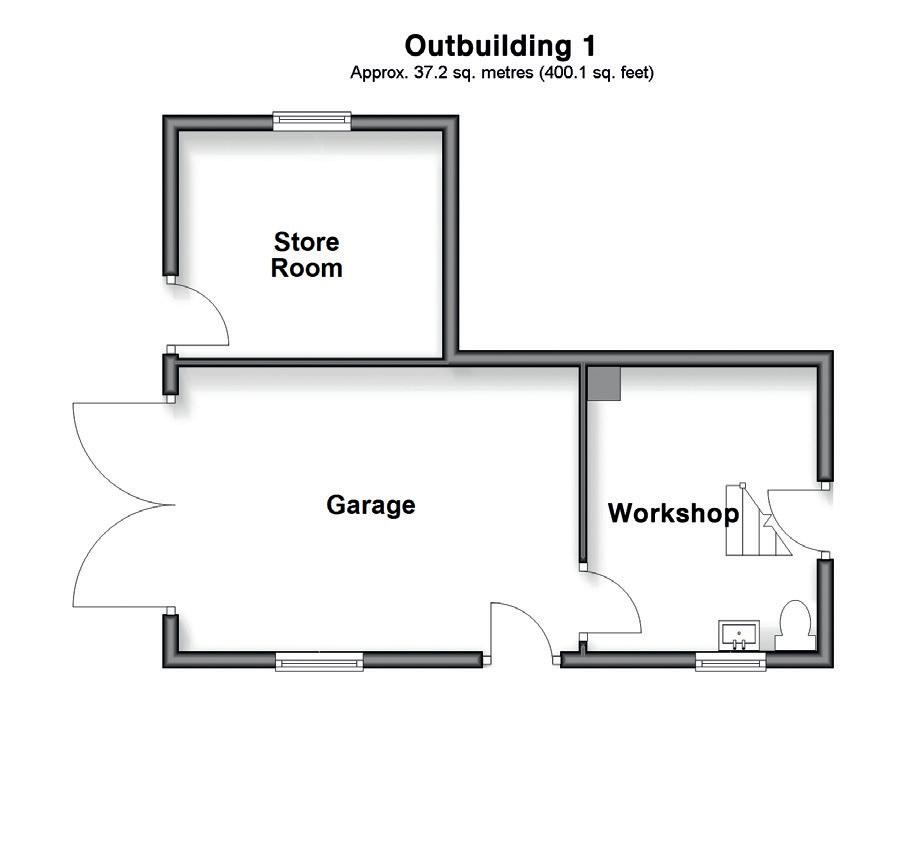
17’11 x 17’4 (5.46m x 5.29m)
Room 4 (Kitchen) 17’3 x 9’2
Room 5 (Office) 12’8 x 8’3
Shower Room
CROSSWAYS LODGE – FIRST FLOOR
Room 6 (Studio) 17’ x 9’3
Room 7 (Studio) 9’6 x 9’3
OUTBUILDING 1
Garage
15’5 x 11’2 (4.70m x 3.41m)
Store Room 10’8 x 9’3 (3.25m x 2.82m)
Workshop 11’1 x 9’3 (3.38m x 2.82m)
OUTSIDE
Rear Garden
Side Garden Woodland Driveway
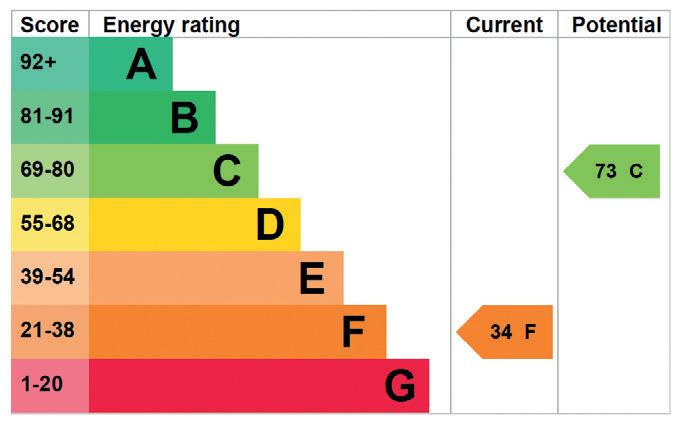
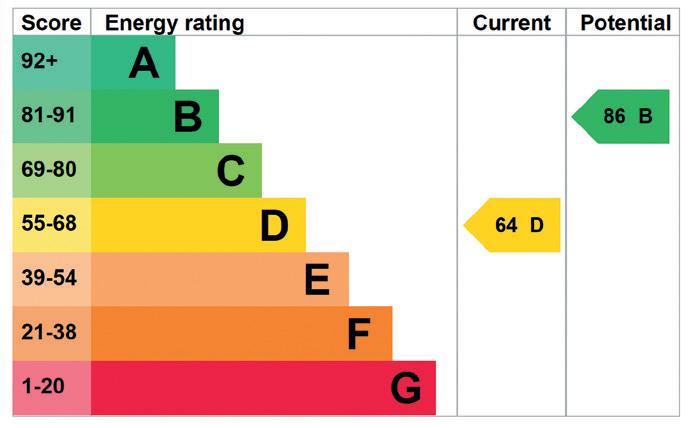
Agents notes: All measurements are approximate and for general guidance only and whilst every attempt has been made to ensure accuracy, they must not be relied on. The fixtures, fittings and appliances referred to have not been tested and therefore no guarantee can be given that they are in working order. Internal photographs are reproduced for general information and it must not be inferred that any item shown is included with the property. For a free valuation, contact the numbers listed on the brochure. Printed 17.03.2025
Crossways
Crossways Cottage
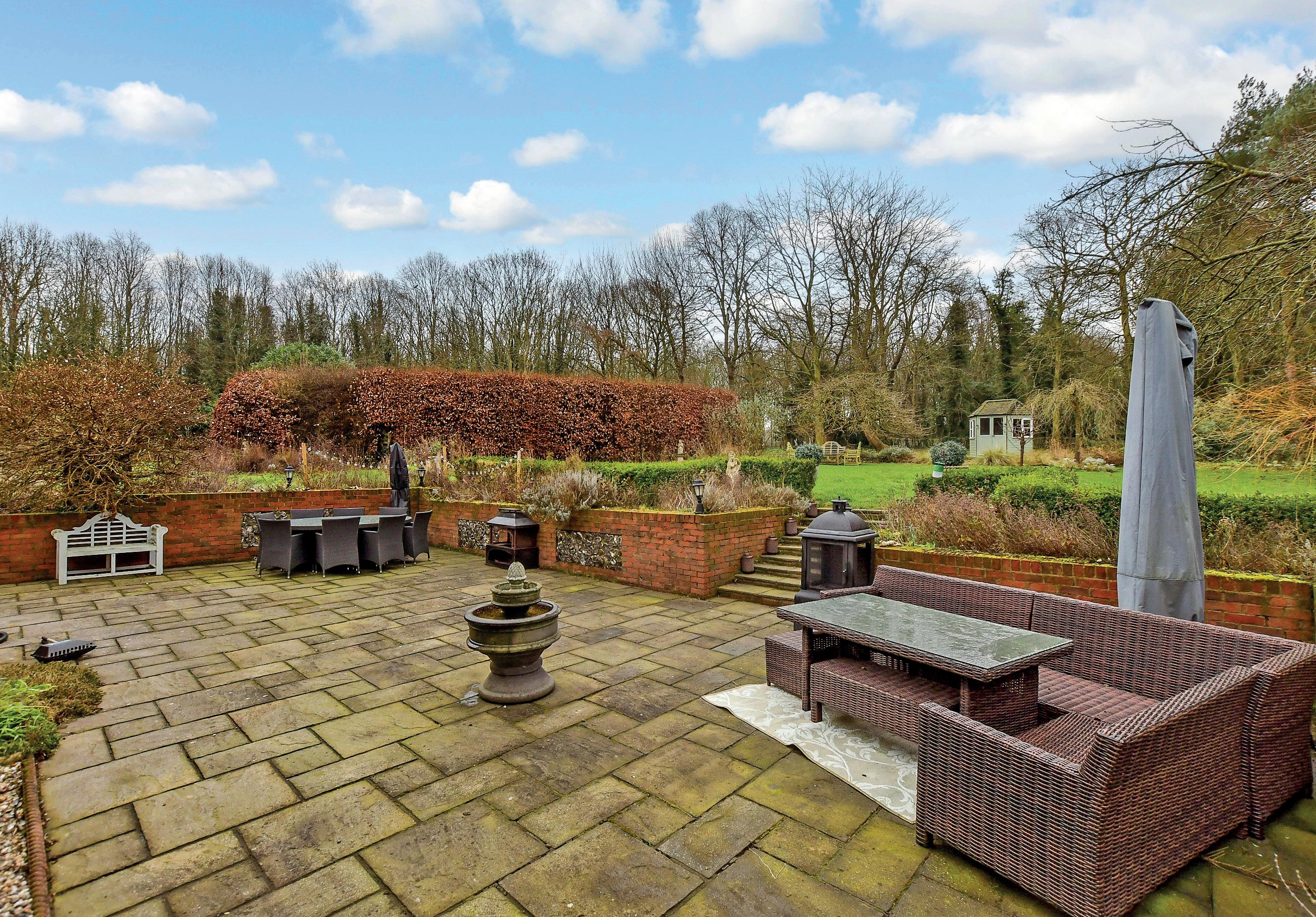

FINE & COUNTRY
Fine & Country is a global network of estate agencies specialising in the marketing, sale and rental of luxury residential property. With offices in the UK, Australia, Egypt, France, Hungary, Italy, Malta, Namibia, Portugal, Russia, South Africa, Spain, The Channel Islands, UAE, USA and West Africa we combine the widespread exposure of the international marketplace with the local expertise and knowledge of carefully selected independent property professionals.
Fine & Country appreciates the most exclusive properties require a more compelling, sophisticated and intelligent presentationleading to a common, yet uniquely exercised and successful strategy emphasising the lifestyle qualities of the property.
This unique approach to luxury homes marketing delivers high quality, intelligent and creative concepts for property promotion combined with the latest technology and marketing techniques.
We understand moving home is one of the most important decisions you make; your home is both a financial and emotional investment. With Fine & Country you benefit from the local knowledge, experience, expertise and contacts of a well trained, educated and courteous team of professionals, working to make the sale or purchase of your property as stress free as possible.
