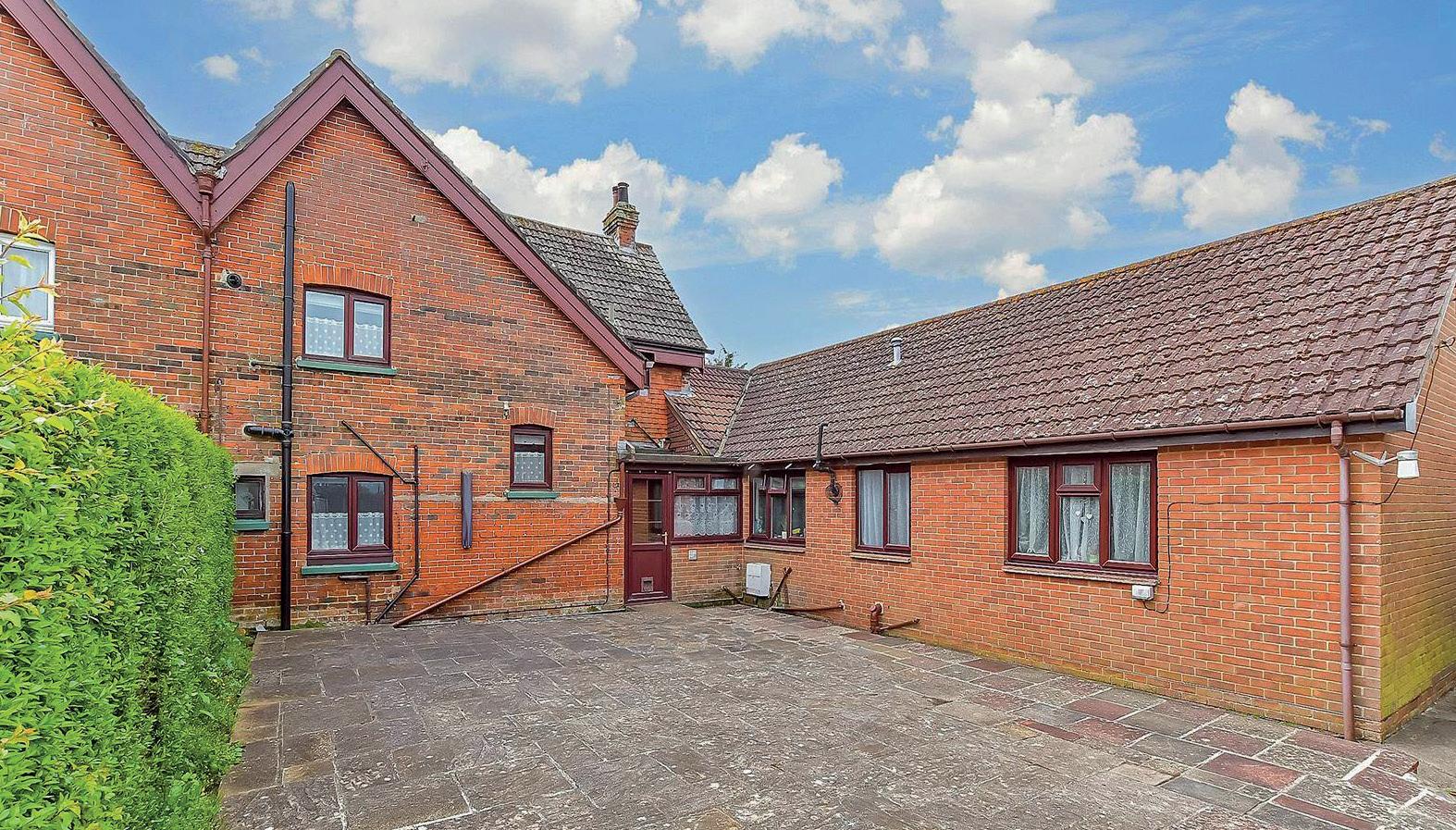




Hale Common is a hamlet on the outskirts of the ancient village, Arreton - a lovely, friendly community and an ideal place to raise a family or enjoy a peaceful retirement. There are countless walks in the area, including Arreton downs - an Area of Specific Scientific Interest – and the famous Red Squirrel trail that runs along an old railway line adjacent to the river Yar.
There’s a convenience store a couple of minutes’ drive away for the essentials, or slightly further is a Morrisons supermarket. For dining out there’s a fabulous restaurant within easy walking distance serving high-end meals from locally sourced ingredients for breakfast, lunch and dinner. Further options include The Fighting Cocks pub serving traditional pub fayre and Thompson’s garden centre café. And then there is Harvey Browns - a farm shop with a fantastic restaurant and such a vast array of the finest Isle of Wight produce that you could feasibly do your entire grocery shopping here.
The number 3 bus passes through between Newport and Ryde via Sandown and Bembridge, and in the summer there’s also the Downs Breezer bus. *

* These comments are the personal views of the current owner and are included as an insight into life at the property. They have not been independently verified, should not be relied on without verification and do not necessarily reflect the views of the agent.





This delightful, five bedroom property has the advantage of being surrounded by beautiful countryside whilst being located within easy distance of essential conveniences.
Divided into two separate living accommodations, this property would be an ideal choice for a multigenerational family, or alternatively the annex has the potential to create one large home or to provide an additional income as a holiday let or assured shorthold rental. The main home is contained on the ground floor and has the advantage of its own external access to the side of the property via a handy porch and lovely entrance hallway.
The attractive, farmhouse style kitchen boasts everything one would expect from a modern kitchen and provides ample space for a dining area as well. The sitting room is an excellent size and is a lovely, light area thanks to the four, dual aspect windows here – the two at the front affording views over the fields beyond. French doors lead outside to a patio and delightful front garden, mostly laid to lawn and bordered by pretty plants and trees. There are three double bedrooms, the master enjoying a family sized bathroom, as well as a further, full sized bathroom.
The annex is in the original, 1900’s cottage and is arranged over two floors with its own, external access and entrance hallway. On the ground floor is a generous sitting room, with a stunning, original inglenook fireplace and a contemporary, galley kitchen. To the first floor are two double bedrooms, both enjoying views to the farmland at the front, and a recently updated shower room.
Outside to the front is a generous, gravel driveway with parking for numerous vehicles, as well as a double garage. The front garden is a good size and shielded by hedgerow and trees and well stocked with mature shrubs. To the rear is a low maintenance, paved courtyard garden which includes a summer house.








Travel Information
7.6 miles from Fishbourne to Portsmouth Ferry Terminal
9.2 miles from East Cowes to Southampton Ferry Terminal
15.7 miles from Yarmouth to Lymington Ferry Terminal
Southern Vectis Buses routes provide regular services through the area, connecting you to all the areas of the island. For ticket prices visit www. islandbuses.info
Leisure Clubs & Facilities
1Leisure The Heights, Sandown 2.8 miles
Sandown & Shanklin Golf Club, Sandown 3.3 miles
Rookley Country Park Fishing, Rookley 6.5 miles
Sandown & Shanklin Rugby Club, Sandown 2.8 miles
Healthcare
Doctors Surgeries
South Wight Medical Practice, Godshill 01983 840625
The Bay Medical Centre, Sandown 01983 409292
The Bay Medical Centre, Shanklin 01983 862000
General Hospitals
St Mary’s Hospital, Parkhurst Road, Newport 6.8 miles (01983 822099)
Education
Primary Schools
Godshill Primary School, Godshill 01983 840246
Gatten & Lake Primary School, Shanklin 01983 869910
St Blasius C of E Primary School, Shanklin 01983 862444
The Bay School Primary, Sandown 01983 403284
Newchurch Primary School, Newchurch 01983 865210
Secondary Schools/Colleges
The Island Free School, Ventnor 01983 857641
The Bay CE School, Sandown 01983 403284
Carisbrooke College, Newport 01983 524651
Christ The King Upper College, Newport 01983 537 070
Medina College, Newport 01983 861 222
Ryde School with Upper Chine School, Ryde 01983 562229
The Island VI Form Campus, Newport 01983 522886
Isle of Wight College, Newport 01982 526631
Learning Assisted Schools:
Medina House, School Lane, Newport 01983 522 917
St. Georges, Watergate Road, Newport 01983 524 634
St. Catherine’s, Grove Road, Ventnor 01983 852722
Entertainment
Restaurants / Bars
The Taverners, Godshill
Griffin, Godshill
The Fighting Cocks, Arreton Chequers Inn, Rookley
The Crab, Shanklin
The Pointer Inn, Newchurch
Smokin’ Jacks’, Wroxall
The White Horse, Whitwell
These bars and restaurants are available within a 10 minute radius of this home
Local Attractions / Landmarks
Model Village – Godshill
Appuldurcombe House - Wroxall
Bembridge Windmill - Bembridge
Donkey Sanctuary - Wroxall
The Wildheart Animal Sanctuary - Sandown
Garlic Farm - Newchurch
Carisbrooke Castle – Carisbrooke
Monkey Haven Primate Rescue Centre – Newport
Butterfly World – Newport
Amazon World Zoo – Newchurch

Entrance Porch
Hallway
Lounge 24’ x 14’
Kitchen / Diner 15’3 x 13’
Bedroom 1 15’5 x 11’11
En-Suite Shower Room
Inner Hallway
Family Bathroom
Bedroom 2 10’4 x 10’1
Bedroom 3 14’ x 10’
Boot Room 8’10 x 8’
Annex Hallway
Annex Lounge 18’5 x 14’2
Annex Kitchen 10’1 x 8’2
Annex Landing
Annex Bedroom 1 15’2 x 9’
Annex Bedroom 2 11’11 x 9’
Annex Shower Room
Front Garden
Driveway Parking
Double Garage
Rear Garden
Summer House




