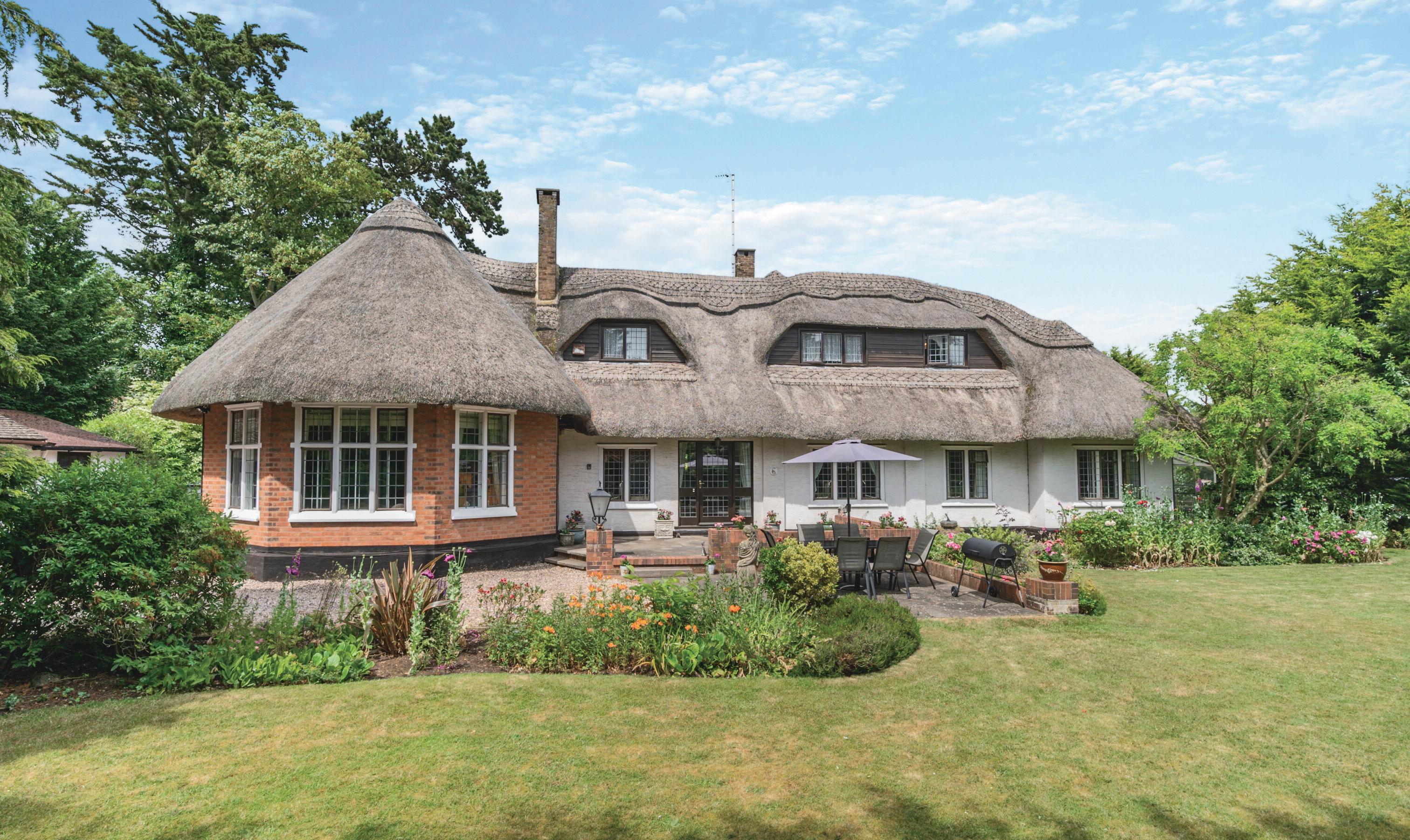

LANE END
A charming, detached family home close to the town centre, in a quiet location, with 4 bedrooms, spacious reception rooms, and mature gardens in excess of 1/3 of an acre


KEY FEATURES
‘Lane End’ is a charming, detached family home, which has been well maintained and extended over the course of the last 28 years by the current owners. Sitting within a conservation area, the property is believed to date from around 1900 and had the stunning drawing room added some 18 years later. Mainly single storey with two first floor bedrooms and a shower room make it a versatile family home. Retaining some wonderful features including a vaulted drawing room with a multi-fuel stove and oak panelling set in delightful and mature gardens with the total plot extending to 0.38 of an acre.

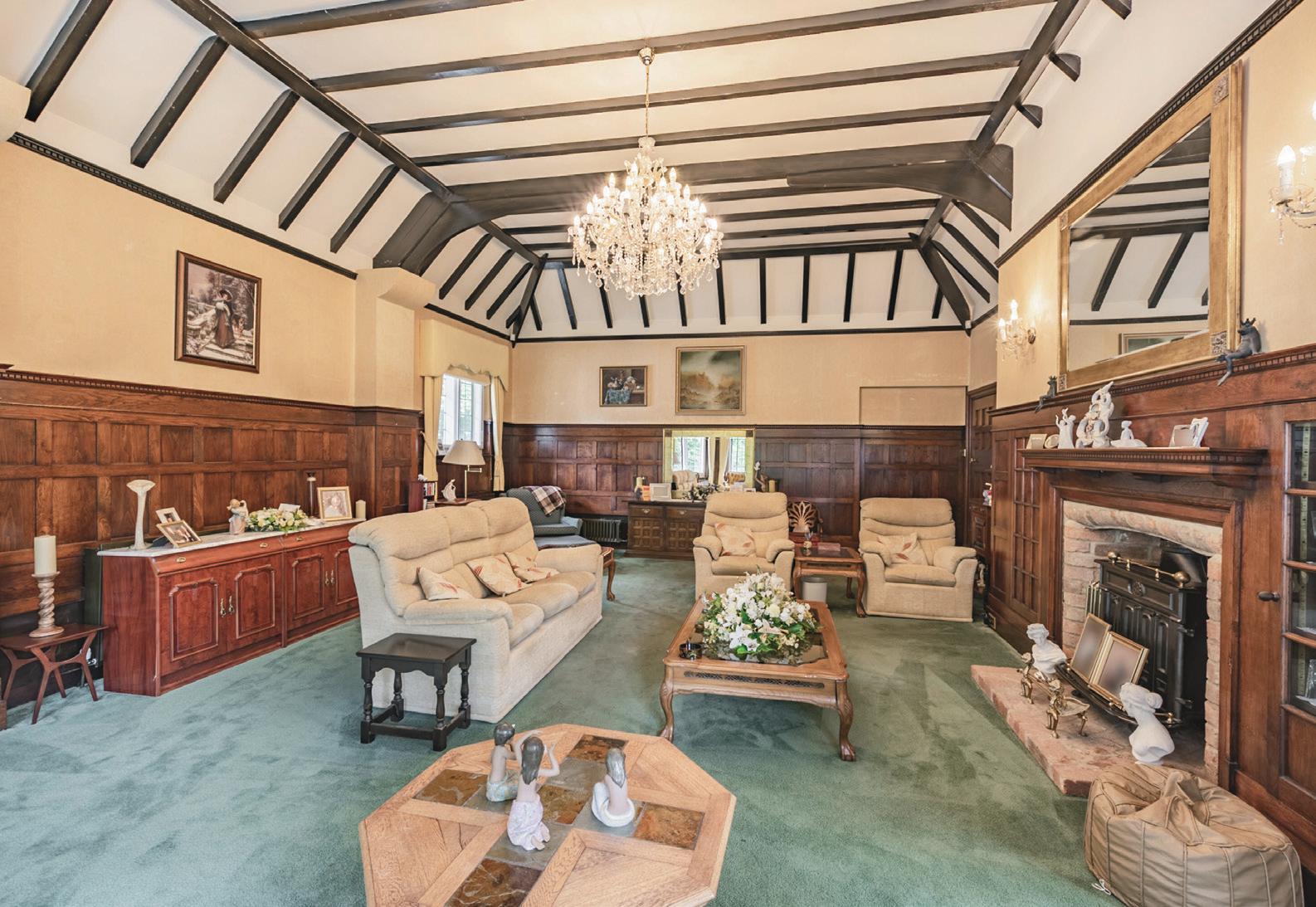
Accommodation Summary
Ground Floor
The property is entered via a double-glazed casement door with two fixed panels leading into the very welcoming entrance hall. A Rennie Mackintosh style staircase rises to the first floor, with a step leading down to the cloakroom. Within this area there is an oak door leading to the gardens and a secondary glazed rear window. Leading down to the bedrooms, the corridor has an attractive archway and display alcove. A lockable door appropriately leads into the drawing room, which has oak panelling and an impressive vaulted and beamed ceiling. There is a central fireplace with a brick hearth and an inset multi-fuel stove. An attractive fire surround with a drink’s cabinet and a ‘secret cupboard’ on the left hand side. This fabulous reception room was added in around 1918 and has secondary glazed windows on three sides, the large bay window overlooking the main gardens to the front. From the hallway, double doors lead into the dining room, which has an arched internal window and secondary glazed leaded light window overlooking the garden. Opposite there is a compact and bijou office with very well used book shelving and a window overlooking the garden.
The kitchen/breakfast room is both a light and spacious room and would be ideal for modern family living. It was completely re-designed and fitted with pine base units incorporating work surface areas, a stainless-steel sink unit and plumbing for a dishwasher. There are large dry food cabinets with drawer sets and a central island incorporating both wine and spice racks. Neff electric fan-assisted double oven with a five-ring gas hob and built in extractor canopy above. Tiled floor, down lighters, three windows providing attractive views over the side and rear garden. A further glazed door leads to the utility room, which also has a tiled floor and space for a tall fridge/freezer unit, tumble dryer and plumbing facilities. There is a double base unit with stainless steel sink unit. There is a part polycarbonate roof, gas-fired central heating boiler, double-glazed window and casement door to the gardens.
The master bedroom has a dressing area with quality wardrobes and a secondary glazed rear window. It has high ceilings with coving and an archway leading into the room. Reading light points, rear window, coved ceiling. The en-suite has a fully tiled walk-in shower cubicle with an Aqualisa shower unit. There is a white pedestal wash-hand basin, bidet and a low-level flush WC. A white enamel bath with mixer taps and showerhead attachment, tiled walls, opaque window. The second ground floor bedroom has wall light points with a vaulted and beamed ceiling. It has both side and rear windows overlooking the gardens. This room has a walk-in wet room with a shower unit, pedestal wash-hand basin and a lowlevel flush WC. This fully tiled area has high-level down lighters and a fitted extractor fan.

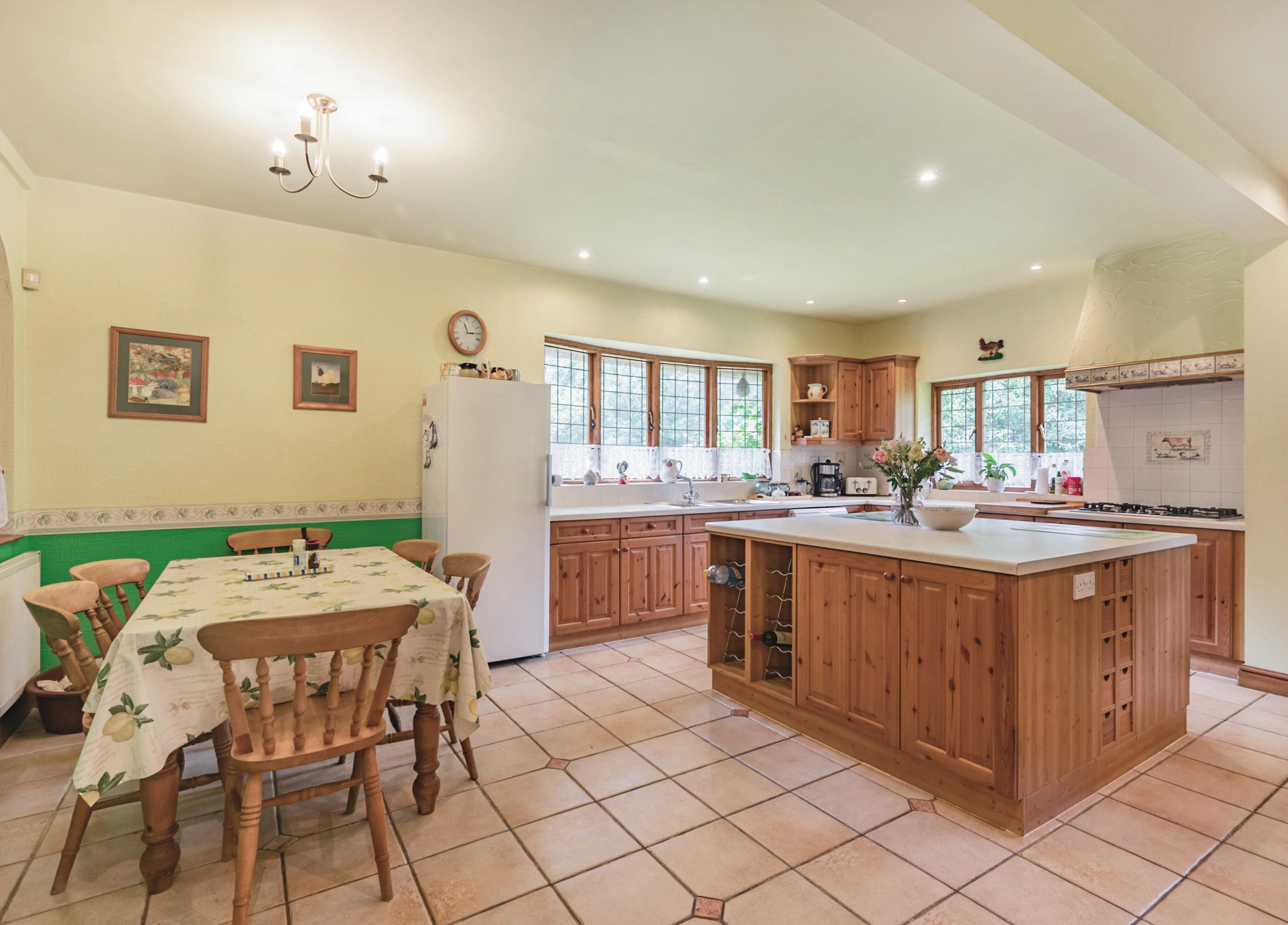

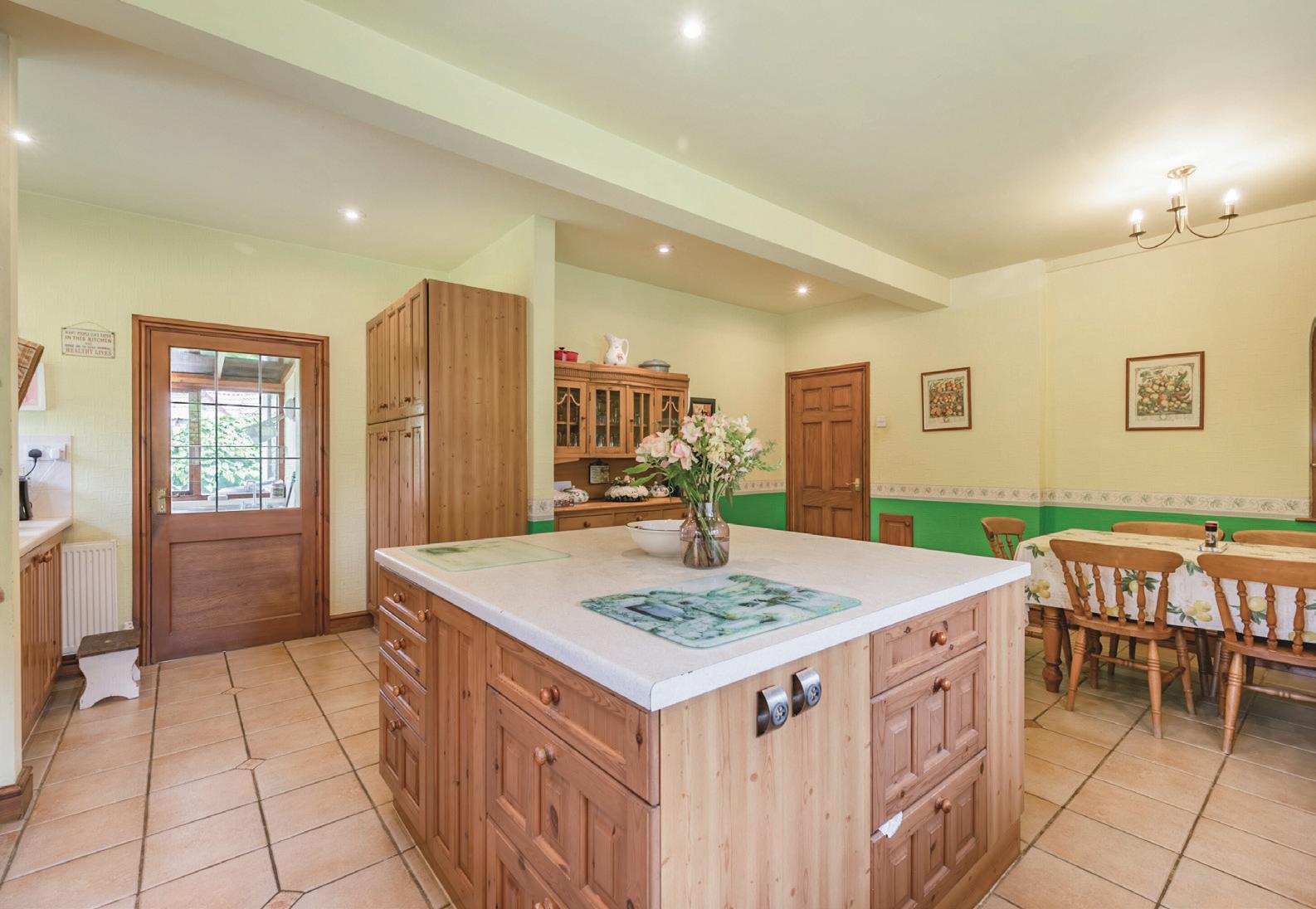









First Floor
The first-floor landing is an ideal working area with space for a bureau and an eyebrow window overlooking the garden. An airing cupboard houses the hot water cylinder with ample linen space. Bedroom 3 has fitted shelving with a wardrobe and a rear window. This room also has a vaulted ceiling (some limited headroom) with exposed purlins. Bedroom 4 has a central T-post with exposed purlins and timbers and is a very attractive room. There is an eyebrow window overlooking the garden and some under-eaves storage space. These two first floor bedrooms are serviced by a fully fitted shower room which has a built-in vanity unit with a wash-hand basin and a low-level flush WC. There is a fully tiled shower enclosure with an electric shower unit, fully tiled walls and a rear window.




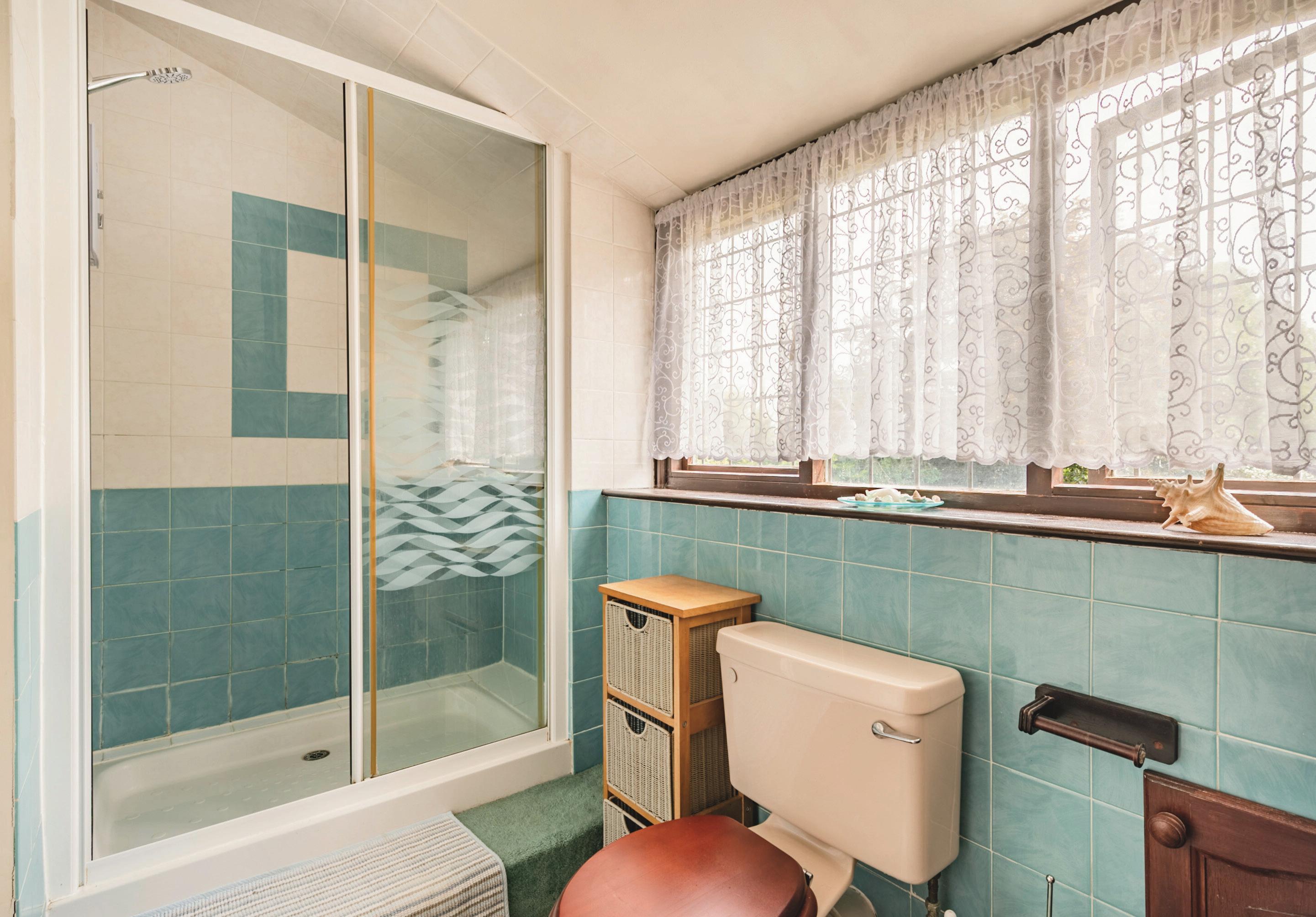

Front Garden
The property sits towards the back of the plot, which extends to 0.38 of an acre in total. To the front of the house, the garden measures 160ft x 78ft. Across the front of the property there is a paved terrace, the remainder of the garden is laid to lawn. There are some fine established trees within the garden including a large fir and several birch trees. There are well-stocked deep flower borders along all three sides with eucalyptus, rhododendrons and two magnolias. In amongst the evergreen trees, shrubs and bushes there are also a fine array of snowdrops, daffodils and roses to make an impressive and colourful display. Attached to the right-hand side of the property stands a greenhouse, tool store and a garden shed. On the far side of the driveway, there is a Japanese themed garden area, enclosing a Yew tree, fig tree with inset steppingstones and Hornton stone.


Double Garage & Parking
The property is entered via a sweeping shingle driveway providing turning facilities and off-road parking for several vehicles. To the left of the driveway there is a double garage with two up and over doors with both light and power connected. There is plenty of storage available under the pitched and tiled roof. Attached to the garage is a useful garden store with stable door, light and power is also connected.

Rear Garden
Behind the house there is a low maintenance garden extending to over 100ft wide, with a maximum depth of around 27ft. There is well-stocked circular flower border and a cherry tree. There are two further well-stocked flower borders. This area of the garden has been totally created over the last 3 years and is enclosed by wooden fencing and brick walling along all three sides. There is a gated access to Merttens Drive and an original old timber gate and archway to Lucky Lane, which in turn leads to the town centre (this could still be used by owners of Lane End).

LOCATION
The property is situated on the edge of Rugby School conservation area, adjacent to Merttens playing field, just a short walk from the centre of town, making daily shopping an enjoyable experience without the necessity to use the car. Rugby itself offers an extensive range of shopping including some individual shops and boutiques. It is only a brisk walk or drive to the train station where trains provide a high speed to Euston, London in around 48 minutes. There is also an impressive range of state and public schooling available in Rugby and the surrounding area including Bilton Grange, The Crescent, Lawrence Sheriff, Rugby High, Princethorpe College, Bloxham School, King Henrys in Coventry and the world-renowned Rugby School.




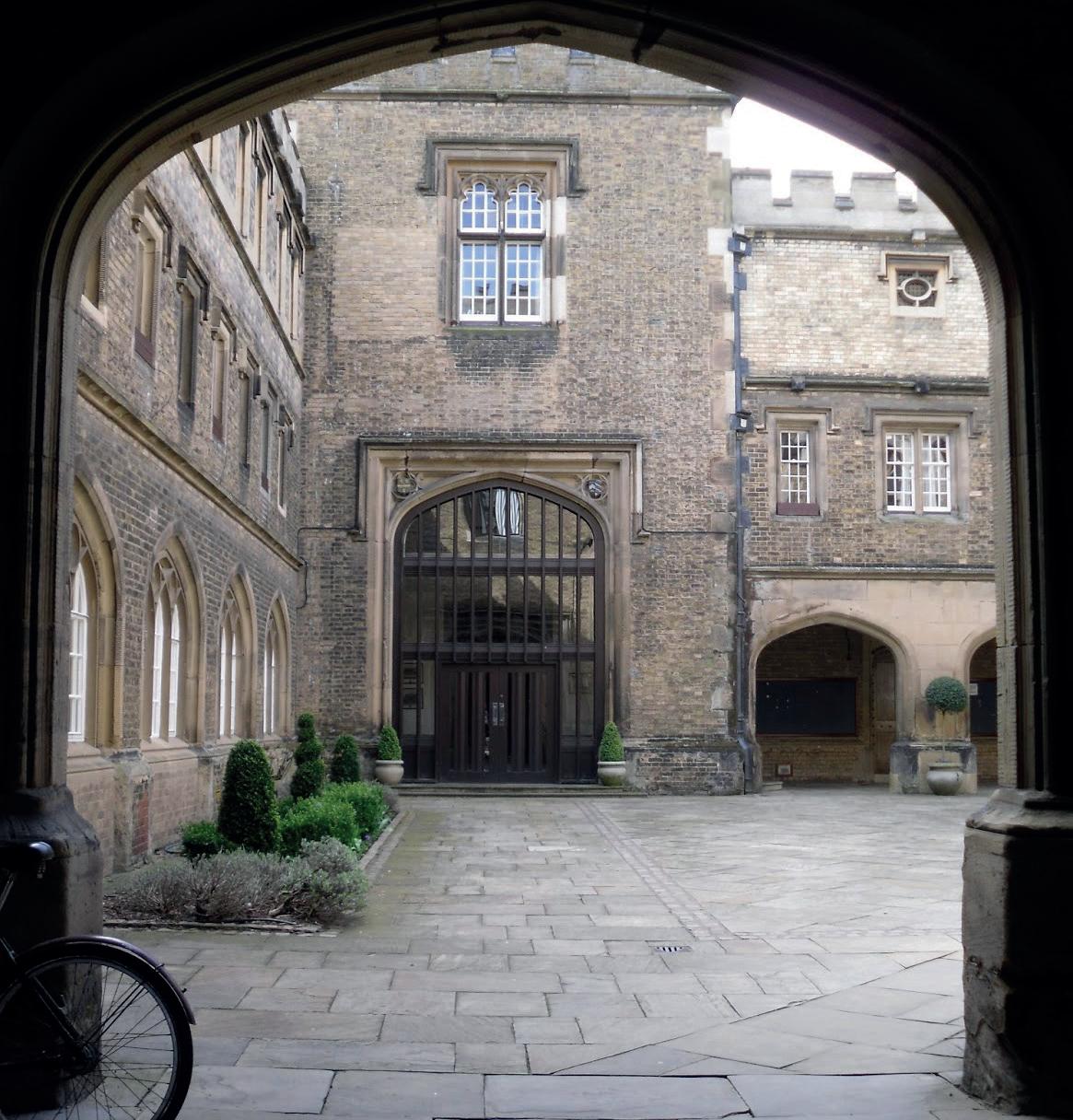

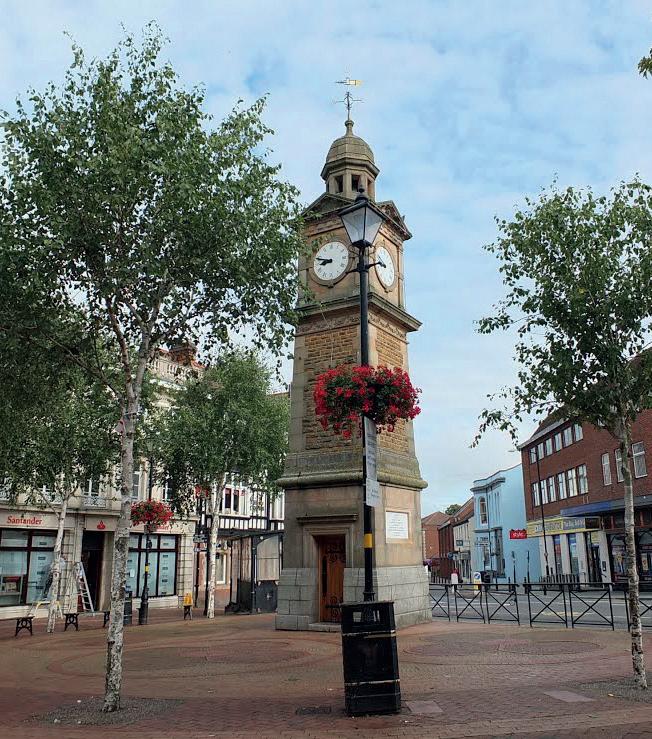
Registered in England and Wales. Company Reg. No. 09929046 VAT No: 232999961
Head Office Address 5 Regent Street, Rugby, Warwickshire, CV21 2PE
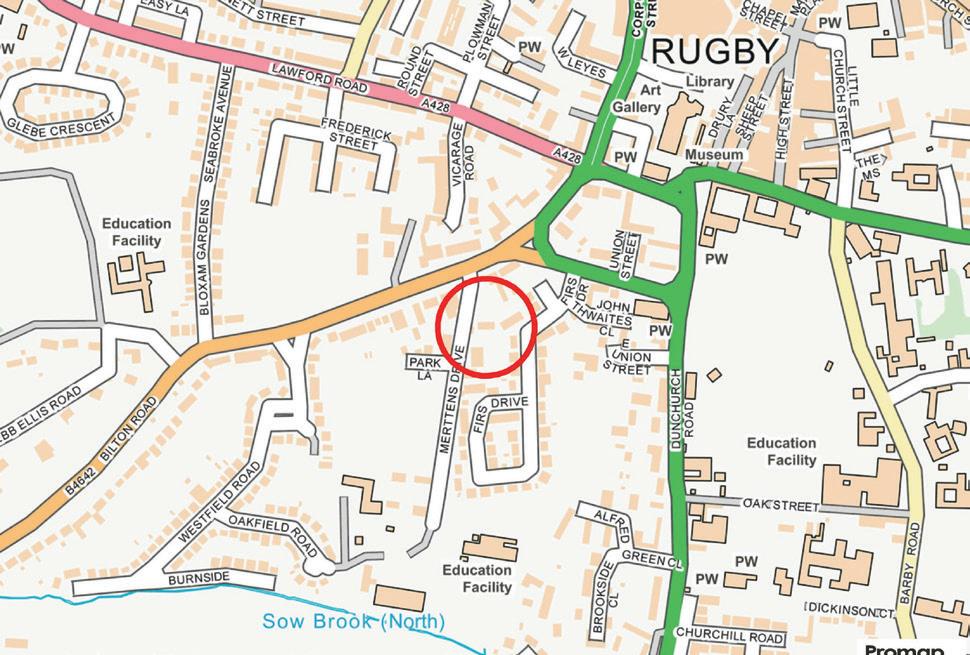

copyright © 2023 Fine & Country Ltd.
INFORMATION
Services
Mains water, electricity, drainage, gas, BT (Broadband).

Local Authority
Rugby Borough Council. Telephone (01788) 533533.
Council tax band ‘G’.
Tenure: Freehold
Viewing Arrangements
Strictly via the vendors sole agents Sam Funnell & Claire Heritage of Fine & Country on (01788) 820037.

Agents notes: All measurements are approximate and for general guidance only and whilst every attempt has been made to ensure accuracy, they must not be relied on. The fixtures, fittings and appliances referred to have not been tested and therefore no guarantee can be given that they are in working order. Internal photographs are reproduced for general information and it must not be inferred that any item shown is included with the property. For a free valuation, contact the numbers listed on the brochure. Printed 11.07.2023





FINE & COUNTRY
Fine & Country is a global network of estate agencies specialising in the marketing, sale and rental of luxury residential property. With offices in over 300 locations, spanning Europe, Australia, Africa and Asia, we combine widespread exposure of the international marketplace with the local expertise and knowledge of carefully selected independent property professionals.
Fine & Country appreciates the most exclusive properties require a more compelling, sophisticated and intelligent presentation –leading to a common, yet uniquely exercised and successful strategy emphasising the lifestyle qualities of the property.
This unique approach to luxury homes marketing delivers high quality, intelligent and creative concepts for property promotion combined with the latest technology and marketing techniques.
We understand moving home is one of the most important decisions you make; your home is both a financial and emotional investment. With Fine & Country you benefit from the local knowledge, experience, expertise and contacts of a well trained, educated and courteous team of professionals, working to make the sale or purchase of your property as stress free as possible.

Claire has worked in the property industry for over 18 years, during which time she has mastered the ever changing marketing techniques that have evolved numerous times during her working life. In particular, Claire is a marketing manager and social media expert which puts her in the perfect position to elevate the status of your home and create a successful and bespoke marketing strategy tailored to your needs. She has received many awards and testimonies from her contemporaries and clients alike. Claire is consistently dedicated to her role and is the consummate professional, always going out of her way to help others at any given time. With her warm personality and outstanding customer service, Claire’s sole aim is to ensure that our clients; journey is as smooth and as stress free as possible. Claire works closely with her partner Sam (Fine & Country Branch Partner) and lives in Rugby with her two children.

Sam heads up the team in Rugby and has worked in a Managerial capacity in the local area with other agents for over 20 years. Sam combines his wealth of local knowledge, with an enthusiasm for marketing, service and results. He is more than happy to provide a bespoke, tailored plan to aid any seller’s move using Fine & Country’s incredible marketing tools. The office constantly receives repeat business and excellent reviews, a true testament to the quality of service that Sam and the team consistently deliver.

Fine & Country Rugby
5 Regent Street, Rugby, Warwickshire CV21 2PE
01788 820062 | rugby@fineandcountry.com
