
The Former Queens Arms
Rocester | Staffordshire | ST14 5JZ


The Former Queens Arms
Rocester | Staffordshire | ST14 5JZ
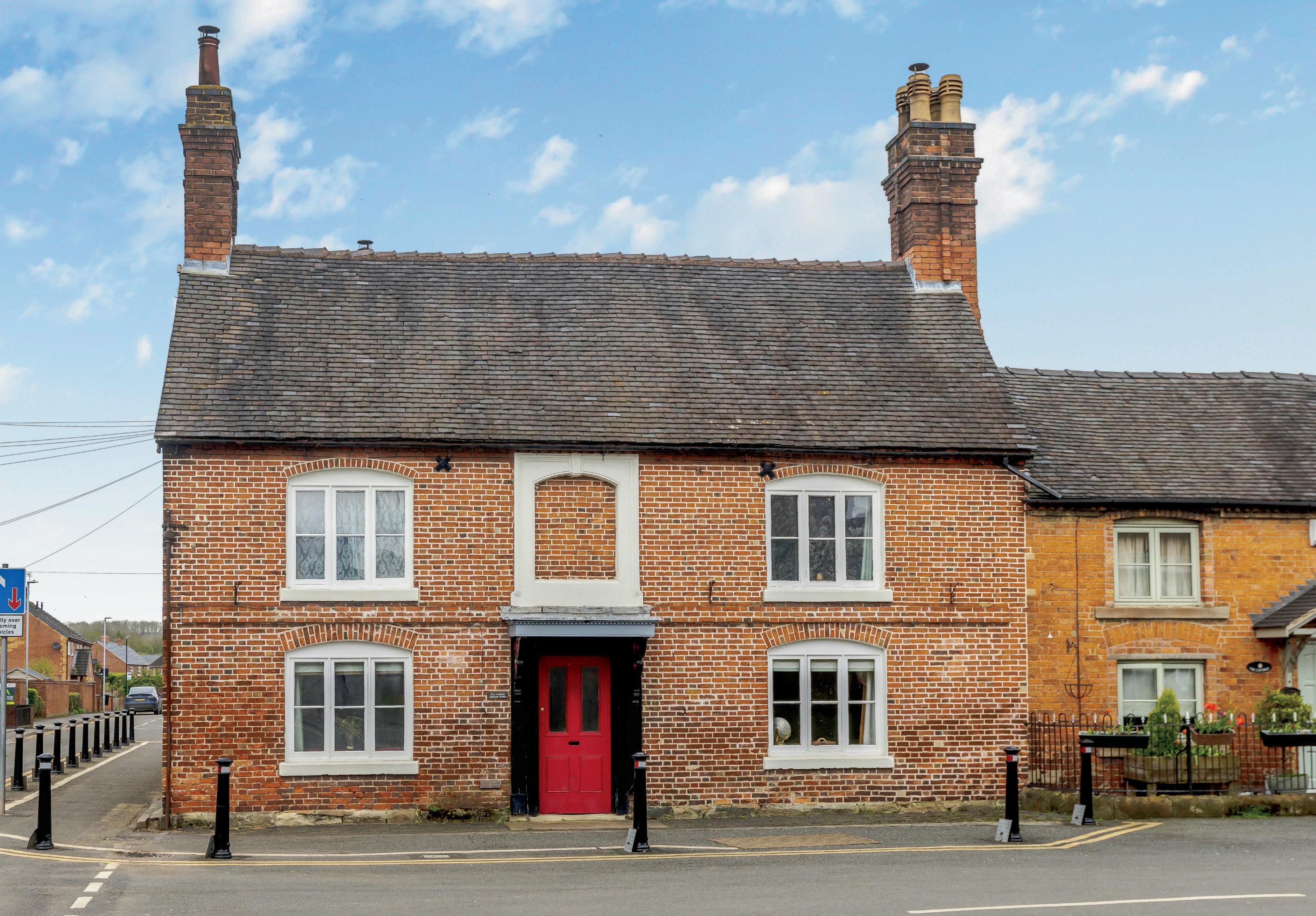
On entering The Former Queens Arms, the traditional character features stand out with the exposed wooden beams and fireplace welcoming you into the cosy reception room, a theme which continues throughout this lovely residence. This deceptively spacious property is very much a family home. The elegant sitting room next door, with its focal point fireplace is perfect for those cold winter nights.
One of the finest aspects of this home is the kitchen and dining area where the traditional features blend seamlessly with modern convenience. The wood burning stove and sash windows enhance the modern open plan layout. A natural place to congregate and socialise, the kitchen offers space and natural light in abundance, with the central island being a prominent feature sitting under the exposed beamed vaulted ceiling. The kitchen naturally flows through to the rear garden via French doors and ideal for hosting garden parties. The gym resides beyond the kitchen and is a perfect space to workout.
From the main hallway, the office, utility room, boot room and staircase leading up to the first floor can be found. The large home office is perfect for those needing a place to study or work. The utility room contains plenty of storage, worktops, sink and utilities for the washer and drier. A downstairs shower room sits off the boot room.
The old pub cellar has been converted into a spacious music room complete with vaulted ceiling, exposed beams and access to the garden, creating a tranquil ambiance in which to relax, read or listen to music, the perfect hideaway in this great family home.
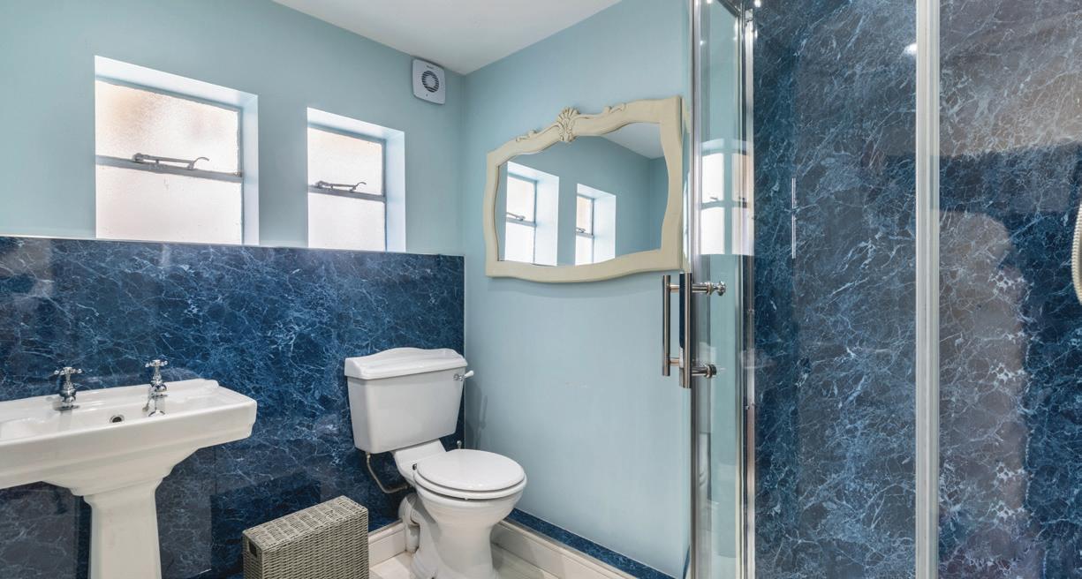
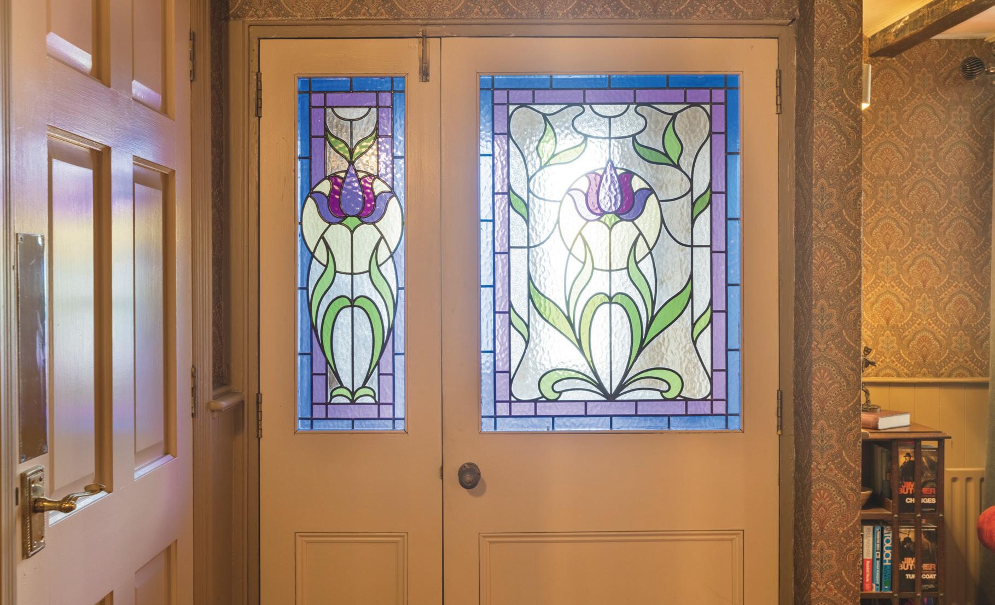

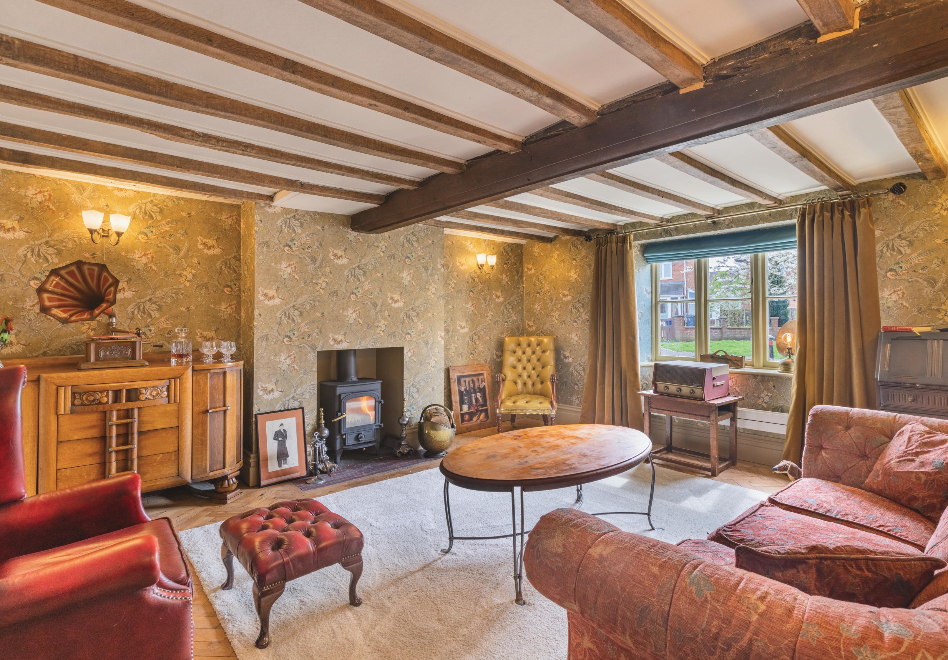
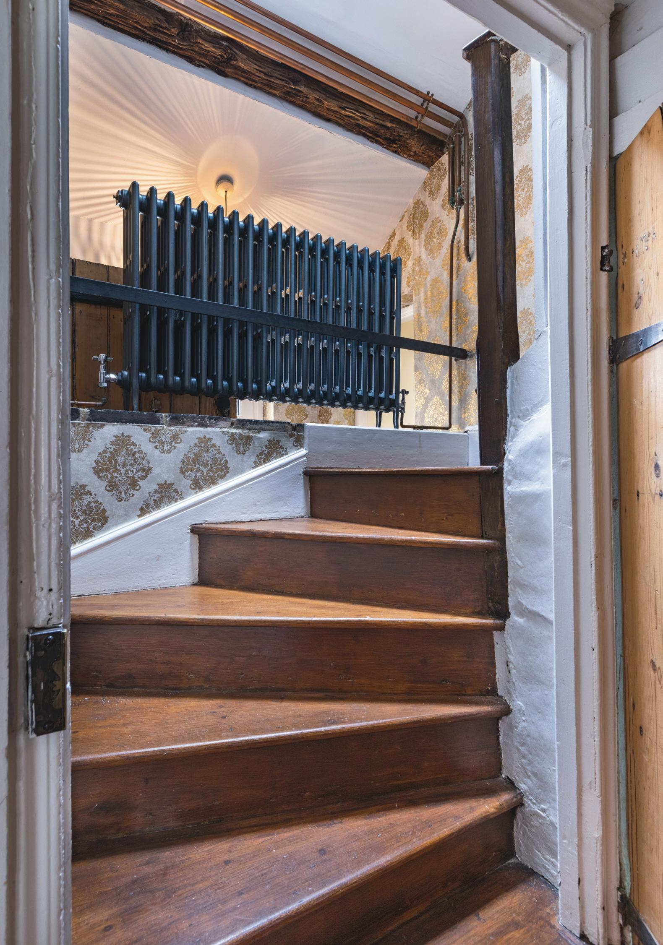
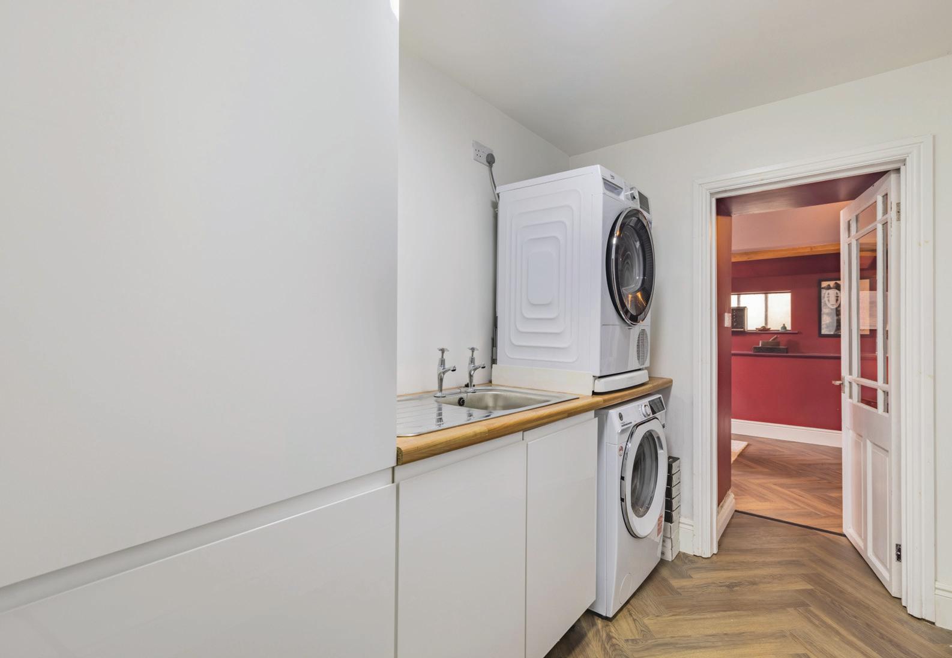
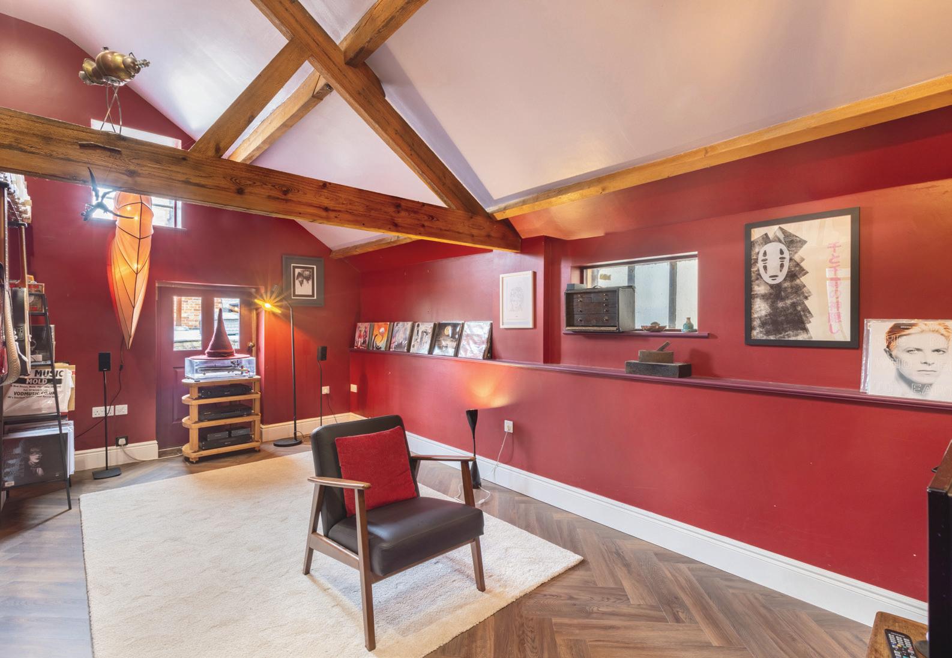

The property is reminiscent of a child’s drawing with the door in the middle, four windows, and a chimney to each end and we think it looks absolutely splendid. It was a bright sunny day when we came to view it for the first time and we loved the country feel on our approach as we drove past high sided hedges and greenery,” say the owners.
“Whilst being in the heart of the village, it feels like we’re in the middle of nowhere, yet everything we need is easily accessible, with excellent transport links to all the major cities. We have an award-winning farm shop just a short walk away and a fantastic Indian restaurant right here in the village. Dovedale, Alton Towers, and all manner of National Trust properties are nearby, so there’s plenty to do locally. The lake and gardens at JCB HQ are great for a quick walk and we can be in the heart of the Peak District in about 20 minutes, so it’s ideal for active families.”
“Set in grounds of around 1/3 of an acre, the garden was laid to lawn initially which was great for our children as they could play football and hide and seek. It has evolved with us over the years and we’ve added a greenhouse and raised beds where we grow all kinds of fruit and vegetables. It’s fully enclosed, so perfect for relaxing and entertaining on the large patio.”
“We’ve lived here for 12 years and have made significant improvements to the property taking it from a ‘liveable’ space, into our home. We’re the third owners since the original pub conversion and we’ve updated throughout, with a new kitchen and 3 new bathrooms. We changed how we use the rooms as our lifestyle evolved, always reusing the original materials wherever possible. The garage has been converted into a workshop and home studio which is a lovely place to work.”
“Our favourite rooms are the family bathroom with the huge copper bath, and the converted pub cellar which makes a great ‘music’ room. The kitchen / dining room is gorgeous and there’s nothing nicer than bread proving on the hearth and shortbread baking in the oven – truly idyllic! There’s plenty of room for us all to be together in the larger of the two sitting rooms, although I do like to take myself off to the old pub lounge with a hot drink and book, where I can curl up on my favourite chair in front of the fire.”*
* These comments are the personal views of the current owners and are included as an insight into life at the property. They have not been independently verified, should not be relied on without verification and do not necessarily reflect the views of the agent.

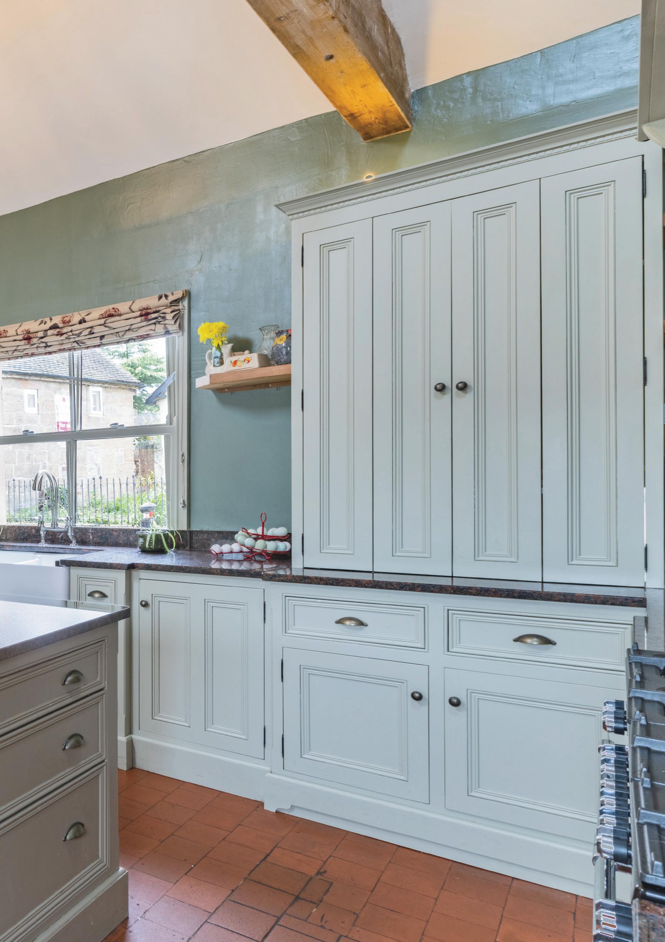
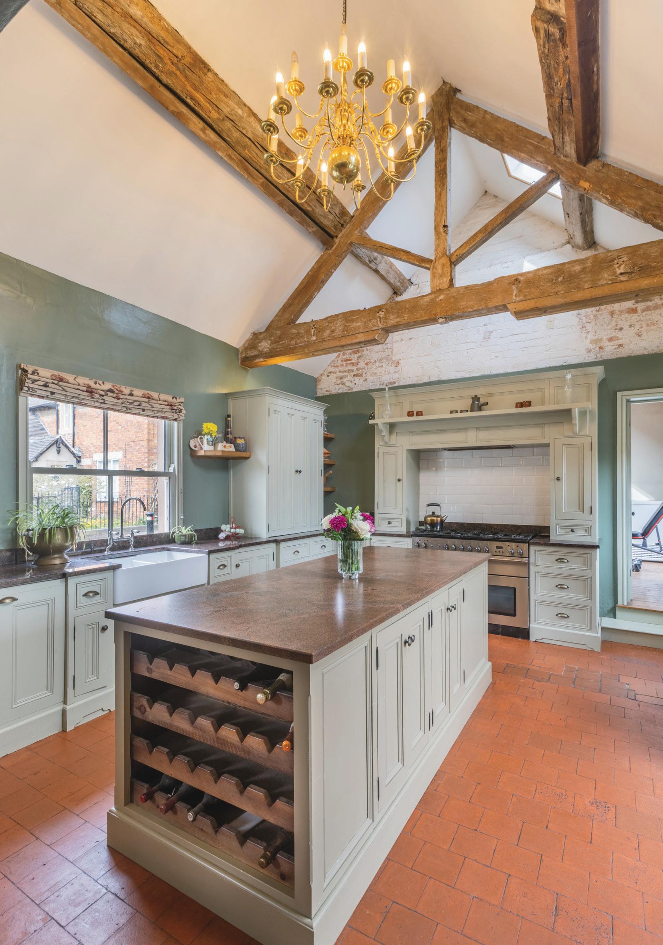
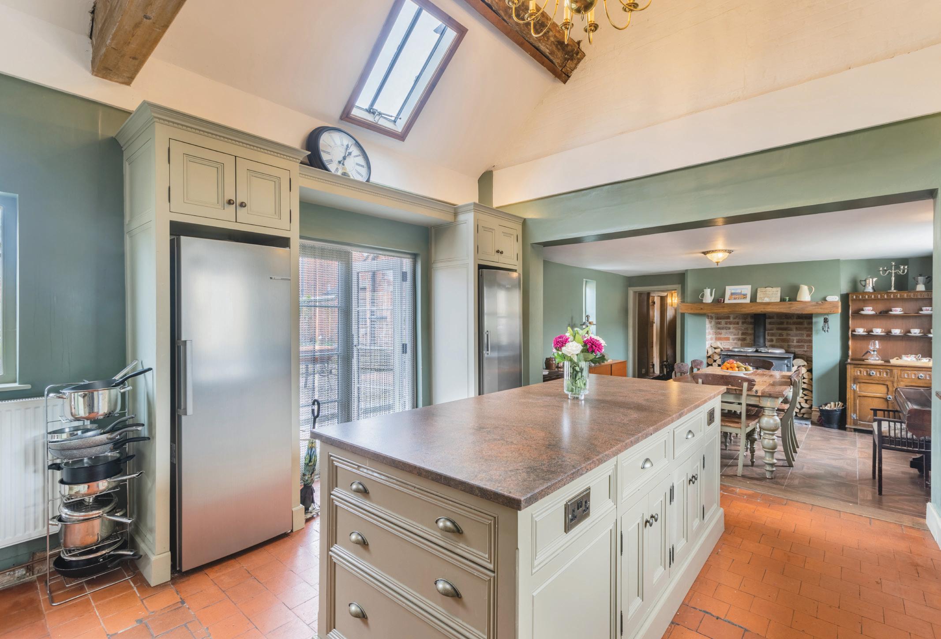
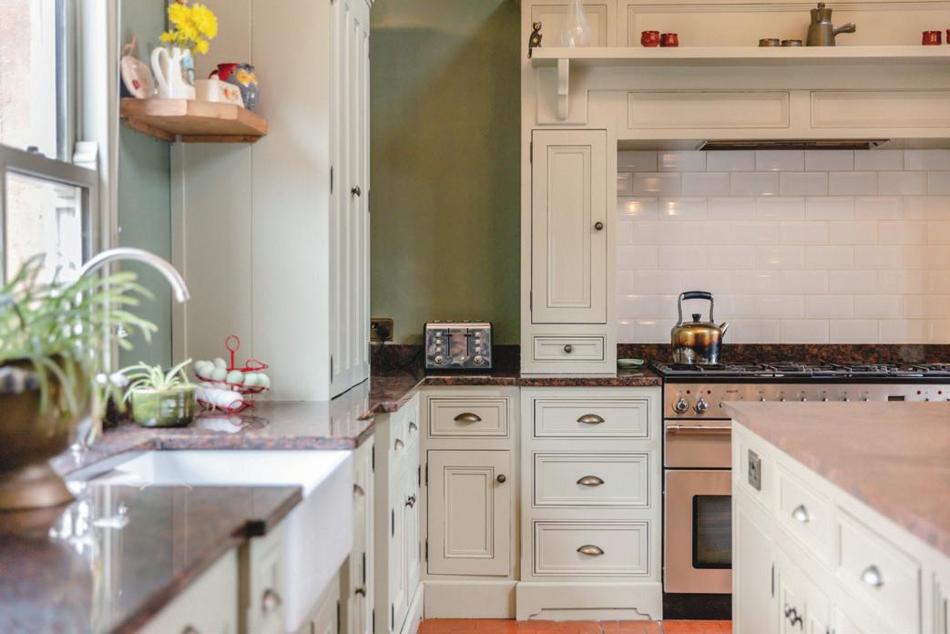
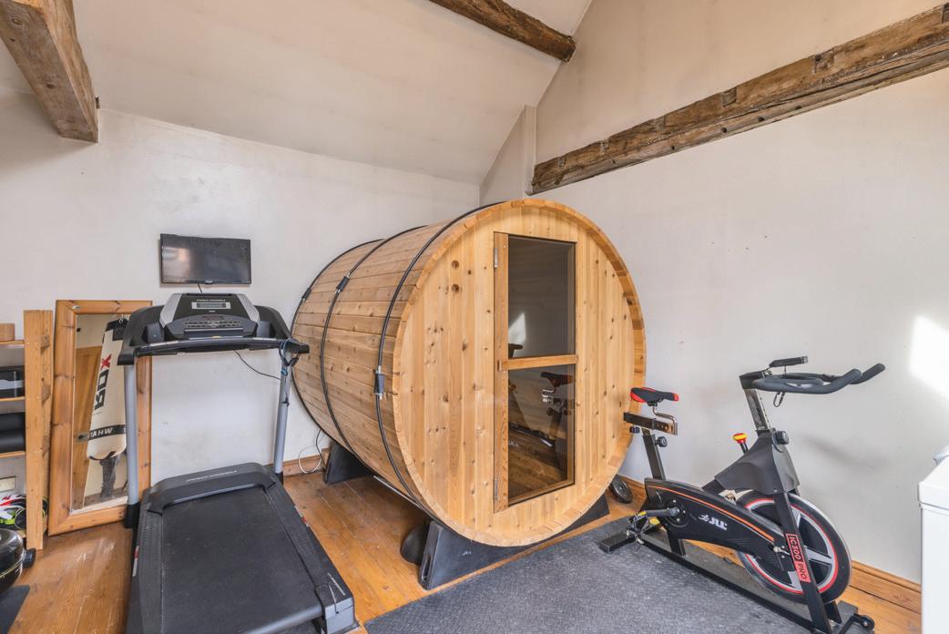

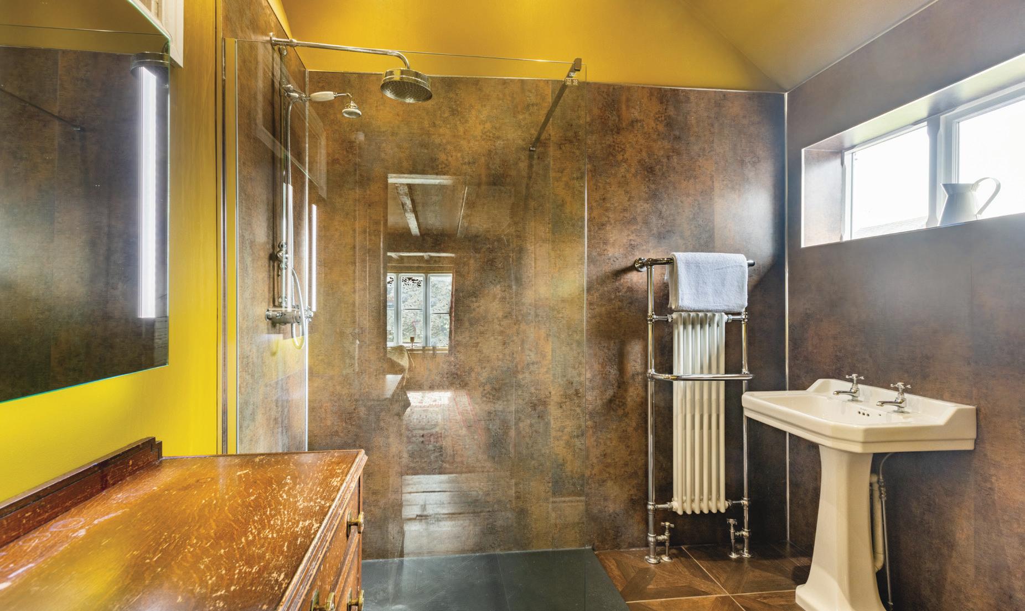
Walking up the traditional wooden staircase you will find the first-floor accommodation which includes four double bedrooms, each impressive with their own character and styling and in keeping with the period of the time. The Master bedroom has its own ensuite facilities and while modern in design maintains the exposed traditional wooden theme. The modern family bathroom, complete with large copper bath continues the opulent theme.


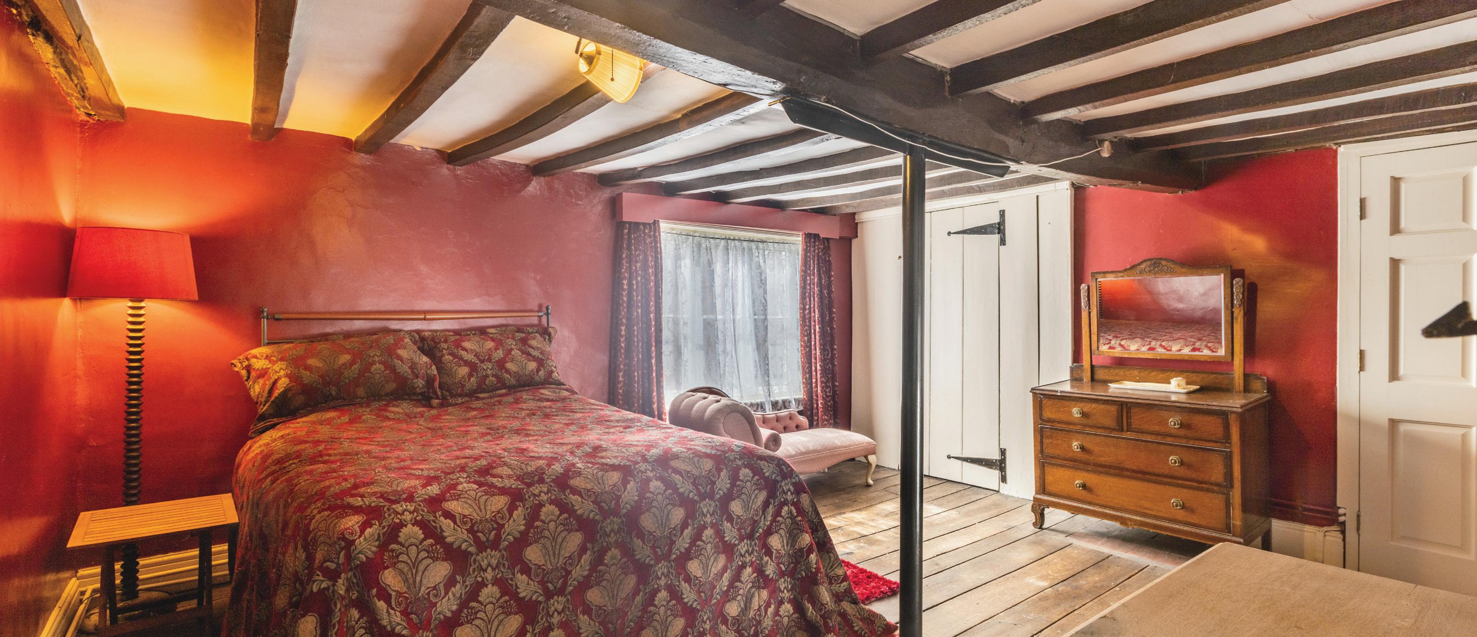

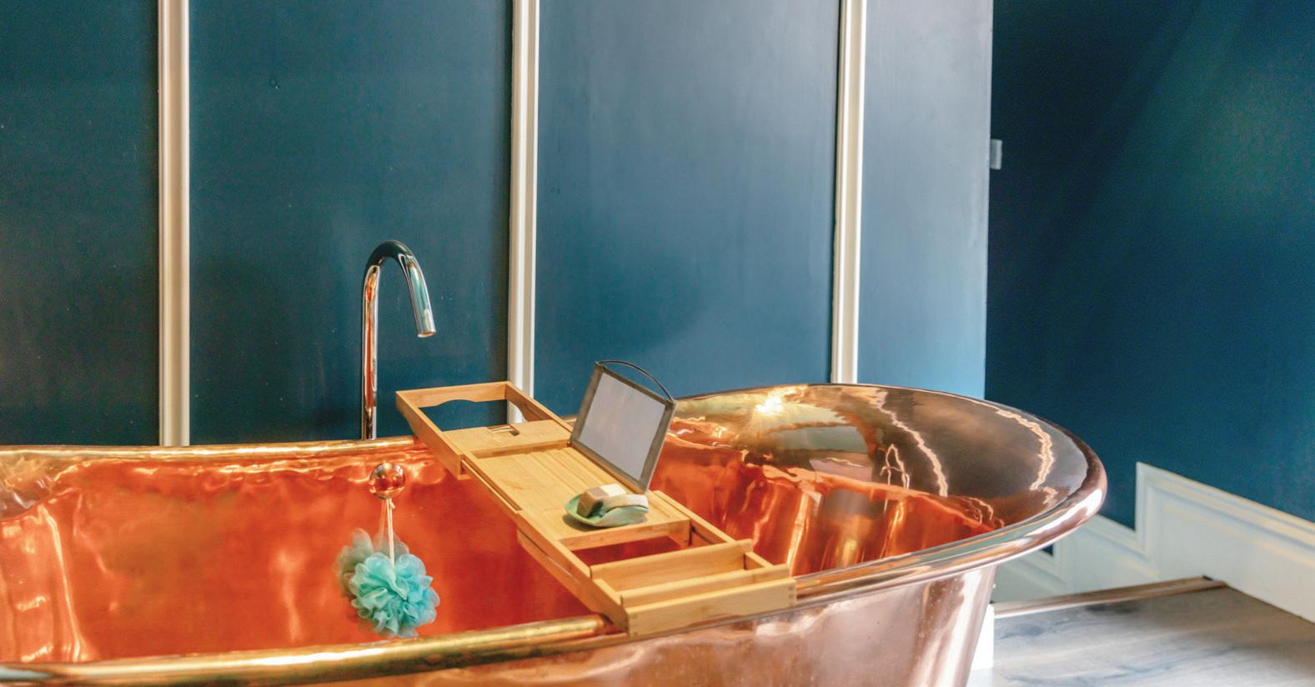
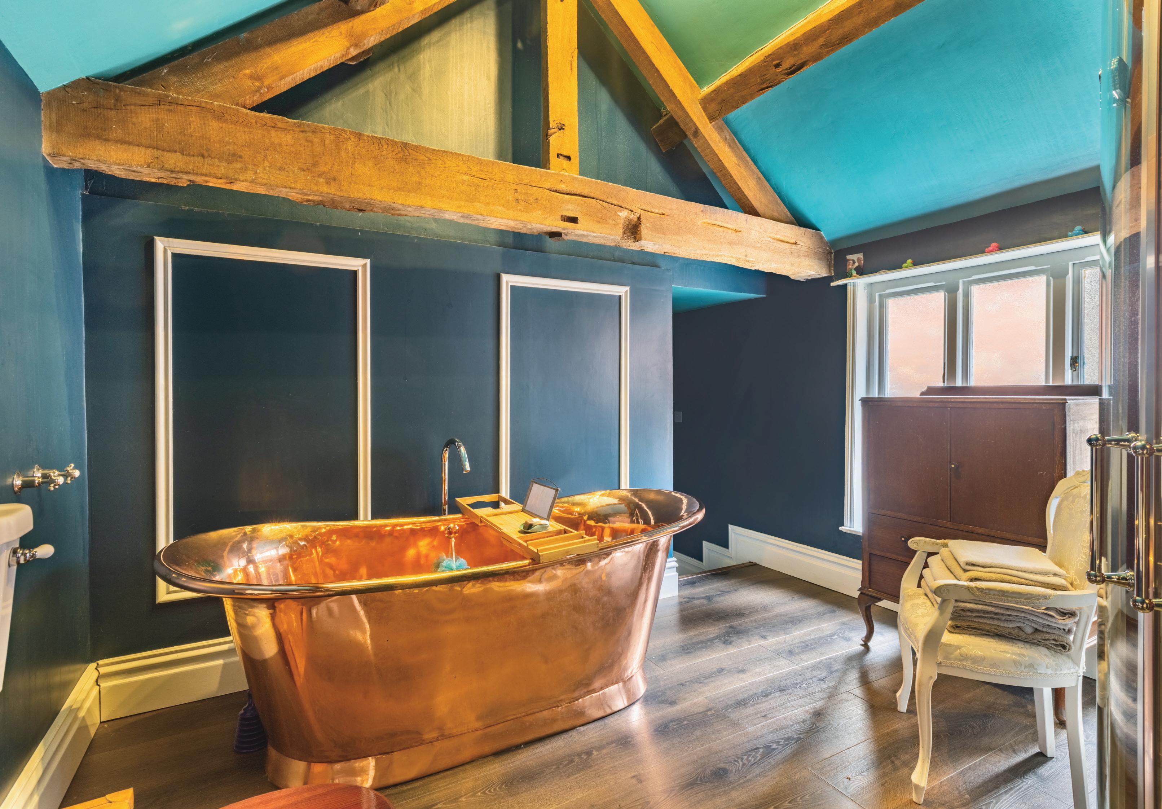



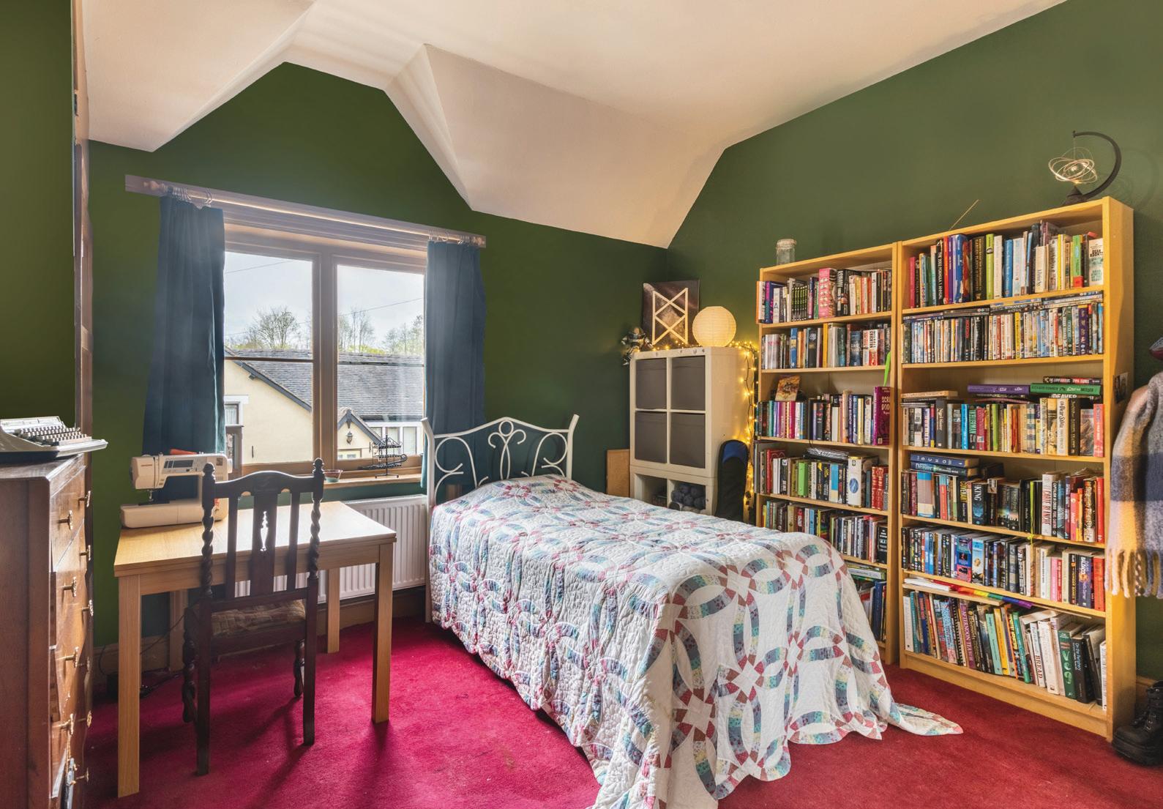
There are two large additional rooms on the second floor which include bedroom 5 (currently used as a games room), and a further room currently used for storage, with potential as a sixth bedroom.
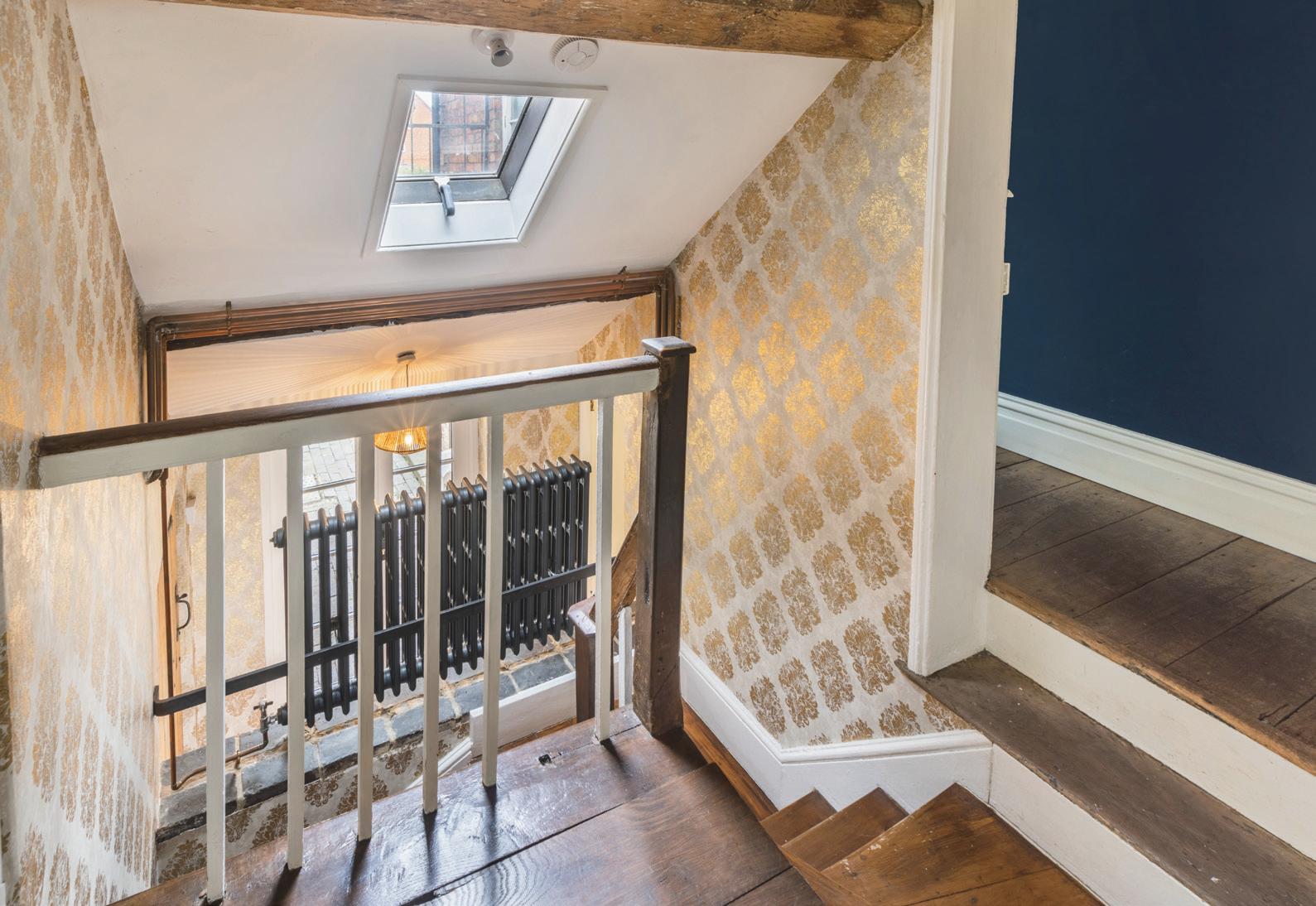
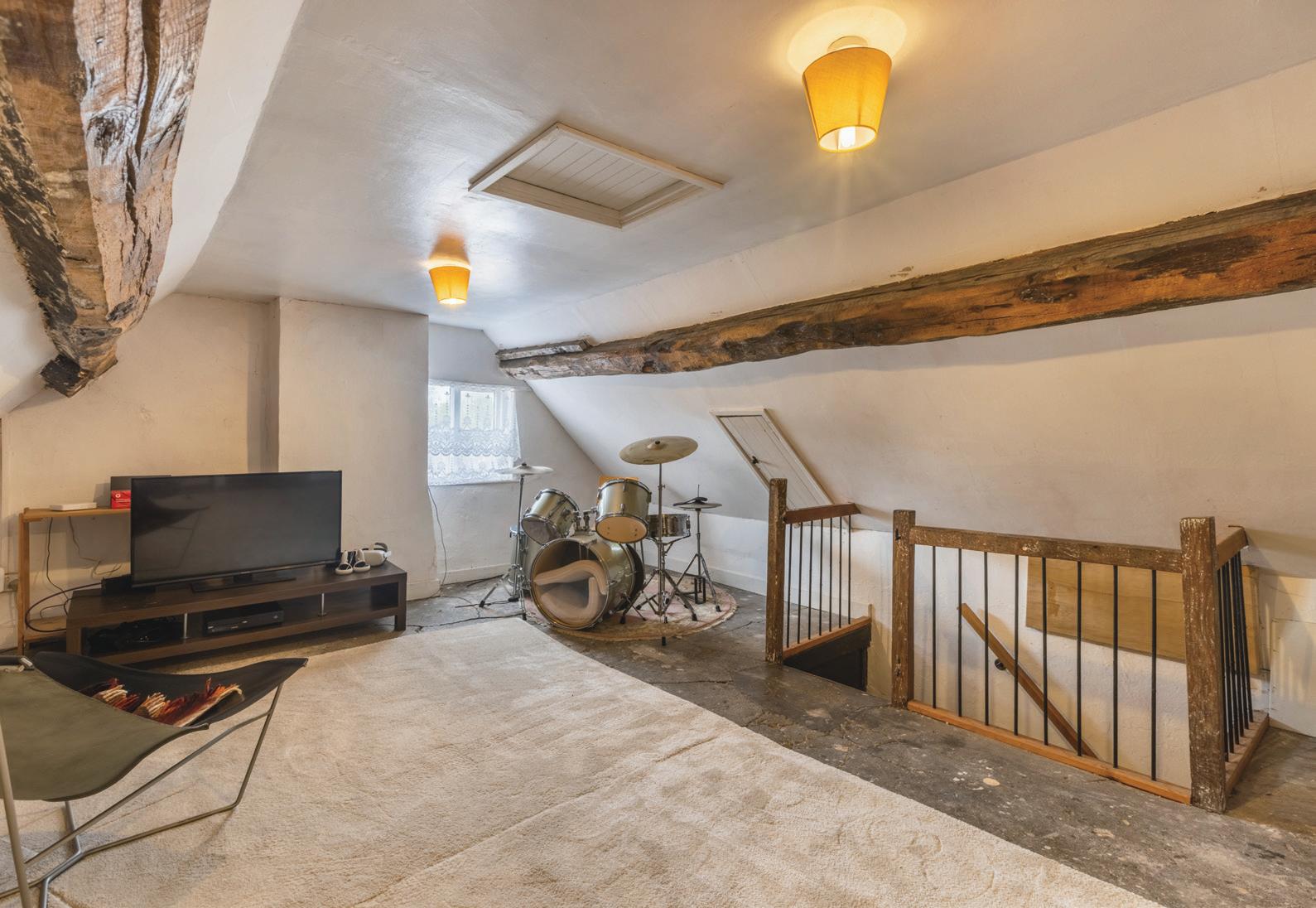
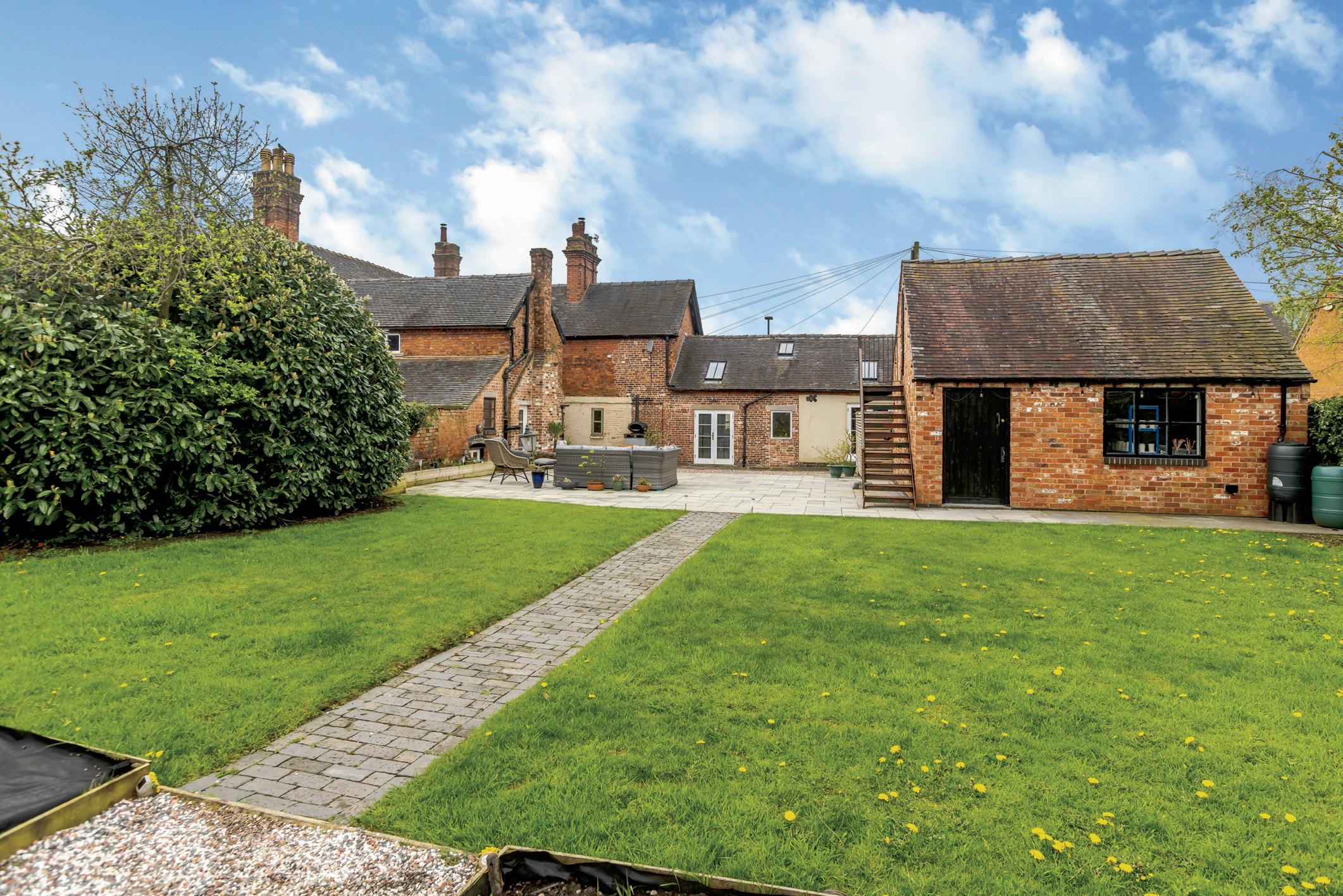
The patio to the rear of the house leads to a large lawn, creating the perfect space for entertaining. Beyond this are mature fruit trees and bushes, productive raised beds, and a large greenhouse. The rear driveway offers off road parking as well as the double garage itself. The garage incorporates the studio overlooking the garden, with further storage above. The external power sockets are used for EV charging. LAN and WIFI is available in the garage and garden.

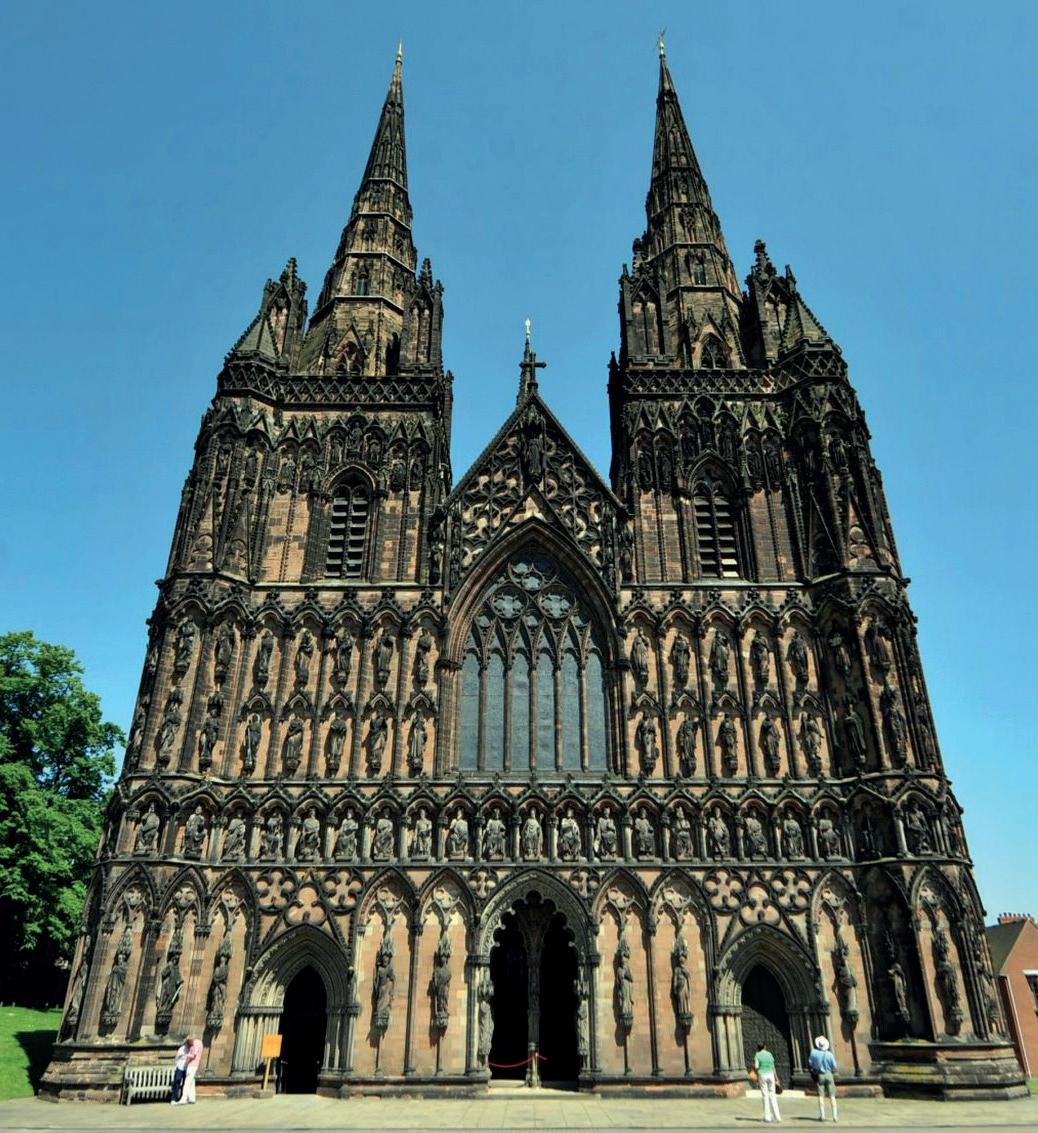
The Former Queens Arms is situated in the village of Rocester between the market towns of Ashbourne and Uttoxeter, and close to the village of Alton. The nearest railway station is Uttoxeter offering access to London in approximately in 1.5 hours, Manchester in 1 hour and Birmingham in 30 mins.
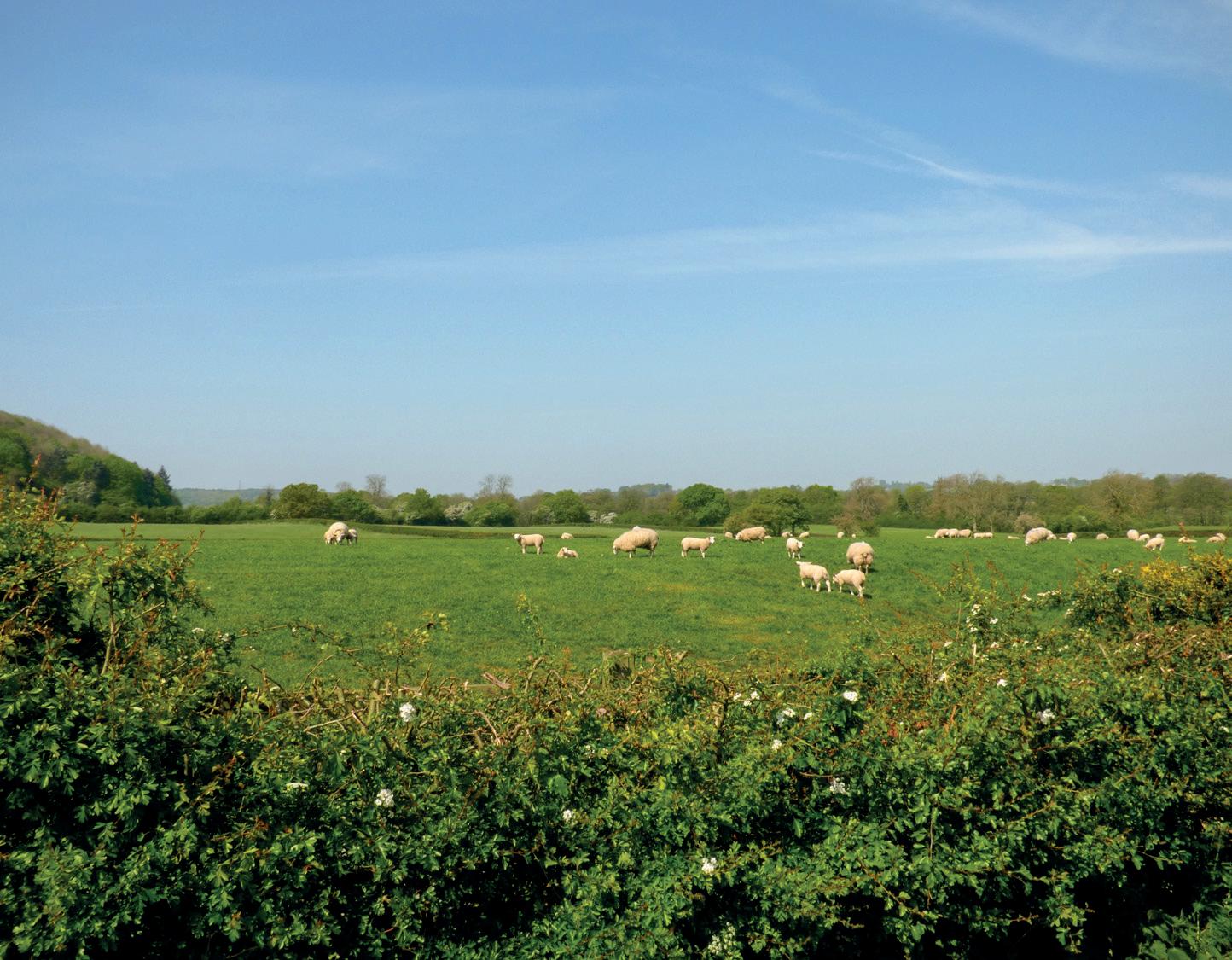
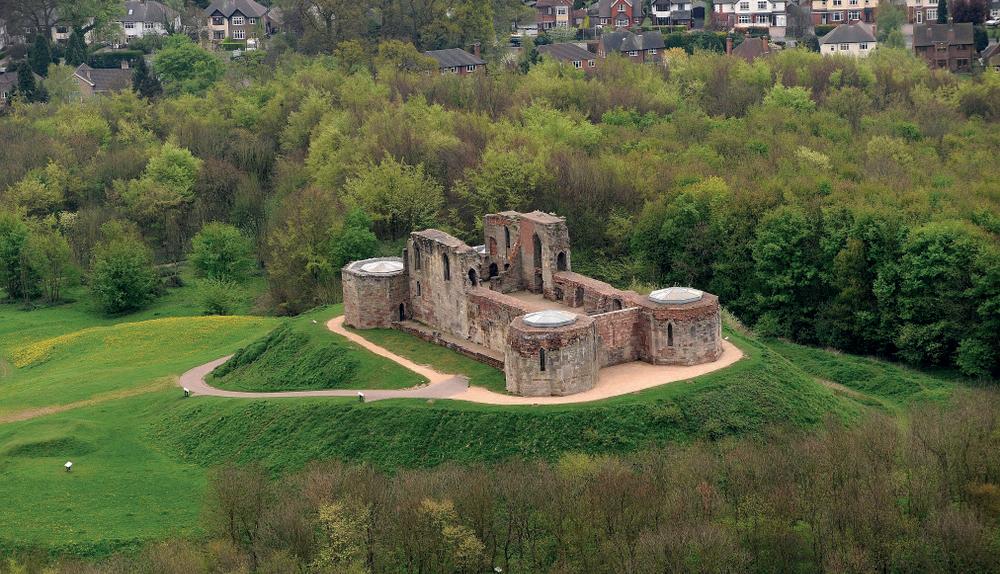
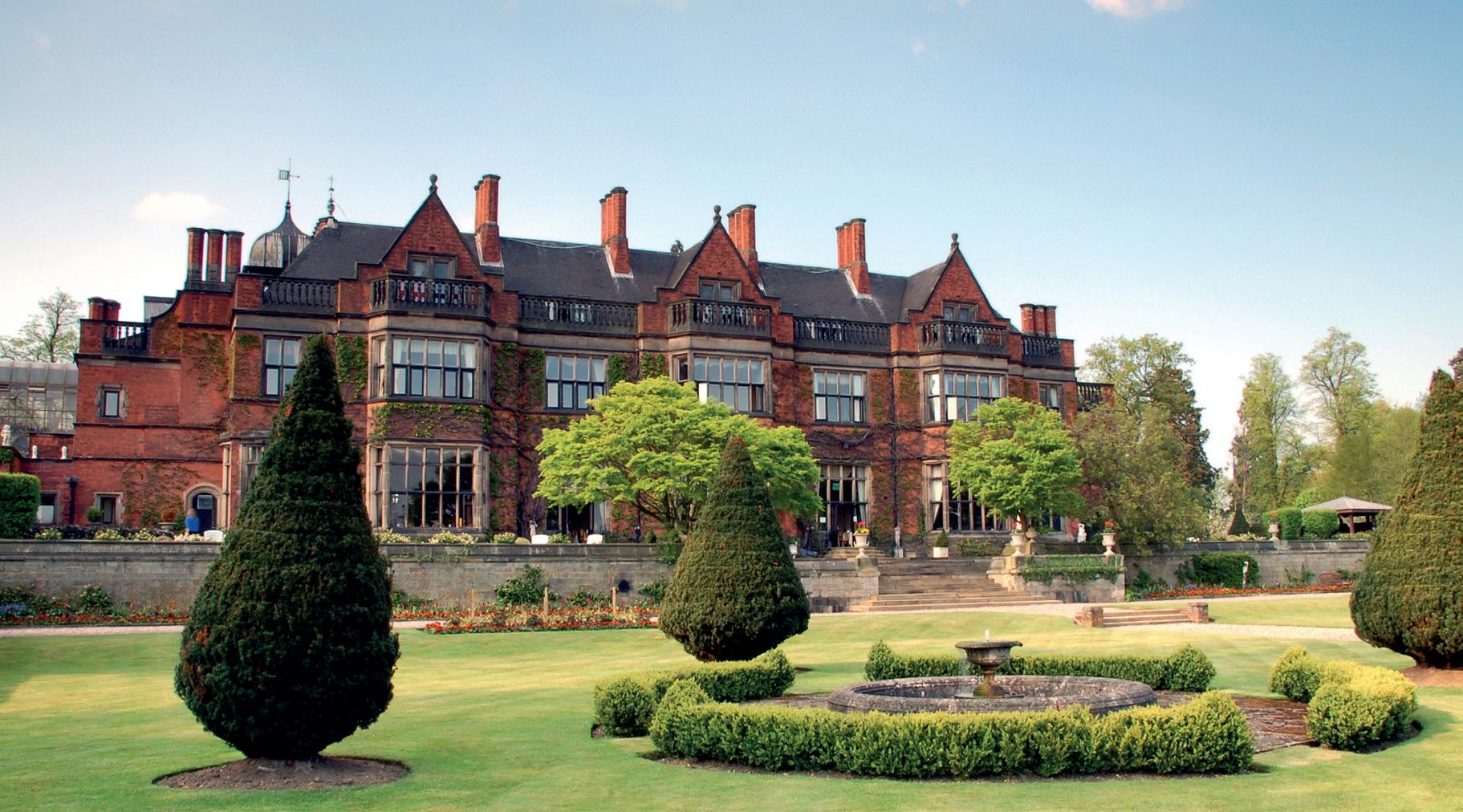

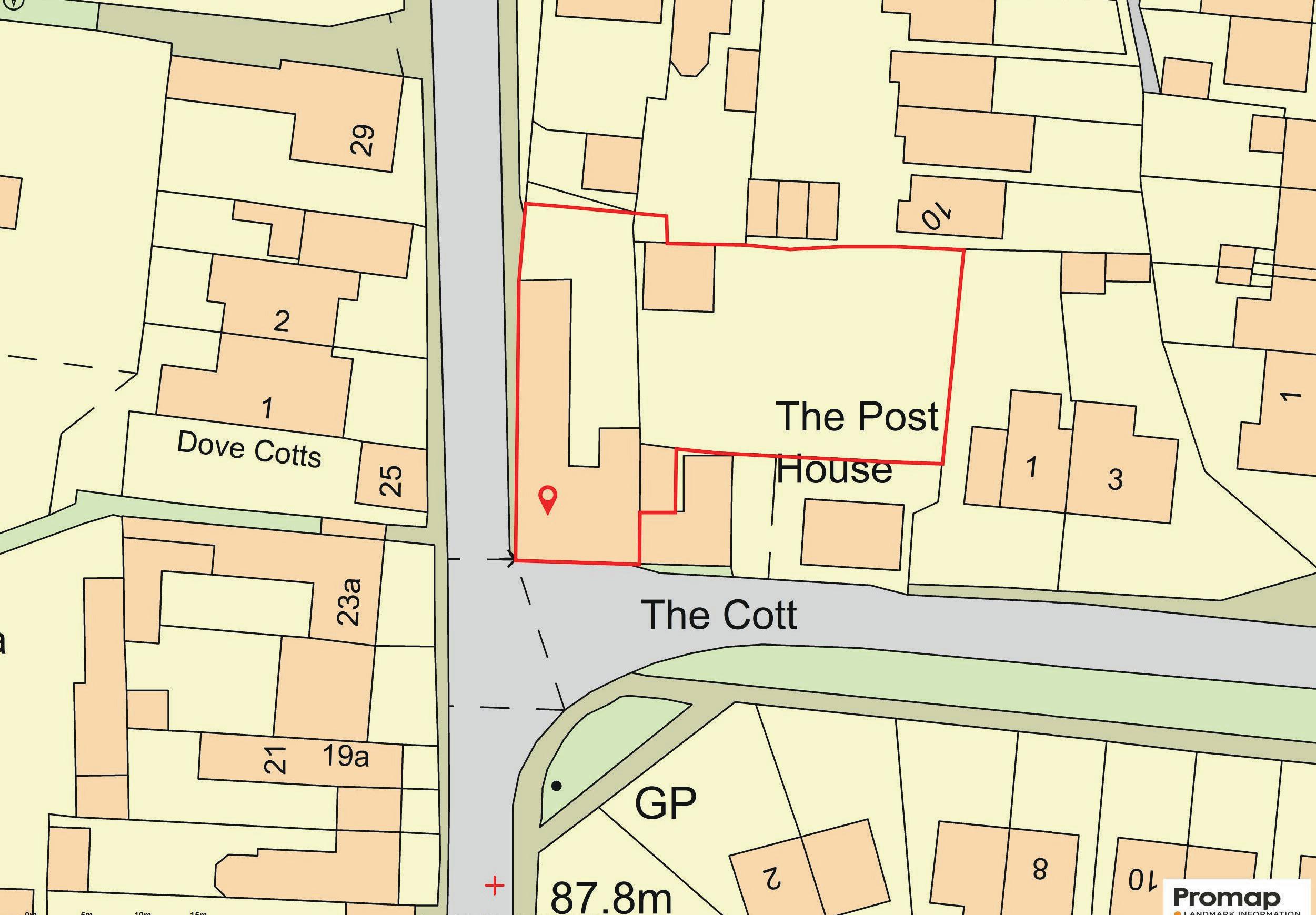
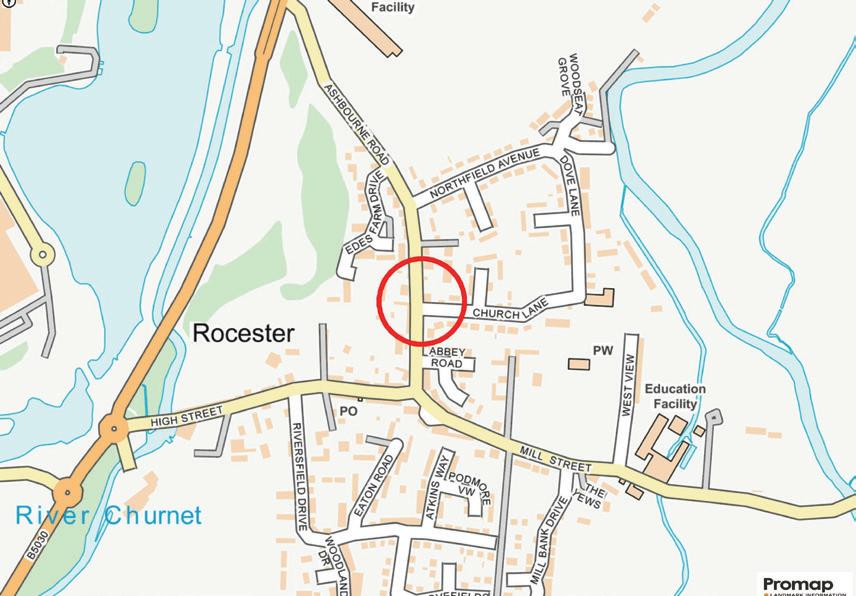
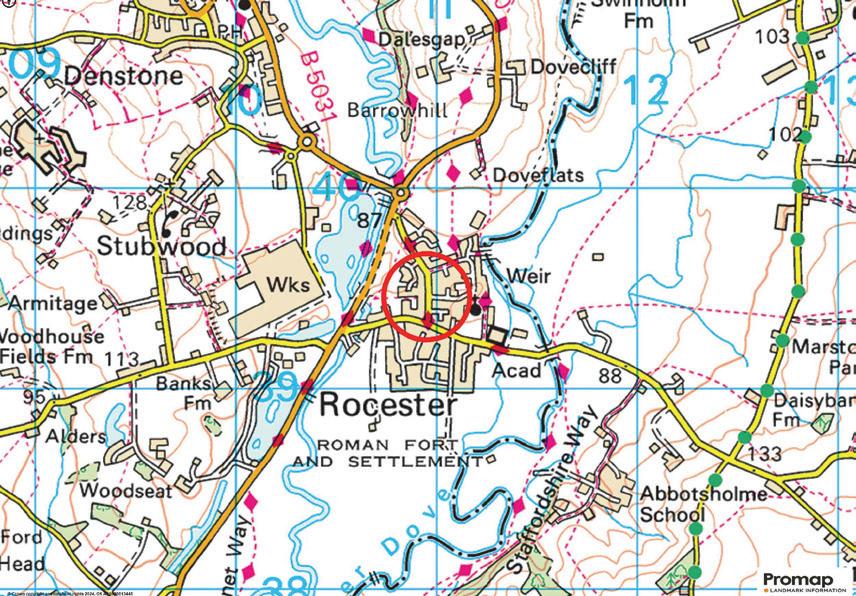
Services, Utilities & Property Information
Utilities – Mains Gas, Electric, Water and Drainage
Mobile Phone Coverage – 4G and 5G
Broadband Availability – ultrafast 1000 upload 220 download
Planning permission
Tenure – Freehold
Local Authority: East Staffordshire Borough Council
Council Tax Band: D
Viewing Arrangements
Strictly via the vendors sole agents Fine & Country on Tel Number 01889 228080
Website
For more information visit F&C Microsite Address - https://www.fineandcountry. co.uk/staffordshire-estate-agents
Opening Hours
Monday to Friday 8.00 am – 8.00 pm Saturday 9.00 am – 4.30 pm Sunday 900am – 4pm
Guide price £750,000
Registered in England and Wales.
Company Reg No. 04018410 VAT Reg No: 754062833 Registered Office: 5 Regent Street Rugby, Warwickshire, CV21 2PE.
copyright © 2024 Fine & Country Ltd.
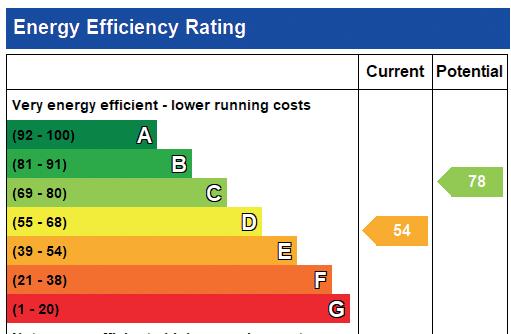


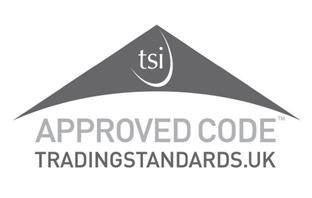
Agents notes: All measurements are approximate and for general guidance only and whilst every attempt has been made to ensure accuracy, they must not be relied on. The fixtures, fittings and appliances referred to have not been tested and therefore no guarantee can be given that they are in working order. Internal photographs are reproduced for general information and it must not be inferred that any item shown is included with the property. For a free valuation, contact the numbers listed on the brochure. Printed 09.05.2024
Annexe EPC Exempt – Main House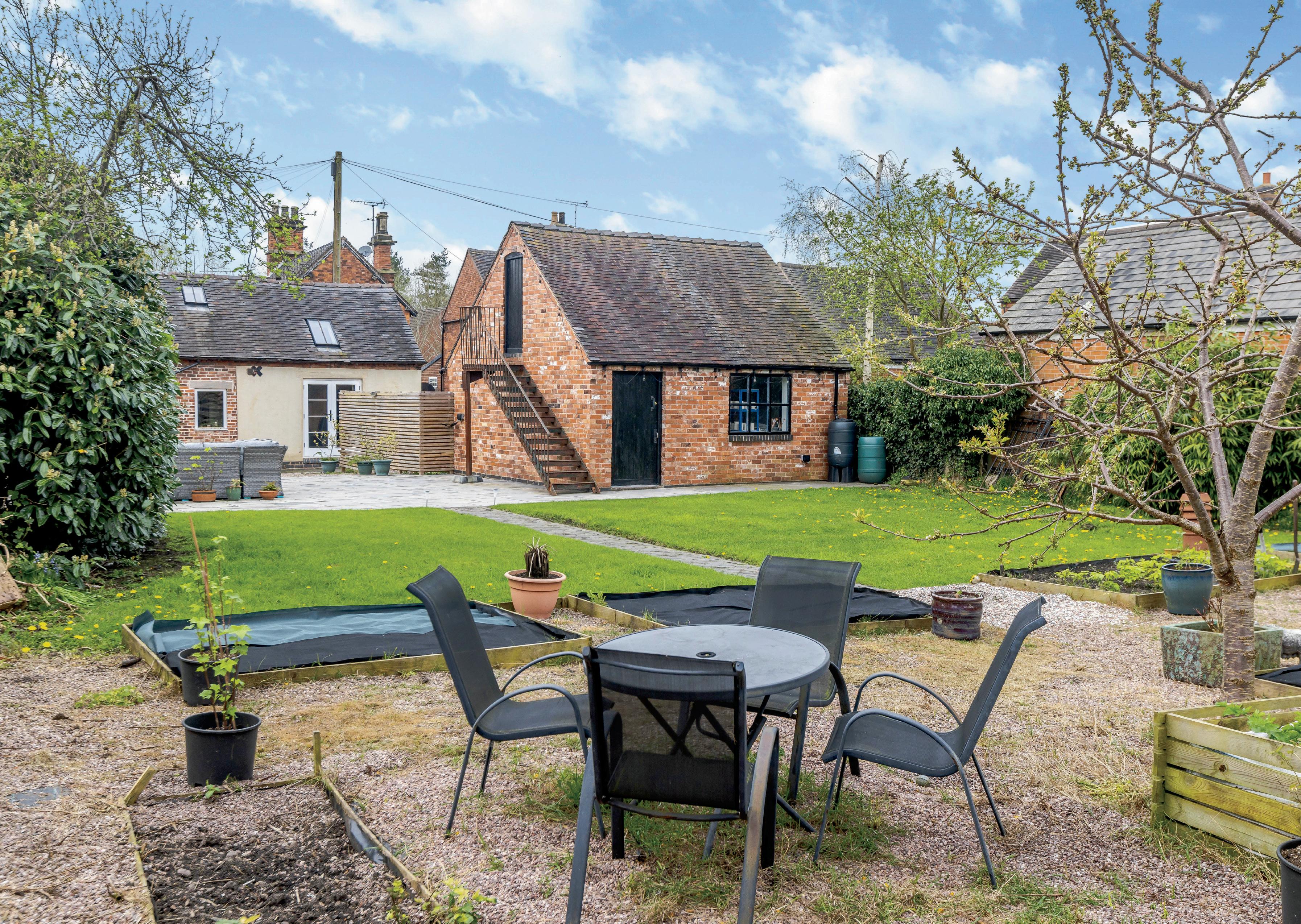
Fine & Country is a global network of estate agencies specialising in the marketing, sale and rental of luxury residential property. With offices in over 300 locations, spanning Europe, Australia, Africa and Asia, we combine widespread exposure of the international marketplace with the local expertise and knowledge of carefully selected independent property professionals.
Fine & Country appreciates the most exclusive properties require a more compelling, sophisticated and intelligent presentation – leading to a com mon, yet uniquely exercised and successful strategy emphasising the lifestyle qualities of the property.
This unique approach to luxury homes marketing delivers high quality, intelligent and creative concepts for property promotion combined with the latest technology and marketing techniques.
We understand moving home is one of the most important decisions you make; your home is both a financial and emotional investment. With Fine & Country you benefit from the local knowledge, experience, expertise and contacts of a well trained, educated and courteous team of professionals, working to make the sale or purchase of your property as stress free as possible.
 KARL RUSK
KARL RUSK
Fine & Country Staffordshire 07957 299705
email: karl.rusk@fineandcountry.com
Karl has over 20 years agency experience working on the exclusive high end of the market on the south coast of England including the New Forest and Sandbanks peninsula in Dorset. After meeting his future wife who is originally from Stone in Staffordshire and relocating after the birth of their son to the Midlands Karl has been heavily involved in building estate agency businesses in the Staffordshire location for the last 10 years. Highly qualified to degree level and holding the NAEA technical award as well as being a member of the national association of estate agents, he is fully able to advise clients on every aspect of the moving process and the property market. His knowledge and expertise have given him the opportunity to provide an excellent customer experience and provide the best marketing strategy to adhere to his clients timescales and demands.
The production of these particulars has generated a £10 donation to the Fine & Country Foundation, charity no. 1160989, striving to relieve homelessness.
Fine & Country Staffordshire
Woodland Lodge, Dunston Business Village, Staffordshire, Dunston ST18 9AB
07957 299705 | karl.rusk@fineandcountry.com