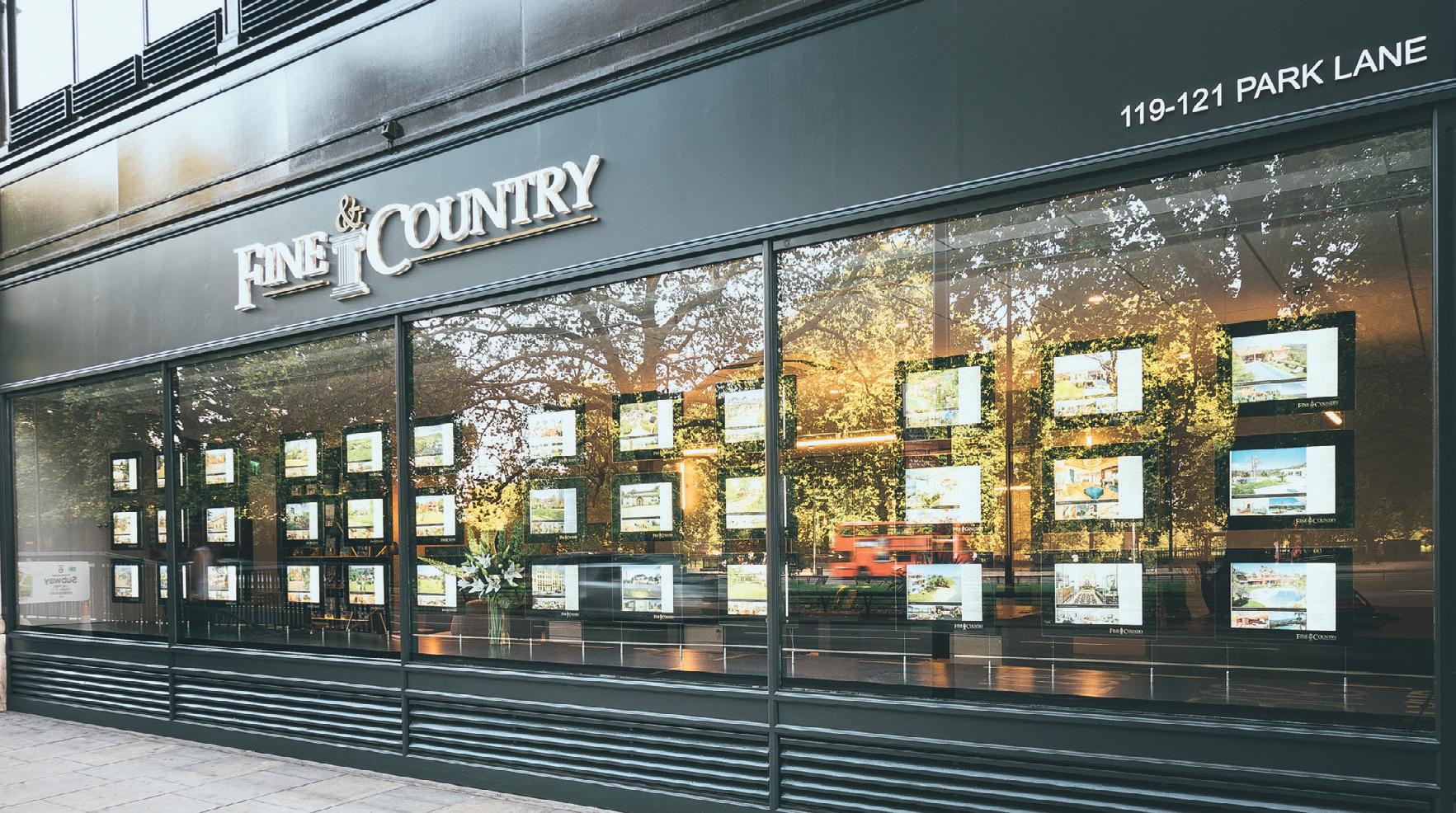REFINED
A COLLECTION OF GREAT BRITAIN’S FINEST PROPERTIES FROM FINE & COUNTRY



As the evenings draw in, we reside in our homes as a place of familiarity and comfort. Whether you are looking to make the right move or sell your home, your local Fine & Country agent can share unrivalled market insights to support you. or a no o li ation aluation contact your local ine ountry a ent.

would li e to wish you all a oyful and ros erous festi e season
e now it is easy to et cau ht u in the hustle and bustle of the holiday season, wra in ifts, writin reetin s cards, hostin festi e soir es and catchin u with friends ho e that you all ha e the time to unwind, s end uality time with lo ed ones and cherish the s ecial moments this time of year brin s
s this year comes to an end, the countdown to a new ad enture be ins, brin in with it an abundance of e citement, celebration and of course antici ation for ne t year e loo forward to the challen es and o ortunities of the year ahead, whate er they may brin us f mo in home is your as iration for , your local ine ountry a ent can uide you throu h the chan in mar et lace and hel you to ma e the choice that is ri ht for you
ut for now, as you snu le u on the sofa watchin a classic hristmas film, or wind down with a lass of mulled wine after an e enin socialisin with friends, we ho e that you en oy browsin this latest edition of efined
ic y te enson ine ountry ead ffice
Whilst the prices and other particulars of properties featured were correct at the time of oin to ress the rices and s ecifications may be aried at any time nterested a licants are stron ly ad ised to chec the latest osition o er any material factors with the estate a ent before ma in arran ements to iew, articularly if you are contem latin tra ellin some distance
he feature inter iews throu hout the ma a ine are the ersonal iews of the current owners and are included as an insi ht into life at the ro erty hey ha e not been inde endently erified, should not be relied on without erification and do not necessarily reflect the iews of the a ent

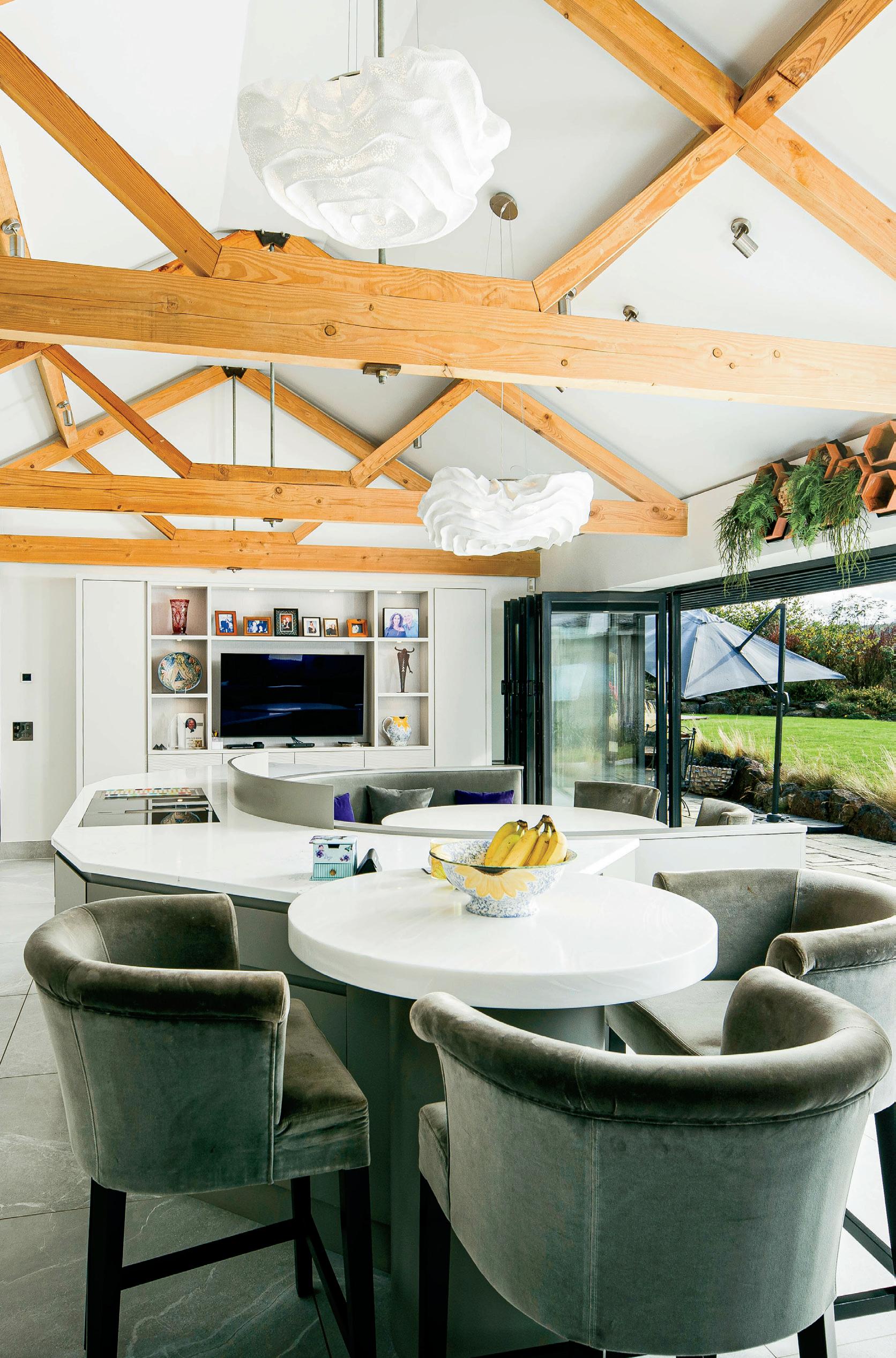
London & South East Berkshire 17 Buckinghamshire 117-121 East Sussex 45-50 Hampshire 51-54 Isle of Wight 56-66 Kent 19-44 London 12-16 Oxfordshire 110-113 Surrey 18
West Country Cornwall 77 Devon 74-76 Dorset 67 Gloucestershire 80, 107-109 Somerset 68-73 Wiltshire 55
Heart & South Wales Herefordshire 80 Monmouthshire 80 Powys 81-83 South Glamorgan 78-79 Staffordshire 89-92 Warwickshire 98-106 West Midlands 93-97 Worcestershire 84-88
East & East Midlands Bedfordshire 145-147 Cambridgeshire 138-144 Derbyshire 152-160 Essex 123-126 Hertfordshire 122-123 Leicestershire 150 Lincolnshire 149 Norfolk 129-137 Northamptonshire 114-116 Nottinghamshire 151 Rutland 148 Suffolk 127-128
Yorkshire & North East County Durham 163 East Yorkshire 162 Northumberland 164-166 West Yorkshire 161
North West & North Wales Cumbria 168-173 Lancashire 174-179 Manchester 180-182 Scotland Wigtownshire 167
Next issue Refined Edition 141
Cover photo: The Old Rectory Blunham, Bedfordshire, page 146. Fine & Country Bedford. Tel: 01234 607 999
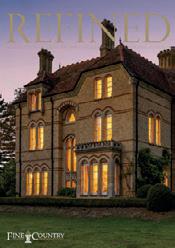
Printed by: The Manson Group Ltd.
All correspondence to:
Fine & Country Ltd 121 Park Lane, Mayfair London W1K 7AG +44 (0)20 7079 1515 fineandcountry.com
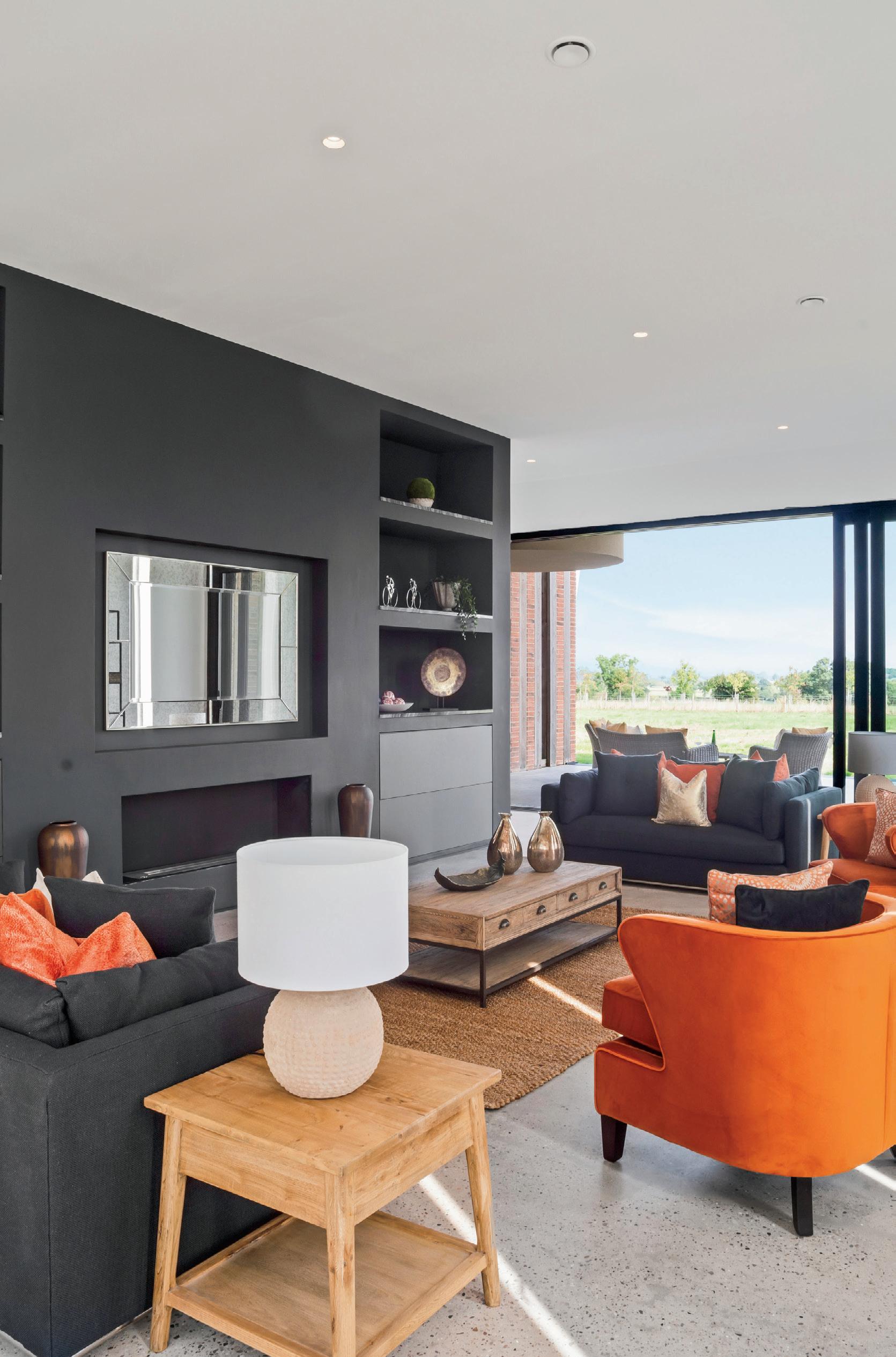
“It is a case of presenting and promoting your property as if it were our own.”
At Fine & Country we understand moving home is one of the most important decisions you can make; your home is both a financial and emotional investment.
We take the instruction to sell your home as a privilege, an honour and as a very serious commitment to you. Through excellent marketing, we deliver an efficient sales process and a courteous, careful service.
People buy as much into the lifestyle of the property as they do the bricks and mortar. Exclusive properties require a bespoke and imaginative promotional approach. Recognising this, we have designed a unique and successful marketing strategy, enhancing the lifestyle of the property.
The widespread exposure of your property is also crucial. In today’s market not only is the mobility of buyers greater than ever, but also the ways in which they may access information.
Your prospective buyer could come from, quite literally, anywhere – through local and regional marketing, through national newspapers and magazines or, increasingly, internationally using different online platforms such as the Fine & Country website or social media.
Instruct us and you could benefit from our knowledge, experience, expertise and contacts and our well trained, educated and courteous staff. You are assisted, advised and informed through each stage of the whole transaction.
Every Fine & Country agent is a highly proficient and professional property consultant, operating to a strict code of conduct.
REGIONAL
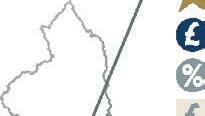
Regional premium markets – Top 5%












































































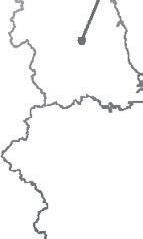
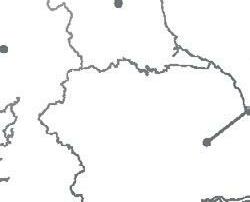

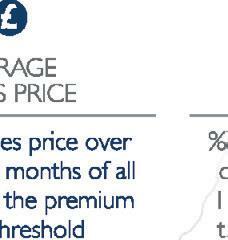






£387,000
£686,570
£494,000 £686,570 –0.1% £357


£566,000 £764,699 +4.6% £382
£478,000 £626,797 +8.6% £328
£750,000 £1,049,974 +9.1% £496
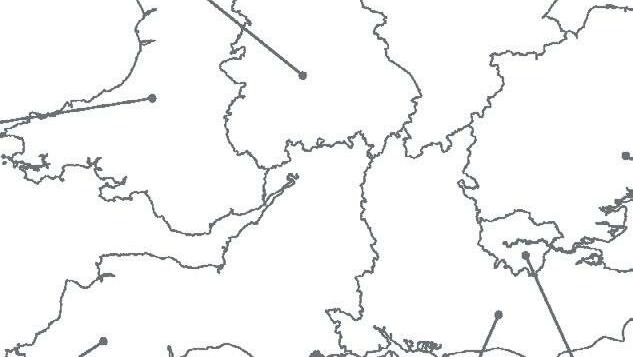


Source: Dataloft, Land Registry.


£993,000 £1,439,988 +10.1% £595

PREMIUMMARKETS:TOP5% 4 I PREMIUMMARKETS I NATIONAL
PREMIUMMARKETS:TOP5% 4 I PREMIUMMARKETS I NATIONAL
£387,000 £542,869 +1.0% £283 £475,000 £654,155 +0.4% £339 £504,000 £677,985 +1.0% £329 £826,000 £1,140,505 +9.6% £546
£1,700,000 £2,742,763 +14.4% £1,280
The famous black door is home to yet another incumbent after a turbulent month in British politics. Uncertainty, rising costs of borrowing and cost-of-living pressures are leading some to warn of price correction in the housing market.
Rishi Sunak, the UK’s third prime minister of 2022, has reversed much of his predecessor’s so-called ‘Growth Plan’ policies which had resulted in a chaotic month for both British politics and fiscal credibility. All eyes will be on the Government’s Autumn Statement and the Office for Budget Responsibility forecast to provide a clearer indication on the outlook for the UK economy.
The Bank of England has raised interest rates for the eighth consecutive time, up 0.75% to 3%, as it responds to the continued rise in inflation; 10.1% is significantly higher than the 2% target. Although this rise is lower than the 1% many originally expected, it represents the most significant increase in the base rate since October 1989. However, it is pertinent to remember that since 1975 the base rate of interest had not been below 4% until it dropped to 3.75% and then 3.5% in 2003, which represented its lowest level in 28 years. Prior to the global financial crisis, interest rates rose to 5.75% before dropping to 0.5% in 2009. For the last 13 years, interest rates and inflation have been ultra-low by historic standards and it is likely that mortgage rates of 5% will be the new normal.
Sales are still transacting, fuelled by cash buyers and those who ‘locked’ in their mortgage deals prior to the mini-budget. Close to 950,000 sales
have taken place in the first nine months of 2022, with estimated sales volumes for the year set to be in the region of 1.2 million, significantly higher than the pre-pandemic average of just over 900,000 (Dataloft, HMRC, 5 years 2015-2019). Demand levels in the market have been unusually high since the end of the pandemic and are in effect returning to more normal levels. As the market has seen time and time again, people will continue to move, but buyers will no doubt be increasingly focused on what they can afford and the cost of a mortgage on a month-to-month basis.
Nationwide report a marked slowdown in annual price growth to 7.2% in October, compared to 9.5% in September, with a month-on-month price fall of 0.9%. This is the first monthly fall since June 2021 and the most significant correction since June 2020. Across the prime markets of England and Wales, annual property price growth is currently 8.8% and the average price of a prime property in southern areas is in excess of £1 million.
While many forecasters are predicting price corrections in the market, this needs to be considered in the context of the unsustainable growth in the market since 2020. Correct market pricing by agents is critical as the leeway between marketing price and ‘real’ price becomes more apparent. Price differentials are perhaps a better way to consider a market. A 10% fall on a property priced £500,000 equates to £50,000, a similar fall in a property priced £1 million is £100,000. Given the substantial price rises seen in the market over the past two years, there is only a low risk of negative equity for the vast majority of purchasers.
Fine & Country market research powered by Dataloft.
Make sure your property is ‘show home ready’ and accelerate the sale with Fine & Country Staging and Styling.
Fine & Country Staging and Styling propertystaging@fineandcountry.com fineandcountry.com/interior-design
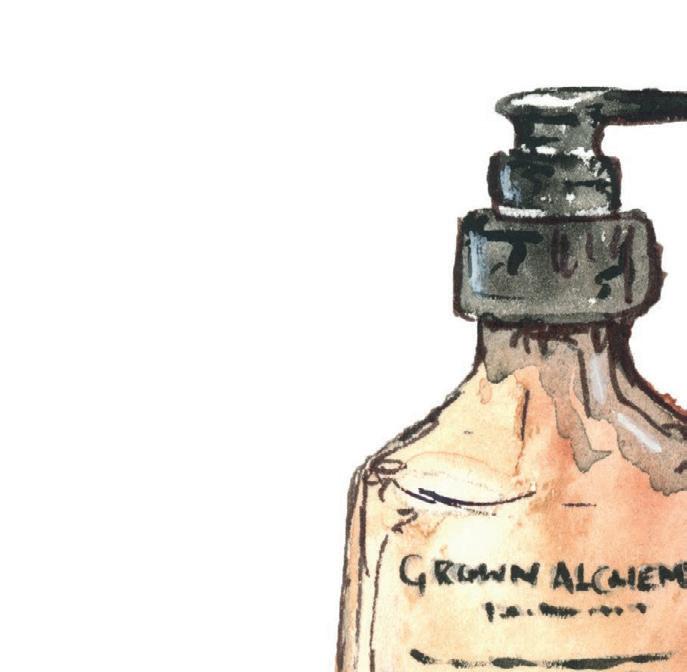






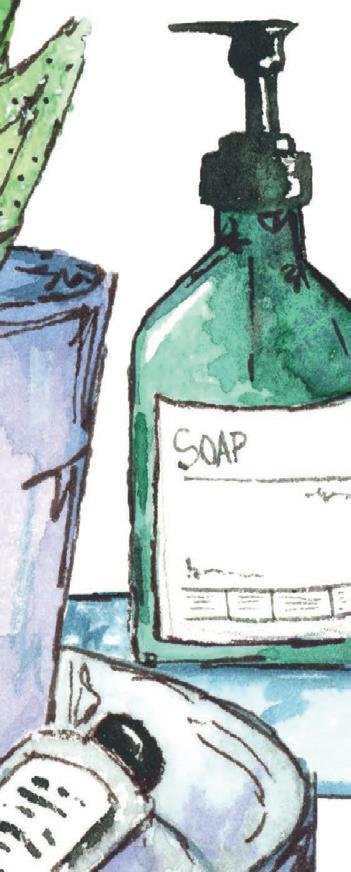
A stunning six bedroom, semi-detached family home, which has been taken back to the brick, remodelled and extended whilst maintaining a wealth of period features. Located in the extremely popular Bedford Park conservation area and designed by Norman Shaw, the house is set back from the road, via the distinctive white picket fencing. The immaculate front garden immediately sets the scene for this handsome family home, which offers excellent lateral space and a natural flow throughout. Upon entering, you are greeted by a grand entrance hallway with a double reception room plus an additional formal reception. They say the kitchen is the heart of the home and that is certainly the case here, with neutral colours throughout and a stunning extension which really allows the light to flood into this space, making it perfect for entertaining.
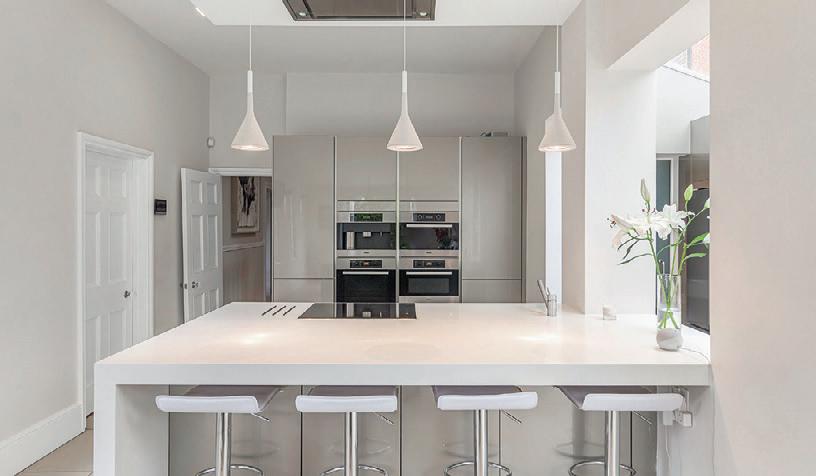
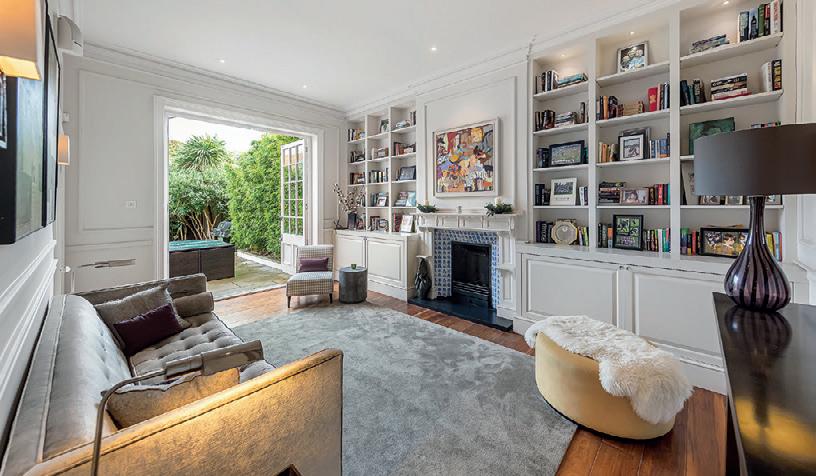

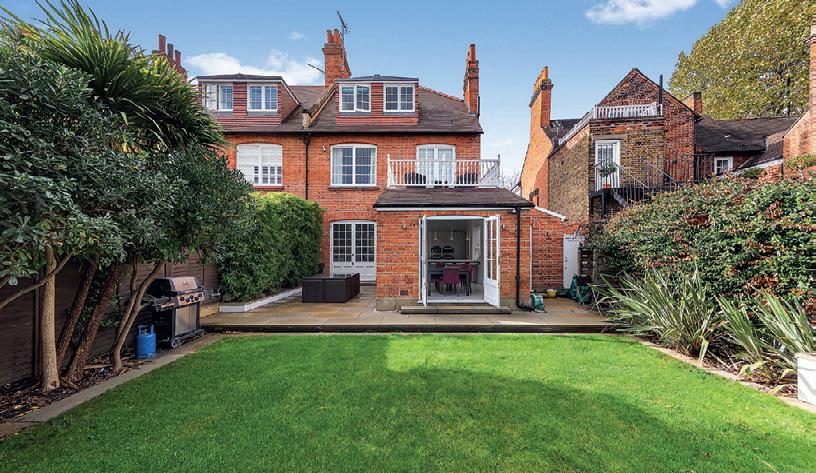
A stylish brand-new townhouse in a distinctive gated development overlooking the river in Hammersmith. The property, which has been finished to the highest standard, benefits from an allocated off-street parking space and features three river-facing balconies. The centrepiece of the ground floor of the property is a large bespoke Macassar kitchen, complete with an island, integrated Miele appliances and a large dining area. This level also features a separate utility room and a downstairs cloakroom. The first floor offers open-plan living throughout, and features a dining room and a large living room with bi-folding doors which lead out onto a balcony overlooking the river. Two generously proportioned double bedrooms, complete with their own stylish en suite bathrooms and built-in wardrobes are located on the second floor.

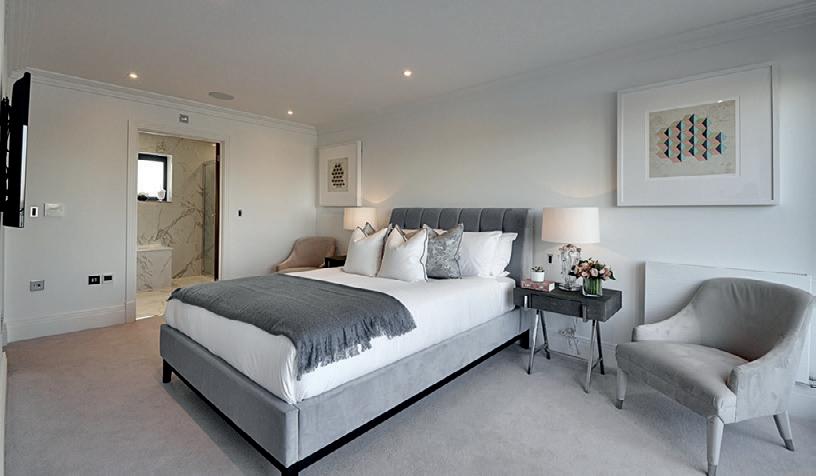
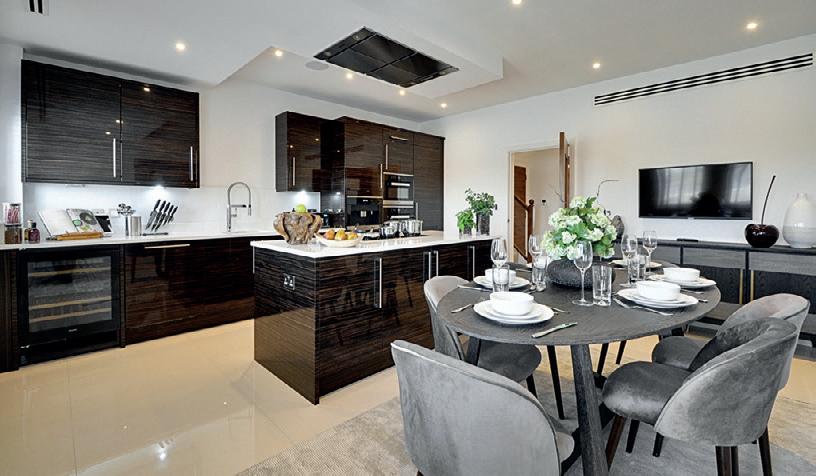
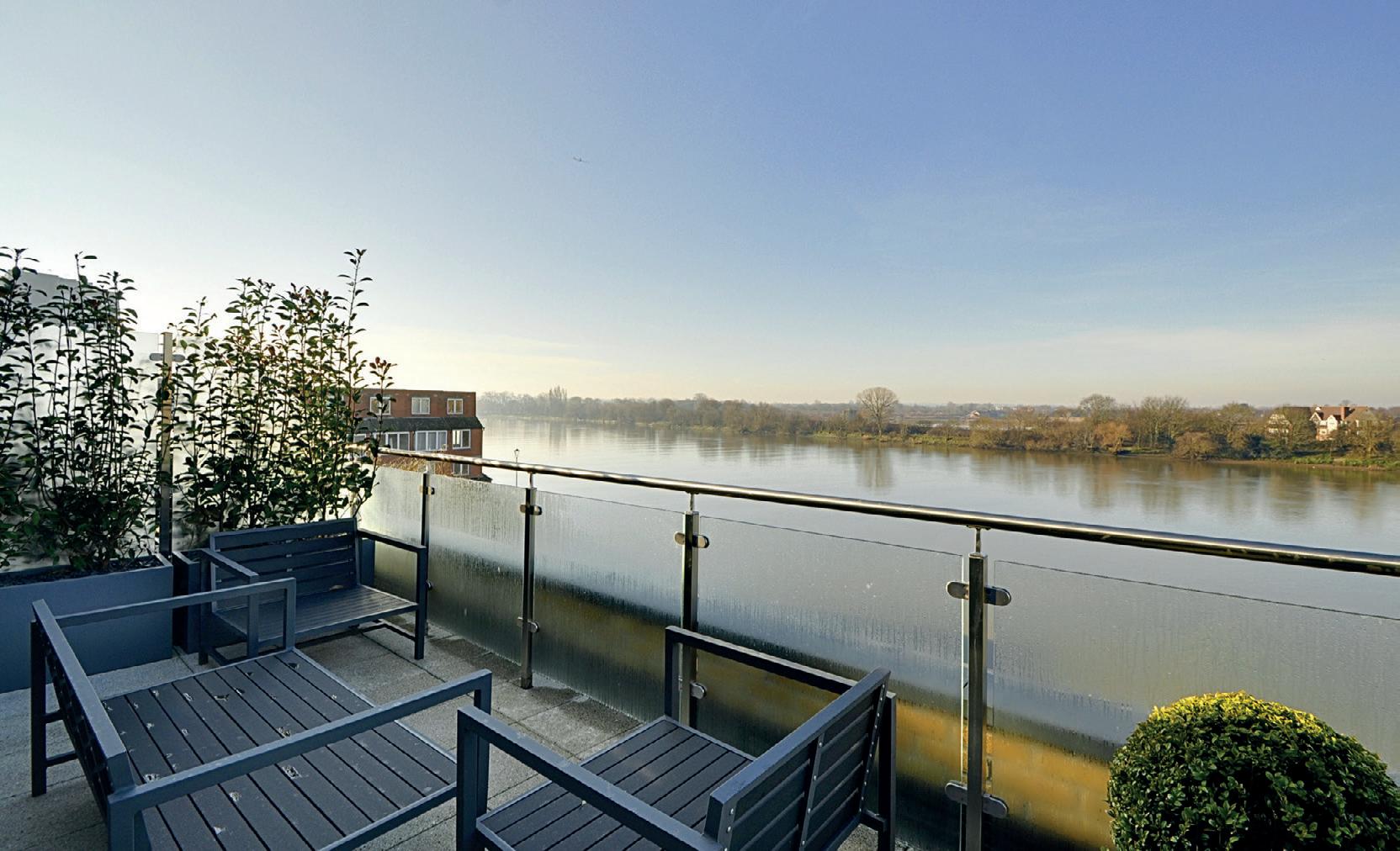
A spacious five bedroom family home, on a quiet tree-lined cul-de-sac in Ealing. Spanning over 2,000 sq. ft., as you enter the house you are greeted by a large entrance hallway leading onto spacious reception room with bay window and wood-burning stove. Further through the hallway you have understairs storage and a guest cloakroom; you then enter the extended kitchen dining area equipped with Miele appliances, granite worktops and breakfast bar. This space is certainly where you will likely spend most of your time, it’s a wonderfully bright and open space, perfect for entertaining with two access points onto the 50ft. south-facing garden; this really will be the heart of the home. Off the kitchen, there is utility area and access to the garage which is currently being used for storage.


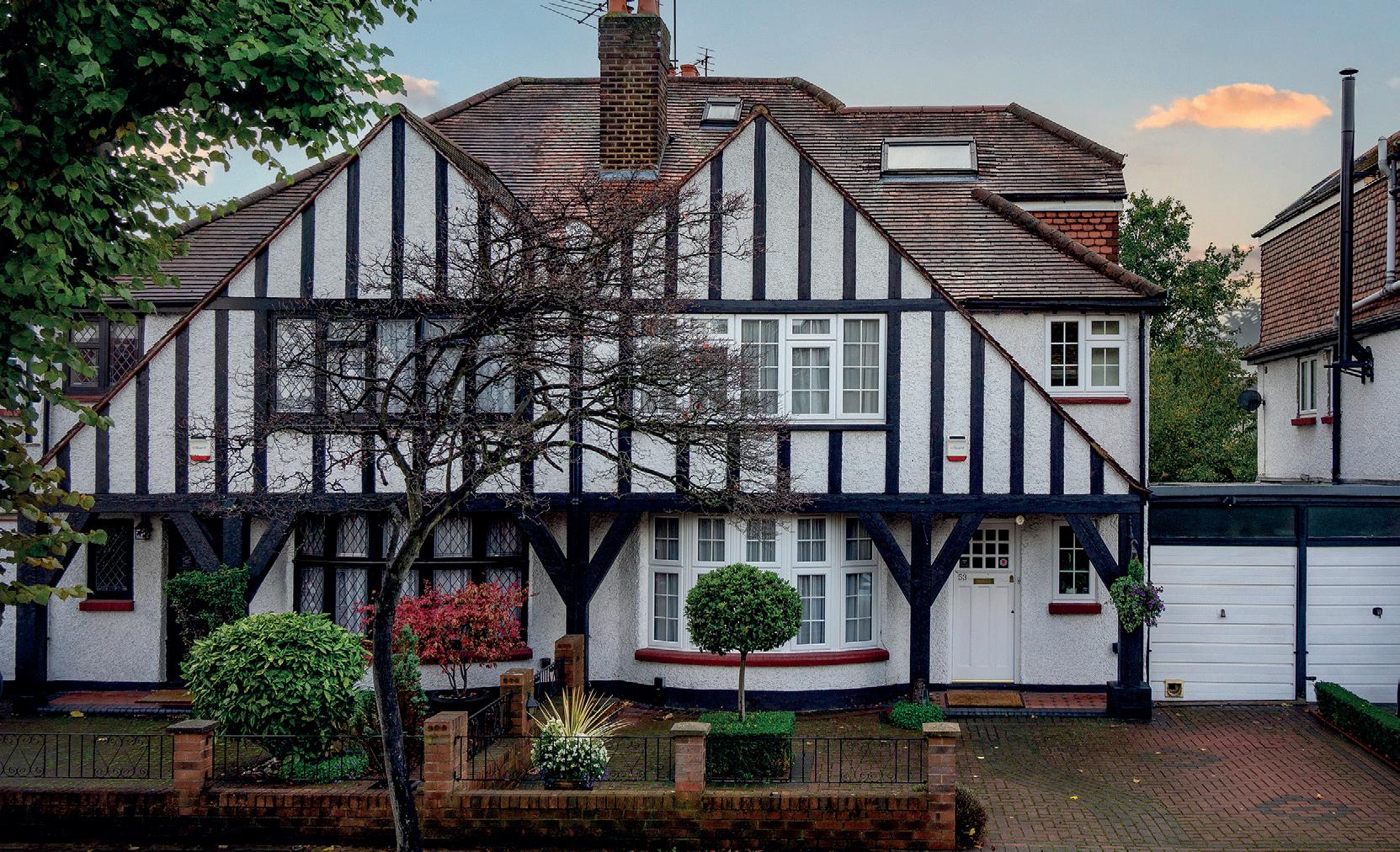
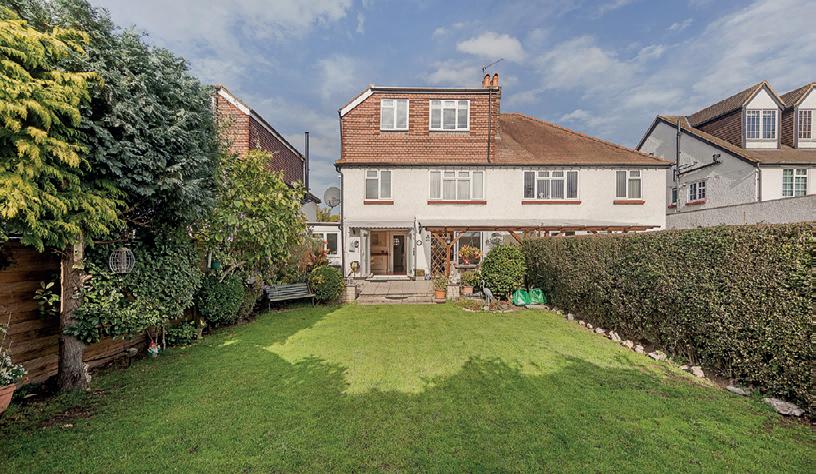
A truly stunning four bedroom family home, in the ever-popular Munster Village area of Fulham. Arranged over three floors, on the ground floor you have a double reception with a feature fireplace, stylish open-plan kitchen which has been extended to accommodate a dining area, with bi-folding doors, which open onto a low maintenance southeast-facing garden. On the first and second floors, you will find four double bedrooms and three bathrooms, two of which are en suites. The property has been refurbished to the very highest of standards and was taken back to brick during the refurb; further benefits include wooden flooring throughout, a downstairs cloakroom and built-in storage in three of the bedrooms. Wardo Avenue is a residential street which runs east off Fulham Palace Road.
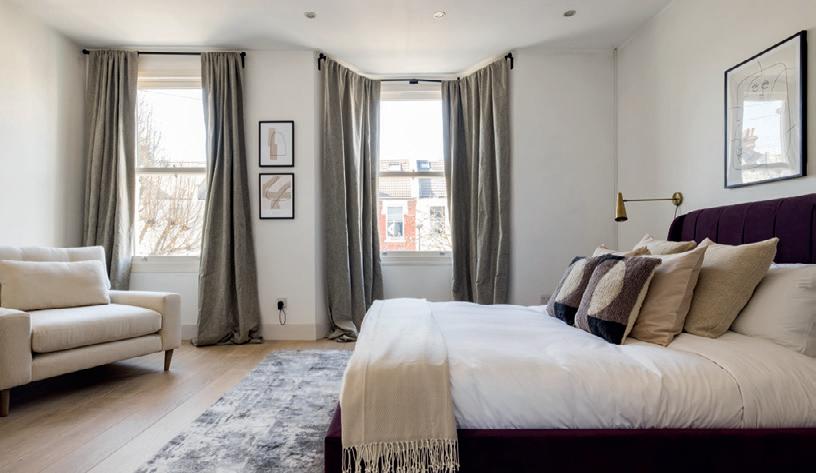

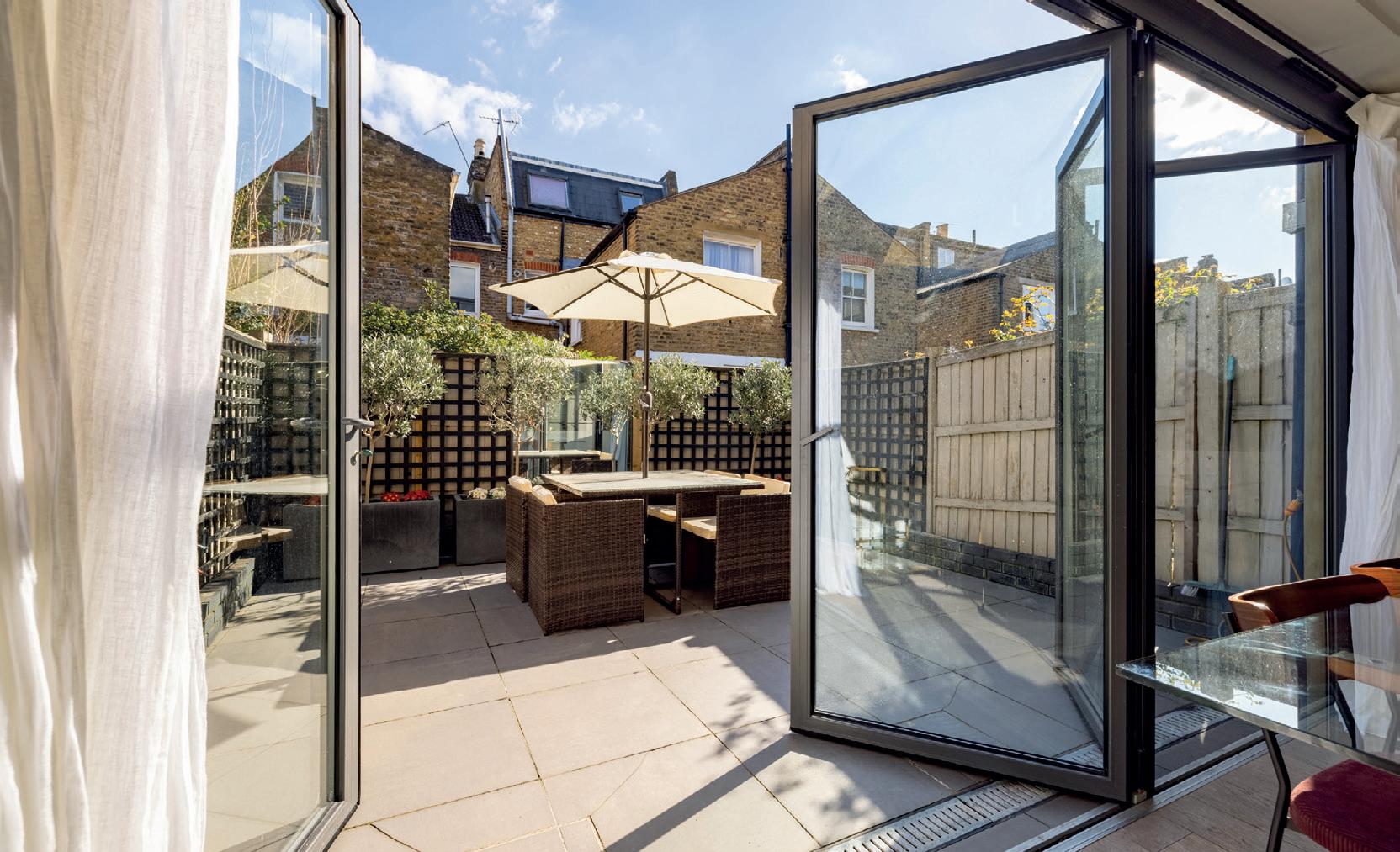
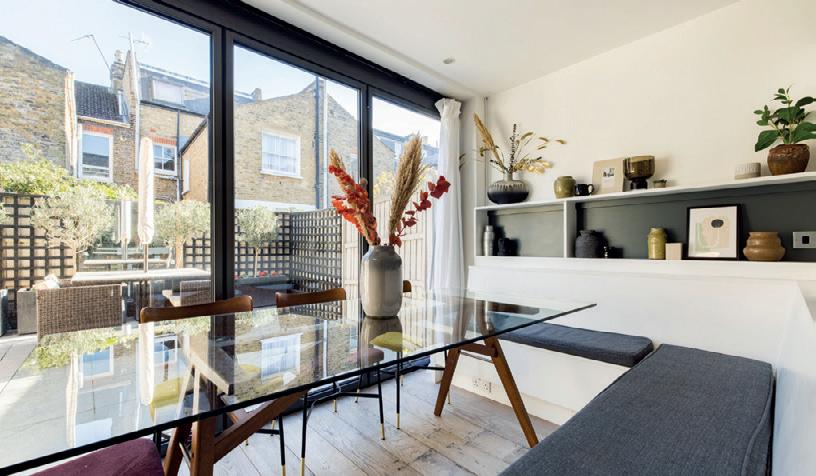
Fine & Country present to the market this spacious six-to-eight bedroom chalet bungalow located in this fantastic residential road in Uxbridge. The property benefits from flexible accommodation with great benefits such as an in and out driveway, large reception rooms, four shower rooms, a fantastic family kitchen/breakfast room, outdoor bar room and spacious garden. This would make a great family home, with fantastic space for all the family.
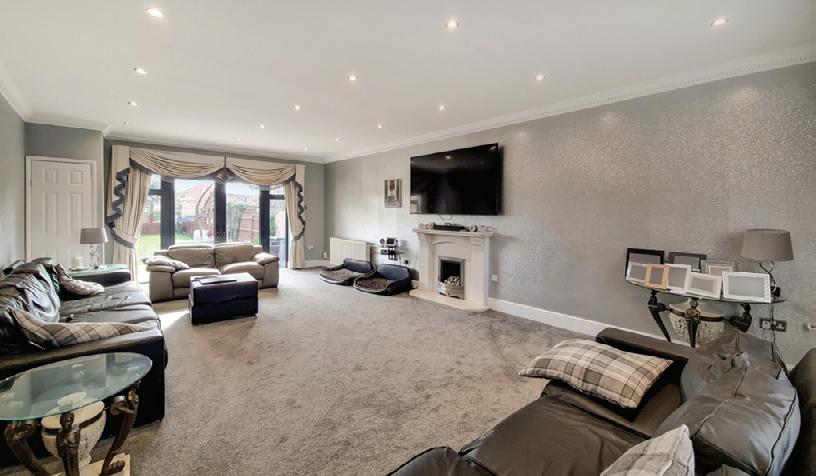

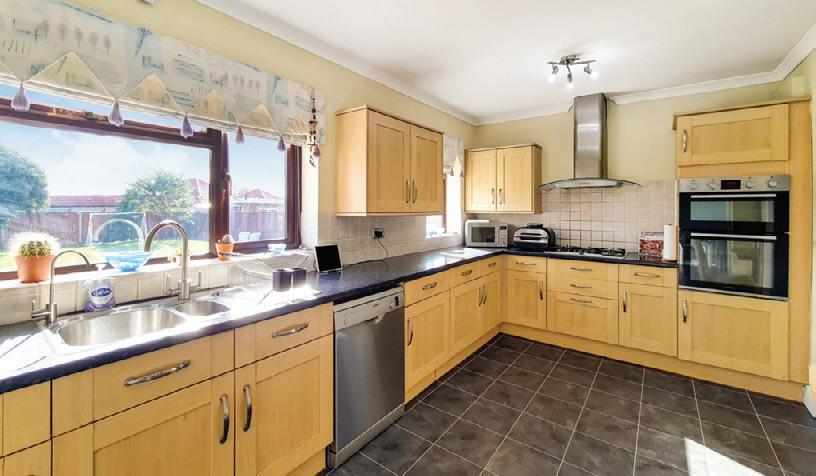
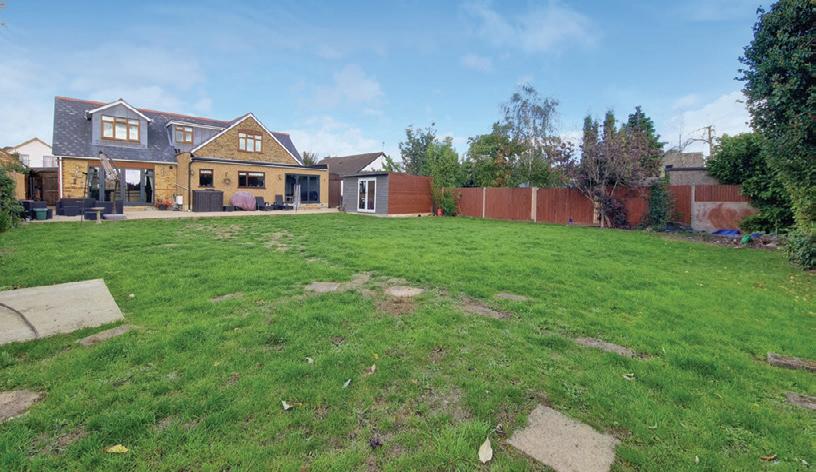
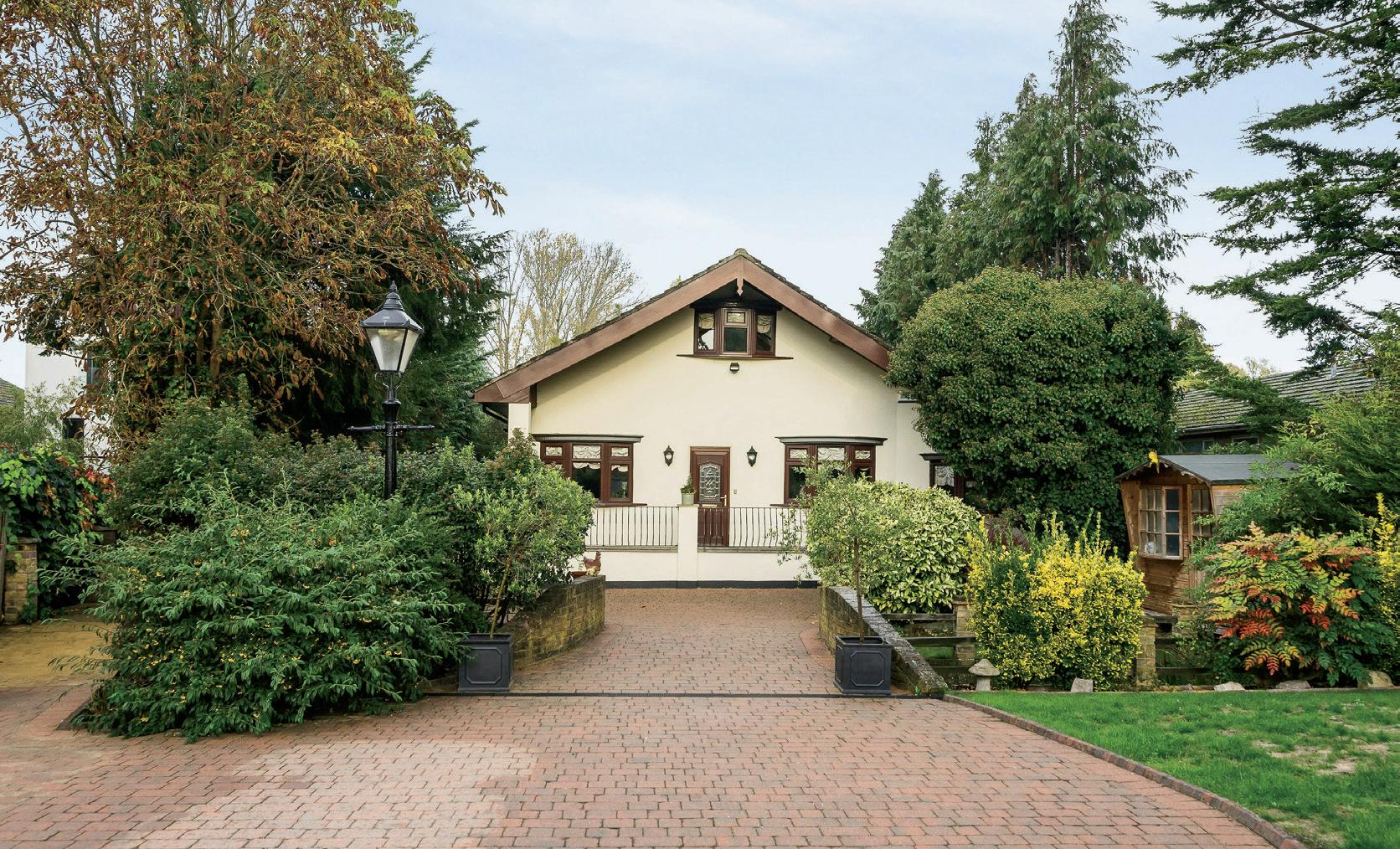
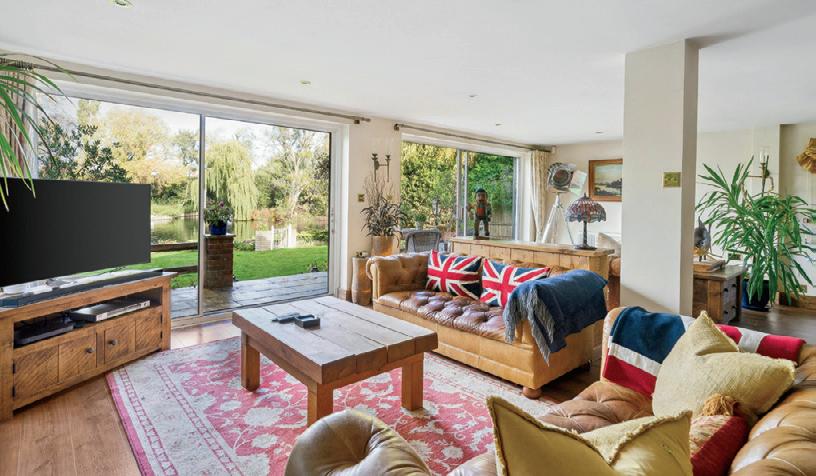


This attractive family residence provides over 5,000 sq. ft. of elegant accommodation arranged over three floors designed to accommodate a large family in privacy. The interior is presented in a sophisticated style with an impressive seven living rooms and six bedrooms, all of generous proportions. The sheer attention to detail is evident throughout what was originally a villa, built on a grand scale after the railway arrived in Kenley, which would have been occupied by a wealthy family seeking the fresh air outside of London.


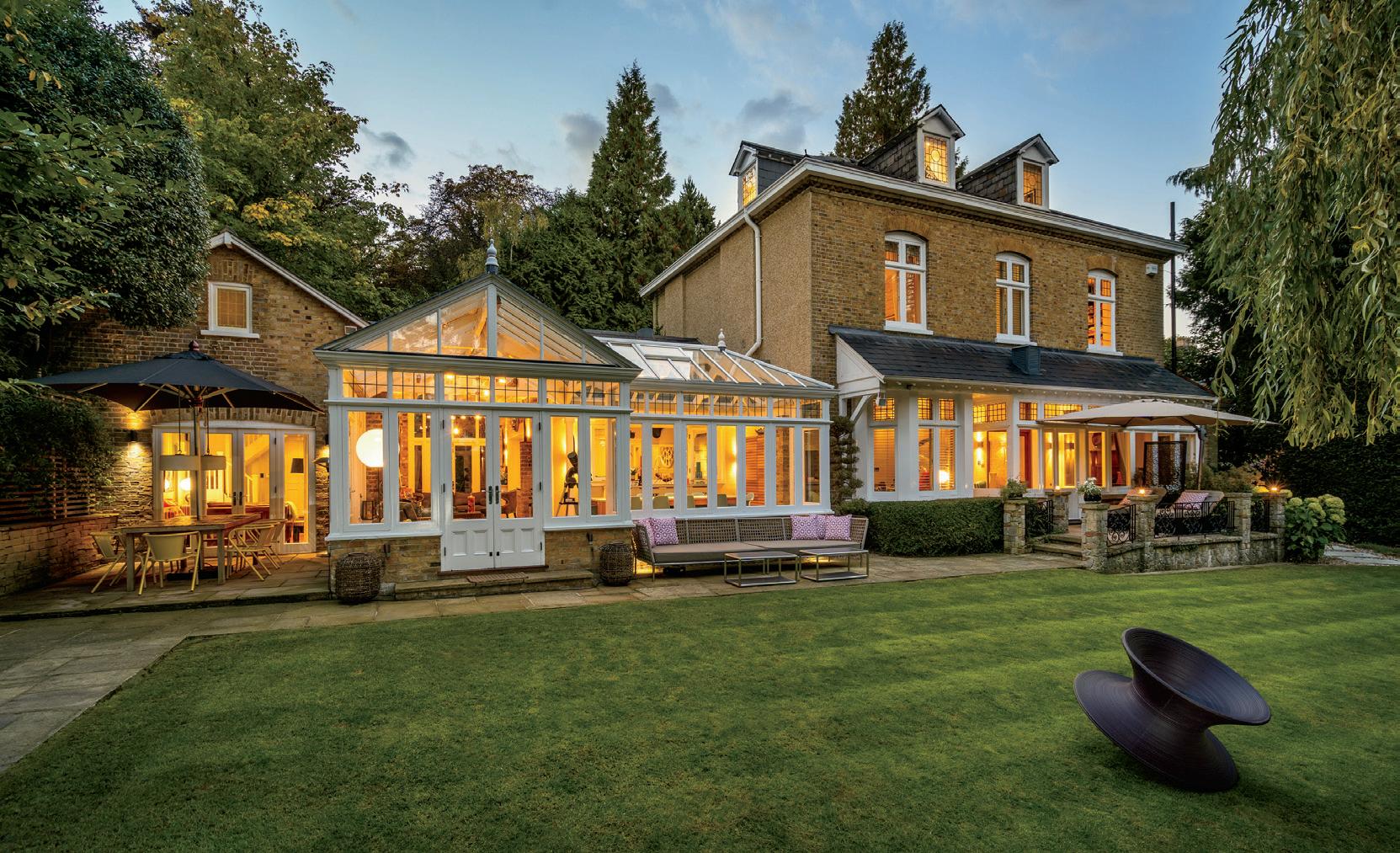


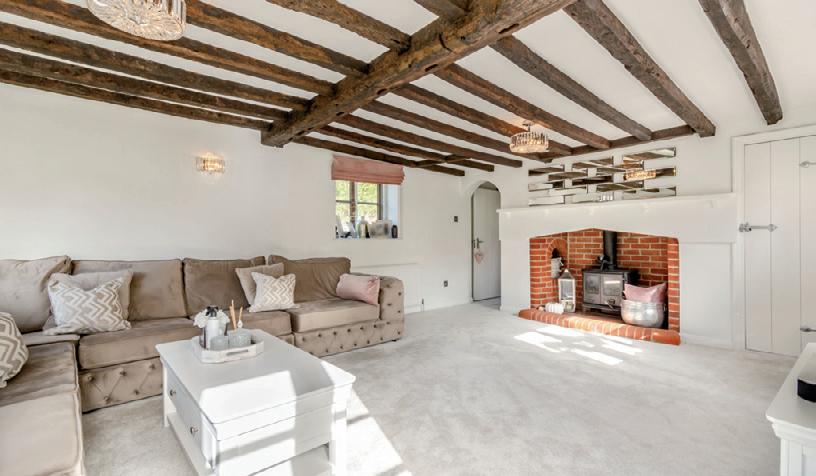

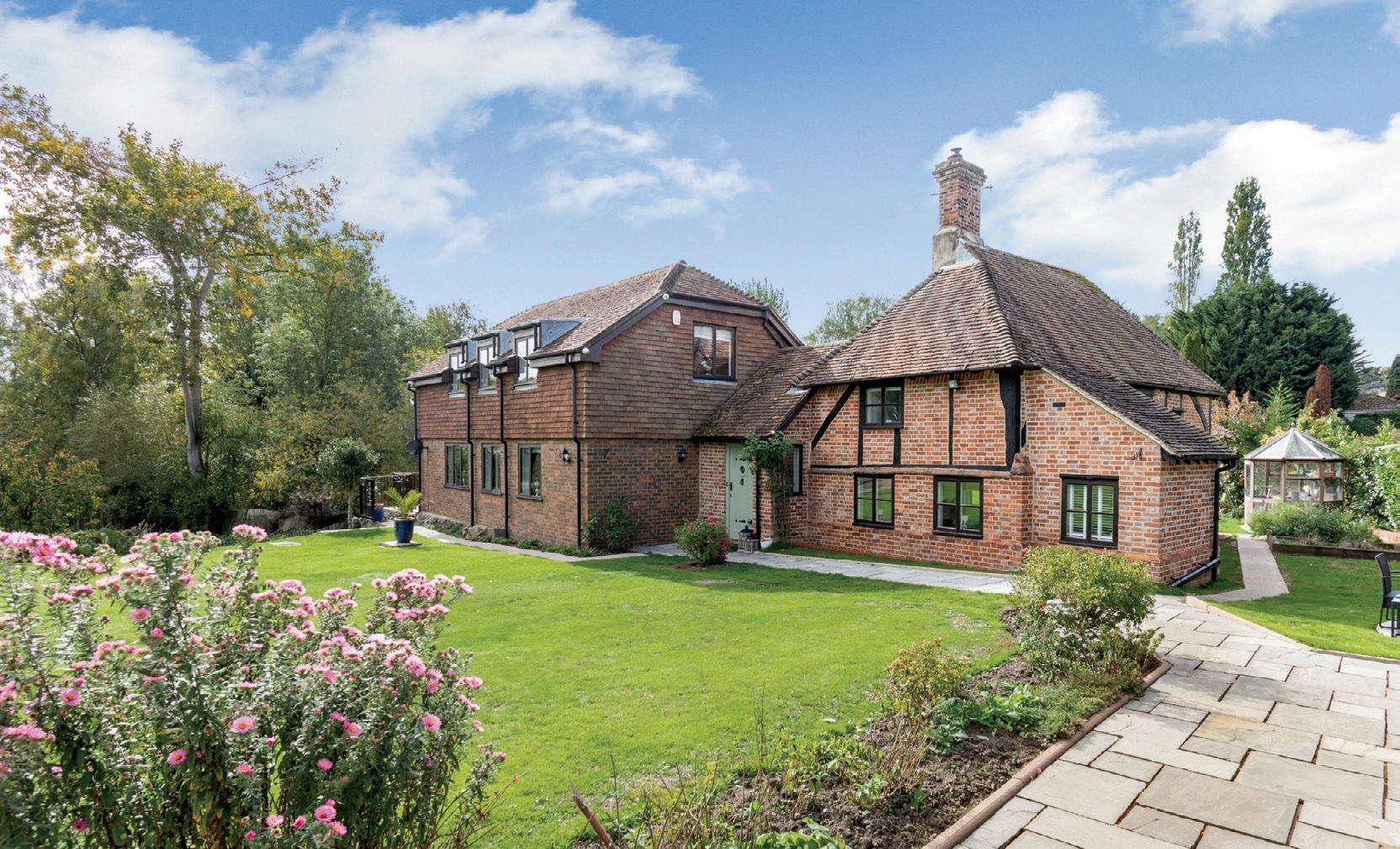
Steeped in history, this fascinating Grade II Listed property was originally built in 1839 as a Methodist church and became a school in 1876. Sadly, in more recent times, it suffered a decline and became a derelict building with graffiti on the walls and doors, and weeds growing out of the boarded-up windows. That is until 2015, when the current property owners came along and transformed it into probably one of the most awe-inspiring and quirky family homes you will ever see. It was literally a brick shell when they bought the building and the interior has been constructed on 18 piles and a foot-thick concrete with an internal steel structure, so it is in effect virtually a new build inside a Grade II Listed frame with an ICW 10-year warranty.
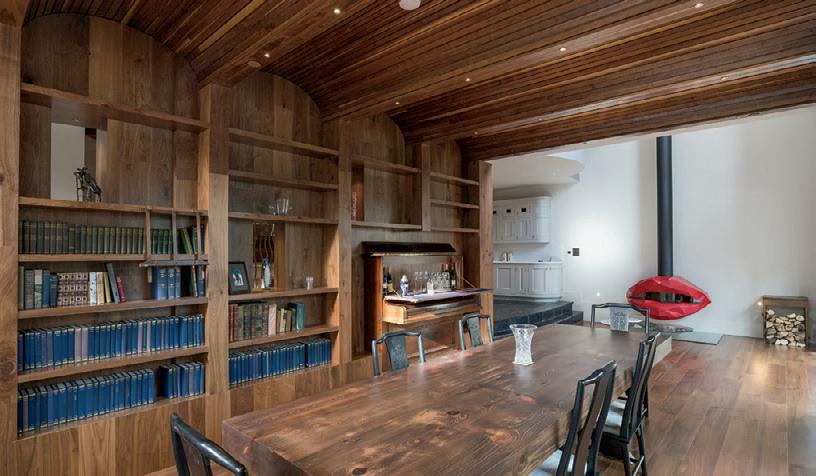
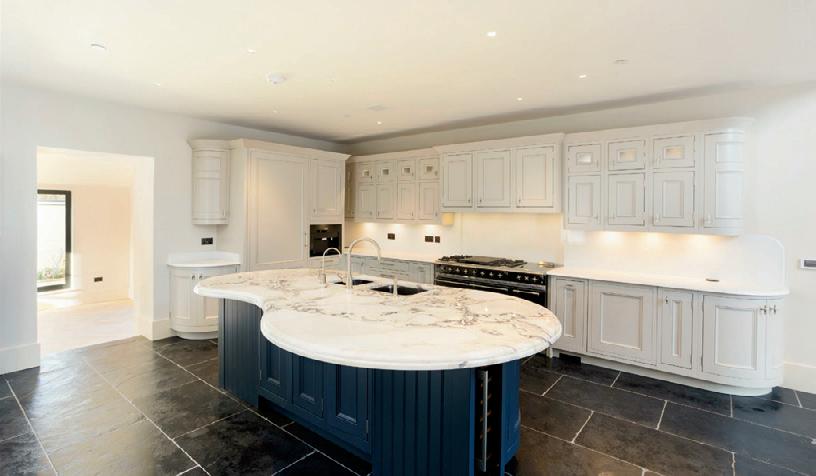
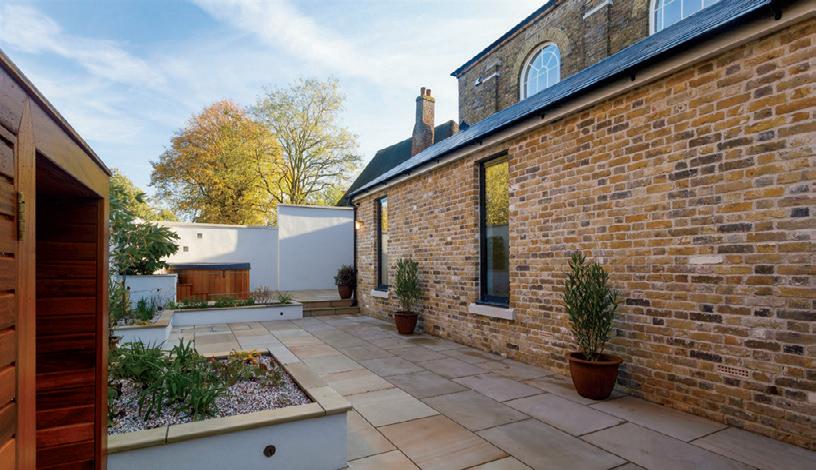
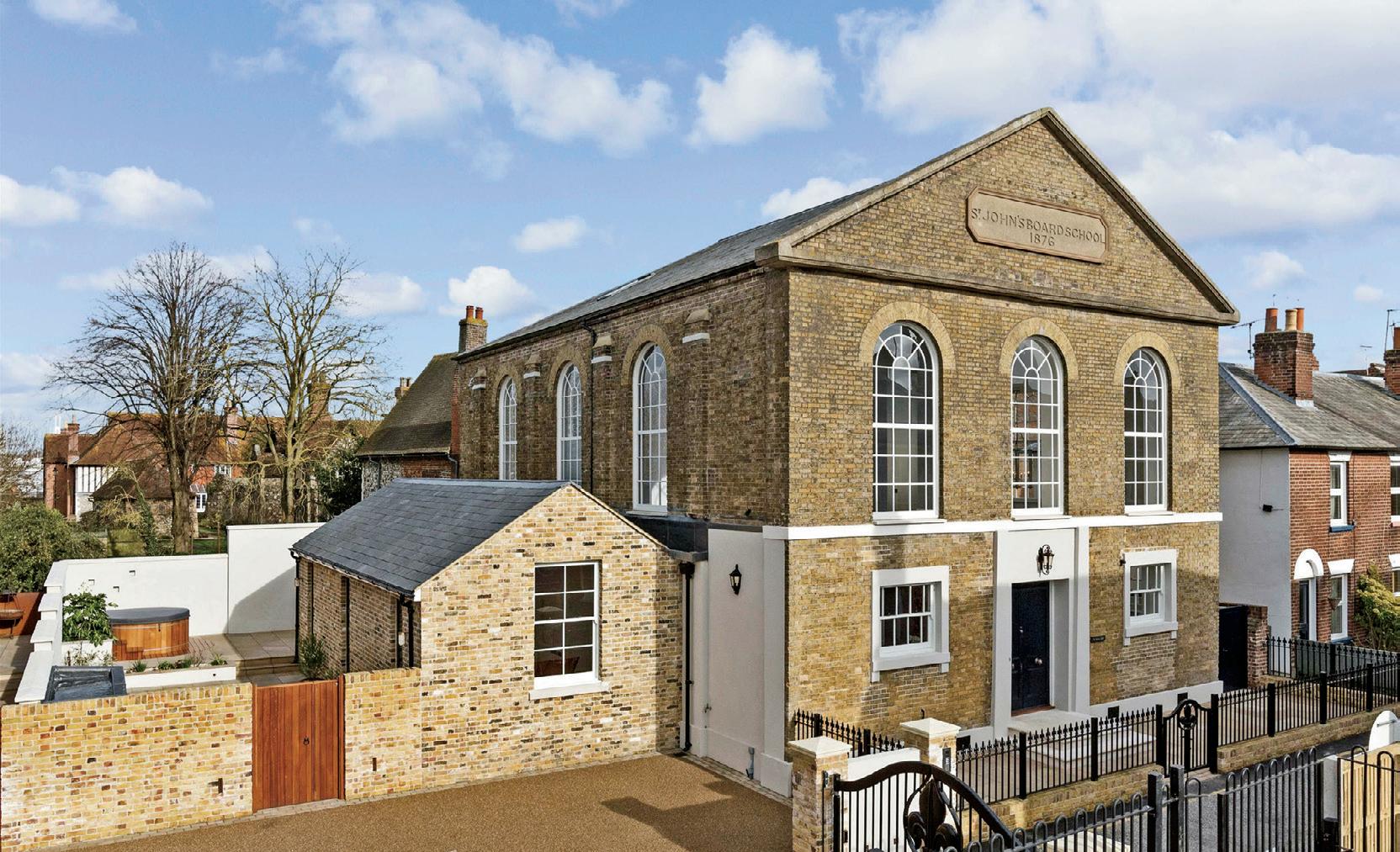
With its origins in the 13th and 14th centuries and the brick surround and extensions added in the 17th century, this gorgeous Grade II Listed property is something special. It has been sensitively and lovingly renovated by the owners over the past 25 years but still retains some amazing internal features from days of yore while externally it is delightful with its casement windows, Kent peg tile roof and high chimney stacks.
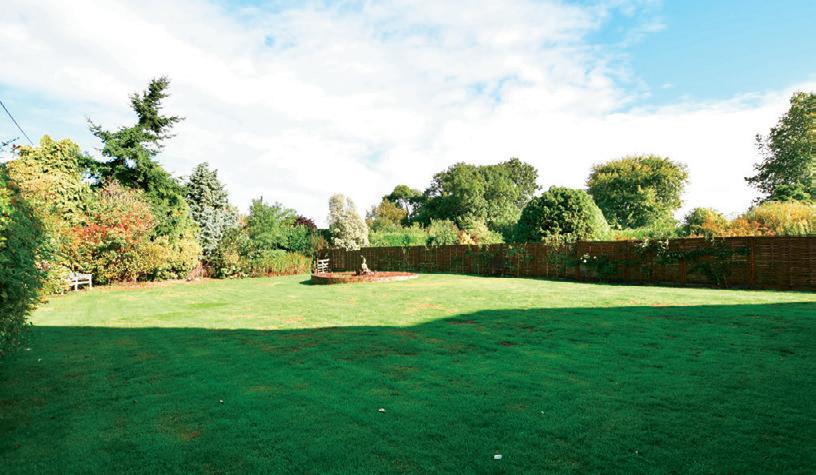

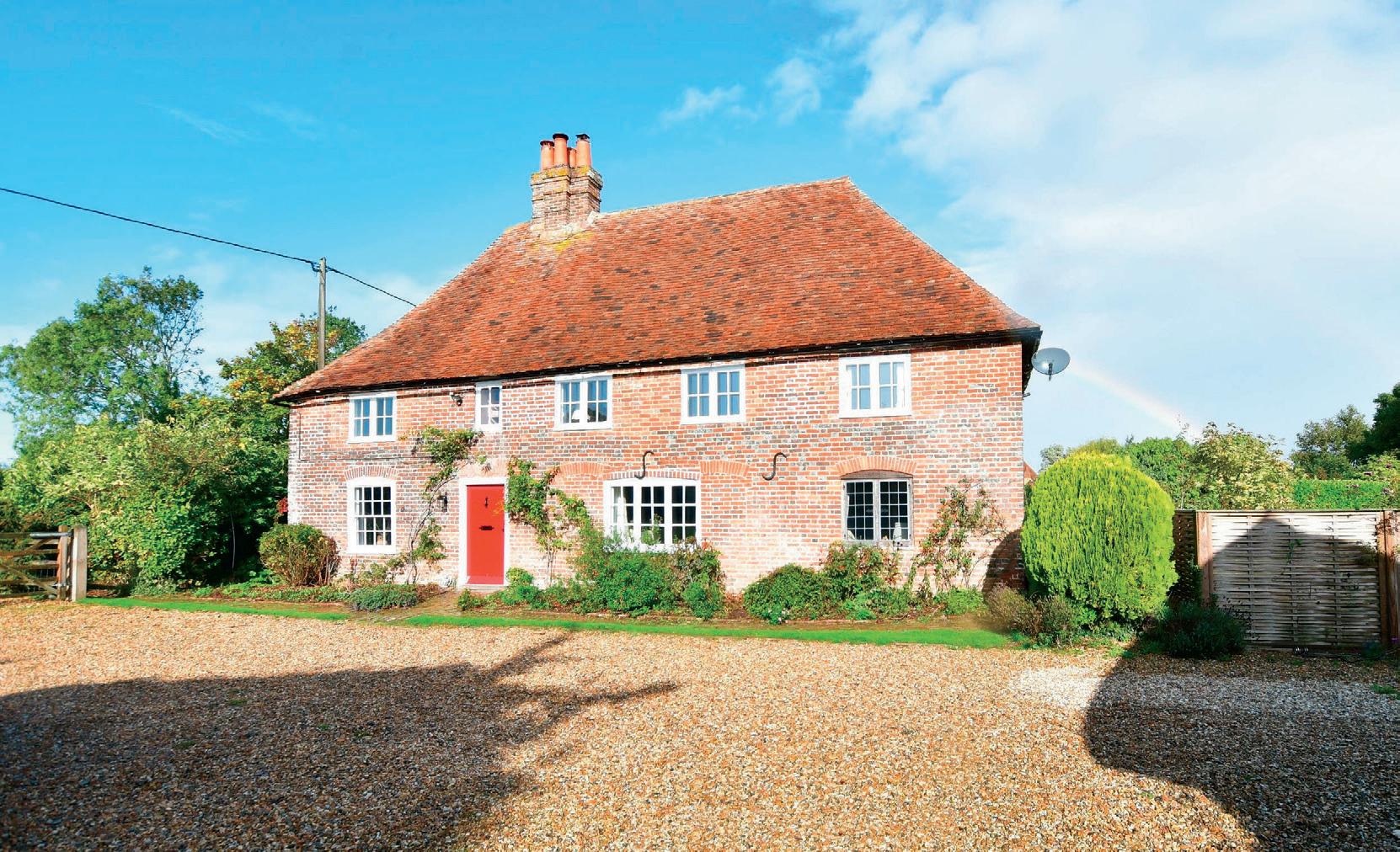
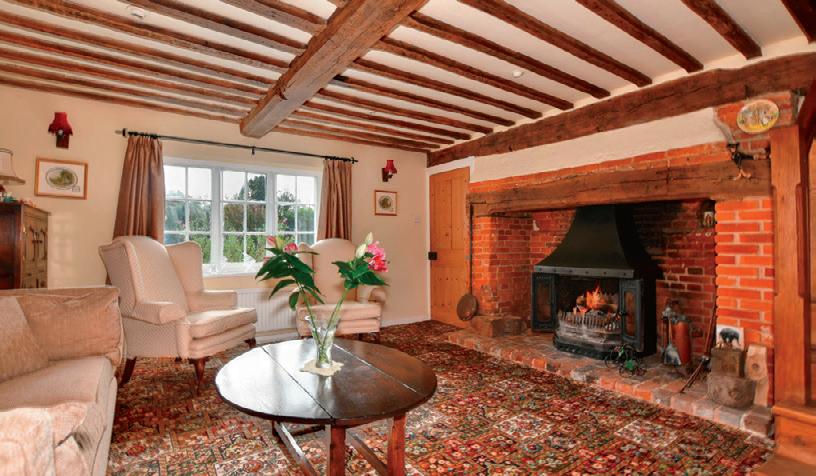
Crippins is a beautifully renovated and updated Grade II Listed property with a front door leading to Stour Street. However, it is also one of the six unique properties that make up the Old Brewery Mews complex that is only a stone’s throw from the bustling city centre. The main entrance to Old Brewery Mews is through the original full-height solid-wood gates that now include an electronic door-entry system to provide a high level of security. Although the property has been beautifully and sensitively renovated, it still incorporates some superb historical features that give it such a special character.
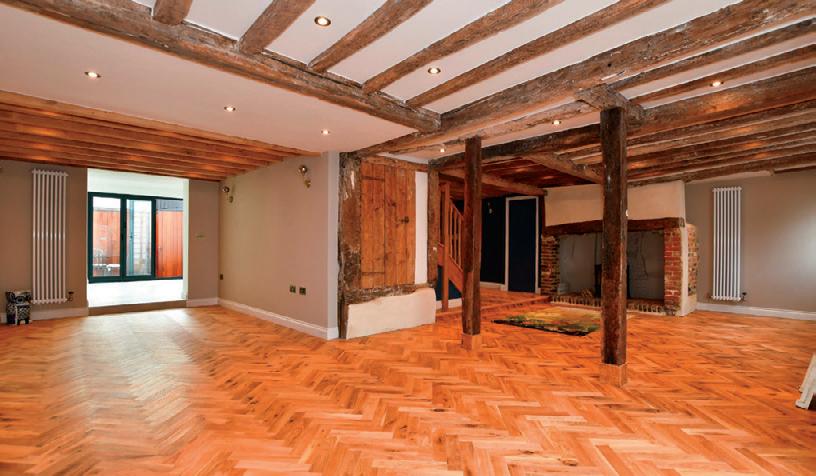
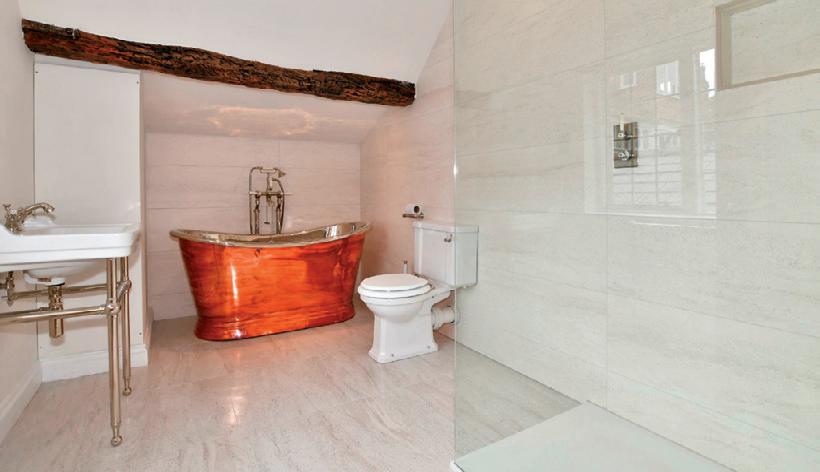

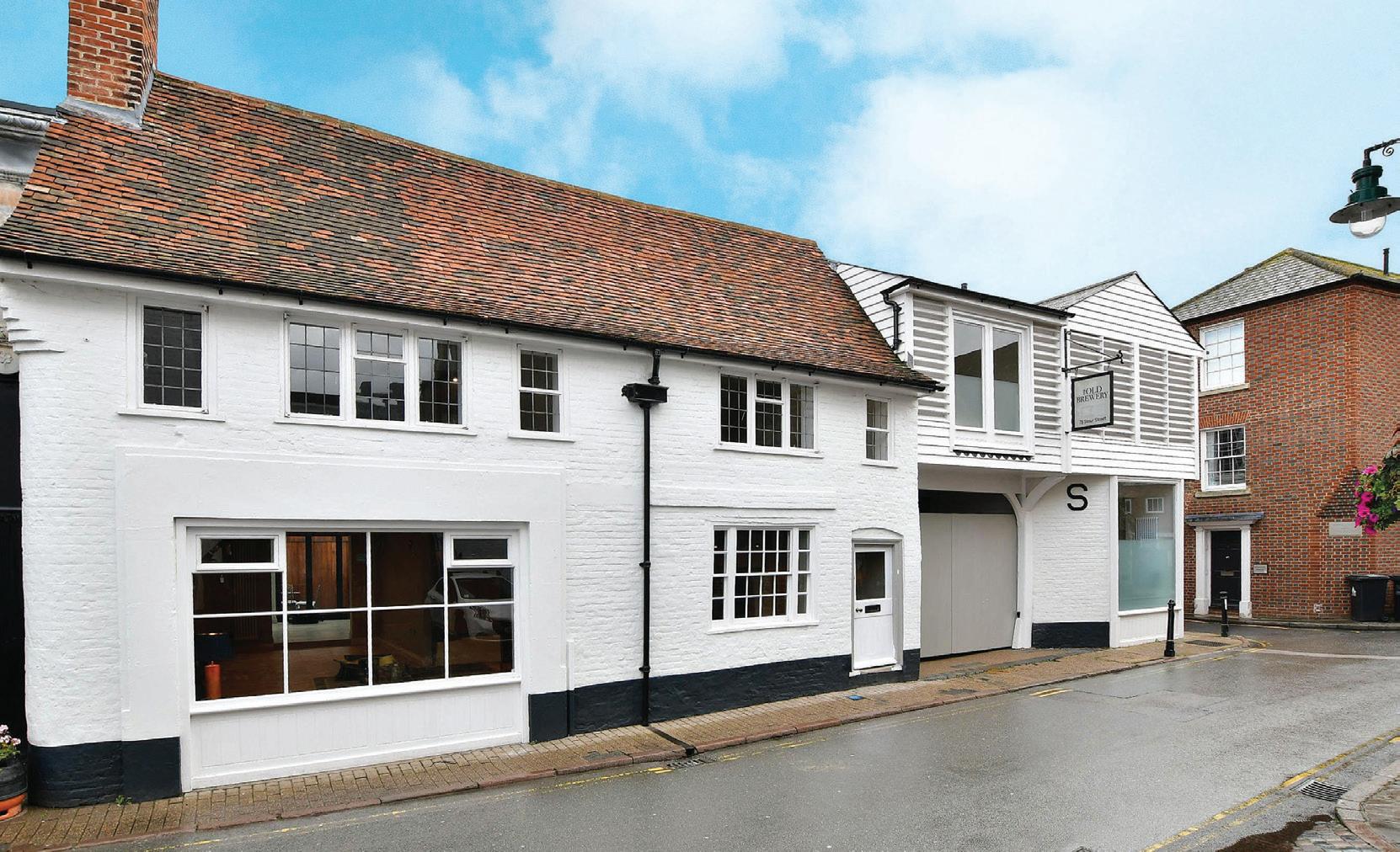
A superb enclave of six unique and high quality homes have been created at Old Brewery Mews located in Stour Street within the City Walls and only a stone’s throw from the bustling town centre. The main entrance to the complex is through the original full-height solid-wood gates that now include an electronic door-entry system to provide a high level of security. The gates lead to a large, resin-surfaced parking area and access to most of the properties. They are all named after some of the historic owners, including Wiltshiers, named after J E Wiltshiers who was a stonemason and developed a building company that continued for 200 years until 2002.




Located at the end of a quiet cul-de-sac and approached via an impressive pair of electronic wrought-iron gates, incorporating a beautiful fleur-de-lis pattern, is a delightful terrace of three exclusive four bedroom townhouses. They back onto the grounds of the historic St John’s Hospital in the Northgate area of Canterbury. This was the oldest hospital in the country, founded by Archbishop Le Franc in 1084, and now converted into housing. As the gardens have been designated as an ancient monument, there is no possibility they would be built on.
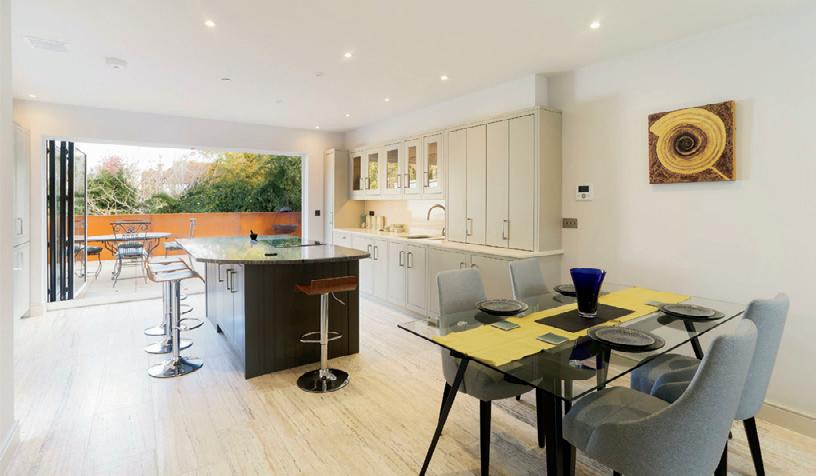


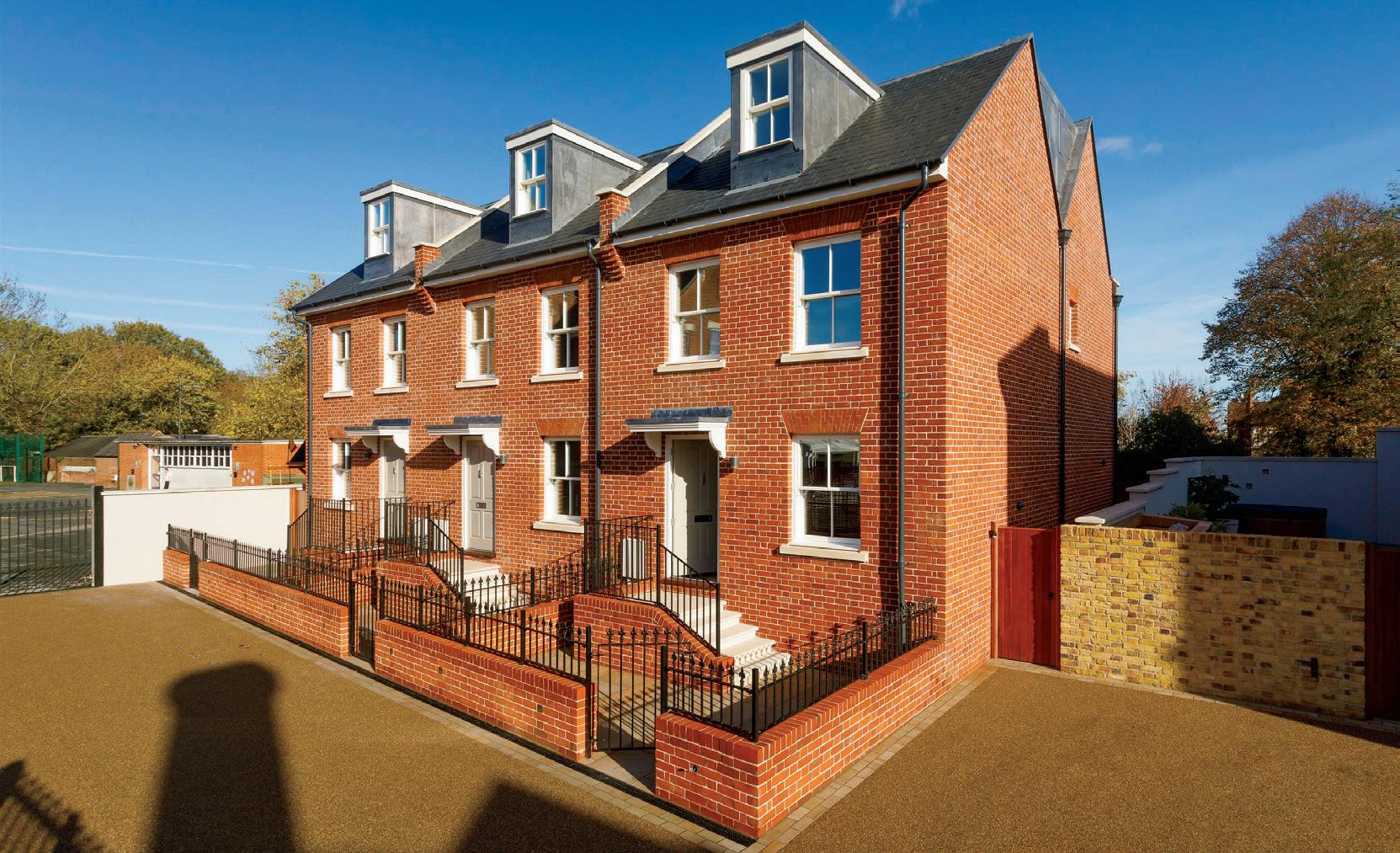
You will really feel the wow factor when you first set eyes on this beautiful five bedroom thatched 1920s property in historic Fordwich, near Canterbury. It is set well back from the road, nestling within a very large and delightful wraparound garden and fronted by a detached double garage and an in and out driveway incorporating a vast hardstanding area, large enough for numerous vehicles. Having taken in the fabulous exterior, you will be impatient to see what lies beyond the front door and you won’t be disappointed when you see the way the owners have sensitively refurbished the house, with no expense spared and no detail left untouched.

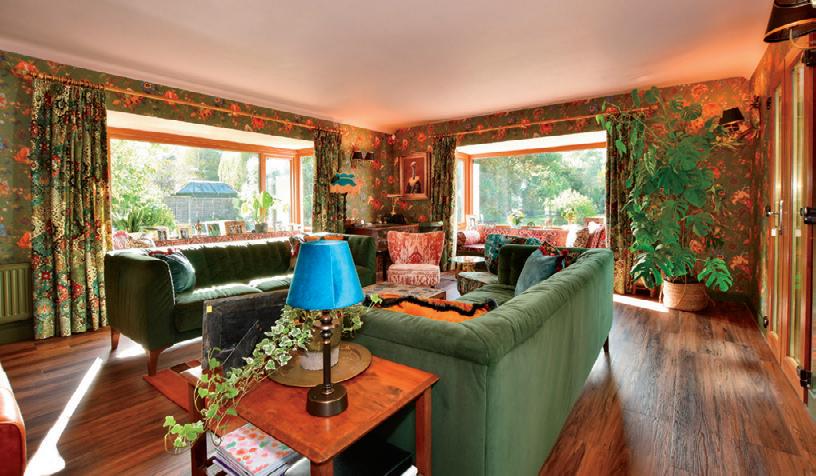

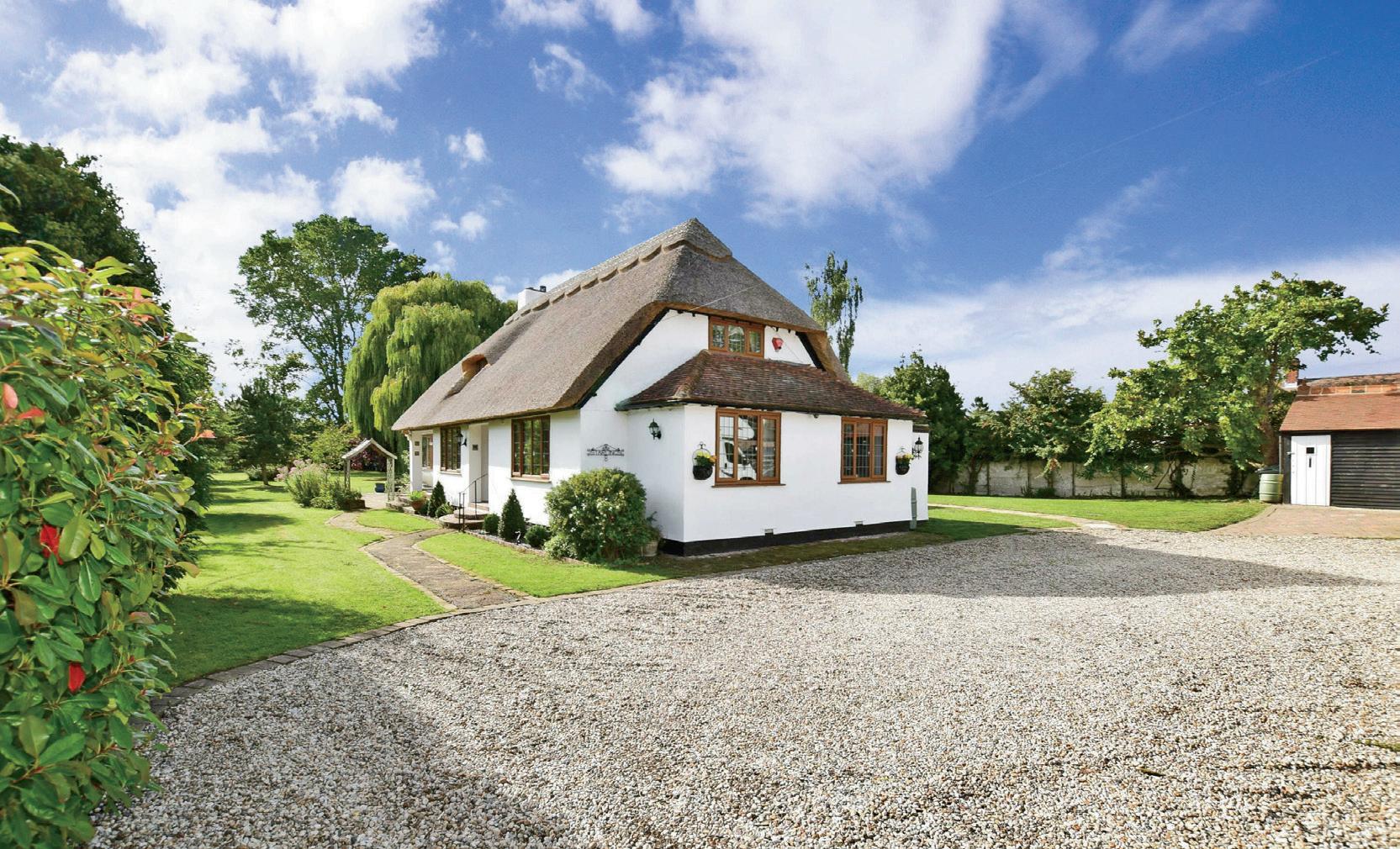
This substantial detached five bedroom property was originally built in the 1930s for the assistant manager of the Betteshanger Colliery and still retains some interesting Art Deco features. It is full of potential for new owners to create their special home and it nestles in a very large plot of about 0.4621 of an acre including a large and attractive rear garden. The house is set about 65ft back from the road and approached via a gravel drive providing off-road parking for a couple of cars and flanked by a front lawn, high hedging and large trees. With its cream exterior, leaded-light windows and high chimney stack, it reflects a bygone era and this is echoed when you cross the threshold and walk into the hall that has original terracotta floor tiling.
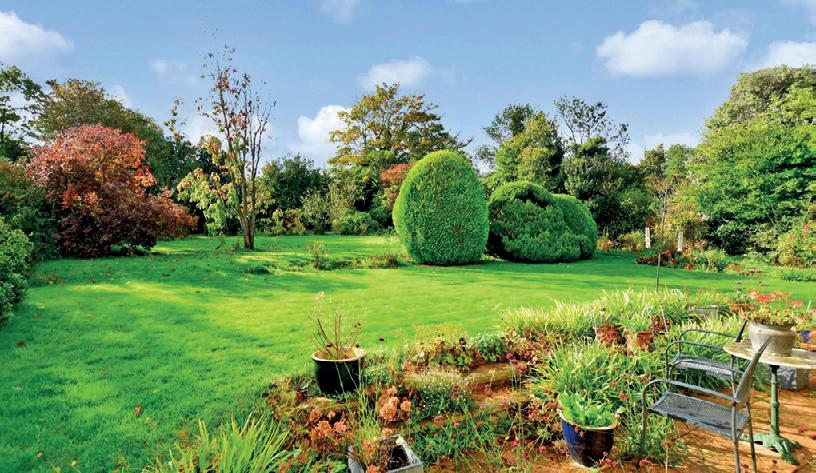

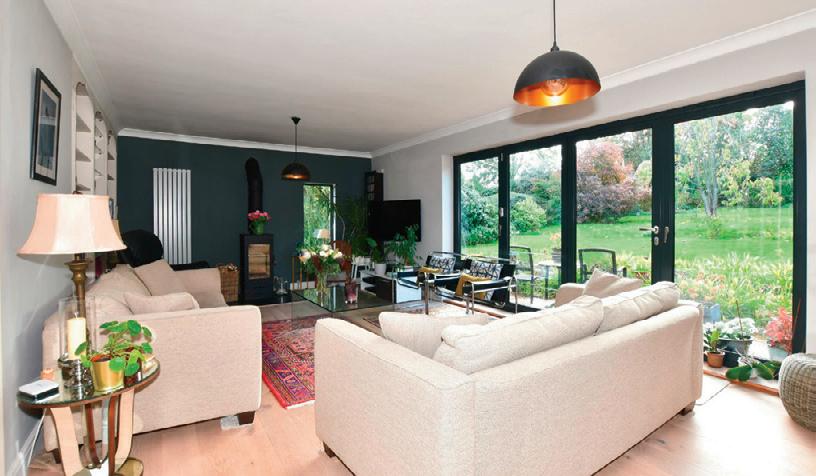
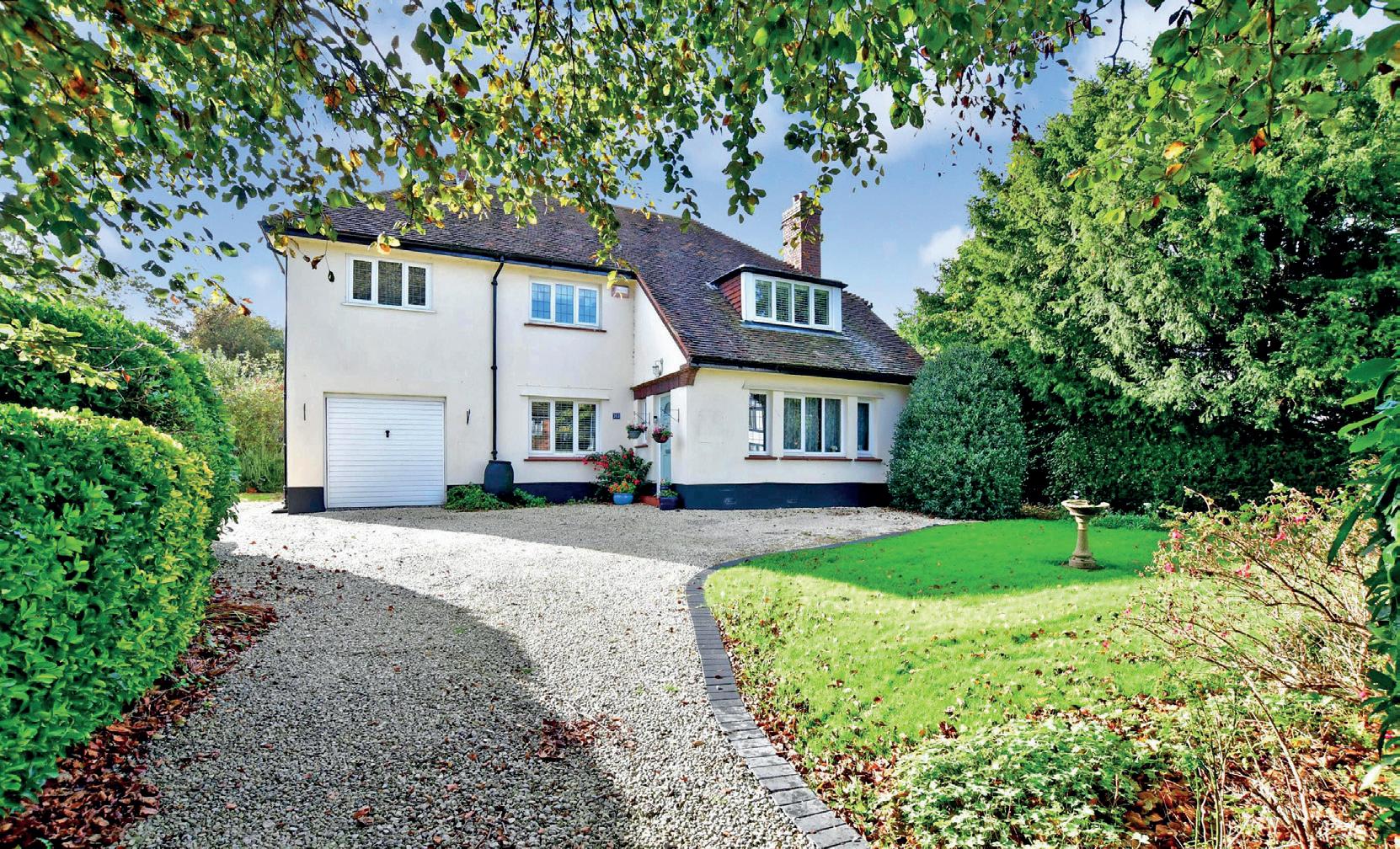
Nestling in the centre of a vast plot measuring about 0.5173 of an acre, this stunning contemporary property is a delight to behold with its mellow brickwork, varied roof lines, European oak-framed windows, front door with stained glass and electronic garage doors. From the moment you sweep through the curved brick wall entrance and wrought-iron gates to park your car on the very large paved frontage, flanked by lawns, flower borders and an impressive fountain, you will want to see what the interior has to offer. As you cross the threshold, the first thing you notice is the impressive double-height entrance hall with its wonderful hand-built curved oak staircase leading to the galleried landing.


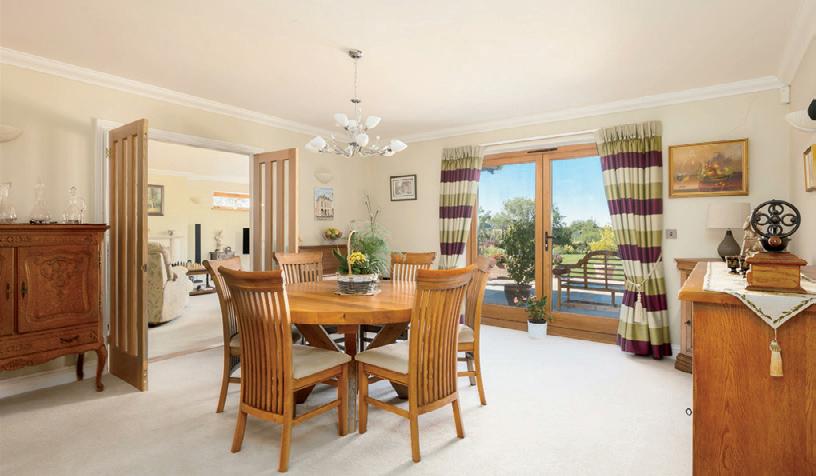
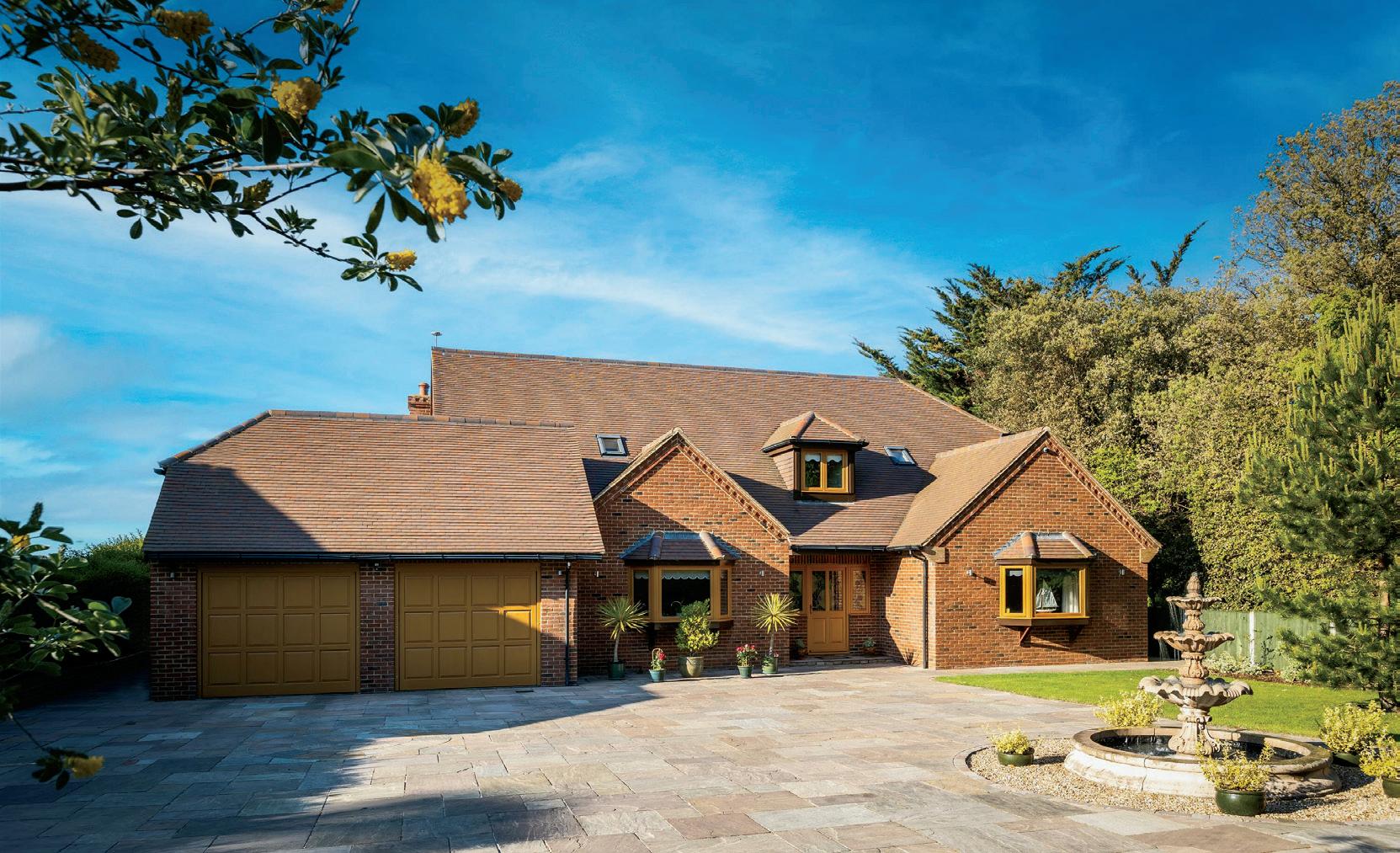
You know you are in for a real treat when you first see the brick pillars and impressive gates, tucked beside the early 13th Century church at the end of a country lane, that open onto a long block paved driveway. However, it is not until you turn the corner of that drive, leading onto a vast frontage for off-road parking, that you see the stunning triple gabled, oak-framed residence laid out before you.
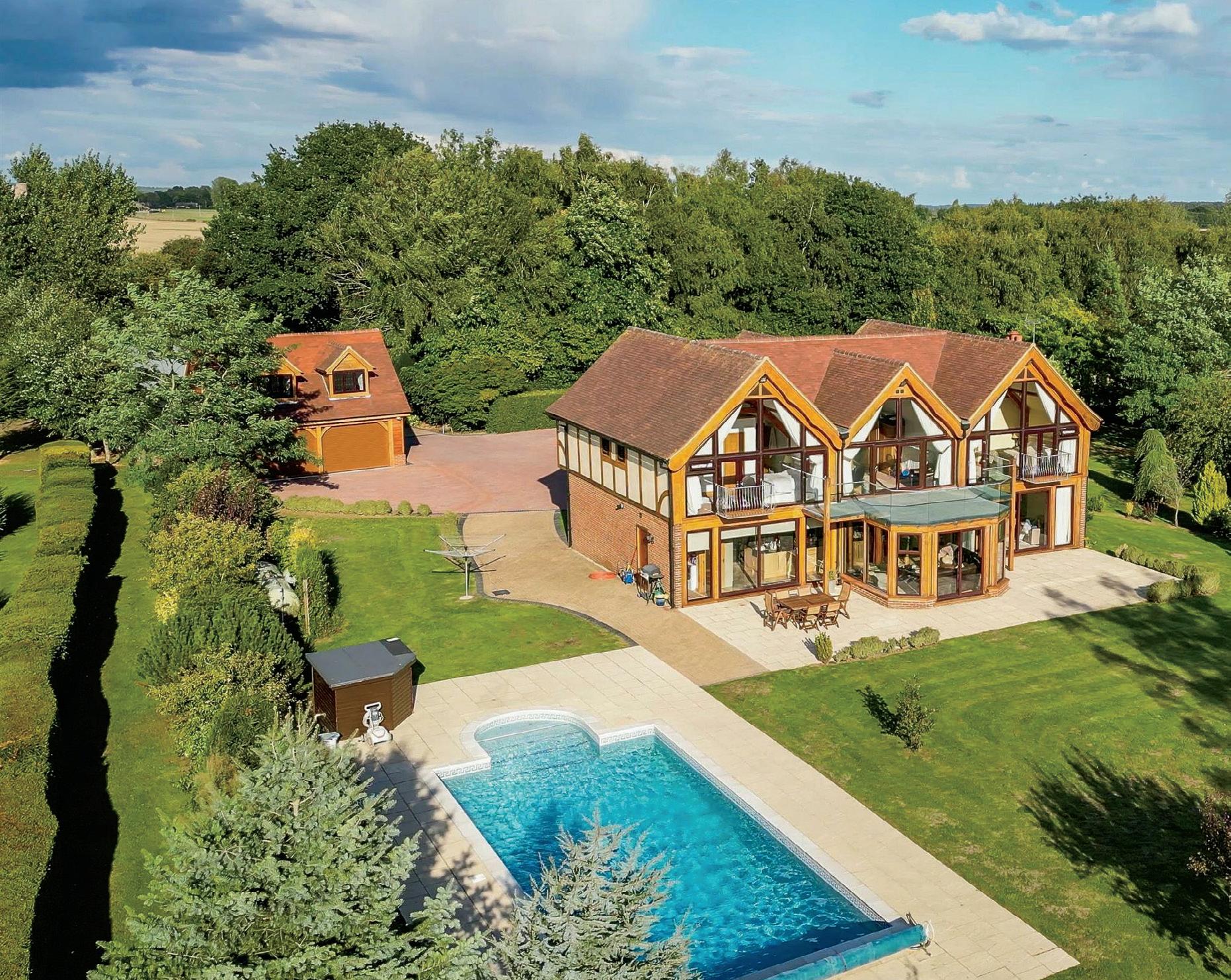
Positioned in perfect privacy, in the midst of 20.04 acres of delightful grounds and paddocks, it will take you a moment to assimilate the external aspects of this truly magnificent family home that include wall beams, a first floor overhang, leaded-light windows and the fascinating wide glass and oak front door surrounded by double-height, multi-pane windows.
Inside, the fabulous character features and attention to detail continue, including exposed oak beams and porcelain tiled flooring as well as underfloor heating on the ground floor. The reception hall is truly breathtaking with its vaulted, double-height ceiling and oak-panelled walls, central staircase and granite stairs and wrought-iron and leather topped banisters. The hall leads to the elegant dual-aspect lounge with a beautiful stone fireplace and a gas point for a flame-effect fire as well as very wide sliding doors to the terrace and lovely views over the garden and the countryside beyond. On the other side of the hall, the dining room is ideal for formal entertaining or family gatherings. To the rear of the house, the vast kitchen/breakfast room is very light and bright with a seating area, windows and French doors to the terrace along one side, a large dining area and the extensive kitchen.


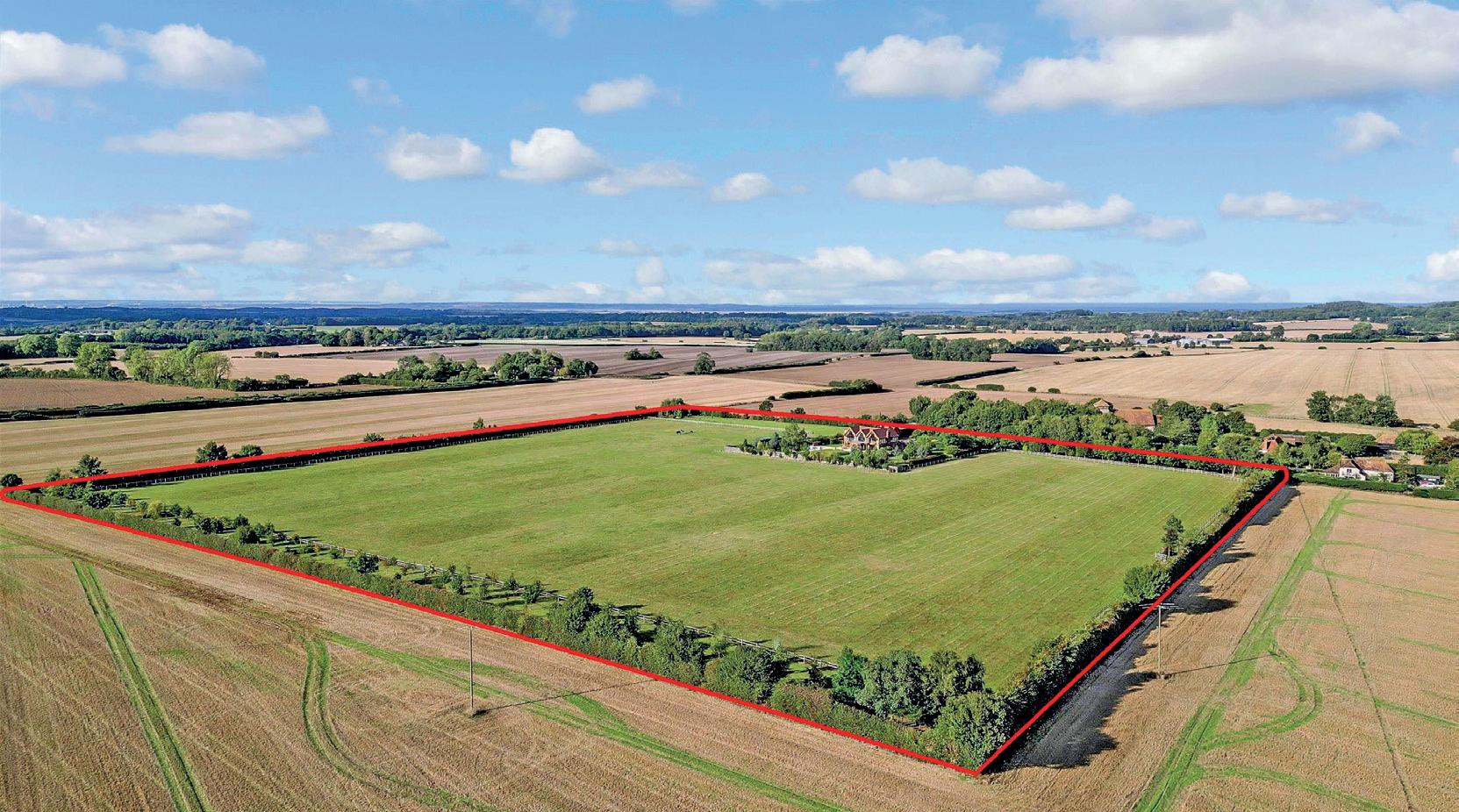



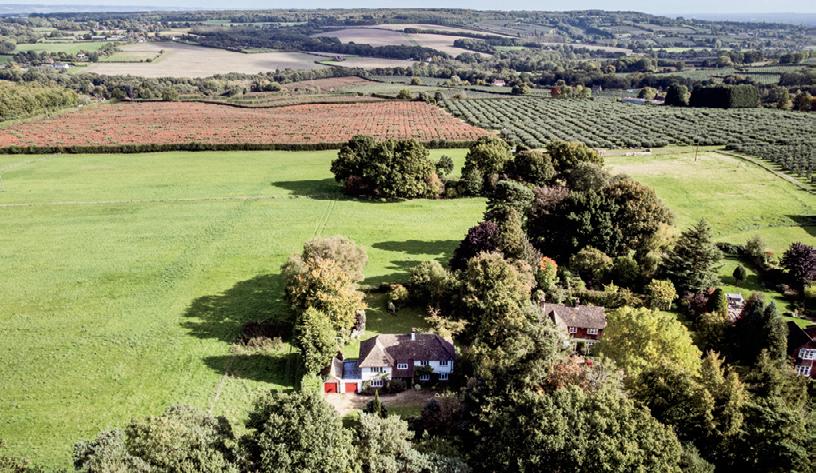
Bewley Farmhouse is approached via an in and out gravel driveway providing ample parking along with an attractive front garden which leads to this delightful circa 1950s extended detached family home and garage which is centrally set in an established plot approaching half an acre with rural views to rear incorporating the North Downs. Outside, the rear garden enjoys a south easterly aspect with delightful terrace area with retractable awning providing an ideal al fresco entertaining area. There is also a pond adorned with aquatic planting, the garden is predominantly laid to lawn but has well-stocked flower beds and a variety of deciduous and evergreen trees, together with a summerhouse, greenhouse, two garden implement sheds.
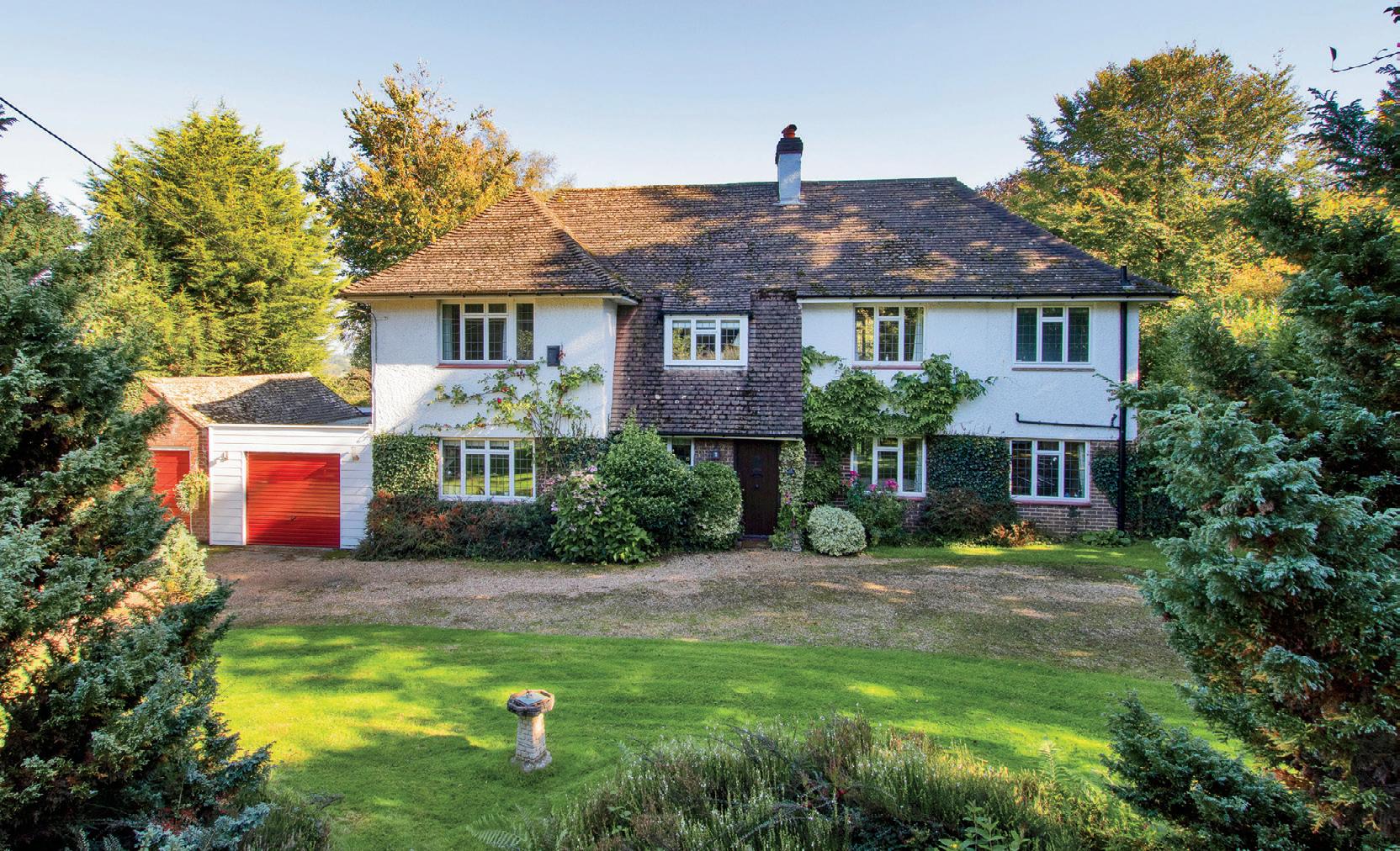
Four Seasons is one of four individual executive homes built circa 1990. This well-presented six bedroom detached house has been thoughtfully reconfigured by the current owner to create a spacious and versatile family home with an interior layout that would appeal to a larger family or for multi-generational accommodation. To the ground floor there is an ample-sized entrance hall with cloakroom, the welcoming sitting room with gas fire has double doors opening to the dining room which in turn leads to the garden via the French doors. The family kitchen with breakfast area leads to a separate utility room. The conservatory looks out to the secluded garden and patio areas which are superb for entertaining.
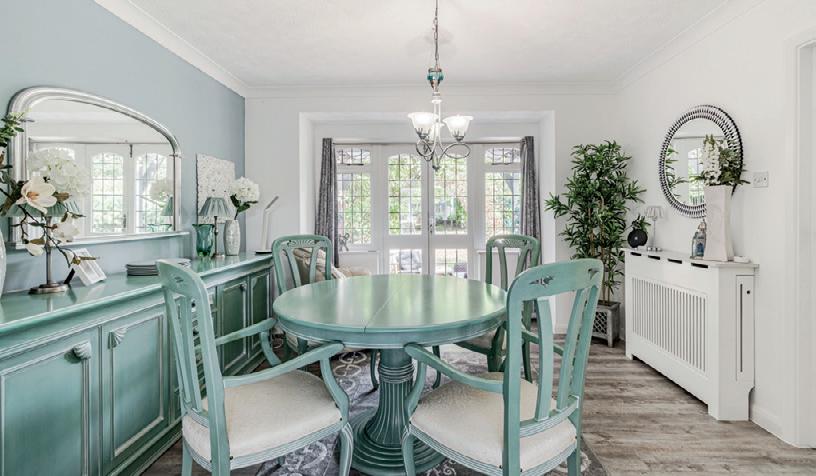



This unique development opportunity to purchase an existing two bedroom, charming detached cottage bungalow with detached garage (totalling 1,657 sq. ft.) and planning permission for demolition and removal of all kennel buildings, erection of additional substantial four bedroom, two-storey detached modern dwelling, with part basement (totalling 3,455 sq. ft. ) with associated access, parking and landscaping. The two titles totalling 1.7 acres are situated just outside the village of Eynsford.
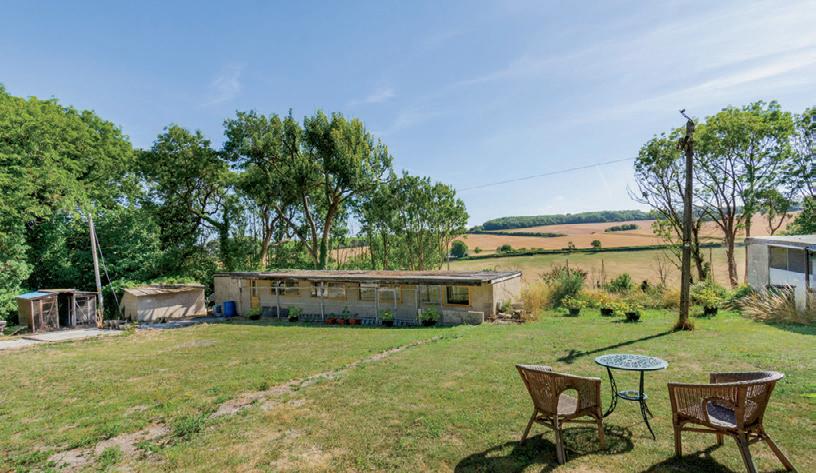



Bespoke constructed in 2002, Oaklea is an attractive and spacious five bedroom, three-storey detached family home with a substantial and versatile detached barn-style outbuilding that lends itself to a number of usages, would be ideal for a car enthusiast or similar use, and has the potential for redevelopment to residential use (subject to planning permission). The barns external staircase gives access to a first floor recreation room which could alternatively be used as a home office, and adjacent to the barn is a store/workshop and four-vehicle carport. Nestled in its 2.4 acre plot in Otford Hills, this characterful home has a variety of architectural detailing, including red-brick elevations with imposing chimney stack and handmade clay vertical tiling under a gable tiled roof.
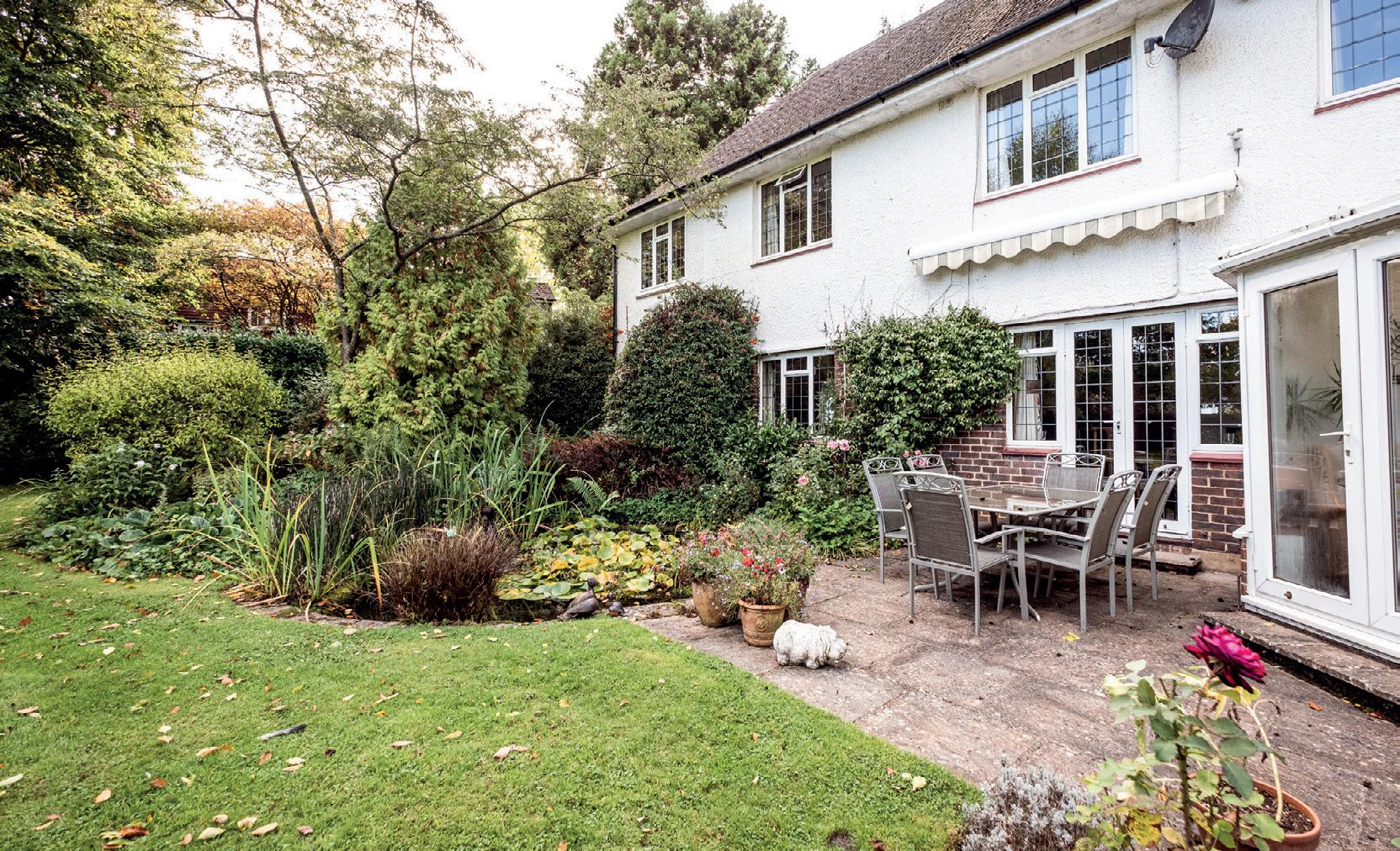
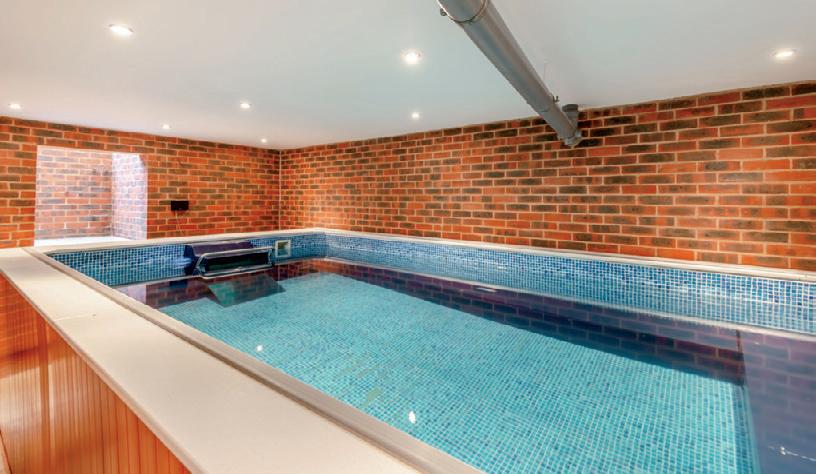
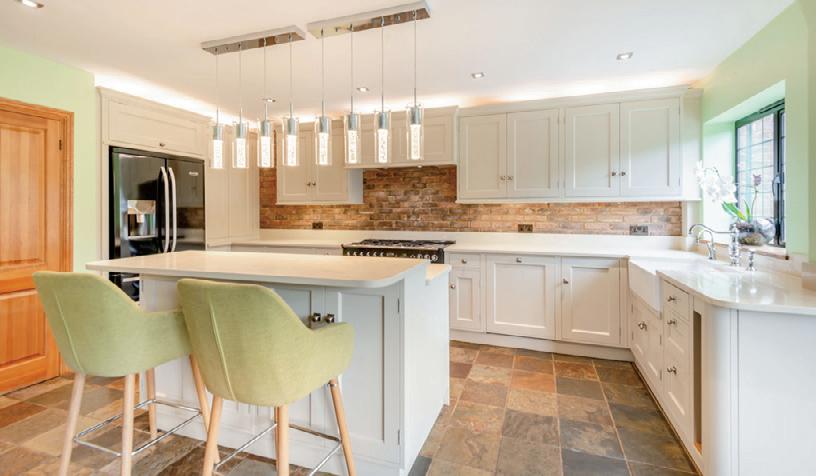

Two Lavender Bank is an utterly exquisite must-see home and is one of two 300-year-old bay-fronted properties. It has a date plaque of 1722 with the initials I.S and T.S which apparently relate to twin sisters of the local Lavender Farm that the properties were built for. Originally symmetrical, however, Two Lavender Bank was extended in the mid to late 19th Century, incorporating a cottage at the rear into the house, which is now part of the kitchen, and adding two floors above. This Grade II Listed four-storey home sits in a plot of around 0.3 of an acre and the accommodation comprises two/three reception rooms, study, kitchen, family room, six/seven bedrooms, family bathroom, two shower rooms, one of which is en suite, and a three room cellar.

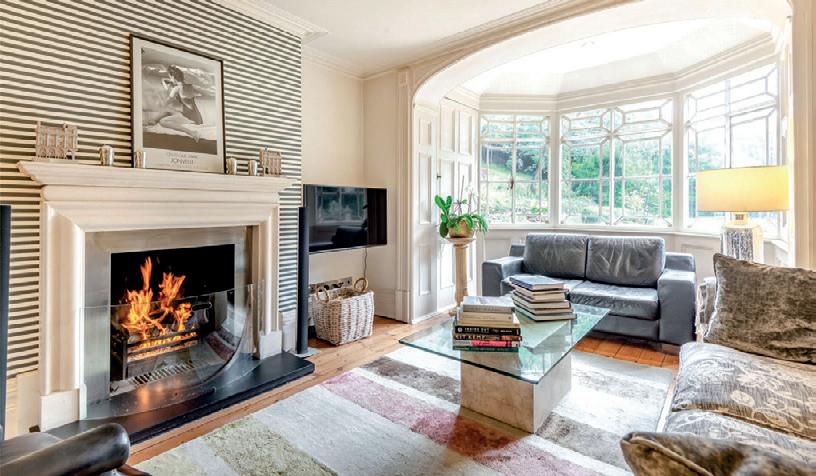
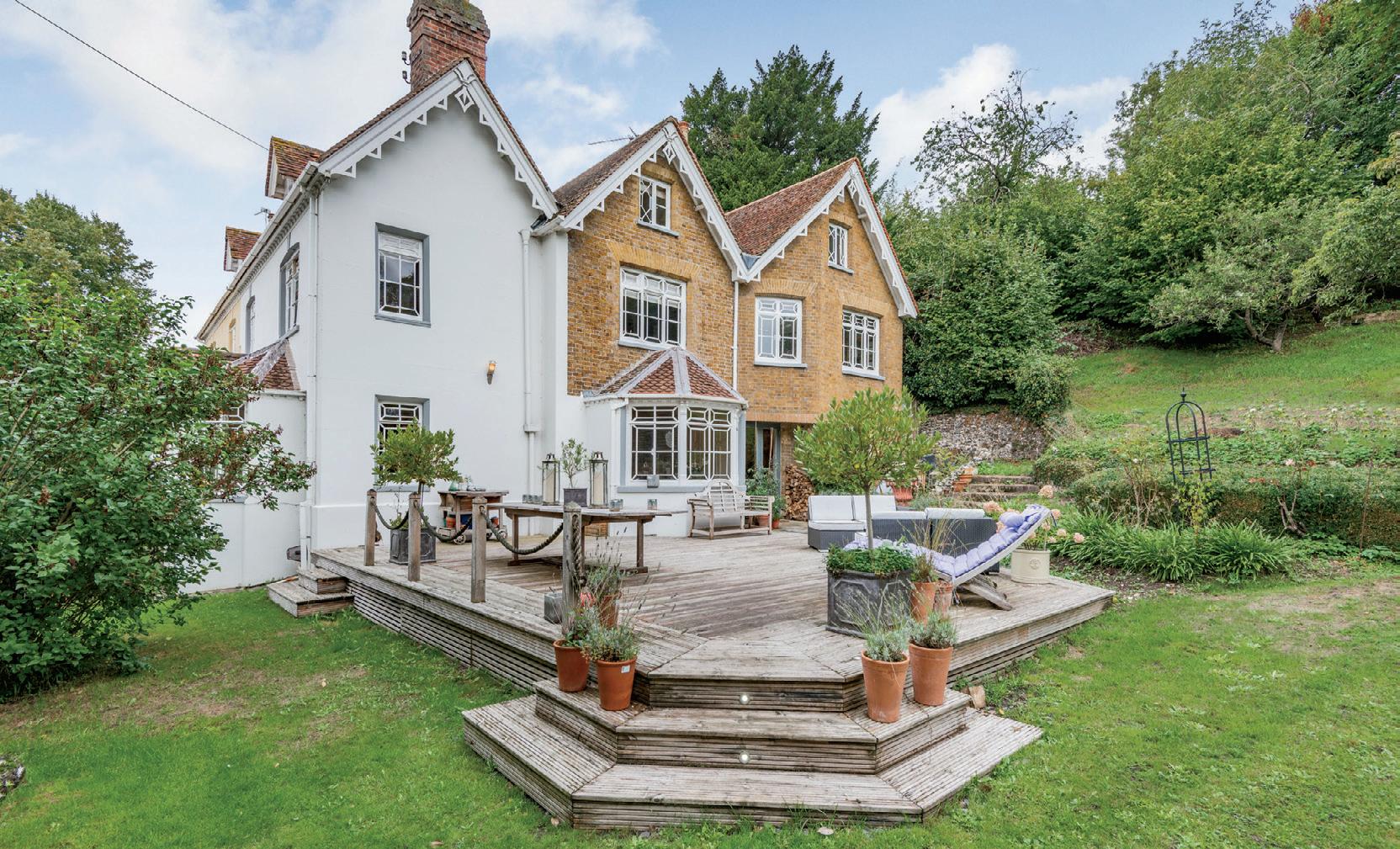

Eynsford House is a charming Grade ll Listed period landmark property situated at the heart of Eynsford village on a 0.28-acre plot. Dating back to the 17th Century, this fascinating detached, period property was seamlessly conjoined with ‘Writs End’, a period property also of circa 17th Century, thus creating an exceptionally lovely five/six bedroom family home which has been sympathetically upgraded by the current owners with both skill and style.
Externally eye-catching with exposed timbers, latticed windows and a front gable whilst internally, many fine features of the period have been retained. Externally to the side of the property there is private parking with a gated entrance to the generous rear garden.
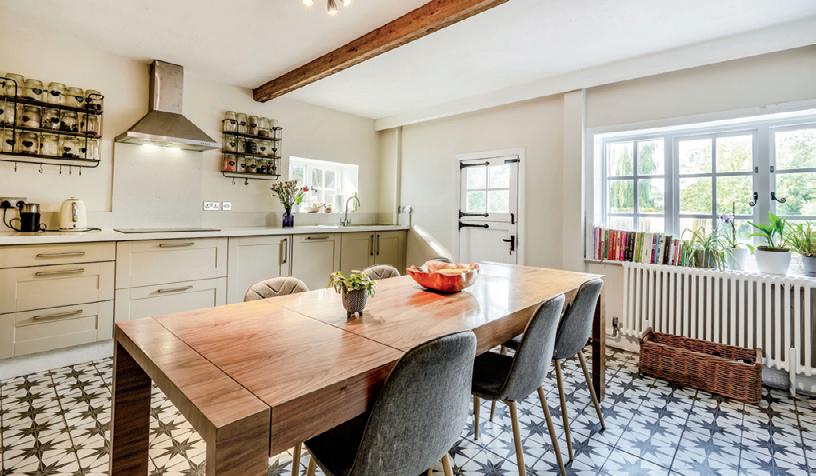
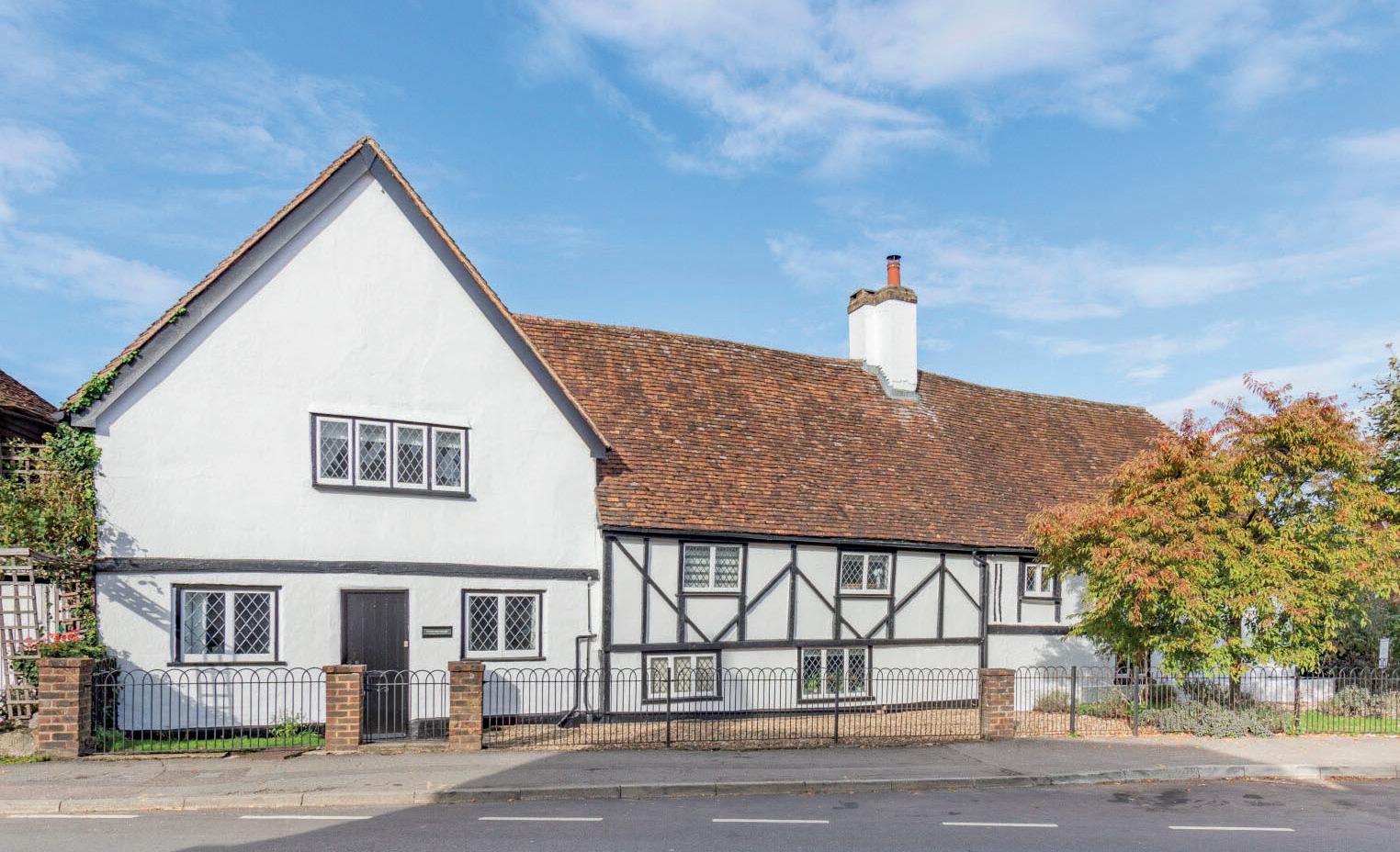
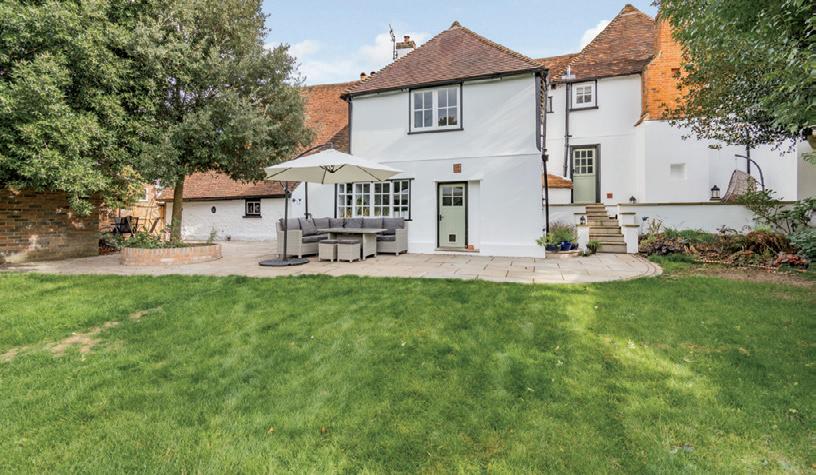

Fine & Country have the distinct pleasure in presenting this resplendent example of Georgian architecture; with near 7,000 sq. ft. of versatile living accommodation, this Grade I Listed residence occupies a prominent position overlooking the former Officers Tennis Lawns, enjoying the peace and tranquility of its historic setting, only interrupted by the Dockyard clock chiming the hour.


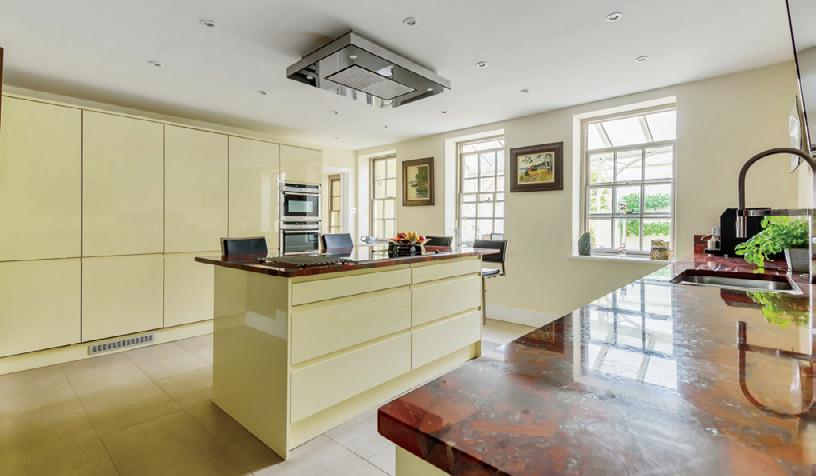
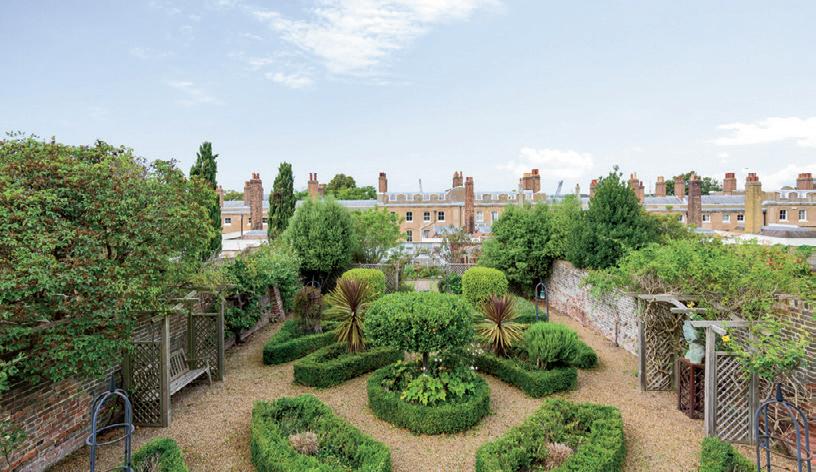
Fine & Country are delighted to present this extremely charming Grade II Listed residence, abound with period features elegantly blended with the contemporary interiors beautifully, while occupying an enviable position within mature grounds of approximately 2.5 acres, with stunning views over the neighbouring countryside, nestled in the popular Kentish village of Harrietsham.

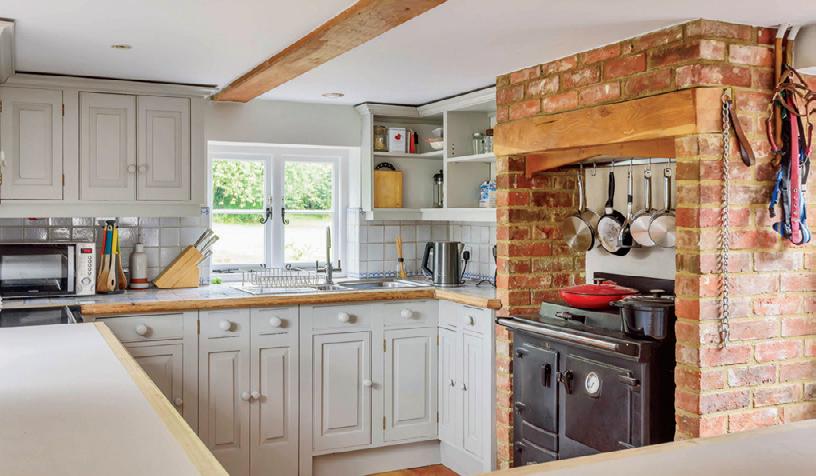


Tilden Oast is a charming Grade II Listed property set in an idyllic location backing onto farmland with wonderful neighbouring views. The property offers spacious family accommodation spread thoughtfully over four levels and has been updated and well maintained by the present owners. The fitted kitchen/breakfast room and family dining room are contained on the ground floor of the roundels. The property also benefits from the lawned grounds with strips of apple orchard and natural ponds forming a befitting surround and backdrop to this character country property.

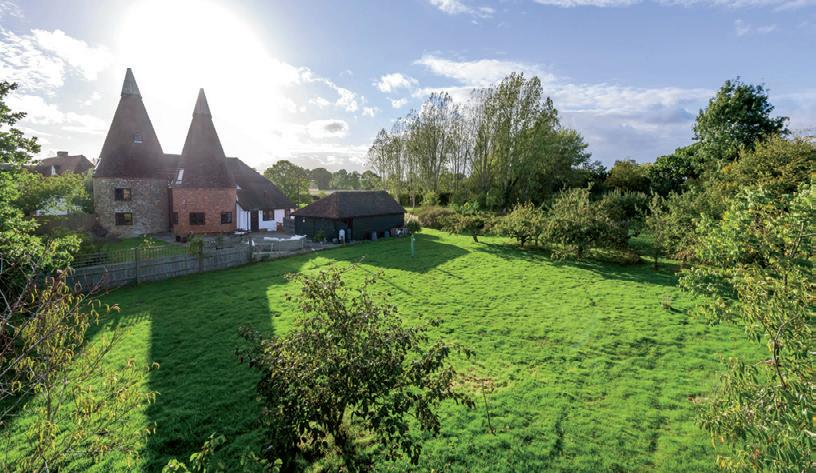
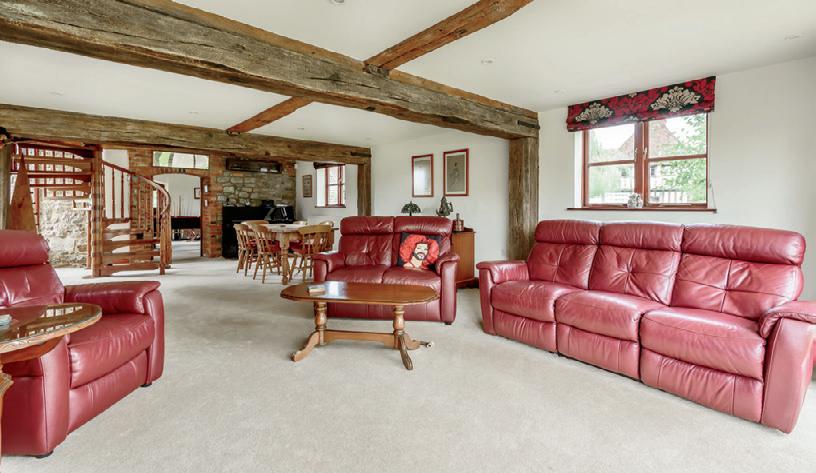



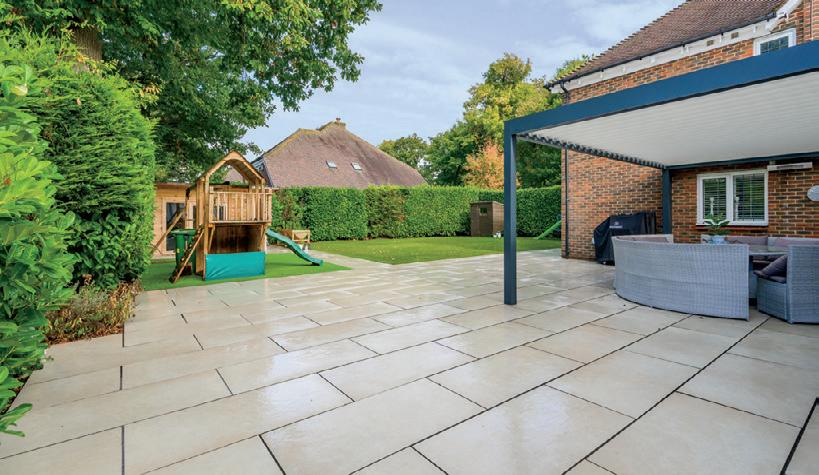
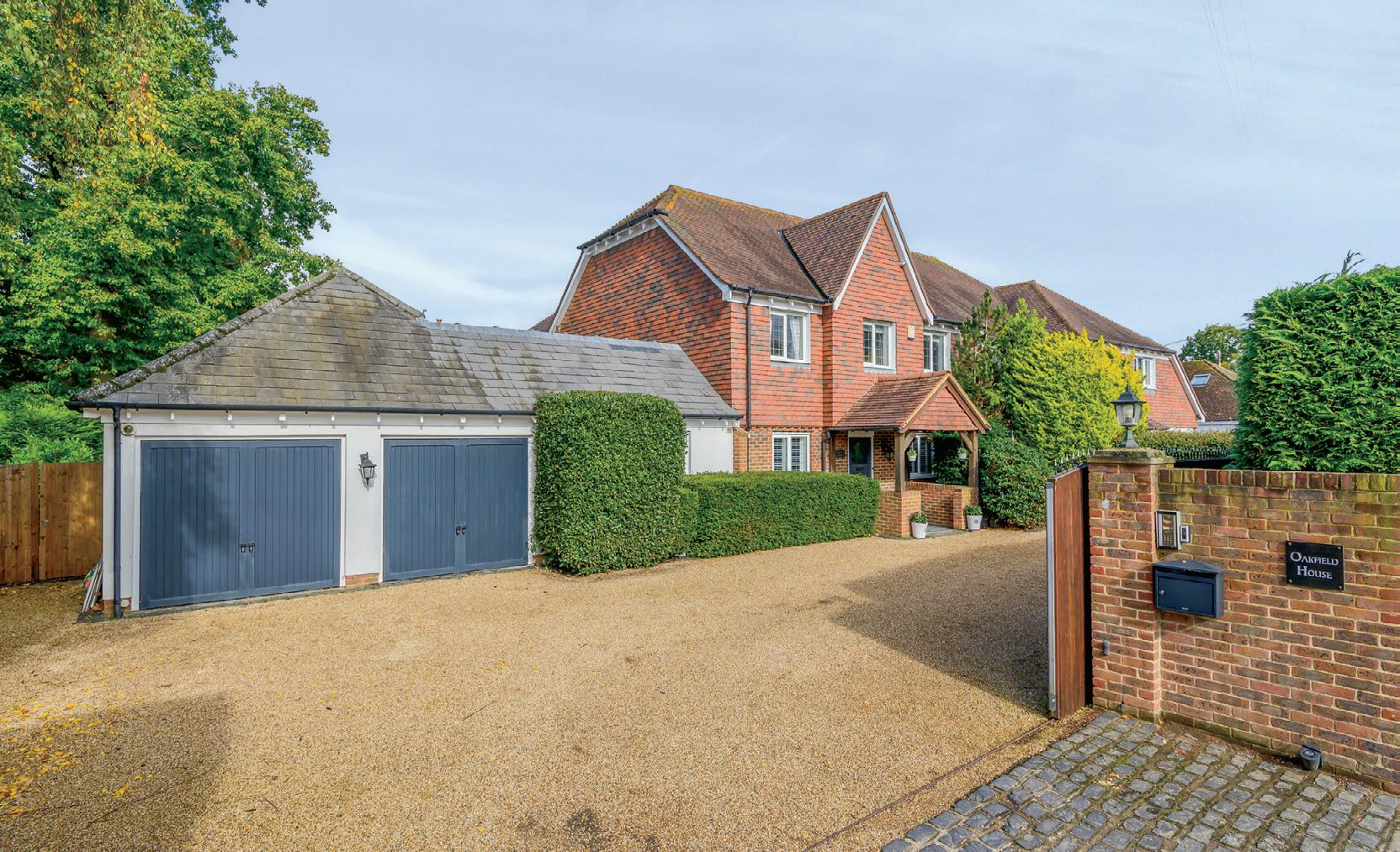






We value the little things that make a home
Fine & Country are pleased to present this charming four bedroom period residence with breathtaking far-reaching views over the Kentish countryside, The property stands enviably within an Area of Outstanding Natural Beauty in the sought-after village of Birling, just on the fringes of the award-winning market town of West Malling. Currently configured over two floors, the home enjoys good light with approximately 1,800 sq. ft. of versatile living accommodation, affording tastefully presented, characterful interiors exhibiting exposed brick open fireplaces, a beautiful bay window, ornate ceiling cornicing and attractive Kentish ragstone adorning the exterior elevations.
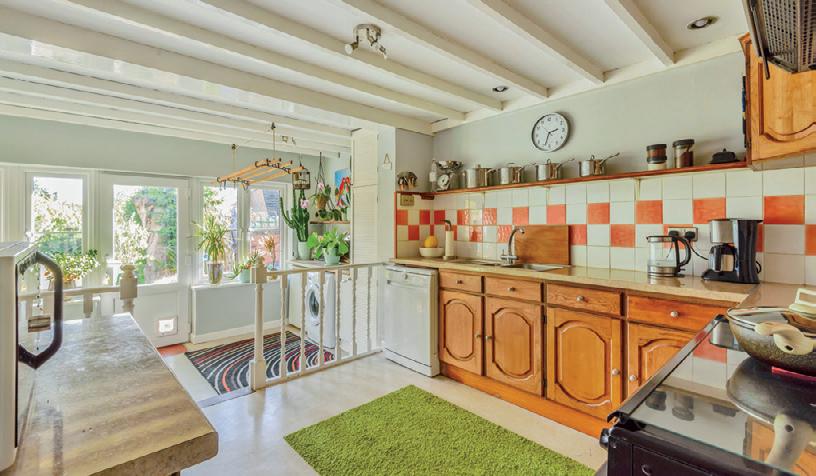

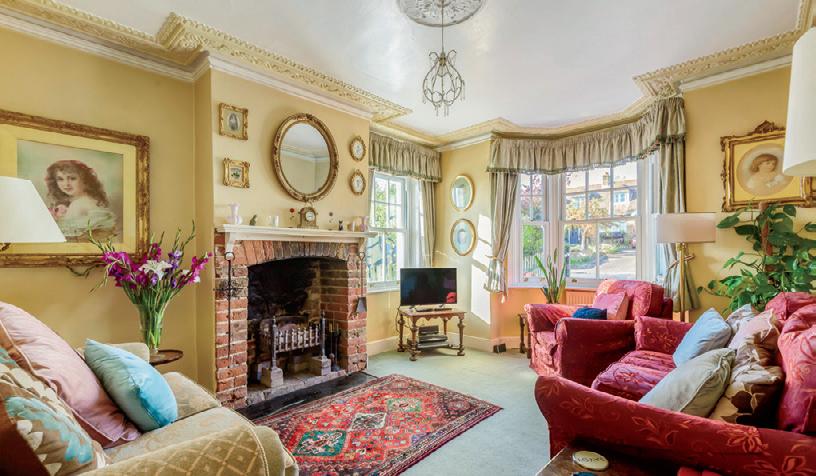

Fine & Country are delighted to bring to market this unique four bedroom oast conversion with an exceptionally large private garden with swimming pool located in a rural position near the popular village of Marden. This wonderful property forms the middle part of a large oast conversion and offers a wealth of features including a large two-storey outbuilding, large private garden and ample parking. The house, which includes around 1,750 sq. ft. of internal living space, is set over three floors and consists of, on the ground floor, a kitchen/dining room, living room, cloakroom, utility room/study and dining room. On the first floor you find three bedrooms, an en suite shower room and a family bathroom. On the second floor is a principal bedroom.
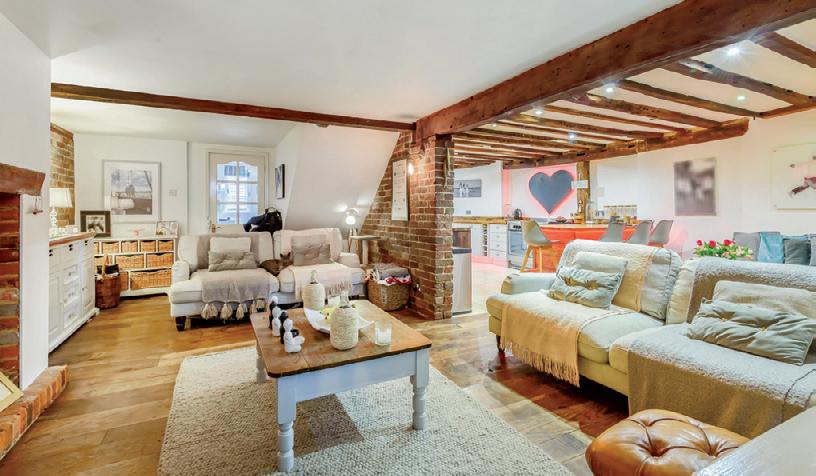
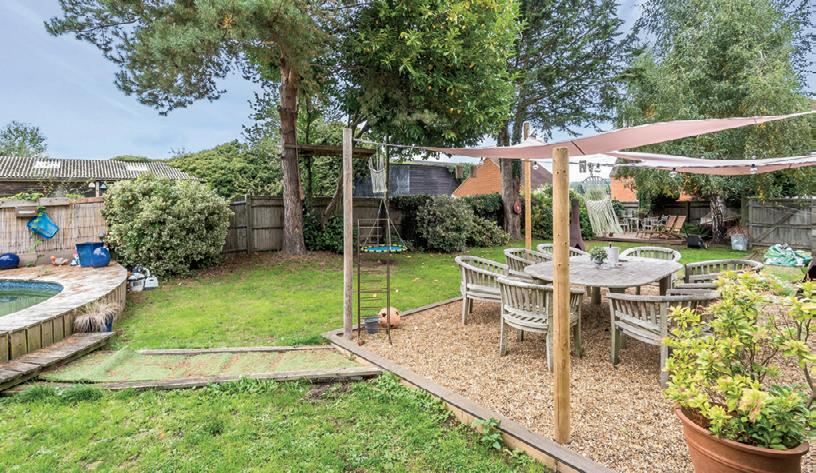

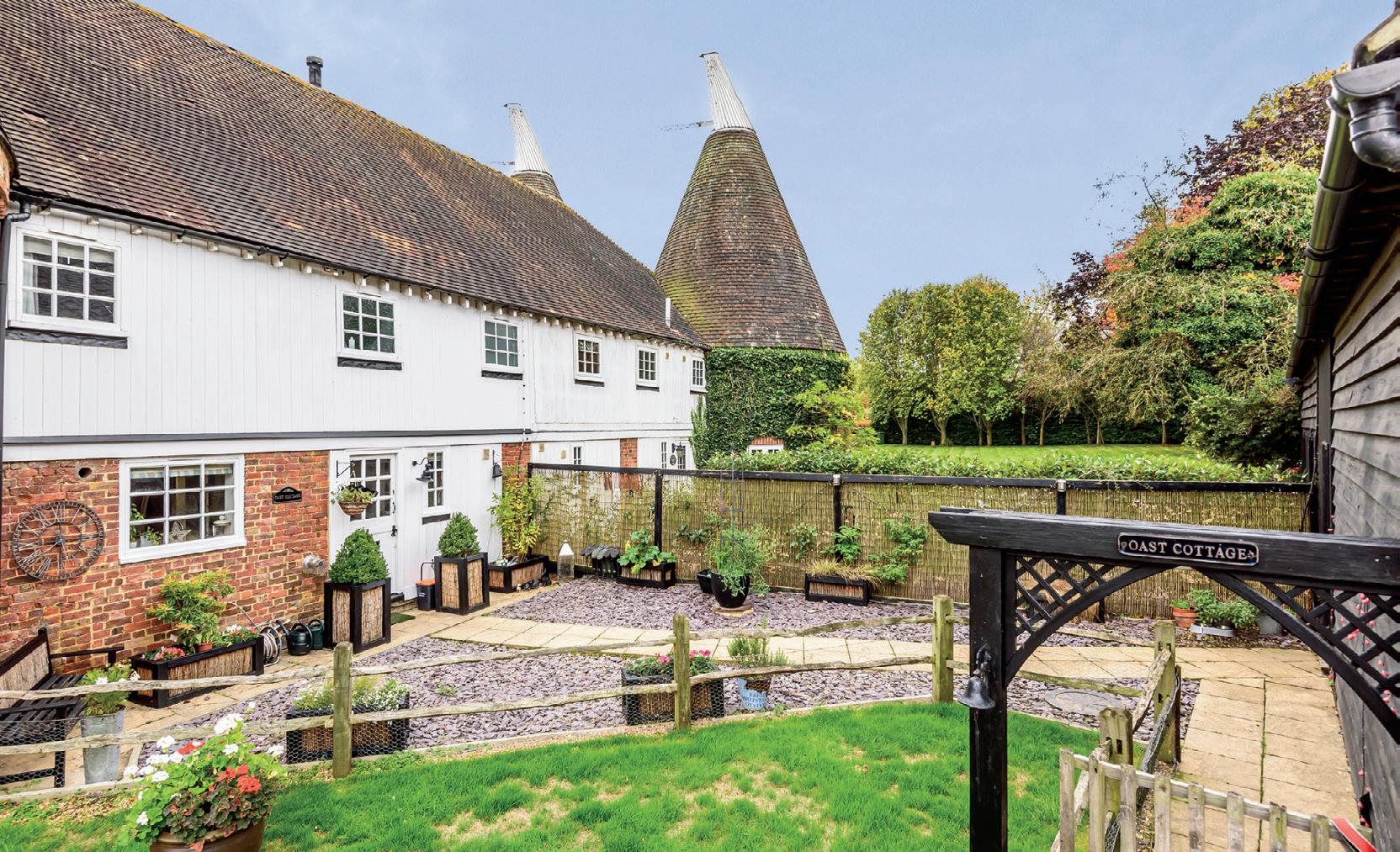
Fine & Country are delighted to bring to market this wonderful six bedroom family home with equestrian facilities including stables and a paddock in a plot of approximately 3 acres located in a private rural position near the popular village of Brenchley. This unlisted property dates from the 1920s and benefits from a range of wonderful features including high ceilings, a private driveway with ample parking, garage and a second access directly to the paddock. The house, which includes more than 2,130 sq. ft. of internal living space, is set over two floors and consists of, on the ground floor, a kitchen, cloakroom, bedroom, utility room, dining room, reception room and conservatory. On the first floor you find five bedrooms and two family shower/bathrooms.

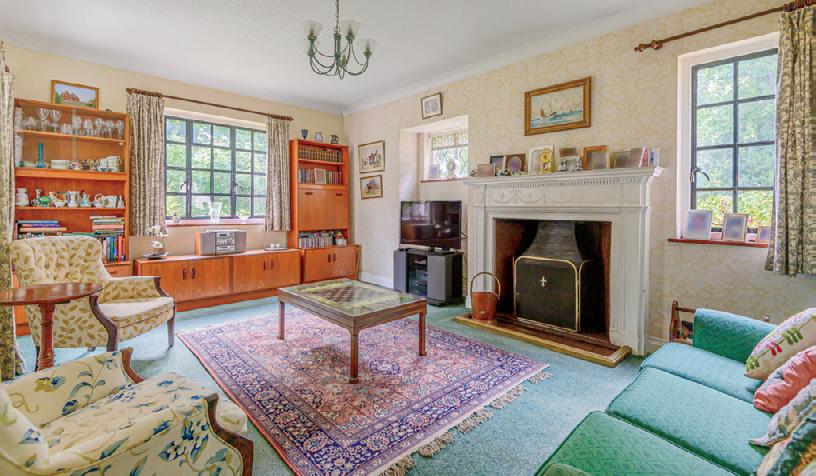

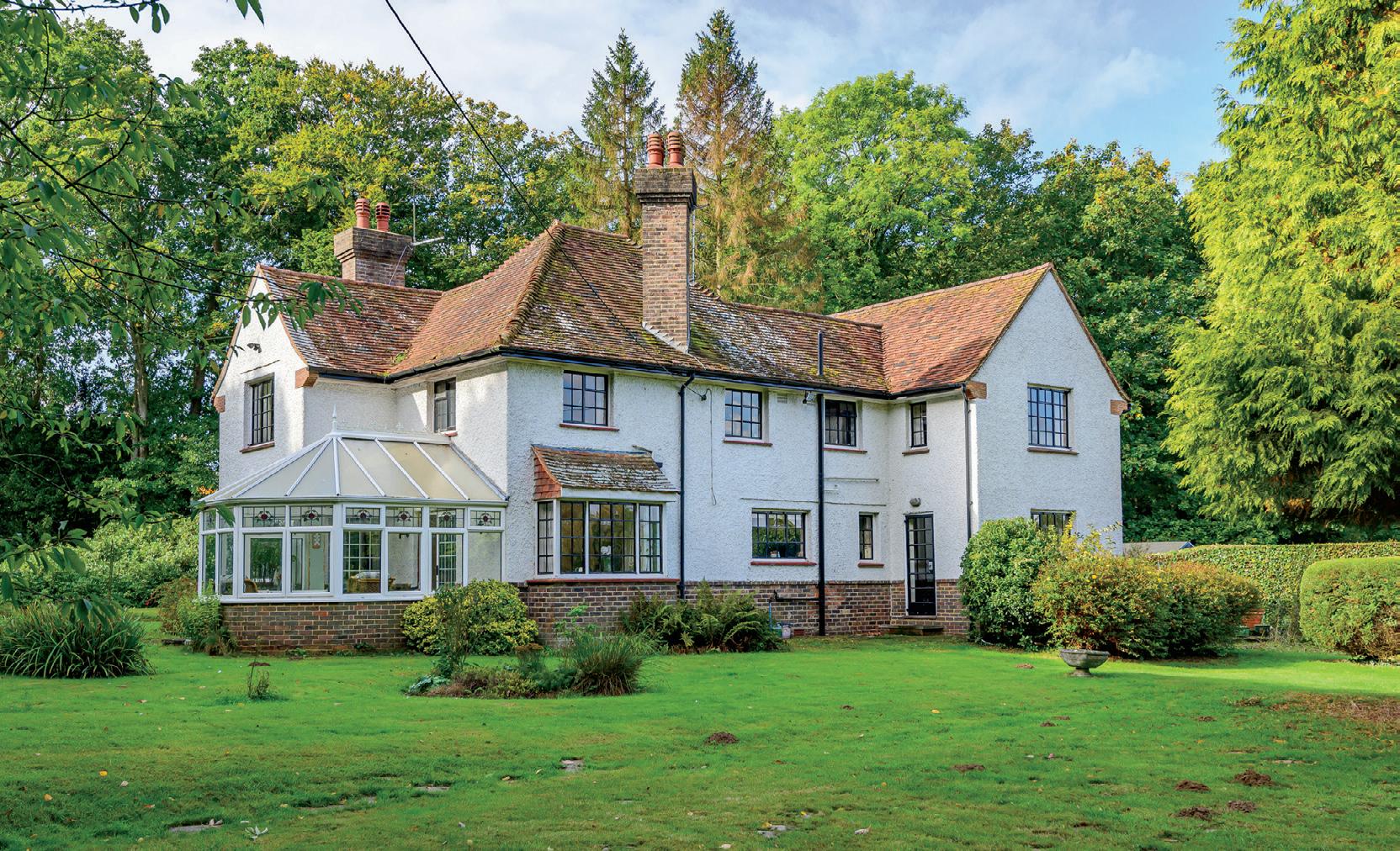
Fine & Country are proud to bring to market this Grade II Listed five bedroom family home with a large garden and ample off-street parking located in a convenient position in the popular village of Sandhurst. The house, which includes more than 2,350 sq. ft. of internal living space, is set over three floors and consists of, on the ground floor, a kitchen, dining room, three reception rooms and an outside cloakroom. On the first floor you find five bedrooms, two en suite shower/bathrooms and a family bathroom, while on the lower ground floor you have a cellar.
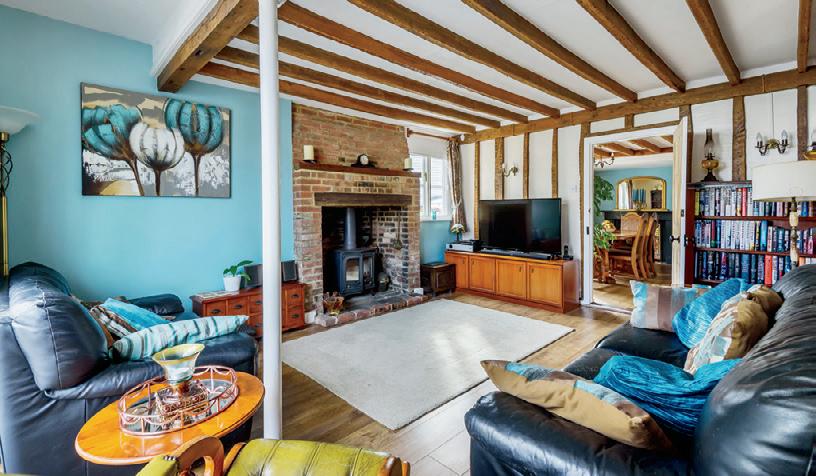
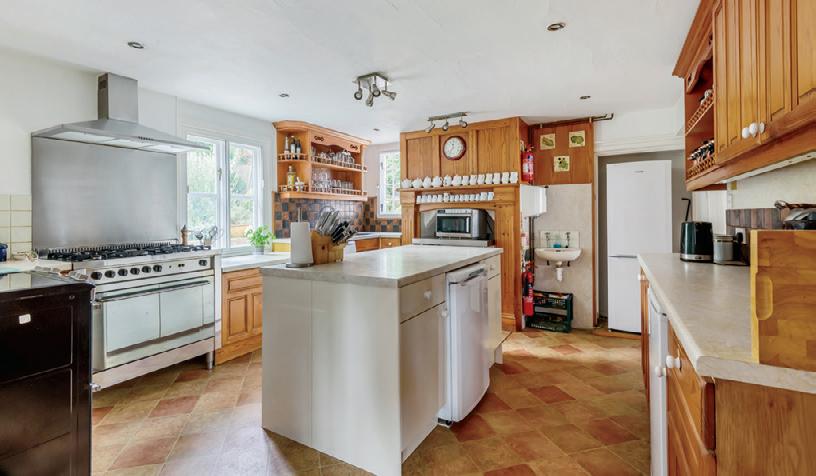
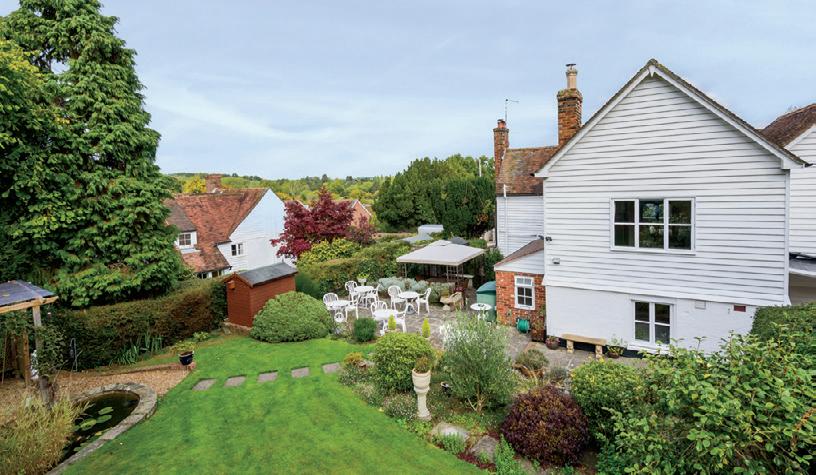
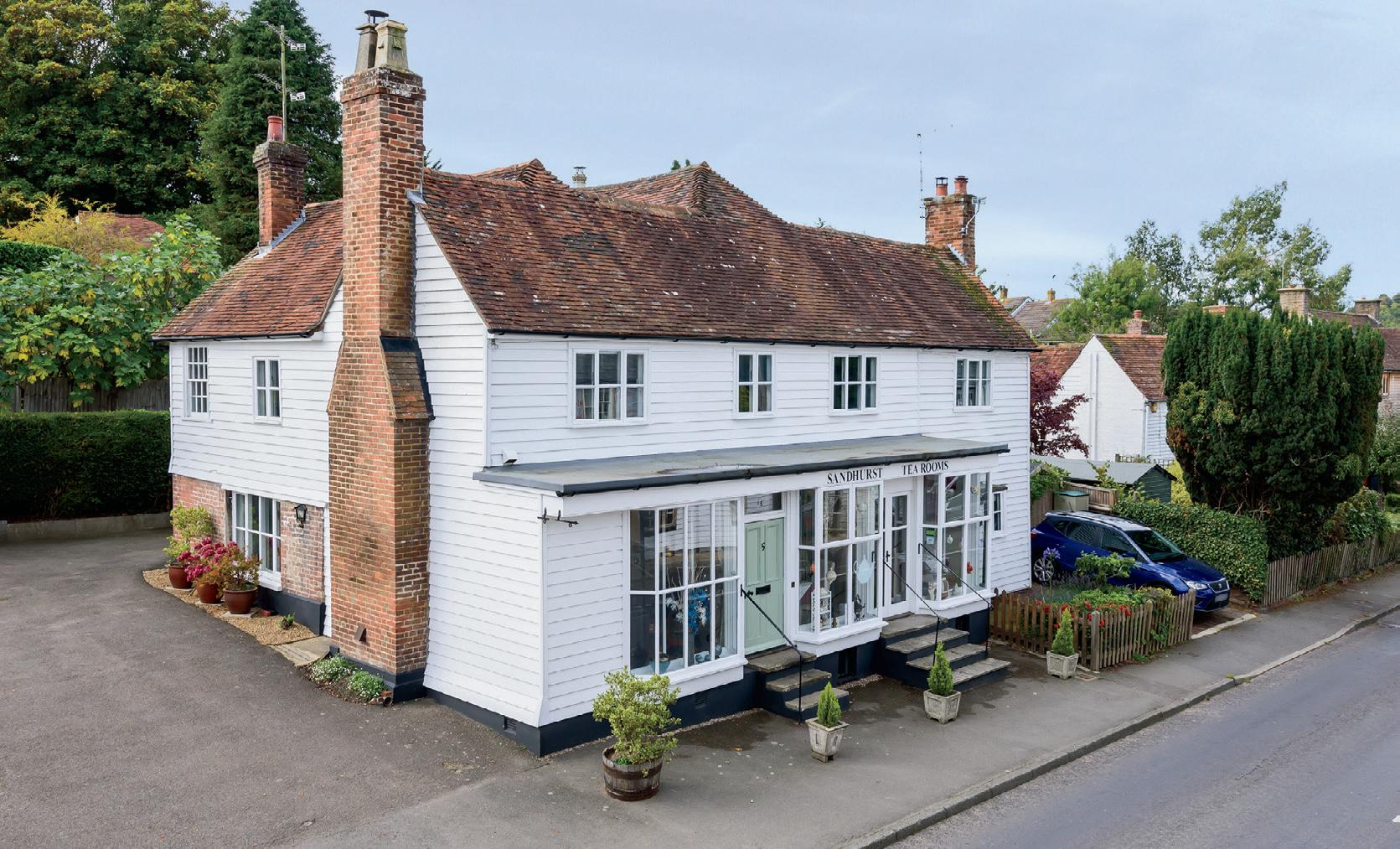
Fine & Country are proud to bring to market this stunning five bedroom detached family home with equestrian facilities and attached two bedroom annexe in a plot of approximately 2.25 acres of landscaped garden and paddocks in a private rural position near Bexhill-on-Sea. This wonderful property is immaculately presented throughout having been redesigned and renovated by the current owners to an excellent standard and offers exceptionally light and well-designed living space with a wealth of features including stables, an annexe, landscaped gardens, a large paddock, small paddock and a double garage.


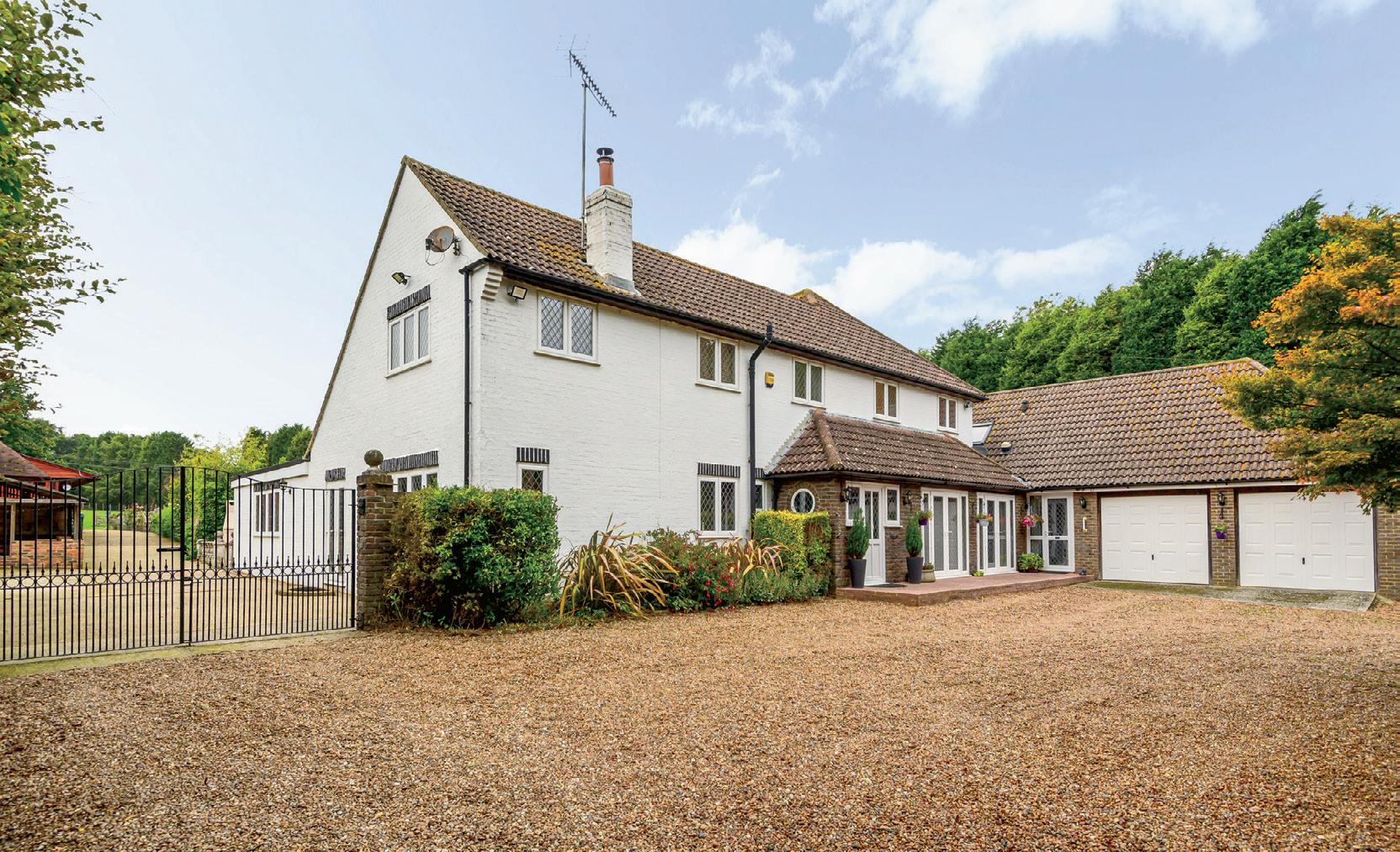
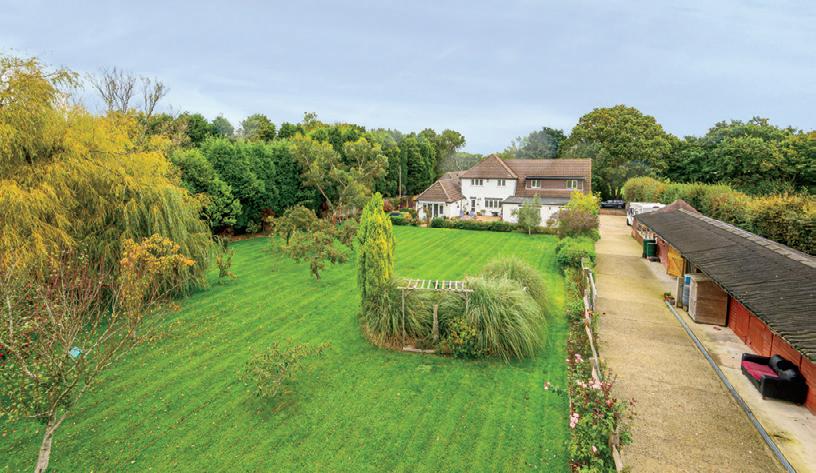
Fine & Country are proud to bring to market this stunning six bedroom detached family home and detached two bedroom cottage in a plot of approximately 4 acres of landscaped garden and woodland in a private rural position near Bexhill-on-Sea. This wonderful property, which is not listed, is the perfect opportunity for someone looking to put their own stamp on a property and offers exceptionally light and well-designed living space with a wealth of features including a swimming pool, stunning views and a detached two bedroom cottage. The main property, which includes just under 4,000 sq. ft. of internal living space, is set over four floors. The cottage is set over two floors and includes 1,015 sq. ft. of internal living space.
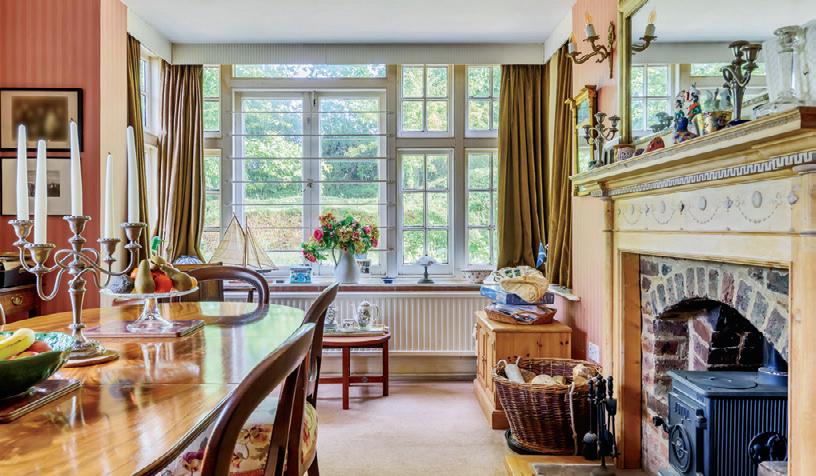

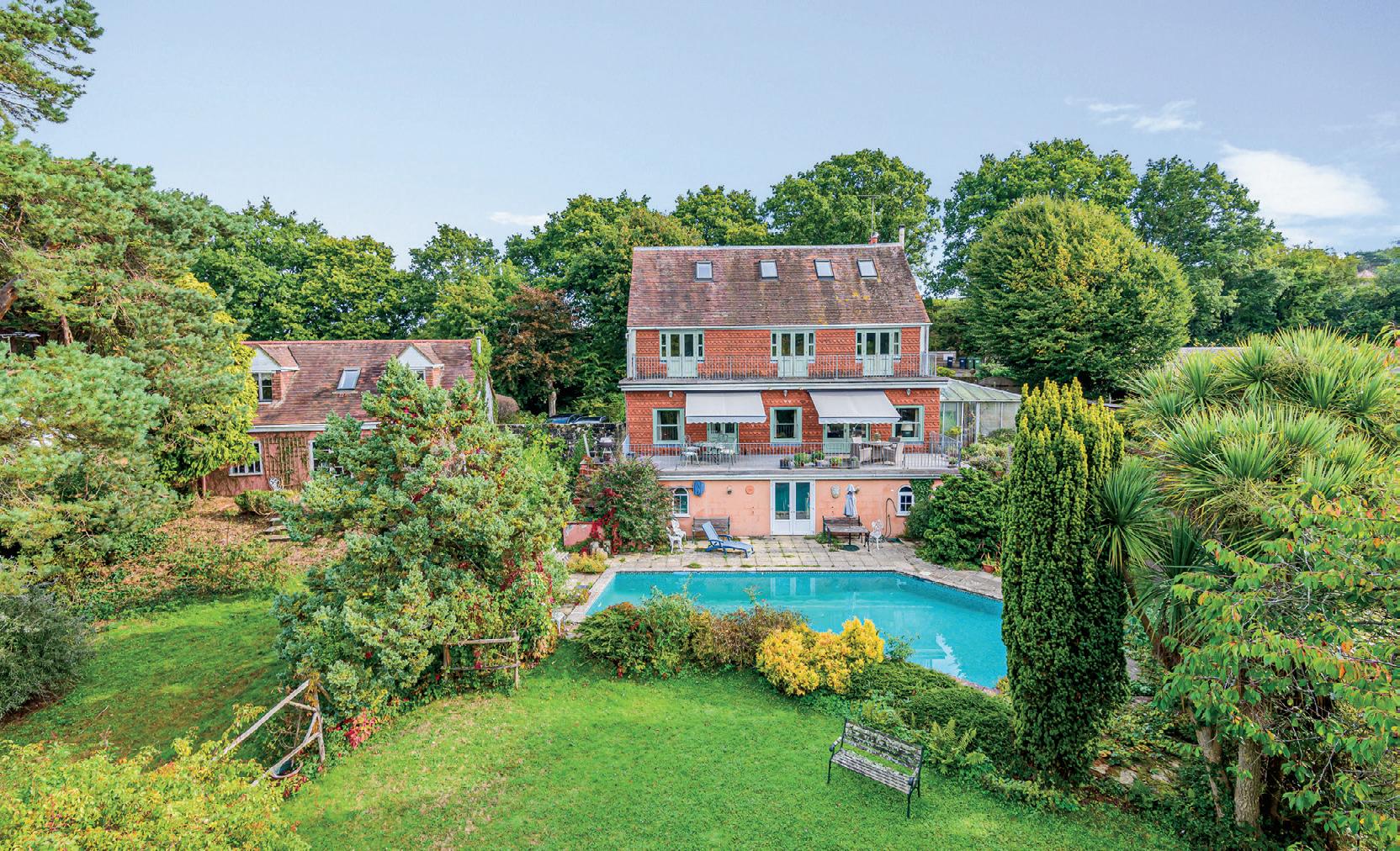

Fine & Country are proud to bring to market this beautifully presented five bedroom family home with a wealth of period features throughout and a plot of approximately half an acre located in a fantastic position in the popular village of Blackboys. This Grade II Listed thatched property is in a private position and set well back from the road and benefits from a wealth of features including a double garage and workshop, landscaped gardens and a cellar. The property has been completely renovated throughout by the current owners to an excellent standard. The house, which includes just under 2,600 sq. ft. of internal living space, is set over four floors.
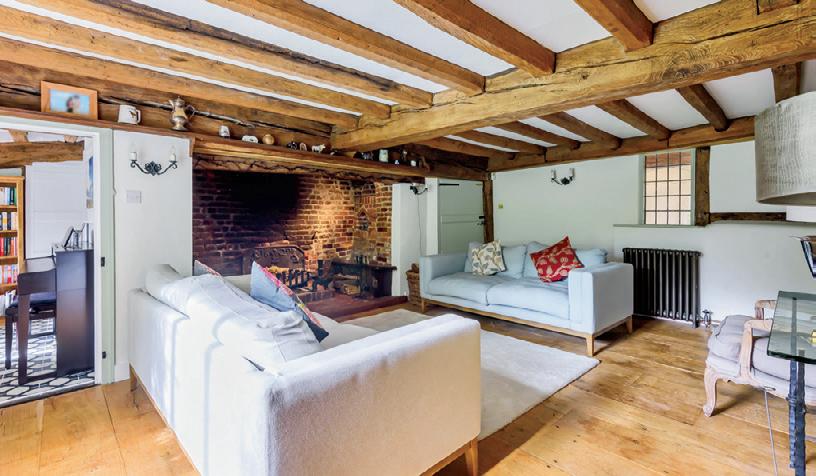
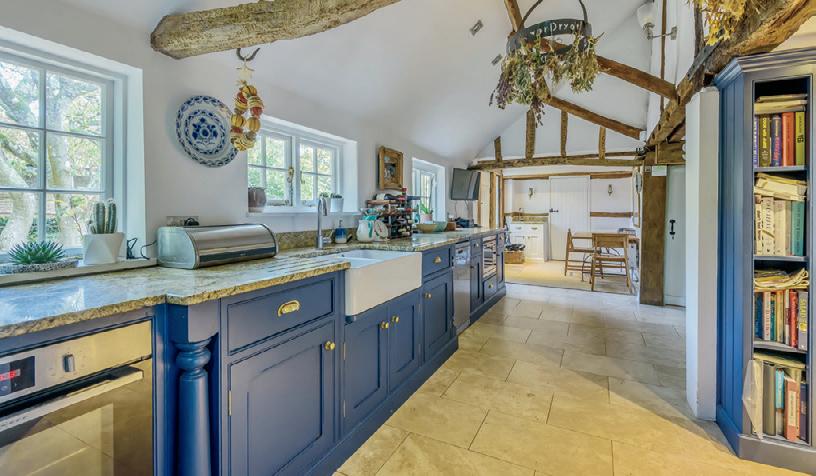


Fine & Country are delighted to bring to market this wonderful three/four bedroom unlisted period property which is also a part of the Possingworth Estate, with a private garage and two further parking spaces, a patio/decking area and access to approximately 73 acres of beautiful parkland, located in a rural position in Cross in Hand. This wonderful home, which includes just under 1,000 sq. ft. of internal living space, is presented to the market in excellent condition throughout and presents a beautiful property. The property also benefits from the potential for the top floor bedroom to be split into two separate bedrooms.
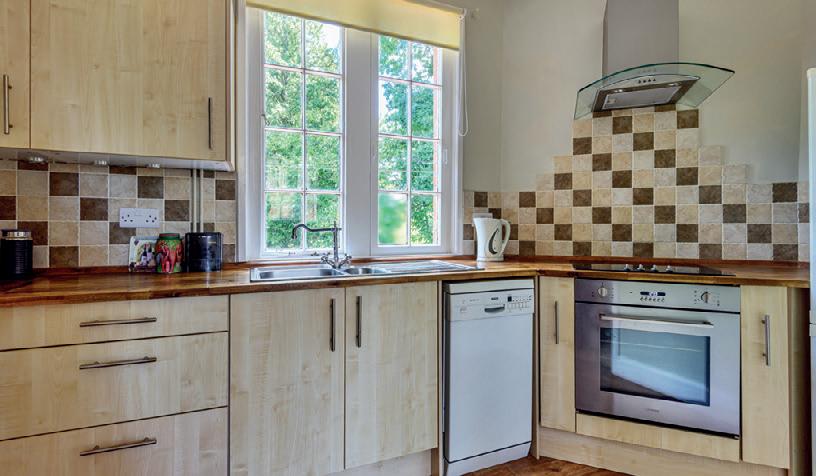
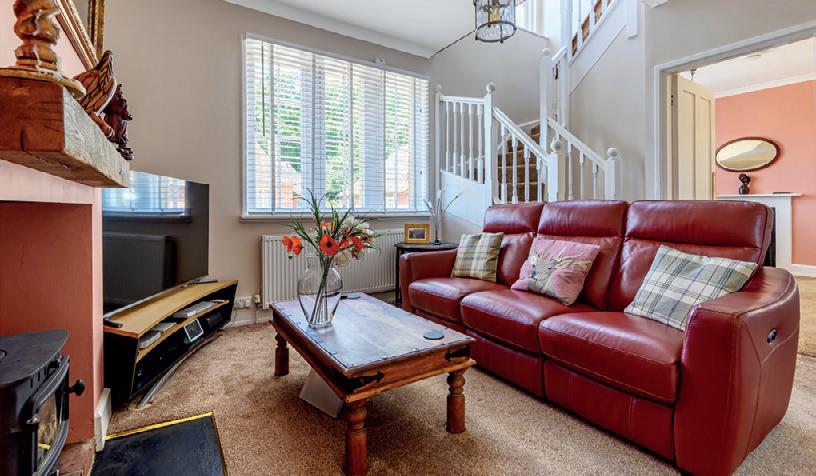


Exceptional four bedroom, two bathroom, ground floor Victorian apartment situated in one of Hove’s most sought-after locations with the luxury of private garage, workshop and stunning gardens. This exceptional apartment is a superb example of a Victorian conversion. The light and space within this elegant property are outstanding. A unique yet charming home presenting with an abundance of original features, subtly updated to accommodate contemporary living. Beautifully neutral interior décor sits well with the period detailing of high, intricately corniced and moulded ceilings, traditional woodblock flooring, period archways, stained glass and striking curved windows. Garage and off-street parking.
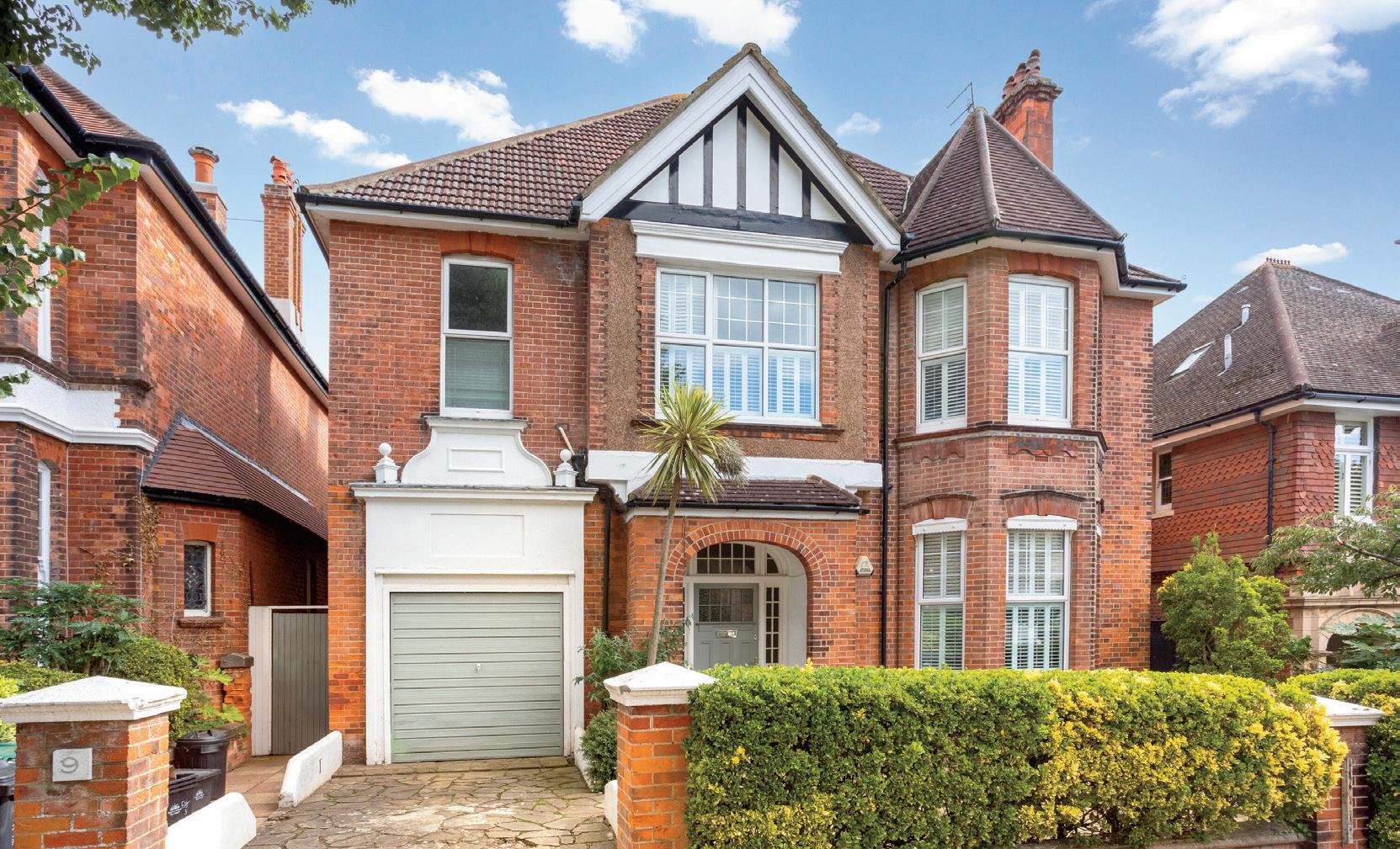



Stunning six bedroom, four bathroom, detached Victorian family home situated in one of Hove’s most coveted residential locations. Impressively extended and beautifully presented, this property is arranged over three floors spanning approximately 4,424 sq. ft. With an exceptional, wellestablished garden. Ideal for young families, given the proximity to many excellent local schools and being within easy reach of the city centre, seafront and mainline train station.
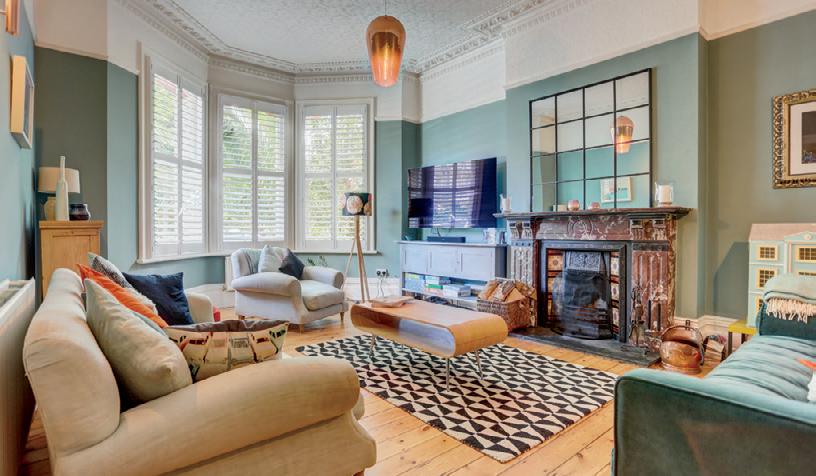


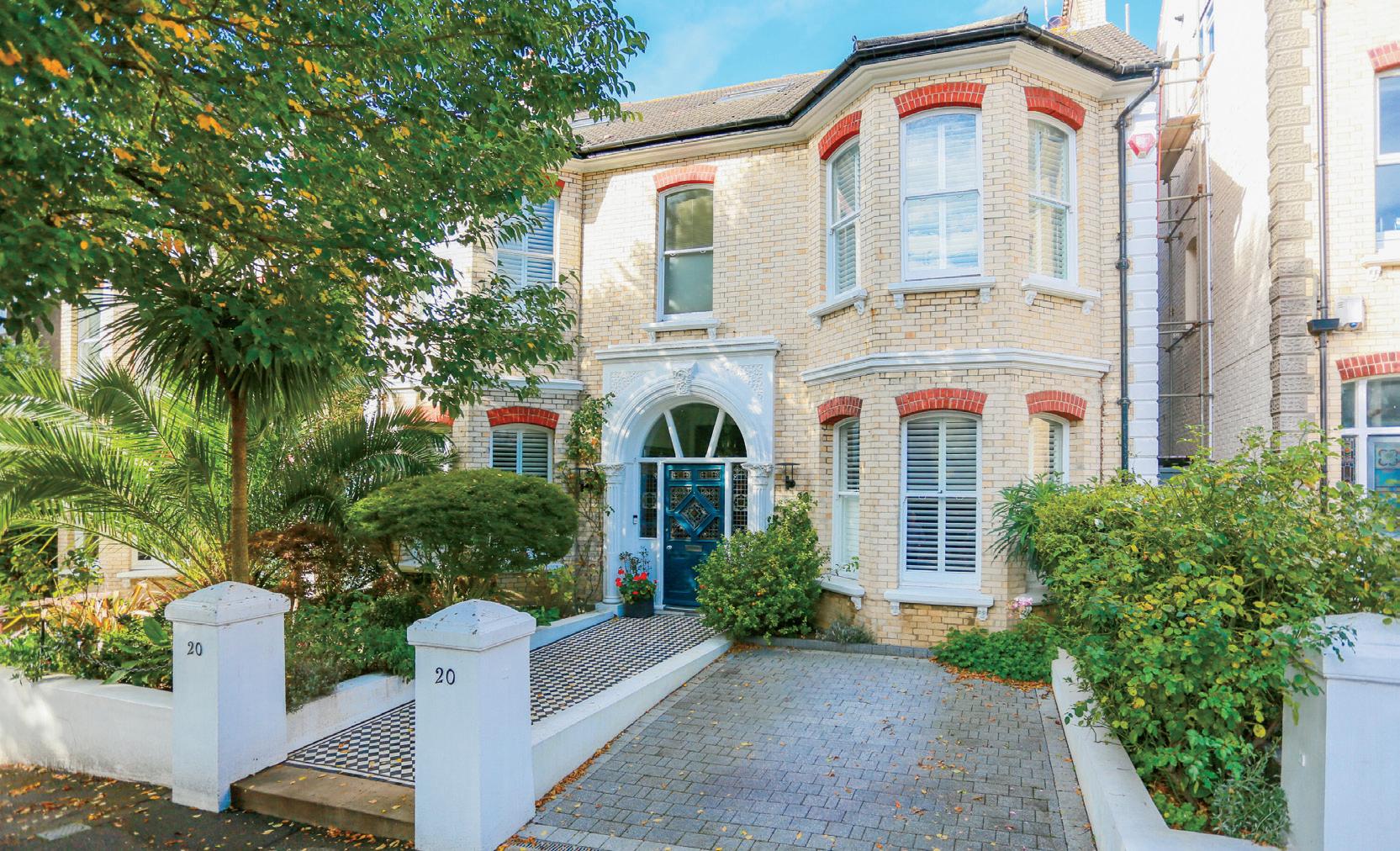
This penthouse apartment is something special, being located within the prestigious Gunwharf Quays development, having a spacious layout with a light and airy feel; this apartment is one up from the rest with a large open-plan living room incorporating kitchen with outstanding views over Portsmouth Harbour entrance, the Spinnaker Tower and towards Portsdown Hill in the distance.

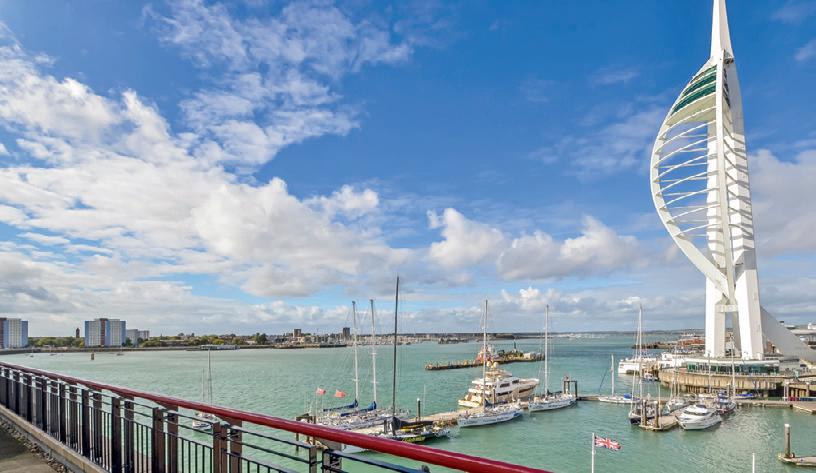
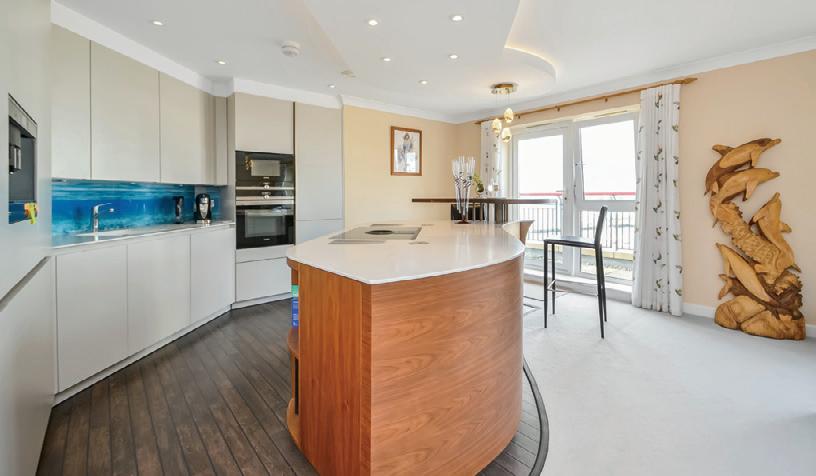
Offered with double glazing, underfloor heating, a bespoke fitted kitchen, two double bedrooms, both with en suite facilities, plus a separate guest cloakroom. Having two balconies, a lift service and secure car parking as well as being only a few minutes’ walk to the social and retail areas of Gunwharf Quays and close to the Portsmouth Harbour mainline railway station to London, Waterloo, the continental ferry port and commutable road links.

Fine & Country New Forest are delighted to introduce Three Beeches, a beautifully presented countryside home located in The New Forest village of Burley. What is immediately noticeable on arrival at Three Beeches is the sense of privacy and tranquillity. The property benefits from direct forest access and is a peaceful haven. Free from any modern disturbances, it is nonetheless surprisingly accessible to the wonderful village centre of Burley, located just over a mile away, arguably one of the most beautiful and sought-after villages in The New Forest. The property has been beautifully modernised and extended with exposed timber cladding and is extremely private. Sandle Manor Mews, Sandleheath




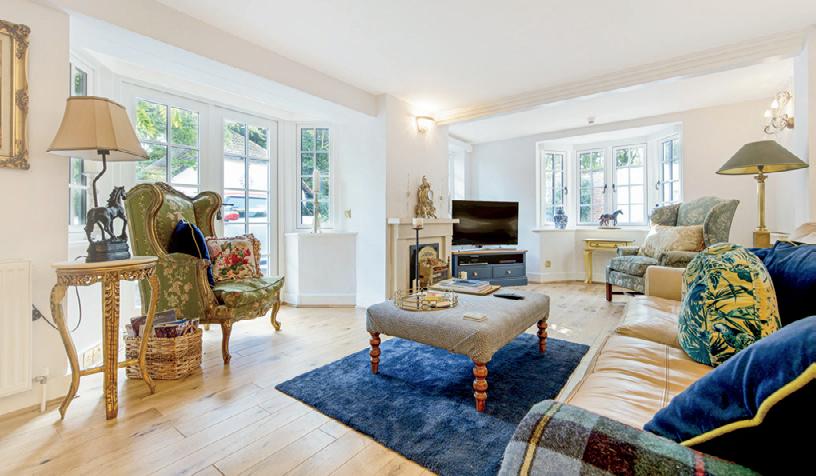
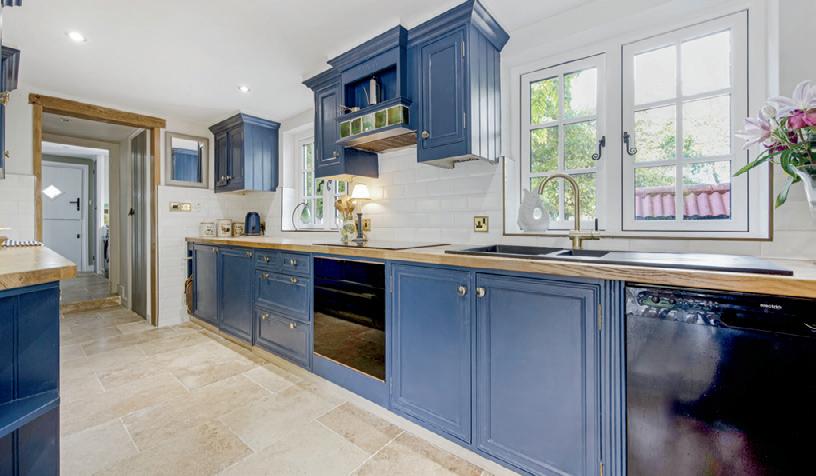
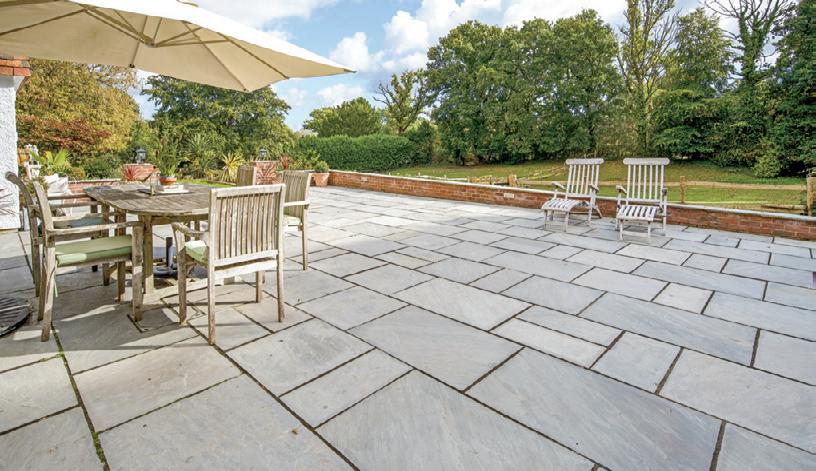
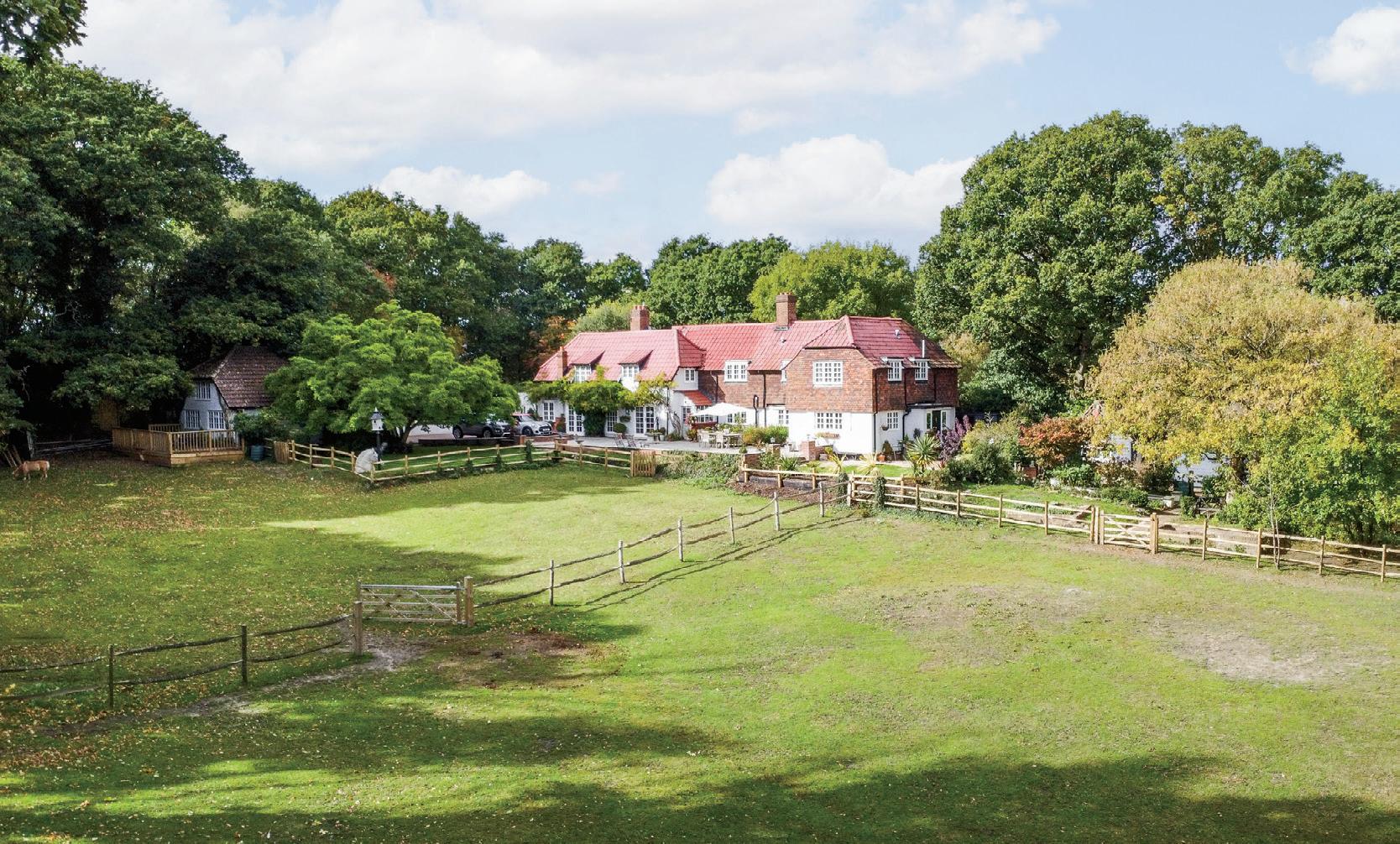
Fine & Country New Forest are pleased to offer for sale this spacious, prestigious, detached five bedroom property, constructed in 2001 and set in an exclusive cul-de-sac development. The property has been completely refurbished throughout. In the agent’s opinion, one of the highest specification properties offered for sale in the current marketplace. Situated in a popular but convenient forest location close to Ringwood, Bournemouth and Christchurch. This spectacular property is finished to the highest standards and boasts a wealth of wonderful features. This well-proportioned, modern family home is conveniently located in a prestigious residential area with excellent commuter links to London, Southampton, and the nearby New Forest National Park and South Coast with its excellent amenities and beautiful bathing beaches.
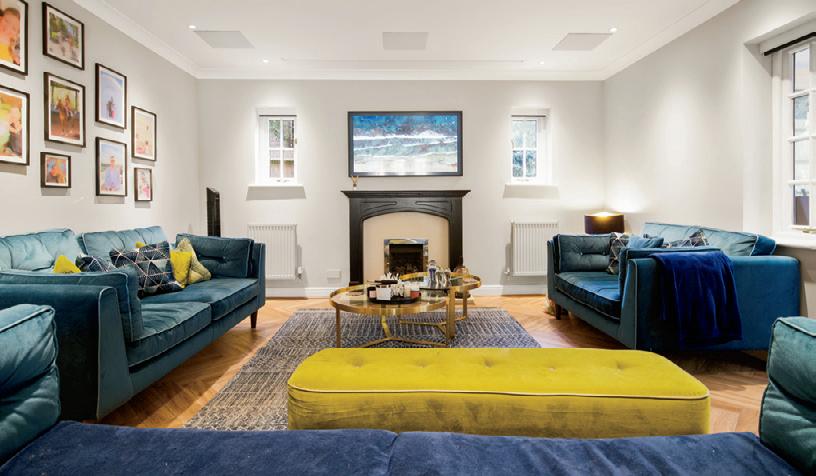
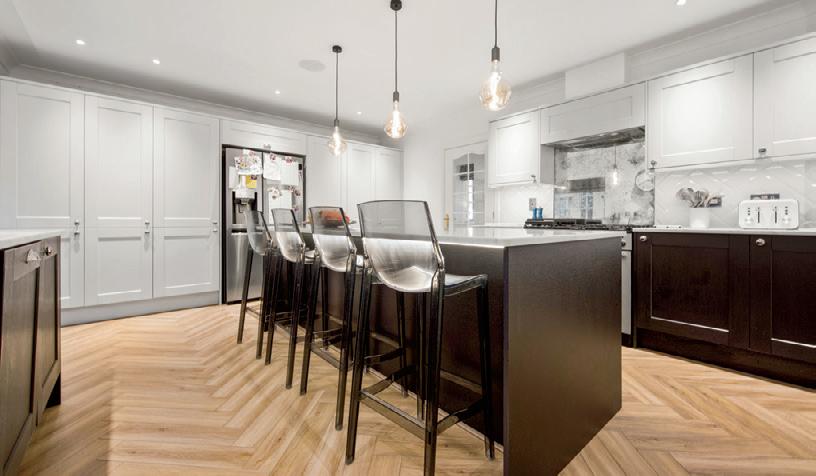

Manor Mews, Sandleheath

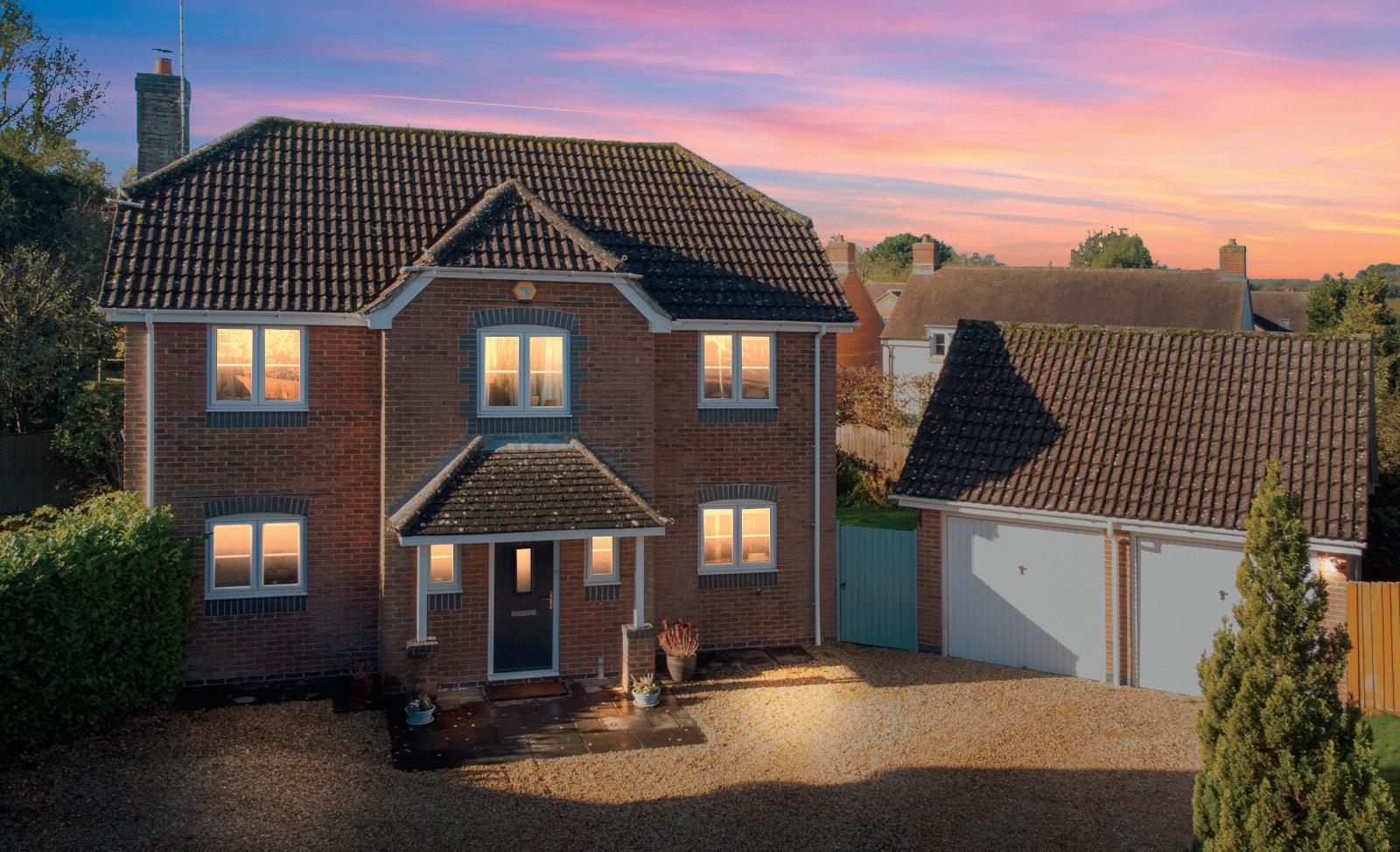



With a fascinating mix of period features, modern design and intergenerational opportunities, this spacious family home is really unique. Set well back from the road down a private gravelled driveway and through an electric gated entrance, the location is sought after and popular, close to the beach and mainland ferry terminal. The varied roof lines, high chimney stack and box bay windows give the property kerb appeal and the charm continues as you cross the threshold through the oak-framed porch, with a boot and coat room directly ahead and access to the annexe/separate holiday-let wing. In the newly designed part of the house there is the stunning light and bright dual-aspect family space with sea views. Fitted with oak flooring and underfloor heating throughout. The kitchen area has a very useful and impressive walk-in pantry with a range of cupboards and shelving.
The focal point in the lounge area is the feature wall and modern three-sided Barbas Bell panorama gas fireplace while the dining area is large enough to entertain a dozen guests and includes a breakfast dresser unit complete with integral fridge. From the hallway you can access the first floor via the original staircase and once up the stairs the landing features a roof lantern with three bedrooms and separate family shower room. The large main bedroom suite with a seating area has stunning dual-aspect views across the Solent. The rear garden has been designed with low maintenance and leisure in mind but does have a raised vegetable plot for those who like to ‘grow their own’. It includes a large lawn, shrub borders as well as a raised terrace leading to a decked entertainment area that includes a summer house used as a gym and covered outdoor kitchen area and bar as well as a hot tub.


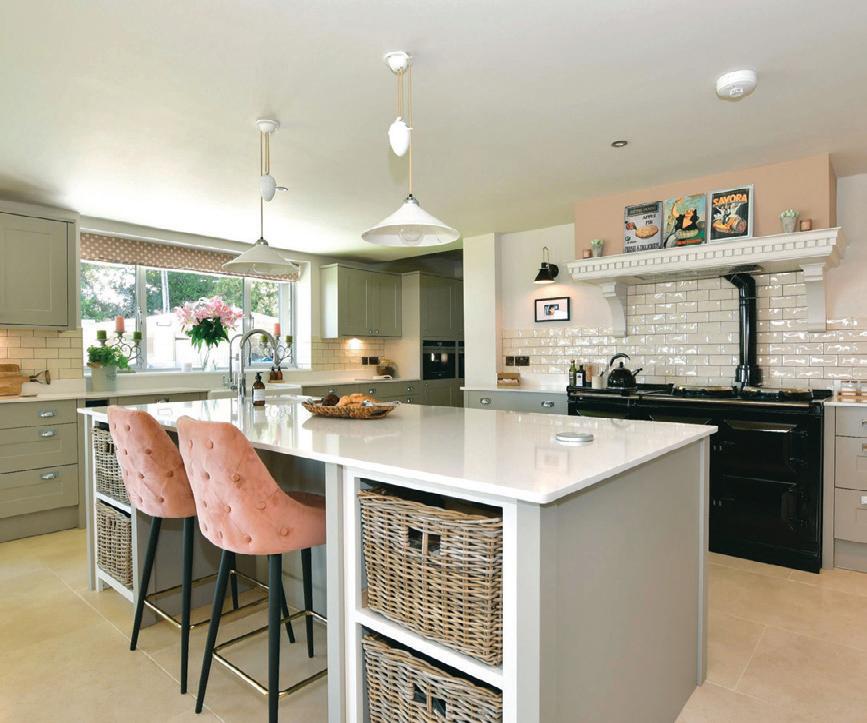

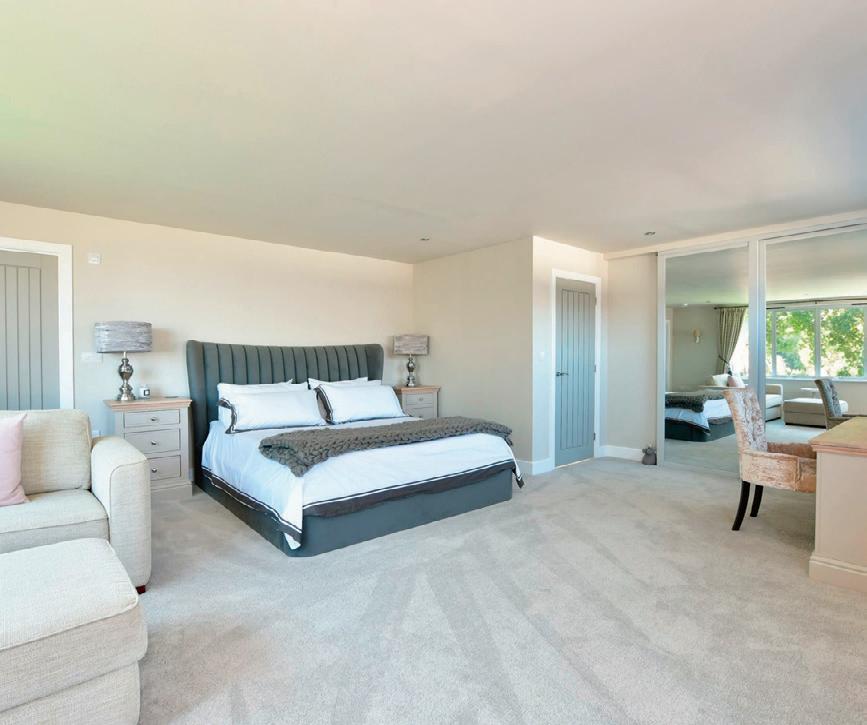
Set very well back from a quiet country lane on the outskirts of Whitwell village is this fascinating property. The house has its origins in the 1930s but has been completely renovated and extended by the current owners to an extremely high standard. The multi-faceted property nestles in the midst of approximately half acre of grounds and it is approached via a gate opening into a vast gravel frontage where you can park numerous vehicles and flanked by a stone path leading to the attractive porch that leads to the original part of the property. While on one side there is a two-storey barn-style extension with wood cladding, on the other there is additional accommodation and a pitched roof double carport.






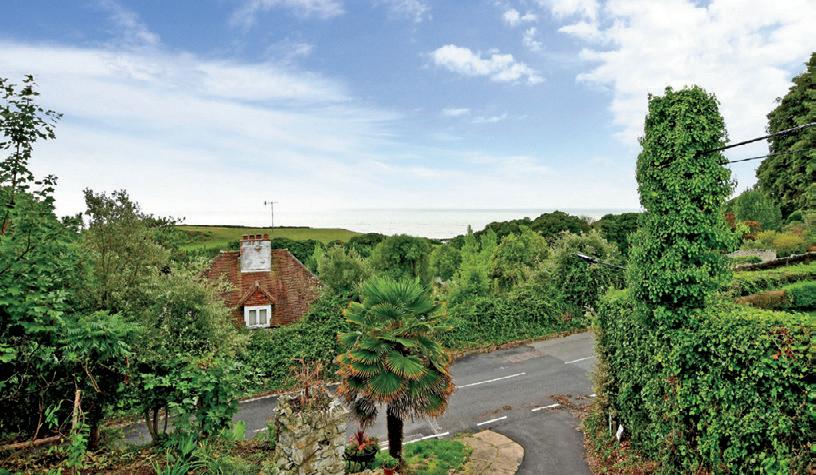
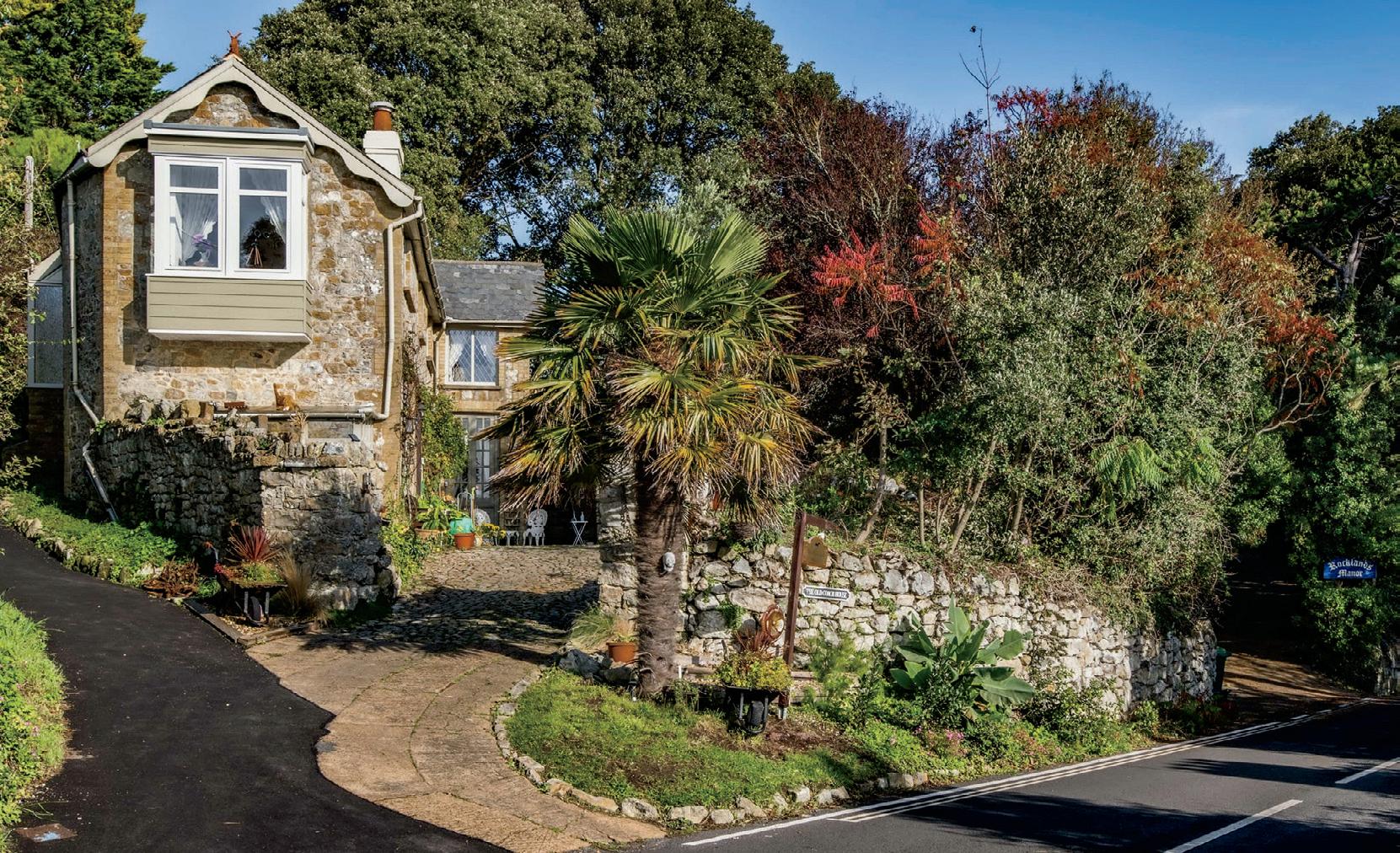
Located in an elevated position, this superb contemporary detached Swedish-style cedar-clad family home has been designed to make the most of the stunning, panoramic scenery overlooking the Fishbourne Estuary and Wootton Creek with the living accommodation on the first floor and most of the bedrooms downstairs. The front of the first floor is almost entirely made up of bi-folding doors that open onto a full-width balcony, providing even greater opportunities to enjoy the wonderful views.

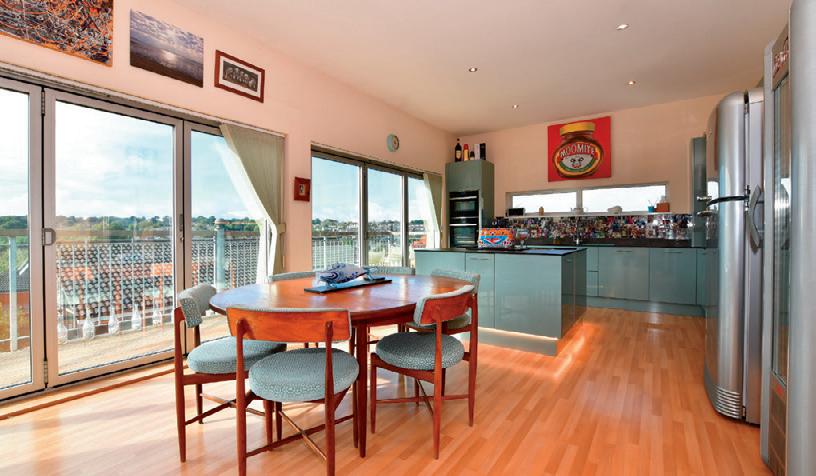
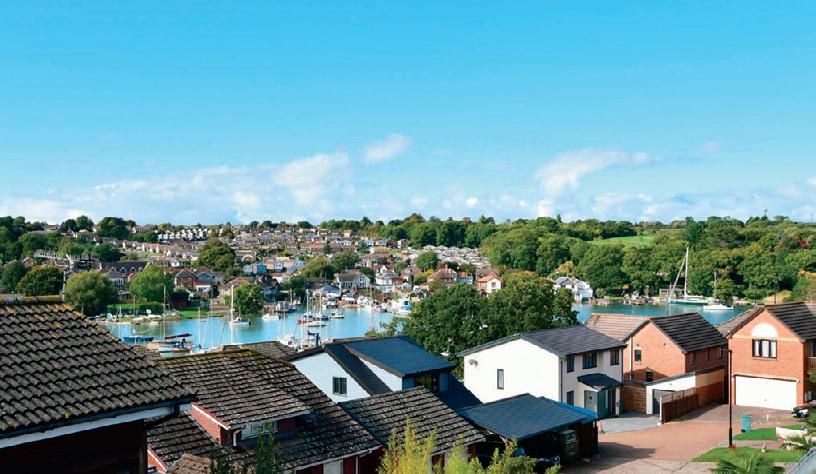

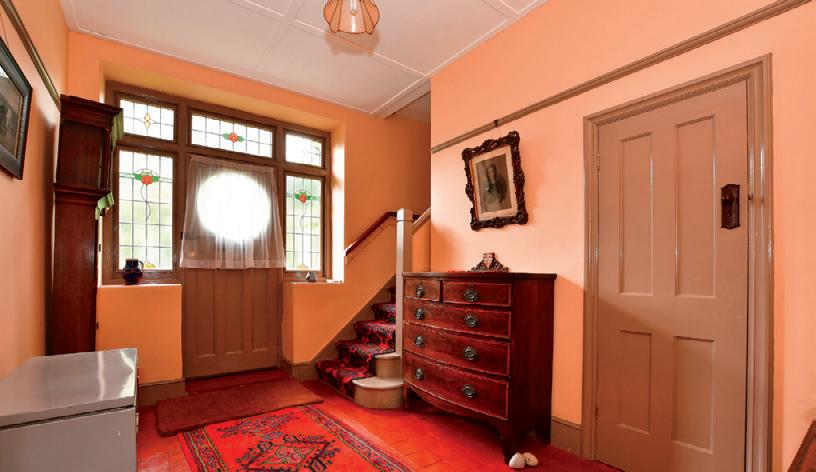

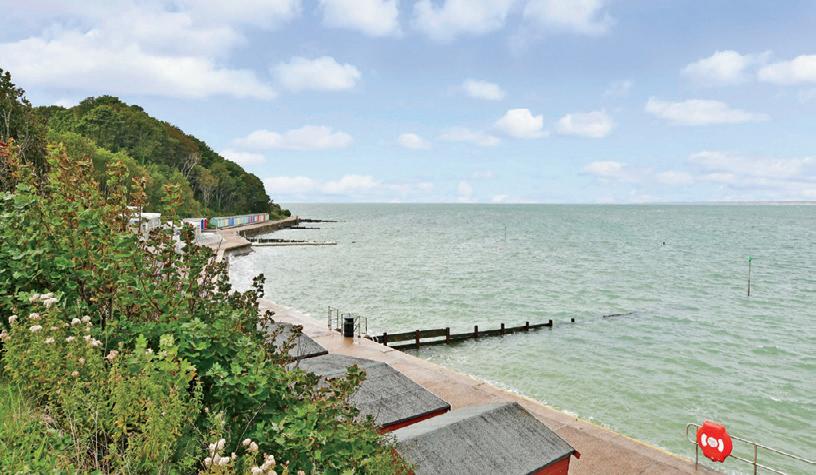

With an address entitled St Catherines View, you know the surrounding scenery will be impressive and this is definitely the case as far as this charming detached chalet bungalow is concerned. Built of island stone and located in a quiet cul-de-sac on the outskirts of the picturesque village of Godshill, the house nestles in the midst of a good-sized plot and backs on to fields with views toward St Catherine’s Point and the spectacular island coastline. Outside, the very easy-to-manage garden wraps around the house and includes a large south-facing patio for outdoor entertaining and sunbathing, raised shrub beds and steps up to a lawn area.


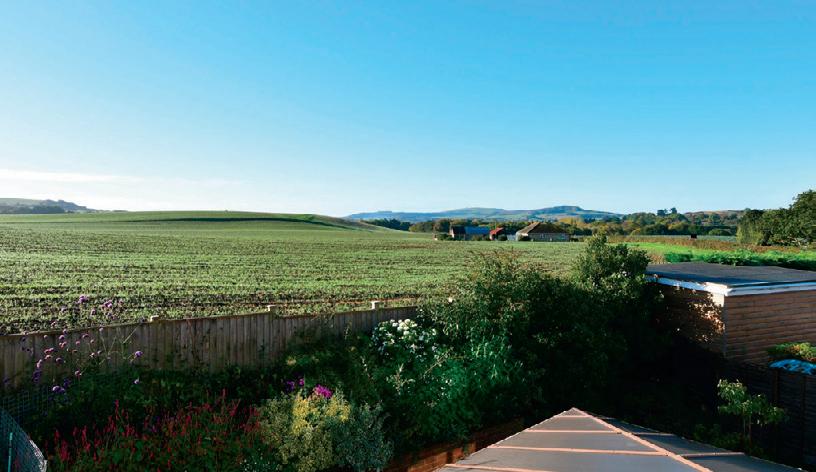
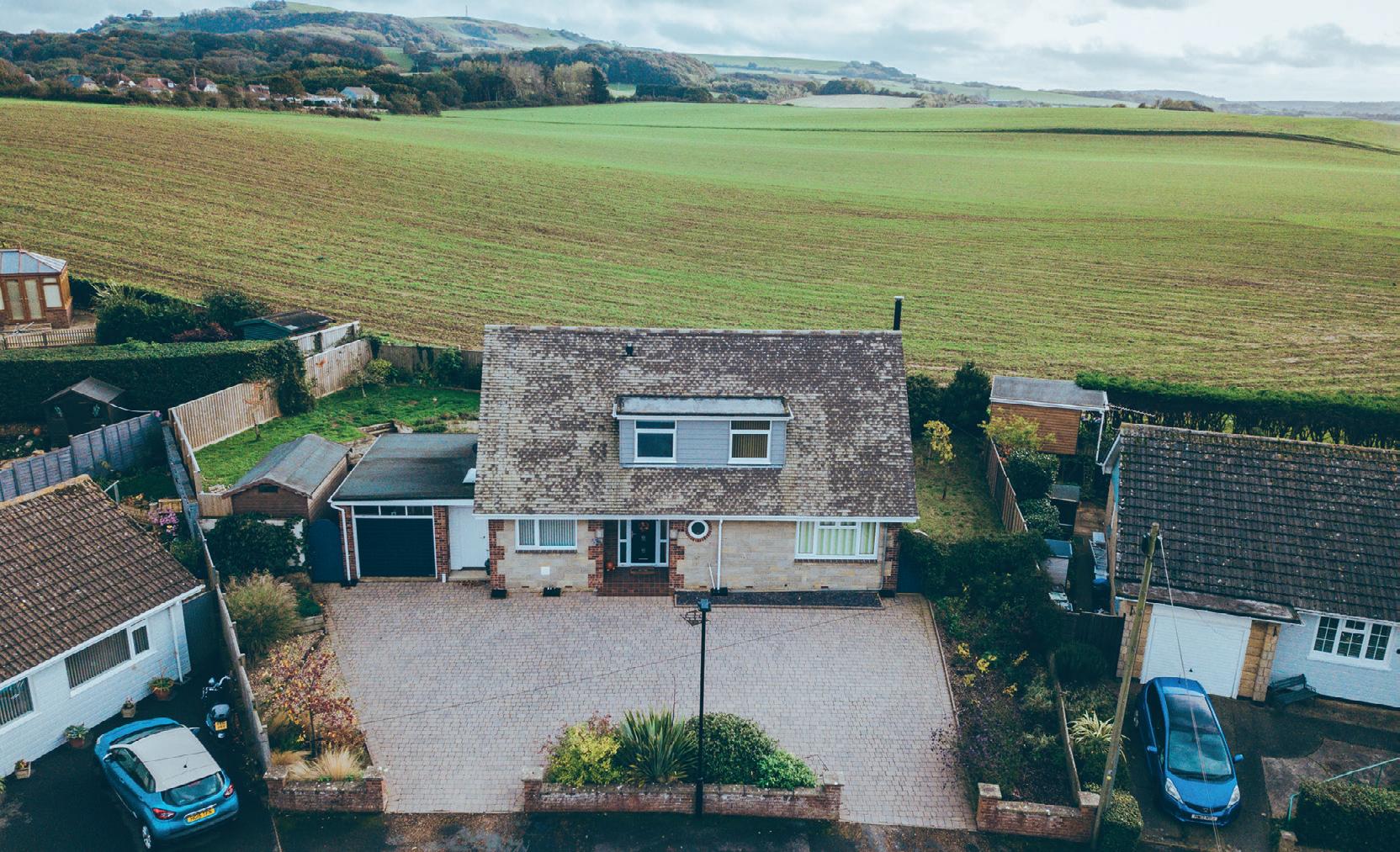
We are always told that ‘you shouldn’t judge a book by its cover’ and that is definitely the case with this fascinating single-storey dwelling. You need to step over the threshold to really appreciate everything this veritable Tardis of a delightful property has to offer. With its modern annexe and welcoming feel, it makes a wonderful and spacious family home with flexible accommodation that could provide up to five bedrooms or a delightful weekend retreat with income-generating opportunities. Located in the charming village of Calbourne, it has stunning rear views across the surrounding countryside and is approached from Elm Lane via a driveway that provides off-road parking.
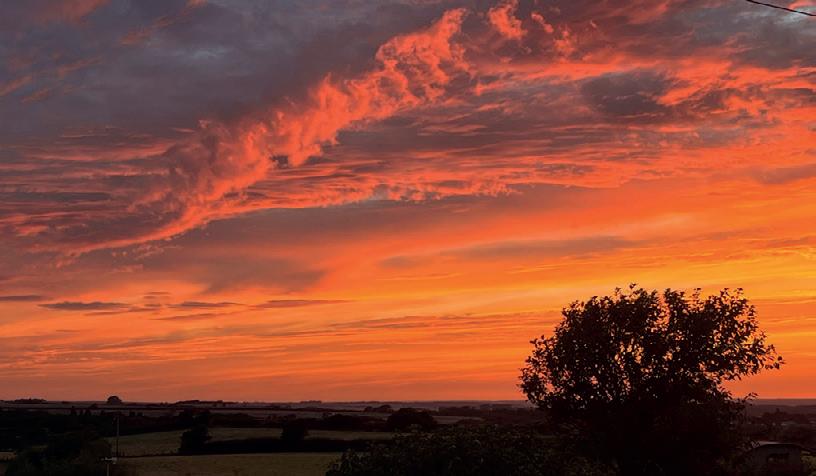
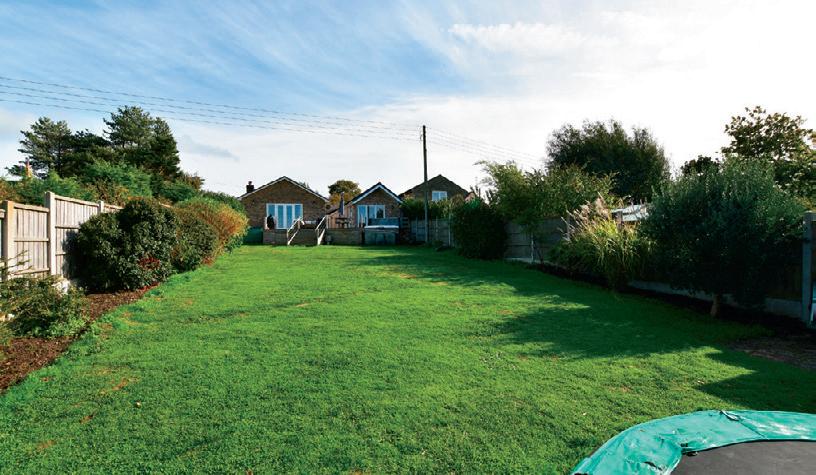


This impressive seven bedroom detached family home lies on the outskirts of the charming village of Carisbrooke, famous for its Castle and other historical buildings such as Carisbrooke Priory. The property is also close to the county town of Newport and, because of its central location, is easily accessible to all parts of the island. Originally built in 2003, it nestles in a large plot surrounded by woodland with its own brook within the property boundaries and provides plenty of flexible and attractive accommodation. The family home is accessible through a private road, set back from the main road with a driveway leading to a block-paved frontage providing plenty of off-road parking leading up to a large double garage as well as to the covered porch and front door.








This beautiful detached residence is nestled in generous, well-established garden grounds with spectacular country views all round, including the South West coast of the Island, The Needles and Dorset beyond, which can be seen both within and outside the property. The house is approached by a long drive leading to ample parking for several cars. There is an al fresco patio area suitable for dining and a chalet in a raised position to maximise the view of The Needles whilst enjoying a glass of wine and magnificent sunsets. There is also a garden shed and large workshop. The garden is fully fitted with several electrical points plus a connection for a vehicle-charging unit.

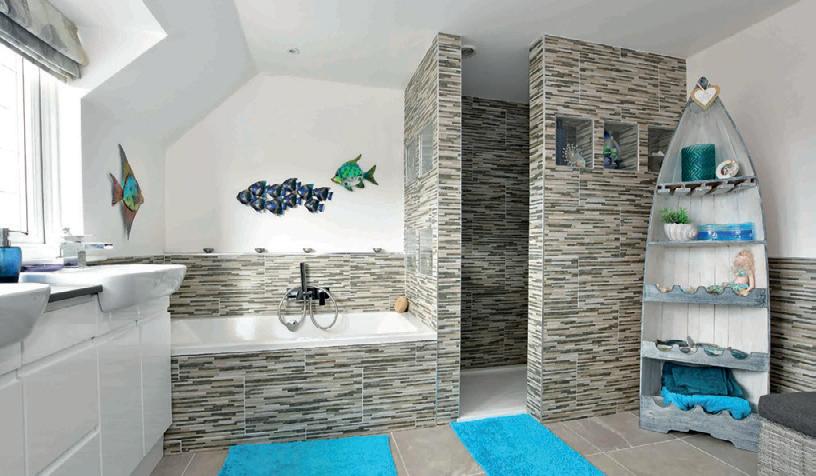
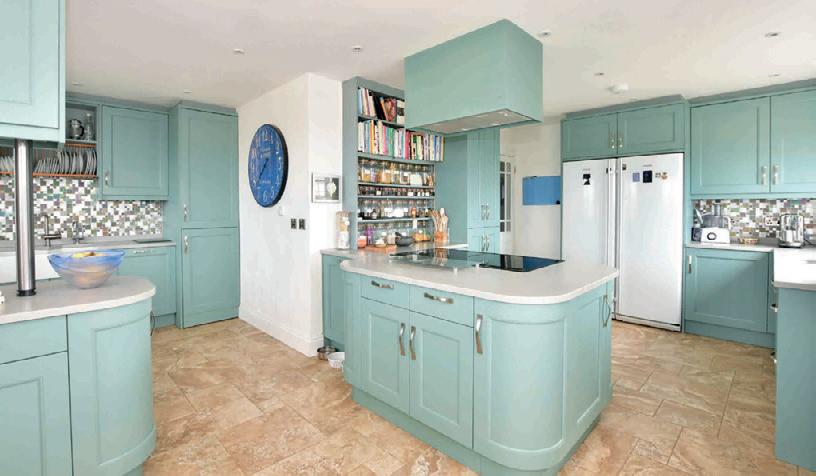



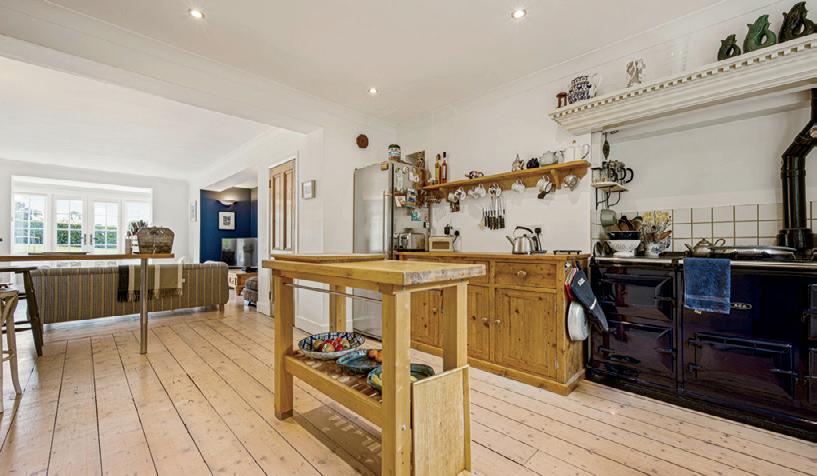

Burnells Estate was built in 1927 and is located off a country lane between the medieval village of Dunster and the Exmoor village of Wootton Courtenay. The property is approached over a private woodland drive of around a quarter of a mile set in 24.929 acres of gardens, grounds, woodlands, heathland and paddock and with the added attraction of having hunting rights over a further 81.429 acres of adjoining land. The property itself has been largely unoccupied for some 20 years and is ripe for renovation, improvement and will no doubt appeal to those seeking such a property in the West Country with potential to make a glorious home.
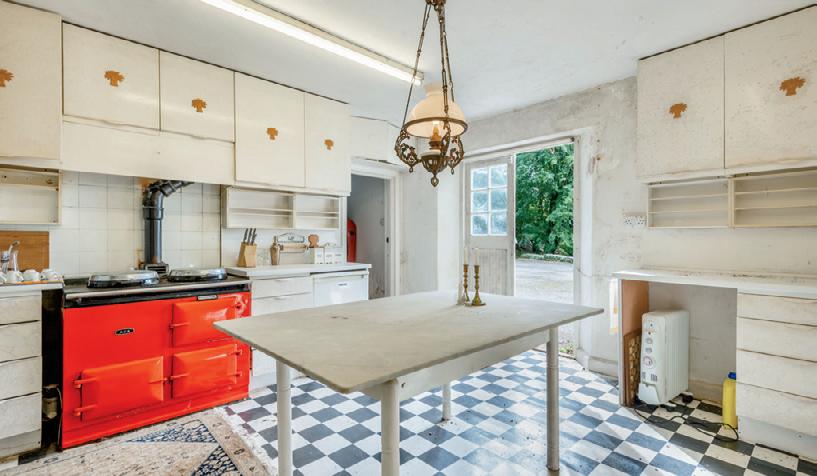
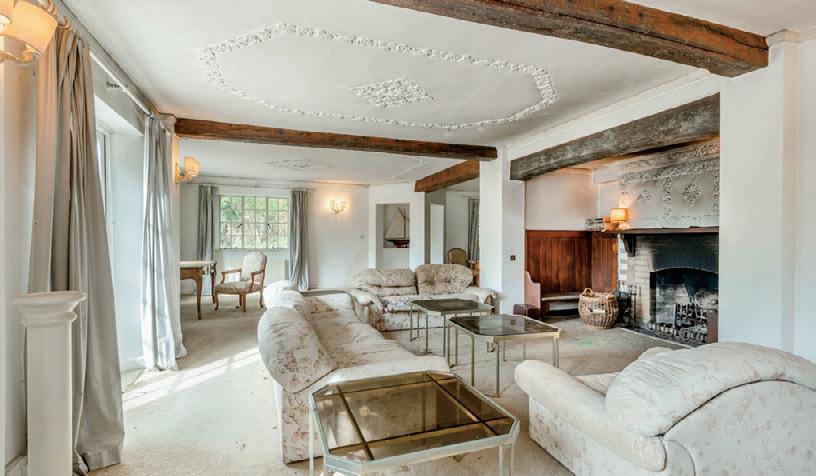
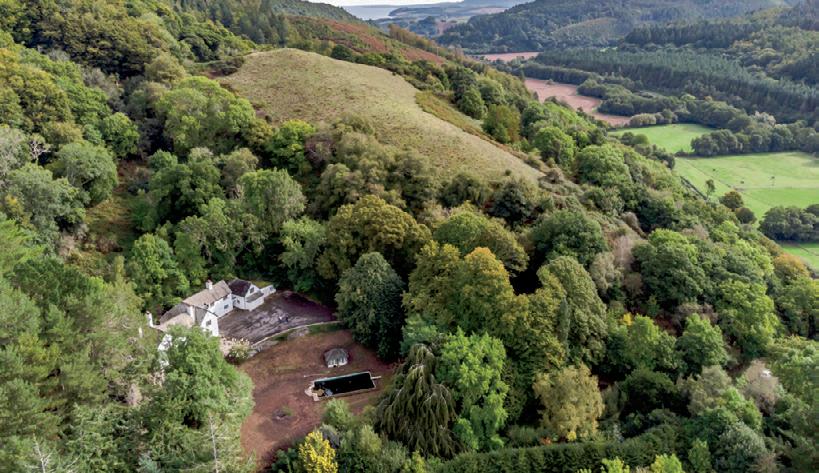

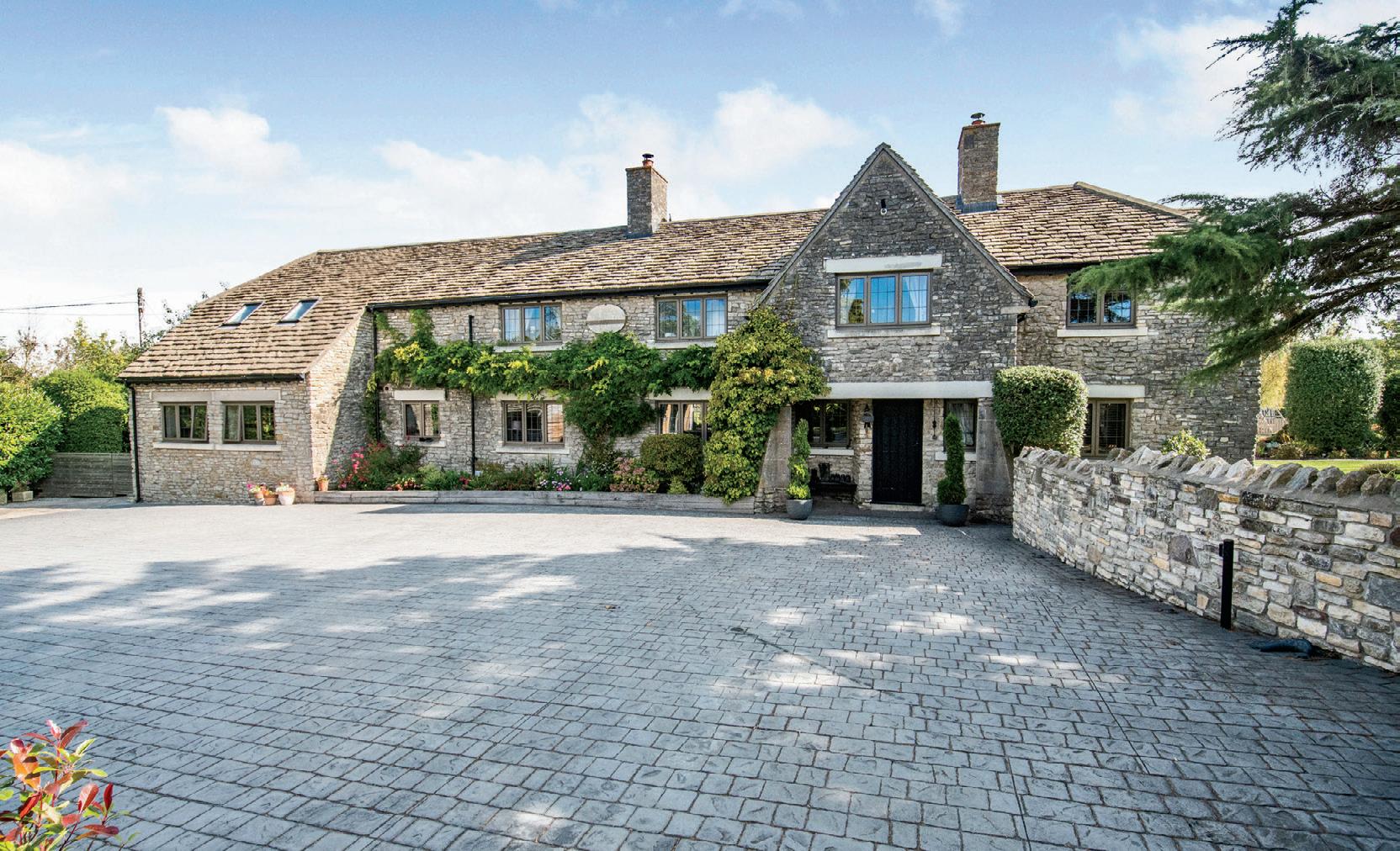

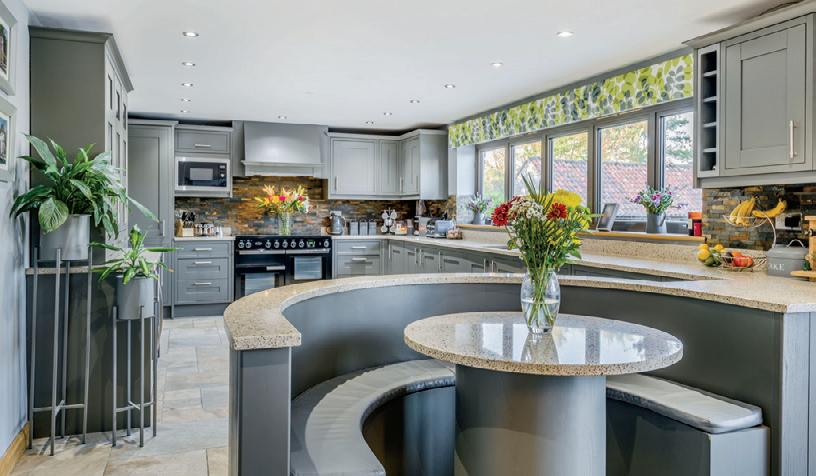

A beautifully presented, L-shaped, five bedroom, stone-built house under a pantiled roof in over 3½ acres of mature gardens, paddock with pony shelter, copses, an orchard and a swimming pool, quietly situated in an elevated position in the hamlet of Top Sutton in the popular Chew Valley, with lovely views over to Chew Valley Lake. Vine House has medieval origins and has been substantially changed through the 17th and 19th Centuries. Today the house is a perfect blend of attractive retained period features, such as exposed beams, inglenook fireplace, thick walls, deep sills and latched doors, and contemporary fittings, such as a newly renovated kitchen and luxury bathrooms, ideal for a family residence.
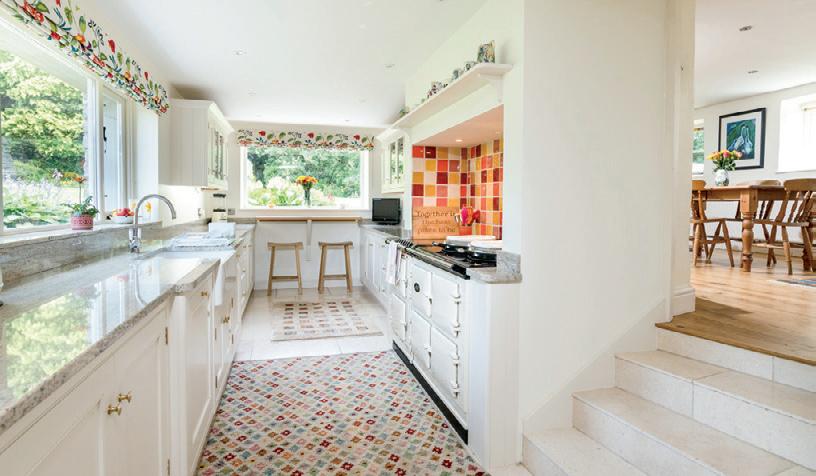
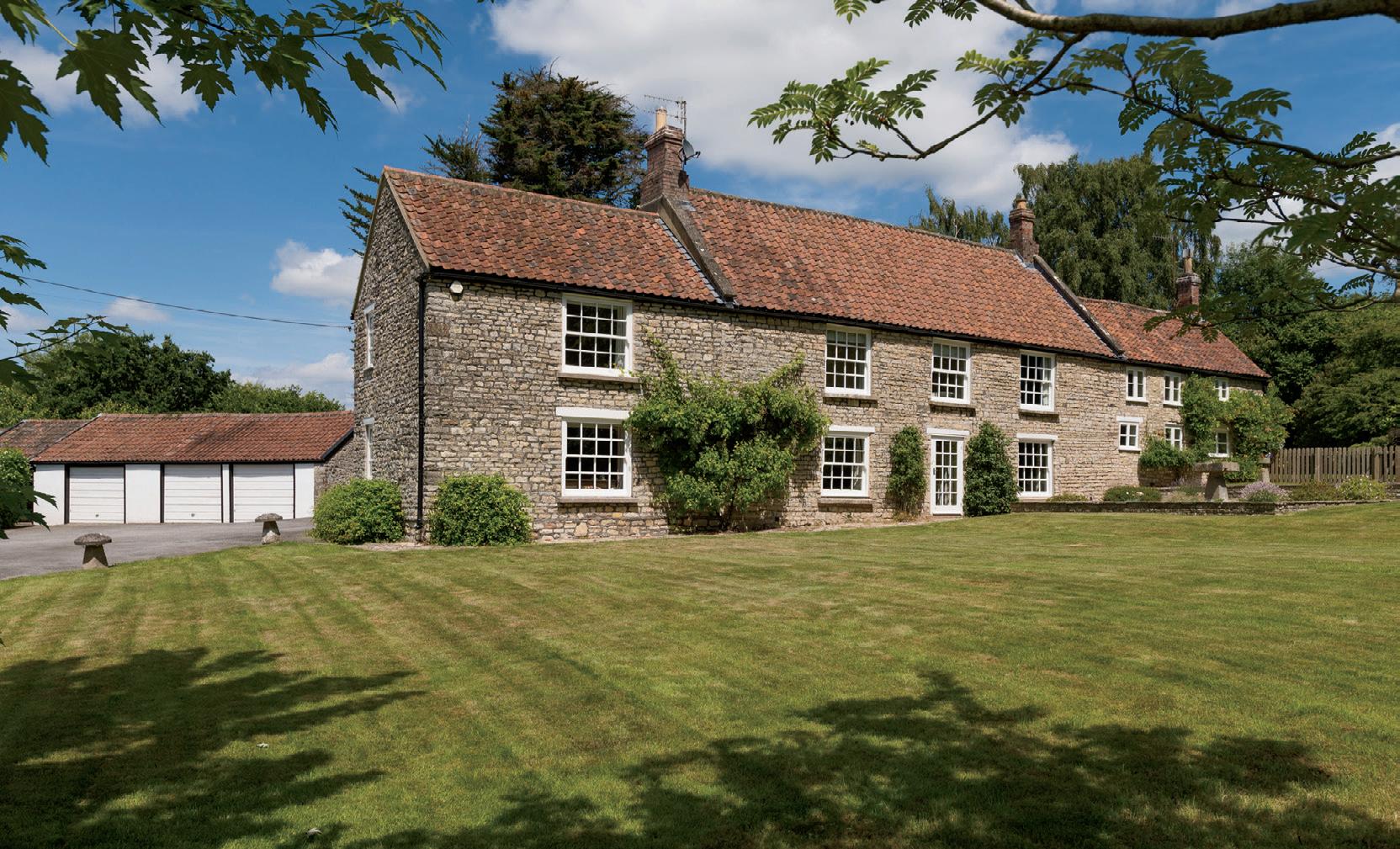
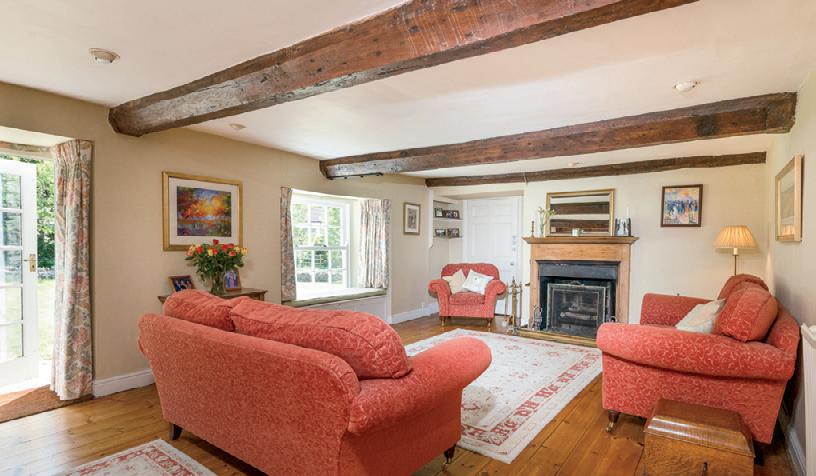

This beautiful family home has recently been the subject of complete renovation and combines period features with contemporary style. The accommodation includes a drawing room, snug room, kitchen/breakfast room, dining room, utility room and cloakroom on the ground floor. On the first floor are four bedrooms, (two en suite) and family bathroom. On the top floor are four further bedrooms (one en suite) and a bathroom. The house is quietly situated in a plot of approximately three quarters of an acre with stunning views over the Somerset countryside to nearby Glastonbury Tor and beyond. Also in the grounds is a timber building (formerly stabling for two horses) and a timber chalet which is in need of updating but has potential for secondary accommodation.

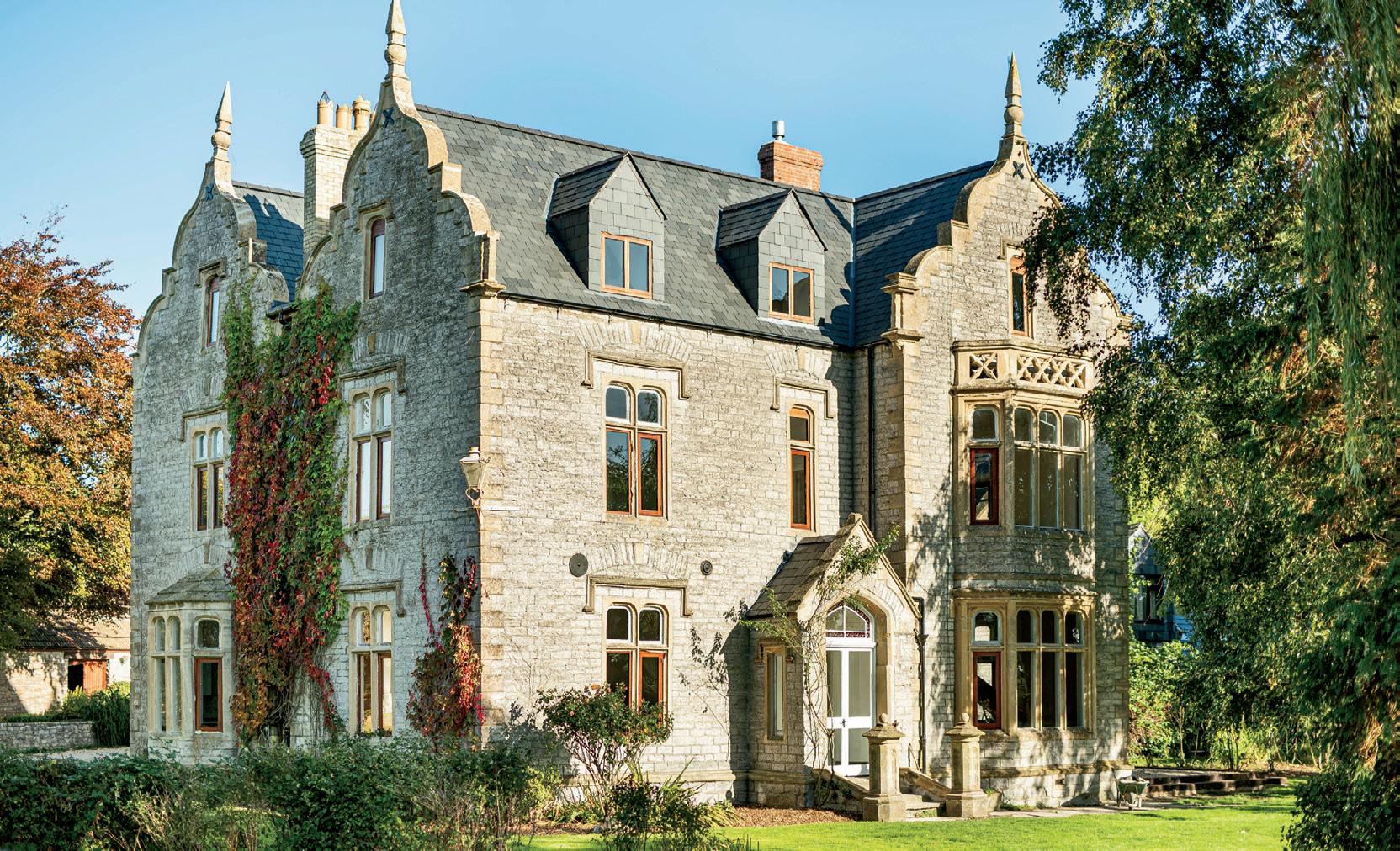

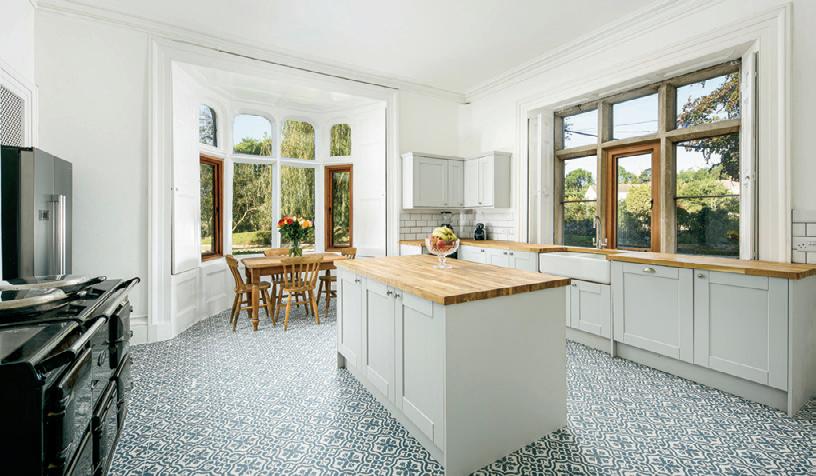
A beautiful stone-built detached family home, situated in a peaceful no-through road in the sought-after North Somerset village of Wrington. The accommodation includes a hallway, cloakroom with separate WC, kitchen/breakfast room, utility room, study, drawing room, master bedroom suite with shower room and dressing room, three further double bedrooms, walk-in airing cupboard, family bathroom, pool room with indoor heated swimming pool with shower/WC and plant room and three garages. This traditional-style property was built to a high specification, with local stone and reclaimed elm wooden flooring and is surrounded by beautiful mature, well-tended gardens.


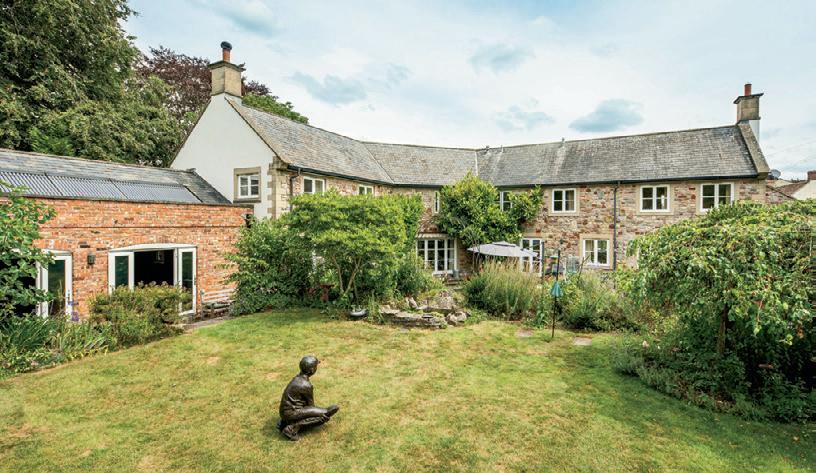
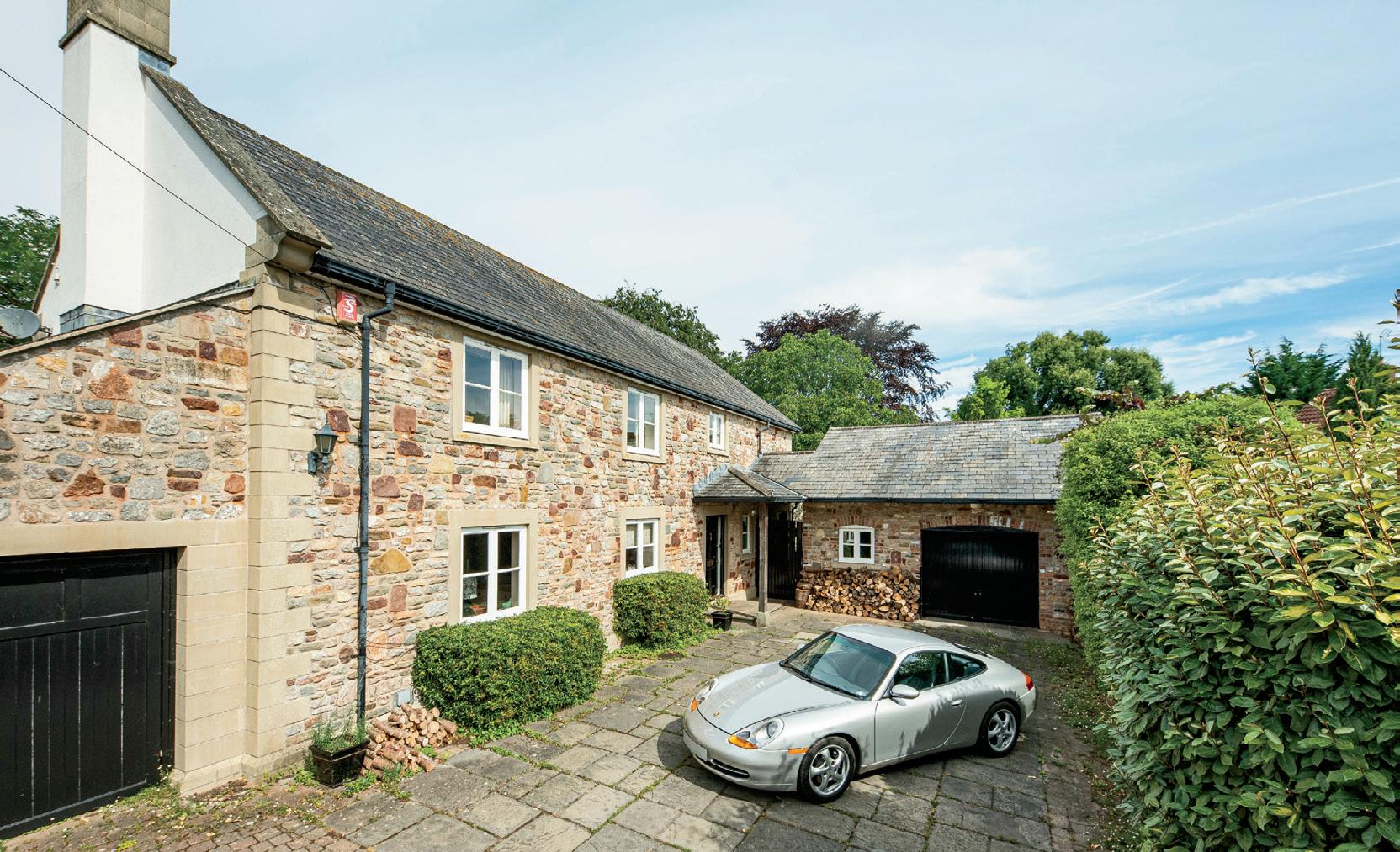
A beautifully appointed linked two-storey barn conversion in an elevated position in the hamlet of Worminster, just south of the Mendip Hills, built to a high specification in 2013, with stunning rural unspoilt, far-reaching views. In brief, the extensive accommodation includes an entrance hall, kitchen/dining room, sitting room, four double bedrooms, two en suite bathrooms and family bathroom, utility room and WC on the ground floor. Downstairs is a conservatory, study, gym, cinema room, steam room and sauna. On the hillside outside is a self-contained summer house (with further shower room). Stoodly Barn is approached via a gravel driveway, has ample parking for several vehicles, two garages and a garden storeroom. The grounds are approximately 3 acres.
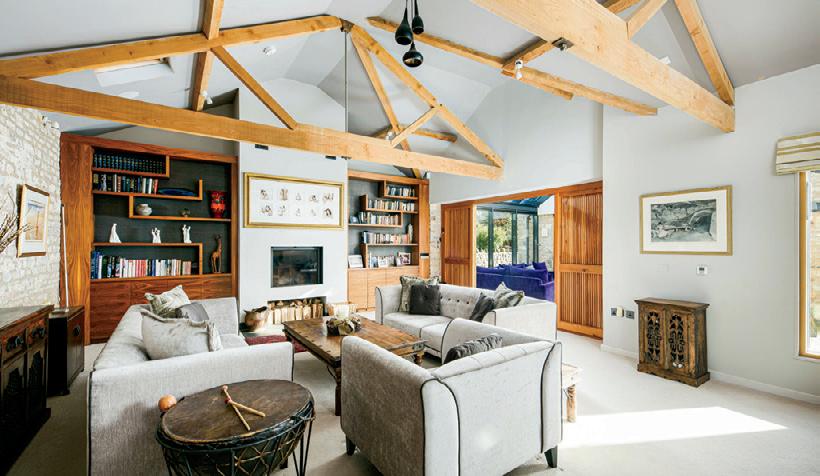


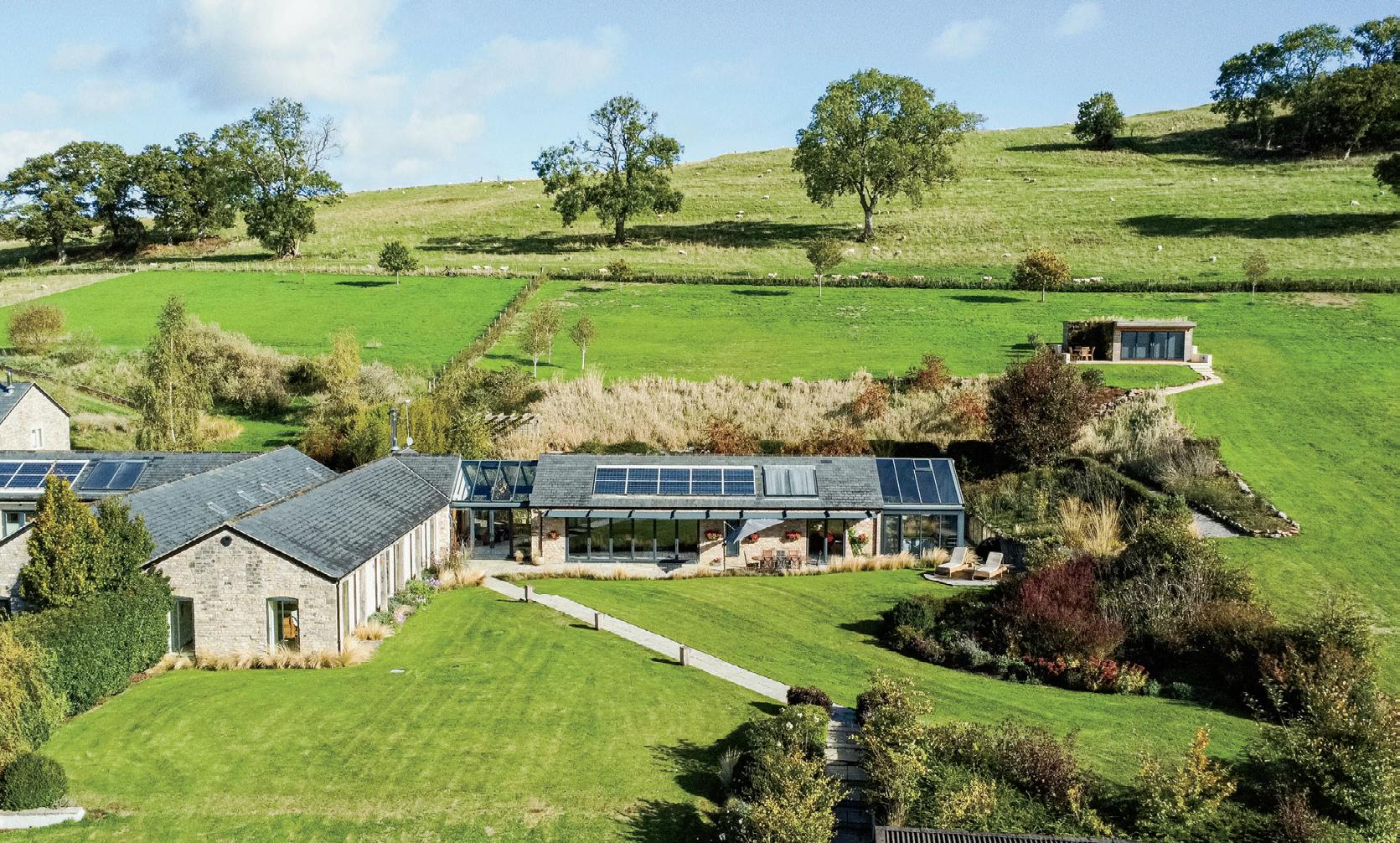
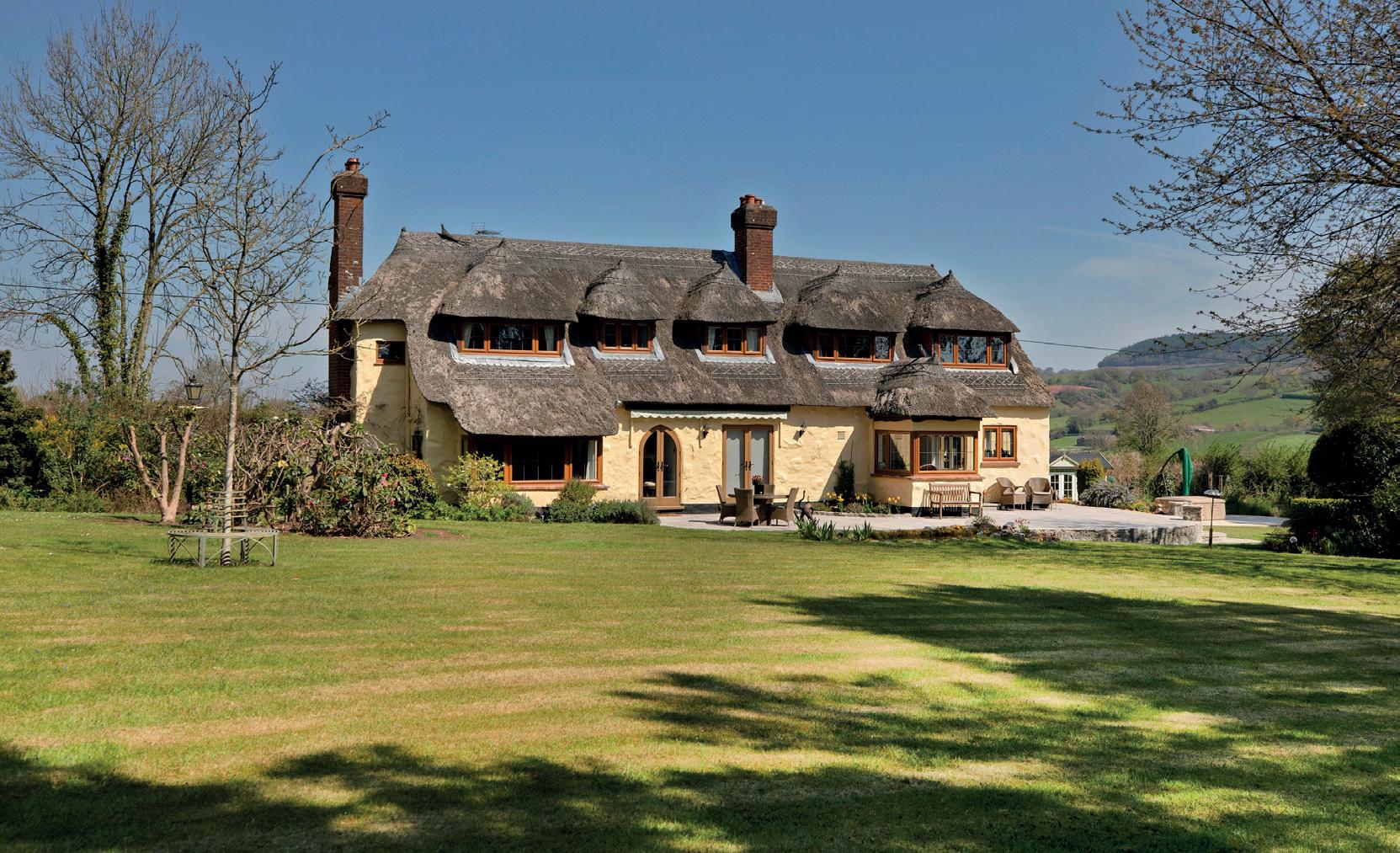

From the moment that you turn into the driveway you have the impression that you are entering into somewhere very special. Red Chimneys is a delightful period-style detached property with countryside views set within 2.39 acres of beautiful grounds in an Area of Outstanding Natural Beauty. Built in the 1950s, Red Chimneys has been extensively modernised by the current owners and the ground floor has a spacious kitchen/dining room with fabulous triple-aspect views, sitting room, dining room, WC. and study. On the first floor are two large en suite double bedrooms, two further double bedrooms, a shower room and further WC. The grounds have formal gardens and area of wildflowers with a woodland copse and outbuildings. There is also a detached studio/office offering potential for living accommodation, subject to planning.
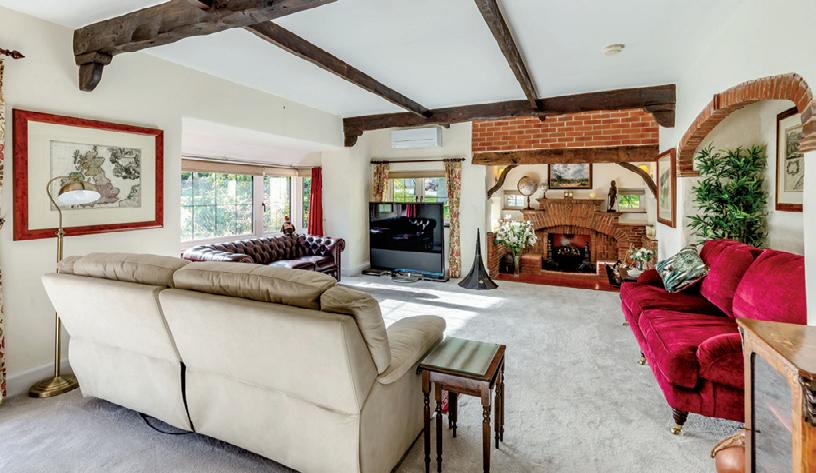
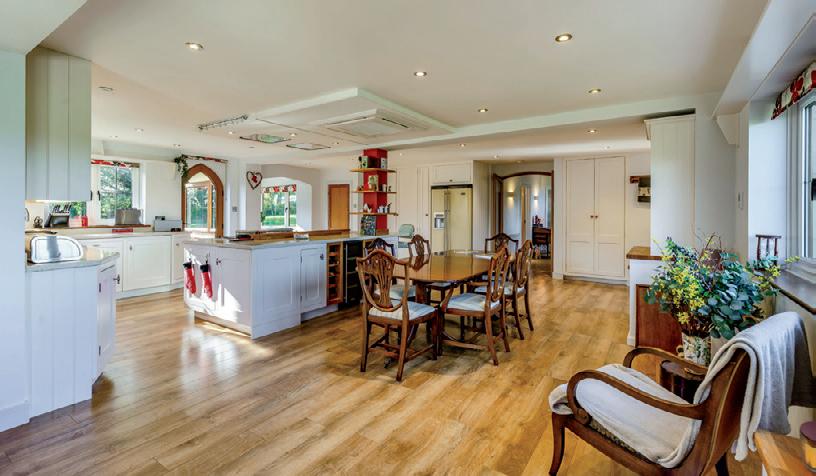
A delightful and spacious country cottage in a beautiful location with country views over Duchy farmland. This charming property has a wealth of character, which includes exposed stone walls and wooden beams, an Aga, feature fireplaces and wood-burning stove. There is also a large courtyard which provides ample off-road parking, a double garage/workshop and pretty gardens with picturesque views.
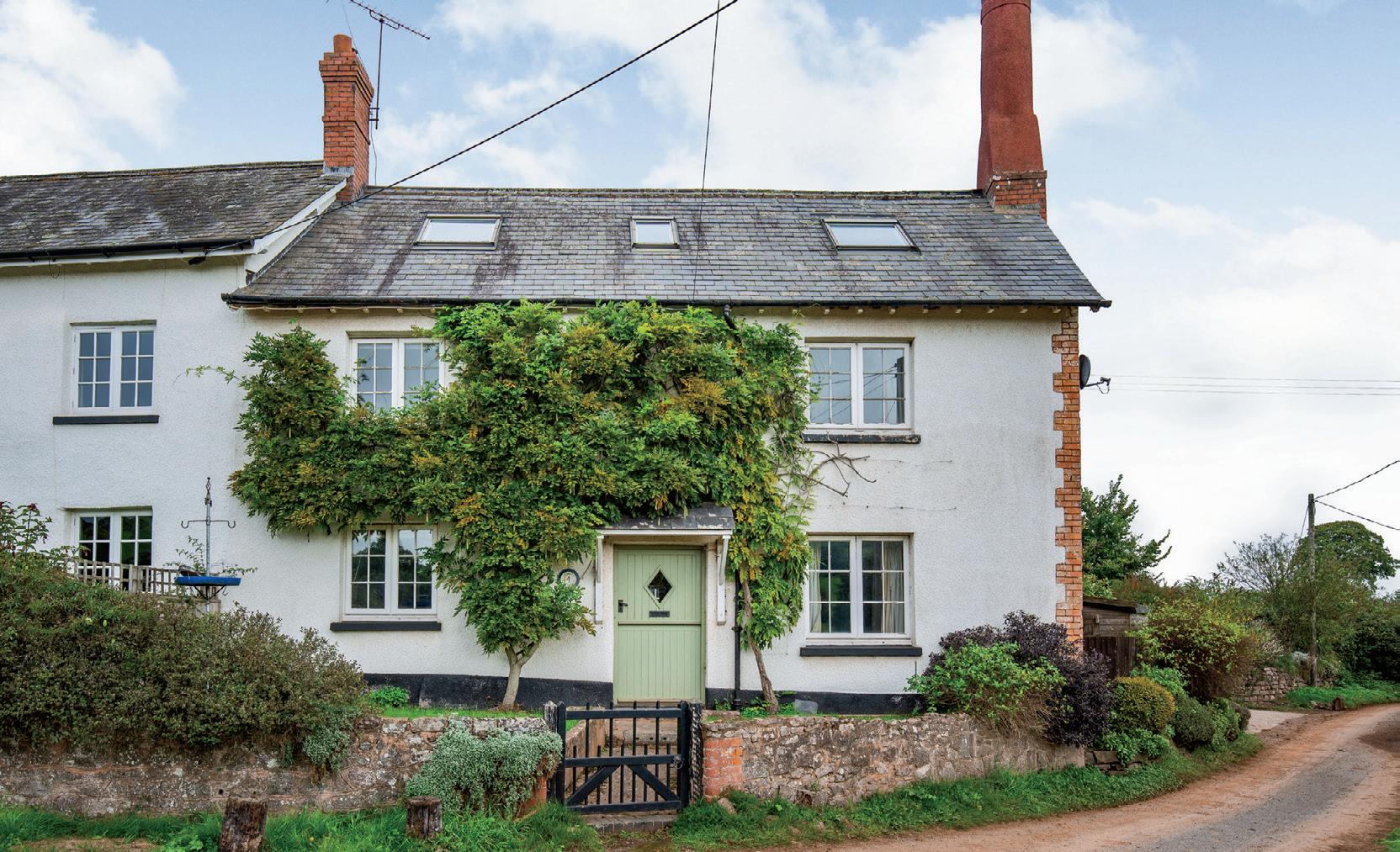
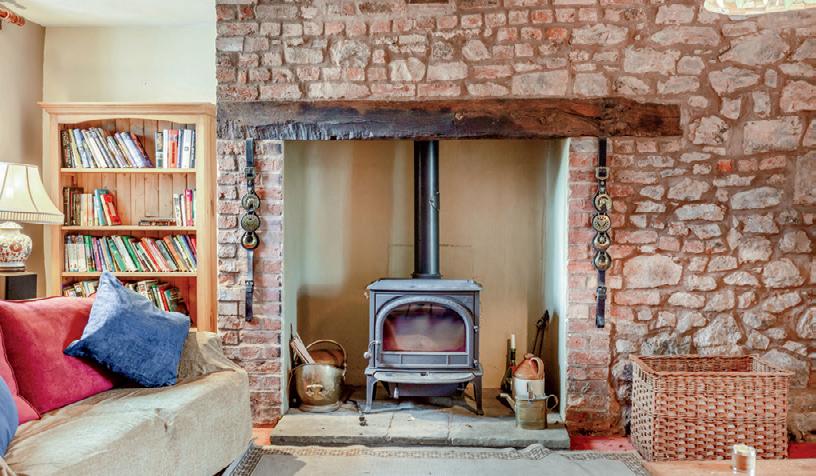
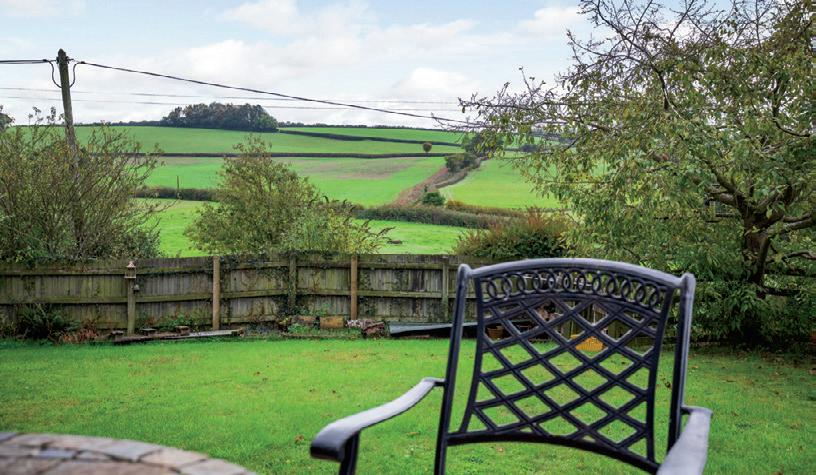
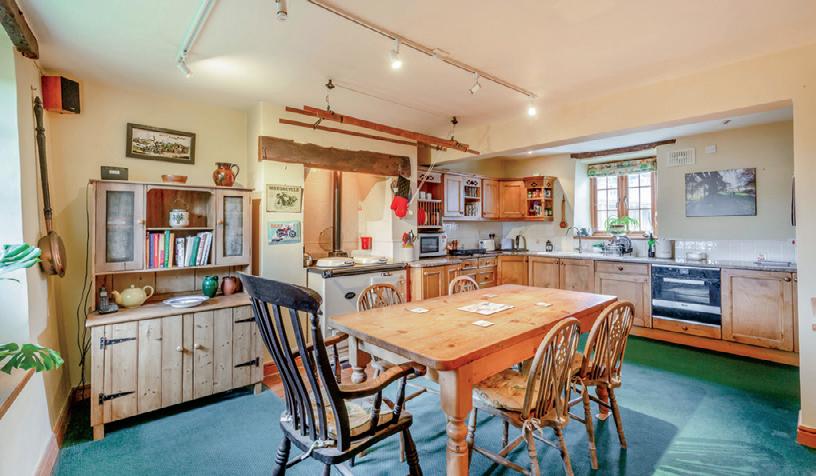
Located on the southern fringes of the Exmoor National Park stands this striking and beautifully presented detached Grade II Listed country residence offering excellent equestrian facilities. This wonderful rural home, believed to date back to the 15th Century, is set in grounds of approximately 10 acres and boasts a range of versatile stone outbuildings and a potential annexe, all on the doorstep of some of Exmoor’s finest walking and riding settings. For those interested in a rural way of life, this property is located on the very fringe of the National Park conveniently tucked away from the majority of the hustle and bustle of tourists and visitors, yet close enough to all the main beauty spots to really feel being part of the wonderful and dynamic way of life that Exmoor offers.
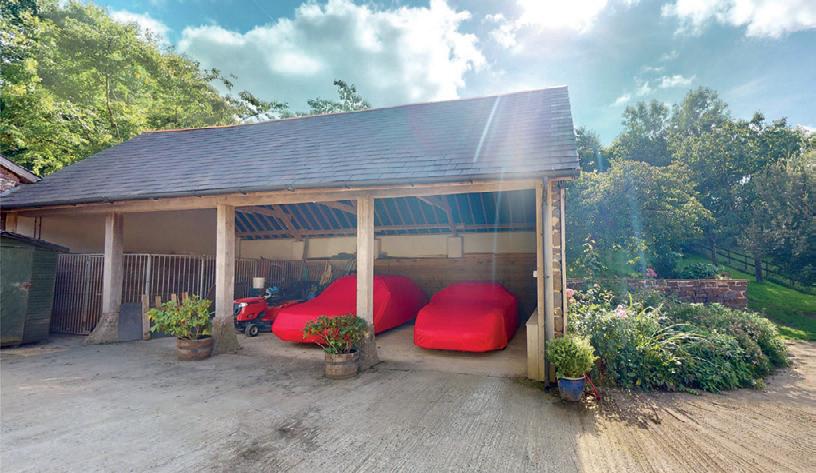
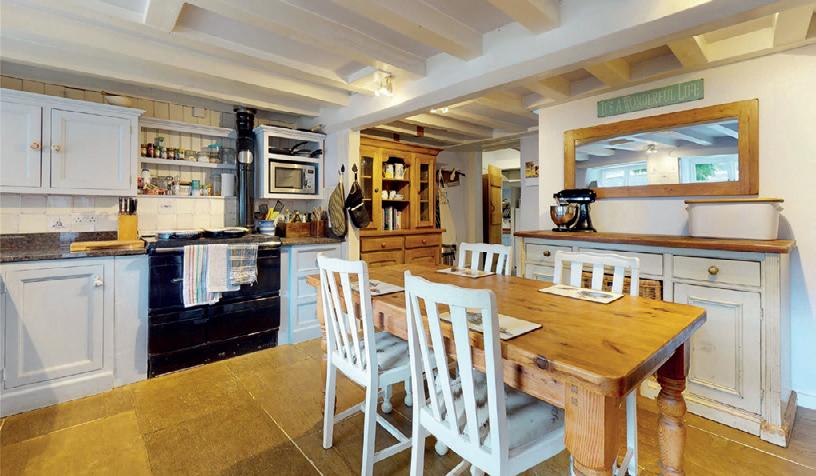
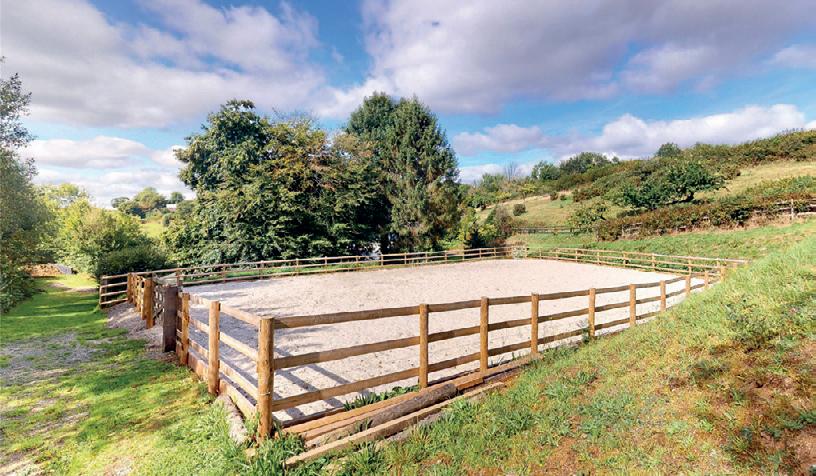

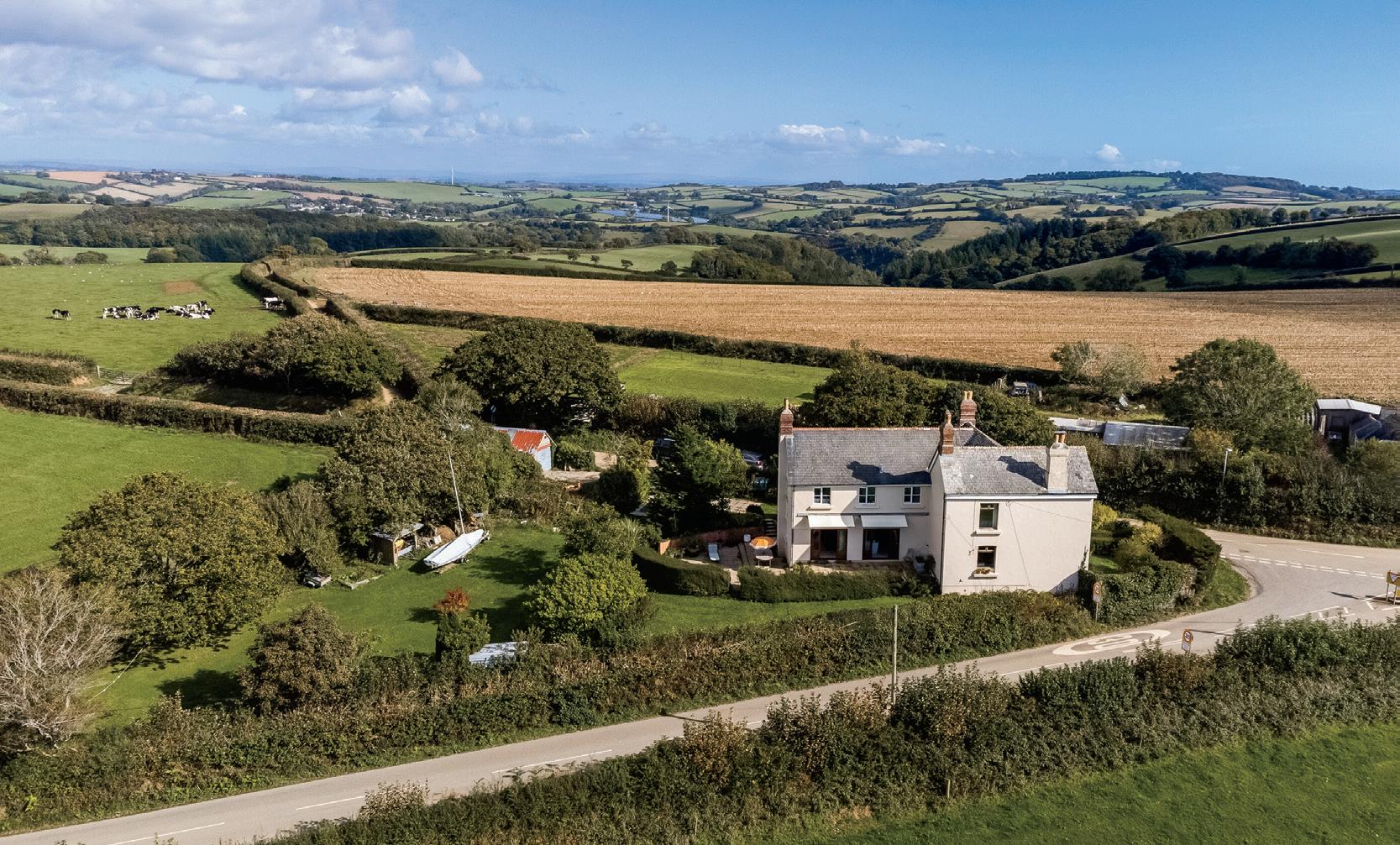
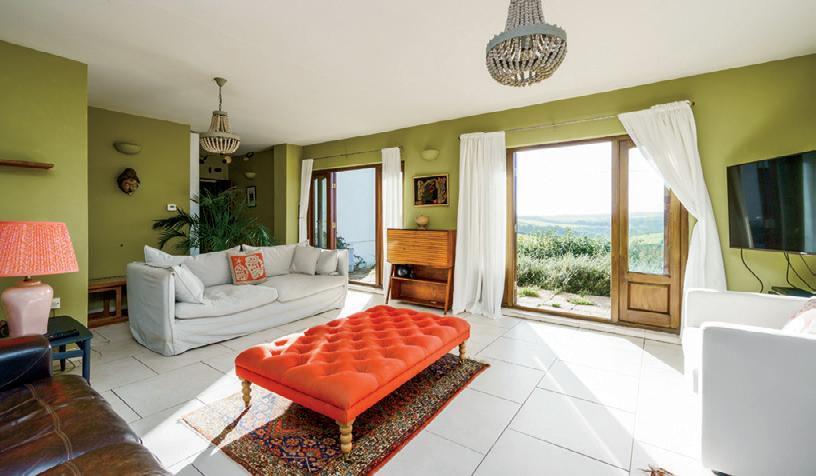
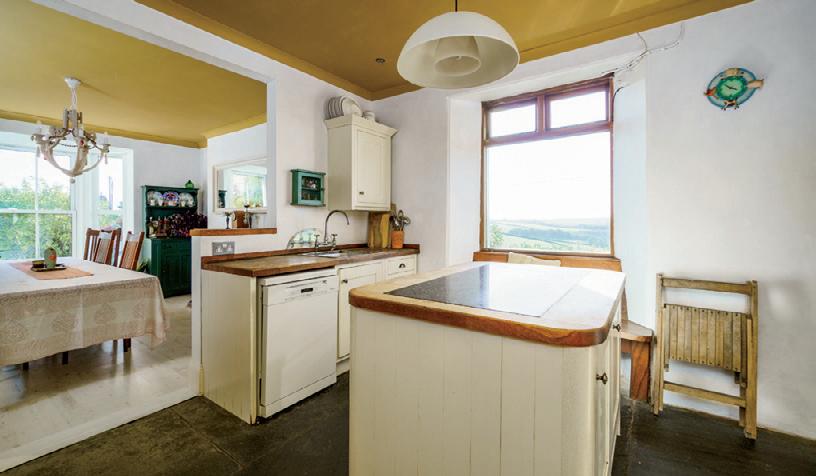
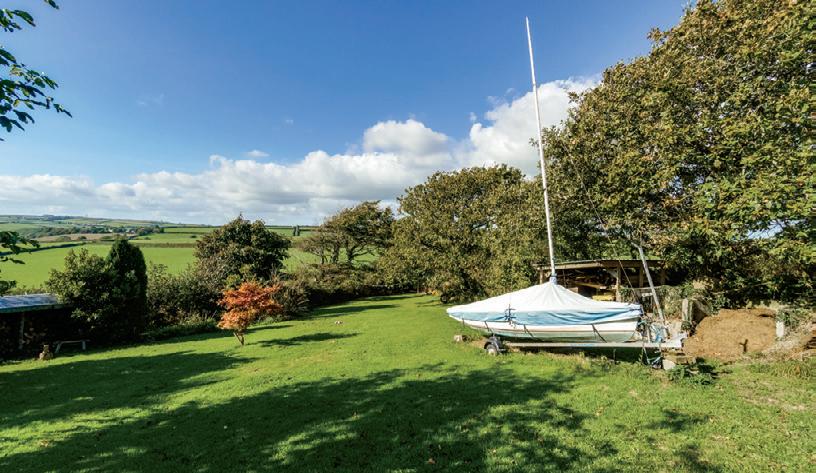
This beautiful property previously formed The Stables of Court Y Cadno Manor, it is filled with unique details throughout making it a truly special property. The property is nestled away, accessed via its own private lane that leads to gated access. The property would make a wonderful family home, there is extensive living space, completely versatile, lending itself to many different types of living arrangements. There is the added benefit of the selfcontained annexe to the rear which can be independent of the main house or opened to the main living space. Saint Fagan’s is a highly sought-after location, with a wide range of local amenities, great local pubs and wellregarded local schooling.

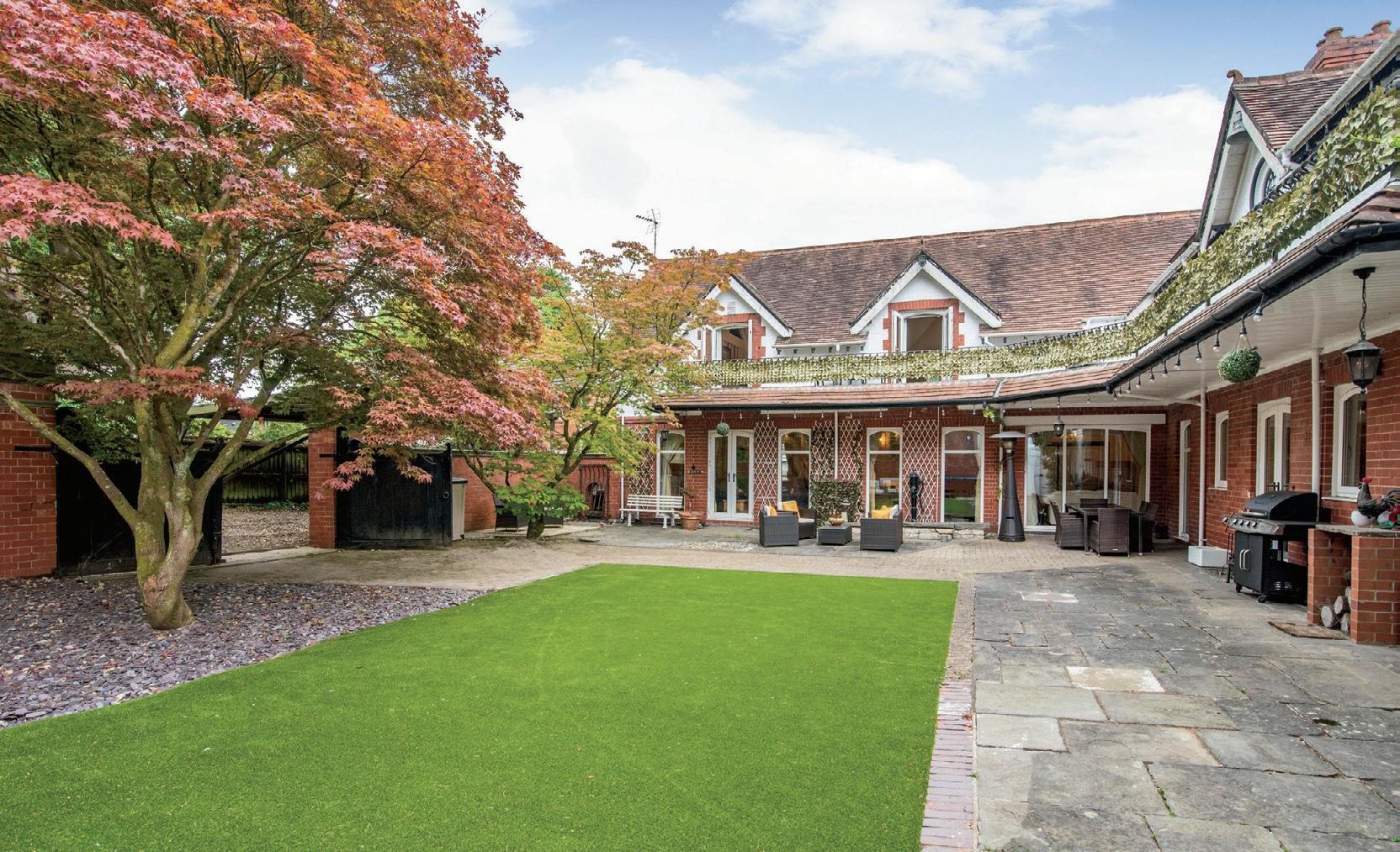
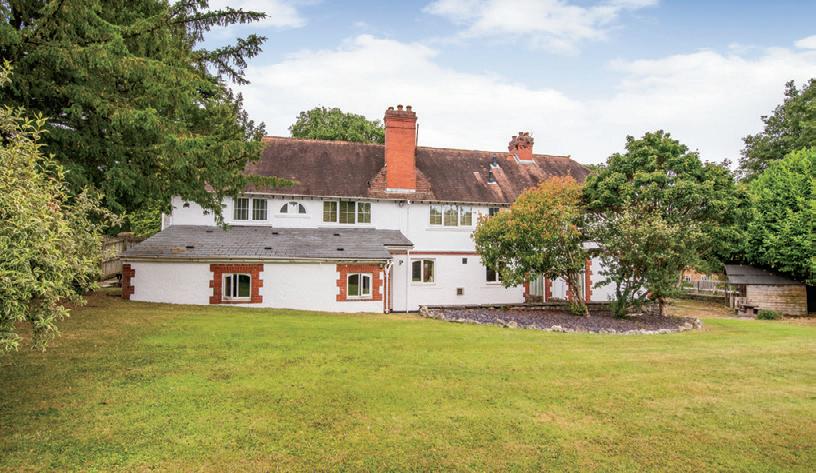
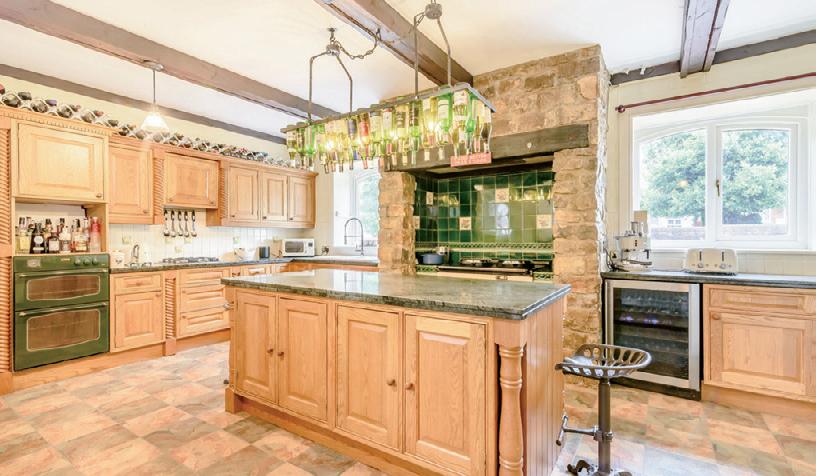
Fine & Country Cardiff are delighted to present this immaculate four/five bedroom modern family home situated in a small sought-after development just outside of Penarth town centre. The property offers spacious living accommodation and is ready to move straight into. There is ample living space offering two reception rooms, a large kitchen diner and four good sized bedrooms, two with en suite. The accommodation is spread over three floors offering versatile living space, perfect for WTF and family life. The property boasts a privileged corner plot, there are ample front gardens leading up to the entrance of the property, the rear gardens are private and not directly overlooked; they are mainly laid to lawn, feature a sunny aspect and there is a door with access to the double garage.
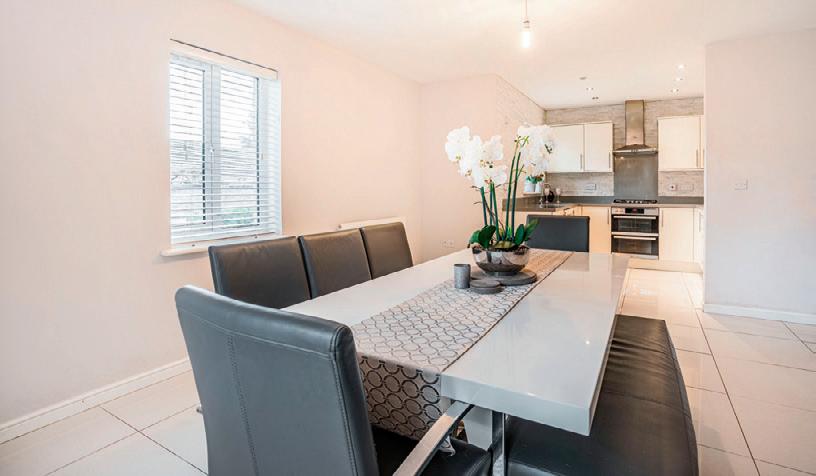


fineandcountry.com cardiff@fineandcountry.com
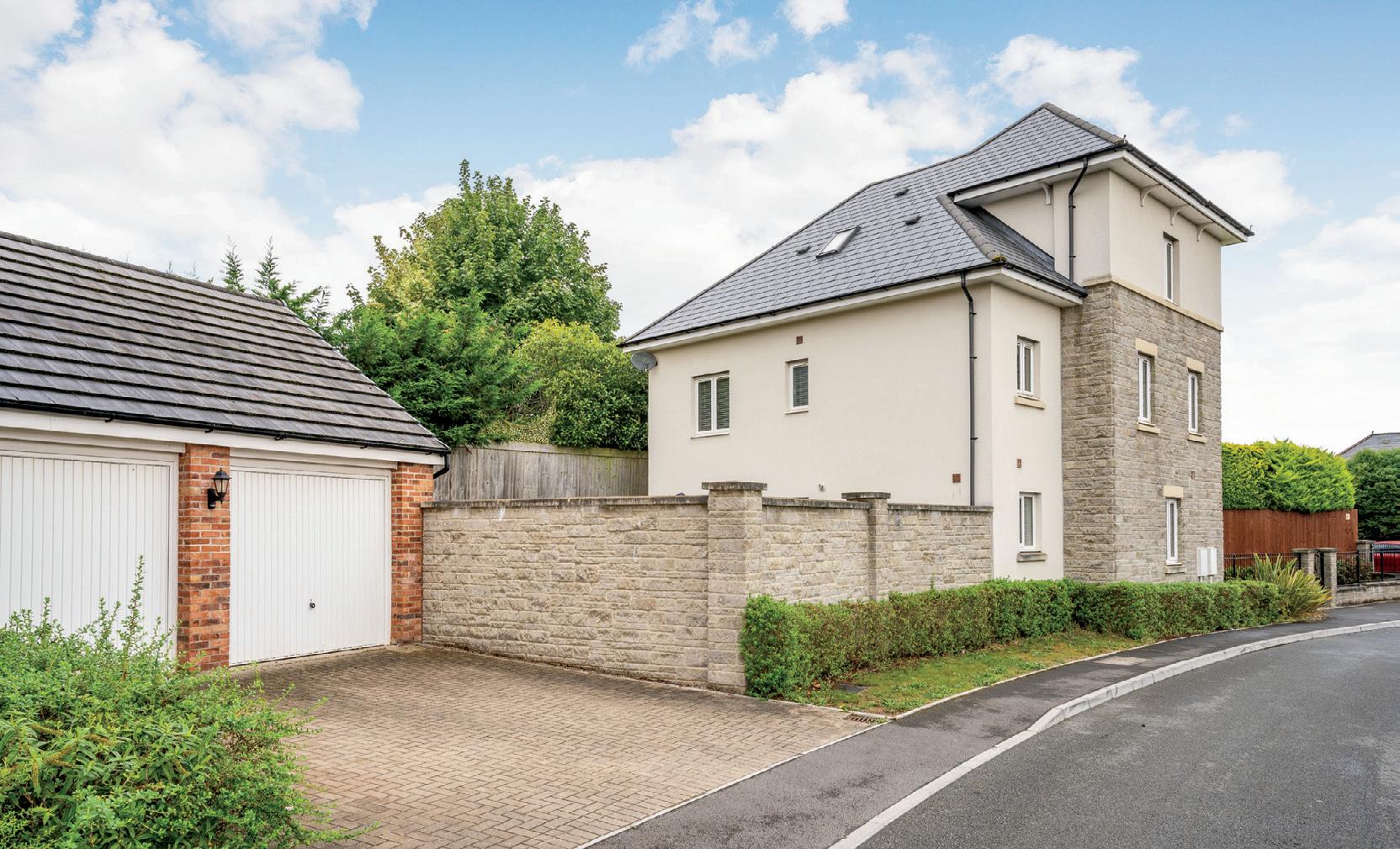
Monmouthshire
guide price £1,400,000
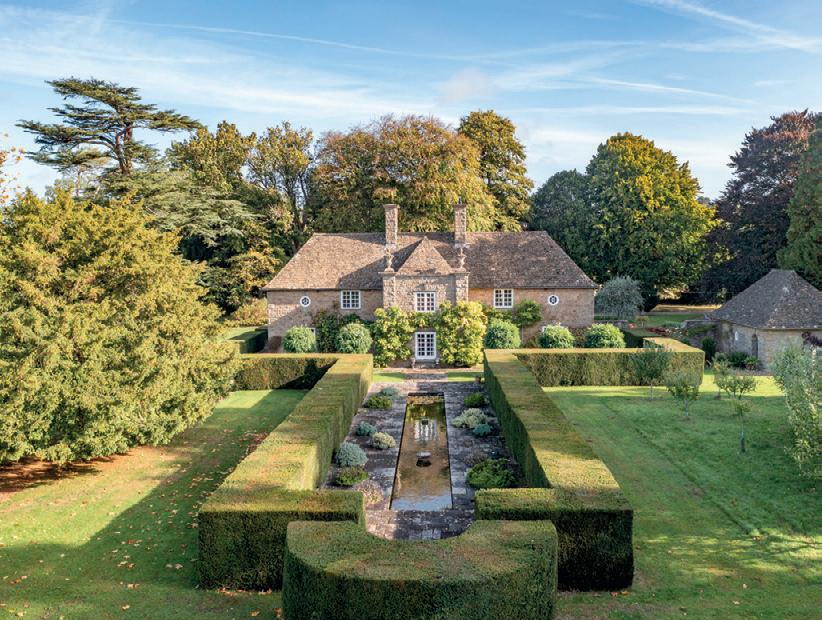
5 | 4 | 4 |
EPC:
A unique and prestigious architecturally designed family home set in a semi-rural location close to the village of Usk. The spacious accommodation and individual design, built in 1971 by renowned builders Dalton and Heywood, has been recognised and showcased by both the BBC and Netflix. Set in a large plot of mature, private gardens incorporating an outdoor heated swimming pool. Please contact the Newport Office: 01633 927277.

guide price £875,000

An exceptional, individually designed new-build home, tucked away in a scenic village location in South Herefordshire. Brookview offers the finest quality of finish, with great attention paid to detail in all aspects and boasts generous, contemporary internal accommodation. Please contact the Ross-on-Wye Office: 01989 764141.

Herefordshire
guide price £650,000
5 | 3 | 3
offers over £2,000,000
A rare Arts and Crafts gem, this beautifully detailed five bedroom country house sits in a secluded 11-acre estate in a spectacular clifftop location overlooking the meandering River Wye. Set in magnificent formal gardens, this substantial family home also comes complete with a detached three bedroom lodge house and a range of outbuildings. Please contact the Chepstow Office: 01291 629799.

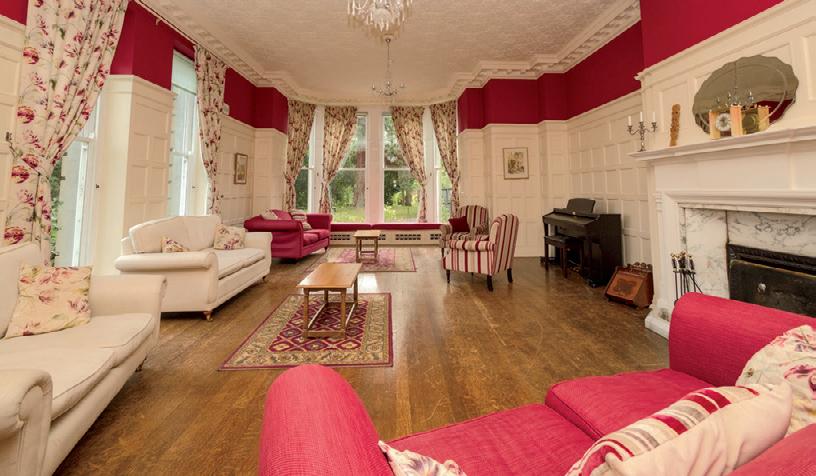
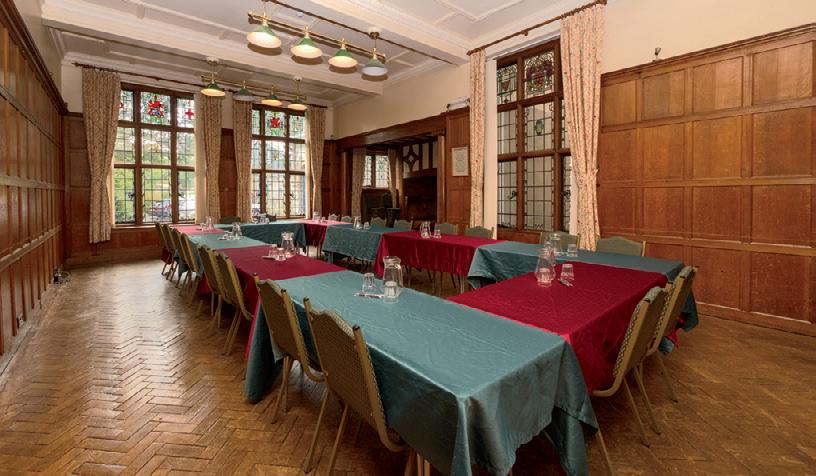

Nestled within glorious, rolling Mid Wales countryside with breathtaking views near the village of Llanbrynmair is The Royston, a substantial, former gentleman’s residence dating to 1880. Having undergone extensive restoration over recent years by the current owners, this exceptional home has been run as an award-winning, destination guest house making the Sunday Times Best 100 Hotels list three years in a row. Sitting in approximately 8 acres of landscaped gardens and pasture with multiple outbuildings, The Royston can be purchased as an exceptional family home or complete with the business, either way offering new owners a complete change of lifestyle.
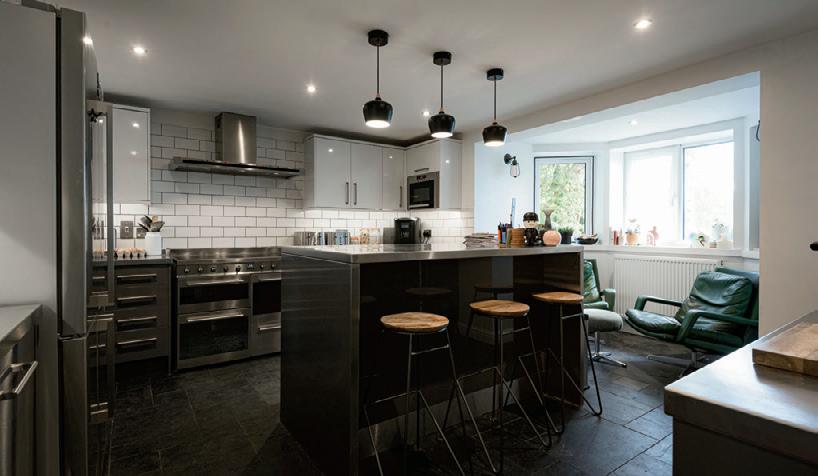
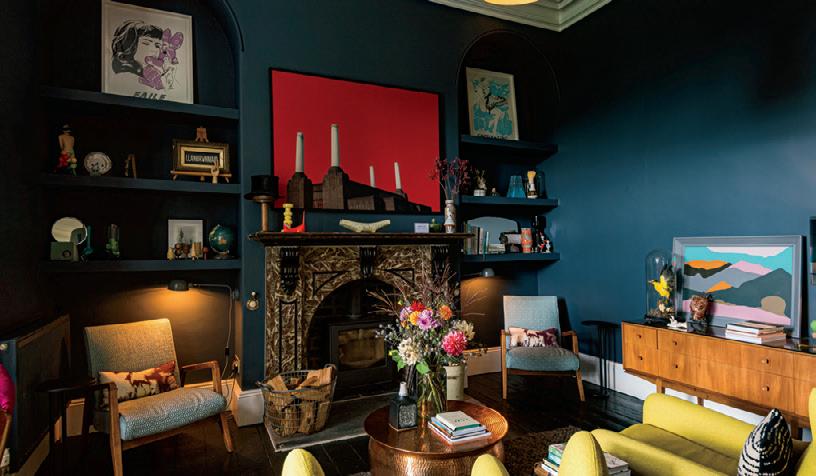


A real lifestyle opportunity in a nature lover’s paradise offering 5 acres of gardens, grounds, woodland, a picturesque stretch of brook and paddocks, giving wonderful potential to be run as a smallholding. This beautiful home has been updated and improved by the current owners to create a wonderful balance of classy, contemporary living with original character and charm. The property is nestling in its own pretty little valley giving a wonderful feeling of seclusion, yet it is just a short distance from village amenities, giving the best of both worlds. Viewing is essential to fully appreciate this magical opportunity. No onward chain.

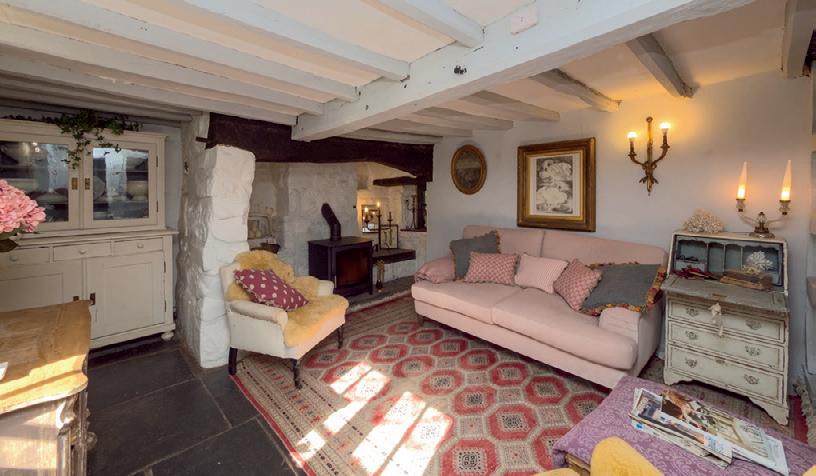
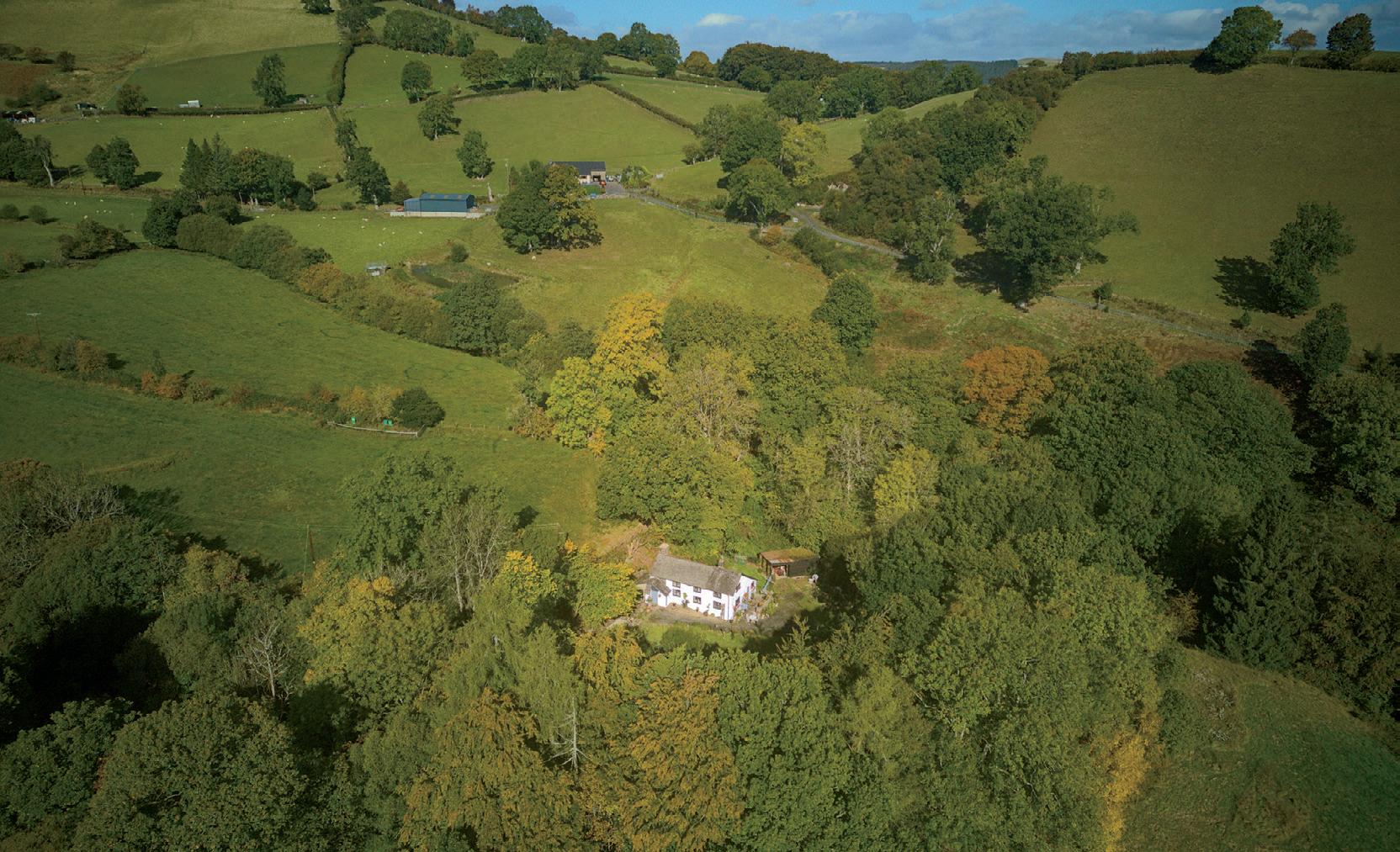

Located within a stunning countryside setting, Court Barn represents a magnificent rural lifestyle without compromise. This spacious home oozes grandeur boasting ample living spaces with a contemporary entertaining kitchen, five bedrooms including prestigious main suite, and a showstopping central living space with 10-metre vaulted ceilings. Within the 2-acre grounds there are private lawns and a patio to the rear, an ideal family area for al fresco dining, with stables and workshops. An immaculate two bedroom converted cart shed annexe makes part of the beautiful frontage upon entry, ideal for multi-generational living or passive revenue. Sitting proud in Upton Snodsbury, the property has a wealth of links locally making it an ideal spot for work, schooling and leisure.




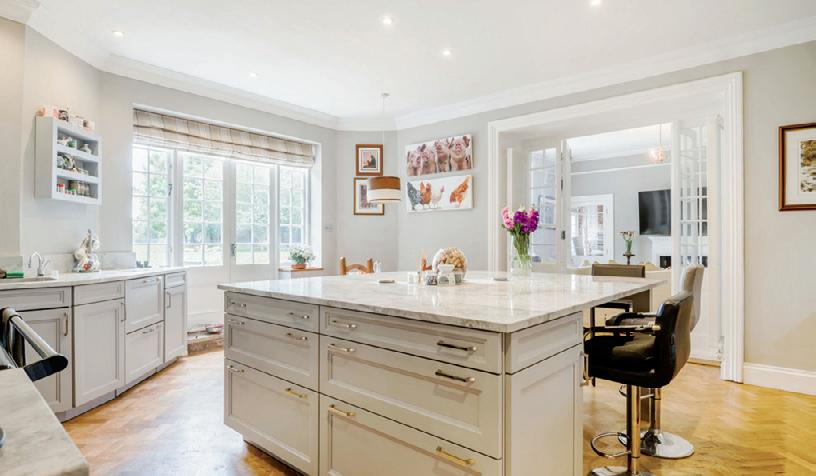

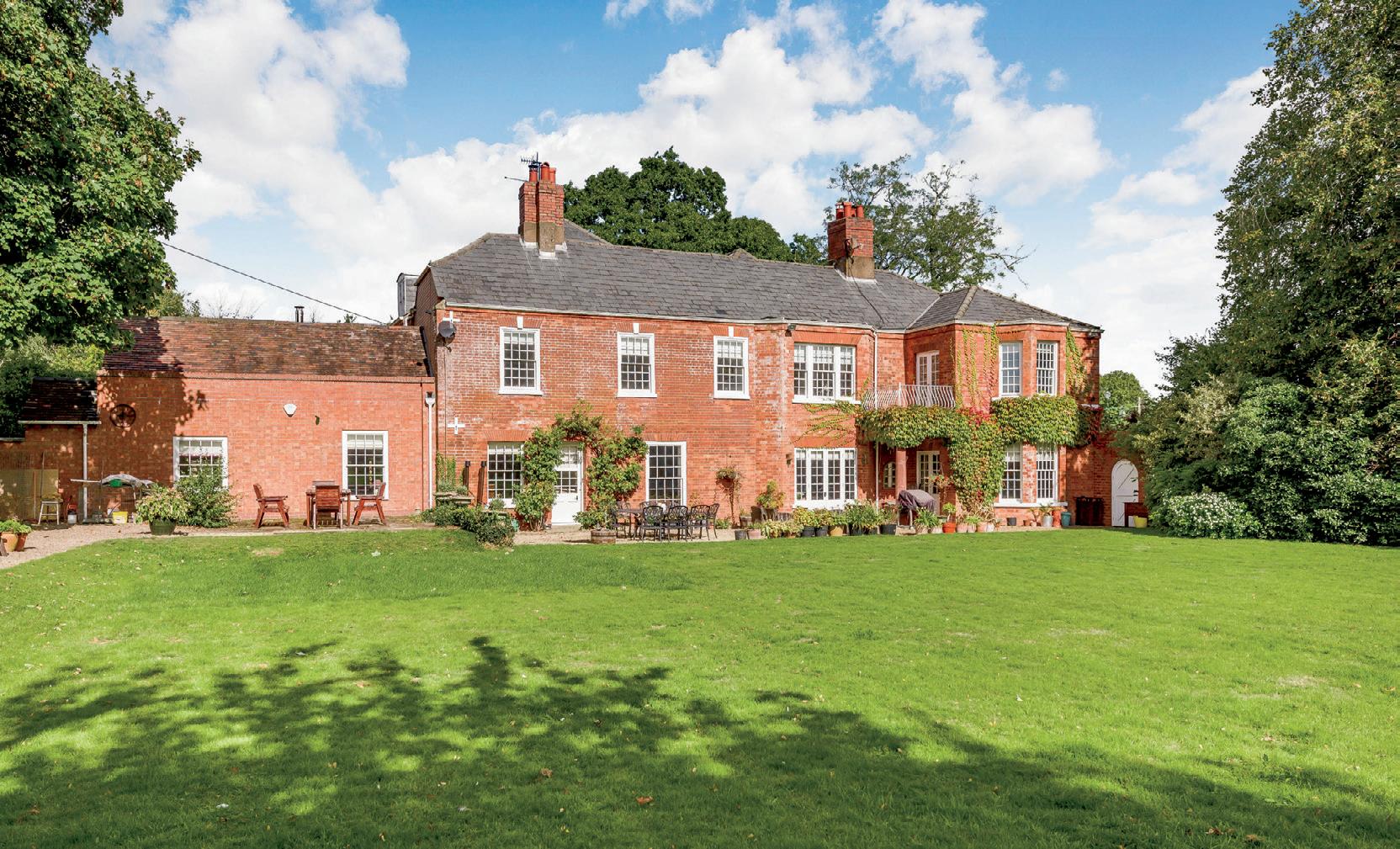
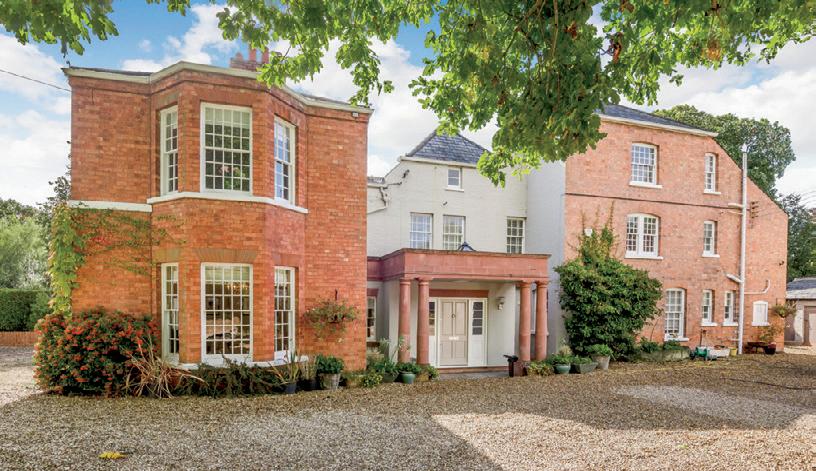

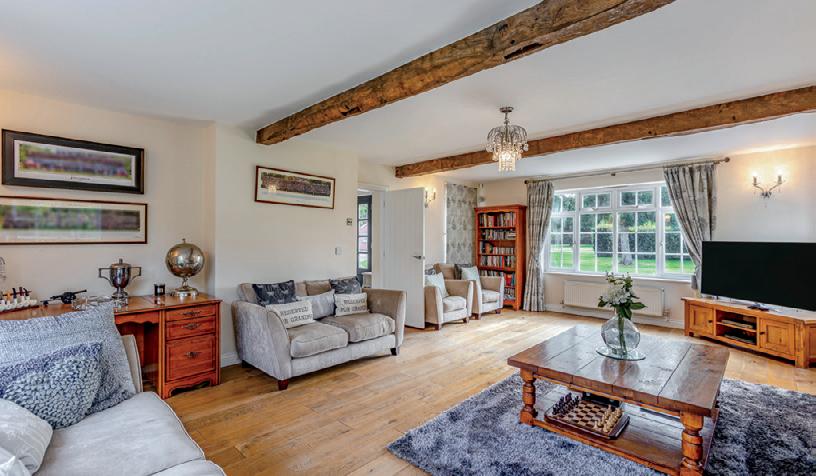


Orchard Manor is an outstanding Grade II Listed timber-framed country house situated in a small hamlet whilst having the benefits of a truly convenient location. Close to both Droitwich Spa and Worcester, this stunning six bedroom family home is ideal for families with children and those needing transport links for work. The property is located within the Martin Hussingtree Conservation Area and has origins dating back to the 1600s with later sympathetic additions including a beautiful oak-framed garden room. It offers a wealth of original features and the current owners have made a number of improvements during their 27 years of ownership.
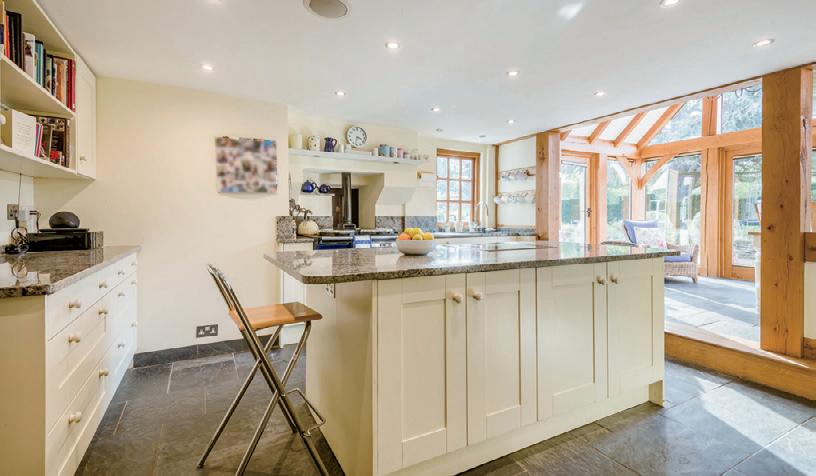
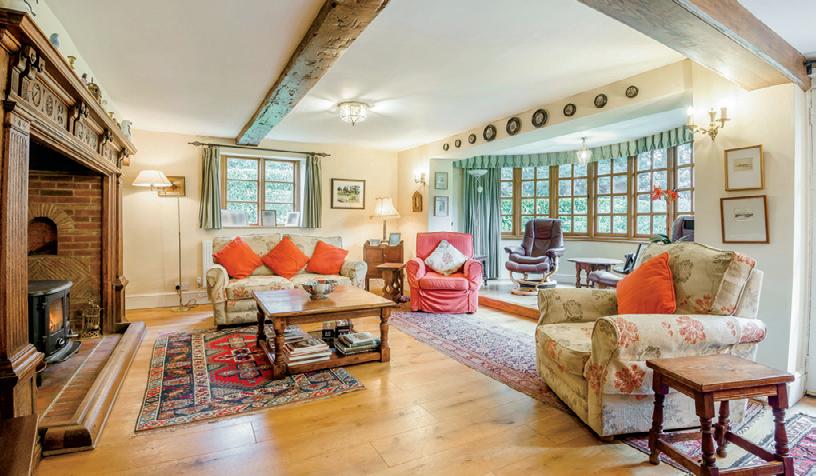

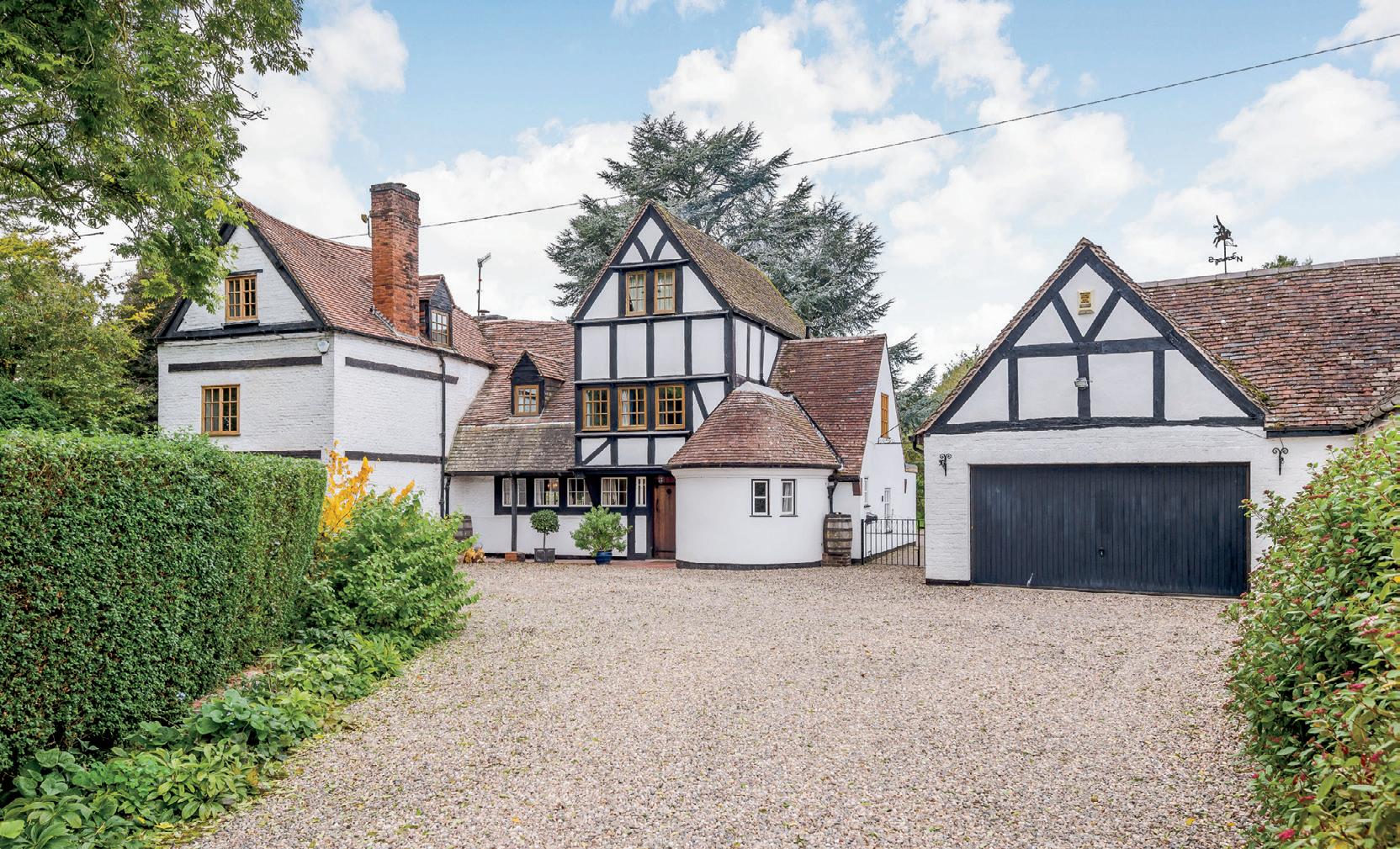
A high-quality, detached home set in a generous plot (circa 0.3 acres), occupying a premier road within walking distance of Bromsgrove town centre. This is a rare opportunity to purchase a period property in need of updating, boasting a wealth of potential. Braeside has been in the family for 48 years and features a large detached double garage, private parking to the rear and a spacious triple-aspect sitting room.
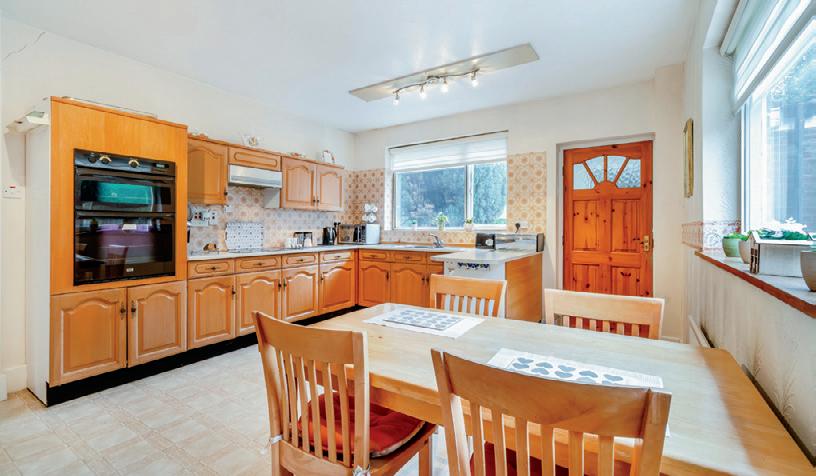
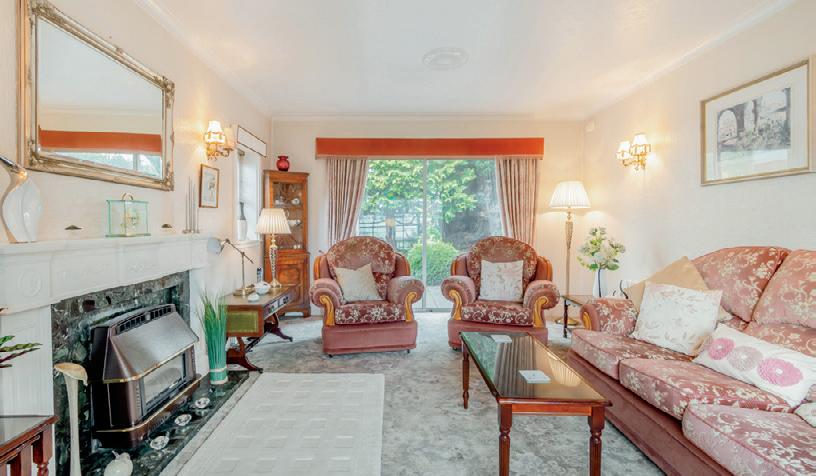

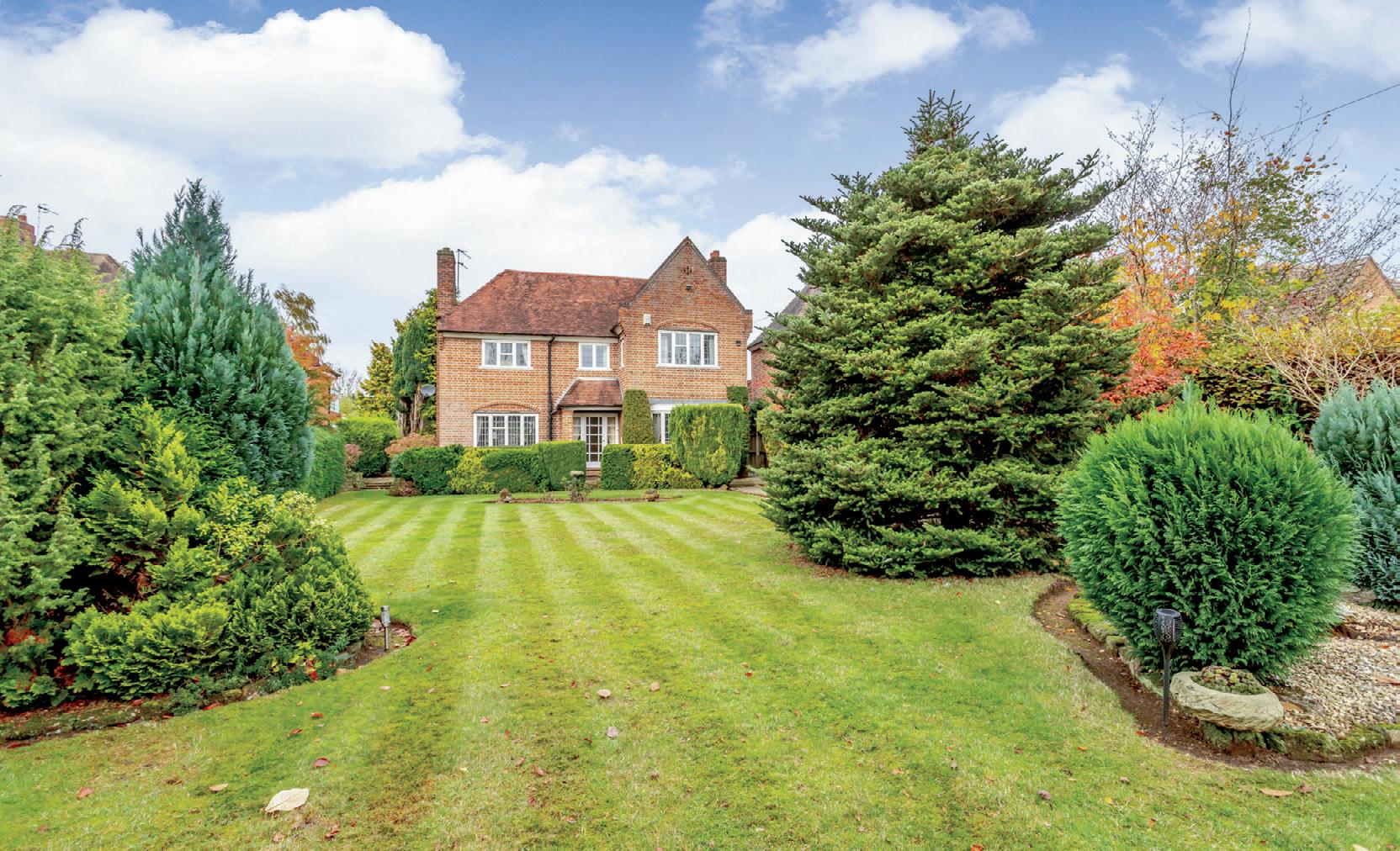
Nelson is a modern four bedroom detached residence situated close to the market town of Stone in a gated community with a small number of attractive dwellings. This family home has a lovely outlook to the rear and sides with elevated views over the surrounding landscapes, including a lake within the historic grounds of Meaford Hall. The house offers versatile accommodation including four receptions rooms as well as a lovely conservatory overlooking the rear grounds. The four bedrooms on the first floor are spacious and light with two en suites as well as the family bathroom making this an ideal family home with easy reach to local amenities and transport hubs.
fineandcountry.com staffordshire@fineandcountry.com




An imposing five bedroom detached Grade II Listed Georgian residence situated in the popular market town of Stone and in easy reach of the county town of Stafford. The house offers versatile accommodation over three floors, making this an ideal large family home with pleasant gardens to the front and rear. There are three reception rooms as well as the very sociable and spacious kitchen/breakfast room on the ground floor; on the first floor there are three bedrooms, the master bedroom having its own en suite bathroom. There are a further two double bedrooms on the second floor. This property is filled with character features combined with modern touches throughout. In summary, a practical and distinctive family home in a popular location within easy walking distance of the centre of Stone.




Dating back to the 18th Century, this amazing, well-presented family home is nothing short of outstanding! Having undergone a complete renovation, the purchaser will be buying a brand-new home within a period property. With exposed beams, both upright and cross beams, beams to the ceilings, feature exposed brick and stone walls and original restored doors enhance the character in this home, whilst offering underfloor heating, modern kitchens and bathrooms.




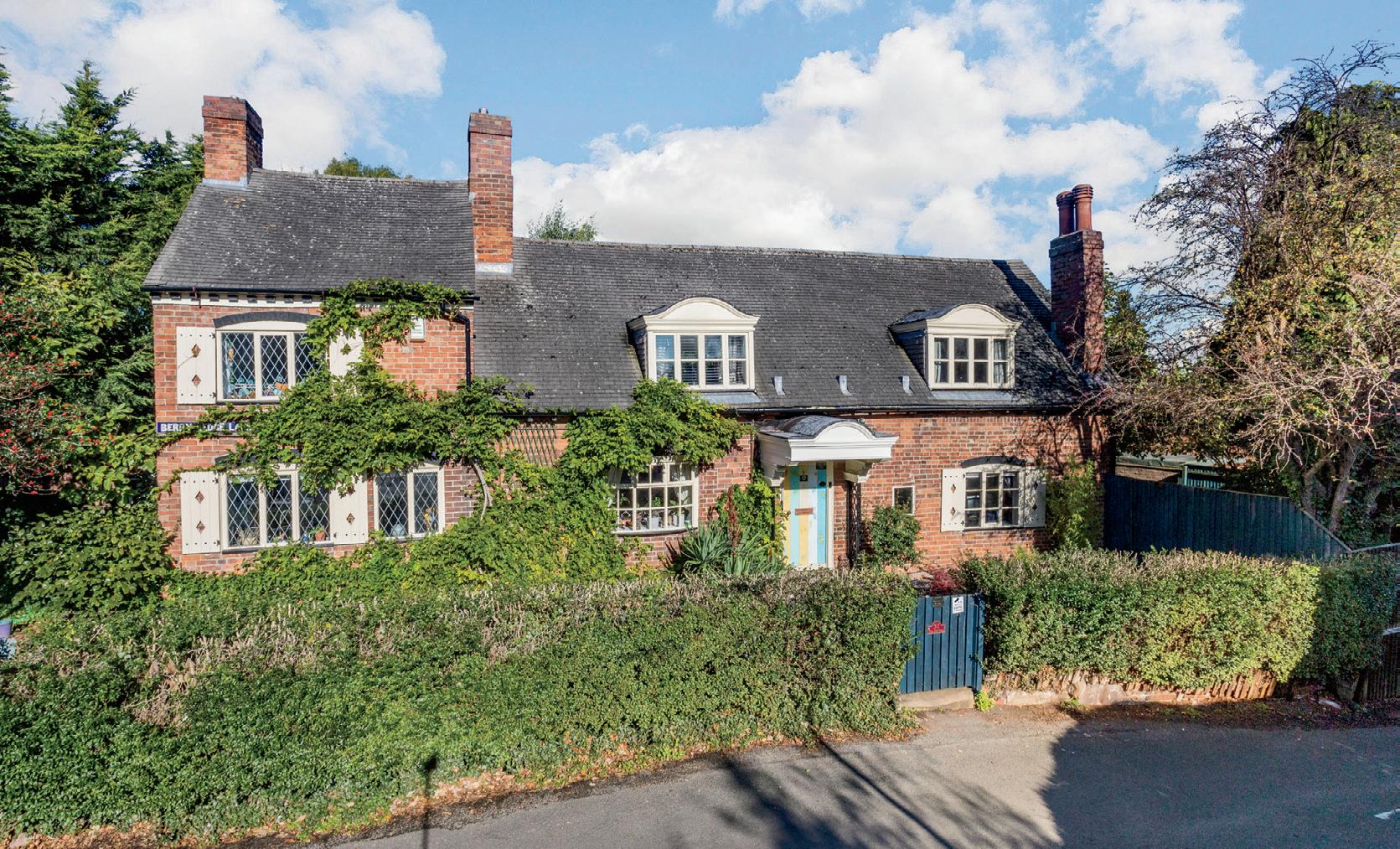
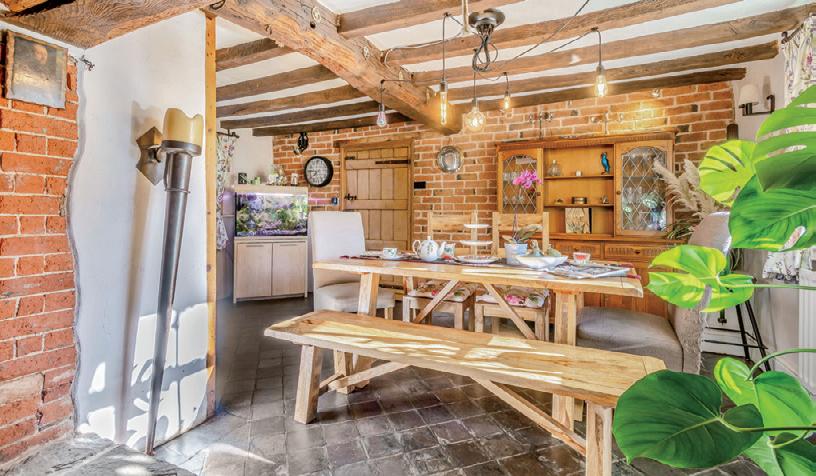
A most charming characterful home dating back to around 1651 which is nestled on a large plot and offering versatile accommodation and is a must-see home. The property has accommodation to include entrance hall, study, lounge, dining room and a bespoke kitchen. There is a useful cellar room converted into a playroom and there are three bedrooms with an en suite to one and a further family bathroom. Externally the home sits on a 0.48-acre corner plot and has mature gardens which have been beautifully landscaped to provide various seating areas and there is off-road parking leading to a detached double garage. The home is offered for sale with no onward chain.
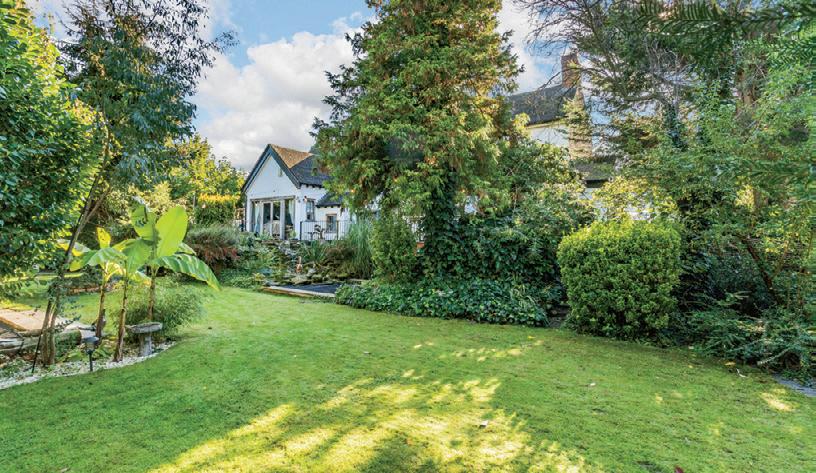
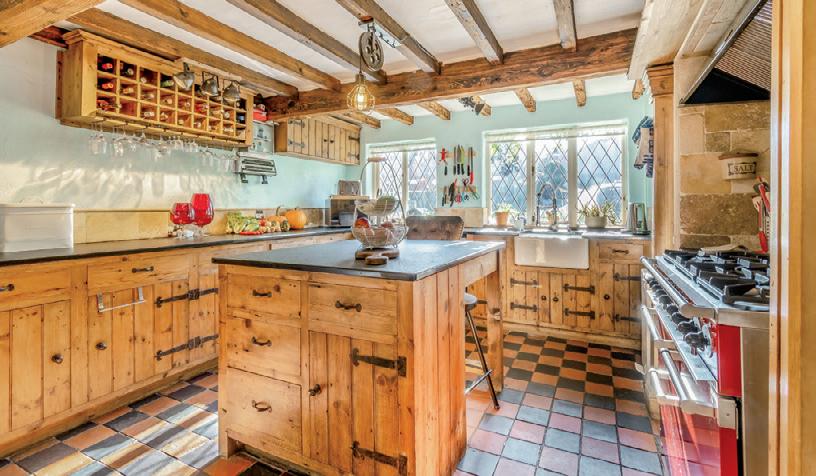
Fine and Country Birmingham are delighted to present this beautiful and stylishly presented three/four bedroom freehold townhouse within a secure gated development. Warstone Parade East is a quiet discreet cul-de-sac, right in the heart of the world-famous Jewellery Quarter and the property benefits from a private off-road location. The property has been considerably enhanced and improved by the current owners who have upgraded the interiors to a beautiful standard. Laid out over four floors with one parking space, a spacious open-plan kitchen, lounge, diner with access to a good-size balcony, and a stunning triple-aspect top floor. The top floor is currently used as a bright and spacious second lounge with large bifold doors opening to a wonderfully spacious terrace with lovely views over the Birmingham skyline.
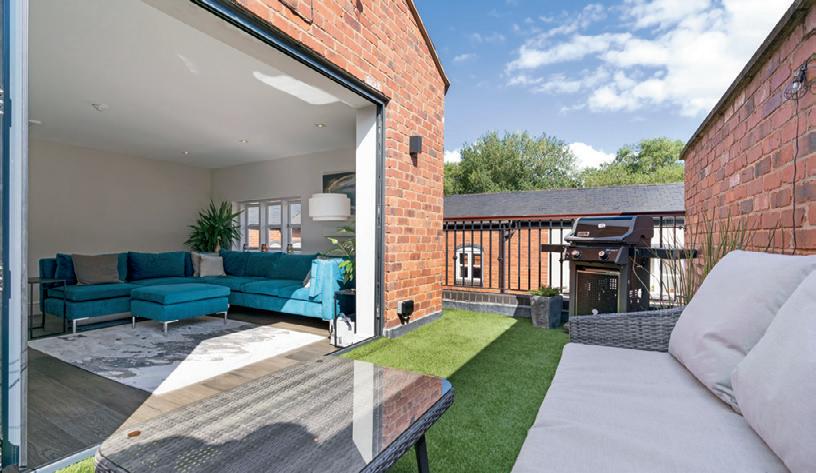


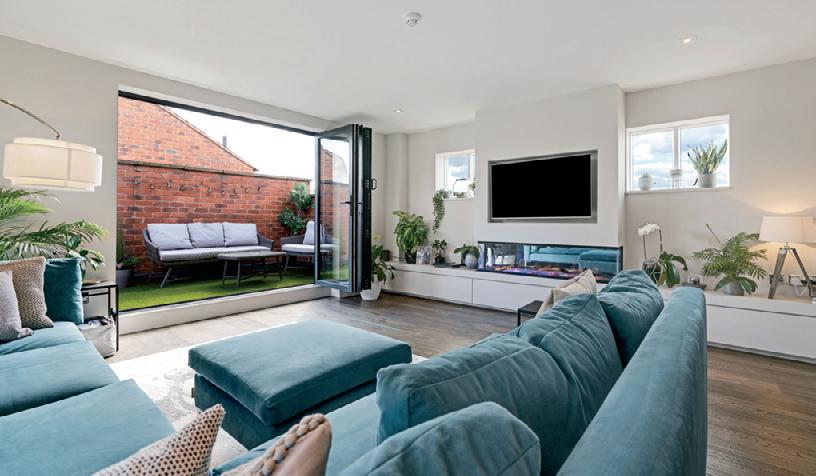
Sitting on the edge of Earlswood and offering beautiful unspoilt rural views, Fernside occupies a particularly substantial plot and is set back behind a generous in and out driveway. This incredibly deceptive and spacious detached dormer bungalow offers exceptional versatility throughout. Beautifully upgraded, extended and refurbished, this stunning property has four/five double bedrooms, two/three reception rooms, three bathrooms, a fabulous family breakfast kitchen, superb boot room and utility and a second kitchenette. In addition, the property also offers superb future potential with two very large outbuildings currently used as garaging and storage. A very pretty south-facing formal courtyard garden, a greenhouse and large woodshed together with a half-acre paddock to the rear.
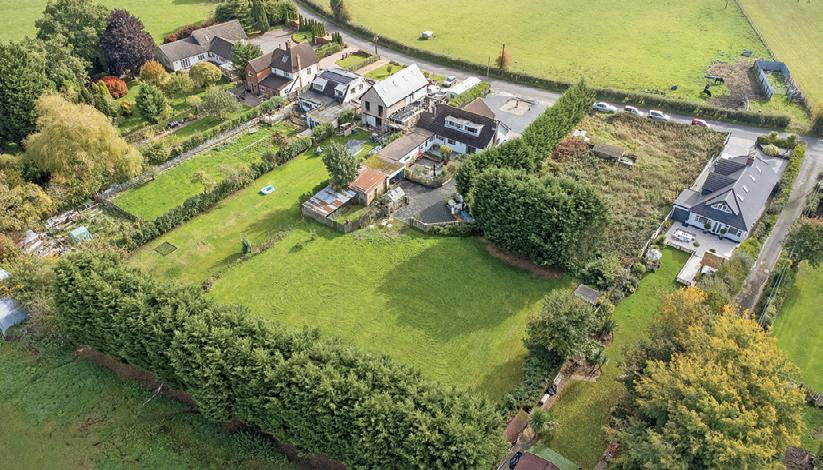

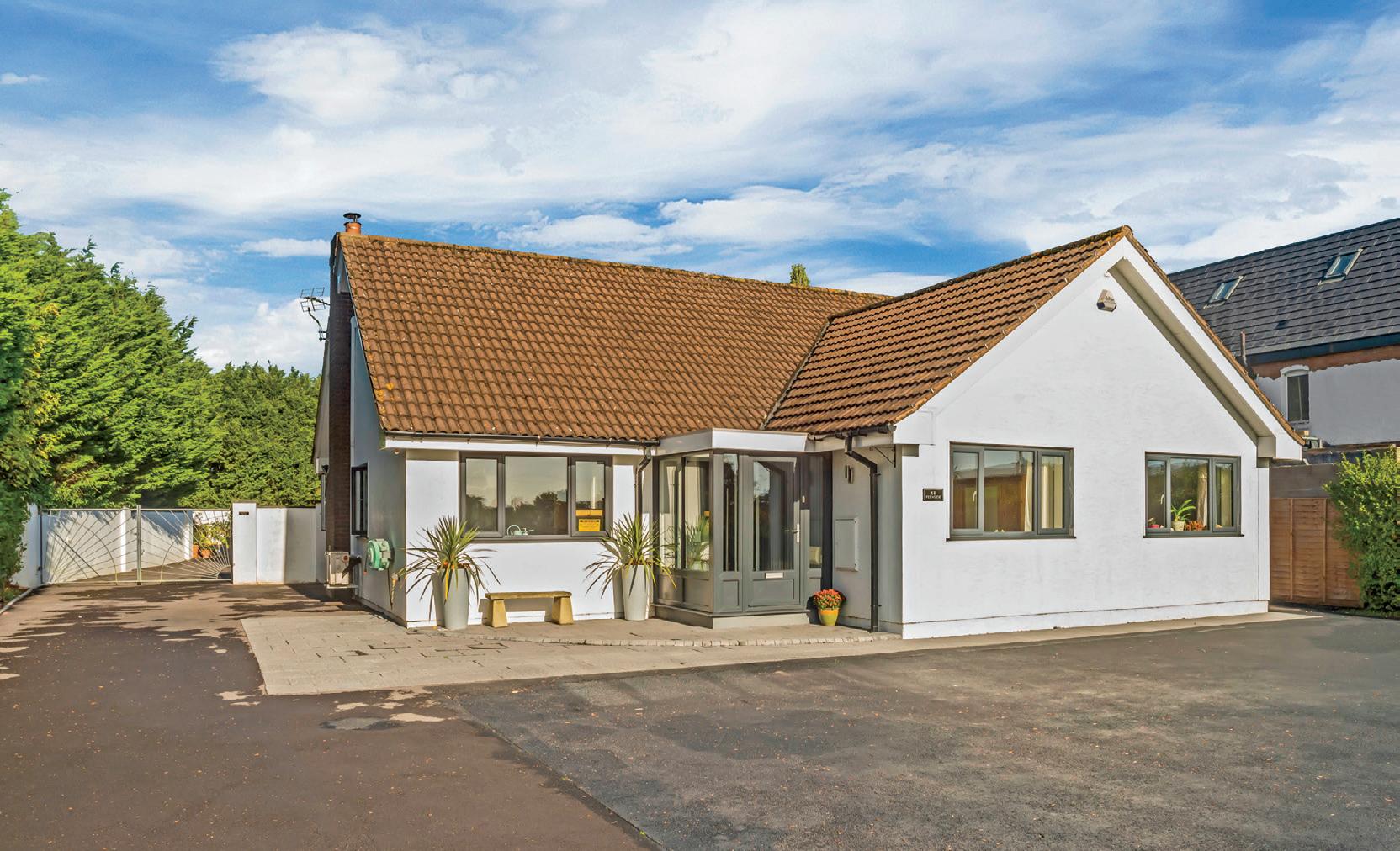
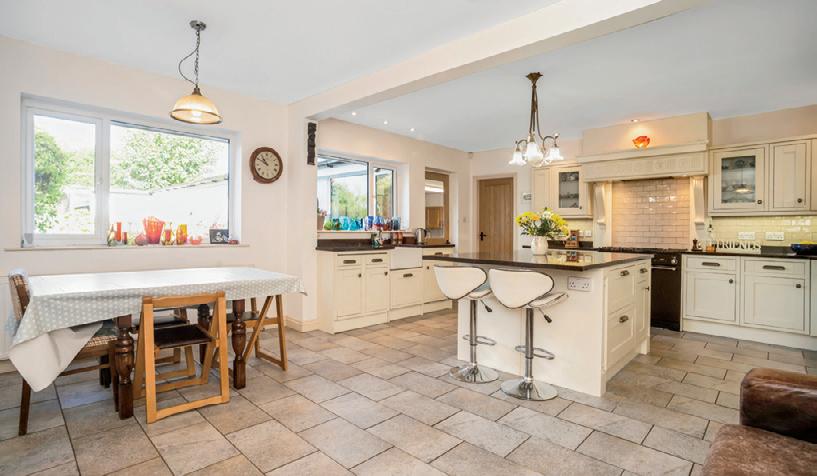
Hedge House is a truly exceptional state-of-the-art residence set within 6.5 acres of private grounds with far-reaching, unspoilt rural views. Undoubtedly, one of the finest homes in Knowle, it boasts over 10,000 sq. ft. of incredible living space and features a 10-metre-high glass atrium, three exceptional reception rooms, four outstanding bedroom suites, a stunning open-plan breakfast kitchen and a fabulous leisure suite including a gymnasium, indoor sauna and outdoor sunken hot tub. Intelligent and inspired, Hedge House is just a short walk from the highly desirable village of Knowle, Solihull. This home is built with sustainability in mind, due to the air source heat pump providing hot water and underfloor heating all being remotely controlled with the control 4 system covering the whole property.
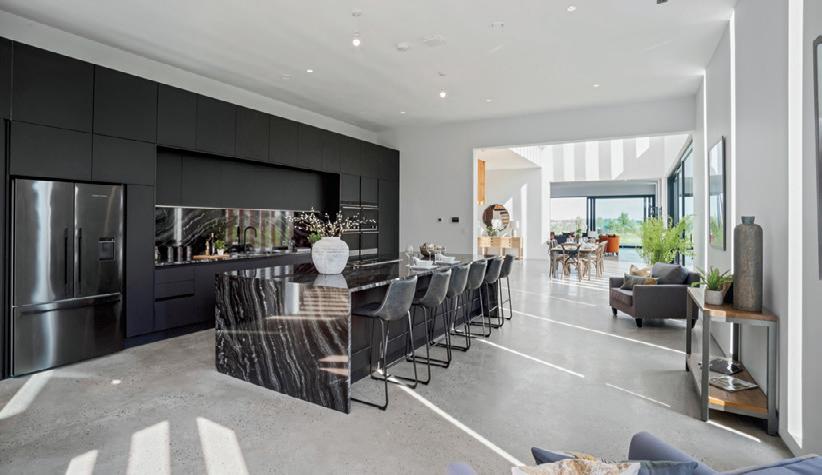
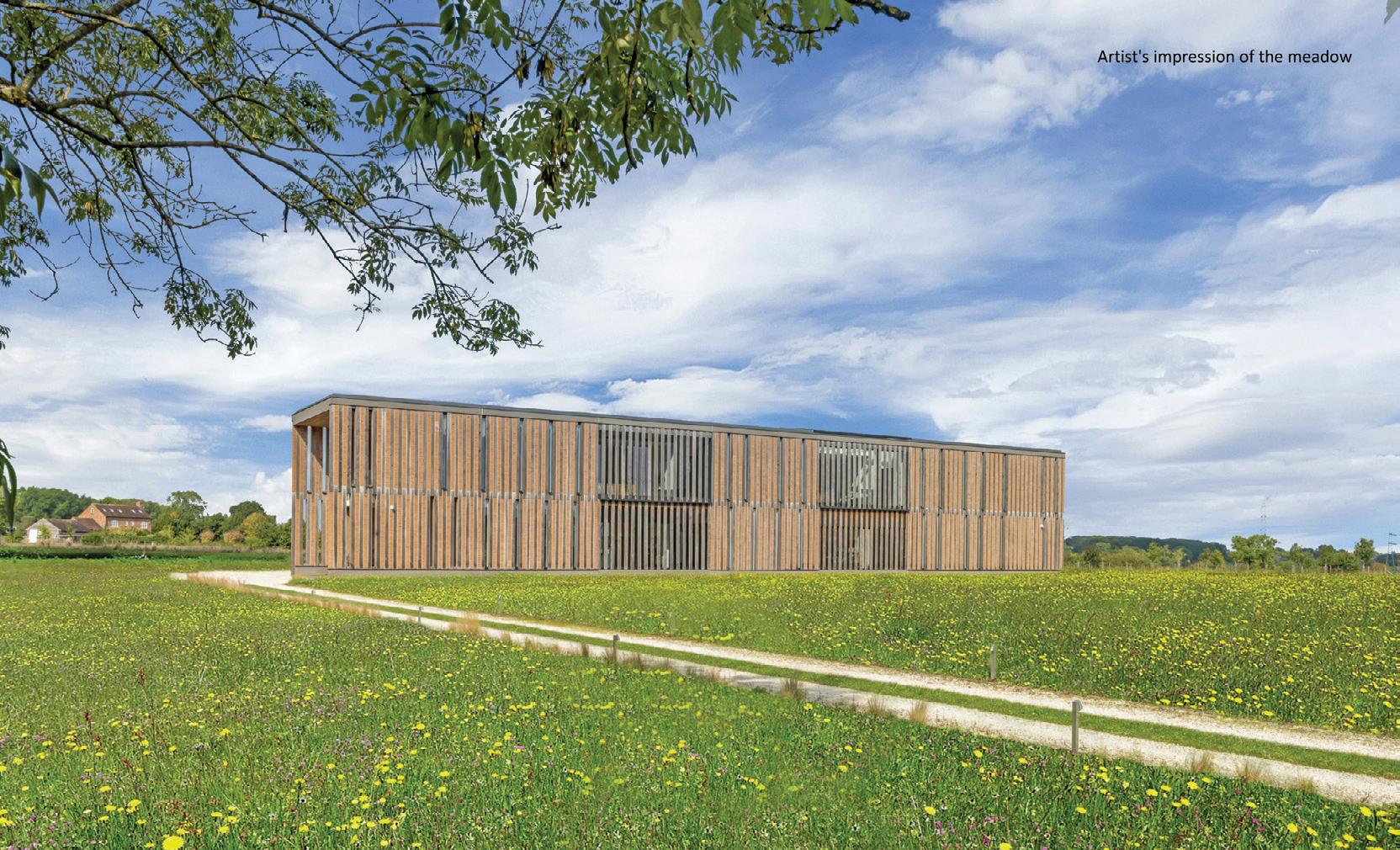


With endless miles of open countryside and beautiful woodland walks, Wild Meadow occupies a delightful rural location. Designed, created and styled throughout by the present owners, this outstanding family residence was completed in 2019 and offers a true masterpiece in luxury contemporary country living. Having circa 7,500 sq. ft. of accommodation laid across three floors, it offers five double bedroom suites, five bathrooms, outstanding open-plan family breakfast kitchen, beautiful living room, impressive dining room with gallery landing above, gymnasium, cinema, laundry and boot room and triple integrated garages. Outside, as its name suggests, it includes an acre natural paddock with a wildflower meadow to the boundary, together with a generous, delightful, landscaped rear garden having unspoilt views.
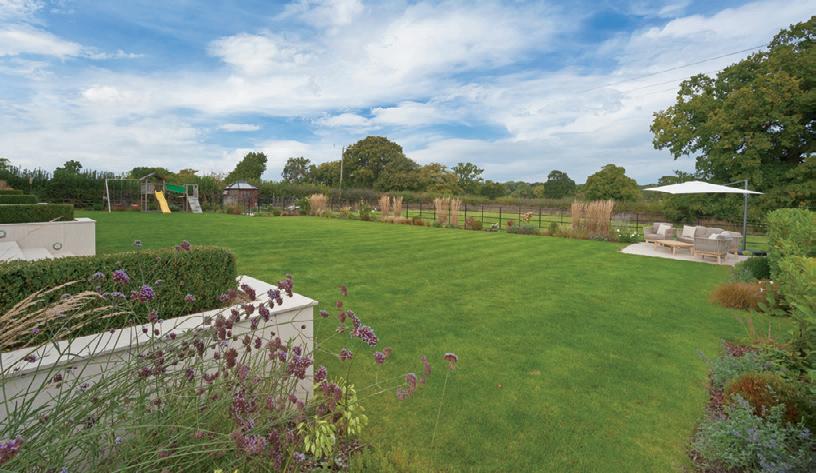
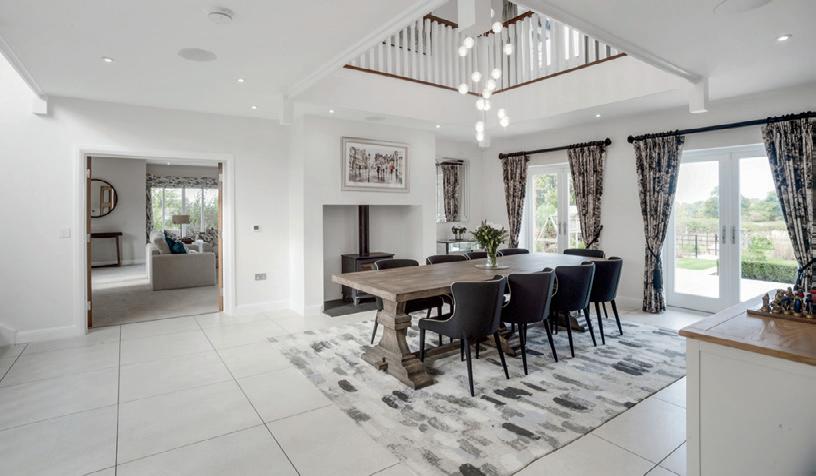


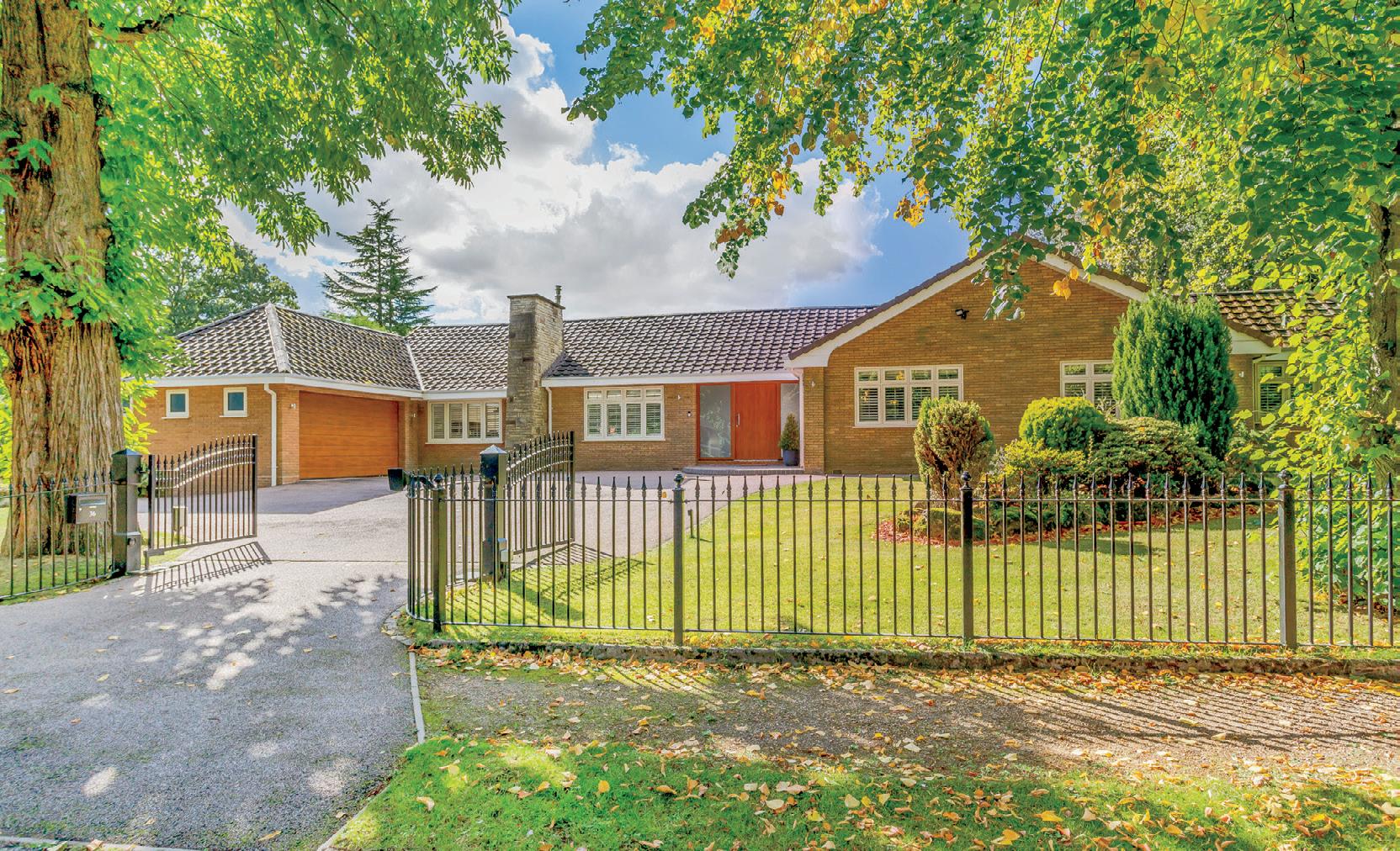


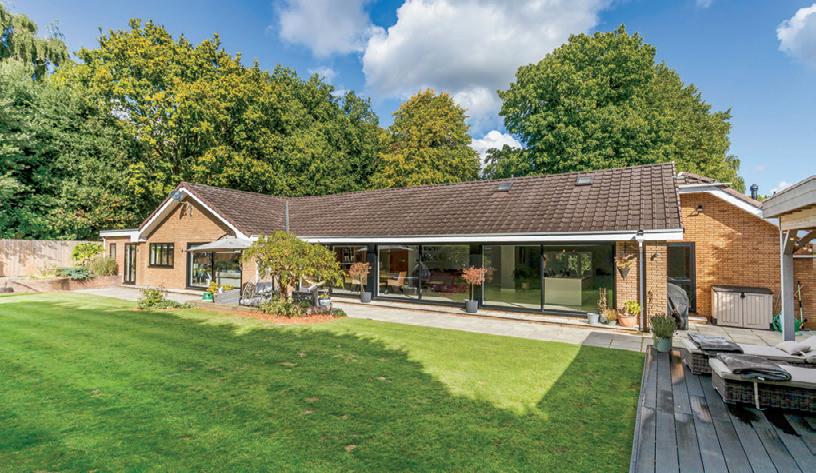
Situated in a private spot just on the edge of the delightful village of Harbury is Harbury Fields Barn, a stylish barn conversion that not only boasts equestrian facilities, a 2,700ft2 barn but also around 22 acres of pastureland. The property is a registered smallholding that has 9 stables, tack room, feed store and 20m x 40m manège. The internal accommodation offers five bedrooms, three reception rooms, a separate study, main family bathroom and two en suites.
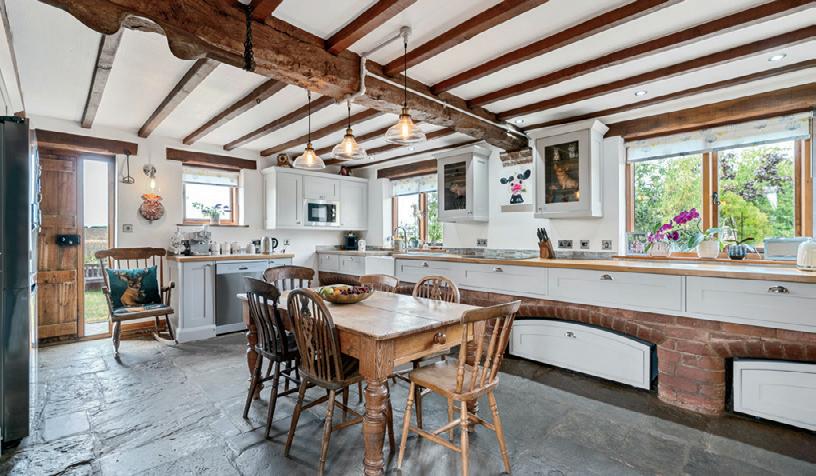
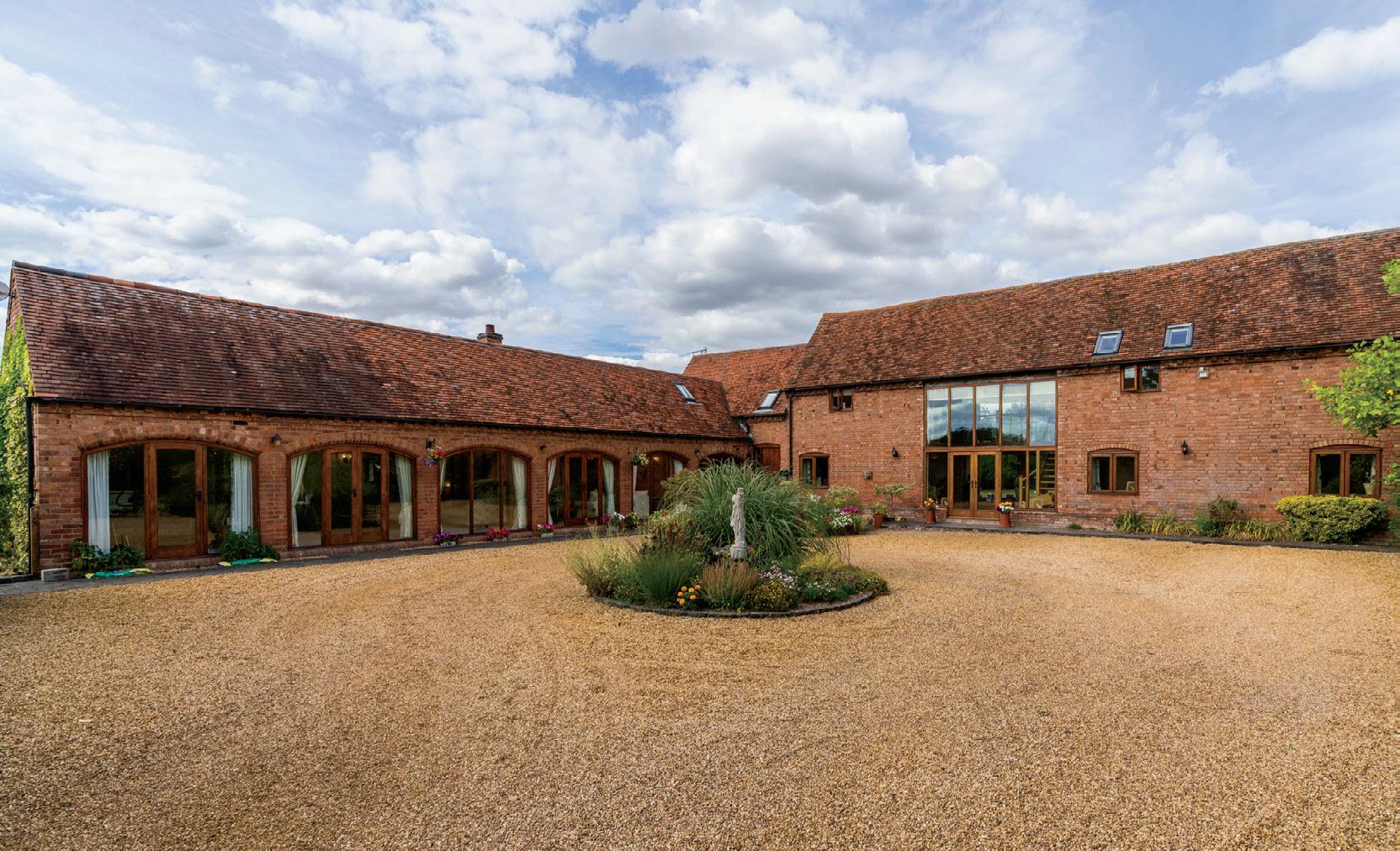
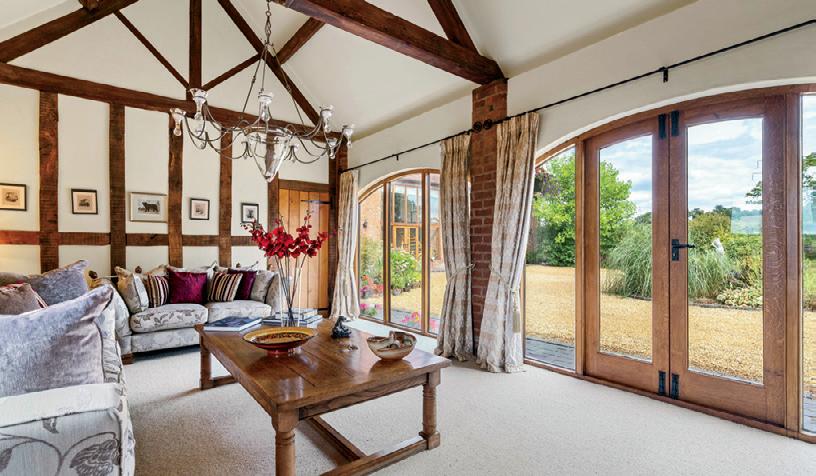
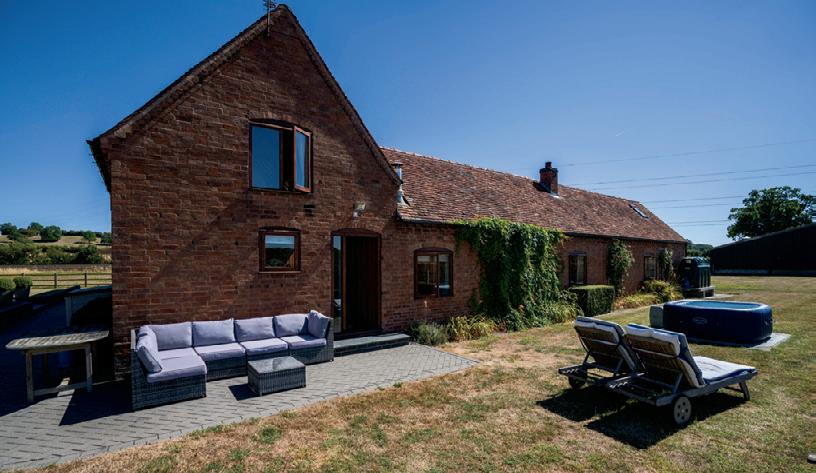

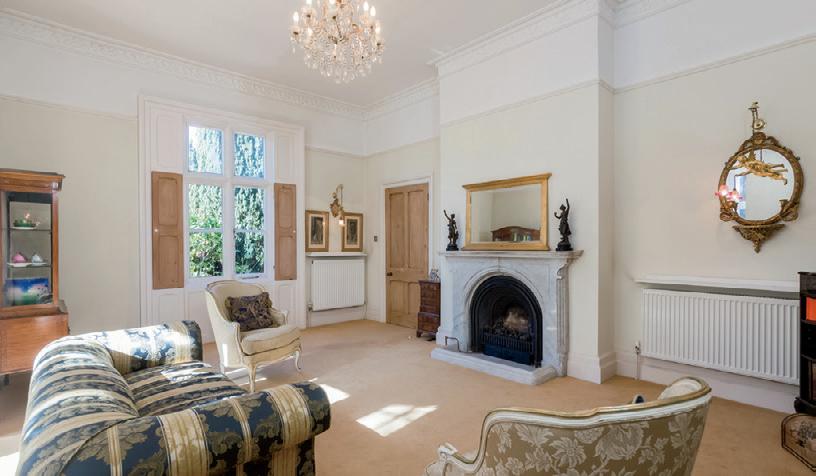
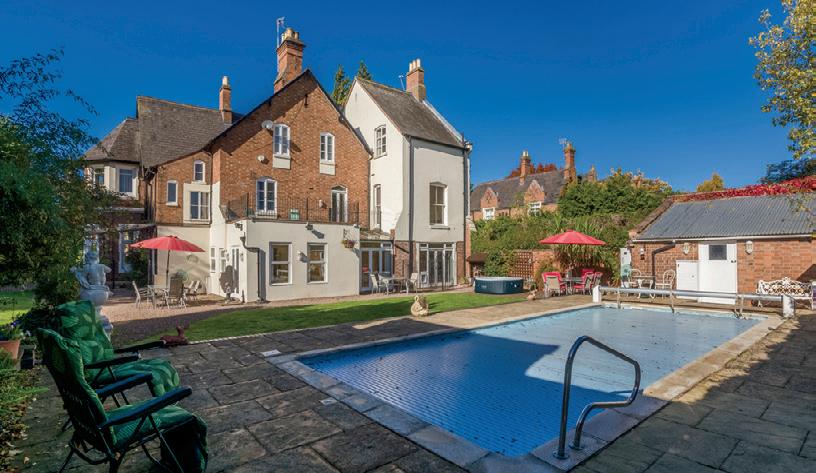

Accessed via its own private entrance, the property is a triplex apartment. It has a wonderful first-floor open-plan living space with breakfast kitchen, utility room, three bedrooms, two en suites, and two parking spaces plus visitor spaces. It has an array of original features including no end of exposed beams that have stood the test of time over hundreds of years. Apartment 1 The Rock Mill benefits from an elevated dual-aspect in the south and north direction over the grounds. The Domesday Book (1086) records a Mill at Milverton that was valued at just 50 shillings. Other references appear from the 16th century. The exact location and ownership are documented from the early 18th century.

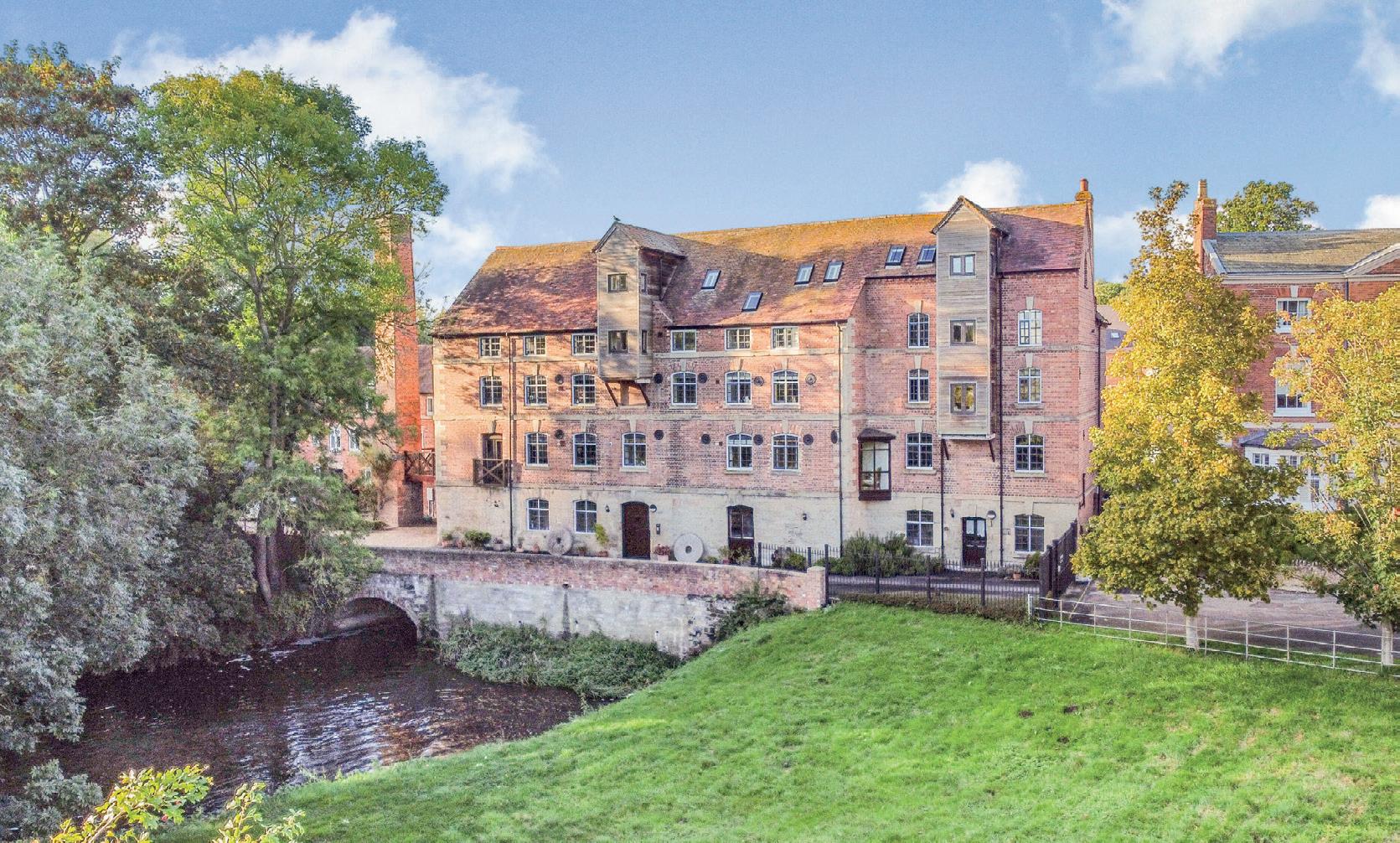
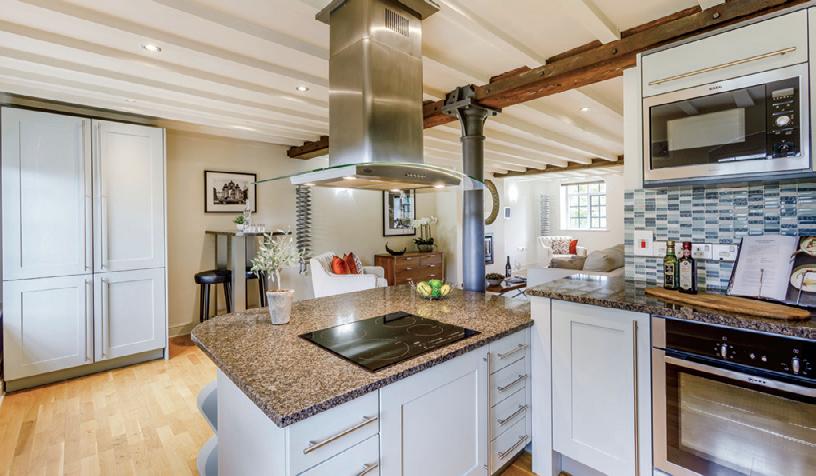
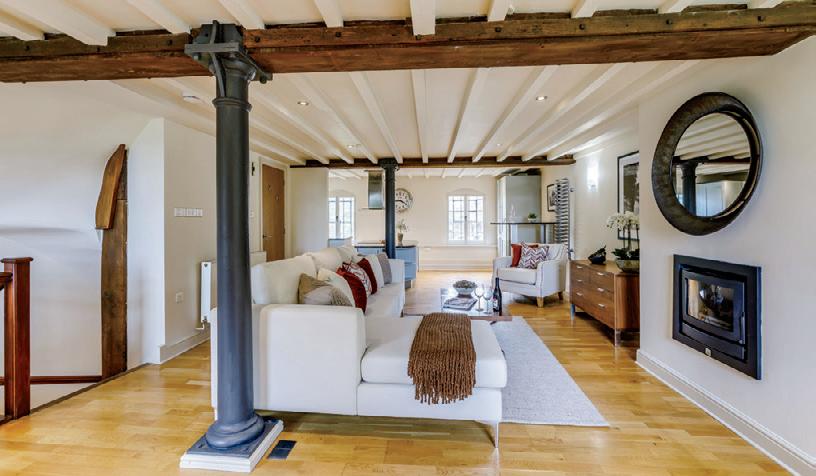
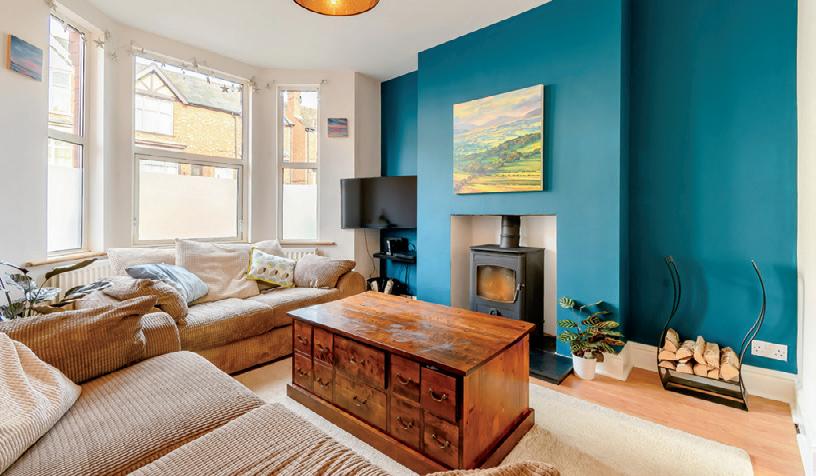
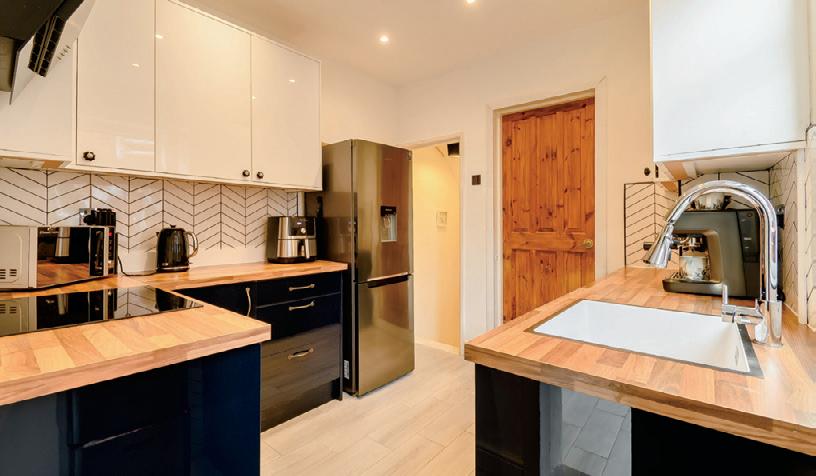


Situated in a sought-after and popular location, this detached three to four bedroom bungalow has been extended and fully modernised by the current owners and is within walking distance of Rugby High Grammar School and only 3 miles from Rugby train station which conveys commuters into London Euston in less than an hour. Stylishly renovated and extended, the property now offers light and spacious accommodation including: kitchen/dining area, sitting room (which can be divided into two rooms), snug/home office, three bedrooms, the main bedroom having an en suite and dressing area, family bathroom and utility. The gardens are a particular feature being enclosed and private with ample parking to the front of the property for a minimum of four cars.
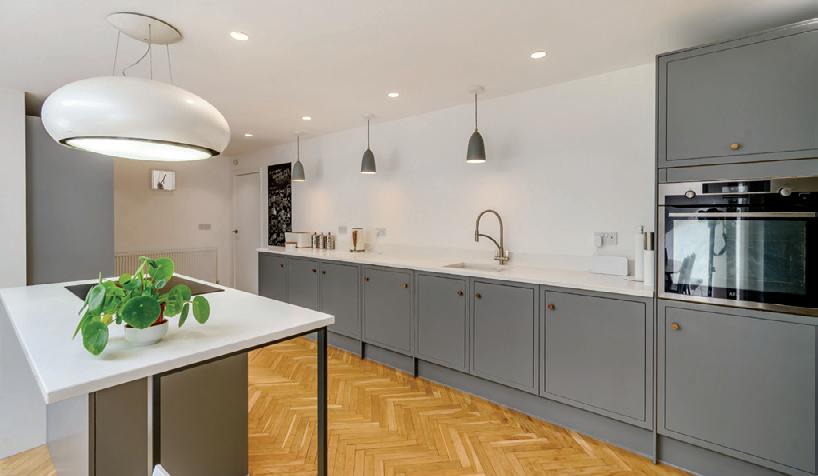
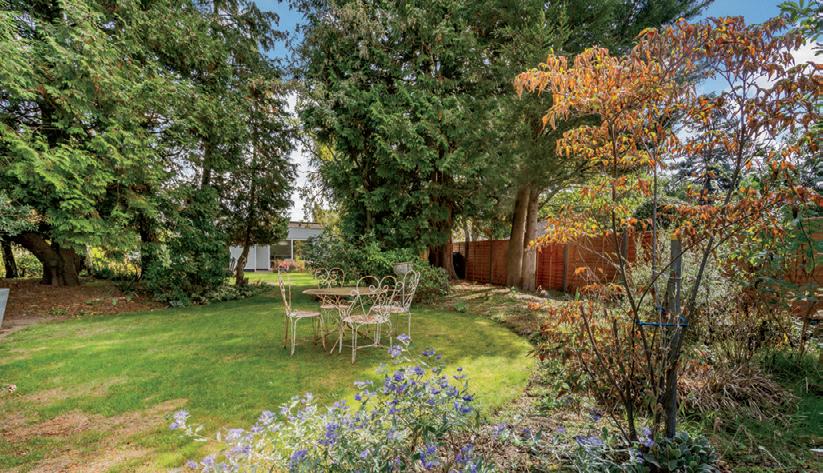


Byre House occupies a superb position with incredible views across the Warwickshire and Northamptonshire countryside on the very edge of the pretty village of Flecknoe. The barn was originally part of Manor Farm and was converted in the 1990s. Subsequently the house has undergone a significant refurbishment, with our current vendors replacing all of the windows, refitting all the bathroom suites and creating a spectacular kitchen/ dining room with high-quality fittings. The idyllic location adds to the charm of this wonderful property and the improvements also include underfloor heating in the en suite bathroom, family bathroom and the kitchen/diner. The rear gardens are not overlooked and are sheltered by hedges and trees to create a secluded environment.
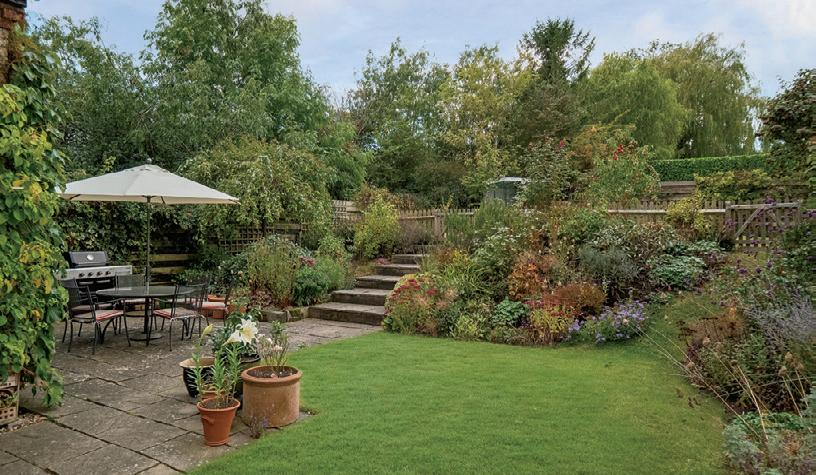


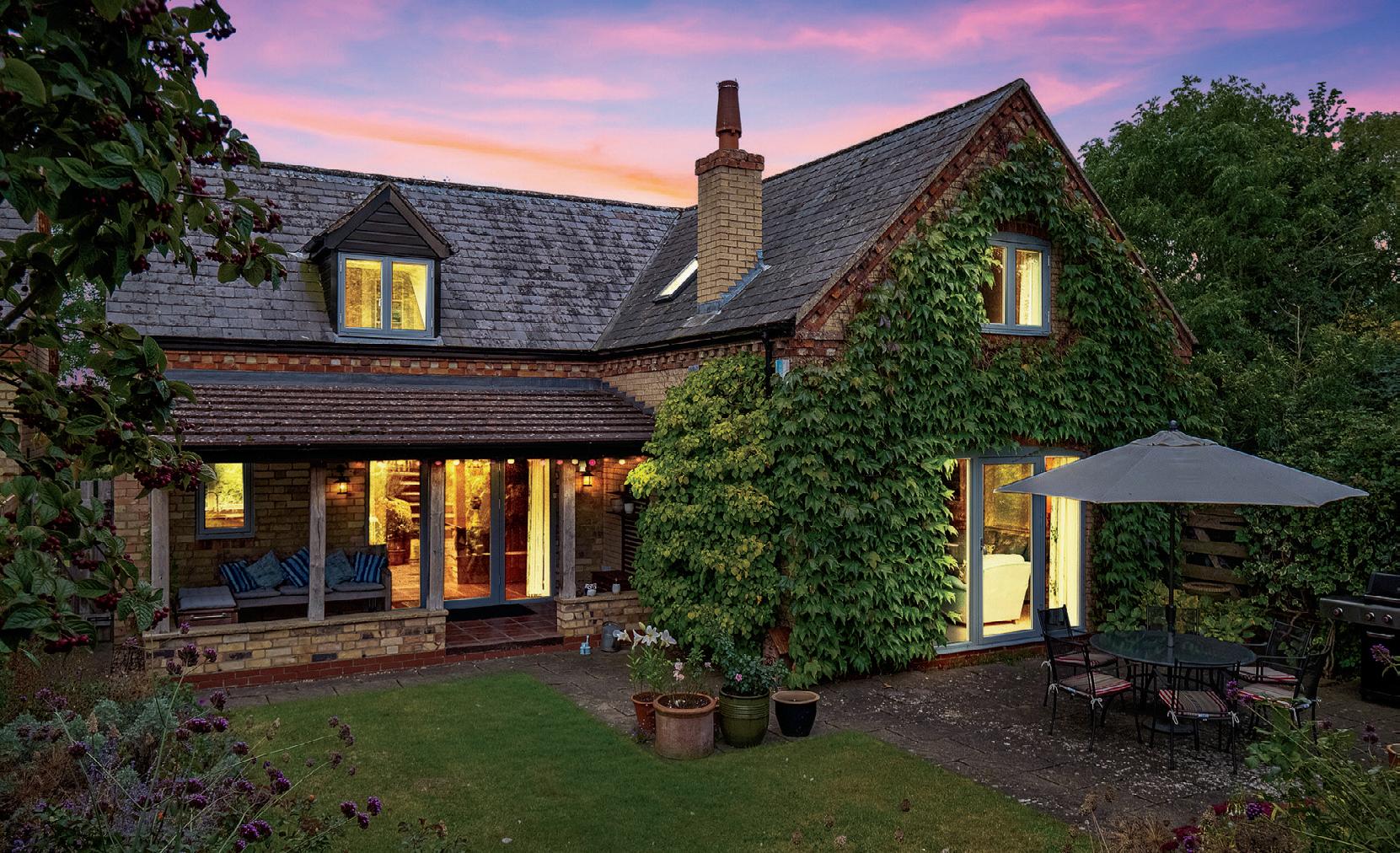
This is a stunning renovated Grade II Listed home, set in just over 5 glorious acres of gardens and woodlands. The current owners took this on some years ago and have lovingly renovated it from top to bottom. Originally a five bedroom but now four with three stunning reception rooms. There is also an outbuilding that had planning to convert to a separate dwelling which has subsequently lapsed. This has power, lighting, heating and water and is currently being used as a games room/storage room.


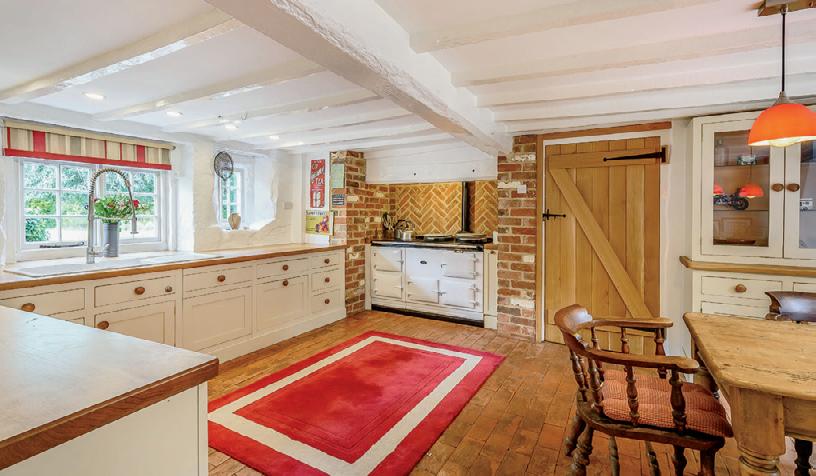


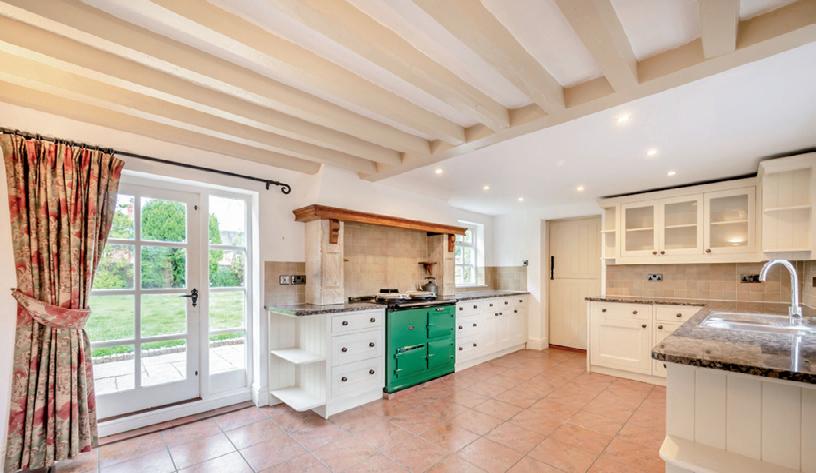

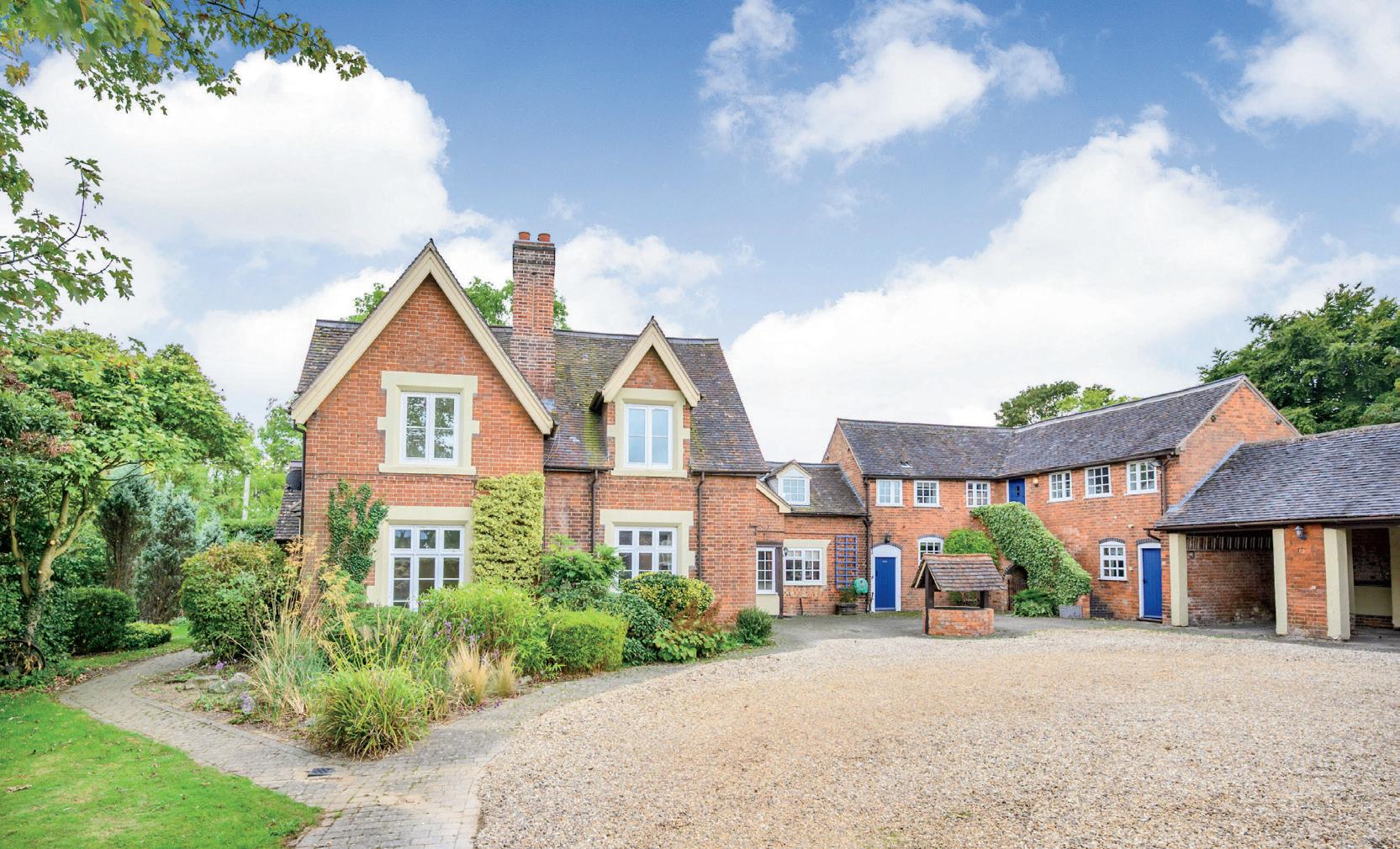
An opportunity to purchase this impressive period home that was originally constructed just over 100 years ago. As you would expect in a period property, number 2 The Elms has an array of period features including high ceilings, cornicing, fireplaces, original floors and beautiful large glazed windows. The full accommodation comprises a beautiful entrance hall, sitting room, dining room, conservatory, bespoke kitchen/breakfast, utility and cloakroom whilst on the upper floors there are seven bedrooms, four bathrooms (two en suite) as well a large games room which currently houses the pool table and bar.

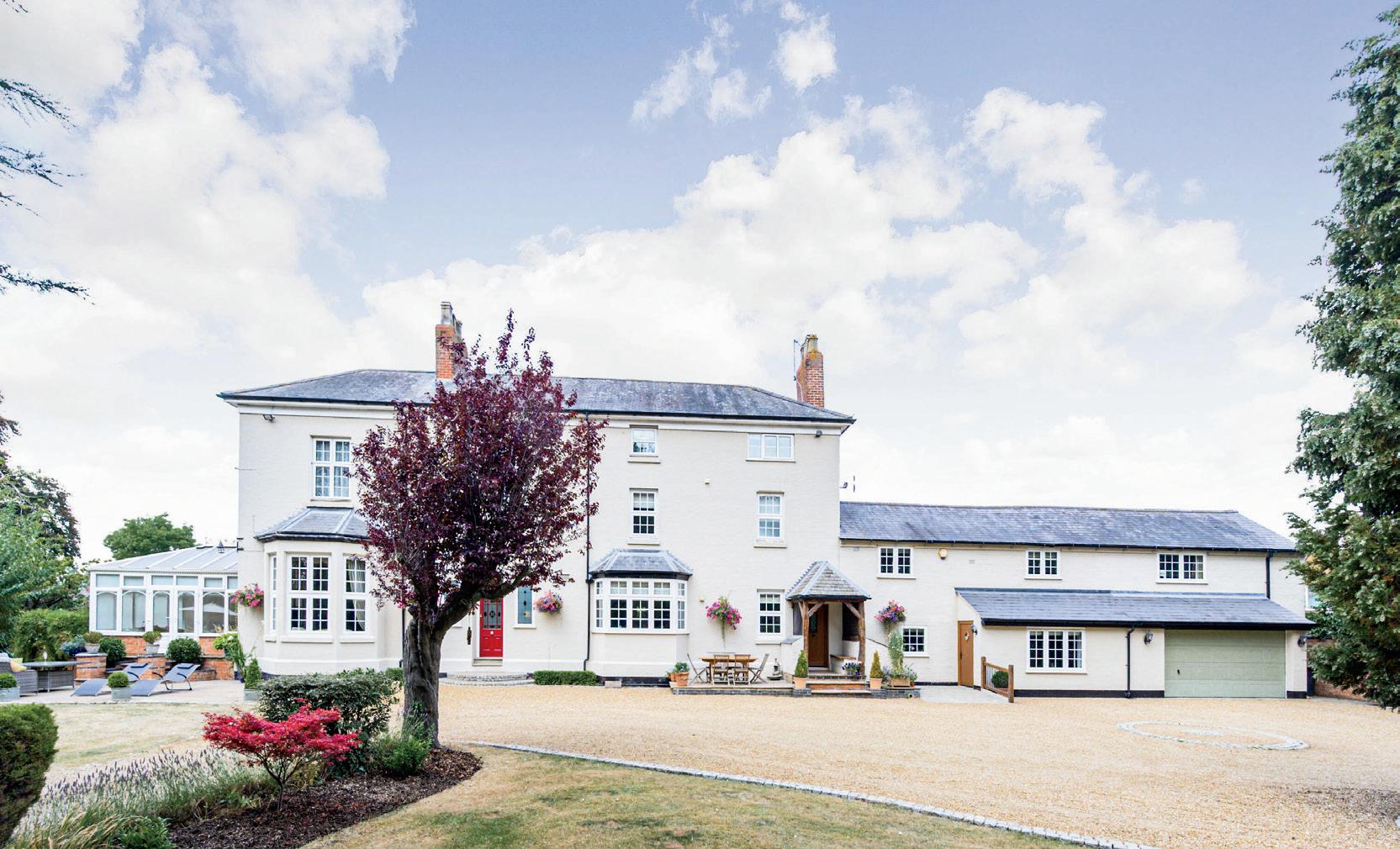
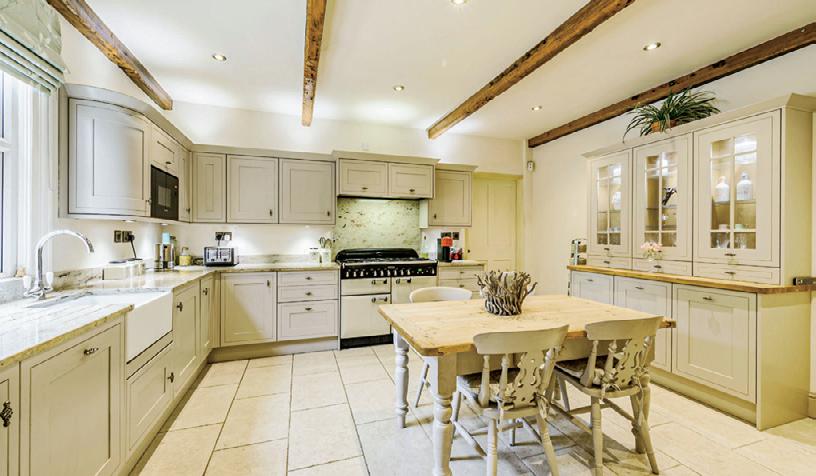
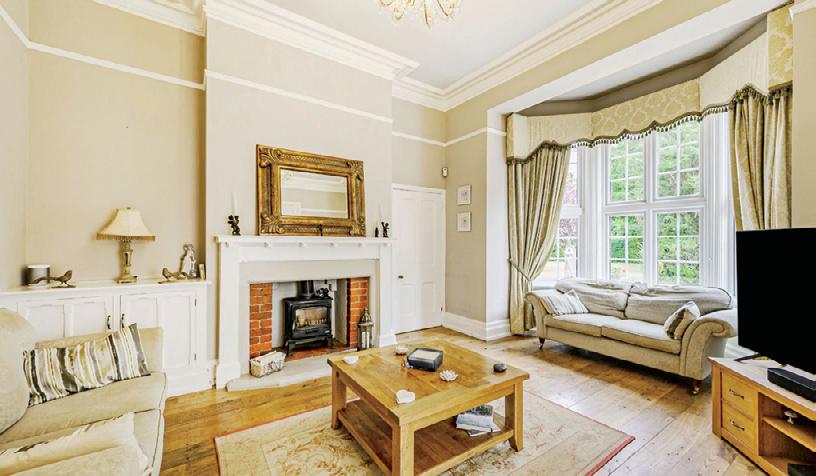
Brook House is a delightful, detached country house set in approximately 0.75 acres of grounds, in the highly sought-after hamlet of Cowhill, approximately half a mile from Oldbury-on-Severn and only a few miles from the bustling market town of Thornbury. A very well-presented home that offers flexible accommodation and can be utilised to give three, four or five bedrooms with two en suites but the main feature of the home is the magnificent open-plan kitchen, dining, living space with direct access to the rear patio areas from the full-length bi-fold doors bringing the outside in! In addition, the property has a living room with wood burning-stove, study, utility room, cloakroom, boot room, principal bedroom suite and family bathroom.

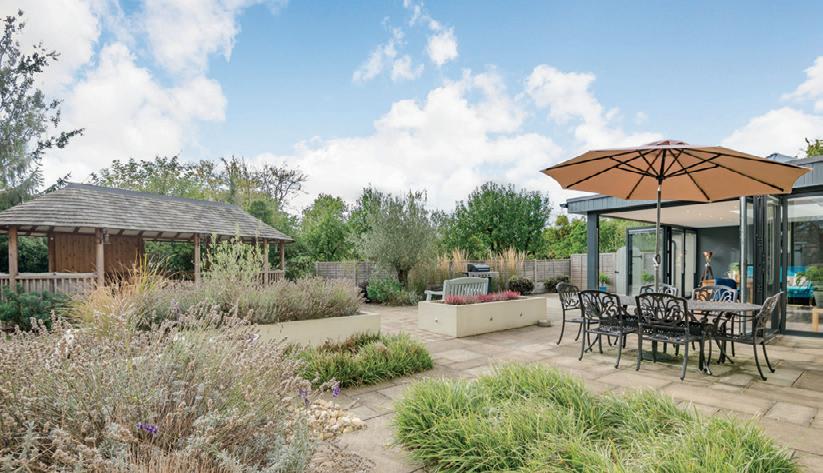
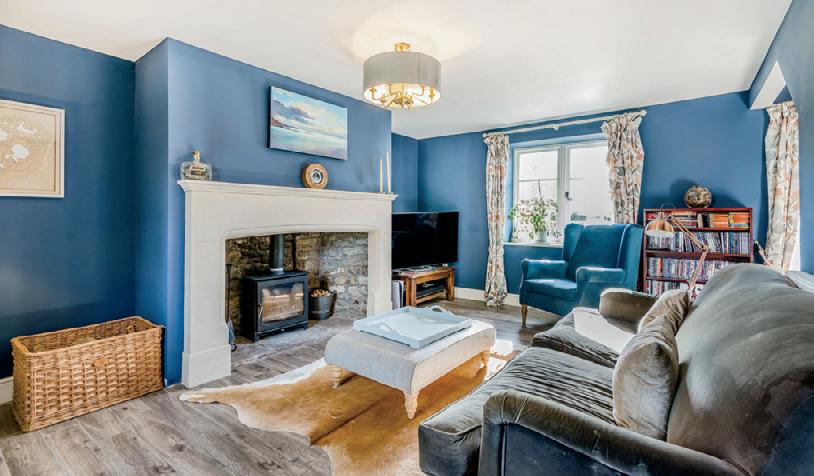
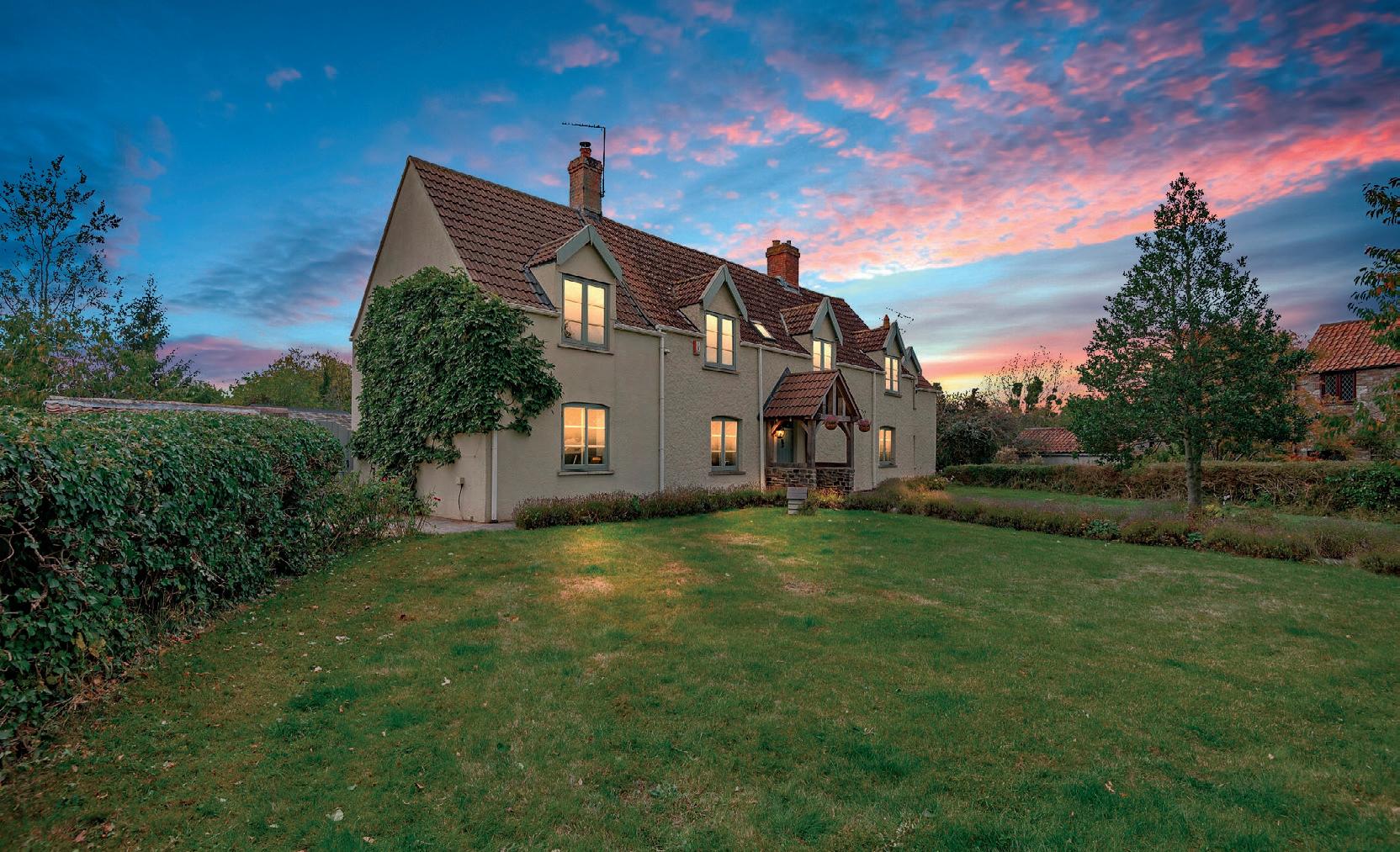
A generous five bedroom detached residence set within this wooded hillside location. The property is found at the end of a lengthy private driveway that in turn provides access to parking for several vehicles. The formal gardens are of particular note being well-stocked and tended with formal lawn and seating areas. The equestrian facilities comprise a stable block incorporating three stables and tack room, a hardstanding provides space for a horse box and trailer. The stables are connected to mains electric and water. In total the grounds extend to approximately 3 acres (this should be verified by any interested party) and offers sloped fields and timber-fenced paddocks.
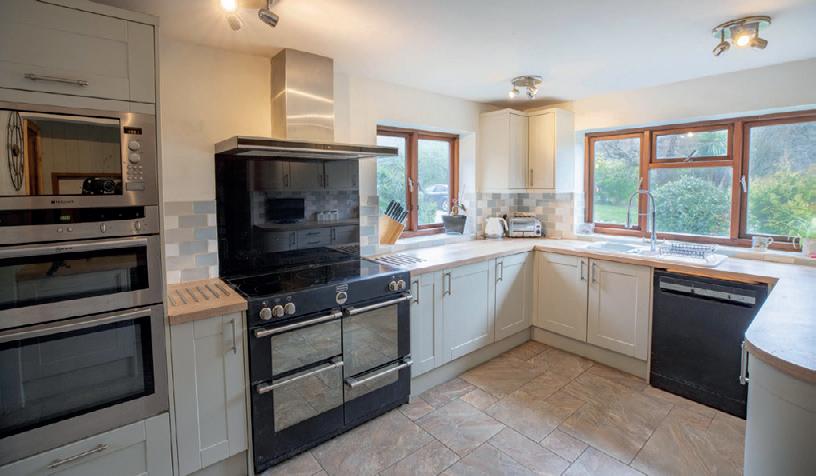

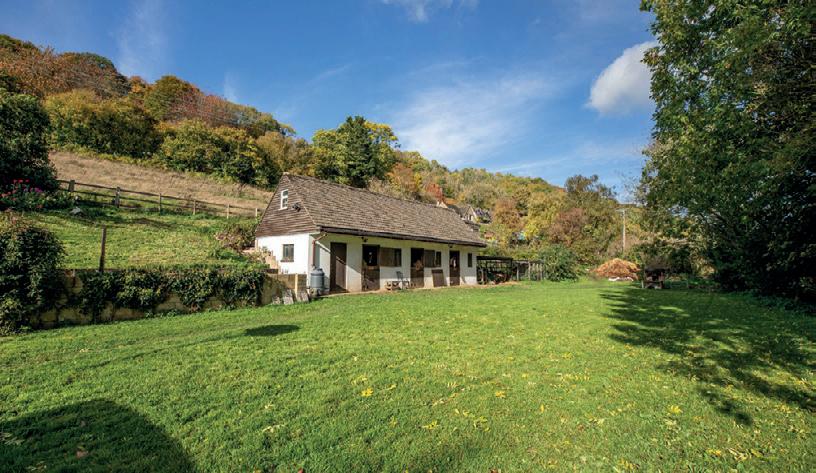

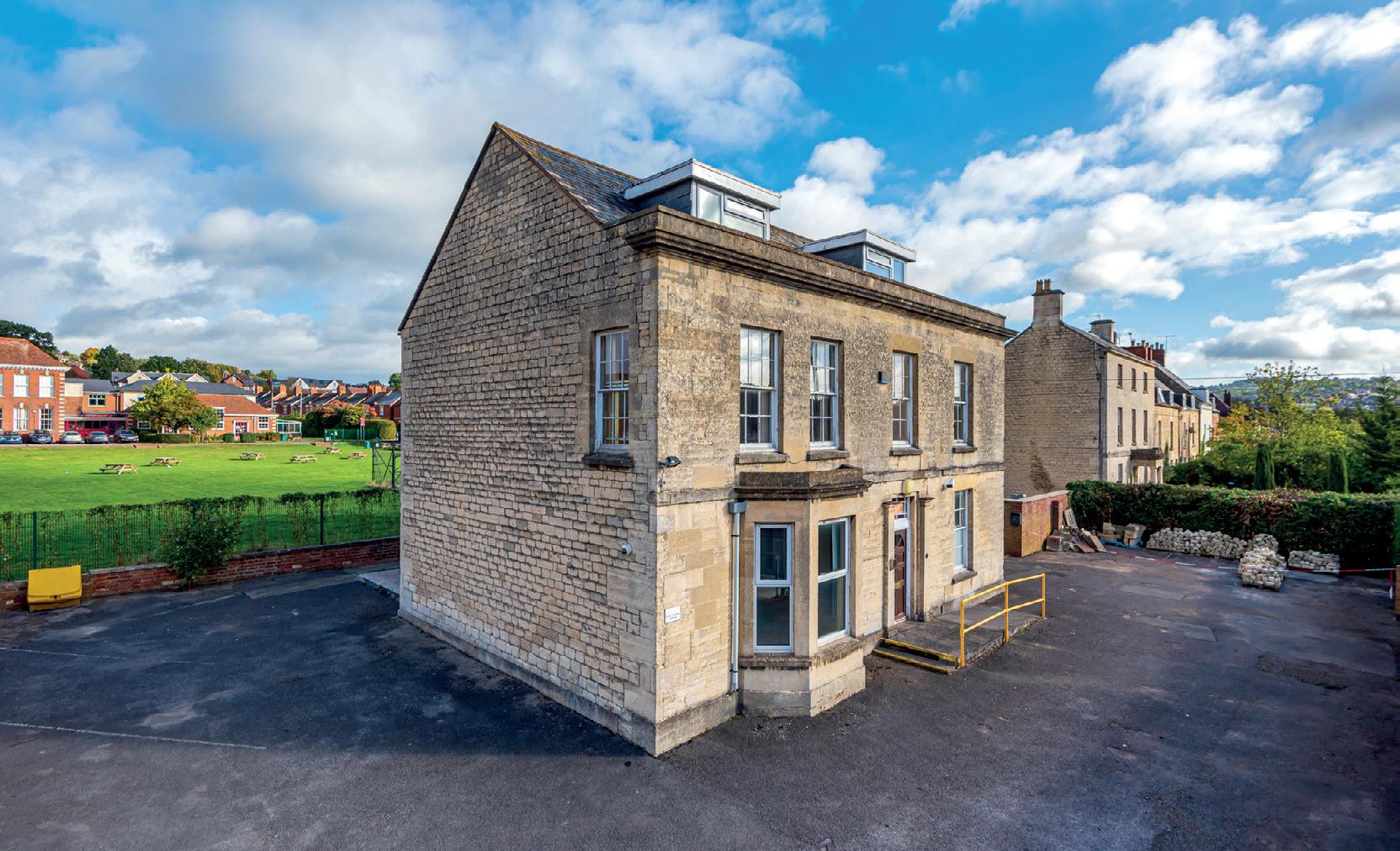
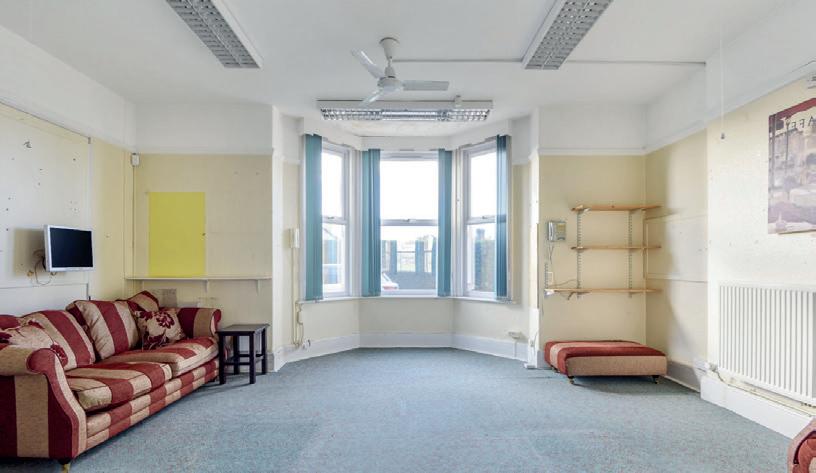


A stunning character home in a sought-after village setting with beautiful views of the church. The property comprises entrance hall, cloakroom/WC, dining kitchen, sitting room, excellent oak framed garden room, four bedrooms, one with en suite, family bathroom, outstanding converted barn which offers extra living space, and lovely rear garden with two sun terraces.
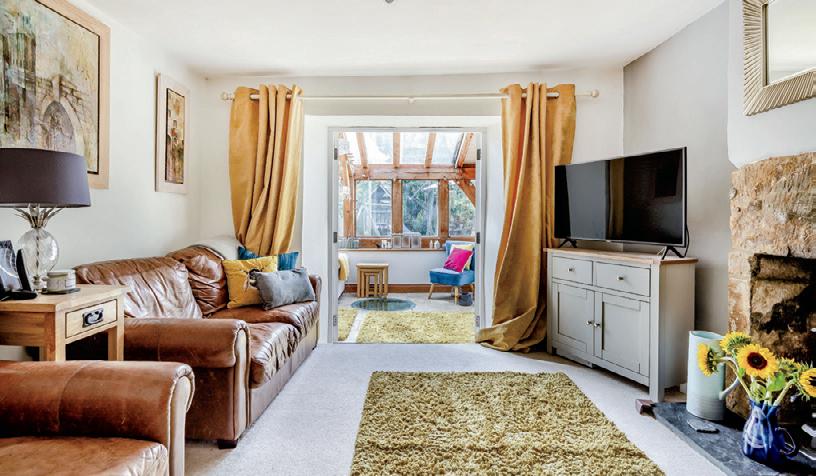



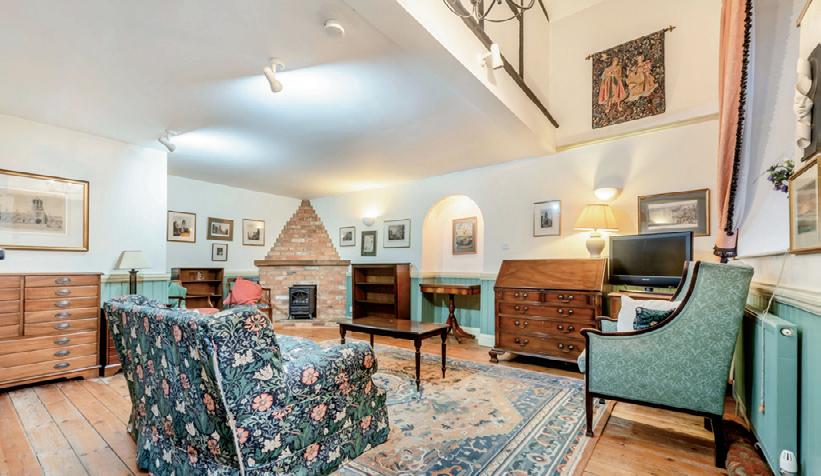
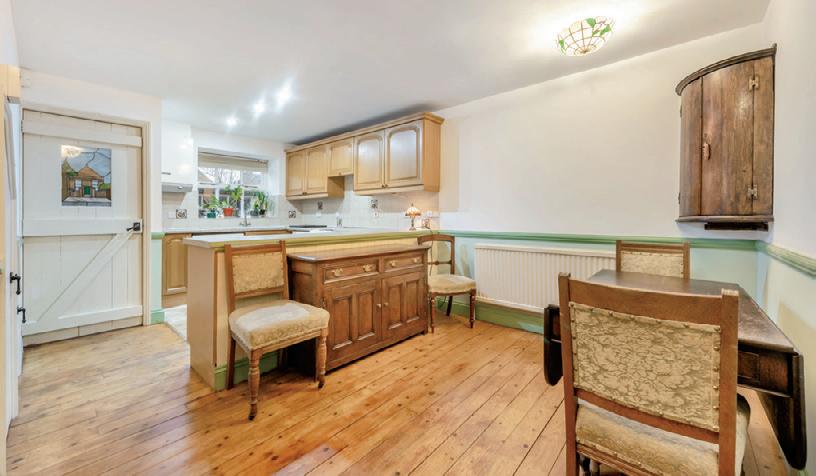
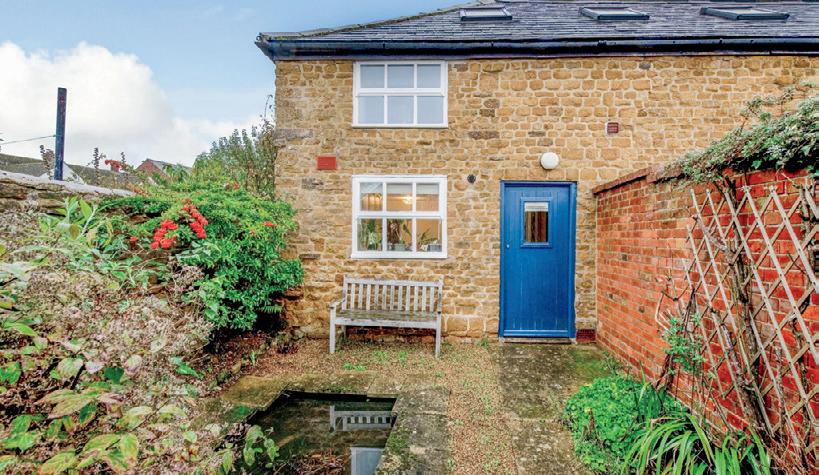

Perfectly positioned at the edge of the village in an elevated and private position with the most wonderful views from the garden, this individual home offers a flexible layout and some wonderful features but also has the potential for someone to really make their mark on it. This individually designed home is truly unique in both style and layout but, with over 2,200 sq. ft. of accommodation and a glorious garden, it could work as a fabulous family home. This four bedroom house offers completely versatile accommodation, with two of the ground-floor bedrooms having the option to be a self-contained annexe.

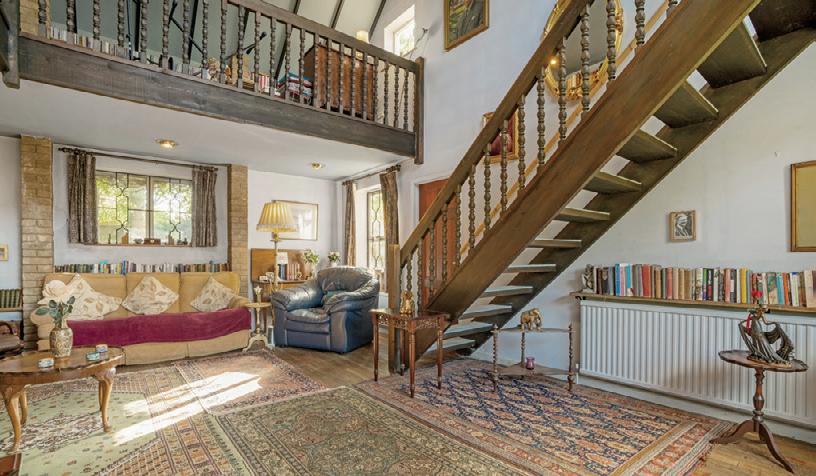


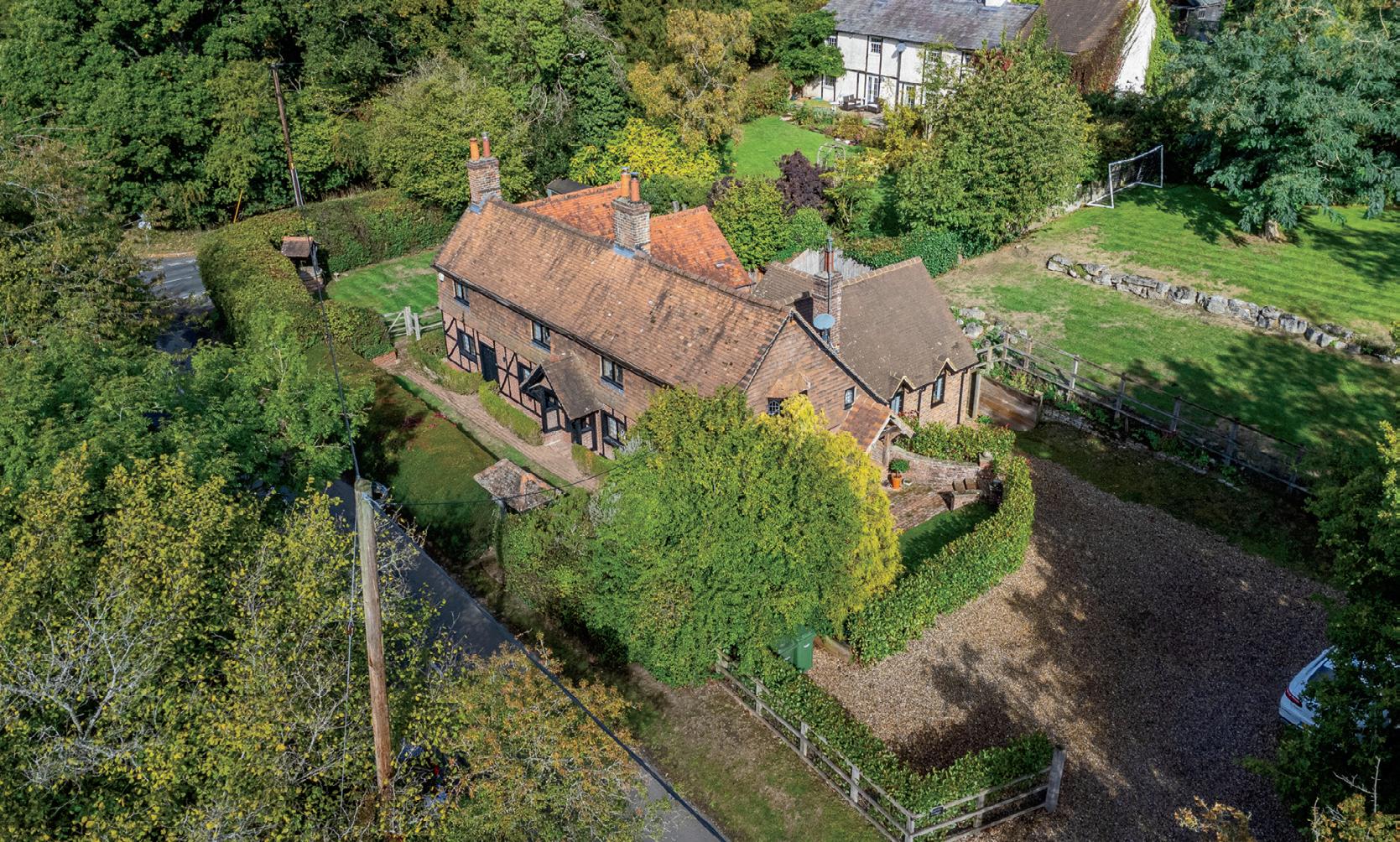
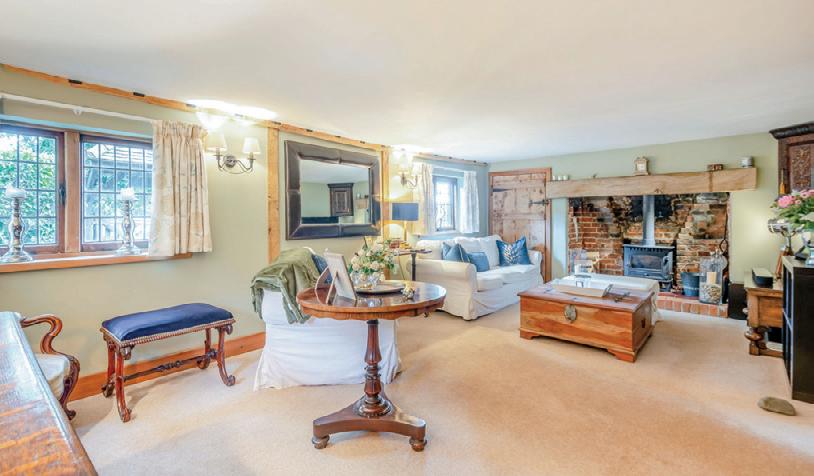
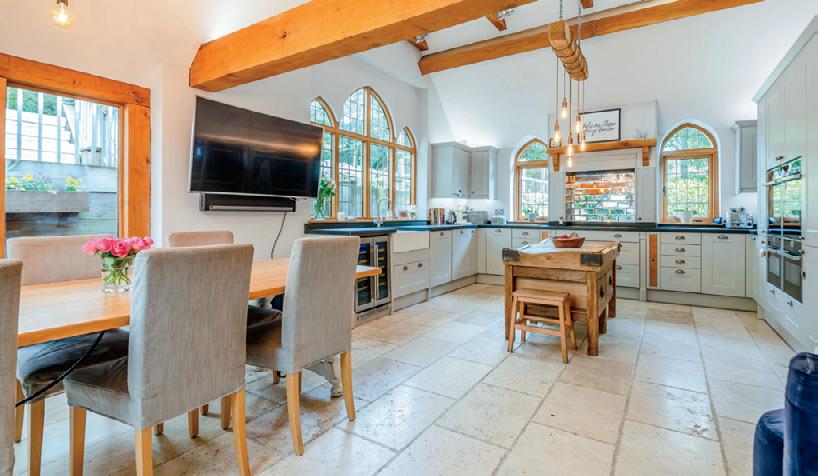
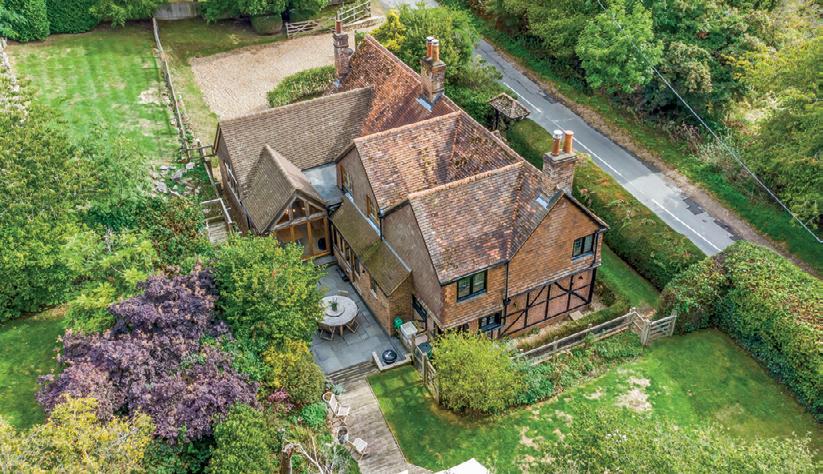
A fabulous unlisted Edwardian farmhouse with close to 4,500 sq. ft. of accommodation and some beautiful period features. Elms Farm was constructed in Edwardian times and has recently undergone a programme of modernisation in the last 10 years to create an expansive family home and is offered for sale with no onward chain. Presently, there are three storeys of accommodation with six double bedrooms, two family bathrooms and two bedrooms which benefit from dressing rooms and en suite bathrooms. The rear of the property has a distinct parking area with block-paved off-road parking for several vehicles whilst the rear garden has a large raised patio and steps leading down to a lower area whilst the rest of the garden is laid mainly to lawn.
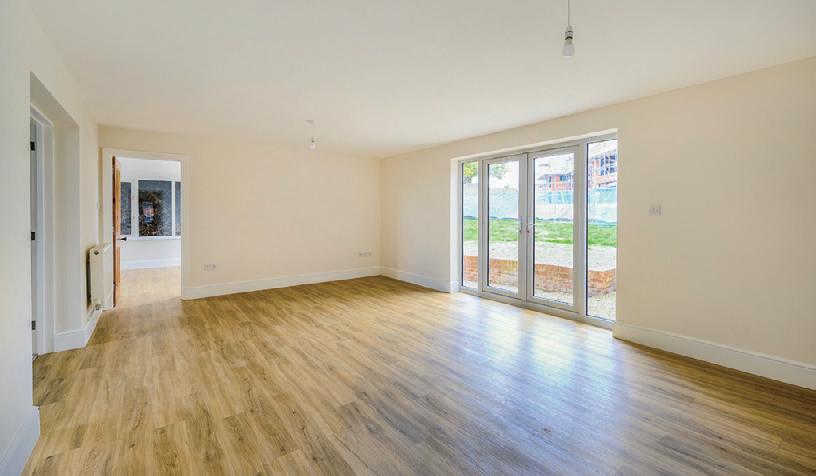
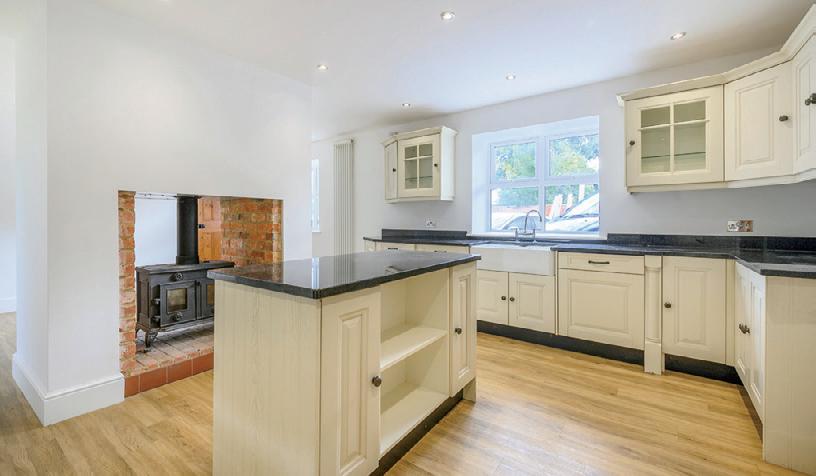
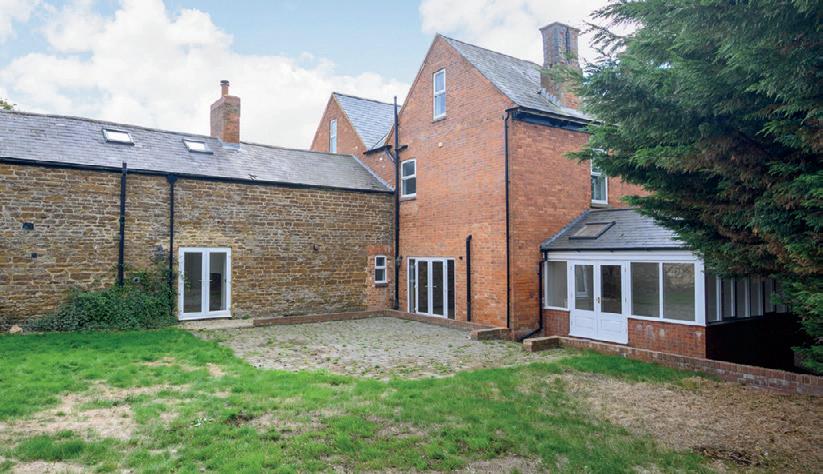
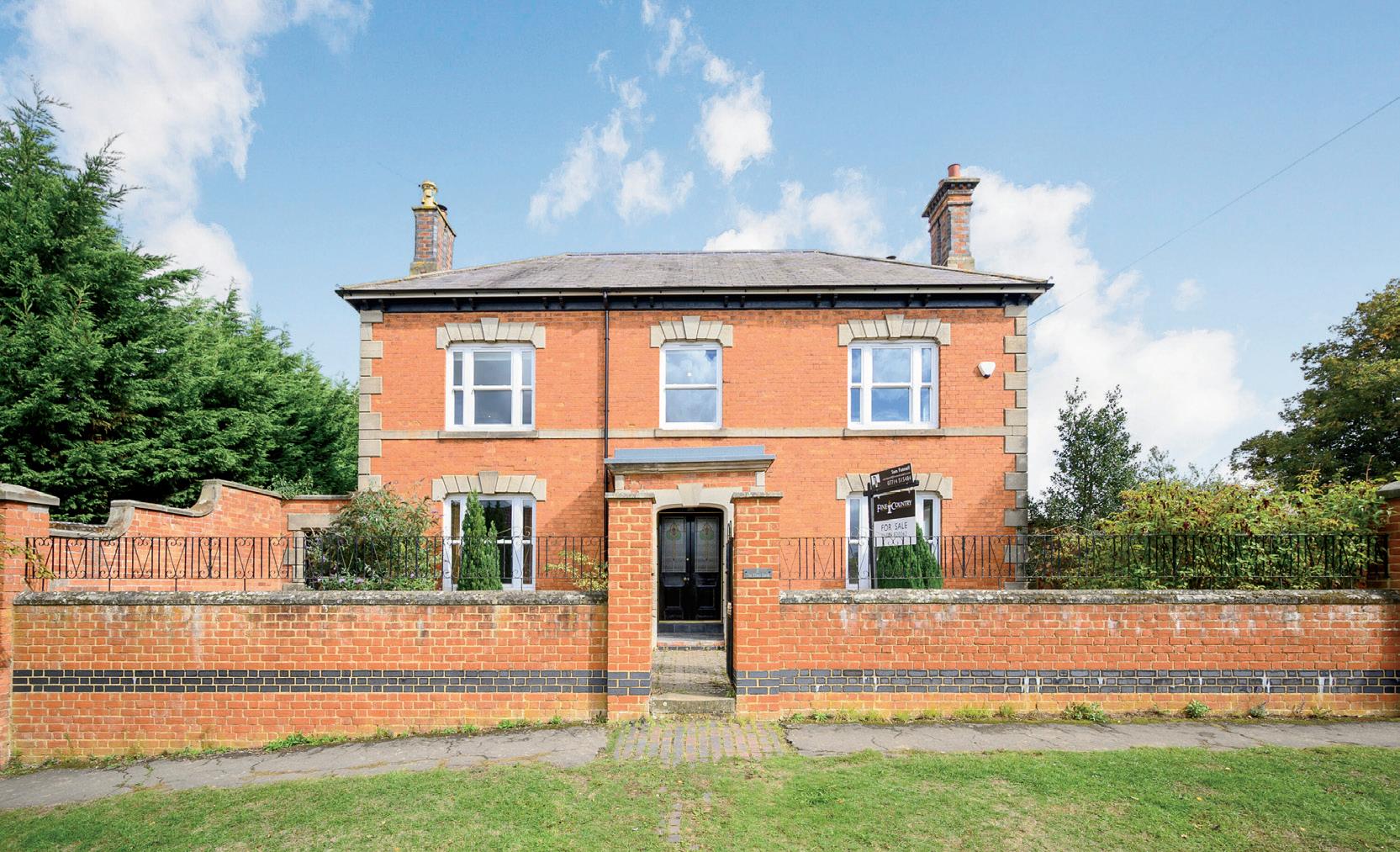
A fine example of a Northamptonshire stone-built property with incredible environmental credentials which has been significantly extended and improved by the present owners. The accommodation now offers in excess of 4,000ft2 to include the main house with a fantastic swim spa and beautiful views across farmland and the church to the rear, a separate apartment above a perfect work from office suite as well as a further one bedroom annexe. Our current owners have stripped the original property back to its bare bones to create an eco-friendly home. Subsequently, the house has been triple glazed, thermally insulated throughout, air source heat pumps supplying the heating and solar panels providing a significant proportion of the electricity to power the home. The house sits on a 0.35 of an acre plot.


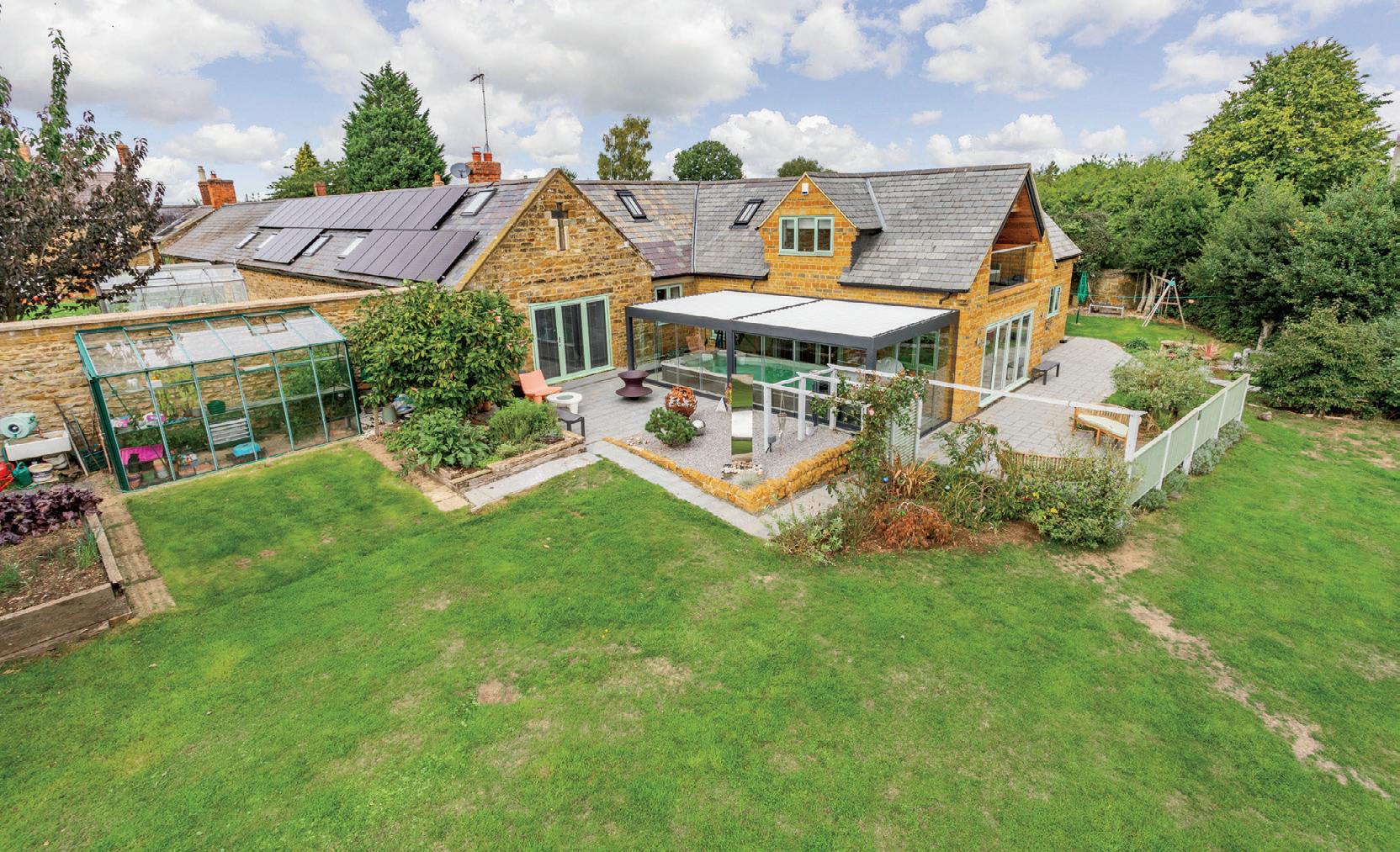

A well-designed and beautifully presented detached house having been stylishly updated by the current owners to now offer: open-plan kitchen/dining/living area, dual-aspect living room with feature fireplace, family room/cinema room, five double bedrooms (two en suite), an exceptionally large driveway with parking for at least six cars, double garage and enclosed rear garden. Situated close to the village of Welton on the Crest Nicholson, Waterside development, this impressive property has so much to offer. Built to their ‘Grand’ design, the current owners, together with help from an interior designer, have transformed this modern home into a stylish yet functional family home.
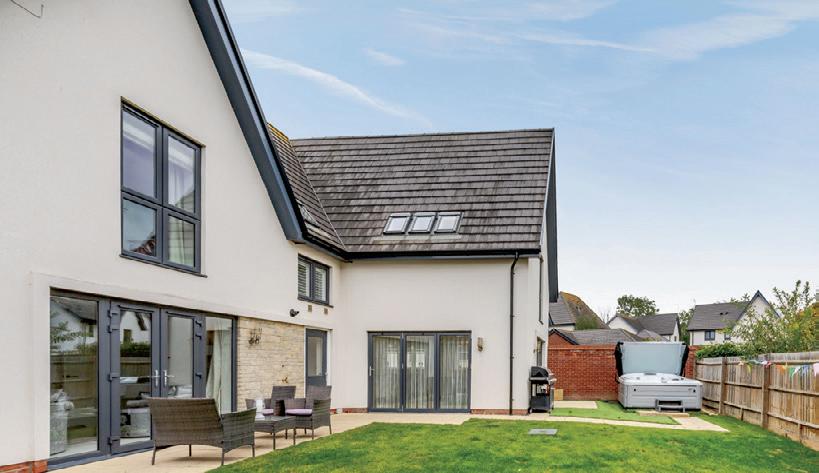
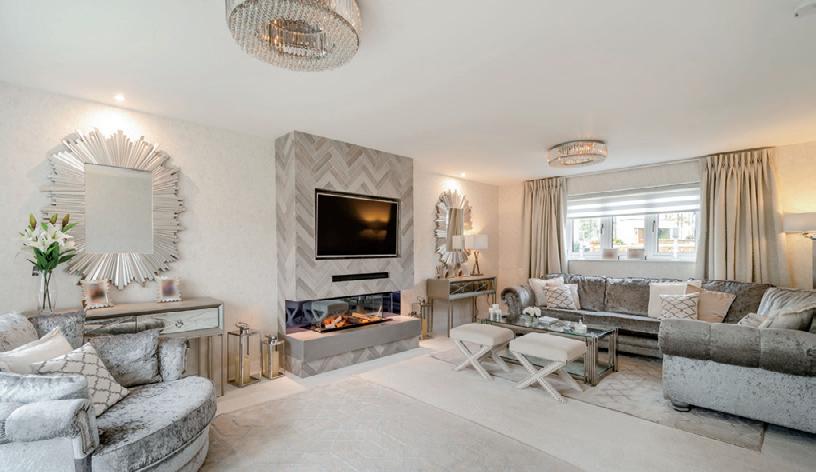
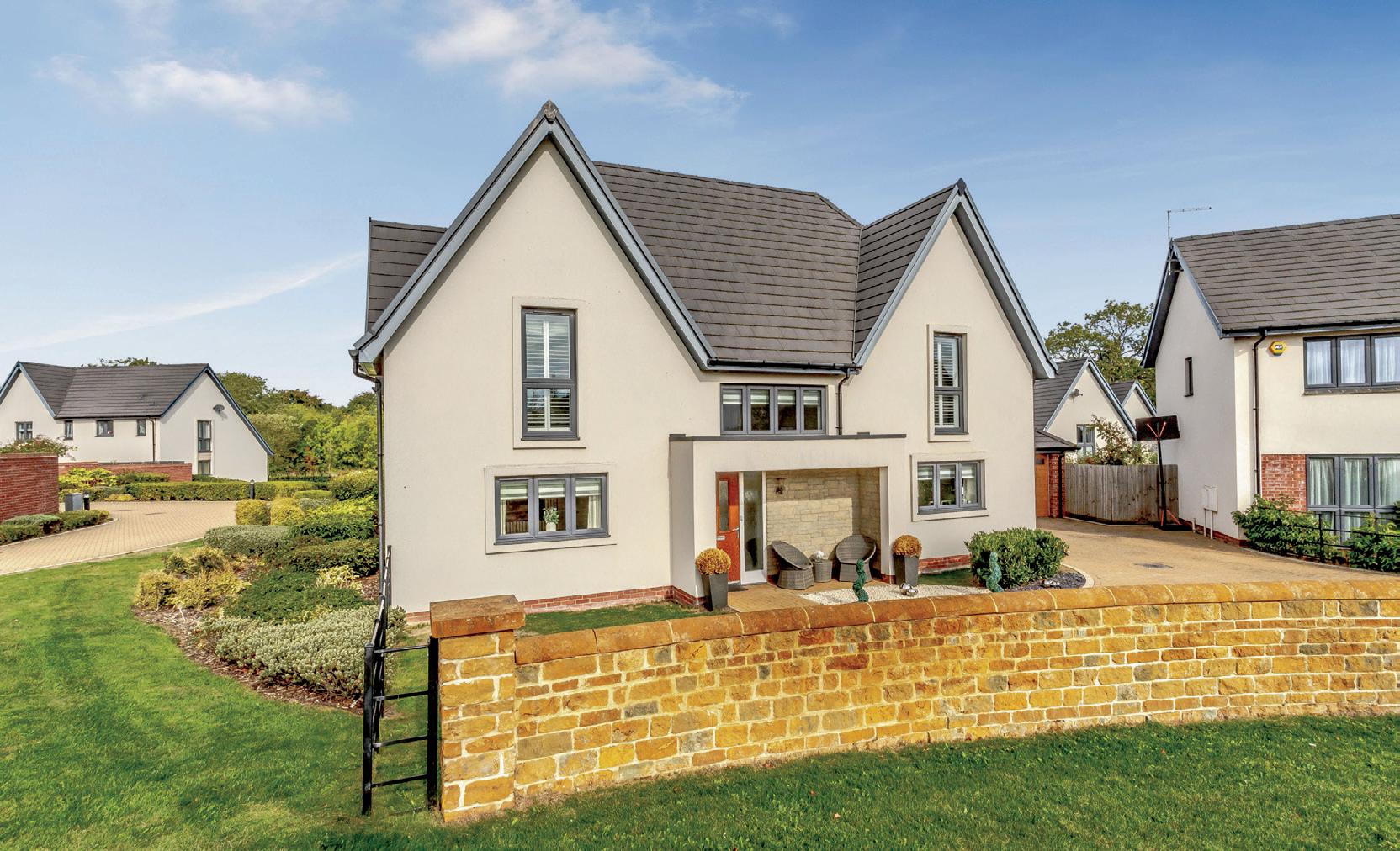
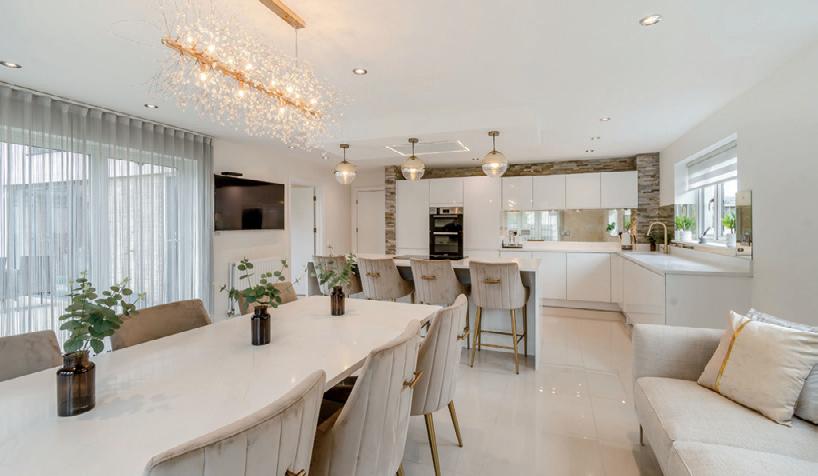

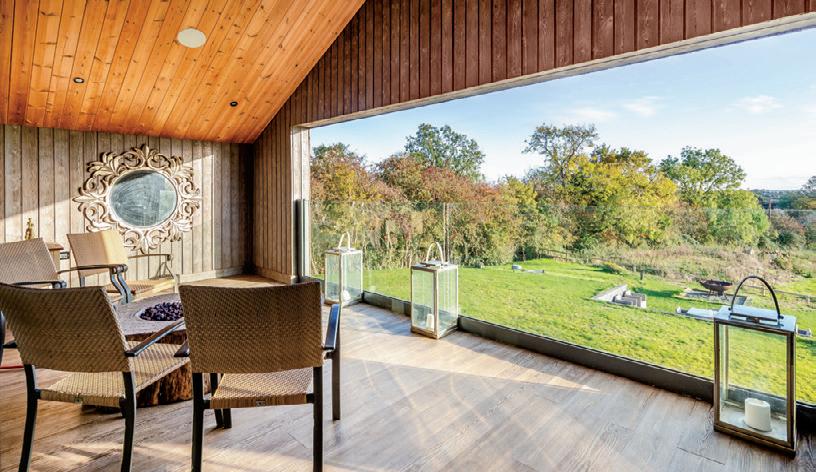
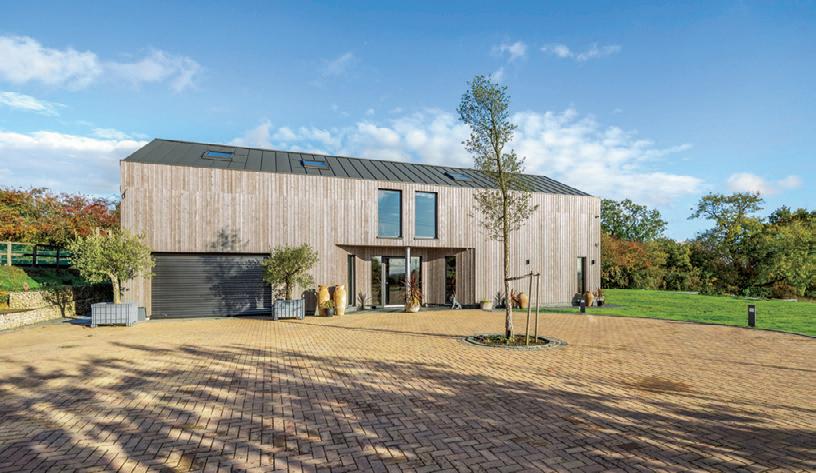

A beautiful six/seven bedroom home, with separate annexe and garden with studio/home office backing on to stunning countryside. An opportunity to live in a brilliantly designed and proportioned home with pretty landscaped gardens in Seer Green, a short drive from Beaconsfield. Birchland House has been built to an excellent standard with a high-quality finish throughout. Primarily the house is arranged over two floors: generous central entrance hallway, with cloakroom, study, dining room, adjoining drawing room (both with double doors to garden) and spacious kitchen/breakfast room with sitting room area and southwest-facing terrace. Stairs leading down to side door, utility room and access to the one bedroom self-contained annexe.
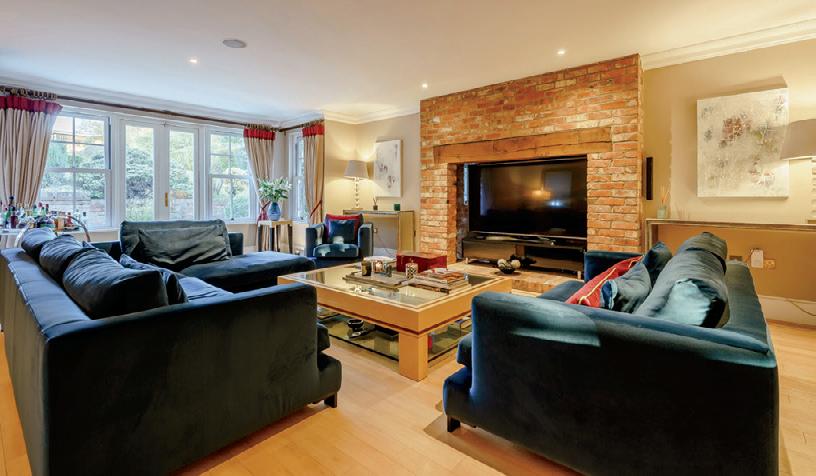

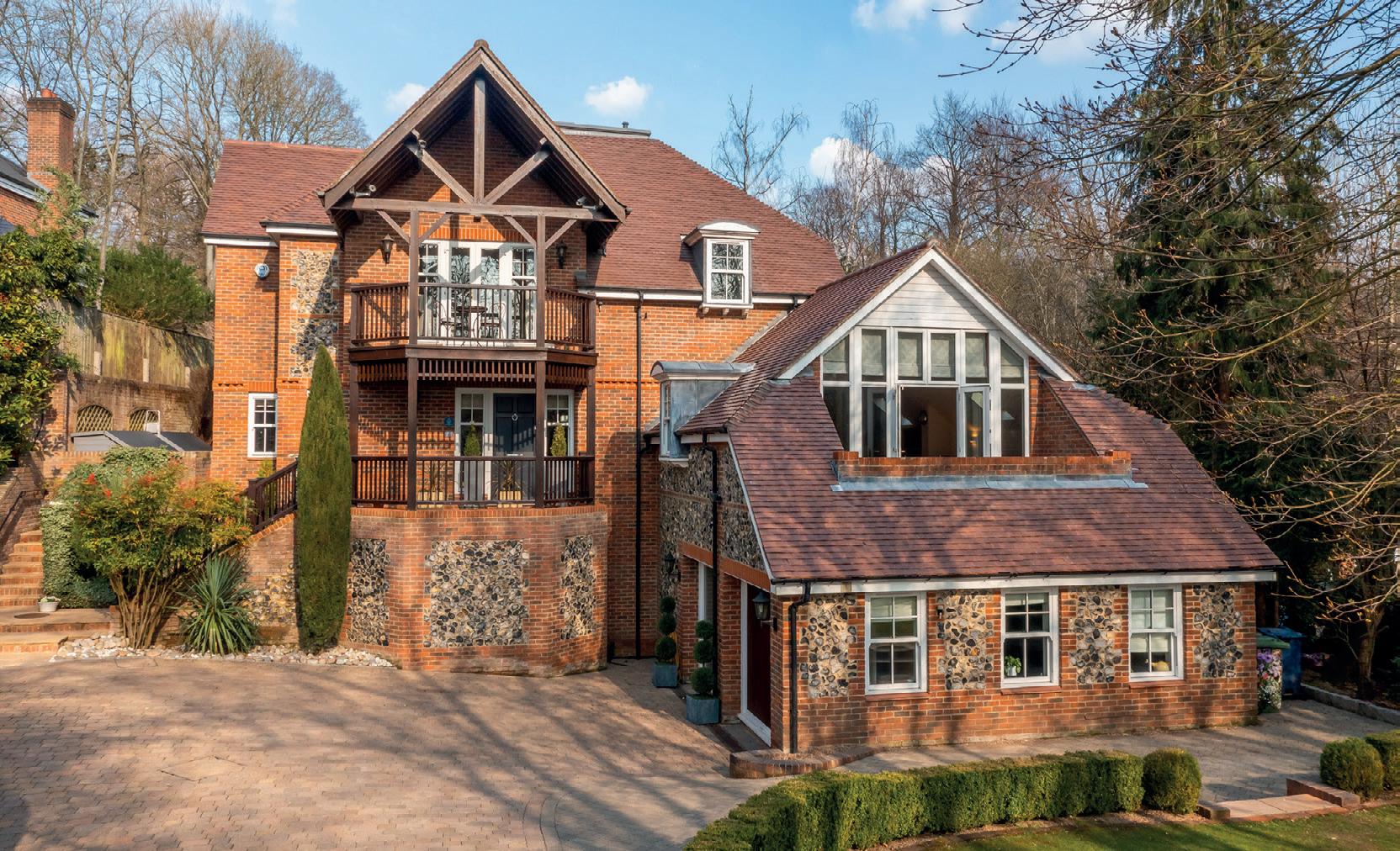
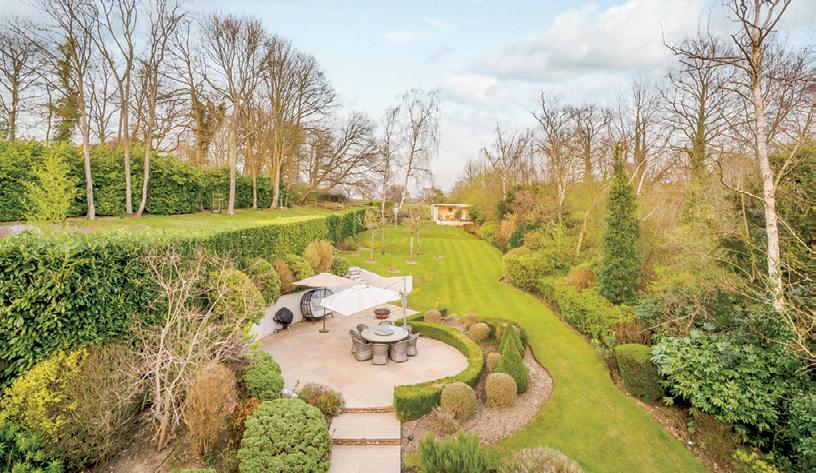
Glebe House is an impressive family home located a short drive from Chalfont St Peter and Gerrards Cross. Situated on over 2 and a half acres (with its own rugby pitch), this six bedroom, four bathroom house benefits from breathtaking views over its own garden as well as a tennis court and swimming pool. Entered on the ground floor, the property benefits from a natural flow throughout the house. With kitchen breakfast room off to the right, leading into an exceptional southwest-facing dual-aspect reception room (doors to extraordinary garden). Also on the ground floor, a cloakroom, formal dining room and drawing room, all overlooking the exceptional gardens. All south or west-facing rooms on the ground floor have double doors leading to a spacious wraparound terrace. First floor has six bedrooms, four bathrooms (two en suite) including the principal suite.

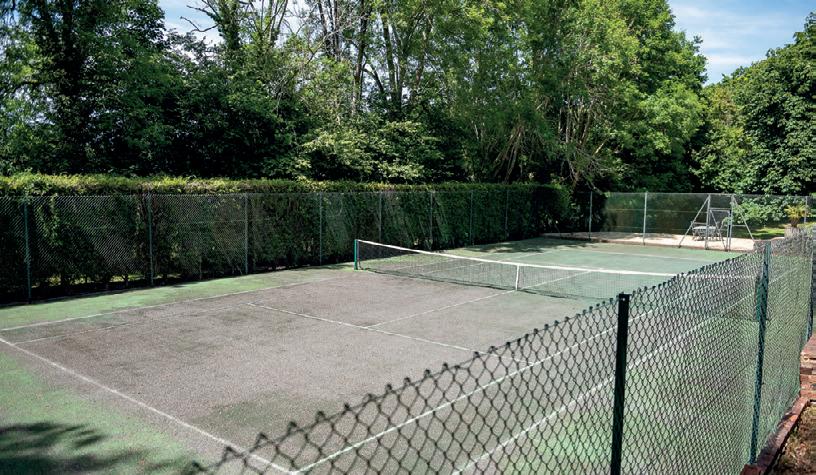
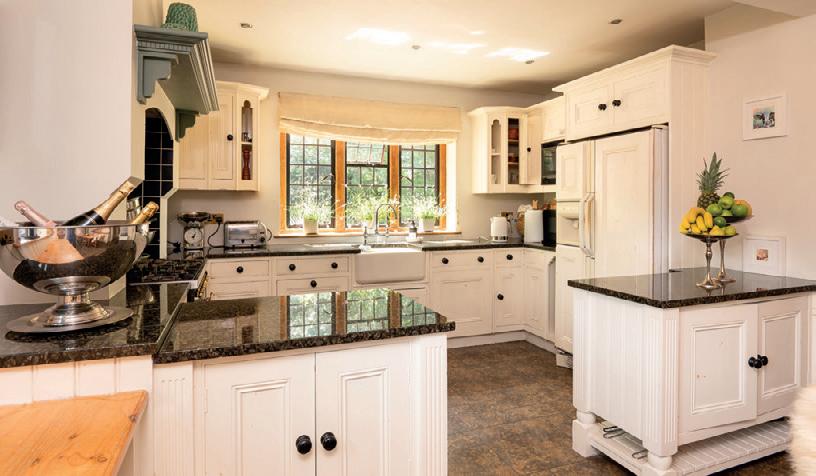
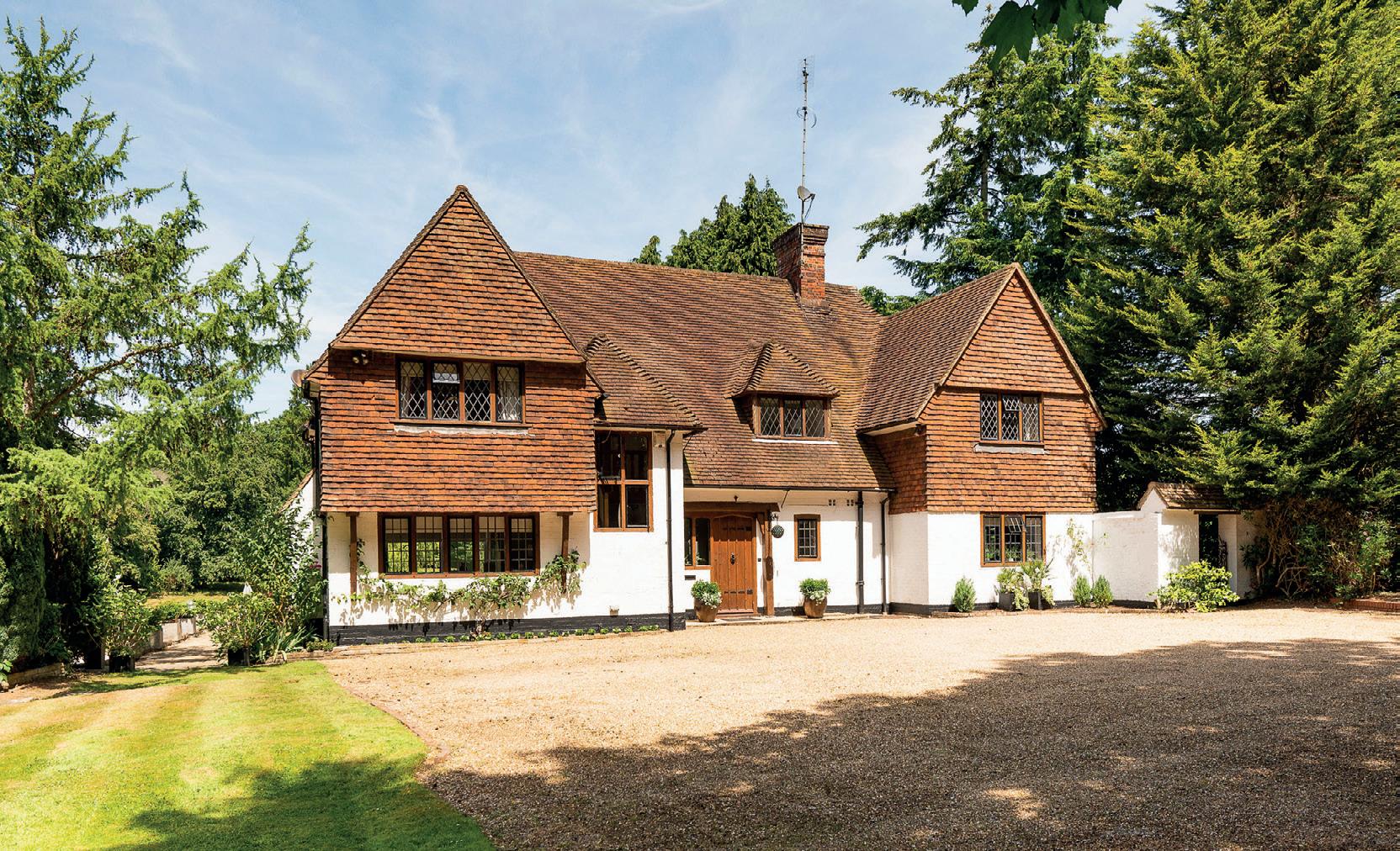
A wonderfully situated farmhouse with beautiful gardens (including a pond) and excellent equestrian facilities arranged over 11 acres located on the edge of Stokenchurch in Buckinghamshire.
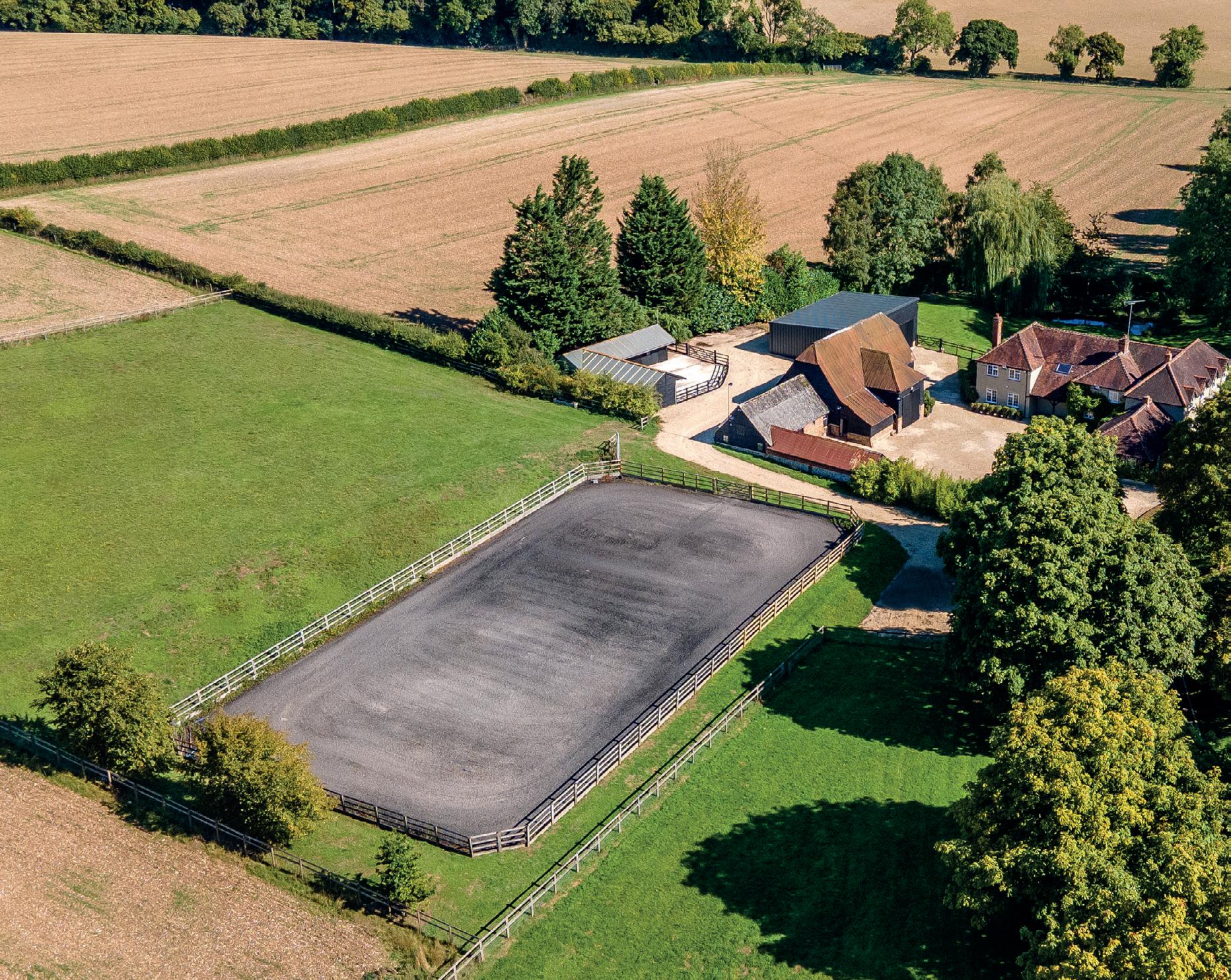
A rare opportunity to purchase an exceptional seven/eight bedroom farmhouse on 11 acres with excellent equestrian facilities including eight stables, two tack rooms, a large traditional barn, a manège and direct access to unrivalled bridle paths. There is also a purpose-built insulated barn for storage of at least four cars and the property benefits from a self-contained one bedroom annexe. From a private road, the farmhouse and barns are approached by a long private driveway curving through woodland to secure electric gates and impressive tree-lined approach into spacious parking areas including a gravelled courtyard.
The private estate has spectacular far-reaching views in every direction as well as much sought-after privacy rarely seen today, with the house being located well inside the boundary and in a natural valley without another single property in sight. This family home must be viewed to be truly appreciated.
Located in Stokenchurch, a Chiltern village in South Buckinghamshire, within half a mile of the local shops and 1 mile of the M40, giving access to London, the M25, Heathrow Airport (under 40 minutes’ drive) and the Midlands (via the M40). Also only 8 miles to Marlow and 6 miles to High Wycombe, both with all their amenities including a 27-minute fast train journey to London Marylebone (High Wycombe) on the reliable Chiltern Railway, not to mention the new Elizabeth Line from Maidenhead to Paddington coming in 2023.
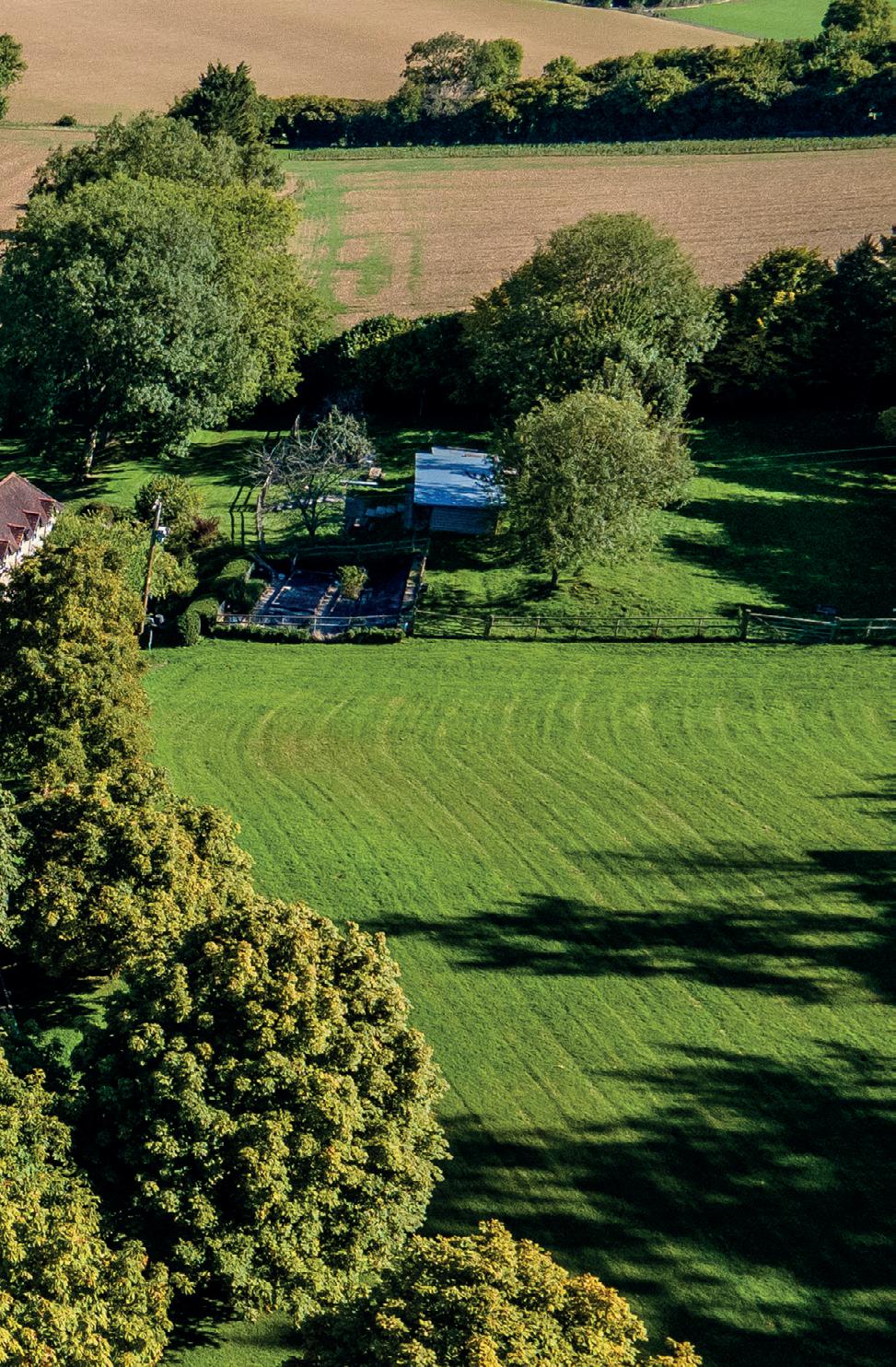


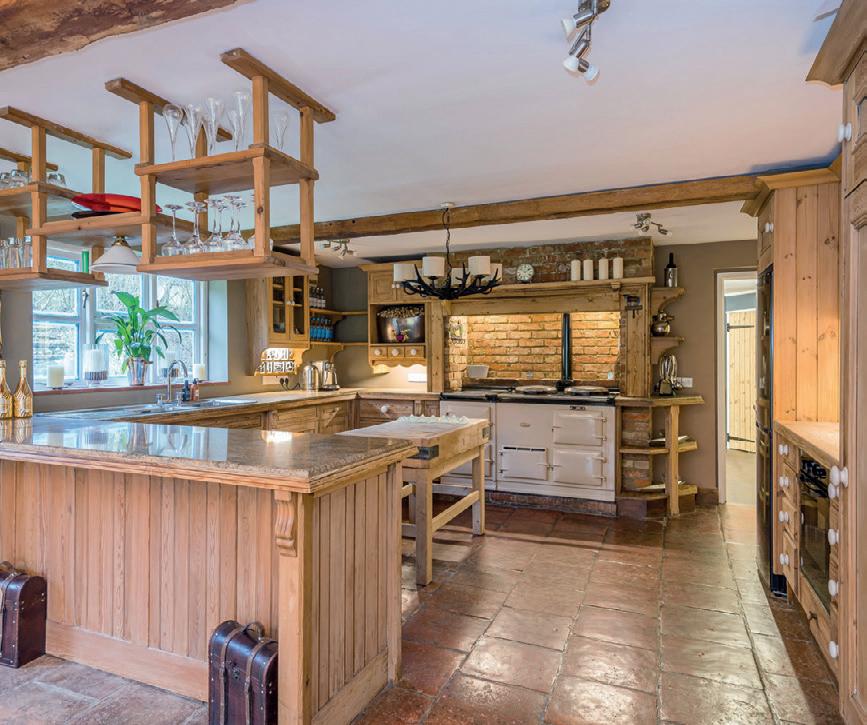
A remarkable six bedroom Victorian mansion house, boasting a number of reception rooms to the lower and upper ground floor, an extraordinary carriage driveway and beautifully landscaped gardens equating to an overall plot of 3 acres. Located on one of Cheshunt’s most prestigious roads, Park Lane Paradise, set within Cheshunt woods, offers a great balance of lifestyle. A tranquil setting that has the luxury of an abundance of nature, and still being a short distance of amenities, transport links and schooling. Brookfield Farm Shopping Centre is under 2 miles away, with local amenities even closer. Broxbourne, Cheshunt and Cuffley train stations are within easy reach as too is the A10 and M25. There are fantastic schooling options in the area, both highly regarded state and private schools are close by.
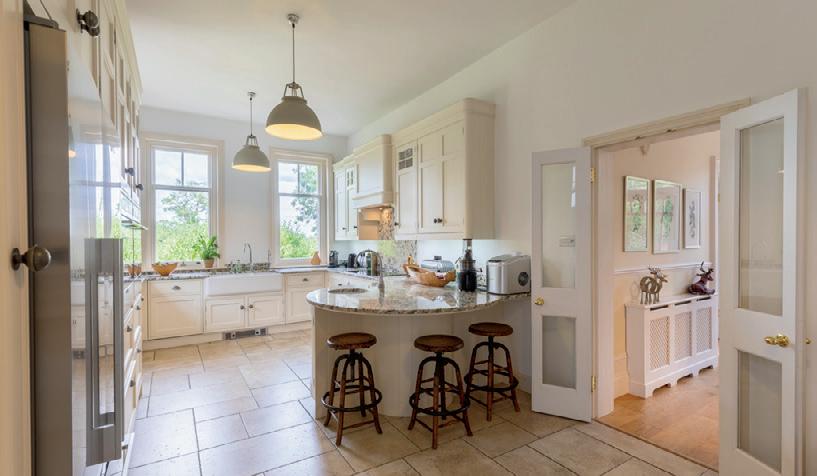


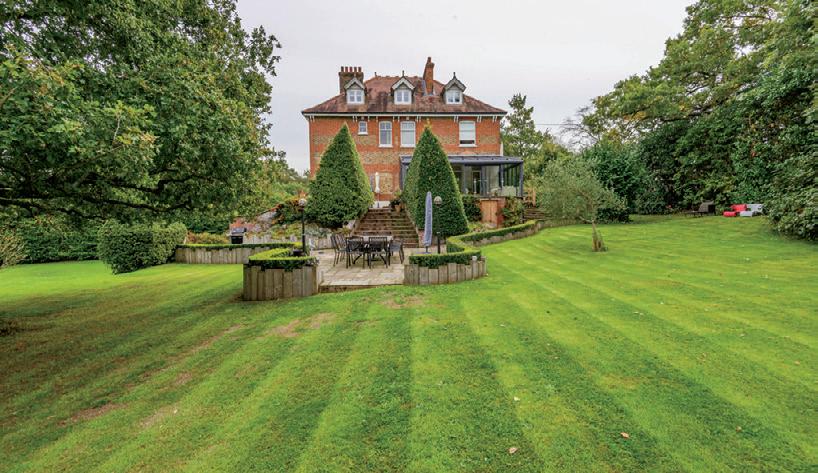
£1,500,000
This fabulous detached family home offers incredibly spacious and versatile living accommodation arranged over three floors, comprising four reception rooms, refitted kitchen/breakfast room, conservatory and exercise room. Principal bedroom with en suite shower room. Bedroom two with en suite facilities and a further three/four double bedrooms. The property sits on a generous plot with gravel carriage driveway and garden to the front and extensive private rear gardens with a number of outbuildings/summerhouses.

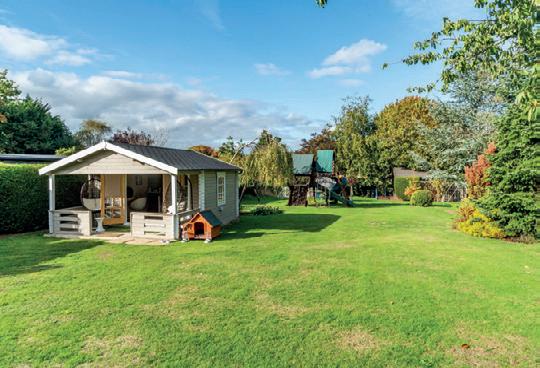

A beautifully appointed Grade II Listed family home occupying a prominent, central position within the picturesque village of Finchingfield. Dating back to the 1500s and steeped in character with exposed beams and redbrick fireplaces, the property combines modern bathrooms and kitchen/breakfast room. This lovely home is arranged over three floors comprising five bedrooms and three reception rooms, benefitting from gated off-street parking for several vehicles and a south-facing private garden.

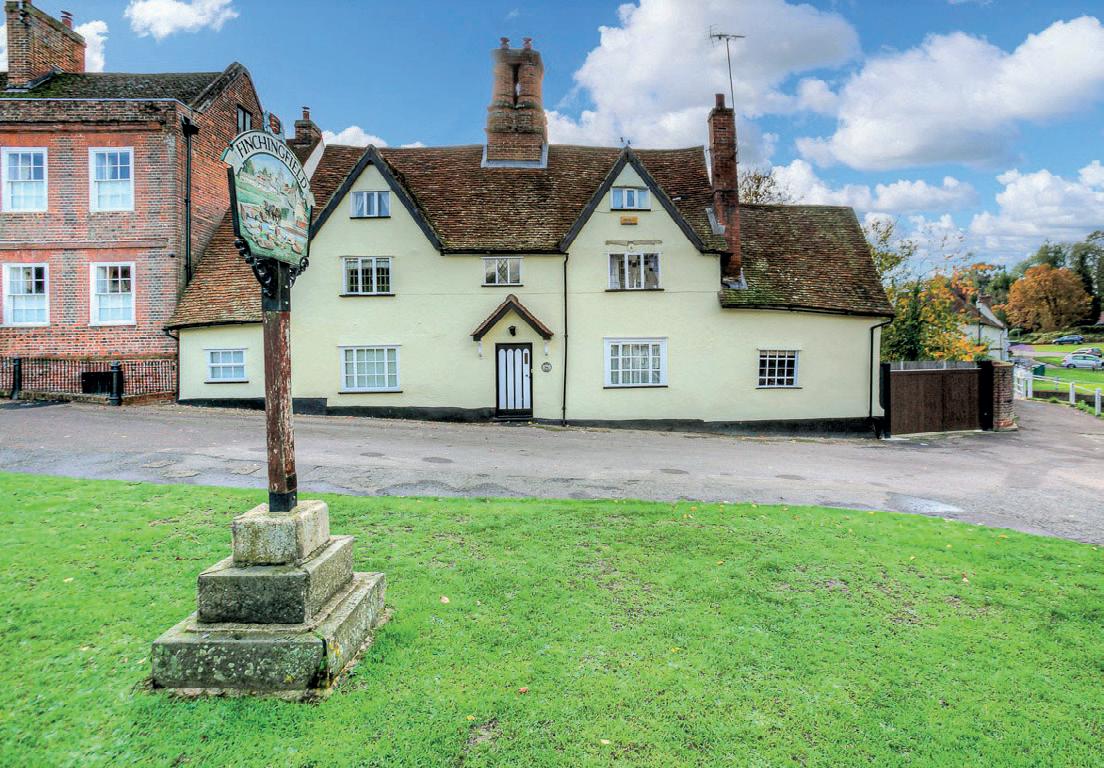
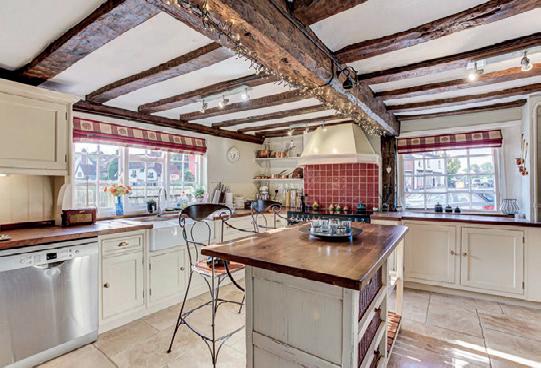
Step inside this three/four bedroom home, and you immediately walk into the welcoming entrance hallway, which leads onwards to the downstairs cloakroom, the utility room and downstairs study/bedroom four, along with the lovely bright sitting room, and of course the open-plan kitchen/dining room with French doors leading out to the rear garden. On the first floor, the property has two large double bedrooms, the principal bedroom benefitting from an en suite shower room. There is a third bedroom which is currently used as a dressing room, and a family bathroom. Step outside of the property and, to the rear, you will note that the garden is a lovey square shape and largely laid to lawn with lovely patio and gravel seating areas and the property also benefits from a garden shed.

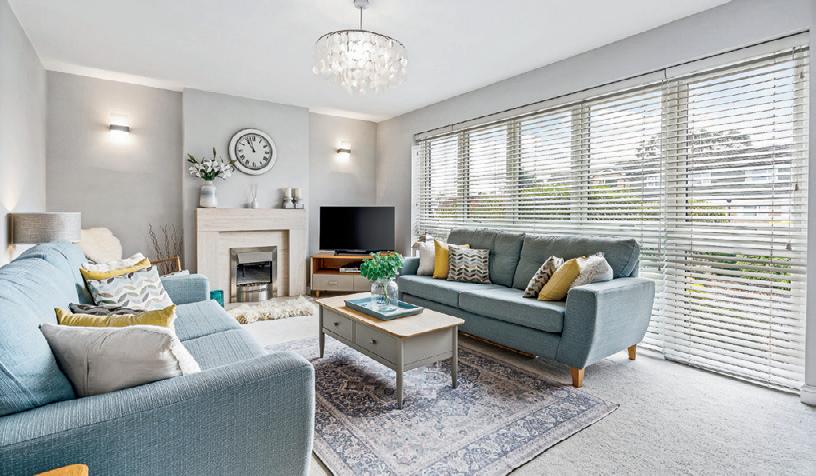


Step inside this large five bedroom detached home in Old Vicarage Close, and you immediately walk into the entrance hallway which is central to the ground-floor accommodation. On the ground floor you will find the large living room with patio doors leading out to the garden, the dining room, the study, fitted kitchen and separate utility room and family room with doors leading out onto the rear patio and garden. Additionally there is a downstairs cloakroom and access to the integral double garage.
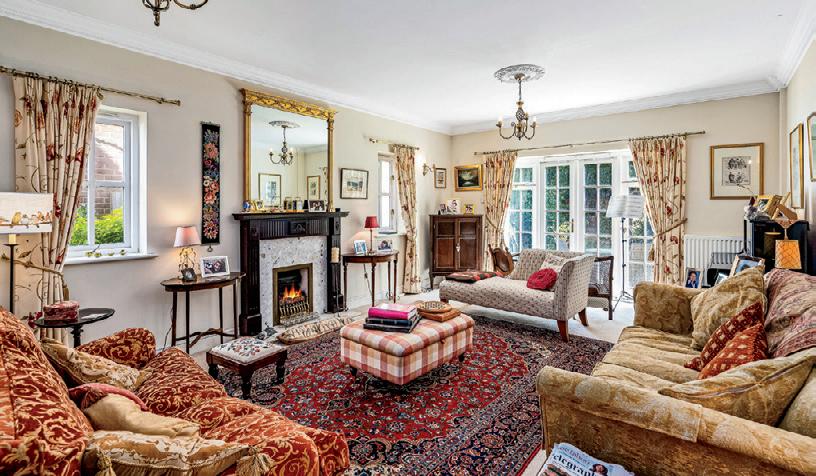
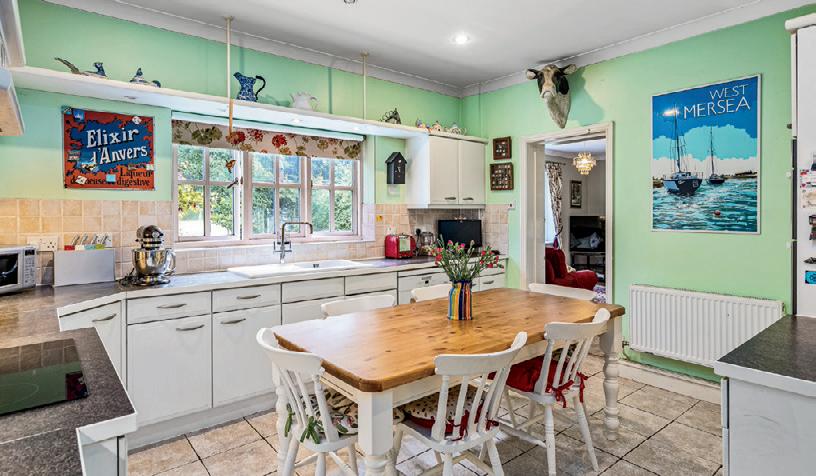
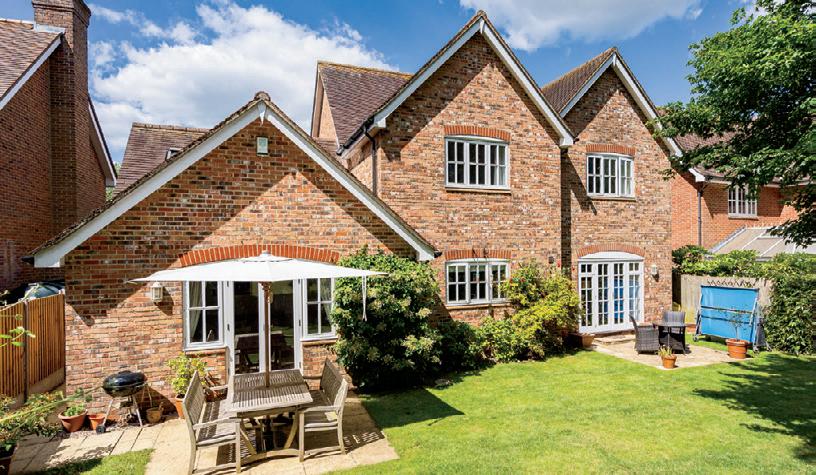

A truly unique opportunity has arisen to acquire a Grade II Listed property steeped in history plus numerous outbuildings set within 42.25 acres of grounds and lakes in the hamlet of Theydon Garnon. It is ripe for development potential and is only about half an hour from the City of London on the Central Line. The house was built in 1760 on the site of the previous manor house that was constructed in Tudor times and apparently some of the materials and brickwork from the earlier residence have been incorporated in the newer property. These include a stained-glass window, panelling, fireplaces and exposed beams such as the fascinating open oak vertical beams in the reception hall seating area.
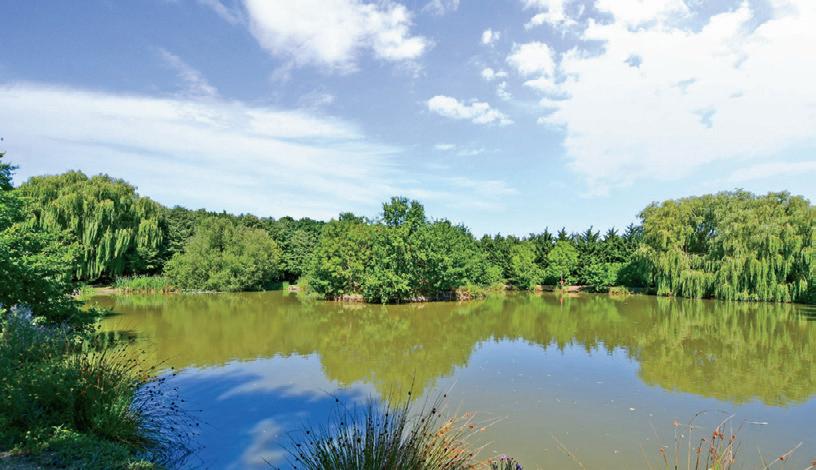

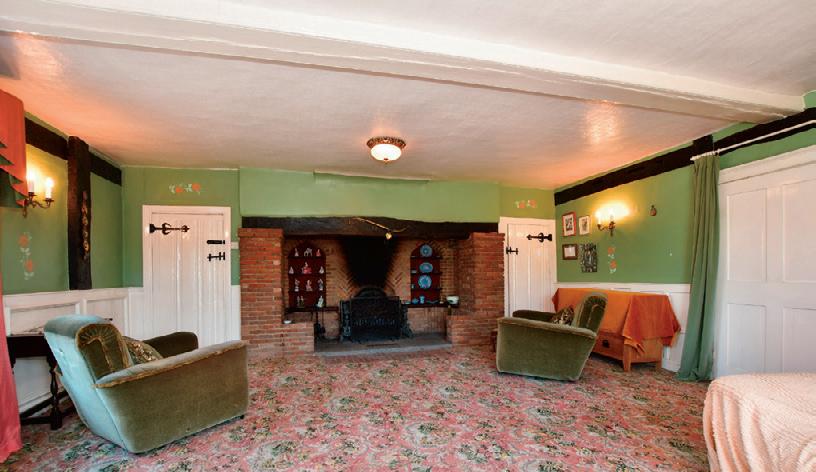
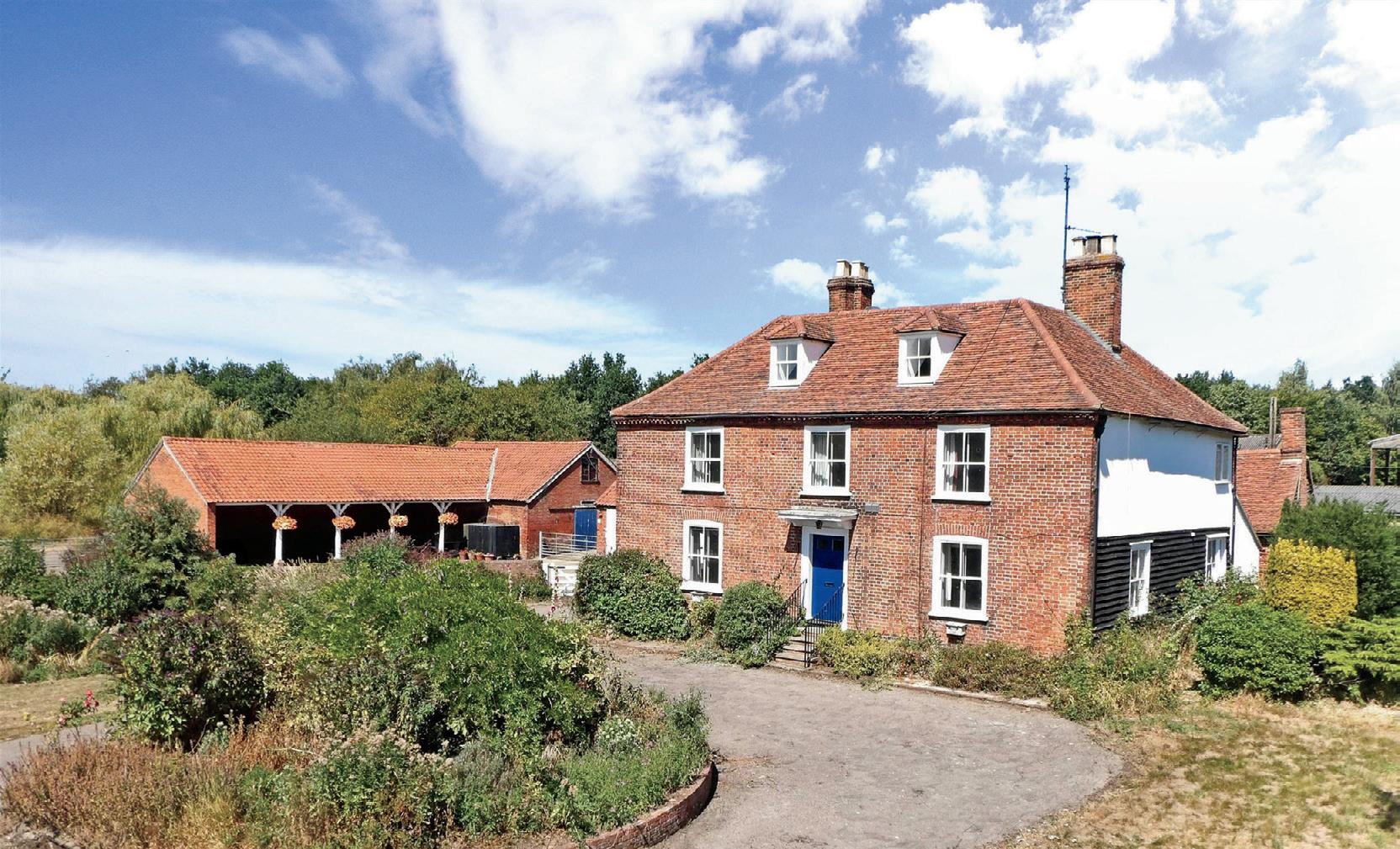
A wonderful opportunity presents to purchase an impressive Grade II Listed property with a plethora of external buildings and land. Located in a lovely position at The Green in Saxtead. Manor Farm offers an abundance of living accommodation and buildings, with a spa complex, a separate cottage, multiple barns and a tennis court. Beautifully set within formal gardens, wooded land, meadow and ponds, extending to approximately 7.5 acres.
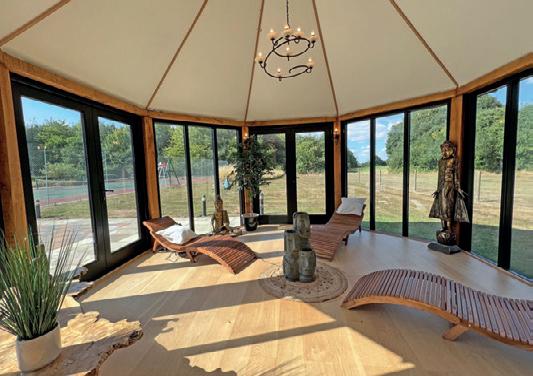

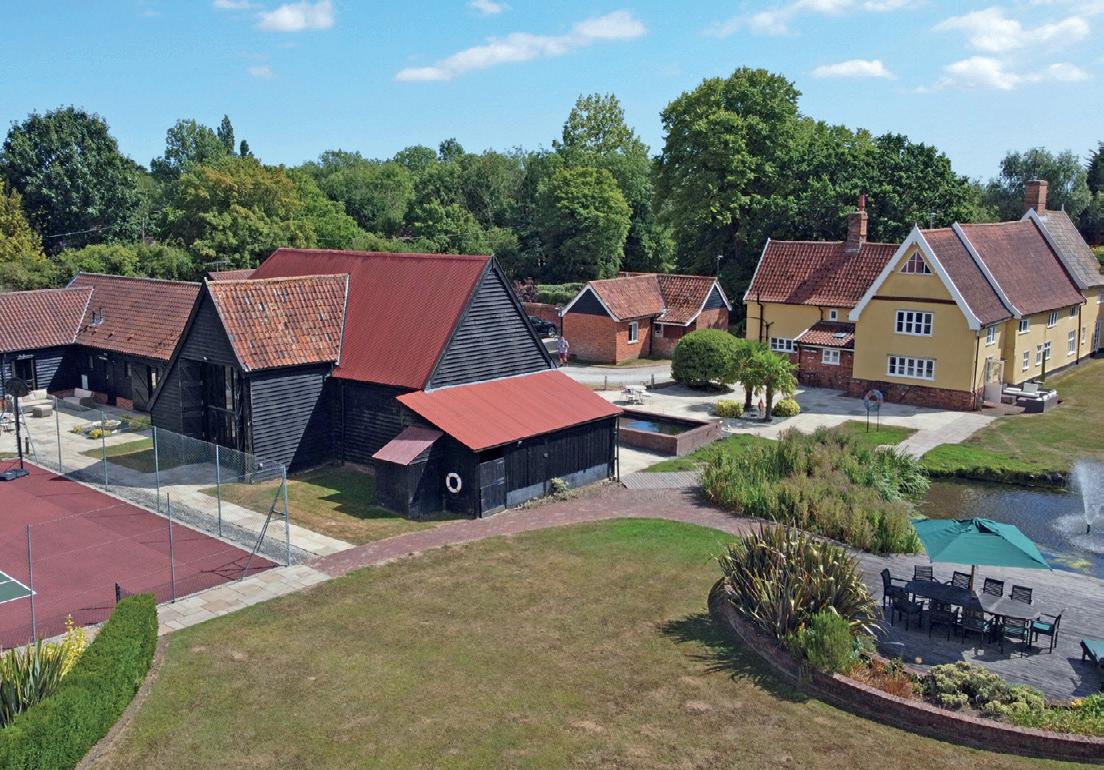
This stunning Edwardian property presents a rare opportunity to acquire one of four classic townhouses, situated on one of the oldest and most picturesque streets of Woodbridge. Built in 1901 this wonderful period home offers an abundance of character features, with high ceilings throughout, picture rails, original sash windows and beautiful original panelled doors with timeless brass fixings. An added benefit of this lovely property is the secluded south-facing walled garden with two parking spaces beyond.
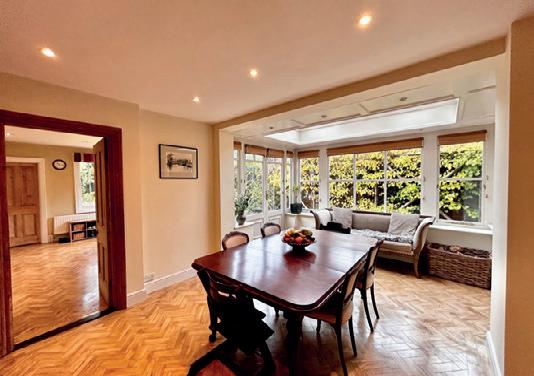
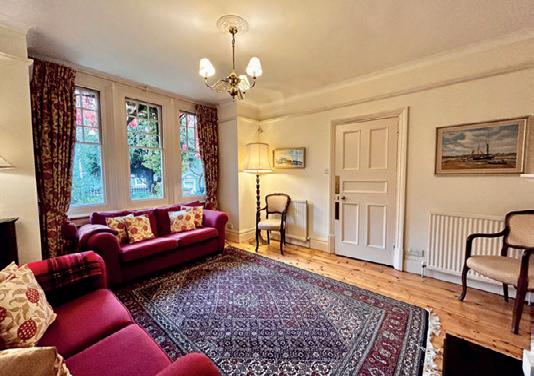

The position of this property is hard to beat. On a lovely road in Corton, it’s set well back, hidden from view behind mature trees and hedging. The houses along here are nicely spaced out in generous plots and it’s beautifully green. At the end of the road is the main road through Corton that runs parallel to the coast – you can walk to the beach in just a few minutes. The village also has a playground, a primary school, a pub serving delicious food and there are many different leisure amenities nearby, as this is a popular spot with holidaymakers. If the beach isn’t your bag, perhaps the woods will appeal. You can reach them through a gate in the back garden and head off to walk the dog or go for a run – or just enjoy the tranquillity and the wildlife across the nature reserve.
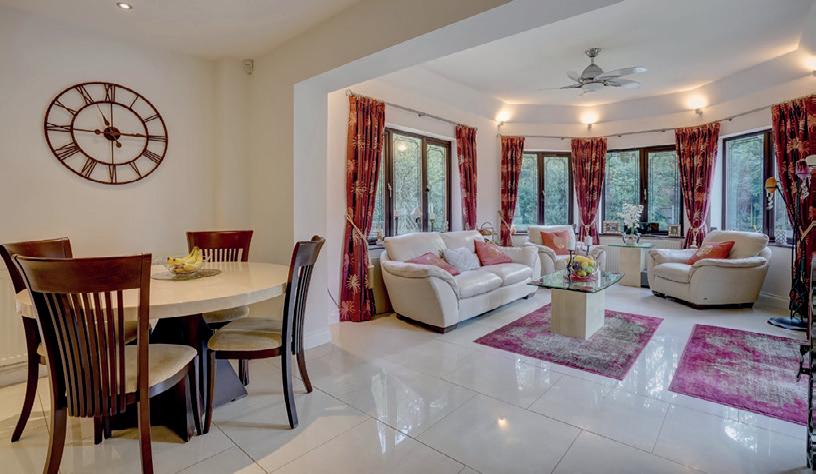


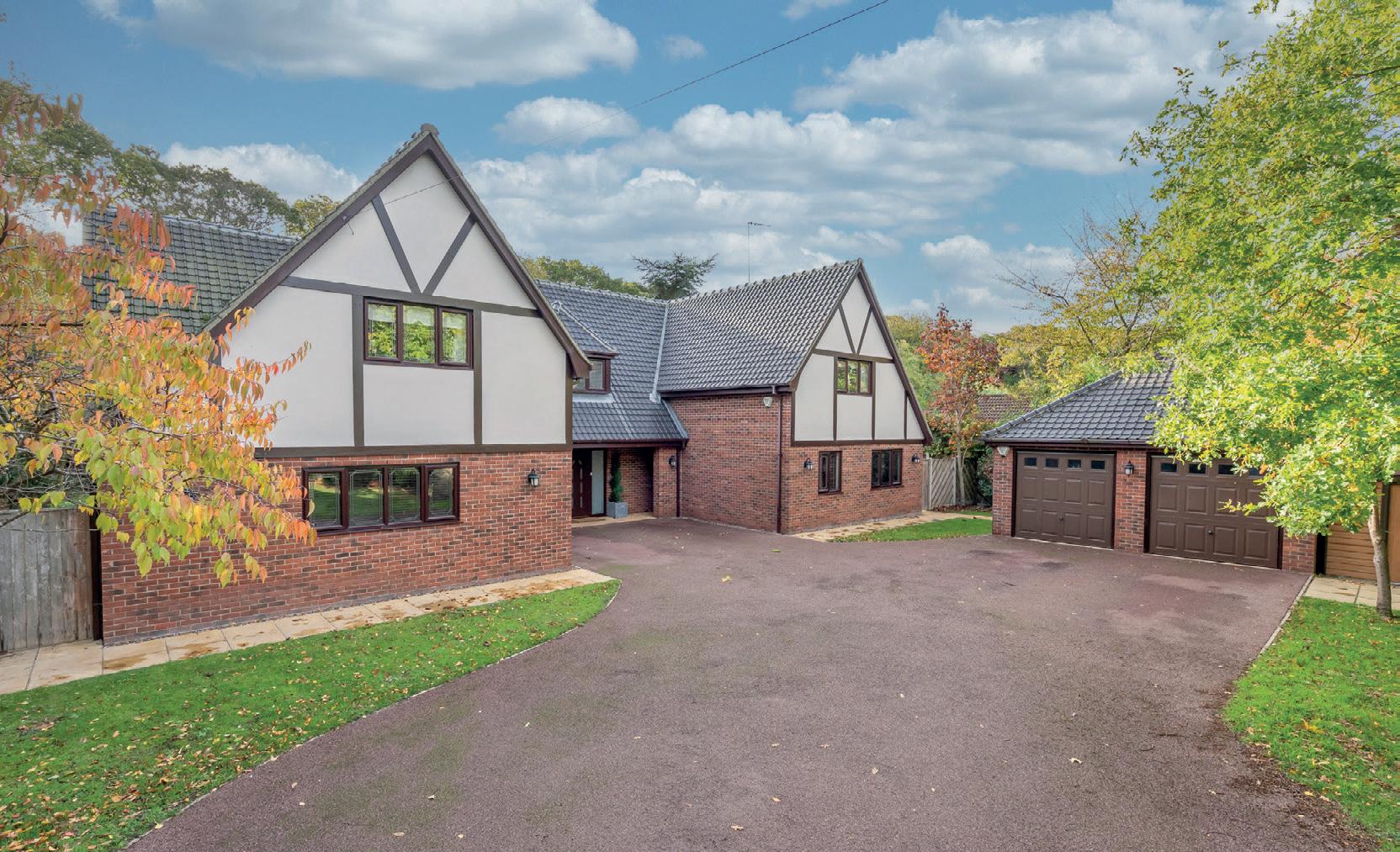
While there’s plenty of space and flexibility here, it’s very much a cosy and comfortable home that gives you a warm welcome. The house has been used as a holiday-let in the past and works well for this too, so if you wanted it as your second home, you could bring in a very healthy income while you weren’t using it yourself. Outside, this place continues to impress. There’s a large area of garden to the rear, plus a beautiful and productive apple orchard that’s been used for juice, cider, wine and more in the past. Within the acreage you have solar panels that are owned outright and bring in a very useful income every year. The owners have built a very useful outbuilding with double-cart lodge bays, a garage area, storage and a separate workshop. There’s an additional barn that could be converted into a gym or pool area, plus a number of stables and potential paddocks.
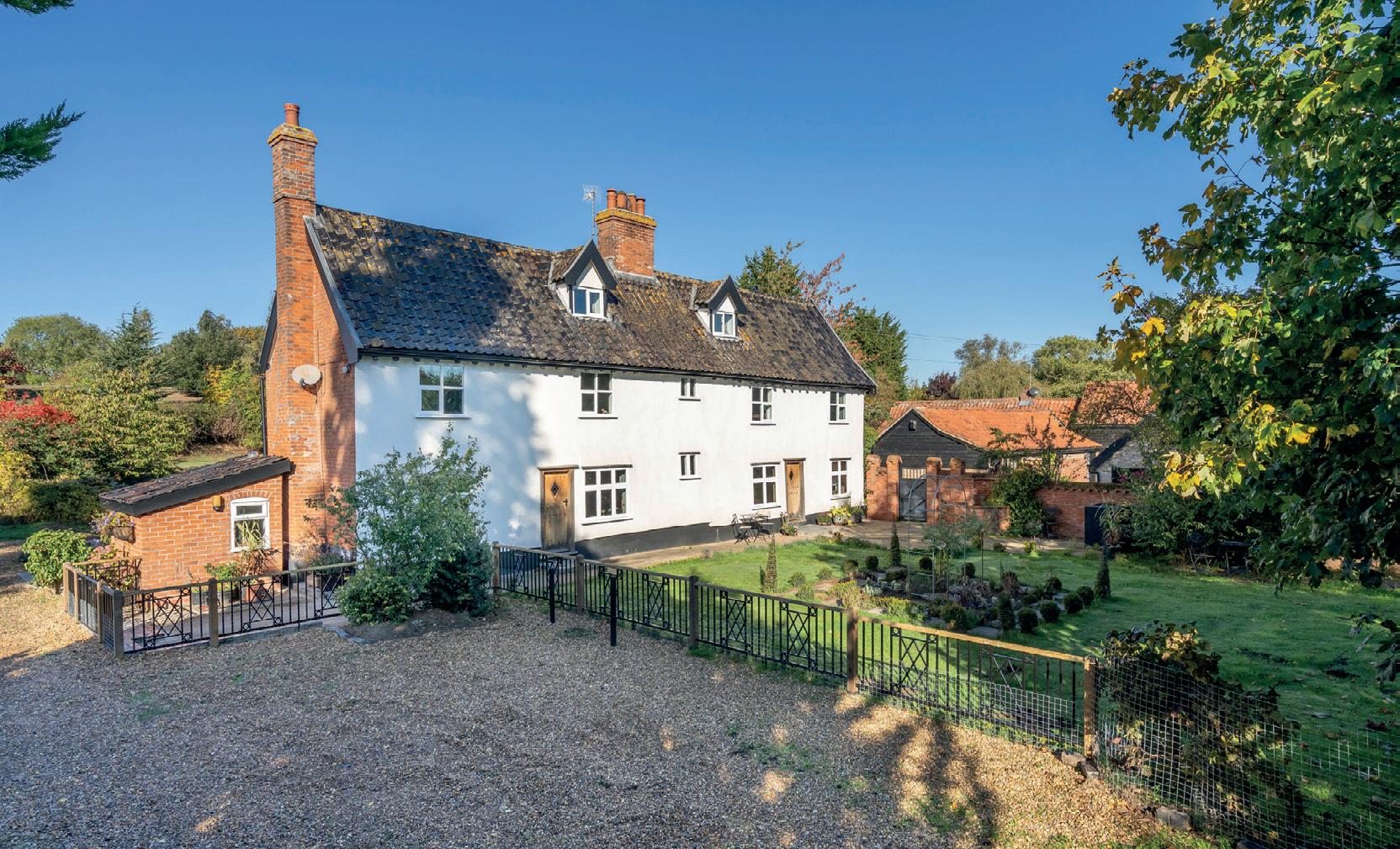
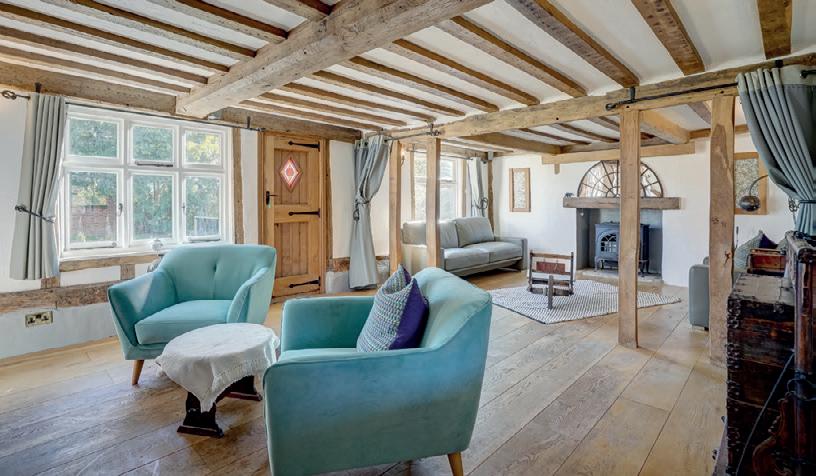

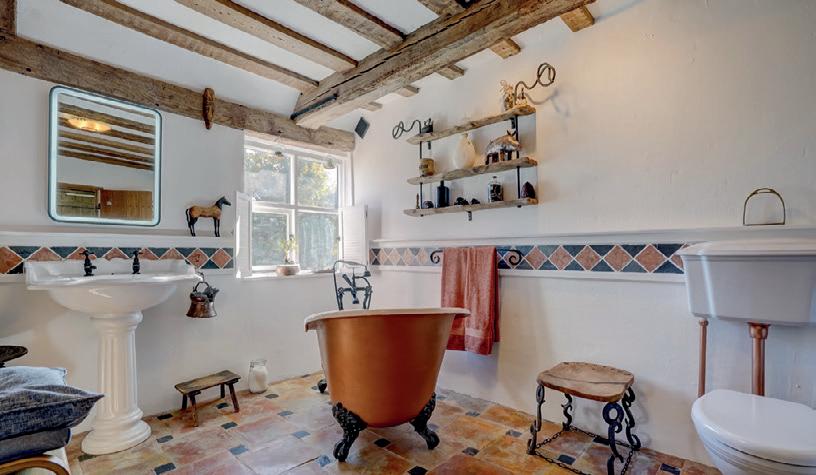
This splendid Georgian home with additional annexe accommodation, wonderful partly wooded gardens and walled courtyard is a real gem. The main house has four reception rooms and six bedrooms giving lots of options to new owners. There are many character features in this impressive home and the location gives great access to the road networks and is just a few minutes’ drive away from a mainline service to London Liverpool Street Station.

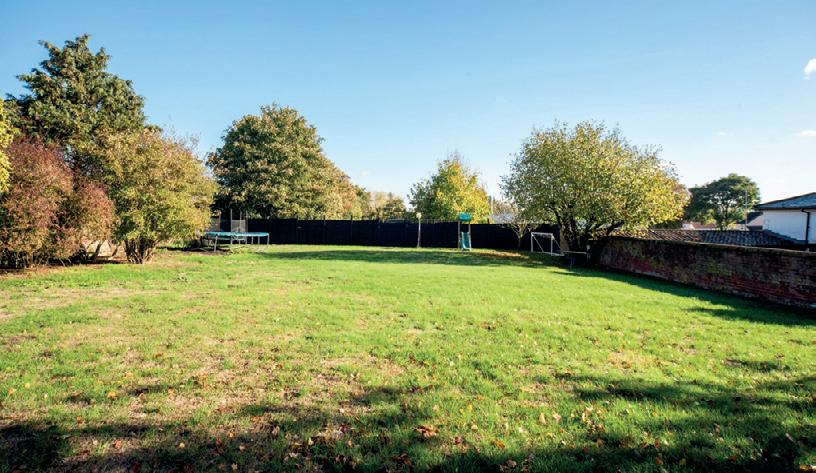
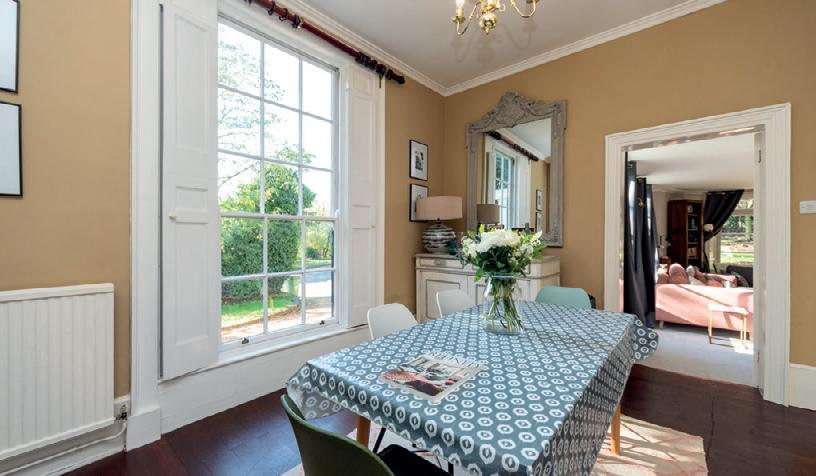

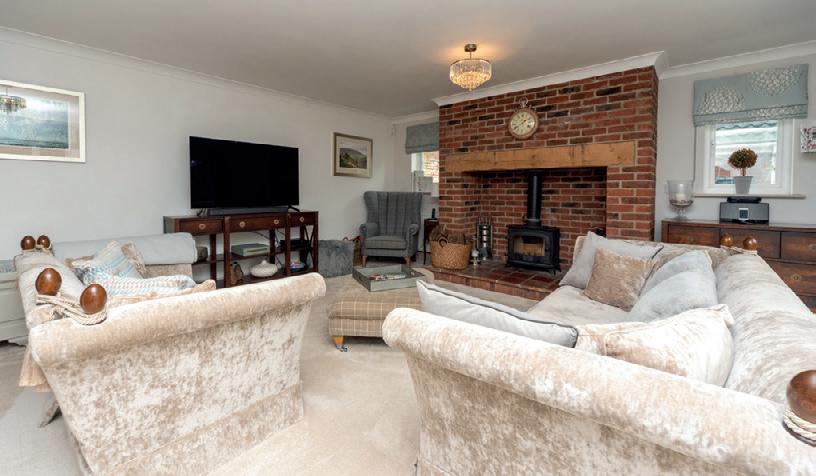


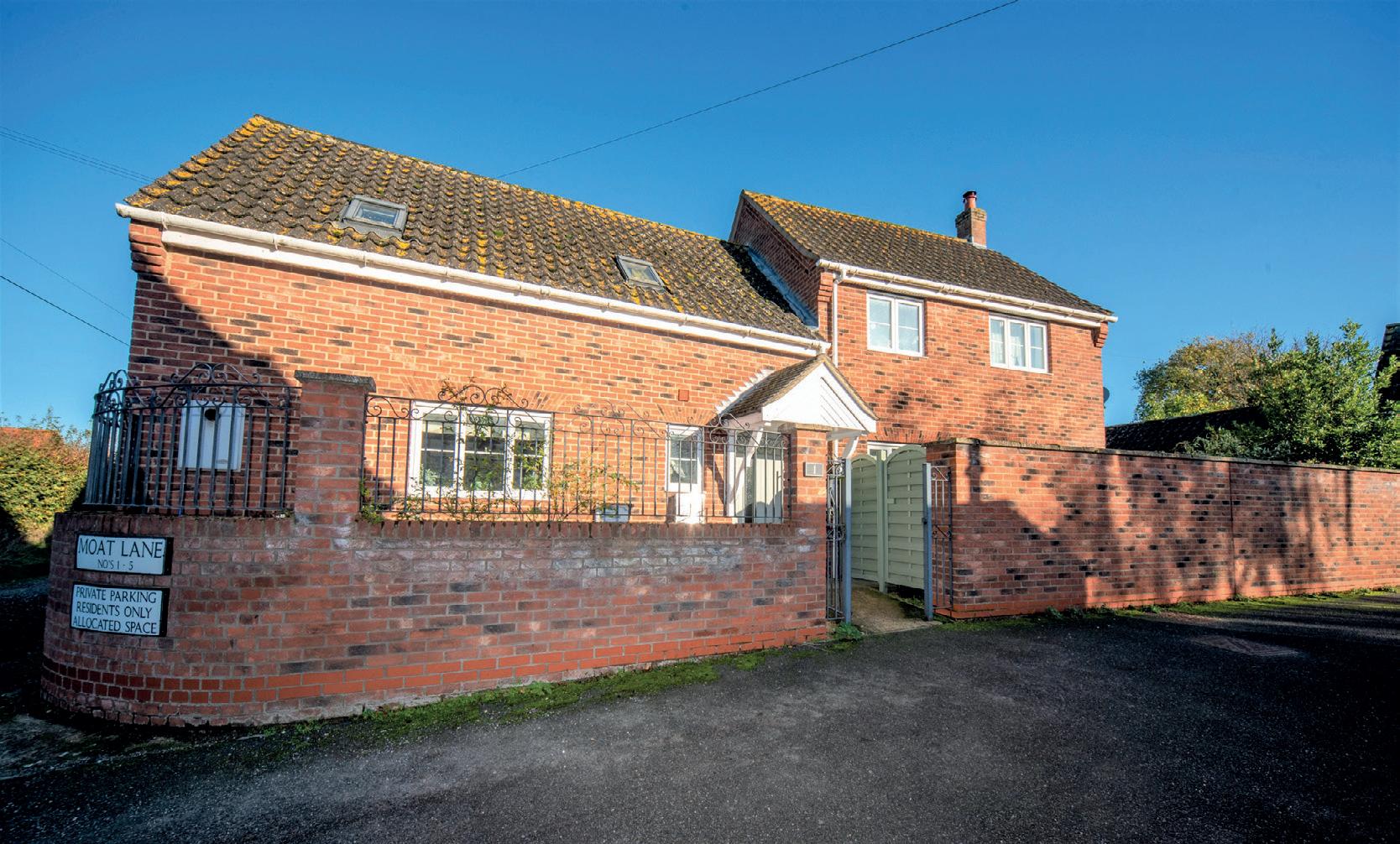
With a setting on a private road in the charming and sought-after village of Colkirk, this modern detached property was built by the highly regarded North Norfolk developers Fleur Homes in 2011. Benefiting from sumptuous countryside views, Lily House boasts four bedrooms (two with en suites) and a wet room on the first floor, while the ground floor comprises a generous sitting room with a wood burner, an open-plan kitchen/dining room, a study, utility room and a cloakroom. Finished to the highest specification with many modern comforts throughout including underfloor heating, outside there is a landscaped rear garden, a detached double garage and parking for several vehicles on the shingled drive. This really is an exceptional family home with some breathtaking views of the surrounding farmland.

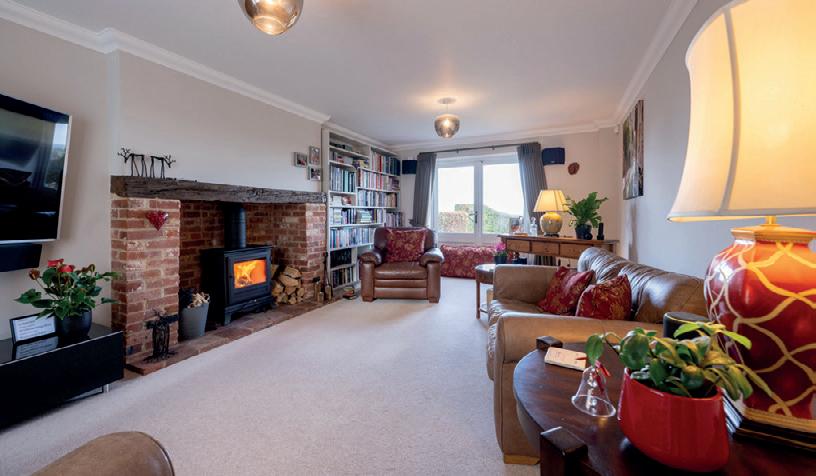

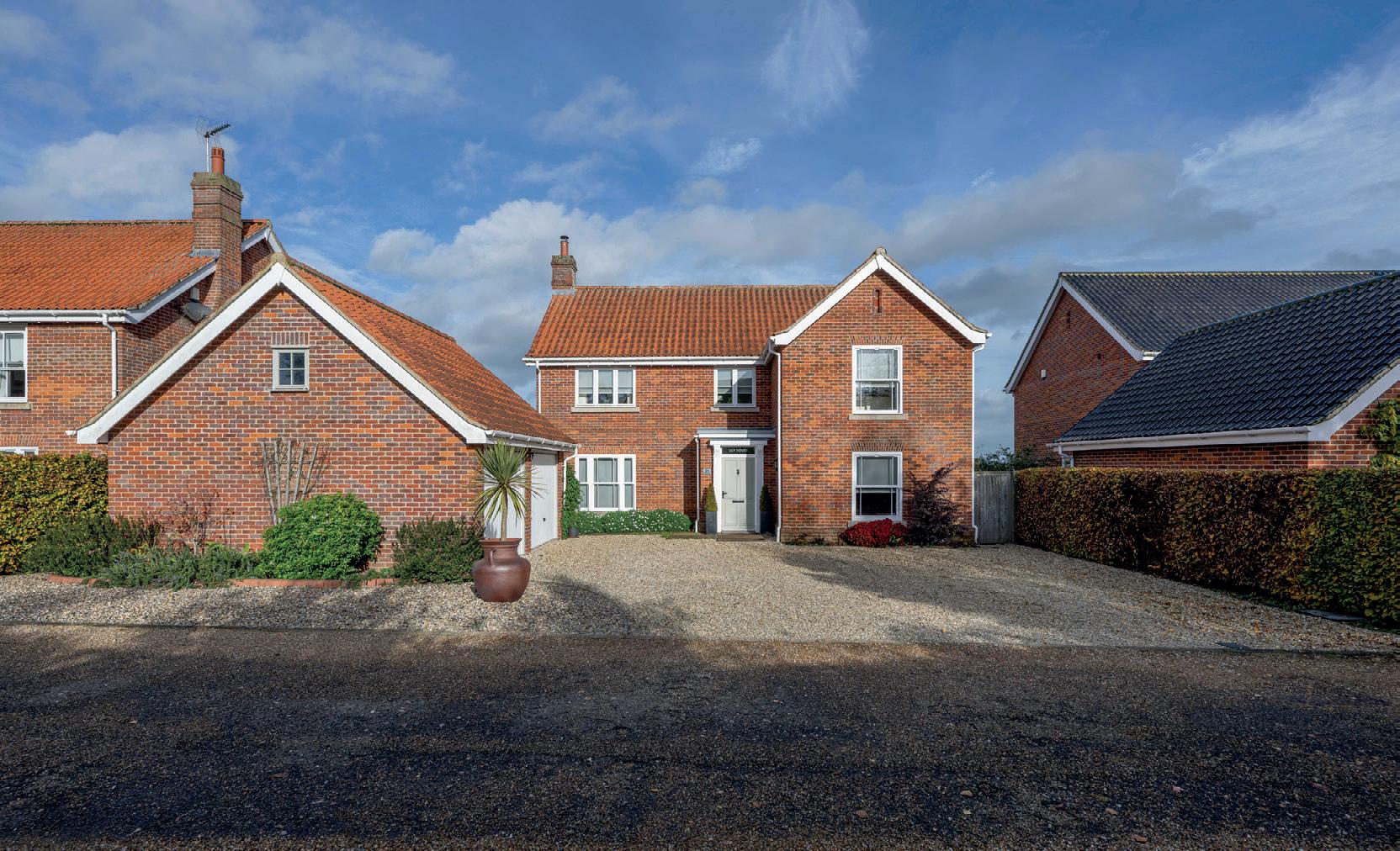
In an exclusive and peaceful setting on an unadopted private lane in Aylmerton, this stylish 1930s family home stands on a plot of 1.7 acres (stms) with the benefit of a wonderful area of established woodland to the rear. The property offers three double bedrooms (the master with an en suite), while the spacious living space downstairs includes two reception rooms, a kitchen/diner and a woodland studio. Across the front elevation and over the top of the integrated garage there is a balcony, and the shingled drive to the front of the property offers parking for several vehicles. Ideally positioned for access to the north Norfolk coast, this is a unique property in a delightful location.
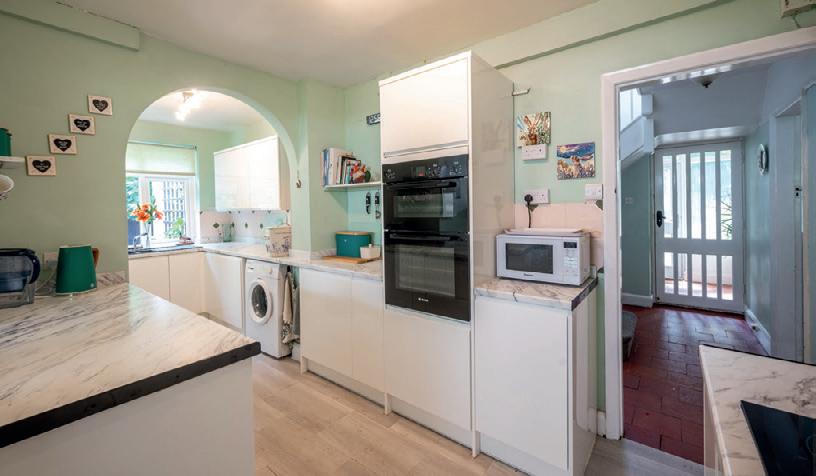
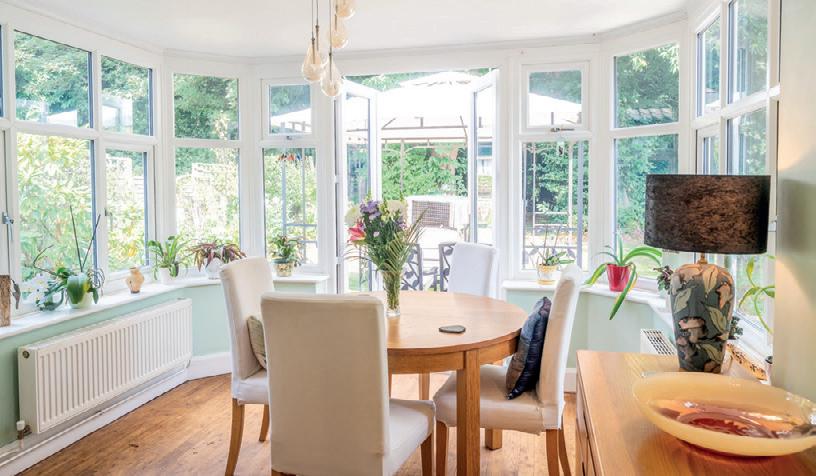
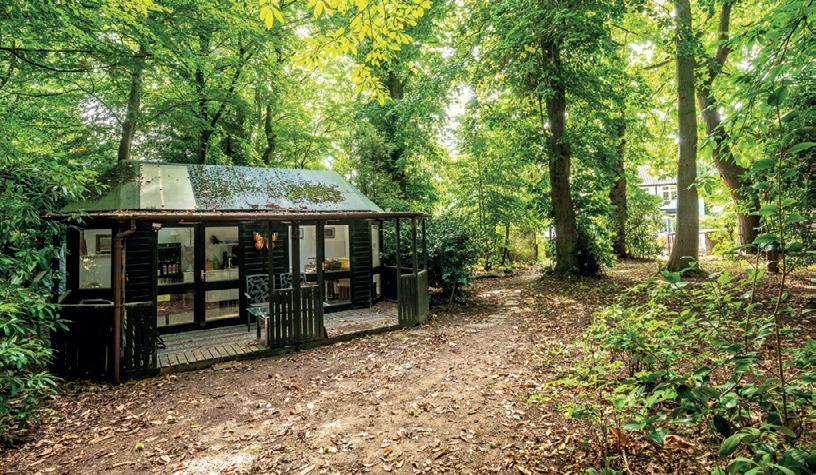

If you can’t decide between a beautiful period home and a stylish contemporary abode, this is the one for you. The attractive 200-year-old farmhouse is lovely and light but also has touches of period character. There’s also an annexe with kitchen, bathroom and three further rooms. This works brilliantly as part of the main home or can be independent. In recent years, an additional building has been added to the plot and it’s an absolute gem. From one side, you see both storeys, with the lower one currently used as a gym and cinema room. A large deck wraps around the building and from the other side, only the first floor can be seen, consisting of a spectacular open-plan kitchen, living and dining area with bi-fold doors opening up onto a deck. Finally, we move on to the garage, complete with room for four cars, as well as a studio.
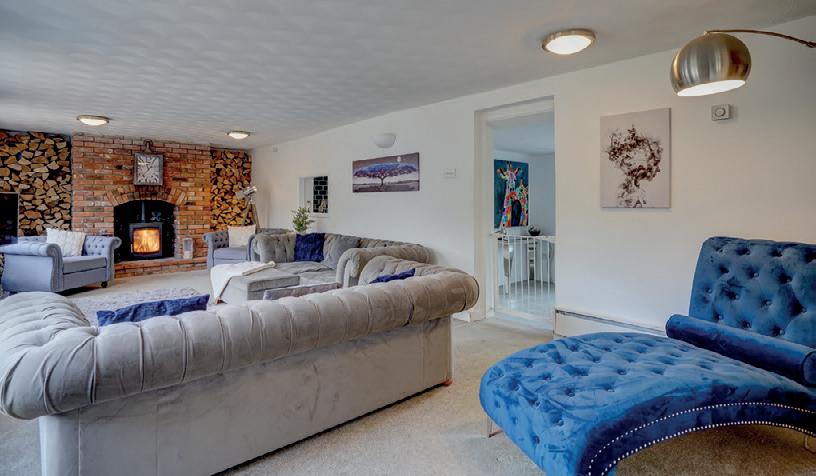

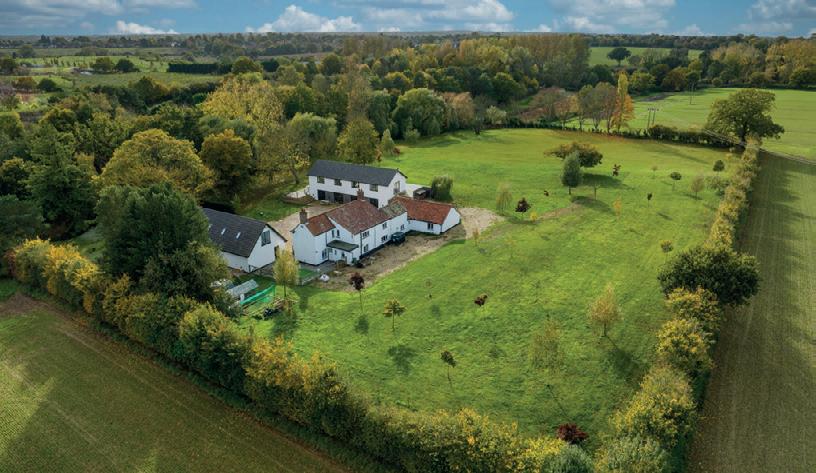

In a quiet rural location just outside the sought-after village of Yaxham, this amazing detached family home stands on a plot of approximately 1.5 acres (stms). Offering four double bedrooms, family bathroom and an attic room on the first floor, the ground floor boasts a wealth of living space with an extensive U-shaped open-plan family room incorporating the kitchen, dining and lounge areas with bi-fold doors leading out to the garden, as well as a sitting room, a further lounge, and a conservatory. There is also a fully self-contained one bedroom annexe which is currently a successful holiday let. Enclosed by fencing, the grounds are stunning with a wonderful pond with a fountain at their centre. Also outside there is a triple garage block, stable and cart shed.

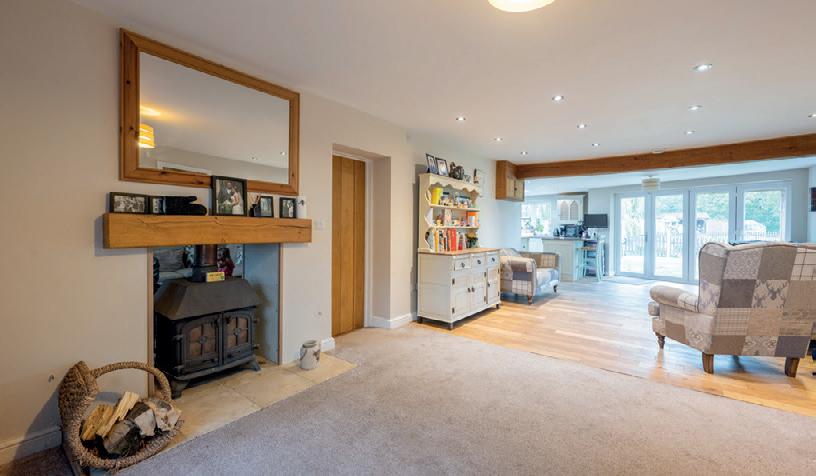
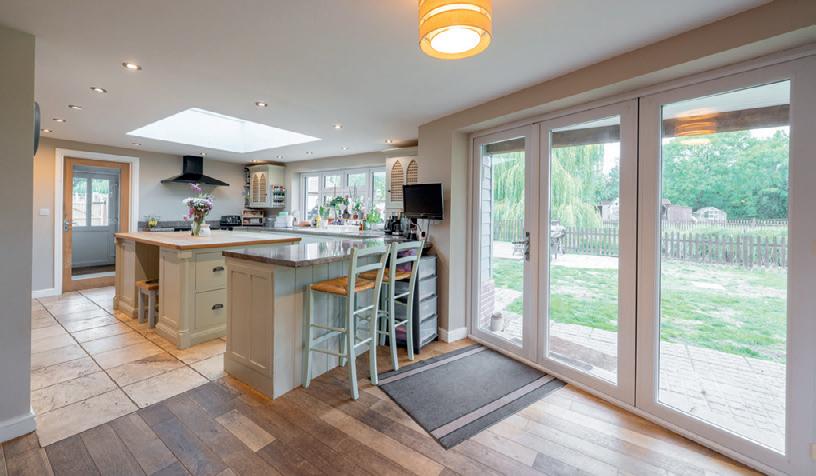

Fine & Country are delighted to present this spacious, extremely well-presented, impressive residence situated in a quiet position at the end of School Road overlooking fields to the front and rear. The secure, gated entrance opens onto the sweeping driveway to reveal the handsome façade of this home having been built in 2019 by the present owners. There is a lift for ease of movement between floors or stairs if you prefer. An air source system provides underfloor heating to the ground floor and radiators to the first floor. The mezzanine area provides uninterrupted views over countryside.
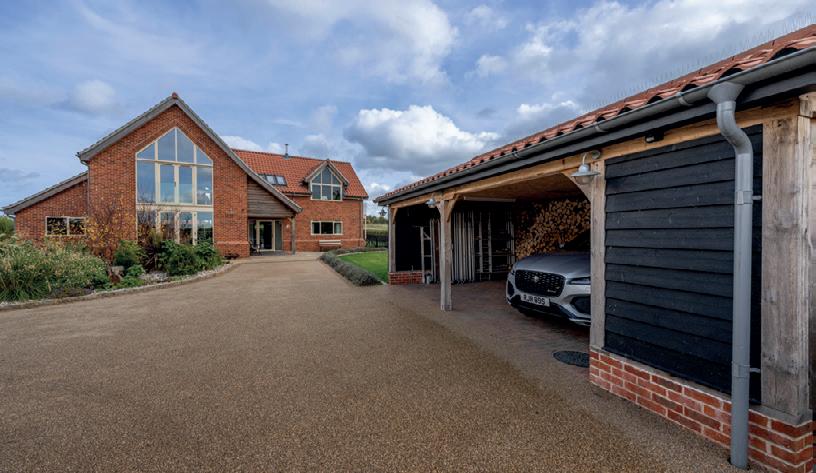

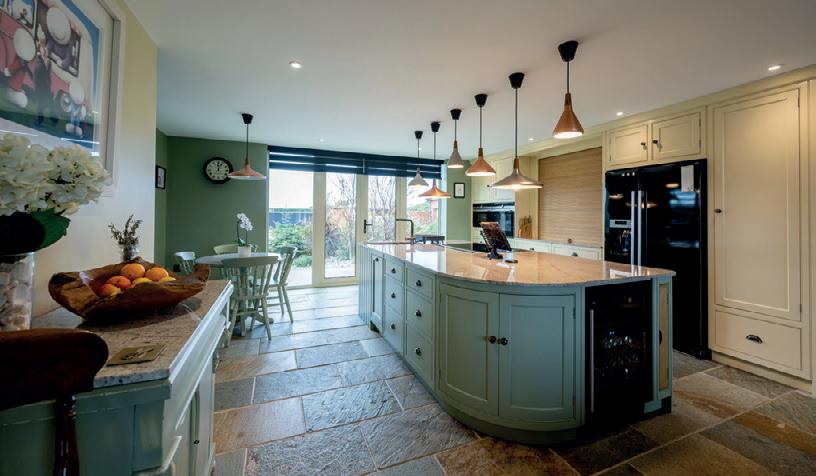
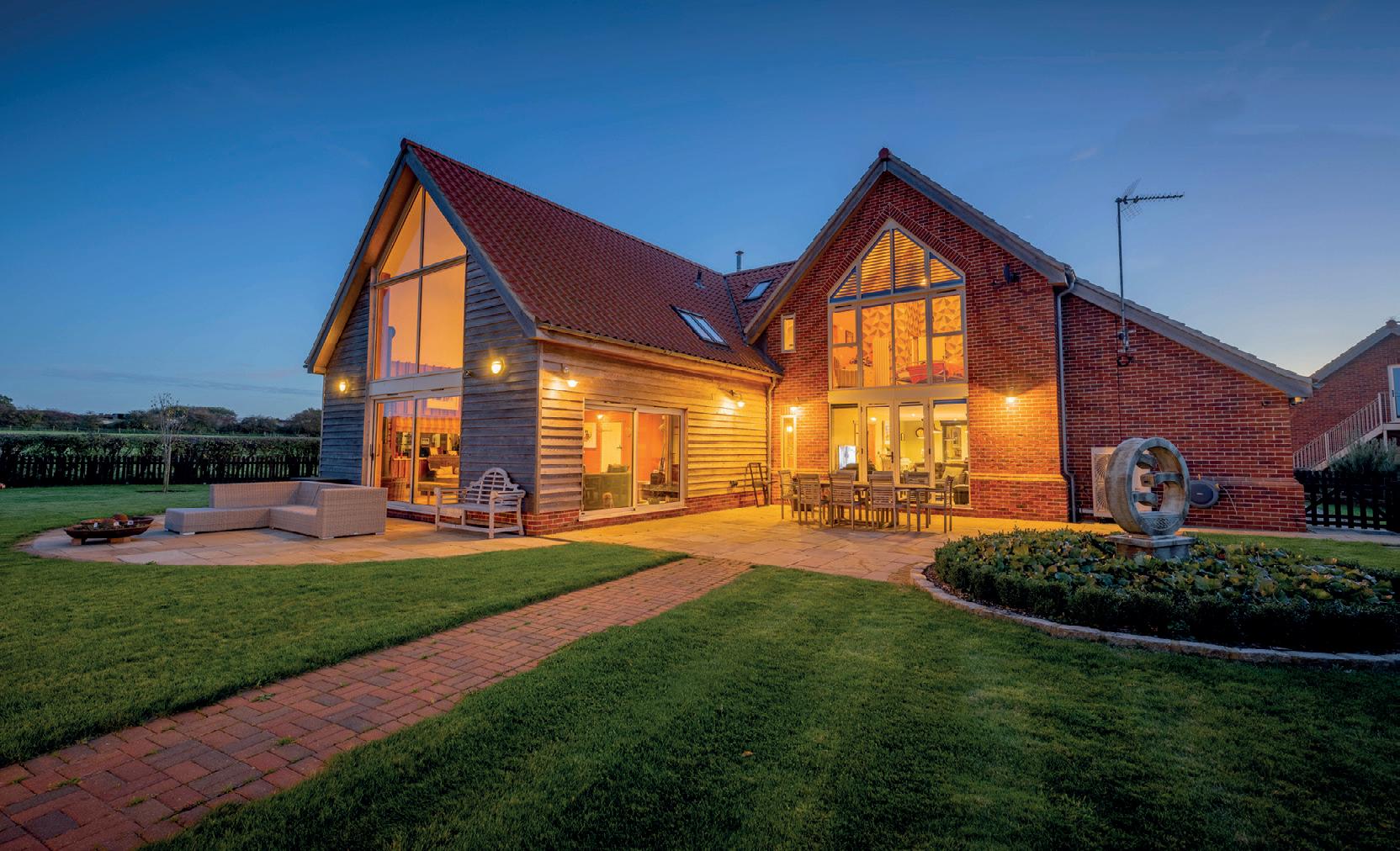




Fine & Country Cambridge are delighted to bring to market this amazing six bedroom detached house with three barns and massive potential in the much sought-after village of Caxton. Caxton is a small rural village and civil parish in the south Cambridgeshire district of Cambridgeshire, England. It is 9 miles west of the county town of Cambridge. In 2001, the population of Caxton parish was 480 people, increasing to 572 at the 2011 Census. The nearest train station (St Neots) is just 6.3 miles away with direct links to London Kings Cross. There are excellent road links to the M11, A1 and A14. Milton Hall, Ely Road, Milton Cambridge, Cambridgeshire CB24 6WZ
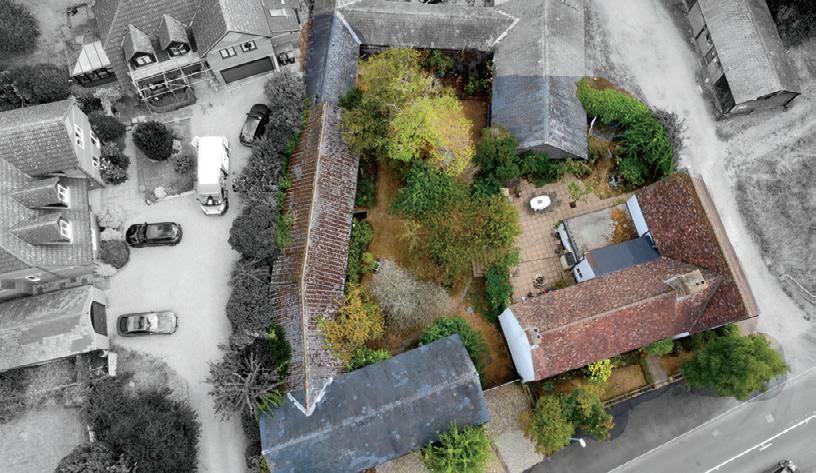


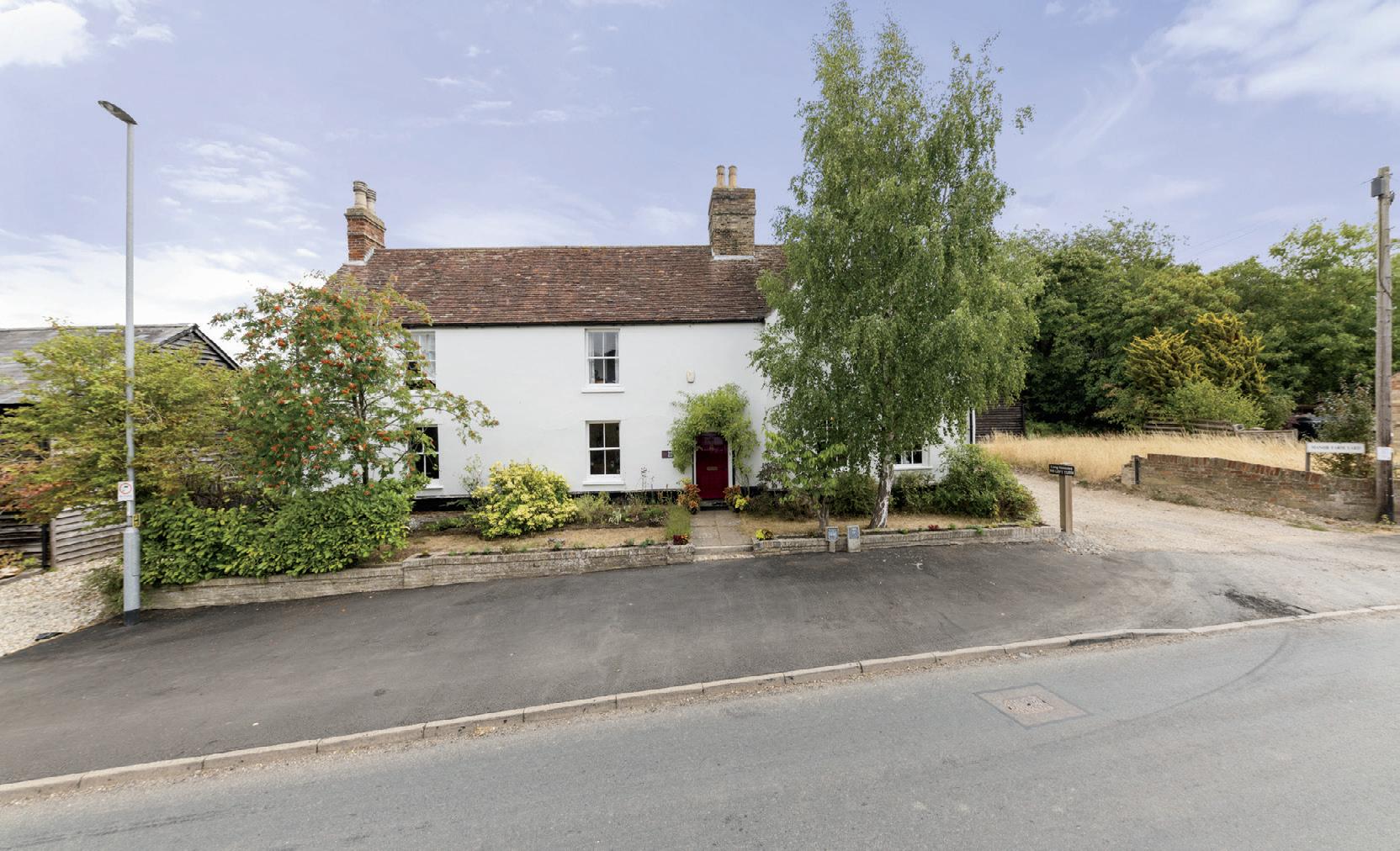
Just south of the city of Peterborough, a recently refurbished conversion of an Edwardian school provides a substantial amount of versatile living space ideal for a modern lifestyle. The original feeling of space has been retained with large, light-filled rooms and vaulted ceilings. Reception rooms are in abundance and although currently a four bedroom home, it could easily have another bedroom if required. Approached through wrought-iron gates, the original arched entrance has original doors within the striking façade whilst the gravelled drive leads round to the back. The old playground now makes a delightful rear garden, mainly gravelled for parking but with areas to sit and capture the sun. The location of the property is superb if wanting a village lifestyle but in need of easy access to road and rail links.
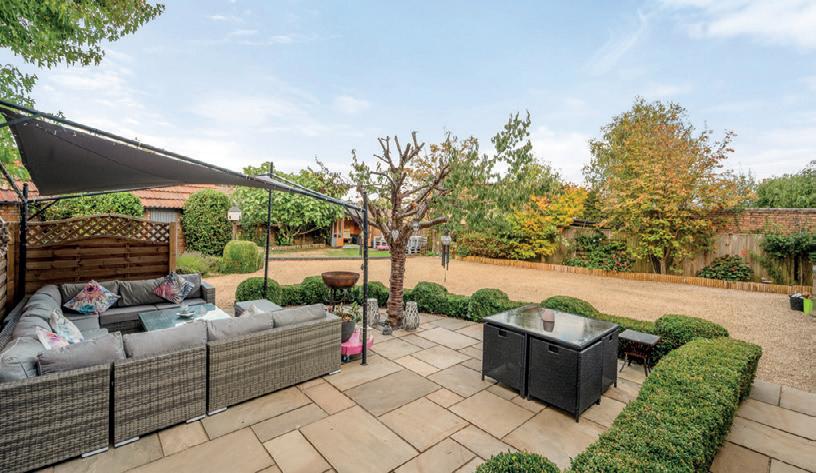
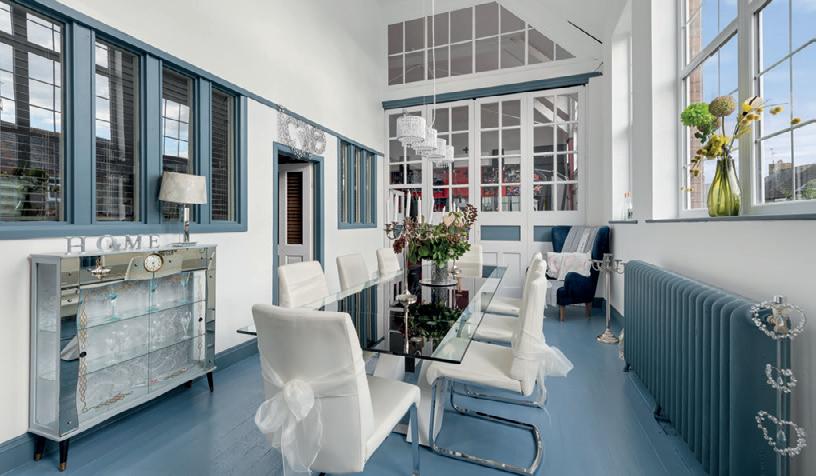
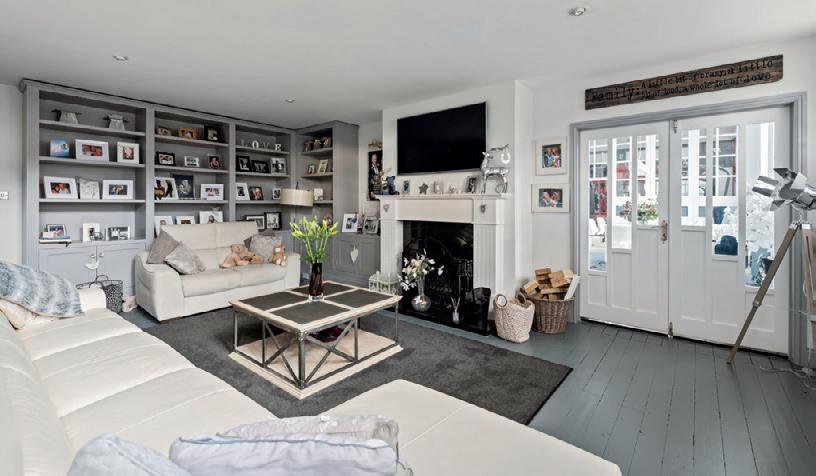

Located in one of Cambridgeshire’s most sought-after villages on a very private plot, The Chestnuts has been extended, improved, and offers over 5,800 sq. ft. of beautifully presented accommodation. There are four generous-size living rooms including a large games room plus an indoor pool with hot tub and changing/shower rooms. On the first floor the spacious principal bedroom has a luxurious en suite bathroom with freestanding bath and separate shower whilst bedroom two is ideal as a guest suite. On the second floor is a large en suite bedroom and a sitting area – perfect for older, more independent children or for an au pair. The plot is very private with electric gates to a large driveway, mature front garden and children’s play area and there is a mature rear garden with raised terrace with plenty of room for seating and dining areas.
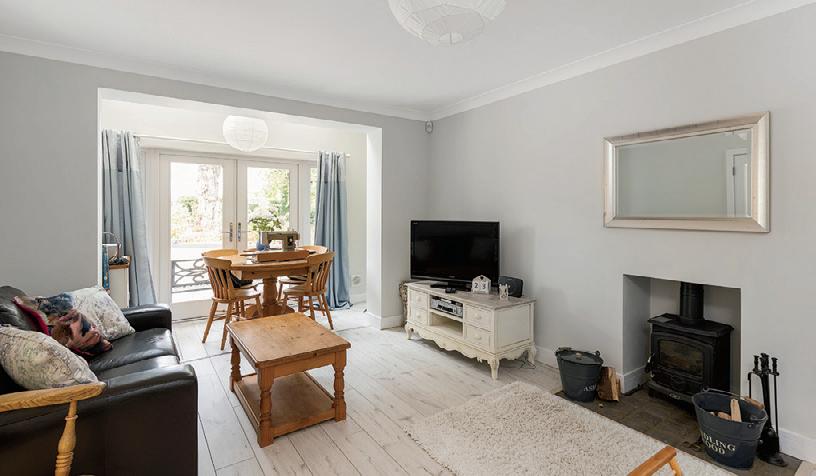
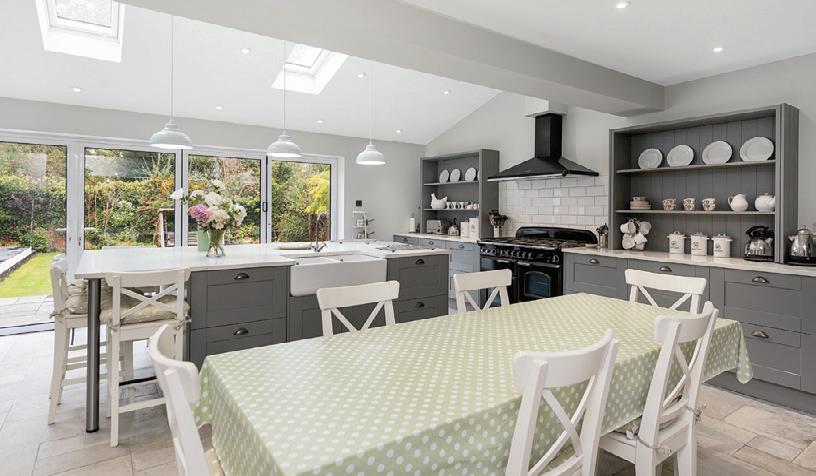

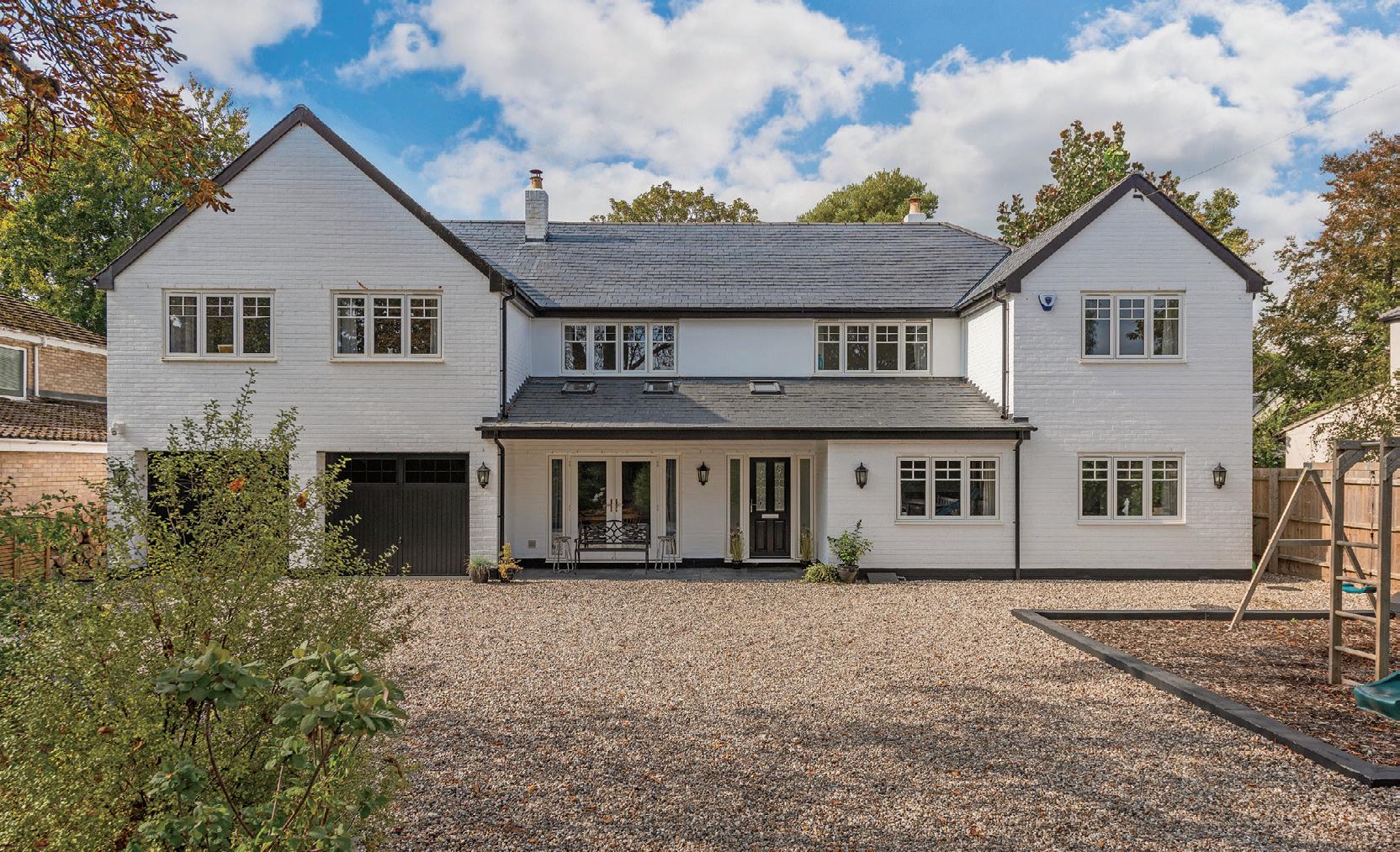
Set on an elevated plot in one of St Neots’ most prestigious addresses, this modern home is within walking distance of all the town’s amenities and the train station with services into London within an hour. This individually built home has been completed to a high specification including underfloor heating to the ground and first floor. Stepping inside, the entrance hall opens onto the two reception rooms, study, kitchen breakfast room and cloakroom. The spacious lounge has brick feature fireplace with wood-burning stove. The dual-aspect open-plan kitchen dining room is ideal for family meals as well as entertaining and has easy access to the rear garden. The plot, bordered with mature trees and hedging, is very private and has low-maintenance gardens.

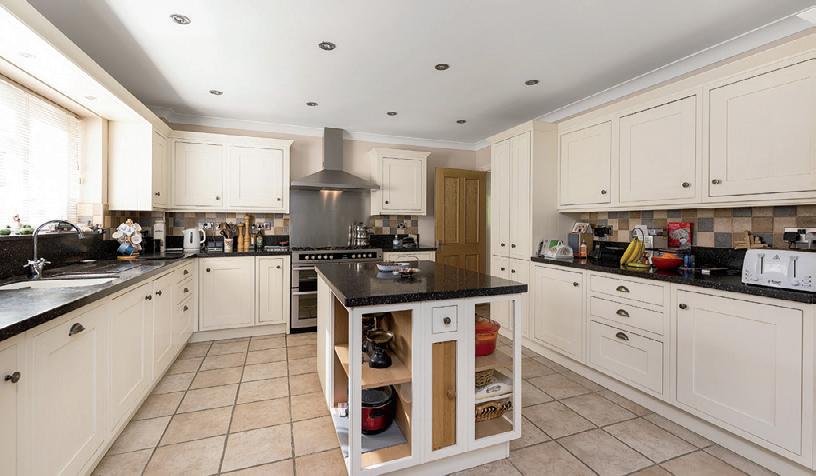
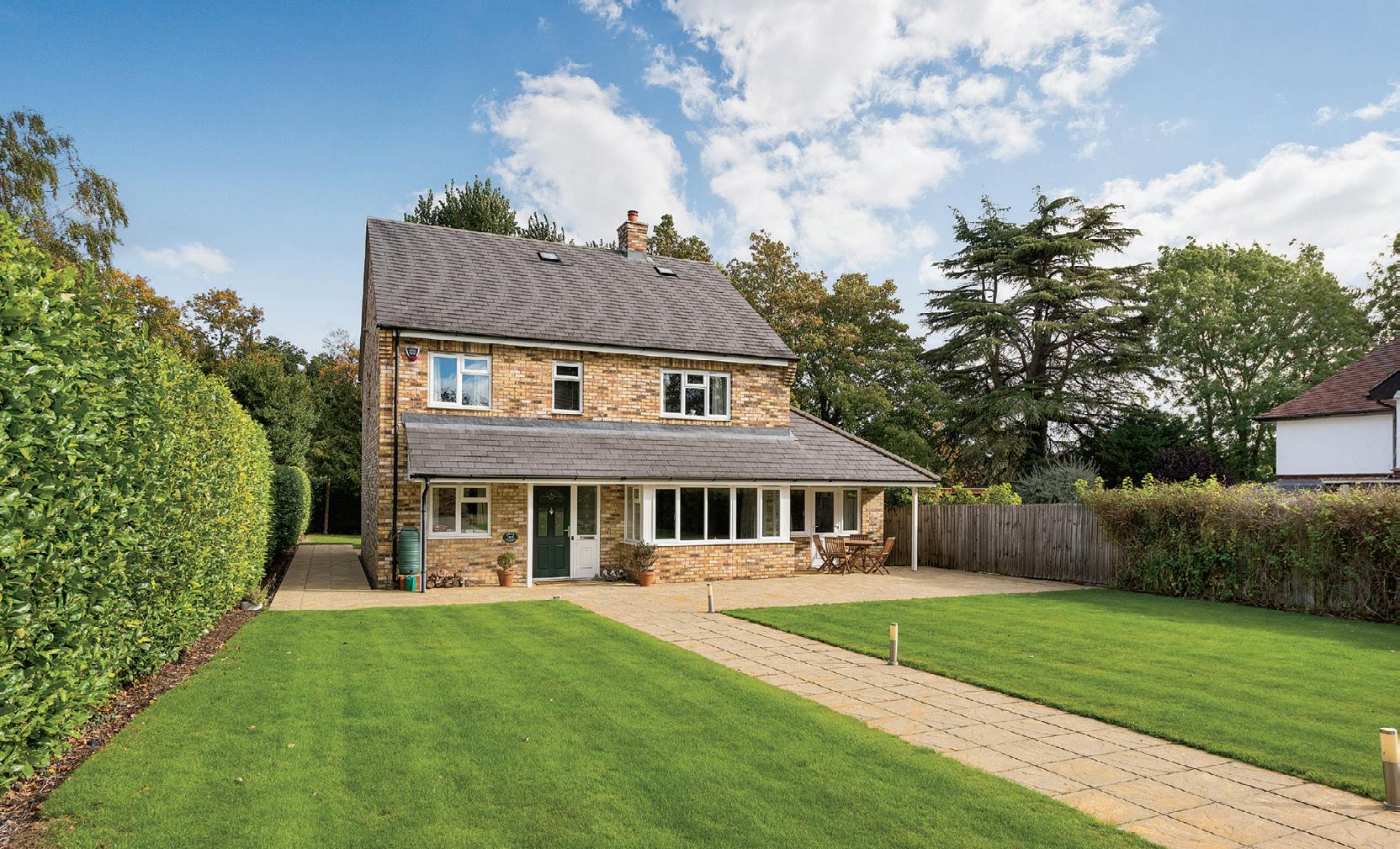

The Moat House is a stunning five bedroom home in a 0.5-acre plot with a large barn and is set within an exclusive development. The bright and airy entrance hall provides access to the reception rooms and the kitchen breakfast room. The modern shaker-style kitchen breakfast room is fitted with a range oven and integrated appliances and an archway leads to the breakfast room. The stunning vaulted dual-aspect dining room with exposed beams and French doors open out to the rear garden. Upstairs there are five bedrooms; the principal bedroom and second bedroom both have en suites. The further three bedrooms are served by the family bathroom. The gravelled driveway allows parking for several cars and leads to the detached barn.
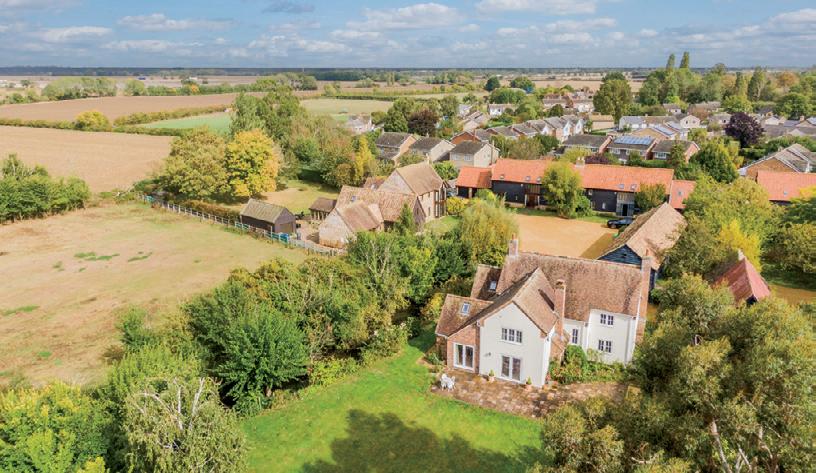



This charming Grade II Listed home is located in the highly sought-after village of Wyton on a private plot of approximately half an acre. Dating back to 1661, there is an abundance of period features throughout the accommodation such as feature fireplaces, sash windows and exposed beams. The entrance hall with tiled floors and stairs to the first floor provides access to the reception rooms and kitchen breakfast room. The two reception rooms are dual-aspect with French doors out to the southwest-facing garden. Both rooms have feature fireplaces with timber bressummers and exposed floorboards. The kitchen breakfast room has an inglenook fireplace with exposed brickwork. Upstairs there are three double bedrooms and a family bathroom. There is a generous-size wraparound garden with mature planting and a gravel drive.


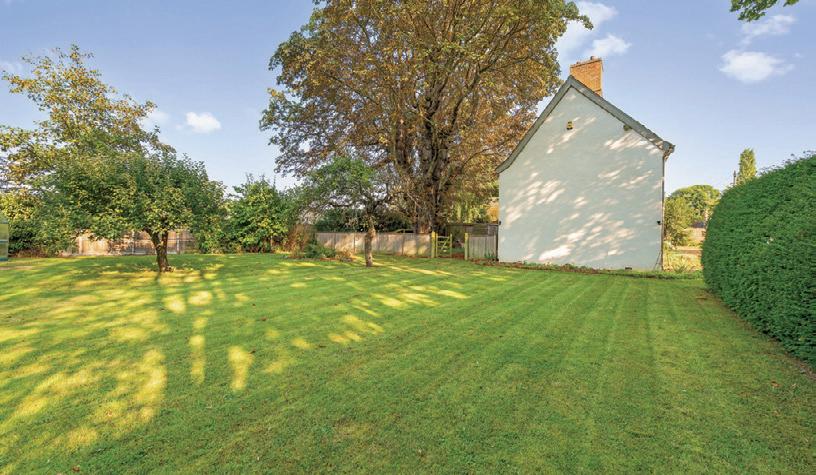
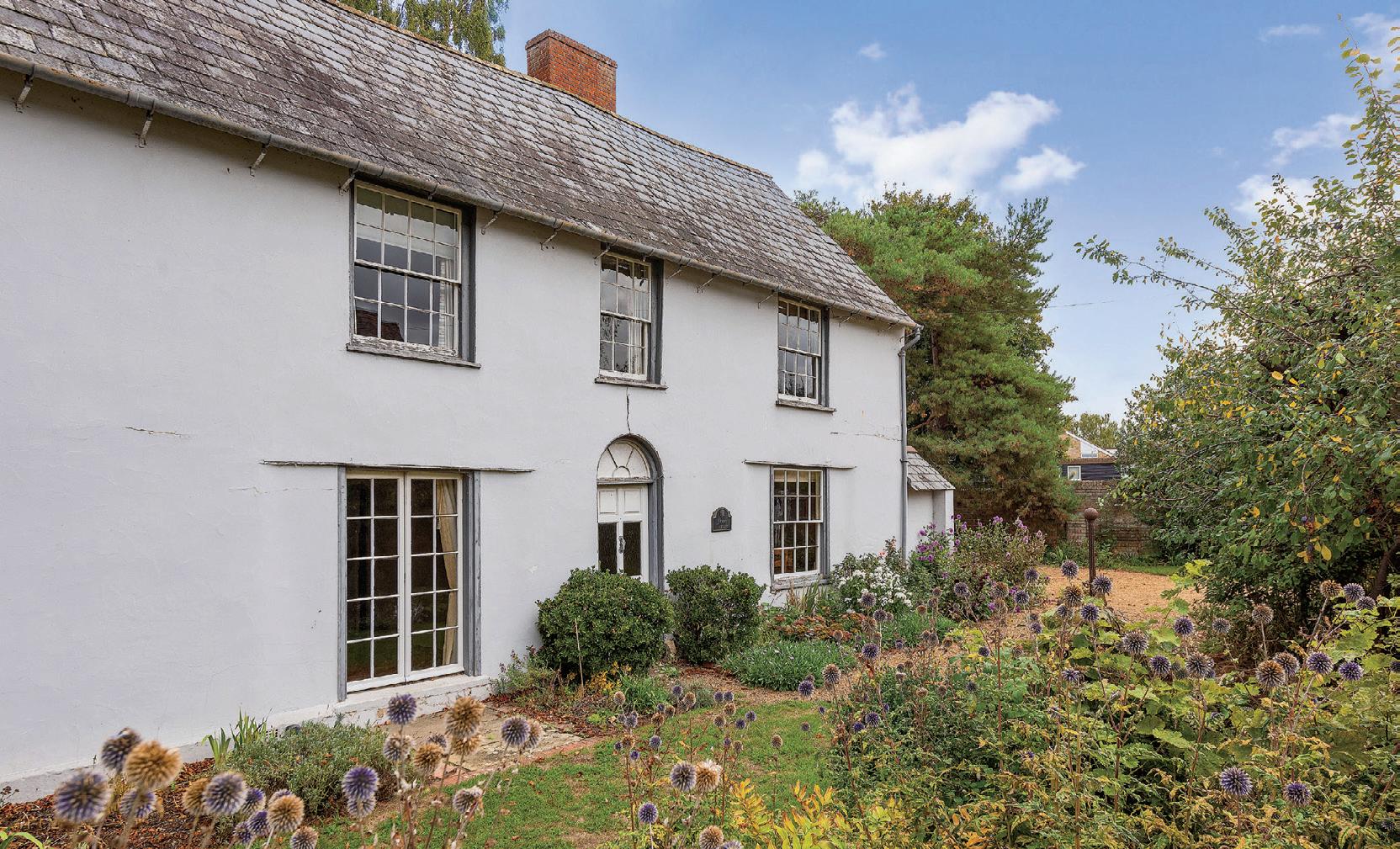
This period home sits on a plot of approximately 0.62 of an acre in the centre of the village. The front door opens onto the reception hall with exposed beams and an open fireplace with the character features continuing into the spacious study. The two-storey extension includes a sitting room, kitchen breakfast room which overlooks the garden plus a utility room and cloakroom. Upstairs, the four bedrooms and family bathroom with separate cloakroom are accessed off a landing with full-height glazing and space which could be used as a study or reading nook with lovely views across the garden. The garden is laid mainly to lawn plus a vegetable garden and two greenhouses. The garage/workshop could be transformed in an annexe (stpp).
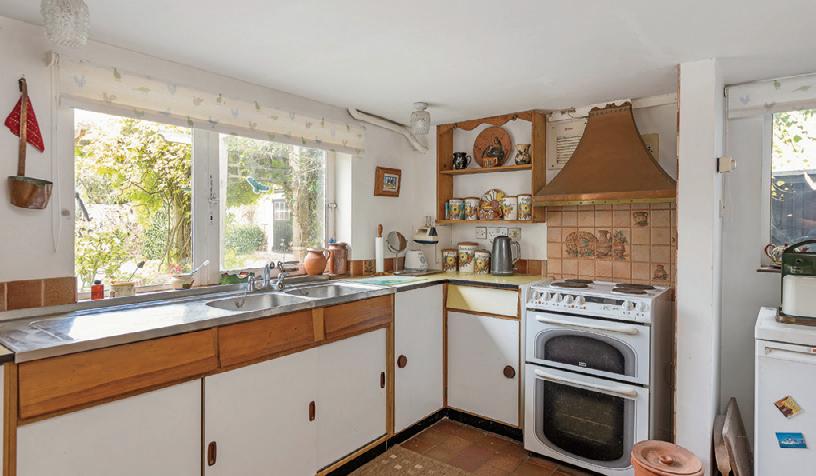

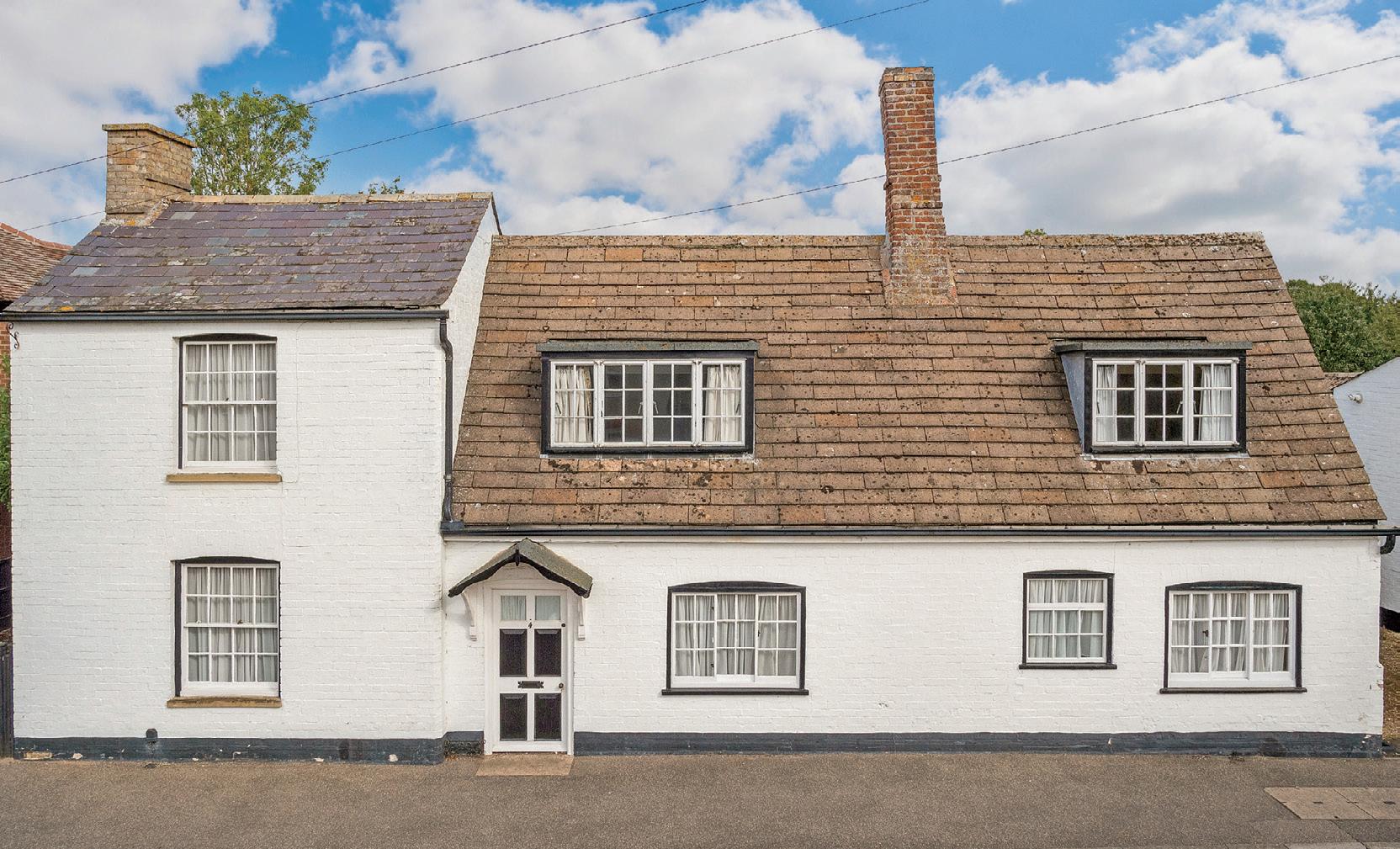
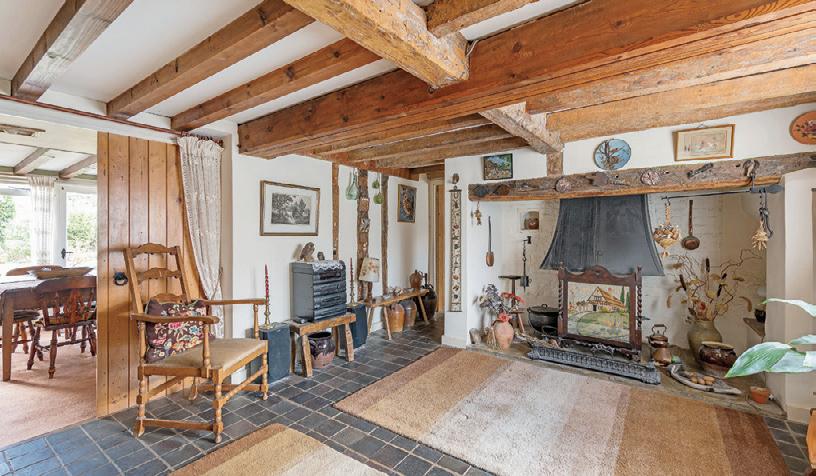
Sat back from the road behind a picket fence, this Grade II Listed property combines the best of period and modern living. The owners have improved and extended this beautiful period home. The original thatched cottage has many character features such as exposed beams and brickwork, an open fireplace with exposed brick and timber bressummer and original brick floors. A bespoke oak conservatory links the original cottage to the modern barn-style extension with a living room, study, principal bedroom suite, two bedrooms and a family bathroom. The sought-after village of Ickwell with a beautiful village green at its centre is conveniently located offering excellent transport links to London via nearby Biggleswade train station.
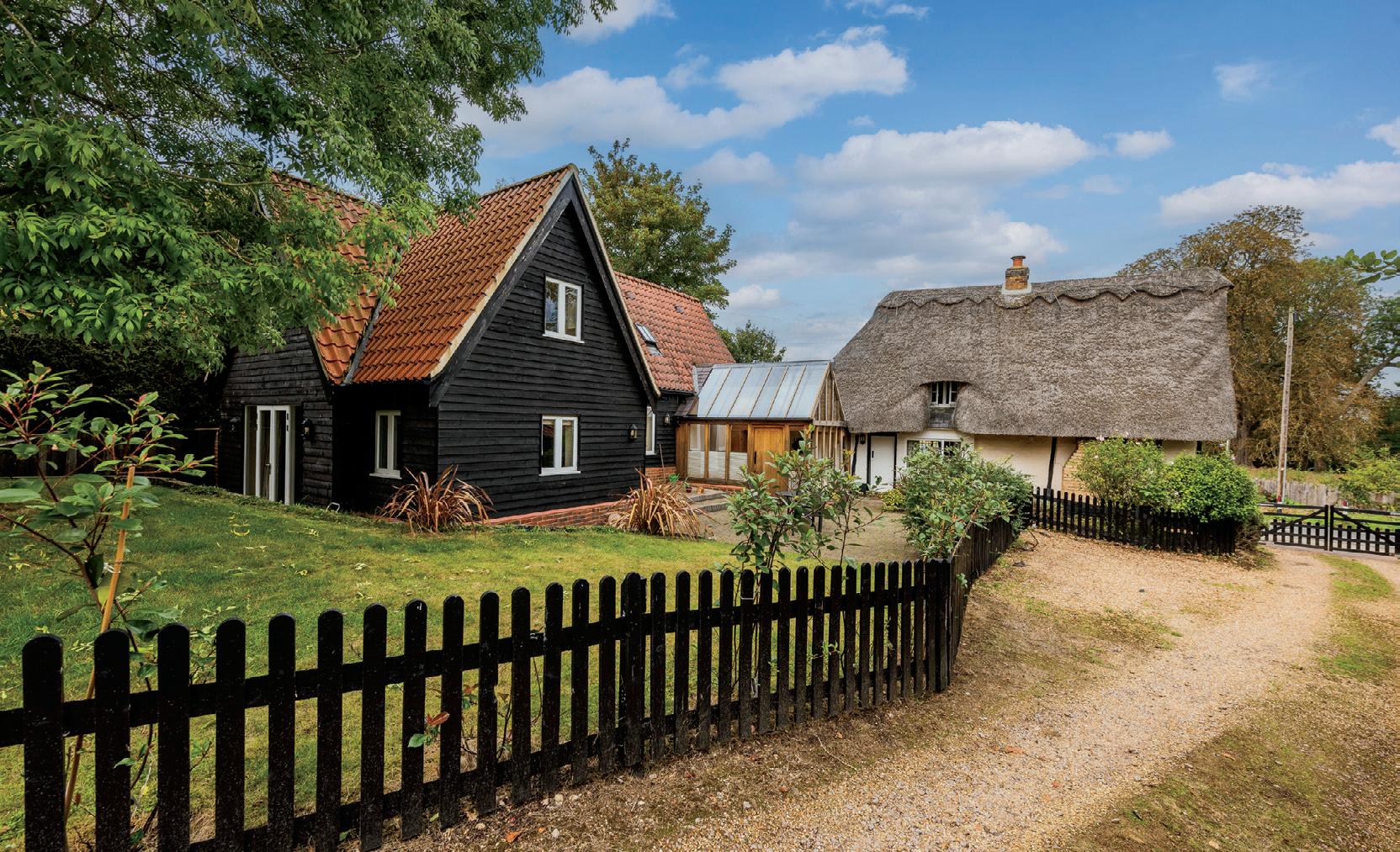


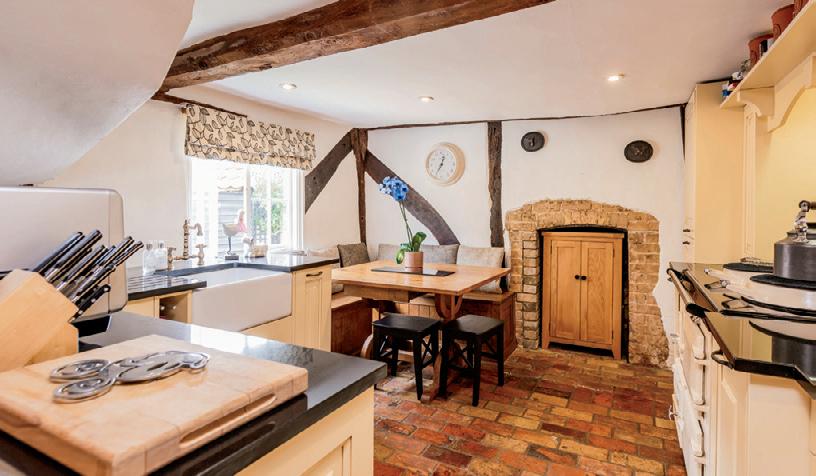
The Old Rectory is a magnificent Grade II Listed former rectory, offered with no onward chain. Built in the late 1800s by the renowned local architect John Usher, this High Victorian Gothic-style family home is set over four floors with an abundance of original features. There are 4 acres of beautiful gardens and woodlands, backing onto the River Ivel, all located in a surrounding conservation area.

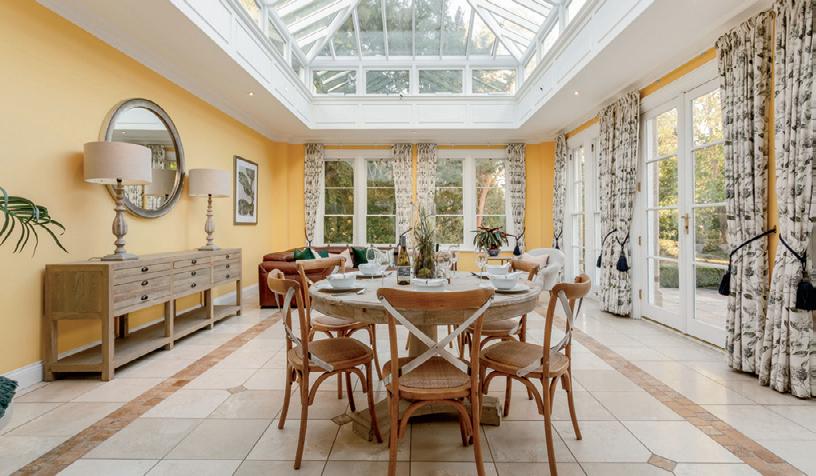

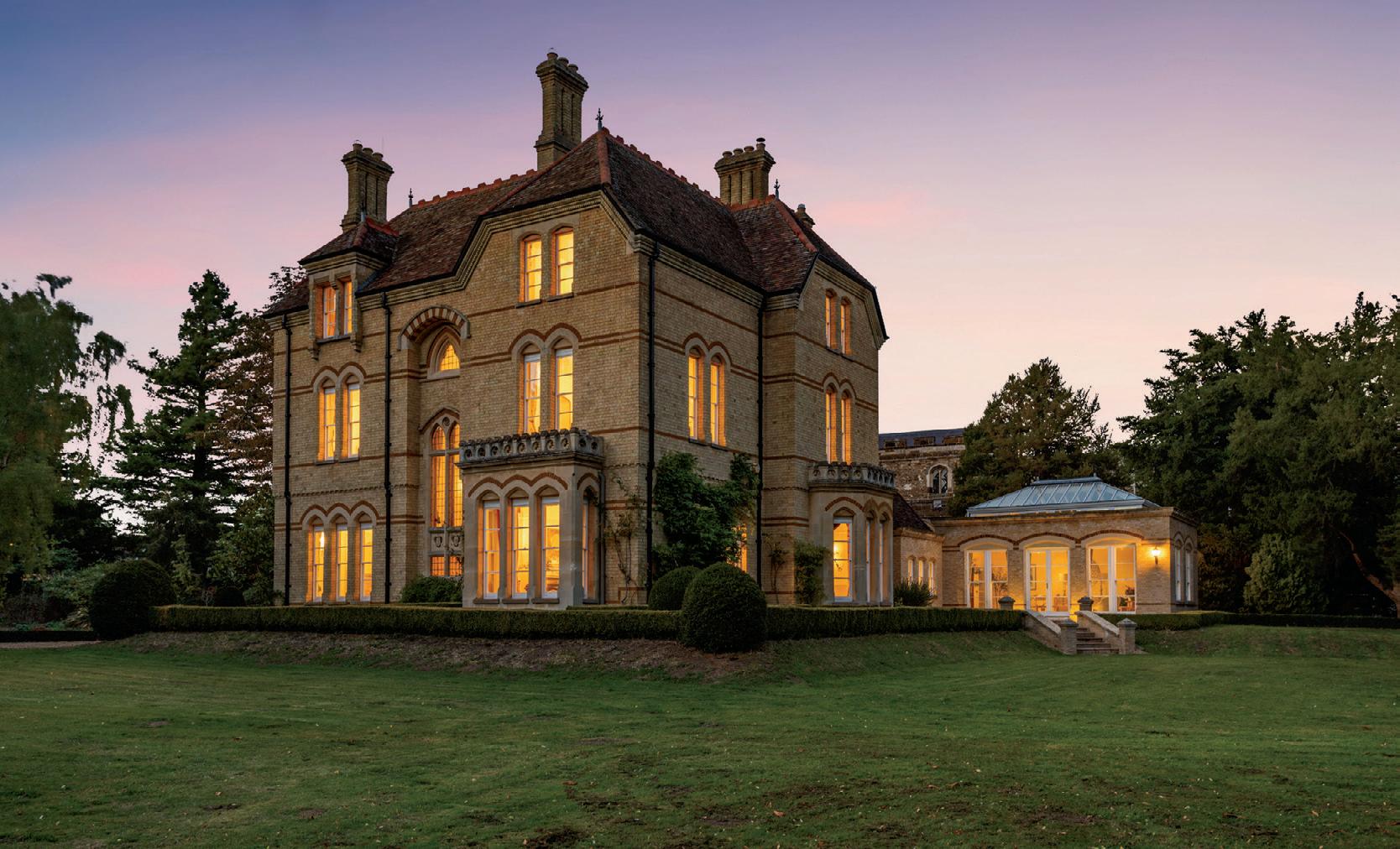




A beautiful Grade II Listed stone house in the heart of the charming, highly sought-after village of Ketton, lying 3 miles equidistant between Stamford and Rutland Water. The property has been recently refurbished and combines an abundance of character with a pale, neutral palette and a simplicity of style to form a stunning home ideal for modern family living. There are a total of five bedrooms and five large reception rooms, a self-contained annexe forms an L-shape between the main house and the barn, used as garaging. The entire property is filled with exposed old timbers, both in the walls, in the ceilings downstairs and in the wonderful vaulted ceilings on the first floors, giving not only character but, upstairs, a fabulous sense of space and drama. Yards down the road there is a store, post office and a CAMRA award-winning pub.
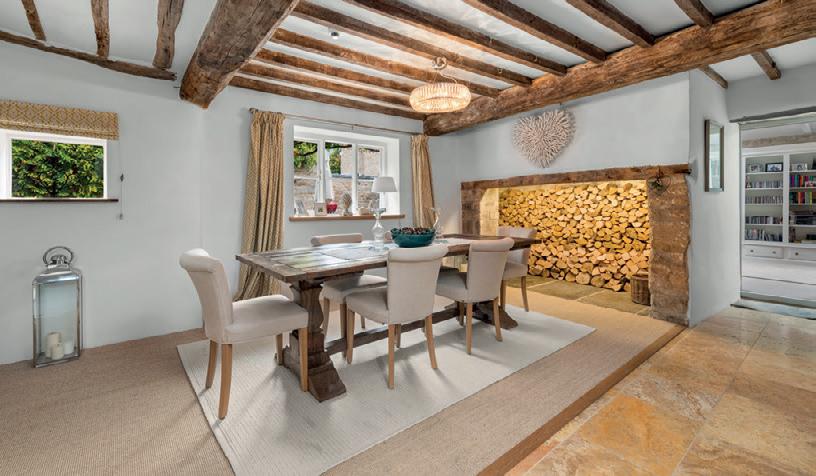
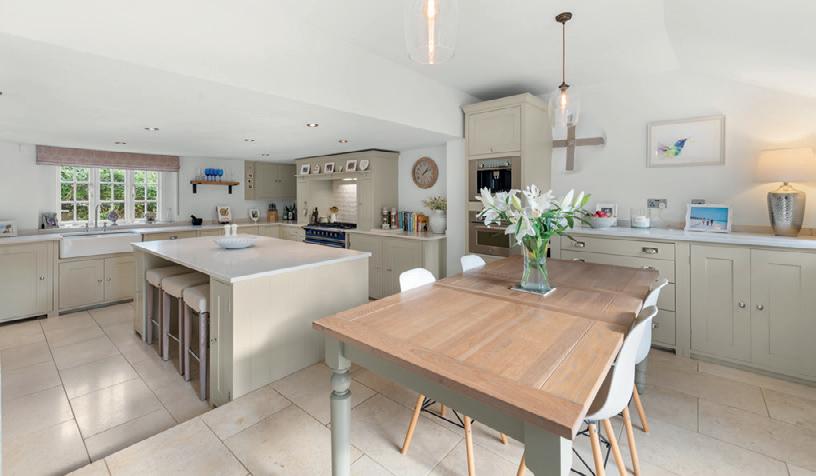



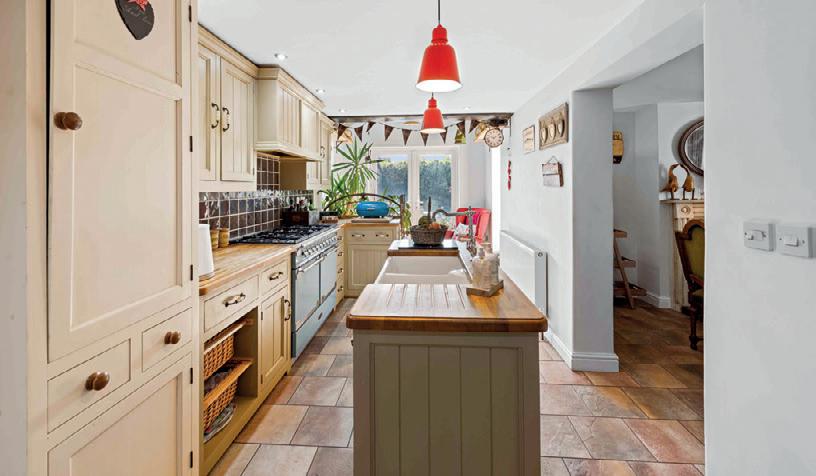
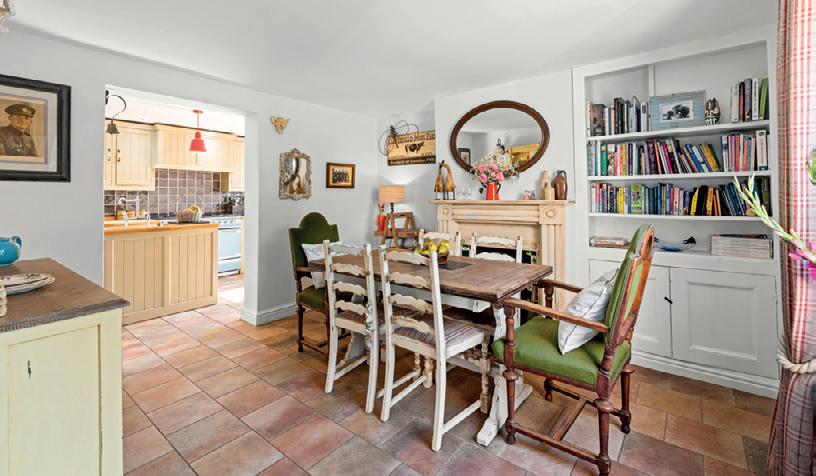

Having not been on the market for over 50 years, Assheton House has a charming position within the peaceful village of Peatling Parva and was built around 1968. Positioned perfectly within its third of an acre plot, it offers four bedrooms (one on the ground floor), kitchen/breakfast and utility, delightful open-plan sitting dining room almost 37ft in length, downstairs shower room, cloakroom, an impressive balcony overlooking the private mature gardens, driveway, parking and double garage. The property is offered for sale with no onward chain.


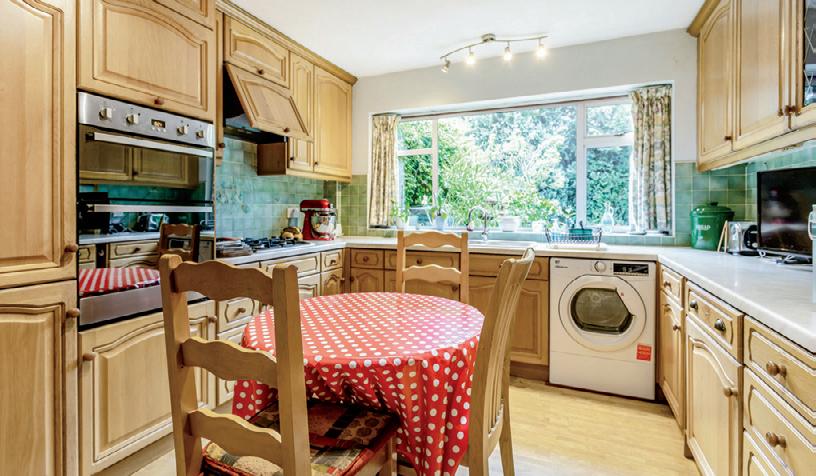
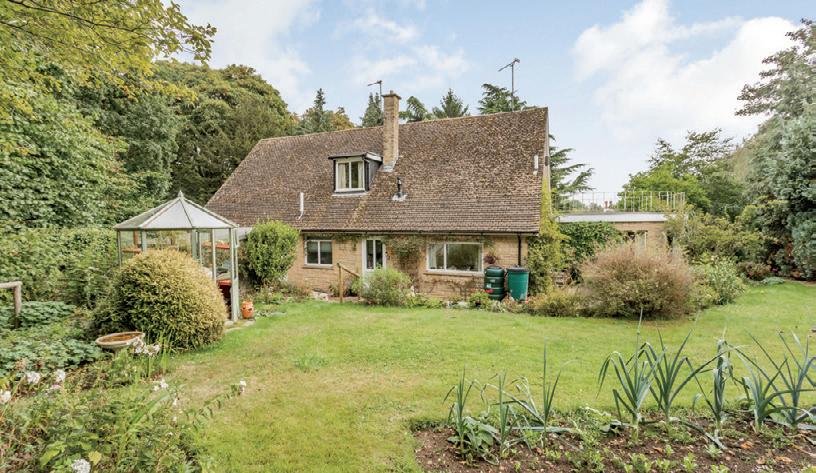
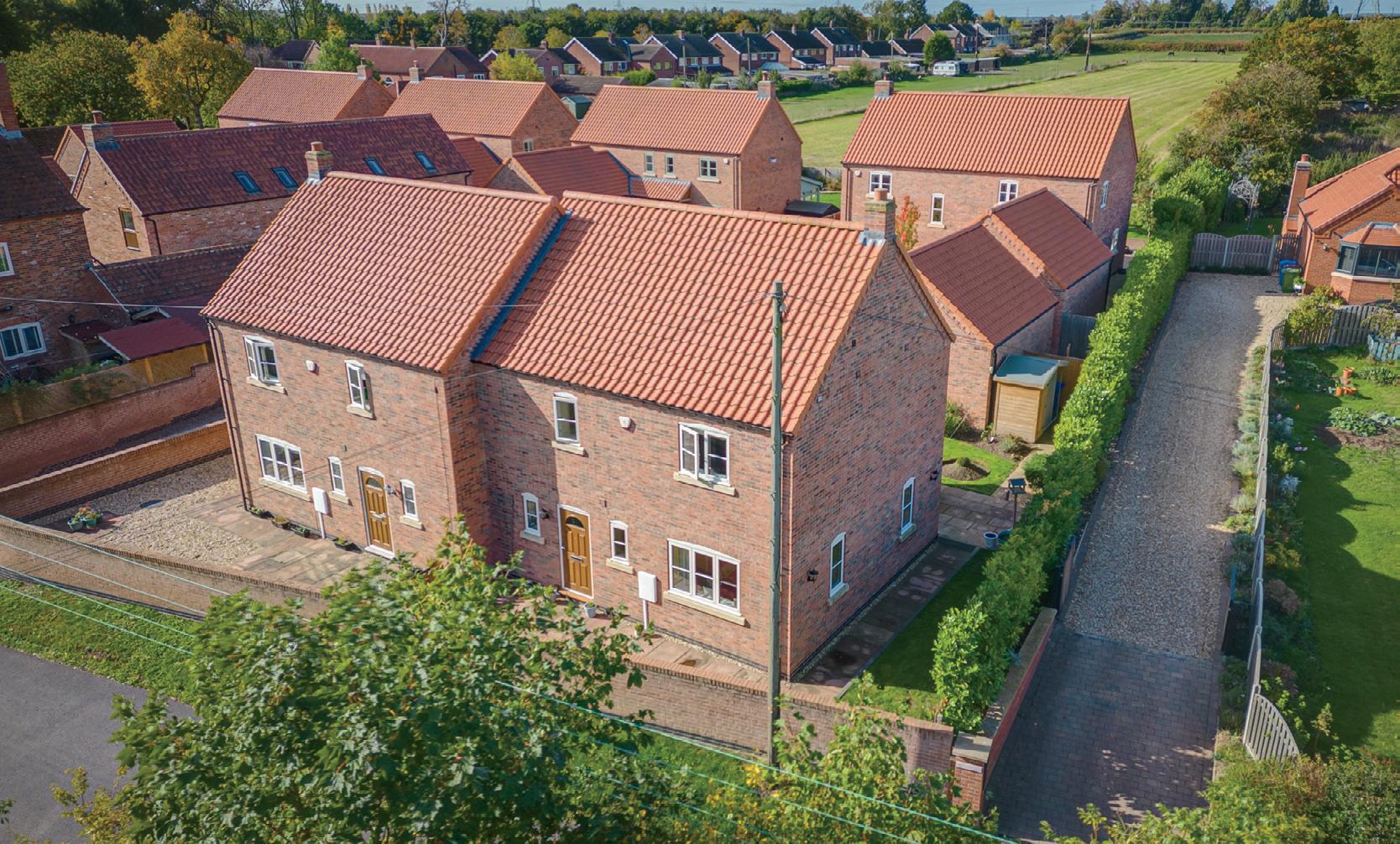
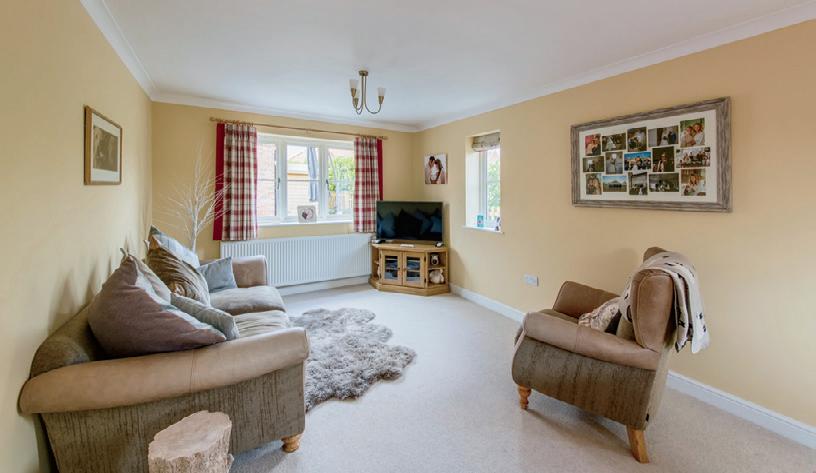

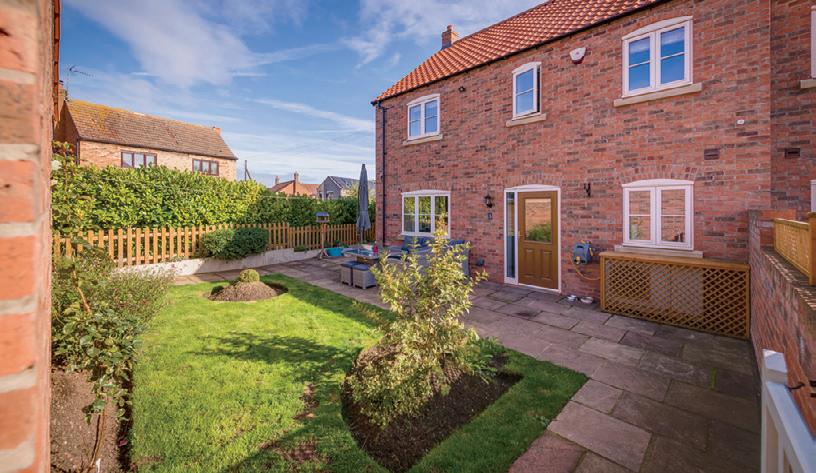
Wildersley Farm is a beautiful holiday complex that is centred around The Farmhouse which is a stunning six bedroom Grade II Listed period property that has been renovated to the highest standard that also amalgamates the old with the new with its stunning interiors throughout, exposed beams, feature fireplaces, and stone mullion windows. Also located on site is Hunters Lodge which is a beautiful three bedroom property that has also been renovated to a very high standard and The Log Cabin which is a three bedroom property that has also been finished to a good standard. The complex has lapsed planning permission for a further six holiday-let units.


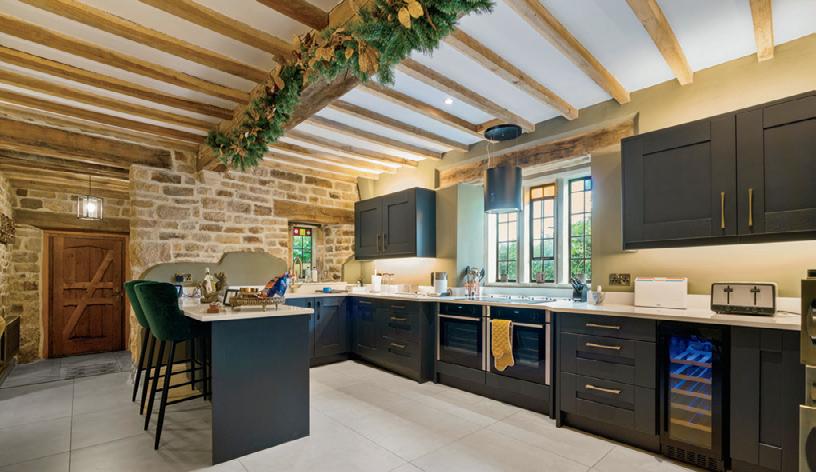



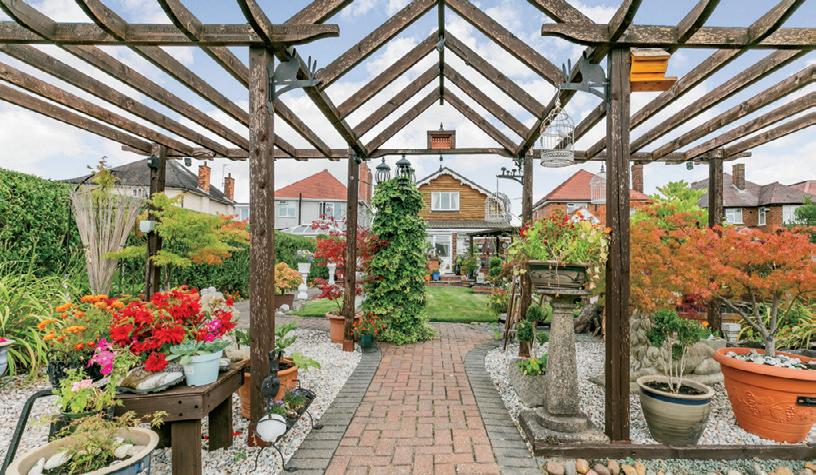
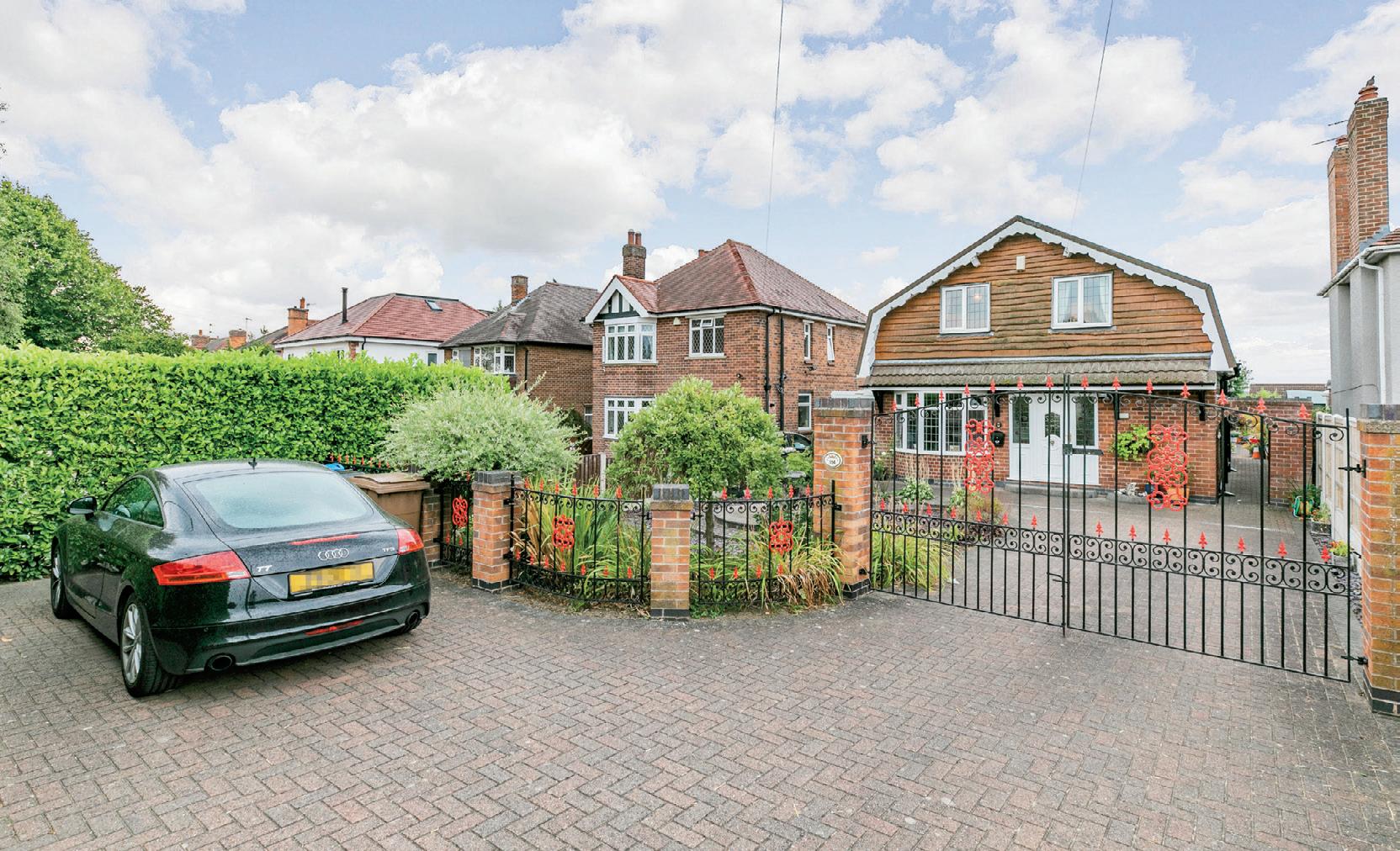
This handsome home is approached by a quiet country road on the edge of the pretty Derbyshire village of Bonsall, which neighbours a number of the historic Derbyshire market towns. Bottom Leys Farm occupies a rural and tranquil setting in the heart of the White Peak, bordered by its own grounds, and offers 360-degree views of the most stunning Peak District National Park countryside. The main residence benefits from a secluded private driveway and is set behind wooden electric entrance gates. The current owners have meticulously and sympathetically transformed this period property into what is now a beautiful and timeless family home, perfect for modern living whilst still retaining its farmhouse features.
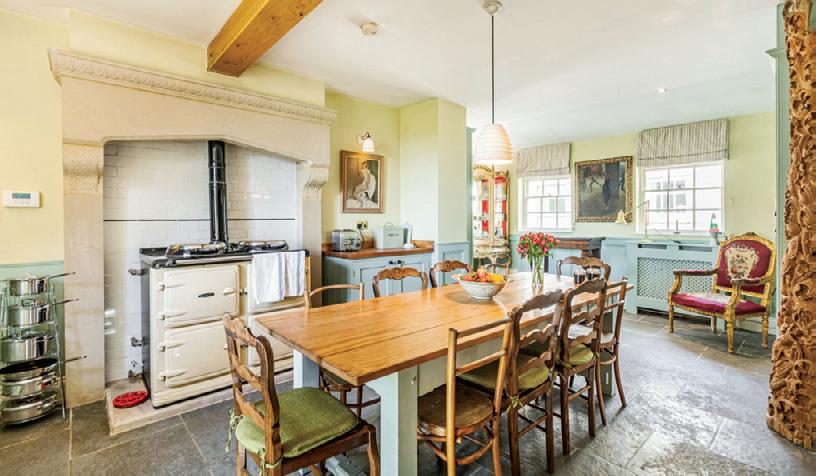



The Tree House is a project of exceptional proportions, a vision for a truly outstanding home, and the epitome of sophisticated modern living including the latest smart systems throughout. The conception stage has been perfected with full planning granted in 2018 and is now under careful construction. Distinguished clean lines, wide open spaces, and thoughtful décor are emerging, enviably overlooking uninterrupted and breathtaking views over the sought-after Peak District countryside.

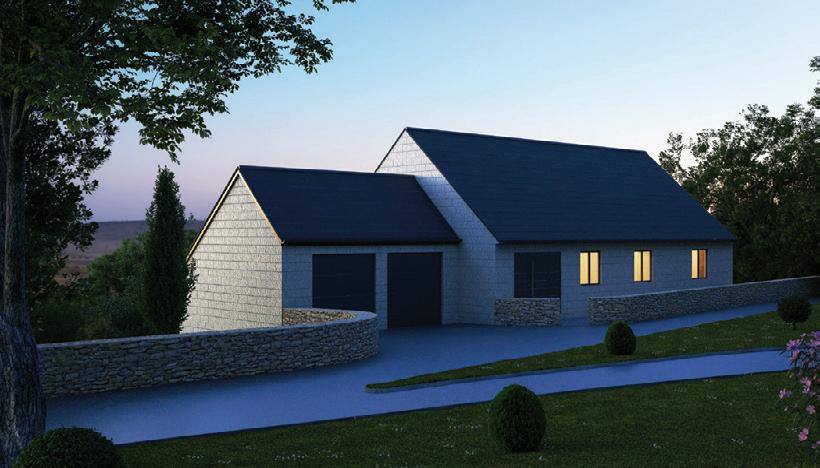

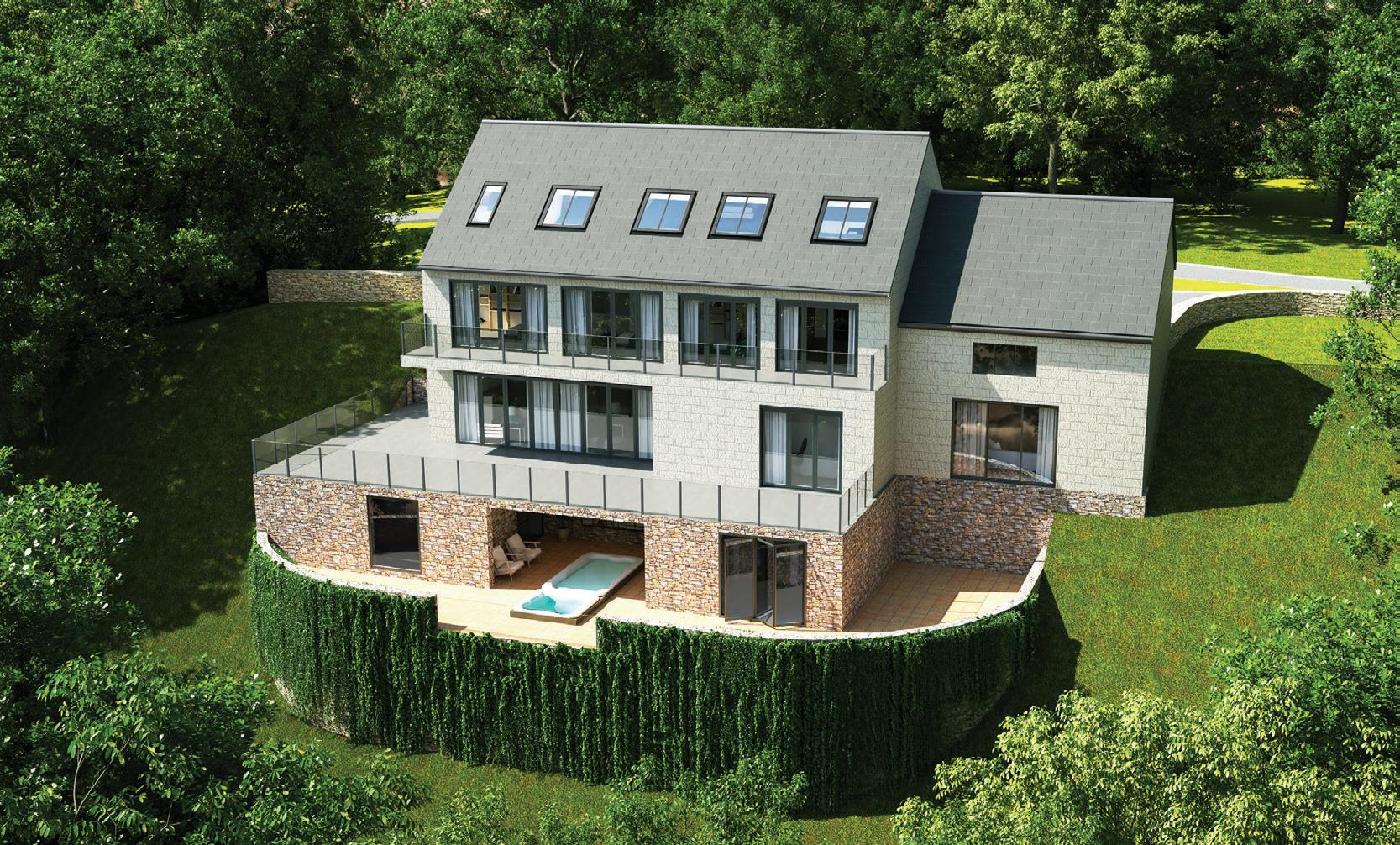
Scotland House is a handsome period property, set in an Area of Outstanding Natural Beauty on the southern edge of the Derbyshire Peak District within the Derwent Valley. This early 19th Century country home is rich with historic detailing, truly versatile and deceptively spacious. Nestled within extensive grounds approaching 3 acres, yet moments away from excellent transport links, this is a stunning lifestyle property rarely seen. This impeccably presented home has been finished to a high standard and allows for contemporary and sophisticated family living in a period setting.

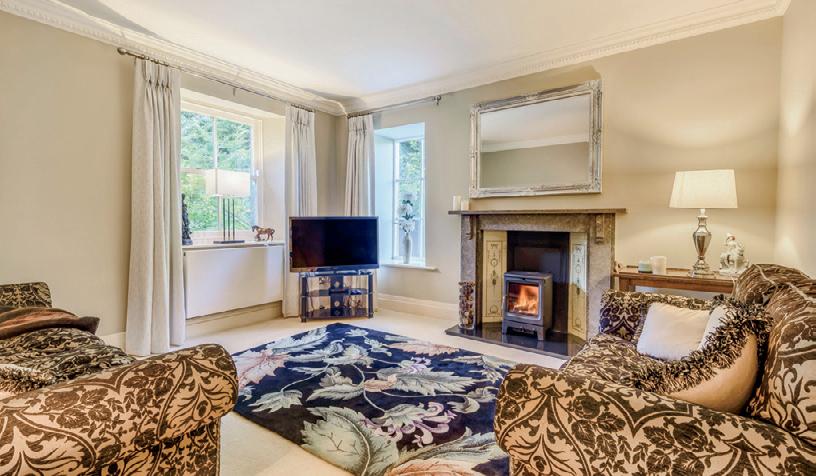
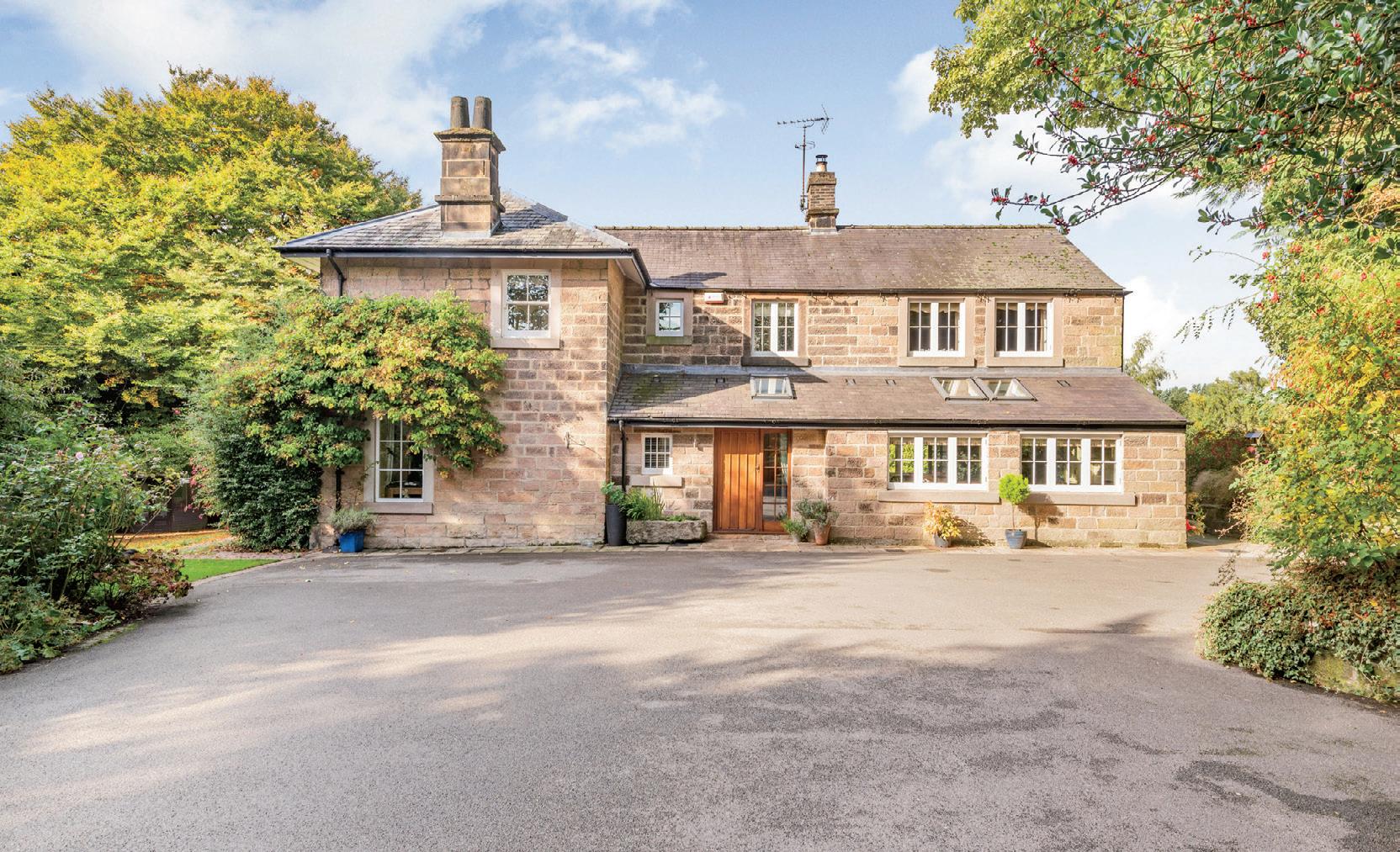
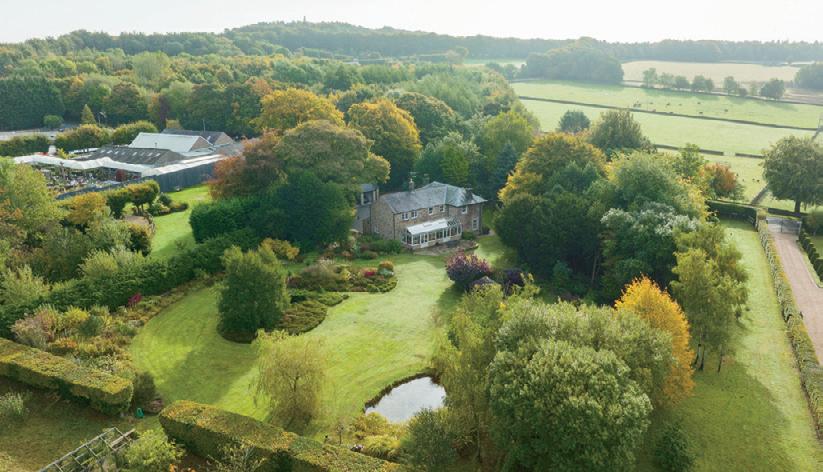
Petersfield is an impressive four bedroom 1930s property with stunning interiors, and Art Deco influences throughout that provide a stylish and contemporary family home. The property benefits from having a bespoke kitchen with breakfast area and the added benefit of a pantry and utility room. Downstairs you also have a good-size formal dining room with patio doors, WC, shower room, and two further reception rooms with feature fireplace and wooden floors. This large family home boasts over 2,500 sq. ft. of living space and four bedrooms of which the master bedroom has an en suite and dressing area, a Juliet balcony and its own a/c. To the rear of the property, you have a large garden room with the added benefit of a swimming pool.


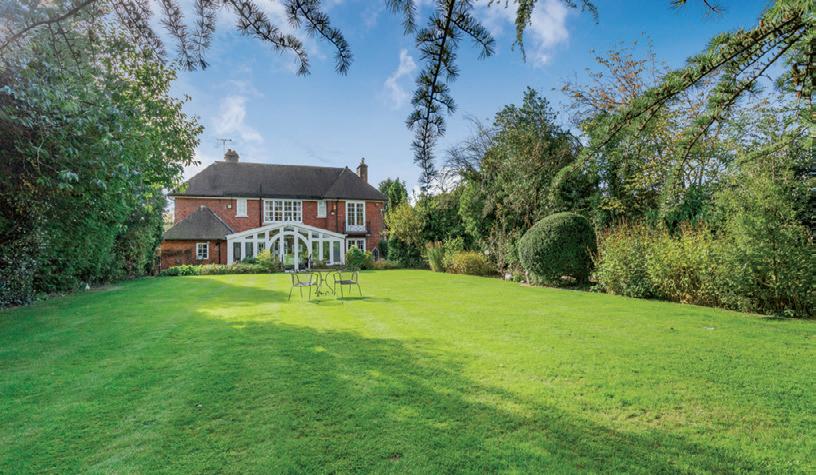

Stancliffe Hall offers an extremely attractive country estate spread over 30 acres of grounds. The Grade II Listed Hall has been sympathetically restored to the highest standards over the last 15 to 20 years and enjoys a fabulous position close to the Peak District National Park.

The estate is a mix of extremely well-presented residential and commercial property. The Main Hall includes fabulous living accommodation and a sumptuous leisure suite. There is a commercial wing supporting a wedding business with further accommodation and its own historic cedar-clad chapel complete with wedding licence. Further to this there is a commercial office suite and an array of outbuildings including a former nursery school known as The Squirrels.
Subject to planning, there is a host of options for buyers to exploit within the private parkland setting, yet convenience is on your doorstep with Matlock and Darley Dale being nearby. A rare opportunity and one not to be missed.
Stancliffe Hall occupies a most private setting but is close to the market town of Matlock. The Hall benefits from magnificent walks and hacks all within easy reach of this delightful location. The towns of Bakewell, Carsington, Chatsworth and Ashbourne are all within easy reach. For sporting facilities, there is golf close by in Matlock, Bakewell, Chesterfield and Stanedge.

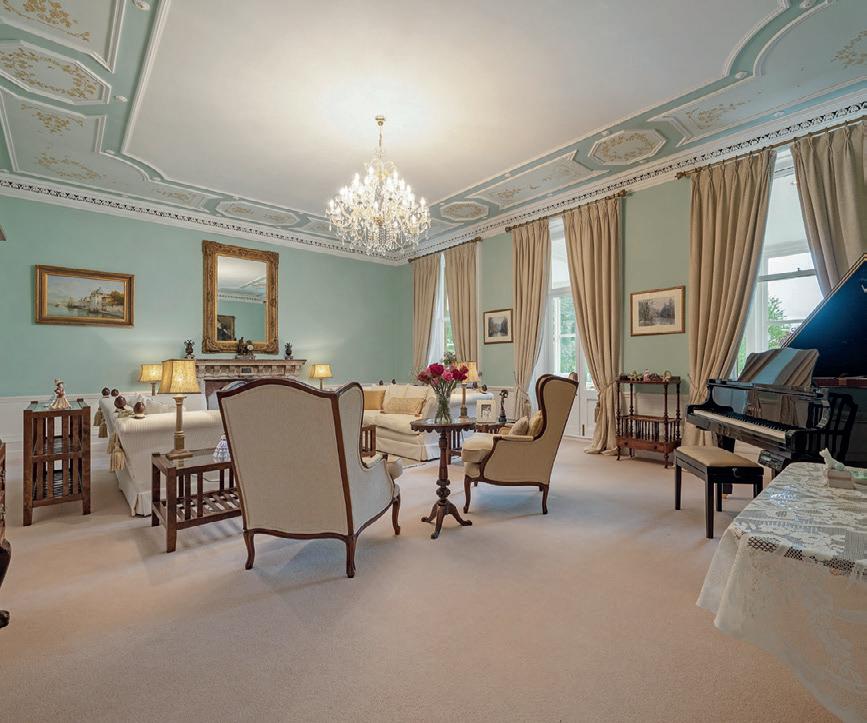

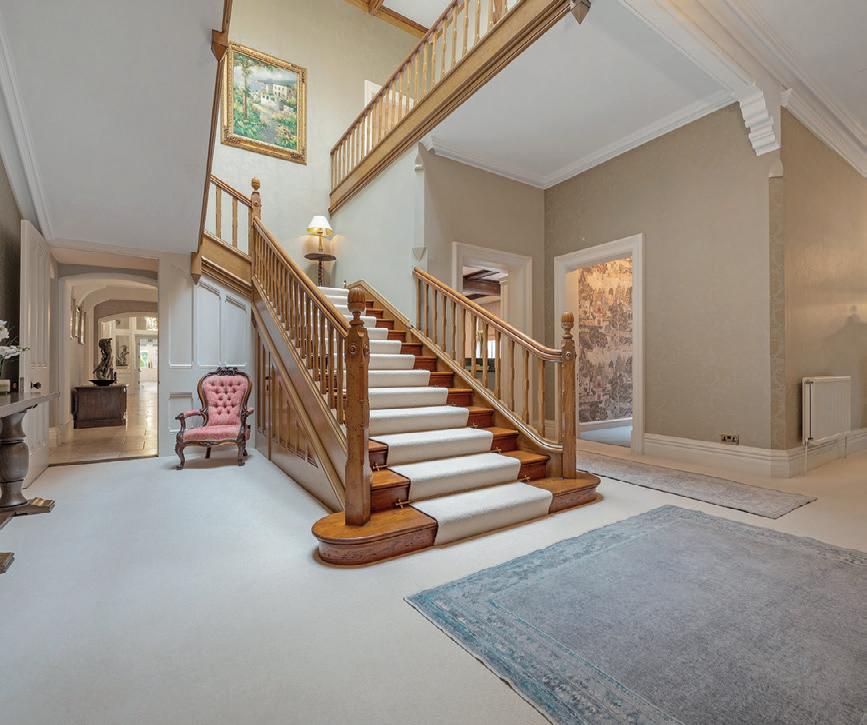
One of the most striking features of this Staffordshire Moorlands property is the 360° panoramic views of the hillside landscape towards the Goyt Valley expanse. A short 10-minute walk down the gorge delight with the sound of trickling water and meets with the River Dane and popular with hikers, Three Shires Head footpath. Its elevated yet hidden position provides uninterrupted ease and serenity. Nearby, the parish village of Flash is rich in history and known to be the highest-elevated village in England. Popular with passersby, the Flash Bar Stores is lovely for coffee, cakes and pastries. A little further afield is the spa town of Buxton, host to the Buxton Opera House, Pavilion Gardens and many restaurants and bars.

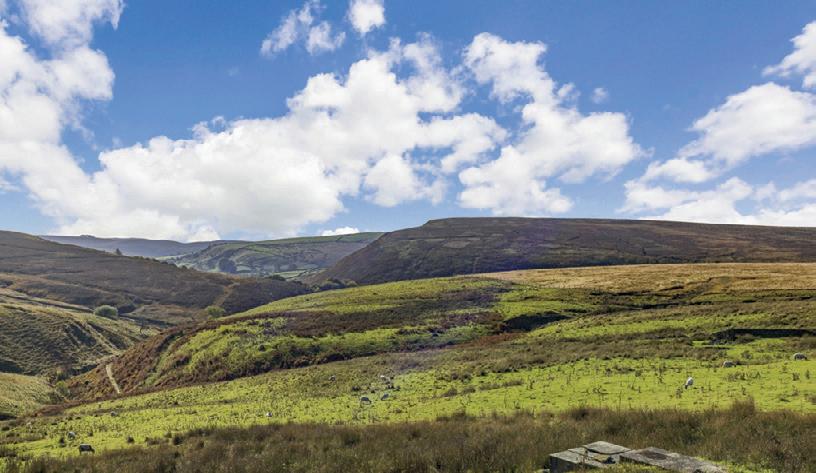
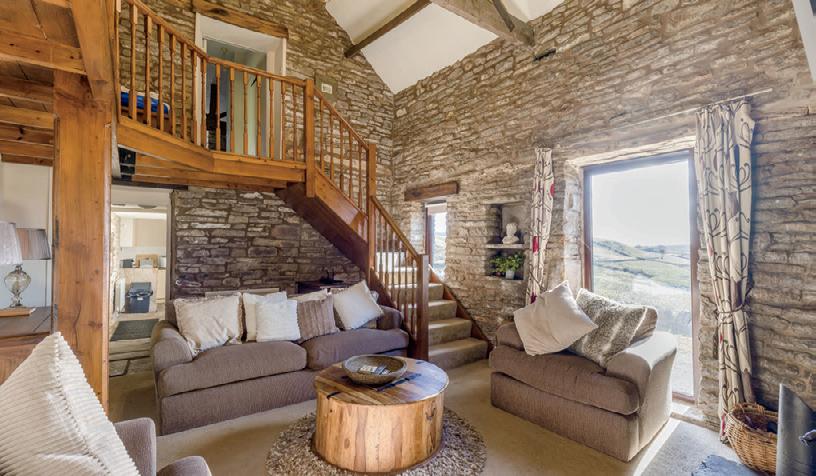
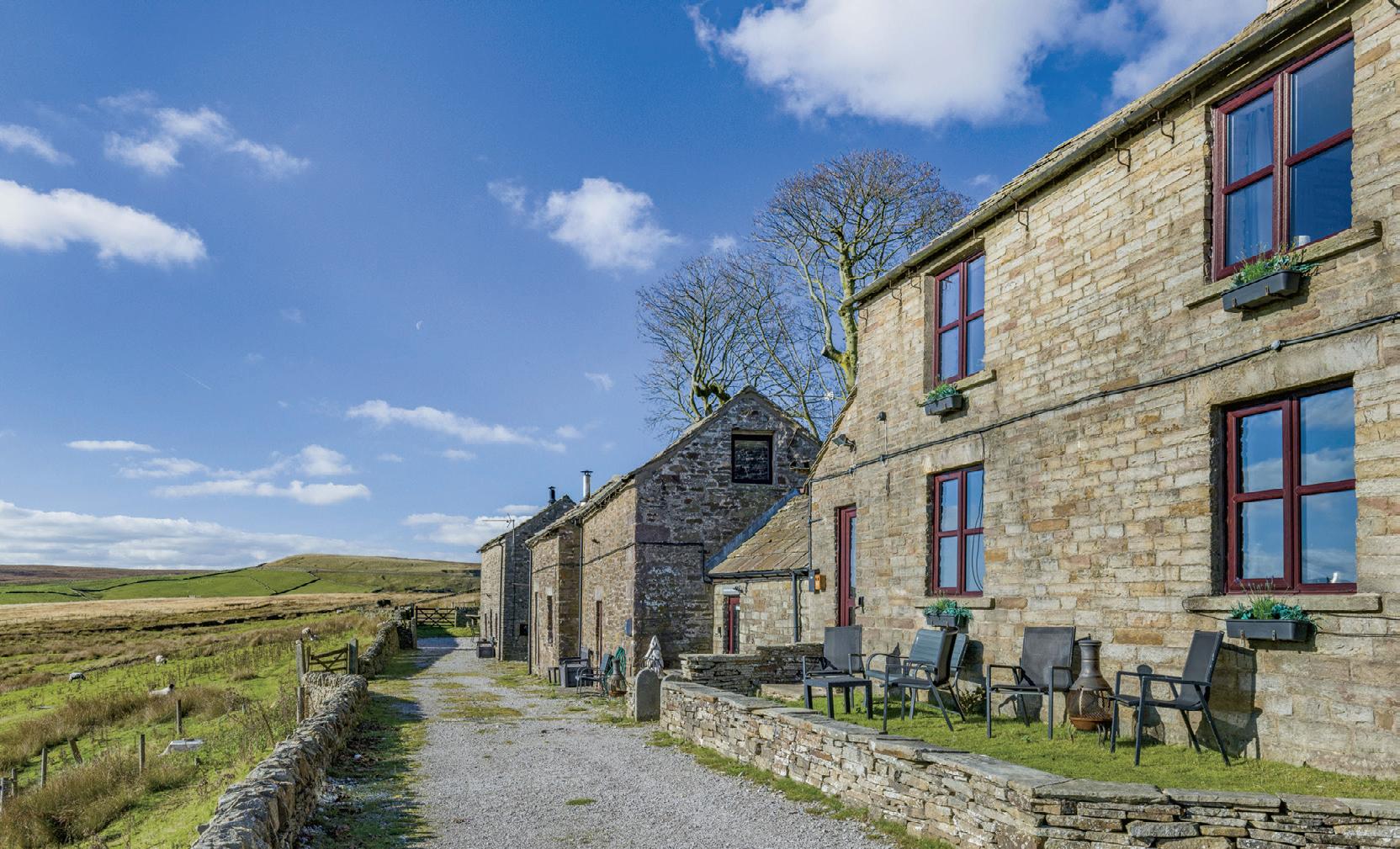
Offered to the open market with no onward chain is this extremely spacious, characterful, six bedroom family home; the property is located in the heart of one of Wakefield’s most sought-after locales, St. Johns, with access to outstanding schools including Queen Elizabeth Grammar School as well as Wakefield Girls’ High School, both within extremely close proximity. The accommodation is tremendously versatile, spans over 3,100 sq. ft. set over four floors and offers further options for potential buyers to reimagine the space.
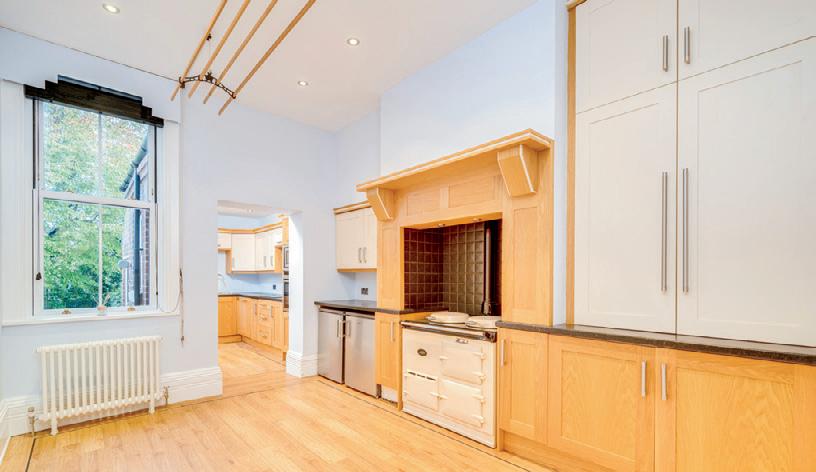


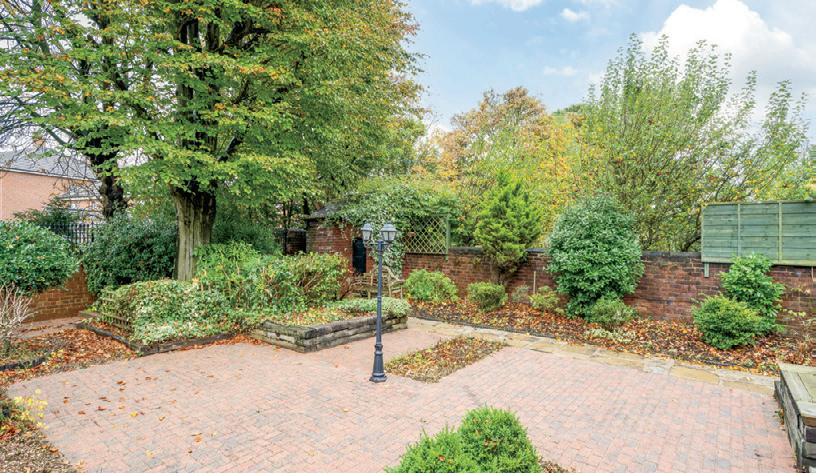
East Yorkshire
guide price £540,000 – £565,000
guide price £740,000 – £765,000

4 | 2 | 3 | EPC: D | Council Tax: G | Tenure: Freehold 4 | 2 | 3 | EPC: F | Council Tax: F | Tenure: Freehold
This Victorian period property stands particularly well with a wide road frontage backing onto open fields. A wide driveway provides multiple parking including a large double garage. The accommodation extends to approximately 2,100 sq. ft. providing generous four bedroom accommodation including a large master bedroom with en suite, plus family bathroom, three receptions, large 19ft. kitchen, south-facing conservatory plus utility room and downstairs WC.
Having been the subject of considerable investment and extensions, this individual property provides generous four double bedroom accommodation with three large reception rooms, featuring a superb master bedroom suite with apex window overlooking the grounds and enjoying the morning sunrise. The beautiful grounds are mainly laid to lawn with mature trees which would easily subdivide into paddocks for those with equestrian interests.
Burton East Yorkshire
guide price £1,750,000 – £1,900,000



North End Farm is approached via a long sweeping drive within an idyllic setting and sheltered valley. Having been the subject of considerable investment over recent years, the property provides all the comforts of modern living tastefully blended with the elegance of this fine period property. Providing up to six bedrooms plus self-contained guest suite, approximately 4,350 sq. ft. overall. In addition there is a reconstructed barn which could be adapted to many uses.
South Cave, Brough East Yorkshire
guide price £680,000 – £710,000
This bespoke individual property offers extensive and versatile accommodation extending to nearly 2,900 sq. ft. Having been designed to incorporate a self-contained annexe, ideal for guests, elderly relatives or a superb space to work from home. In addition there are four double bedrooms, two receptions and four bathrooms. A particular feature is a superb open-plan dining living kitchen over 20 sq. ft. with delightful views.
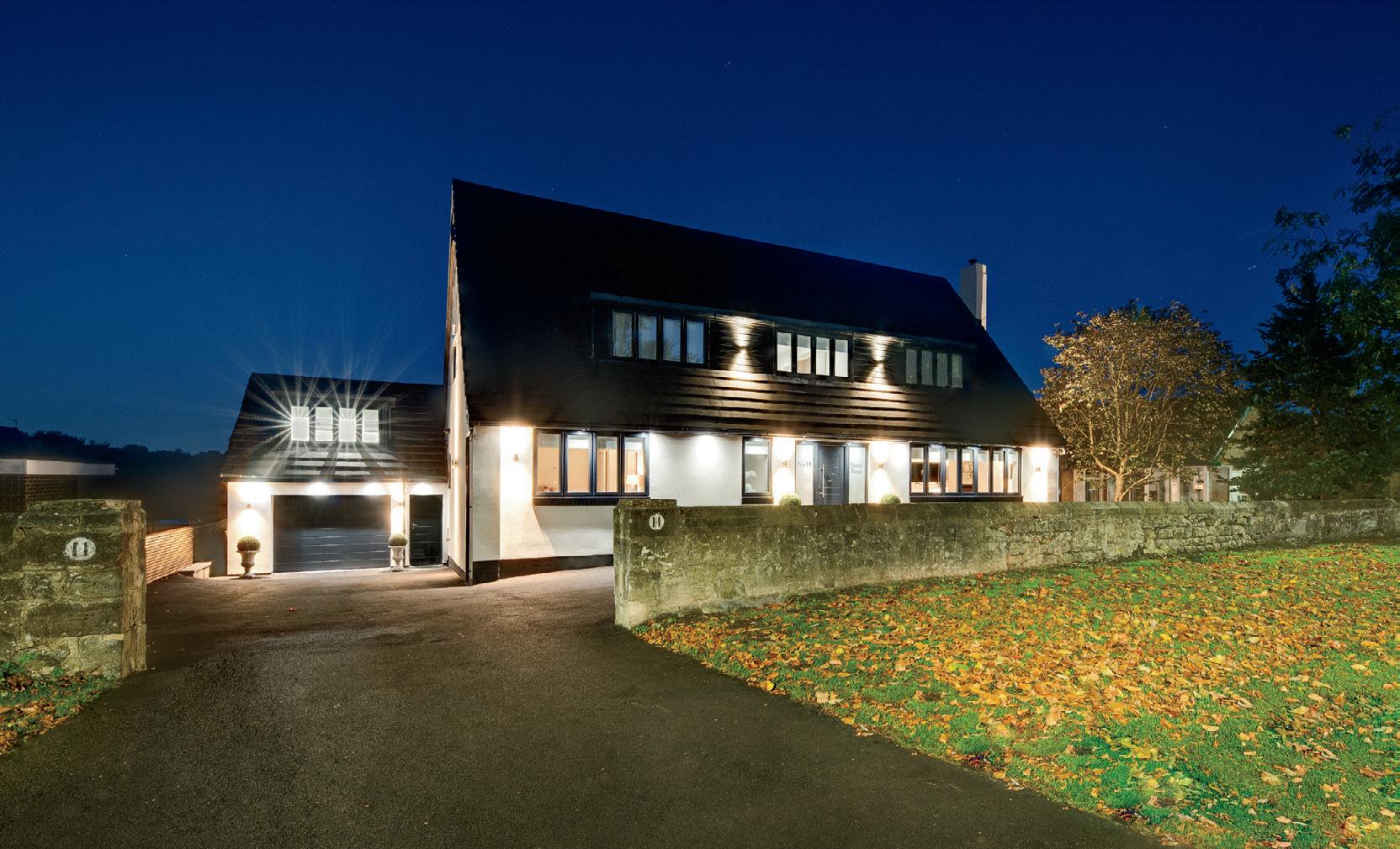

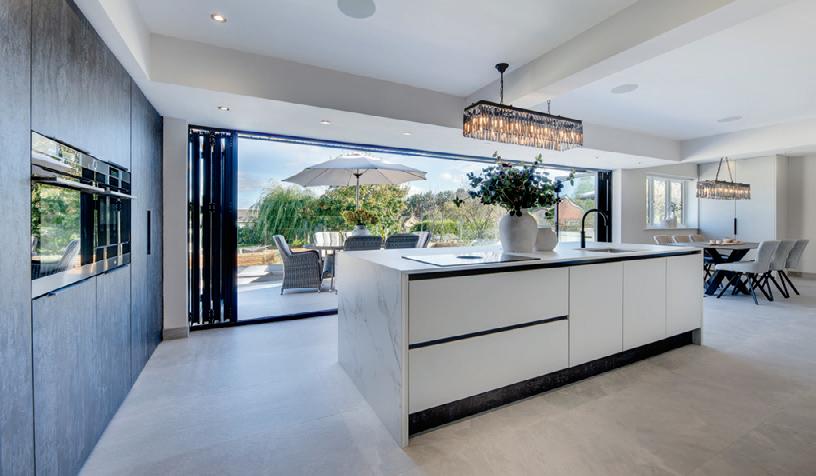
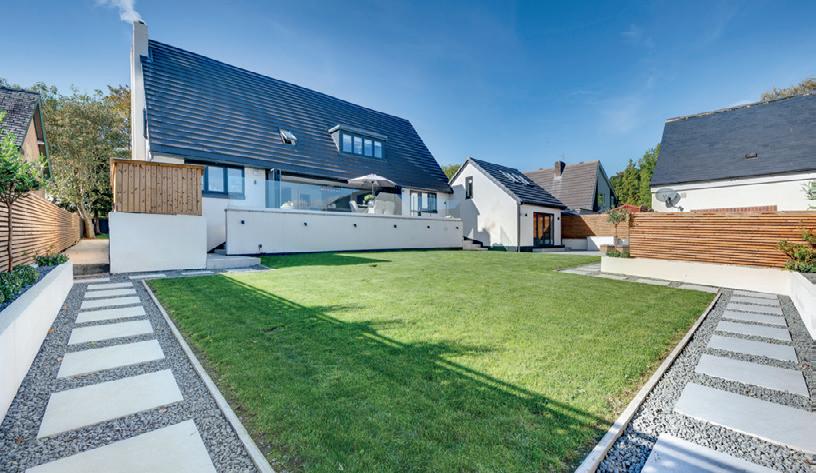
Situated within an exclusive hamlet of only eight individually designed country homes, this exquisite property is set on a plot of 0.37 acres with south-facing gardens, running down to the river. The spectacular backdrop to this stunning location is the nature reserve and ancient woodland of Borough Woods and the beautiful riverside of the Wansbeck. Walk from Ashford Grove along the riverbank, where all you will hear is the sound of running water and wildlife, which is abundant with kingfishers, herons, pheasant and wild duck. Enjoy both town and country living in this tranquil location within touching distance of the picturesque village of Mitford and the vibrant town of Morpeth which provides excellent local shopping facilities, schools and leisure facilities.


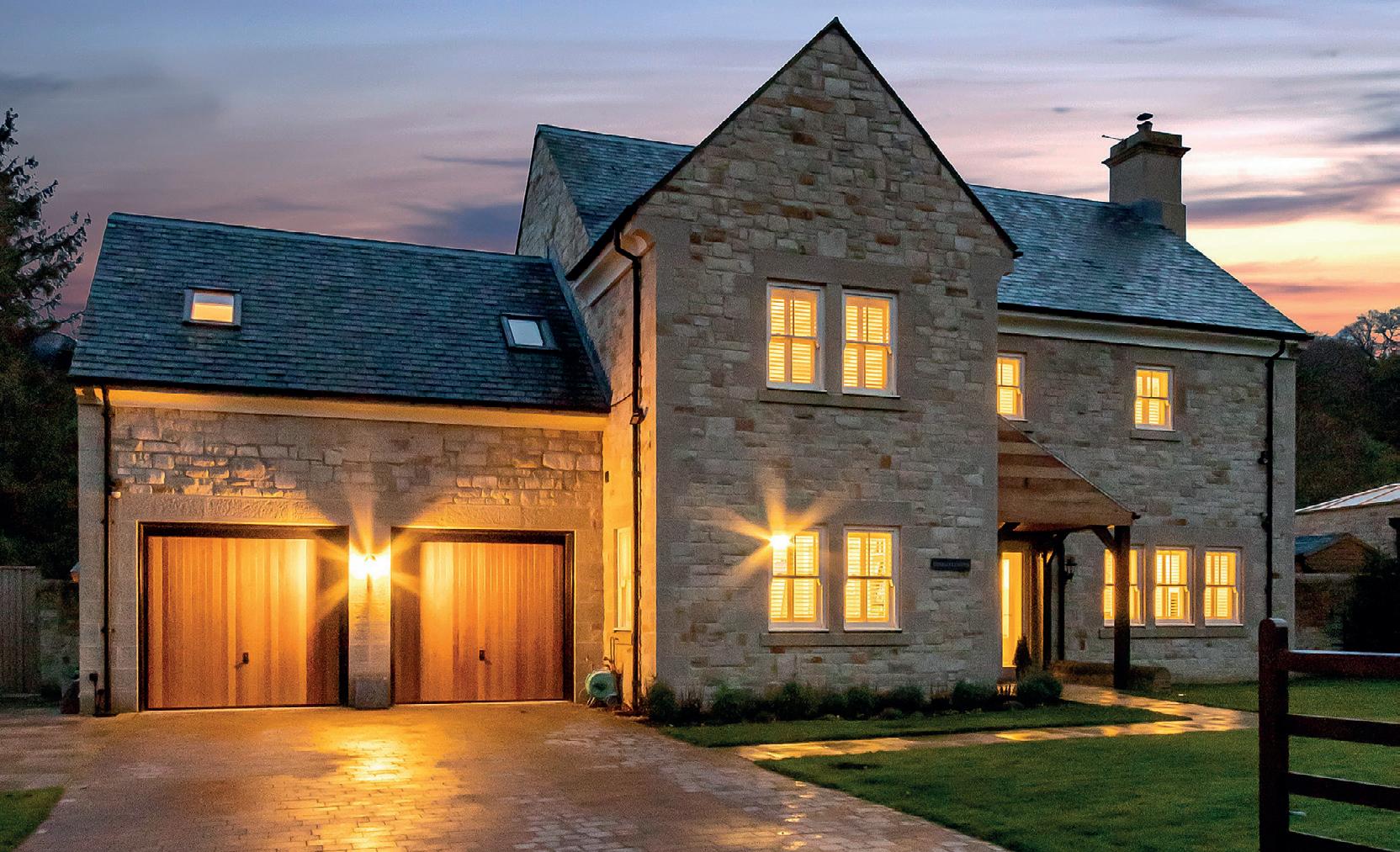
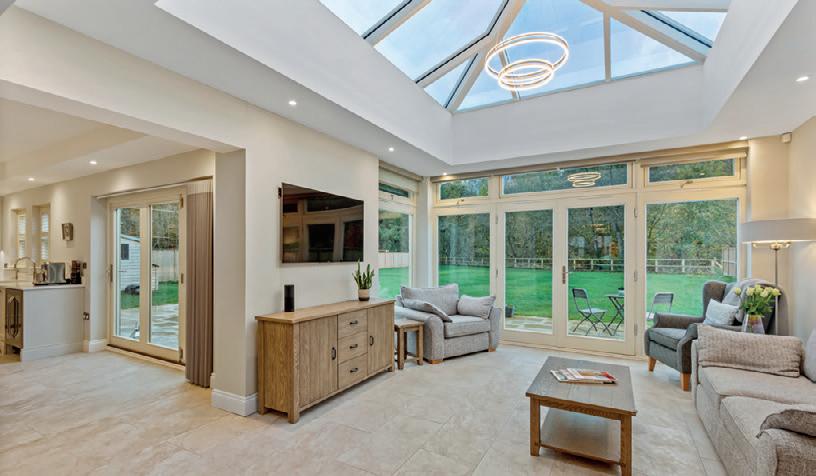
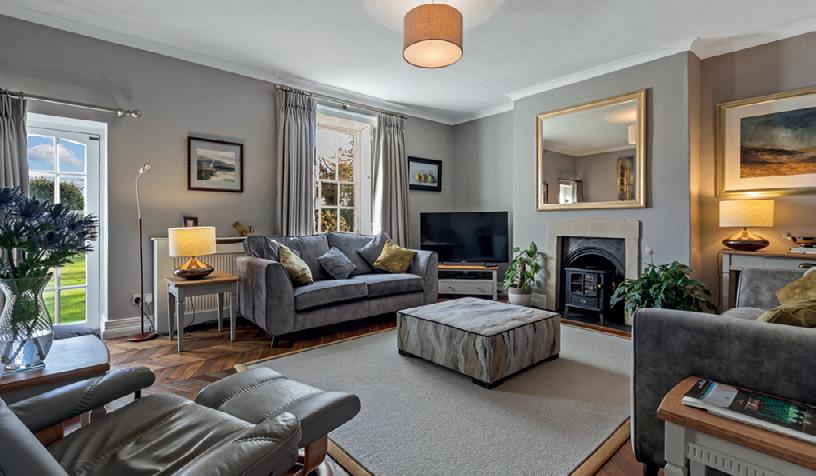



Enjoy coastal living in one of Northumberland’s most desirable areas, with this very handsome detached family home, its stunning gardens and spectacular views over the coast and Alnmouth Golf Course. Rarely do properties come onto the market in Foxton and this is a wonderful opportunity to purchase a beautiful home in this stunning location. Set right on the edge of the golf course, this exceptional home is also within walking distance of the beach. The picturesque village of Alnmouth is just a short stroll away, with its brightly painted houses, quirky shops, cafés and excellent restaurants. It is private and secluded yet lies only a short drive from the local amenities of the historic town of Alnwick.



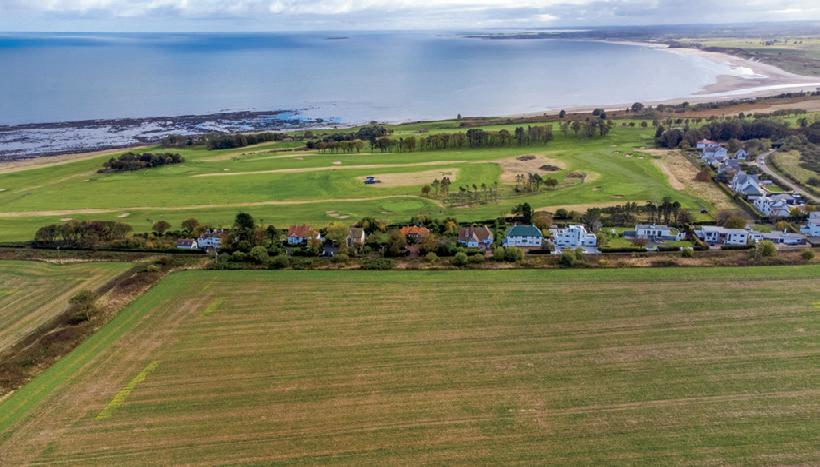
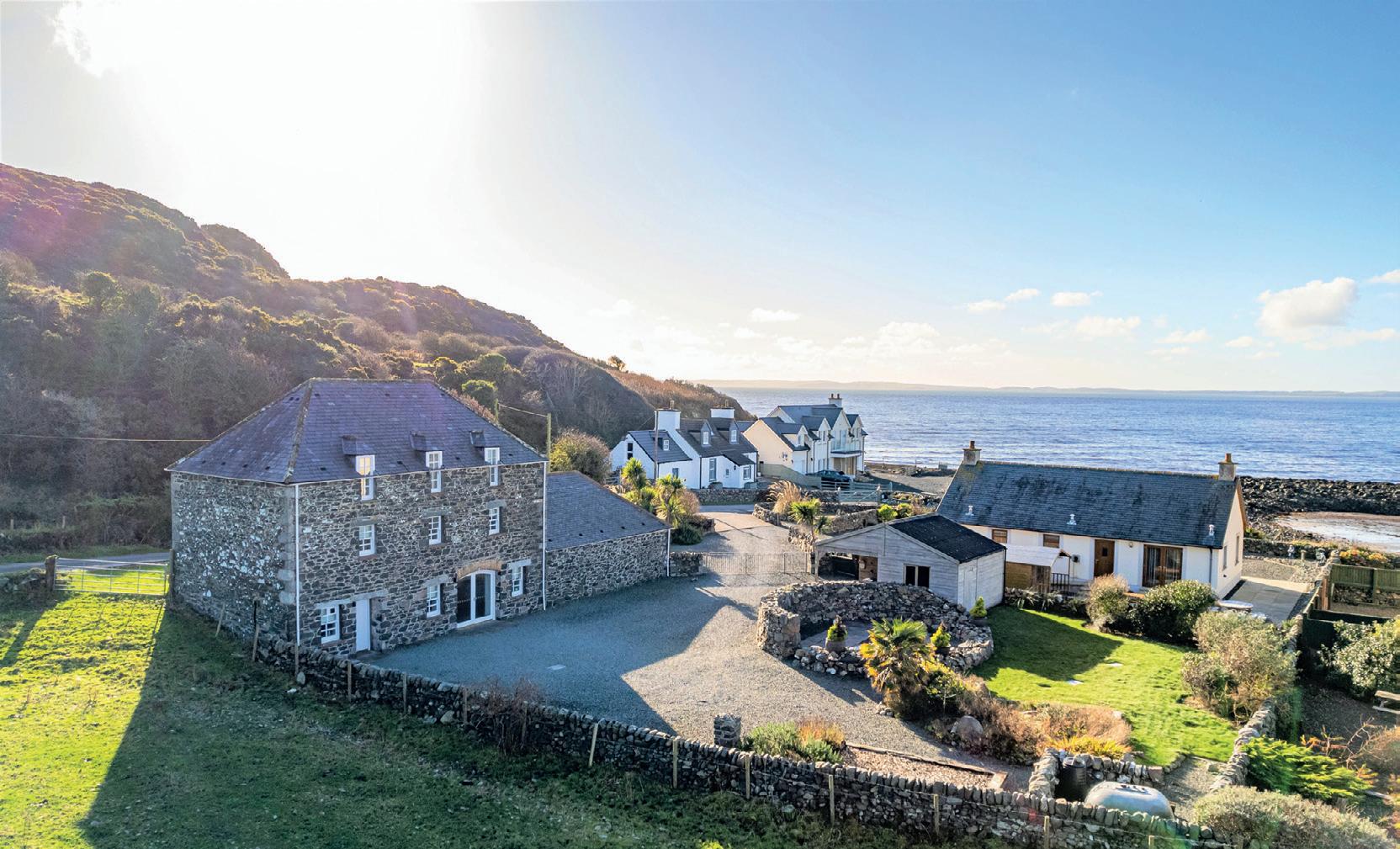

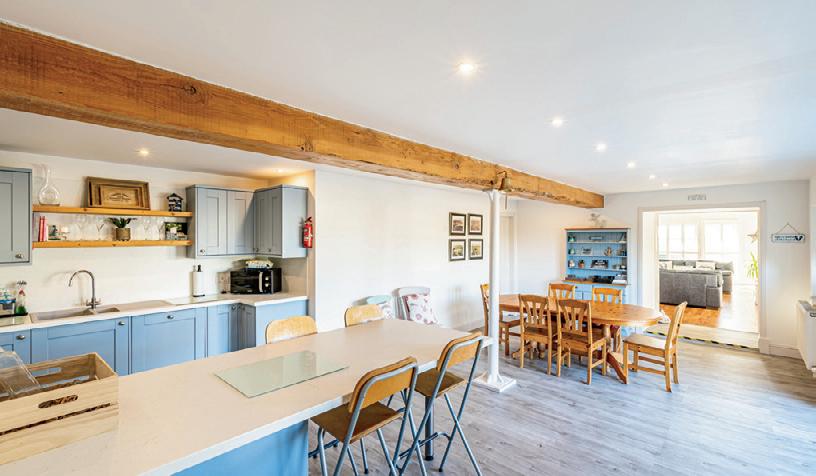
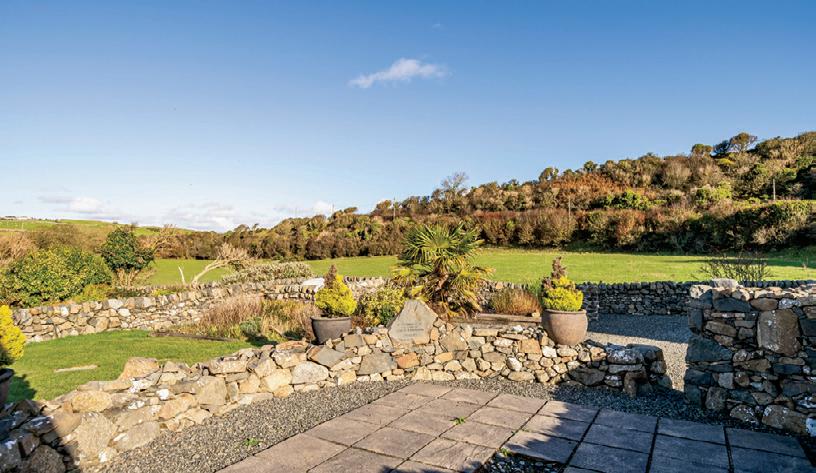
An utterly charming detached cottage situated within the beautifully landscaped grounds of the elegant Georgian Grade II Listed country house, Helme Lodge. The house has been a well-loved retirement home since 2003 and is now ready for the new owners to start a new chapter. A few sensitive upgrades will probably be envisaged as the interior fixtures and fittings date to the original development; whilst dated, the appointments are still serviceable and would no doubt set you on as you make your own plans. Whether professional or retired, the cottage is perfectly proportioned for one or two. There is a leisure suite in the main house for all residents to enjoy, offering a snooker room, gym and sauna. Outside is a hardcourt tennis court.
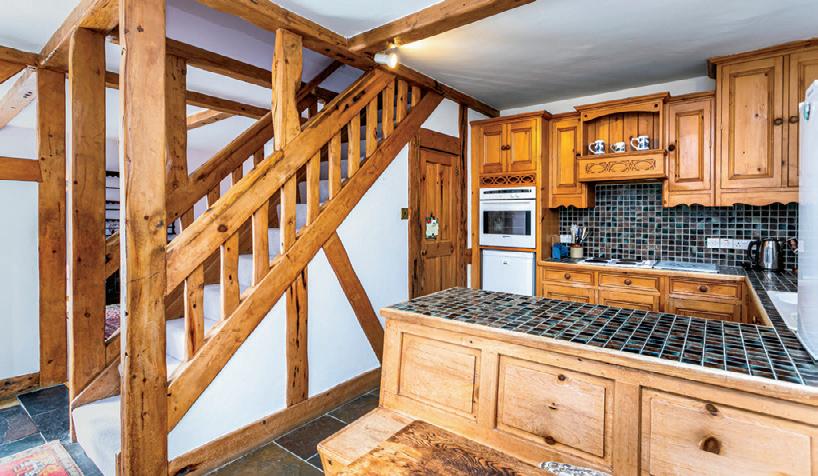
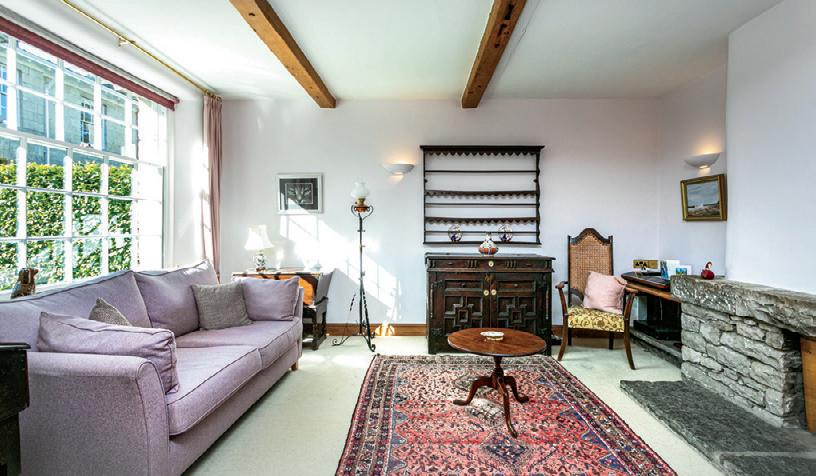
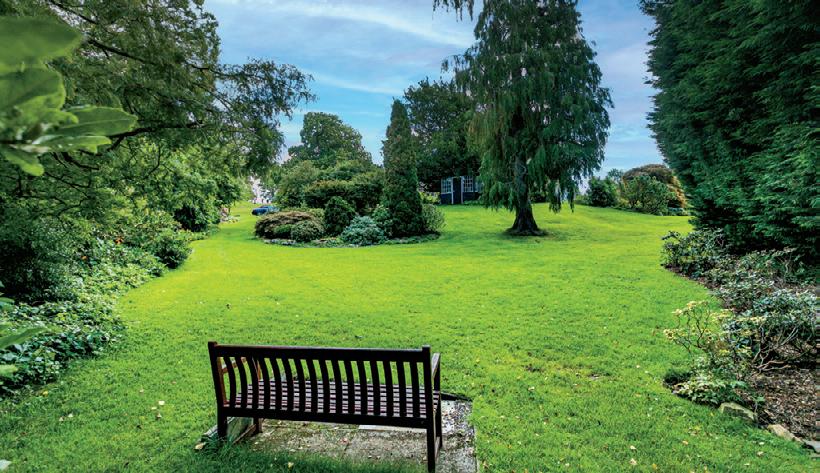

In the heart of this sought-after and well-maintained Cumbrian village, a bucket-list destination venue for food lovers nationwide lies the enchanting cottage of Cobblestones. With a view of the racecourse from the sitting room, dining room and second bedroom and better yet of the final furlong from the master bedroom, this cottage is perfect for someone that likes to be in the centre of things – whether it’s the National Hunt racing, the summer music concerts or the sheer breadth of choice of high-class eating establishments including chef Simon Rogan’s three Michelin-starred L’Enclume. Cobblestones Cottage is highly recommended as a turnkey property, ready to move straight into, which will be ideal for one, two or a small family, either on a full-time or holiday basis.

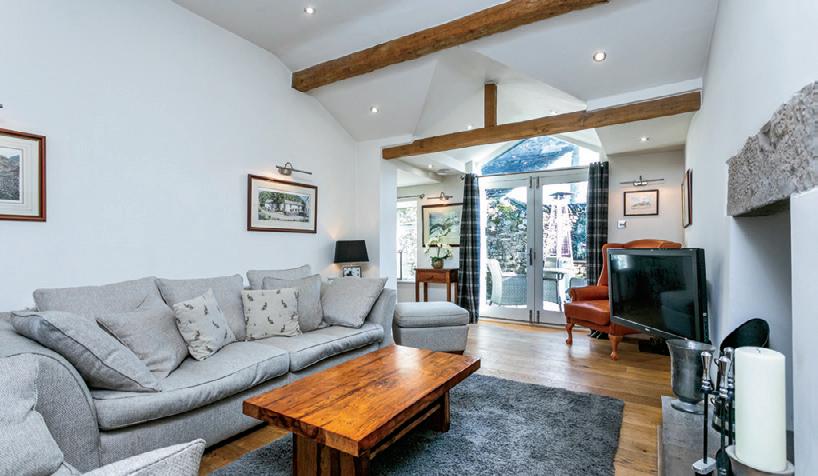
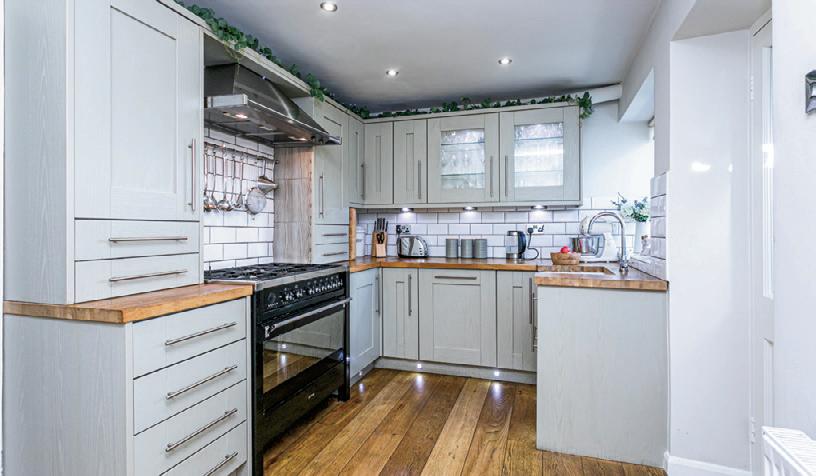

Located in the sought-after residential area of Storrs Park on the east side of Lake Windermere in a quiet and select gently elevated cul-de-sac setting, the house was built in the 1960s and to be fair to all was ready for overhaul. Combining a series of smaller rooms, the vendors were able to design their own dream living space and in doing so created a bespoke room that not only has windows to all four elevations allowing the light to flood in all day long, but also a room which had the one thing all Lake District residents crave – a view of Lake Windermere. All in all, High Ridge is recommended for those seeking contemporary good looks, open-plan living, low-upkeep gardens, an accessible location and a view of Lake Windermere. In all, 0.21 acres.
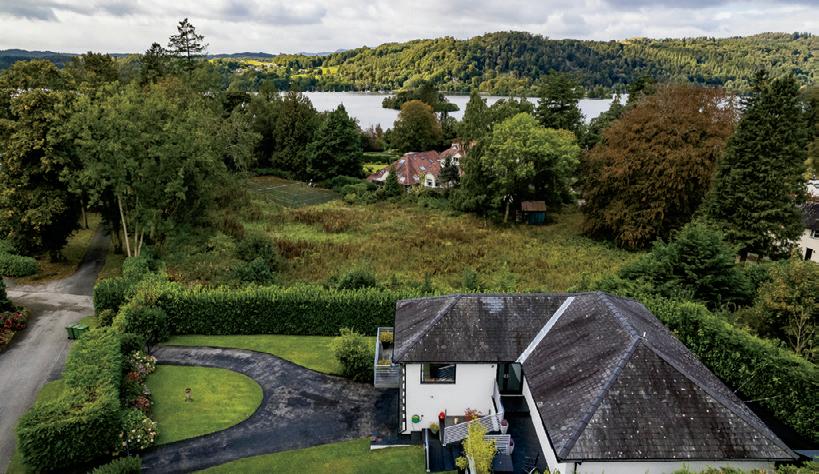

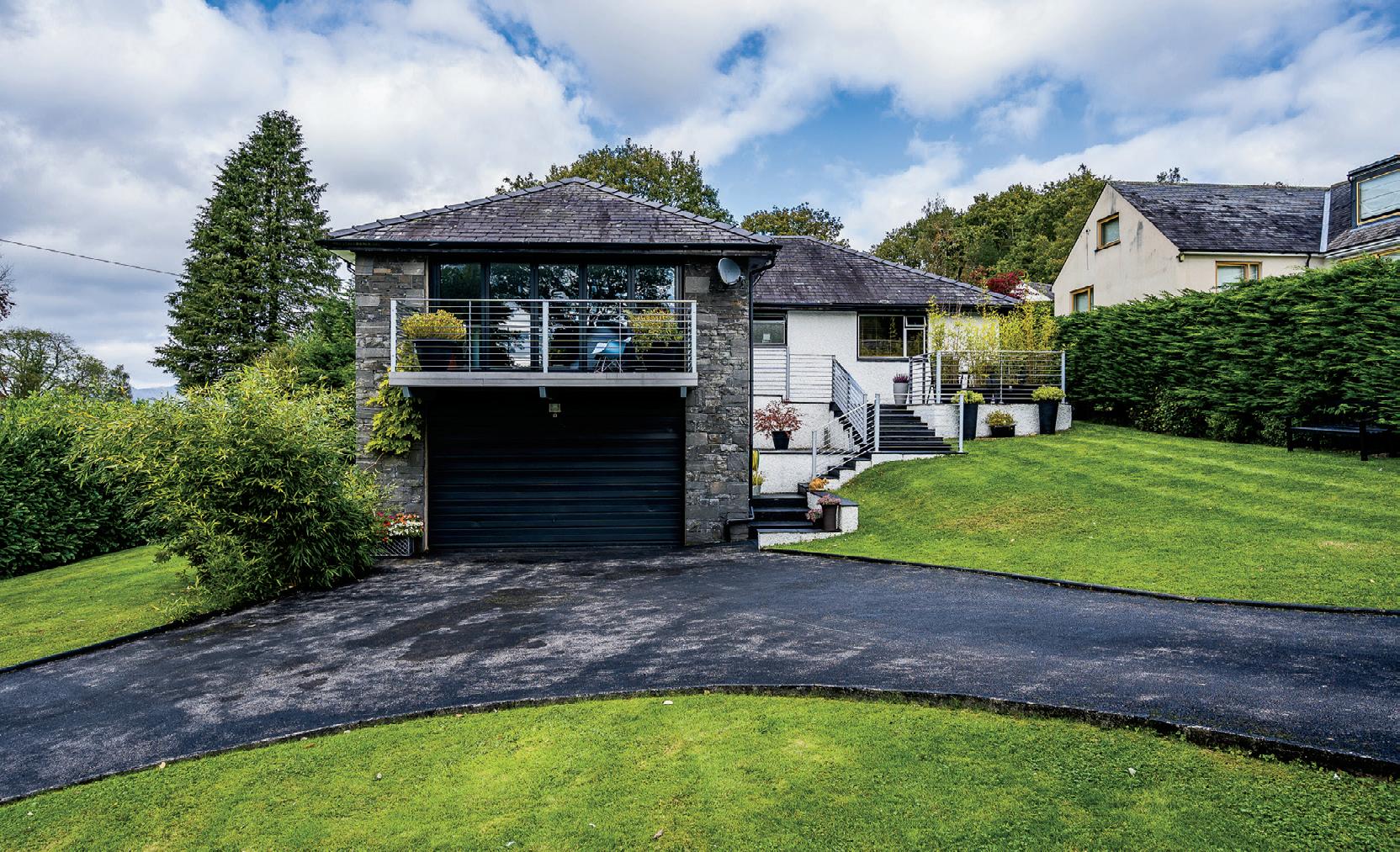
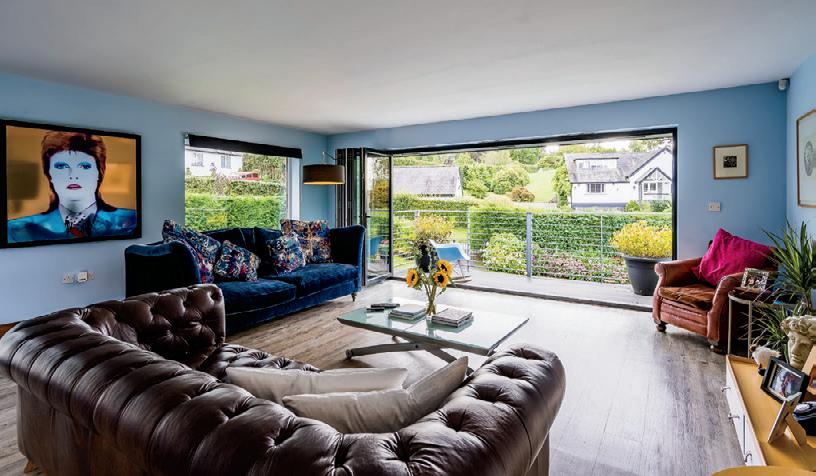
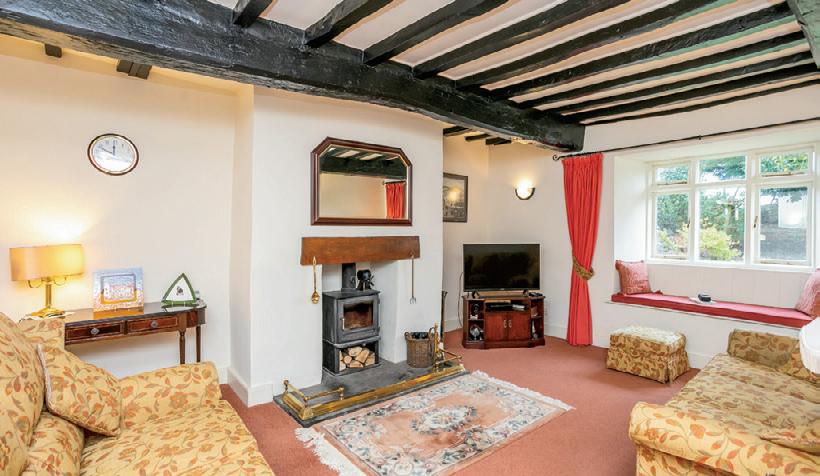
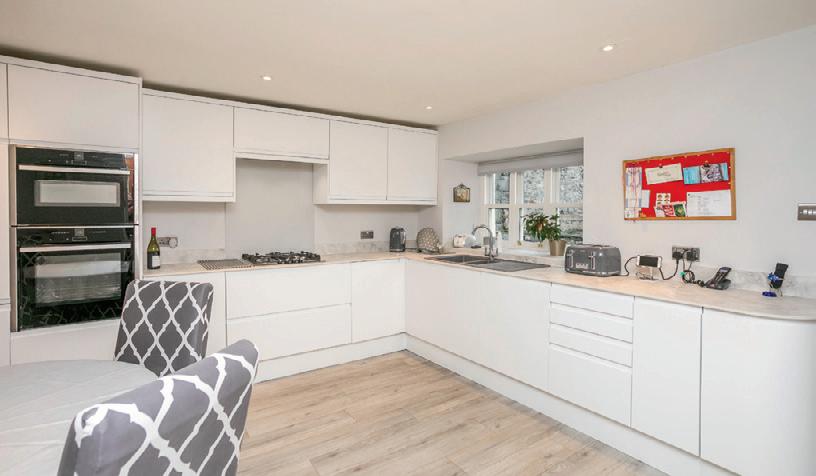
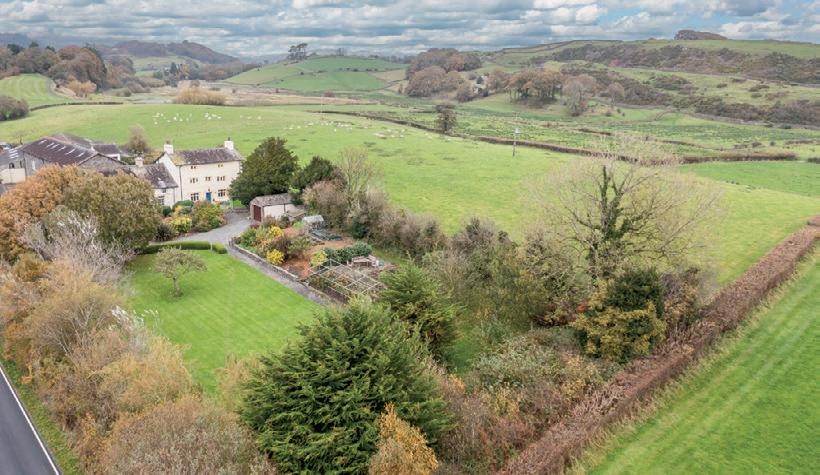

Built in 1830, the property is a wonderful traditional former vicarage which has been tastefully updated over recent years and provides comfortable accommodation with an extremely flexible layout. Within the house are many period features and the principal rooms enjoy wonderful views over the glorious surrounding countryside, Ennerdale Bridge and Lake District Fells. Externally the property is approached by a sweeping, tree-lined driveway. The property sits in grounds of around 2 acres, which includes the immediate garden round the property, a garage and a small paddock with pony shed. The paddock is accessed through a gate from the side of the property.
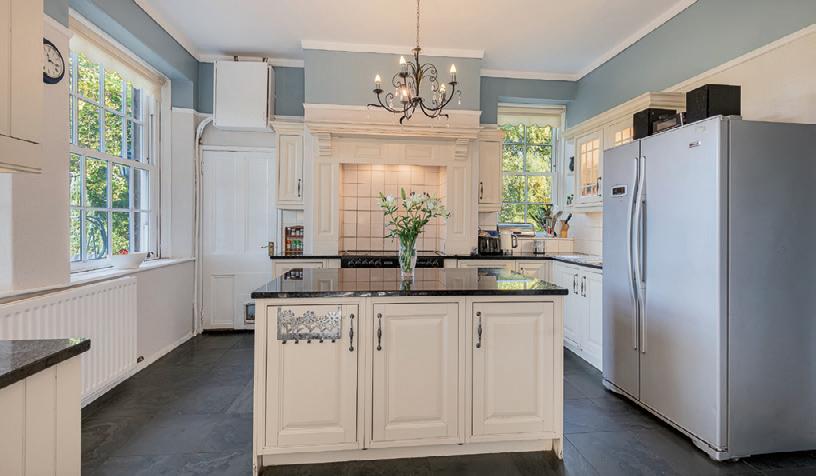
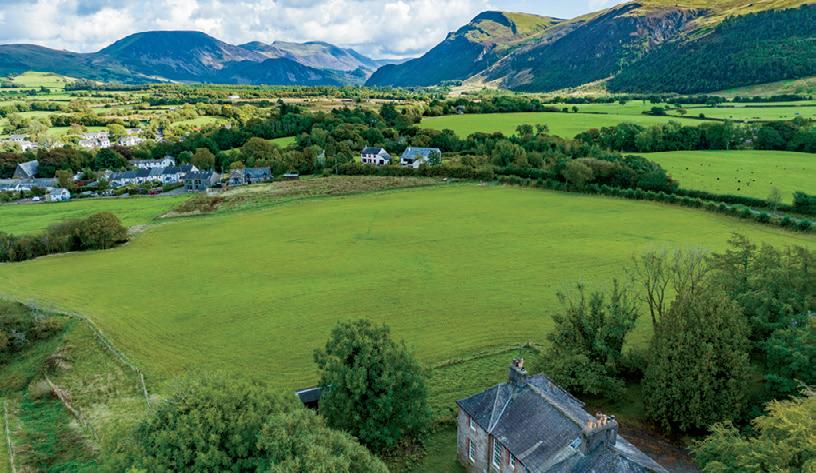


An immaculately presented Grade II Listed terraced townhouse. Occupying a sought-after elevated location with stunning views over Rickerby Park, the River Eden and the fells beyond. 4 Devonshire Gardens has been refurbished throughout by the current vendors; the spacious accommodation combines contemporary interior design whilst retaining many of the original Georgian features. To the rear of the property is an immaculate wall garden, comprising a patio area ideal for al fresco dining. The rest of the garden is down to grass surrounded by beautiful mature herbaceous borders including shrubs and flowers.
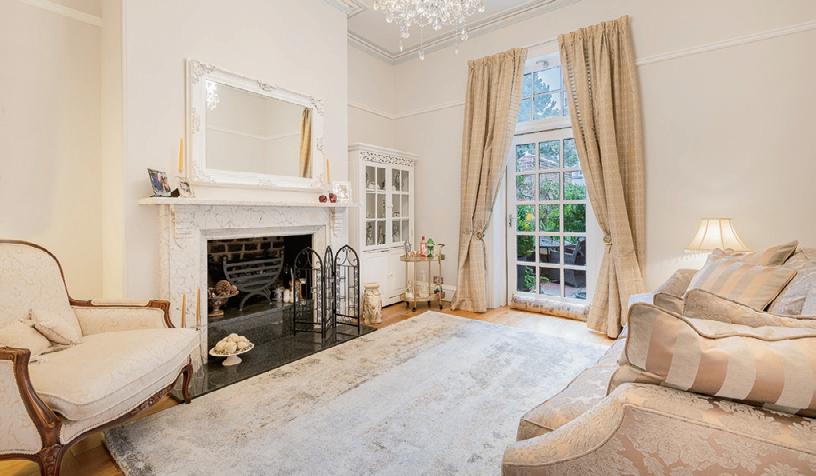
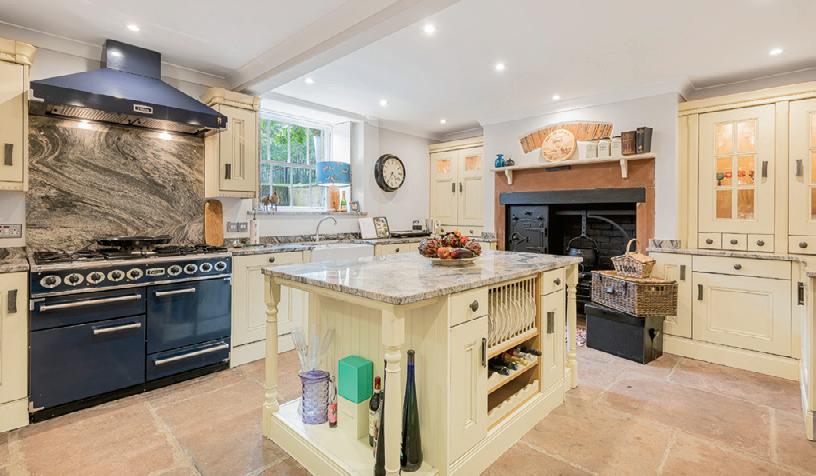
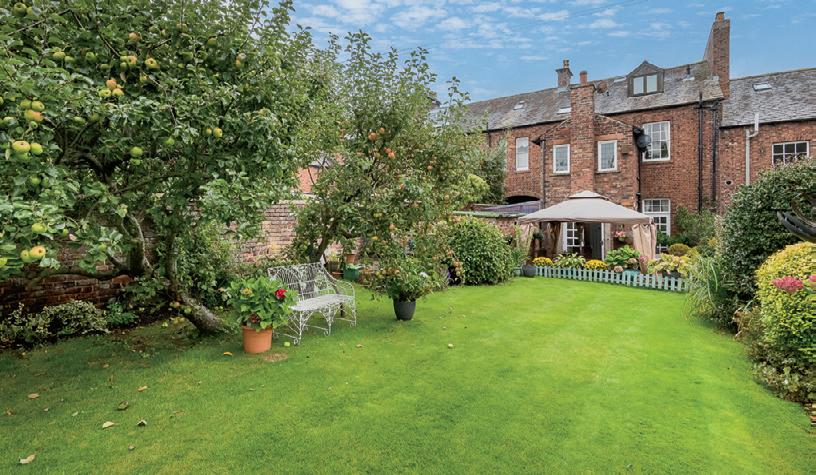
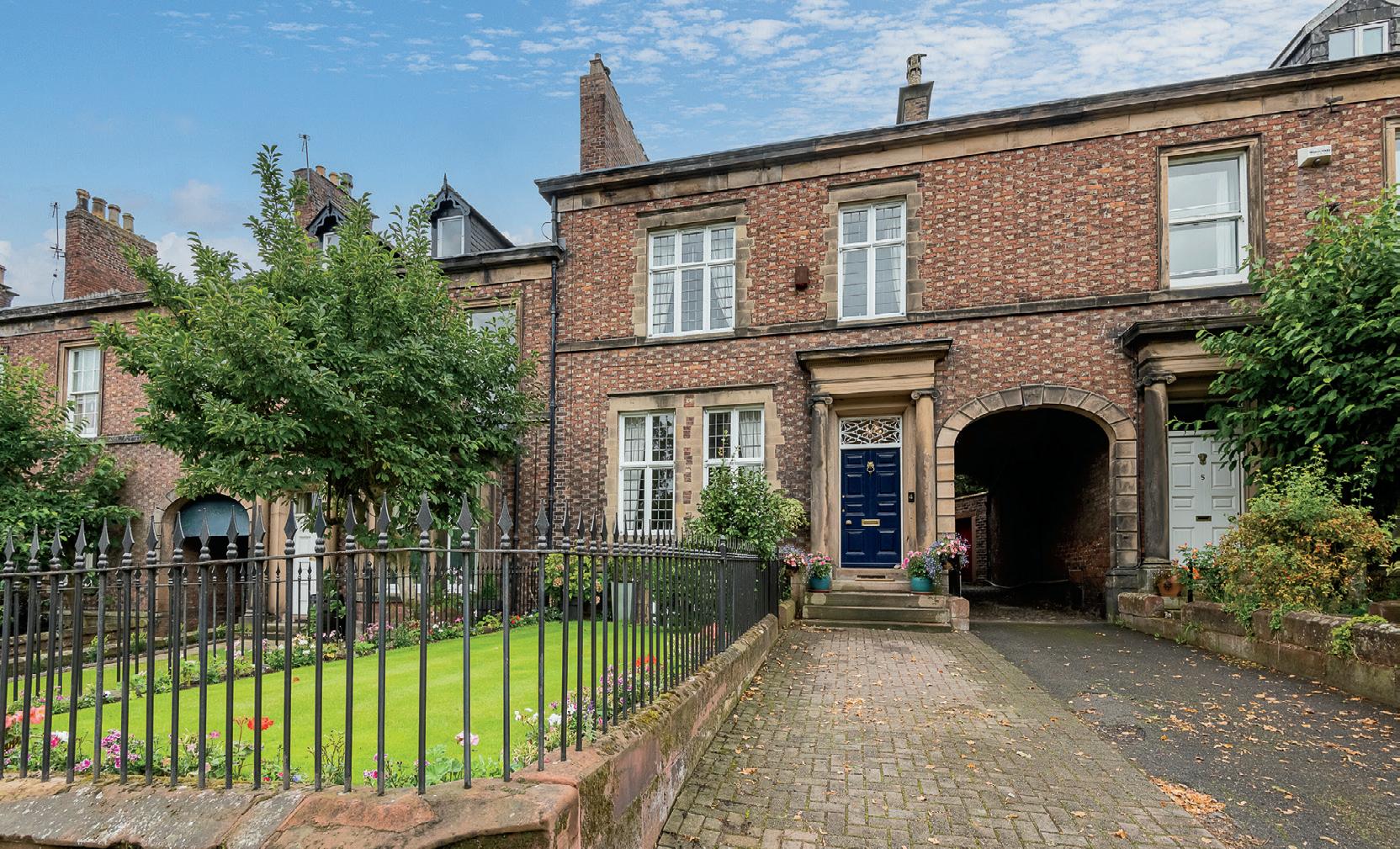
Utterly charming, a mid-terrace Grade II Listed Georgian townhouse in the prestigious and oldest heart of the city, close to historic Lancaster Castle and the impressive Lancaster Priory, Church of St Mary. This quaint period property offers well-proportioned accommodation with some lovely original character features set out over three floors, with an open-plan living kitchen and a delightful first-floor sitting room (both of which have wood-burning stoves), three double bedrooms, a house bathroom and separate cloakroom. Unusual for such a central property in this part of town, there is also a small private flagged yard at the rear. Exceptionally handy for the railway station, it’s ideal as a main or second home for those that need a base in town and would equally well-let on the holiday market or to long-term tenants.


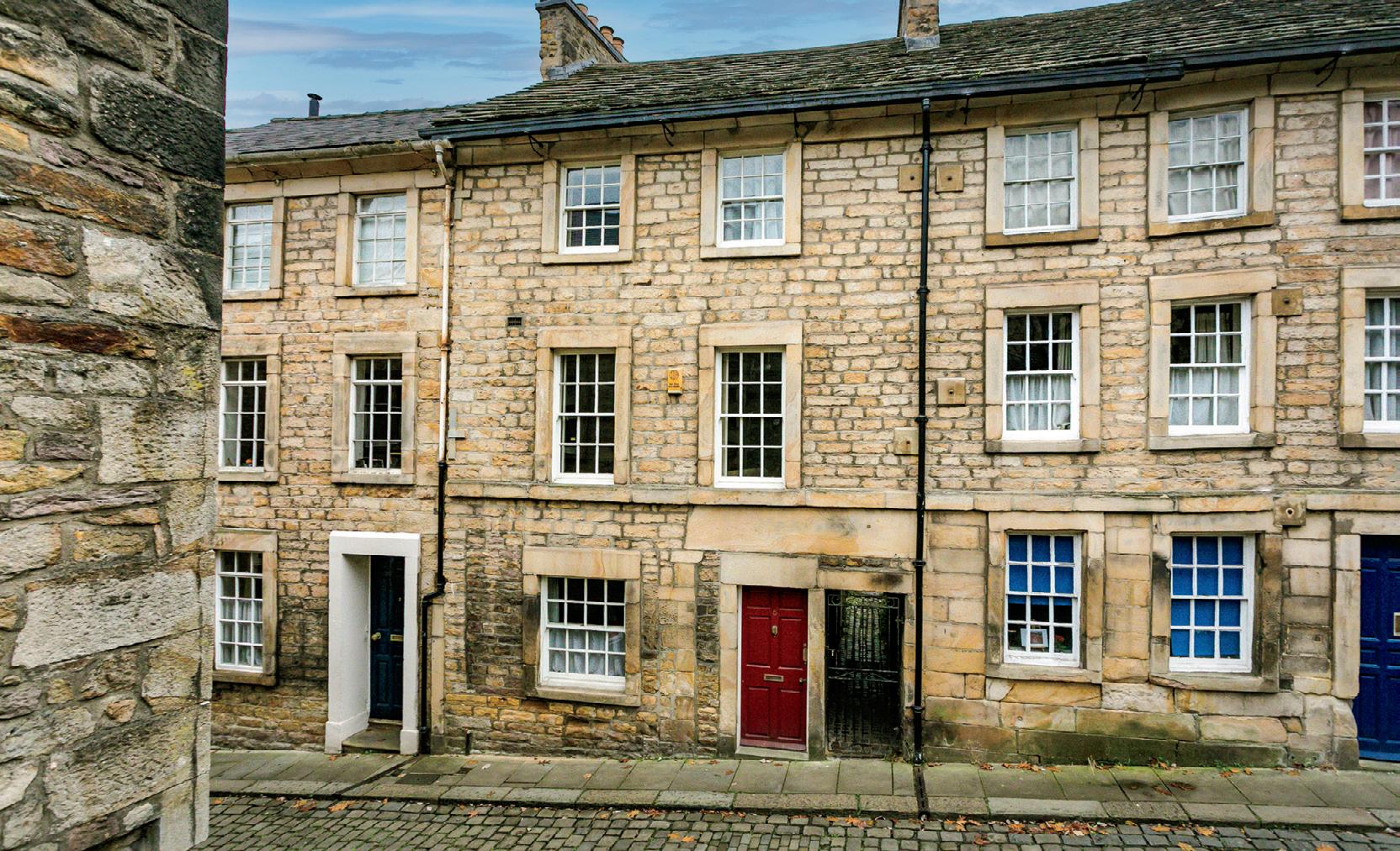
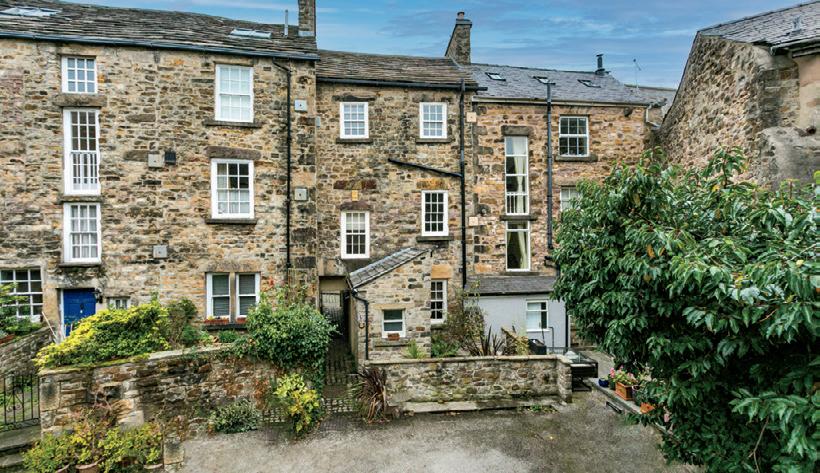
Formerly the coach house for the adjacent country house, Coach House was converted and extended in around 1970 into the spacious and well-proportioned house it is today. The present owners bought the house in 2014 and set about a comprehensive programme of upgrading over the next few years. Within a small cluster of mainly detached rural properties and occupying a lane-side position, the house enjoys a lovely sunny situation with some delightful views over the gardens to the neighbouring fields. It’s a great location, just south of Lancaster and so perfect if you need access to the city for schools and work by day, but by night and evening prefer a quieter rural life with lots of lovely country walks straight from the door.
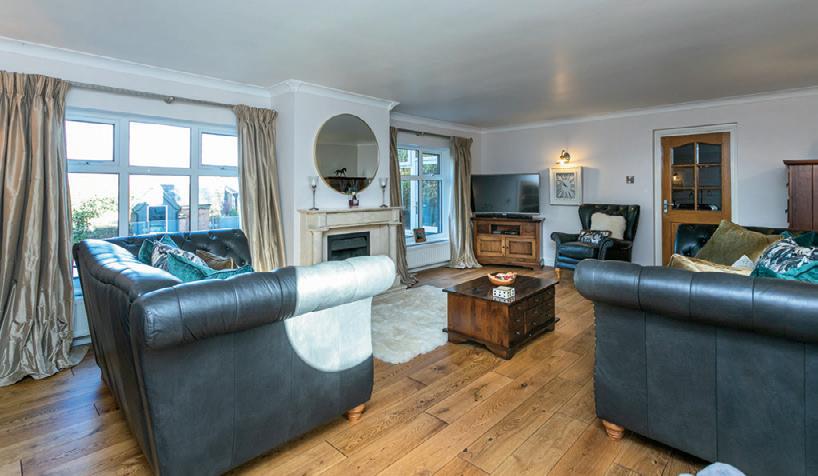
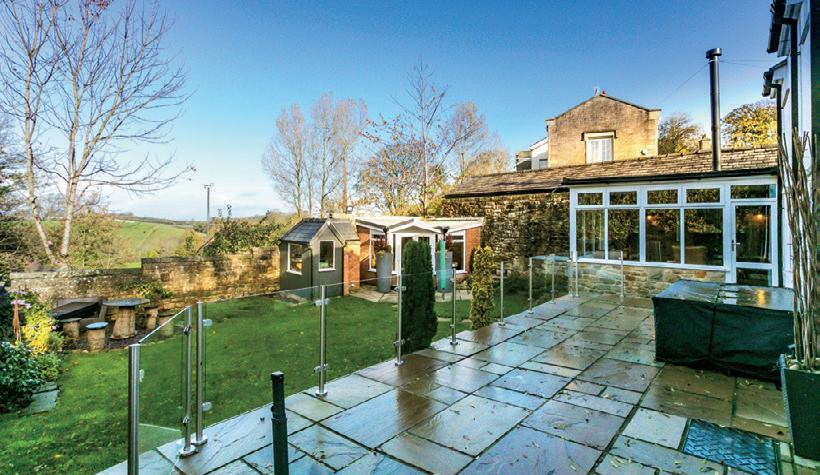
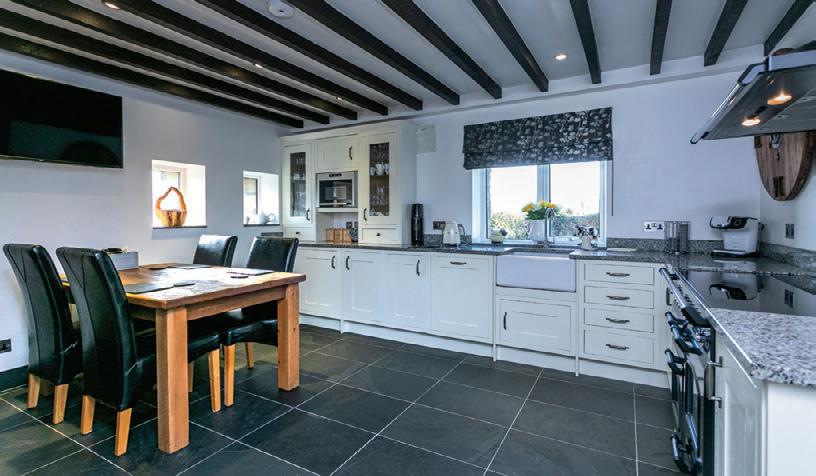
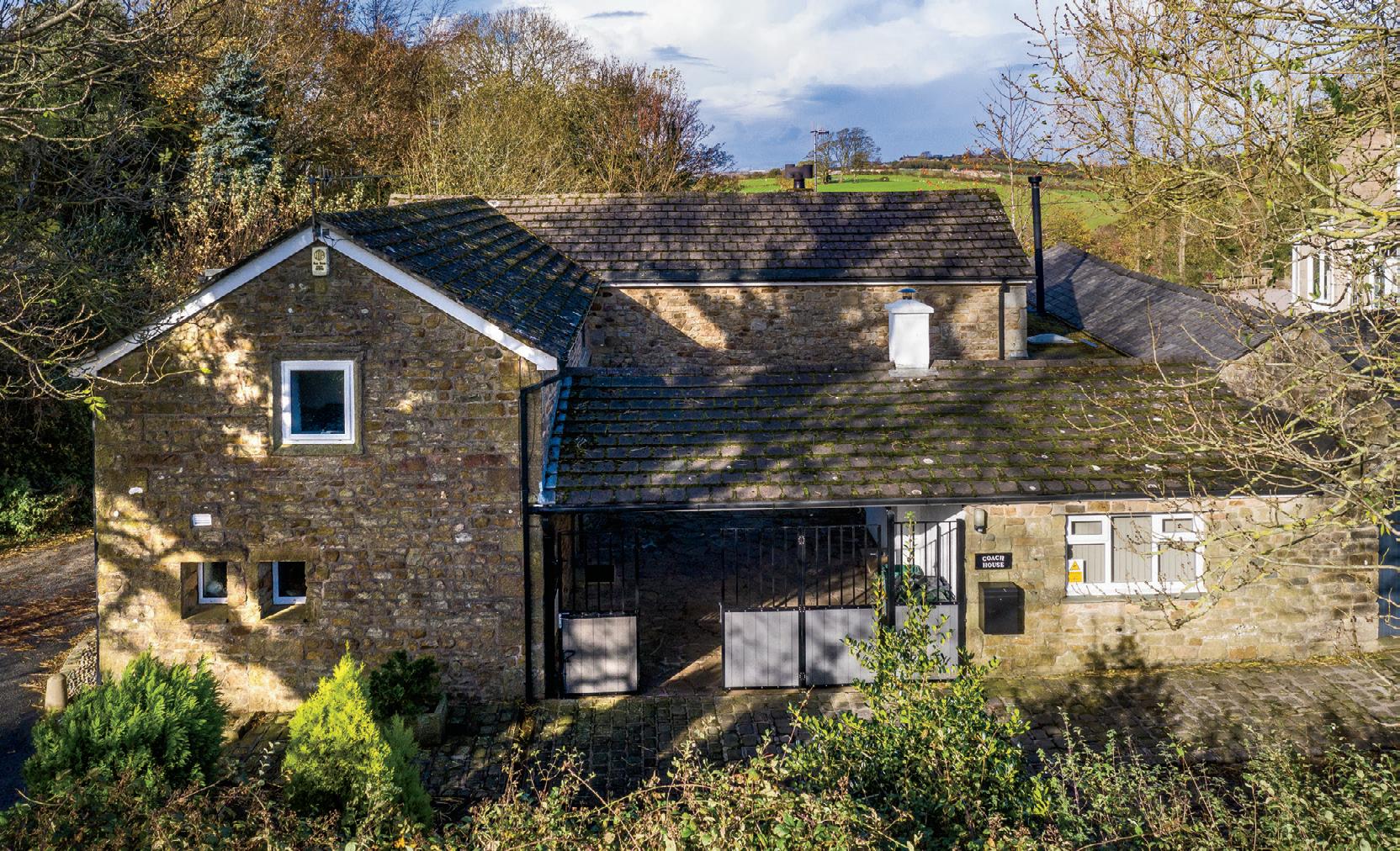
We understand that those looking at buying a property on a golf course are not just investing in a home, they are investing in a lifestyle; to wake up and walk directly onto the green and to spend the morning playing a few rounds, before retreating to the clubhouse for a spot of lunch.
This is why Fine & Country has teamed up with European Tour Properties and Troon Golf to form a specialist division, Fine & Country Golf Living. The division is dedicated to the marketing and sale of an elite collection of golf properties on some of the world’s most exclusive golf courses.

We value the little things that make a home


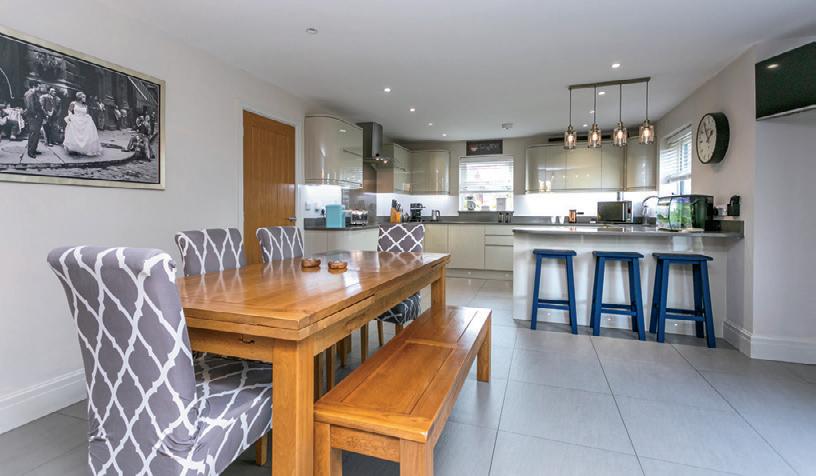

Acorn Barn sits in an area synonymous with superb quality properties and is no exception. Located between Ribchester and Clayton Le Dale, this superb property has truly flexible family accommodation which also has the benefit of further planning consent for a substantial extension to the main house and a superb contemporary dwelling within the grounds. Already a very spacious house with four/five bedrooms and four reception rooms, there is the possibility to create a one bedroom annexe in the main house if required. In the substantial grounds there is a new-built garage/man cave ready for a new owner to fit out as desired. This is a substantial building extending to approximately 1,894 sq. ft., perfect for a variety of uses.



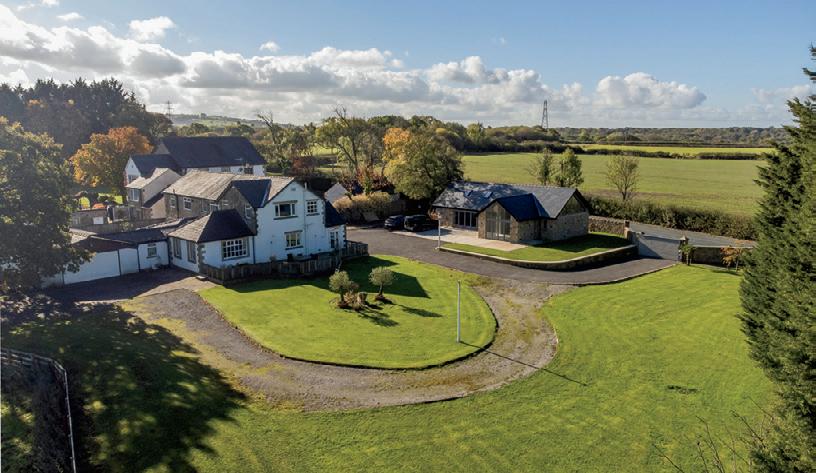
Located in an elevated position with outstanding views towards Pendle Hill, Mount Cottage is a superb family home. Recently renovated, extended and improved to provide a luxurious five bedroom, five bathroom contemporary accommodation, inspection of this property will not disappoint. At ground floor, the house is well planned for modern living with a large living room, family snug and a large open-plan living/dining kitchen framed by a spectacular view across the valley through bi-fold doors. The garden surrounds the property with a generous lawn and seating areas to take in the views. There is a private driveway with ample parking and a detached double garage with room to the first floor ideal for a home office, gym or hobby room.


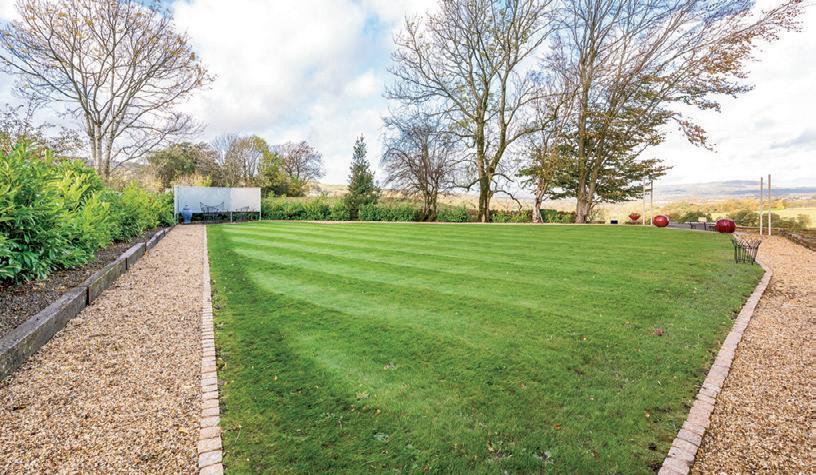
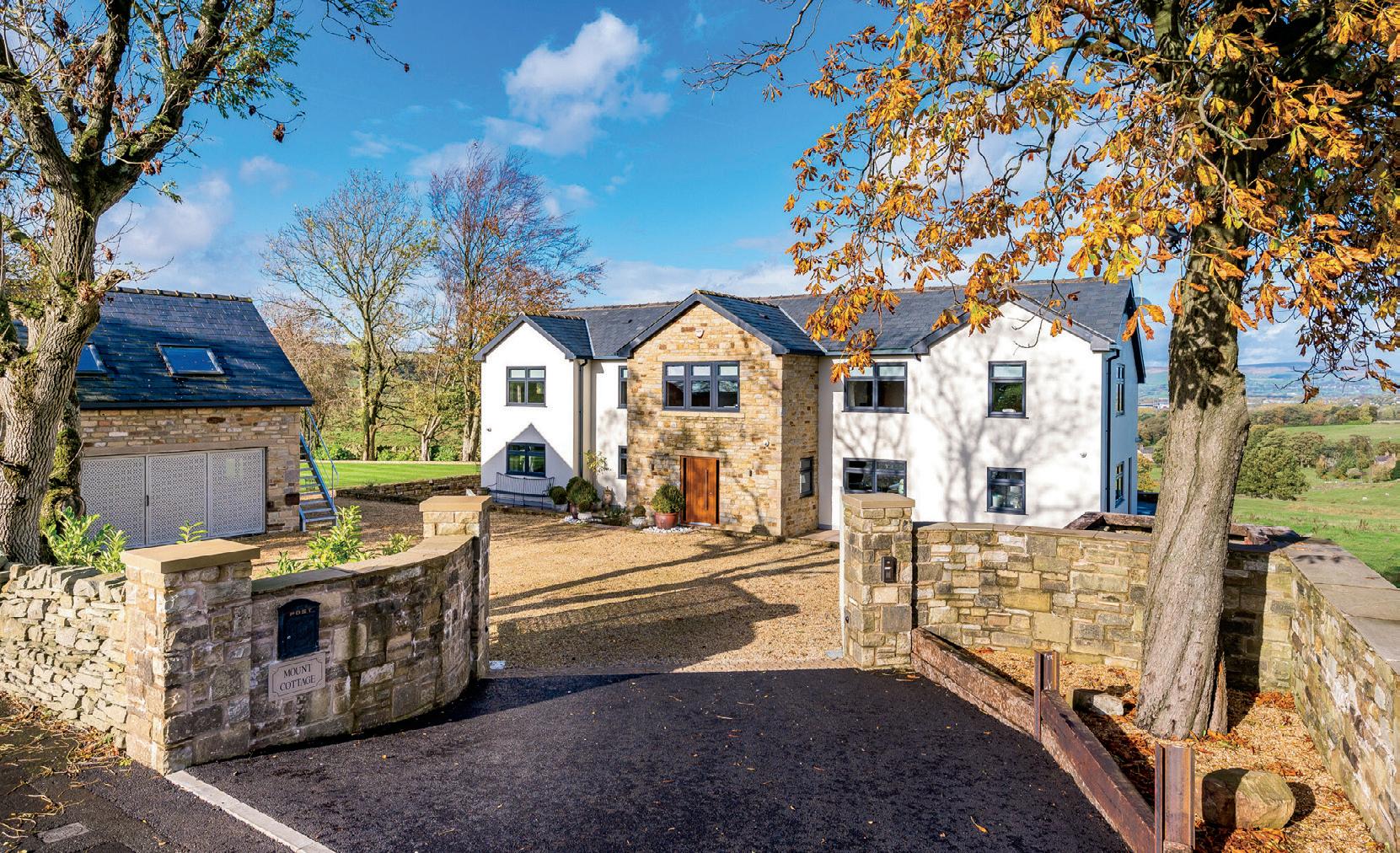
Beautifully located in picturesque Worsley village lies this exclusive St Marks gated community development. Offering the opportunity for a cosmopolitan lifestyle in a village setting, but with the bright lights of Manchester city centre just a few miles away, these impressive five bedroom detached properties are a gem.

As you approach the property, the fabulous cathedral windows take your eye. Adding a touch of contemporary grandeur to the front of the house, they flood the house with natural light. Open the door and the inside does not disappoint. Offering high-spec living across three floors, the beautiful interiors offer every mod con, with home automation throughout.
Off the hall, you’re greeted with a sleek, bespoke, handmade, Andrew Ryan kitchen, equipped with high-end appliances to make cooking a pleasure. Adjoining the kitchen is a fabulous living/dining room, made for entertaining. If you love to have friends over, or simply get the family together, socialising is easy. Skylights give this space a light and airy feel. Plus, magnificent bi-fold doors open out onto the good-sized patio offering a lovely area perfect for barbequing and entertaining. Just off the kitchen is a useful utility area, extending your storage options. Off the hallway, you have the luxury of a second reception room or office space for those who work from home. Upstairs to the first floor, the master bedroom benefits from a beautifully fitted en suite. Two further bedrooms sit on the same floor, one benefitting from another en suite alongside a good-sized family bathroom.
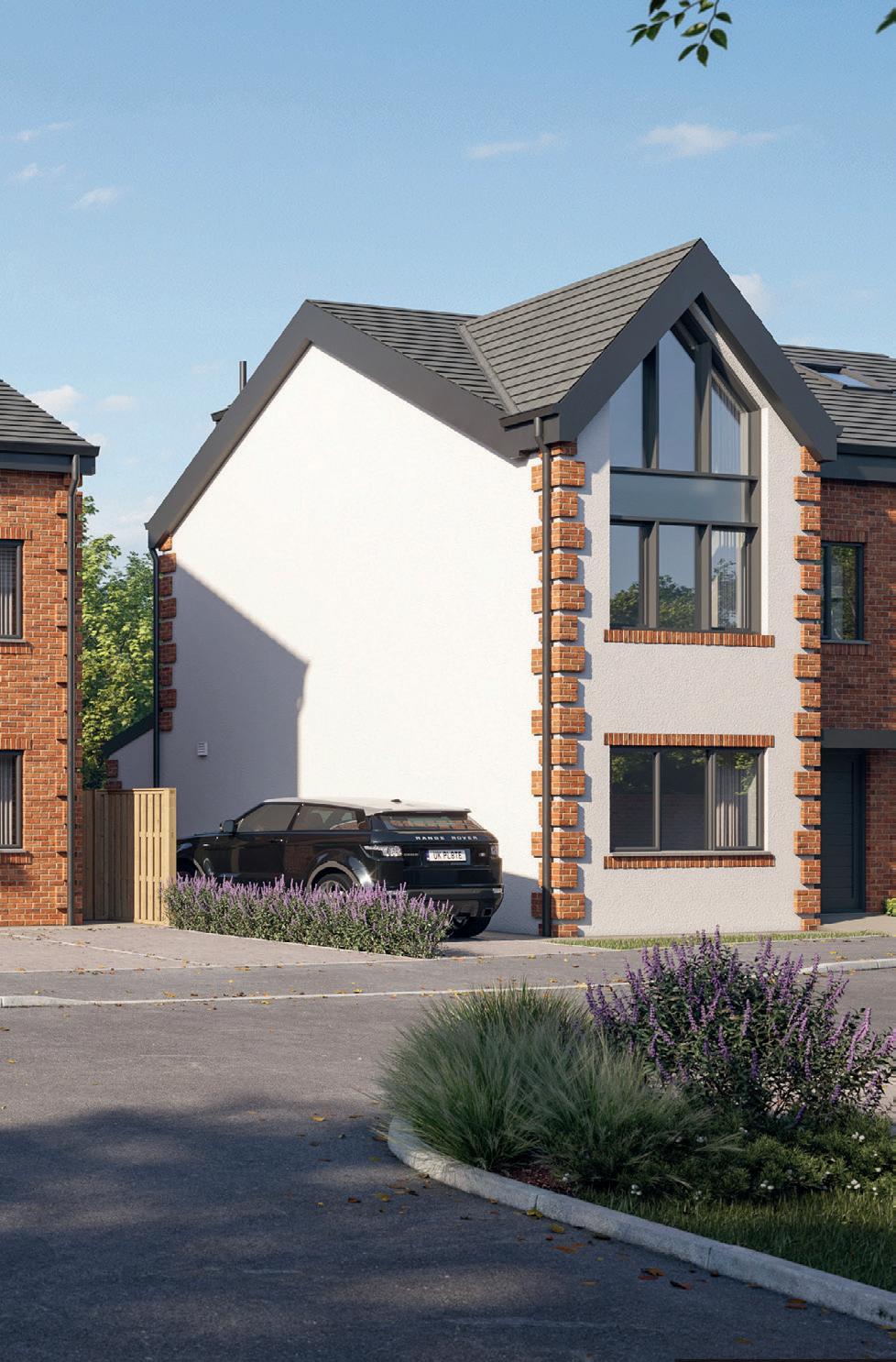
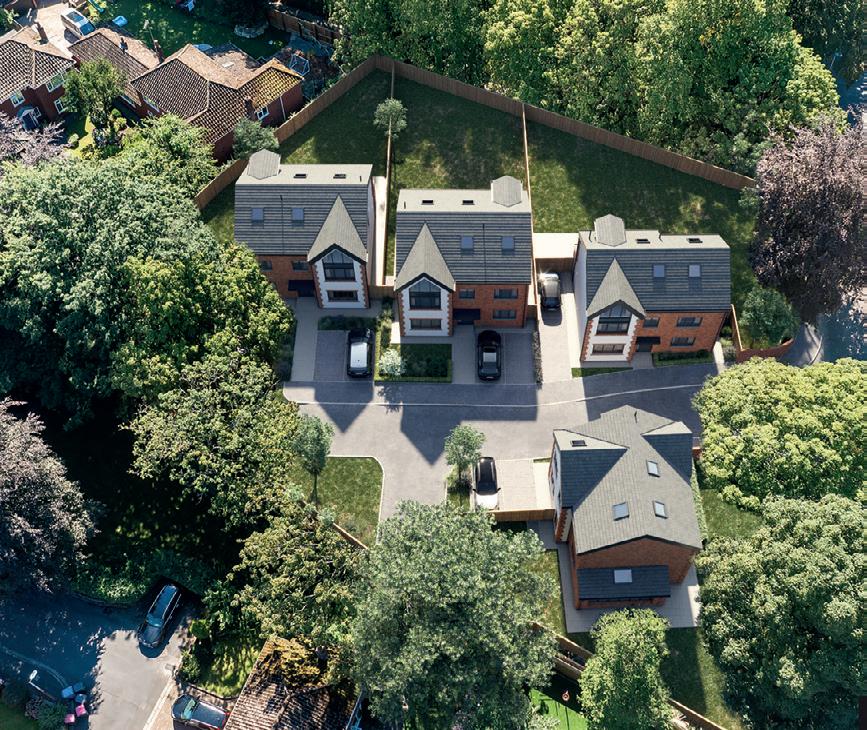
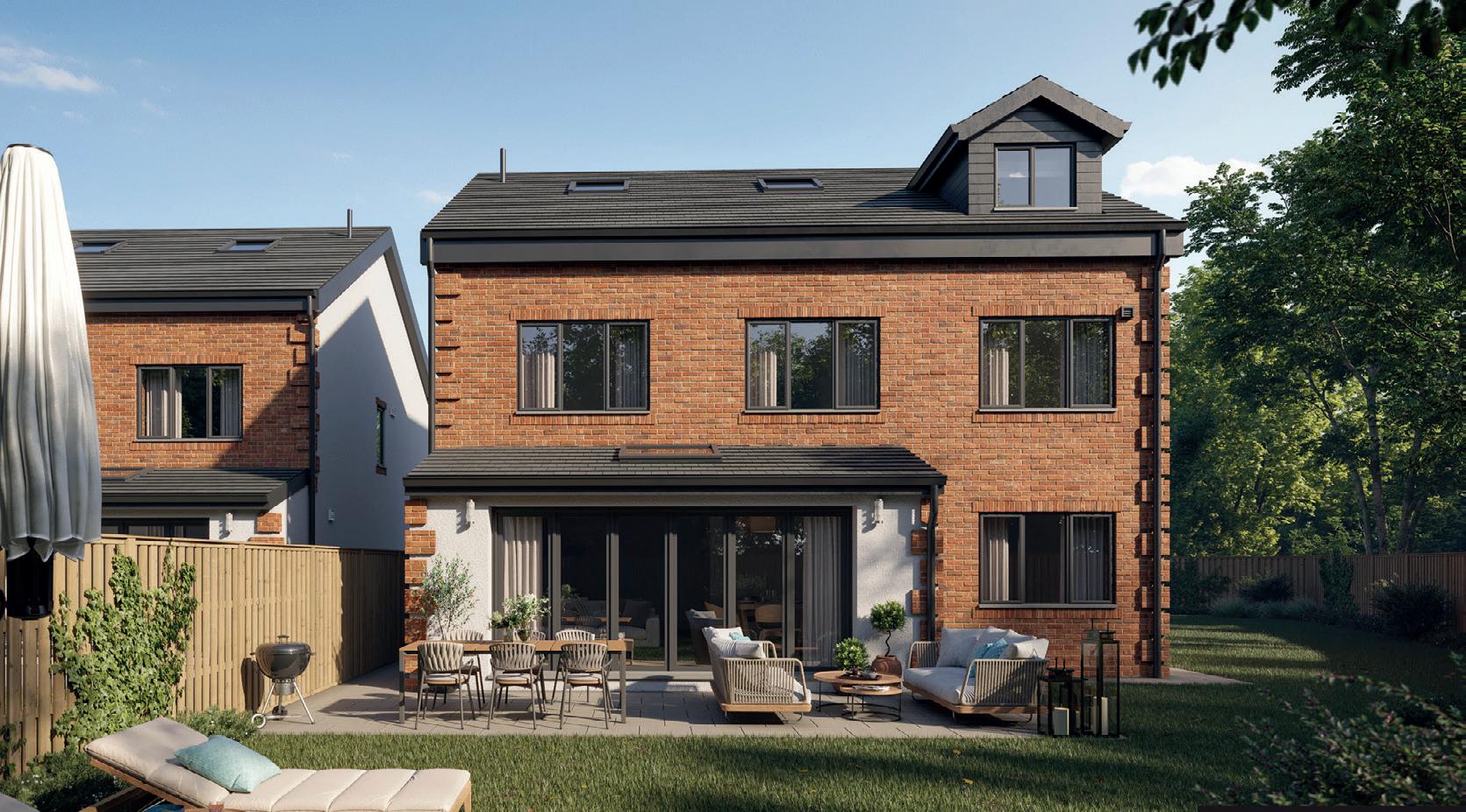

Nestled in a secluded valley within the picturesque Turton countryside, this individually built six bedroom detached property is a wonderful family home that welcomes you with a warm feeling and open arms. Broadmeadow Cottage features a spacious single-storey detached office building, which is also highly suitable for use as a two bedroom bungalow. Sitting to the rear of the main residence are two more buildings – a stable and garage-style storage building – both of which add to this property’s practicality and lifestyle options. The stable building paired with the several acres of green-belt grazing land on your doorstep provide the perfect set-up if you’re looking for your own equestrian facilities.
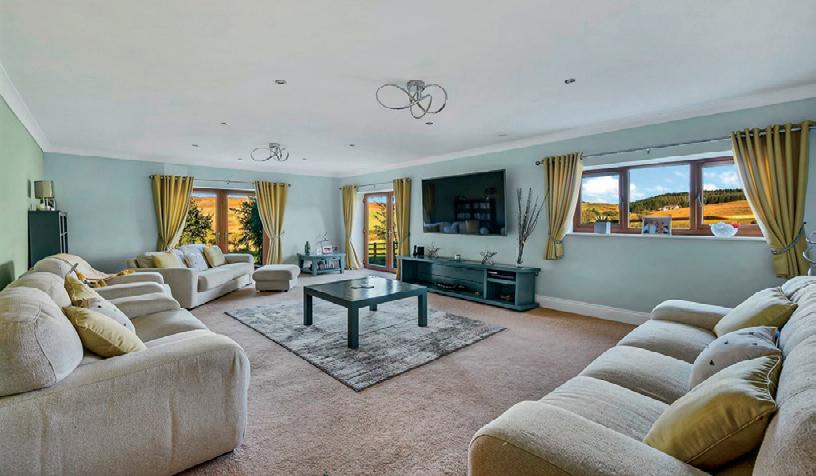
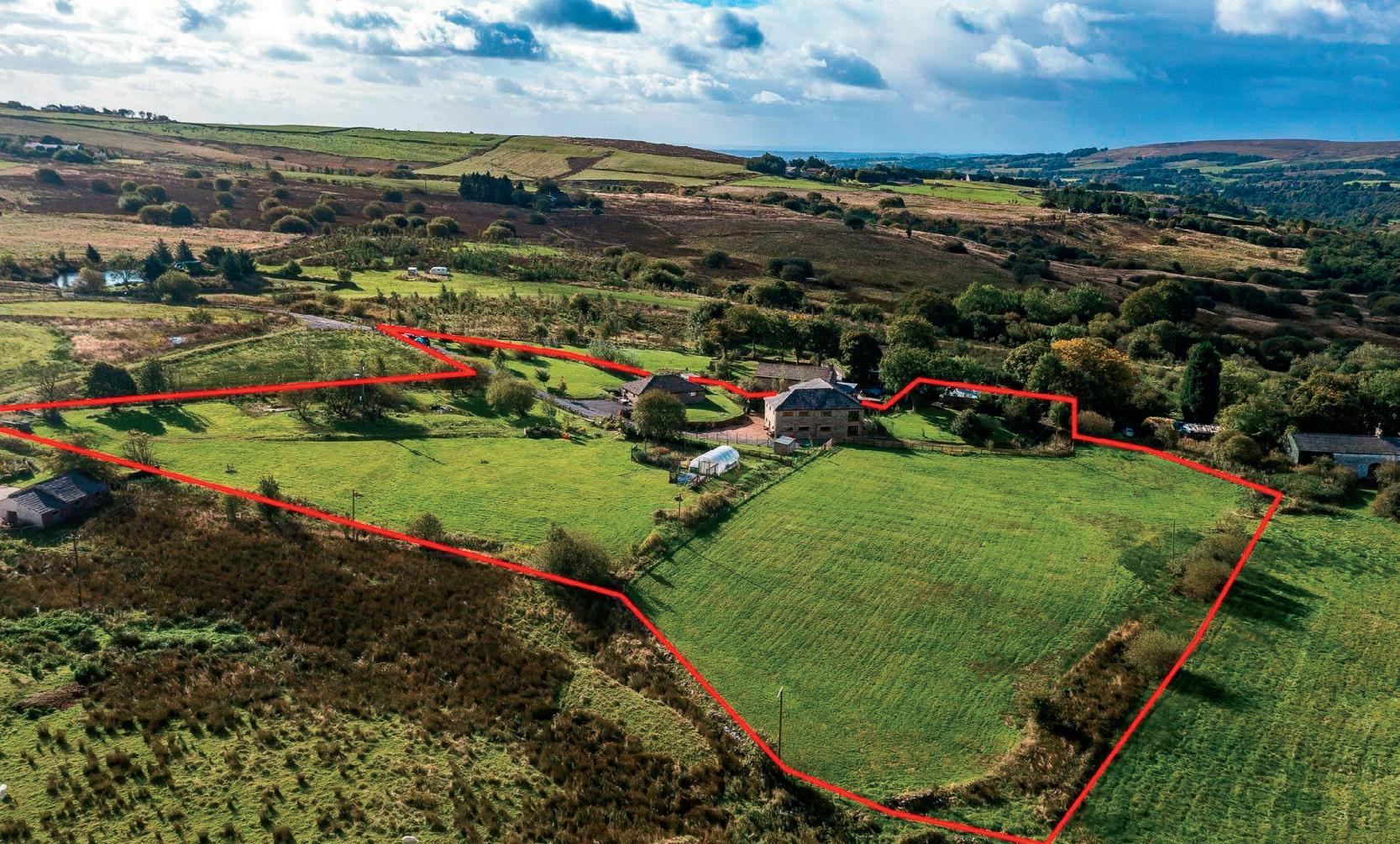


The Fine & Country Foundation, with the support of Fine & Country offices in over 300 locations worldwide, is dedicated to raising awareness of the causes of homelessness and supporting homeless charities.



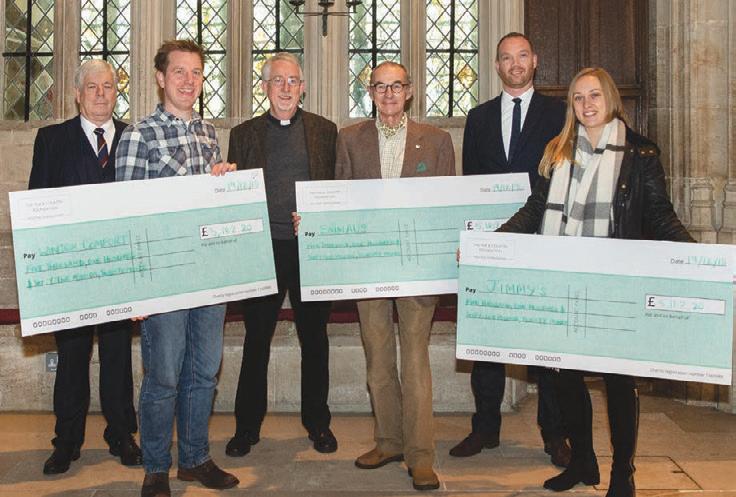
Around 100 million people are currently affected by homelessness worldwide. Please join us in helping to reduce this number. fineandcountryfoundation.com

THE FINE & COUNTRY FOUNDATION
FIGHTING HOMELESSNESS
How you can support those less fortunate this Christmas.

The festive season is renowned for being one of joy, laughter and, most importantly, giving. It is a time when friends and family come together to celebrate and give thanks for what they have; however, this time of year can be difficult for many, and as we face uncertainty in the year ahead, it is important to recognise and support those who may be facing hardship this winter. The current cost-of-living crisis has hit the UK’s most vulnerable in society hardest, with fuel and food costs continuing to rise. Find out what you can do to lend a hand this winter.
What you do can go a long way this Christmas.
Reach out to older people in your area
Be kind to an older relative, friend or neighbour. Making the effort to stay in touch makes a big difference to a lot of older people who may be feeling lonely, especially at this time of year. Offering assistance with shopping, inviting a neighbour around for tea or to a festive event can make an enormous difference to them and you might make a new friend!


Christmas is all about giving, and this goes beyond wrapping gifts in paper. Give the gift of your time volunteering this Christmas. There are many charities who welcome volunteers across the UK.
Your spare winter coat has never been needed more. Donating any spare, warm clothes you might have can make a huge difference to those less fortunate this winter. Wrap Up is a Human Appeal campaign, spreading warmth by wrapping up those in need across the UK. Simply donate your warm winter coat and it is rehomed to charities that support people who are homeless, refugees and children living in poverty. Scan the QR code to view a list of drop-off locations.
Volunteer at a homeless charity Christmas is all about giving, and this goes beyond wrapping gifts in paper. Give the gift of your time volunteering this Christmas. There are many charities who welcome volunteers across the UK, helping to end homelessness. They provide hot meals, advice, guidance and entertainment to those in need this Christmas. These charities include Crisis at Christmas, The Salvation Army, Age UK and your local night shelters and churches.
Donate to your local Christmas present appeal


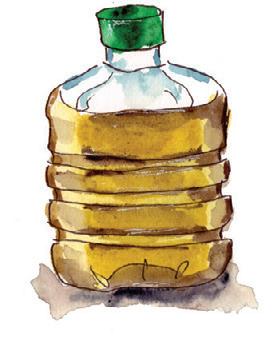
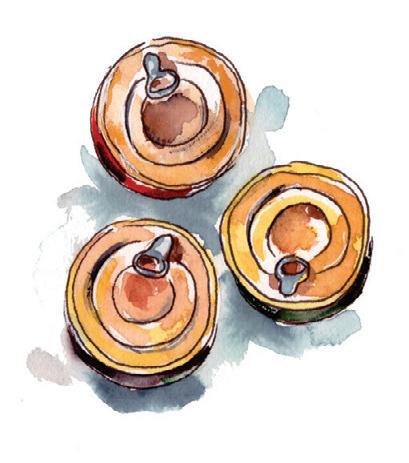
There will be many children across the UK who might not receive a gift this Christmas; donating gifts to your local Christmas present appeal is a great way to help those struggling and relieve some of the pressure faced by parents in need this Christmas. There are many Christmas present appeals running this year; Morrisons has launched a food bank and toy donation appeal in store, with festive ‘pick up packs’ making it easier for customers to donate. Lidl has also rolled out their toy drive in 940 stores across the UK which will be given directly to local charities. The Salvation Army’s Christmas Present Appeal also collects donations of unwrapped gifts for children. These gifts are wrapped and donated to those in need in the local area.
Make a monetary donation to charity
If you are fortunate enough to be in the position to donate to your local charity this Christmas, we encourage you to do so. A little goes a long way, any donation, big or small can make a difference and help to bring a smile to those in need in your community this year.
The Fine & Country Foundation supports homeless charities across the UK and internationally, giving back to those less fortunate in local communities. Scan the QR code to donate to The Fine & Country Foundation.
Scan the QR code to donate to The Fine & Country Foundation; all proceeds go towards fighting homelessness across the UK.

LINCOLNSHIRE
BEDFORDSHIRE
Bedford 01234 607999
Biggleswade 0330 333 1060
CAMBRIDGESHIRE
Cambridge 01223 624251
Huntingdon 0330 333 1060
Ramsey 0330 333 1060
St Ives 0330 333 1060
St Neots 0330 333 1060
DERBYSHIRE
High Peak, Poynton, Disley & Marple 01298 808082
C e terfield 01246 208768 Derby 01332 973888
Billericay 01277 654555
Colchester 01206 878155
Loughton 020 8418 0018
Mid Essex 01245 979777
South Essex 01277 714044 Tiptree 01621 737 262
HERTFORDSHIRE
Abbots Langley 01923 920254
Barnet, Totteridge & Hadley Wood 0204 599 1599
Berkhamsted 01442 877627
Bishop’s Stortford 01279 757500
Brookmans Park 01707 662222 ro ourne nfield and ea alley 01992 449500
Kings Langley 01923 920253
North Hertfordshire 01462 222555
Radlett 01923 853366
Redbourn 01582 793116
Rickmansworth and Chorley 01923 920251
Royston 0330 333 106
St Albans 01727 229799
Ware 01920 443898
Watford 01923 920252
LEICESTERSHIRE
Leicester 0116 296 7777
Loughborough 01509 891398 Market Harborough 01858 222100
Barton upon Humber 01652 237666 Brigg 01652 237666 Gainsborough 01427 325666
Grimsby 01472 867880
Lincoln 01522 287008 Scunthorpe 01724 304999 Willerby 01482 420999
NORFOLK
South Norfolk and North Suffolk 01379 646020
Fakenham 01328 854190 Hunstanton 01328 854190
King’s Lynn 01553 769100 Norwich 01603 221888
NORTHAMPTONSHIRE
Northampton 01604 309030 Oundle & North Northamptonshire 01832 808008
NOTTINGHAMSHIRE
Nottingham 0115 982 2824
RUTLAND
Rutland and Stamford 01780 750200
SUFFOLK
Beccles and Waveney 01502 533383 Bury St Edmunds 01284 718822 Debenham 01728 861220 Ipswich 01473 289700 Woodbridge 01394 446007
CEREDIGION & POWYS
Brecon 01874 610990 Builth Wells 01982 552259 Knighton 01547 528621 Llandrindod Wells 01597 823300
Newtown 01686 533999 Welshpool 01938 531000 West Wales 01974 299055
GLOUCESTERSHIRE
Cheltenham 01242 220080 Cotswolds 01608 619919 Stow-on-the-Wold 01451 833170
Stroud 01453 751661 South West Gloucestershire 01452 346224 Tewkesbury 01242 220080
HEREFORDSHIRE
Hay-on-Wye 01497 820778 Kington 01544 230316 Leominster 01568 610222 Ross-on-Wye 01989 764141
MONMOUTHSHIRE
Abergavenny 01873 858990 Chepstow 01291 629799 Monmouth 01600 713030 Newport 01600 775930 Usk 01291 672212
PEMBROKESHIRE Pembrokeshire 01834 818076
SHROPSHIRE
Bridgnorth 0800 0787 370 Craven Arms 01588 672385 Ludlow 01584 872153 Shrewsbury 01743 296116 Telford 01952 780778
SOUTH WALES Swansea 01792 367301 Cardiff 02921 690690
STAFFORDSHIRE Staffordshire 01785 338585
WARWICKSHIRE
Leamington Spa 01926 455950 Rugby 01788 820062 Stratford upon Avon 01789 332600
WEST MIDLANDS
Birmingham 0121 272 6800 Coventry 02476 500015 Solihull, Knowle and Dorridge 0121 746 6400 Stourbridge 01384 958811 utton Coldfield 0121 272 6900
WORCESTERSHIRE
Droitwich Spa 01905 678111 Kidderminster 0800 0787 370 Stourport on Severn 0800 0787 370
BERKSHIRE
Ascot 0203 940 5138
Reading 01182 074997
Twyford 01183 248030 Wokingham 0118 989 4499 Windsor 01753 463633
BUCKINGHAMSHIRE
eacon field 01494 623266 aleandC ltern 01296 625919 C e am 01296 625919 a lemere 01494 711677 errard Cro 0207 0791523 arlo 01628 200511 lton eyne 01908 561010 lneyand e port a nell 01234 975999 r nce orou 01844 343131
Drayton 023 93 277277 a t amp re 01962 353229 Emsworth 01243 487969 e ore t 01425 203408 amp re out erk re 07973 843087 out ampton 023 80 333500 Winchester 01962 852200
ISLE OF WIGHT e port 01983 520000
JERSEY, CHANNEL ISLANDS t el er 01534 840022
KENT
Broadstairs 01227 479317
Cran rook 01580 715000 Canter ury 01227 479317 eal 01227 479317 ort e t ent 01474 700009 Hythe 01227 479317 Otford 01959 588900 e enoak 01959 588900
Tenterden 01580 766388 un r d e ell 01892 701900 e t all n 01732 222272 t ta le 01227 479317
LONDON
el ra a 020 7881 1360
Canary arf 07915 301425 C ck 020 8567 6757 East London 020 3948 3001 ul am 020 8059 9644 amp tead 0207 186 0188 amp tead arden u ur 020 8731 1710 Highgate 020 8341 6938 l n ton 020 7278 1710 arro and nner 020 4516 5801 London (W2) 07852 877164 ott n llandC el ea 07843 034525 all all 07563 389872 ark ane 020 7079 1523 utney 020 4524 9345 Richmond 0208 334 4778 t o n ood 07946 856444 toke e n ton 020 7079 1523 Wanstead 020 8418 0018 edd n tonand ampton 020 8102 8706 Twickenham 020 3940 5138 r d e 020 3912 3425 e t amp tead 020 7079 1523 m ledonand atter ea 020 8798 2135
OXFORDSHIRE
an uryand uck n am 01295 239666 Bicester 01869 240075 enley 01491 352552 Oxford 01865 953244
SURREY
C eam 020 8770 3377 Co amand ott 07950 175270 Coul don 020 8660 6689 Dorking 07507 114672 a t or ley urround n lla e 020 7079 1523 n lefield reen 01784 438951 p om 020 8652 2929 arn amand odalm n 07305 005205 u ldfordand ok n 01483 979379 n ood 01737 361014 Reigate 07967 732792 arl n am 01883 622181 ey r d e 020 8334 4778 old n am 01883 653040
SUSSEX
r tonand o e 01273 739911 C c e ter 01243 908077 a t ourne 01323 726060 ckfield 01825 767575
CHESHIRE
C e ter ant c and arporley 01788 820062 nut ford 01565 633888 re t ury 01625 900939 lm lo 01625 725888
GREATER MANCHESTER
olton 01204 929949 ort anc e ter 01706 531315 out anc e ter 01625 900939 West Manchester 0161 7060771
CUMBRIA m le de 015394 32220 ort Cum r a 01228 583109 e ck 01768 720025 ort Cum r a 01768 869007 Windermere 01539 733500
LANCASHIRE
Garstang 01995 917895 Lancaster 01524 380560 le alley 01254 828922 o endaleand ort anc e ter 01706 531315
MERSEYSIDE rral 0151 305 6956
NORTH WALES ort ale 01766 800555
BRISTOL
Clifton 0117 298 0976
CORNWALL
Bodmin 01208 76800
Bude 01288 353661
Launceston 01566 771919
Newquay 01637 870414
Saltash 01752 850418 West Cornwall 01326 761302
DEVON
Barnstaple 01271 347861
Bideford 01237 472344
Braunton 01271 812263
Exeter 01392 573900
Ilfracombe 01271 863091
Lynton 01598 752527
Plymouth 01752 710966
South Molton 01769 575797
Teignbridge 01626 818094
South Devon 01803 898321 Torrington 01805 624334
DORSET
Christchurch 01202 488988
Ferndown 01202 855595
Isle of Purbeck 01929 500514
Lower Parkstone 01202 744944
Lyme Regis 07795 215240
Sandbanks 01202 076297
Wareham 01929 555300
Weymouth 01305 835300 Wimborne 01202 842842
SOMERSET
Bath 01225 320032
Chew Valley 01225 471144
Dulverton 01398 324818
Minehead 01643 700210
North Somerset 0117 928 0976
Taunton 01823 423500
Wellington 01823 653919
Wells 01749 608333
Wiveliscombe 01984 624055
WILTSHIRE
Marlborough and Devizes 01672 511211 Wessex 01722 273273
YORKSHIRE & NORTH EAST
COUNTY DURHAM
Durham City 0191 384 2277 Wynyard 01740 645444
EAST YORKSHIRE Willerby 01482 420999
NORTHUMBERLAND Northumberland 01665 200080
NORTH YORKSHIRE York 01904 571195
SOUTH YORKSHIRE
Barnsley 01226 729009 Bawtry 01302 591000 Rotherham 01709 366708 effield 01226 370520
TYNE AND WEAR
Newcastle upon Tyne 0345 459 6000
WEST YORKSHIRE
Calder Valley 01422 419890 Halifax 01619 253231 udder field 01484 550620 Leeds 0113 203 4939 akefield 01924 234888
Wharfedale and Craven 01943 661462 Wetherby 01937 583535
South Scotland (Dumfries) 01387 460180
South Scotland (Galashiels) 01896 829569
International Coverage
• Australia
• Austria
• France
• Germany
• Hungary
• Mauritius
• Namibia
• Portugal
• South Africa
• Spain
• Switzerland
• Thailand
• The Channel Islands
UK Coverage
• East Anglia & East Midlands
• Heart & South Wales
• London & South East
• North West & North Wales
• West Country
• Yorkshire & North East
• Scotland
• nternat onal ead ffice
International Head Office
119 Park Lane Mayfair London W1K 7AG
Tel:+44 (0)20 7079 1515
Fax: +44 (0)20 7629 2329 www.fineandcountry.com
HEAD OFFICE
LONDON 119-121 Park Lane, Mayfair London W1K 7AG
Tel: +44 20 7079 1515 Fax: +44 20 7629 2329 parklane@fineandcountry.com
ne Country olf Tel: +44 20 7030 3590 olf@fineandcountry.com
AUSTRALIA PERTH Tel: +61 451 248 101 pert @fineandcountry.com
FRANCE CANNES Tel: +33 492 592593 canne @fineandcountry.com
FRANKFURT
Tel: +49 69 999 9880-0 ermany@fineandcountry.com
HUNGARY
BUDAPEST
Tel: +36 20 351 3881 un ary@fineandcountry.com
MAURITIUS
GRAND BAIE
Tel: +230 593 95959 maur t u @fineandcountry.com
NAMIBIA WINDHOEK Tel: +264 (0) 81 156 3839 adm n@fineandcountry.co.na
PORTUGAL ALGARVE
Tel: +351 282 354 140 al ar e@fineandcountry.com
ESTORIL Tel: +351 214 643 636 nfo r @fineandcountry.com
SOUTH AFRICA RIVONIA
Tel: +27 11 234 6545 upport. a@fineandcountry.com
SPAIN
AXARQUIA AND COSTA TROPICAL Tel: +34 951 50 00 01 a ar u a@fineandcountry.com
BENAHAVIS
Tel: +34 678 81 26 16 | +34 652 46 39 21 ena a @fineandcountry.com
COSTA BLANCA NORTH Tel: +34 966 67 57 68 co ta lancanort @fineandcountry.com
COSTA BLANCA SOUTH Tel: +34 634 08 09 22 co ta lanca out @fineandcountry.com
COSTA BRAVA – GIRONA Tel: +34 699 90 04 92 co ta ra a@fineandcountry.com
ESTEPONA
Tel: +34 678 81 26 16 | +34 652 46 39 21 e tepona@fineandcountry.com
IBIZA Tel: +34 634 08 09 22 a@fineandcountry.com
INLAND COSTA DEL SOL Tel: +34 951 51 41 35 nlandco tadel ol@fineandcountry.com
LA MANGA Tel: +34 634 08 09 22 laman a@fineandcountry.com
MALAGA Tel: +34 670 67 34 72 mala a@fineandcountry.com
MALLORCA Tel: +34 618 28 98 59 mallorca@fineandcountry.com
MARBELLA Tel: +34 952 93 05 32 mar ella@fineandcountry.com
SOTOGRANDE
Tel: +34 956 78 50 50 oto rande@fineandcountry.com
THAILAND
Tel: 07561 700 636 t a land@fineandcountry.com
THE CHANNEL ISLANDS JERSEY
Tel: +44 1534 840022 er ey@fineandcountry.com
We understand the value of a property, but we also know that a home is worth more than the sum of its parts; it’s our appreciation of the little details – which don’t have a price tag – that make us a valued partner, whether you are buying or selling.

Contact your local office today.



fineandcountry.com


We value the little things that make a home

Our international activities are co-ordinated from our showroom in Park Lane, Mayfair, London and in over 300 locations worldwide. We combine the international market with the local expertise and knowledge of carefully selected independent property professionals.
ountry Head Office ar ane ayfair ondon +44 (0)20 7079 1515 | parklane@fineandcountry.com | fineandcountry.com
