
| Kirkby Stephen | Cumbria | CA17 4NQ


| Kirkby Stephen | Cumbria | CA17 4NQ

Weathertop House is situated in the desirable village of Ravenstonedale with unrivalled west facing panoramic views. The property, recently finished to a high specification, has three large ensuite bedrooms, one on the ground floor, open plan living & sits within the Yorkshire Dales National Park.
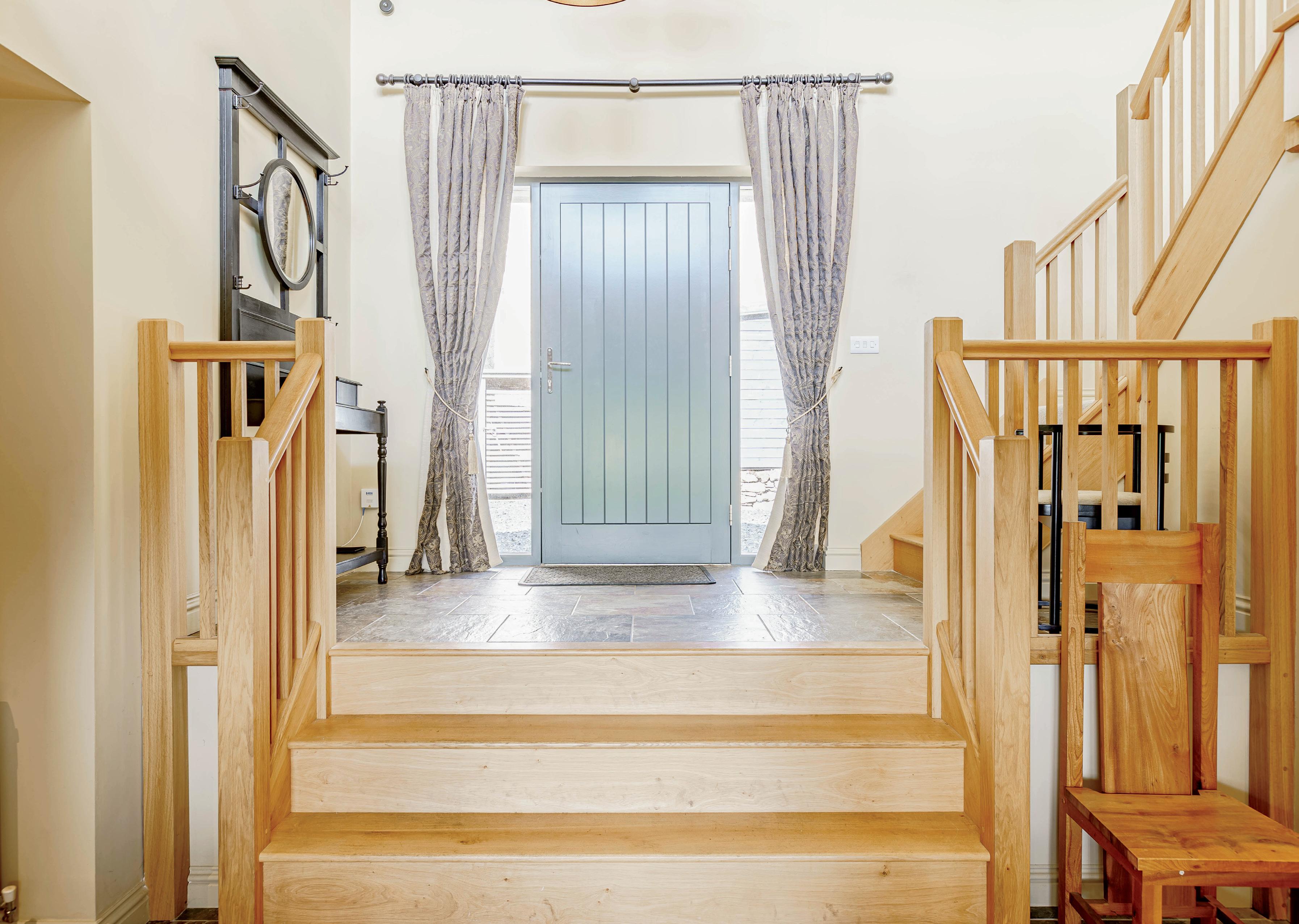
Built in 2016 Weathertop House is a superbly designed detached home which has been finished to a high specification and is both tasteful and modern throughout. On entering the property there is a bright spacious hallway with gallery landing to the first floor with attractive slate flooring. A few steps down lead to the delightful open-plan kitchen/diner and living room area, the heart of the home. The kitchen is fitted with a range of contemporary wall, base units, countertop and upstands, with a 1.5 bowl and drainer. Integrated Neff appliances include a hob with extractor, double oven/grill, fridge freezer and dishwasher and there is a breakfast bar area for informal dining. In addition, there is a generous larder cupboard containing shelving and ample space for recycling and general storage for larger items. The dual aspect and cosy living area enjoys a recessed wood burner and bespoke patio doors to take in the spectacular views opening onto the southwest facing patio. The dining room accessed from both the hall and living kitchen enjoys the continuation of the slate floor it is a generous reception room with large patio doors opening out on to the terrace. There is also a practical utility room fitted with wall and base units with complementary work surfacing, incorporating stainless steel sink and drainer unit with mixer tap and tiled splashbacks. Plumbing and space for under counter washing machine and tumble dryer, part tiled walls, clothes airer, heated chrome towel rail. door giving access to the boiler room which houses the hot water cylinder with immersion heater, circuit breaker and heating controls. There is an under stairs cloaks cupboard and a stylish cloakroom fitted with wall mounted sink and concealed WC, heated chrome towel rail, part tiled walls and continuation of the tiled flooring. The ground floor also benefits from a large double bedroom, ideal for independent living, if ever needed. It has delightful patio windows with double doors opening out onto the front terrace taking in once again those far-reaching views. Built in wardrobes, and door to substantial and modern ensuite fitted with walk in mains shower, concealed WC and wash hand basin. Vanity mirror area with shelf, heated chrome towel rail, partially tiled walls and tiled flooring. This completes the ground floor.
Upstairs, a light and airy additional living space enjoying plenty of natural light from the four, full length Velux windows and through the glass balustrades from the galleried landing below overlooking the entrance hallway. With doors leading to all first-floor rooms. There are two superb double bedrooms to this floor, both enjoying Juliette balconies to take in those views, The principal bedroom benefits from a generous dressing room with Velux window, and an impressive ensuite fitted with twin wash hand basins, large walk-in shower cubicle with mains shower, freestanding bath, WC, two heated chrome towel rails, tastefully part tiled walls, tiled flooring and an obscured window. The second, also generous double room on this floor benefits too, from an exceptional ensuite, fitted with a walk-in mains shower, wall mounted wash hand basin and WC, heated chrome towel rail, tastefully tiled walls and floor and an obscured window. Additionally, to this floor is a useful, office/storeroom currently used as a laundry room with loft access, Velux window, and door giving access into an additional under eaves storage cupboard.
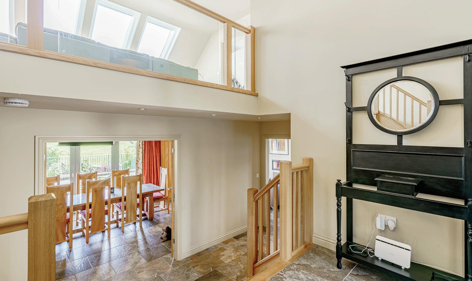
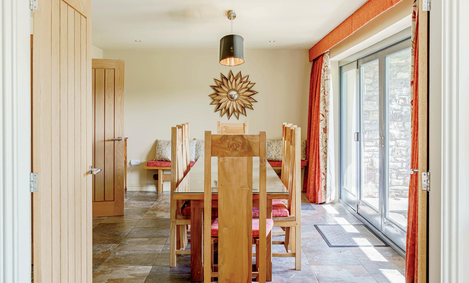
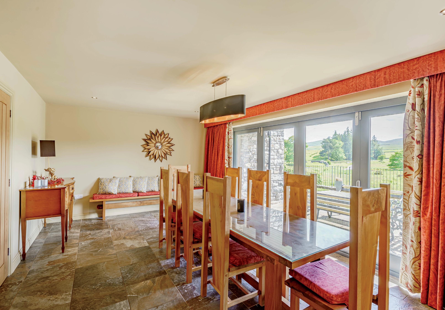
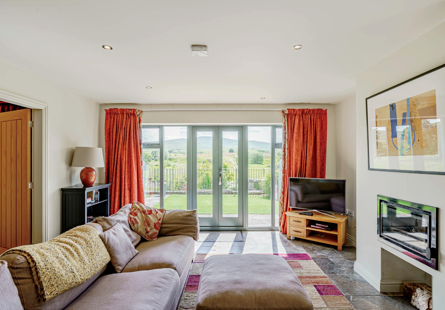
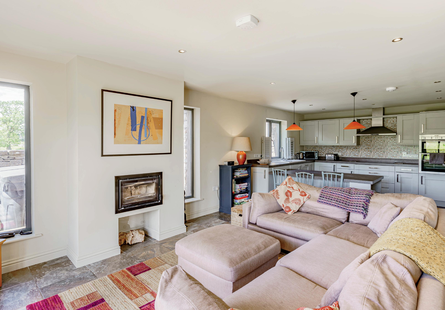
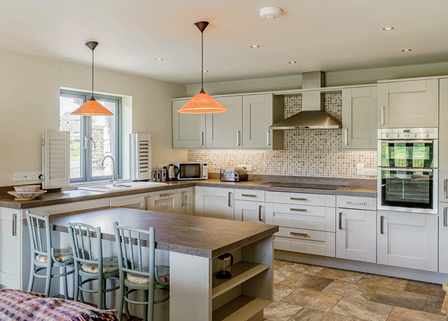
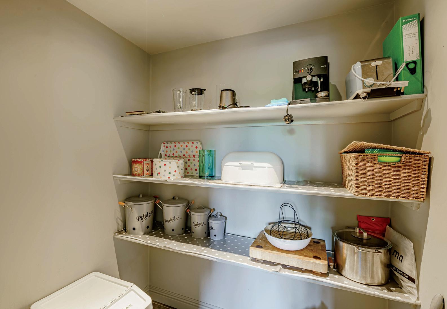
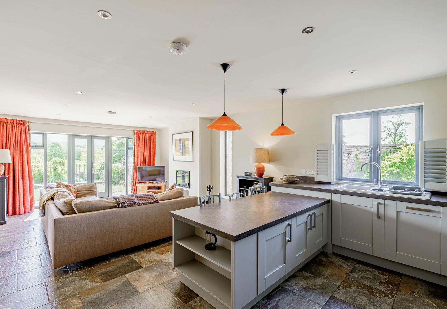
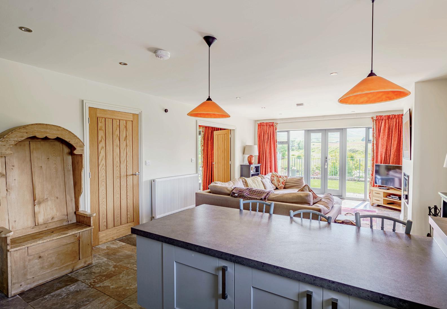
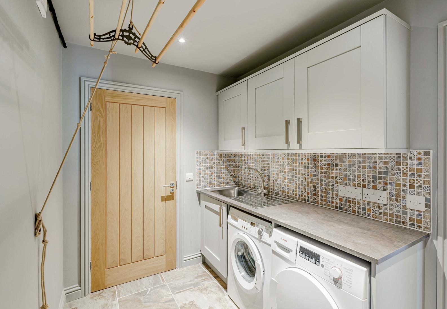
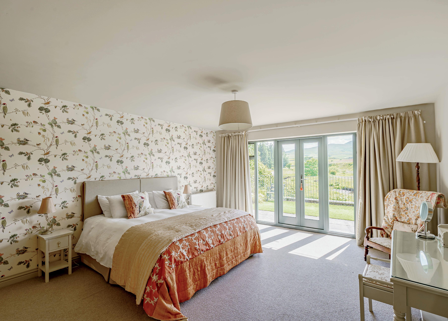
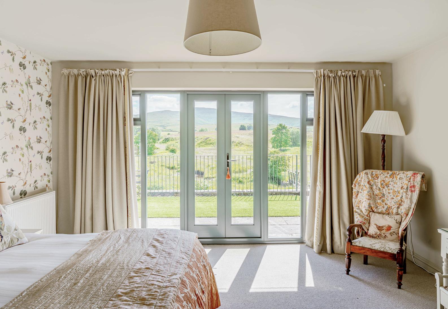
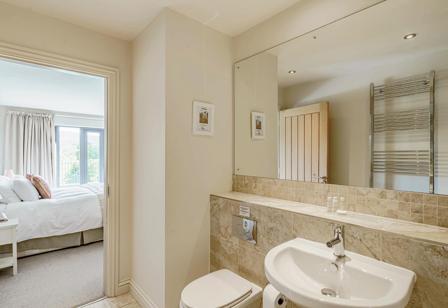
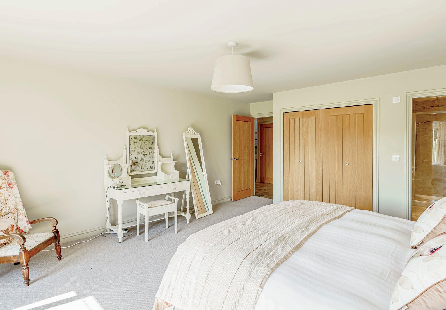
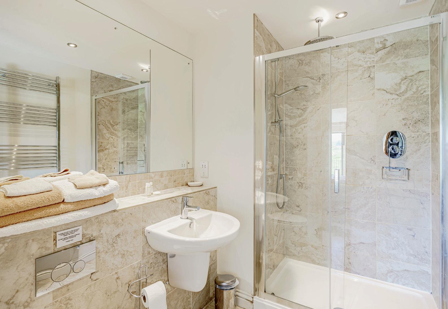
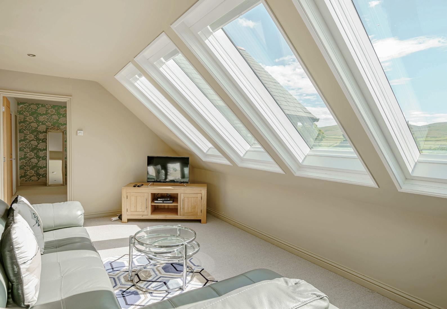
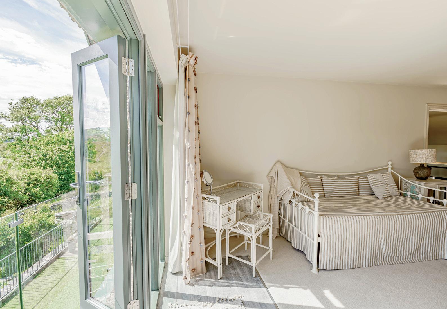
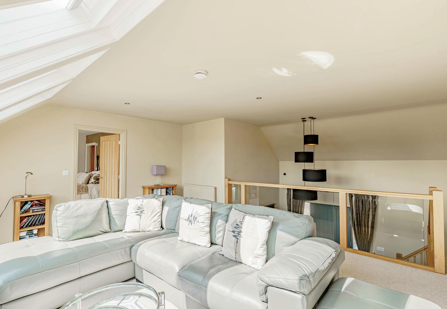
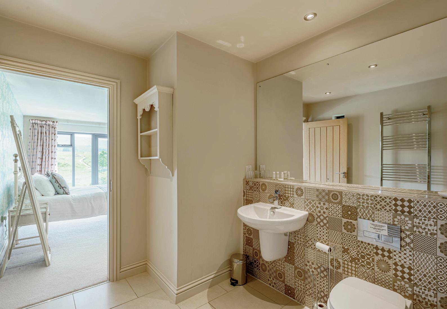
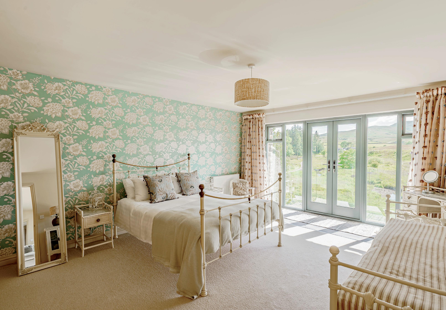
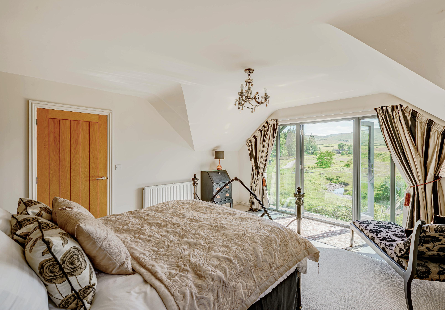
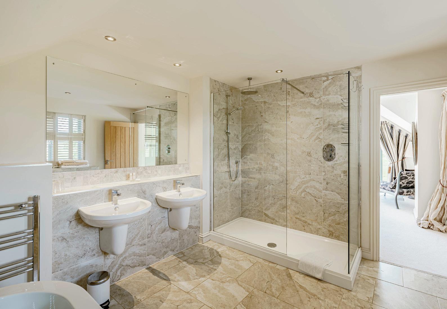
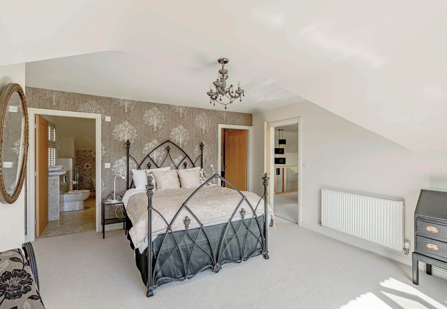
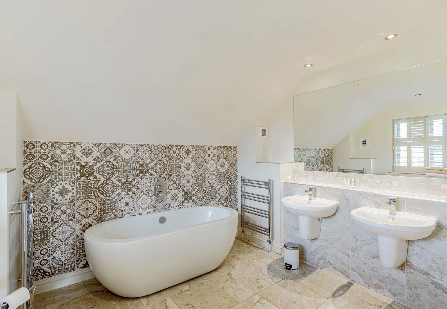
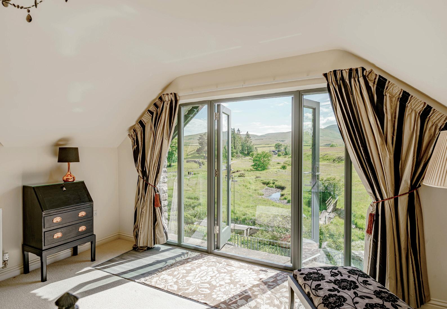
The property is accessed from a side lane through the village and benefits from offroad parking for three to four cars immediately outside the main entrance to the rear, where there is also a store housing the Biomass boiler. To the front of the property, there is a delightful southwest facing terraced garden presently artificial lawned for convenience, well stocked shrub borders and seating areas from where to enjoy the stunning, panoramic views, afternoon and evening sun. Gated side access leads to the hot tub, ideally positioned and round to the rear parking area and the main entrance to the property.
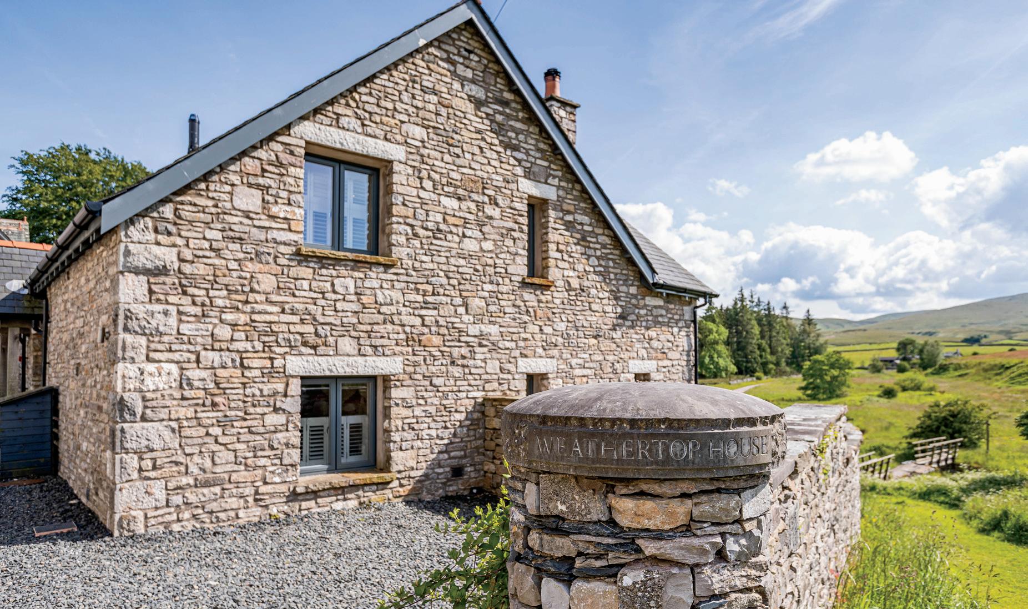
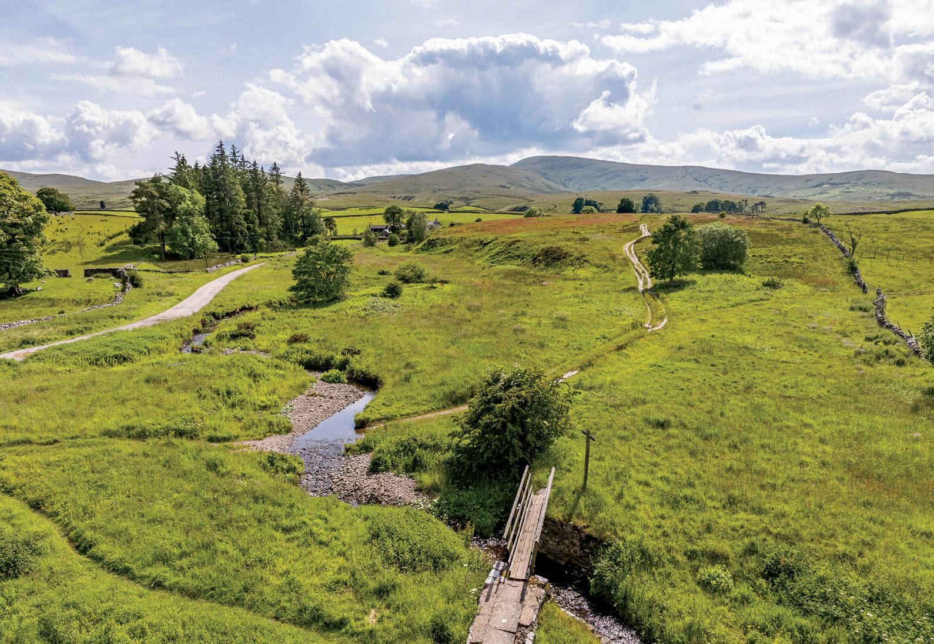
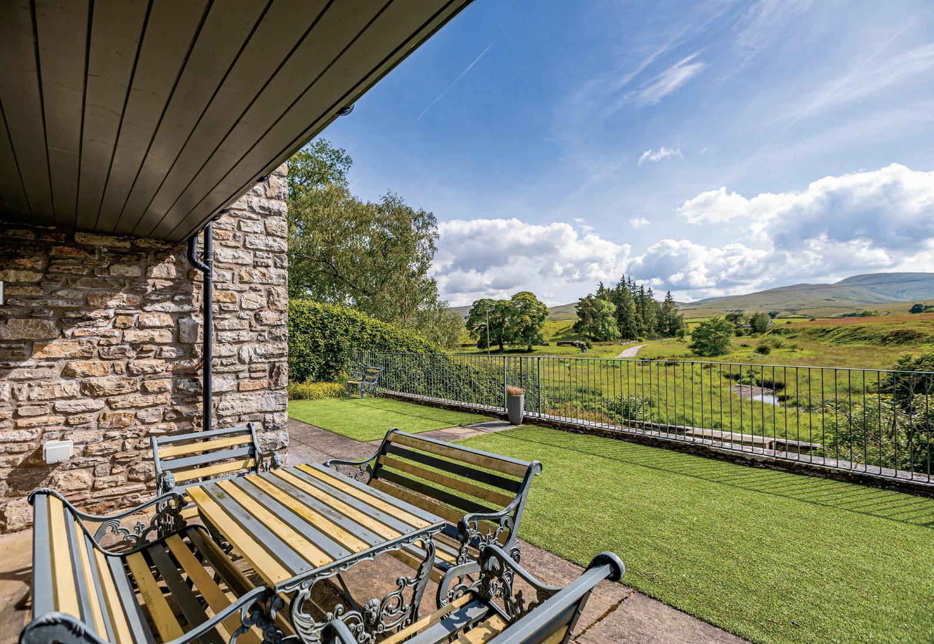
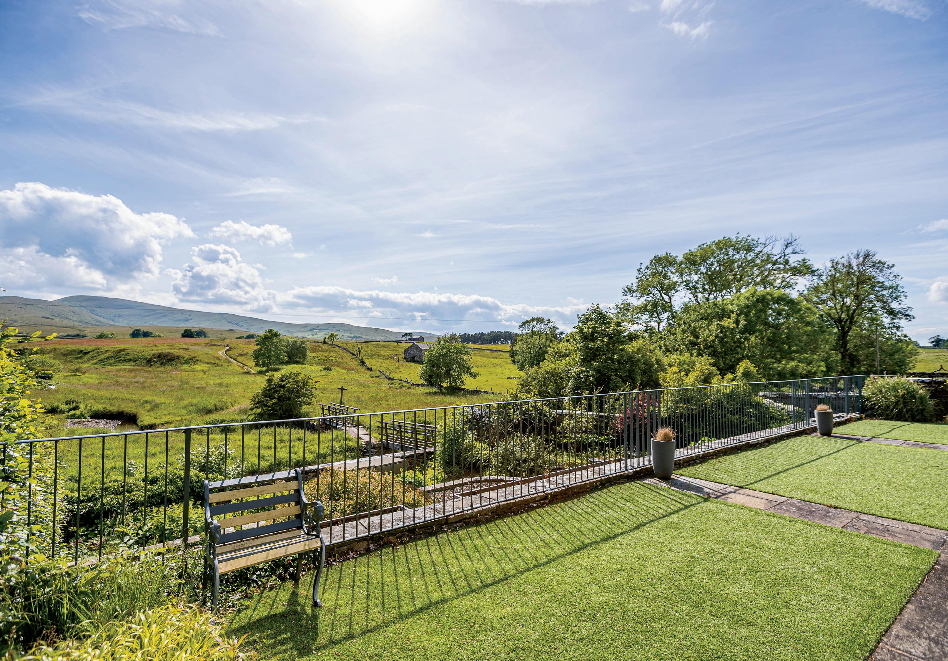
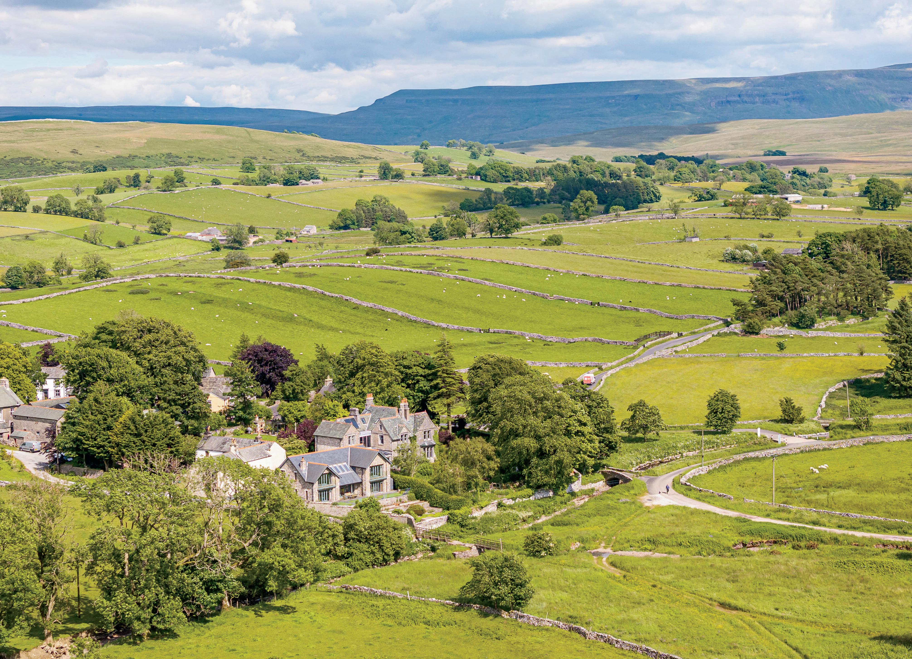
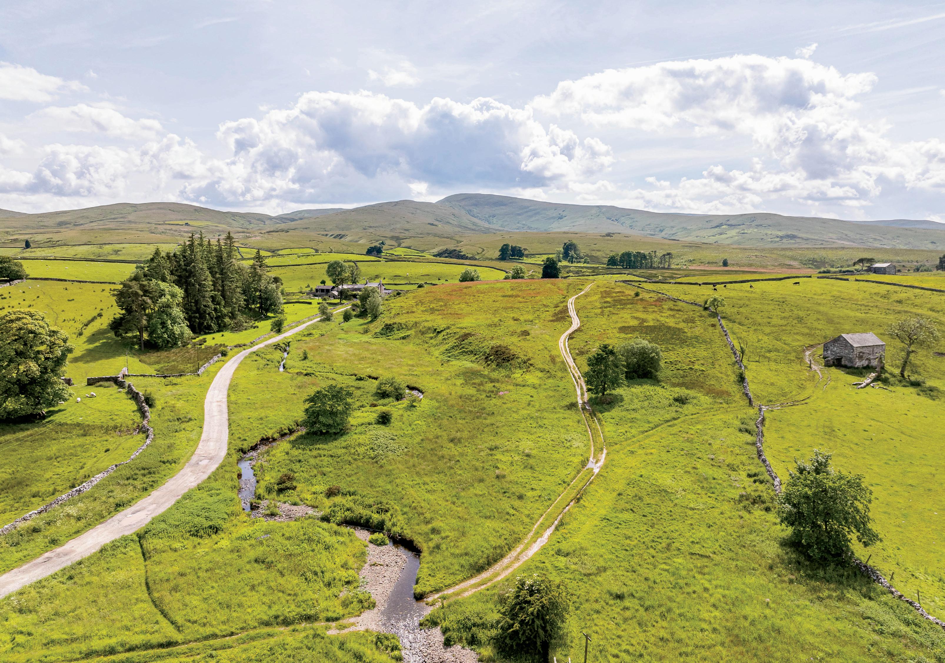
Services
Tenure is Freehold
EPC rating is B
The property is currently subject to business rates with a rateable value is £2900.’
Local Authority, Westmorland and Furness Council.
Mains electricity and water. Mains drainage via an underground sewage pump station. Radiators are fitted throughout the property. Heating and hot water fuelled by Biomass, renewable energy source. The Biomass installation also supplies the neighbouring property; the owner of this property is responsible for all functioning and maintenance of the system. Quality double glazing installed throughout. Broadband and telephone supplied by B4RN. High speed internet access. Please note - the mention of any appliances and/or services within these particulars does not imply that they are in full and efficient working order.
Location
This beautiful Area of Outstanding Natural Beauty offers a fantastic opportunity for walkers, cyclists, and wildlife watchers. Kirkby Stephen is situated approximately 4 miles away and further afield are the old market towns of Kendal, Barnard Castle, Kirkby Lonsdale, Sedbergh and 40 minutes away is the Lake District National Park. Described by Alfred Wainwright as one of Cumbria’s hidden gems, Ravenstonedale is an unspoilt and picturesque village lying at the north end of the Howgill fells, within the Yorkshire Dales National Park. There is a thriving community with church, local nursery school and two well regarded public houses, one with an awardwinning restaurant. There are some superb walks in the area, with the town of Kirkby Stephen approximately 4 miles away and Sedbergh, with its renowned school, is just a short 20-minute drive, with Junction 38 of the M6 easily accessible from the property at approximately 8 miles away.
Company No: 14680051
Registered Office Address: Lakeside, Townfoot, Longtown, Carlisle CA6 6LY. Trading As: Fine & Count ry Cumbria. copyright © 2024 Fine & Country Ltd.
Directions
Travelling from the direction of J38 of the M6 motorway, follow the A685 Kirkby Stephen road to Ravenstonedale. At the second sign to Ravenstonedale, turn right and follow the road to the left into the village. Continue through the village to the Black Swan restaurant and follow the road to the right. Continue along this road and take the first right immediately before the green on your right-hand side, following the road off to the left down a narrow lane. Continue to the end of the lane and Weathertop House can be found on the left-hand side. The property can also be located by using What3words ///hindering.tripped.dizzy
Viewings:
Strictly by appointment with the sole selling agents, Fine & Country Cum bria. T: 01228 583109
Offers:
All offers should be made to the offices of the sole selling agents, Fine & Country Cumbria by email at cumbria@fineandcountry.com.
Disclaimer
These particulars, whilst believed to be accurate are set out as a general guideline and do not constitute any part of an offer or contract. Intending Purchasers should not rely on them as statements of representation of fact but must satisfy themselves by inspection or otherwise as to their accuracy. The services, systems, and appliances shown may not have been tested and has no guarantee as to their operability or efficiency can be given. All floor plans are created as a guide to the lay out of the property and should not be considered as a true depiction of any property and constitutes no part of a legal contract.
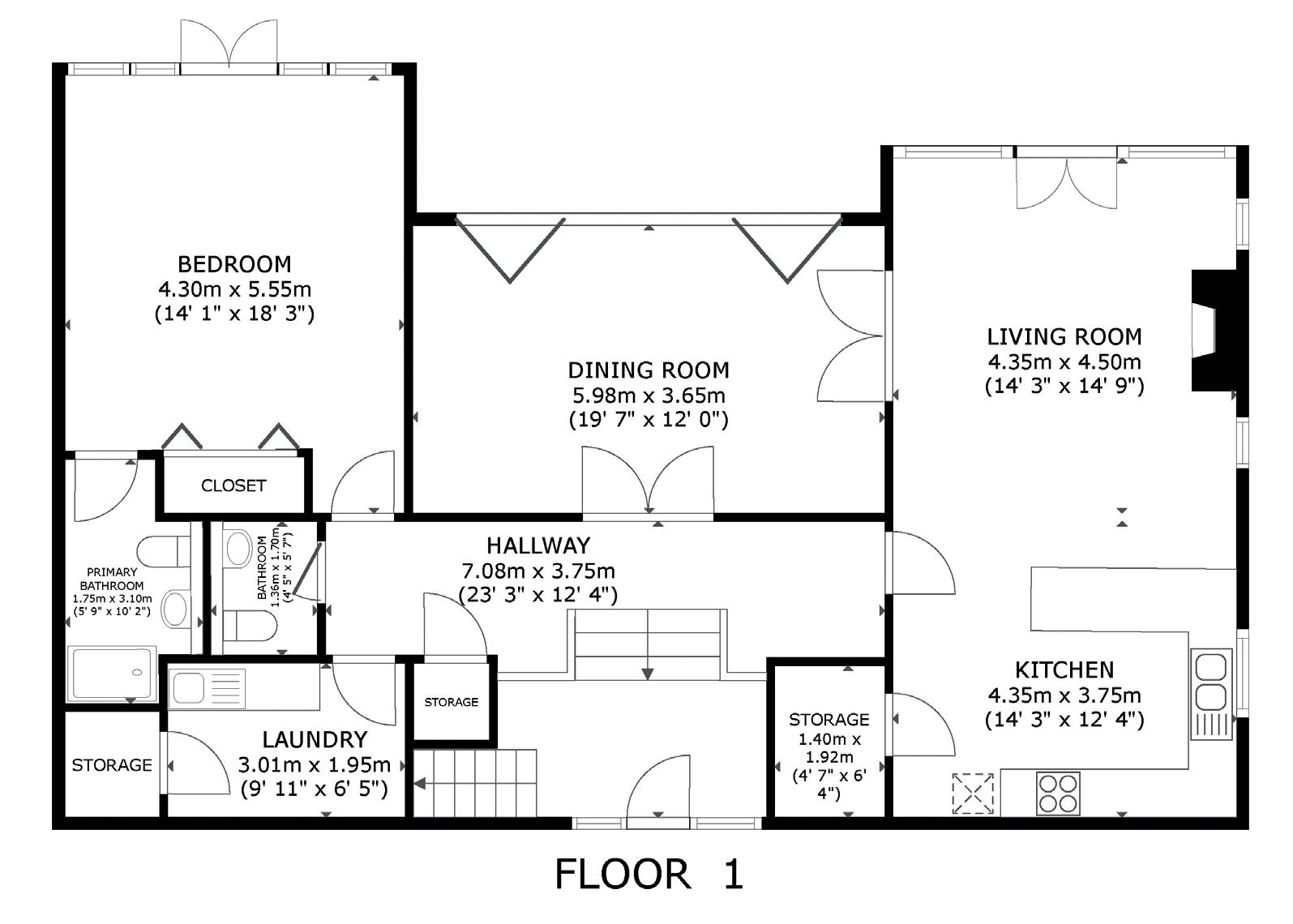


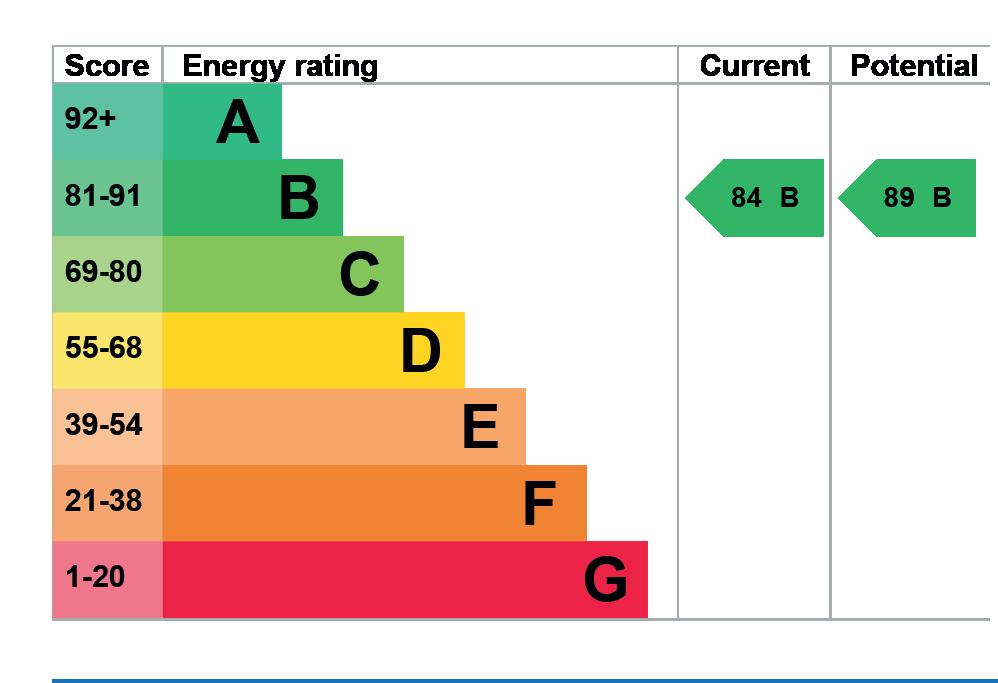
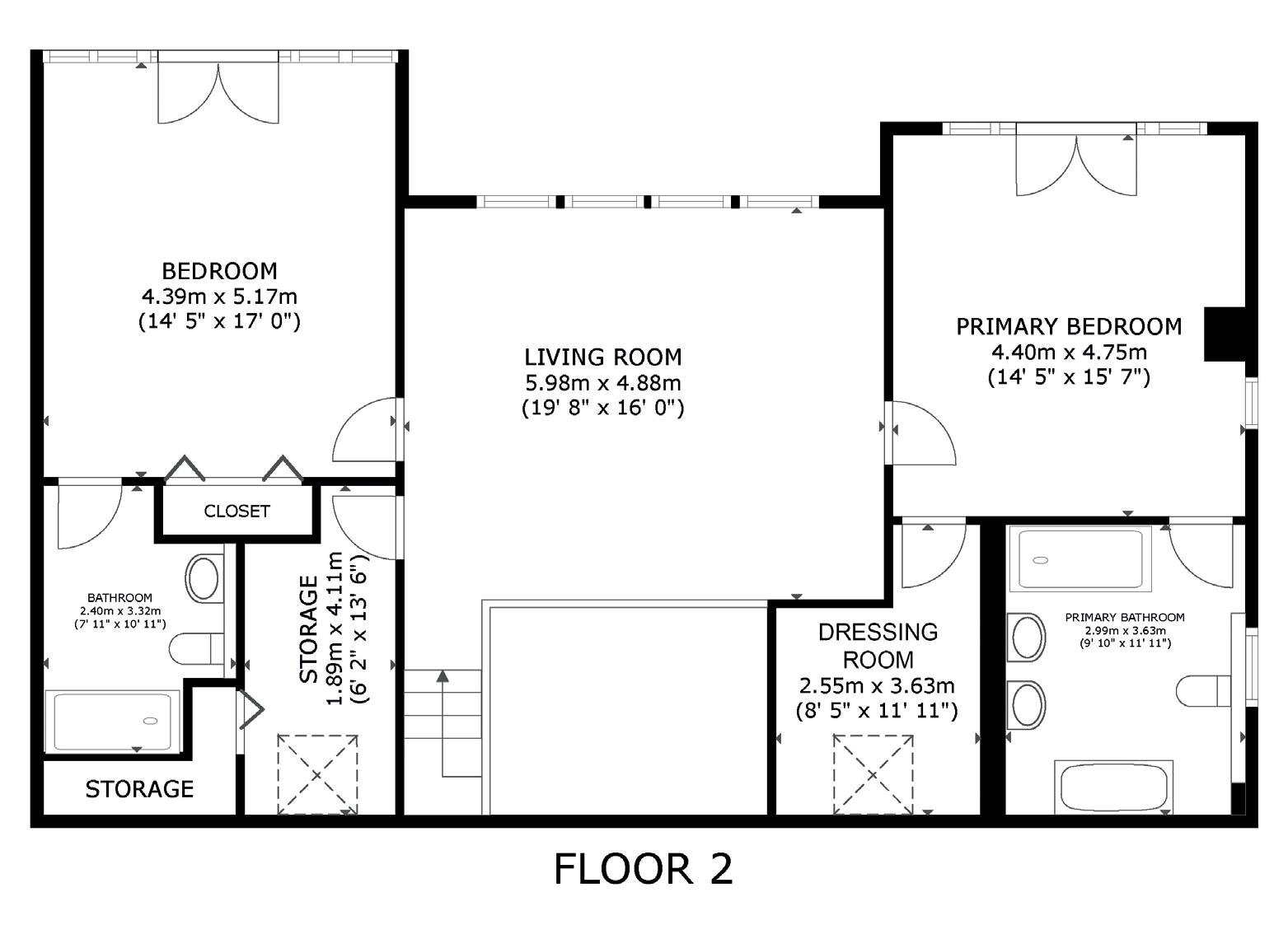
Agents notes: All measurements are approximate and for general guidance only and whilst every attempt has been made to ensure accuracy, they must not be relied on. The fixtures, fittings and appliances referred to have not been tested and therefore no guarantee can be given that they are in working order. Internal photographs are reproduced for general information and it must not be inferred that any item shown is included with the property. For a free valuation, contact the numbers listed on the brochure. Printed 15.07.2024

Fine & Country is a global network of estate agencies specialising in the marketing, sale and rental of luxury residential property. With offices in over 300 locations, spanning Europe, Australia, Africa and Asia, we combine widespread exposure of the international marketplace with the local expertise and knowledge of carefully selected independent property professionals.
Fine & Country appreciates the most exclusive properties require a more compelling, sophisticated and intelligent presentation – leading to a common, yet uniquely exercised and successful strategy emphasising the lifestyle qualities of the property.
This unique approach to luxury homes marketing delivers high quality, intelligent and creative concepts for property promotion combined with the latest technology and marketing techniques.
We understand moving home is one of the most important decisions you make; your home is both a financial and emotional investment.
With Fine & Country you benefit from the local knowledge, experience, expertise and contacts of a well trained, educated and courteous team of professionals, working to make the sale or purchase of your property as stress free as possible.
The production of these particulars has generated a £10 donation to the Fine & Country Foundation, charity no. 1160989, striving to relieve homelessness.
Visit fineandcountry.com/uk/foundation



follow Fine & Country Cumbria on Fine & Country Cumbria
50 Warwick Road, Carlisle CA1 1DN 01228 583109 | cumbria@fineandcountry.com