
Shepherds Hill
Stricklandgate | Penrith | Cumbria | CA11 7NJ


Shepherds Hill
Stricklandgate | Penrith | Cumbria | CA11 7NJ

Shepherds Hill is a fabulous, private, Georgian property in the market town of Penrith. This hidden gem dates back to 1754 and sits in a generous 0.7 acre plot. The property has been sympathetically renovated by the current owner and is beautifully styled throughout.
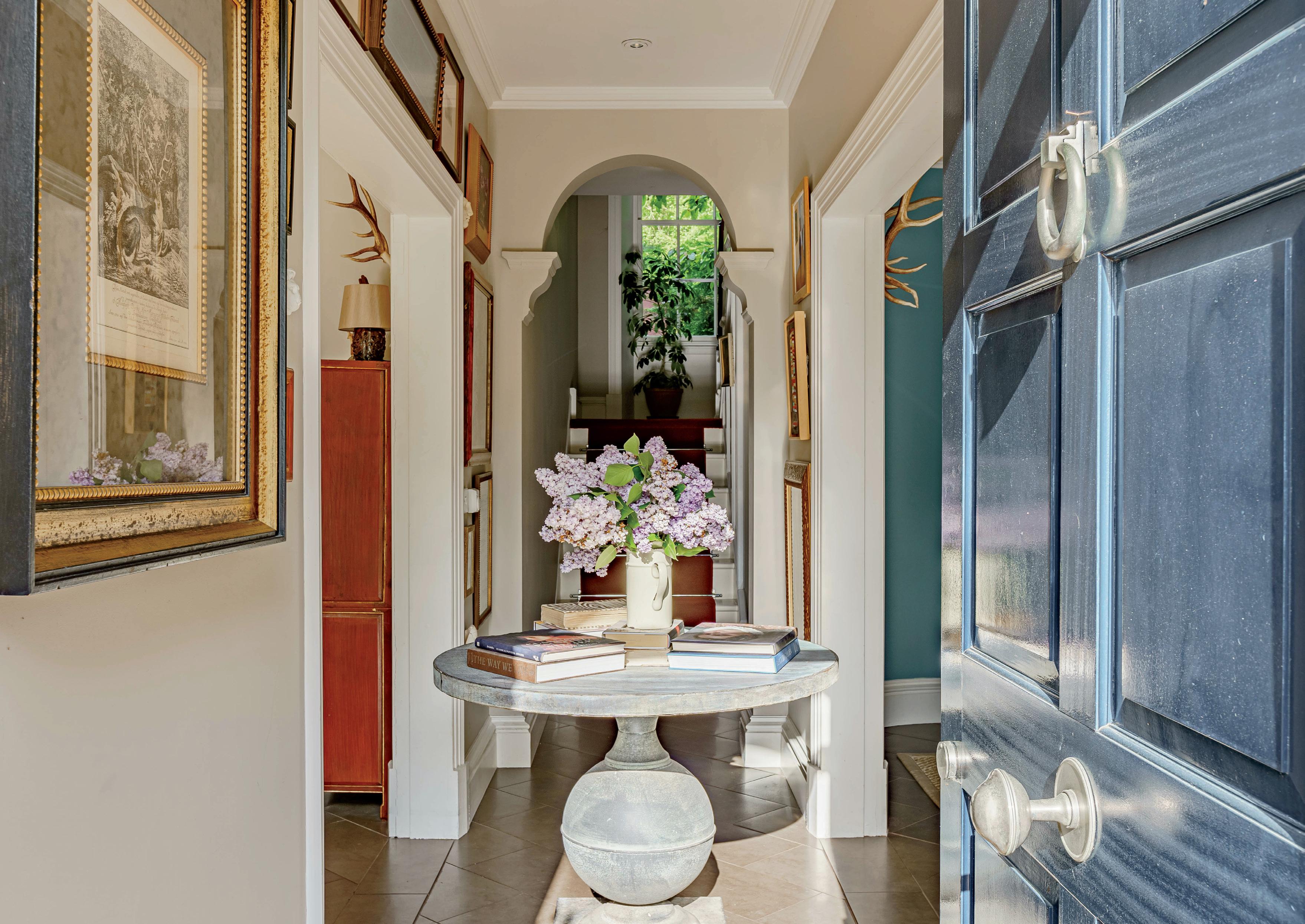
This secluded residence has a wealth of history and features some fantastic period touches. A beautiful tile floor runs throughout the entire ground floor and benefits from underfloor heating.
The kitchen is a perfect blend of traditional and contemporary design. Fitted by local interior design company, Carvetti Interiors, this striking Kitchen features solid wood cabinets, glazed storage and a solid marble top with matching sink. The chef of the house is well catered for with a top of the range, Lacanche range cooker featuring 5 gas hobs, and 3 ovens. Large sash windows offer views to the front and rear of the property and high ceilings add to the sense of grandeur. A Belfast sink offers a practical wash area to the rear of the kitchen beside a glazed door, giving access to the outdoor terrace.
A handy WC and laundry room is accessed from the kitchen and this room also features a shower and drainage to the centre of the tiled floor, making it perfect for washing your four-legged friends.
A stylish dining space in located through an original doorway and offers plenty of natural light as well as a traditional open fireplace. The room flows beautifully into one of the two living rooms. This darker, cosy space also benefits from a log burning stove for the colder months and would be a great space to enjoy a good book. The wood panelling and stone fireplace surround give a sense of quality and tradition.
The additional living space, across the hallway, offers a completely different feel. Light, colourful and stylish, it is a great space to enjoy a drink and to socialise after your meal with friend or family. This room still benefit from a fireplace but works from mains Gas allowing a simply and quick way to heat the space.
A Media / TV room is located at the rear of the property and is decorated in dark colours to add to the cinema inspired style. The room is clean and simple and makes great use of the cupboard under the stairs to store the media boxes.
At the rear of the property, the garden can also be accessed through a set of glazed patio doors. This space also gives access to an additional downstairs WC and a cupboard that houses the recently fitted boiler and heating system.
Working your way up the staircase you are greeted by a large sash window that floods the stairway with natural light and a sneak view of the greenery outside. The entire top floor features gorgeous parquet flooring, finished in a herringbone style. The first floor offers 4 double bedrooms, one of which is currently used as a dressing room.
The Primary bedroom is special. This generous, boutique, space benefits from a full wall of bespoke, solid wood, wardrobes. The dark exterior of the wardrobes is complimented beautifully by the oak interior. The Primary bedroom offers windows at each end to provide natural light and added security. A fantastic ensuite with floor to ceiling tiles, boasts a beautiful Victorian style bathroom suite as well as a sperate bath and shower.
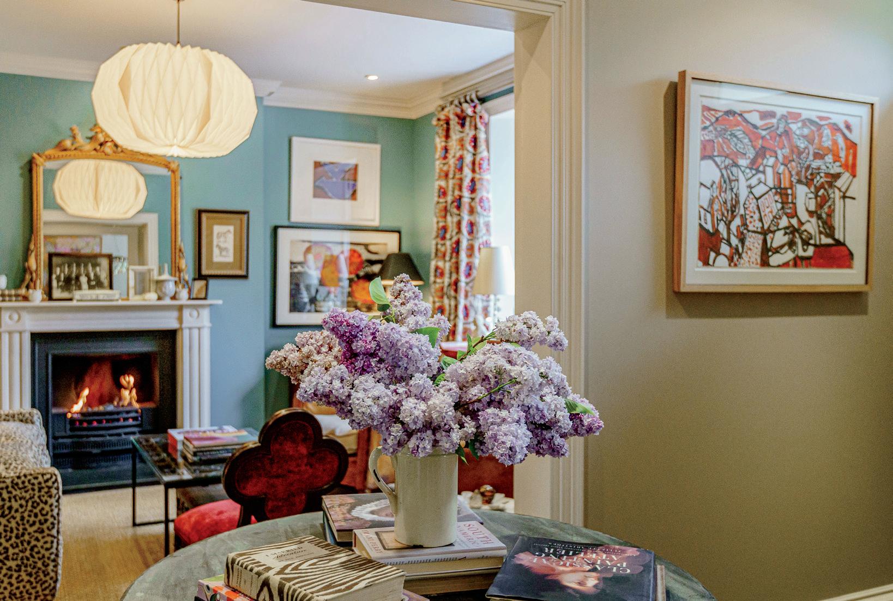

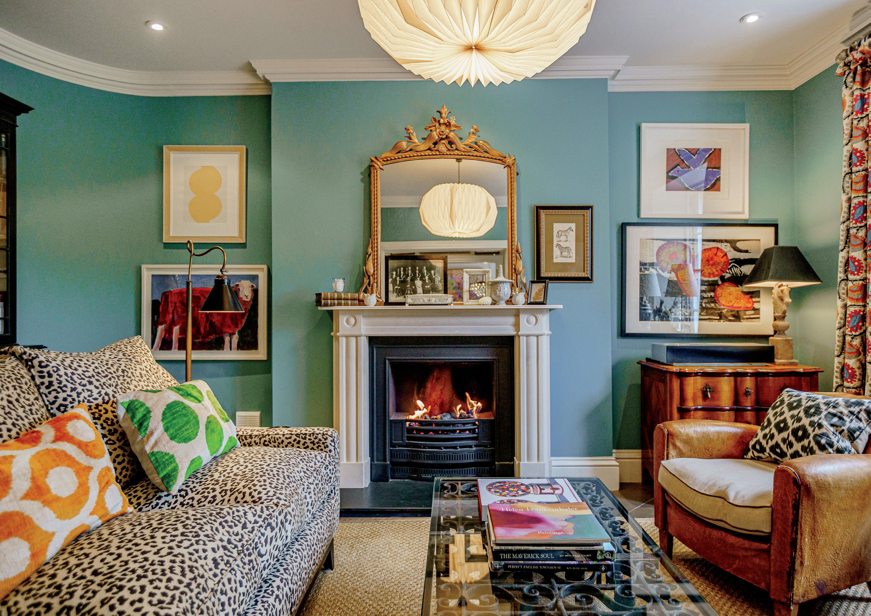


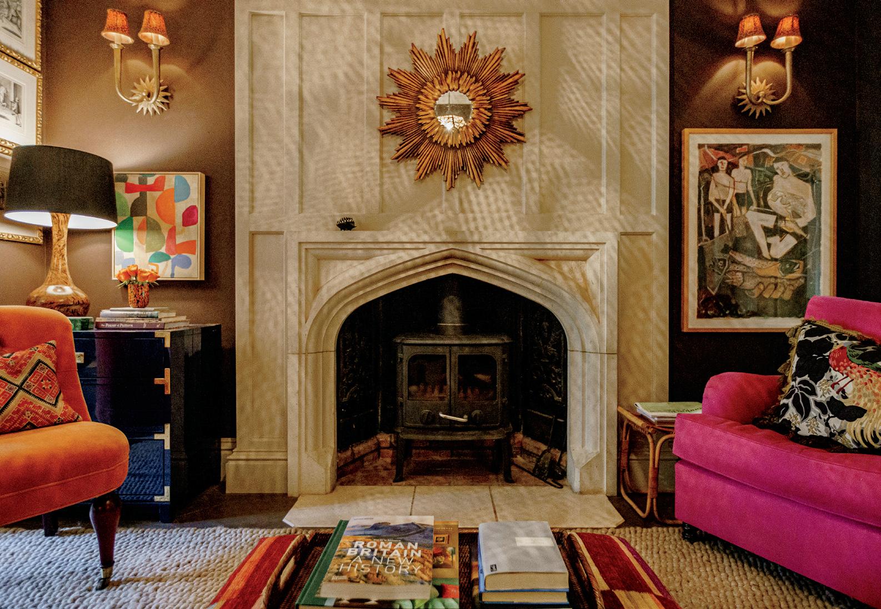




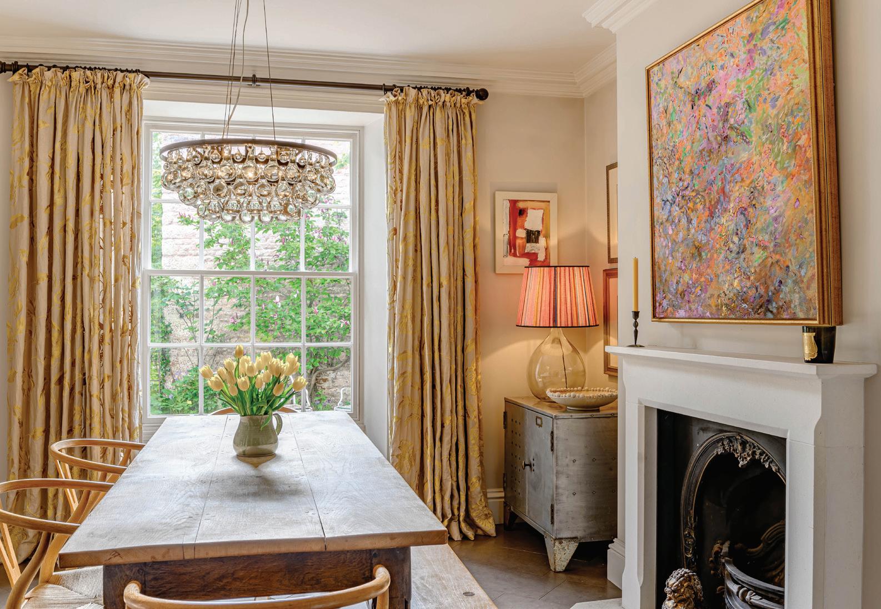


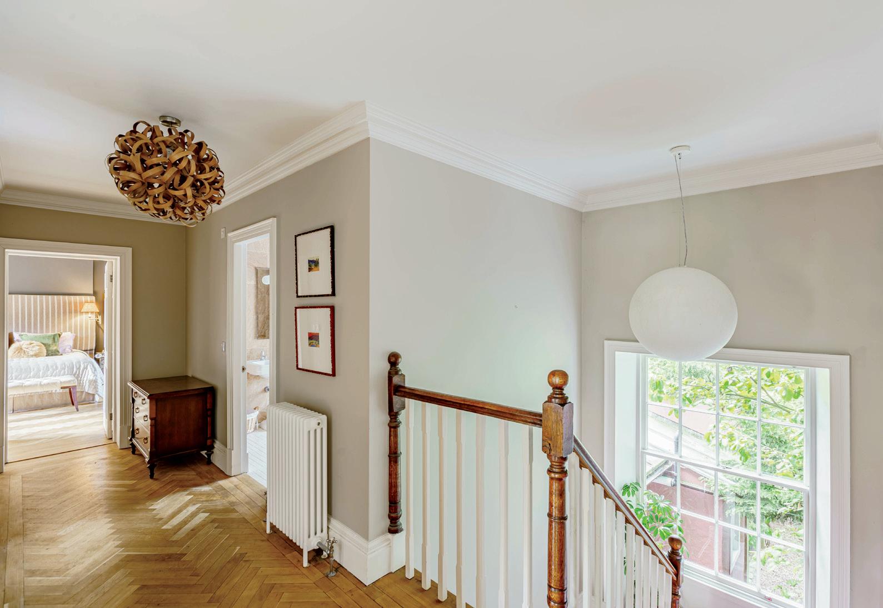





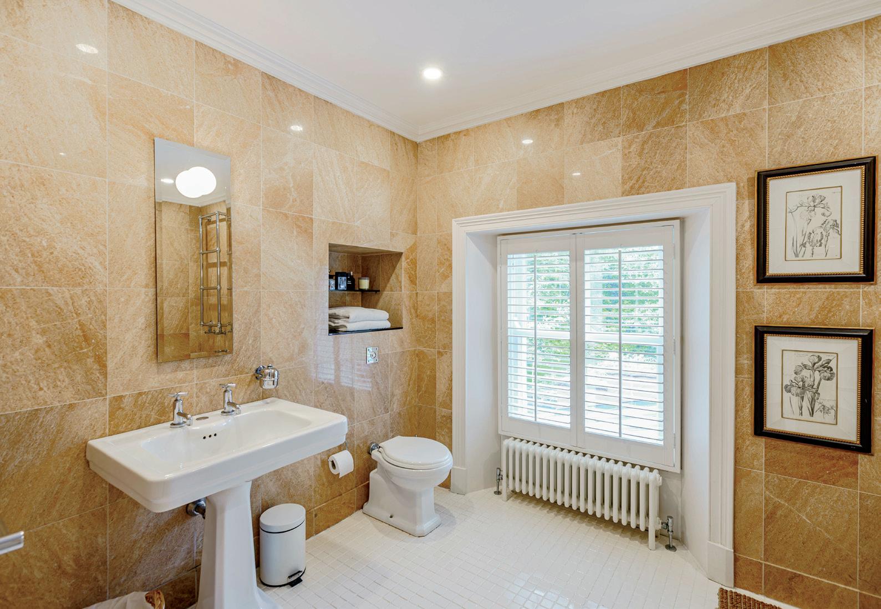
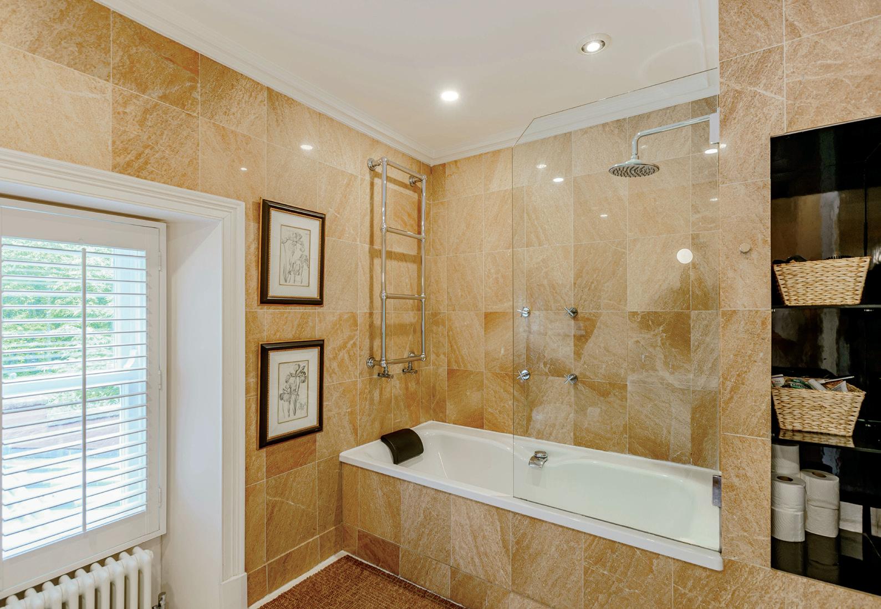
A traditional stone barn sits to the front of the property. This barn also dates to 1754 and is the home of the former Penrith based brewery, Glasson’s. This fantastic, historic building offers so much more on the inside and holds a wealth of history. The original kiln is still intact and the barn itself is divided into several sections which would make a great base to run a business from. With the right planning applications, this could also be utilised to bring in a revenue for the new owner. The barn has its own access from the front of the property and would work perfectly as a garage space. Shepherds hill is accessed via Watson terrace via a secure, electric roller gate.
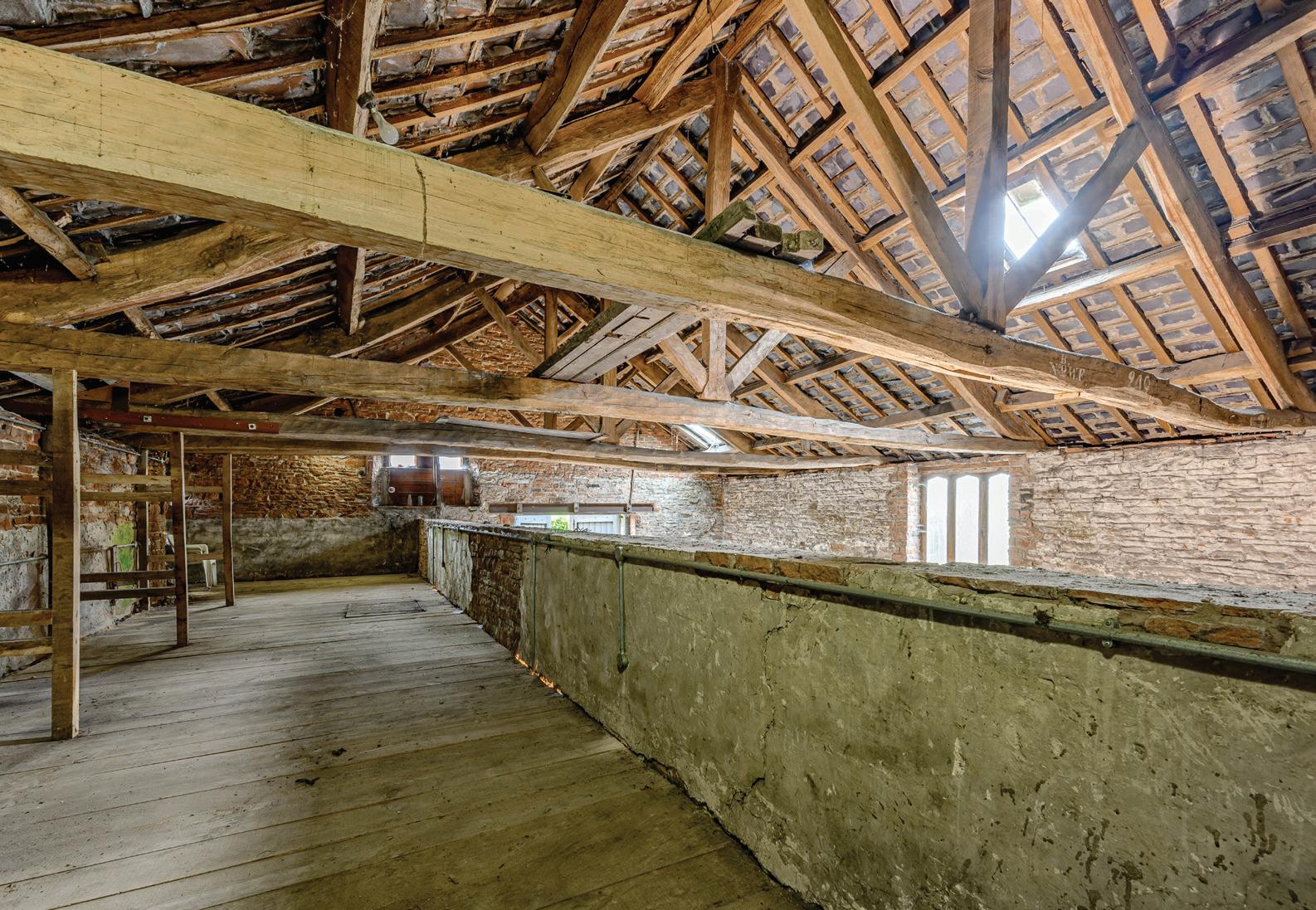
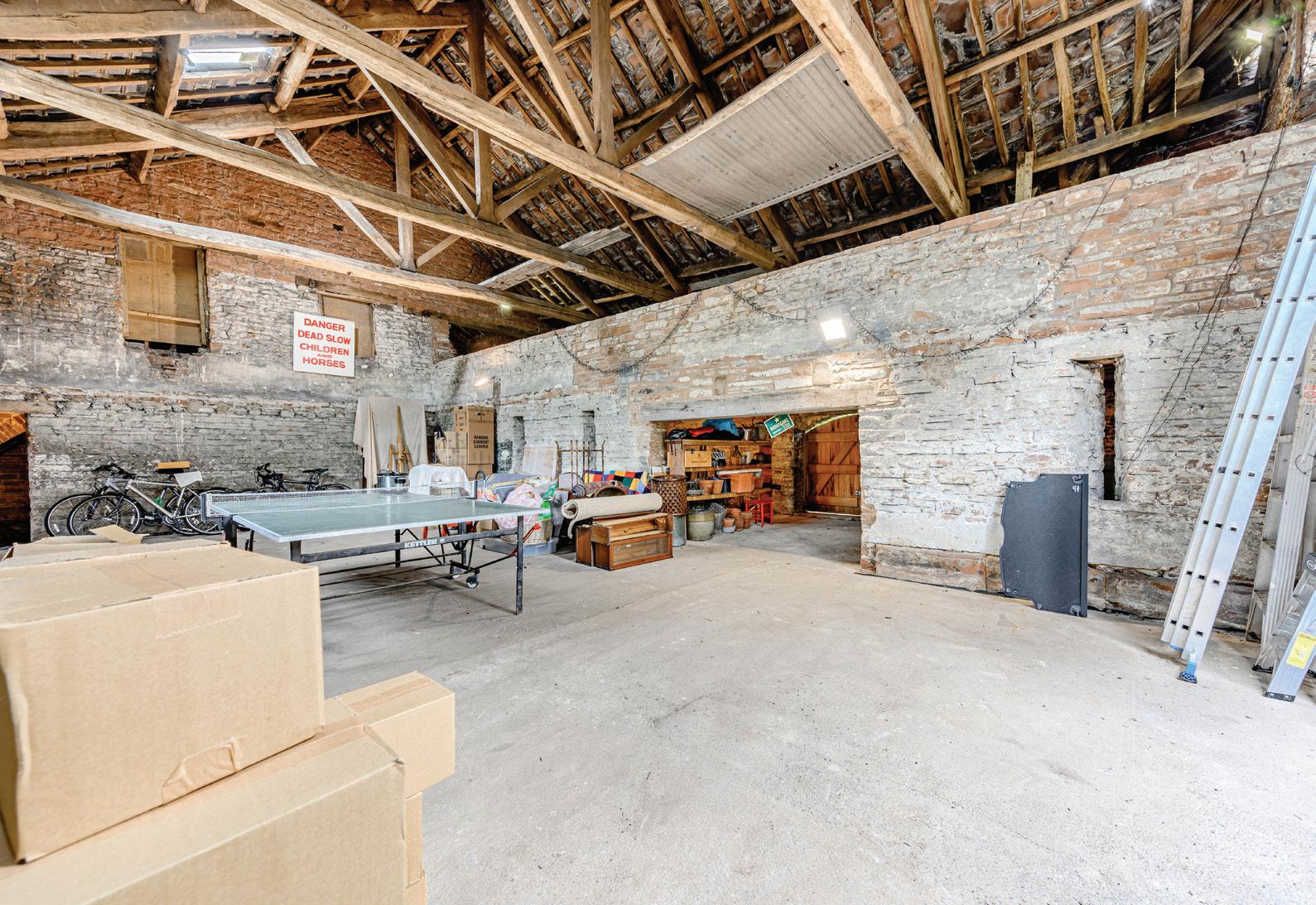

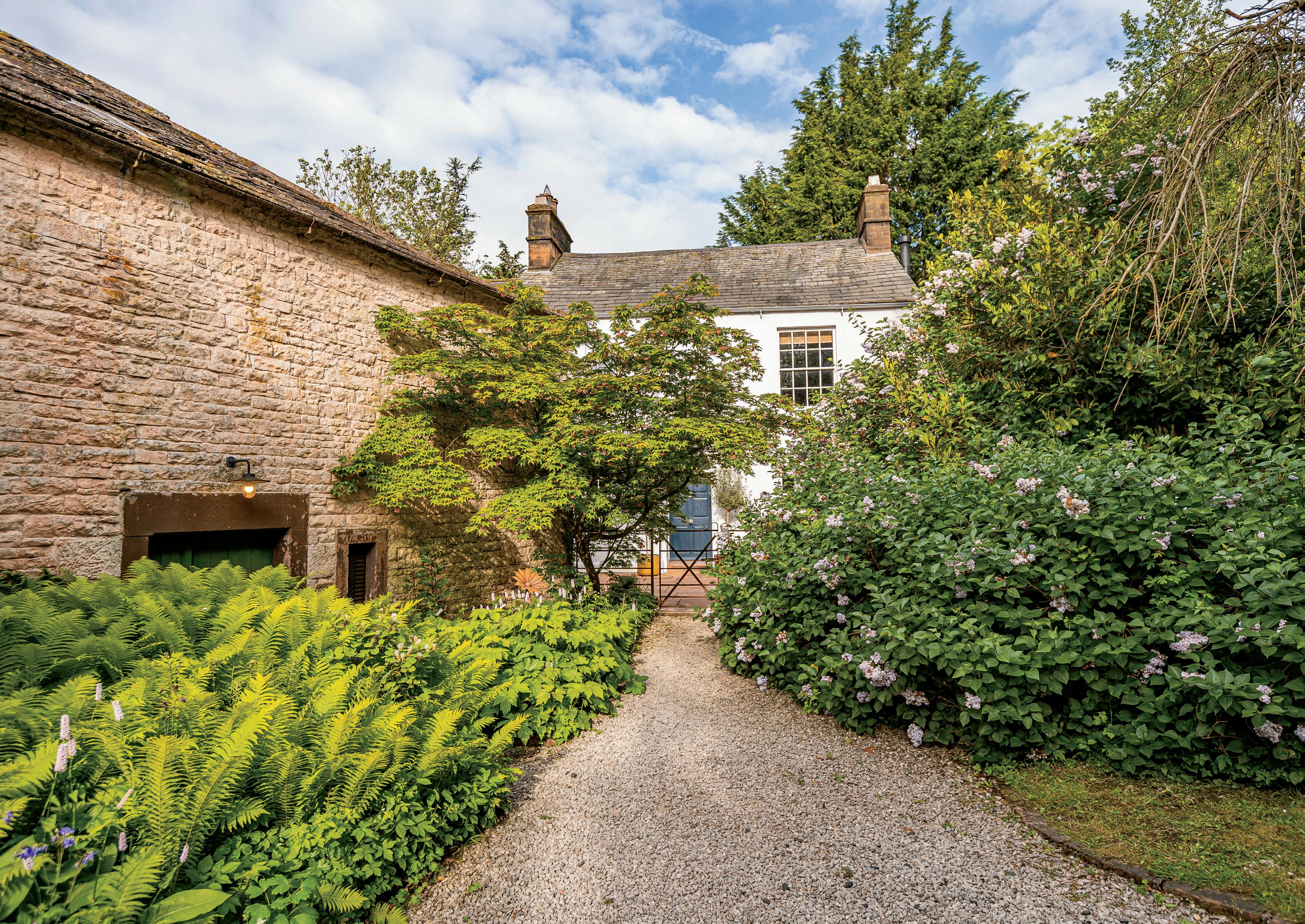
Shepherds Hill has as much to offer outside, surrounded by mature plants with a fantastic, private and secure lawn. The trees around the property add privacy. To the rear of the property a fabulous terrace and pergola offers somewhere to enjoy alfresco dining. A spacious driveway, complete with turning circle offers room for several cars and is secure.


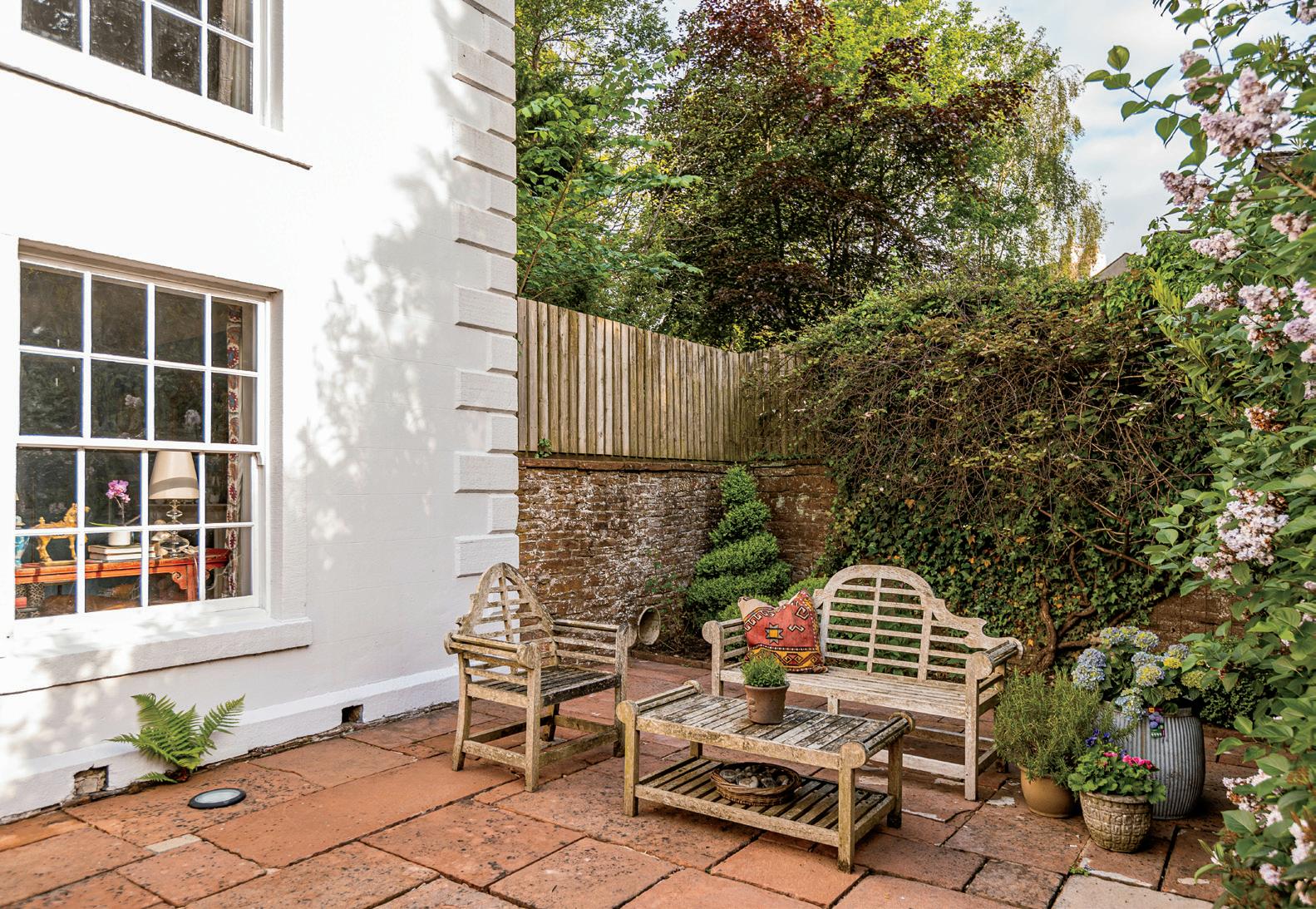

Services
Tenure Freehold Council tax Band F
EPC D
Local Authority is Cumberland Council.
Location
The historic market town of Penrith is the shopping, business and social centre of Eden District. With easy access to the beautiful Eden Valley, the Pennines and Lake District.
You truly are at the heart of Cumbria. The town is bursting with independent businesses from butchers, cafe, pubs, cinema, and shops as well as premium supermarket Booths.
Transport links are fantastic as you are located just off the M6 and A66 plus the train station is located close by. All amenities are a short walk from this property.
Viewings:
Strictly by appointment with the sole selling agents, Fine & Country North Cumbria. T: 01228 583109
Offers:
All offers should be made to the offices of the sole selling agents, Fine & Country North Cumbria by e-mail at cumbria@fineandcountry.com.
Disclaimer
These particulars, whilst believed to be accurate are set out as a general guideline and do not constitute any part of an offer or contract. Intending Purchasers should not rely on them as statements of representation of fact, but must satisfy themselves by inspection or otherwise as to their accuracy. The services, systems, and appliances shown may not have been tested and has no guarantee as to their operability or efficiency can be given. All floor plans are created as a guide to the lay out of the property and should not be considered as a true depiction of any property and constitutes no part of a legal contract.
Company No: 09714713
Registered Office Address: Lakeside, Townfoot, Longtown, Carlisle CA6 6LY. Trading As: Fine & Count ry North Cumbria.
copyright © 2024 Fine & Country Ltd.
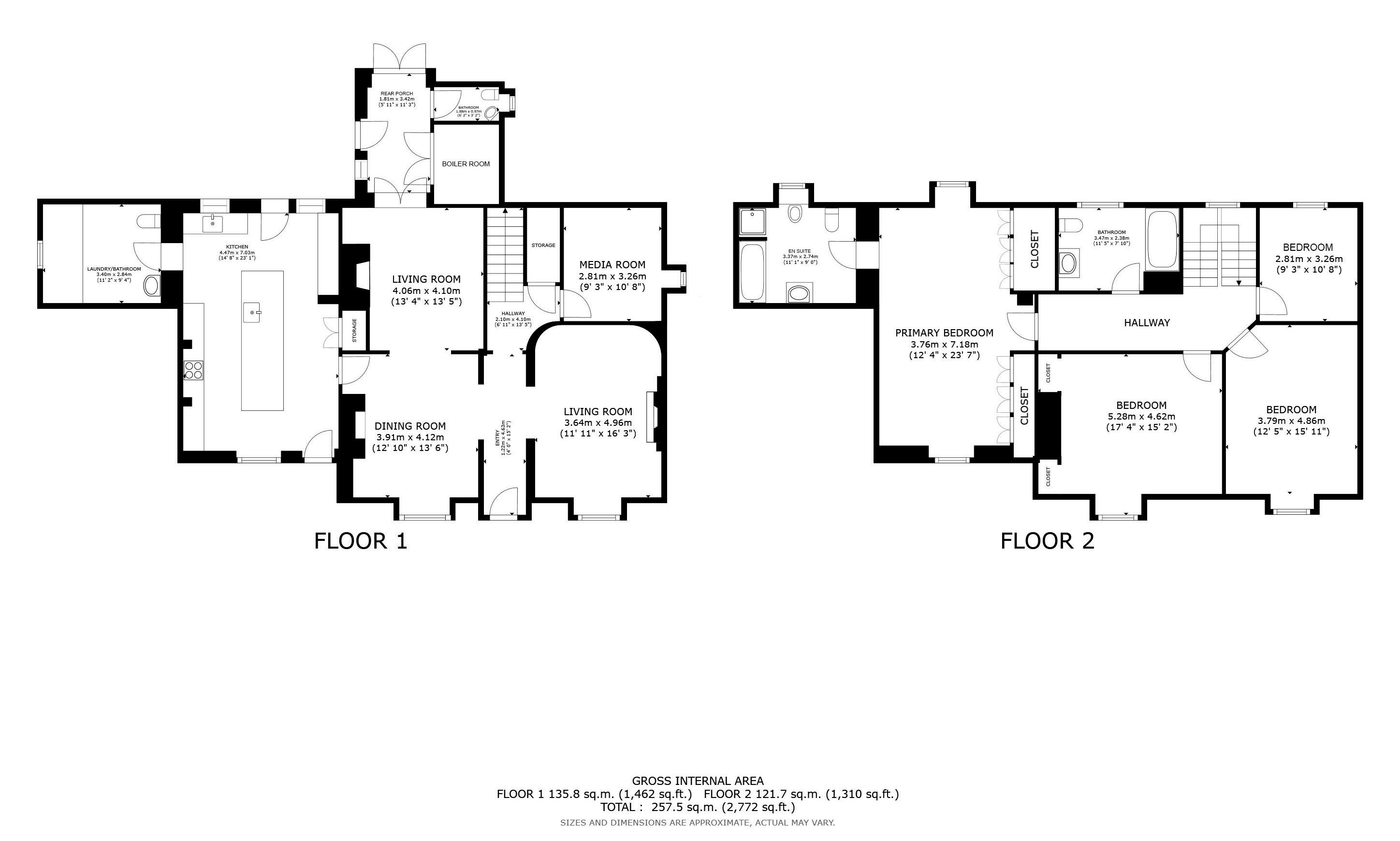

Agents notes: All measurements are approximate and for general guidance only and whilst every attempt has been made to ensure accuracy, they must not be relied on. The fixtures, fittings and appliances referred to have not been tested and therefore no guarantee can be given that they are in working order. Internal photographs are reproduced for general information and it must not be inferred that any item shown is included with the property. For a free valuation, contact the numbers listed on the brochure. Printed 07.06.2024

Fine & Country is a global network of estate agencies specialising in the marketing, sale and rental of luxury residential property. With offices in over 300 locations, spanning Europe, Australia, Africa and Asia, we combine widespread exposure of the international marketplace with the local expertise and knowledge of carefully selected independent property professionals.
Fine & Country appreciates the most exclusive properties require a more compelling, sophisticated and intelligent presentation – leading to a common, yet uniquely exercised and successful strategy emphasising the lifestyle qualities of the property.
This unique approach to luxury homes marketing delivers high quality, intelligent and creative concepts for property promotion combined with the latest technology and marketing techniques.
We understand moving home is one of the most important decisions you make; your home is both a financial and emotional investment.
With Fine & Country you benefit from the local knowledge, experience, expertise and contacts of a well trained, educated and courteous team of professionals, working to make the sale or purchase of your property as stress free as possible.
FINE & COUNTRY
The production of these particulars has generated a £10 donation to the Fine & Country Foundation, charity no. 1160989, striving to relieve homelessness.
Visit fineandcountry.com/uk/foundation


follow Fine & Country Cumbria on Fine & Country Cumbria
50 Warwick Road, Carlisle CA1 1DN 01228 583109 | cumbria@fineandcountry.com