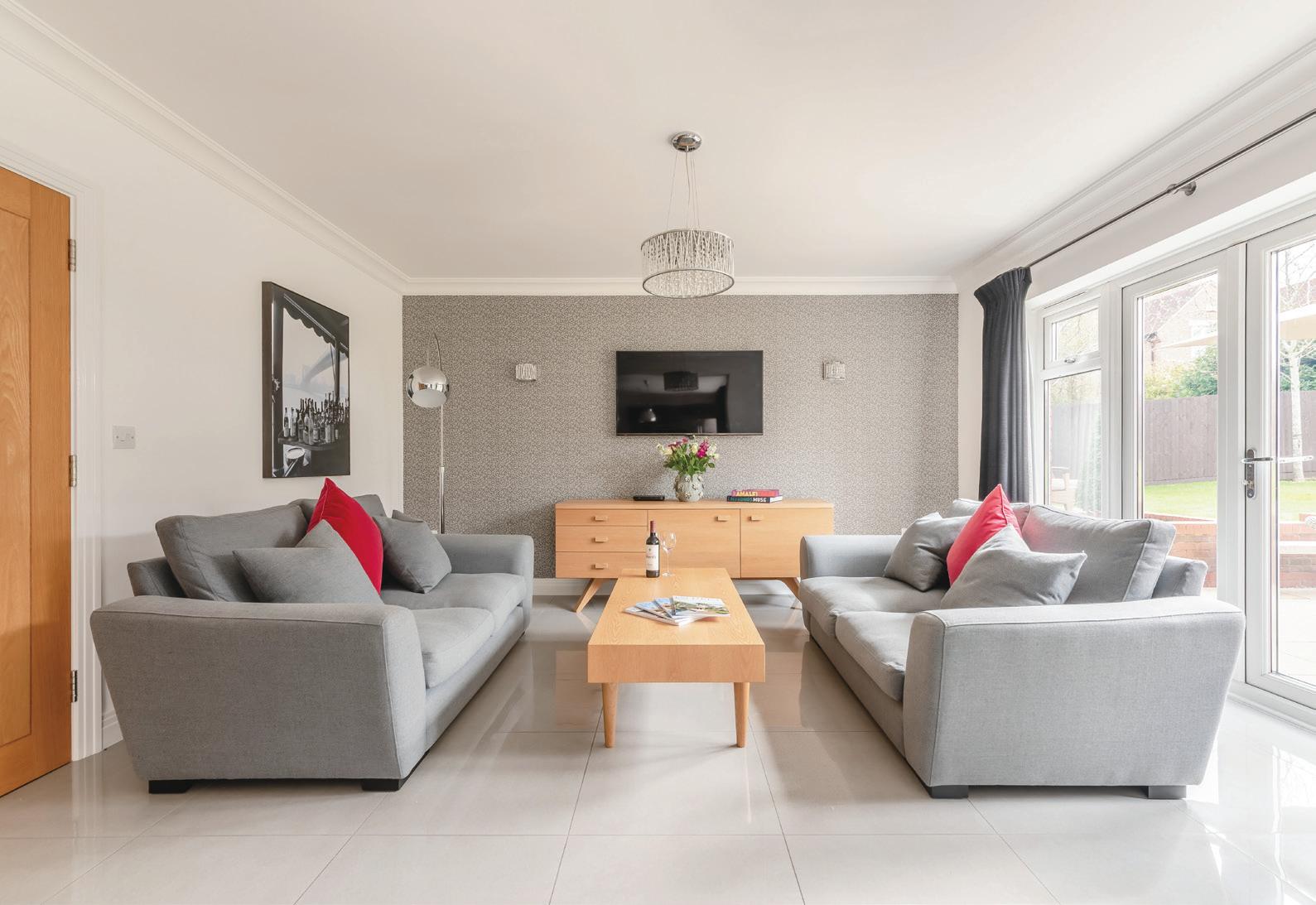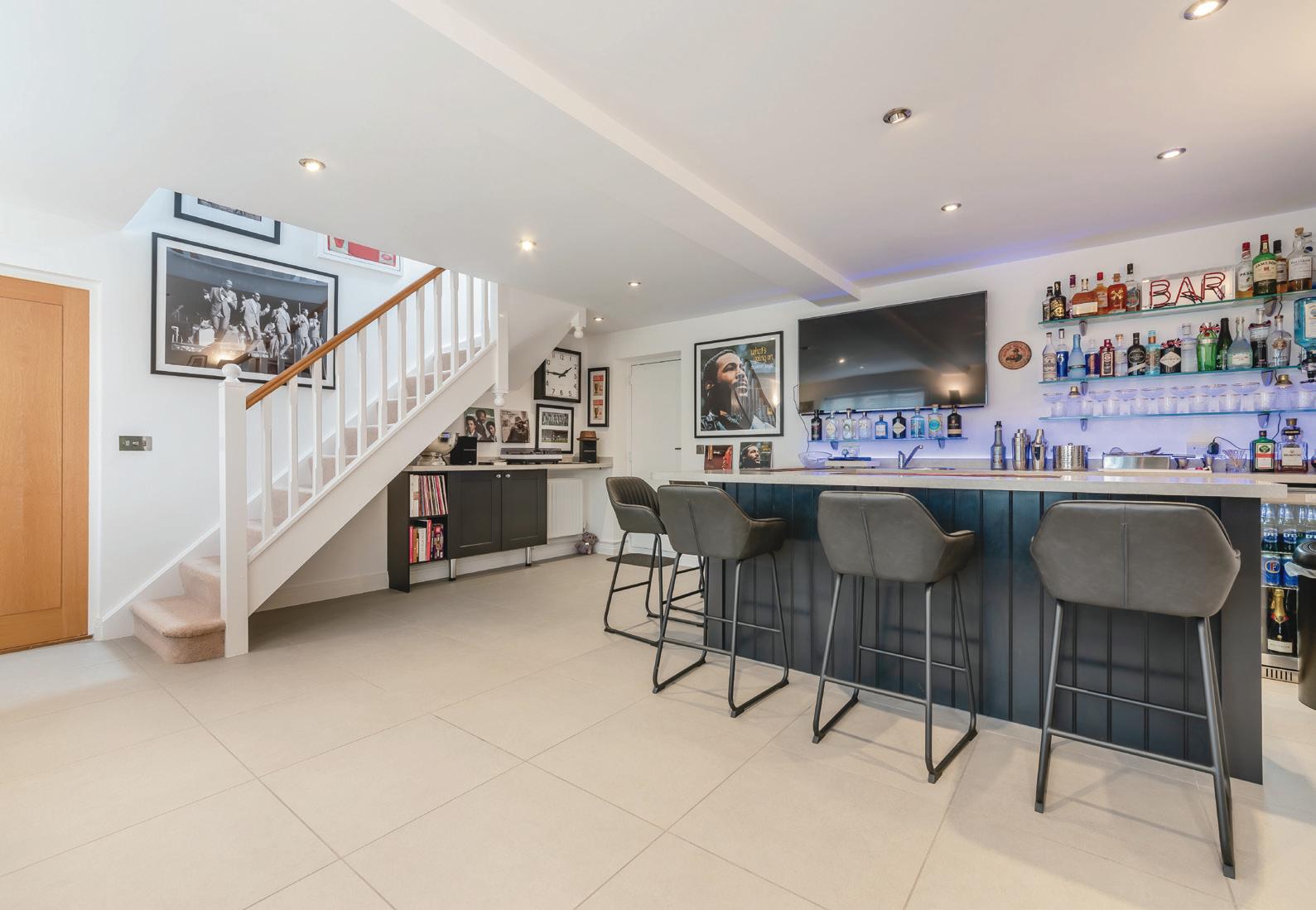

MAPLE HOUSE
A superb, detached home, in a highly desirable location.

GROUND FLOOR
Upon entry, you are greeted by a bright welcoming entrance hall with herringbone timber floor. The hub of this home is to the rear of the property where we find a large, light-filled, open-plan kitchen, living and dining space, with central island and doors leading to the patio and garden – ideal for entertaining.
In addition to a formal lounge and a study, the property also benefits from a further entertaining space (currently used as a bar), with a large double bedroom and ensuite shower room above. This area could easily be reconfigured for use as guest accommodation or as an annexe, with its own entrance and patio area




SELLER INSIGHT
We bought this house from brand new and we were impressed with the high quality and finish of the build that Rectory Homes had achieved,” say the owners of Maple House. “The house is spacious and although we liked the original layout we could see that we could enhance it further by creating a large open plan kitchen, which has become the hub of the home. We also converted the loft to create a large bedroom suite and built a new garage so that we could convert the original garage into an entertainment room with bedroom and bathroom above. In addition, we put herringbone flooring into hall and study and updated the cloakroom. During our time here we have continually updated the decor to maintain a stunning home that we are really proud of.”
“Our favourite room is the kitchen/family area where we spend most of our time,” the owners continue. “It is a very light room thanks to the two sets of doors. We enjoy cooking and the open layout allows us to socialise while preparing a meal. The island is a great space for food prep, eating, and chatting about the day over a coffee, while the dining area provides a good space for larger family groups and friends to share a meal. The sofas provide a comfortable area to chill out, read or watch TV. We love entertaining and our home is perfect for this – we have had many celebrations over the years including Christmases, birthday parties, race nights, quiz nights and watching sporting events with families and friends. We have lots of bedrooms so there is plenty of space for guests to stay over, too.”
Outside, the sunny, low-maintenance garden serves as an extension of the indoor living and entertaining spaces. “The garden is sunny all afternoon, with space to enjoy the sunshine as well as trees to provide shade on the lawn,” the owners say. “There is a large patio which has been ideal for enjoying family meals as well as hosting events. To the side of the house is another generous area for barbecues, al fresco dining and socialising.”
The local area has much to offer, too. “We have the best of both worlds here,” say the owners. “There are good links to the A34/M4 as well as a bus stop towards the city only a few minutes’ walk away, yet we are also within easy walking distance of open countryside. There is a range of shops just down the road in Botley which include Tesco, The Coop, a chemist, a delicatessen, butcher, newsagent, beauty salon and others, which is very convenient. Larger stores such as Waitrose, Aldi, Home Bargains and Currys are also just 5 minutes’ drive away. There are two Peach Pubs close by in North Hinksey and Cumnor, both serving excellent food. Further, access is great both for local schools and those in North Oxford.”*

* These comments are the personal views of the current owners and are included as an insight into life at the property. They have not been independently verified, should not be relied on without verification and do not necessarily reflect the views of the agent.







FIRST FLOOR
There are five generous bedrooms on the first floor, all have fitted wardrobes, with one of the bedrooms presently being used as a dressing room. Two of the bedrooms have ensuite facilities and there is also a separate family bathroom on this level.







SECOND FLOOR
The principal bedroom is on the second floor and benefits from fitted wardrobes, a well-appointed bathroom with separate shower, and views towards the ‘dreaming spires’ of Oxford.




OUTSIDE
To the front of the property there is a gravel driveway providing ample parking for several vehicles, which leads to the double garage. To the rear a paved patio area, ideal for outdoor dining, extends to the neatly landscaped garden, which is secure on all sides and mainly laid to lawn.




LOCATION
Situated on the western outskirts of Oxford, approximately two miles from the city centre, and with convenient access to the A34 leading to both the M4 and M40 motorways.
Communications by rail are excellent, with mainline services available from Oxford, Oxford Parkway or Didcot Parkway.
For local amenities, nearby Botley has a modern shopping centre, and the property is well located for access to the popular schools in Oxford and Abingdon.
Leisure and sporting facilities can be found at nearby Hinksey Heights Golf Club, Frilford Heath Golf Club (54 holes), Farmoor Reservoir for watersports and there are numerous well-regarded tennis and cricket clubs close-by. For those who enjoy the outdoors, there are lovely walks between the property and neighbouring Boars Hill.







INFORMATION
Services, Utilities & Property Information
Utilities – Mains water & drainage, mains electric, mains gas. Central heating via gas-fired combination boiler.
Mobile Phone Coverage – 4G and 5G mobile signal is available in the area we advise you to check with your provider.
Broadband Availability - Superfast Broadband Speed is available in the area, with predicted highest available download speed 136 Mbps and highest available upload speed 20 Mbps
Special Note – There are two 5-bed luxury detached homes currently under construction on the opposite side of Yarnells Hill from Maple House. Interested buyers should contact the developer, Sweetcroft Homes, for an estimated completion date.
Tenure – Freehold
Directions – Postcode: OX2 9BG, What3Words: unity.park.trucks
Local Authority: Vale of White Horse
Council Tax Band: G (£3,902)
Viewing Arrangements
Strictly via the vendors sole agents Fine & Country on Tel Number: 01865 953244
Website For more information visit F&C Microsite Address
Opening Hours:
Monday to Friday - 9.00 am - 5.30 pm
Saturday - 9.00 am - 4.30 pm
Sunday - By appointment only




Agents notes: All measurements are approximate and for general guidance only and whilst every attempt has been made to ensure accuracy, they must not be relied on. The fixtures, fittings and appliances referred to have not been tested and therefore no guarantee can be given that they are in working order. Internal photographs are reproduced for general information and it must not be inferred that any item shown is included with the property. For a free valuation, contact the numbers listed on the brochure.

FINE & COUNTRY
Fine & Country is a global network of estate agencies specialising in the marketing, sale and rental of luxury residential property. With offices in over 300 locations, spanning Europe, Australia, Africa and Asia, we combine widespread exposure of the international marketplace with the local expertise and knowledge of carefully selected independent property professionals.
Fine & Country appreciates the most exclusive properties require a more compelling, sophisticated and intelligent presentation –leading to a common, yet uniquely exercised and successful strategy emphasising the lifestyle qualities of the property.
This unique approach to luxury homes marketing delivers high quality, intelligent and creative concepts for property promotion combined with the latest technology and marketing techniques.
We understand moving home is one of the most important decisions you make; your home is both a financial and emotional investment. With Fine & Country you benefit from the local knowledge, experience, expertise and contacts of a well trained, educated and courteous team of professionals, working to make the sale or purchase of your property as stress free as possible.


KERR DRUMMOND
PARTNER AGENT
Fine & Country
07869 260254
kerr.drummond@fineandcountry.com
I am a property expert with a background in luxury interior design and property TV.
I was born in Glasgow, but I grew up in Standlake, West Oxfordshire and went to school in Oxford. After leaving education I worked as an interior designer, eventually opening my own studio in Summertown, North Oxford.
It was whilst working in the world of interiors that I was head-hunted for a role in television. First as designer and co-presenter on ‘Kitchen SOS’ and then, more recently, as the lead-presenter on ‘Coast v Country’, the popular daytime property series on Channel 4. Across five series I helped hundreds of buyers find their dream home.
I now live in the countryside near Banbury with my wife Dani and our wirehaired vizsla Ghillie. I am delighted to have partnered with Fine & Country Oxfordshire to showcase all that this wonderful county has to offer
I have a passion for property and consider myself an honest and reliable professional as well as a skilled negotiator who is committed to achieving the best result for my clients.
THE
The production of these particulars has generated a £10 donation to the Fine & Country Foundation, charity no. 1160989, striving to relieve homelessness.
Visit
fineandcountry.com/uk/foundation


follow Fine & Country Oxford on Fine & Country Prama House, 267 Banbury Road, Summertown, Oxford OX2 7HT
Tel: 07869 260254
| kerr.drummond@fineandcountry.com
