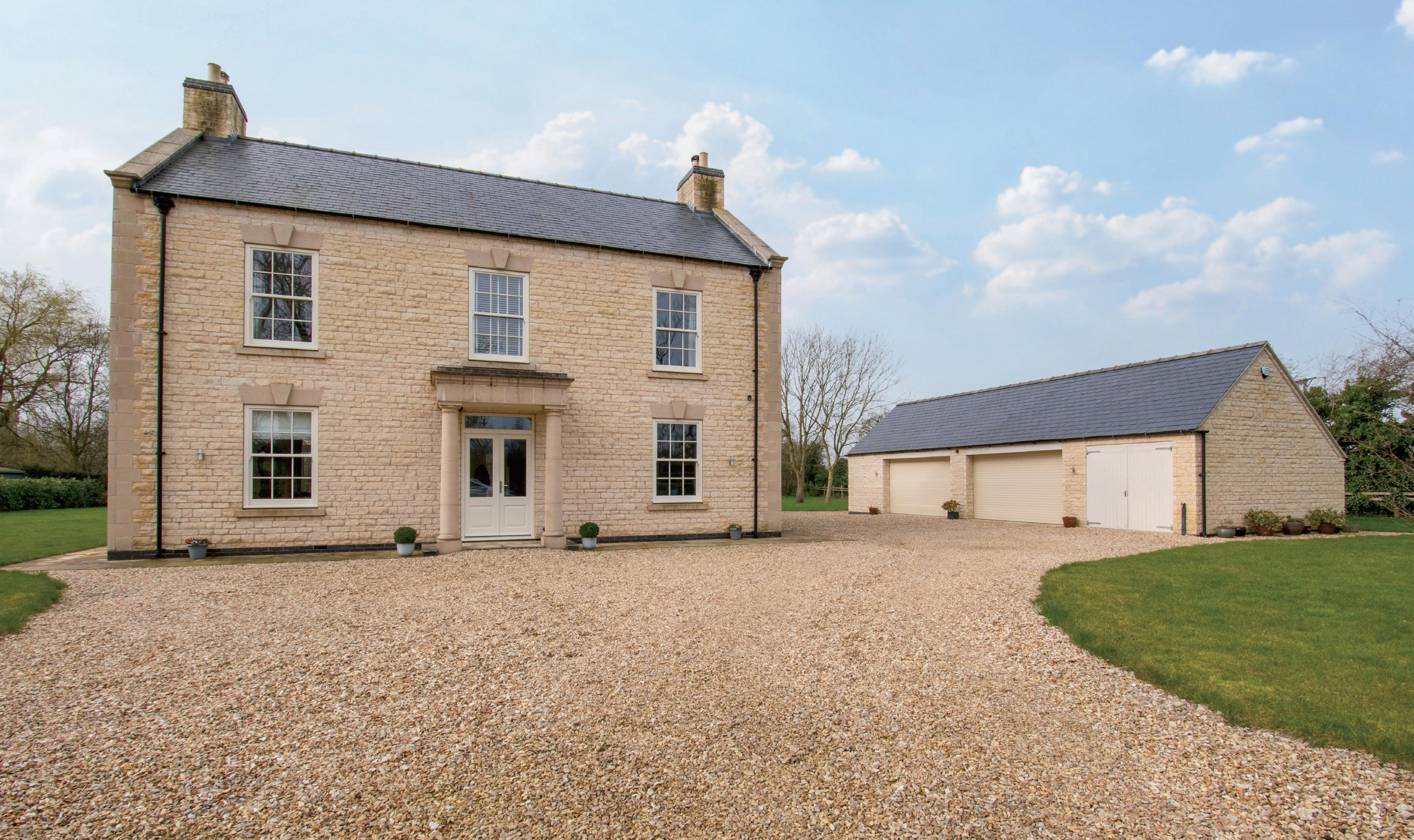

LIMESTONE HOUSE
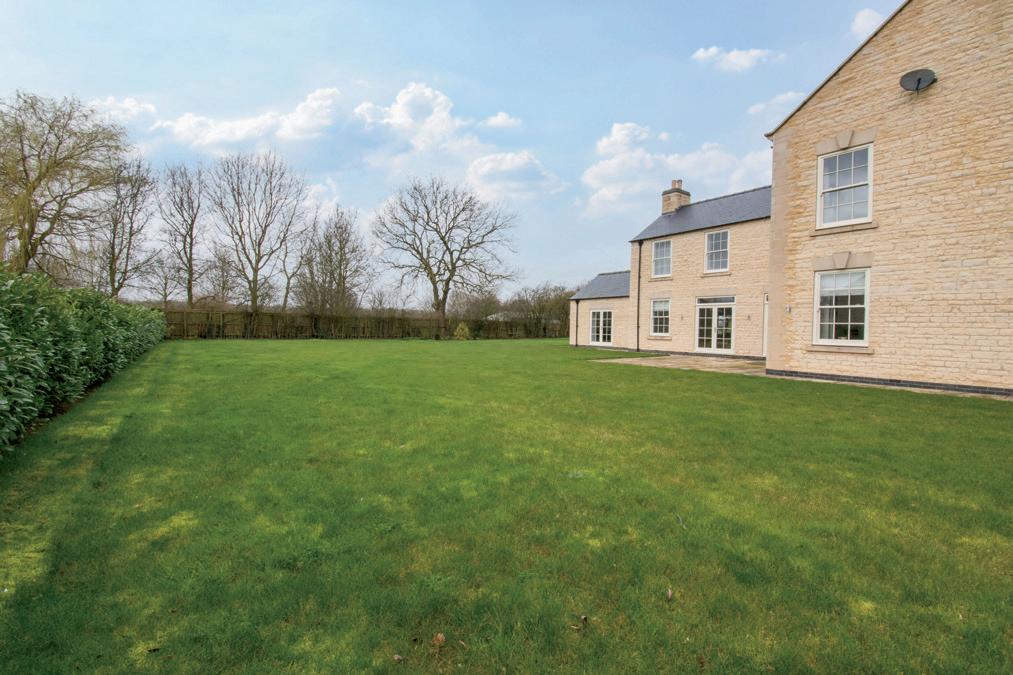
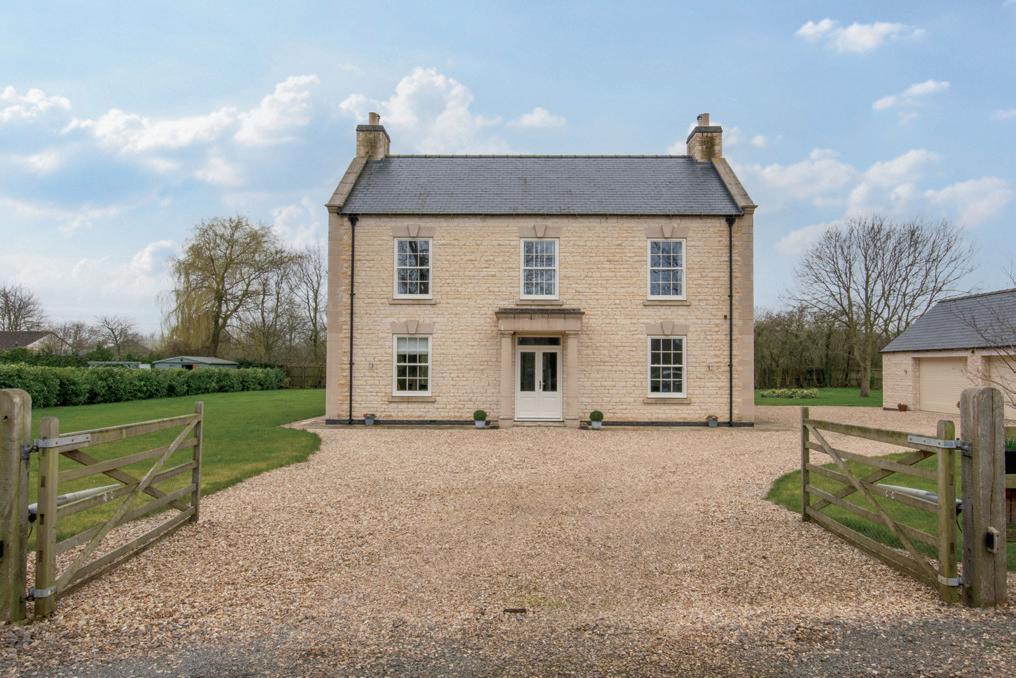
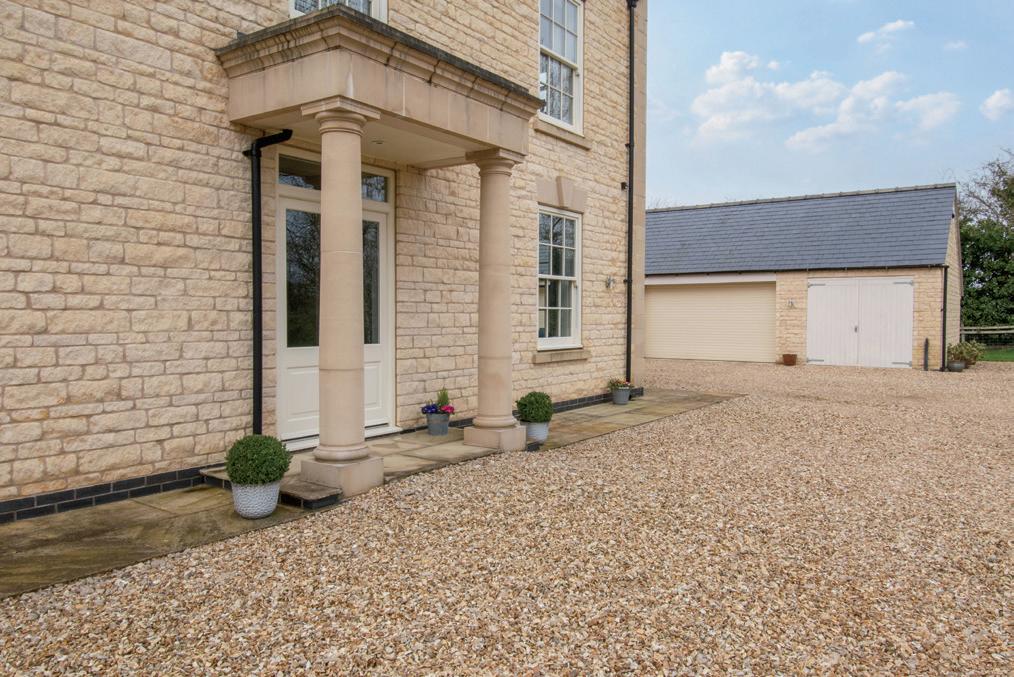
Limestone House is a quality home to aspire to, the first impression on approach is of a high-quality home with a vibe of relaxed grandeur. Located off a quiet lane benefitting from views across garden land and countryside the property is set deep into the plot with landscaped grounds of circa three quarters of an acre. Once inside the owner’s taste of simple elegance runs throughout, enhancing the generous stylish living space.
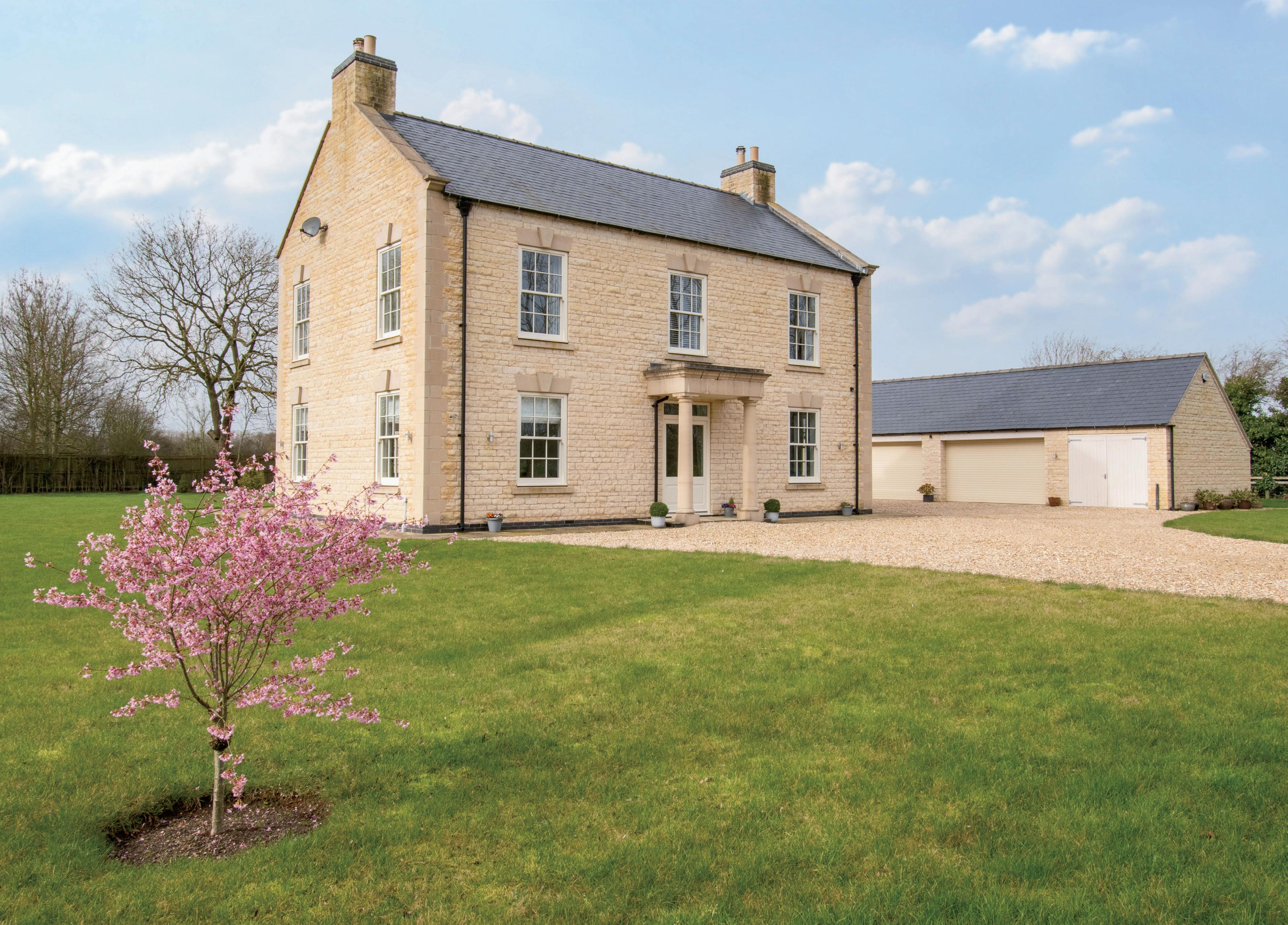
AGENTS OPINION
It is so rare to find a modern stone-built home of the generous proportions of Limestone House. I instantly felt that no expense had been spared in the build. When I was welcomed inside, the quality was instantly apparent. The design of the house ensures that natural light flows through all of the living areas which has been enhanced by the vendor with a choice of light tasteful decor throughout. After walking through the house and then appreciating the outside space, I sat in the sitting area of the stunning open plan Krantz kitchen with a lovely freshly made cup of coffee and appreciated the relaxing lifestyle this beautiful home offers and only arou nd a twenty-minute drive to Lincoln.
GRAHAM FOULGER SALES DIRECTORLOCATION
The village of Owmby by Spital lies adjacent to the village of Normanby by Spital circa half a mile away which has a village shop, public house and primary school. The market town of Market Rasen is seven and a half miles away with a wealth of specialist shops, cafes and restaurants. The Cathedral city of Lincoln is less than twelve miles perfect for shopping entertainment and restaurants. what 3 words | squeezed.included.though
QR CODE to buyers guide

Special Features
The kitchen and utility fittings are supplied by Krantz designs of Bailgate in Lincoln. Integrated appliances include a dishwasher, freezer and separate larder fridge, induction hob with extractor over, two ovens. A water softener is installed in the utility room. The three bathrooms and Cloakroom fittings are supplied by Palmers of Lincoln. The garage has an electric charge point within. All quality hardwood windows and doors throughout.
4 | | 3 | 3
Property Type Detached Traditional Stone Construction
Tenure Freehold
Council Tax F
Local Authority West Lindsey
Heating Type Oil Fired Underfloor to the Ground Floor and Radiators to the First Floor
Electric Mains
Sewerage Klargester Sewerage System
EPC Rating B
STEP INSIDE
A pillared canopied porch frames the formal entrance to the property, where double opening half glazed doors open into the welcoming reception hall finished with Italian tiled flooring which continues through the practical areas of the ground floor. Within the hall is a storage cupboard and a broad square spindled staircase leading to the first floor, a glazed entrance door opens directly to the rear garden from the rear of the hall.
Two forward facing reception rooms provide a comfortable sitting room with a corner positioned contemporary wood burning stove this room offers choice for a home study or playroom. The second is the formal sophisticated triple aspect lounge with French doors to the rear garden the room is set around a chimney breast wall with a modern inset wood burning stove.
The open plan living, dining, kitchen is fitted by Krantz design kitchens in high end bespoke Charles Yorke cabinets finished in a soft grey with pale marble surfaces and includes a matching centre island with a raised circular oak block breakfast bar. The kitchen includes a range of integrated appliances and twin sets of French doors open to the rear patio. This light and airy room is bathed in natural light created from a dual aspect which continues across the length of the room to include the chic sitting area with wood burning stove set in a chimney breast. A door opens into the formal dining room which also benefits from French doors onto the patio – this garden view room would make for a great gym depending on lifestyle.
A practical fitted utility/laundry is accessed from the rear of the hall adjacent to the entrance to the kitchen with a stable door to the side aspect and a modern cloak room with a twopiece suite.
Step Upstairs
A spacious galleried landing leads to the four bedrooms and family bathroom with a three-piece suite to include a bath with shower over. The principal bedroom is a special suite with garden views of generous proportion to include a fitted dressing room and a luxurious en-suite to include both a bath and a shower with seamless screen entrance. Bedroom two also benefits from an en-suite shower room.
Step Outside
The property is situated in excellent grounds approaching three quarters of an acre. Two electrically operated timber five bar gates open onto an broad golden gravel laid entrance drive which leads to the front of the house and continues to the side of the property to an ample reception parking area and to the detached double garage. The garage has two electrically operated roller shutter doors which open into a generous double garage which could easily accommodate more than two vehicles. Part of the garage block is a store with timber double opening doors ideal for a ride on mower, to the opposite side of the building is a garden store with personnel door to the side. The landscaped lawned gardens reach around to the rear of the property and are looked over from the spacious paved patio from the kitchen, dining room, lounge and hall.
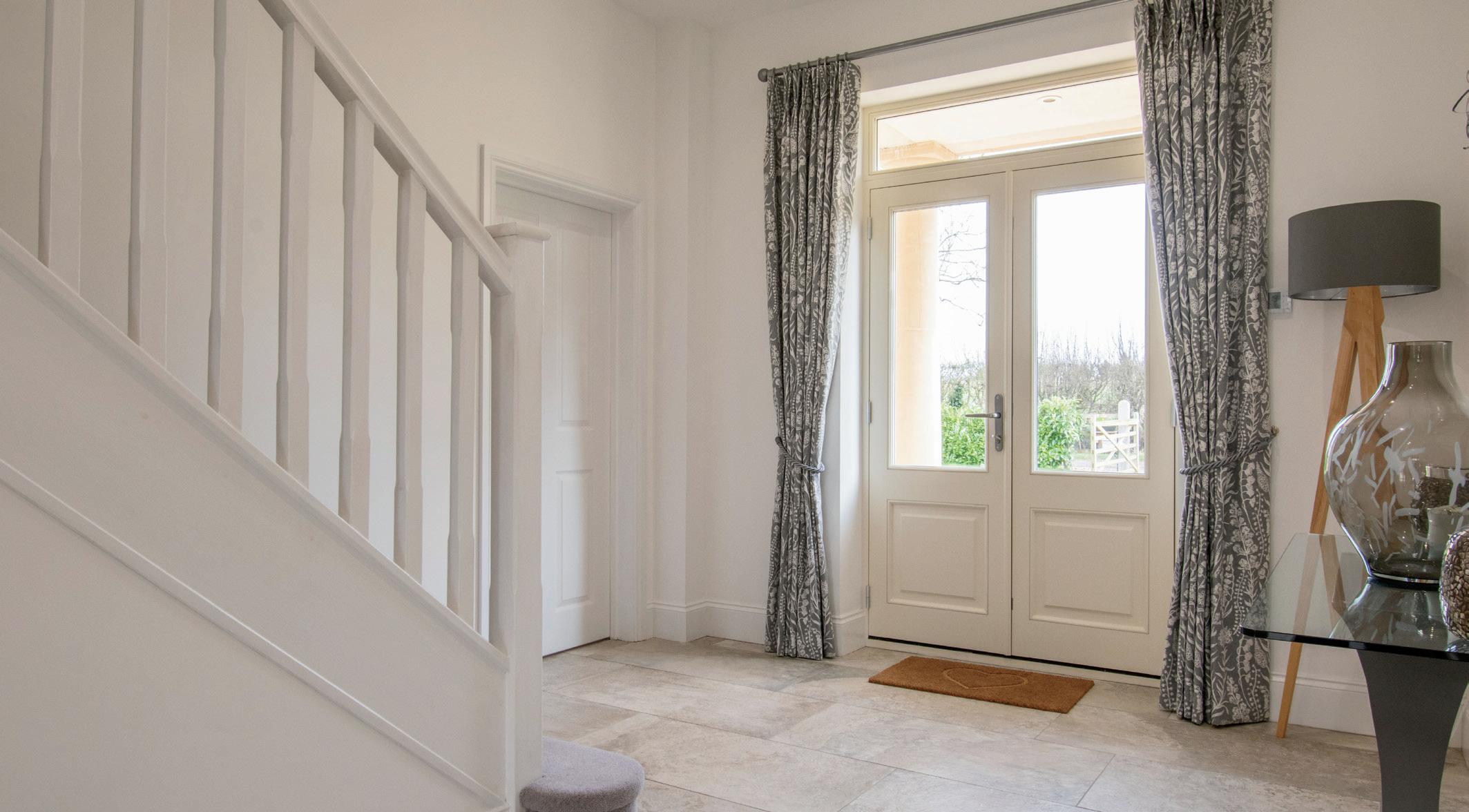


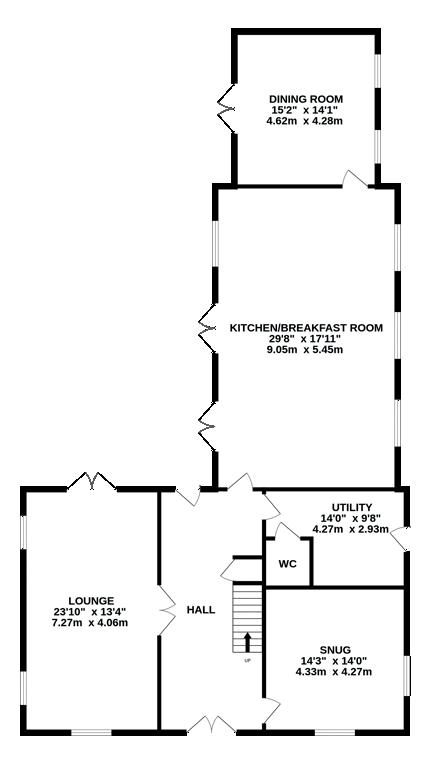


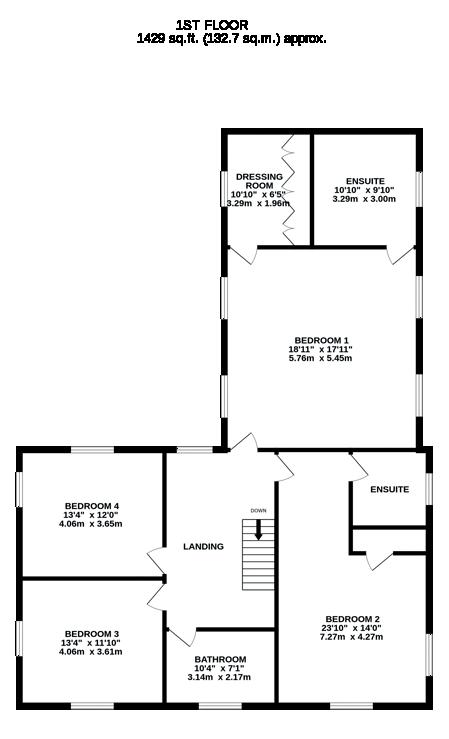
Agents notes: All measurements are approximate and for general guidance only and whilst every attempt has been made to ensure accuracy, they must not be relied on. The fixtures, fittings and appliances referred to have not been tested and therefore no guarantee can be given that they are in working order. Internal photographs are reproduced for general information and it must not be inferred that any item shown is included with the property. For a free valuation, contact the numbers listed on the brochure. Copyright

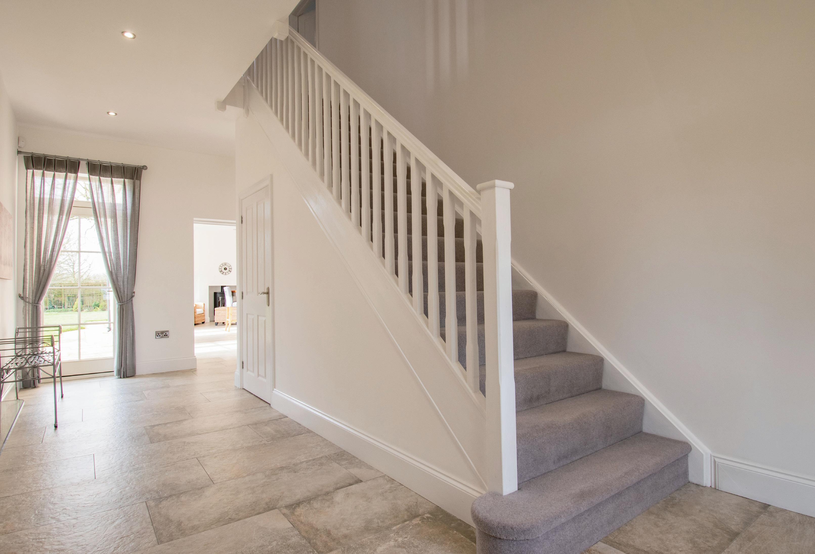

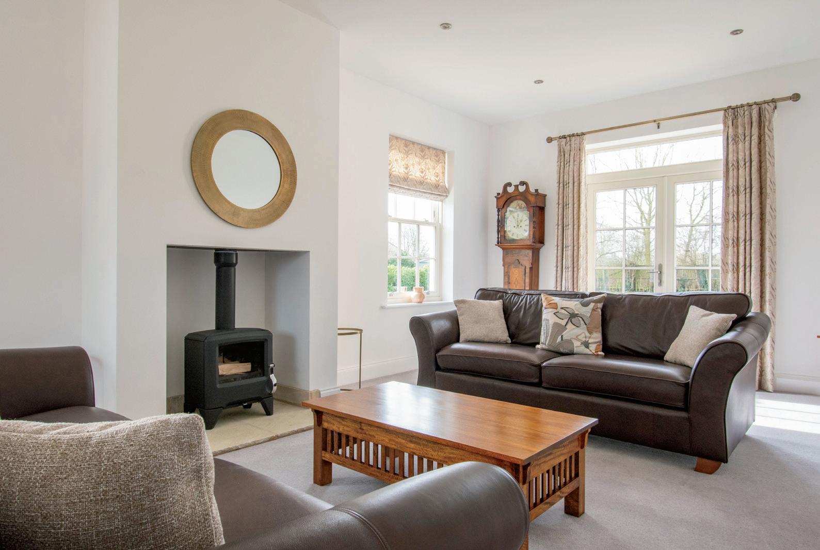



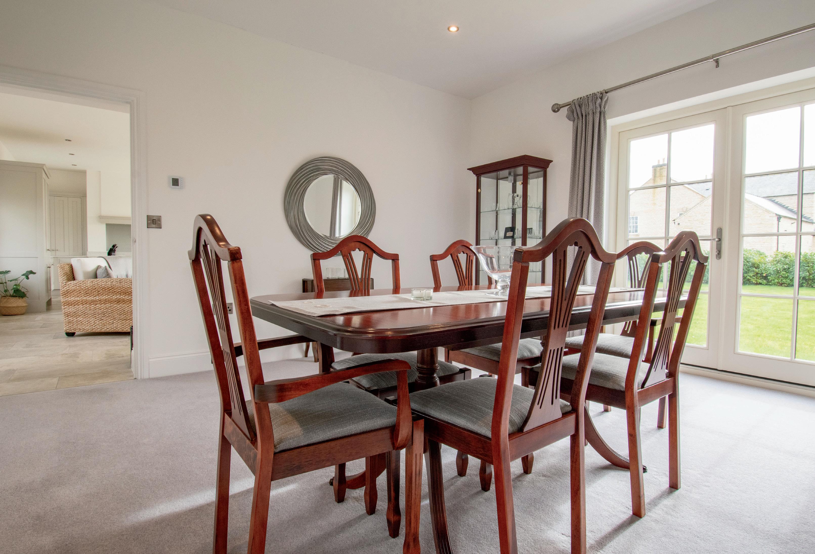
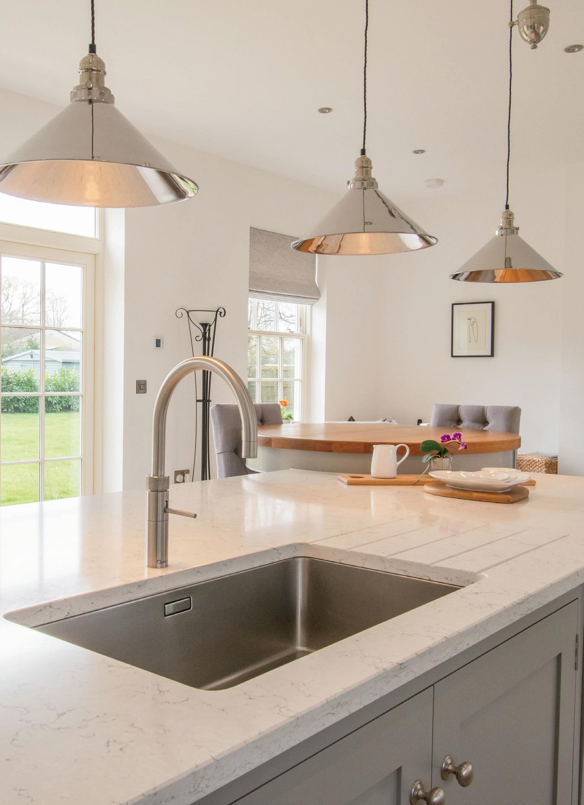

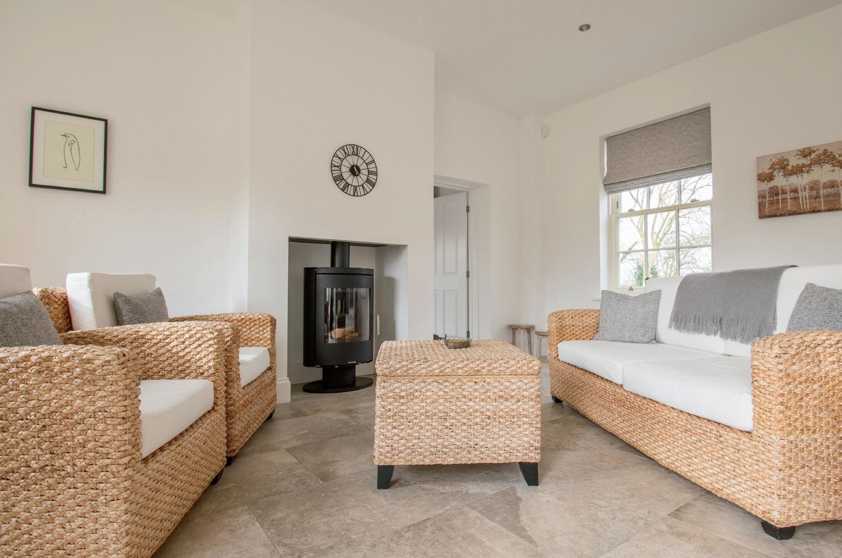
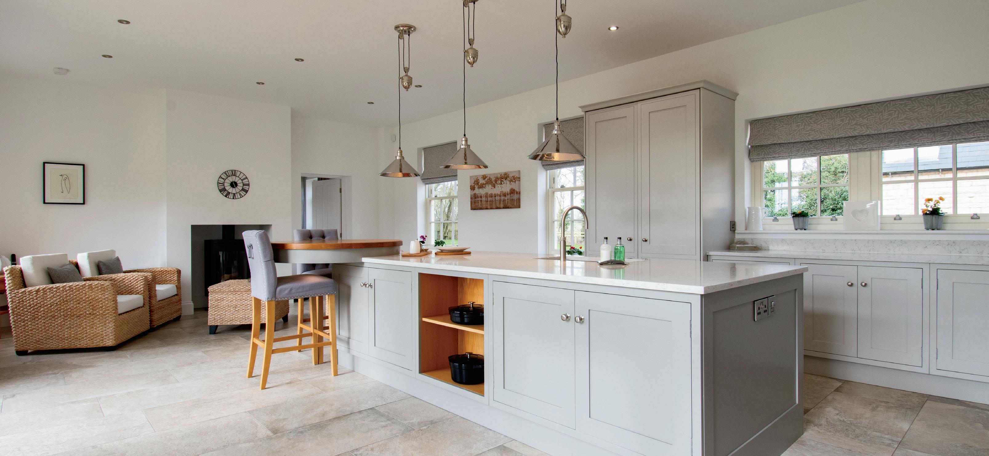

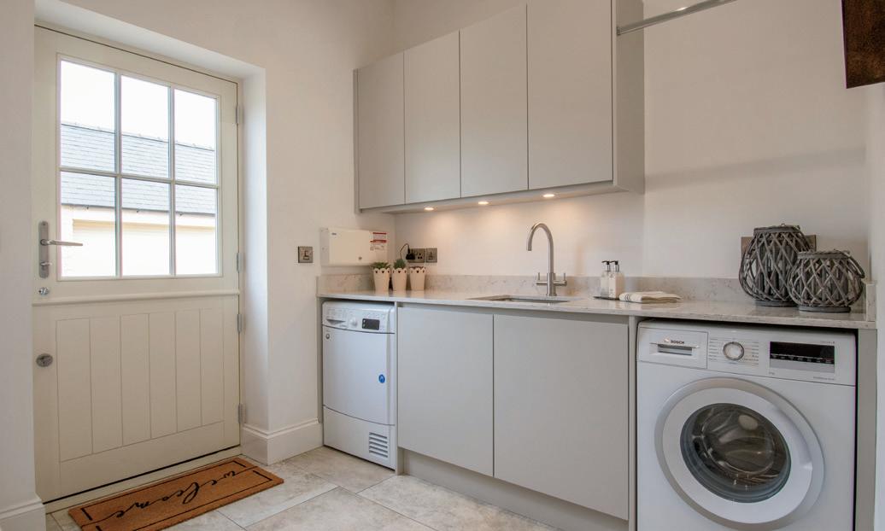
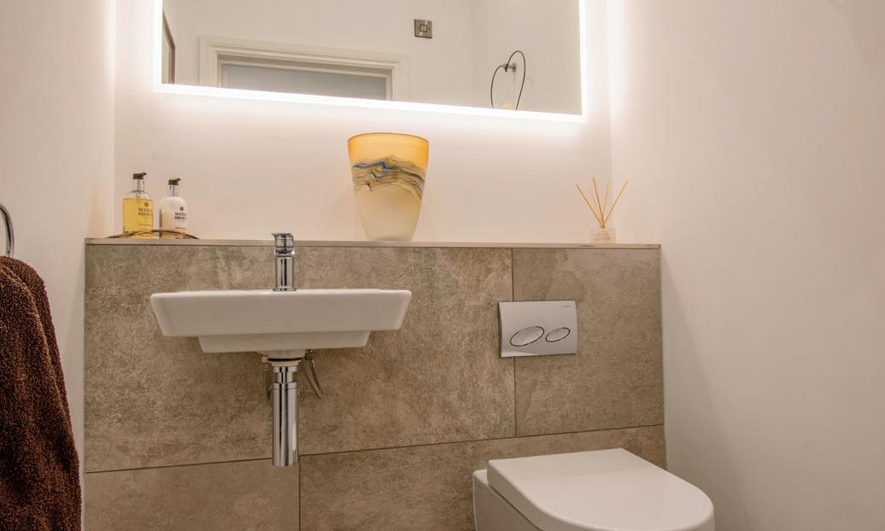 Stylish centre Island with raised breakfast bar
Utility Room
Cloakroom
Stylish centre Island with raised breakfast bar
Utility Room
Cloakroom
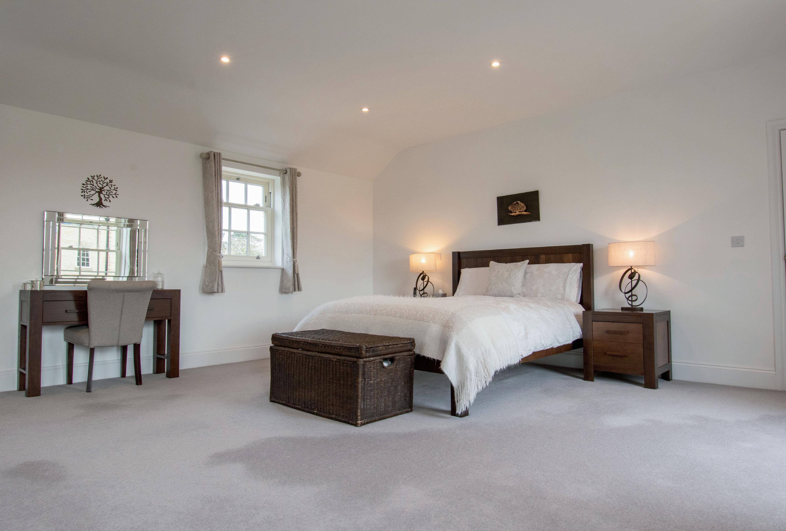
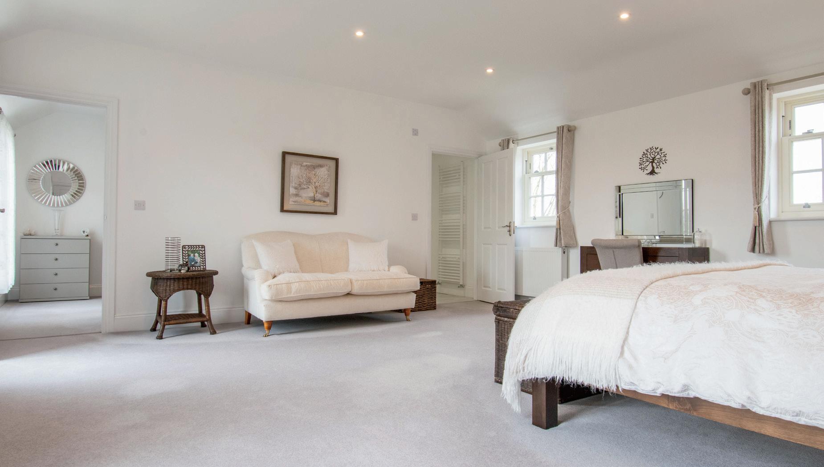

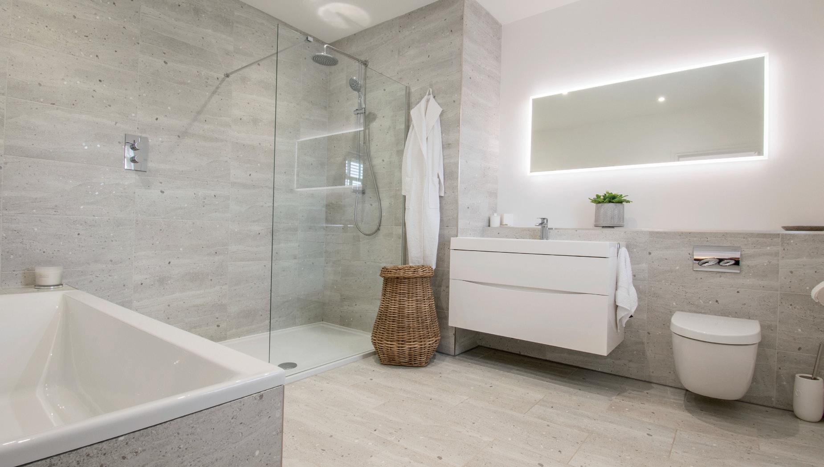
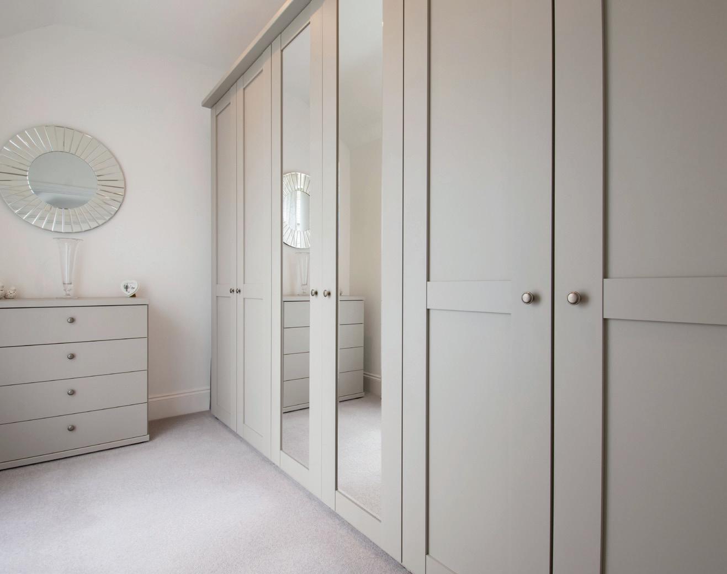
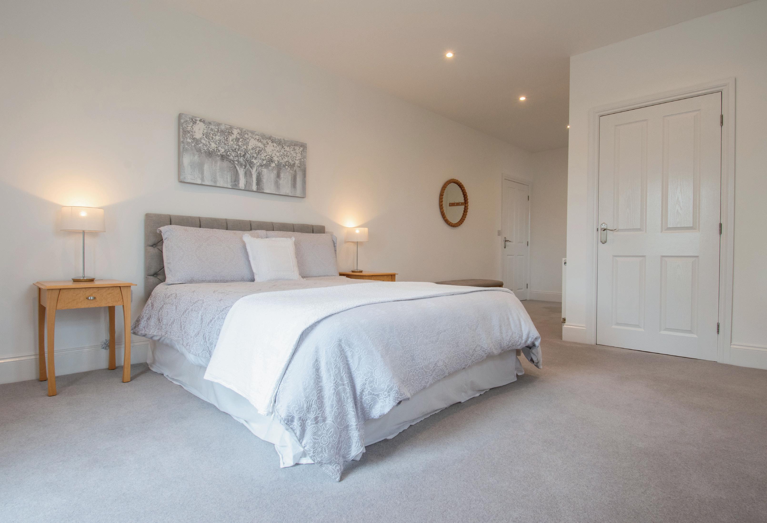
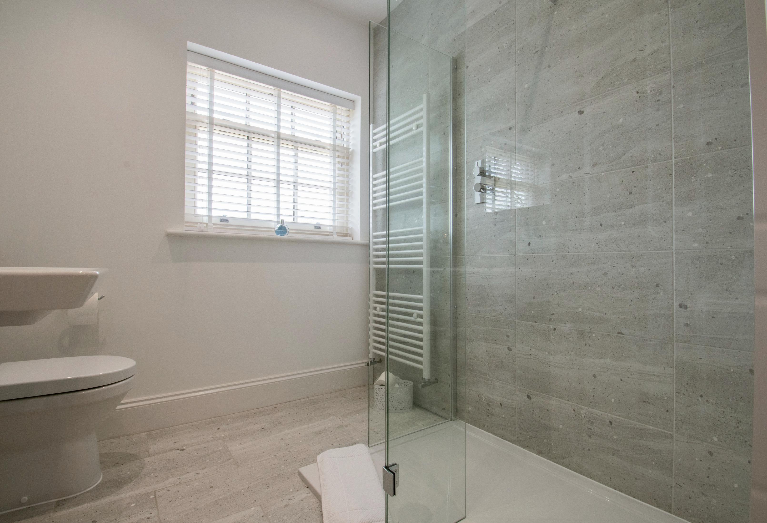
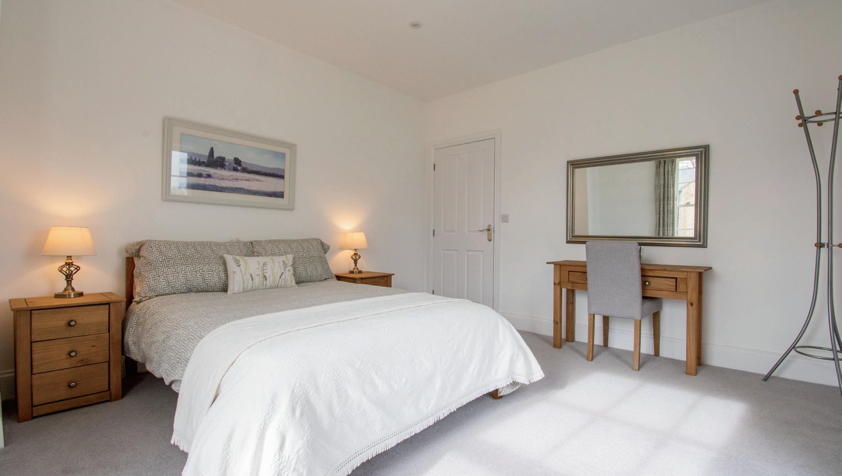
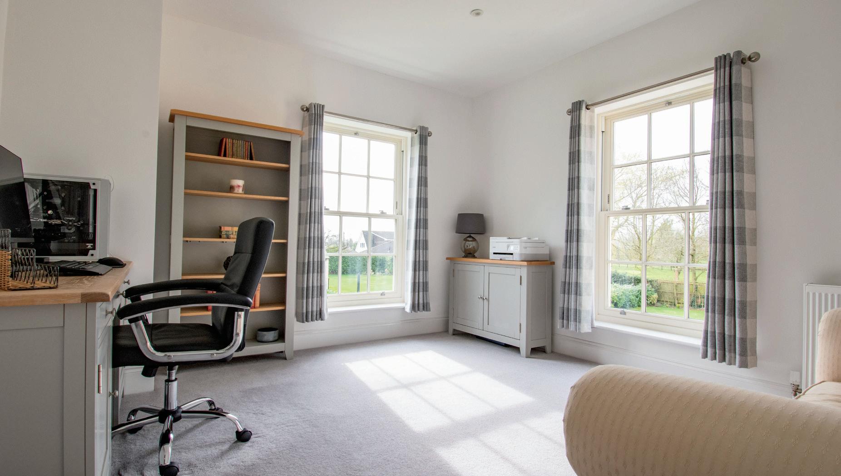
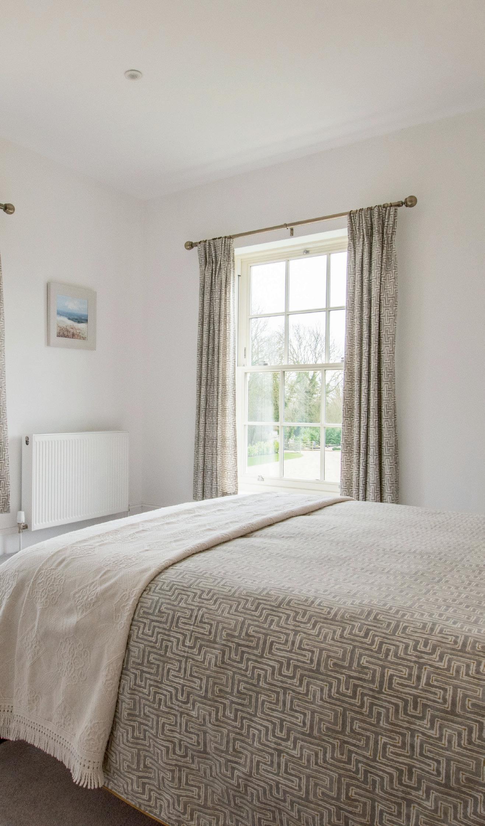 Bedroom Three
Bedroom Four
Bedroom Three
Bedroom Four

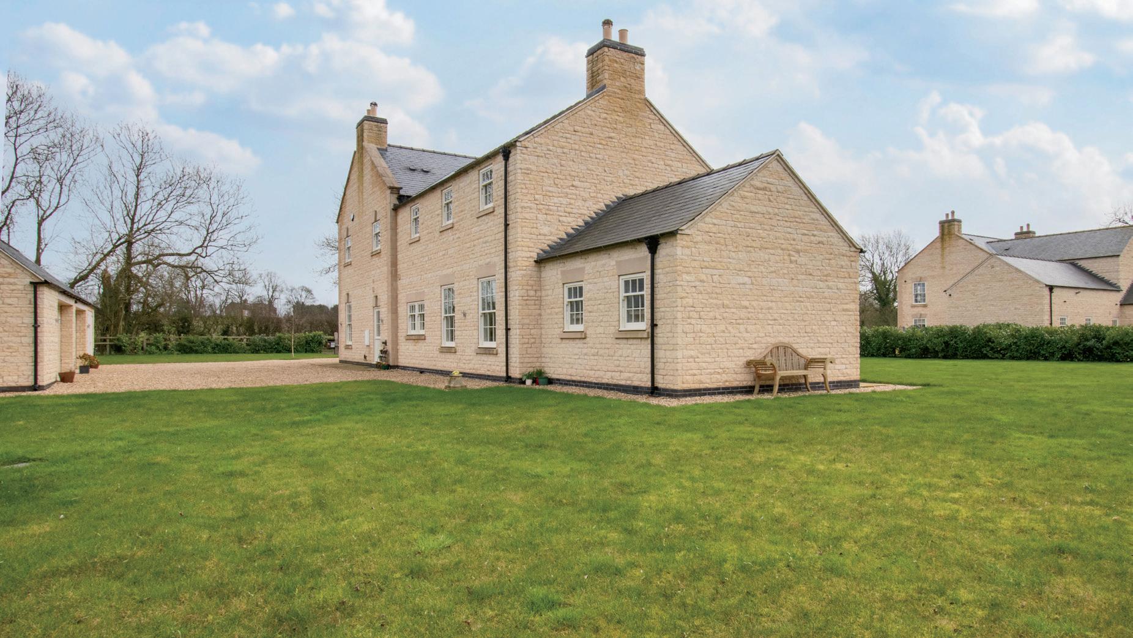
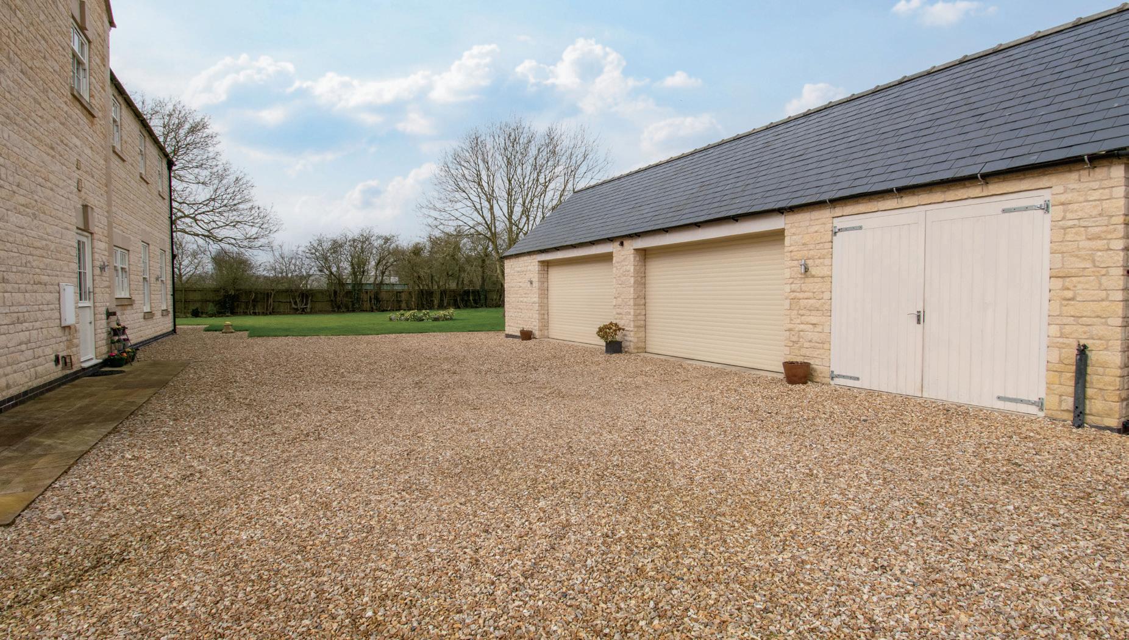
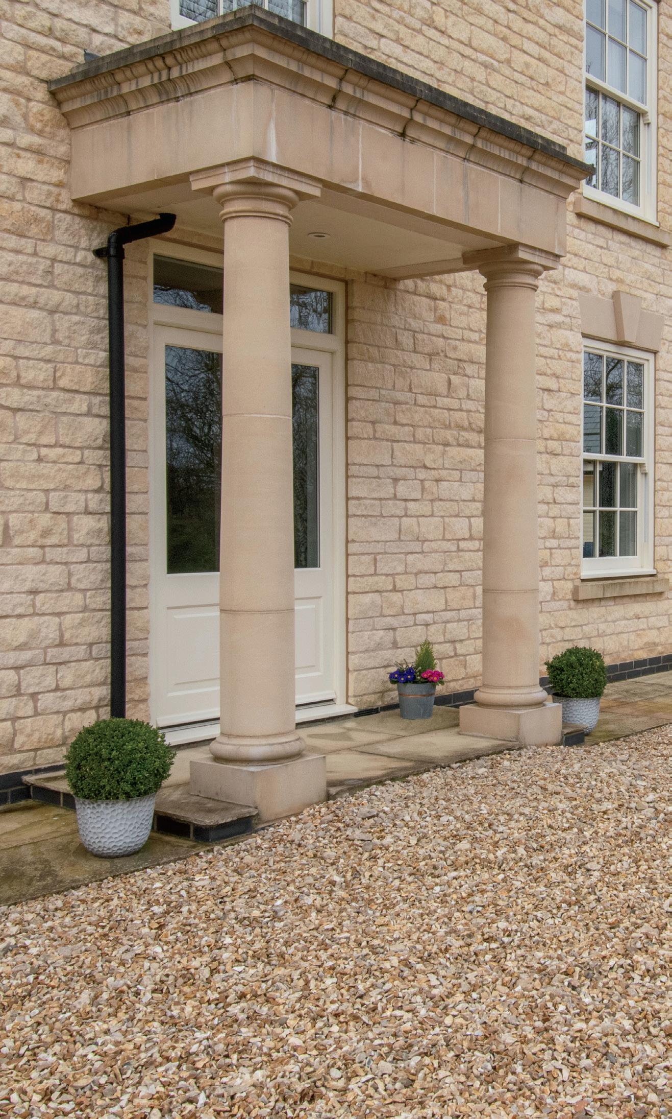
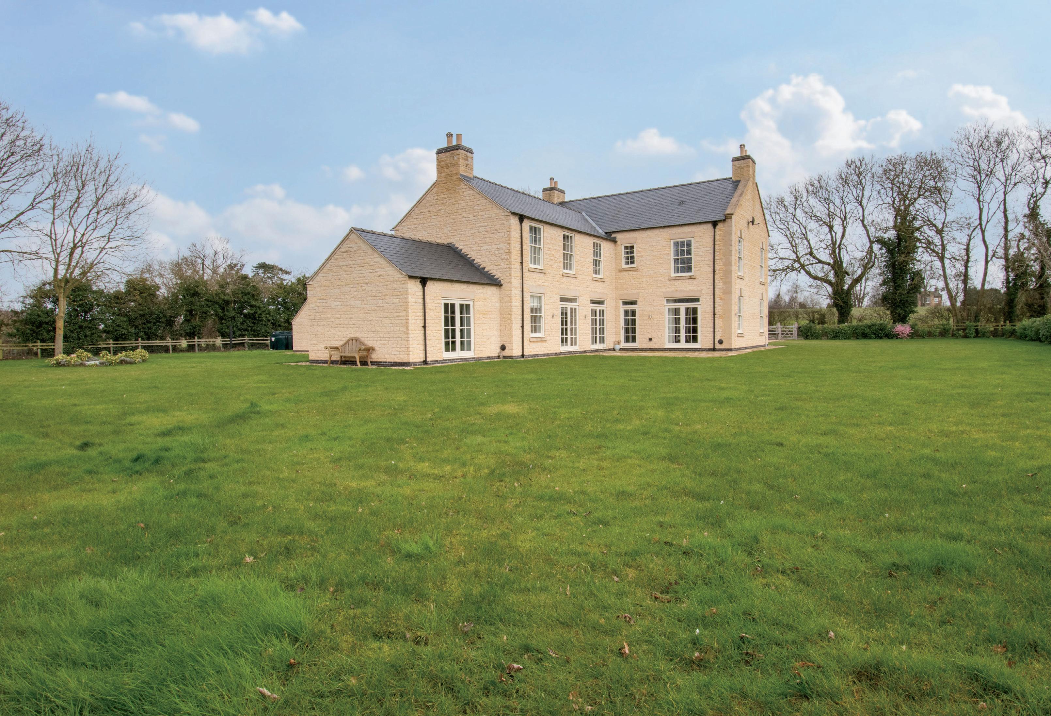
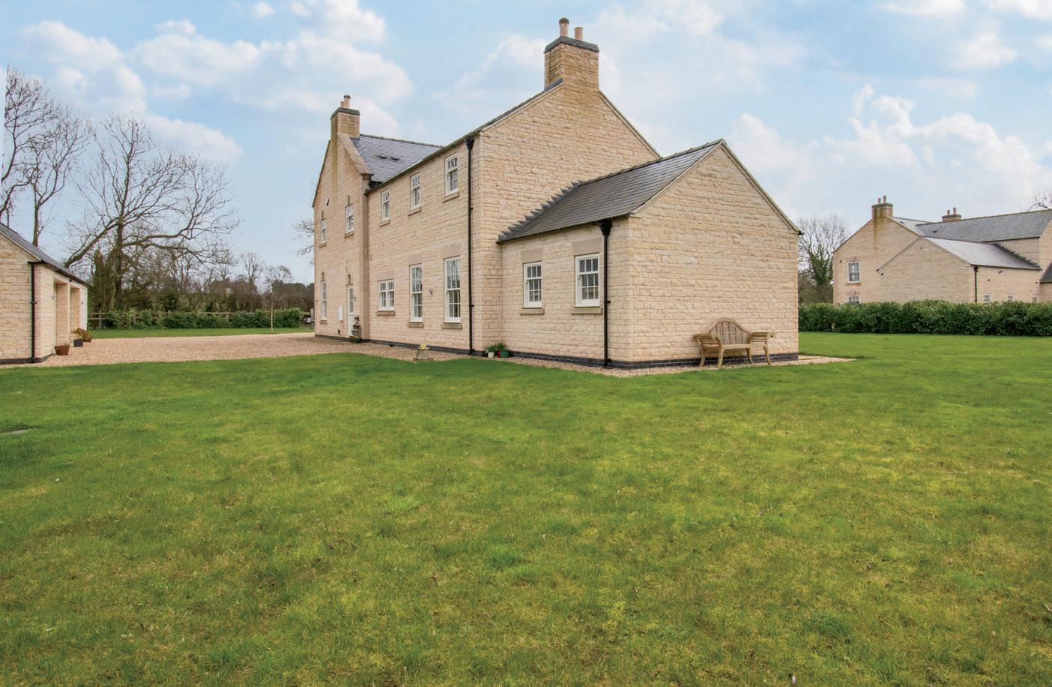

FINE & COUNTRY
Fine & Country is a global network of estate agencies specialising in the marketing, sale and rental of luxury residential property. With offices in over 300 locations, spanning Europe, Australia, Africa and Asia, we combine widespread exposure of the international marketplace with the local expertise and knowledge of carefully selected independent property professionals.
Fine & Country appreciates the most exclusive properties require a more compelling, sophisticated and intelligent presentation – leading to a common, yet uniquely exercised and successful strategy emphasising the lifestyle qualities of the property.
This unique approach to luxury homes marketing delivers high quality, intelligent and creative concepts for property promotion combined with the latest technology and marketing techniques.
We understand moving home is one of the most important decisions you make; your home is both a financial and emotional investment. With Fine & Country you benefit from the local knowledge, experience, expertise and contacts of a well trained, educated and courteous team of professionals, working to make the sale or purchase of your property as stress free as possible.
The production of these particulars has generated a £10 donation to the Fine & Country Foundation, charity no. 1160989, striving to relieve homelessness. Visit fineandcountry.com/uk/foundation




